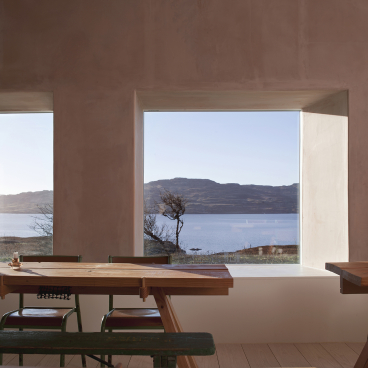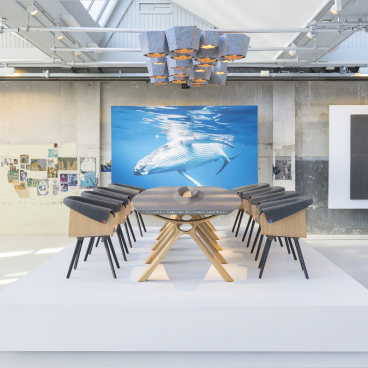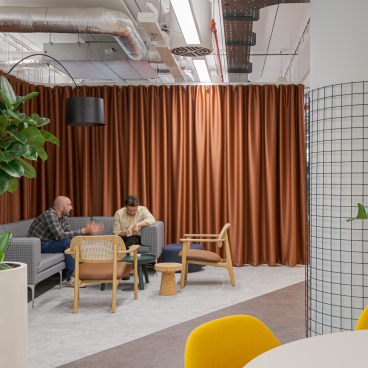Art Deco-inspired curves and a calming ambience for Alexion workplace scheme by Ekho Studio.
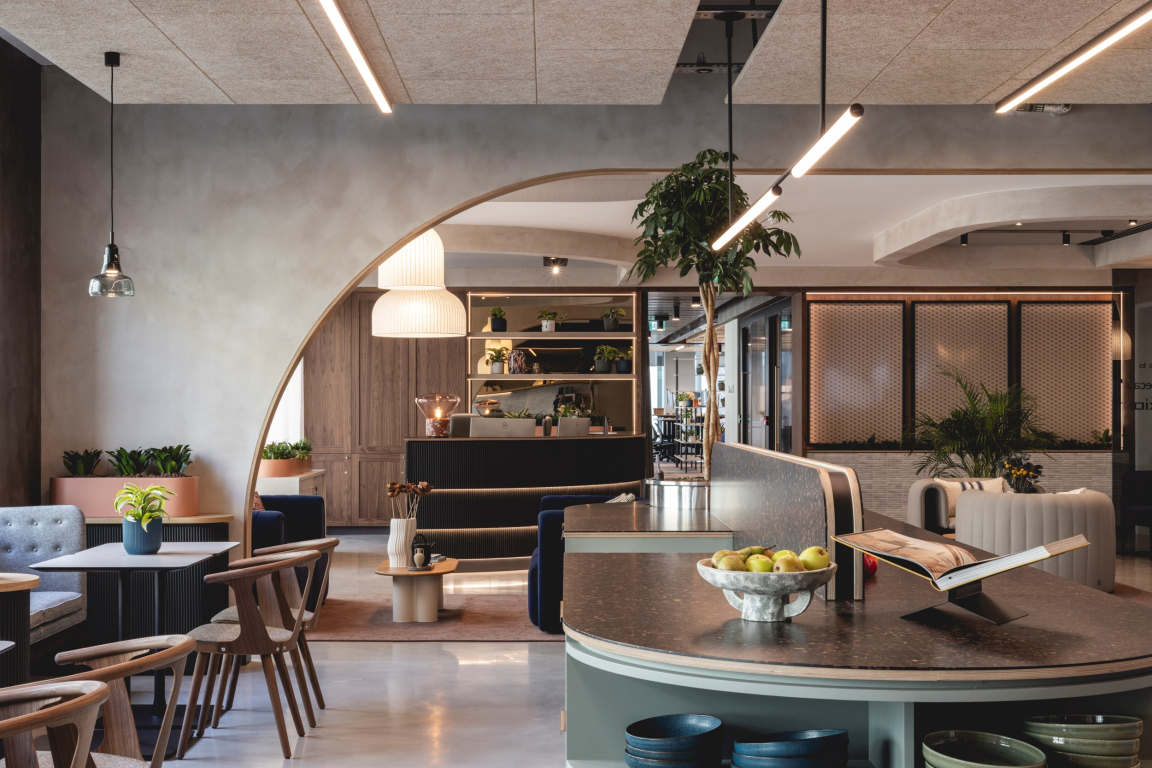
Credit: Billy Bolton
Manchester-based design practice, Ekho Studio, has completed a 7,000 sq ft workspace scheme for pharmaceutical company Alexion, recently acquired by AstraZeneca.
Located within AstraZeneca’s existing offices at St Pancras Square, London, the scope also included a business meeting suite for AstraZeneca, directly linking to Alexion’s office space on the 6th floor. The result is a professional, high-quality workspace, where elegant Art Deco-inspired cues fuse with the calming use of curved forms.
The brief was underpinned by Alexion’s pharmaceutical mission to transform the lives of people affected by rare diseases and devastating conditions by continuously innovating and creating meaningful value in all that they do.
As such, the new design was to enable greater collaboration to drive an innovation agenda, as well as ensuring the new space harmonised with AstraZeneca’s existing offices. These include the 21,000 sq ft, award-winning commercial head office for AstraZeneca UK, located on the building’s 8th and 9th floors and designed by Ekho Studio in 2021/22, becoming the agency’s first completed project.
"The new 2024 project had a two-part brief", Sarah Dodsworth, founding partner at Ekho Studio commented. "First of all, we were asked to create a dedicated office for Alexion’s team, comprised of dedicated desk space and open collaborative areas. Secondly, our task was to design a business meeting suite, made up of a shared front-of-house reception for Alexion and AstraZeneca and leading to a waiting lounge area, comprised of hospitality spaces, quiet zones and meeting rooms, created to serve AstraZeneca’s global community."
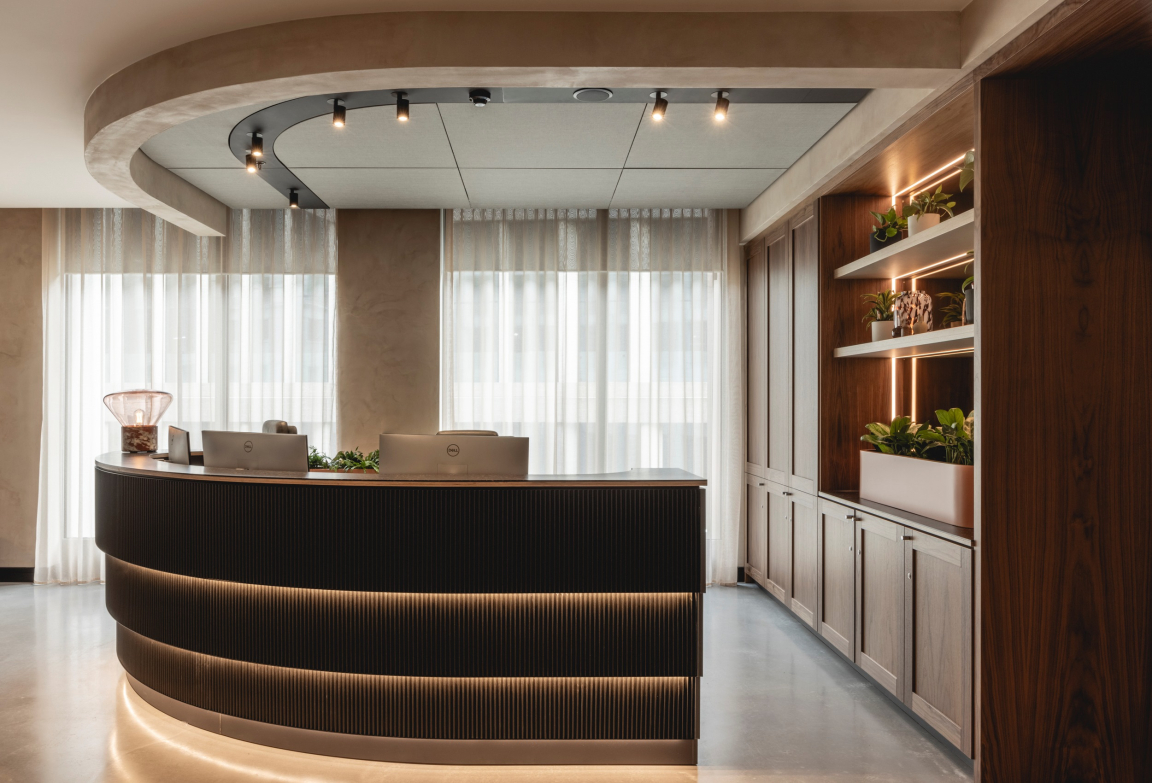
Credit: Billy Bolton
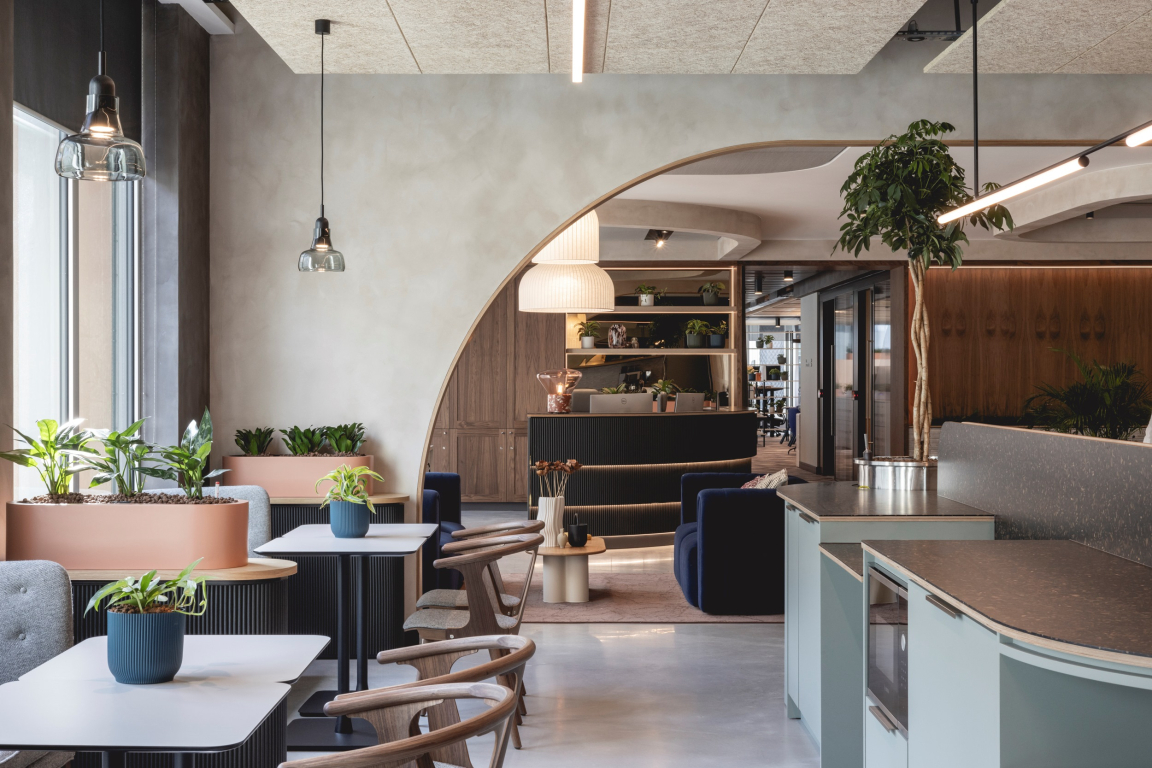
Credit: Billy Bolton
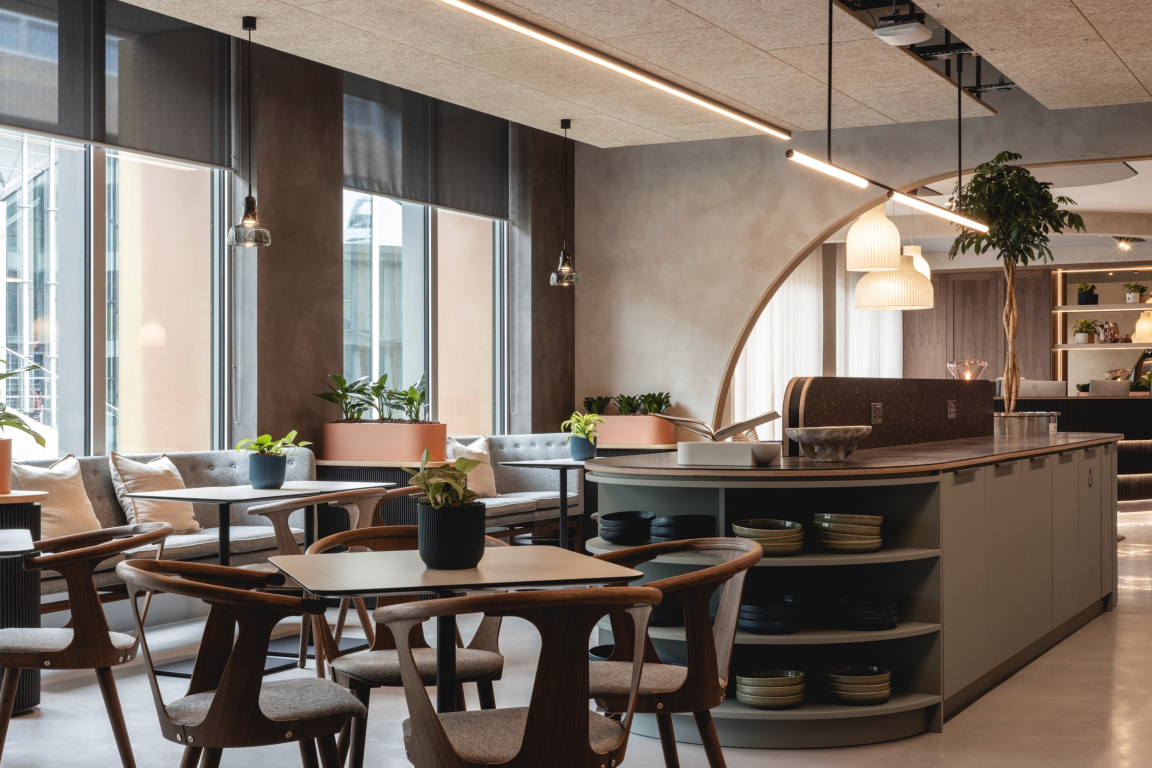
Credit: Billy Bolton
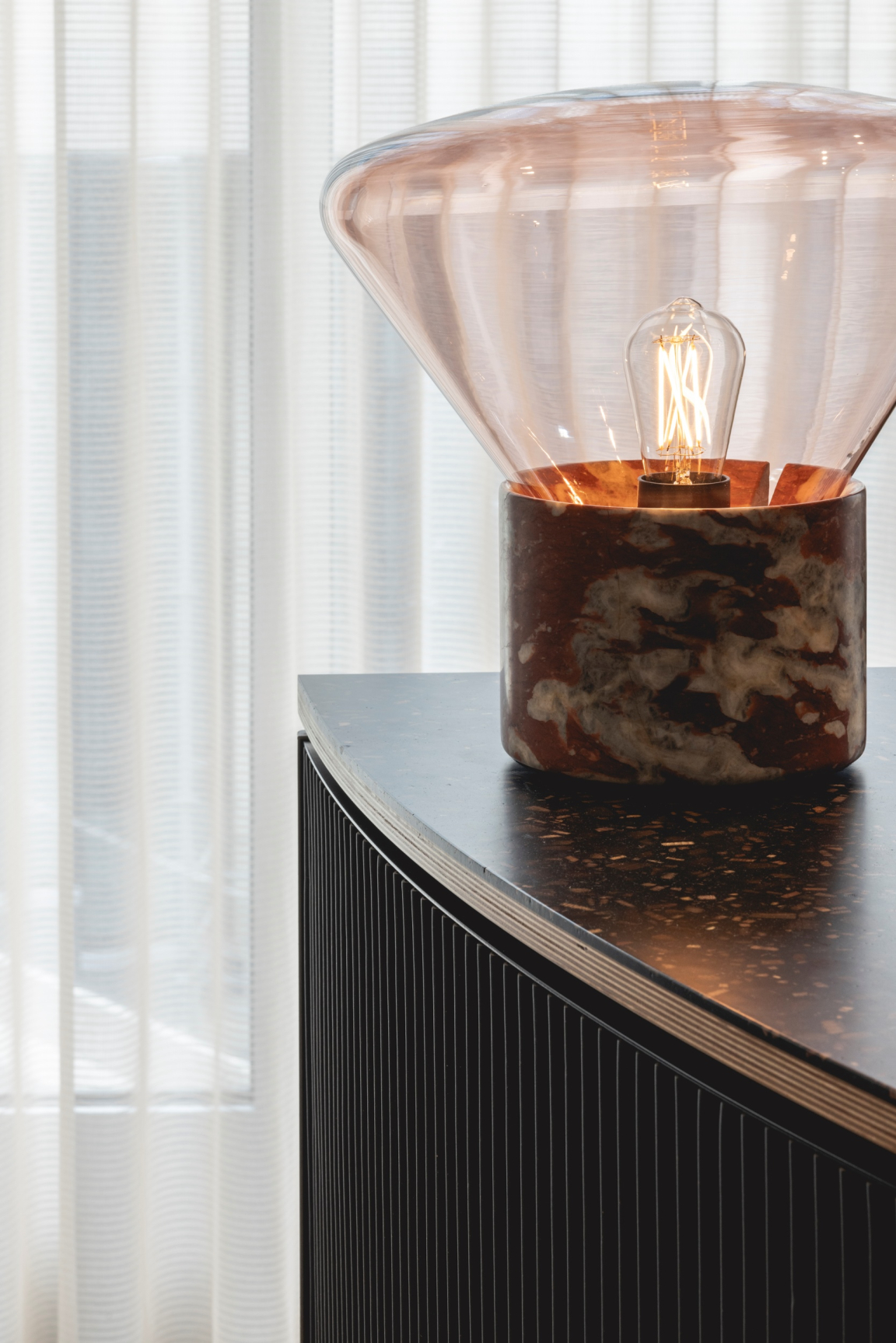
Credit: Billy Bolton
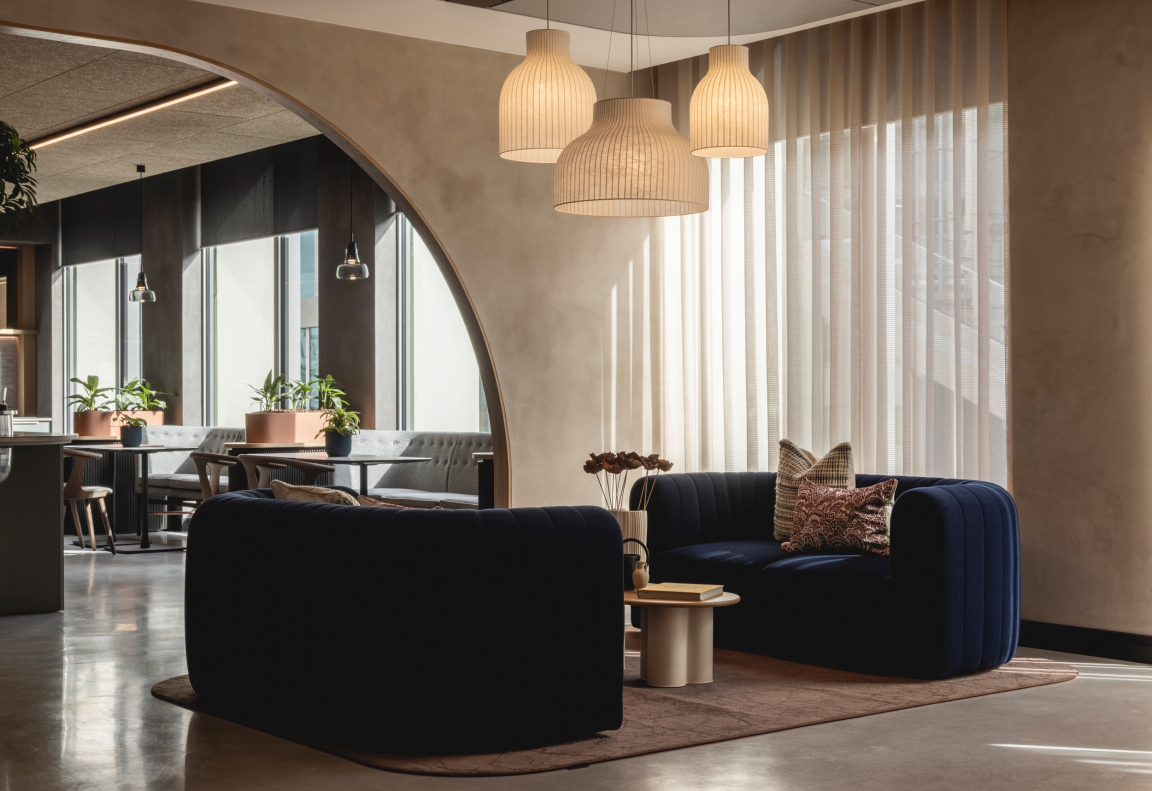
Credit: Billy Bolton
The original 2021/22 project, designed by Ekho Studio, was considered a benchmark for the new project in terms of creating a consistent design language. Alexion also asked for a little more colour to be used in their individual section. Other changes to the earlier project included a more elevated palette for the front-of-house area, including deeper timber tones, more curved forms and the use of pink clay.
When it came to the design, "The principle of curves and rounded edges inspiring calm is well-established", Sarah continued. "We really embraced this on this scheme, incorporating rounded furniture, from sofas to chairbacks and incidental tables, together with curved joinery. We also created curvature across interior dividing walls to soften transitions and create intriguing sightlines."
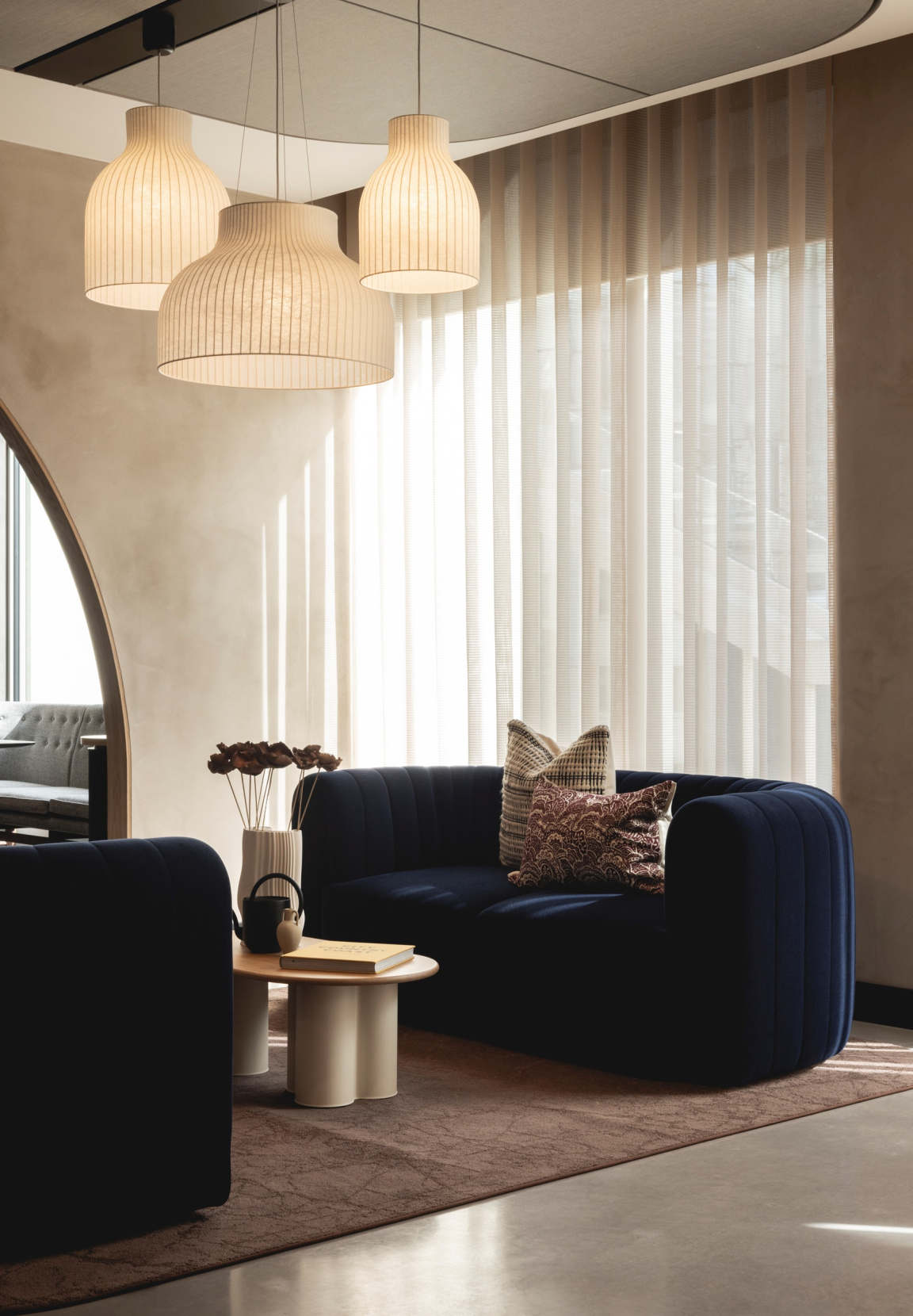
Credit: Billy Bolton
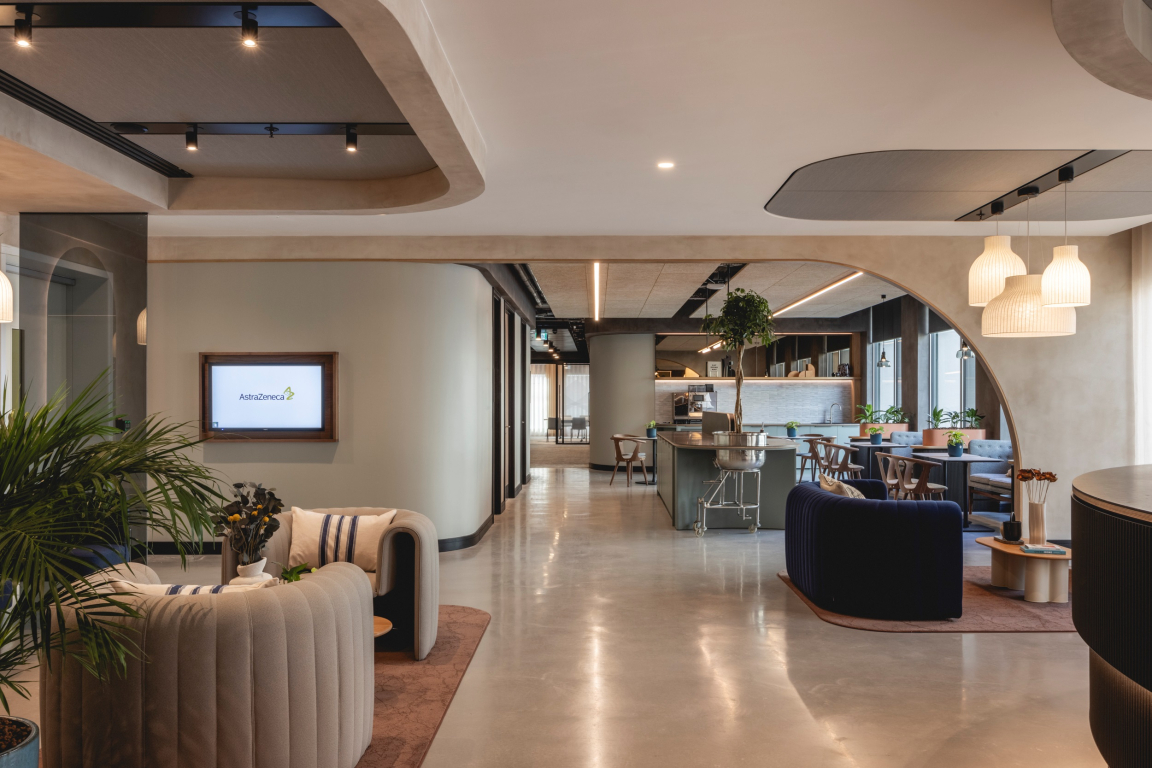
Credit: Billy Bolton
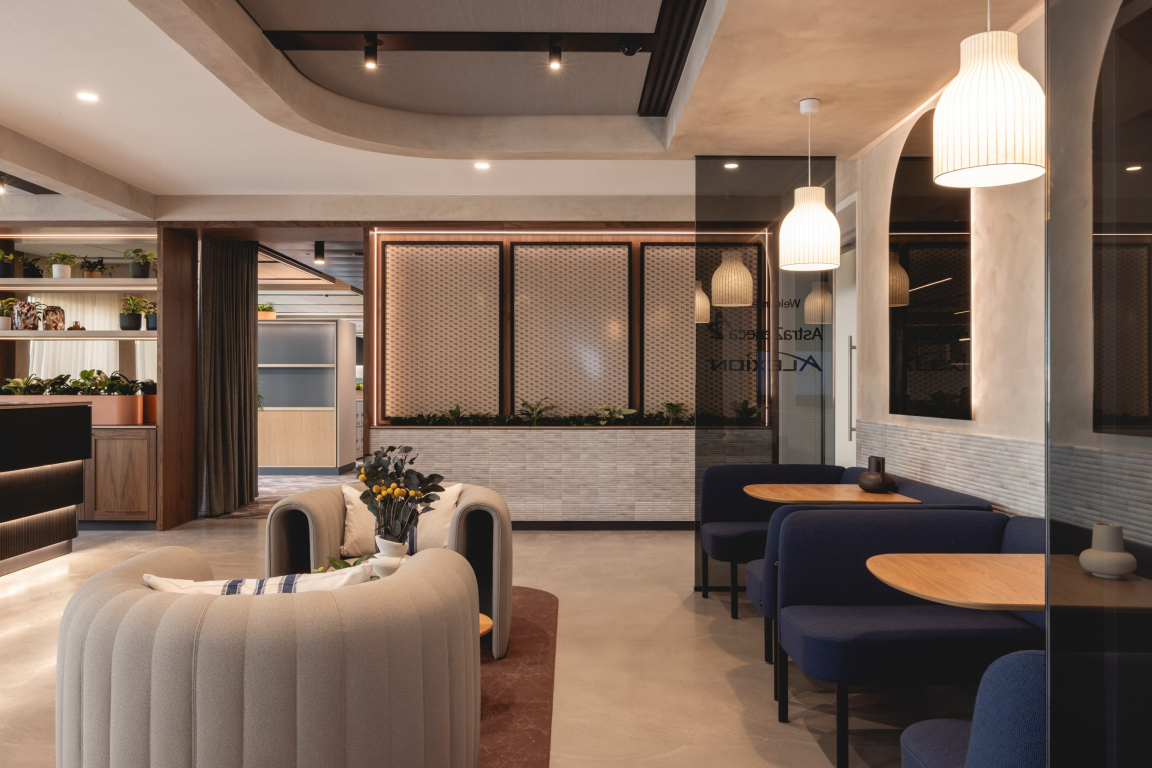
Credit: Billy Bolton
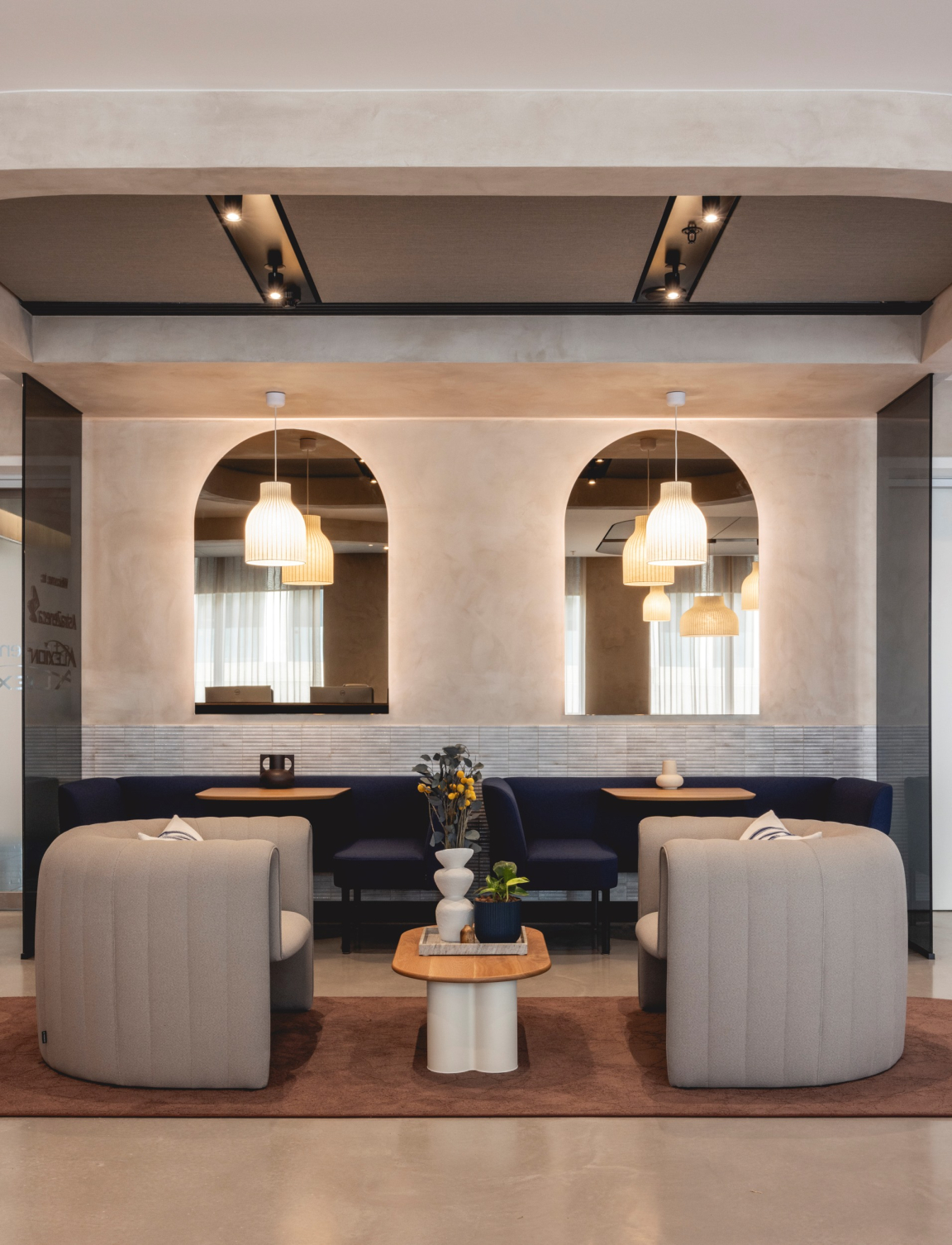
Credit: Billy Bolton
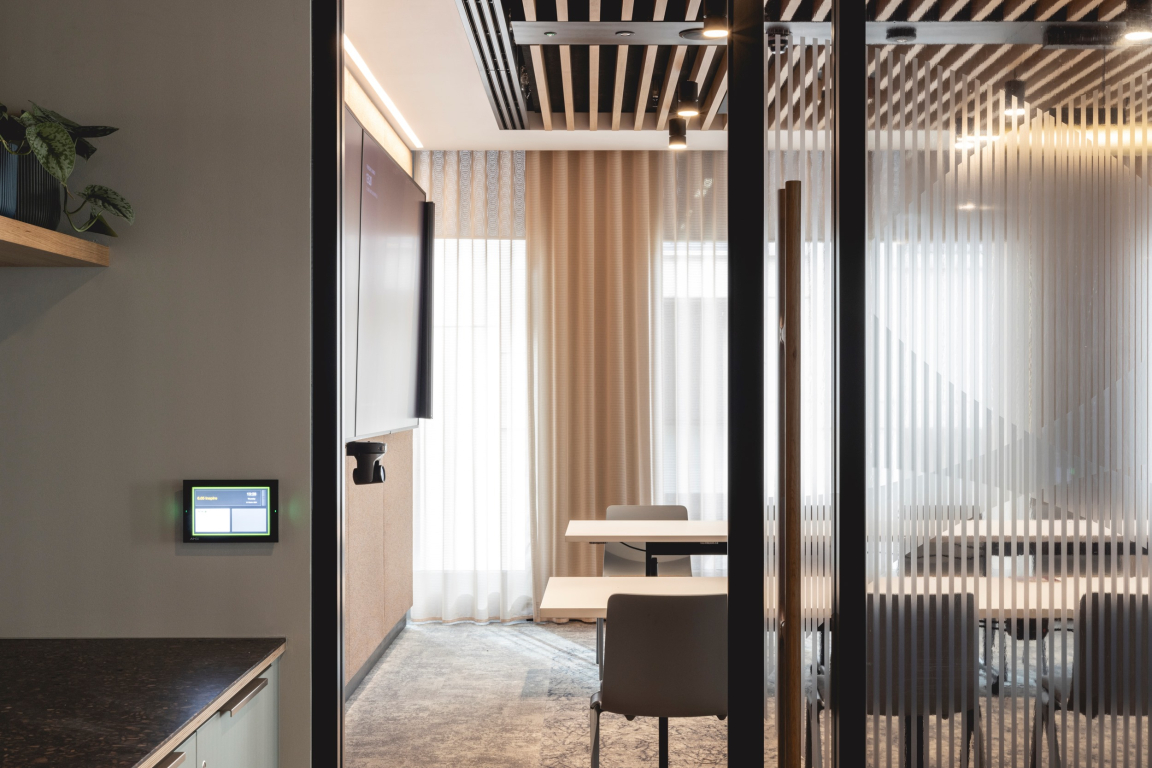
Credit: Billy Bolton
Lighting was also key in ensuring a feeling of calm within the project, with soft and refined layers adding another strong element to the interior. The design boasts several large, multi-use audio-visual meeting rooms, as well as more informal and flexible areas for teams to gather and share ideas.
The successful integration of technology was a major piece of the brief, to ensure planned and impromptu collaboration and idea-sharing would be supported throughout the office. "The design is high-quality in terms of materiality, but it’s never ostentatious", Ekho Studio designer, Ellie McCrum, added. "We wanted to create a contemporary, high-tech working environment and used a muted, tonal colour palette for that, with plenty of textured surfaces, from the use of ribbed leather to claywork wall finishes."
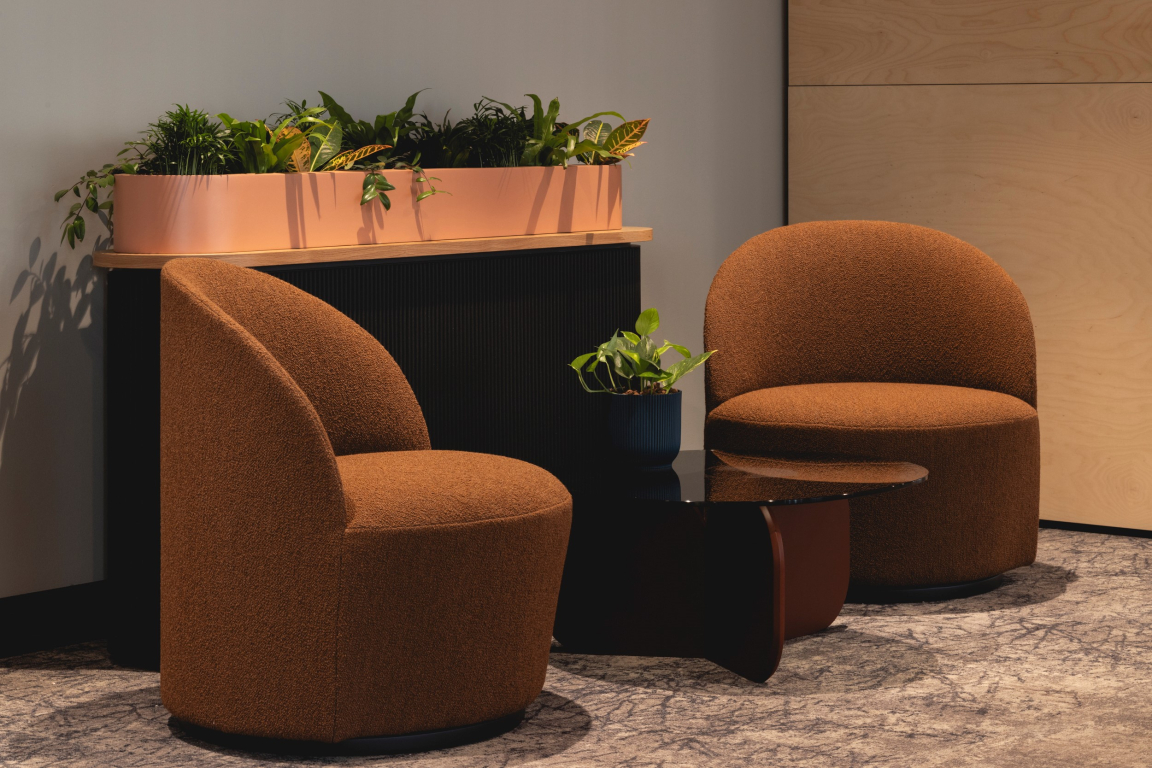
Credit: Billy Bolton
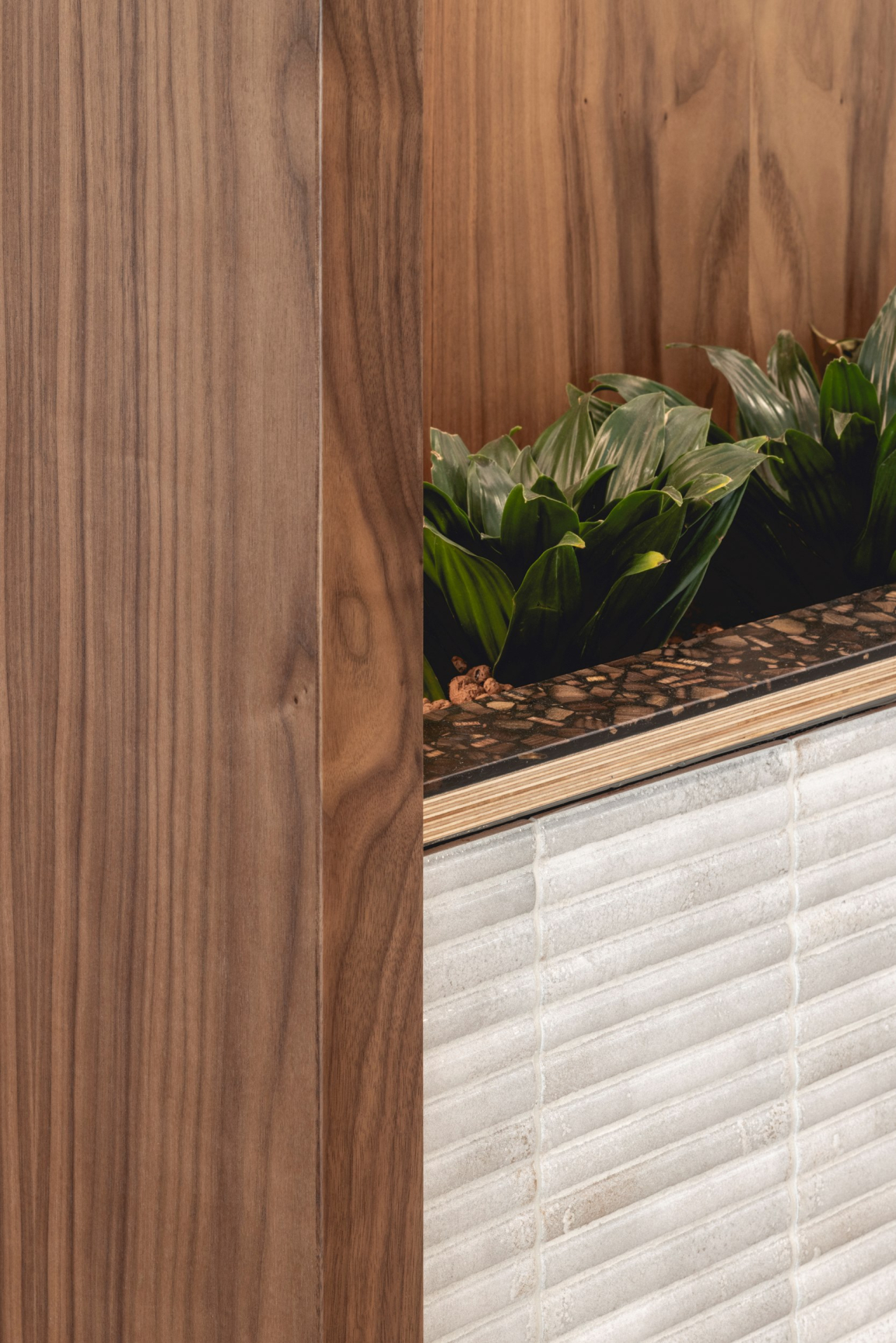
Credit: Billy Bolton
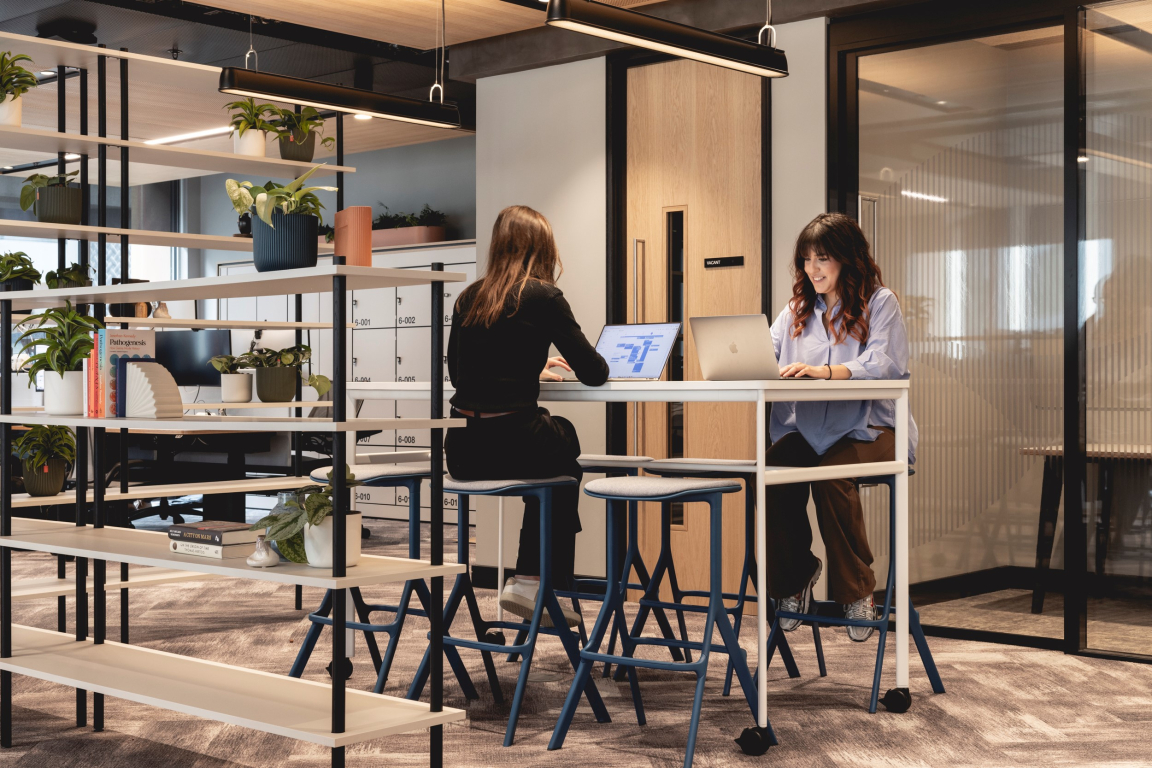
Credit: Billy Bolton
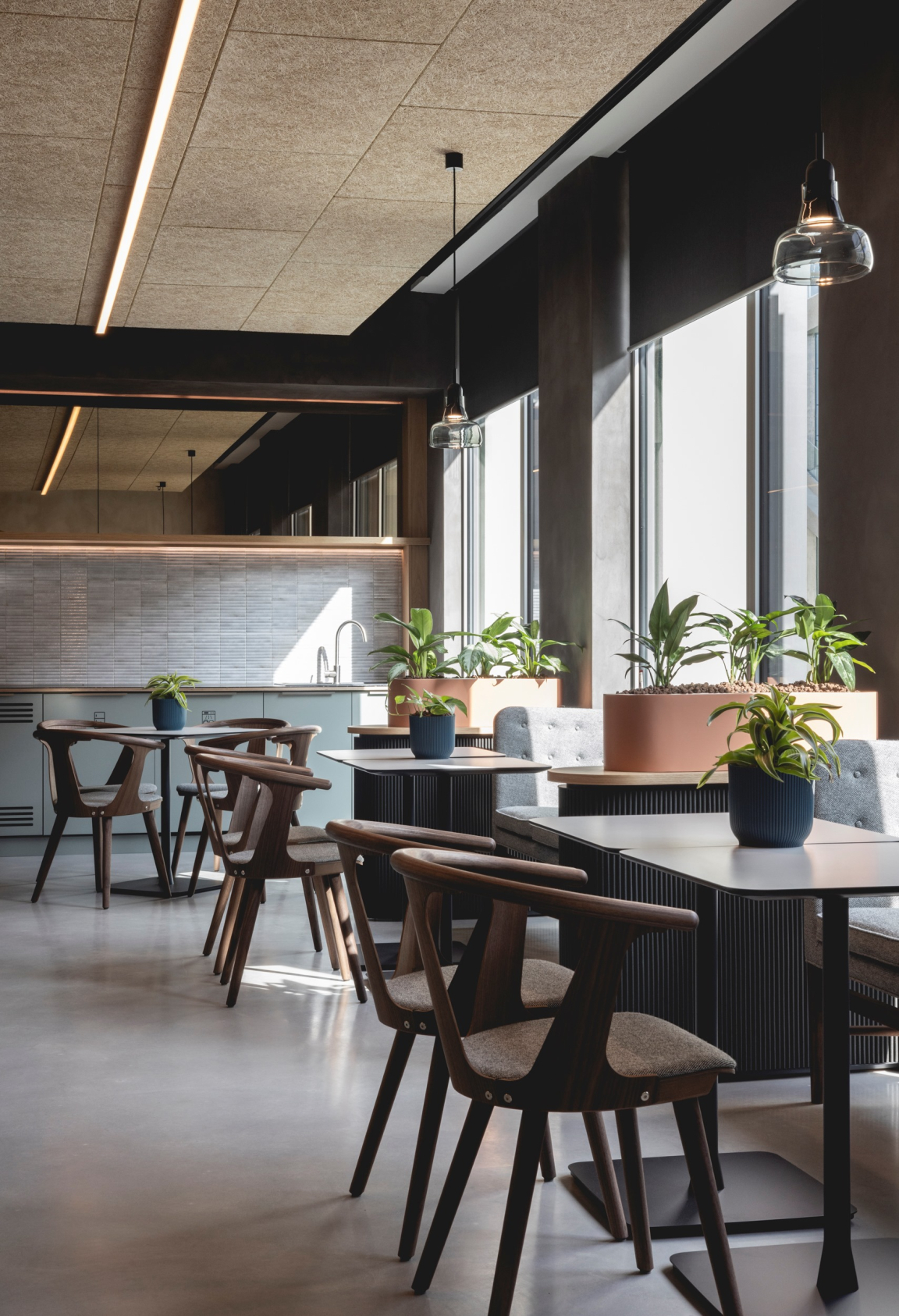
Credit: Billy Bolton
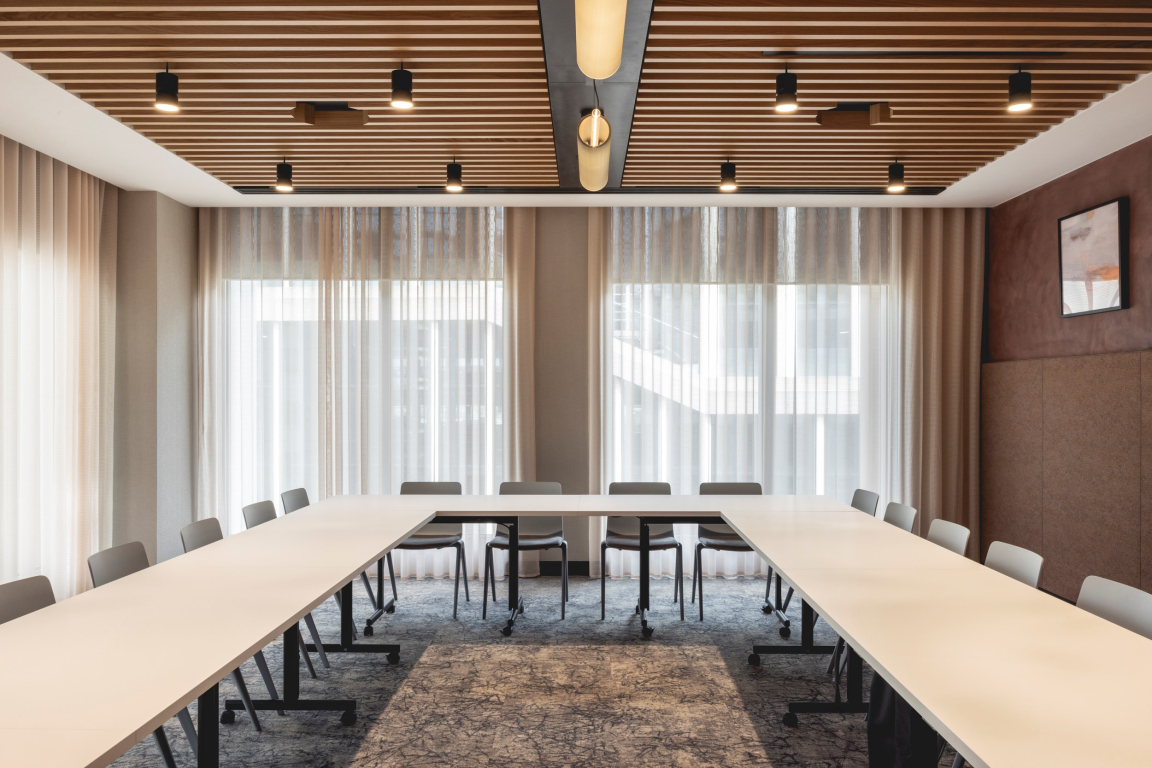
Credit: Billy Bolton
Different zones cater for the various needs of employees - from informal meetings to collaboration and heads' down work. The material palette has been chosen to reflect this, including timbers and soft fabrics, all curated to promote warmth, tactility and comfort so that individual spaces flow together seamlessly and cohesively.
This ties into AstraZeneca's emphasis on employee wellbeing. It's addressed across a range of touchpoints - through the carefully designed variety of adaptable work-settings; natural/healthy material choices; a colour scheme which considers neurodiversity; abundant live planting and improved access to quality outdoor space. One of the great ambitions for the scheme was to incorporate as many sustainable and innovative materials and products as possible, without losing any of the feeling of refined quality. A focus on sustainability was also ever present throughout the design process and finishes in the scheme feature both natural and renewable choices.
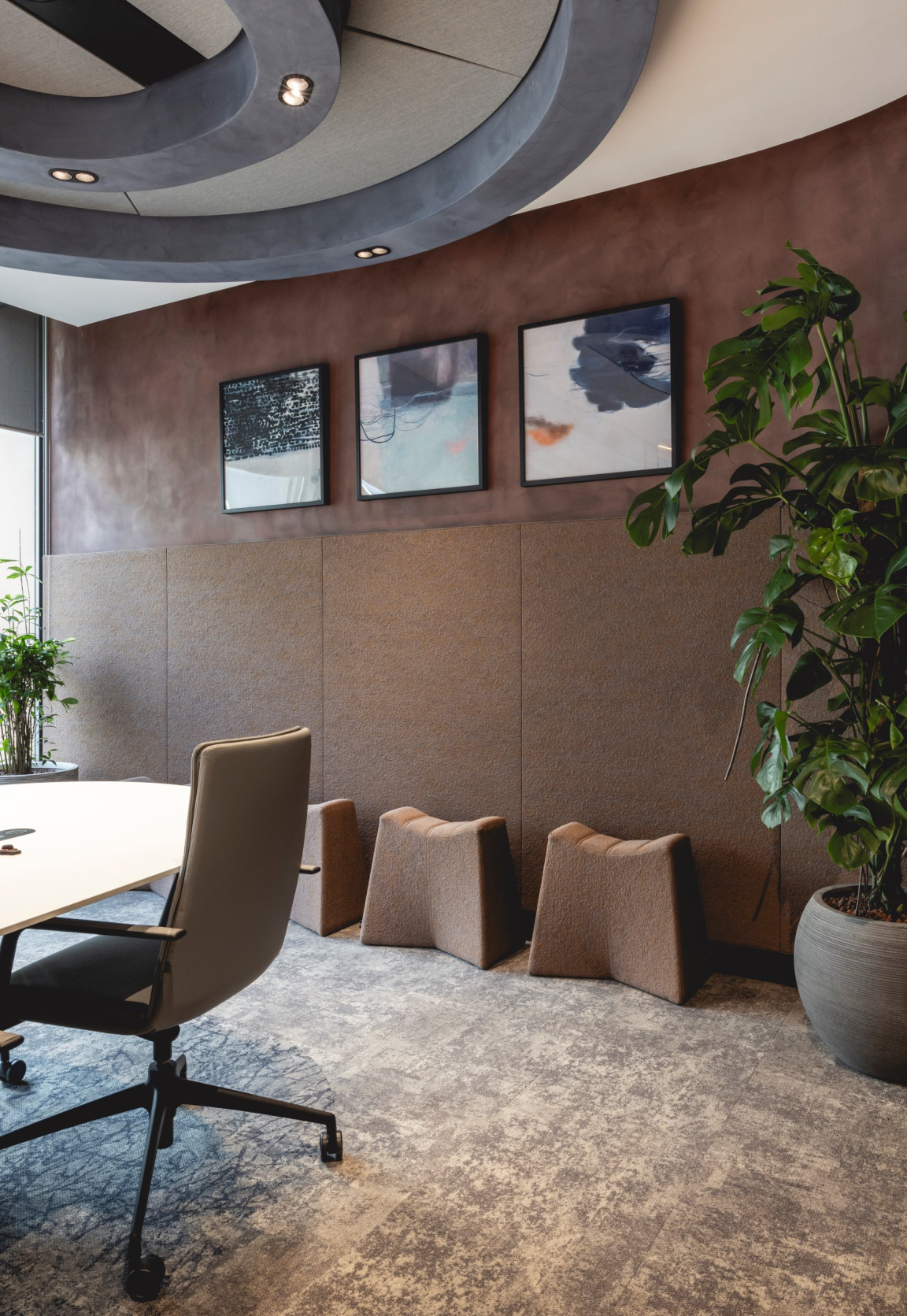
Credit: Billy Bolton
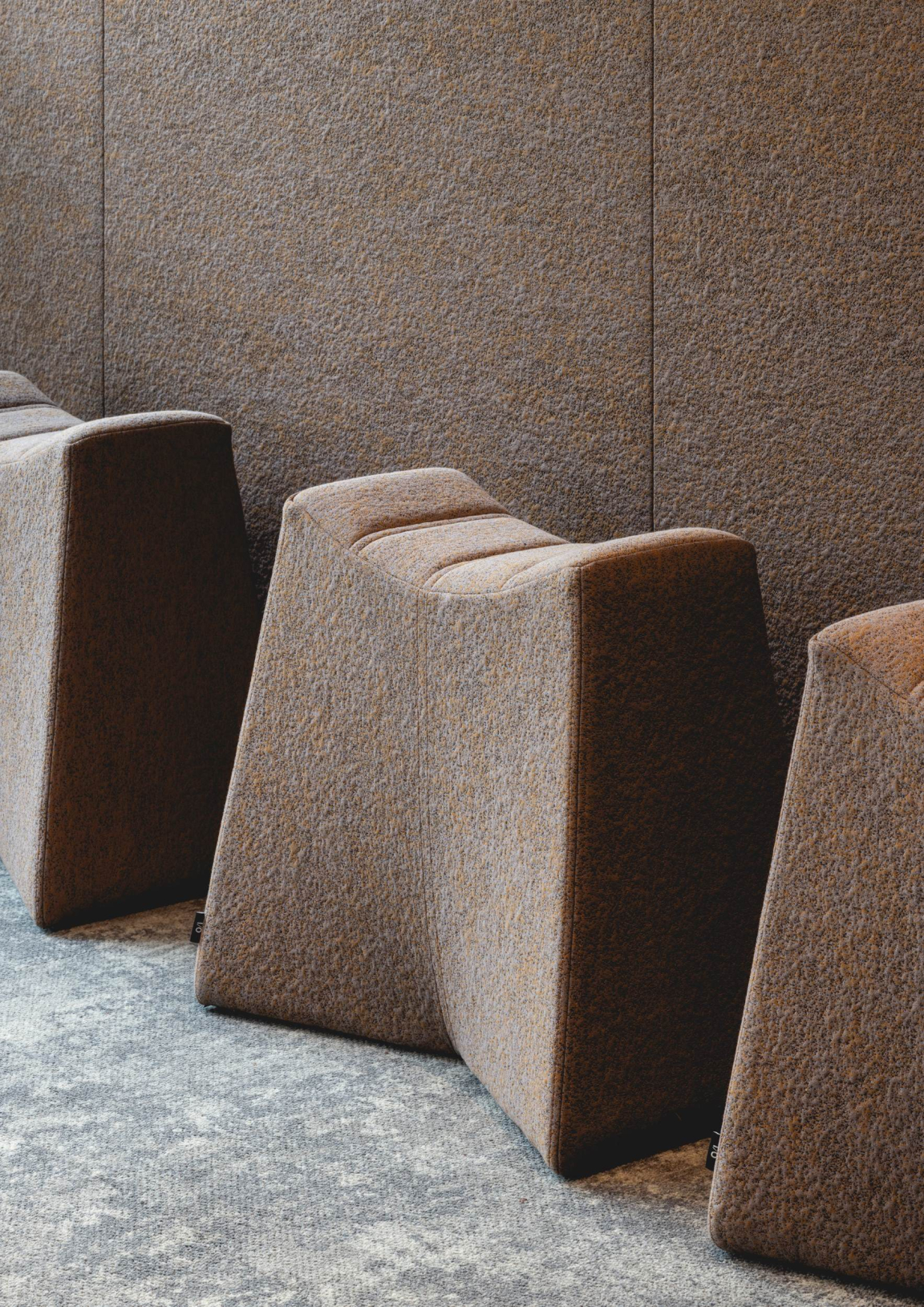
Credit: Billy Bolton
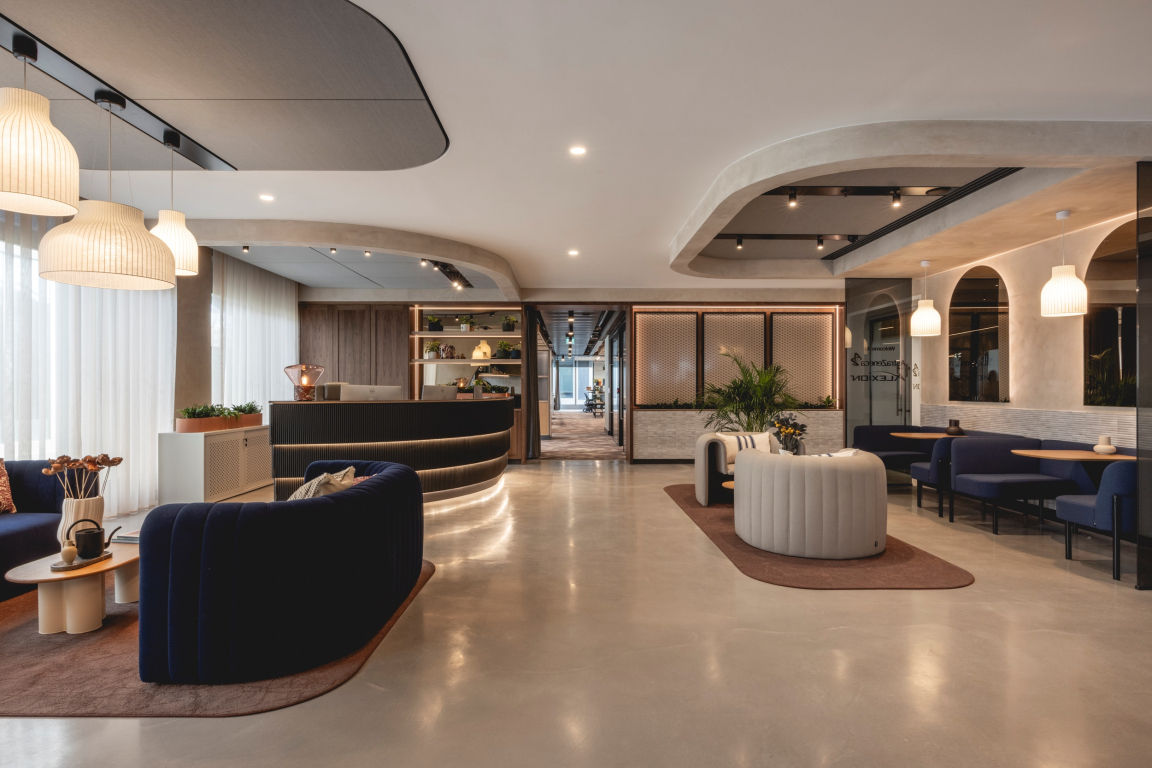
Credit: Billy Bolton
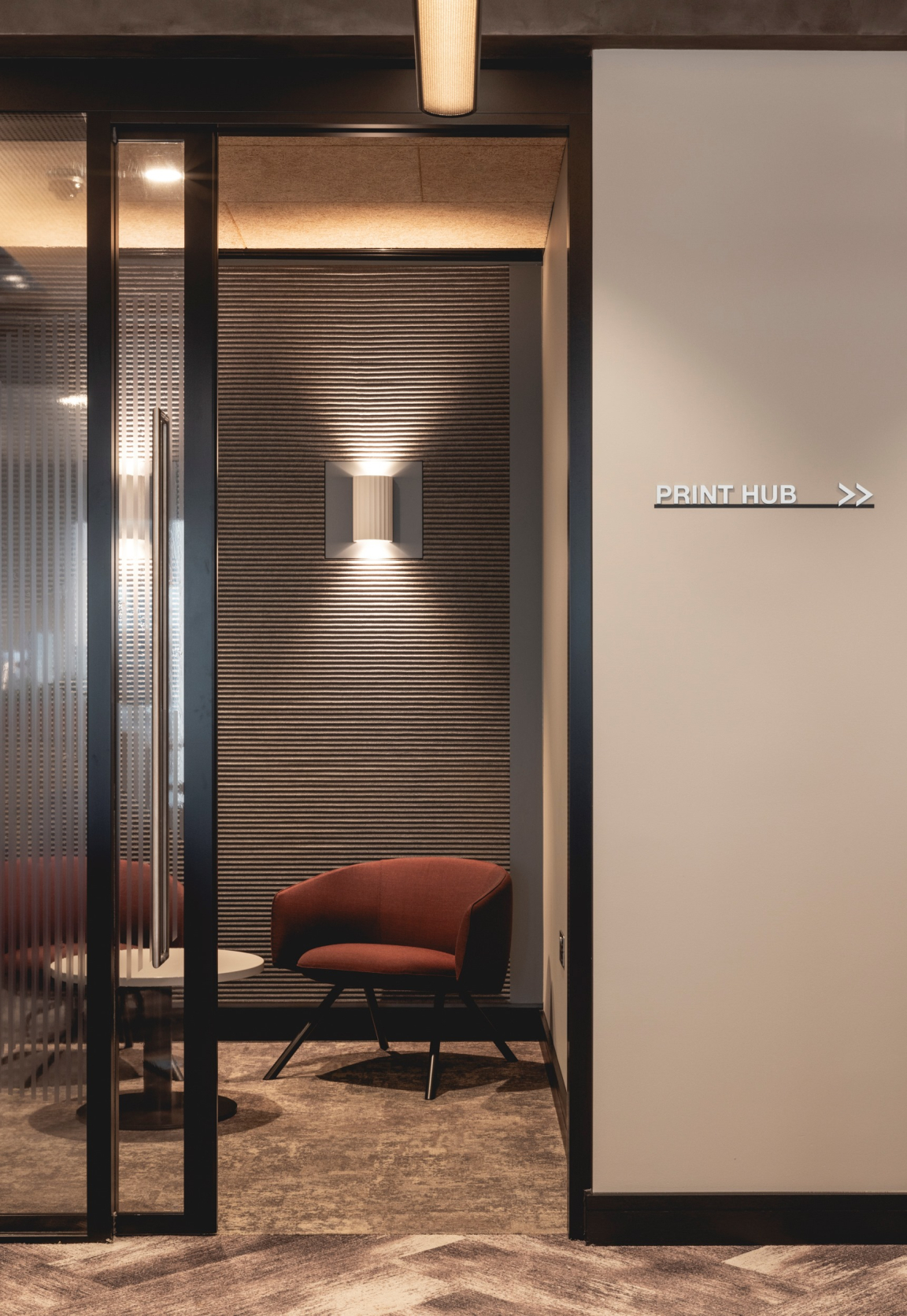
Credit: Billy Bolton
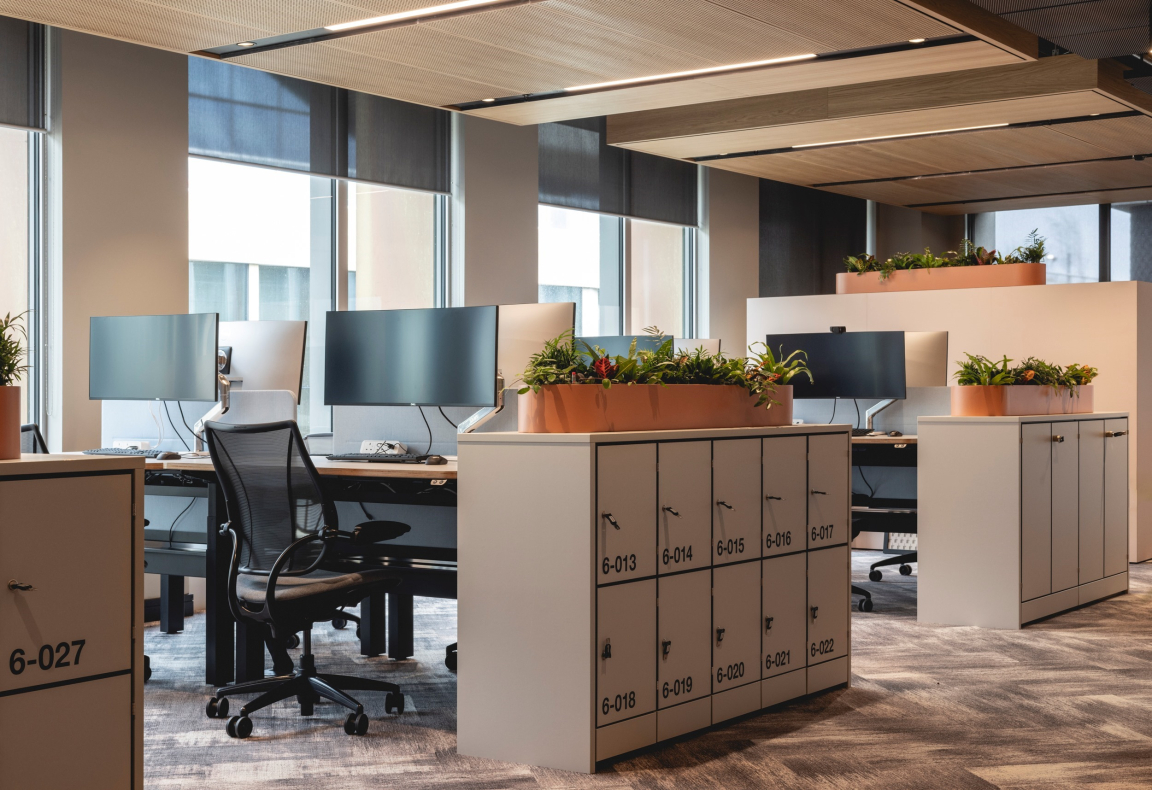
Credit: Billy Bolton
"This is a high-tech workspace with a particularly calm, elegant and high-quality feel", says Sarah on the ambience of the finished scheme. "It’s also a very sustainable scheme – with a BREEAM ‘Excellent’ rating - that refuses to wear its sustainable credentials too obviously. In fact, it shows how far the industry has come in terms of both client and designer buy-in to sustainability and how much suppliers are innovating, proving once and for all that sustainable materials no longer have to have a rough-and-ready aesthetic or offer any kind of compromise when it comes to quality."
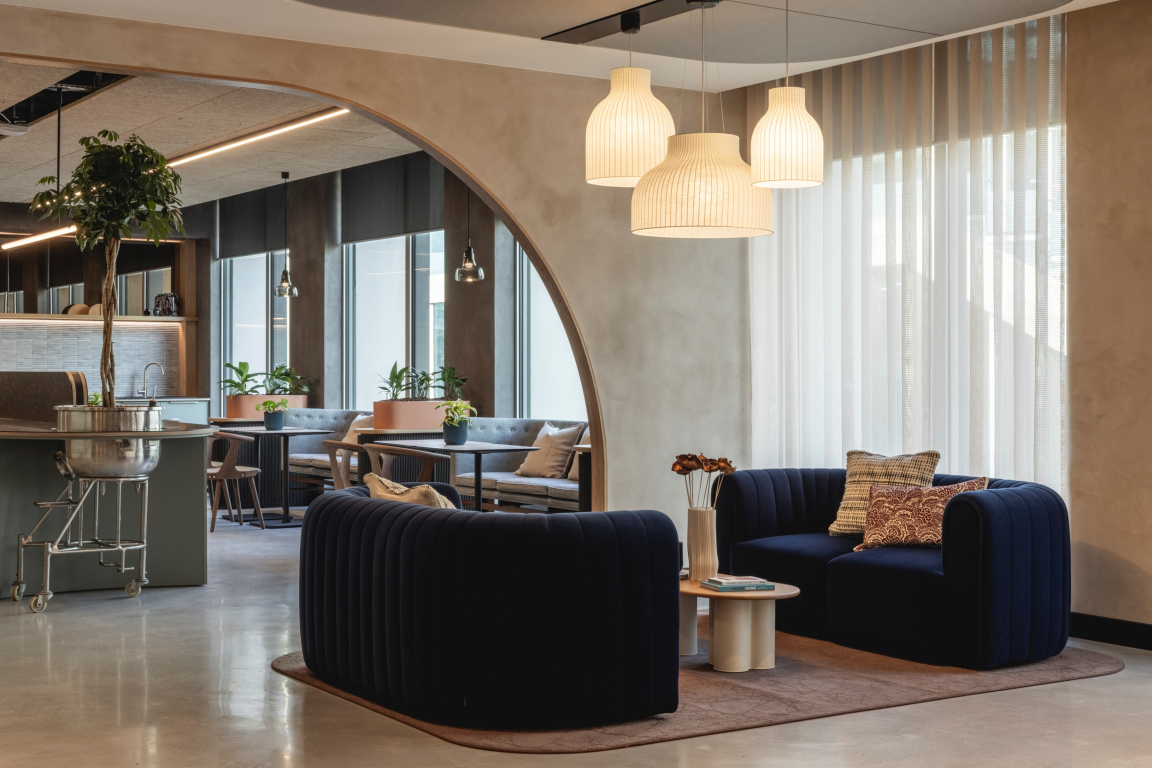
Credit: Billy Bolton
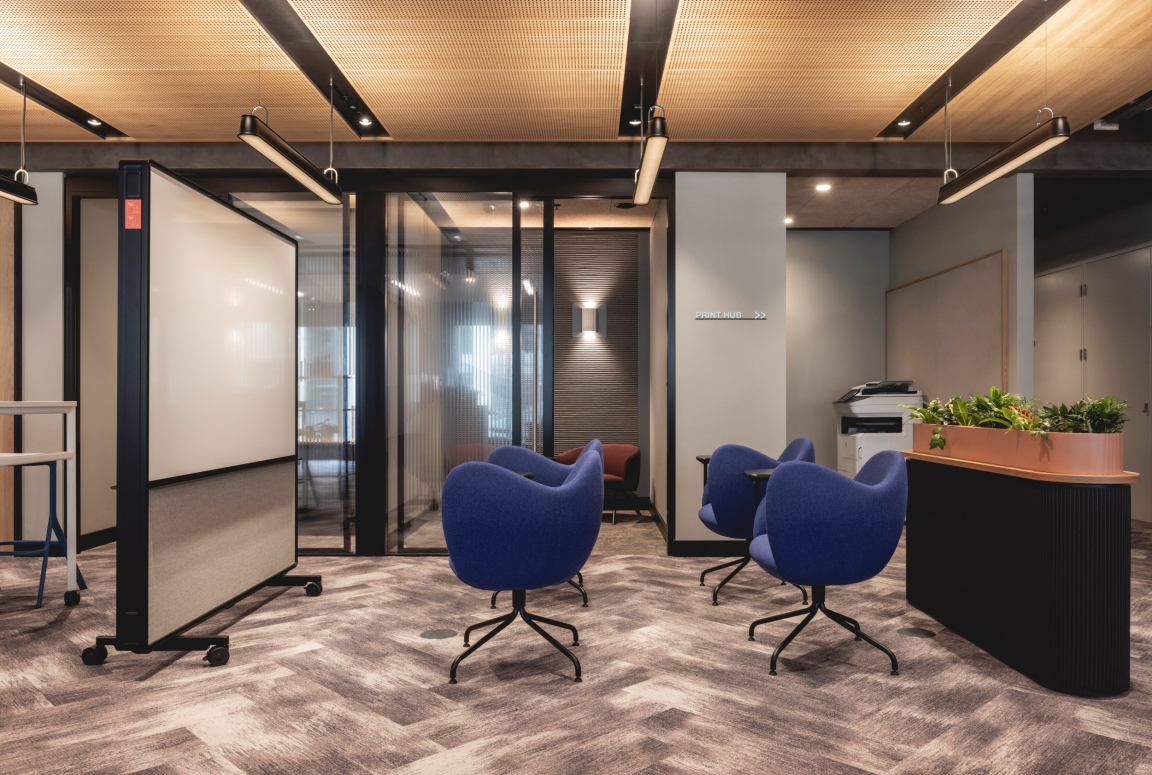
Credit: Billy Bolton
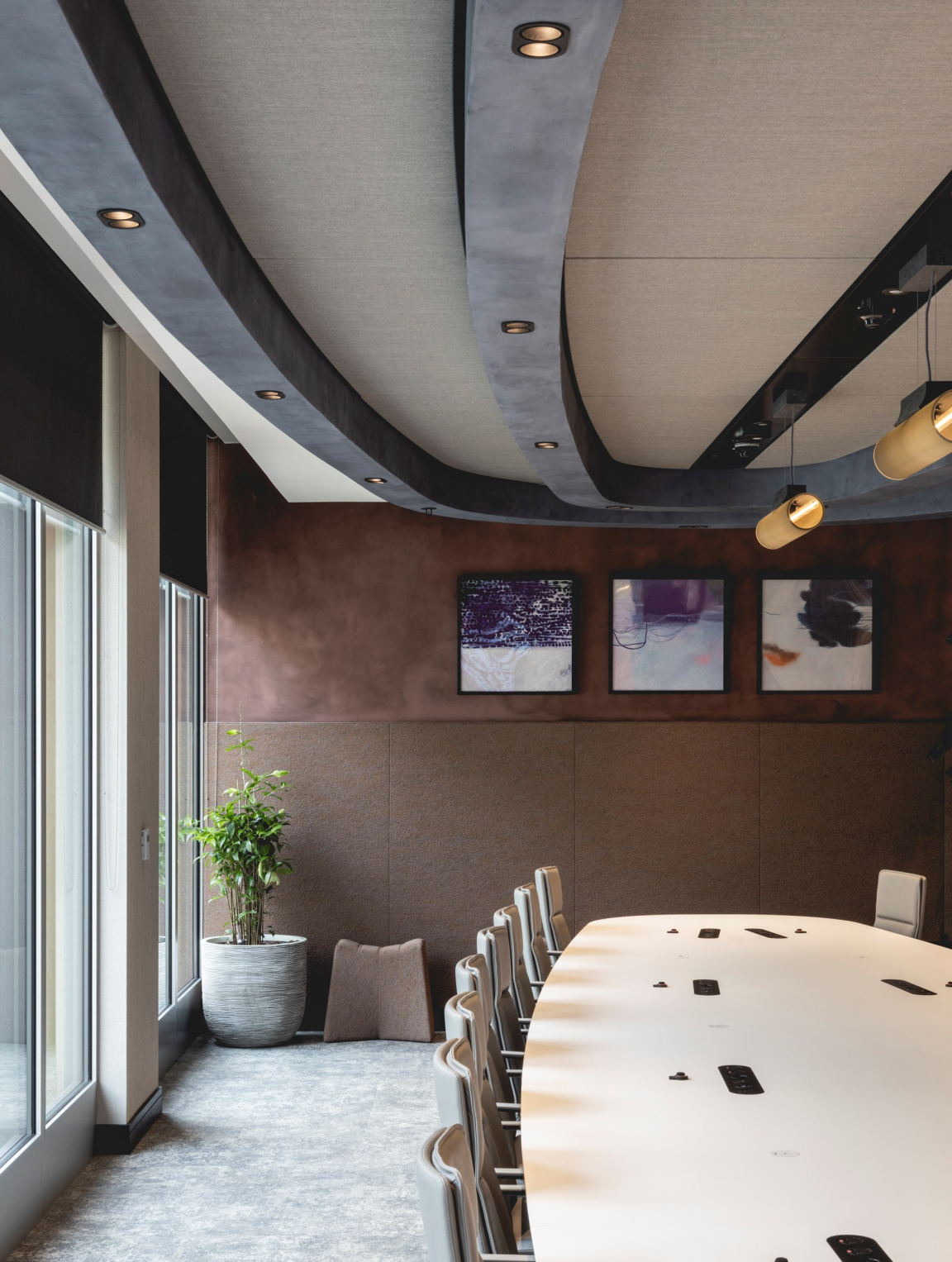
Credit: Billy Bolton
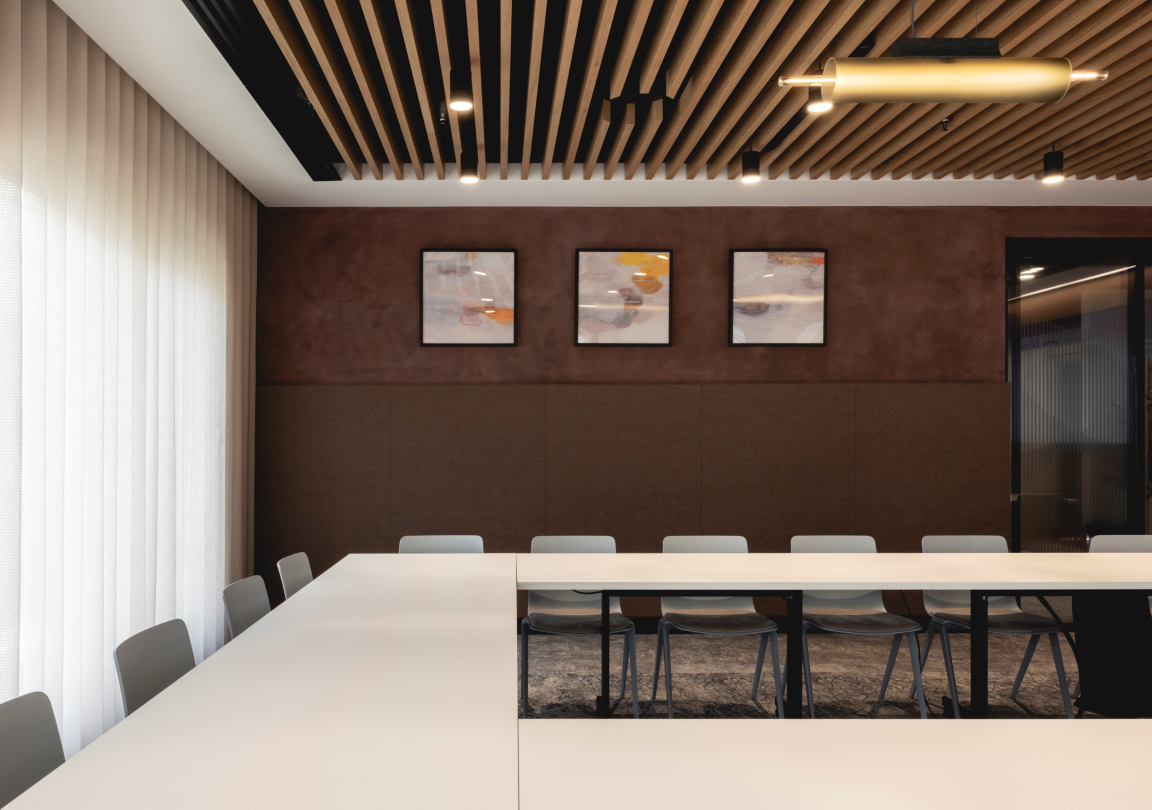
Credit: Billy Bolton


