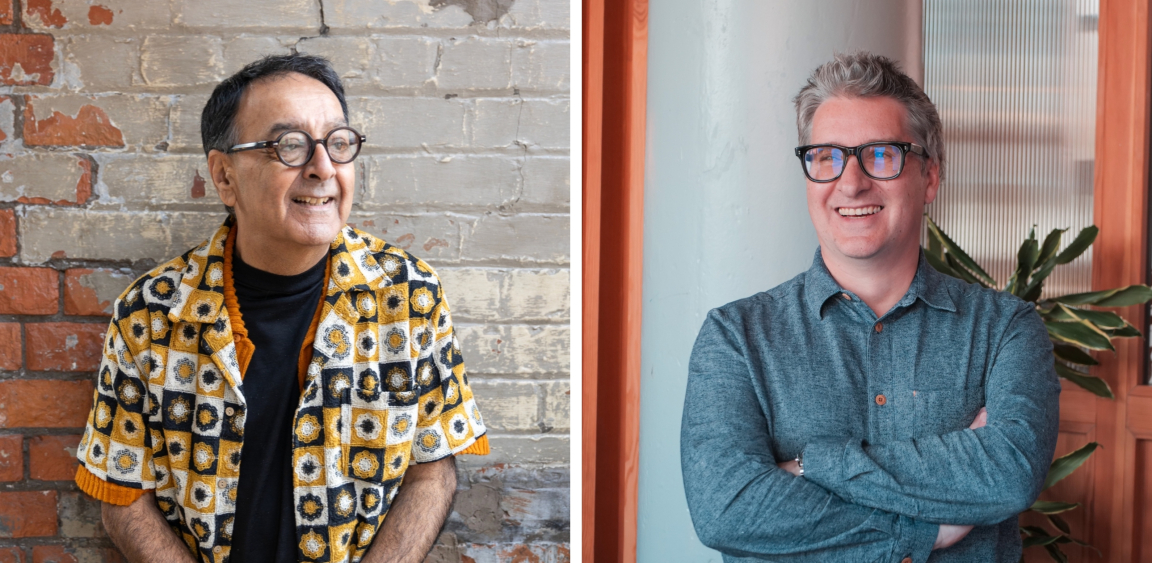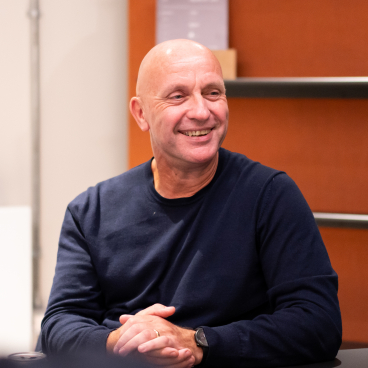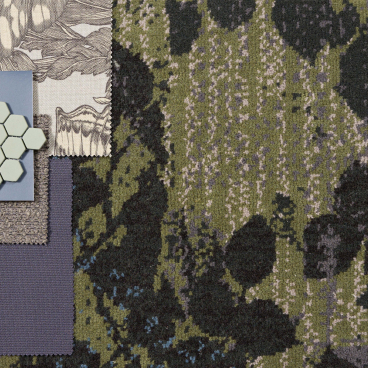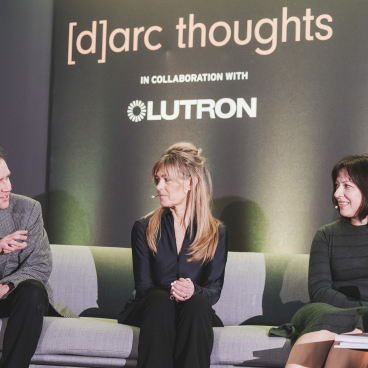Atul Bansal, Sheila Bird & Richard Taylor, Brandon Consultants on the ‘why’ behind a new dynamic Manchester studio.

With our Beautifully Useful mantra in mind, we believe that the purpose, the ‘why’ behind a scheme, is the most important - and revealing - element of the entire design process.
A space that's solely beautiful can only be ornamental. And a setting that's just functional is simply boring.
This sentiment is one shared by friend of Material Source – renowned design practitioner, Atul Bansal – founder & co-owner of Sheila Bird, an interior design studio that transforms spaces into wonderful places to energise, inspire, and bring people together.
One of the studio’s current projects is a collaboration with client, Brandon Consultants, a creative studio, in the process of relocating to a new Manchester home on Princess Street. The move signifies an exciting period in the company’s journey, which Richard Taylor, founder & CEO, describes as “growing up”.
Following a recent rebrand, 10 hires appointed in the last two months, and committing to three times more space than its current North West HQ, the creative collaboration between Brandon and Sheila Bird to craft a bespoke working studio space, with room to grow, is shaping up to be a fantastic success story.
Keen to track how the process unfolds from inception to install and end-use, we are sharing the first of a trilogy of articles to uncover the 'why' - the drive, design intentions and desired outcome for this project. In part one below, Richard and Atul discuss the initial stages of development leading up to material selection, which will take place at Material Source Studio Manchester in the coming weeks...
Richard, Atul - it's great to speak to you both. Can you take us through the journey you’ve been on so far?
Richard: “We started out in an attic in a terraced house on the outskirts of Halifax 12-years ago, before moving around Cheshire, and then to Altrincham five-years ago. Our lease here runs out in November, so we hired a guy called Joe Averill – he’s like a marriage consultant for offices – and he found us lots of different spaces to view.
“From a team point of view, it was me and Debbie, our finance director, spending two-days looking around property. We narrowed the studios down to eight, then did second viewings, before viewing the final four for a third time. At this juncture, we involved the wider team, and as a result felt that 86 Princess Street was the place for us.
“And that’s for a number of reasons. It’s a massive space compared to where we are here, three times as big, but the business is growing at speed. When we moved into Altrincham five-years ago we were 12 people, we now sit across Manchester and London, approaching 50. 10 new hires have been appointed in the last two months. We also unveiled a rebrand in March.
"We're growing up a bit, moving into our teenage years without losing any of that youthful exuberance that makes Brandon what it is. There’s a hungry excitement about growing, and wanting to do something cool – you don’t always get opportunities such as this."
We're growing up a bit, moving into our teenage years without losing any of that youthful exuberance that makes Brandon what it is - Richard
What was it about 86 Princess Street that drew you in?
Richard: “I liked the industrial vibe of the space. From an aesthetic perspective, one of the things we are really keen about is featuring key design pieces and lighting – my dad was a civil engineer who went into interior design for a hotel developer in the Middle East, so I’ve spent a lot of time on that side of the fence, as well.
“The building itself on Princess Street was used as a fabric warehouse so it’s got huge windows. We wanted to allow the fabric of the building to breathe as it's so impactful – it need to be celebrated – so that's the brief we’ve given to Atul and his team."
Atul: “It's being respectful of the building's history.”
How did you kick off the design process?
Richard: “We had a really good, shared vision meeting, where myself, our design director, and our strategy director shot some ideas around with Atul, who then sent over the initial scheme for feedback. Atul and the team are now working through that."
Initial sketch by Sheila Bird to illustrate the design
Can you tell us about some of the design elements?
Richard: “It’s a different take to most offices, in terms of the look and feel. We didn’t want banks of desks. We wanted open, multifunctional space for workshops, presentations, evening events. We have curtains to divide portions of the room.
"Atul and his team have developed organic workspaces – CNC-cut desks that are in pods you can walk around rather than being rectangular. We’re working these around the existing columns to maximise space. We wanted to avoid dead space. And we’re now ready to look at materials (once the FD is happy).”
Atul: “We’re at the loveliest part of the journey where numbers haven’t interfered too much yet. It’s the bit that all creatives enjoy. Once you fall in love with a scheme there’s always a way of making it work. Isn’t that right, Richard?”
Richard: “Yes! I was recently in the Apple store in Covent Garden, and I noticed some seats with in-built storage that looked cool – there’s little things I’m seeing all the time… we’ve not upset the finance director yet, so we’re all good.”
What would you say the most important considerations are as part of this scheme?
Richard: “Flexibility. We’re overcrowded here. We need room to breathe. And I mean that in different ways, people need places to work solitary, and there needs to be other areas for collaboration. We’ve tried to support many different people through the scheme. Some people are also introvert, others are extravert, some may need to write content alone in a room. It’s agility of space.
“There’s an element of bringing people together that’s become really important, so how can we find ways for people to work harmoniously. This is where the concept for the desks came from. We want people to come into the space and not just say ‘oh, it’s another studio’.
“Half of the back of the studio is being used as a kind of Ducie Street Warehouse, lounge-vibe with bleachers for presenting – it’s all open plan. We have big white boards that can be moved around. The team has pushed back slightly to ask for more desks, which we’ve accommodated, but we don’t want everyone to rigidly be sat at their desks all day.
“We’re trying to suit everyone’s needs from client services, to creatives, to strategists, to accounts. We realise some people need privacy – so we’re working through those logistics.
“In terms of wanting the space to breathe, we didn’t want to put loads of walls up. In other offices in the building, we found it too intense. We’ve kept it minimal – there’s only one brick wall being built up to separate the boardroom and the kitchen.”
Atul: “Less is more.”
Richard: “It's simplicity. We talk about beautiful simplicity being core to what we do, so this echoes the values we hold true.”
Atul: “I think the other thing that’s become clear through listening to what you want is that experiences are important. Part of your DNA. You haven’t necessarily said that directly, but it’s implied, and that’s not normal in a business. It’s cool.”
Richard: “It’s little things like even in the kitchen area having a floating island that can be sat at, or moved out the way. We’re trying to make sure that most of this can be moved around. And that it’s organic – so not having fixed furniture. We can move and change the dynamic as the business grows.”
Experience is interesting – surely this is the way to draw people back into a shared workspace. How have you found the return-to-work post-Covid?
Richard: “We started with two days a week, then stretched it to three. I think when we move to the space in Manchester, there’s an expectation that we want people to be in more. You can’t have a studio vibe if there’s not people in the studio. So, we’re investing in the space to make it welcoming - somewhere people want to spend time in.”
Atul: “When you have a discussion about the design process like you do, half the energy is about when you argue. When you’re working on boards and tracing paper and interfering with one another. You can’t do that on Zoom or Teams, because only one person at a time can speak. And that’s not right. That’s why you need everyone together to have a shouting match and rip the paper up! It’s that level of interaction where you get to share your passion and get the design and creative thought to work. And leaving that space open to talk is part of that process.”
That’s why you need everyone together to have a shouting match and rip the paper up! It’s that level of interaction where you get to share your passion... - Atul
Richard: “There’s also the nurturing of junior team members. We have three in at the moment who’ve been with us six months straight from university. We’re always trying to pull that talent through and you can’t have juniors sat on their own at home without someone guiding and helping them. They’ll make mistakes, and it’ll be hard. That’s a big thing for us.”
What are your next steps, then?
Richard: “Once the lease is signed, we’ll take the whole team down for a walk round the space to get a real sense of it, and we’ll go for some drinks in town.
“The scheme itself needs to go through QS, but we’re anticipating that will be ok.”
Atul: “If you have to throw loads of money at a scheme, the something you’re throwing at is not right. Simple as that. We have something that’s fit for purpose, meets your brief, and, actually, punches above it in some areas.
“Now we have a vision, we need to make the numbers work, and that’s part of the design process. There’s always a budget, and you have to make it work, but I’m not worried about it. We’ll get there. There are enough people that want to make this work, so it’ll work! We’re ready to push the button and get on site in the next couple of weeks.”
Richard: “I’m now excited to get into the detail. To respect the building, we need quality materials. Not hugely expensive, just with a quality to them. I need to get my head round what things will look like, what colour they are, what they are made of. We're also B Corp, so we're opting for a light touch.”
Atul: “We’ll get into all of that at Material Source Studio.”
Leaving the conversation here, for now, we’ll catch up again with Atul and Richard after their visit to Material Source Studio. Stay tuned for the next phase of the project.




