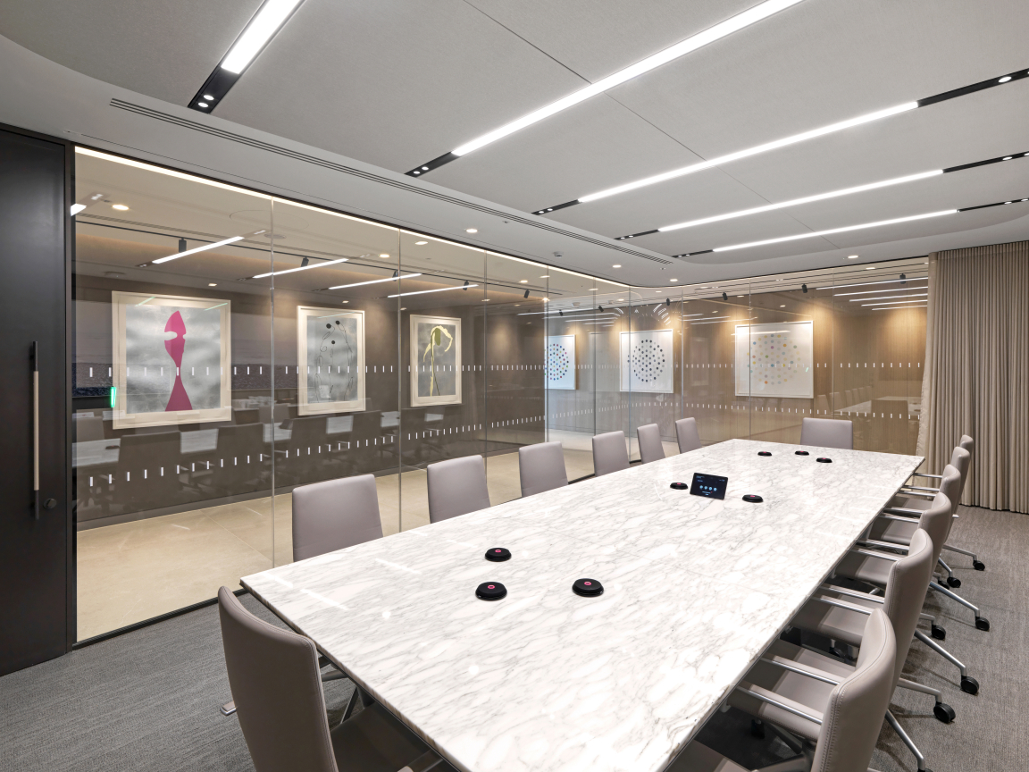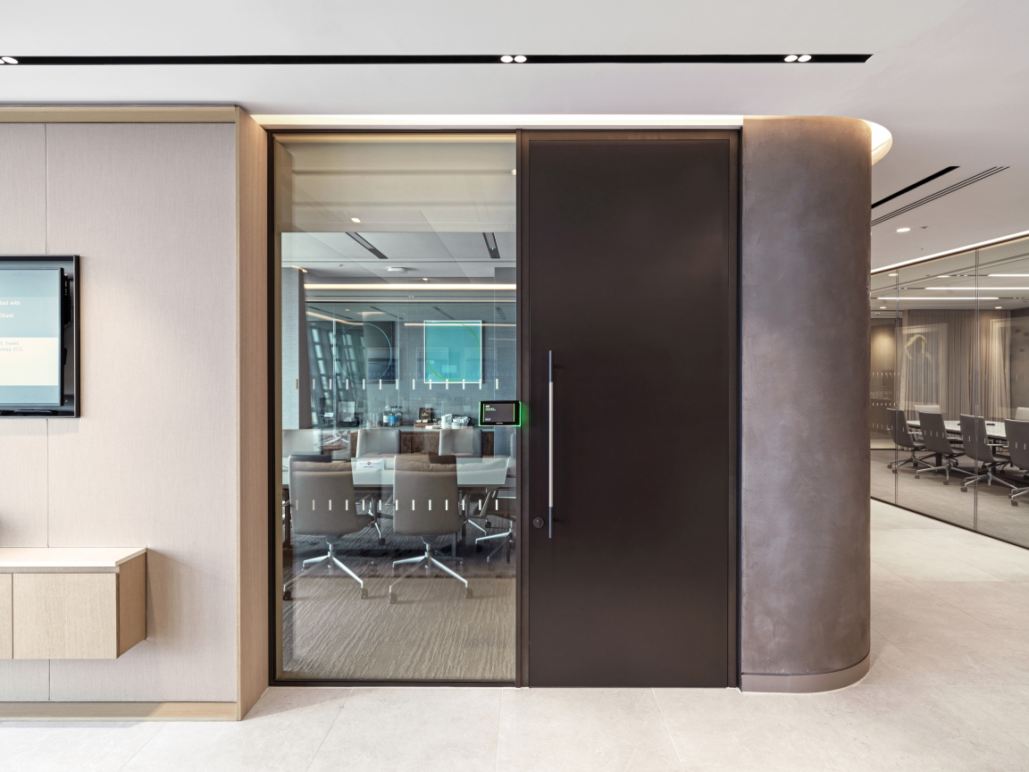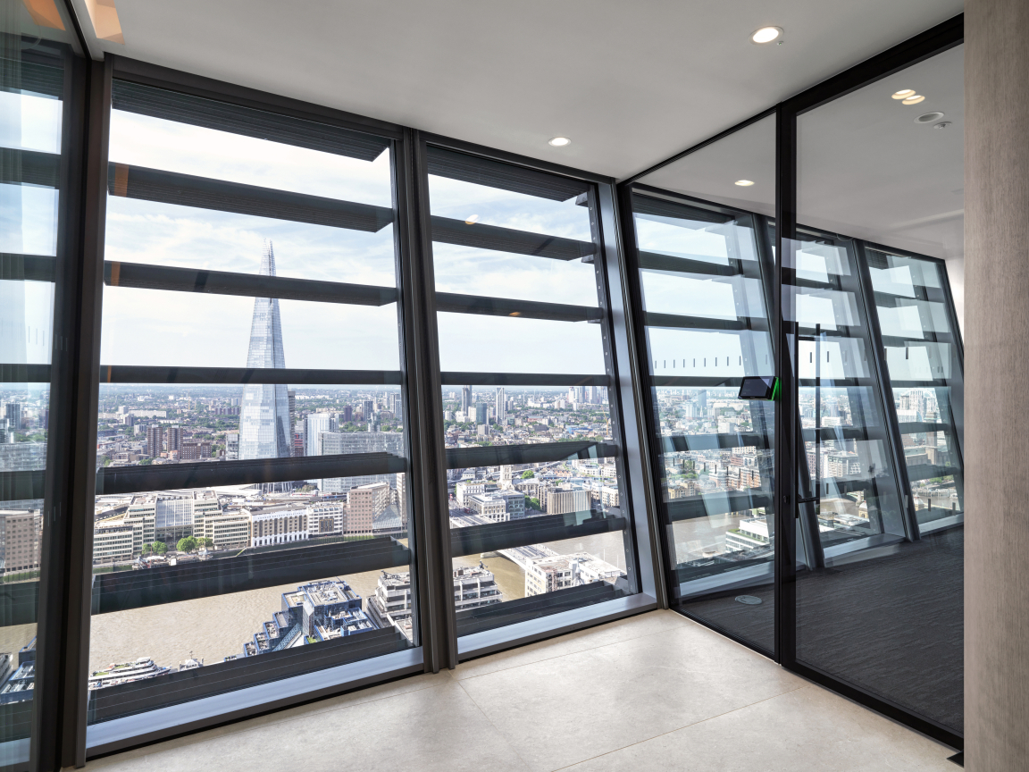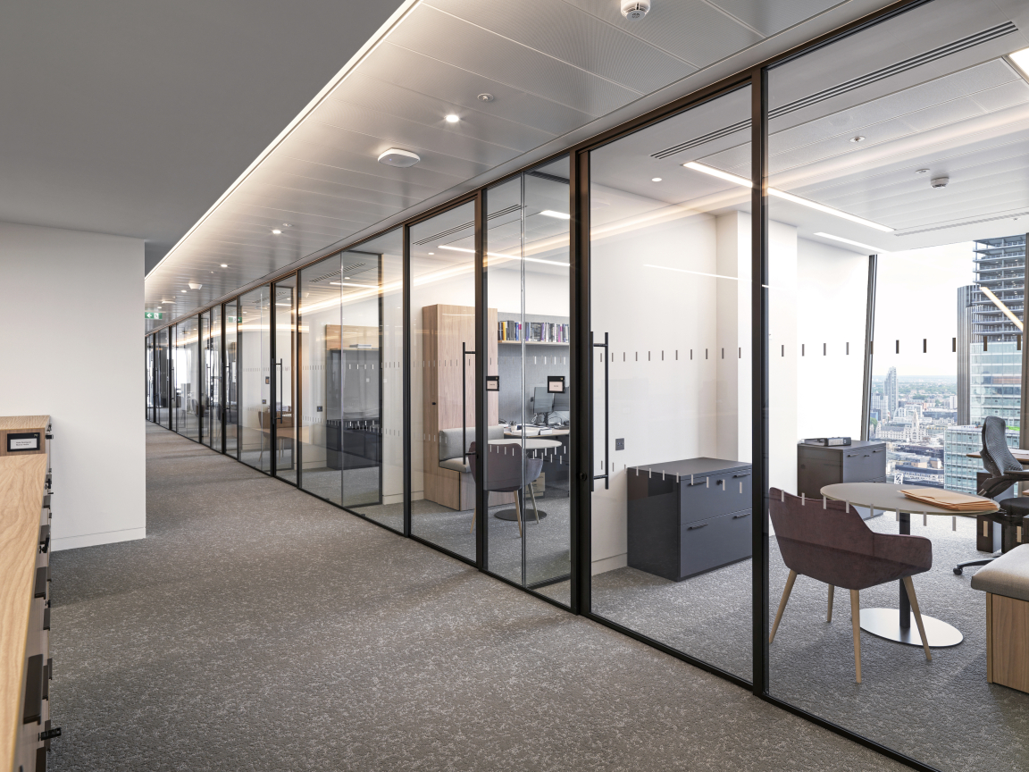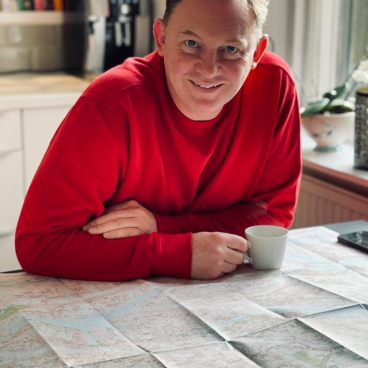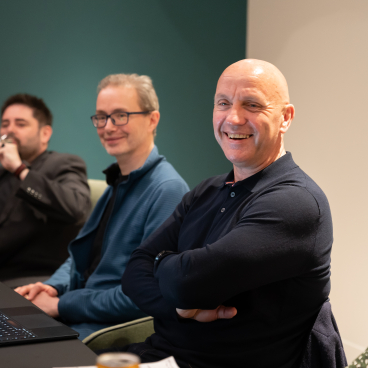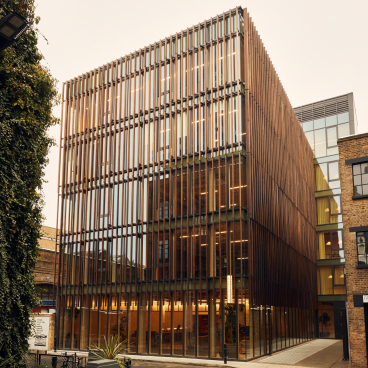Radii creates stunning curved glazed screens for Baker Botts’ new cutting-edge workspace.
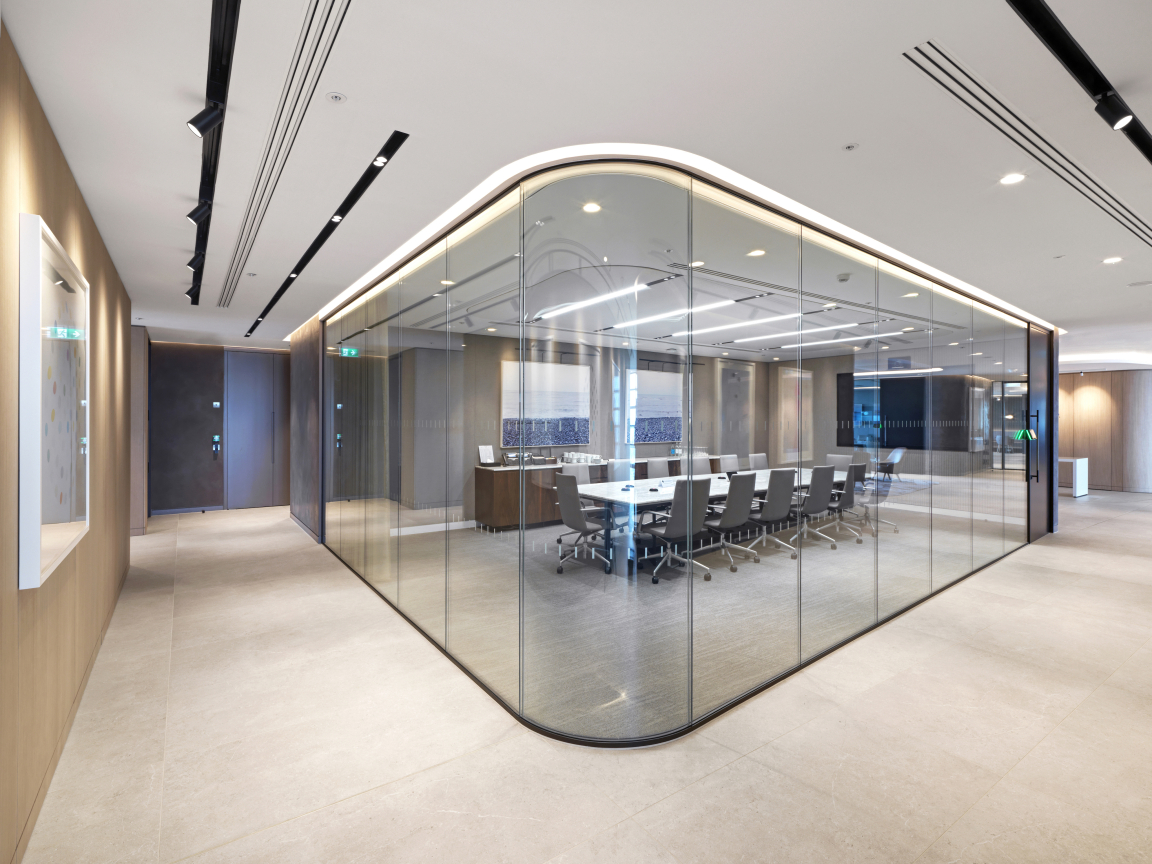
Radii utilised premium glazed partitioning systems and bespoke design capabilities in the making of a flexible, collaborative and cutting-edge workspace.
Radii worked alongside architects Gensler, main contractors Parkeray and design delivery specialists PDG. They designed, manufactured and installed solutions for international law firm Baker Botts LLP at their new UK hub in London’s ‘Walkie Talkie’ building. The solutions were created for an impressive 71 offices and meeting rooms across the 27,000 sq ft space.
The standout contribution to this project was the installation of stunning curved glazed screens for the executive meeting rooms. Using a Parallel 50 double glazed system with angled façade abutments, the luxurious design was accompanied with acoustic blank 64mm veneered timber doors, achieving 40dB Rw, and flush bonded Align glazed pivoting doors.
For the office fronts, single glazed Linear 59 partitions with Glide sliding doors and bespoke drywall endcaps were installed with concealed deflection heads that helped to create a flush look with clean lines. A special bronze finish - applied to the metalwork at Radii’s dedicated in-house powder coating line - complemented the colour palette throughout the space.
For the small-to-medium size meeting rooms Linear 30 and Linear 64 single glazing, both offering 41dB Rw, were used alongside Parallel 50 fins, Glide glazed sliding doors and Align pivoting doors.
Finally, Linear 25 single glazed partitioning was placed alongside single glazed Hogan door sets with access controls in Baker Botts’ lift lobby.
