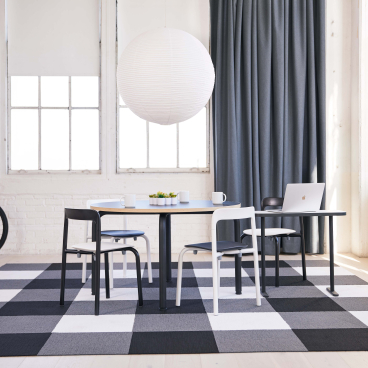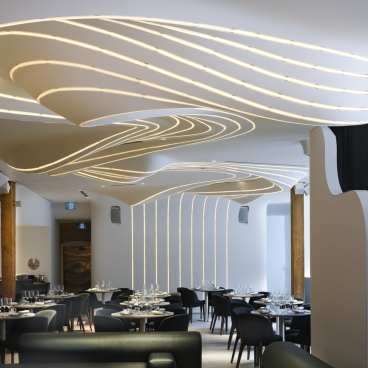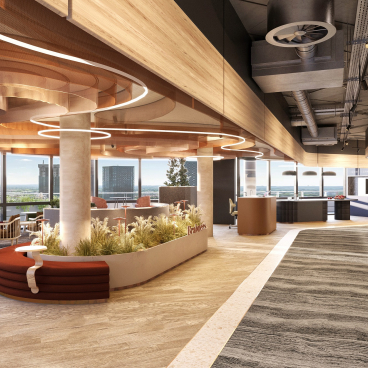Bath Court by Robert Hirschfield Architects - student accommodation in Birmingham.
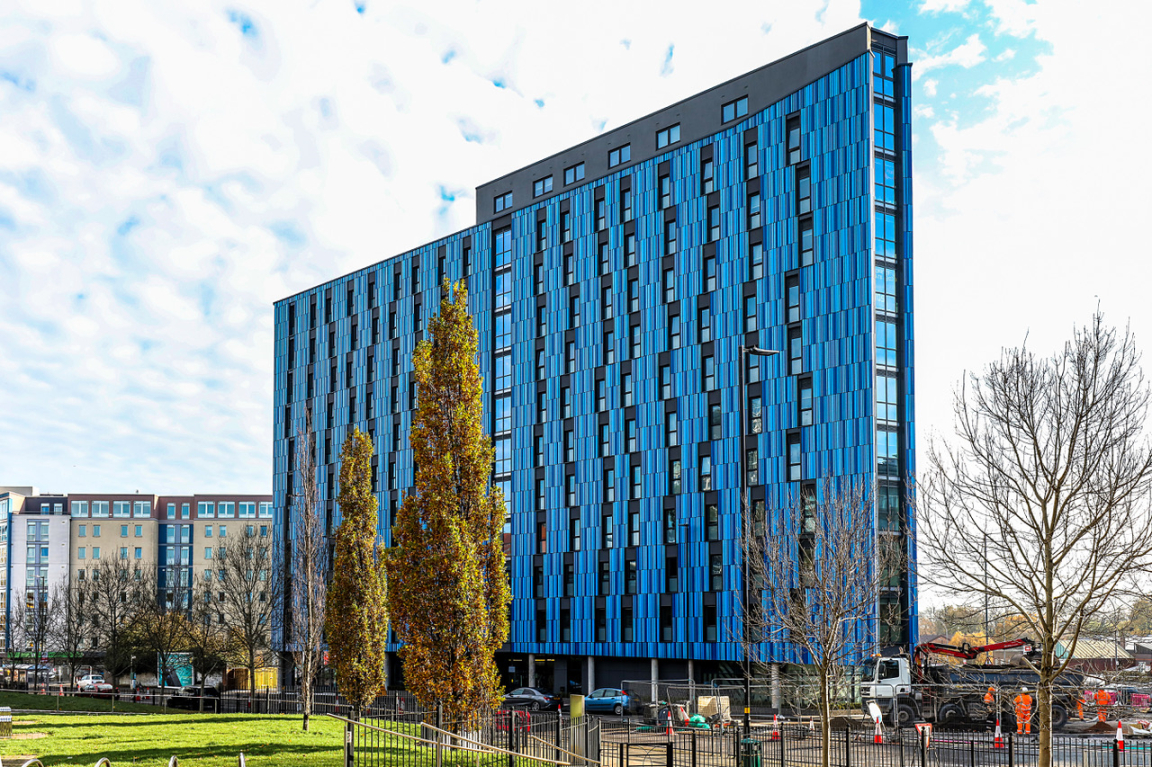
Image credit: Gary Britton
Bath Court by Robert Hirschfield Architects is LinkCity’s first student accommodation scheme in the Midlands.
The 435-bed scheme is a mixture of en-suite clusters and individual studios, built over 12 storeys. The student accommodation consists of 360 ensuite bedrooms within 6 and 8 bedroom apartments as well as 75 studio bedrooms.
The prominent 100m street frontage wraps itself around two sides of the site. The lower level is anchored by a new retail unit, gym, communal social space and silent study areas, with the upper levels providing the apartment accommodation for the students. To the rear, a large landscaped raised terrace provides external space for the students.
An assortment of blue glazed aluminium extrusions gives the building an overall water-like effect which references the historic Victorian public baths in the Bath Row area.
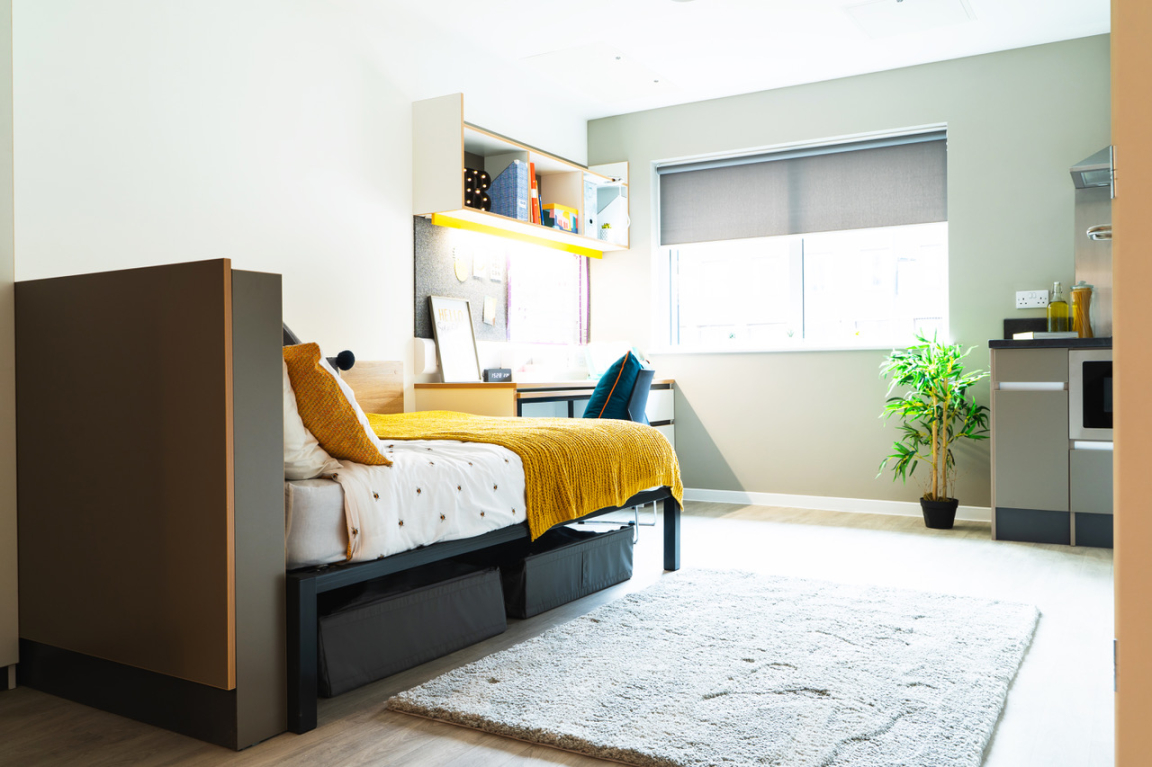
Image credit: Gary Britton
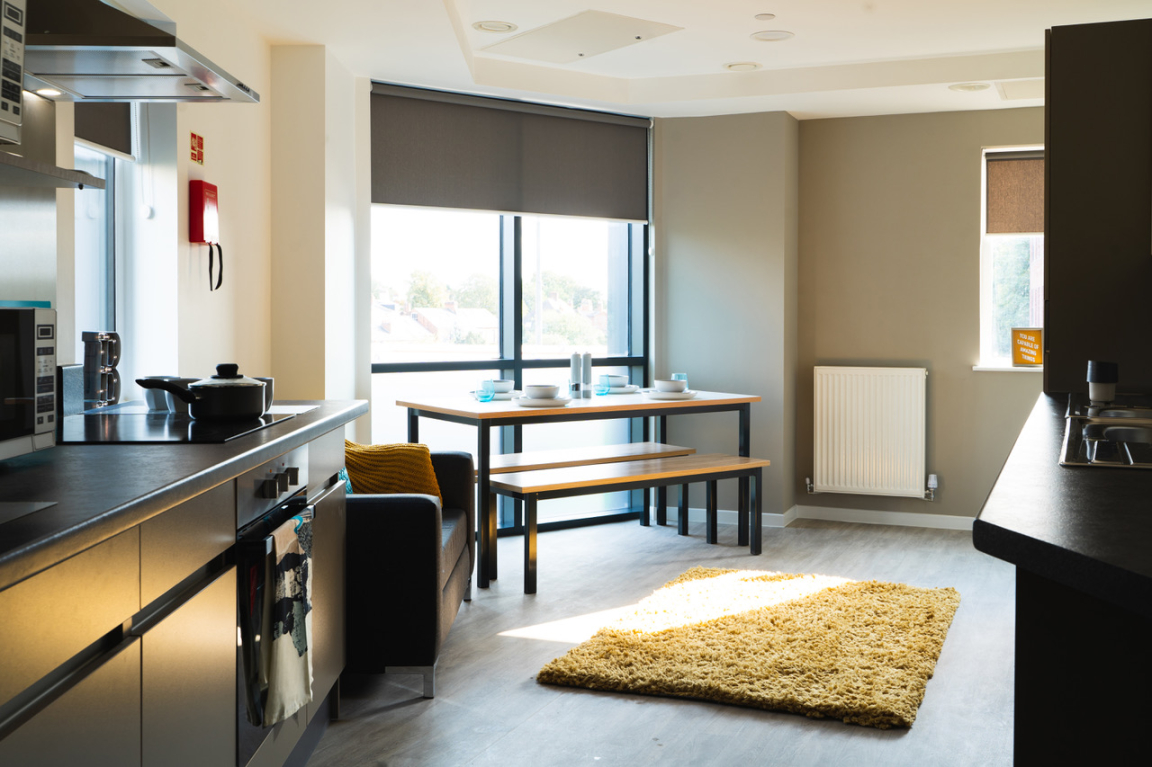
Image credit: Gary Britton
For LinkCity’s first student accommodation scheme in the Midlands, they were looking to strengthen their development offering and already had hold of a site in Birmingham that was deemed underdeveloped.
When RHA were first asked to explore massing studies for the site, it was clear that the site was underdeveloped and that the existing 1970s office blocks had potential under a new asset class.
The development sits at a corner section of several major roads leading to the city centre and Birmingham New Street train station. However, the existing building fell flat of providing an accessible, safe and attractive urban environment on this prominent site.
Early considerations, such as lack of parking provision, drew RHA to student accommodation as a solution. However, they needed to ensure there was the justification and the demand for 435 new student rooms in Birmingham. The local planning authority challenged the team to design a high quality building so as not to affect future resource as "many other recent examples are not fit for purpose only a few years on".
Robert Hirschfield Architects carried out a feasibility study for the site in 2011 and were then appointed as the concept architects that developed the design narrative working alongside Stride Treglown during the planning stages. RHA remained involved through the design and construction phases with the project completing in August 2020.
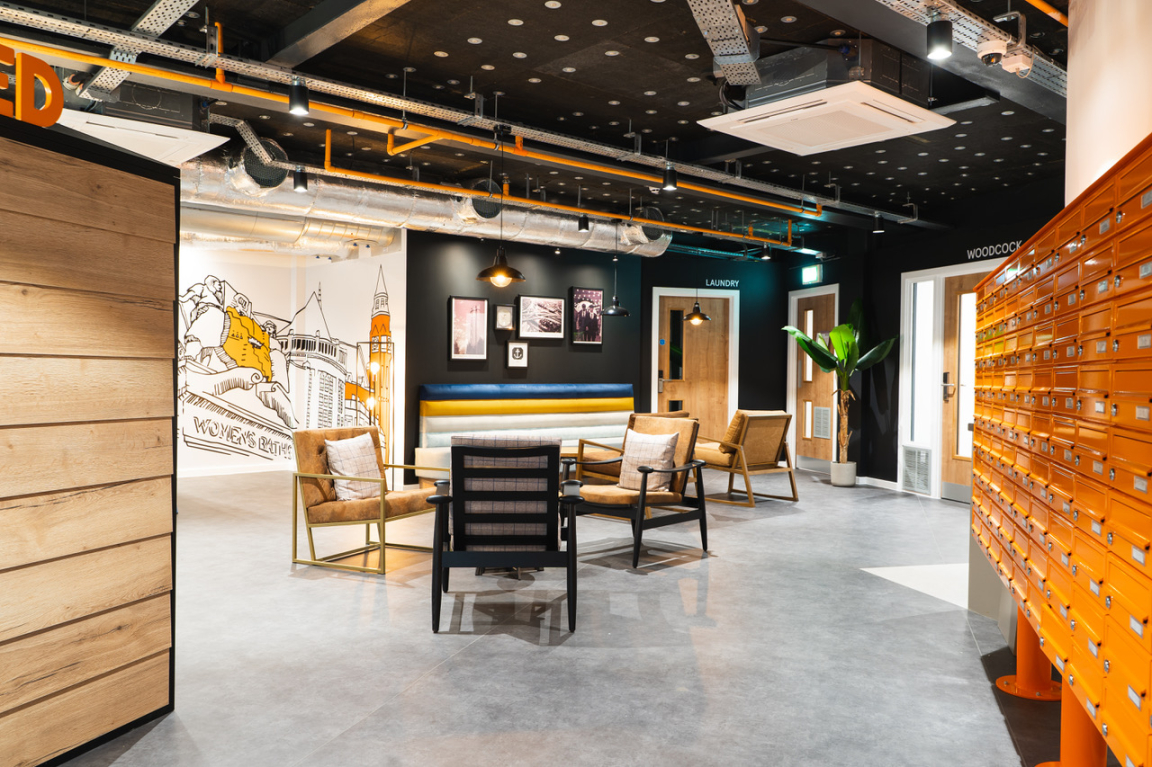
Image credit: Gary Britton
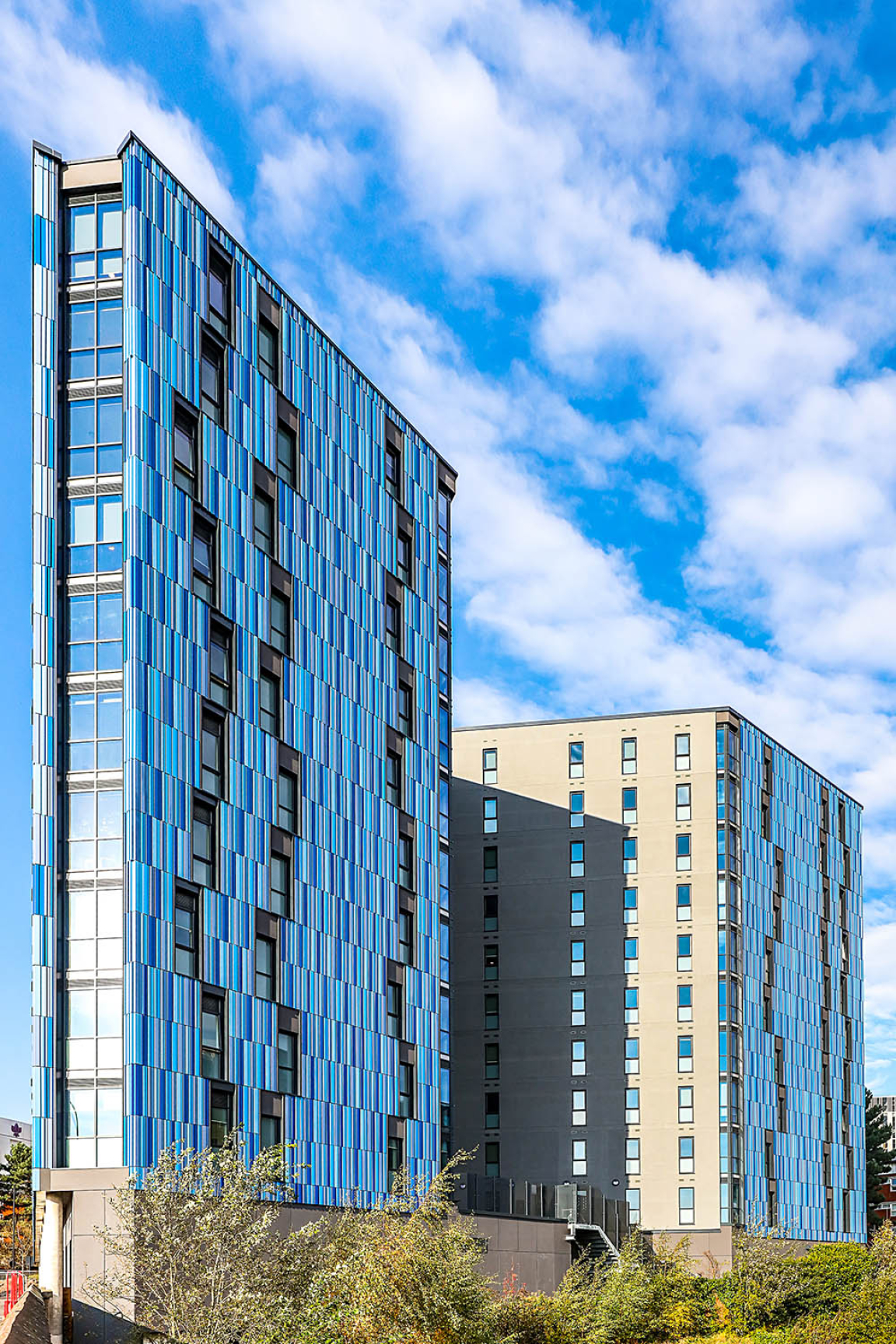
Image credit: Gary Britton
As a practice, Robert Hirschfield Architects is known for high-quality residential design, so relished the challenge of applying similar principles to student accommodation within budget.
"Today, the expectation for quality student accommodation is very high, certainly more so than when we started on the scheme over a decade ago. However, we were confident that we could deliver designs that went above the expectations of the end-user.
"The prominent site sits just outside the city centre and at a crossroad, so is very visible. Close to all of the city’s higher education institutions, the notable corner location acts as a ‘gateway’ into the city centre and utilises a deep triangular plan. We knew we could be playful with the designs and deliver a building that has since become a landmark for Birmingham and its university students.
"We looked to the area’s local and historic context for the building’s exterior design. During the 18th century, Bath Row and the city of Birmingham were home to a natural spring and numerous tiled swimming baths, housed by some of the best examples of the city’s civic architecture.
"The assortment of blue glazed aluminium extrusions that wrap around Bath Court gives the building a distinctive character and water-like effect to reflect the links Bath Row has to the Victorian public baths. We worked closely with the cladding suppliers and four new dies were created for the effect.
"We incorporated a mixture of self-contained studios and room cluster layouts with a focus on social and communal spaces, to give the build longevity and flexibility. We incorporated social space and study areas on the ground floor to animate the street frontage and increase pedestrian footfall in what was previously a predominantly vehicular thoroughfare. We also created a large landscaped raised terrace to provide external space."



