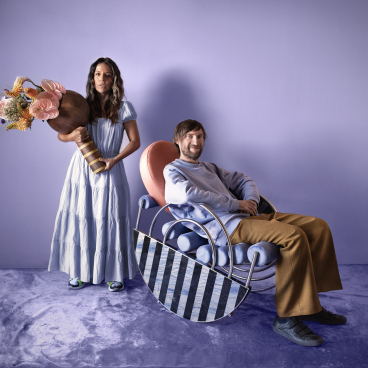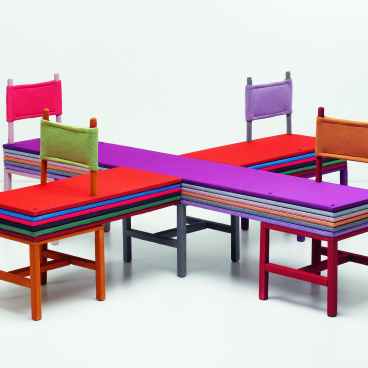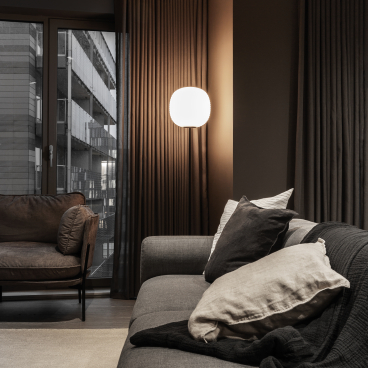Bean Buro revitalise a former Tong Lau into contemporary Live+Work spaces.
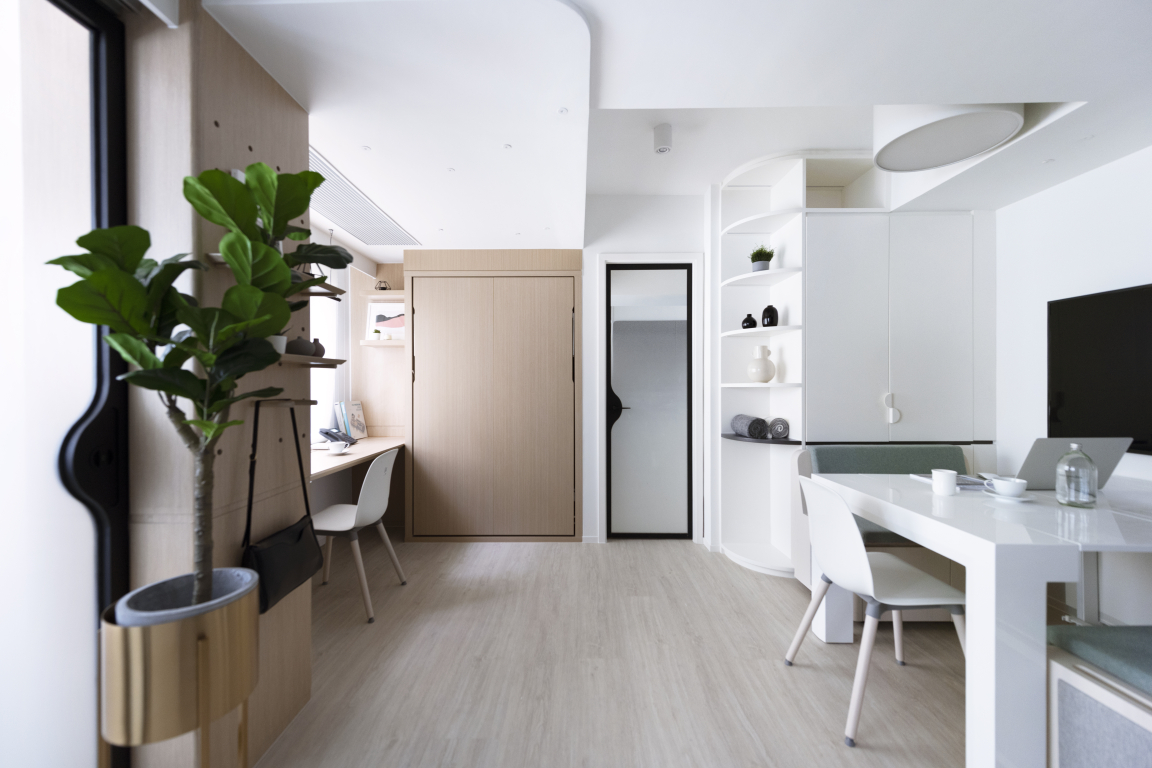
Bizhouse - Live+Work Apartments by Bean Buro.
For many years now across the world, there has been an ongoing rise in the work-from-home culture.
The move to home working has accelerated dramatically during the Coronavirus crisis, where many people have had to work from home only to realise that their home was not adequately equipped for home working.
Bean Buro's design brief was to transform a Tong Lau (a term for mid-20th century buildings in Hong Kong) of over five floors and a roof terrace, into twelve units of flexible live & work apartments comfortable, elegant and fresh.
Bean Buro explain their approach and solution below;
The Process: Integrating a building with tranquil lifestyles into a buzzing urban fabric
"What is considered to be home in this day and age? How do you keep your work clutter away, and create a sense of calmness and tranquillity when you need to relax? You don't want to live in a stressful office space, and you can't work productively from home — so what do you do?
The driving force for our design was derived from such questioning. We proposed not only blurring the boundary between living and working but also finding a new balance between functionality and beauty. The concept was to create apartments that can fully support productive work by day and can be easily transformed into a restful living space by night.
The neighbourhood of Causeway Bay is fast-paced, convenient, sociable, and energetic. It offers a diversity of shops and restaurants. The building would integrate itself into the urban fabric, responding to its needs for flexibility and convenience, as well as calmness and softness — a much-needed oasis in the buzzing city. The building offers privacy for users to live and work peacefully in a vibrant neighbourhood comfortably. Users can enjoy all the privacy in the apartments while being just a lift ride away from all sorts of traditional and modern offerings in the neighbourhood on street level.
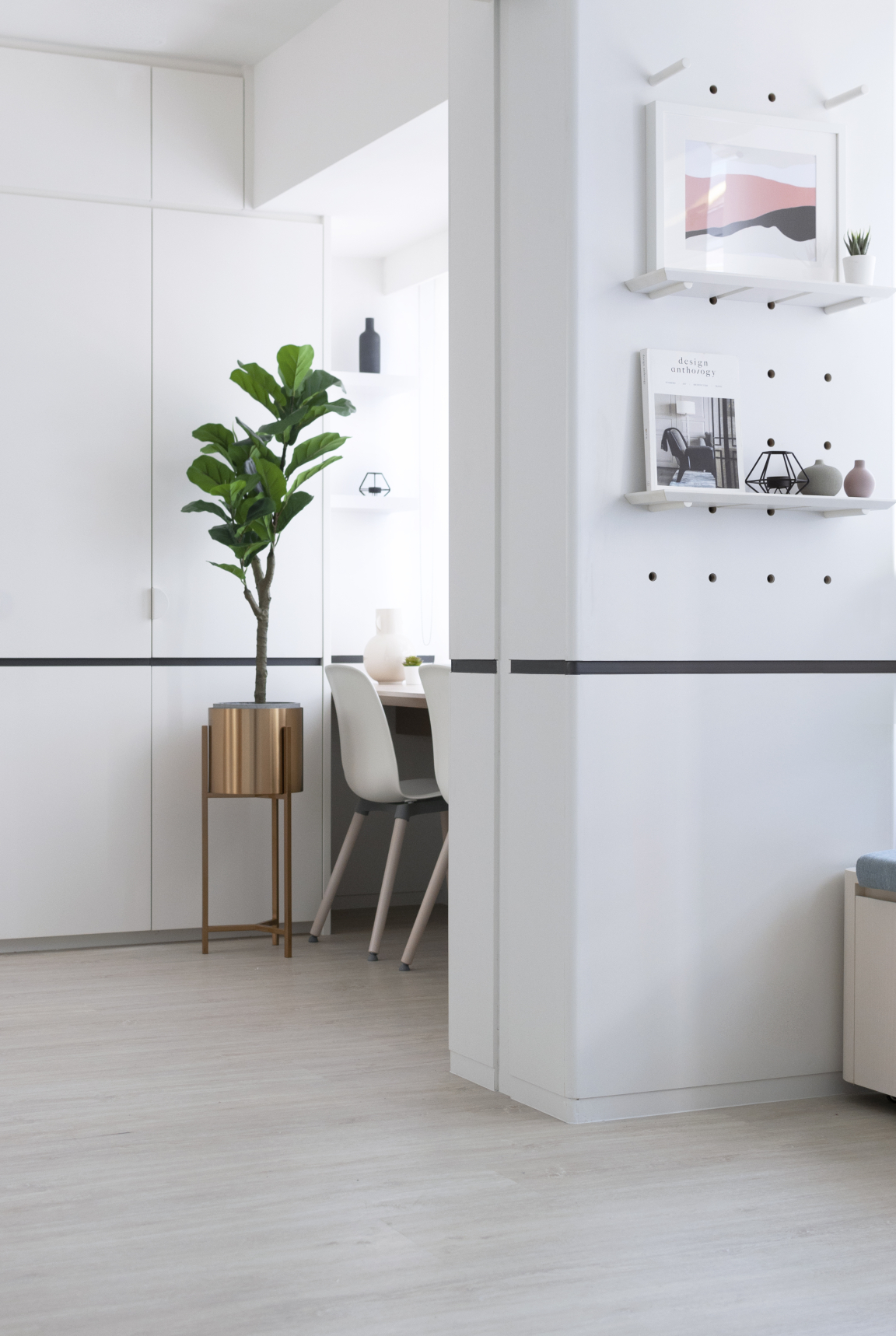
Bizhouse - Live+Work Apartments by Bean Buro.
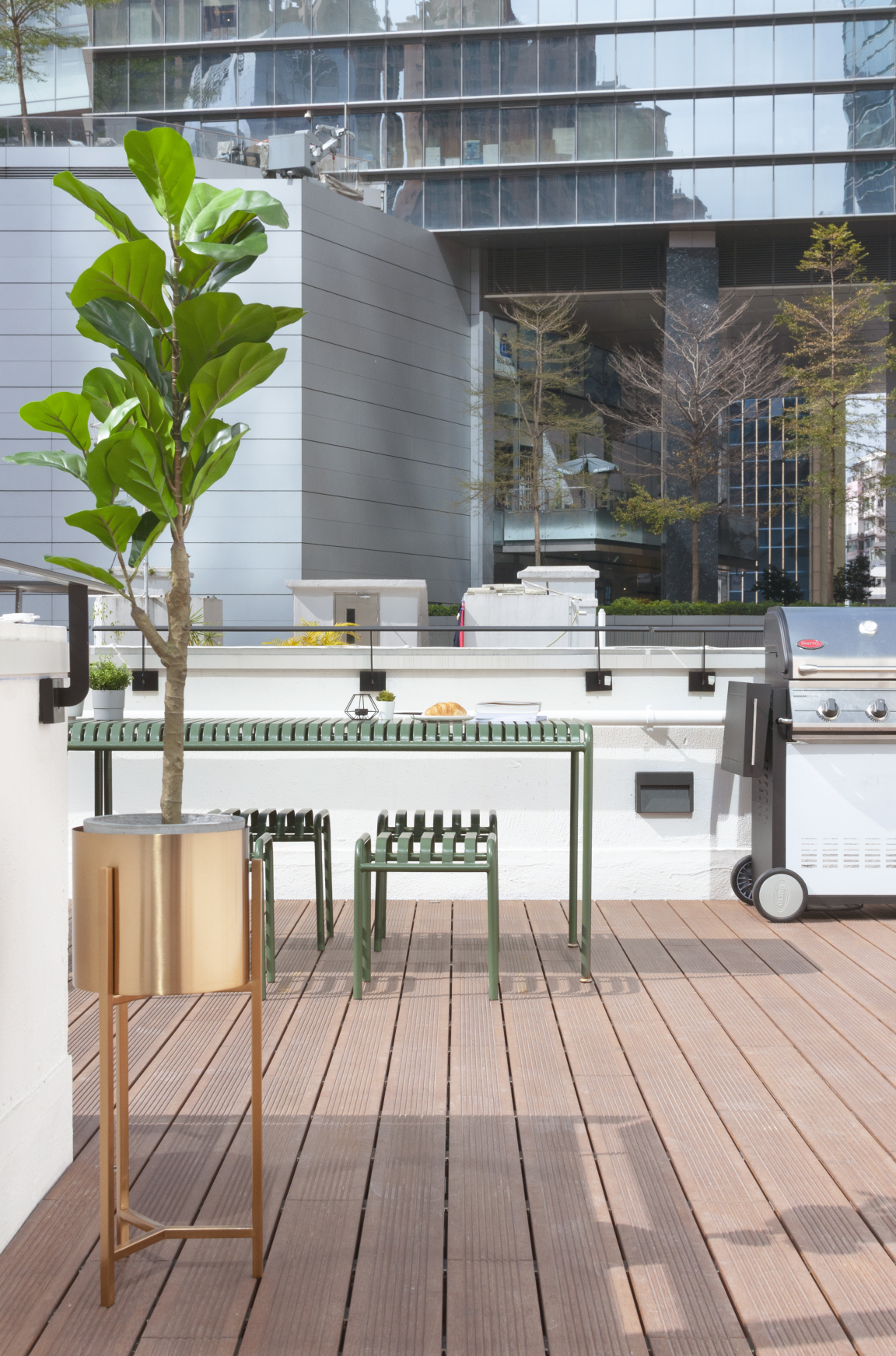
Bizhouse - Live+Work Apartments by Bean Buro.
We successfully revitalised a Tong Lau into work-from-home units. The design allows users to work productively by day and easily transform the space into a comfy home by night while ensuring a spacious, elegant, and simple feel. - Kenny Kinugasa-Tsui, co-founder of Bean Buro
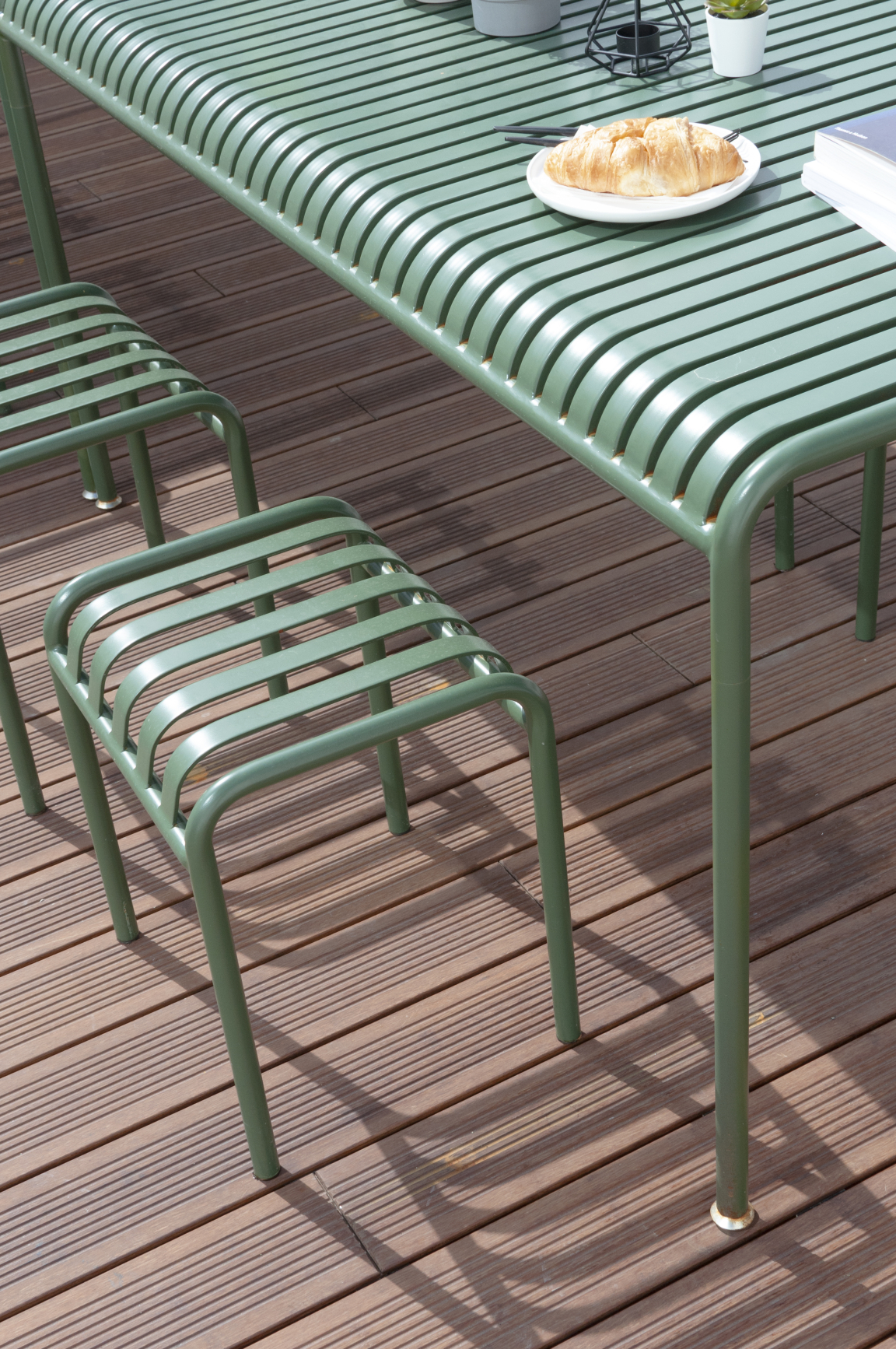
Bizhouse - Live+Work Apartments by Bean Buro.
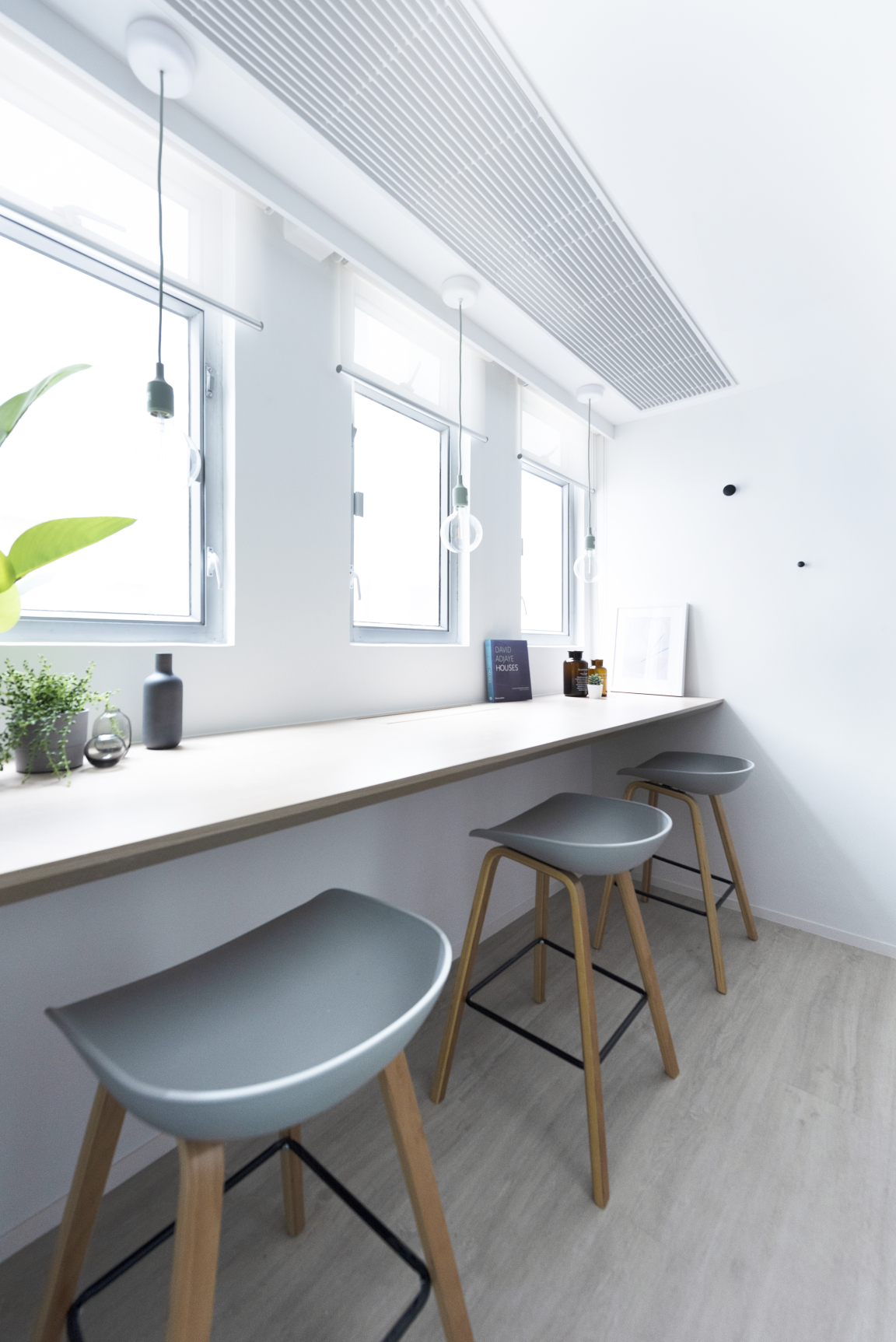
Bizhouse - Live+Work Apartments by Bean Buro.
The Solution: Generous spaces for multifunctional activities
We explored the full architectural potential of the Tong Lau building, which inherently offered a highly efficient internal floor area. We wanted the apartments to feel spacious, open, and generous - which, in our opinion, is what conveys a sense of luxury to the users.
The main idea was to create a generous open space in each apartment where a multitude of activities can happen. Key design features inside the apartments include:
- A fold-down bed, which can be easily tucked away during the day to maximise the floor area.
- A movable and extendable table that transforms from a desk to a dining table to a large collaboration table that caters for group meetings.
- A portable custom sofa on wheels that can be stored away inside a wardrobe, and otherwise used to support gatherings or as a comfortable sofa to relax.
- Acoustic pin-up walls for creative thinking and peg walls for the user to curate their work, hobbies, and decorations.
- In some units, concealed sliding doors can partition the open space into smaller spaces for simultaneous activities.
- The open space can be used for home exercises such as yoga.
- Each apartment also features its own enclosed kitchen, work bar, and washroom.
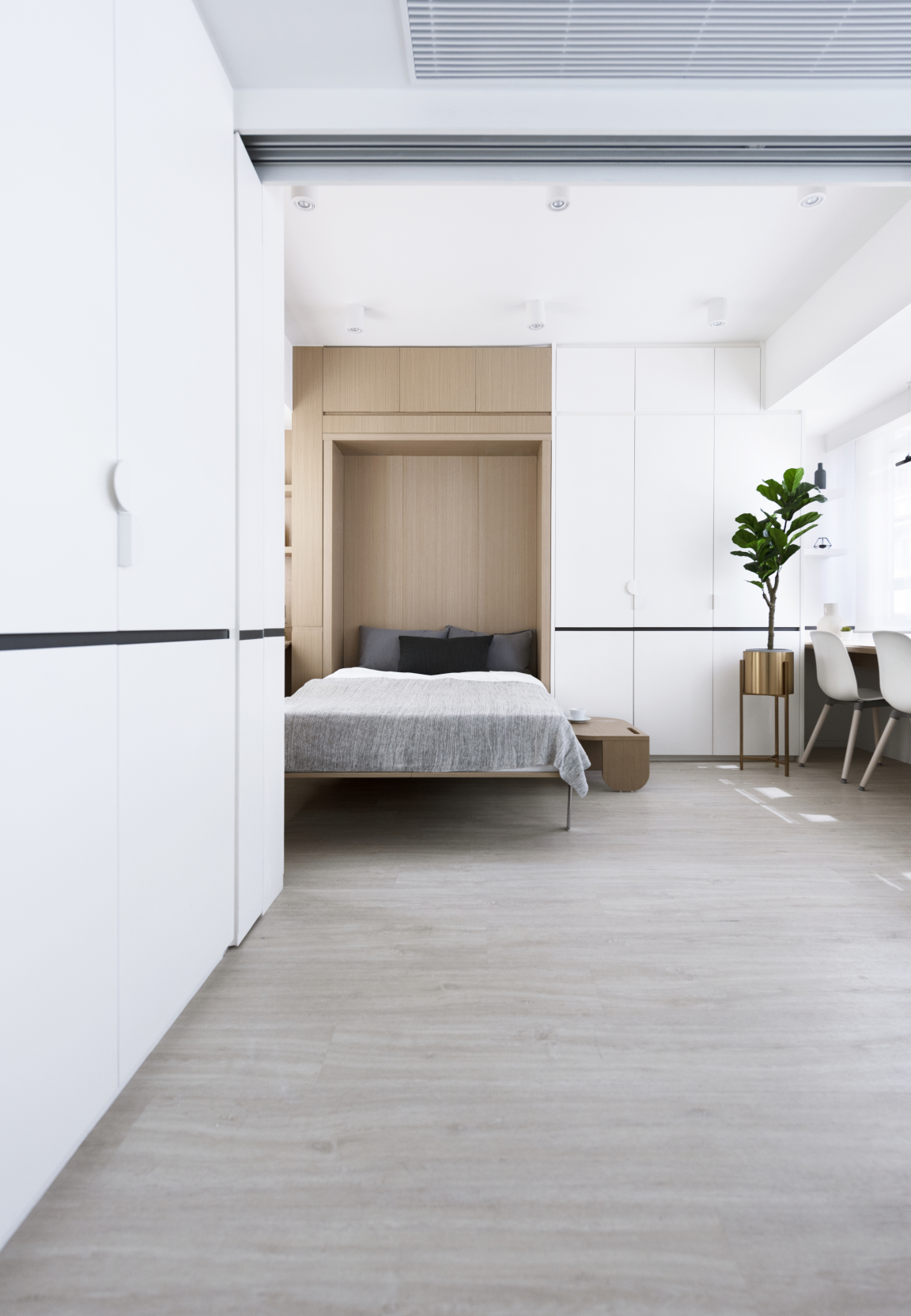
Bizhouse - Live+Work Apartments by Bean Buro.
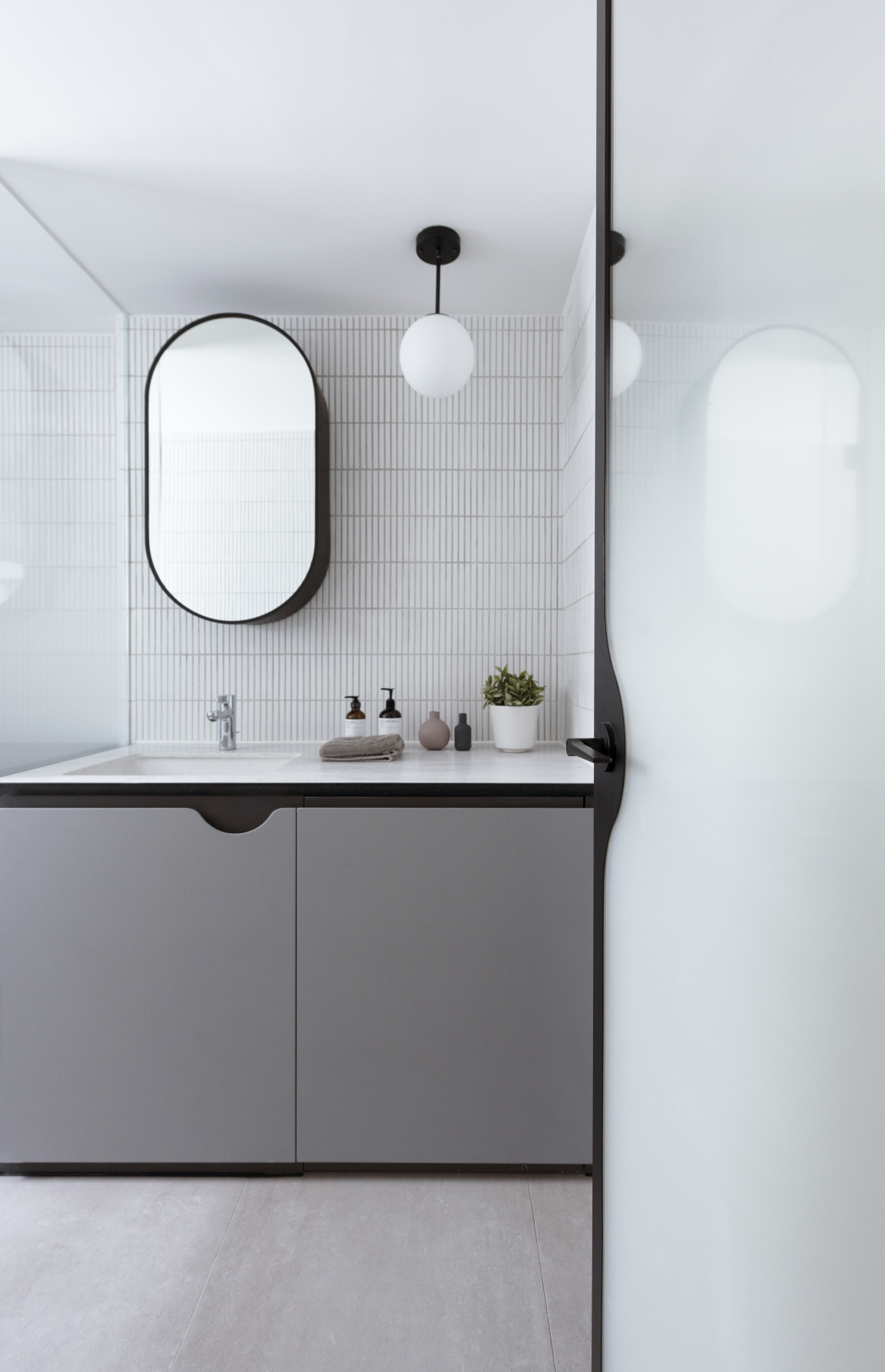
Bizhouse - Live+Work Apartments by Bean Buro.
Our concept was to create a calm 'oasis' in the busy urban fabric. We created white, simple, and generous internal spaces in contrast with the buzzing and dense neighbourhood." - Lorène Faure, founder of Bean Buro.
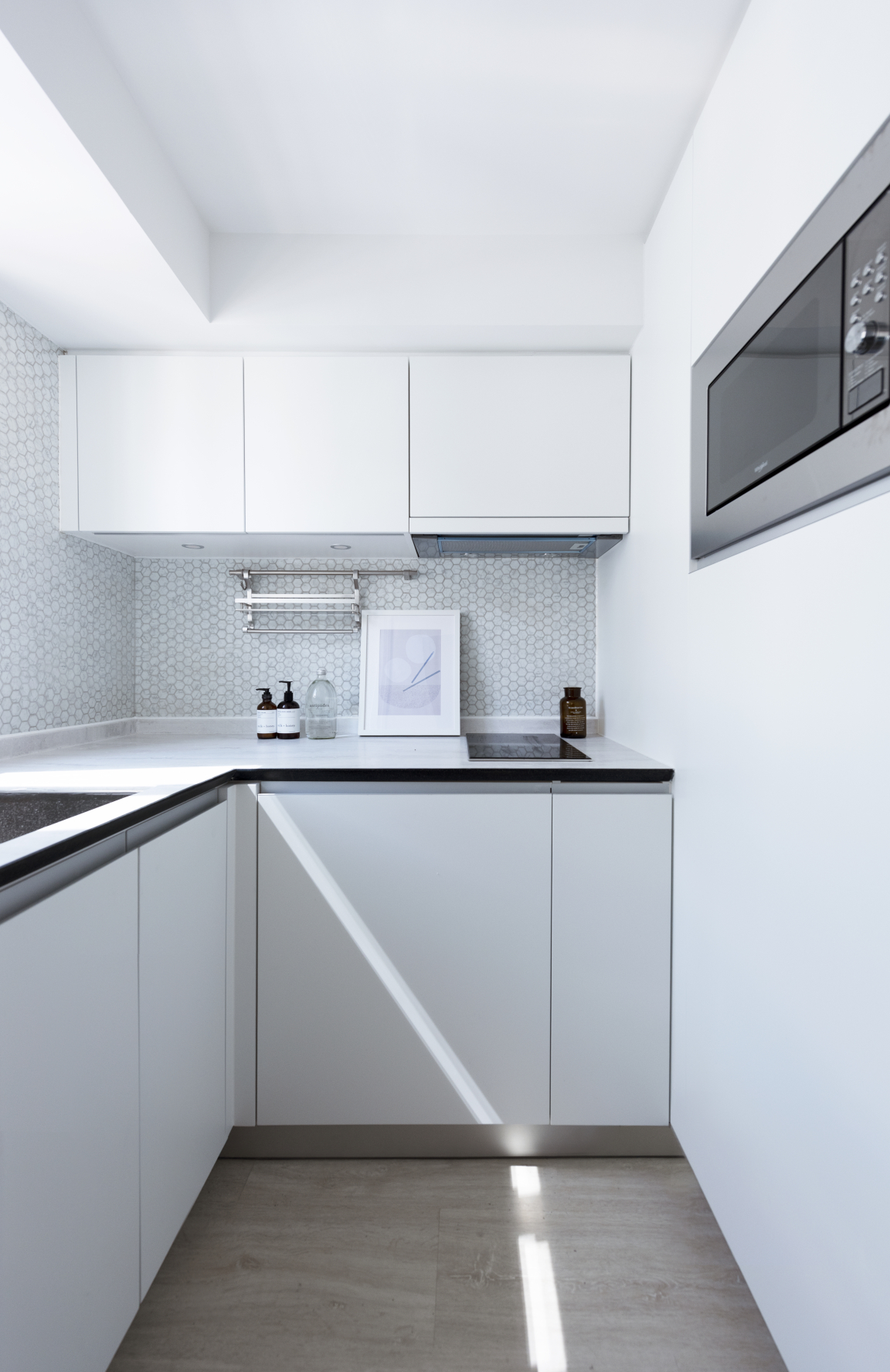
Bizhouse - Live+Work Apartments by Bean Buro.
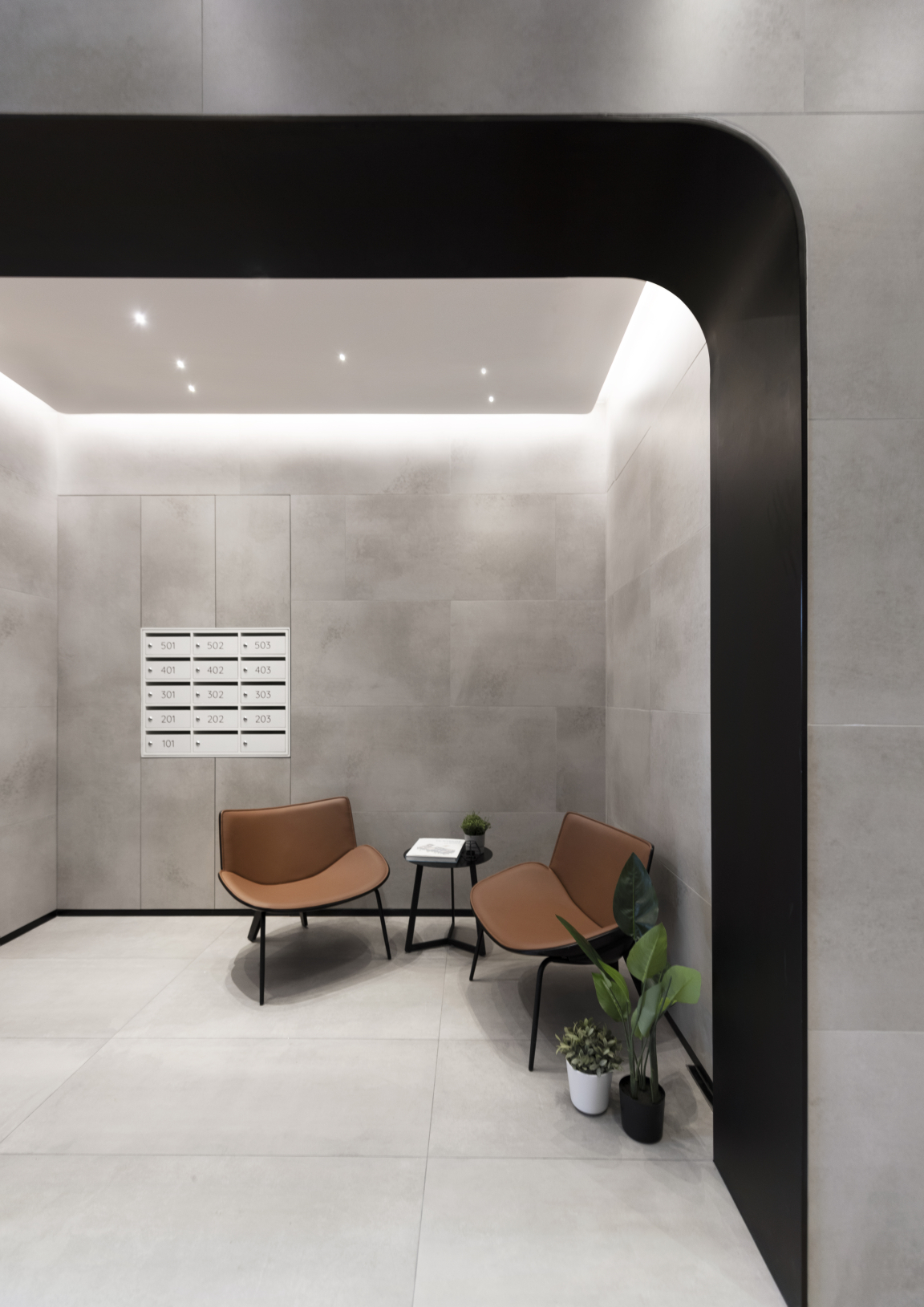
Bizhouse - Live+Work Apartments by Bean Buro.
A sense of community in a 'live+work hub.'
We envisioned all common spaces of the building to be devoted to social activities and to promote a sense of community as a 'live+work hub.' The ground floor lift lobby contains a large signage board for each resident to display their identity, with a guest waiting lobby. On each floor, the lift corridor is kept minimalistic and fresh. Each apartment's door is a writable surface where users can leave messages for others. Residents can also access and borrow shared amenities of stacked loose stools for conducting group meetings inside their apartments.
The roof terrace is refurbished with outdoor decking with subtle lighting and gardening, where users can enjoy social gatherings in the day or night, overlooking other rooftops in the neighbourhood.
This project is a pioneer in transforming a dated existing building into the most functionally adept building in responding to the way we all live and work today.
Discover more about Bean Buro.



