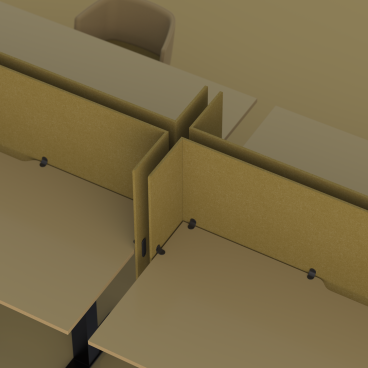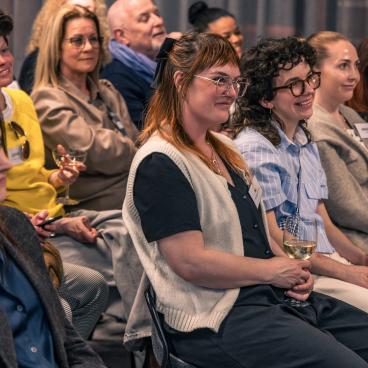Bright, bold workplace setting for Turkcell by Taner's Sons.
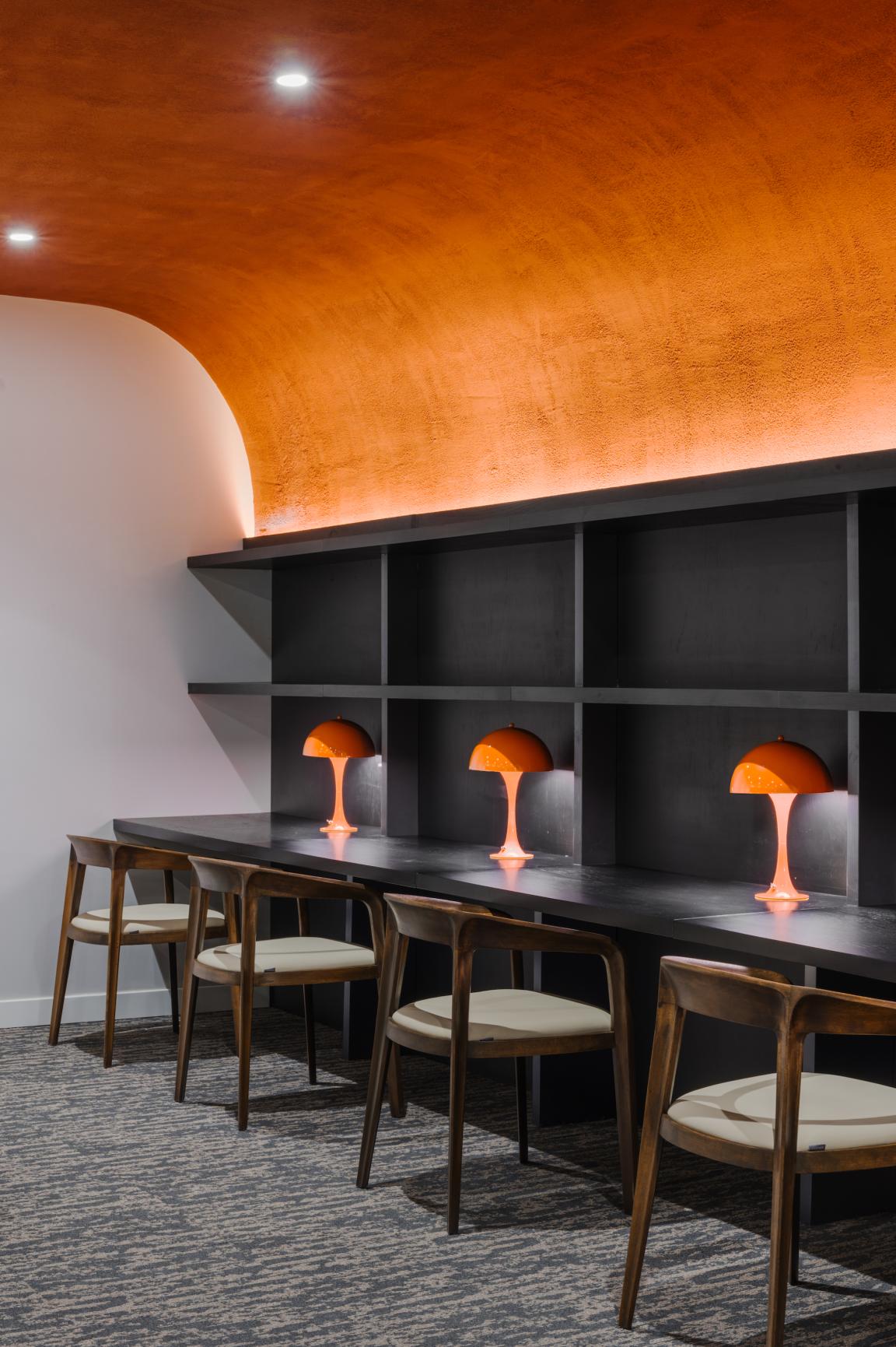
Credit: Kerim Belet
A well-designed office isn’t just about aesthetics, believes Taner's Sons. It’s about creating an environment that adapts to its people.
For Kuzey Kıbrıs Turkcell’s new workspace, the TS-DS team took a "people-first approach", ensuring that every space supports the way employees think, collaborate, and recharge.
Mustafa Afsaroglu, co-founder, Taner's Sons, explains: "From day one, we worked hand-in-hand with Turkcell employees to design a space that truly reflects their needs. The result? A workplace that’s energising, inspiring and connected to nature.
"At Turkcell’s office, we designed a variety of spaces to match the rhythm of the workday—because great workplaces offer choice. Whether you need quiet focus, social energy, or a creative reset, there’s a space for it."
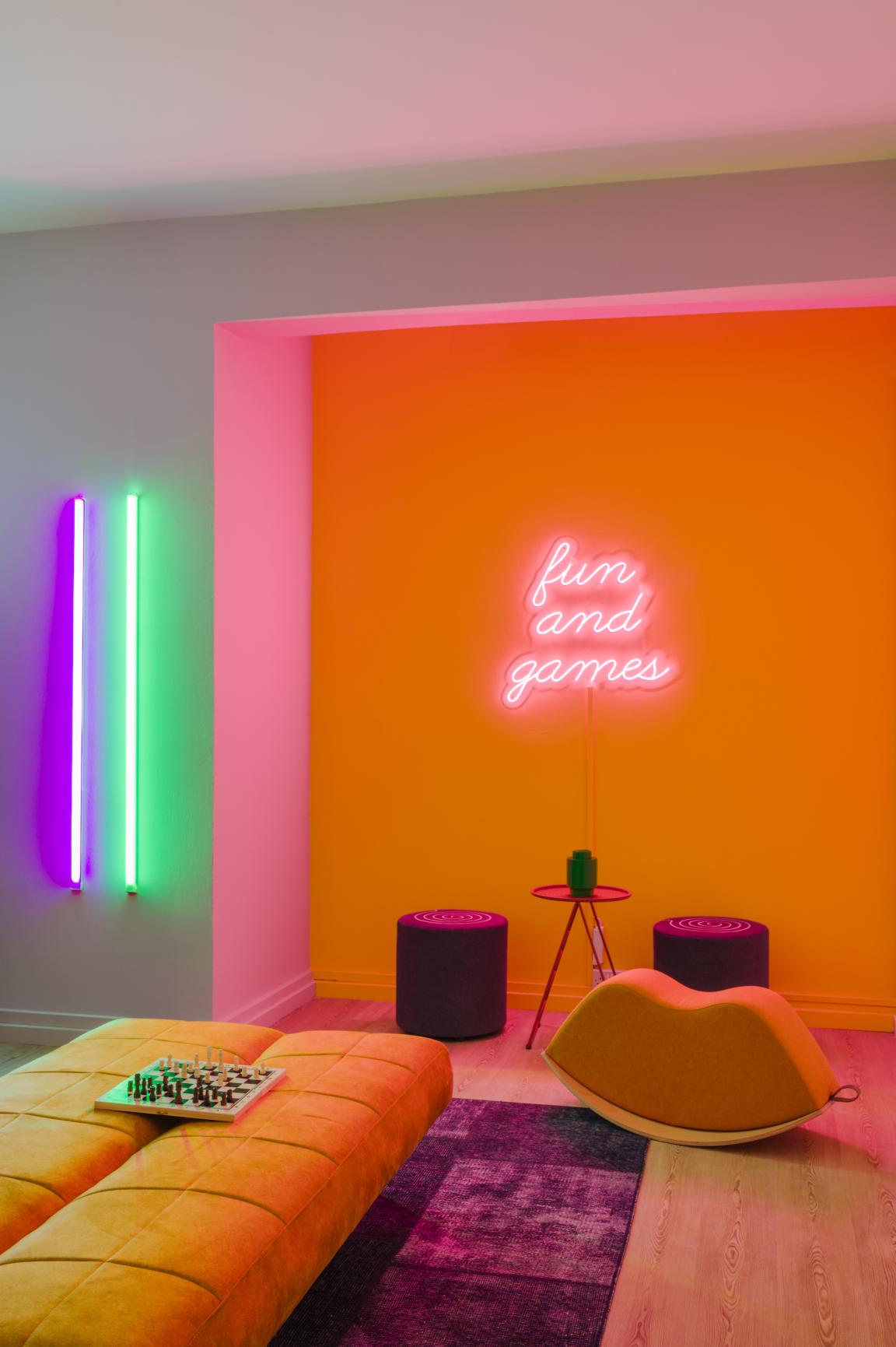
Credit: Kerim Belet
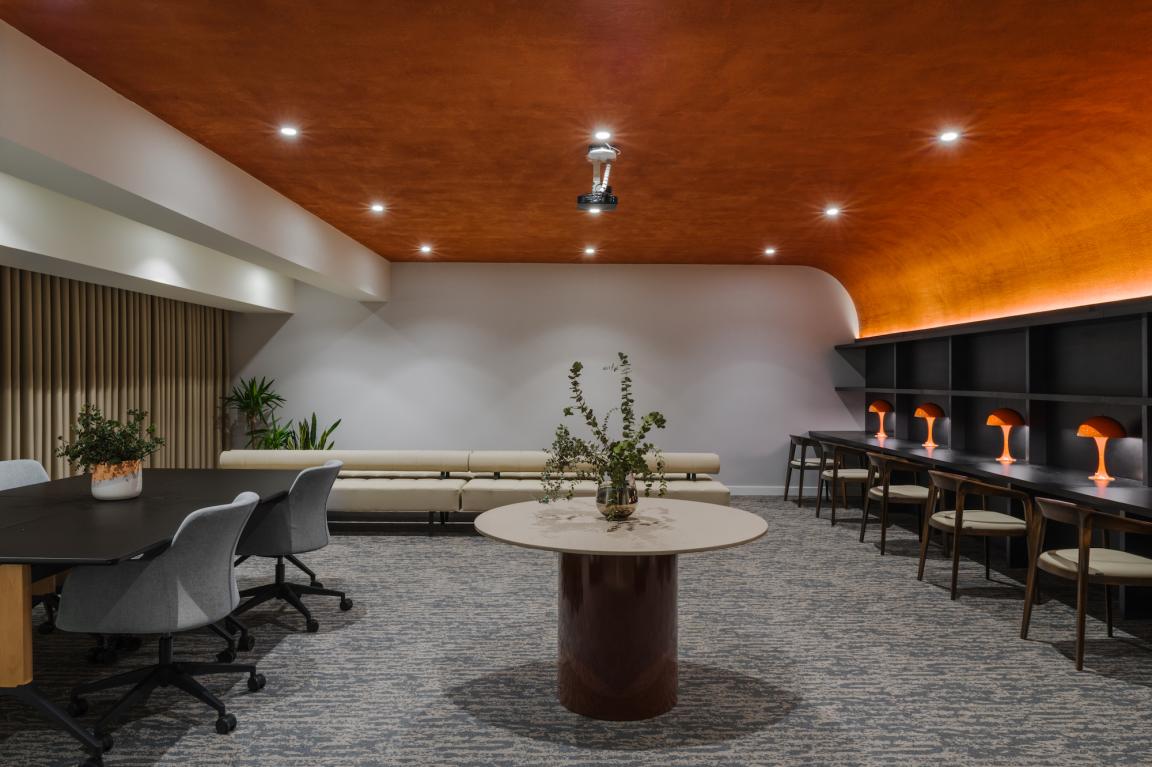
Credit: Kerim Belet
The scheme facilitates:
Quiet focus: A dedicated quiet zone featuring clay plaster & terracotta tones, indirect lighting, and soft acoustics for deep work and concentration.
Collaborative energy: A range of meeting spaces designed with good lighting, acoustics, and choice of settings, allowing for everything from quick discussions to big team sessions.
Social connection: Expanded kitchen and coffee corners, inspired by Cyprus culture, bringing warmth, texture, and natural materials into daily interactions.
Play & recharge: A Games Room designed to encourage breaks, creativity, and informal connections—because a great workspace balances focus and fun.
A bold welcome: The architectural centrepiece at reception, factory-built for precision and reassembled on-site, setting the tone for the entire space.
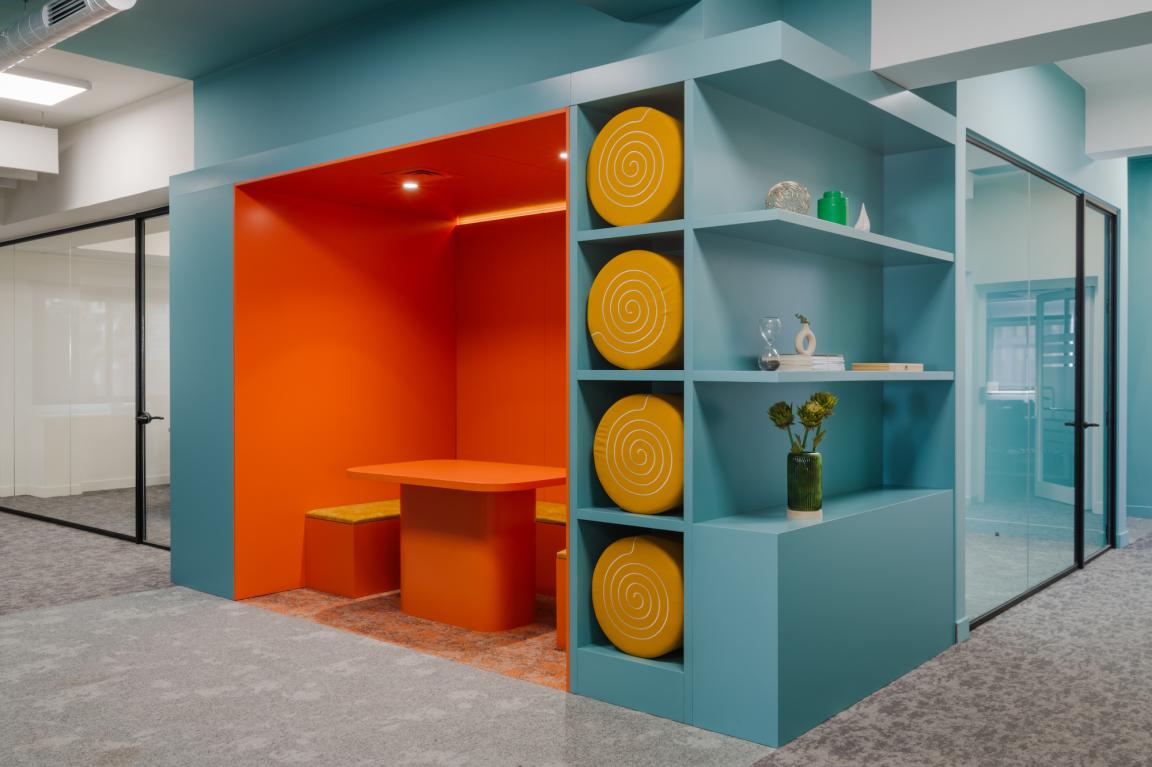
Credit: Kerim Belet
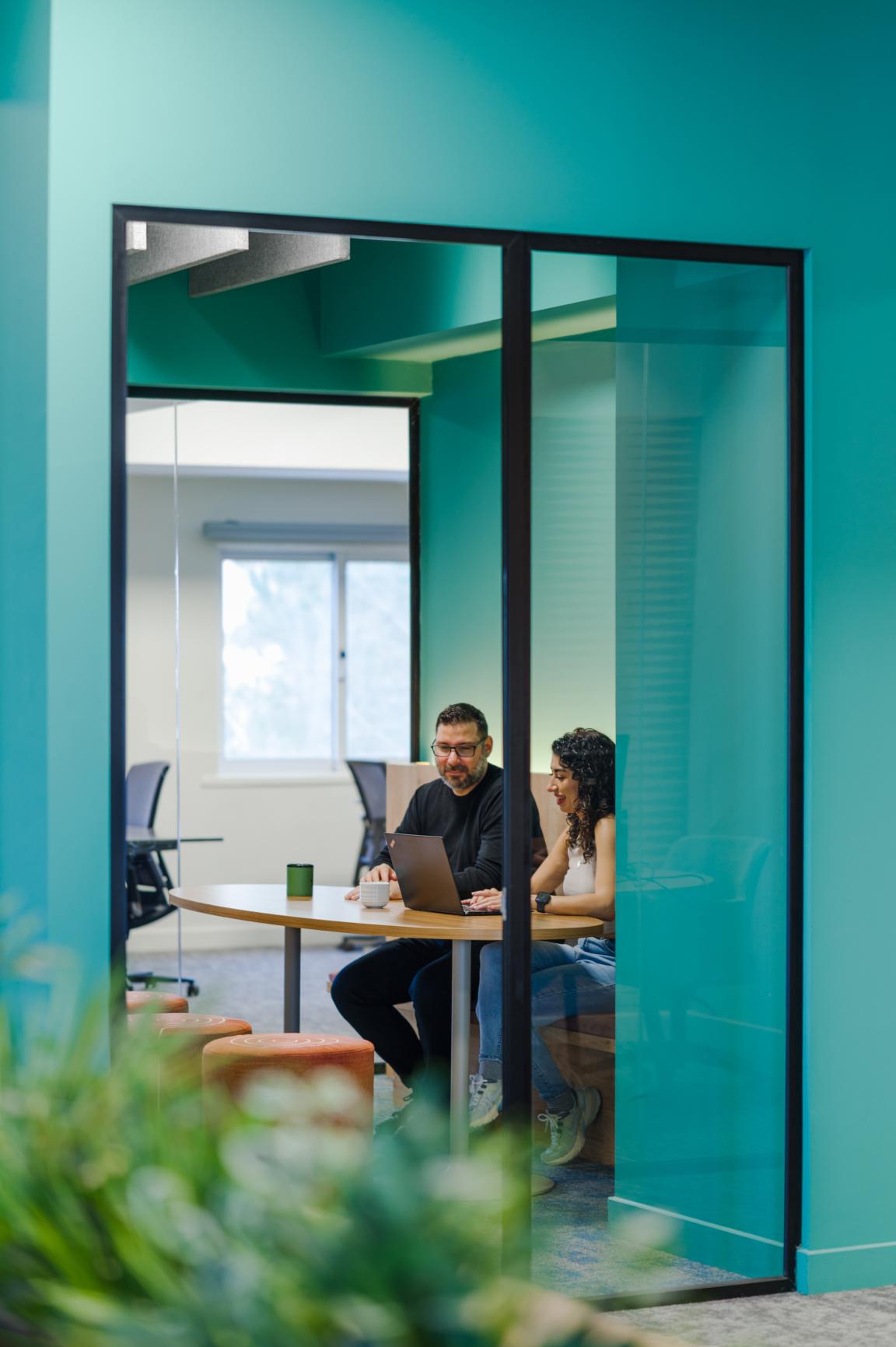
Credit: Kerim Belet
But beyond design, this project was about strategy. Mustafa elaborates: "We restructured the office layout to centralise key functions, making the workspace more efficient, dynamic, and human-centric. We centralised meeting rooms, private offices, booths, and printers for efficiency enveloped with open office areas.
"The kitchen was expanded to create a social hub, and we introduced dedicated project rooms to improve workflow.
"At the reception, we made a bold statement—an architectural centrepiece, factory-built, layered, painted, and reassembled on-site for precision and impact."
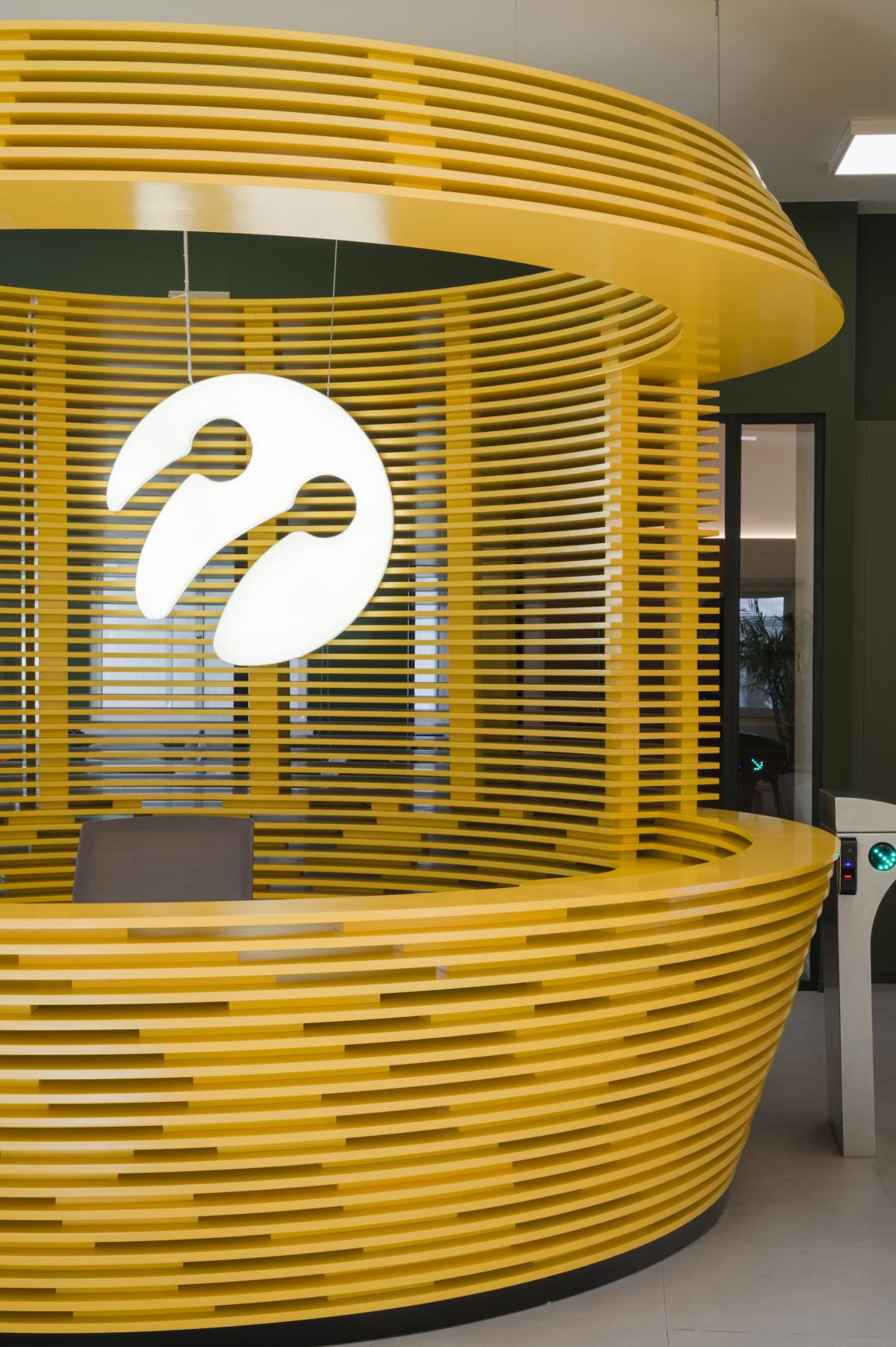
Credit: Kerim Belet
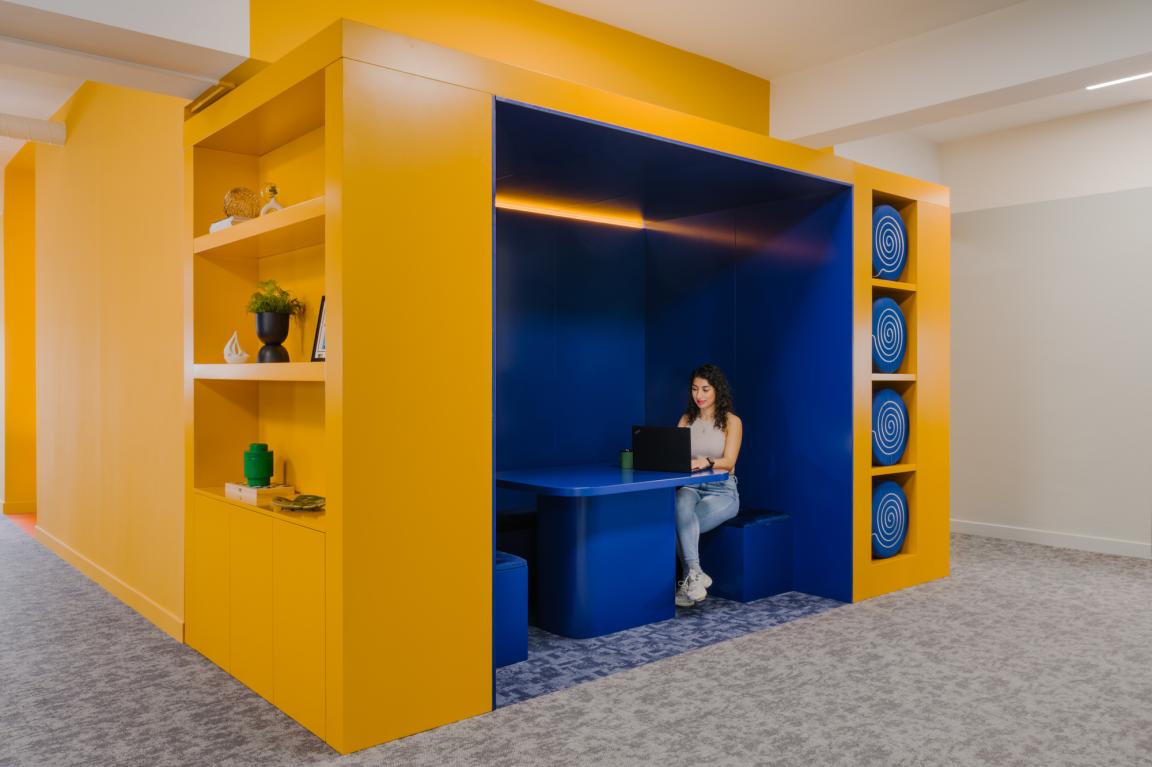
Credit: Kerim Belet


