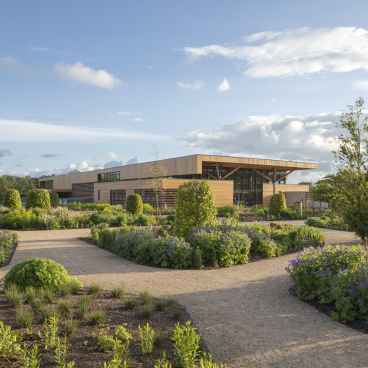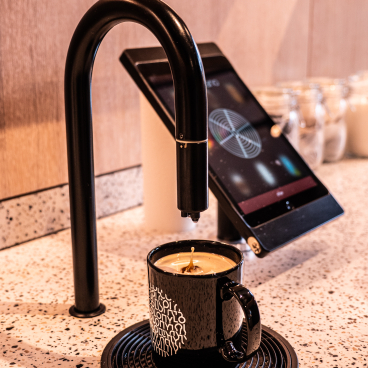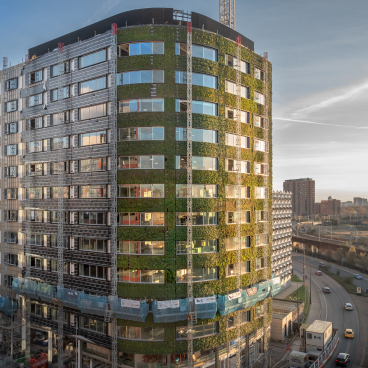Brutalism meets beauty in SpaceInvader’s refurbishment of Stopford House.
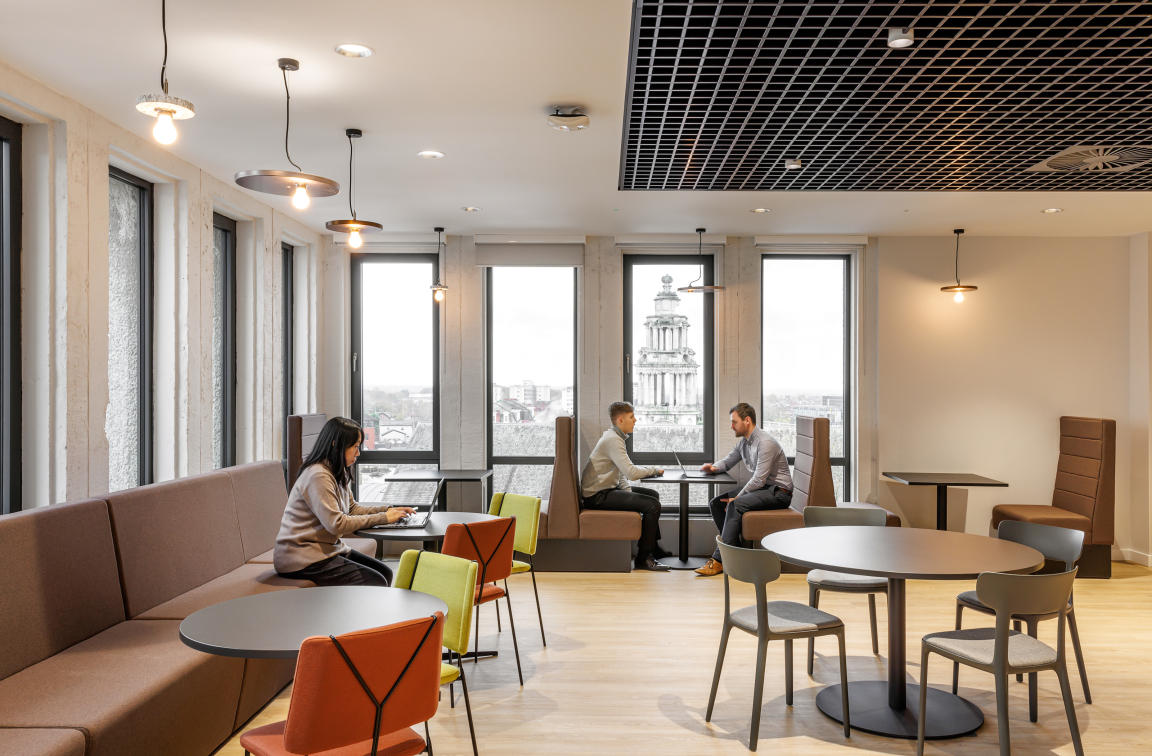
The multi-award-winning interior design practice, SpaceInvader has been shortlisted for a BCO North Award 2023 for its complete refurbishment of Stopford House for Stockport Council.
Stopford House is a treasured asset in Stockport Council’s workplace estate, purpose-built in 1975 to accommodate a myriad of Council services. The 6-storey building, complete in the Brutalist-style has a net internal area of 72,505 sq ft and features concrete external panelling that pairs with the council’s Town Hall building found directly opposite. Delivering the project alongside SpaceInvader was main contractor, Overbury.
When Stockport Council knocked on SpaceInvader’s door in late 2020 to carry out an initial workplace strategic review, the design process began by assessing the building’s current and ongoing fitness for purpose.
After a thorough examination of the building’s structure, services and space; the consultancy advocated for a strong sustainable stance for the future, proposing a strategy of modernisation through re-use and refurbishment, rather than starting from scratch. Not only would ths save costs, but in the long run be much more sustainable - ensuring the project’s embodied carbon would also be kept as low as possible.
The brief was to create a new generation workplace to support hybrid working, encourage flexible movement between departments, enhance the culture of the council and embrace the council’s sustainability strategy - whilst keeping tight control of costs by making best use of the buildings current interior space. Employee wellbeing and both the attraction and retention of their staff was also high on their agenda.
Sure to engage with their client at every level to build a strong understanding of the core design deliverables, SpaceInvader conducted vision workshops and a detailed questionnaire to design a space that fully facilitated the needs of the organisation.
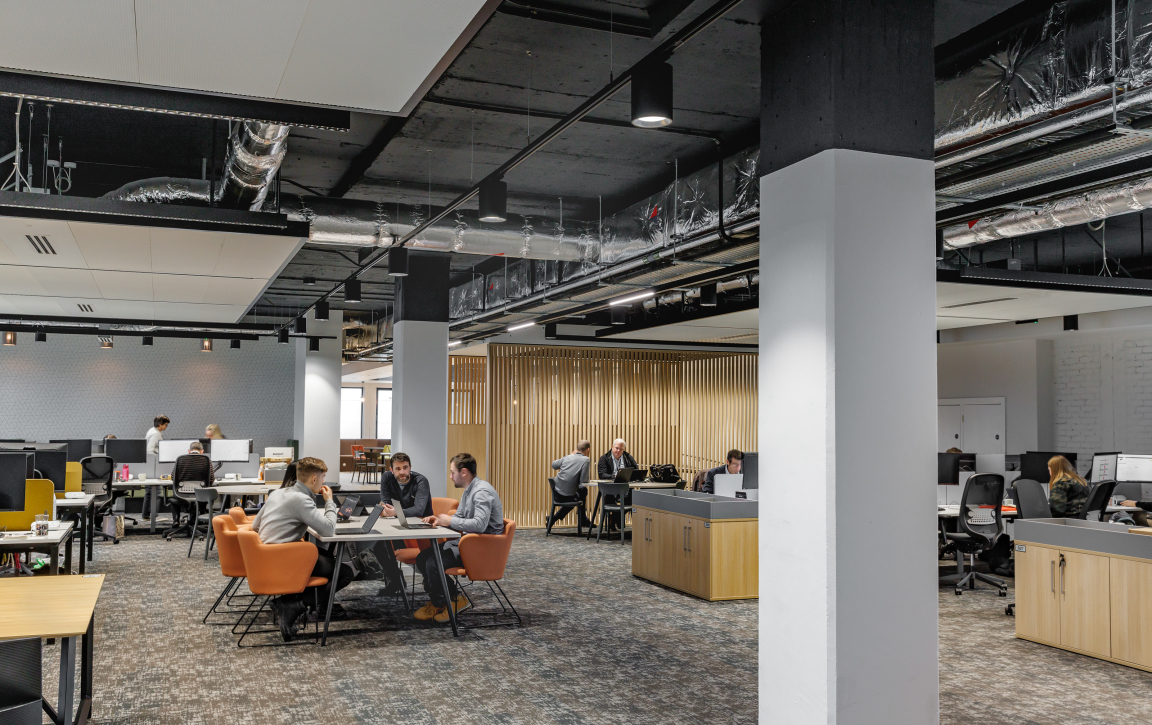
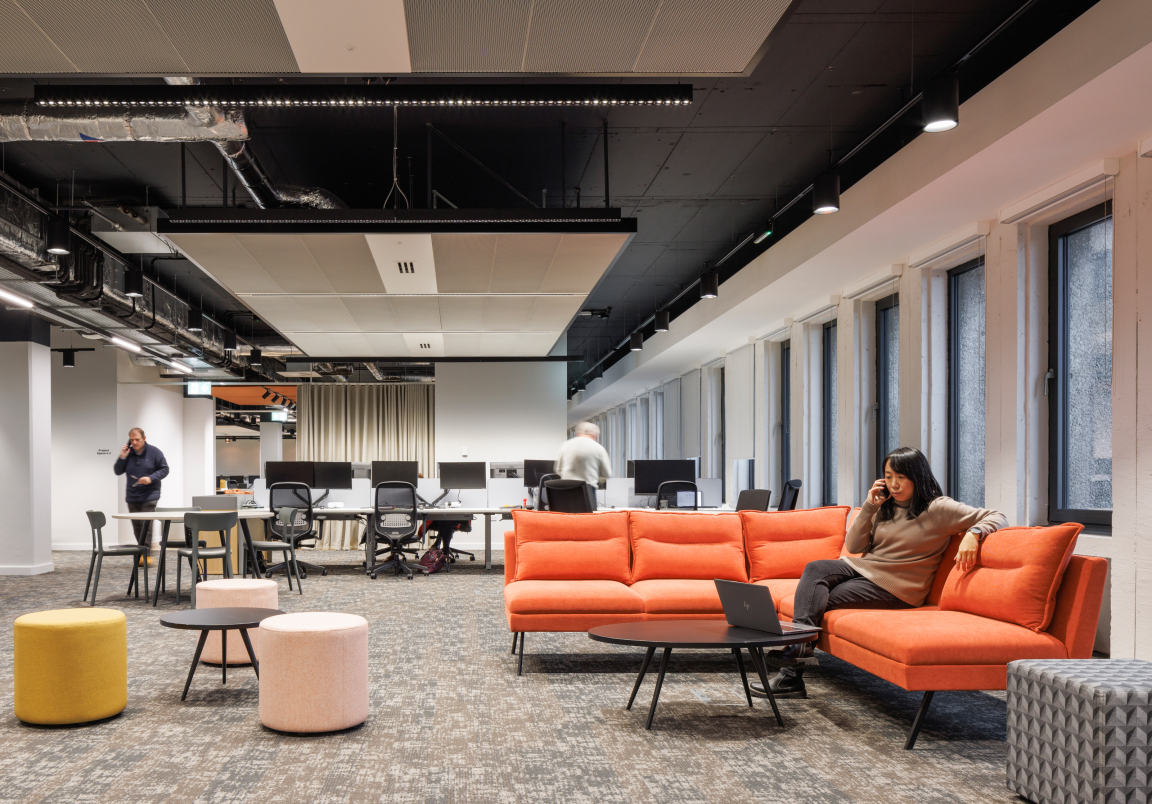
The building was stripped back to reveal statement architectural features, peeling back walls to the core structure in order to showcase the original concrete and brick, whilst improvements were made operationally to make the building more sustainable. The workspace sensually celebrates a sense of touch through texture, pattern and textile in order to create a connected experience for its users.
The interiors concept took inspiration from Stockport’s textile history; in particular the contrasts between soft, woven textiles and the built up, hard environment of the factories that produced them. The relationship between Stopford House’s Brutalist building and the unique patterns and repetition this has to offer was also explored, feeding into the ‘Textile Towns’ concept. John Williams, Founder of SpaceInvader
The interior colour palette takes influence from the Stockport landscape, as well as art and textiles connected to the area such as, LS Lowry’s paintings of Stockport during the height of its textile industry. Muted grey backdrops of the paintings are paired with pops of terracotta, teal and yellow finishes, adding another layer to the Stockport-inspired red brick palette.
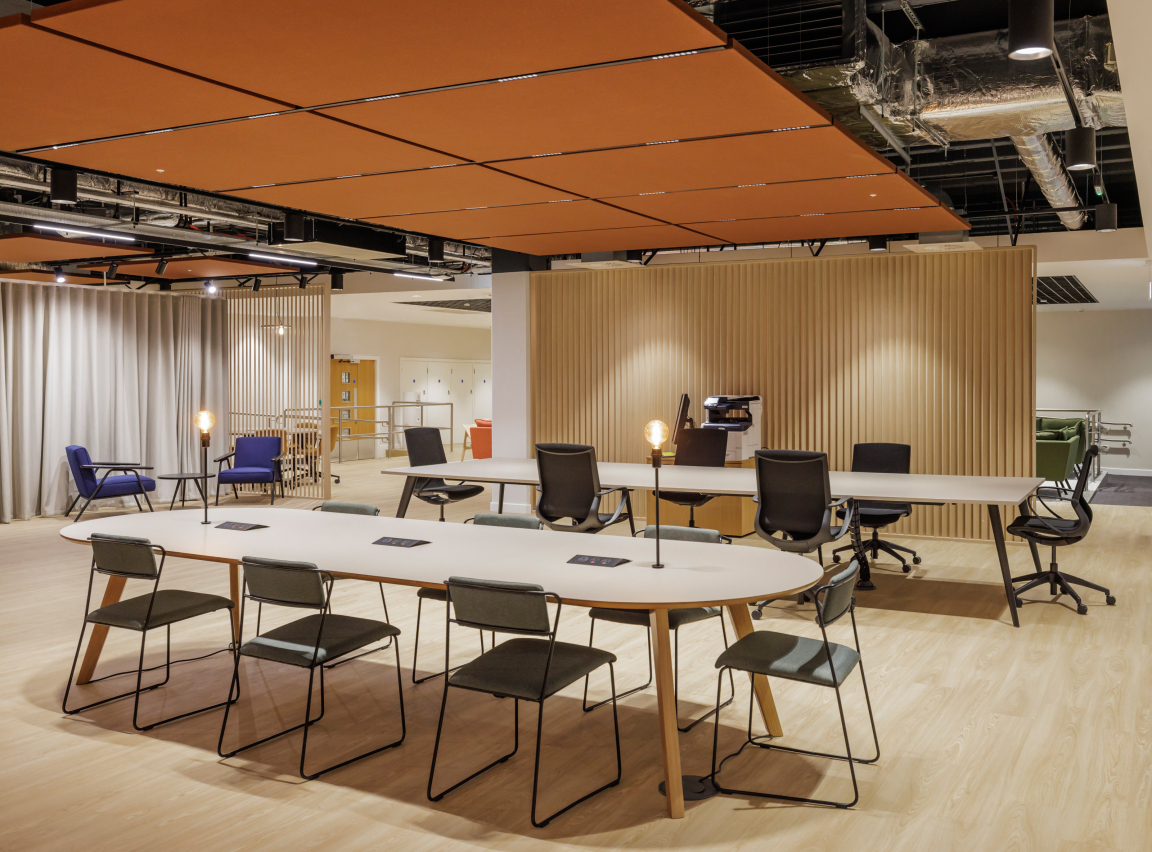
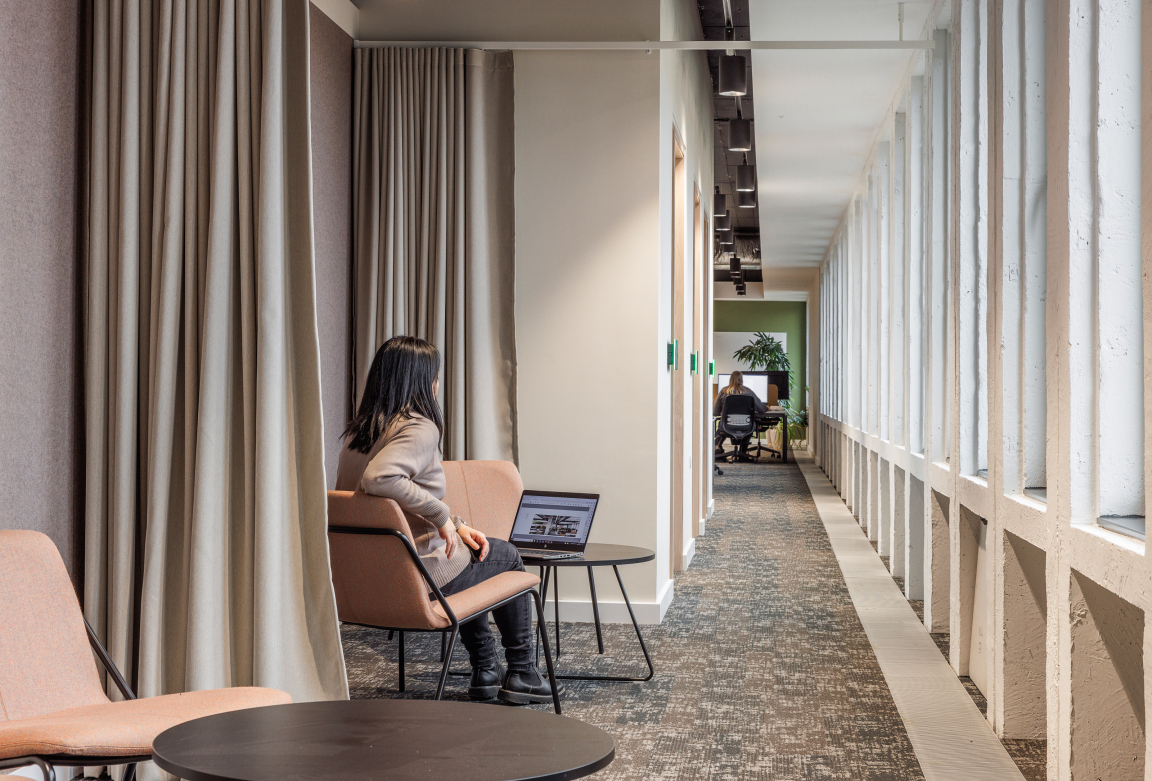
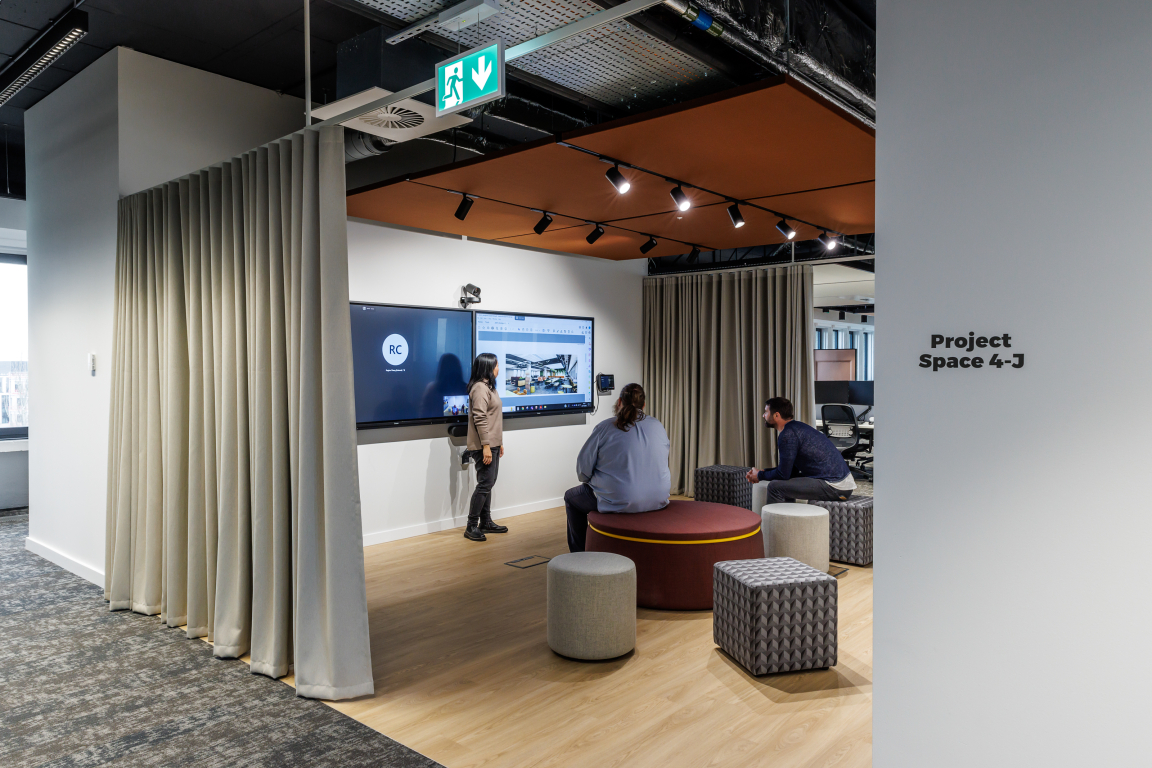
With staff emerging from the pandemic and needing to get used to radically new ways of working, the new layout supports both a collaborative philosophy and a healthy social culture. To foster employee welfare within the Council team, mindfulness spaces and quiet rooms were built into the design to encourage colleagues to take a moment as needed.
Sustainability was positioned at forefront of decision making in this project, with furniture specification in the scheme being carefully managed by responding directly to Stockport Council’s needs and minimising over-ordering. Desks and task seating were kept simple, functional and economical - with high levels of component sharing. SpaceInvader also re-used many products from Senator, who have a recycling facility for end-of-life products.
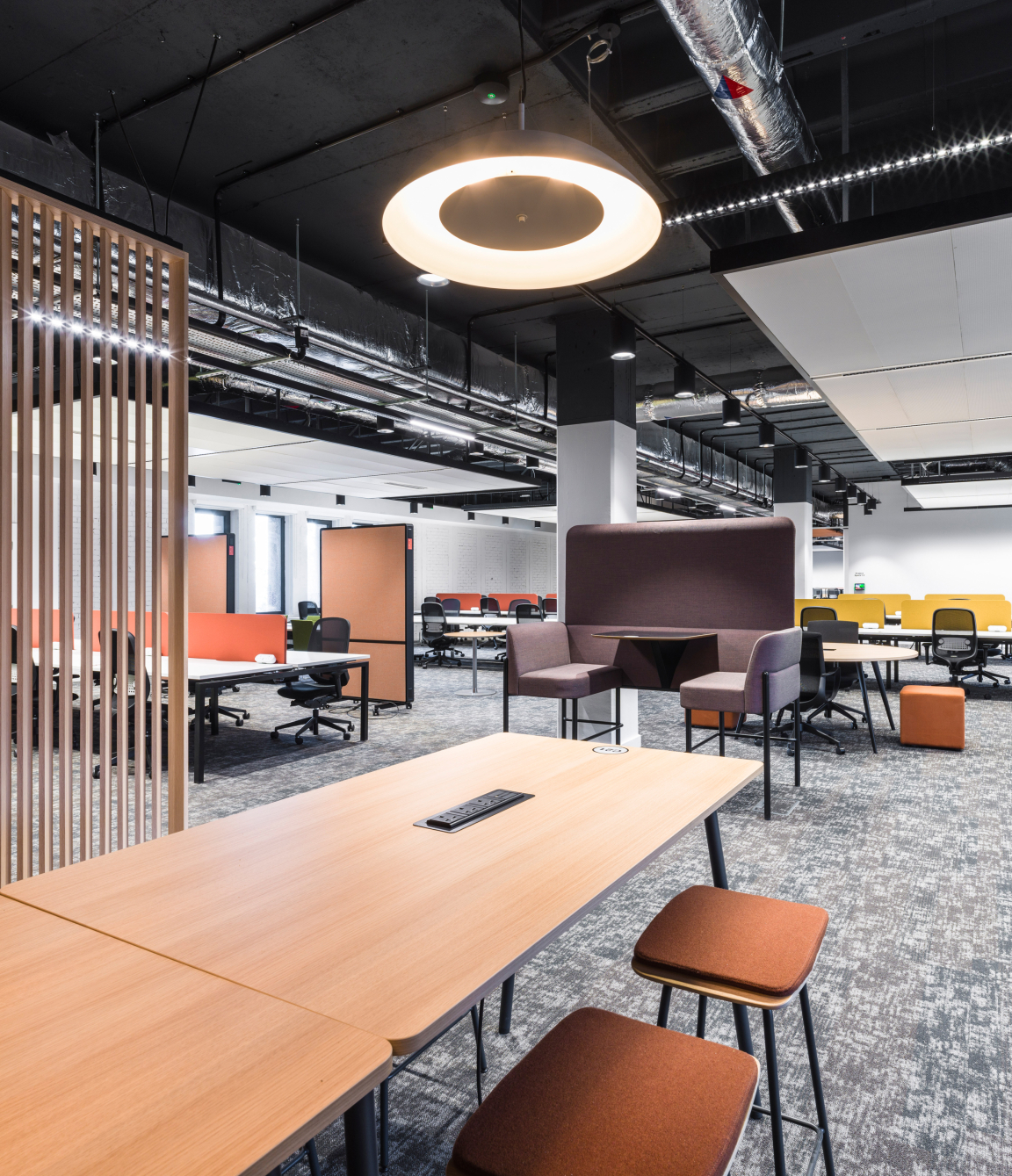
The practice also prioritised more responsible products. For example, Shaw Contract carpets were specified for their carbon neutral manufacturing, whilst Tarkett was specified to supply vinyl flooring in the scheme due to their product recycling initiatives. Egger laminate finishes in all the joinery pieces are FSC-certified, whilst acoustic screens are made from post-consumer PET bottles.
The space plan for each floor was tested continuously with multiple departments to ensure everything would function in an optimal way post-completion. The narrow floorplate with recognisably Brutalist style windows to each side allowed a great deal of natural light to flood into the space.
With the addition of the raised floor, ramps were added throughout to ensure the space was accessible and suitable for every type of employee and visitor. Enclosed rooms and fixed partitions were placed around cores and wings, with open office floorplate for the majority to aid flexibility. These flexible areas took advantage of minimal fixed furniture, which could be changed easily in future where required.
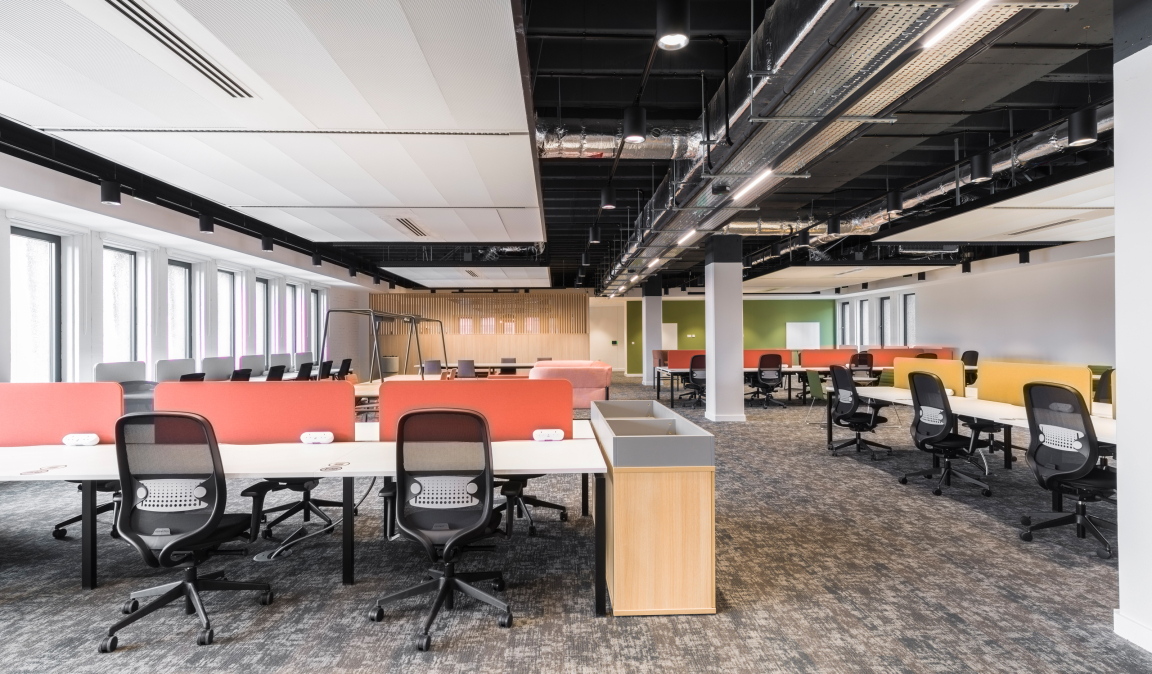
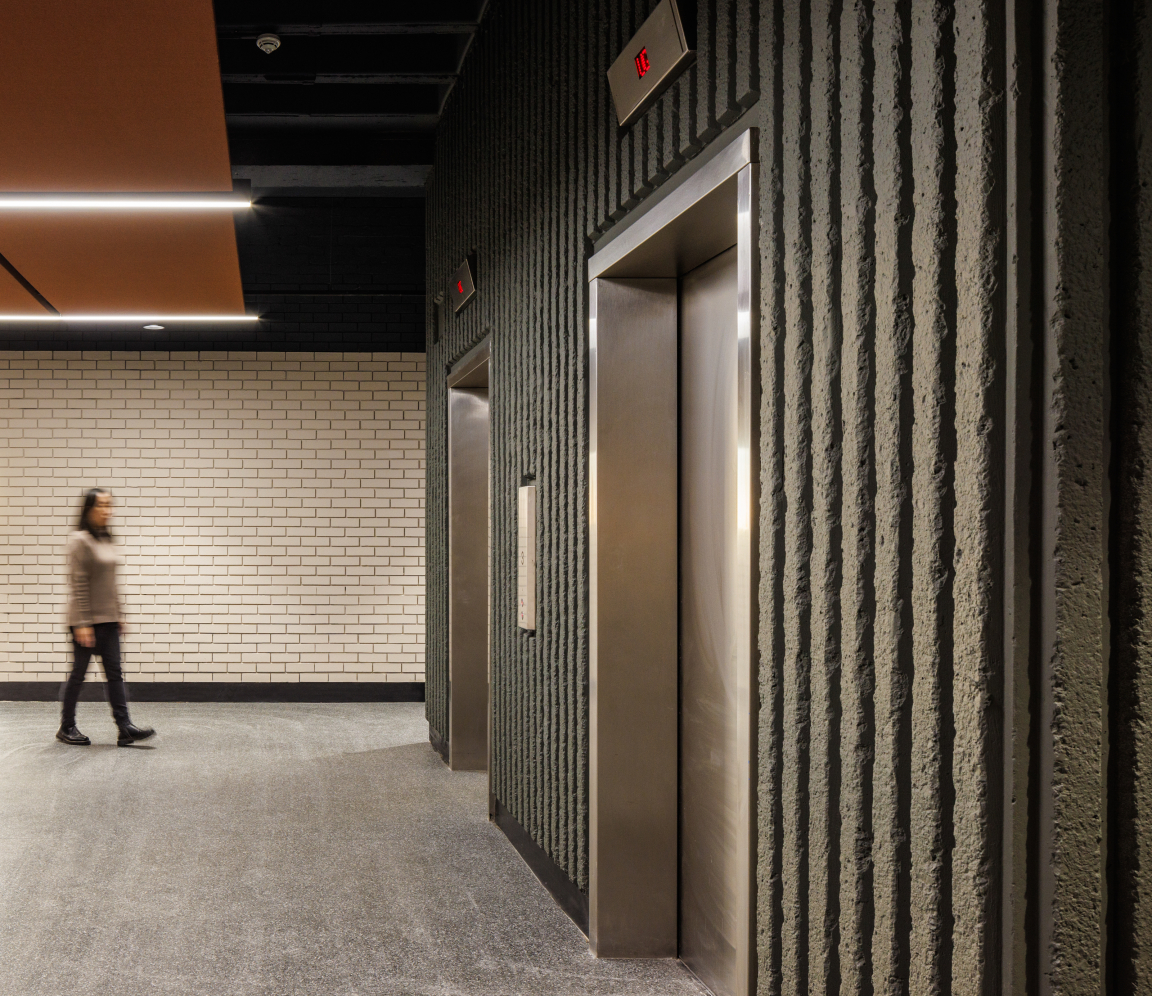
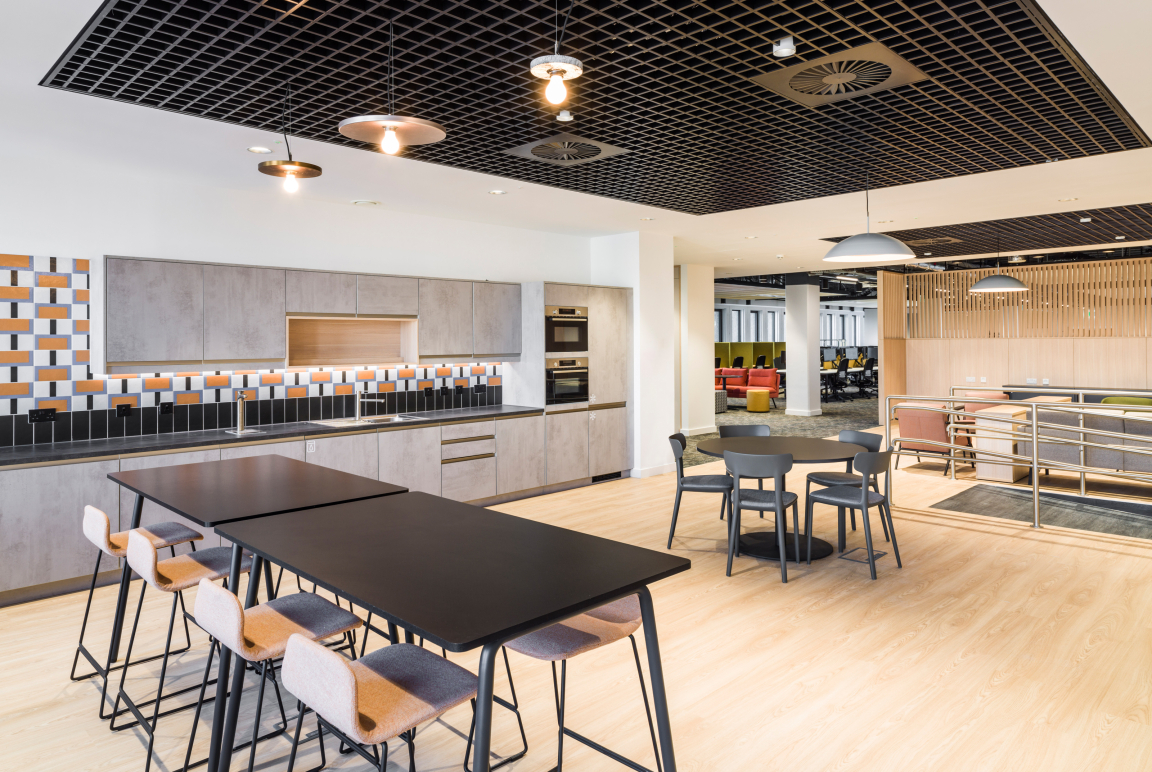
Flexible areas were made up of a mixture of desks and collaborative settings, with each floor also having a social lunch area to encourage further interaction and collaboration. Pockets of communal space are dispersed throughout to support the council’s goals for increasing employees working together. Many of these spaces are also tech-enabled to support remote workers. A range of bookable and non-bookable spaces supports all types of interactions - from formal meeting through to chance encounters.
Cllr Malcolm Allan, Cabinet Member for Finance and Resources at Stockport Council comments: “Our Stopford House refurbishment project is an example of us investing in our workforce. We know that our people are our best asset - and having a great place to work is important for team morale, productivity and an organisation that has ambition running through its core.”


