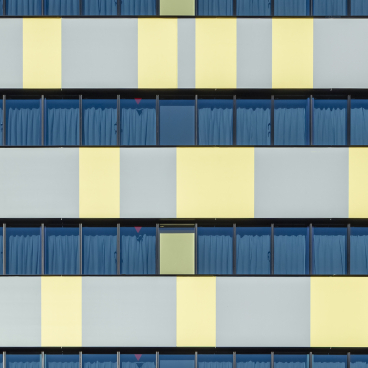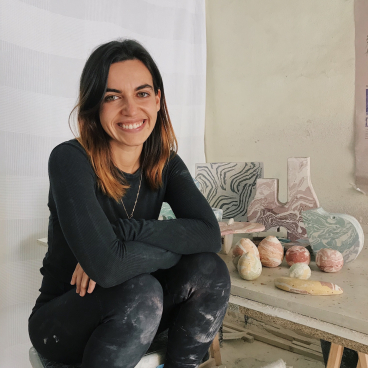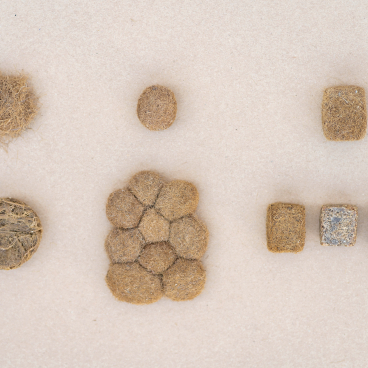Concrete Plinth House by DGN Studio.
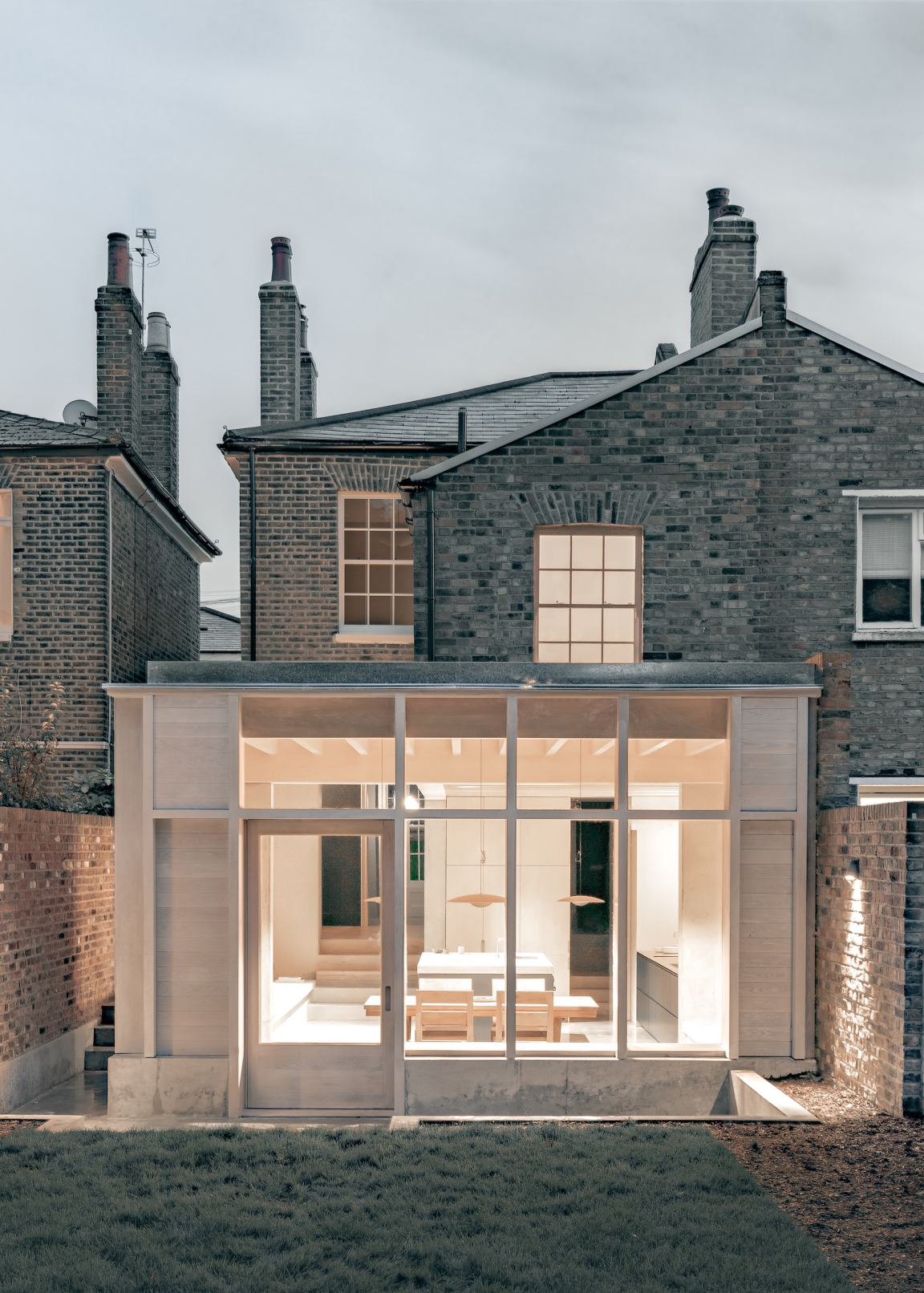
Tasked with crafting versatile spaces suitable for relaxation, entertaining, and hosting intimate dining and arts evenings, DGN Studio has transformed a dark Victorian semi-detached terrace into a serene, brutalist-inspired home in East London.
The clients, a young couple, initially appointed DGN Studio to reconfigure their dark north-facing kitchen into a light communal area for events and gatherings and to reorganise the upstairs bathroom. However, the brief quickly evolved to include a light renovation of the upper floor as the couple cottoned on to DGN Studio’s exceptional eye for natural materials and clever spatial planning nous.
Doing away with the typical Victorian arrangement of small disconnected rooms, DGN Studio opted for a functional floor plan that flows both physically and visually. Parallel stepped openings link each space and offer long open views from the entry and front living room through to the rear garden. Dinesen timber floors and muted terrazzo tiles draw visitors into the kitchen where the clients’ love of concrete is celebrated.
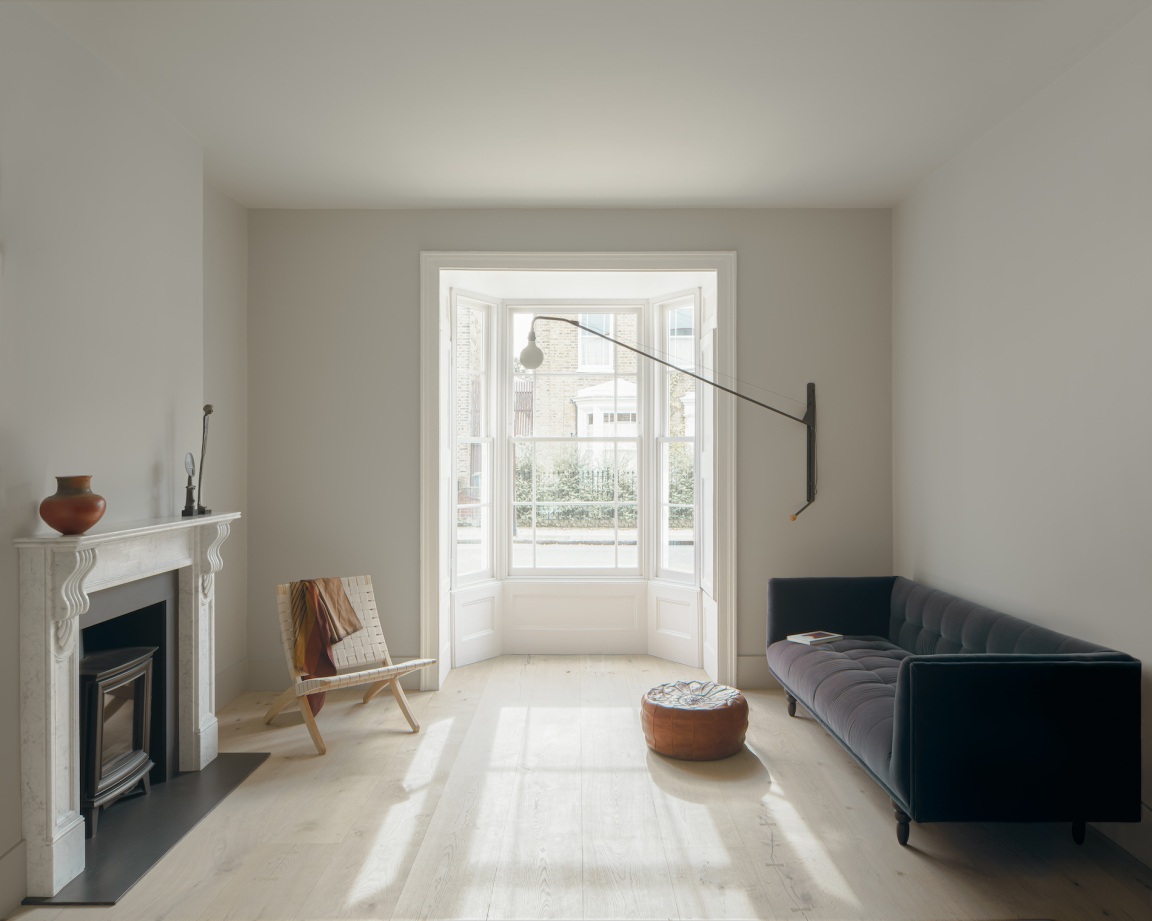
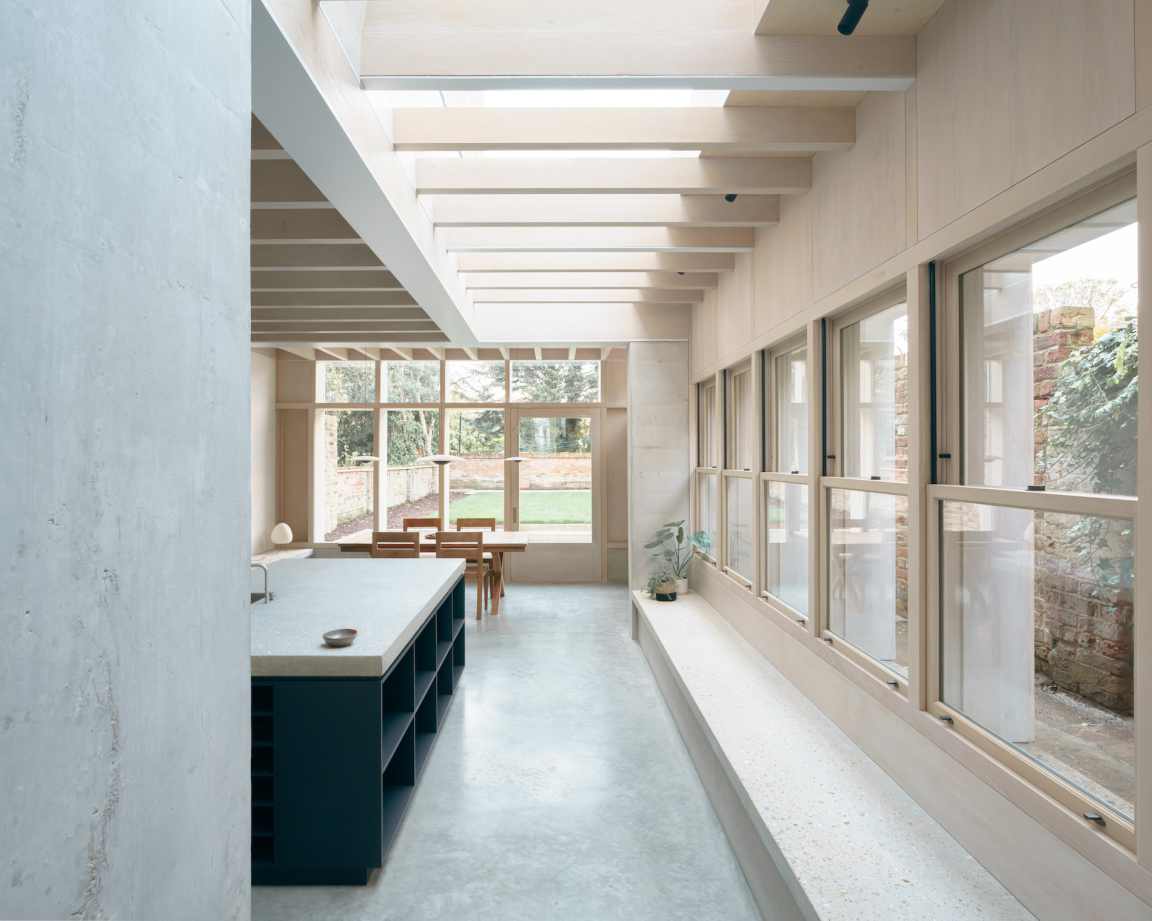
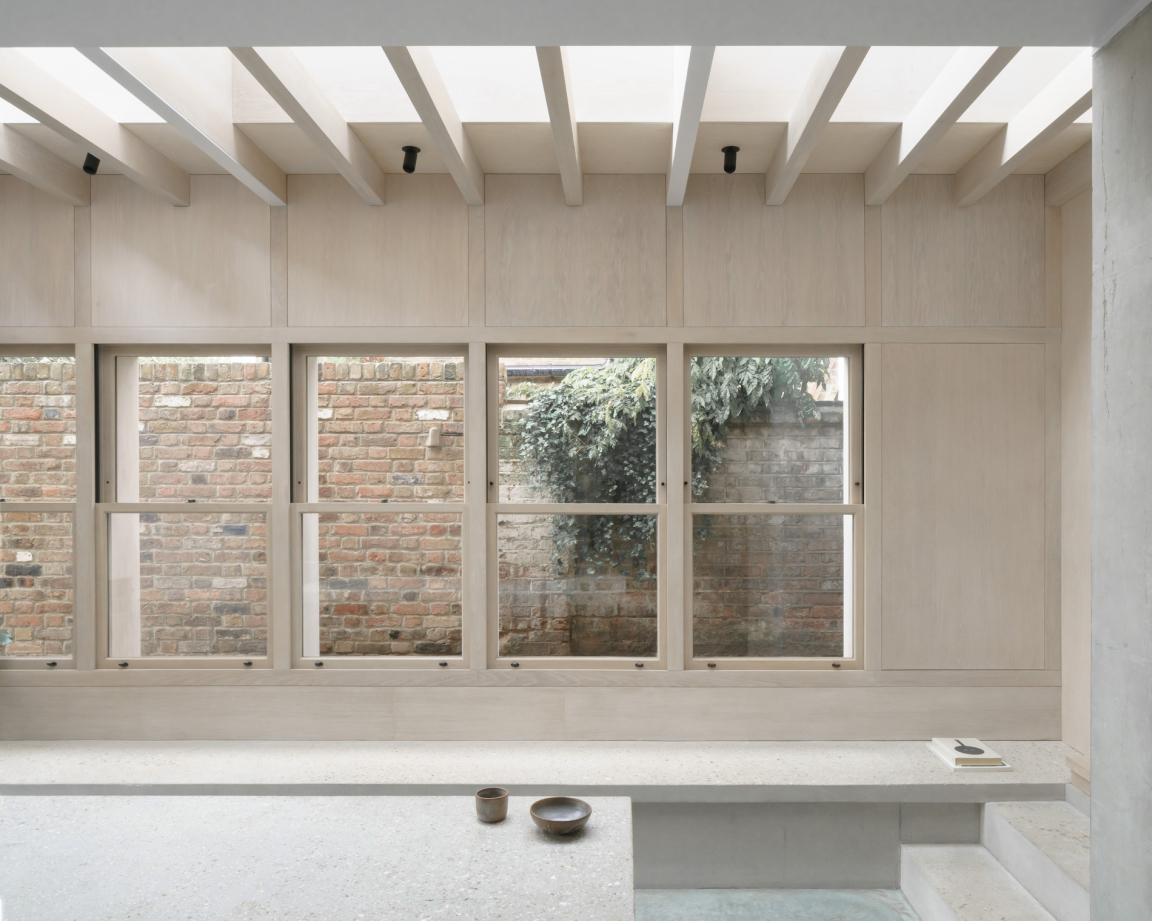
Long, low concrete benches grow from the concrete floors to line the perimeter of the kitchen and dining space as multi-purpose seating, staging, and display options. The concrete kitchen worktop floats on smokey cabinetry, met by micro-cement rendering to the upper walls. A hidden cellar door leads down to a utility space to keep functional clutter out of sight.
The heaviness of the concrete is balanced by the use of soft oak joinery and a large skylight above the kitchen island. Simple oak sash windows draw in yet more light in a nod to the traditional glazing of Victorian-era terraces, and extend the width of the kitchen onto the leafy side return passage.
Challenged with an oppressive ceiling height in the existing kitchen, DGN Studio lowered the floor level by half a metre and opted for an expressed timber ceiling structure to give the new extension the best possible light and height. The lowered floor level is expressed structurally as a concrete tray from which three concrete columns rise to support a T-shaped steel frame which in turn carries the upper level of the house.
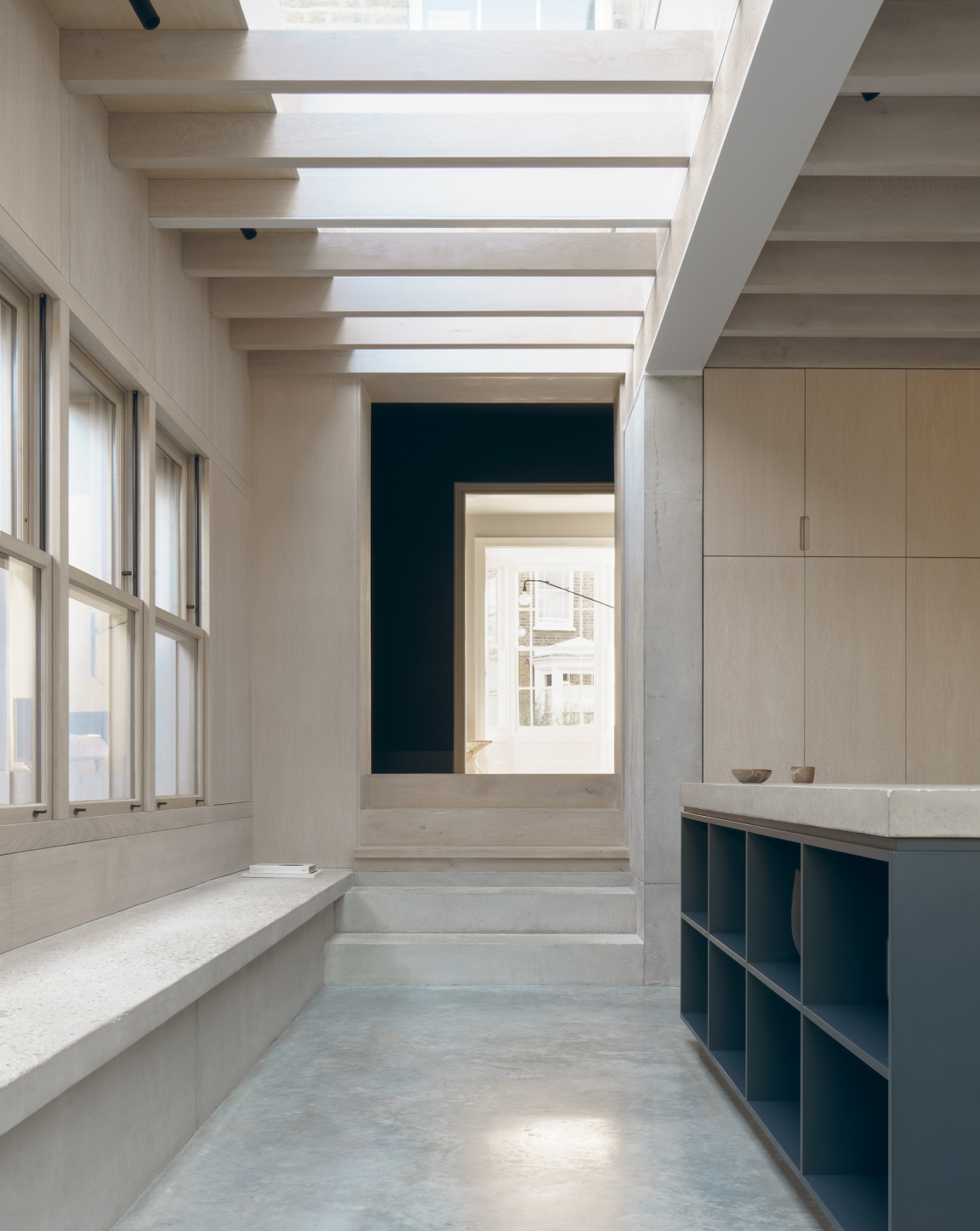
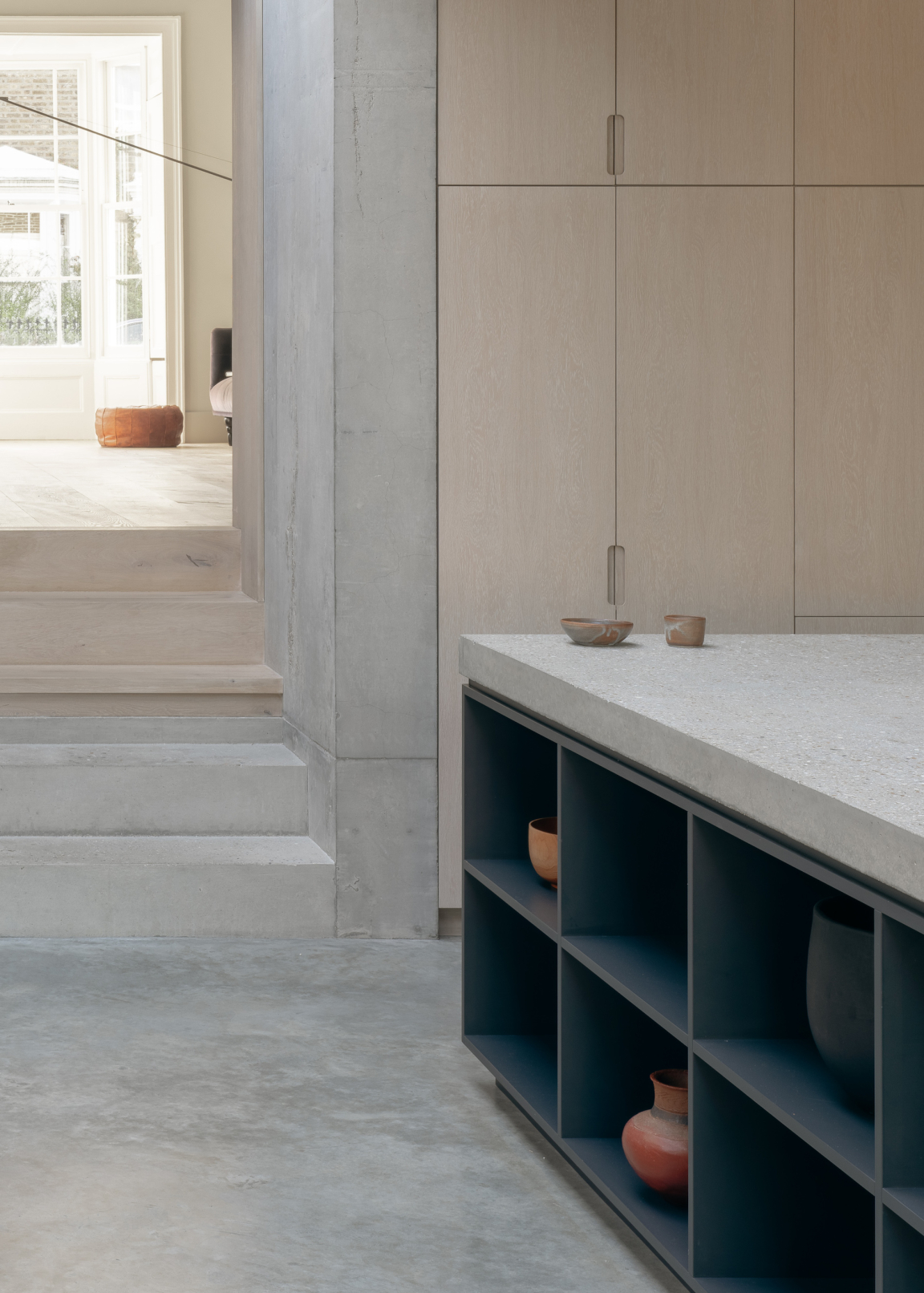
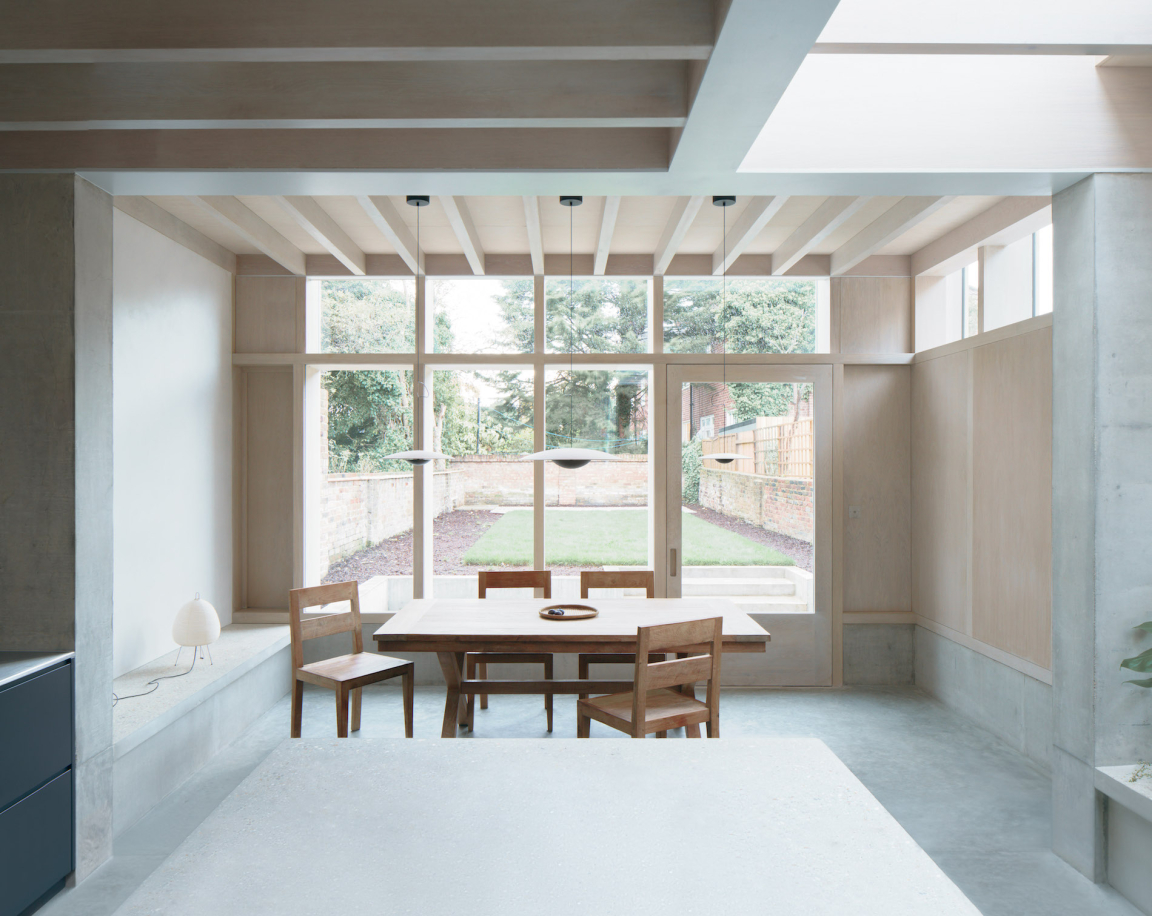
The internal concrete tray extends into the garden where the concrete retaining walls, plinths & steps form benches and informal seating.
Upstairs DGN Studio applied a lighter touch, removing a disused chimney breast and reorganising the bathroom into a functional, well-lit private space. The bathroom window previously looked into the neighbouring shower, so DGN Studio shifted this across and added a skylight over the bath to reintroduce light and privacy for both the clients and neighbours.
The architects have played with depth and functionality on the tight urban site. The interior concrete benches are utilised outside too; the sash windows perforate the long, low concrete forms creating intermittent nook seating all along the side return and rear patio.


