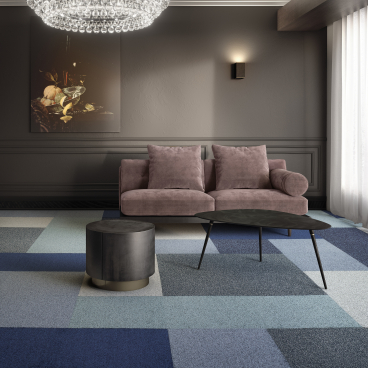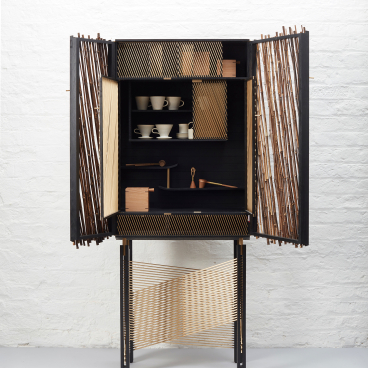Cupertino Arquitetura renovates a 1950s apartment and its gardens in São Paulo
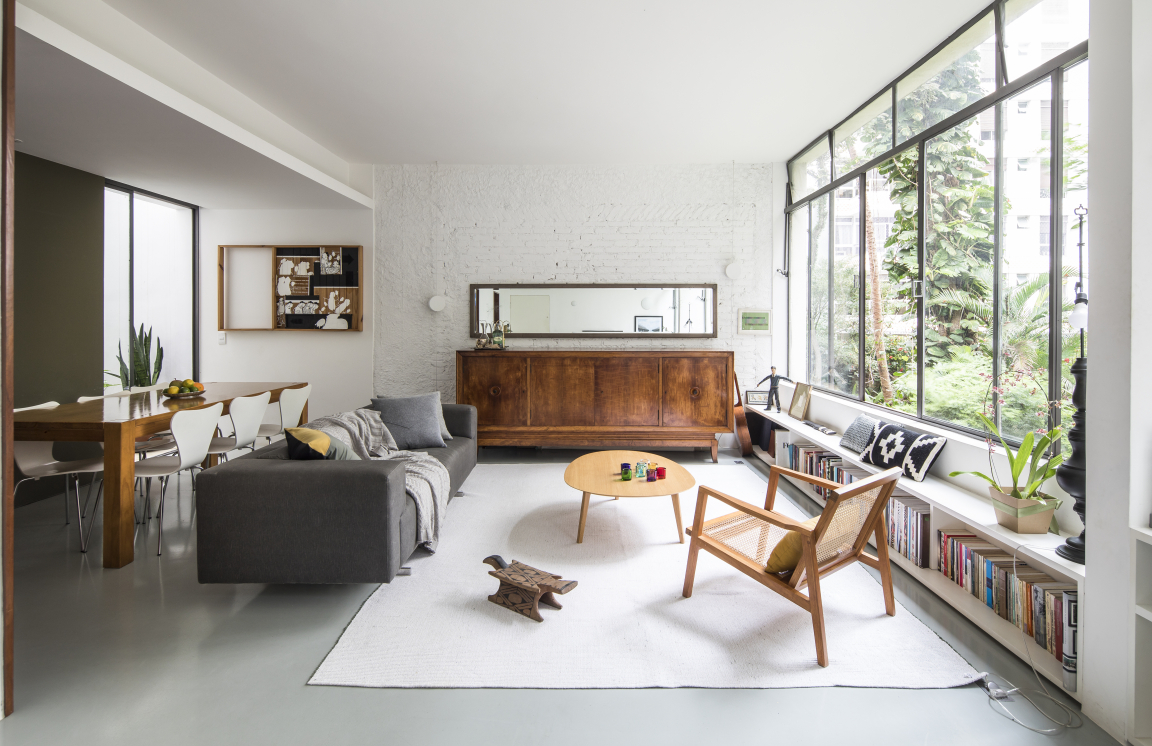
All photography by Maíra Acayaba, courtesy of Cupertino Arquitetura
This beautiful mid-century apartment in São Paulo has been brought back to life by Brazilian firm Cupertino Arquitetura. Built originally in 1953, the Tucumã Apartment now belongs to the grandchild of its former owner who wanted to modernise but honour its design heritage.
The project involved a complete gut renovation of the 100 square metre property, as it had never been refurbished. All the electrics and plumbing had to be modernised, and the original steel window frames were replaced. Even the original floor plan had to be opened up, with rooms being knocked through to create larger, open-plan living areas.
Being located on the first floor of the building, the apartment has two internal patios, which act as the ventilation areas of the bathrooms and kitchens of the upper floors. These two spaces were incorporated into the apartment as small gardens, helping to introduce natural light and cross ventilation to the innermost part of the apartment. They also help to bring a little greenery from the external garden into the property.
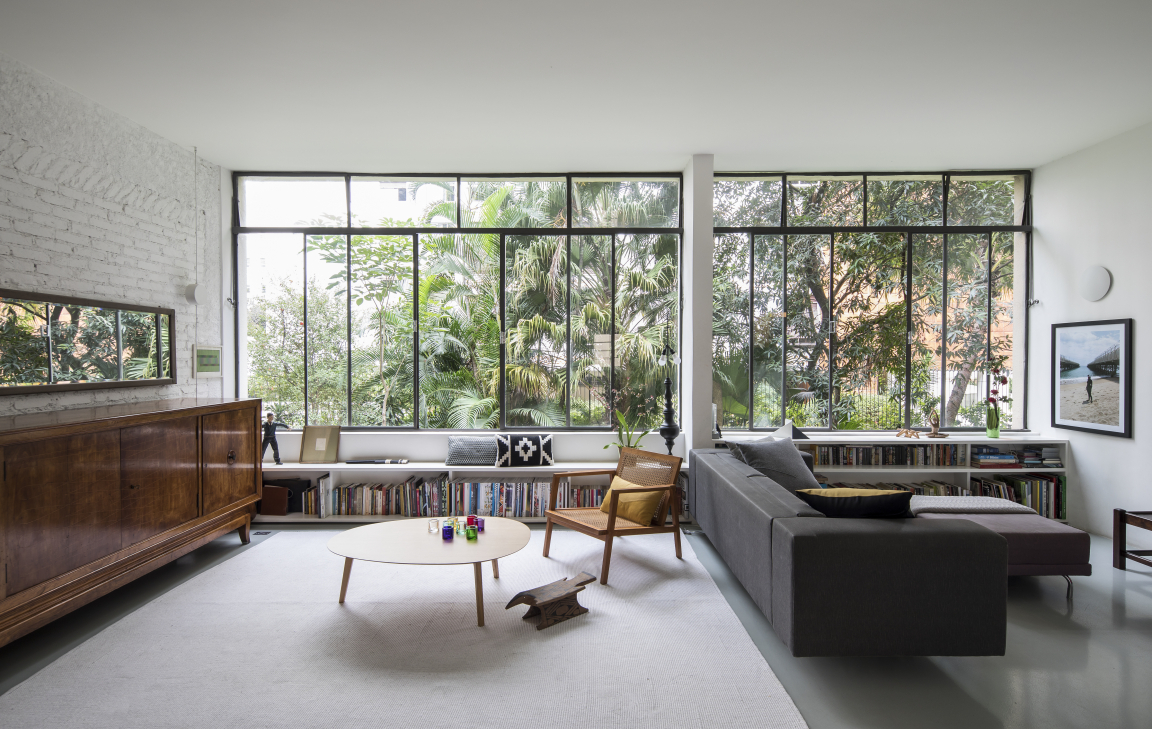
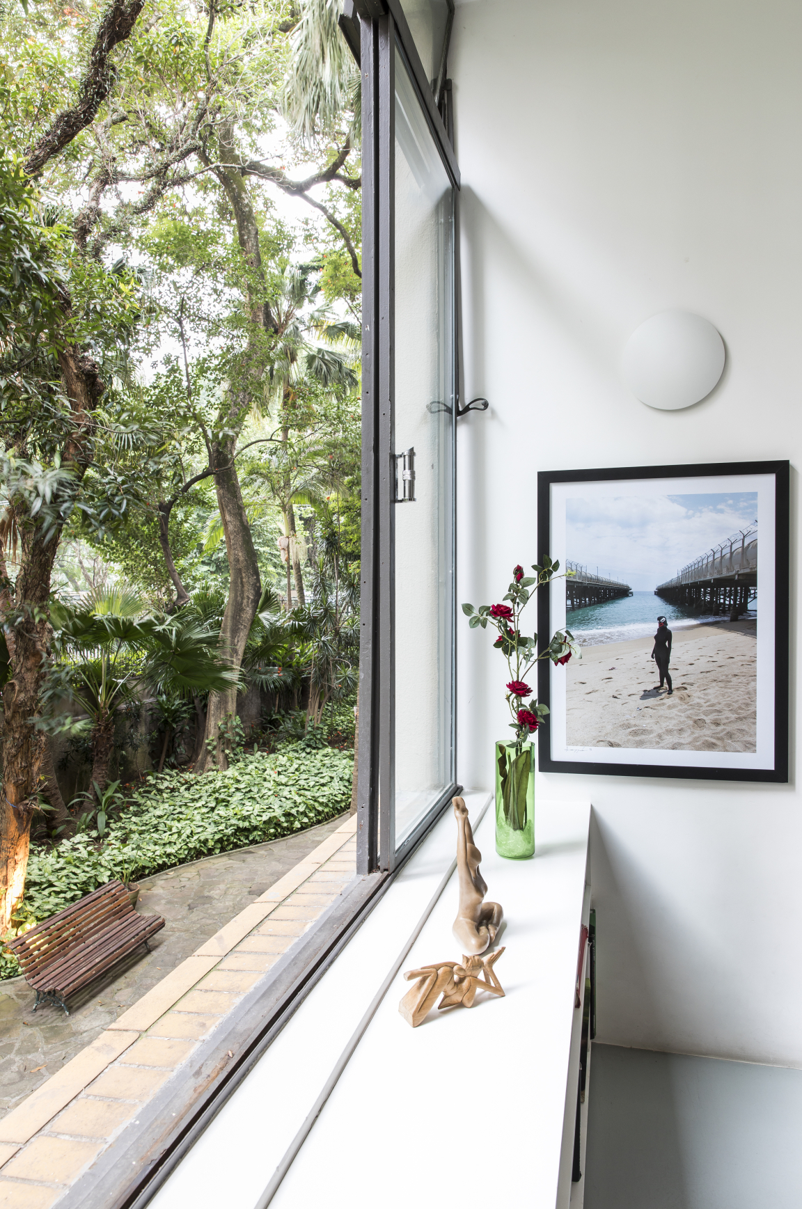
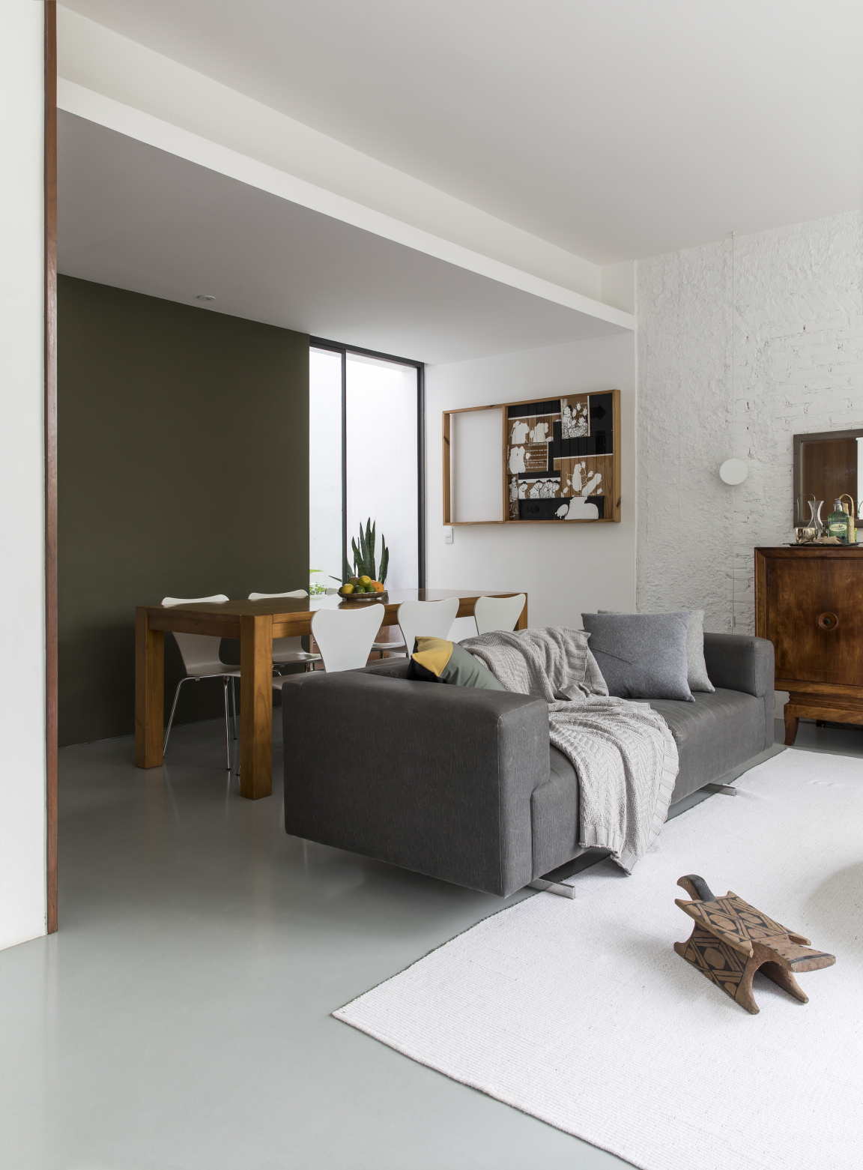
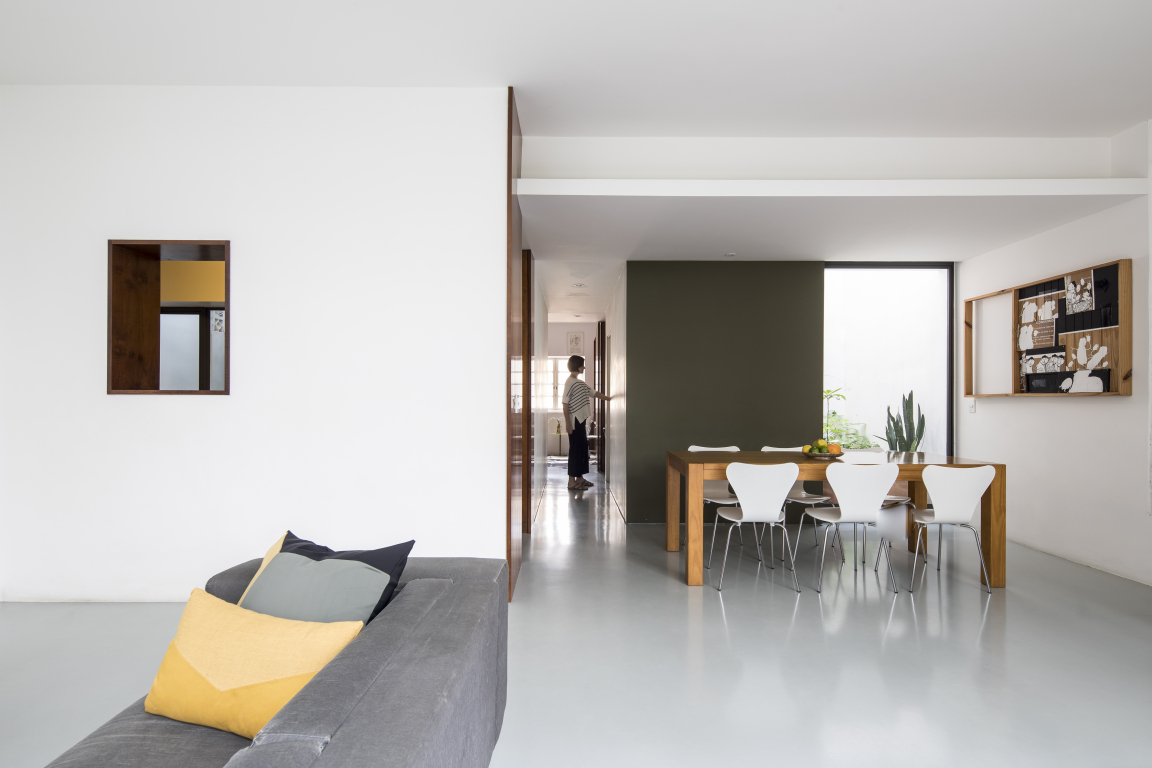
Millwork was used as a space divider to save-up space. Partition walls have been demolished and new cabinetry divides the rooms with specific functions for each room. One side closet, the other – home office.
A large solid wood buffet and a framed mirror, which belonged to the owner’s grandmother and were already in the apartment years ago, have remained. They are naturally part of family history and were prominently positioned in the living room.
The perimeter walls were peeled off to expose the bricks of the original construction and make reference to the history of the property and establish a connection between the past and the present of the family. The new furnishings are clean and contemporary in design and reflect the lifestyle of the new occupiers.
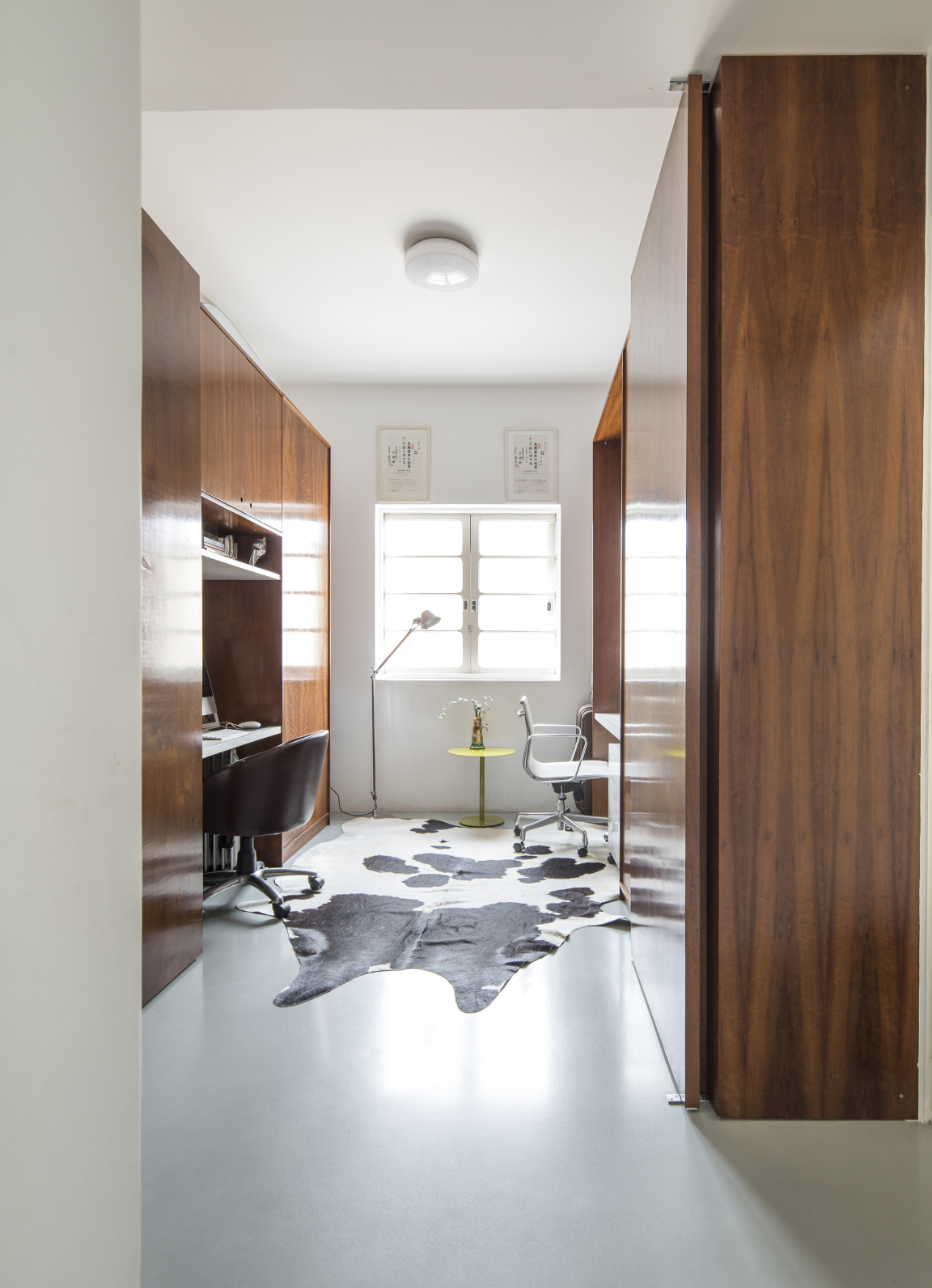
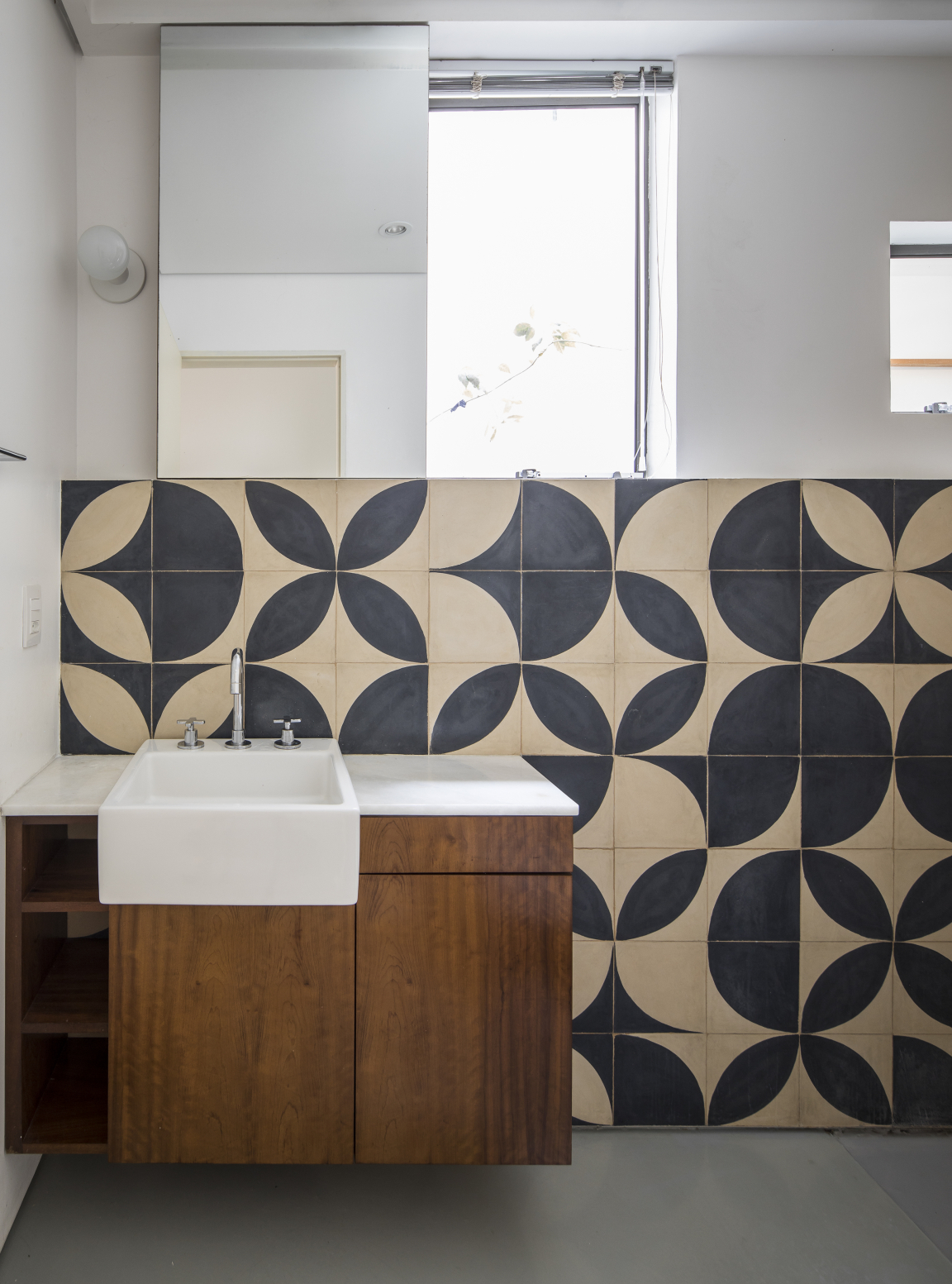
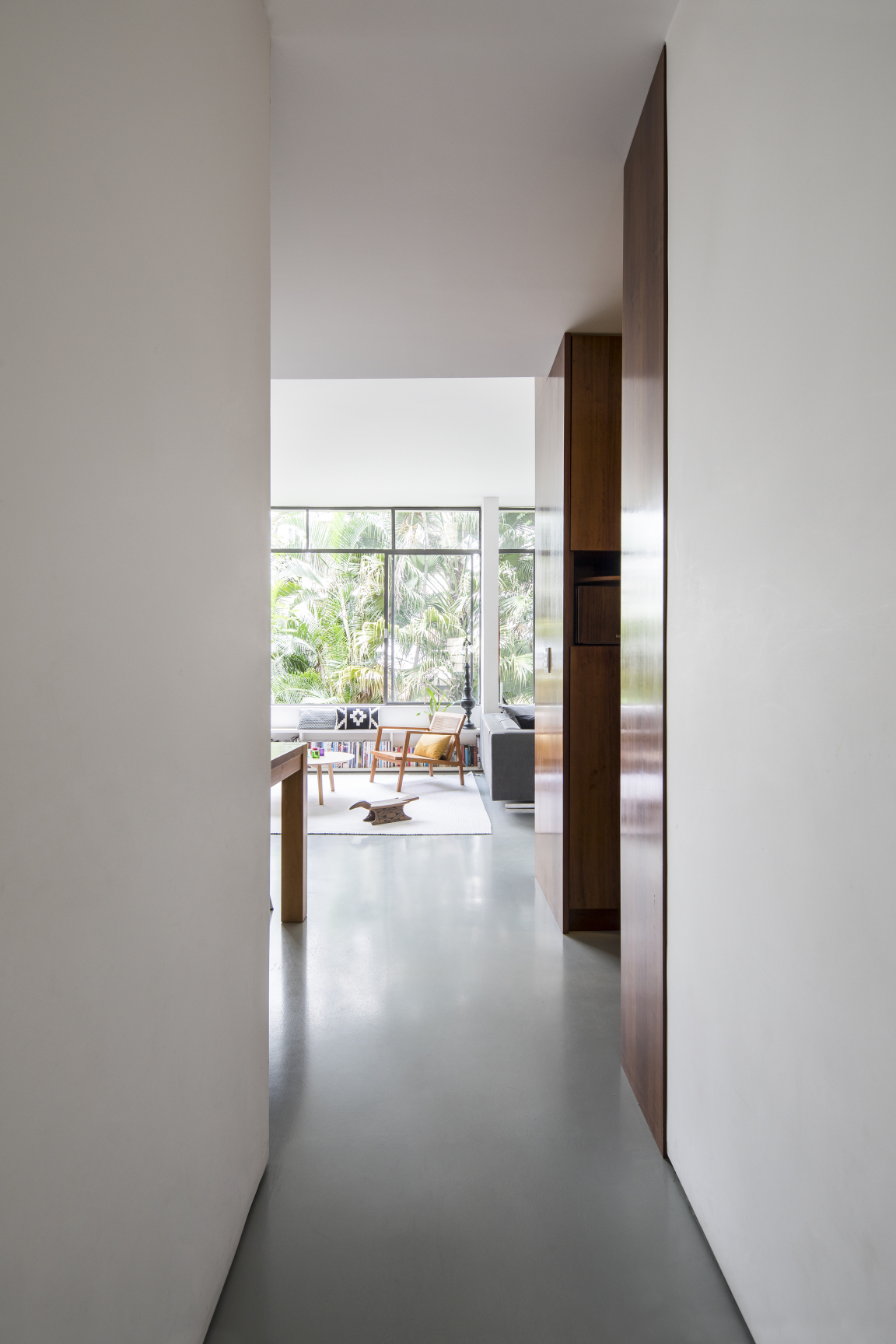
The floor finish is resin throughout the space, including internal bathrooms and gardens. "This helps to visually enlarge the spaces and blur divisions between rooms," explains Cupertino Arquitetura. Imbuia wood has a rich texture that contrasts with the floor and gives character to the surroundings.
The pattern of the cement tile used in the bathrooms was created by the designer Teo Menna. "It is an old material that refers back to the time of the construction of the building but was used with a more contemporary language," adds the firm.
The tones are neutral to enhance the green of the building’s gardens.
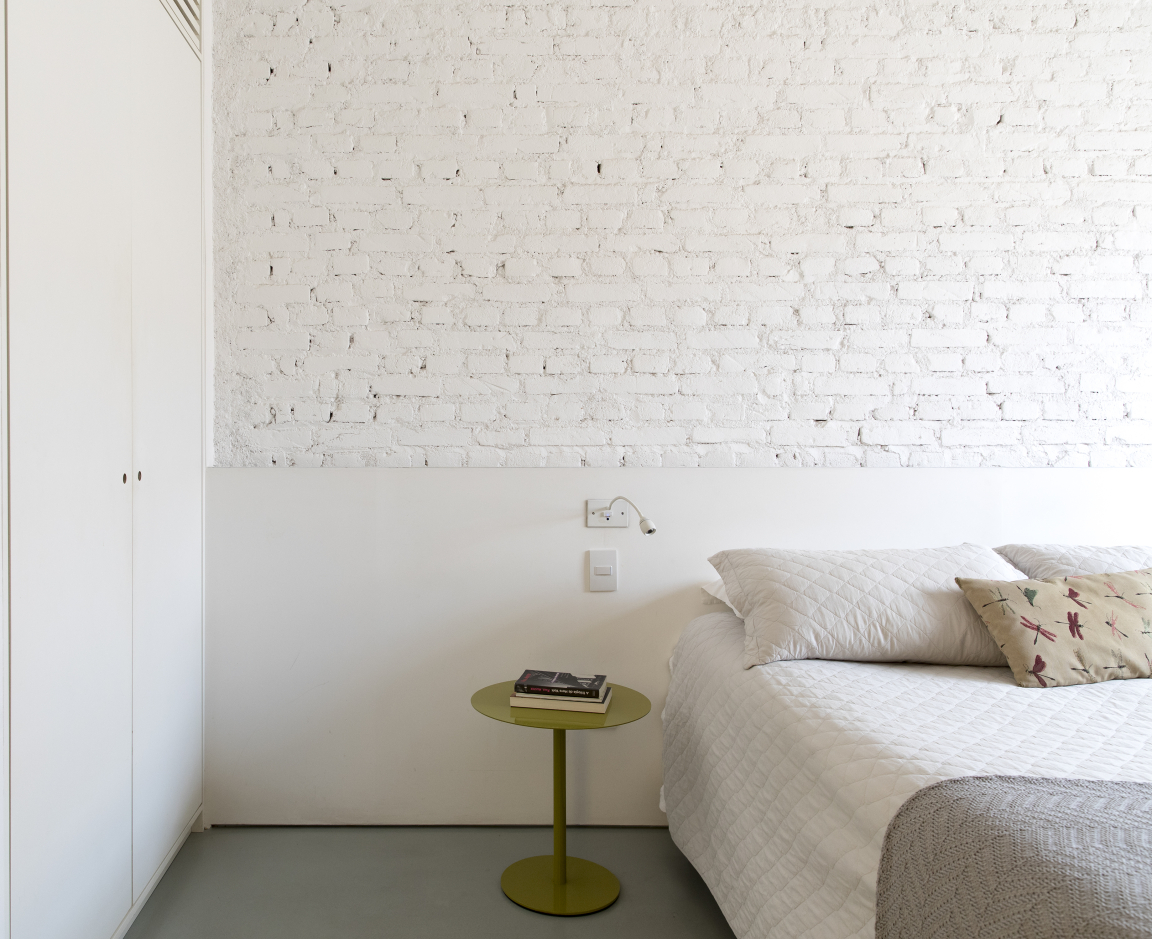
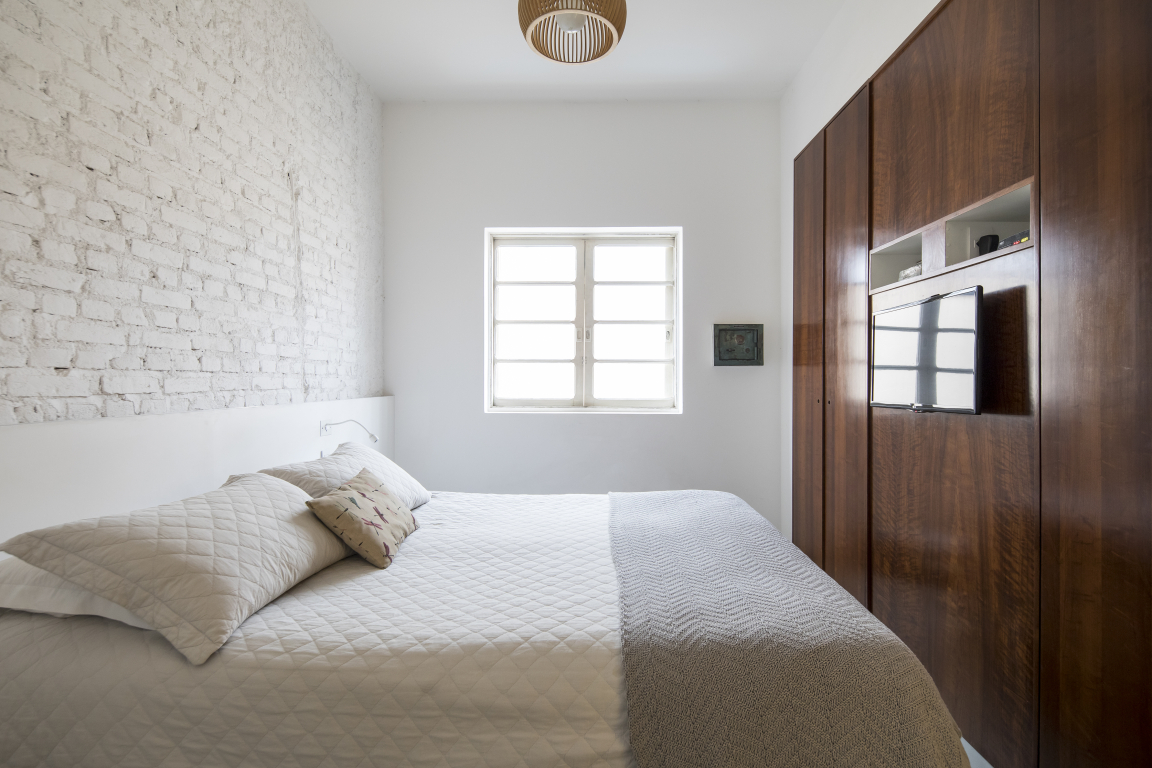
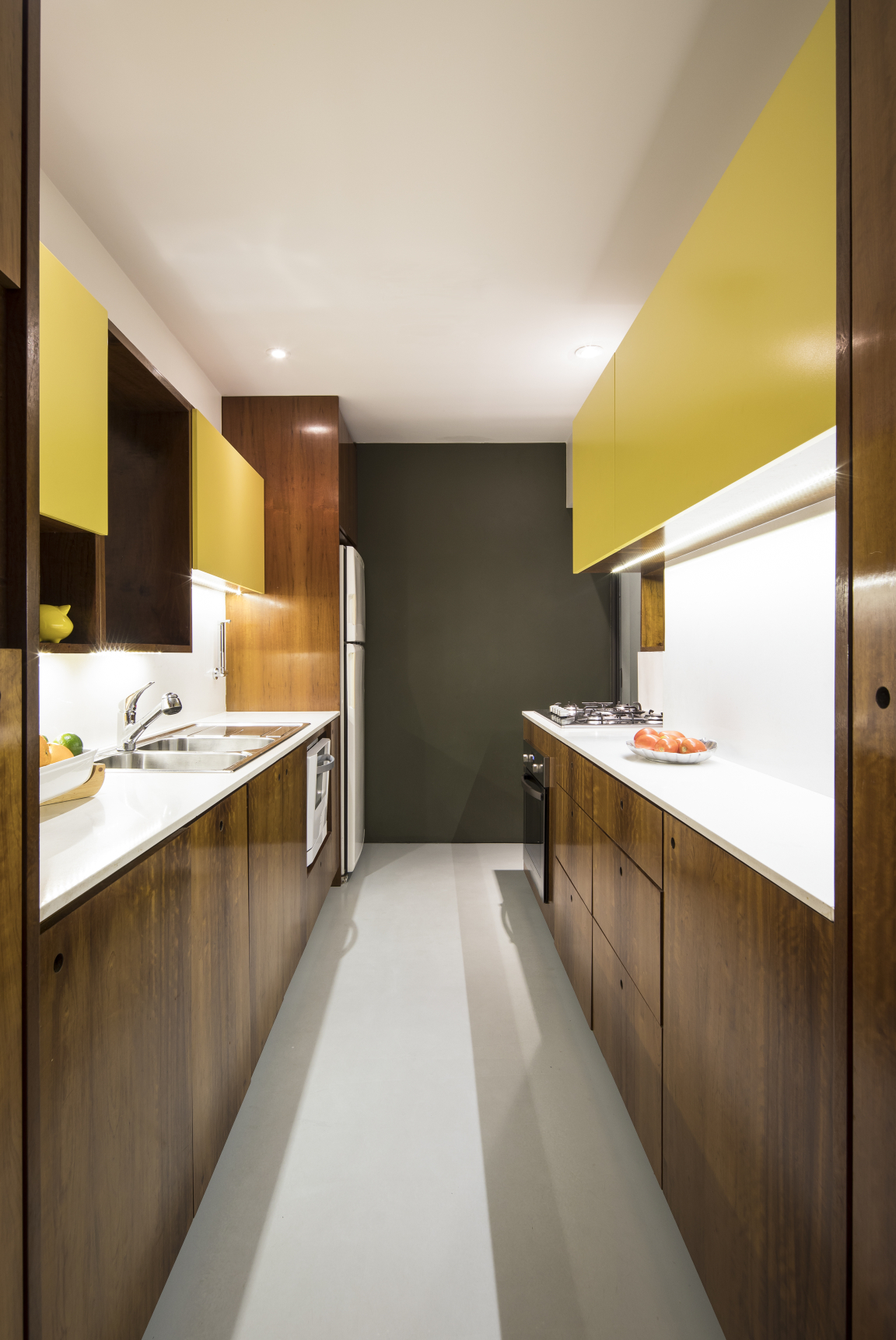
To find out more about Cupertino Arquitetura, visit cupertino.arq.br.



