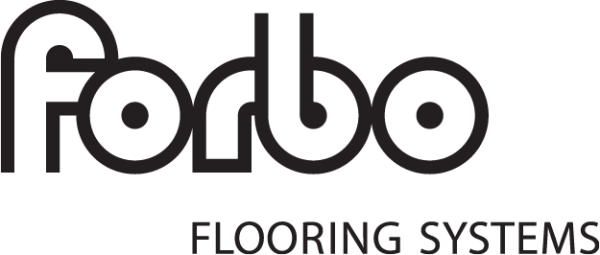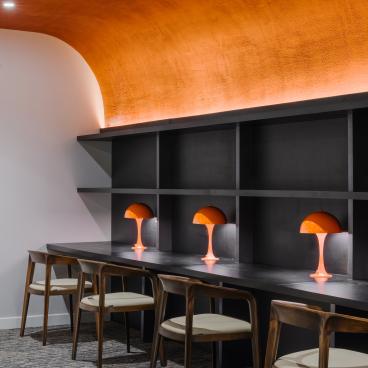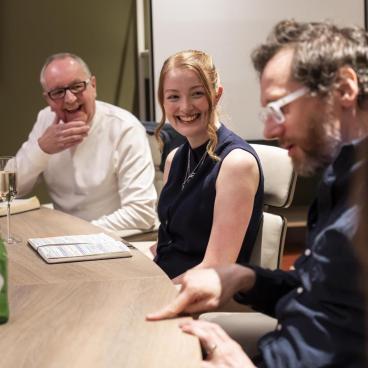Demystifying EDI: How do we design for all?
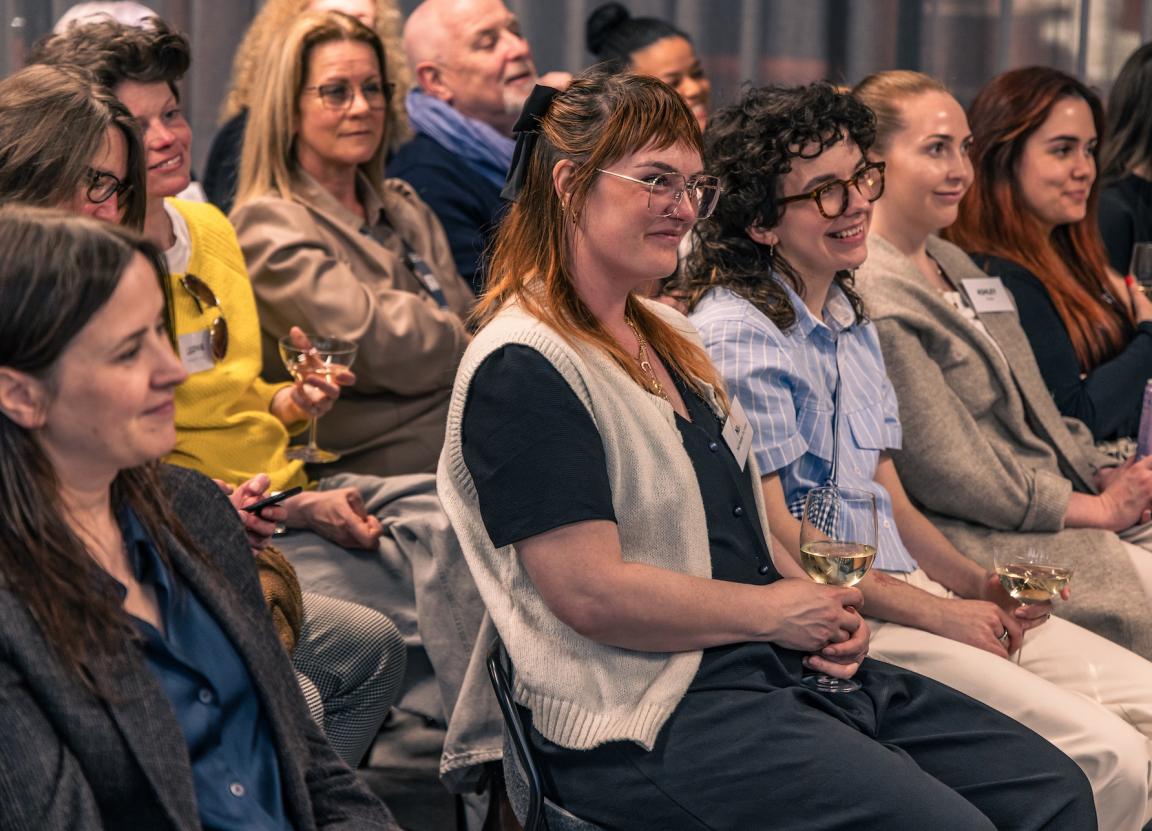
Credit: Tim Ainsworth
The conversation on EDI in design continued with a seminar at our Glasgow Studio.
Welcoming a duo of panellists to the stage, Gillian Burgis-Smith, founder, Strawberry Leopard & co-founder Citizens with Experience, and Jessica Noël-Smith, architect, founder of Beyond Access & PhD researcher, host, David Smalley, director, Material Source Studio, posed the question: How do we design for all?
The session was split into two: the first half, talking through the language and definitions associated with EDI (Equity, Diversity and Inclusion), and the second, considering: what will we do differently tomorrow? At our recent roundtable in Manchester, the point was raised that there’s perhaps a fear amongst some designers and clients of ‘getting it wrong’. But panellist Gillian believes, it’s about win-win-mitigate. Her parting words to our audience: just do something. We’ve got to start somewhere.
Where should that ‘starting somewhere’ be, though? David asked Jessica. “I think the starting point is a self-reflection process”, she said, “ask yourself, where are the gaps in your knowledge?
“And it's okay to have gaps. Don't beat yourself up about it. You might have an unconscious bias somewhere. You might be using outdated terminology. Through doing this, you start to think about people who might be marginalised in the design process – people who are disabled by the built environment.
“Disability rights are, in fact, human rights”, Jessica says, adding that the disabled community is the world's largest intersectional minority population. She urged the audience to pose themselves these questions: “Am I merely compliant with a set of minimum standards which aren't inclusive? Or am I really respecting and supporting the rights of someone to have choice, independence, and dignity when they access an environment that I've designed?”
David asked Gillian to speak on her own experiences, “what is it you do differently, and why?”
“I try to be a more inclusive designer. I try to bring personal personas and persona traits into all the audits, research and designs that I'm creating. To think about the physical, which also has to be the visible and non-visible, the sensory – our 9+ senses, and the cognitive.”
The reason for this, Gillian explained, is down to a shift in personal circumstances. “I've been an architect for over 30-years, and in 2019 I had two strokes, and I was diagnosed with an incurable brain tumour. That left me experiencing the built environment completely differently. All the time previous, I thought I had designed inclusively. But this was a catalyst to reconsidering that.”
One particular instance was flagged by Gillian as a moment of realisation as to all the different needs people have that are not currently considered, or addressed, in design. This was in relation to a lack of signage to signpost the way back to reception from the washrooms, located deep inside a building’s core. “I thought, if I have a seizure or a stroke, no one would find me. Then I thought more about orientation, wayfinding, experience, navigation and signage (OWENS ©). Think about people with screen readers. Think about people with dyspraxia. Colour contrast and the heights of the signage should always be considered.”
“If we can include all outliers for different viewpoints in design, we will make it better for everyone” - Gillian Burgis-Smith
In response, Gillian sought to consider “outliers” in all of her thinking, research, audits and designs, using up to 10 personas per project: an opening of minds. “Generally, it's the steering committee, it's the stakeholders, it's the leadership team. But if we can include outliers for different viewpoints, we're going to make it better for everyone. So that's why I now try to be a more inclusive designer”, she commented.
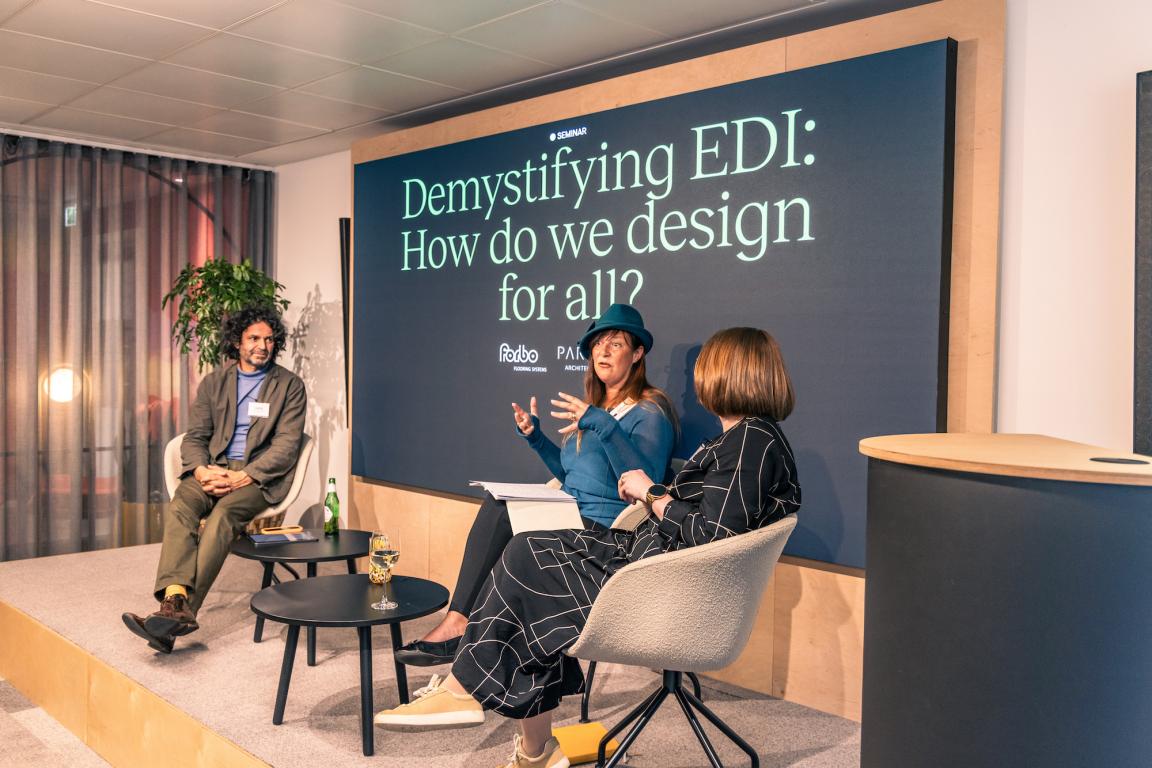
Credit: Tim Ainsworth
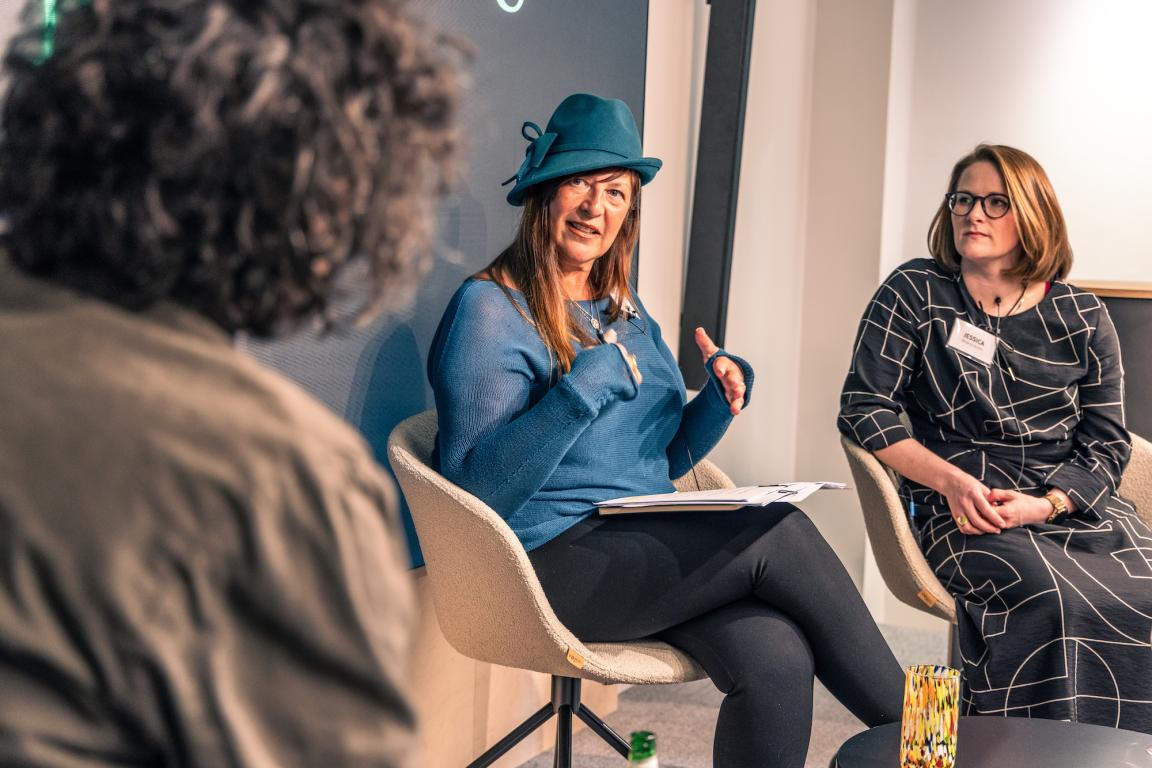
Credit: Tim Ainsworth
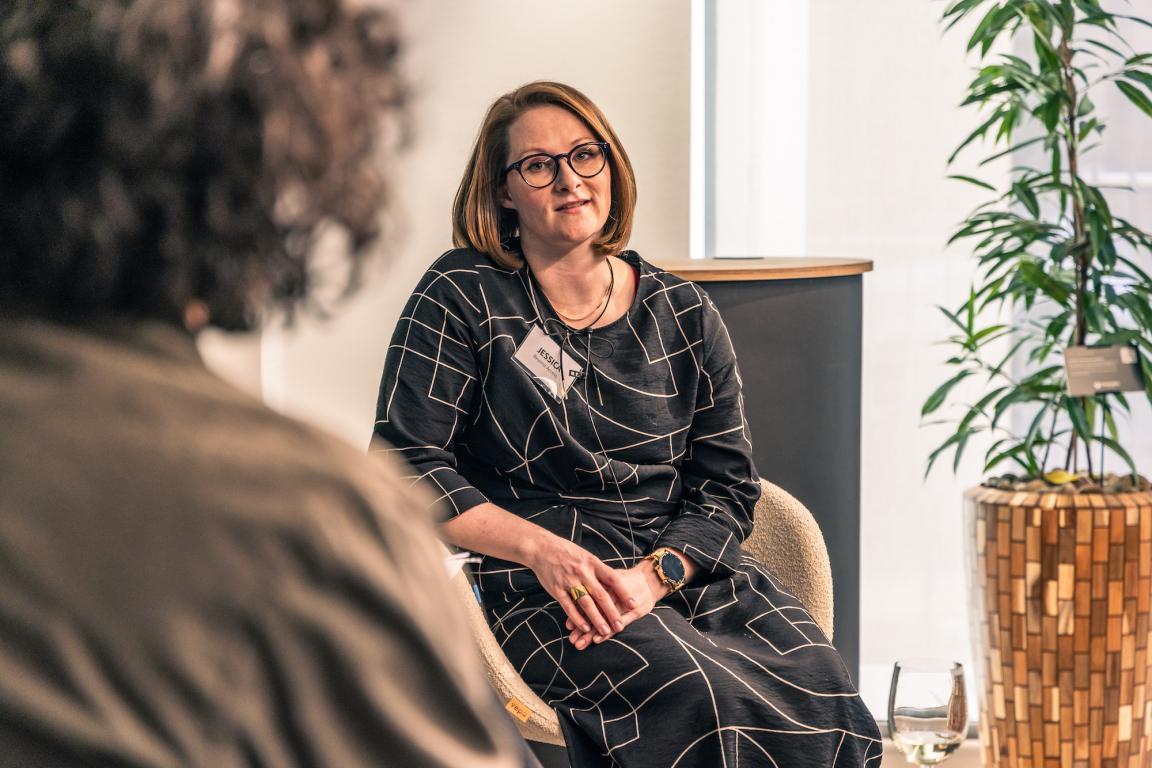
Credit: Tim Ainsworth
How do we define EDI?
David asked our panellists, “Equality and equity – what’s the difference?”
“Equality is giving everyone the same resource”, answered Gillian, “but it doesn’t mean it gives equity to everybody.” Using the example of Part M toilets, while on paper they offer equality, it doesn’t mean everyone can use them comfortably.
“The Equality Act defines disability as some sort of long-term condition or impairment that significantly impacts a person's ability to carry out normal everyday tasks”, responded Jessica, “But that definition is quite limited. And I think it's important also to think about how the built environment can actually be a disabling factor in itself.”
In addition, Jessica reminded the audience that disability can be temporary. It can happen to anyone, at any time, and for any length of time. “It's not a static thing, there's no one single way to talk about disability succinctly. It’s complex.”
Echoing this sentiment, Gillian added, “It can be permanent, it can be temporary, it can be situational, it can be episodic, and it can be degenerative.
“It might be someone is born with one arm. They could break their arm skiing. It could just be someone carrying something in their arm. And it could be someone that’s pregnant feeling disabled going through different spaces. And then even after having the child, carrying them on their arm.”
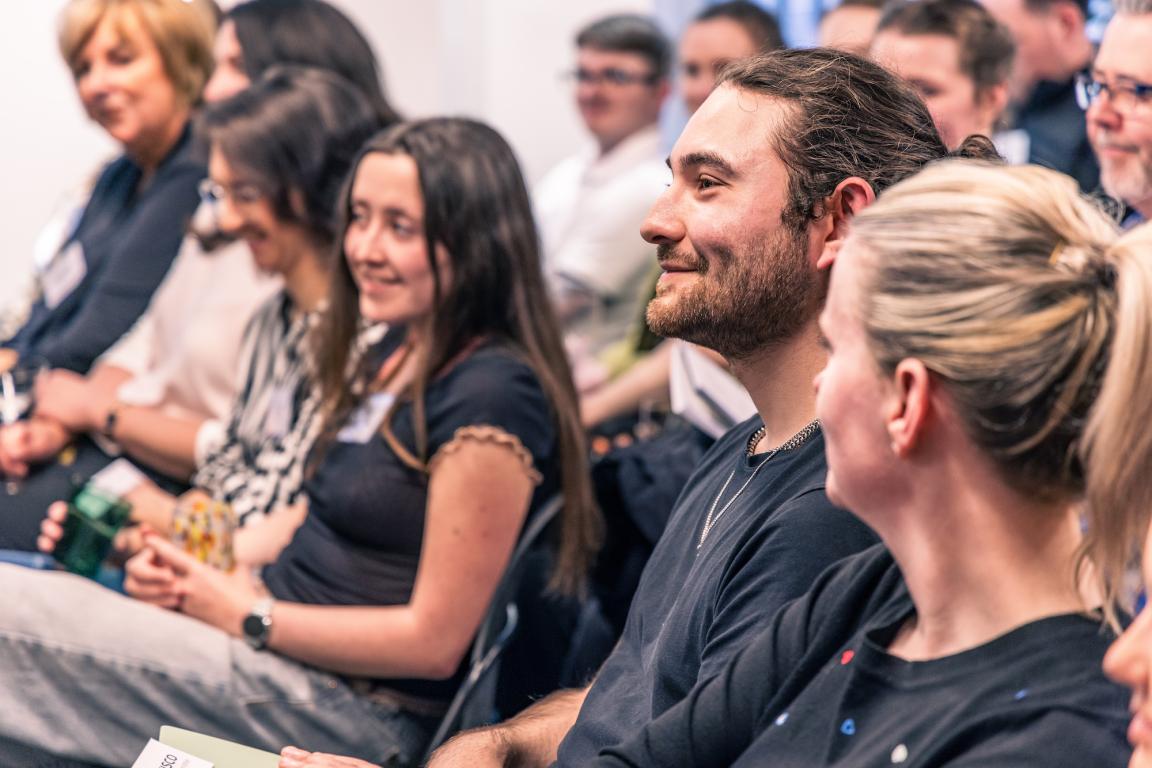
Credit: Tim Ainsworth
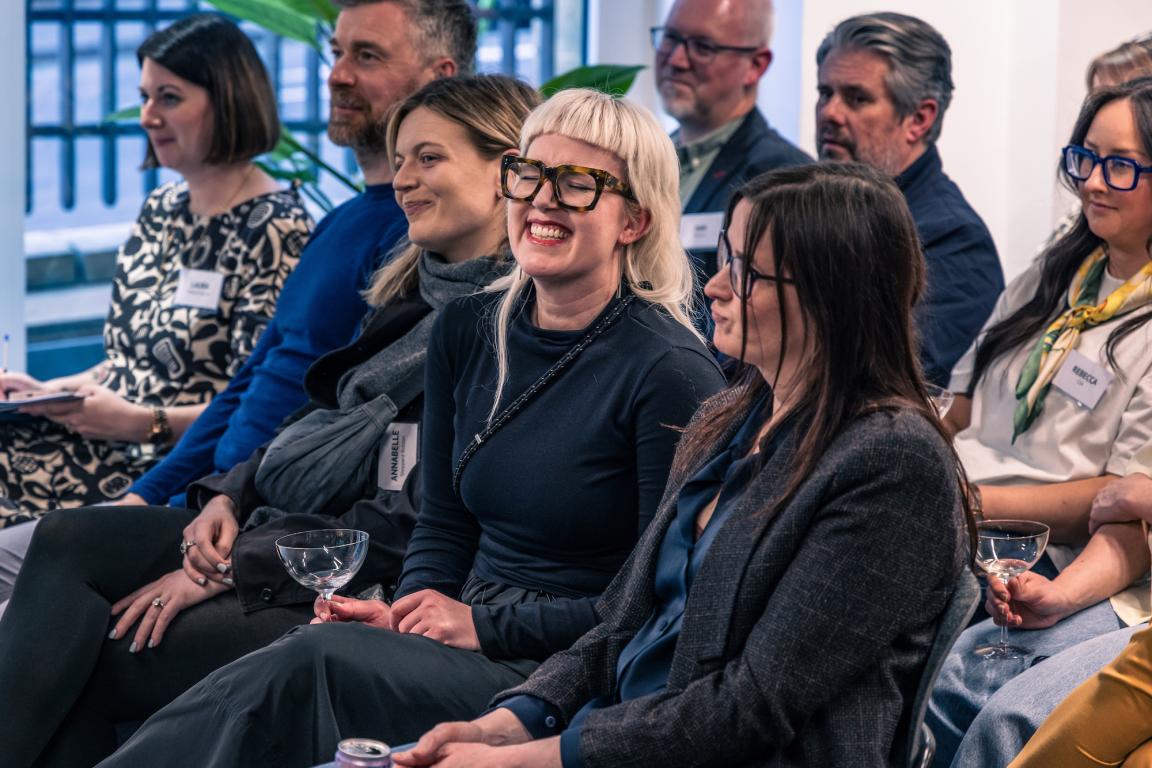
Credit: Tim Ainsworth
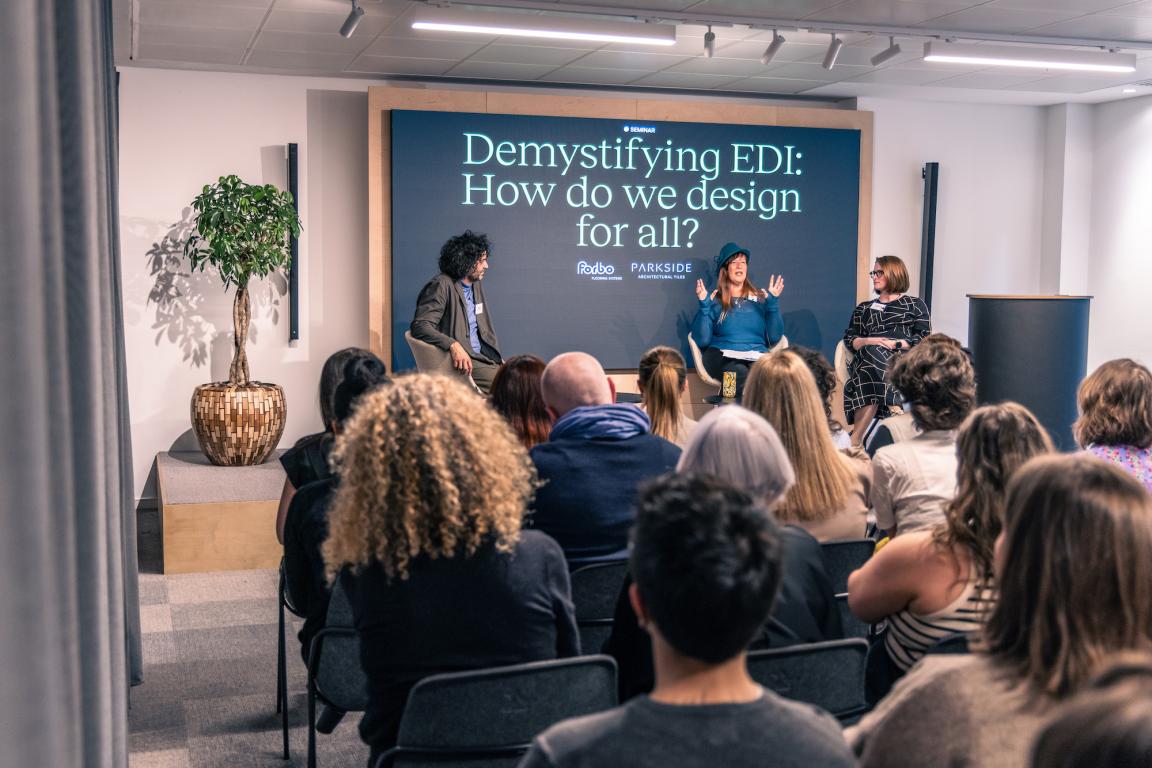
Credit: Tim Ainsworth
A societal shift
The, thankfully, outdated point was raised that, in times gone by, a client might say, ‘we don't have anyone in a wheelchair here’, so would dismiss the need for designing with accessibility in mind.
Jessica shared that in the 1970s, a civil disability rights movement changed society’s thinking. Though it wasn’t until the 1995 Disability Discrimination Act - the first non-discrimination legislation – that change became law. “And we've only since had one update - the 2010 Equality Act - which some people would argue still doesn't go far enough”, Jessica commented.
"Buildings can very much be a disabling factor. And, as designers, we hold an enormous amount of power over somebody's extent of disablement.” - Jessica Noel-Smith
As well as buildings being disabling factors, Gillian stated that processes can be too. That could be a door opening out, meaning someone in a wheelchair being required to quickly wheel back and out of the way. Or the door being controlled by a receptionist, and no one being present when entry is required.
“Through processes, we’re actually disabling people going into spaces as well. So it's that journey testing to the building, within the building and from the building. We don't do enough of it”, Gillian suggested.
Designing for EDI, both Gillian and Jessica think is ultimately designing for life. “Life-centred design” is a term raised by Gillian that refers to the need to, “create solutions that essentially work in harmony with all life forms. People, place and planet - not just human-centred design, but that integrates everything.”
“It has to be regenerative design as well”, Gillian added, “So it's not just about reducing the harm, but it's also about actively restoring.”
This whole ecosystem approach has ethical implications on social equity and quality of life, Gillian went on to say. And that relates to all different life stages. She urged the designers in the room to think about putting themselves in the shoes of people at every point. Speaking of her own experience, she said, “From my inclusive design journey, I had no idea I wasn't a good designer until I became disabled.”
A question from Alan Hendry, technical director sustainability, Mott MacDonald, asked whether an issue also lies with the companies that manufacture products?
“It goes all through design. It's not just the built environment. It's everything”, responded Gillian, mentioning that this is a group she works closely with to establish better solutions.
Robin Ellis, senior designer, Graven, described the “frustration” designers feel when “trying to build beautiful, accessible spaces, and come up against such a limited selection of available kit.” Her question to the panel was, “what are some great examples of manufacturers or products to look at?”
“Disabled toilets do not have to be ugly. They don’t have to be all white. They can have texture and colour”, answered Gillian.
“When you go in a space, and everything's beautifully designed, and then you open that door to the bright white light in the accessible toilet...” Jessica added. “It doesn’t need to be like that. But you may be looking for a product that doesn't exist yet.”
This point led Jessica to talk around the role of designers in potentially leading the process. Rather than accept a ‘Doc M pack’, it’s demanding we go beyond the minimum. And it’s about being mindful of the terminology we’re using, she said. “DDA compliant” is no longer appropriate.
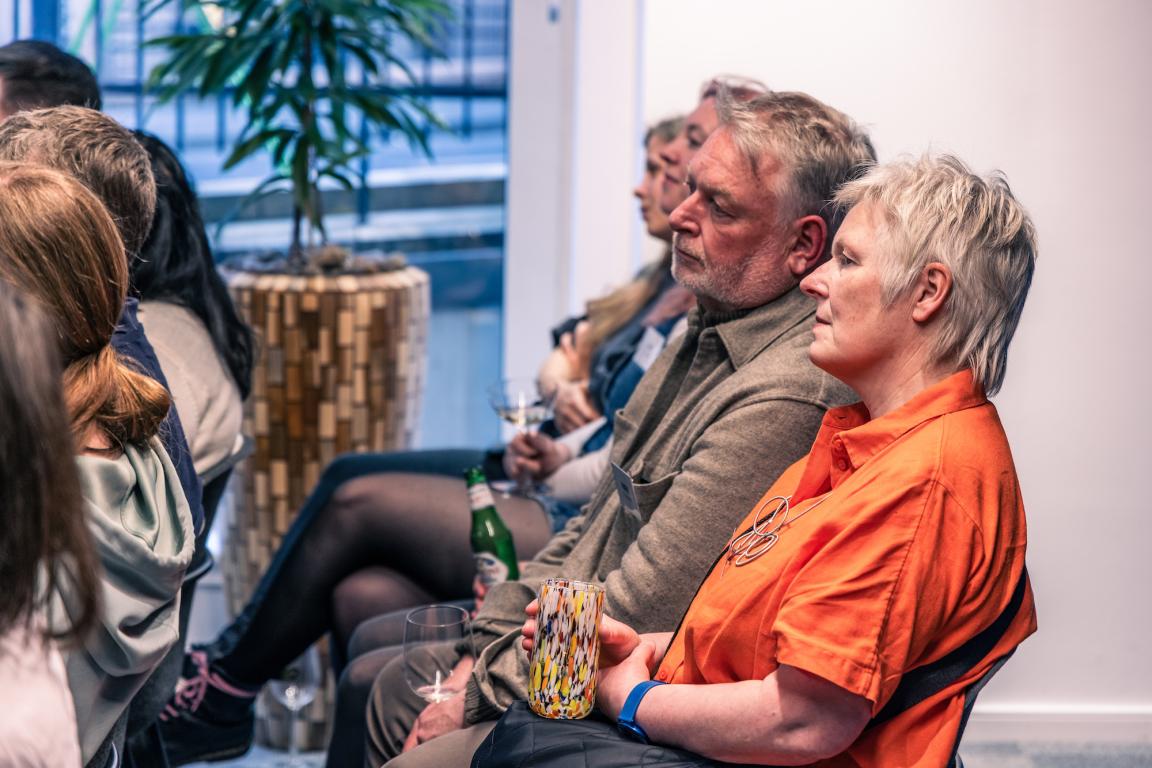
Credit: Tim Ainsworth
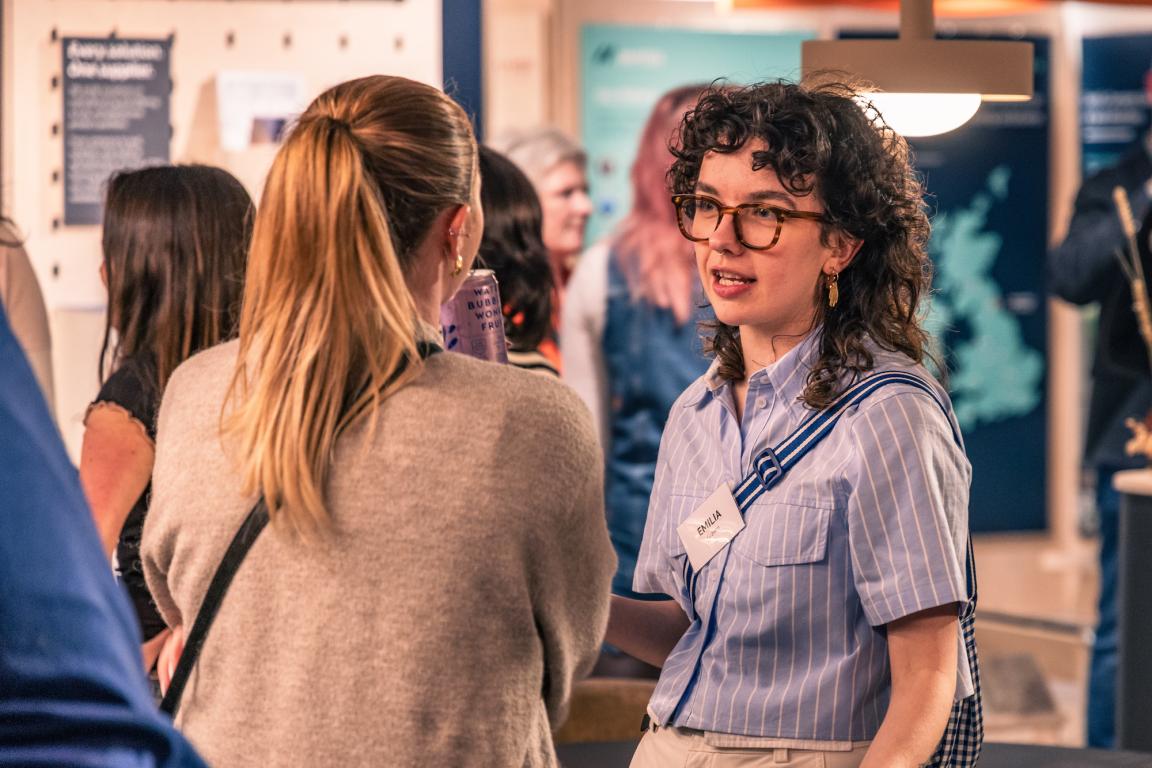
Credit: Tim Ainsworth
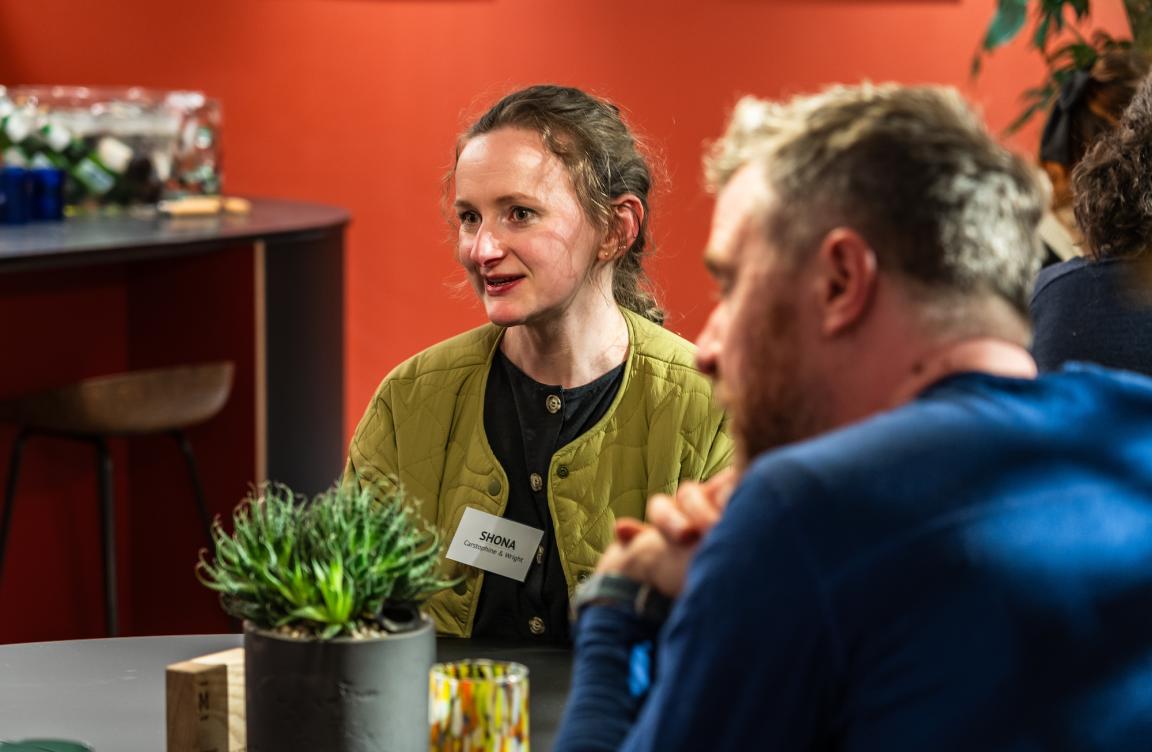
Credit: Tim Ainsworth
Shaping a better tomorrow
It’s clear that the designers in the room are dedicated to doing the right thing. But a challenge can sometimes lie in bringing clients on the journey. David asked the panel and audience to consider, keeping the above in mind, “What will we do differently tomorrow?”
Gillian believes that holding clients to their EDI or ESG policy is a good place to start. “Look at their policies. They’ll want to be a collective voice for more inclusive, accessible, friendly design that makes people happy, essentially.”
It’s then about carrying out an audit so a benchmark is set and improvements can be made and tracked. “It’s about degrees of wrongness, and win-win-mitigate”, Gillian explained. “You're not going to get everything right. Test and learn or live and learn. So don't just do a project and walk away. See how it's being used. See how you can actually change things.”
Change doesn’t always have to be large-scale, Gillian adds. It could be down to the simple fact that people are left or right-handed, even. Navigation and signage was again highlighted as hugely important in facilitating peoples’ journeys. And a reminder came from Gillian that peoples’ journeys start at home. “What can you put on to people's websites to try and make a whole journey more accessible?” she commented.
Jessica returns to the point it should be about more than the minimum. It’s being aspirational. “It’s a conversation around the aspirations of the client. Are we designing a building that is sustainable, regenerative? Are we thinking about accessibility in the same picture as ecological responsibility? I think most clients would agree that we want to do our best where we can. I don't think anybody sets out to do the minimum.”
“I don’t think a building is sustainable unless it’s inclusive” - Jessica Noel-Smith
“If you're going to talk about a building that is to be responsible, sustainable, and regenerative in the place that it is, if people can't access that, what does regenerative mean in terms of the building?” Gillian added.
Going beyond a “template approach”, Gillian says, consideration for the question, “who am I inherently going to impact by what I design?” is a great way to try and integrate a better approach.
“What are the impacts you're trying to achieve, and what are the impacts you're trying to avoid, and who are your stakeholders? And stakeholders don't just have to be people. They can be processes. They can be animals. But think about all the different stakeholders as part of the design process.”
When it comes to designing a space where the end-user is not always known – a hotel for example – it’s about not making assumptions, Jessica said. “Be mindful of the range of impairments people might have, not just about wheelchair access, the visible and the non.”
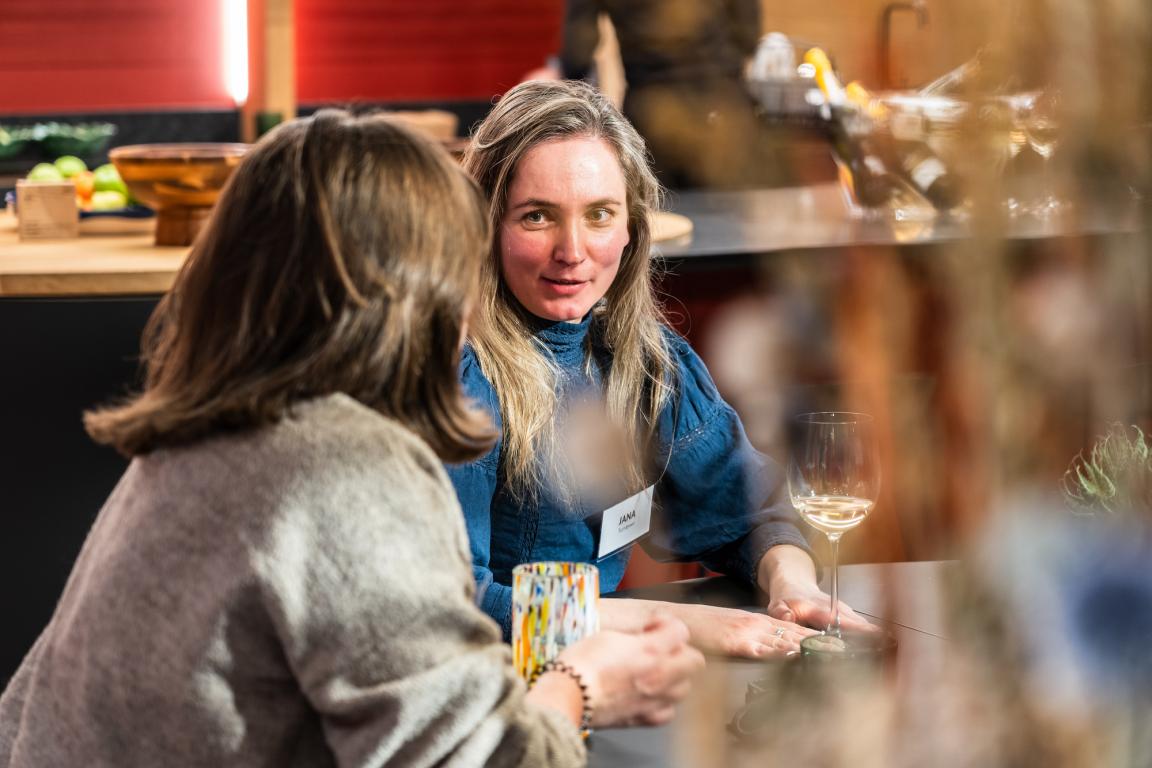
Credit: Tim Ainsworth
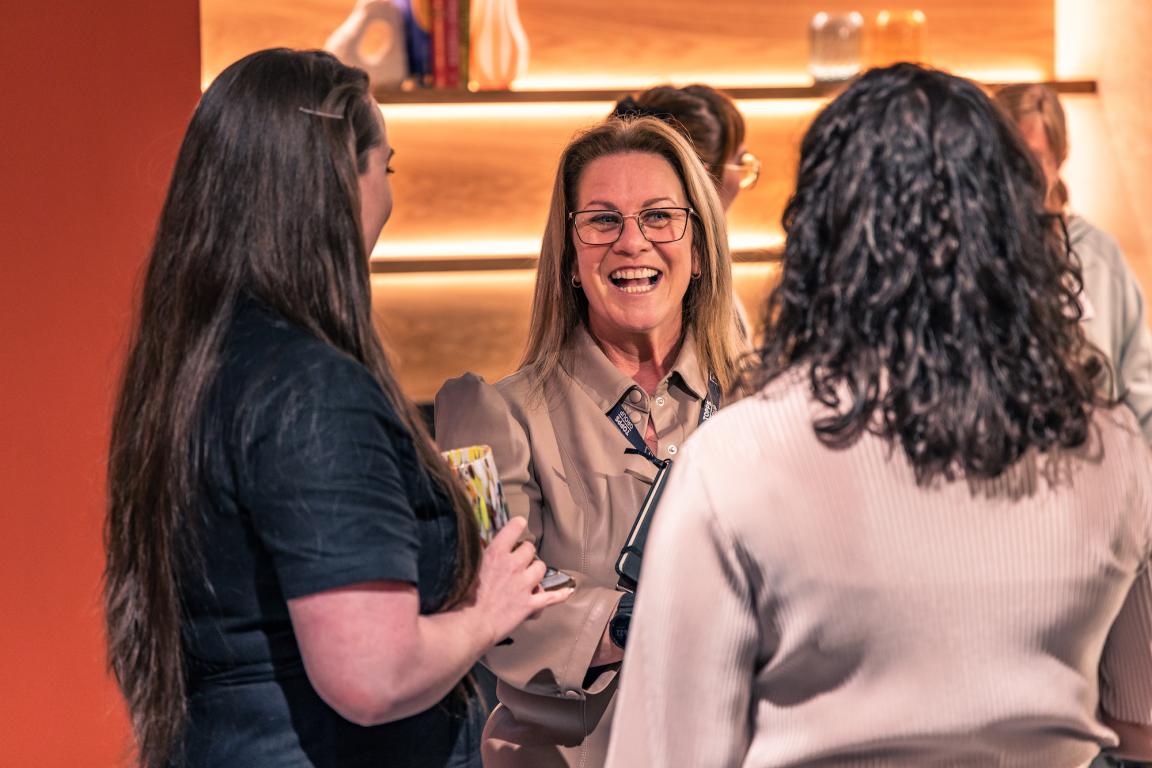
Credit: Tim Ainsworth
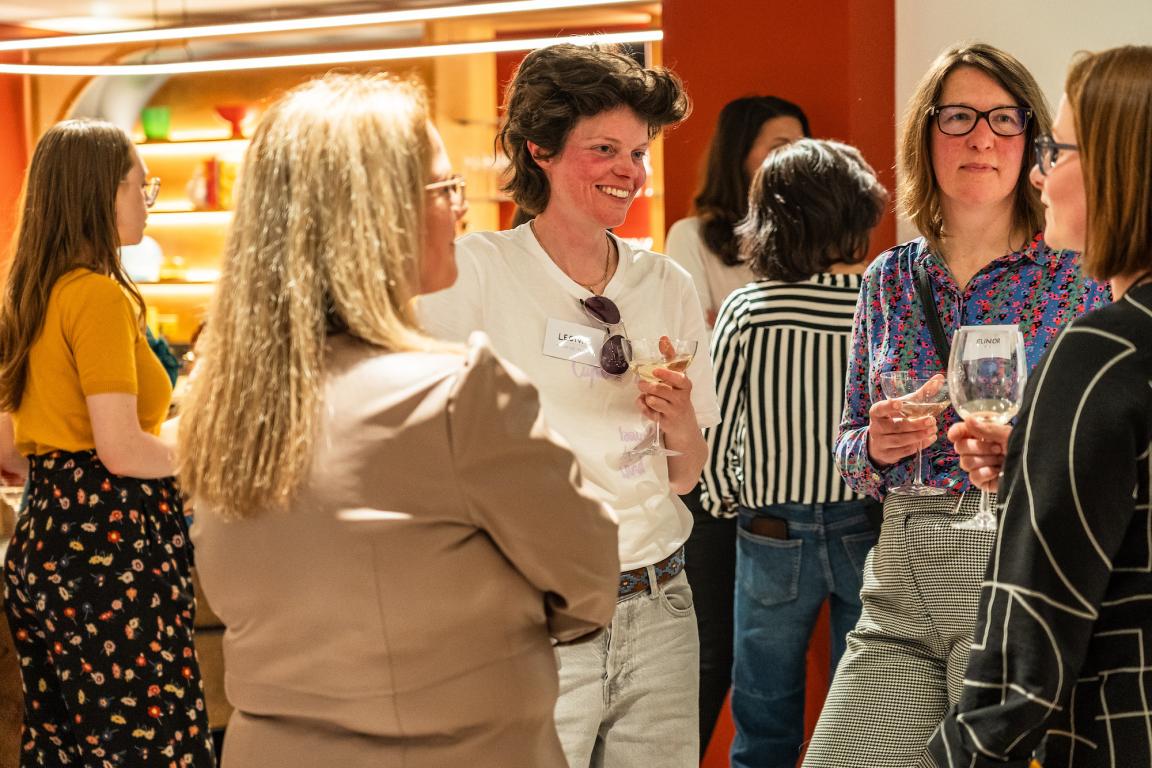
Credit: Tim Ainsworth
Do clients need convincing?
From the audience, Annabelle Brading, architect, Sheppard Robson, asked: “I believe, if we design for all these things, we make better space anyway, for everybody. But how do we put weight behind that? To change the existing systems we already have that aren’t allowing that independence – that aren't inclusive?”
Jessica believes, “There's no one solution” – that it’s “multifaceted.” “One person's action isn't going to solve the problem.” Rather, it comes down to how we approach and challenge our clients, and wider policy.
“When we introduced accessibility into the Building Regulations – why did that sit as a separate section?” Jessica probed. “I am critical of the Building Regulations because of the terminology contained within them - they are rooted in the medical model idea of a wheelchair user, and it's not talking enough about the diversity of disability.”
This led the conversation to guidance, and whether it goes far enough to aid designers. PAS 6463 – Designing for the Mind – though more helpful than what’s come before it, isn’t exhaustive, the panel commented. “It isn't the fix all solution”, Jessica said. “This is just part of a wider discussion.”
It's a useful tool when used in conjunction with the advice of specialists, consulting with people that have varying lived experience, upskilling team members, she adds.
The RIBA Inclusive Design Overlay is another good tool, Gillian shared, as it suggests inclusive champions at every stage of design.
Returning to a designers' role in communicating to clients the ways to make spaces more accessible and inclusive, Francisco Shankland, architectural assistant, Anderson Bell + Christie, asked how best to speak with clients about the experiences of others – what are good strategies to put the client in their shoes, or ways to consider accessibility experiences?
Gillian said it’s “engaging with individuals with lived experience, considering different personas, and peoples’ journeys to, from and within.”
Jessica agreed, “You cannot put yourself in the shoes of somebody with dementia. You can't put yourself in the shoes of somebody who has a disablement. Physically, you might be able to sit yourself in a wheelchair and try and move around, and you will experience a little bit. But ethically, is that right? When we've got a body of people, we can just ask.”
“Does accessible design cost more?” asked David.
Jessica’s answer was powerful: “At what point do you decide to place more value on one part of your built environment than the other? It's about the fundamentals of human rights.”
“And when we talk about value engineering, we talk about adding value”, added Gillian, “If you design things at the beginning, actually, they won't cost as much as if you have to add them on at the end.
“You’ve got to think about the stakeholders, of the people who might be missing from the space, and that might have a bigger cost, but at a different time.”
Audience member, Emilia Kenyon, interior designer, Graven, asked the panellists to share what one rule would they add to the Building Standards if they could?
Gillian replied, “Provide flexibility, choice, agency and autonomy.”
And Jessica’s response was, “Just make it bigger.”
This was based on research by Arup as part of the Document T consultation that found only 24% of the wheelchair using participants in the exercise could carry out a turn in the standard 1500mm turning circle. To be inclusive of all the participants, the turning circle had to be 2.25 metres in diameter.
Jana Bartschova, associate at Turner & Townsend, asked where’s best to take a client to show them a space that’s really delivered in terms of EDI? She noted that while clients appreciate visual design proposals, sometimes it's best for them to walk the space where the vision can be demonstrated in a live example setting.
It’s not an easy one to answer, says Gillian, stating the need to avoid copy and paste solutions. However, looking at what others have done can help, commented Jessica, citing a book from the Dementia Services Development Centre, called Architecture for Dementia, that contains all projects that have been awarded a gold accreditation.
Of course every project has its individual restrictions. Mark Alcorn, managing director, c2 concepts, asked, “When designing for a space of 2000sqft or less, as often is the case, the client seems to want as little space as they can let for the cheapest budget they can squeeze. Design teams have to often comply with those parameters. How do you find that in your own experience, designing with that letting size when it's under pressure?”
Gillian responded these EDI principles likely wouldn’t largely be embraced. But that it “goes back to the impacts to achieve, and impacts to avoid. You can suggest flexibility through the space for a whole life approach”, she said. “It's about looking at the problem in a different way, to try and solve it by providing things that will provide groups flexibility or that are changeable within the standards of the area.”
“Think outside of the box; include outliers, engage with all stakeholders, and go beyond code.” – Gillian Burgis-Smith
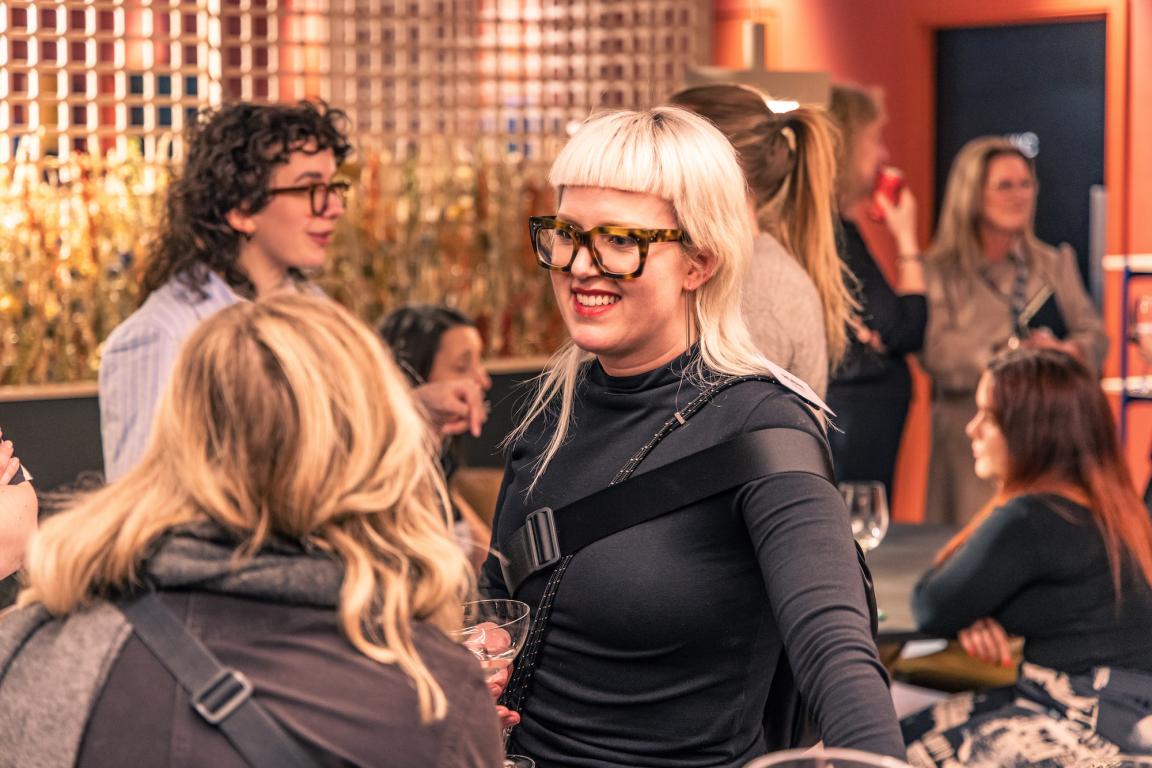
Credit: Tim Ainsworth
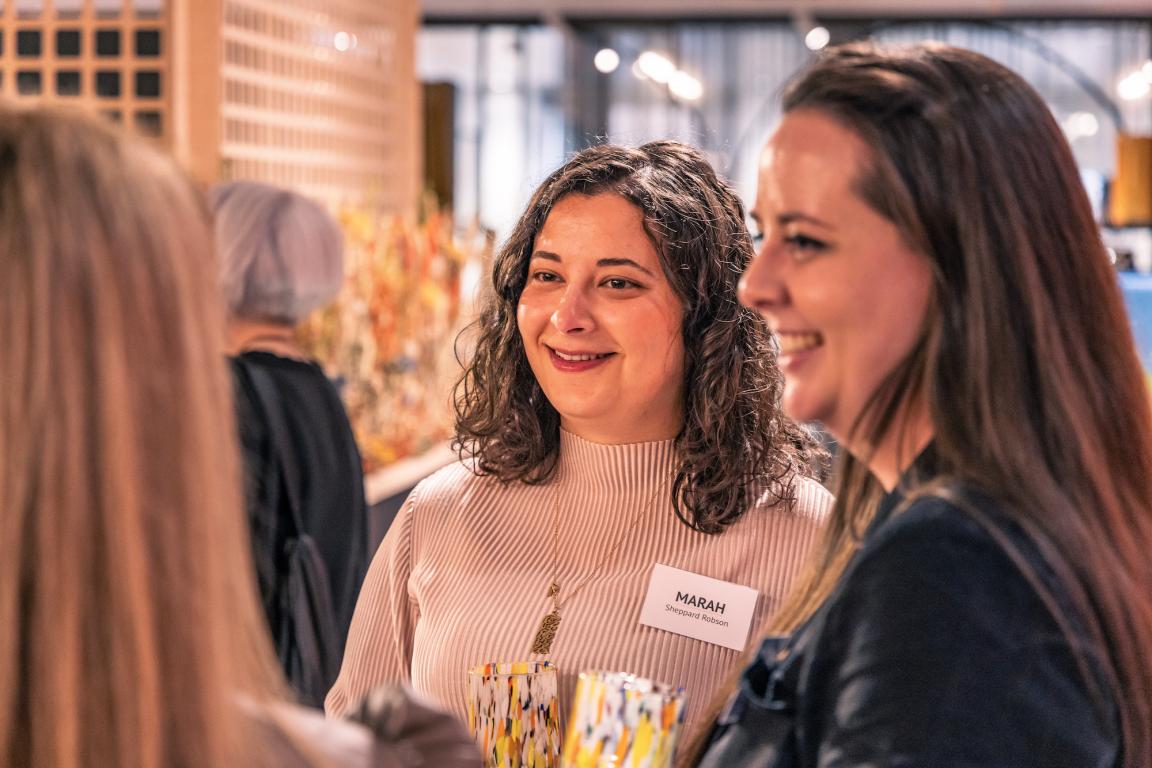
Credit: Tim Ainsworth
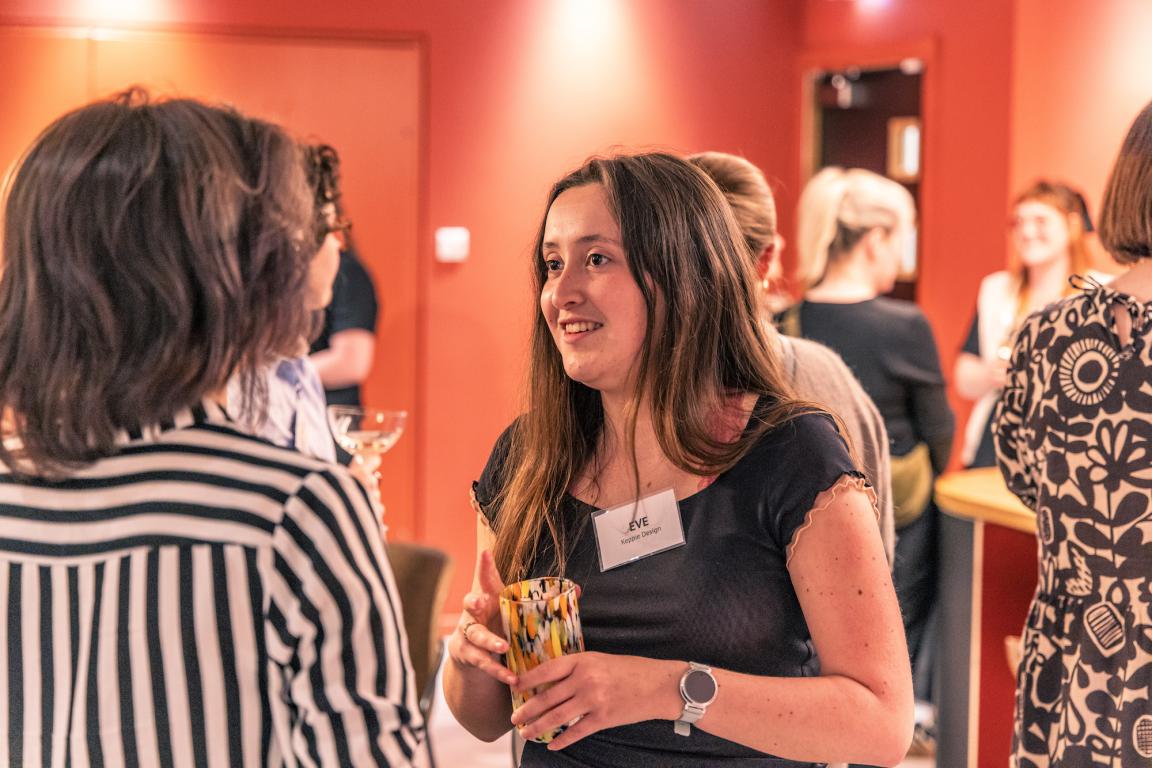
Credit: Tim Ainsworth
The Covid catalyst
The conversation around EDI certainly seems to have accelerated post-Covid. And this topic spurred Chris Carr, workplace consultant, SPACE, to ask, “Did Covid have a positive impact on workplace?”
Gillian highlighted research in which people that worked in offices where creativity was part of their function, resonated with either neurodivergent or neurodegeneration. “A lot of people masked at work, and then coming back after working from home, they realised they were actually very efficient at home. And in a lot of cases, they preferred that environment and found some of the environments in the workplace disabled them.”
As a result, she believes people have “started to think more about the space and the rules and processes within different areas to ask how can we make spaces better, and then bring people back to the workplace? We're having the conversation now.”
Bringing this conversation to a close, for now, David asked the panellists for some final thoughts to leave the audience with.
Acknowledging the challenge faced by designers, Jessica urged everyone to consider where their own moral compass lies when it comes to inclusivity, asking, “what are you comfortable with doing?”
On a project where the client is going to demand the minimums – “because that's the commercial reality” – Jessica said, it’s knowing within that, “how do you plant the seed? How do you do the best you can?
“Do you go to the extent that you don't accept the project? I don't see that being a reality for most people. But is it about calling out where you might be able to make a betterment, calling out the terminology, making sure when you create a set of drawings, you're not using terms like ‘DDA compliant’.
“Set the standard yourself. There’s a difference between the personal moral compass and the professional ethical responsibility. But as professionals around the table, ask: what is your duty of care here? How do you advocate for the people you're designing for?
“Equally, it’s about not kicking yourself if you don't necessarily have the language yourself. That's where you can bring in consultants like ourselves, or even just have a CPD about it. Give yourself the confidence…”
…“It starts with an opening of minds”, added Gillian.
A huge thanks to everyone who joined us, to our panellists, and to our supporters for this event, Forbo Flooring Systems & Parkside Architectural Tiles - both Partners at Material Source Studio.
The discussion continues at our upcoming roundtable in Glasgow, asking: How do we design for all? Stay tuned for the write-up. And in the meantime, check out some useful links below.
Useful links
- Architecture for Dementia, DSDC
- Selwyn Goldsmith Awards
- Blue Badge Style
- The Inclusive Housing Design Guide
- Ann Nisbet Studio’s Glendale Cottage - a beautiful example of accessible and dementia gold standard bespoke residential
- Beyond Access
- Strawberry Leopard
All images: Tim Ainsworth


