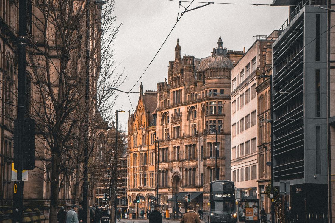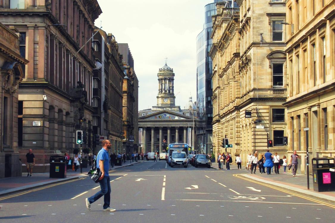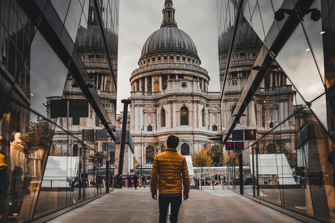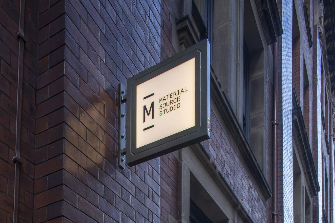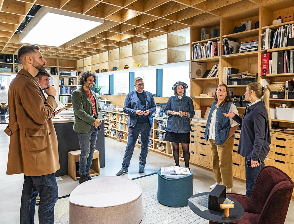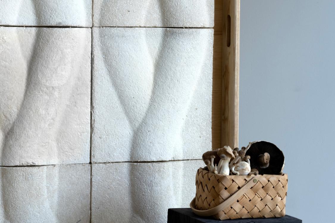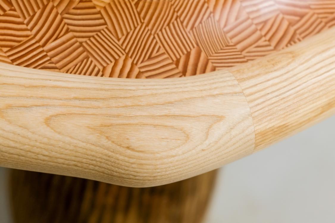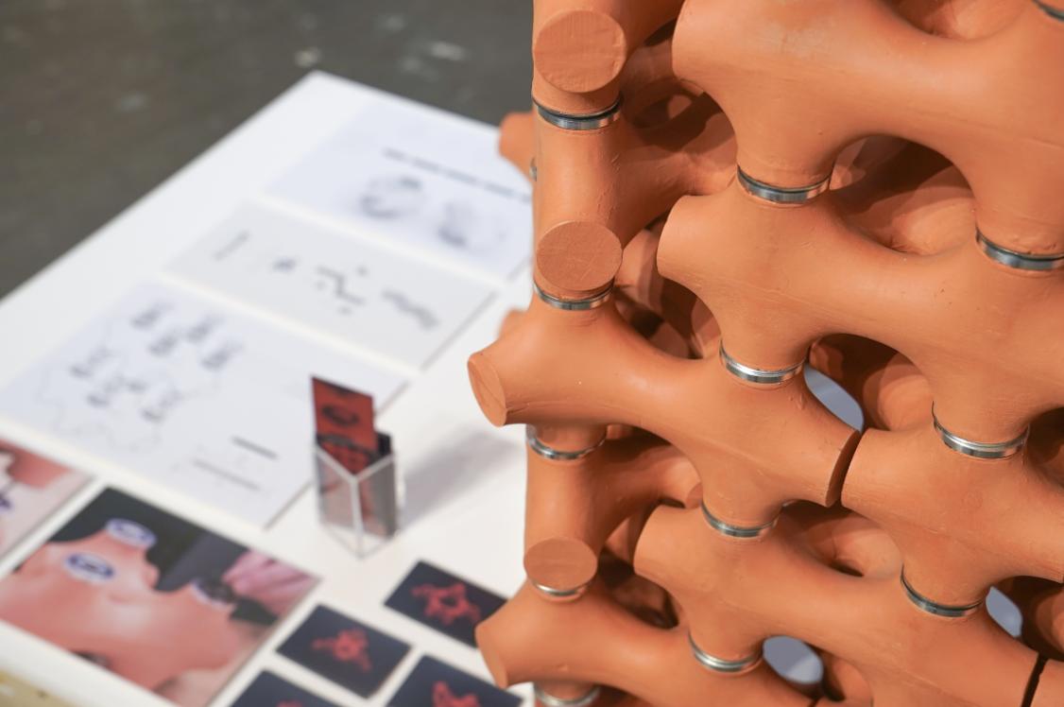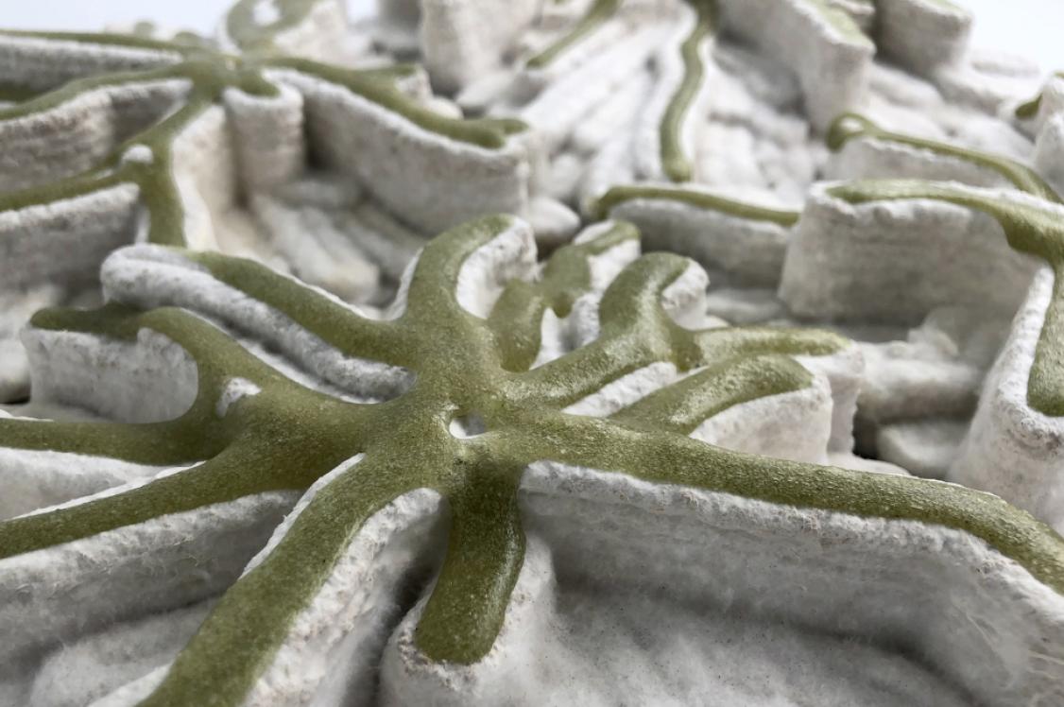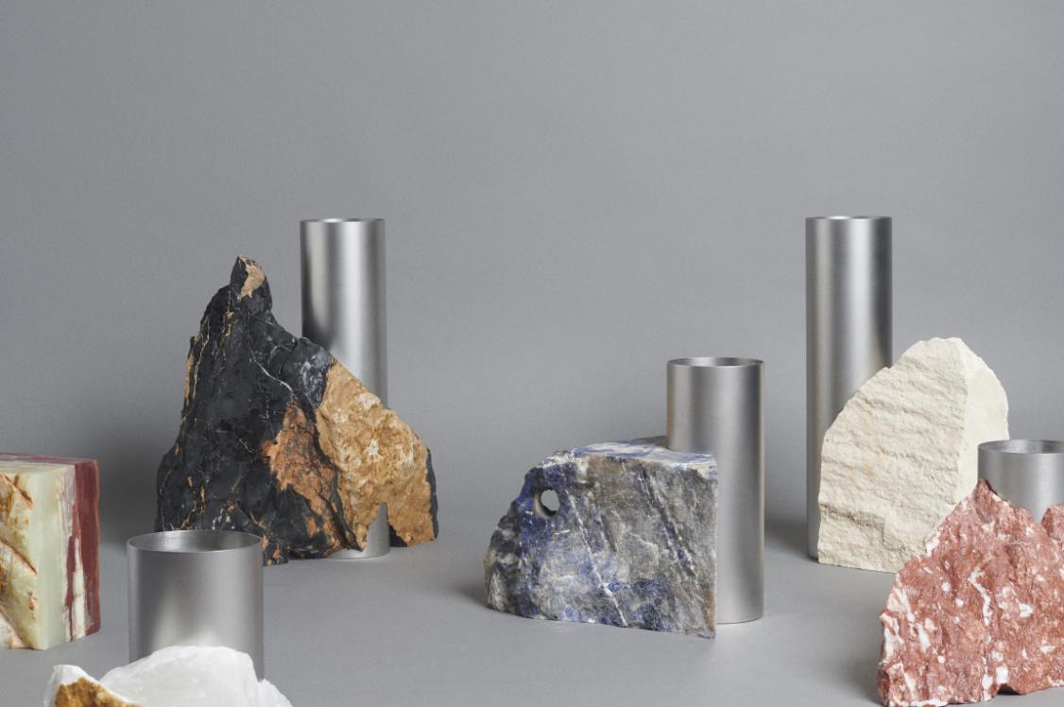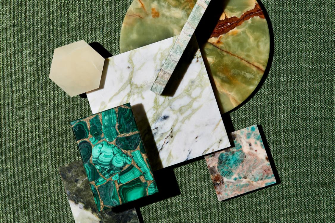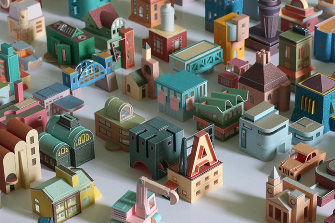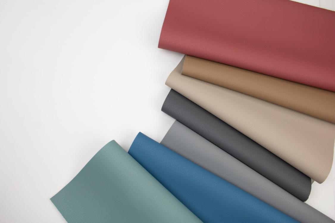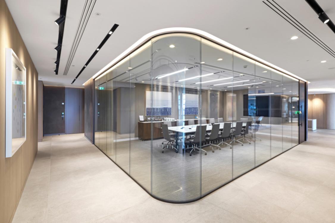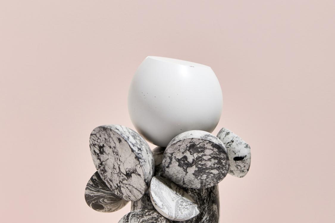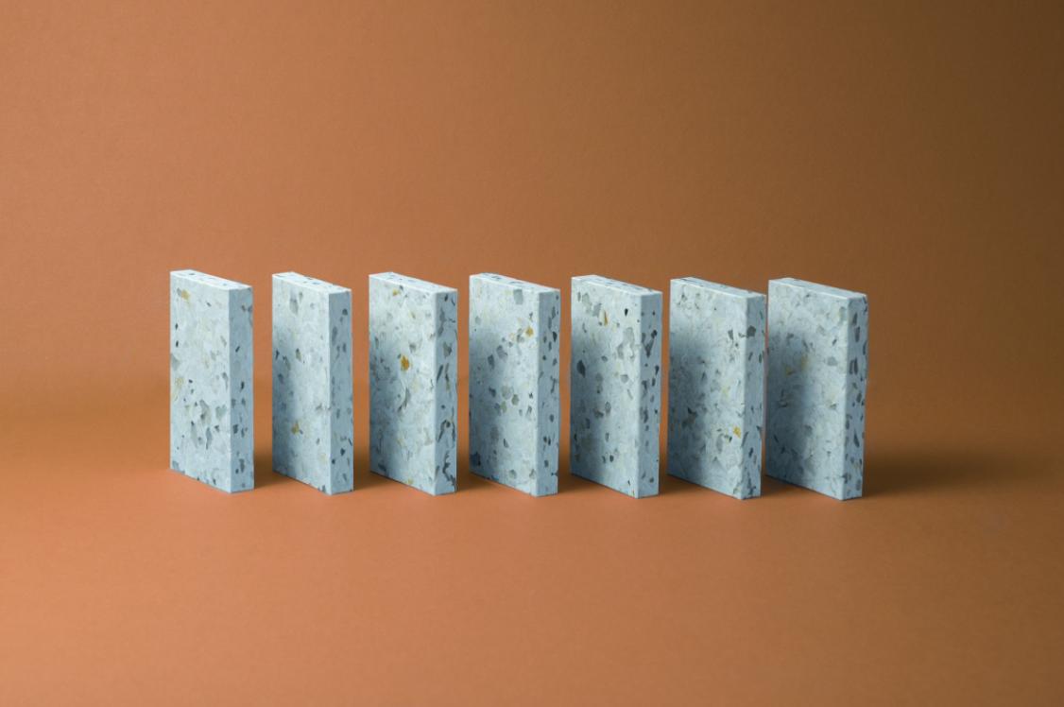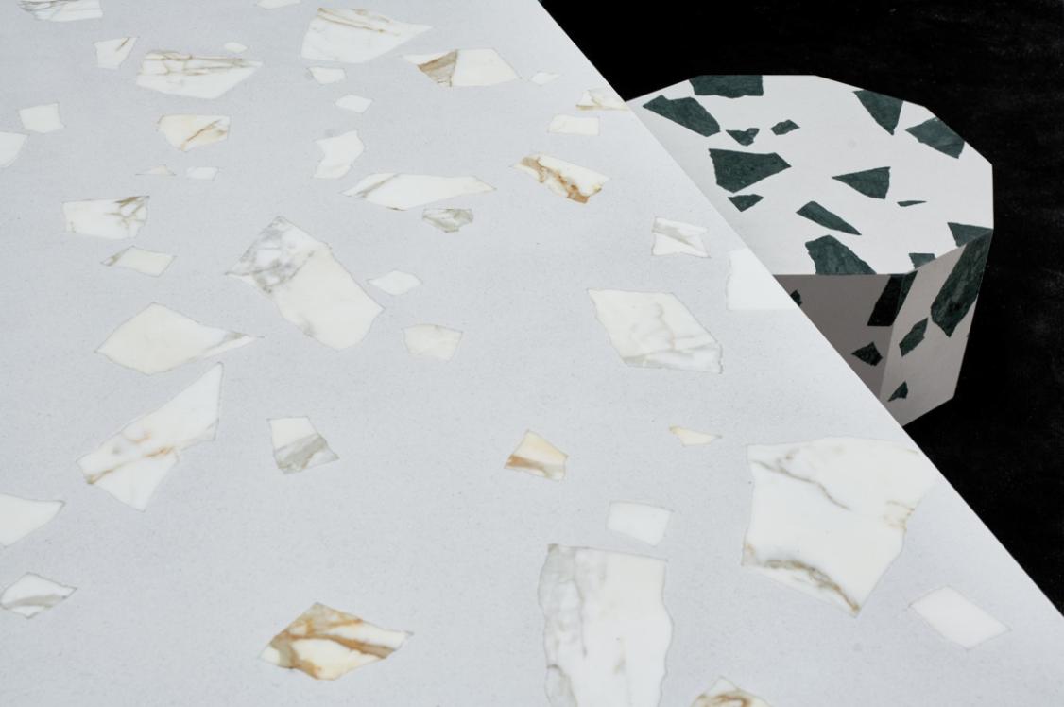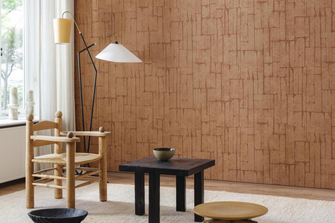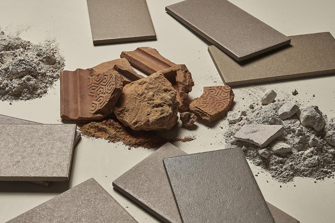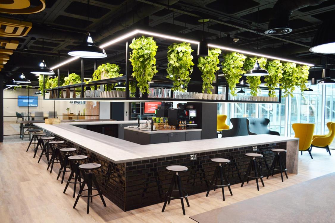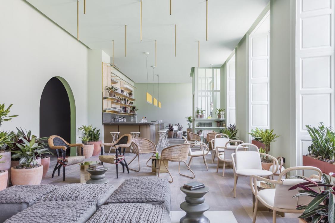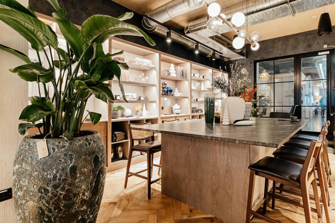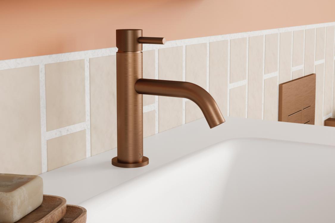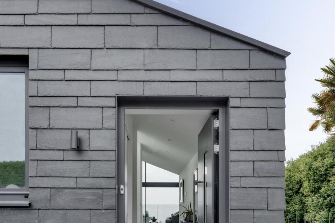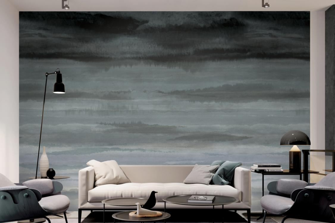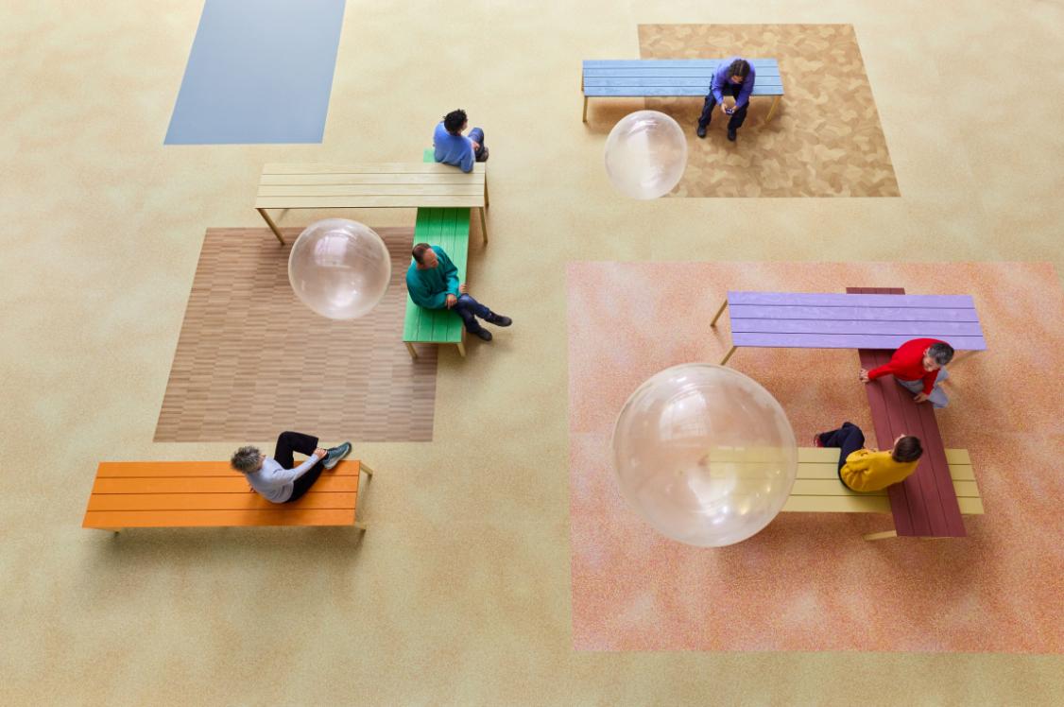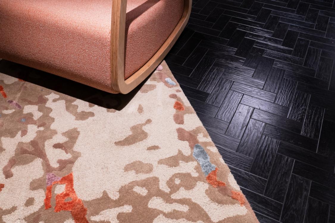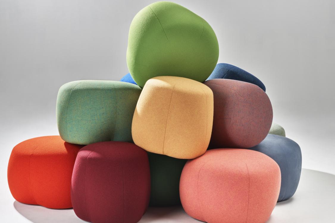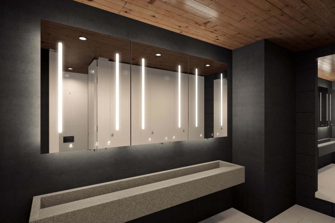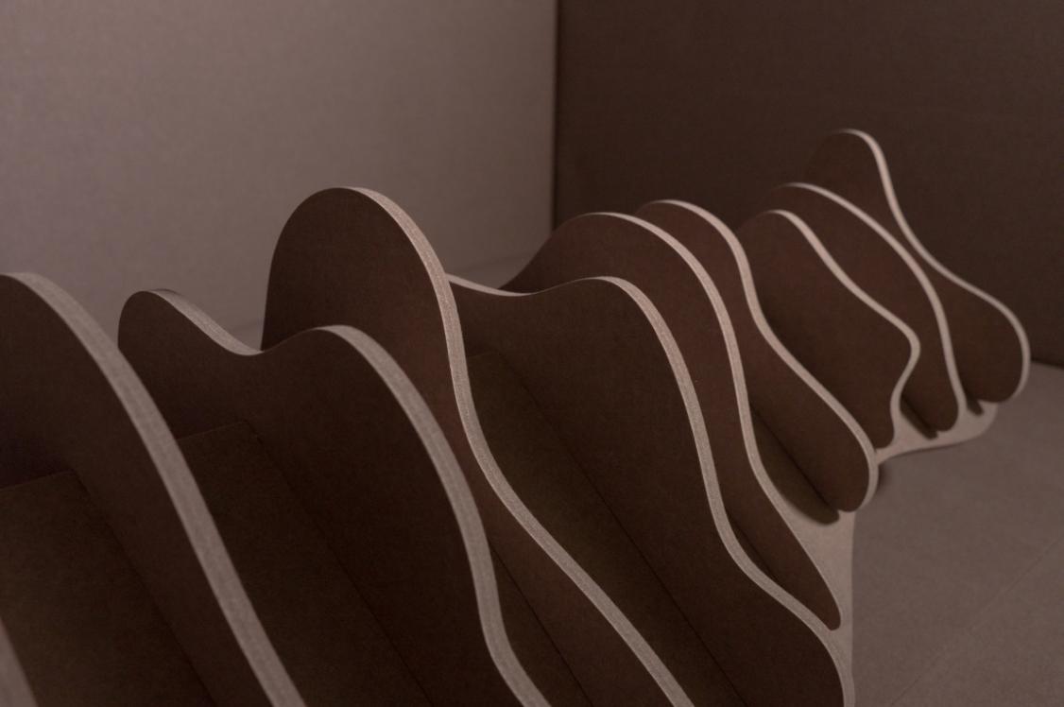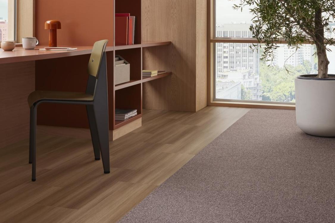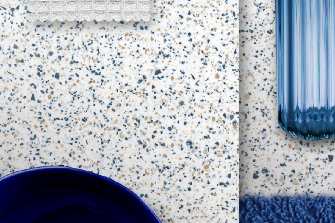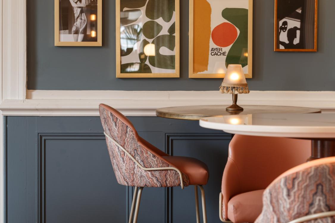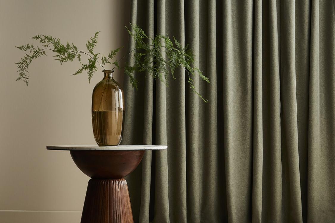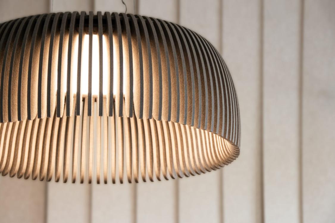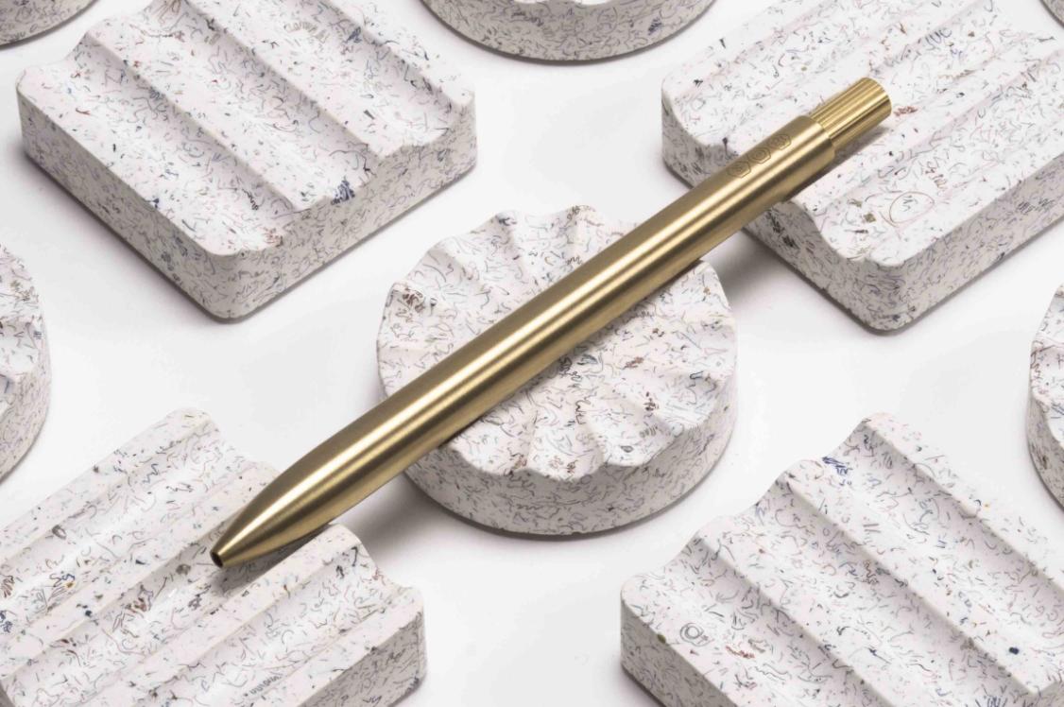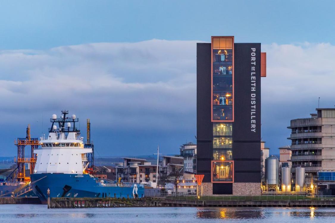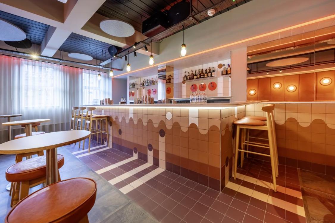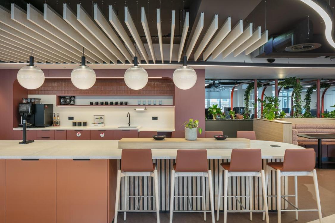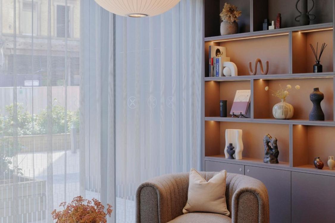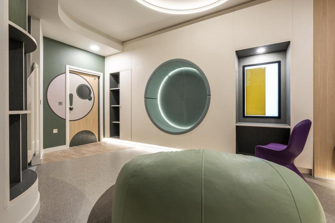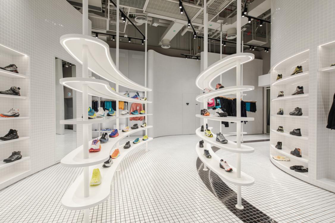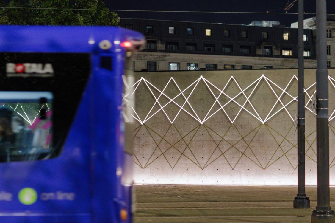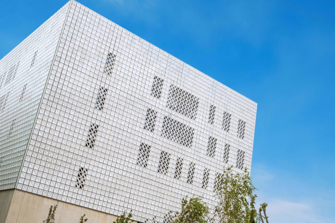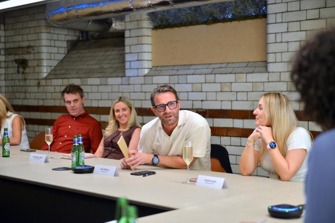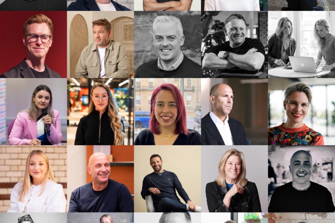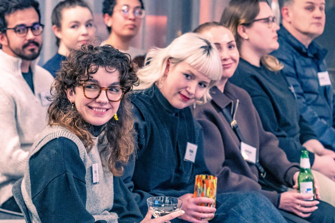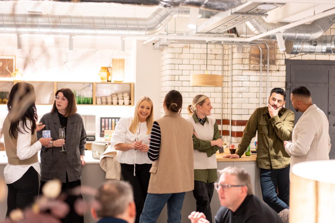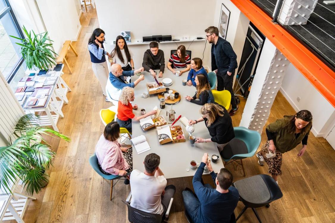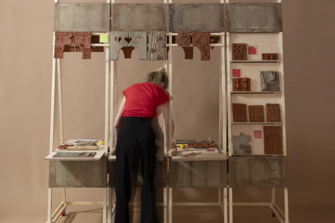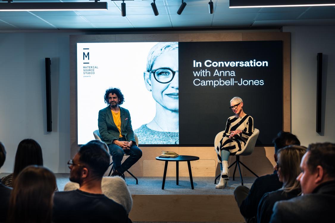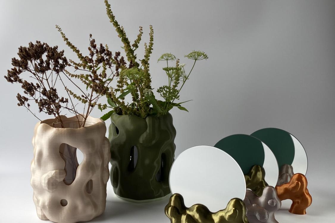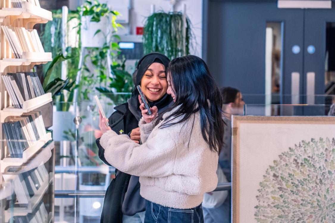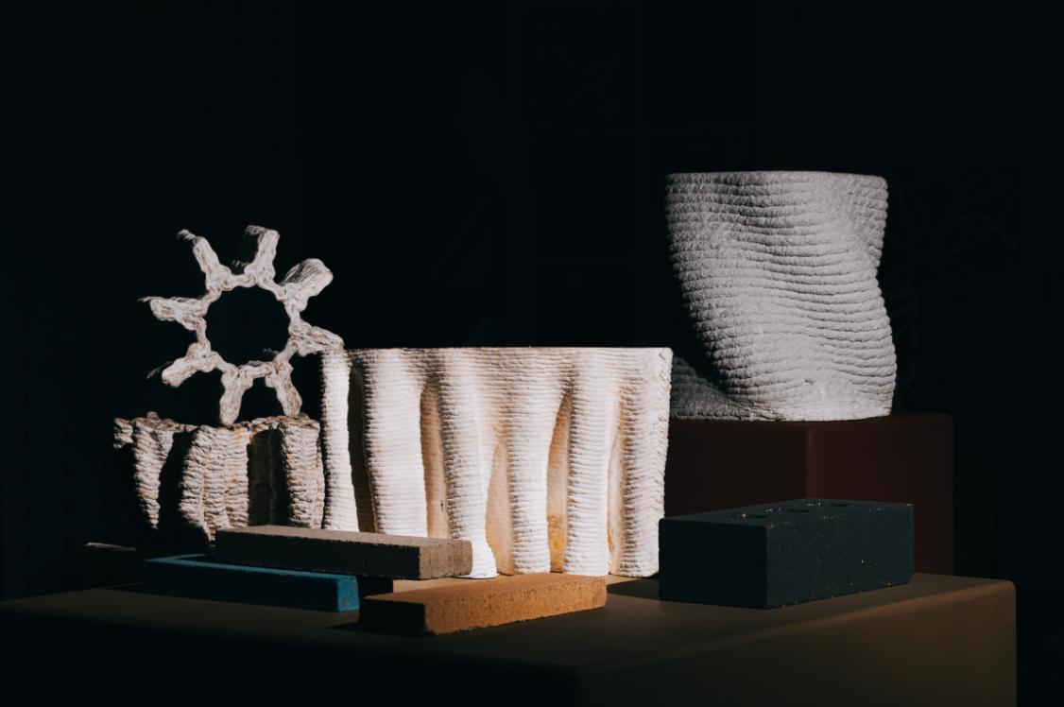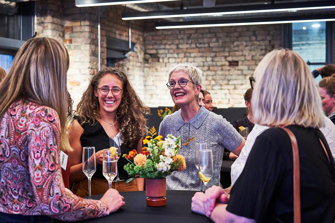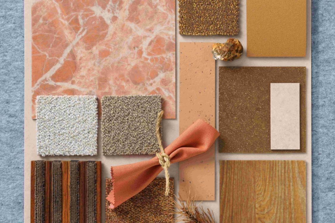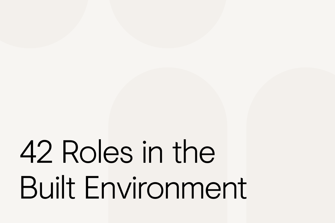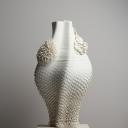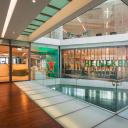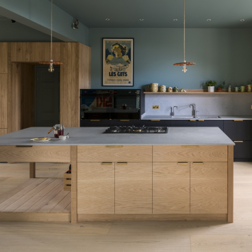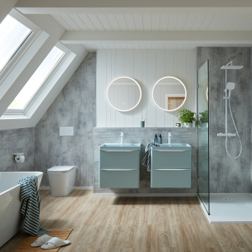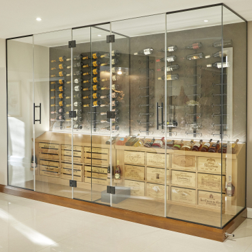Diverse, durable, and data-driven - DV8 talks us through the intricacies of designing aviation projects.
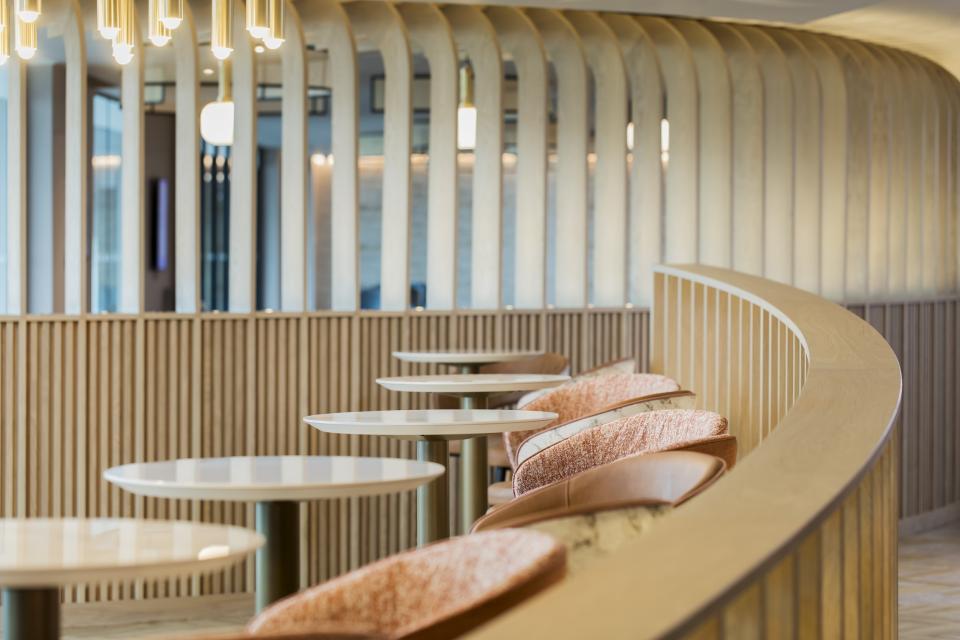
Last week, Manchester Airport was reported to have had its busiest day of the summer, with 111,000 passengers passing through on 23 August, jetting off to destinations including Palma, Dublin, Amsterdam and Dubai.
And this was just the footfall on one day, in one airport alone. At Newcastle, over 11,000 passengers were expected per day from Friday to Monday over the summer. And over at East Midlands, 19,400 passengers were booked for its busiest date in July.
Considering this with design in mind, we were keen to find out more about how the communal settings within airports are crafted to account for such a vast and diverse mix of people coming and going, especially in the summer months. And we knew just the design practice to ask. DV8 Designs based in Warrington specialises in architecture and interiors for all commercial sectors, including airports.
Here, managing director, Lee Birchall, explains that it's a combination of critical factors that ensure the requirements are met for both the client and the many end-users - all underpinned by data analysis.
DV8 Designs has recently completed multiple airport lounge projects. What are the specific factors to consider when working on these schemes?
"When working on aviation design projects, several critical factors must be considered to ensure the design meets the diverse needs of passengers alongside the operational requirements of the airport.
"Firstly, understanding the demographic of the passengers passing through is essential. For example, Liverpool serves many holidaymakers, George Best Belfast Airport serves both leisure and business travellers, and Manchester enjoys a diverse audience with multiple airlines and passenger profiles. This initial demographic study informs the design thought process, determining how the space will be used, who is likely to use it currently, and, importantly, the future passenger.
"From a business perspective, data acquisition plays a significant role. Analysing passenger data allows us to tailor the airport facilities' operations, seating arrangements, and amenities to match the needs of business passengers, weekend getaways, or large groups such as stag parties. Each tier of service must accommodate different types of passengers, considering aspects like kitchen placement for optimal service and the overall experience and expectations of the user.
"Durability and substance are a critical factor in aviation design. Materials and fixtures must be structurally sound, operationally efficient and able to withstand high footfall and frequent use. The layout should ensure a relaxing and quiet space, providing a sanctuary from the bustling airport environment. This is achieved through thoughtful design elements that focus on creating a sense of space and luxury."
As you say, airport lounges need to cater to the needs of many different end-users – how do you determine who the customer is?
"For each of our aviation projects, determining the customer profile involves a detailed analysis of passenger demographics and behaviour. We start by examining the type of people that frequent the airport, as well as the carrier’s customer profile that will be using the space—whether they are business passengers, holidaymakers, or large groups. This analysis as well as market intelligence of traveller’s preferences helps informs the design and operational strategies.
"For instance, business passengers may require more private, quiet spaces with amenities like workstations and high-speed Internet, while holidaymakers might look for more relaxed seating areas with entertainment options. By identifying these key customer segments, whilst always being aware of the future needs of travellers, we can tailor the facilities to meet their specific needs and enhance their overall travel experience."
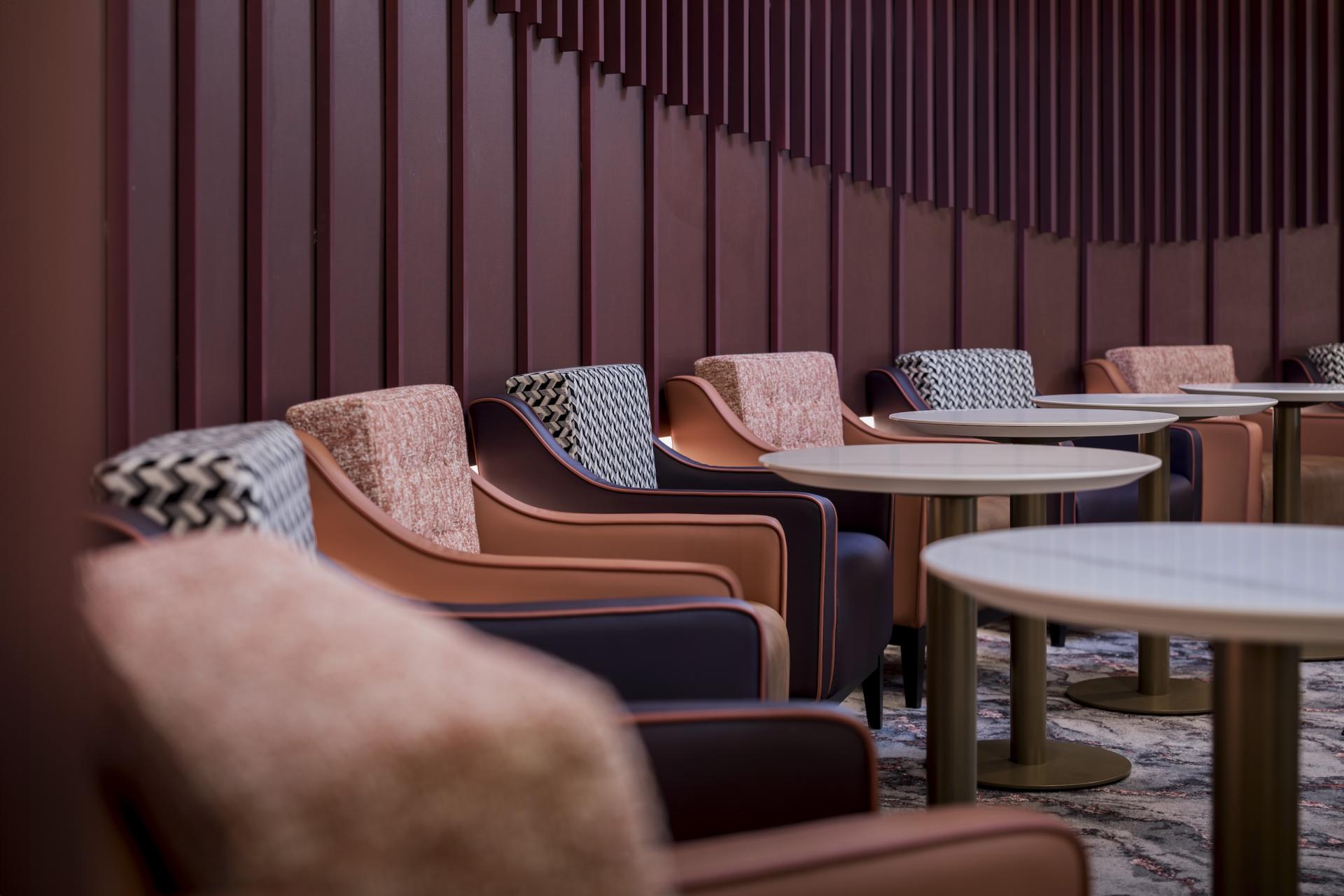
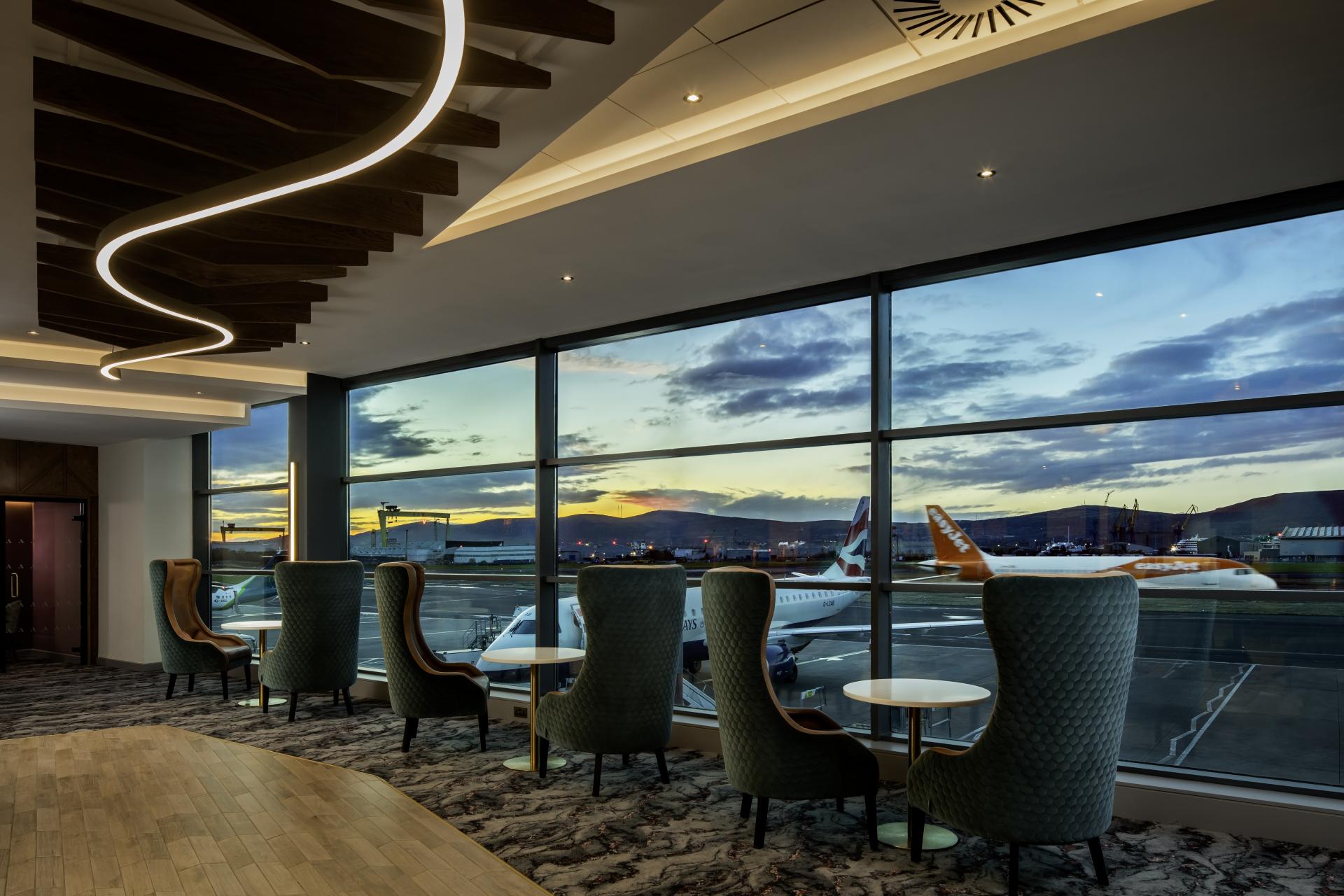
How do airport lounges differ from other types of hospitality project?
"Airport lounge design differs significantly from other hospitality projects in several ways. Unlike typical bars or restaurants that cater to small groups, airport facilities must cater to a variety of group sizes, including many solo passengers. This requires flexibility in the design to accommodate different seating arrangements and technical solutions as well as practical operational considerations, for example, in ensuring ample stowaway areas for hand luggage and volume usage of kitchen and food provision design.
"Operationally, aviation spaces need to manage high footfall efficiently, ensuring walkways are generous enough for both staff and passengers, which also enhances the customer experience by providing a sense of space and luxury. The goal is to create a relaxing, quiet environment, distinct from the lively atmosphere of a restaurant or pub."
Where has your inspiration come from for these recent projects?
"Inspiration for our recent aviation projects comes from a blend of local culture and the unique characteristics of each location. We strive to create a sense of place without being overtly thematic. For example, whilst working in Belfast, we drew inspiration from the Giant's Causeway, incorporating hexagonal and arrow shapes into the flooring, reflecting the local geological structures. In Newcastle, we referenced the Angel of the North with a design that is embracing and tranquil, ideal for passengers seeking a quiet space.
"We also incorporate subtle aviation-related elements, such as lighting that mimic airplane contrails or ceiling designs inspired by aircraft tail fins. These touches not only create a visually appealing environment but also resonate with the global traveller by providing a sense of familiarity and comfort, while still offering unique local elements."
What are the key features of the schemes?
"Regular key features of our aviation design schemes include detailed space separators, joinery, and metalwork that create distinct journeys and points of interest throughout the space. These design elements, inspired by local culture and geography, help to differentiate each zone and project, making them memorable and unique.
"We prioritise creating an environment that feels both luxurious and operationally functional. This involves careful material selection to ensure durability and safety, with a focus on clean lines and calming aesthetics. Open-plan layouts are thoughtfully composed to provide various points of interest and relaxation zones, ensuring a balanced and engaging environment."
How did you go about your material selection?
"Material selection within our aviation projects is driven by the need for durability, safety, alongside aesthetic appeal. Given the high footfall and strict fire safety regulations in airports, we choose materials that are robust and easy to maintain. For example, we prefer materials like Hi-Macs for countertops instead of marble, as it is more resistant to chips and stains.
"We also work closely with suppliers to find materials that offer a high-end look while meeting operational needs. Faux leather with a matte finish provides a contemporary and sophisticated feel, while subtle colour palettes and reduced patterns contribute to a cohesive and upscale design. Each material is selected not only for its durability but also for its ability to enhance the overall aesthetic and functionality of the space."
What was most important to consider?
"The most important consideration in designing aviation facilities is understanding the demographic of the passengers today and those in the future who will use the space. This involves analysing who they are, their needs, and how they will interact with the facility. By focusing on the end-users, we can create a design that enhances their travel experience, providing comfort, functionality, and a sense of luxury."
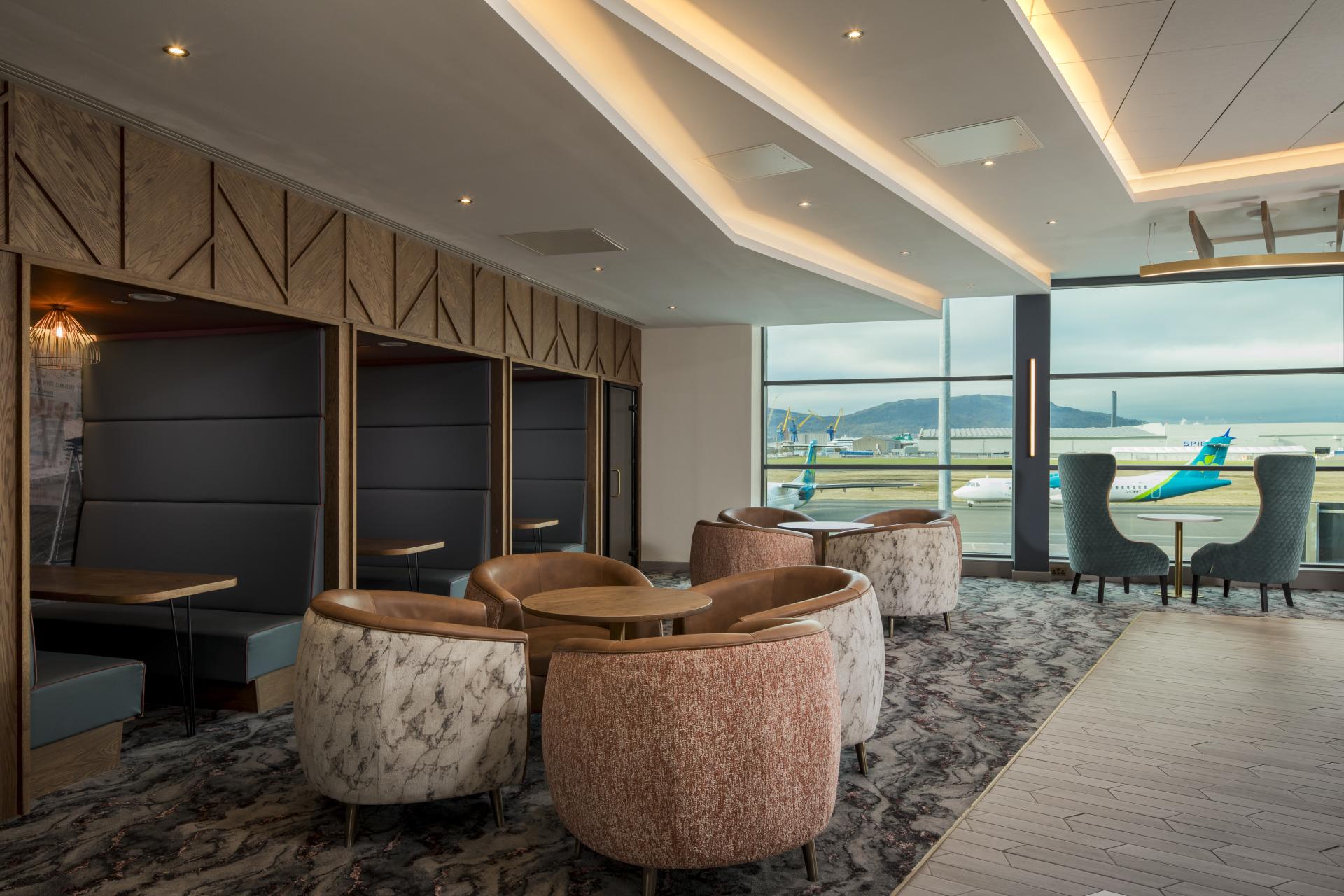
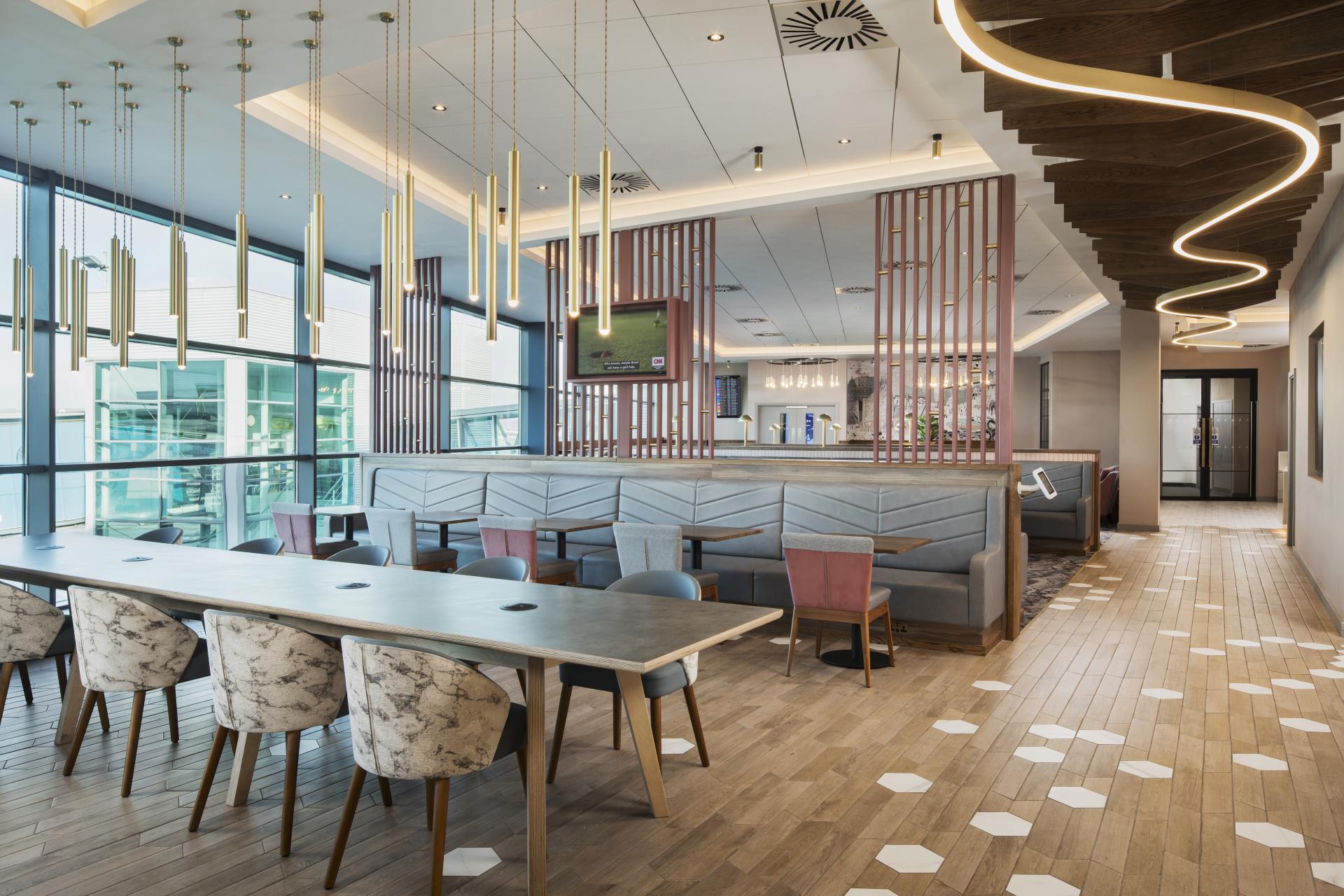
Did sustainability factor?
"Sustainability is a significant factor in all our design approaches. We always aim to select materials and design elements that are not only durable but also environmentally friendly, contributing to a more sustainable operation. Additionally some projects allow us to work with local charities where we can incorporate sustainable practice by donating old furniture."
How do you create a sense of place in somewhere that could be considered quite transient?
"Creating a sense of place in a transient environment like an airport involves incorporating local cultural and geographical elements into the design. By using design features that subtly reflect the local area, we provide passengers with a connection to the place they are in, even if they are just passing through. This approach not only helps to differentiate each project but also gives people a unique and memorable experience each time they travel."
How have you ensured global appeal?
"To ensure global appeal, we maintain consistent branding elements across all projects for each client, whilst also allowing for local customisation. Universal branding, such as logos and signage (sometimes we use graphic devices that are universally understood,) provides a sense of familiarity and comfort for global passengers. At the same time, we incorporate locally relevant materials and design details to give each project a unique identity. This balance of consistency and local flavour appeals to a broad audience and enhances the travel experience by offering both comfort and novelty."
What’s next in the project pipeline?
"Looking ahead, DV8 Designs is already working on projects nationally and overseas and will continue to collaborate with aviation clients globally. Our aim is to keep evolving and improving our designs to compete on a global scale, ensuring that we meet the ever changing and high standards across a diverse need of passengers worldwide."



