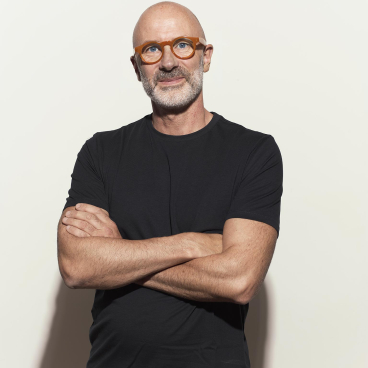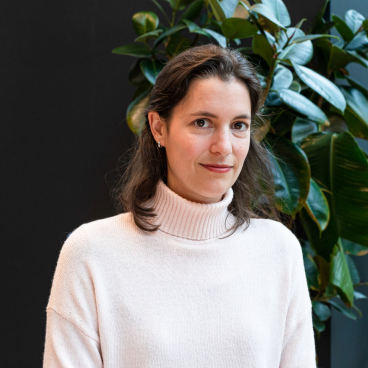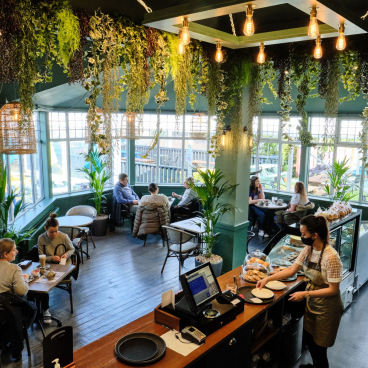Edward Dymock, architect associate, BDP, on Glasgow's Net Zero journey, the need for systemic shift, and the importance of kindness.
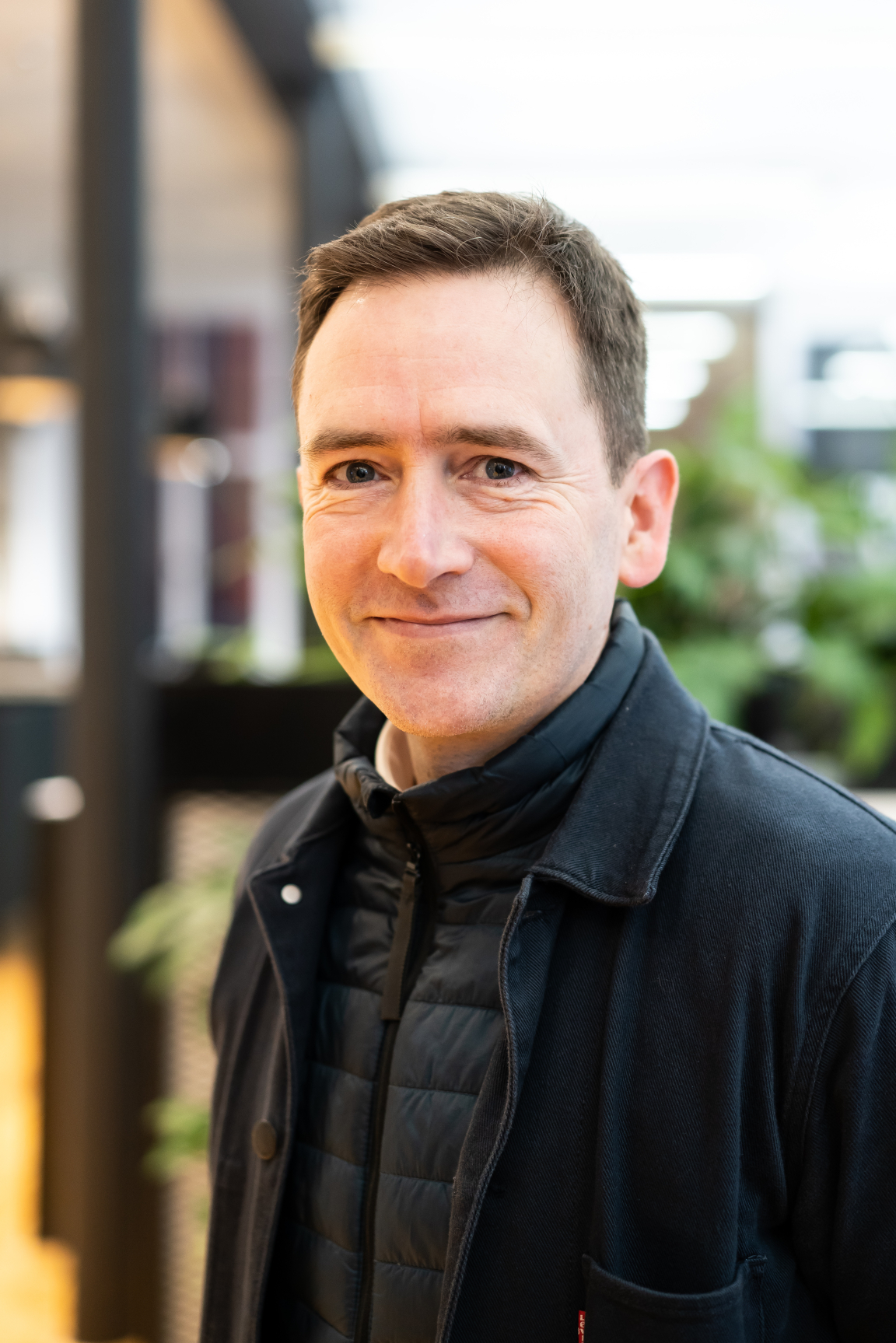
When planning the content for our editorial and event focus on sustainability, one name in particular was mentioned repeatedly by our Studio communities - "have you spoken to BDP's Edward Dymock?"
The answer was, yes. Edward's fervent dedication to supporting a more sustainable built environment is well known. He is a Passivhaus Designer, BDP Glasgow Studio's Sustainability Champion, and, personally, hasn't taken a flight for leisure reasons in 20-years. Beyond this, he is extremely open and transparent in his peer support - most recently sharing learnings around demystifying EPD data from product suppliers to help others make more responsible choices.
With a varied career working across multiple sectors from education to transport, we were keen to catch up with Edward to find out more about how sustainable practice plays into every element of a project, his thoughts on new build versus retrofit, how Glasgow is faring in its efforts to meet the Net Zero targets, and the changes around motivation and acceptance that he's experienced from clients. Over to Ed...
Can you please give us a brief introduction to your professional background?
"I studied at both the Welsh School of Architecture and Glasgow School of Art, with two intervening years in Kuala Lumpur. I worked for five years at Elder and Cannon Architects before joining BDP, where I’ve now been for nineteen. I am an Architect Associate, Passivhaus Designer, the studio’s Sustainability Champion and Social Mobility Rep.
"My sector spread at BDP has been broad as I tend to focus on front-end design and masterplans. I’ve worked on colleges, universities, schools, nurseries, workplace, heritage and transport projects. Most recently I’ve been focused on education projects both here and overseas, including Heriot-Watt University’s new LEED Gold campus in Dubai, as well as education projects in Mumbai and Scotland. The project I am perhaps most associated with is the redevelopment of Glasgow Queen Street Station."
What does sustainability mean to you?
"For me sustainability is about kindness: kindness to each other, to future generations, to nature. The thing about kindness is that it is not an entirely selfless act: those that practice it benefit too.
"My favourite quote is that “We borrow this earth from our children, not inherit it from our ancestors.” I have two daughters. If they were to ask me in the future “What did you do?” I want to have a good answer, both in terms of my personal and professional behaviours. So, as well as championing a more sustainable built environment, that means eating less meat and dairy, and limiting air travel."
You’ve long championed sustainability in all that you do – where did the drive to do this originate?
"I was lucky enough to grow up in West Cornwall and had an outdoorsy childhood, so perhaps that? But, recently I found a picture book I had kept from my childhood. It is called ‘The Last Tree’ – it’s beautifully illustrated by its Czech born author Štěpán Zavřel. It tells the story of a village in danger of being enveloped by the desert after the villagers sell the surrounding trees to buy jewellery and precious stones.
"The village is saved by two children who have nurtured saplings in their garden. The book shows the dangers of greed and the destruction of natural systems. Perhaps the ‘The Last Tree’ had more impact on me than I would have imagined at the time?"
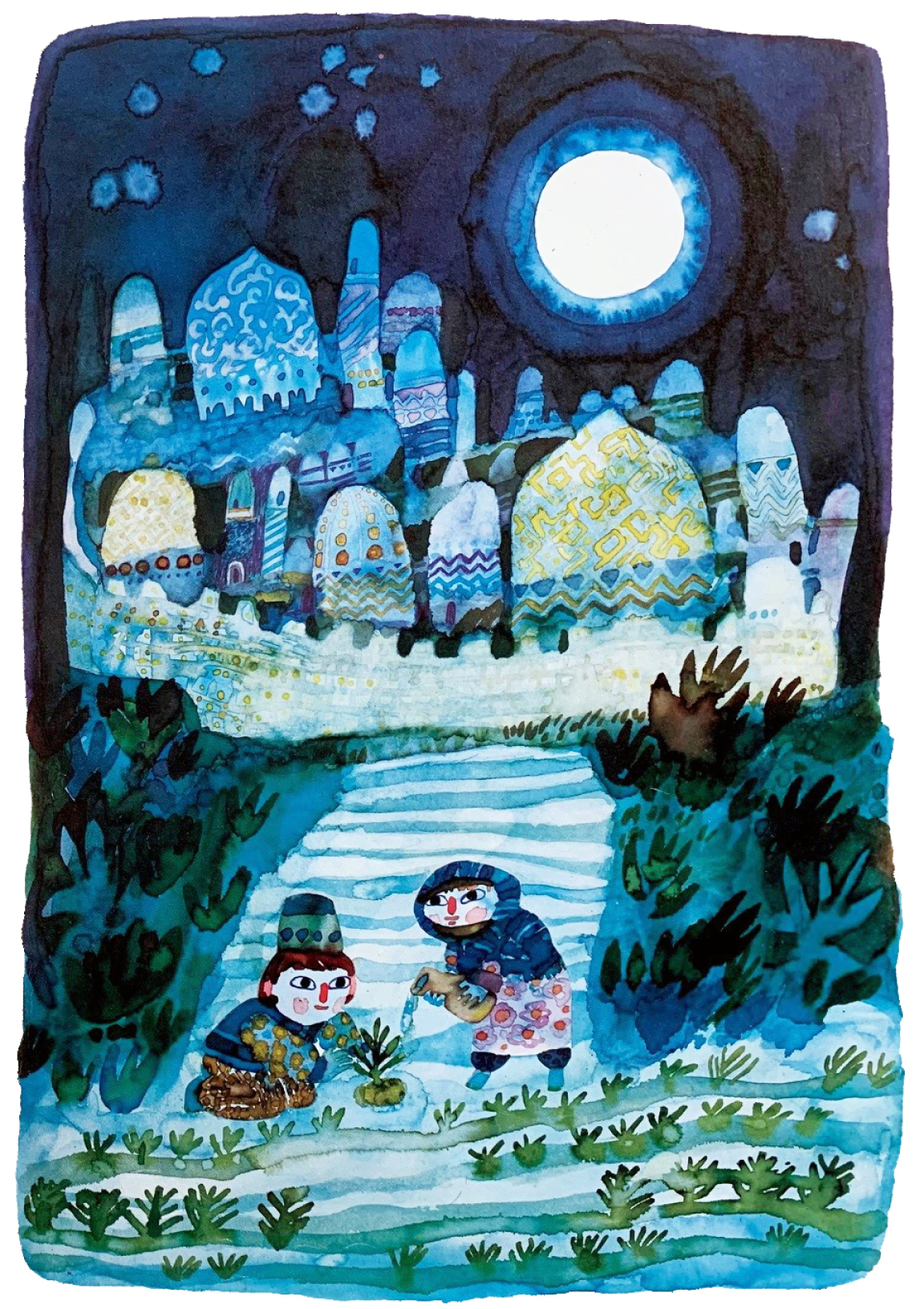
The Last Tree page 18
How has the built environment sector’s view on/willingness to embrace sustainability changed since you began your career?
"In some ways it has changed dramatically, but in other ways not at all. Everyone around the table wants to do the right thing: we all are talking the talk, sometimes assessing embodied carbon, checking EPDs. But, too often we are locked into systems, processes and supply chains that lead to the same old outcomes. When I look around the city and in the journals, too many new developments look just as they did ten, twenty years ago. Still too much concrete, too much glass facing every direction. Buildings in the wrong places. Not enough retrofit. This year’s Global Status Report by the GABC (Global Alliance for Buildings and Construction) shows that overall global emissions from the construction industry haven't actually changed in the last seven years. We are failing."
The industry still needs a systemic shift in the way it designs and delivers buildings. We need to recognise that if the way we did things before got us in this mess, then we now need to do things differently.
Which materials are you particularly fond of?
"Wood is the most versatile material there is. Our Toronto studio is now delivering twelve-storey residential buildings with timber structures. When you build with wood, as well as the carbon benefits, you get an entirely different experience for the building user. Who wouldn’t want to live or work in a wooden building? Our 80 Atlantic Avenue (a five-storey commercial building in Toronto) is a great precedent for the use of timber: not only does it look great, with its nail-laminated timber floors and timber columns, but it demonstrated wood can offer programme benefits too.
"Mass timber can also work well as part of a hybrid structure. Adidas’ Oregon HQ (by Portland’s Lever Architecture) is a good example of this. It uses a hybrid structure made of pre-cast concrete columns, glulam beams and CLT floors. Very cool.
"I believe, as employers try and entice their staff away from the home office and into the workplace, wooden buildings and wooden finishes can play a part in creating an emotionally warmer workplace character. This all said, I’m not sure a wholesale transition to engineered timber structures is a realistic long term solution for the industry, the land-take would probably be unrealistic, but I do think it is an essential part of a short to mid-term move to more sustainable construction practices."
What are the best recent innovations in the tools you use in terms of facilitating greater sustainable practice?
"We have a dedicated innovation hub “BDPLab” to help us drive innovation across the practice – and ensure we harness and connect ideas from our global staff. As well as looking at tomorrow’s tools to help us deliver sustainable designs more efficiently, with its Future Workflows team, BDPLab runs internal ideas competitions, seeking answers to challenges faced both by the practice and society. It has already created some really interesting outputs. The current challenge looks for ideas to improve city life. My own submission suggests a more child-centred design process with the needs of the children being put first and foremost in the minds and processes of those shaping our public realm.
If a city works well for a child, more often than not, it will work well for everyone.
"Our sustainability team are developing the Climate Action Design Framework - a tool that we will soon be using on every BDP project. It is an assessment tool that will lift our game across the board by making reporting and comparison of different projects, even across different sectors, much more transparent and engaging. I’m currently helping with a Beta test."
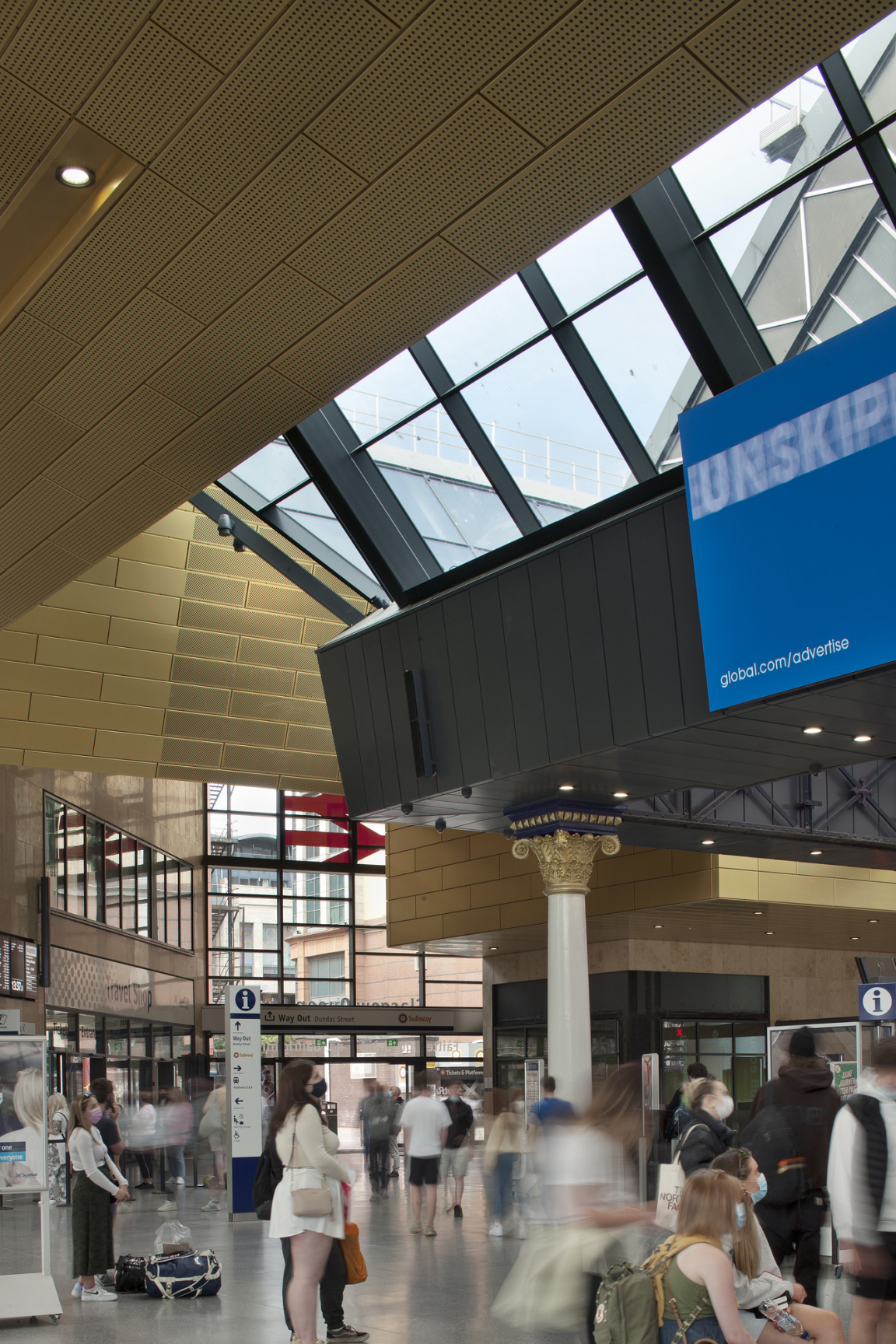
Glasgow Queen Street Station
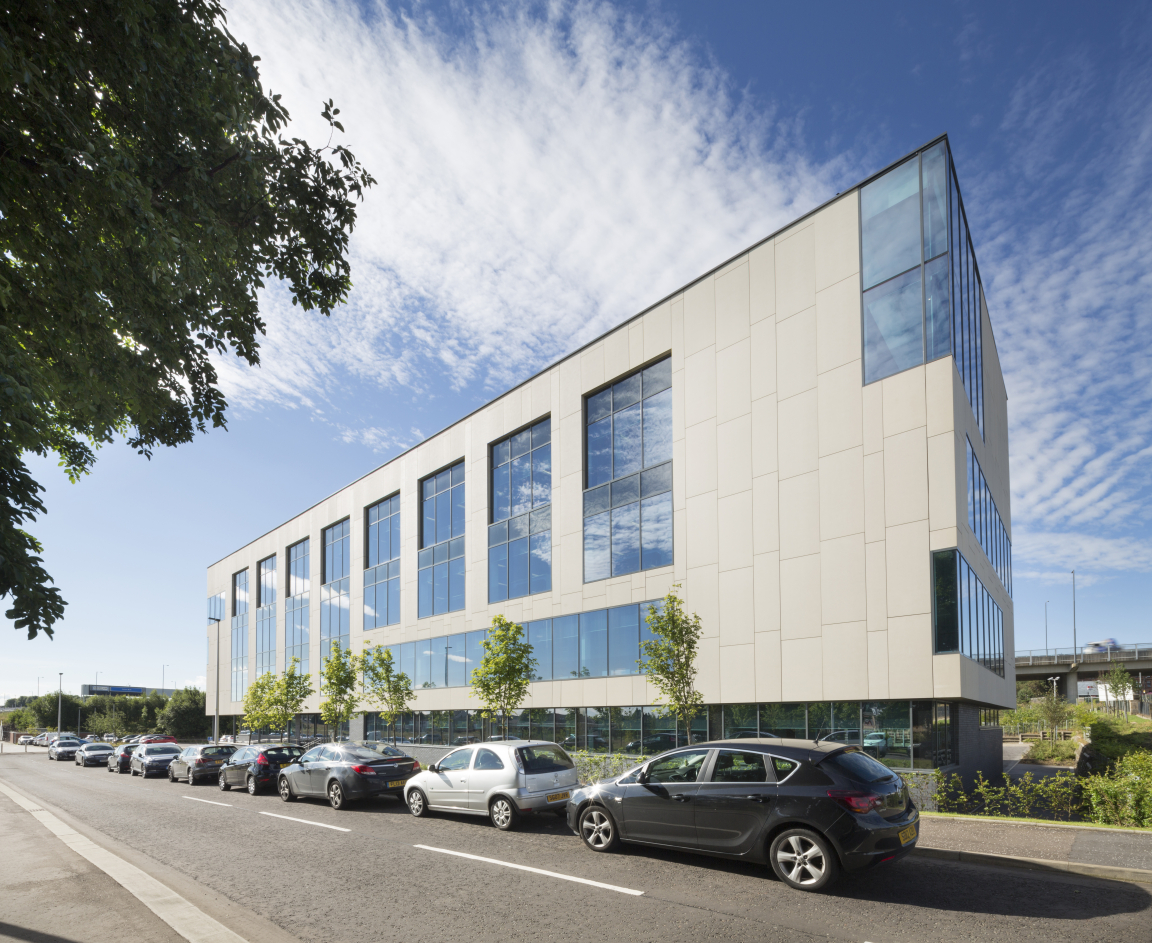
One Rutherglen Links ®McAteer
What do you wish would happen faster, or on a wider-scale, when it comes to the development of more sustainable building materials for use in your projects?
"I think most architects and engineers will find this easy to answer - we need a sustainable concrete on the market, at an affordable price, as soon as possible. BDP had an encouraging presentation by Seratech Cement last year. Seratech’s technology aims to remove much of the Portland cement content from concrete. If the technology works and is scalable, it could reduce emissions from three billion tonnes of CO₂ a year to zero.
Concrete is responsible for around 8% of global emissions so this is a technology that could really make a difference.
"Seratech are at a seed funding stage right now, but are hoping to patent and sell their technologies to those that already manufacturing at scale, so the change might come quickly.
"Oh, and if the next UK government could sort out the VAT on retrofit that would be just lovely. This barrier to refurbishing and looking after existing resources, instead of building new, makes no sense to anybody and needs to be fixed."
Can you tell us about how sustainability has underpinned your recent schemes?
"There are a couple of mantras that I start all my projects with. The first is that a sustainable outcome will not happen by default. It must be targeted, by the whole team. Clear ambitious targets must be set. The second is to recognise that the building regulations typically describe ‘the worst building you can legally build today’. Why do that? Always be more ambitious than the regulations or by the time the project is finished it is already behind the curve. To be fair, the Scottish regulations recognise this now with the Bronze to Platinum scale in Section 7.
"Although it is a few years old one of my projects that stands out is One Rutherglen Links. It is an office pavilion that was delivered on a masterplan we also designed. The great thing about office pavilions is that they are relatively simple buildings, so you can test lots of ideas. We worked closely with Atelier Ten, the services consultant, to drive down energy use as far as we could. It became like a game: tweaking the design to get further gains. We played with plan depth, floor height, window size and position, as well as the MEP systems. Iterative use of the energy model was key to understanding the carbon value of every change.
"It taught me that everything is connected. For example, we ended up marginally enhancing the ceiling height to allow some stratification of air, coupled with enhanced air change rates. These are not, to me at least, instinctive solutions and they only emerged through modelling and remodelling. The result was class leading energy use at the time. We also worked with the structural engineer, Woolgar Hunter, to ensure that the efficiency of the structural grid steered the building form, reducing embodied carbon. Bear in mind that we were designing the building in 2012, long before we were using carbon assessment software. It was definitely a building ahead of its time.
"Our approach to sustainability at Glasgow Queen Street had different priorities. The embodied carbon investment of the whole EGIP project, with post pandemic levels of footfalls at least, would have been offset by 2036 by the greener travel it facilitates, a timeframe way shorter than most construction projects. The most sustainable thing our design could do then was to be part of a user experience that enticed people out of cars and onto new greener trains. We saw the building as part of the reward for the passenger’s transport choice. A building full of light and warmth, even on a driech winter’s night.
"More recently we completed the new home of Heriot-Watt University in Dubai. The university made the sensible decision to move into an existing structure, not to build new. The result, a LEED Gold certified vertical university campus in a building constructed as a speculative office, shows that the decision to retrofit in no way need limit the ambition or imagination of the design team, or the quality of the outcomes."
What are the biggest misconceptions clients have when it comes to sustainability?
"BDP’s clients are generally well informed, or happy to look to BDP as the experts. Thanks to the Marks and Spencer demolition debacle, clients now routinely expect to review the merits of retrofit as part of their options analysis. However, we sometimes find that, until we share images of completed projects, enthusiasm for the retrofit option is low. Luckily, we have some great examples of BDP breathing new life into older buildings, including the Learning and Teaching Building for the University of Strathclyde, Oldham Town Hall and the Alliance Manchester Business School.
The thing that all clients need to understand, if they don’t already, is that while the design team can be advocates of sustainable outcomes, it is the client themselves that are critical to its delivery.
"Those key decisions clients make often outweigh the incremental gains that the team aim for. The site they chose and the size of the building for example. One of my current projects, for a Scottish college, is entirely focused on site selection – all are brownfield or have retrofit opportunities. It’s fantastic to see a well-informed client involving the design team in these early decisions."
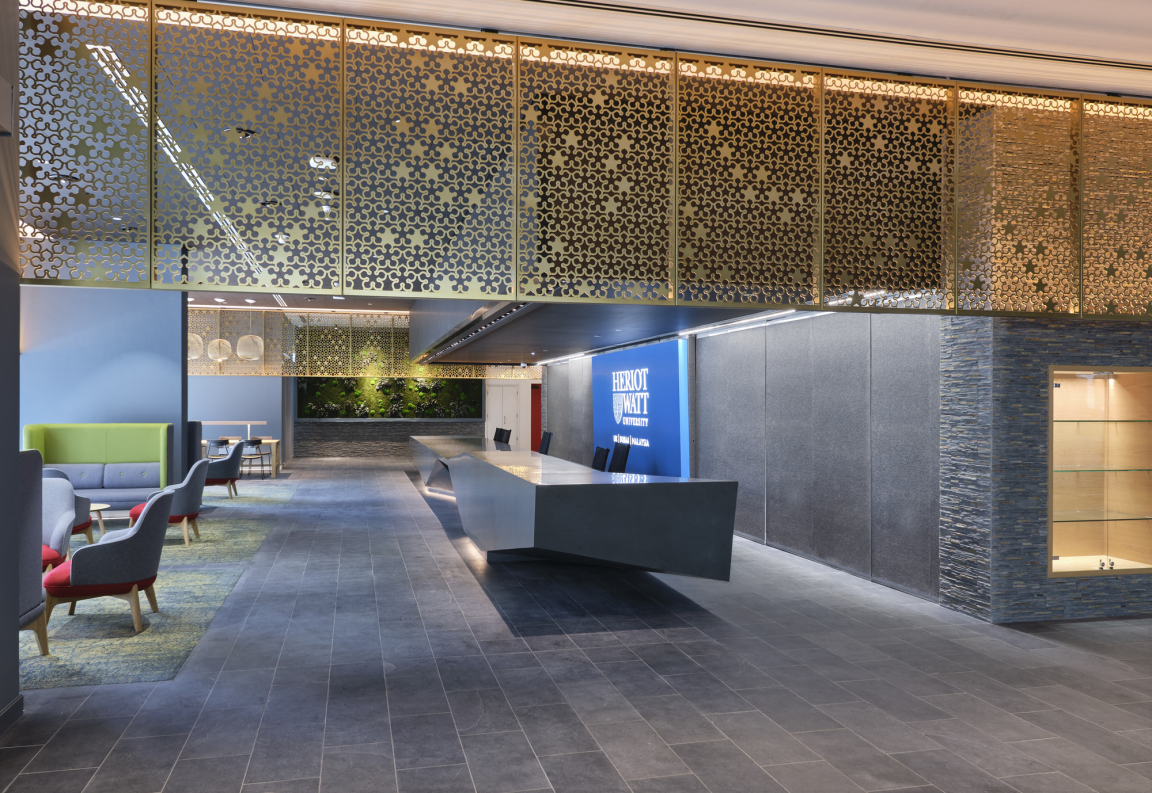
Heriot Watt University, Dubai
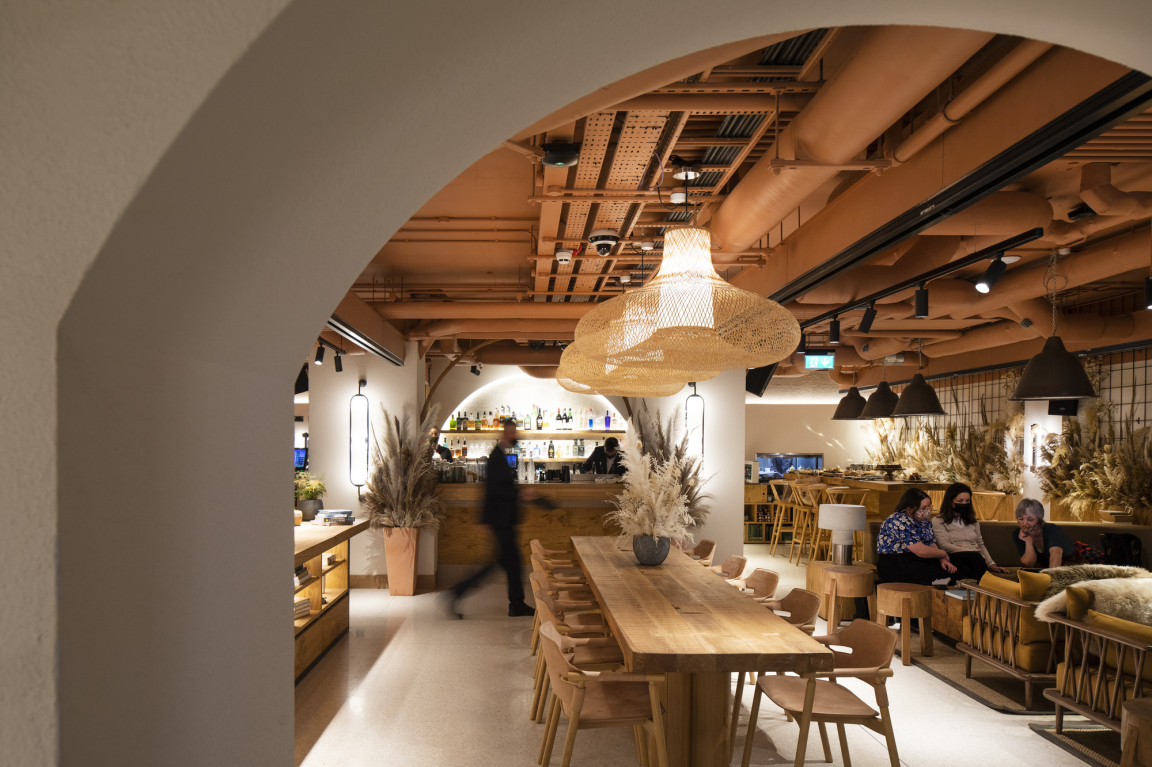
Wren Urban Nest
How is Glasgow doing as a city in becoming more environmentally conscious?
"In many ways Glasgow has a good starting point. Dense tenement living, and low levels of car ownership, has always been part of city life here. There is an efficiency to the city with the world-famous Clockwork Orange (the Glasgow Underground) and exemplars of 15-minute communities in the West End and Shawlands.
"There is a lot going on in terms of policy and initiatives. I’m thinking of Circular Glasgow, led by the Glasgow Chamber of Commerce, and the great work done by BE-ST and Zero Waste Scotland. There are also infrastructure projects like the Glasgow Avenues Project, aiming to improve key streets within the city centre, giving more room for active travel and green networks, and a new Low Emission Zone.
"Ultimately though Glasgow is grappling the same big questions as other cities. What should a city in a net zero society look like, and how, in a commerce led world, does it get there? There have been masterplans shared for two of Glasgow’s city centre shopping malls for example. Both propose almost wholesale demolition and replacement with traditional streets and mixed-use blocks. Ten years ago, I would have said this was a good move, the city centre certainly needs more housing. But, with a more holistic sustainability hat on, I am reminded that we are working with carbon budgets. We don’t have free reign how we get to net zero: the World Green Building Council has said it is the carbon we use in the next ten years that is most critical. Demolition is often the easy option. Perhaps we need to be more imaginative than that?
"St Enoch Shopping Centre was created after the demolition of St Enoch Station at the end of the ‘70s. It is very unlikely the station’s historic barrel vault roof would be demolished today: we would be repurposing it. I think ultimately it is unlikely too that either project will progress in the form described.
"BDP recently converted a vacant shopping centre (in Ireland) into space for a technical college. That is the kind of thinking we need. Glasgow is pretty good at recycling its built heritage: much of the city’s buildings have already been repurposed multiple times. GOMA (the Gallery of Modern Art) started life as a merchant’s house, before becoming the Stock Exchange and then a public library. Our next studio started life as a warehouse before becoming a restaurant then offices."
This constant recycling of building programmes will continue to be essential to the sustainability of Glasgow – of every city.
What building do you most admire for the way it has adopted sustainability principles throughout?
"BDP completed the Wren Urban Nest hotel in Dublin’s Temple Bar in 2021. Both our design and branding were driven by the ambition to create Ireland’s first net zero carbon hotel. The client embraced the concept right across their business. It now informs where they source their food; the local crafts they use to furnish the building; they even keep their own bees. It’s a beautifully simple building and the first hotel in Ireland to comply with the World Green Building Council’s definition of Net Zero Operational Carbon, without needing carbon offsets. The best part is that their net zero carbon credentials have proven good for their business too."
What’s next for BDP?
"BDP has always been focused on the creation of socially minded places and spaces. With post pandemic society, the world over, now focussed on community, social-health and wellbeing outcomes, clients are finding our design approach, and collaborative methods, more relevant than ever.
"With a history spanning over 50 years, our Glasgow studio has delivered a hugely diverse portfolio of work for both public sector and private clients. Most recently we have become known for delivering some of Scotland’s best education projects, winning the Scottish Design Award’s Grand Prix in 2023 and the AJ Education Retrofit Award in 2022. We, of course, want to continue to build on those successes but will also be reaffirming our focus on private sector projects and collaborations with our international studios.
"We will continue to champion reuse, with projects like our AECB Retrofit of a residential tower in Greenock on site this year - we want to be doing more of that, and the transition to a more circular and sustainable built environment. With over 12% of our architects in Glasgow now qualified Passivhaus Designers we are in a great position as Scotland’s building regulations move towards Passivhaus equivalence.
"There is a lot to be optimistic about."


