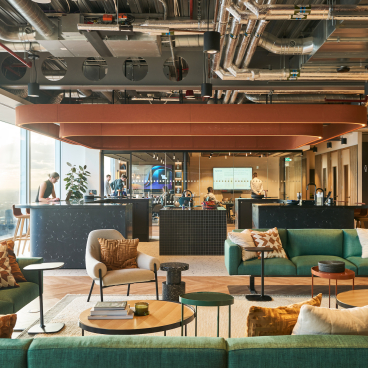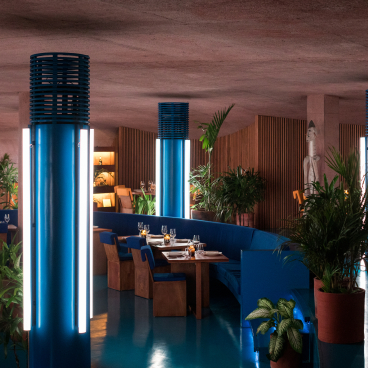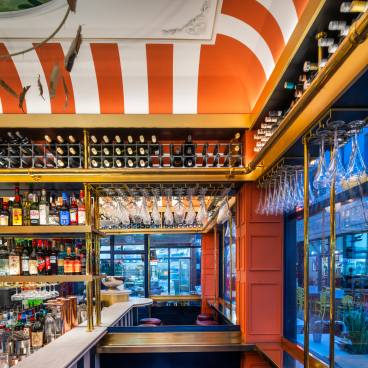Ekho Studio completes its first co-living project, The Apiary - a hive of activity in the capital.
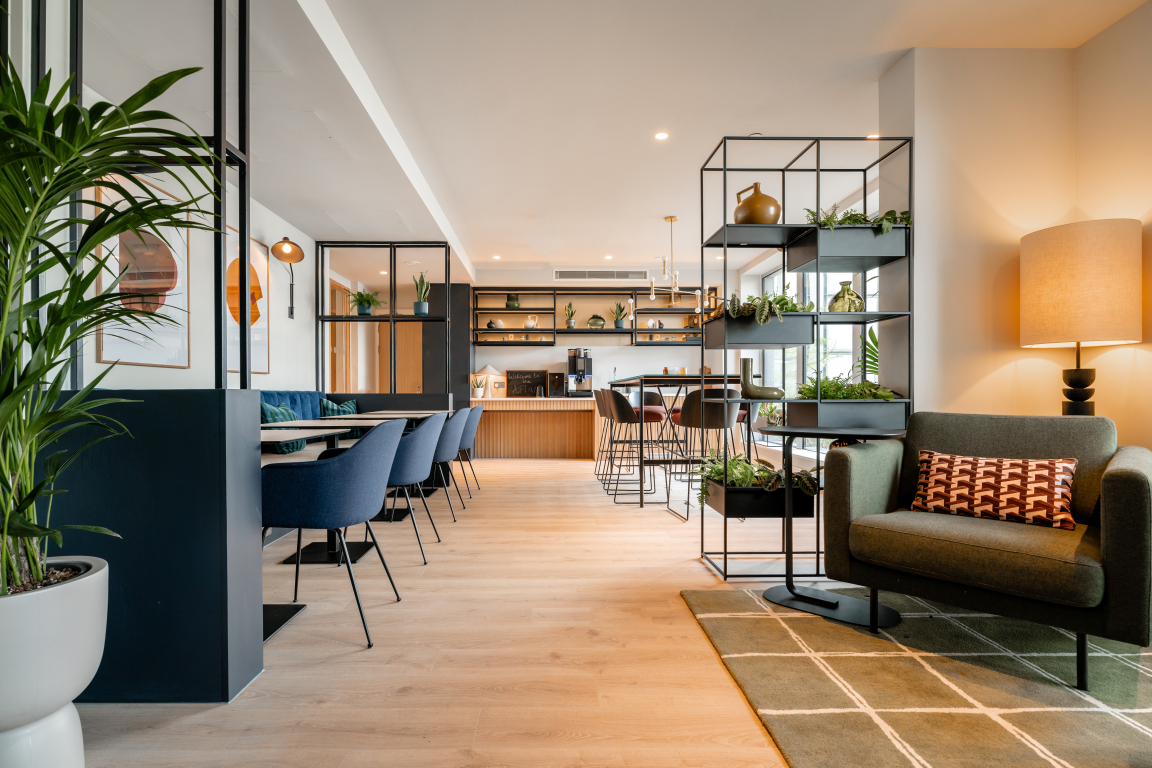
Adding to its wide-spanning project portfolio of workplace, hospitality, PBSA and PRS, interior design consultancy, Ekho Studio has completed its first co-living project – The Apiary.
Focused on creating resolutory places to live, rather than a transient environment, Ekho Studio has crafted a co-living space with opportunities for community cultivation at its core. Situated in Ealing, The Apiary includes a tripartite client body; UK real estate fund manager, Moorfield, developer, Urban Living, and operator, Verv Life.
Tucked away to the to the side of Ealing Broadway station, The Apiary is an 81-unit, co-living scheme. A great example of urban infill, the development’s location makes it a prime spot for young professionals in the capital. Ekho Studio was commissioned to create the interior scheme for all the development’s studio apartments, as well as all the common parts and amenity spaces. The development’s name – The Apiary – refers to the place where beehives are kept, with implicit associations of being a buzzing hive of activity.
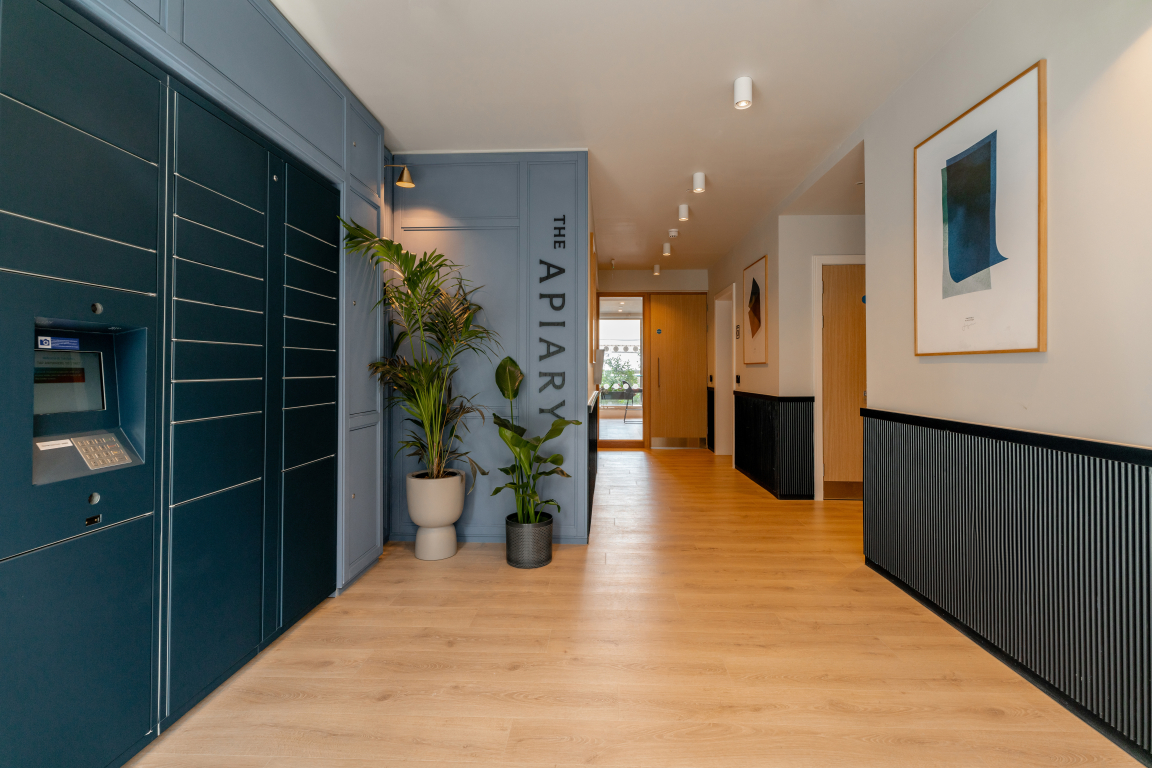
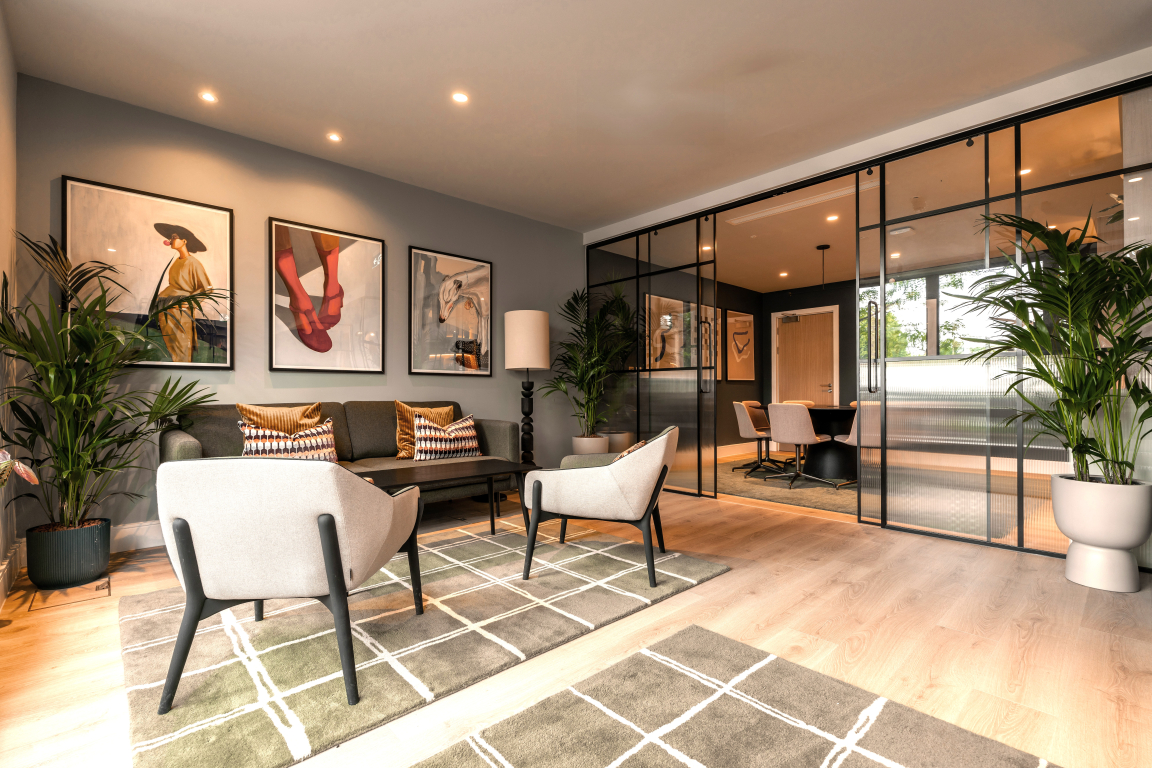
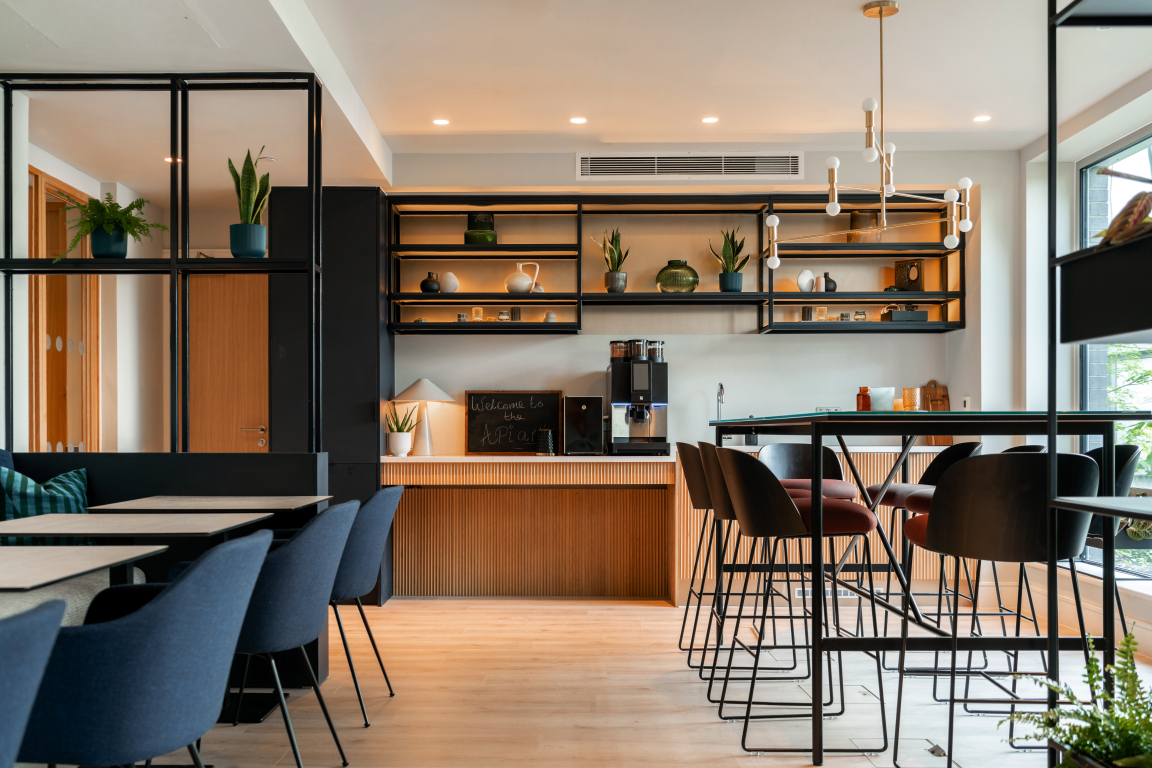
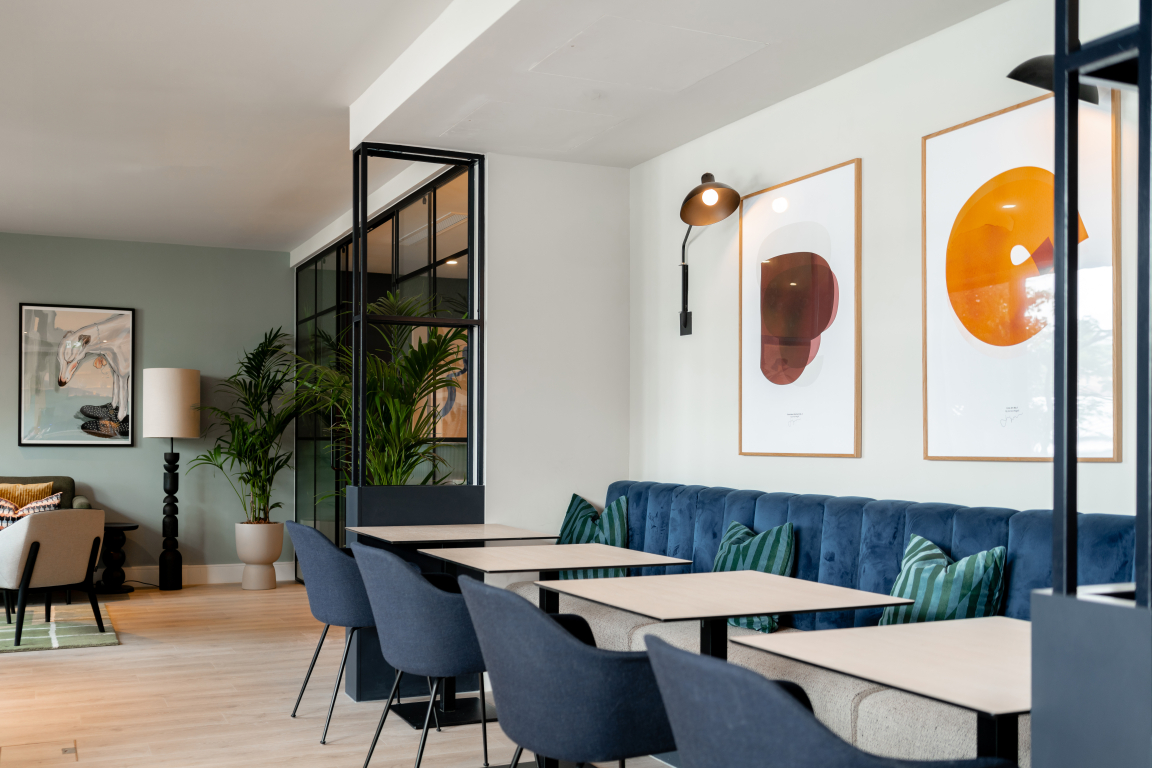
The slim profile new-build block, clad in pale grey brickwork, was designed to concept and planning stages by Turnerworks, and delivered by architects 5PA. Inside, the self-contained studios are located over nine storeys, with three slightly larger studios on the building’s roof terrace.
The common parts span the entrance area and ground floor amenity space; supper club areas on floors one and four, which feature larder kitchens and dining tables for 6-8 people. There is also a multi-functional event space, offering a screen and bar for hire, with doors leading out onto a generous roof terrace. Operators, Verv Life will run a programme of events in the new building, aimed at bringing the new residents together.
Balancing a fun and quirky aesthetic with understated sophistication, Ekho Studio selected the art for the scheme to be in keeping with the style of English-Italian illustrator, Chiara Perano, who created the client’s marketing and brand collateral. And this sets the tone for the decor throughout, with the lobby doubling up as a social amenity space with sofas, a large table and individual work desks to cater for different needs.
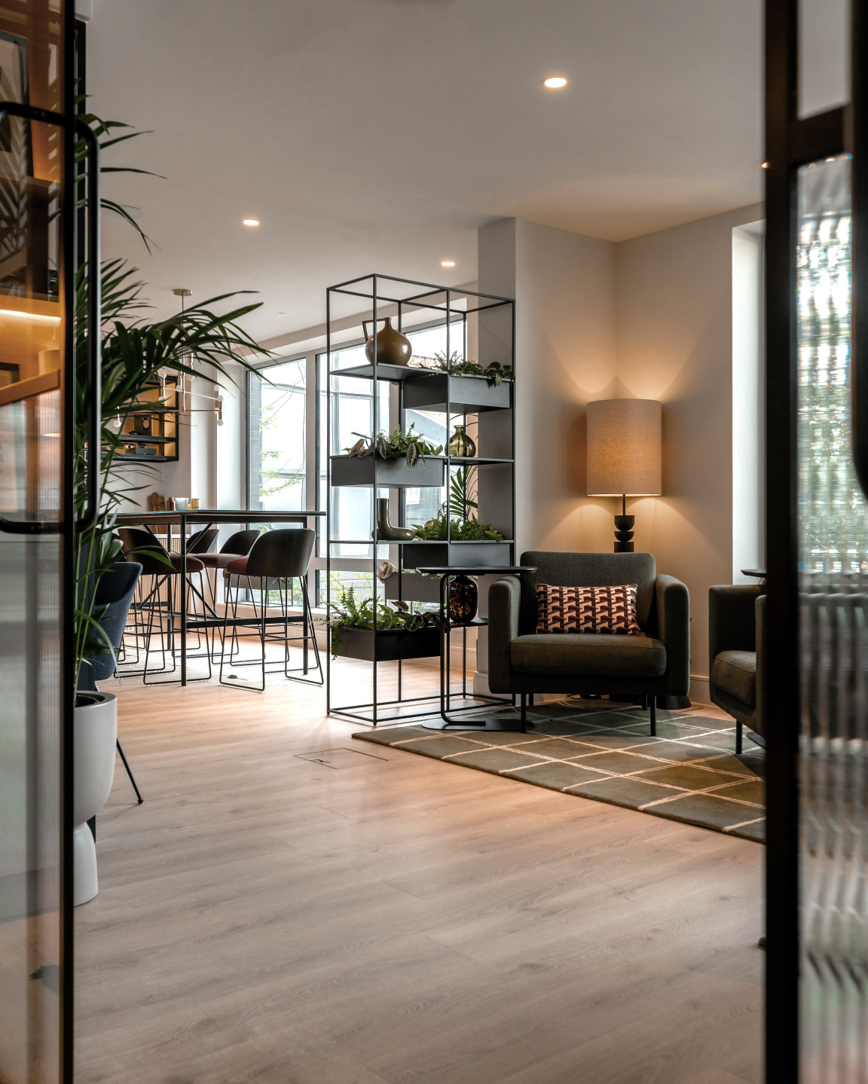
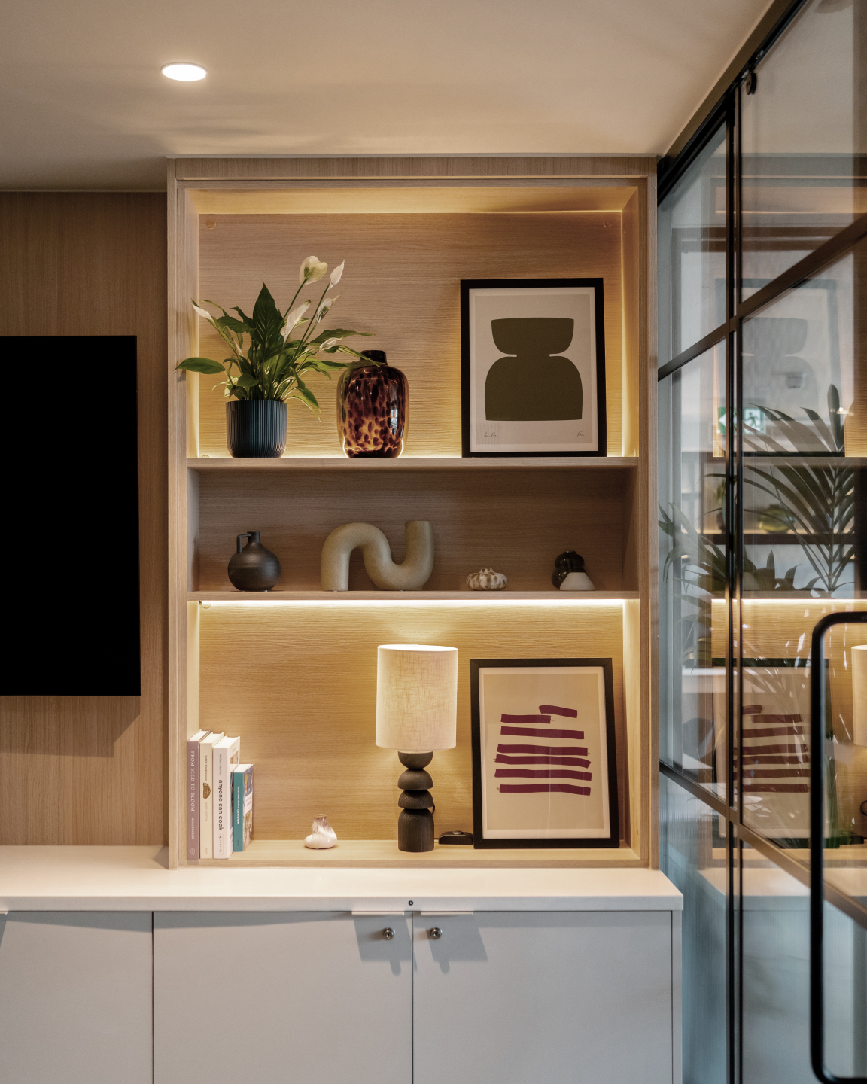
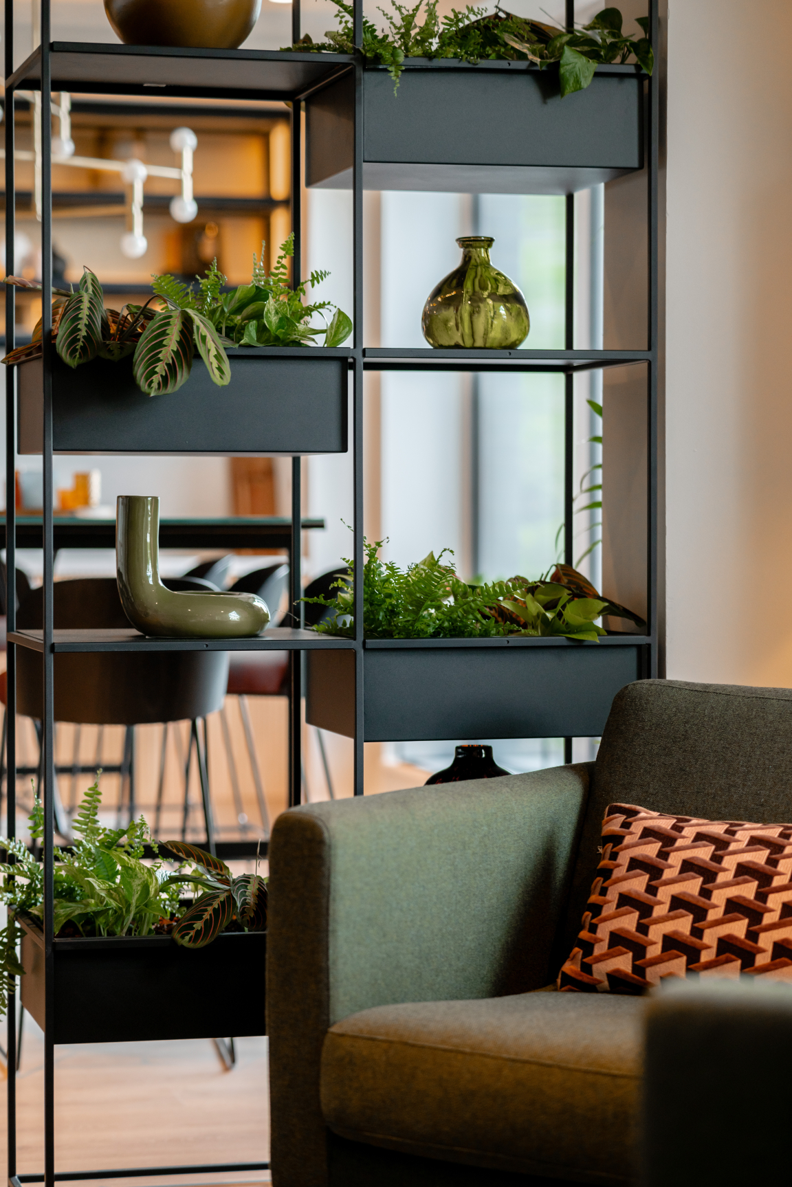
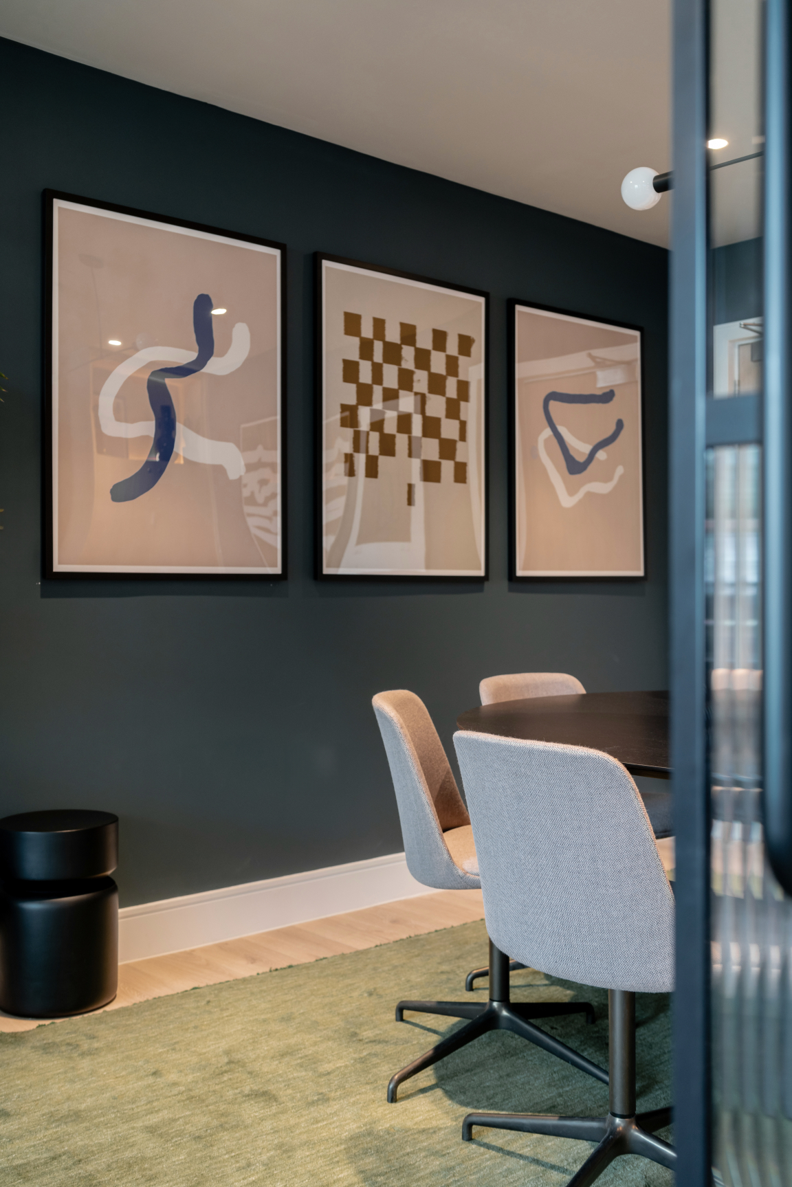
Colour-wise, Dove grey covers most of the walls in The Apiary, with the bar featuring a blue wall that backgrounds further pieces of art – whilst plasterboard ceilings are a slightly lighter tone of grey. The space’s large windows look directly out on one side over the platforms of Ealing Broadway Station, framing the development’s desirable transport access.
“The colour scheme on the project features gentle natural tones, from light timbers to different shades of blue, complementary greens and a concrete-hued wall finish”, Rachel Withey co-founder of Ekho Studio comments, adding that, “the lighting also is warm and adaptable, so that the amenity spaces can be used for daytime working but serve equally well as locations for evening events.”
Flushing the communal spaces with green, Ekho Studio has also dressed the amenity space with plenty of planting, supplied by Beards & Daisies. This is coupled with dramatic floor lamps; elegant glass and ceramic jugs, and vases from HK Living in green and cream, and soft furnishings in striking, graphic prints.
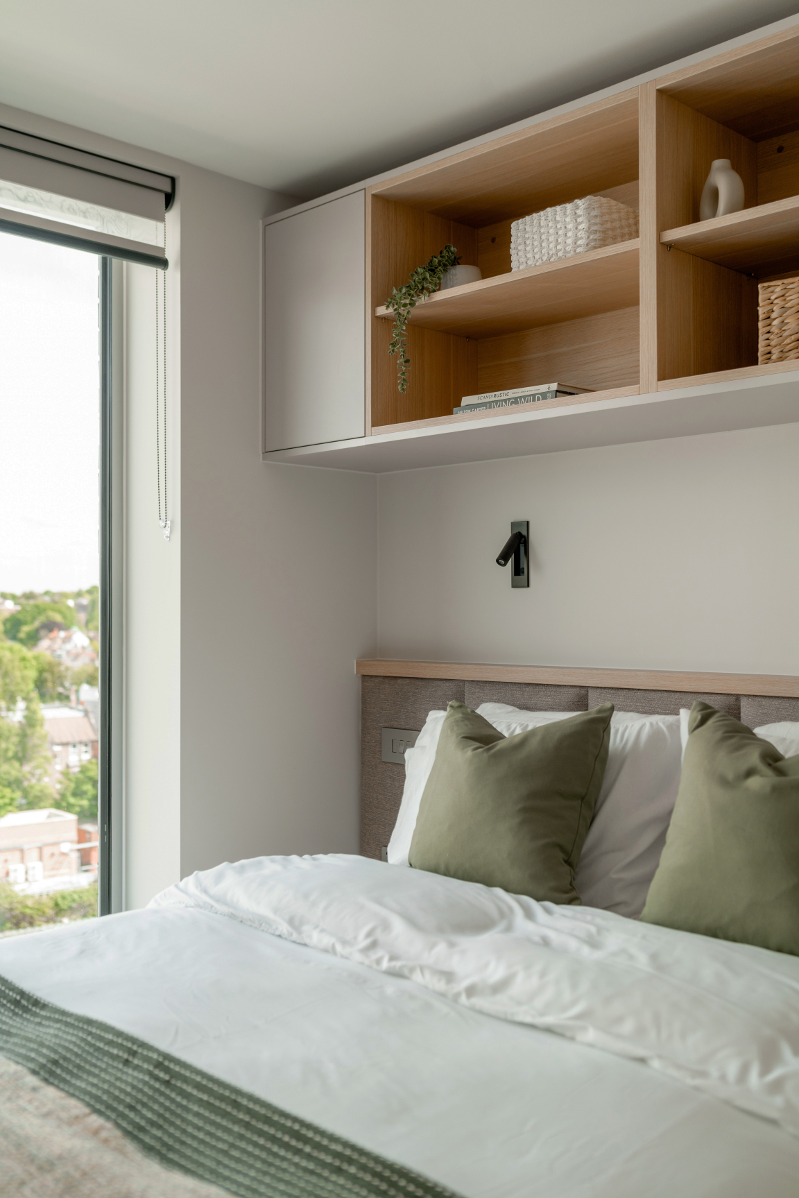
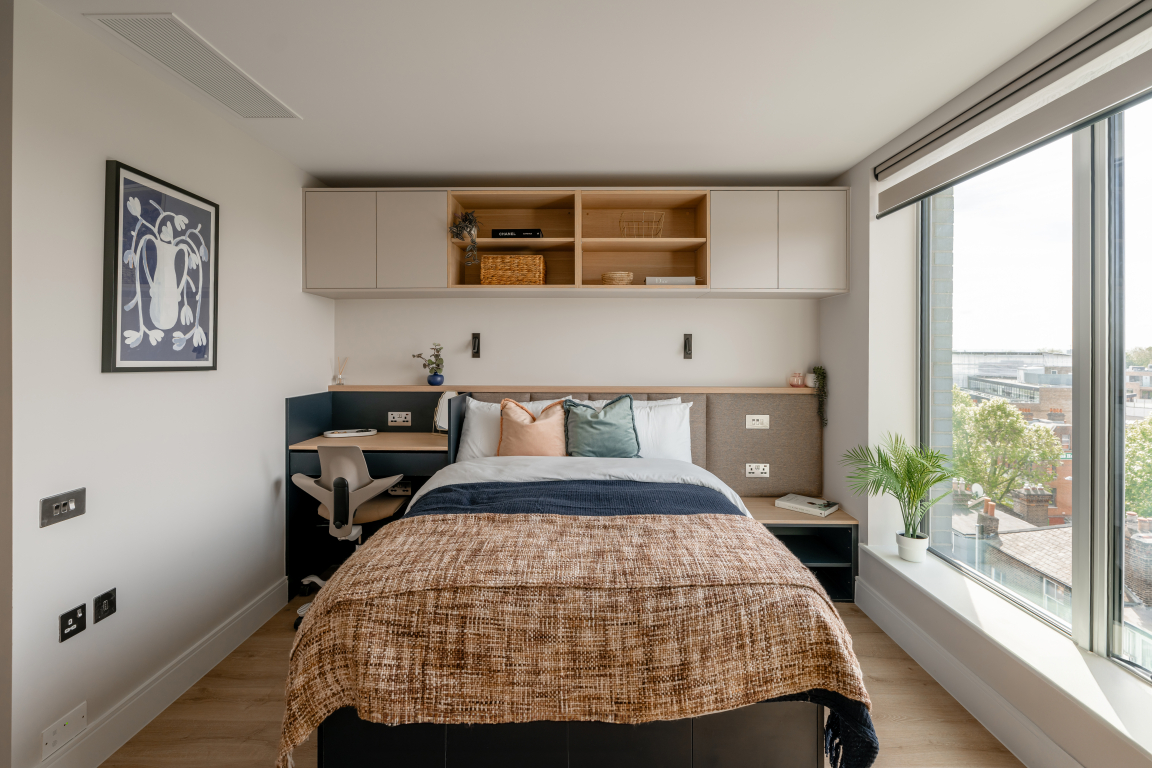
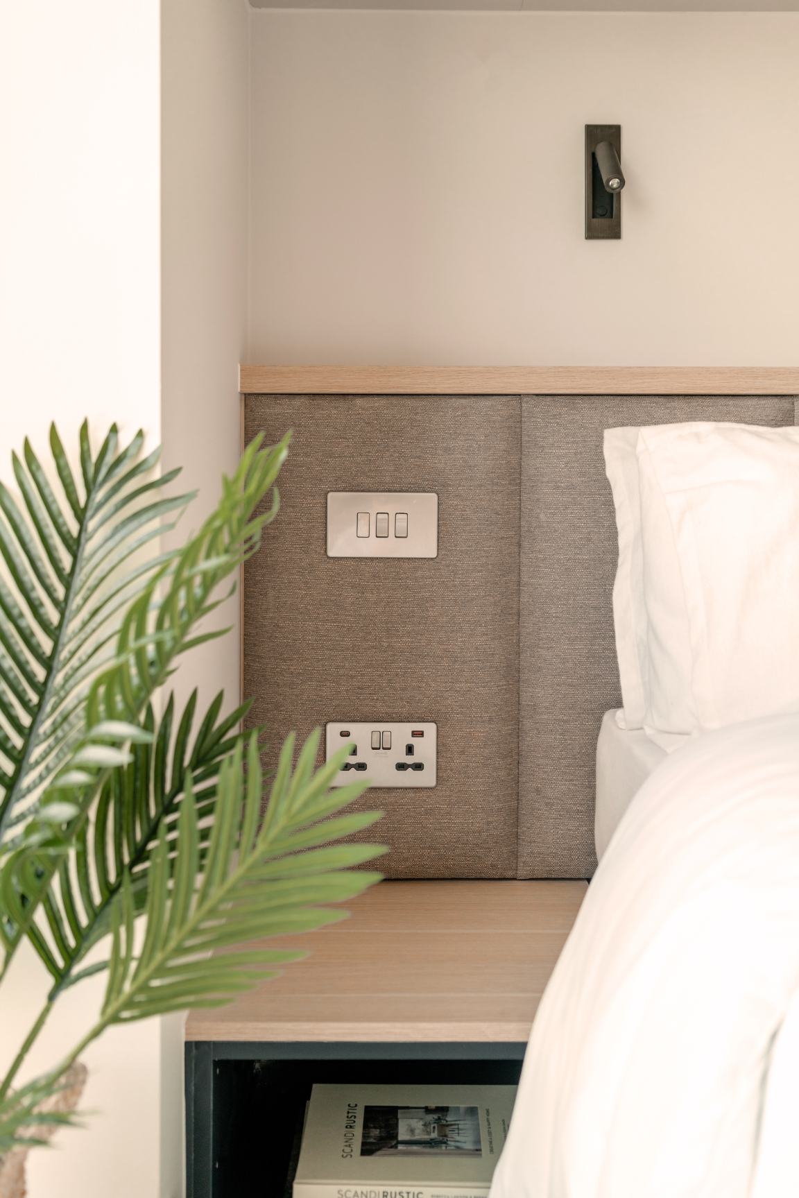
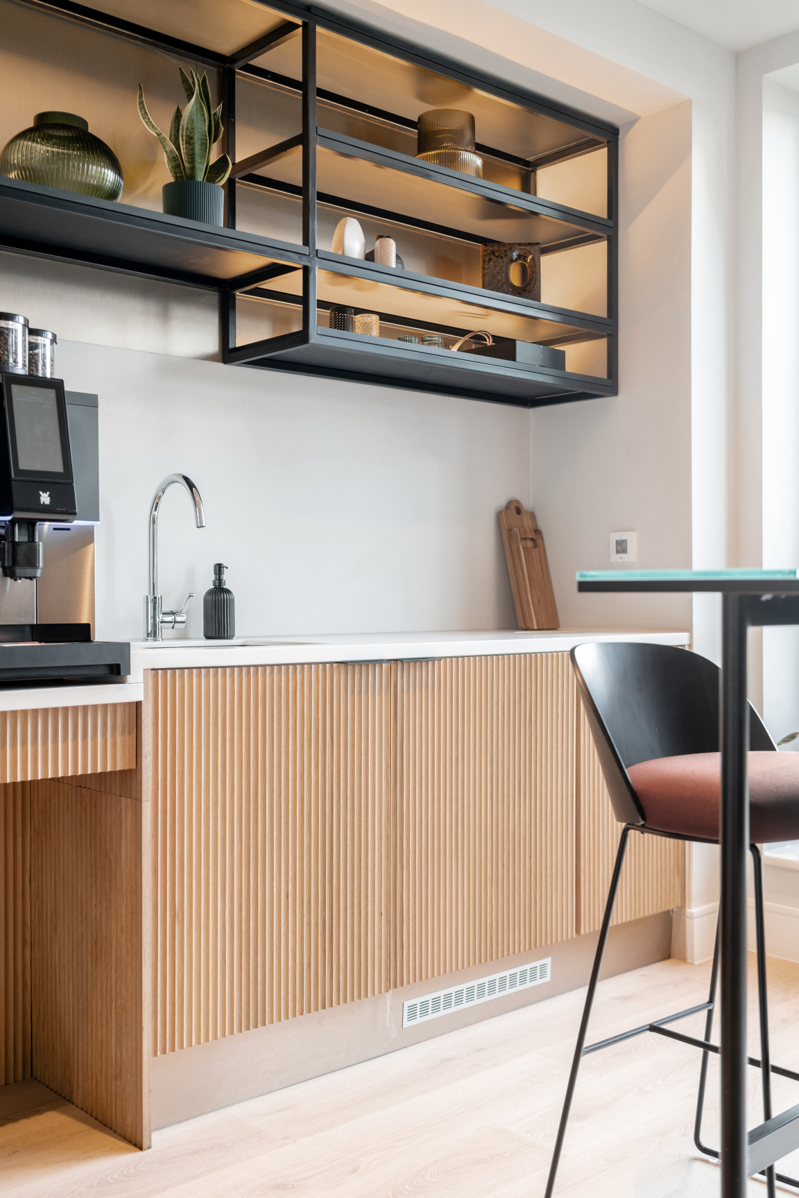
The design of the individual studio interiors features a more neutral and soft palette, implementing soft taupes, with a light floor finish, and judicious injections of the blues from the ground floor space. A notable design feature in each of the studios’ is the fluted bed headboards, upholstered in a Panaz fabric.
This continues across the whole wall, integrating the desk unit – in a pale timber with a darker timber wrap-surround - for anyone working from home, plus a bedside table. Reading lights are directly above, whilst high level shelving with open and closed cupboard units is higher again, their tops flush to the ceiling. The studios also feature under-bed storage.
“It was important to strike a balance in the room designs, so that residents could feel they were enough of a blank canvas to make their own, whilst not being so stark or anodyne they felt unwelcoming. Whilst the design offers a luxey nod to hospitality spaces, these are resolutely places to live rather than transient, one-night environments", Rachel adds.
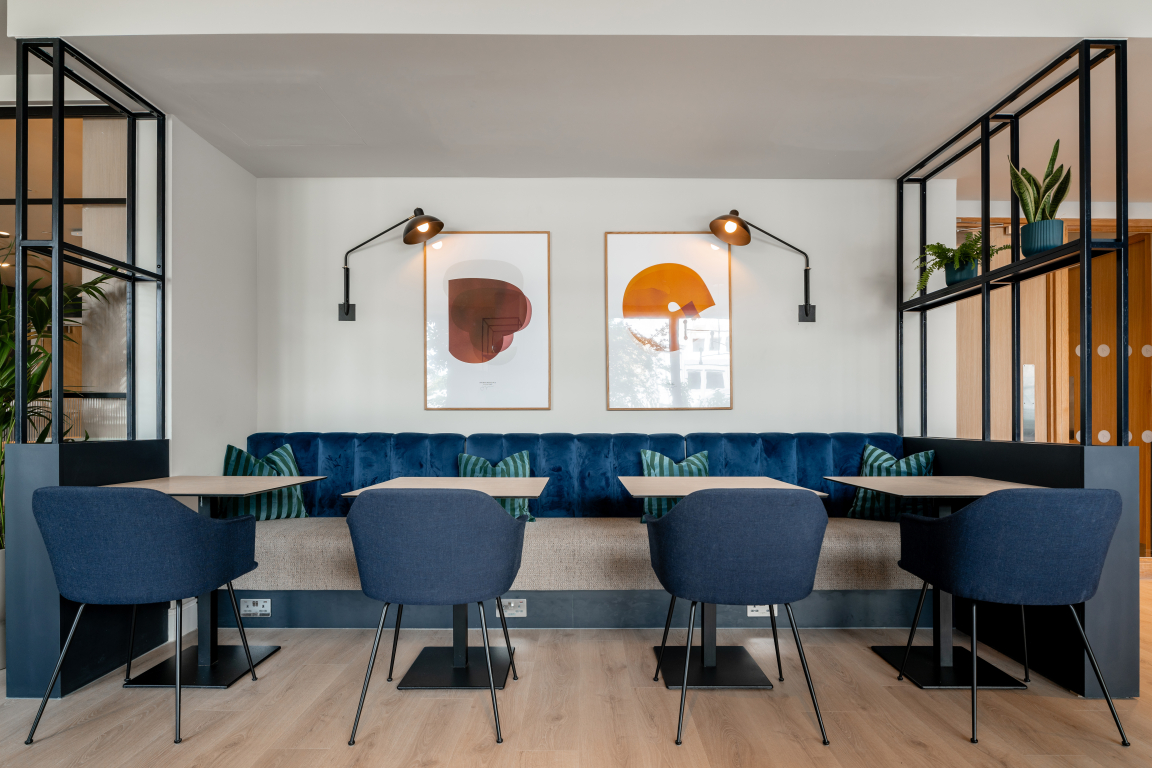
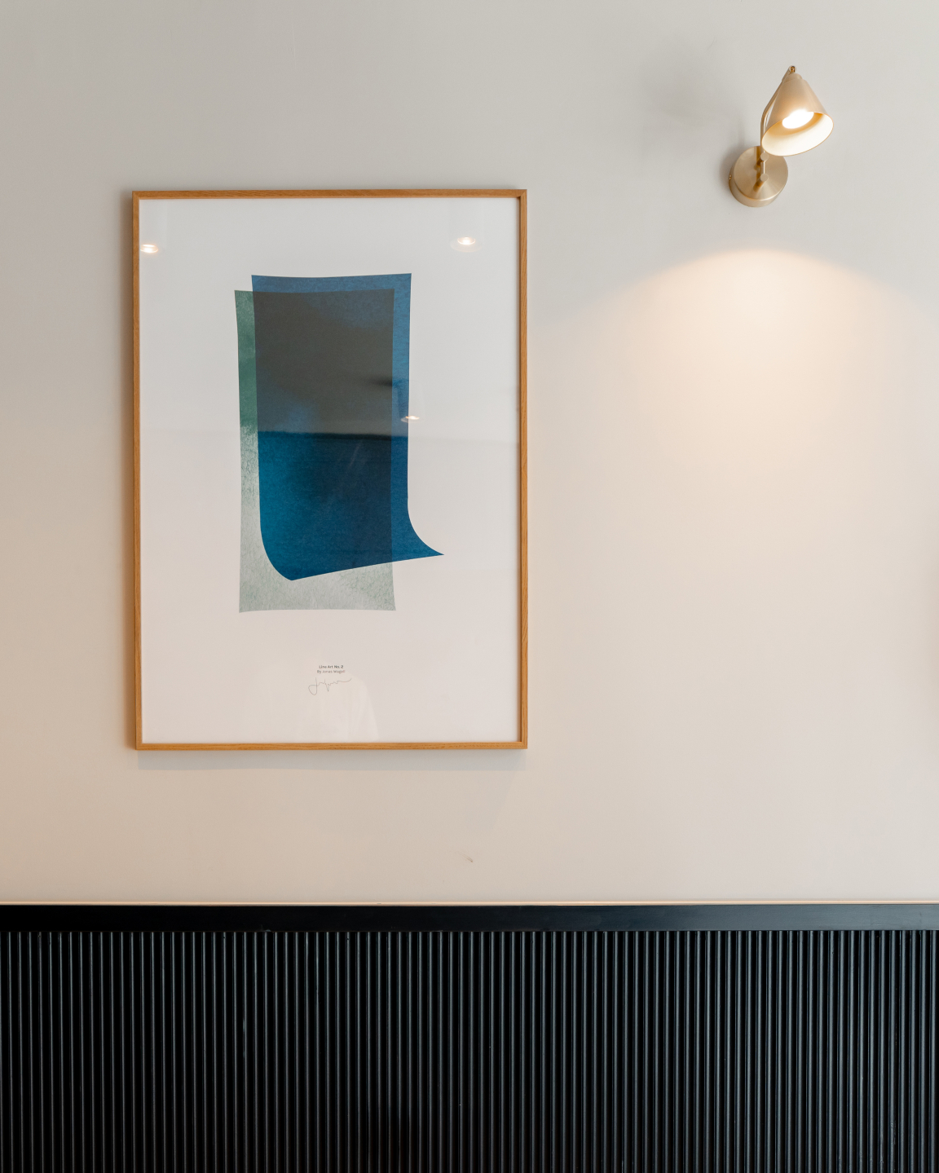
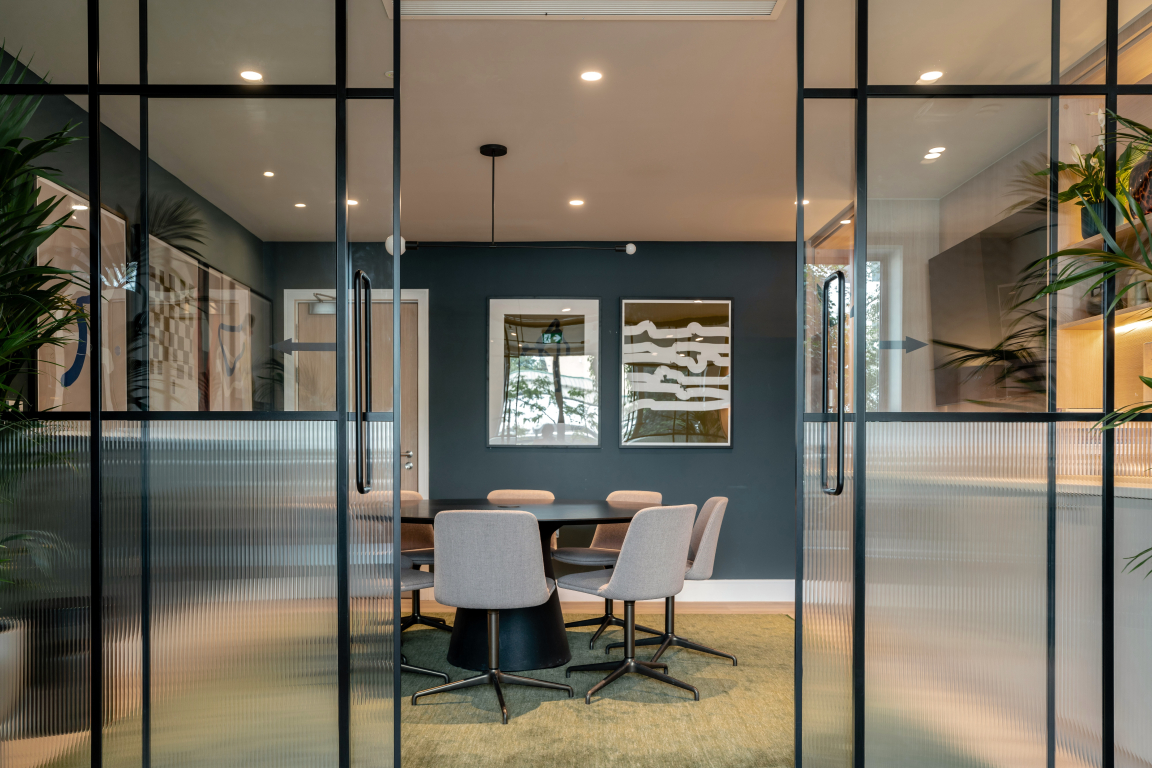
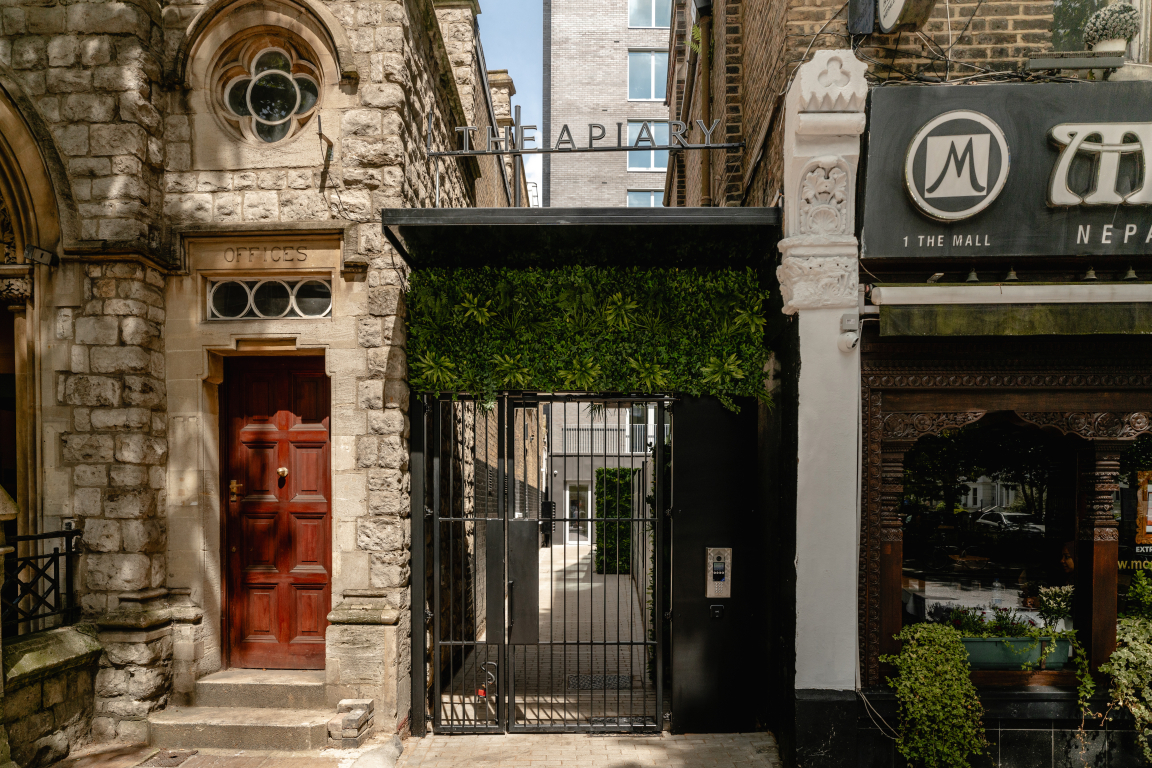
Discover more about The Apiary here.
Photography credits: Stevie Campbell


