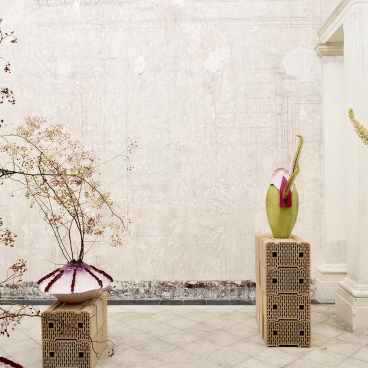FarmED: A regenerative farming centre using architecture to share its mission.
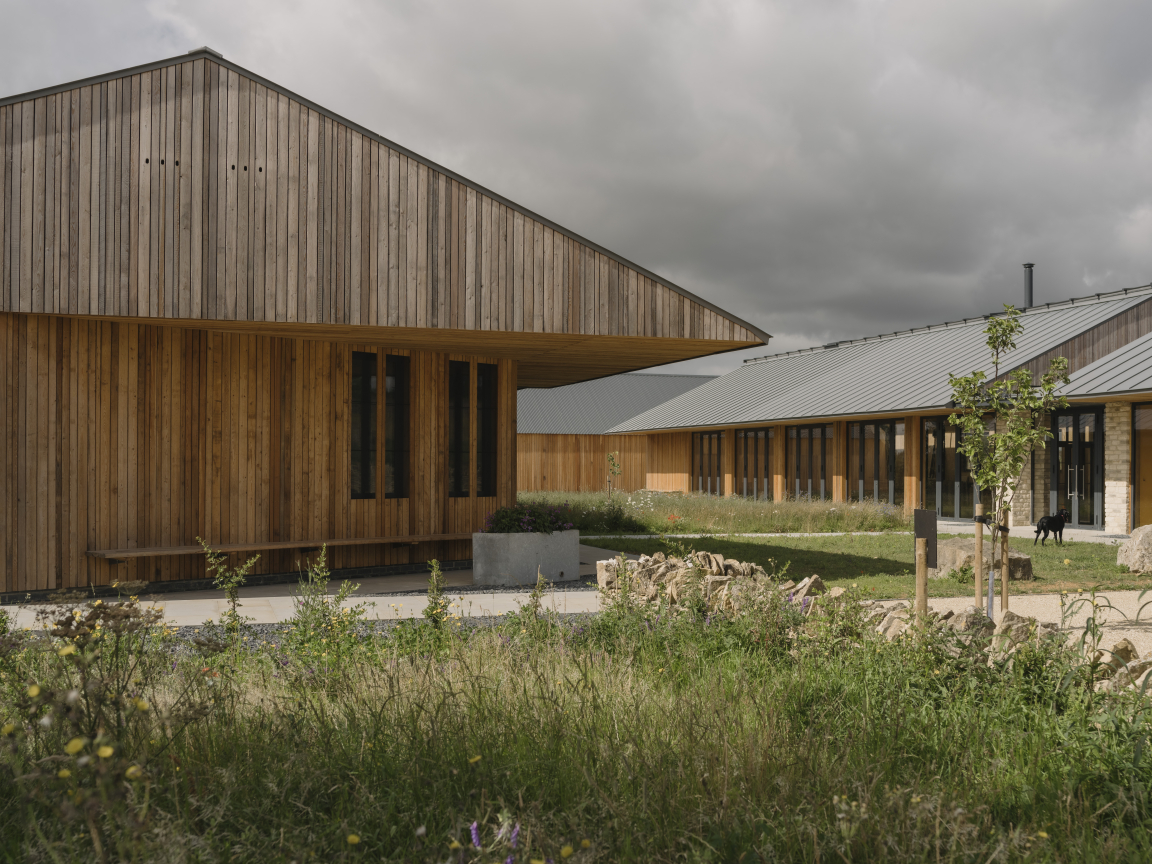
© Tim Crocker - timcrocker.co.uk
Timothy Tasker Architects has completed a sustainable farming education centre in the Cotswolds with the environment and regeneration at its core.
FarmED at Honeydale Farm works to educate communities on the role of regenerative farming in combating climate change, a mission that extends to the architectural aspiration and execution of three highly efficient mixed-use buildings on site.
Timothy Tasker Architects was approached by clients, owners and Managing Directors of Cotswold Seeds, Ian and Celene Wilkinson, in 2018. The clients acquired Honeydale Farm in 2013 from a local farmer whose family had worked the land for generations. In expanding their seed business, the clients became increasingly aware of negative impacts that monotype crops, chemical agents, and the financial and regulatory strains on farming communities were having on the climate, soil quality, and natural biodiversity of farming in the United Kingdom. FarmED was established as a demonstration farm to show how regenerative farming techniques can combat climate change, and to educate communities, farmers, and governing bodies about sustainable farming methods.
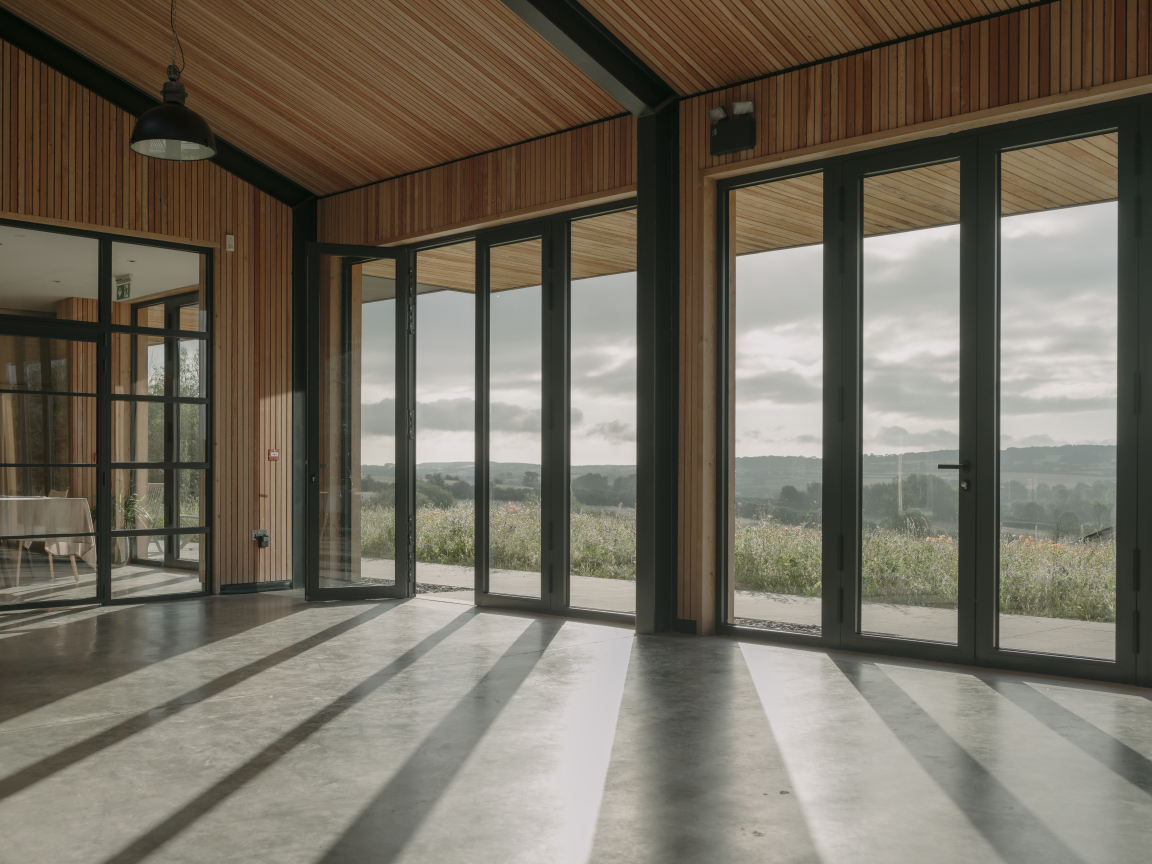
© Tim Crocker - timcrocker.co.uk
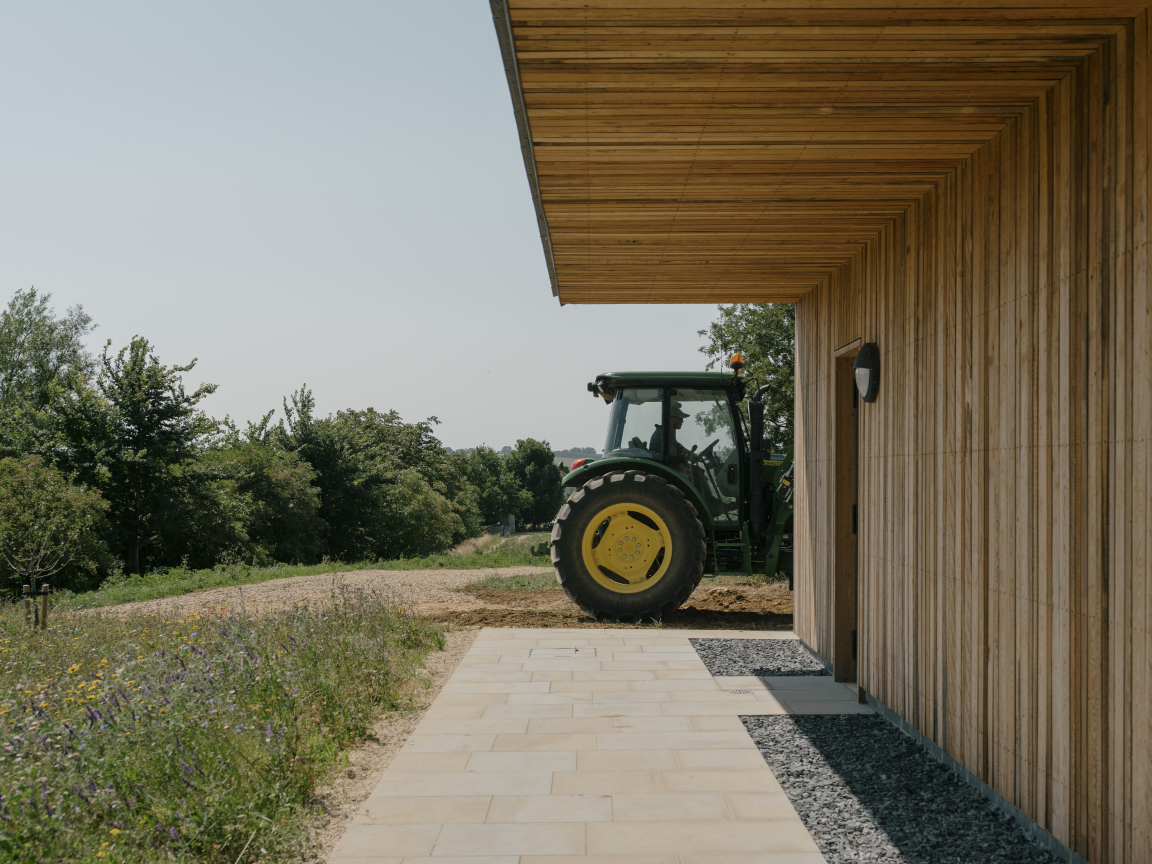
© Tim Crocker - timcrocker.co.uk
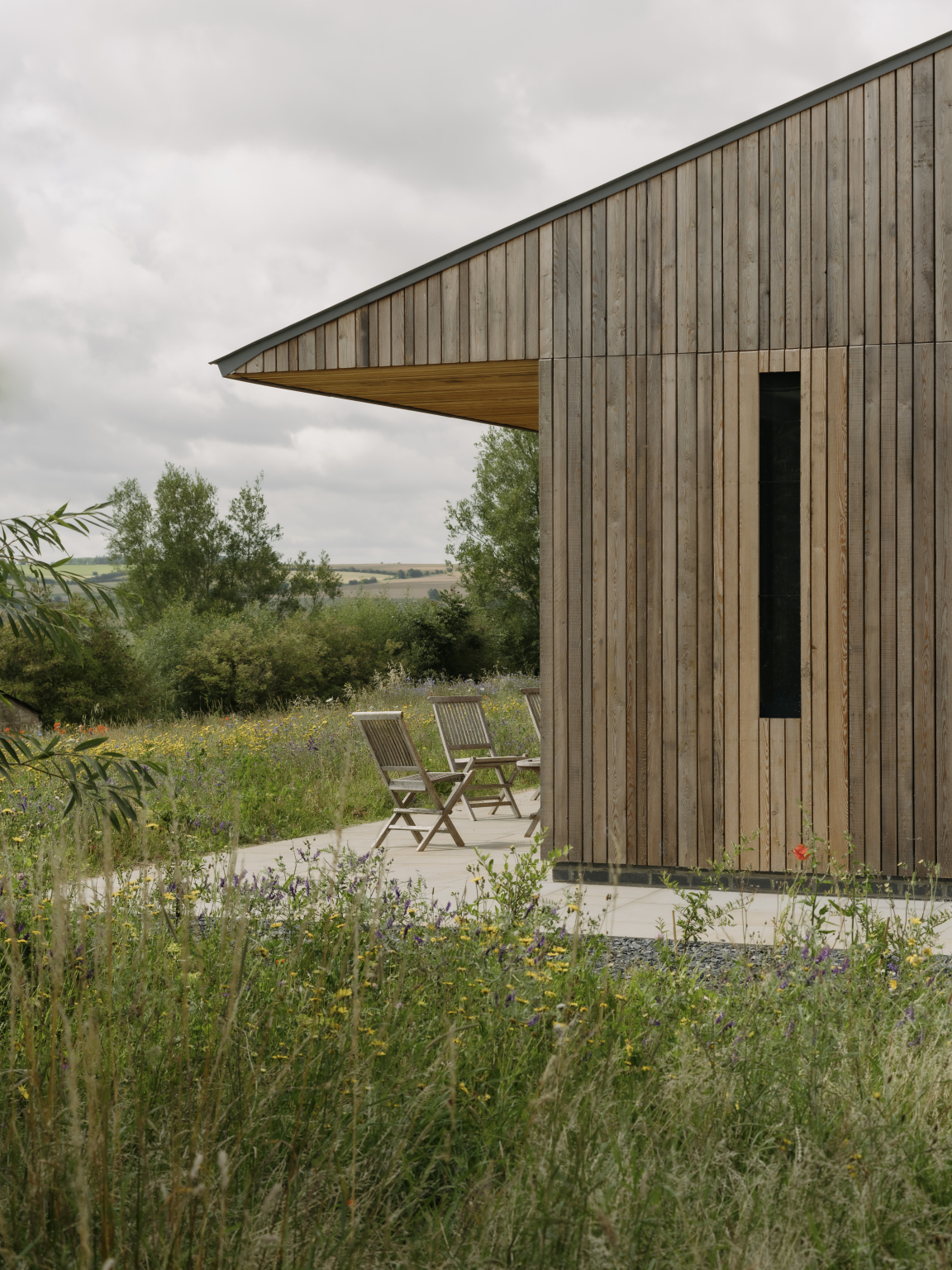
© Tim Crocker - timcrocker.co.uk
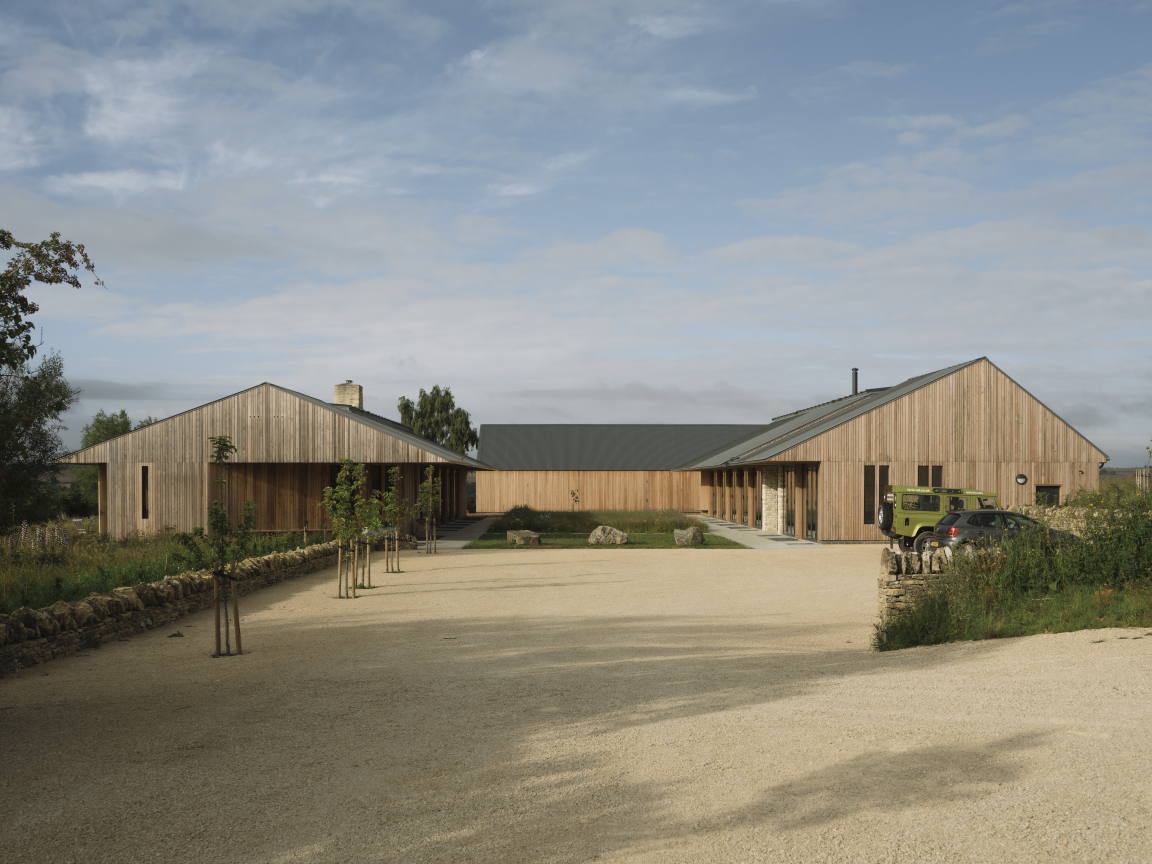
© Tim Crocker - timcrocker.co.uk
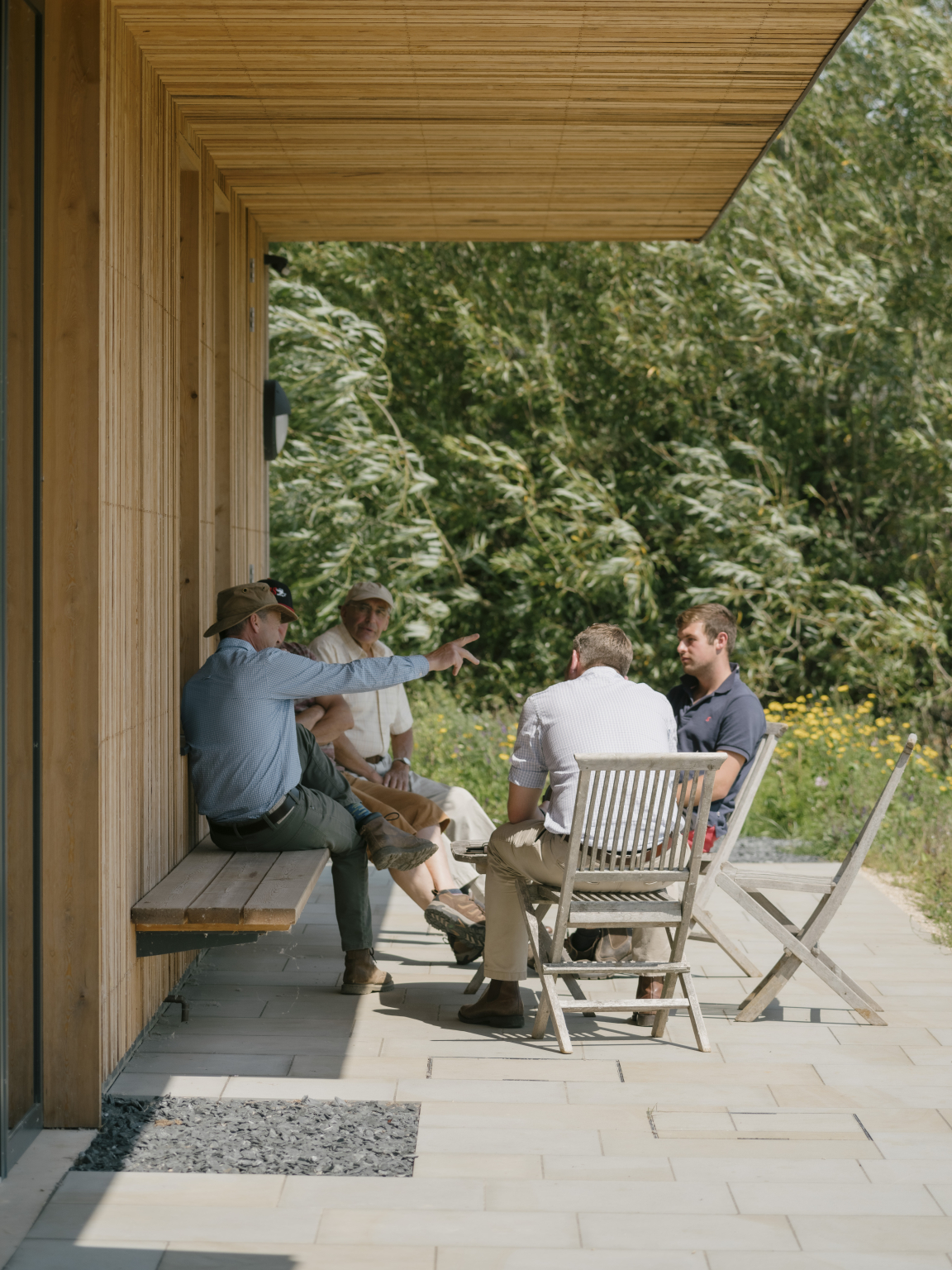
© Tim Crocker - timcrocker.co.uk
The U-shaped development comprises three long timber barn-like buildings arranged around a central courtyard, modelled on the traditional farmsteads of the Cotswolds region. The buildings and courtyard were mapped out using the golden ratio to create harmonious proportions and a natural centre for the development, while their orientation and pitched roofs are designed to shelter and protect the centre from strong valley winds.
A large dining hall complete with catering kitchen and central stone pizza oven is home to FarmEAT, the farm’s initiative to educate and encourage local, low carbon eating, and a mezzanine office space for daily operations. The smallest of the three buildings is a micro dairy and tractor store, which sits at the bottom of the courtyard bordering both FarmEAT and FarmED, the conference and learning centre. The majority of FarmED is a flexible events and conference space for up to 500 participants with all the necessary ancillary spaces including foyer, small office space, bathrooms, meeting room, and boot room. Long paved paths neatly aligned with the deep eaves connect the three buildings which open onto the wildflower meadow in the courtyard, an important haven for insects and bees that pollinate the farm’s crops.
Timothy Tasker Architects took an environment-first approach to the project and worked very closely with the clients to use local environmental data to drive the design. Extensive use was made of research on embodied carbon by Dr. Stephen Allen from the University of Bath. The existing dilapidated buildings were carefully dismantled and the masonry crushed on site to form hardcore foundations. A beam and block floor construction enables the re-use of this high energy component, and is crucial to the thermal strategy. The hybrid structure of each building uses a minimal bolted steel frame and the majority of the primary and secondary structure is made from local pine. Timothy Tasker Architects designed the structures in standard sizing to allow each of the buildings to be easily disassembled and the materials - including the primary and secondary structure and many of the finishes - to be reused and adapted in future construction projects.
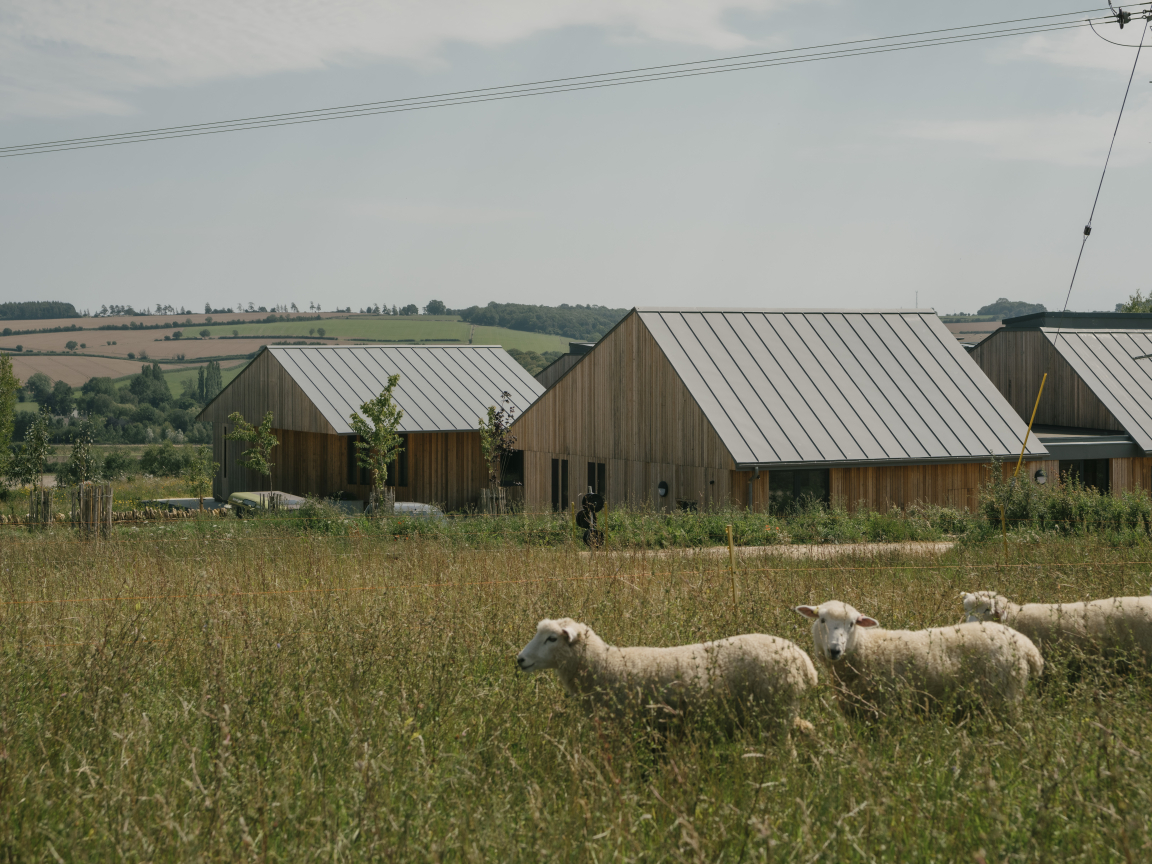
© Tim Crocker - timcrocker.co.uk
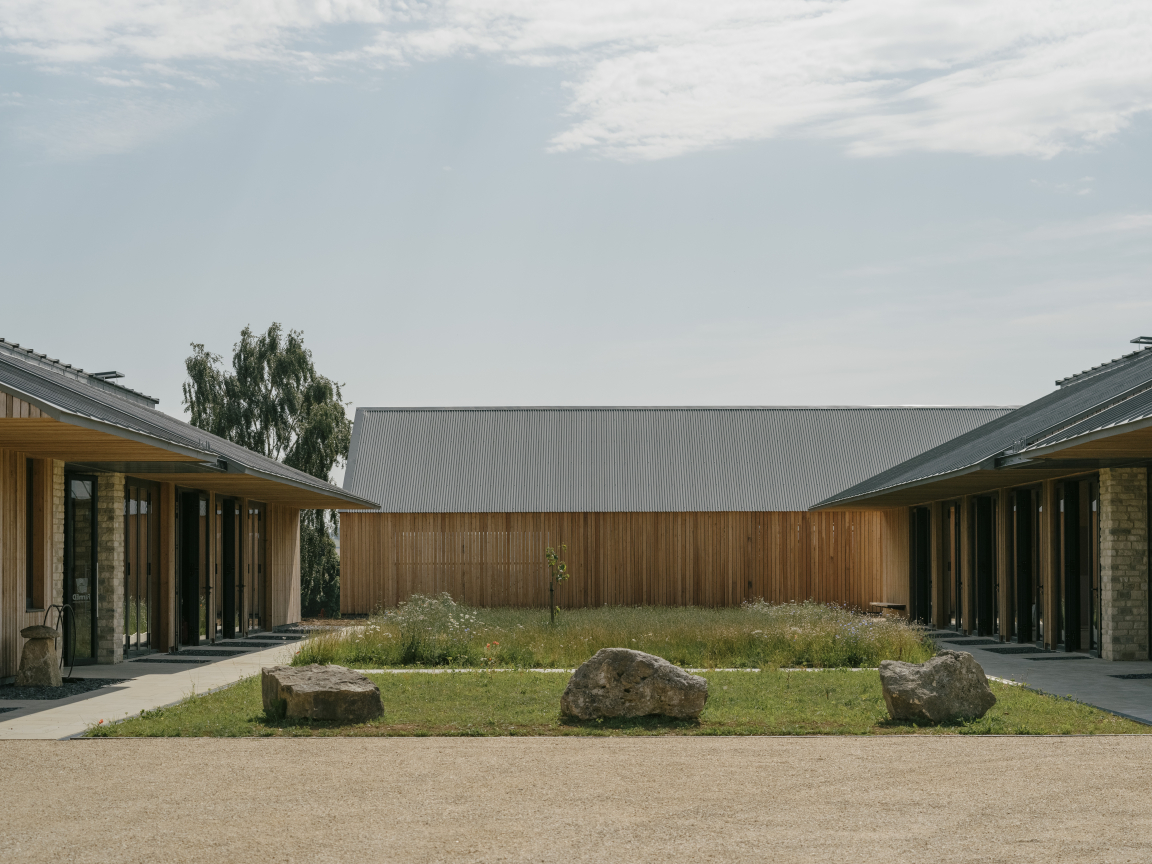
© Tim Crocker - timcrocker.co.uk
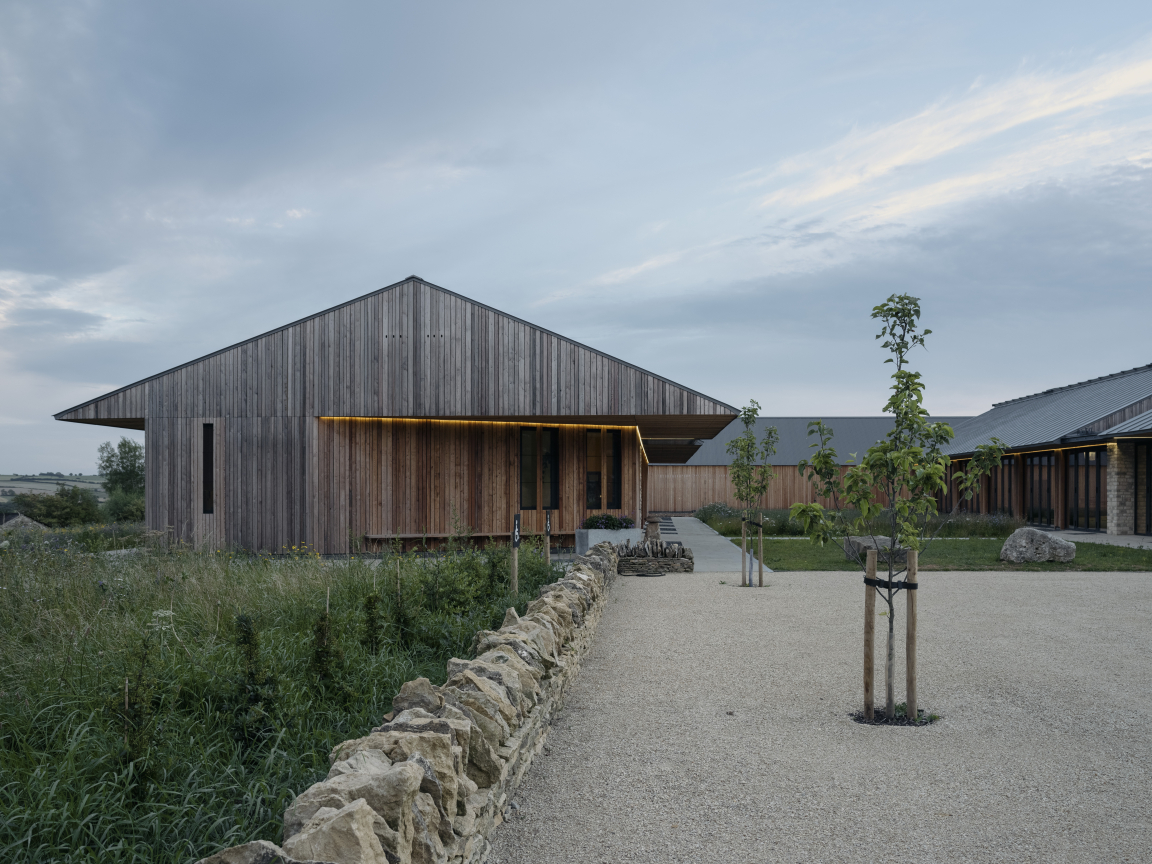
© Tim Crocker - timcrocker.co.uk
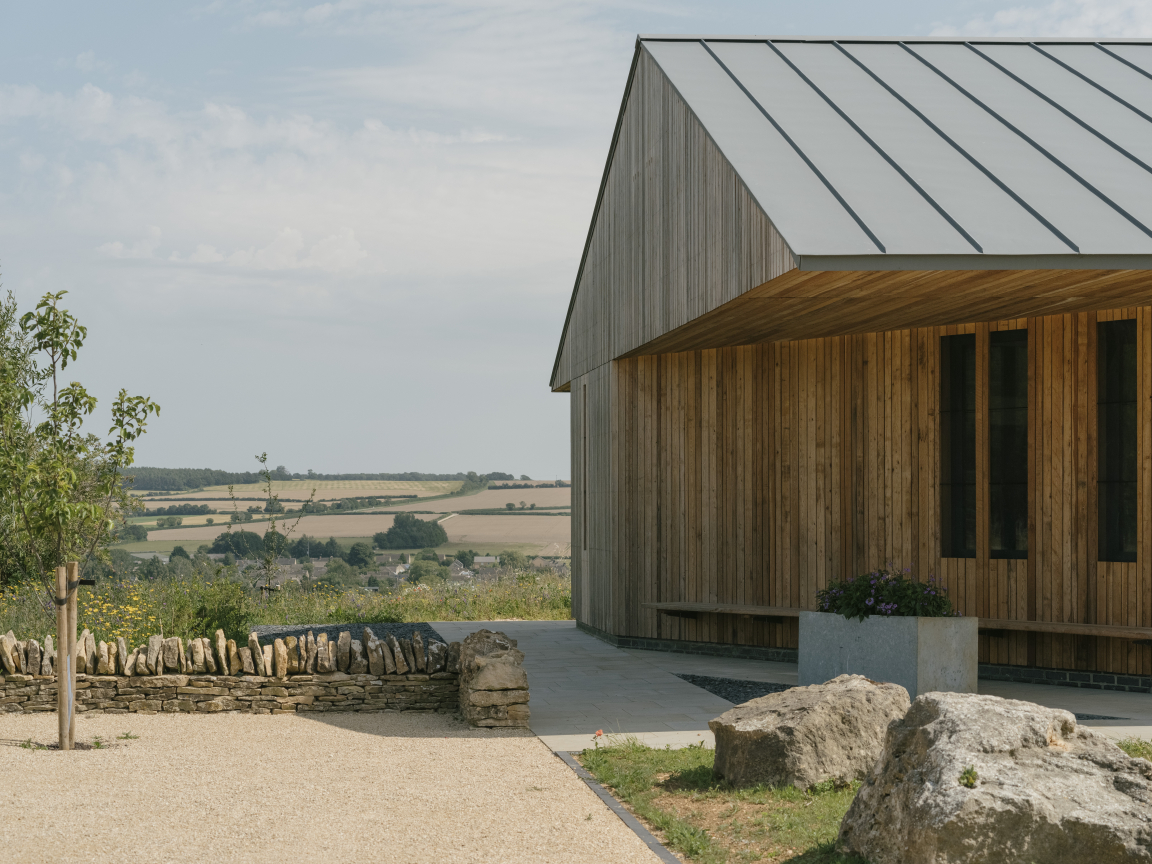
© Tim Crocker - timcrocker.co.uk
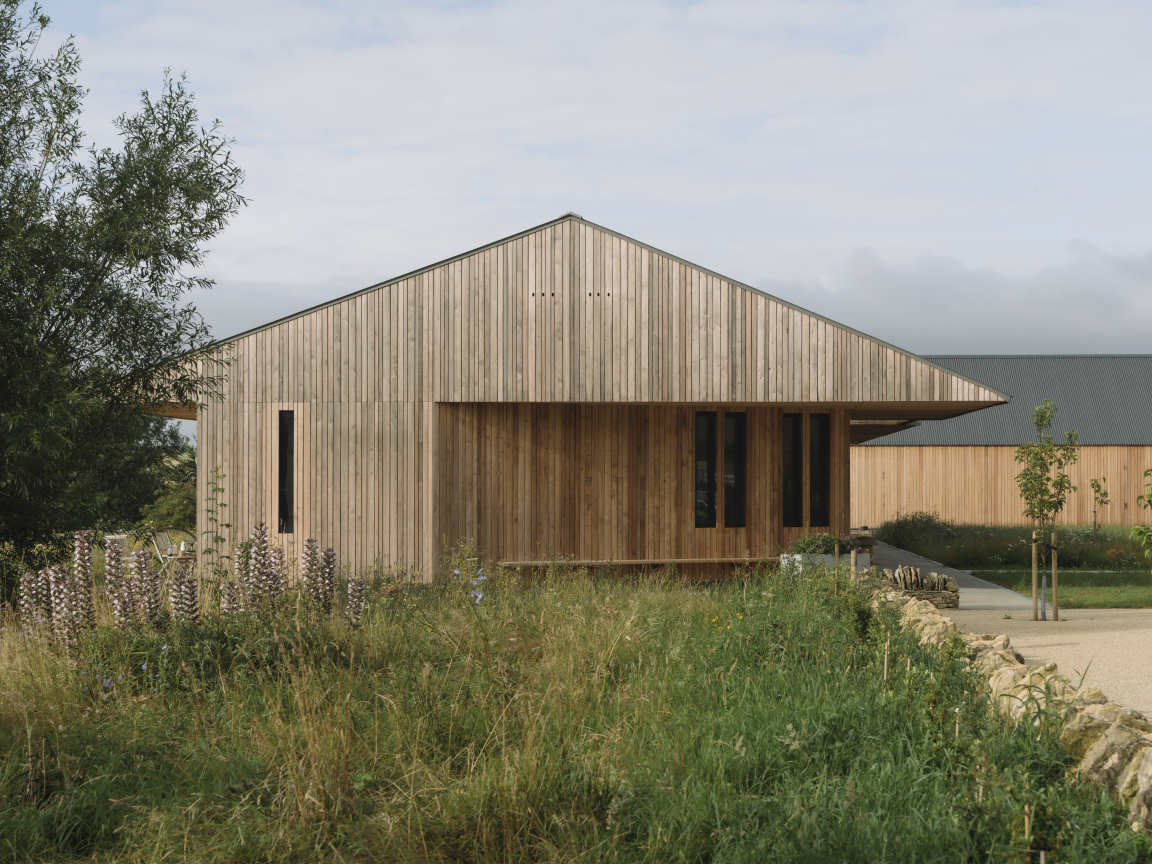
© Tim Crocker - timcrocker.co.uk
The buildings are highly efficient and embodied carbon was reduced throughout by using timber. Sustainably sourced local larch was used for both the internal and external cladding, saving approximately 15 tonnes of carbon when compared to typical masonry and plaster construction. Over 17 tonnes of carbon was saved by using natural sheep’s wool insulation instead of rockwool. The roofs are clad with zinc which is natural, self-healing material with a 95% recycled content make-up.
Air source heat pumps powered by an onsite solar array provide heat for all three buildings, while underfloor heating utilises the benefits of low-grade heat recovery which is supplemented by an open fire positioned in the centre of the FarmED floor plan. In line with the thermal strategy, the Southern roofs of the buildings cantilever by two metres allowing the low Winter sun in, and keeping the higher Summer sun out. In the colder months, the floor-to-ceiling glazed Southern elevations and rooflights allow the concrete floor to warm up in the day so the high thermal mass of the floors slowly dissipates heat throughout the darker hours.
Passive ventilation allows varying amounts of air to be drawn up through the glazed elevations to automated openable roof panels, negating the need for energy intensive air-conditioning or mechanical ventilation. A key strategy of the development is the effective recycling and cleaning of rainwater from the roofs and the surrounding landscape. A new reed bed treatment pond cleans the runoff water, which then flows down the existing dyke; a natural flood management scheme.
Locality and craft played an important role in the buildings of Honeydale Farm. At every stage, local craftsmen including stonemasons and carpenters were employed to support the continuation of their specialisms and contribute economically to the local community. Craft is expressed throughout the project in the tapering Cotswold stone chimneys, hand cast glass bricks and the larch cladding which are individually cut and fixed according to the random phonetic pattern created by the buzzing of the farm’s bees. From the outset, architecture and design has been fundamental to the principles of FarmED. The clients wanted to use beautiful, sustainable architecture to enhance and reiterate the farm’s message.
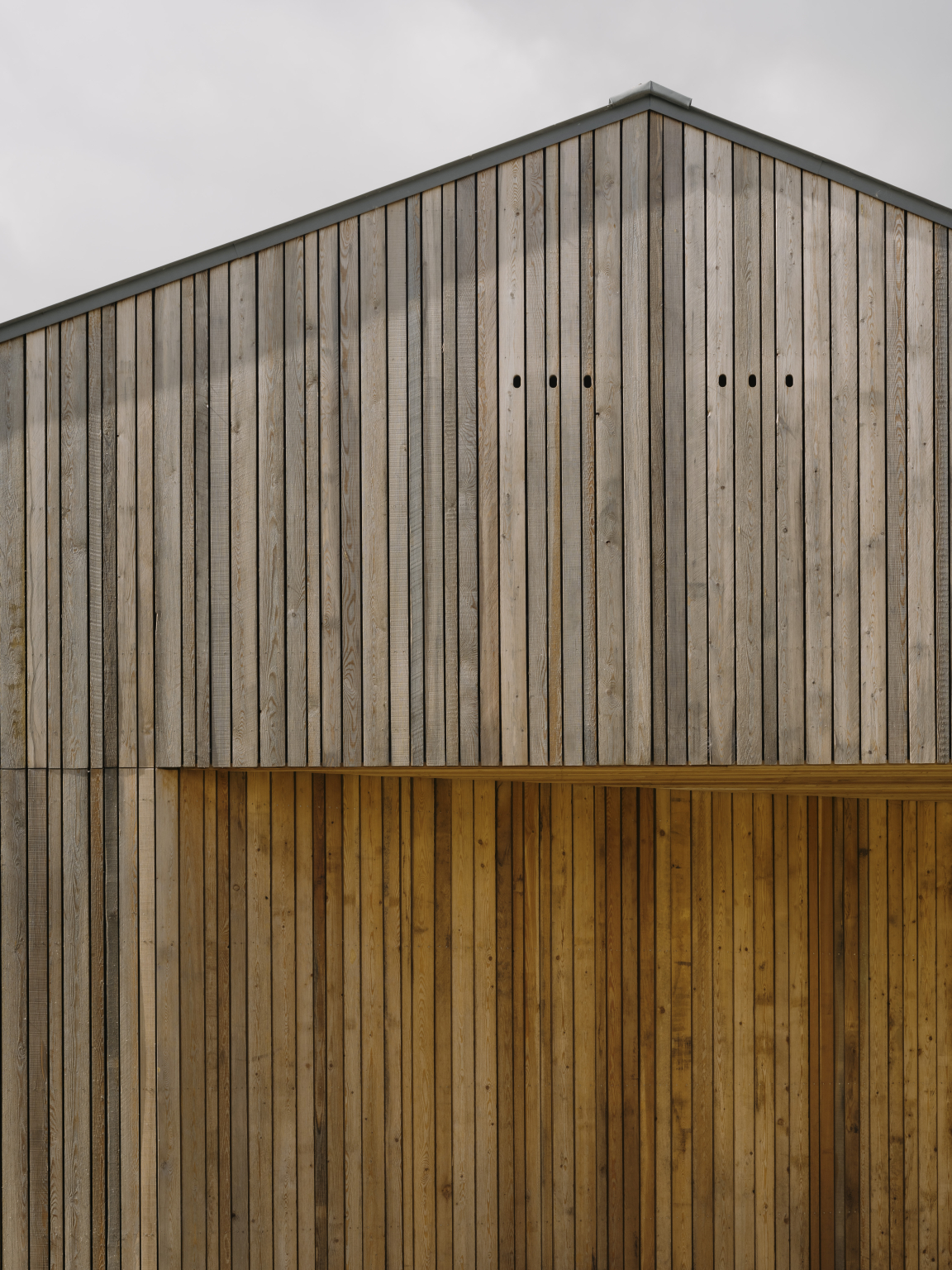
© Tim Crocker - timcrocker.co.uk
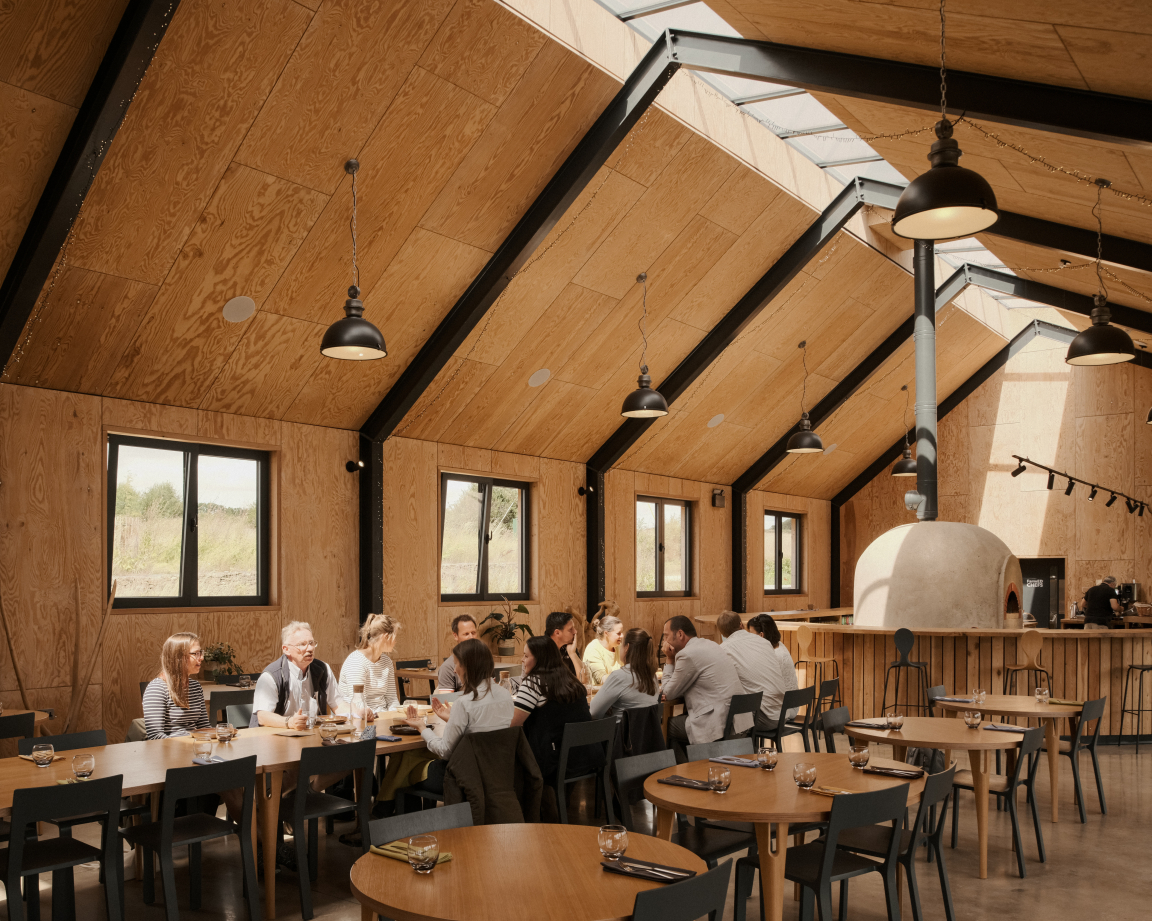
© Tim Crocker - timcrocker.co.uk
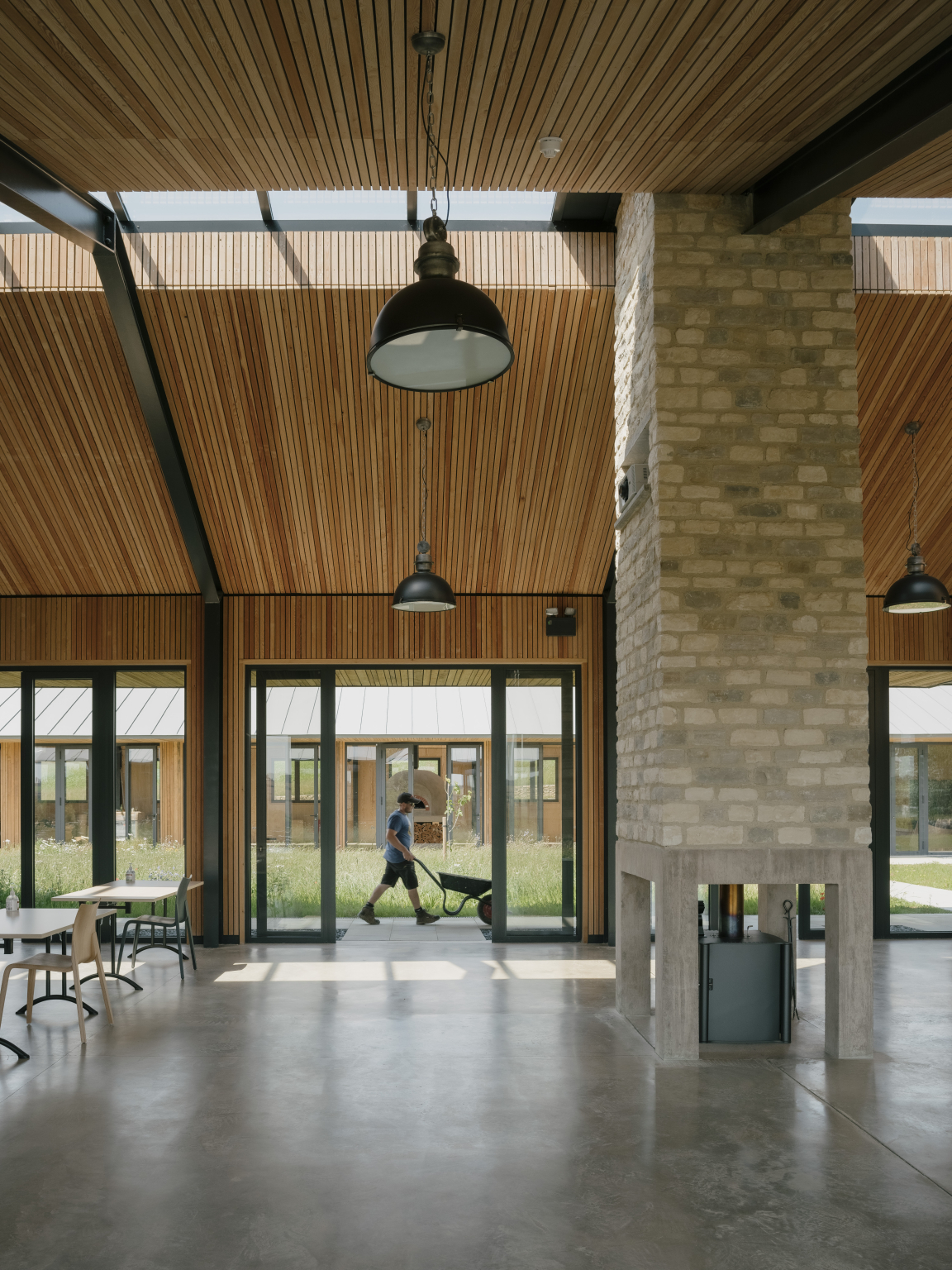
© Tim Crocker - timcrocker.co.uk
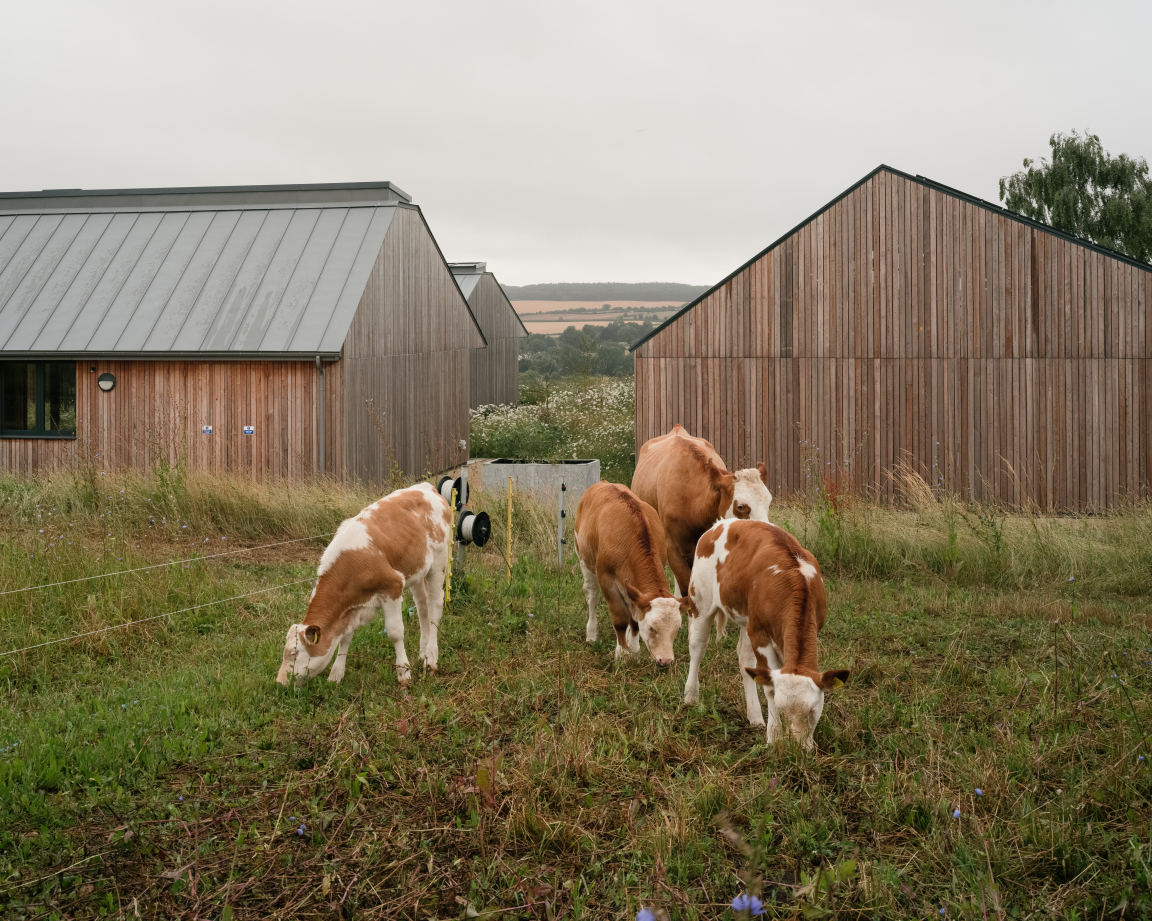
© Tim Crocker - timcrocker.co.uk
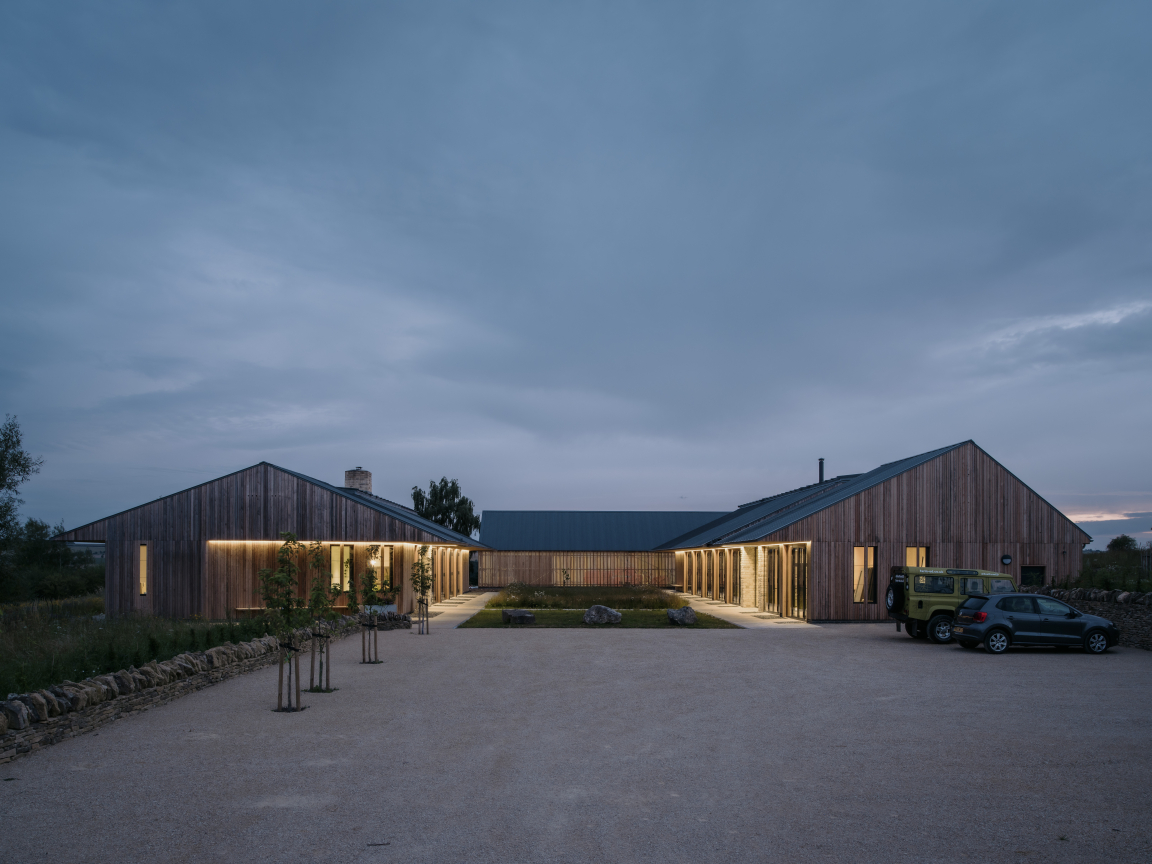
© Tim Crocker - timcrocker.co.uk
Tim Tasker, Director of Timothy Tasker Architects says: “Honeydale has been an amazing opportunity to contribute our design thinking to a place that celebrates local craftsmanship, educates on the future of farming and makes a dedicated effort to positively contribute to the climate crisis.
“We want to do more of this work. Sustainably focused architecture - across any typology, be it a house, school, or public building - is easier to achieve without compromising on the quality and generosity of spaces than we think. Honeydale is a celebration and result of a dedicated client-architect partnership, where the occupants and environment were considered in harmony.”
Ian Wilkinson, Owner and Managing Director of Cotswold Seeds & Honeydale Farm comments: “We knew architecture was going to be central to the success of Honeydale Farm. We could have put up some nice sheds to host our education programme and events, but instead we sought to use design to create a deeper impact and reiterate our ideas on regeneration.
“Tim Tasker Architects have created the perfect response to what we wanted to achieve. The buildings work beautifully, they feel comfortable and natural, and importantly, they positively contribute to our farm and mission.”



