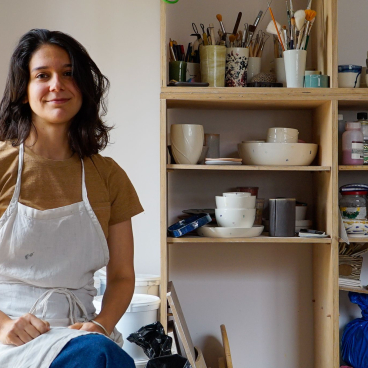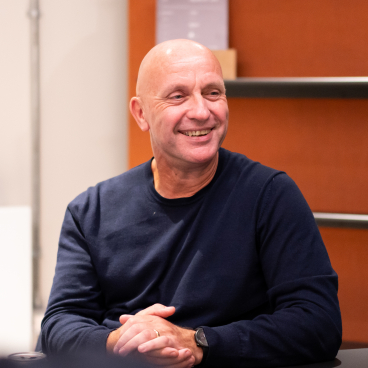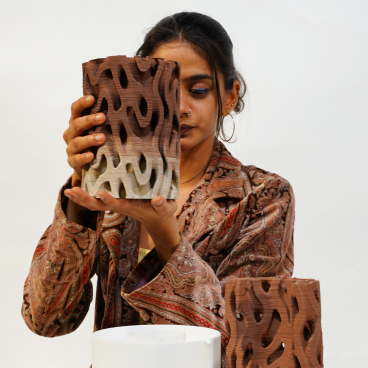Featuring poured pink concrete and Scottish Oak, Nicholas Denney Studio designs a residential kitchen full of carefully crafted curves.
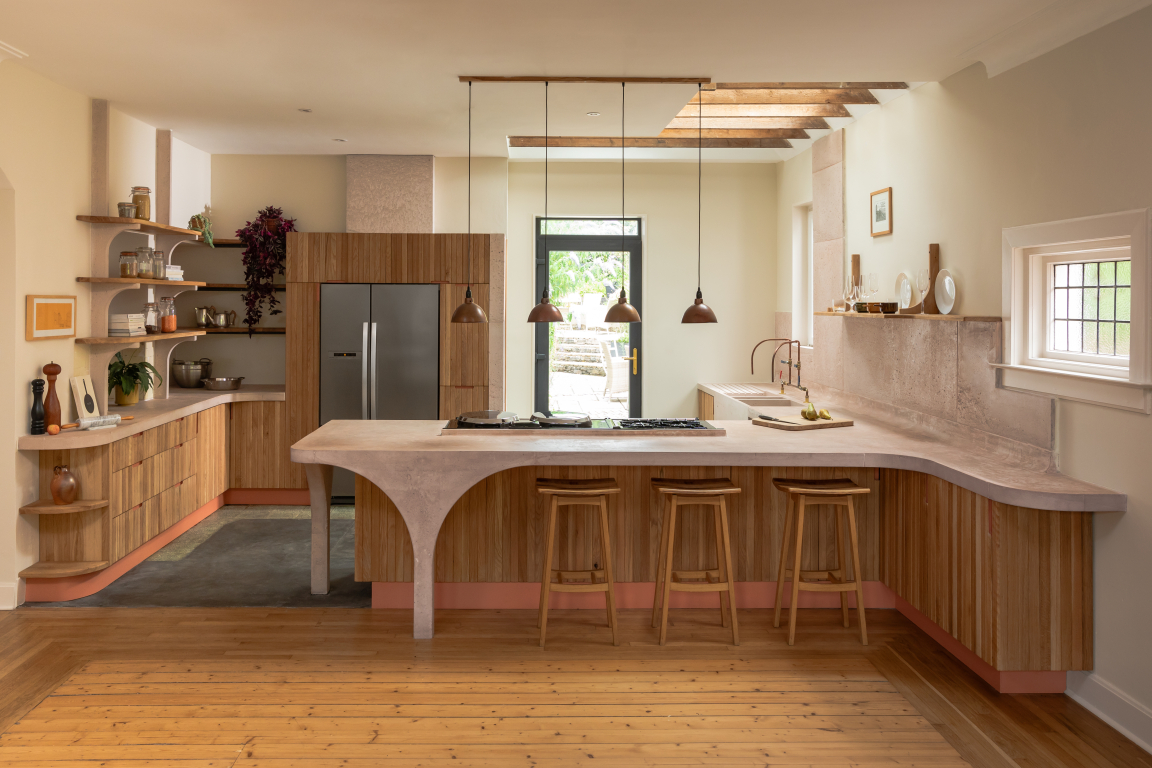
Photography by Reuben Paris
Continuing our editorial focus on Housing, Nicholas Denney Studio showcases true kitchen craftsmanship in its stand out residential project in Alloway, Scotland.
Sitting on the Scottish coastline underneath Glasgow, the Alloway Kitchen is full of warm muted hues and industrial design features. Led by artist, maker and designer, Nicholas Denney, the studio set out to create a bright and open family kitchen, sturdy enough to stand the test of time.
Based in Fife, Nicholas Denney Studio provides fine concrete design and fabrication for private clients, architects and cultural institutions. With over twenty years' experience working with industry leading landscape, interior and arts manufacturing companies, the studio continues to actualise increasingly ambitious projects across the UK, working with a variety of hardwoods, softwoods and cork.
Pulling inspiration from design icons such as Carlo Scarpa, Jean Prouvé and Charlotte Perriand, this warm and welcoming residential kitchen celebrates clean lines, bold shapes and quality materials.
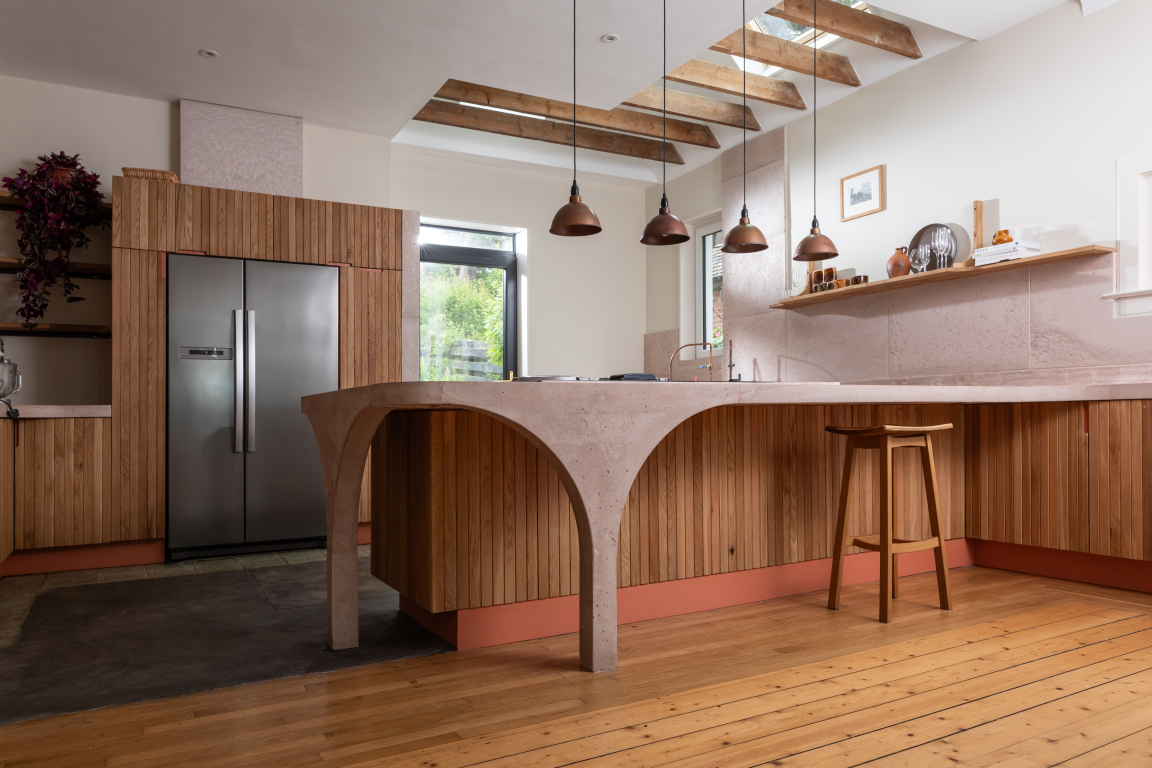
Photography by Reuben Paris
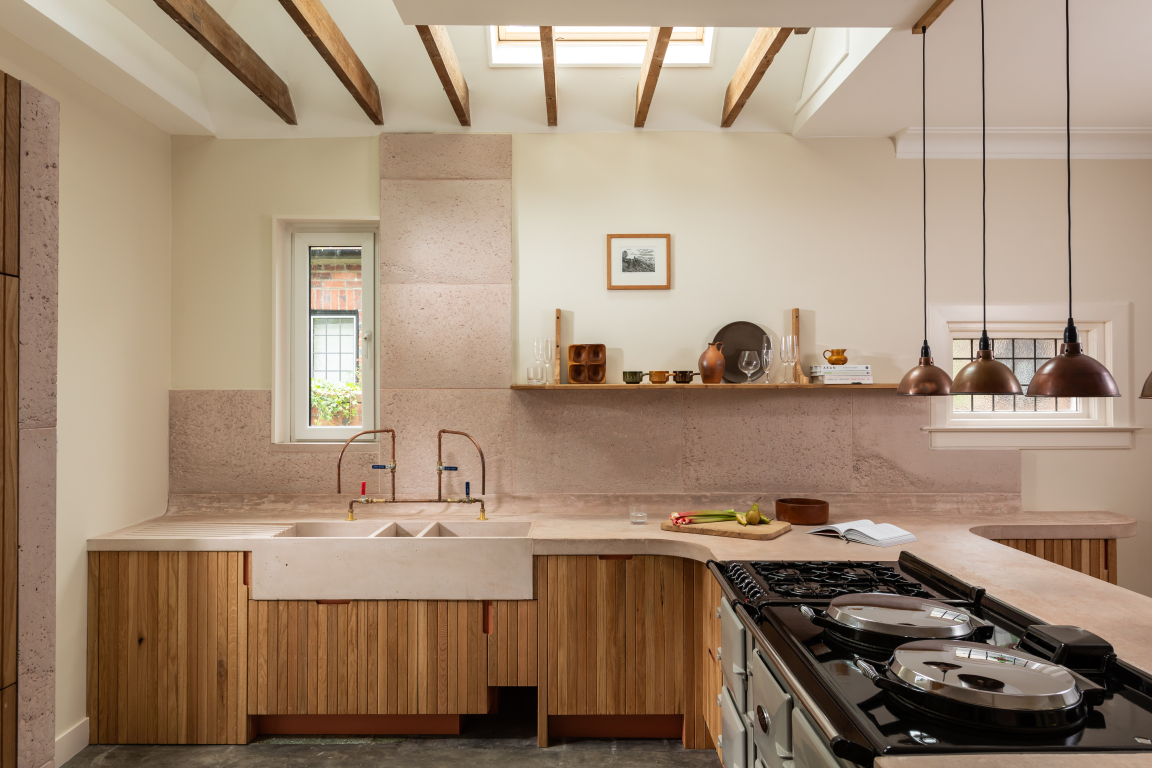
Photography by Reuben Paris
Described by the client ‘as a functional piece of modern art’, the studio utilises Nicholas’ family background in construction and his art and design practice informed by Brutalism, Modernism and 20th Century architecture. Drawing on expertise from skatepark construction professionals, Nicholas Denney Studio has achieved an inviting free-flowing kitchen with minimal joins.
Key to the early material selection was the concept of solidity, with budget and sustainability also high on the client's agenda. The large central peninsular alongside the sink, and other work surfaces were all cast in concrete and dyed using a unique technique developed by Nicholas Denney Studio.
The sink was precast to bespoke, generous proportions, involving two large basins and a smaller sink for a macerator. The work surfaces were then poured in situ around the precast sink and engineered to be cantilevered off the cabinetry and supported by two dramatic curved stanchions. Play and experimentation are paramount to Nicholas Denney’s product development, resulting in an original technique for colouring concrete.
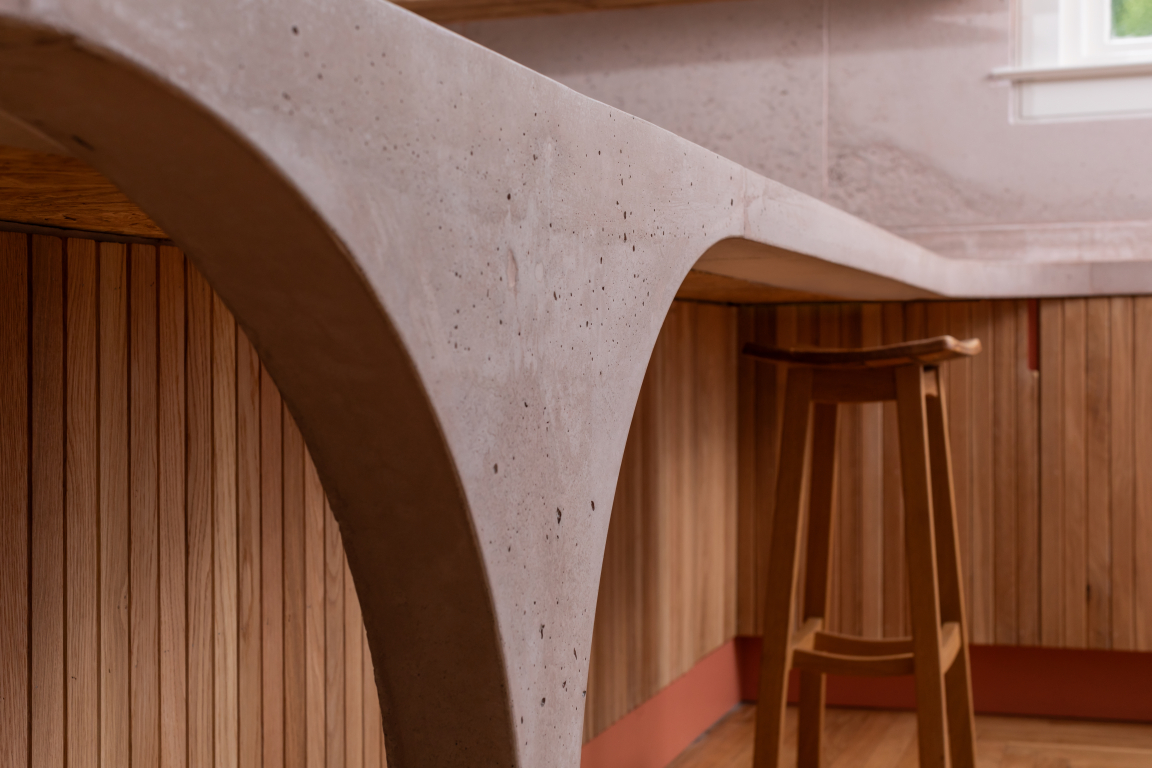
Photography by Reuben Paris
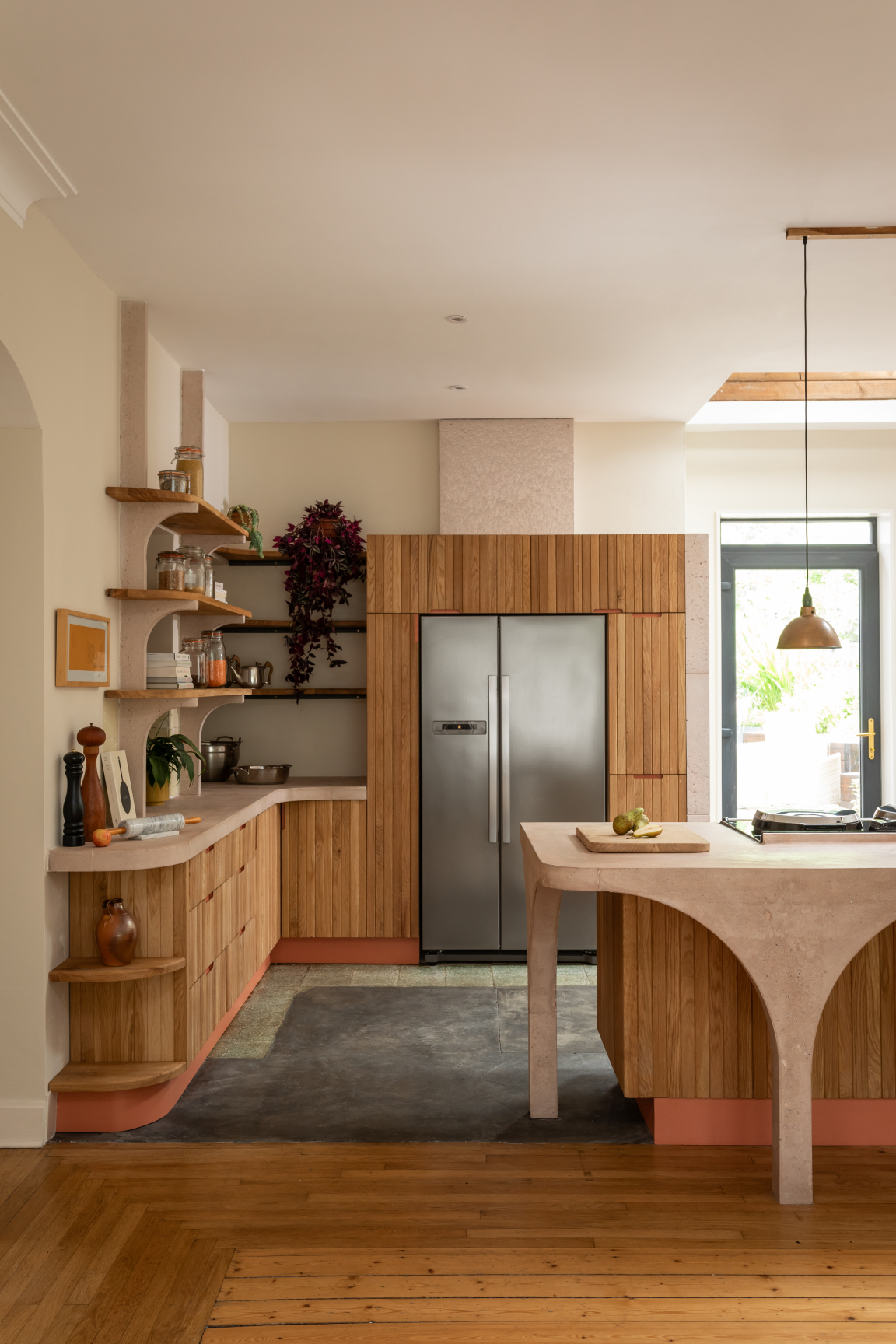
Photography by Reuben Paris
Speaking about the project, designer Nicholas Denney comments: “A key design decision was around the dimensions of the peninsular worktop. A large Aga was specified by the client, and this needed to be central to the way the kitchen was used. In addition, the brief requested as much workspace as possible. This made the required design a real balancing act to accommodate an immense structure in the centre of the space, whilst also keeping the atmosphere open and free flowing.
"This was achieved by using a very warm, yet light shade of pink for the concrete, allowing the surfaces to reflect light back up into the space without it feeling clinical. Warmth was always important to the project. The concrete structures were balanced throughout the space, from floor to ceiling, giving a sense of unity that countered the visual weight of the central peninsular.
“Concrete is a material that offers both design flexibility, permanence, and certainly fulfils the brief of solidity. A nice touch and an idea proposed by the client was the continuous, curved splash-back cast on site. Drawing on expertise within a team of skatepark construction professionals, we were able to minimise joins in critical areas and therefore increase longevity.
"It’s been great to be able to use my skills as a maker to offer clients solutions not generally available in the world of kitchens. Finally, large format concrete tiles were used to bring texture and an architectural element into the space, alongside pre-fabricated bespoke concrete shelf brackets.”
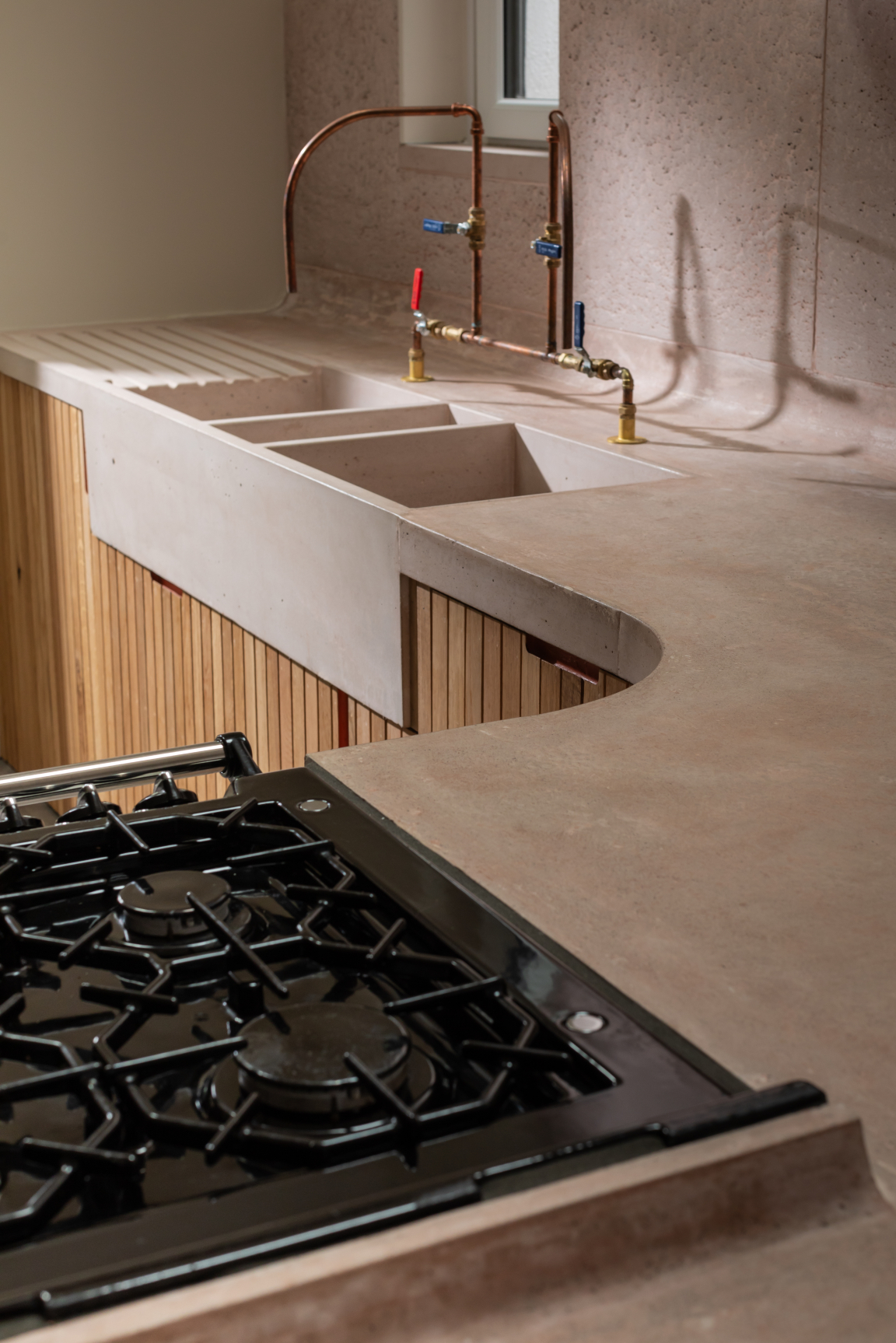
Photography by Reuben Paris
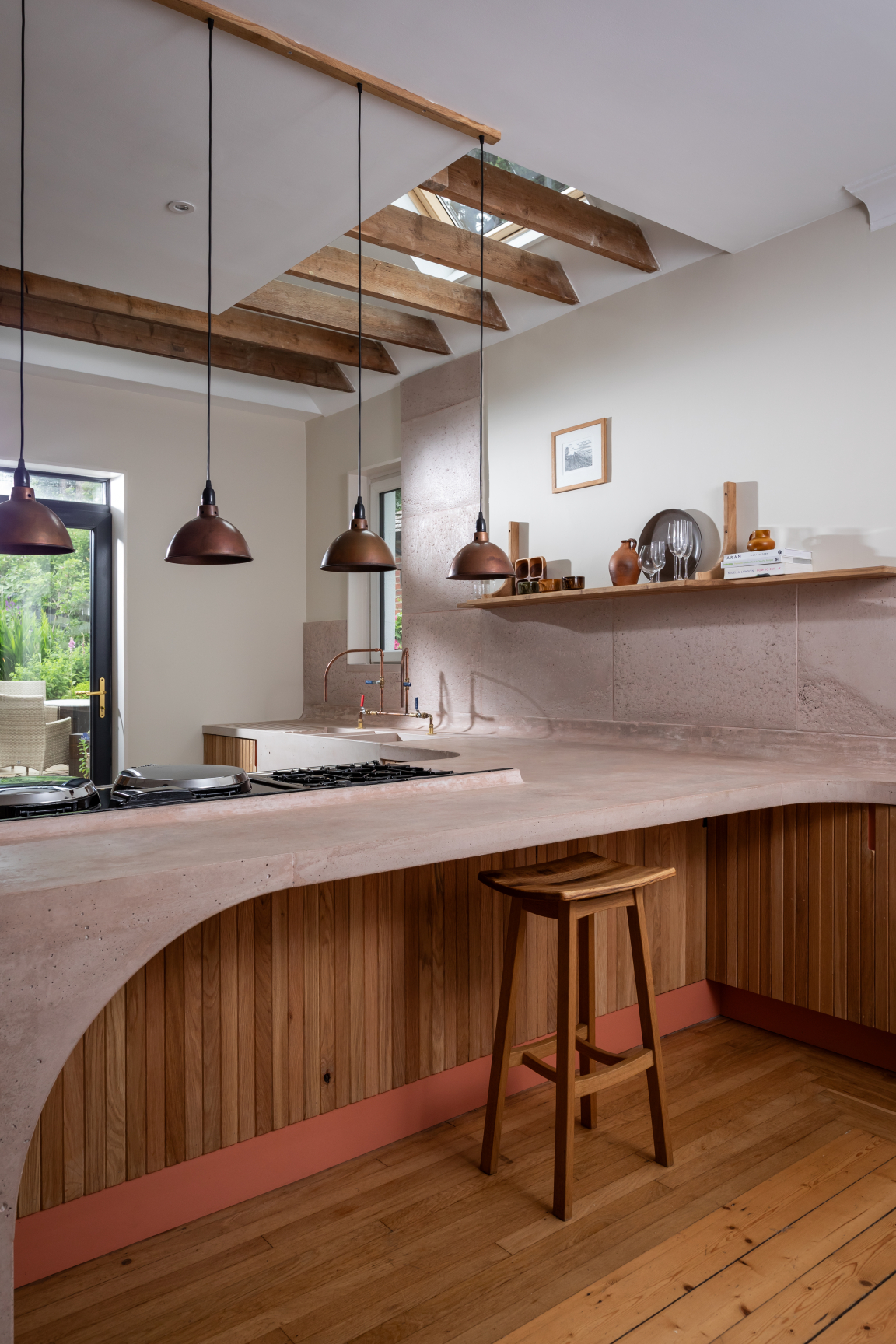
Photography by Reuben Paris
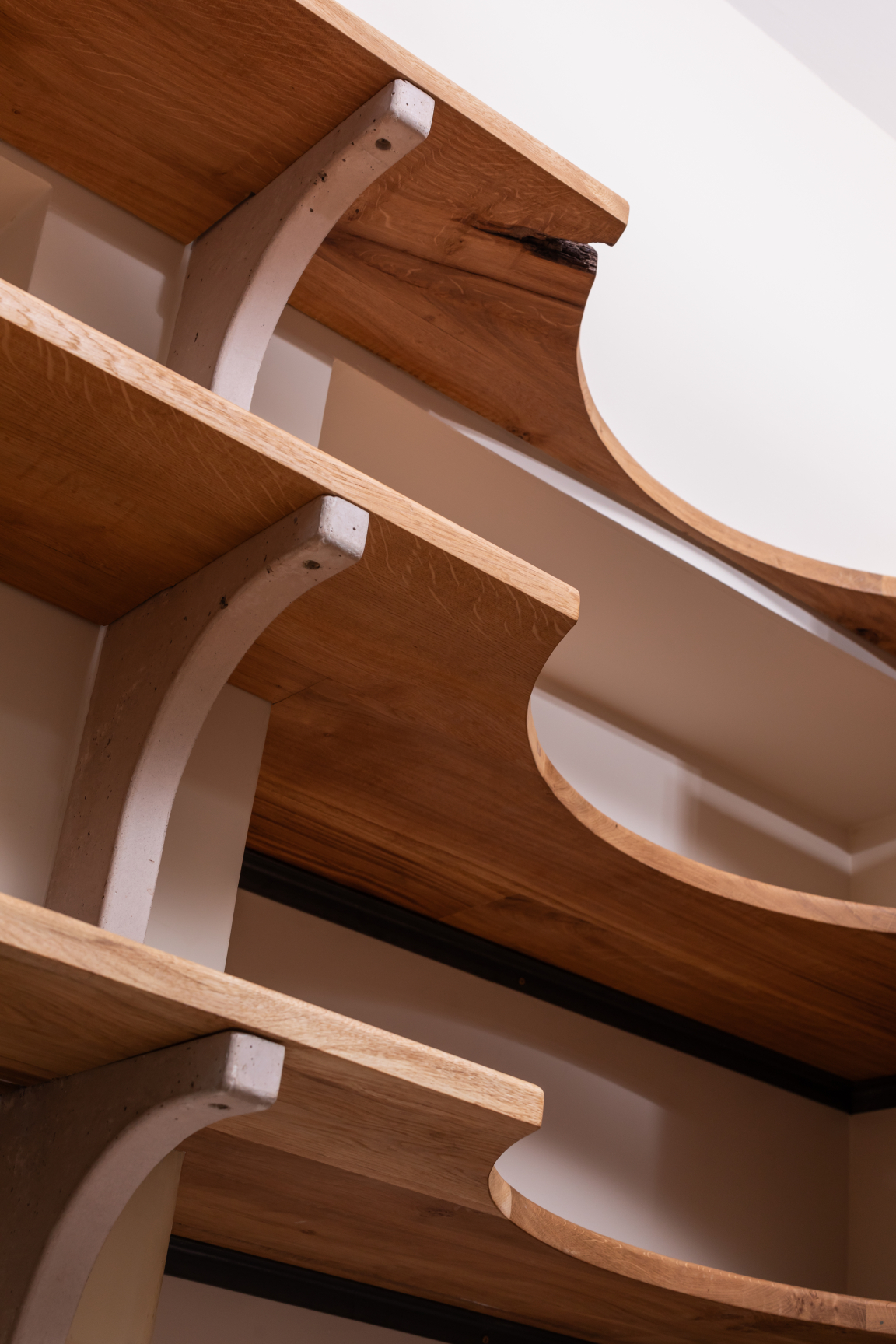
Photography by Reuben Paris
The bespoke cabinetry created in the studio workshop features strips of oak clad eucalyptus structural plywood, a material choice strong enough to support the concrete elements, but both affordable and sustainable.
Nicholas Denney Studio managed all aspects of design and fabrication of the free-flowing family kitchen, which involved taking advantage of the existing architecture to create a light-sink over the kitchen sink. Two skylights allow the space to be flooded with natural light. The ceiling height concrete wall tiles paves a subconscious path for the eye to follow. Lighting is provided by copper lamps above the Aga with dimmable bulbs, casting a soft glow onto concrete tile clad under-shelf. Bespoke copper taps were also crafted for the large sink.
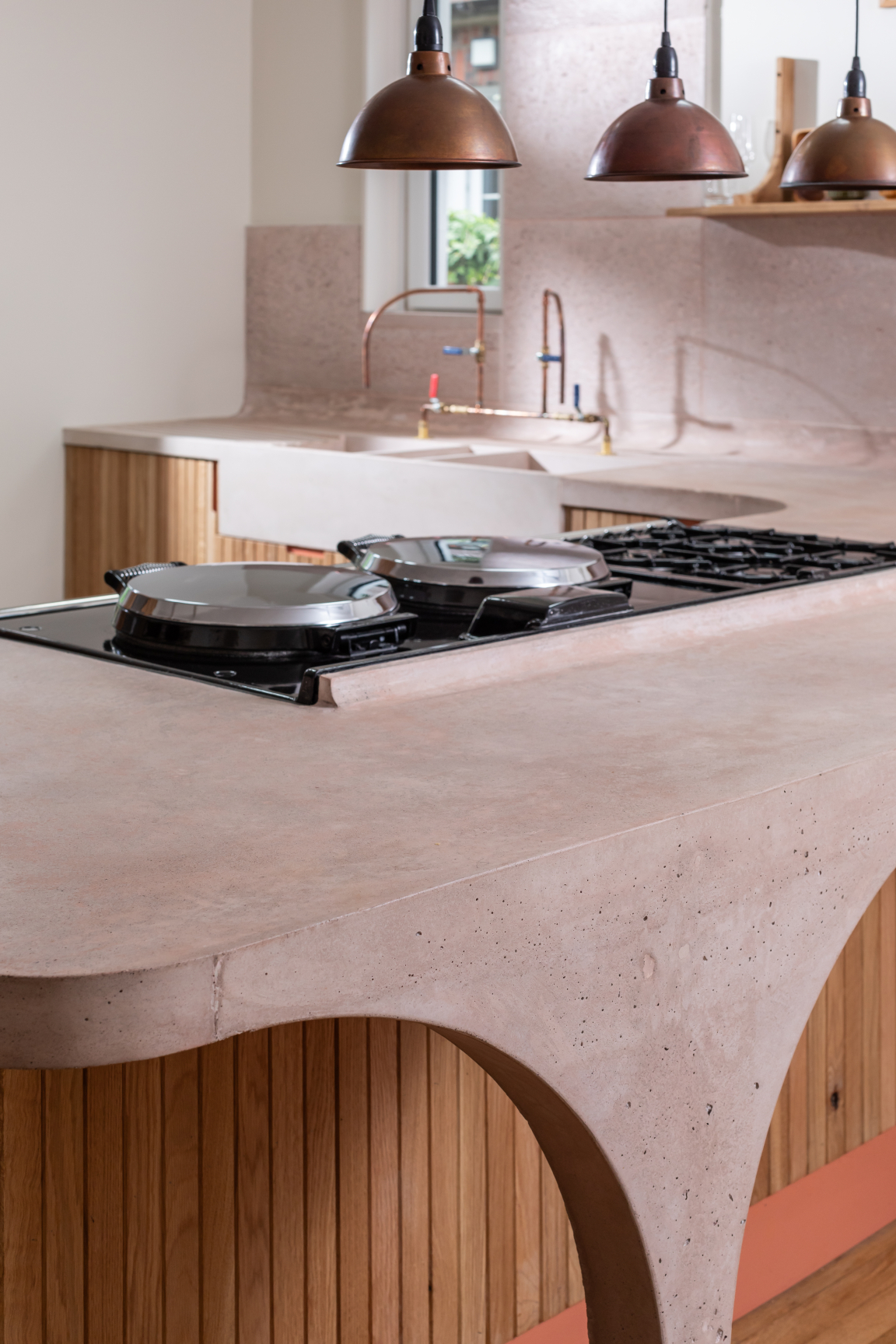
Photography by Reuben Paris
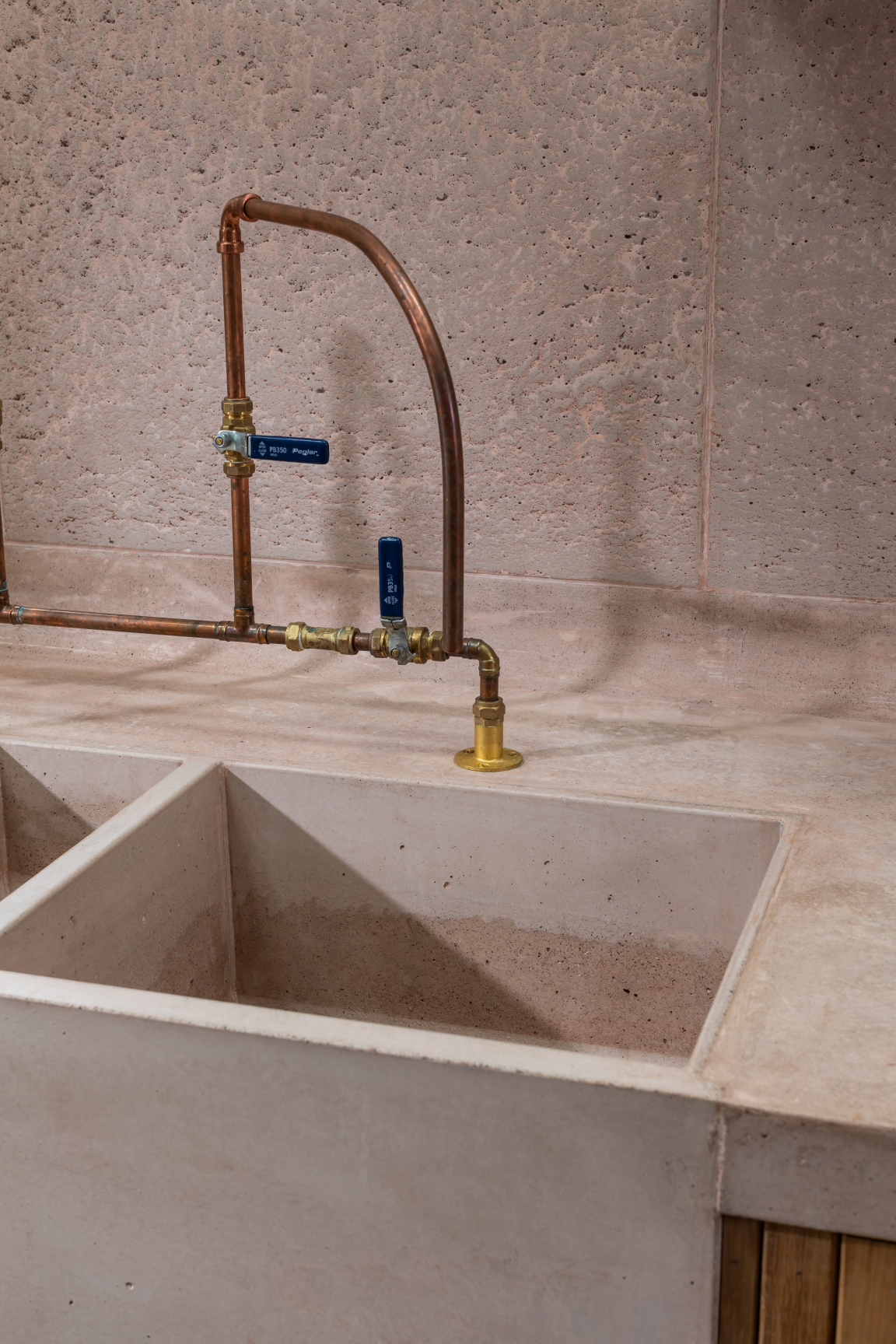
Photography by Reuben Paris
Speaking about the studio’s work with concrete and other materials Nicholas continued: “Concrete has the ability to be formed and shaped to whatever imagination and skill allow, with its strength allowing us to achieve dramatic architectural features, such as large cantilevered surfaces. Concrete has a huge range of colouring and finishing possibilities, from decorative polished stone with exposed aggregate to a characterful rough texture.
“I see concrete as artificial stone, imagined geology. Variations of aggregates, cement, and process allow for near endless possibilities in colour, texture, and form. For me, concrete represents the opportunity to play with material construction and decay until I find a middle ground I find value in.
“Concrete’s environmental impact needs to be acknowledged, it has become the structural engineer's safety blanket. Its embedded CO2 is favourably comparable to many other materials. However, its strength and cheapness led to it being hugely over-specified. Partly out of practicality and partly in reaction to this, I always try to engineer my objects to use the minimum amount of material."
To learn more about the Alloway Kitchen, click here.


