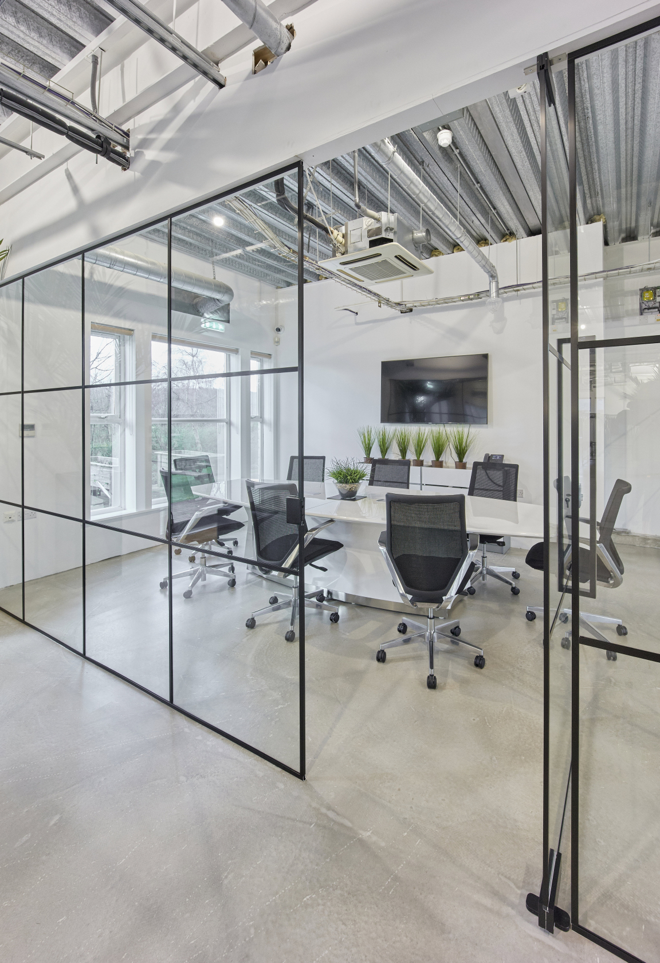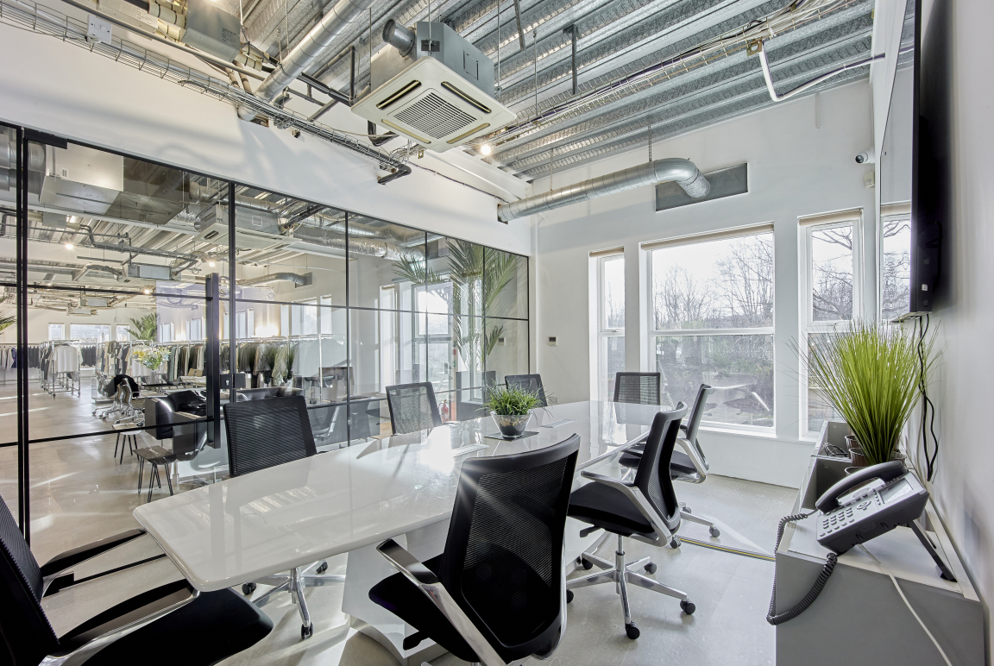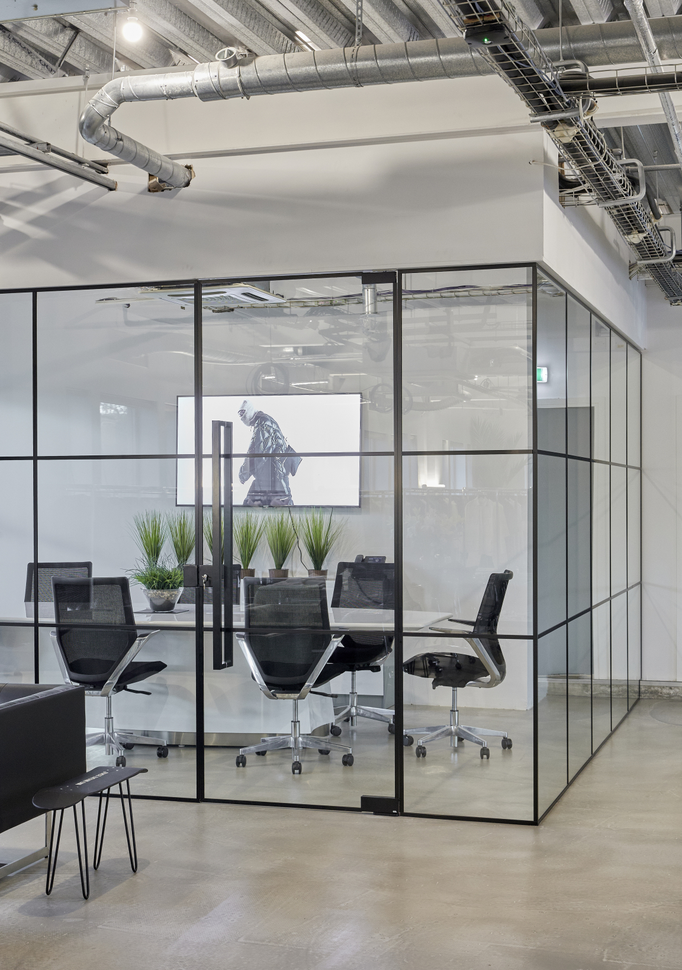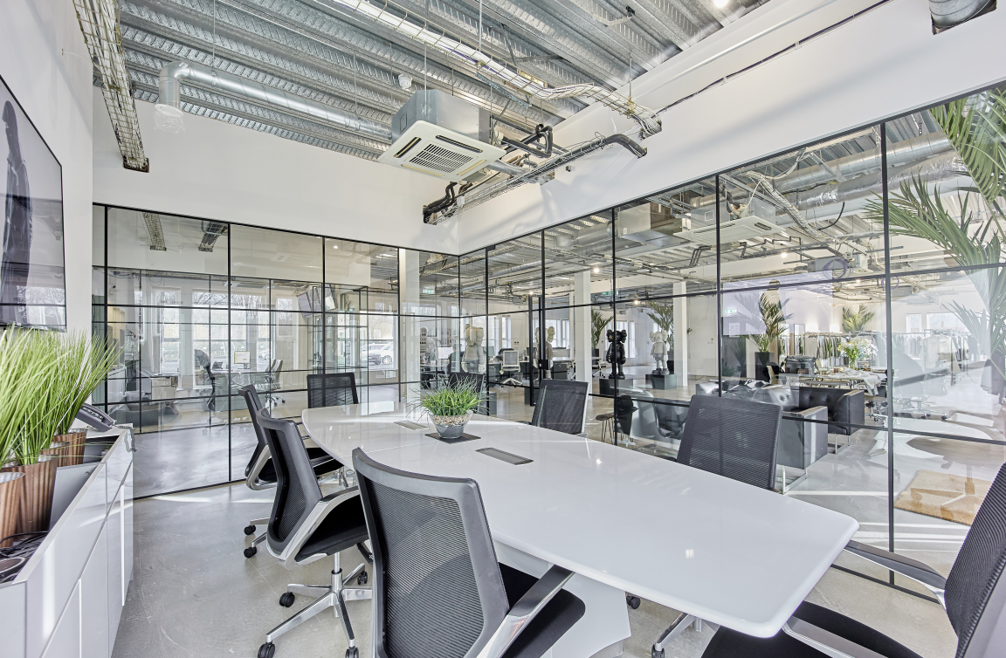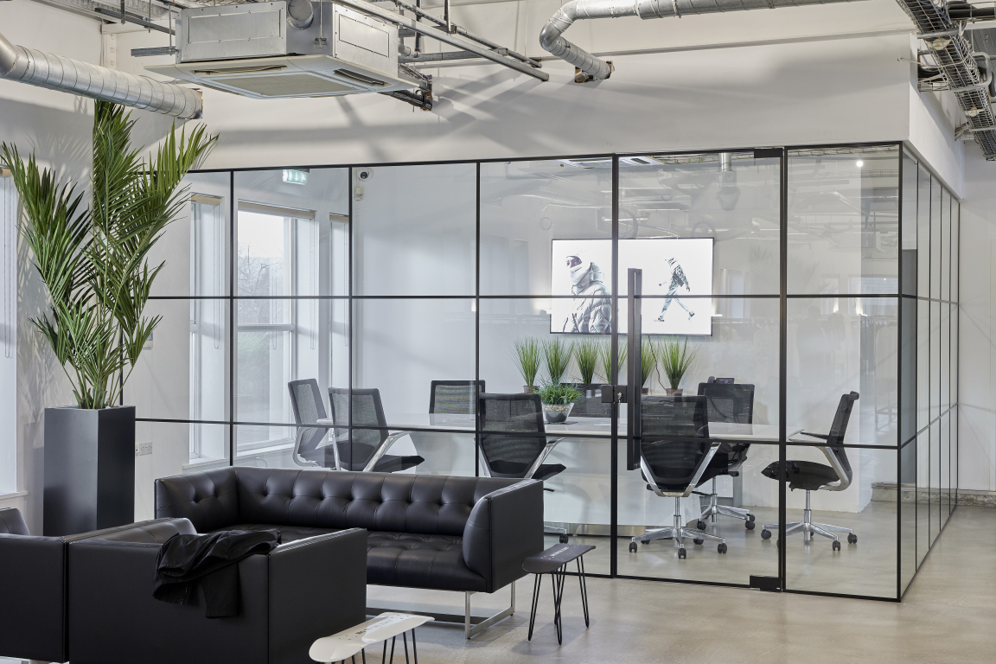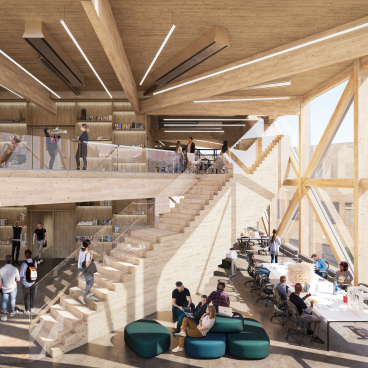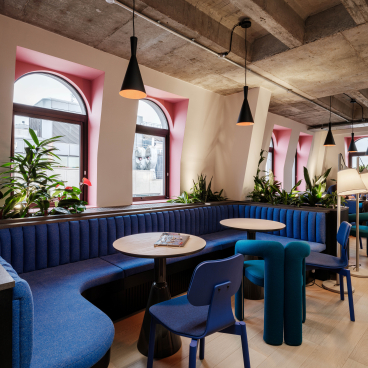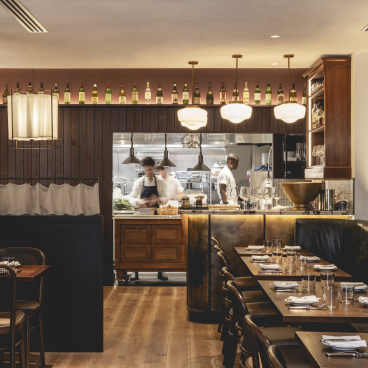Glass + Mirror Technology delivers wellbeing-enhancing plant room plus bespoke meeting spaces at MKI HQ.
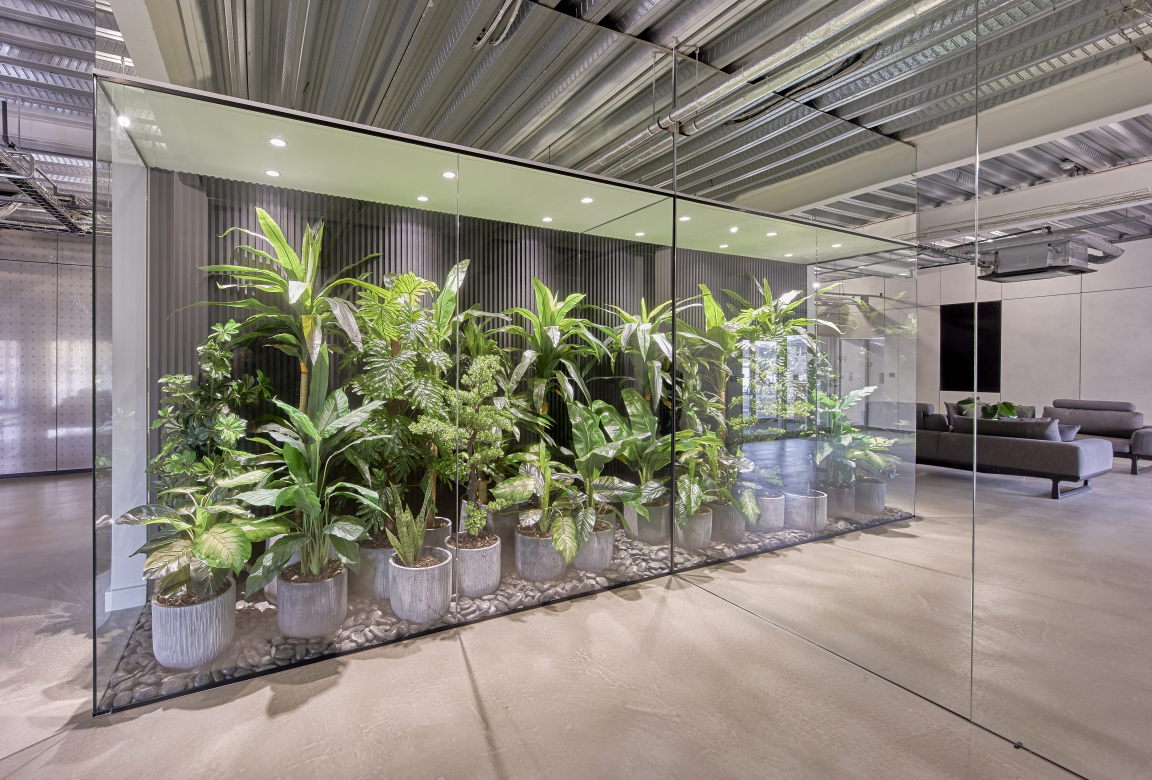
As part of a redesign project at clothing brand MKI’s HQ, the team wanted to create rooms entirely made from glass with complementary partitions for a 'plant room', boardroom and the CEO’s office.
Enlisting Glass + Mirror Technology to work on the design and installation, an initial set of sketches were transformed into a series of settings both highly practical; adaptable and durable, and wellbeing-centric; airy and flooded with natural light - not to mention filled with botanicals, in the case of the dedicated plant room.
For each zone, panels and partitions were designed and installed with a thin, chic, matt black frame, and matching fixtures. For the plant room, 10mm thick toughened glass was used for its durability and longevity over time, and removable sections were added to facilitate access. While for the boardroom and CEO’s office, light has been allowed to fill the rooms thanks to the floor to ceiling glass walls.
When asked about the unique addition of the plant room, Duncan Garritt, director, Glass + Mirror Technology, told us that these types of spaces are becoming increasingly popular in workplaces - with clients keen to bring the beauty of the outdoors in to enhance the wellbeing of their employees. Be prepared to see many more of these from here on out - you saw it here first.
