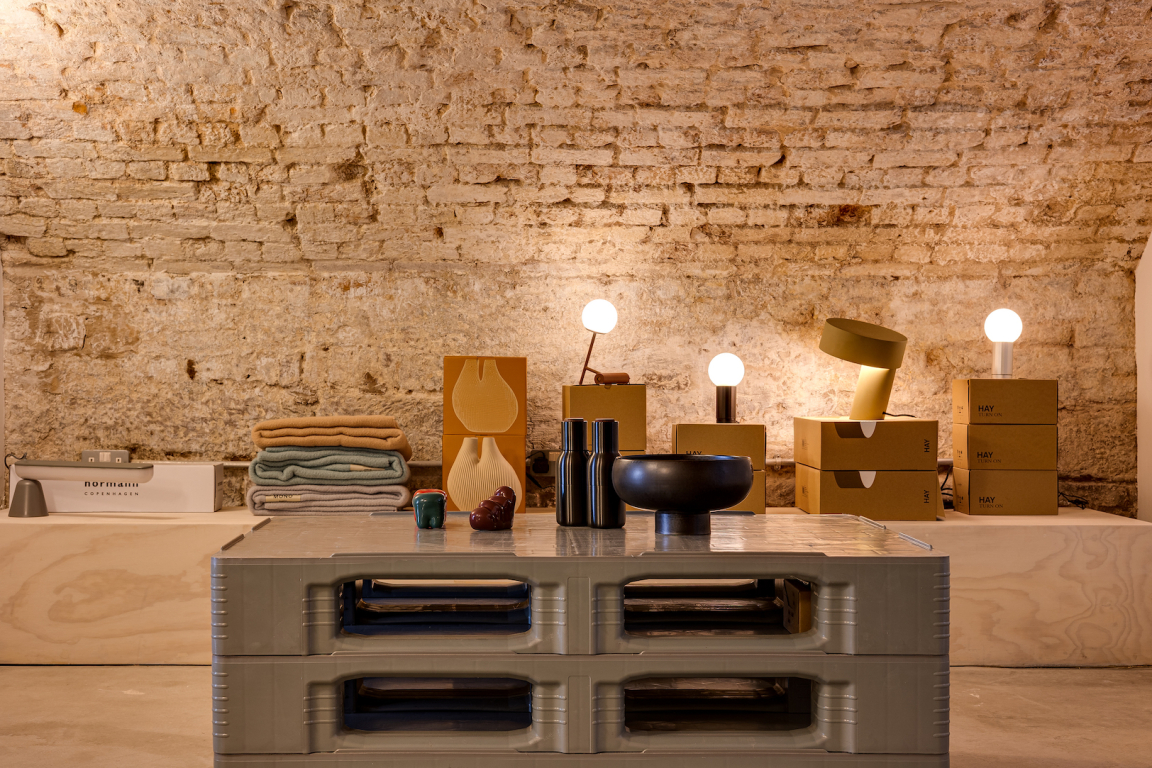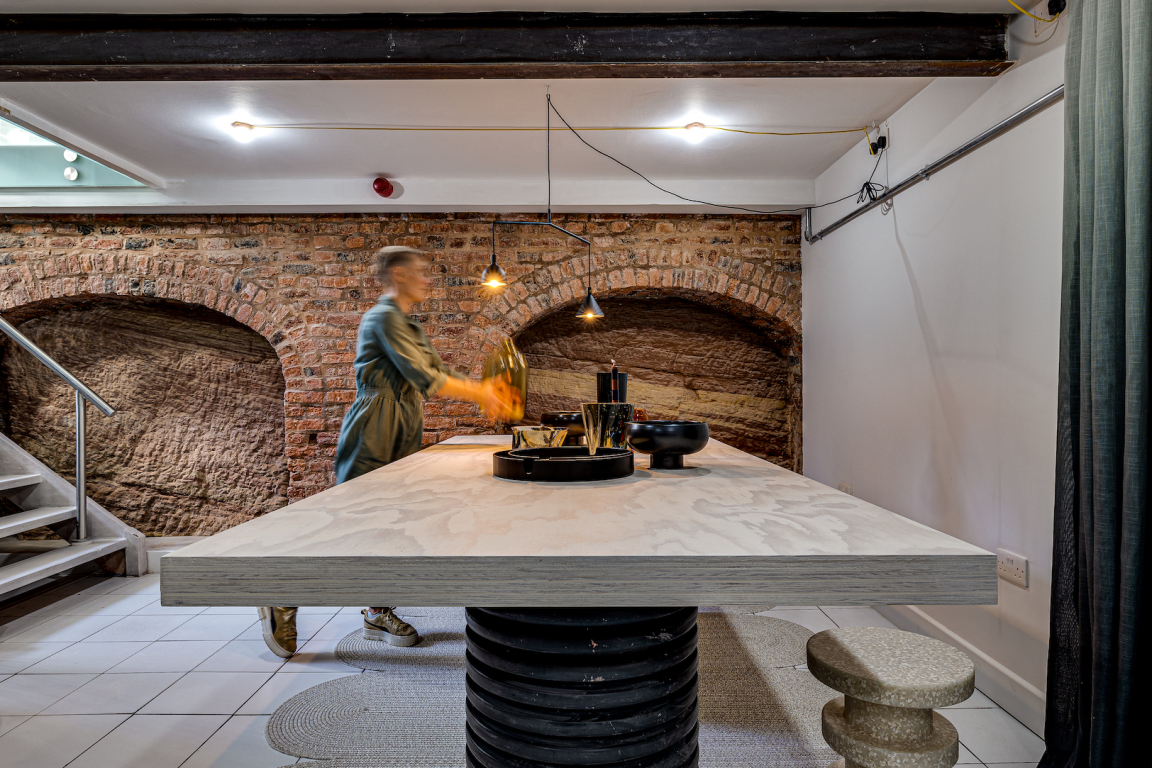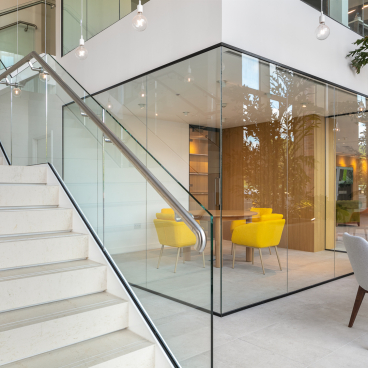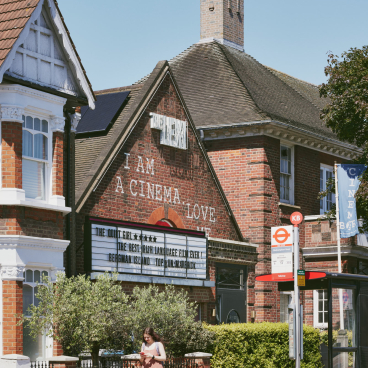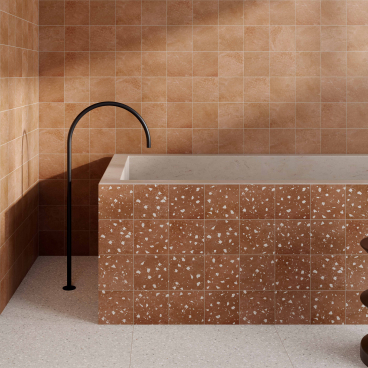ōH store by MONIKA Studio presents holistic approach to creating unique living spaces.
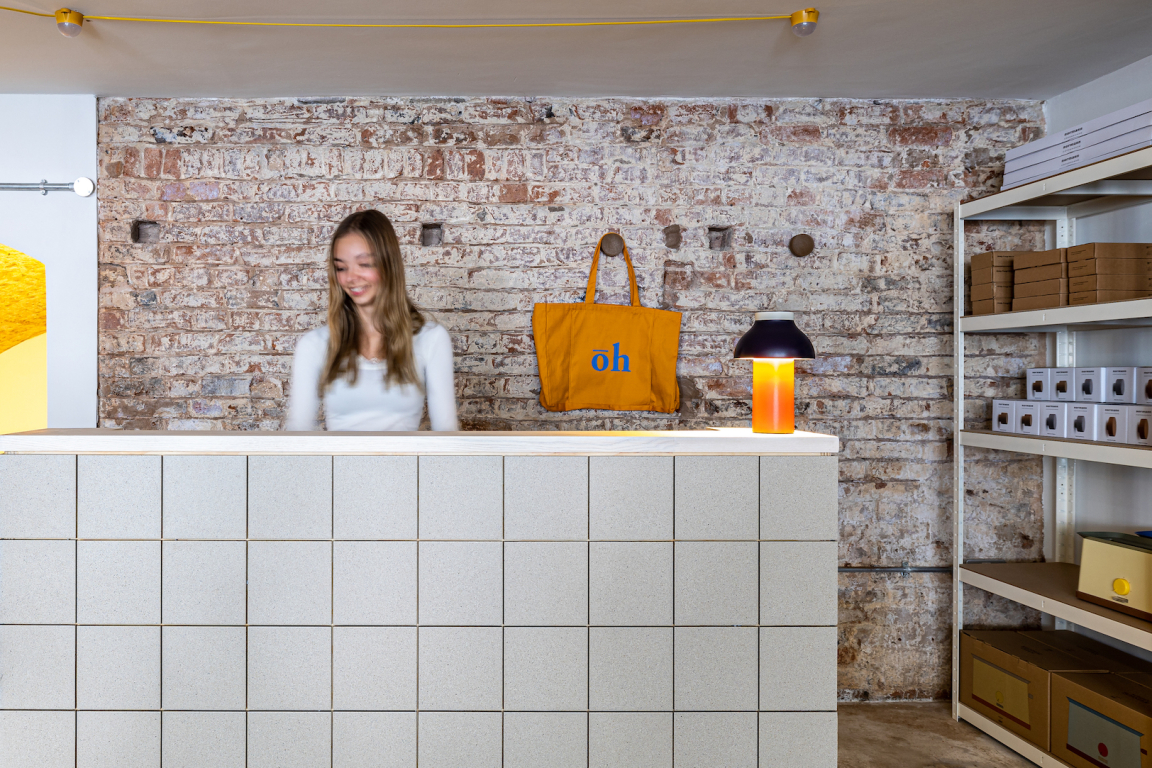
MONIKA Studio was invited by Openhome to provide interior design, brand consultancy and creative direction for the new experience store ōH located on the main shopping street in Chester in a redundant hairdresser salon unit.
ōH store is an extension to the Openhome brand – a design and development outfit that is looking for a holistic lifestyle approach to creating unique living spaces. It is a shop window for Openhome, giving a flavour of the company’s identity, but also providing a platform for fostering community around design.
MONIKA Studio faced the challenge of designing a temporary space, one that required flexible and adaptive solutions providing the comfort of use: from retail to co-working, from coffee drinking rituals to interior material display.
Openhome approached Jaunty Goat – a local conscious speciality coffee brand to join the forces in helping activate the space. The café bar has been designed to allow change of function (pay point, reception etc), suitable for disassembly and to be moved to a different location. MONIKA Studio worked with Mosa, featuring their cradle-to-cradle product, which fits well within its sustainability ethos.
The space consists of two levels. The main retail space level includes a pop-up coffee barn and back vault room designed as ambient space for lounging and for the display of high-value items. The lower ground floor features remains of a Roman staircase and brick & sandstone arches. This space is designed to host pre-loved high-end fashion, working spaces including a material lab, as well as an installation space with a large sculptural table. Upcycled mirrored walls and bespoke ombre curtains divide this area in a playful way, using optical illusion to guide the viewer and enhance the light. At the same time improving acoustics and creating a suitable atmosphere for solo working or group events.
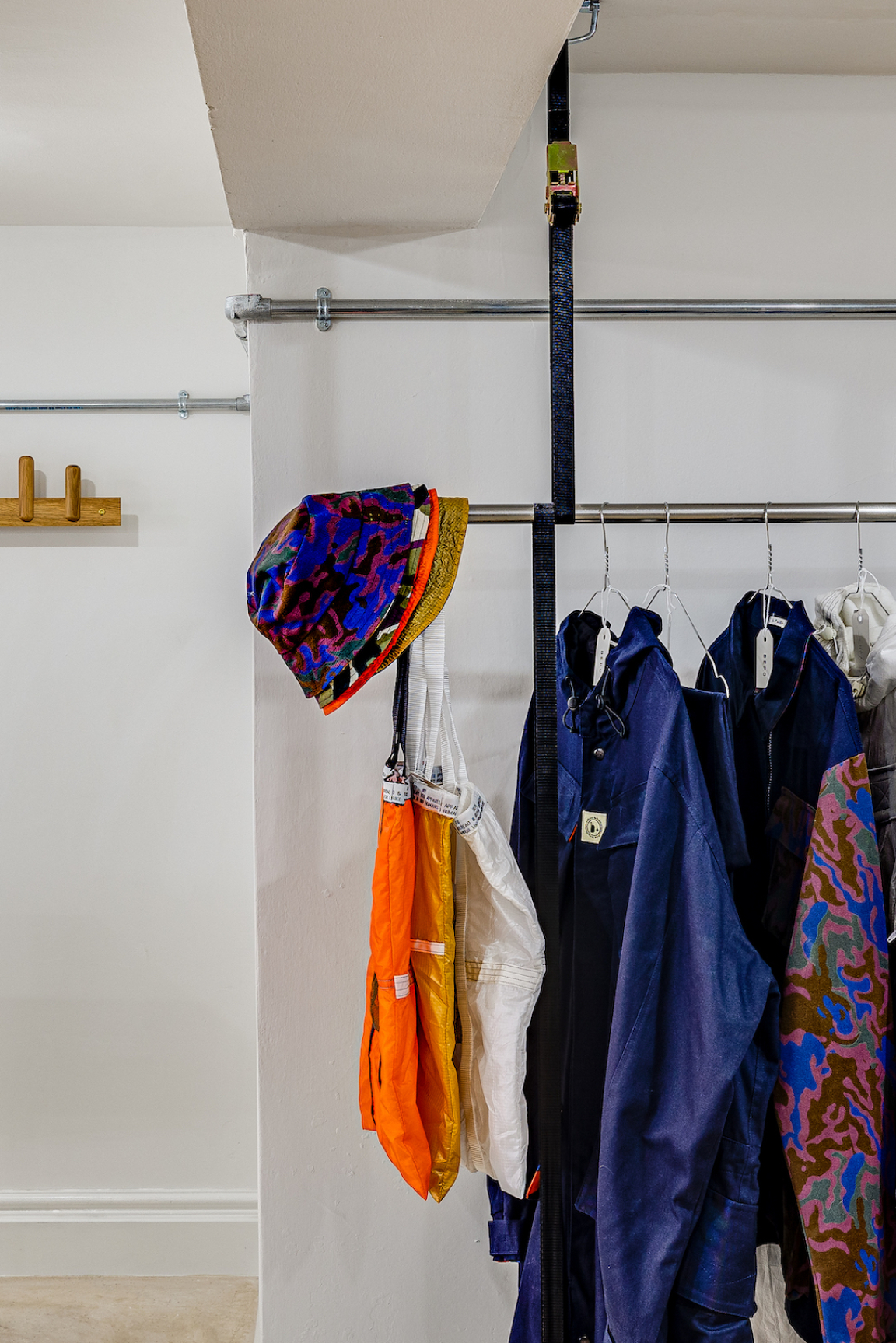
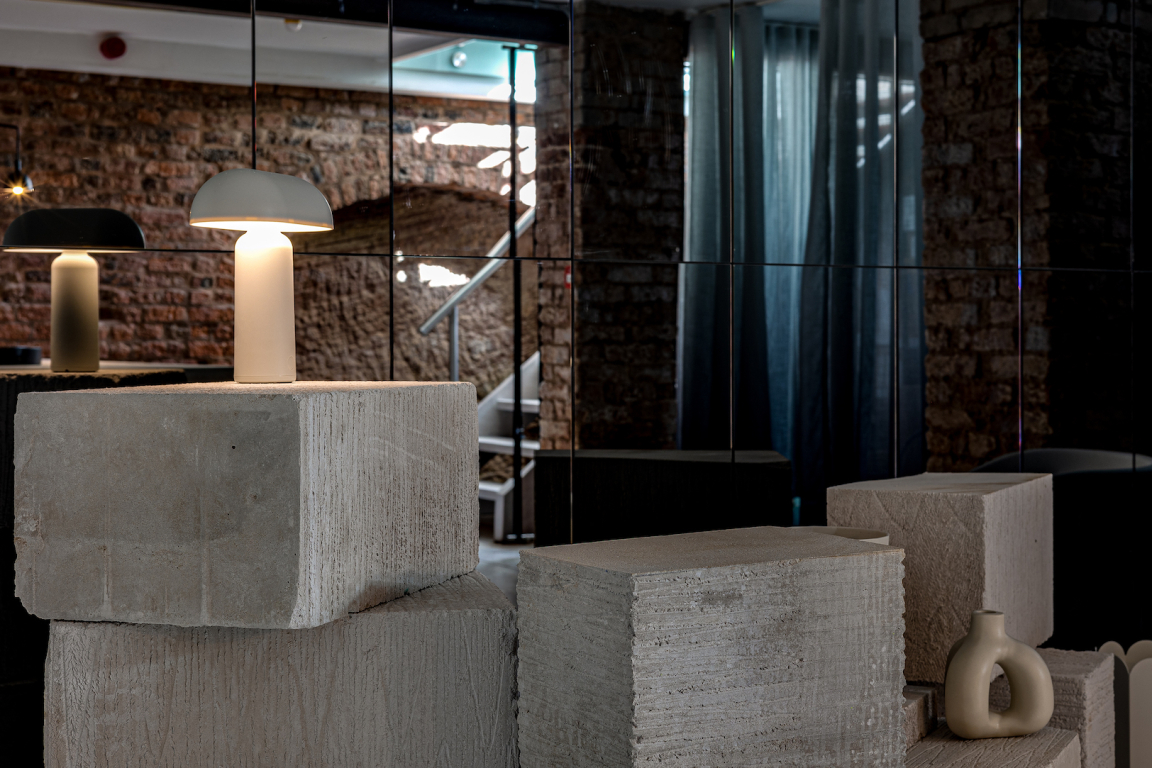
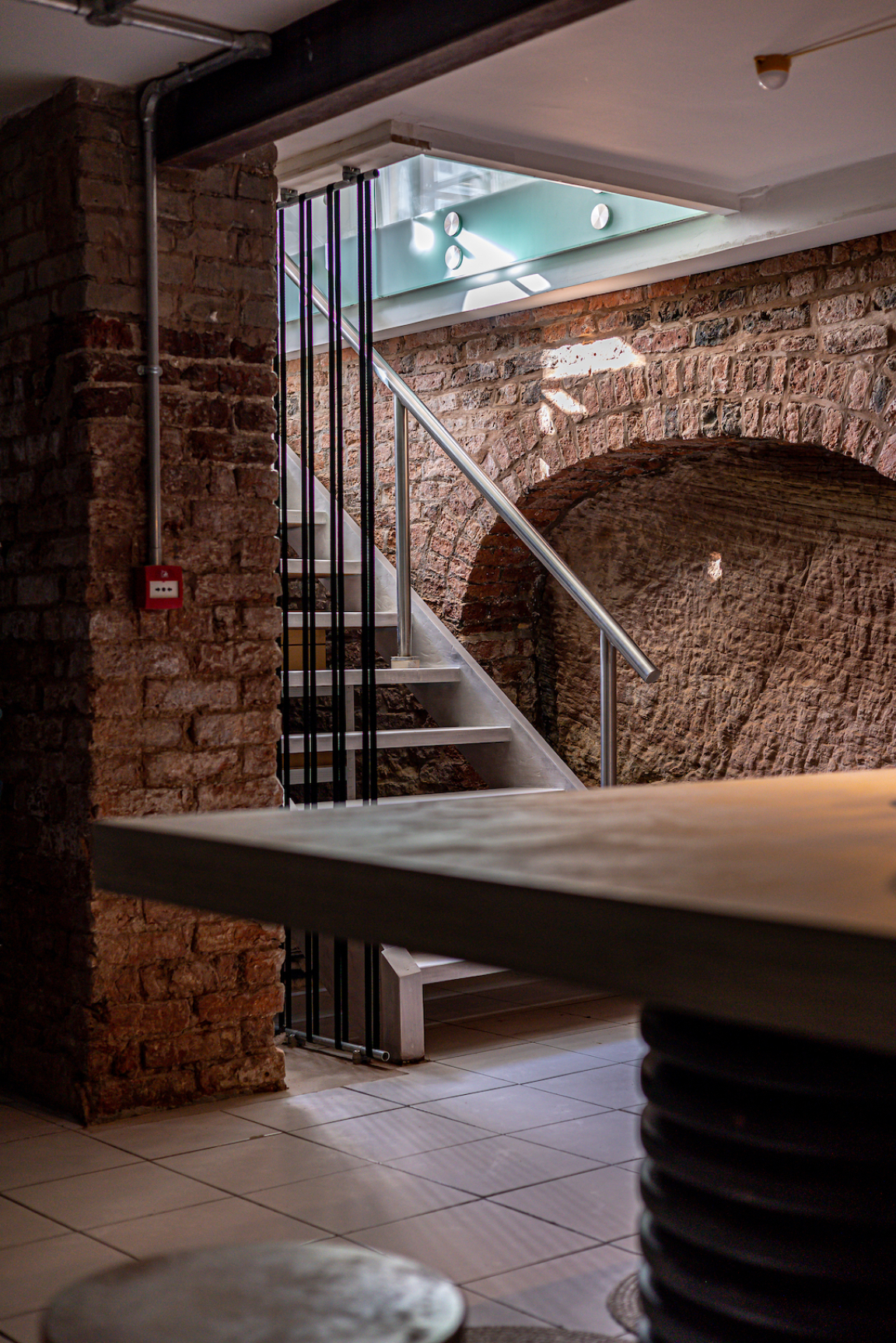
MONIKA Studio as a basis of concept used the principle of designing for disassembly and pushed on the idea of re-use and upcycling of materials. The space was previously fitted out as a hairdresser salon. And the new concept works on the principle of re-using items like hairdressers' mirrors, glazed screen dividers or footrails and creating installation pieces that would help redefine new use of the space.
The concept relies on the idea of using minimum permanent fixings and as little finish treatment to the toolkit used to create display shopfitting in the space. Raw building materials, unfinished textures and stripped-down solutions create the backdrop for the stock display. From builders festoon light, through ratchet straps, to breeze blocks and underground drain pipes, set among beautiful lifestyle pieces by Hay, Normann Copenhagen, The Wrong Shop or Menu. The toolkit gives flexibility to quickly construct collaboration and display tables and clothes rails - the space can adapt to any given scenario.
MONIKA Studio's engagement in the concept is long-lasting through acting as a curator and creative director of the space in terms of the look, activation and brand identity. It has made sure that collaborating brands explore the sustainable potential of their products and aim for circularity, like Osier - which utilises preserved flowers for their creations or Welsh award-winning design studio Ty Syml, focusing on the use of seaweed and mycelium.
This experimental space blends retail with experience, providing the customer with the story, engagement and understanding to encourage longevity of purchasing choices and allowing the user to shape ōH as a design playground.
