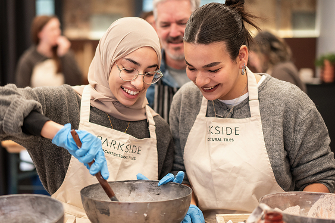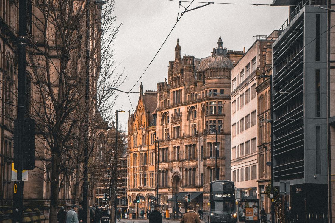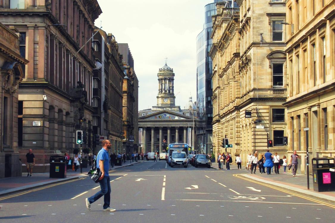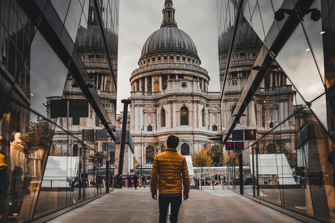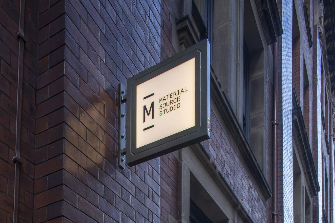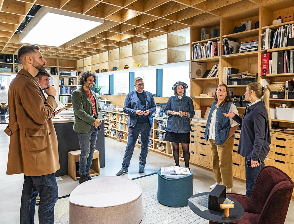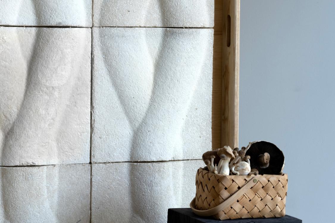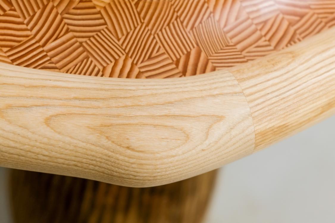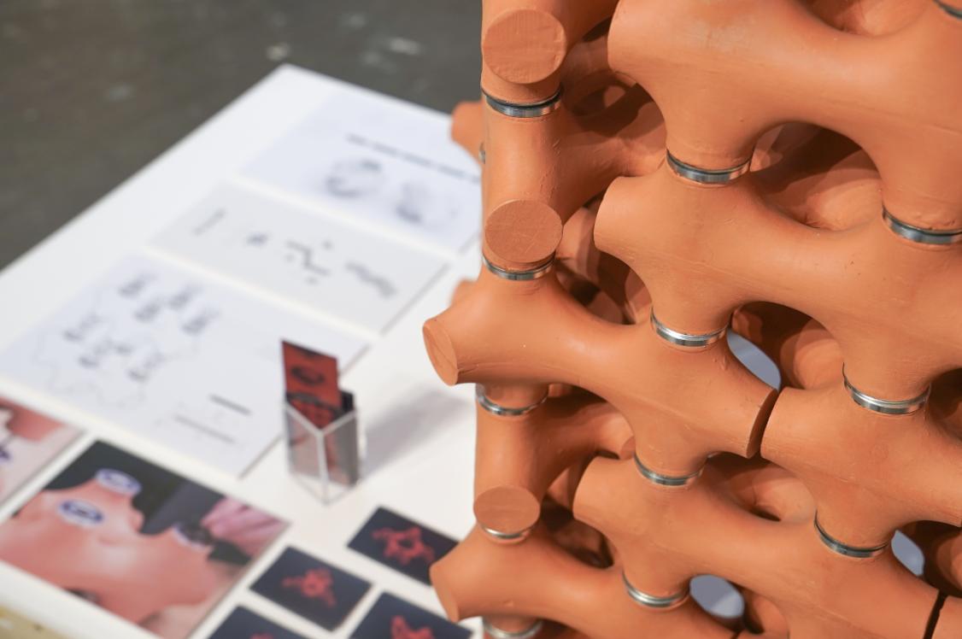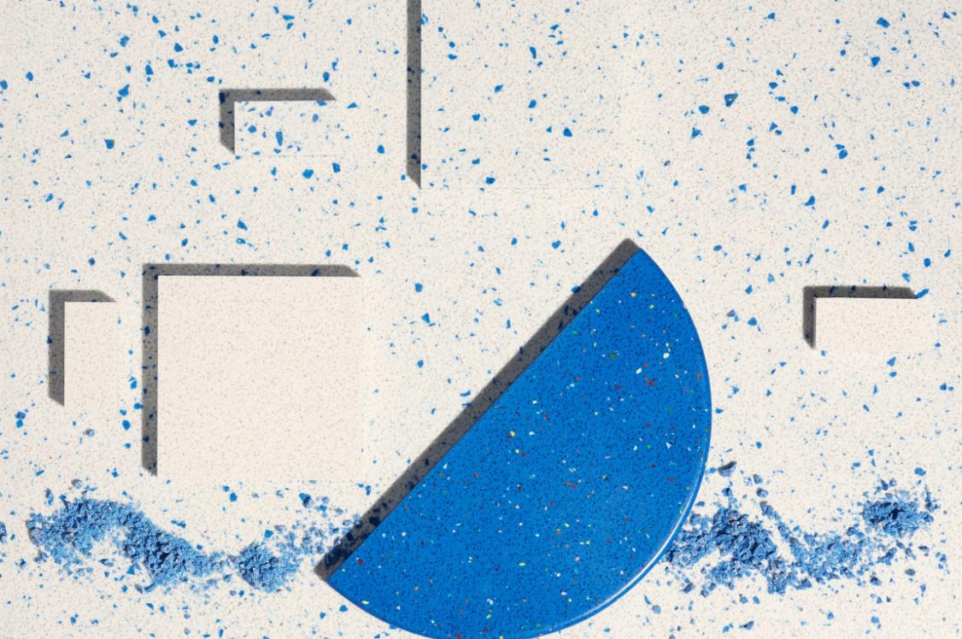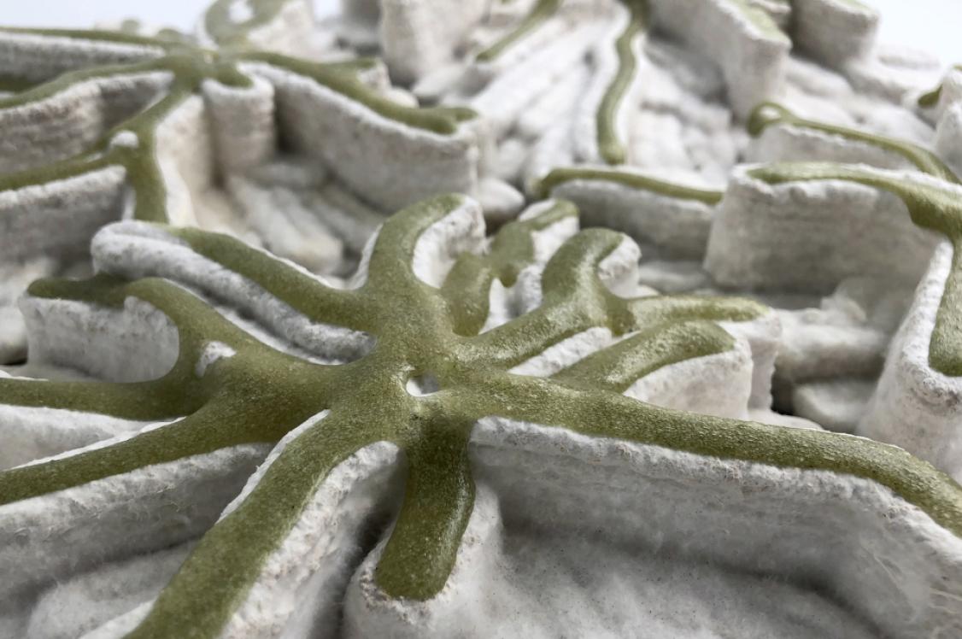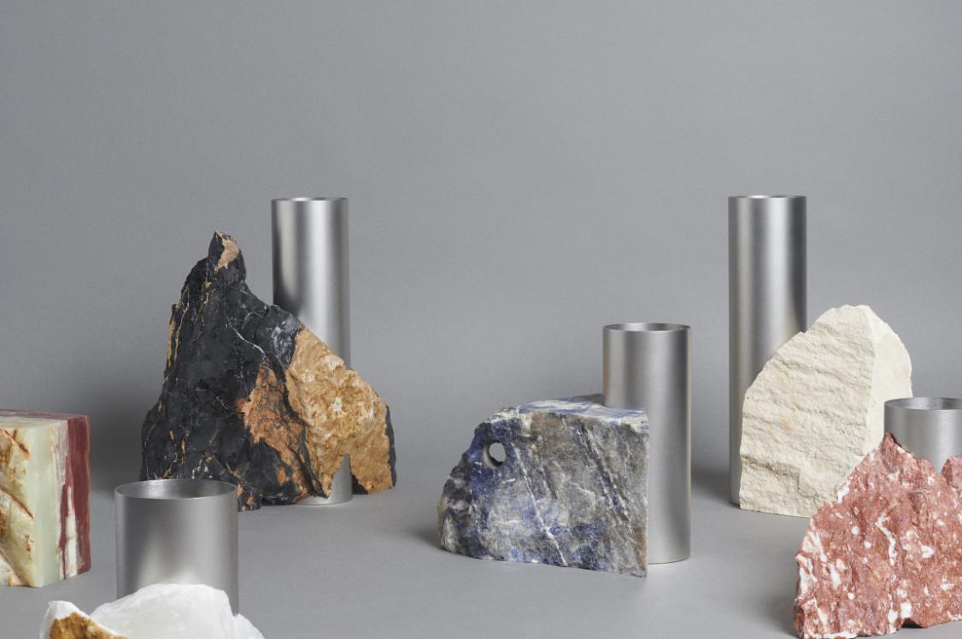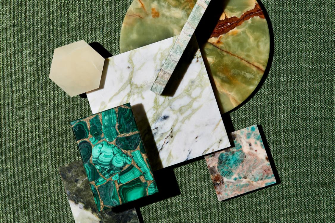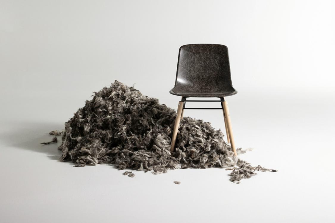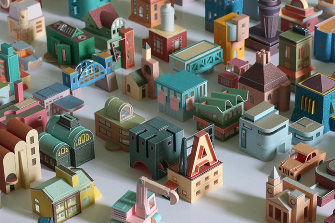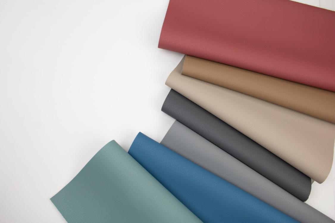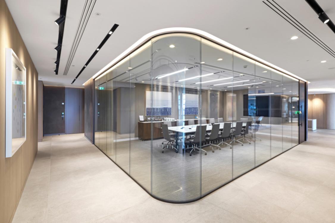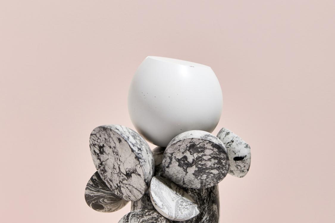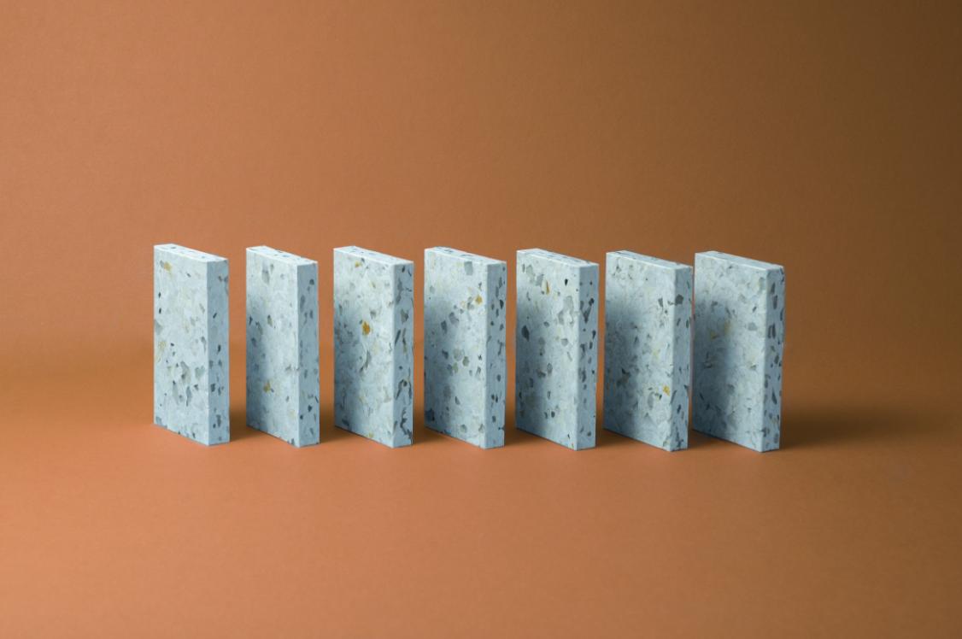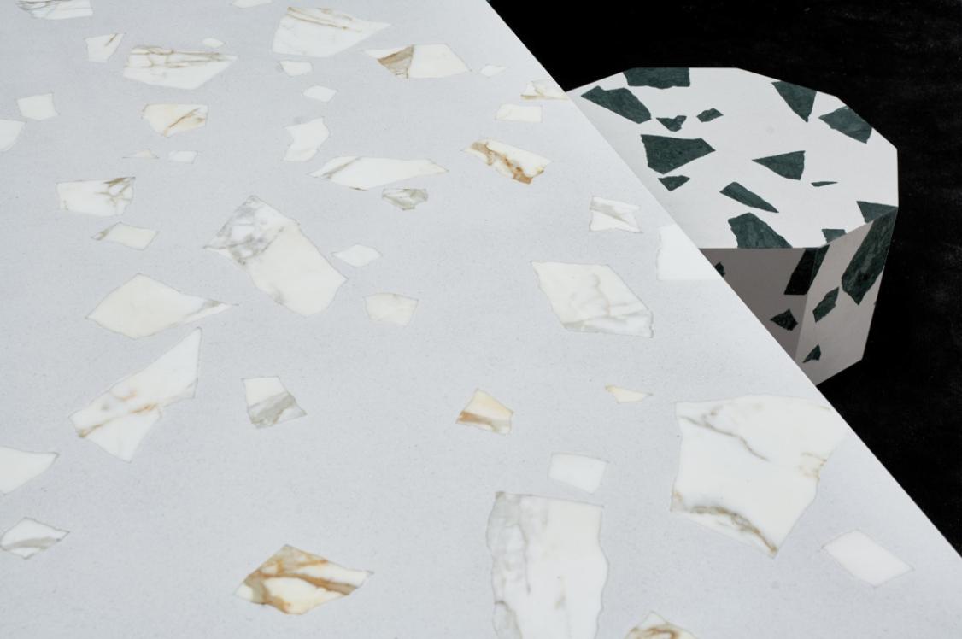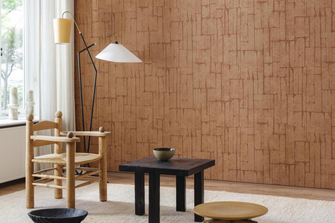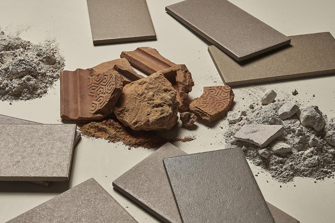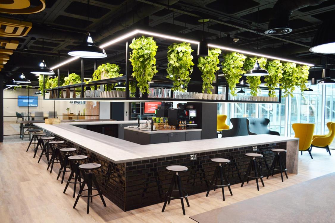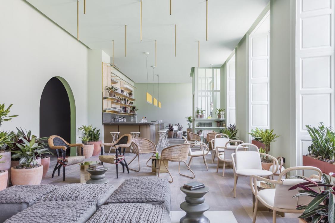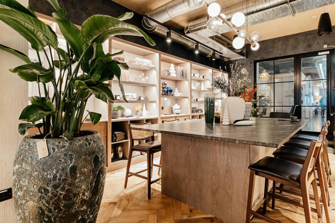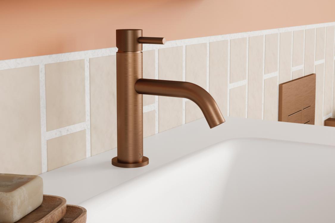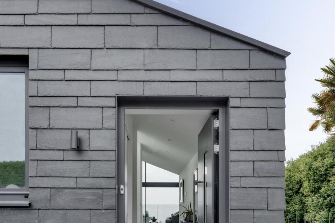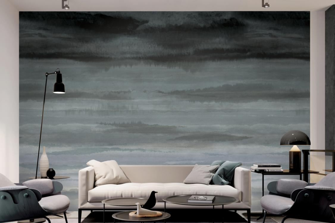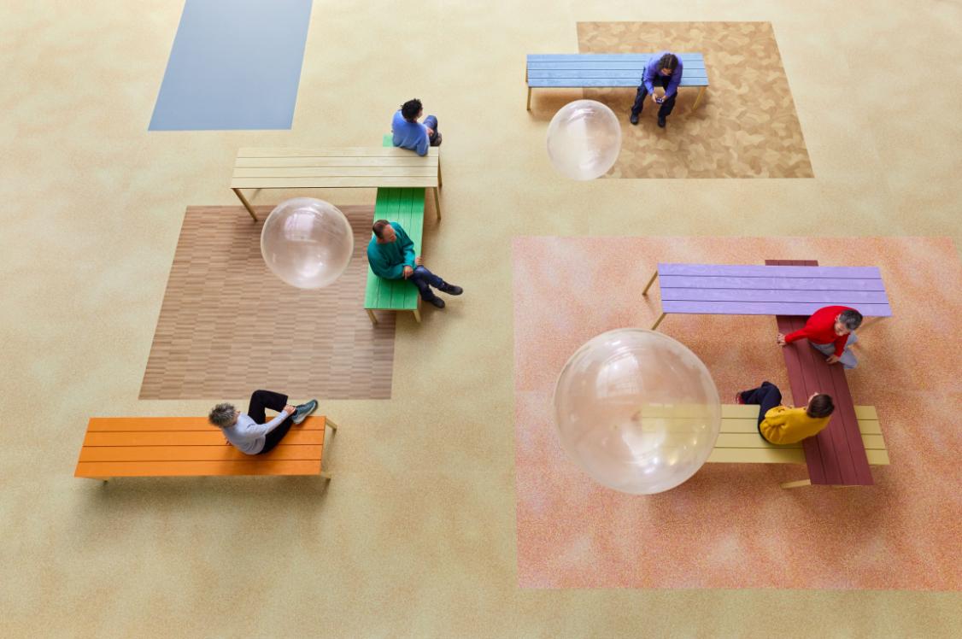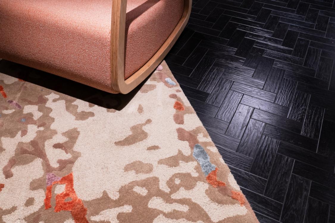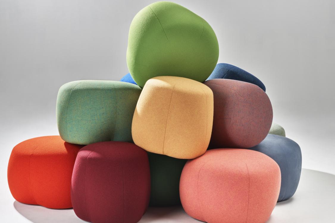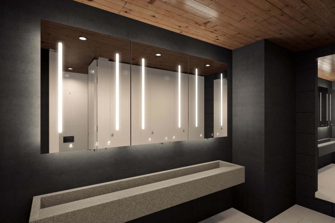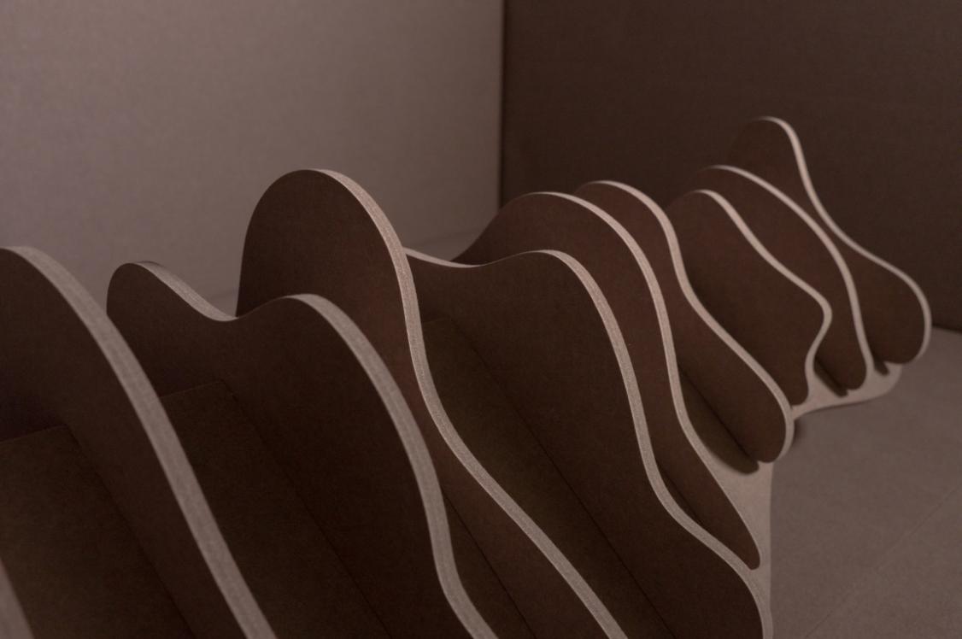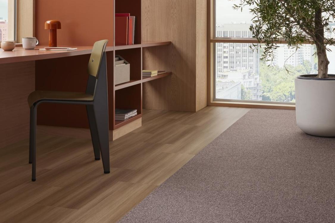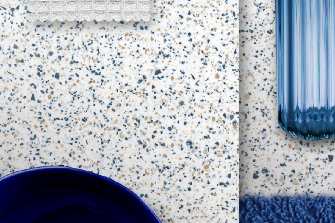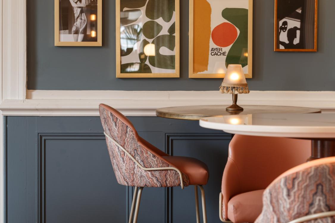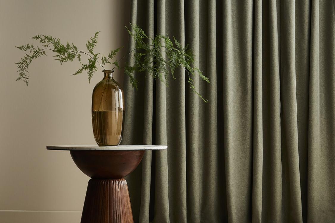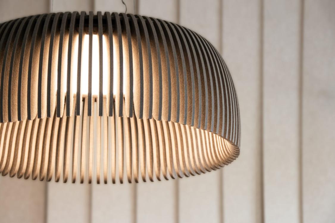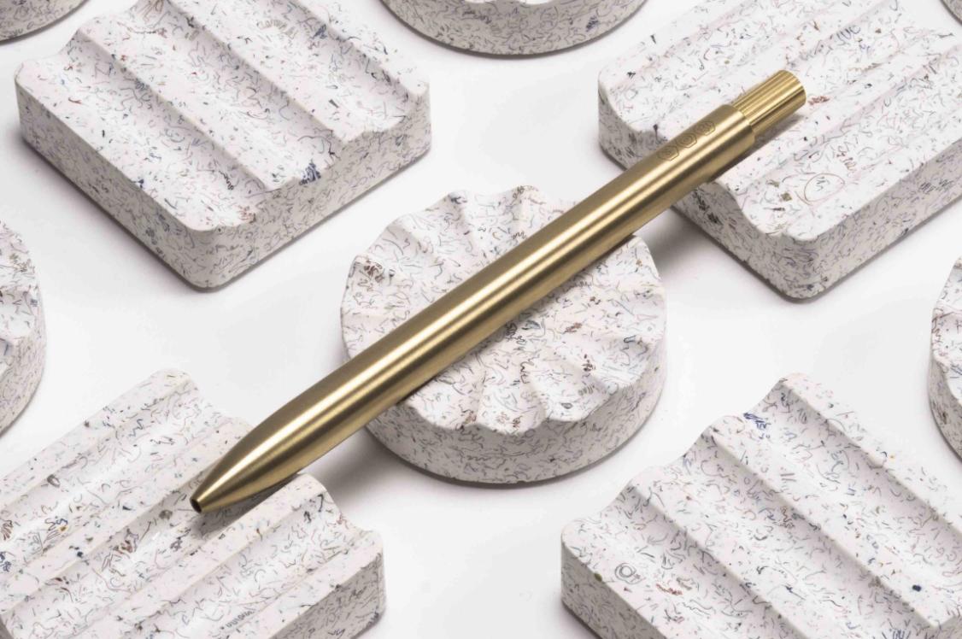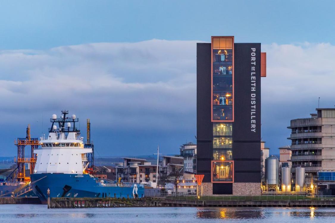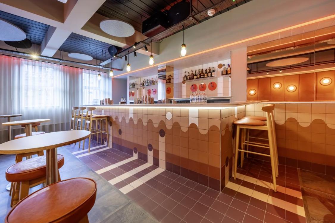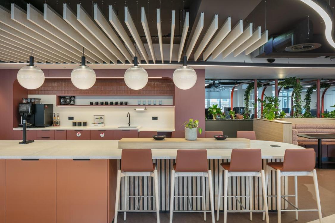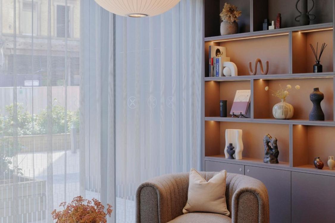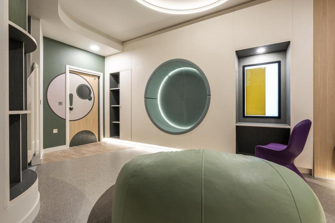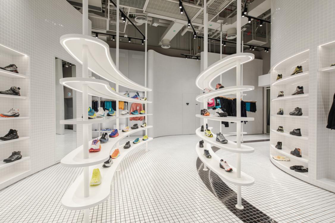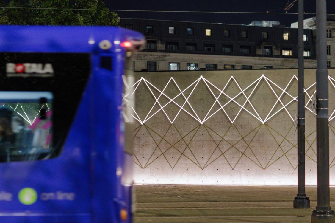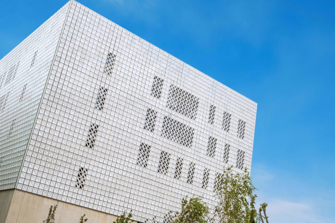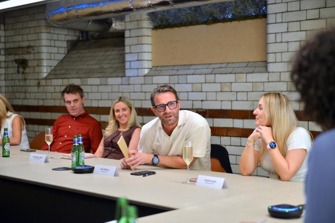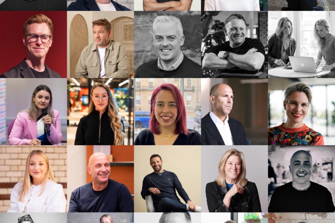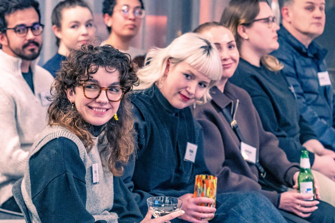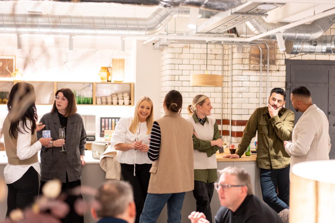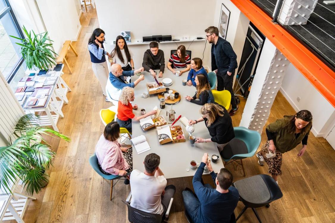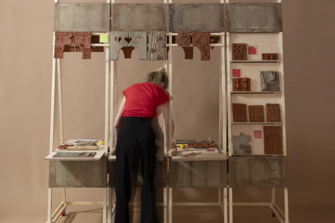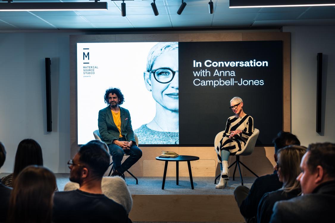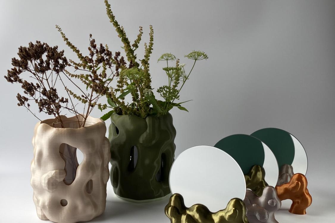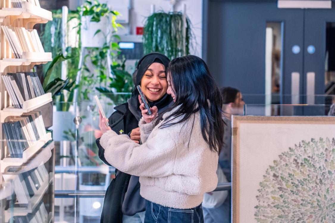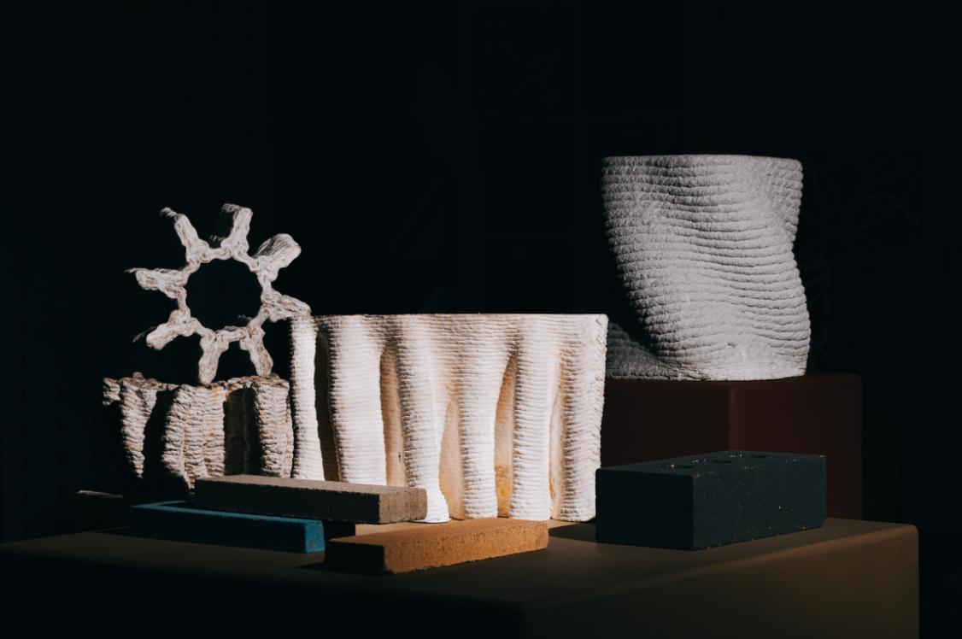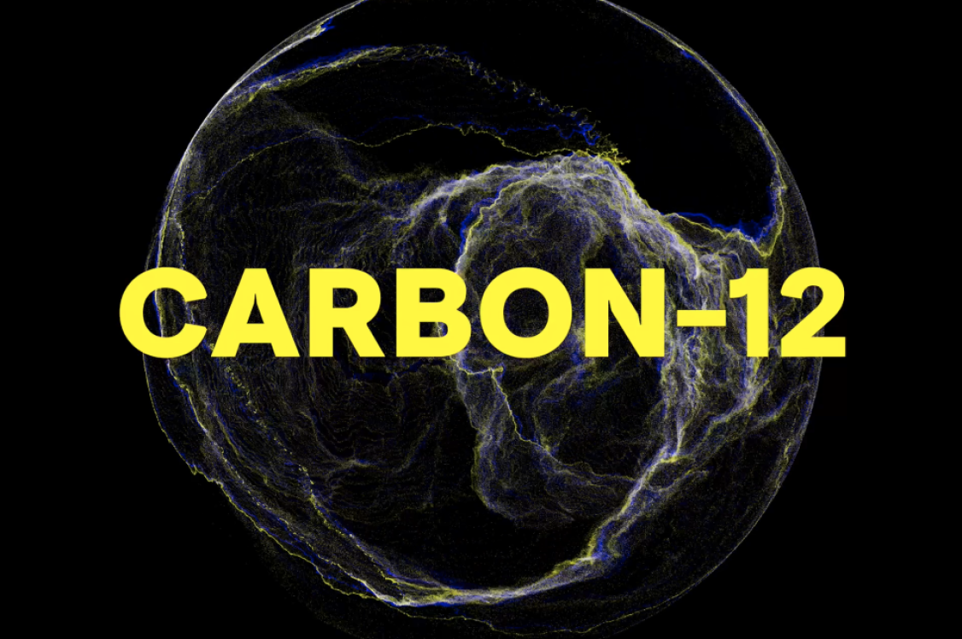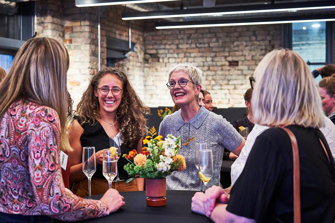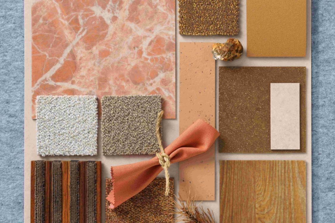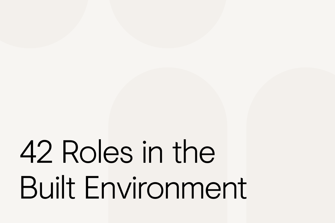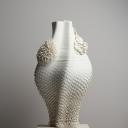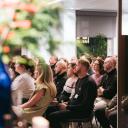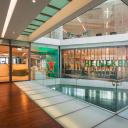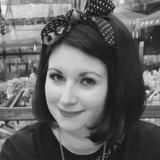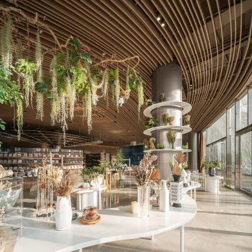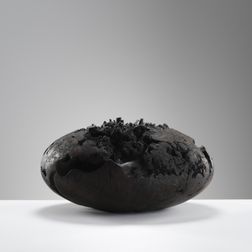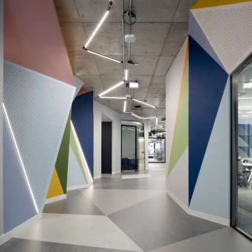HLM delivers NHS Lothian’s vision to create an uplifting healthcare setting.
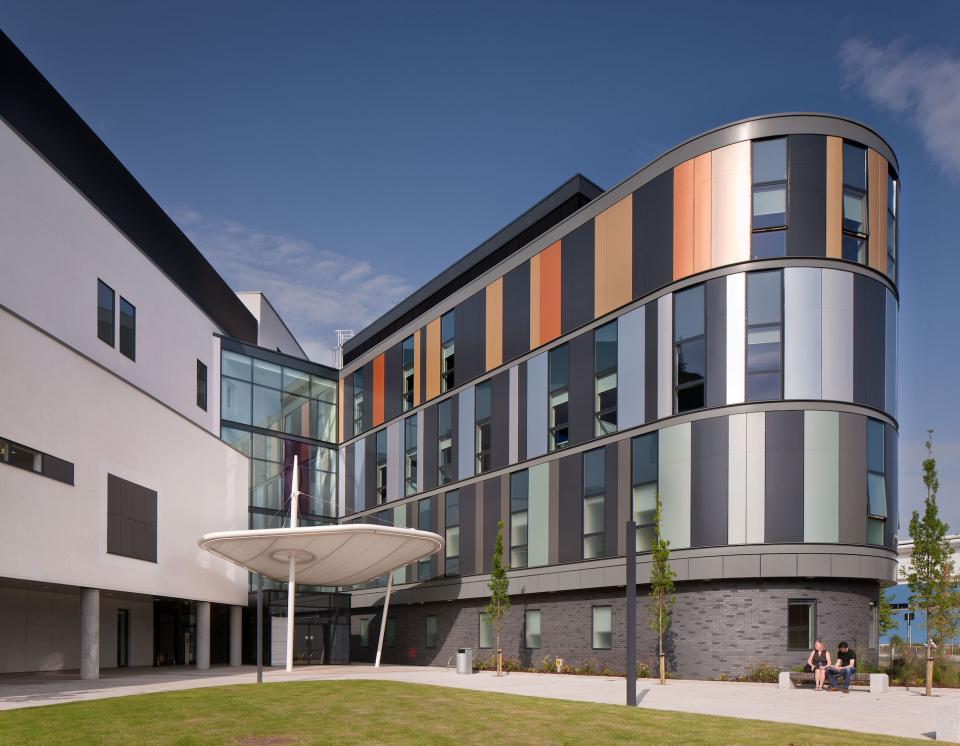
© David Barbour Photography
HLM delivered NHS Lothian’s vision to create one inspiring space bringing together outpatient and inpatient facilities for paediatric care, specialist neonatal care, neurosciences and adult and children’s emergency departments, creating a centre of excellence for staff and patients alike.
The team developed a new identity for the RHCYP & DCN, which redefines and improves the entire arrival experience for those approaching the RIE site from the west.
The site has been arranged into three distinct elements and easily identifiable component parts that reflect and respond to the client’s Clinical Brief, Design Statement and Ethos Statement. The “Podium” defines the edge of an extended public realm that connects all the main arrival points from Old Dalkeith Road to the new Hospital Square.
The curved spine wall forming the edge of the podium becomes a strong visual feature encompassing bespoke artwork developed with staff and patients. This defines the extent of the new unifying high-quality public realm and differentiates public and private areas. It provides a wonderful, grassed area that gently sweeps up, creating a private secure setting for the CAMHS unit giving the building its own unique setting within the hospital campus.
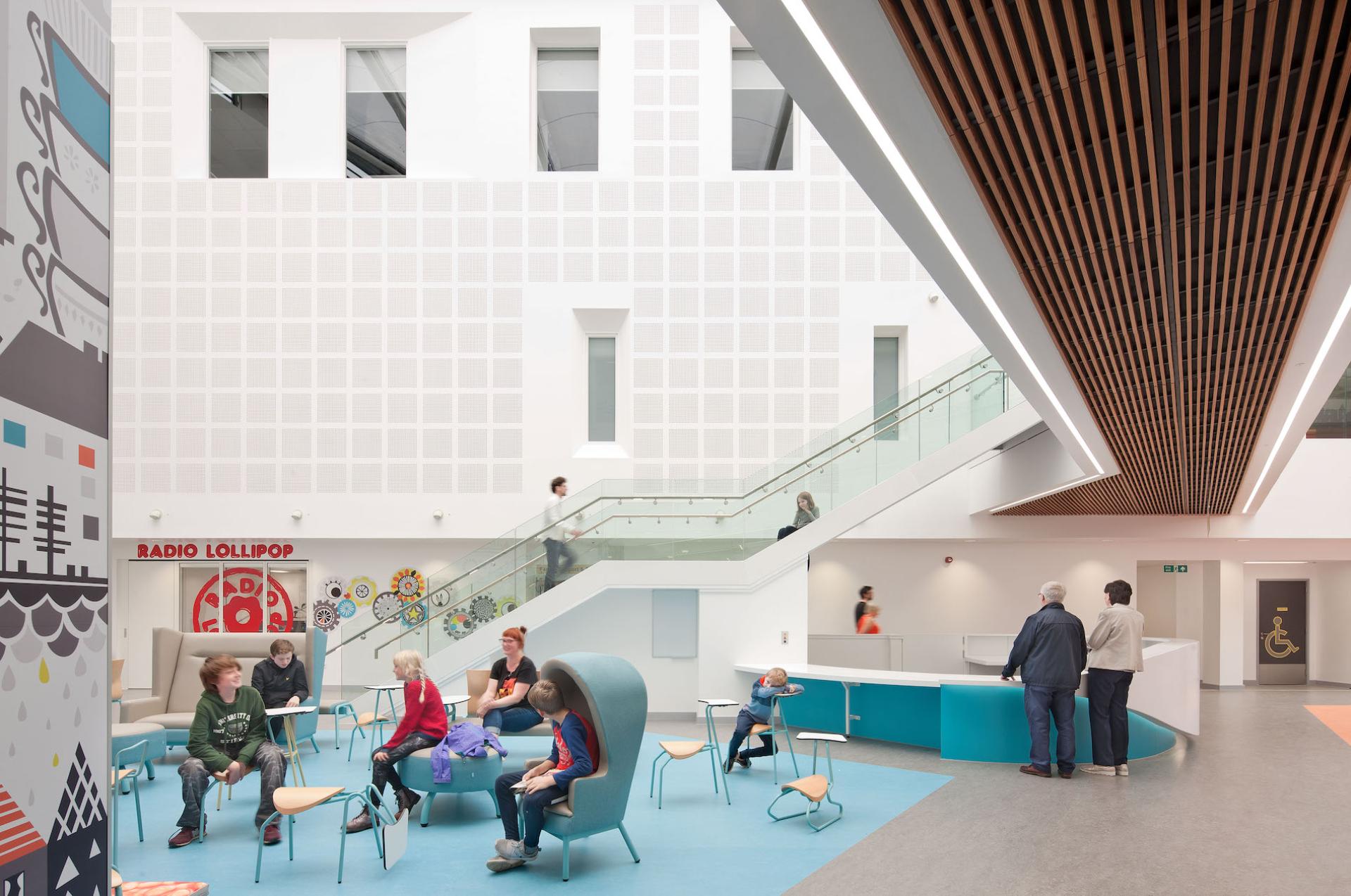
© David Barbour Photography
Sitting within and on the Podium “Big Brother” is the acute block containing all facilities that are shared, including the Diagnostic and Treatment core and the main ward accommodation. The vibrantly coloured “Little Brother” then becomes the Children’s Hospital outpatient facility with the pod space at its heart, full of life and activity.
Little Brother sits independently of the Podium and is located within the public realm, defining both the entrance to the RHCYP to the south and the entrance to the DCN to the north of a shared top lit atrium and street space.
The HLM team shared NHS Lothian’s ambition to further improve its status as world-class service provider enabled by an excellent built environment.
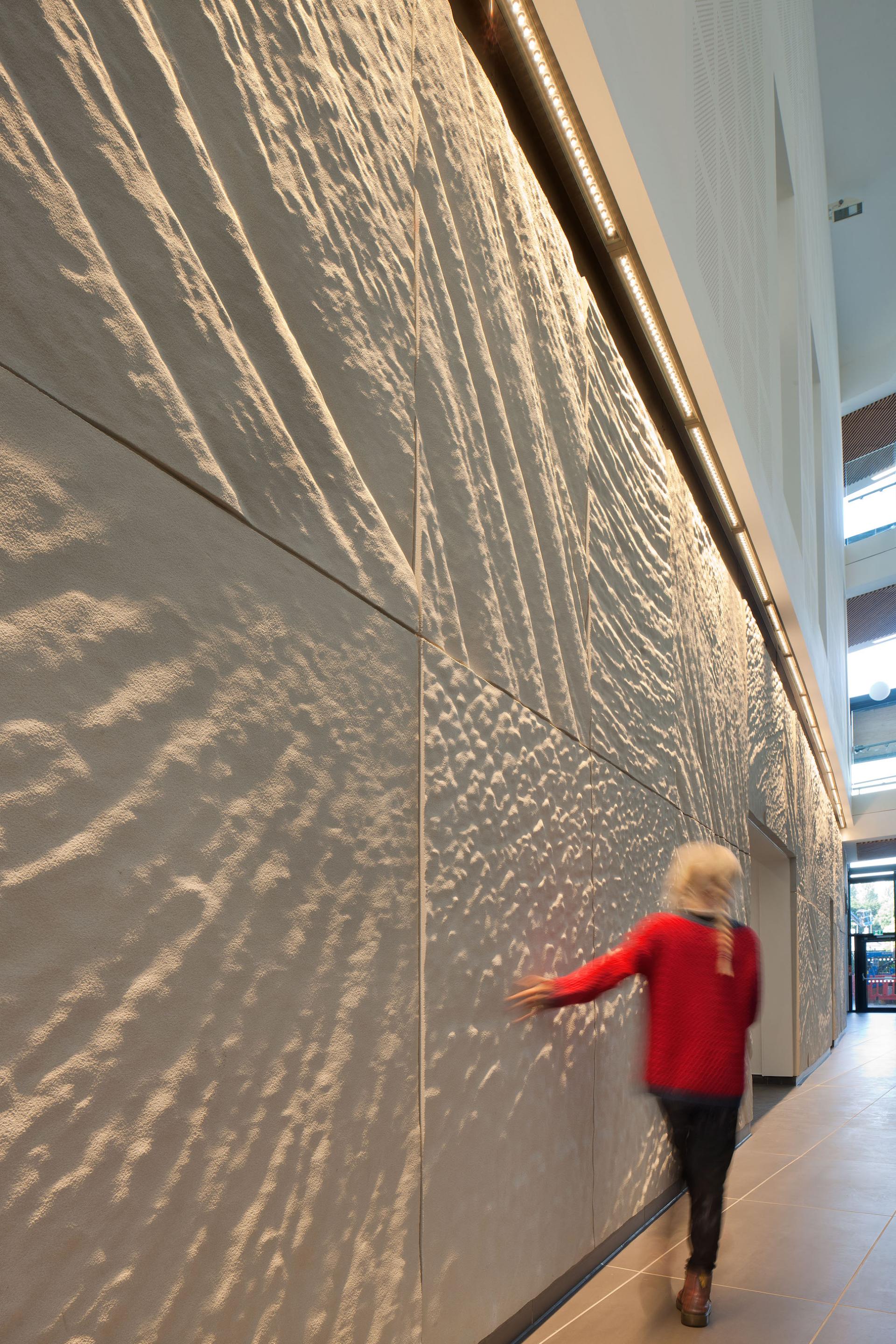
© David Barbour Photography
"We understood this objective and promoted continued design ownership by staff and end users throughout the dialogue process through listening, encouraging, and harnessing the passion and motivation of all contributors.
"We were aware of the challenges that come with delivering a facility that takes account of the demands of different service users from children with physical and mental healthcare needs to vulnerable adults who require investigation and treatment for neurological conditions.
"We believe this has been accomplished through an approach that is inclusive, open, honest, client/person centred, evidence based, and outcome driven. The simple arrangement of the principle building elements such as arrival experience, entrances, light, scale, materials, finishes, art and wayfinding ensure that each area has its own specific character albeit derived from a unified concept for the whole building."
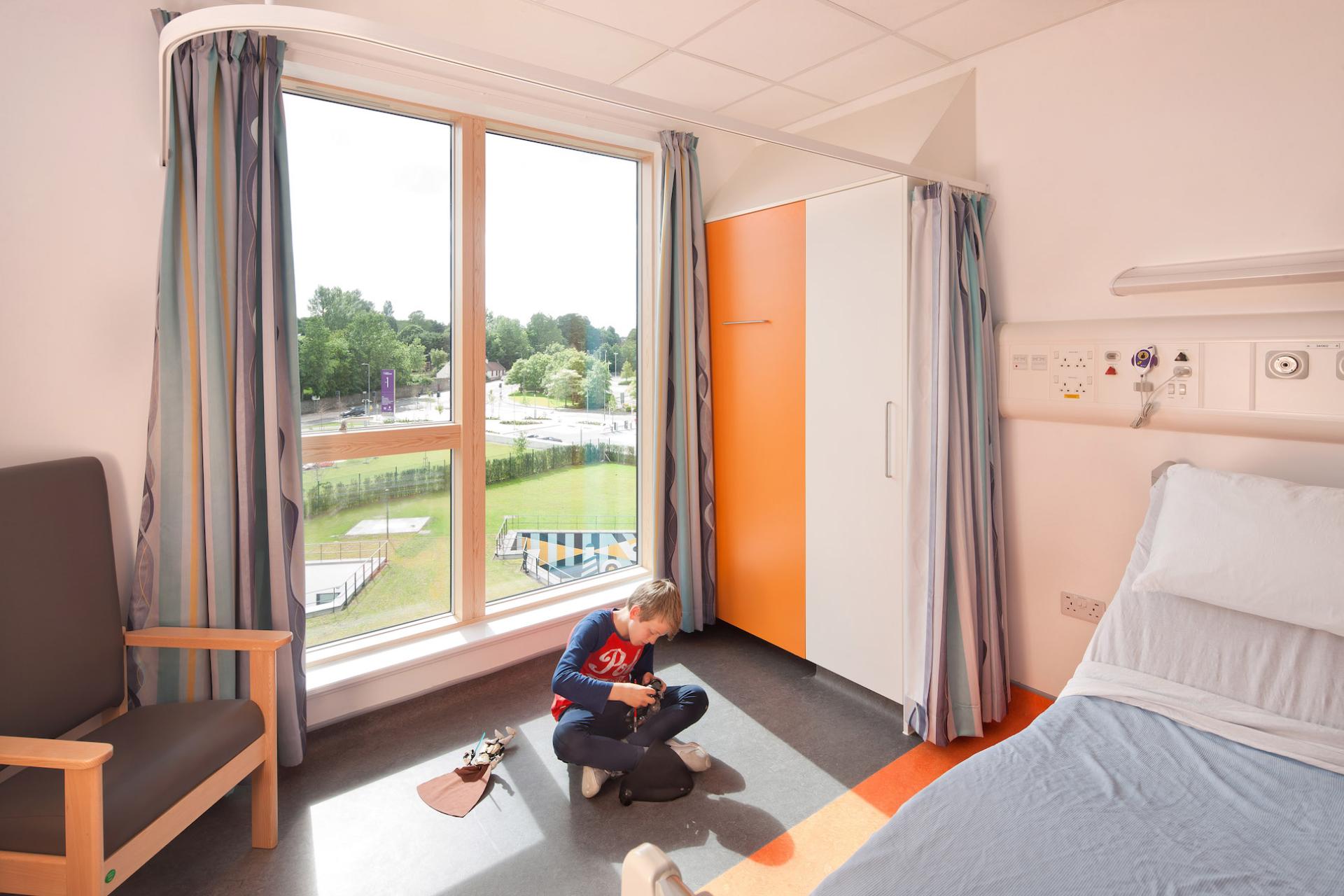
© David Barbour Photography
A friendly and welcoming environment starts on the approach to the building through the significant public realm. It continues throughout with provision of a caring and reassuring atmosphere which feels non institutional through the integration of art throughout. Clear identities for departments and information points eliminate confusion and reduce anxiety.
A key aspect of the building is the art and therapeutic design programme which was commissioned based on extensive research which demonstrates that art and therapeutic design can help reduce stress and promote patient recovery.
The large-scale programme was funded through a £3.1m cash injection from the Edinburgh Children’s Hospital Charity and another £2m from the Edinburgh and Lothians Health Foundation. More than 20 projects, and 30 different artists, were curated and produced by art and design consultant, Ginkgo who worked with patients young and old to create a totally unique programme in what is the largest capital commissioning programme for art in a new hospital in the UK.


