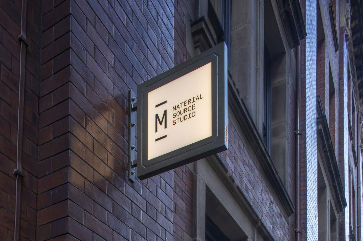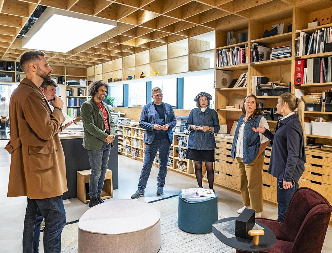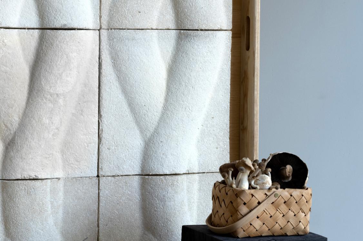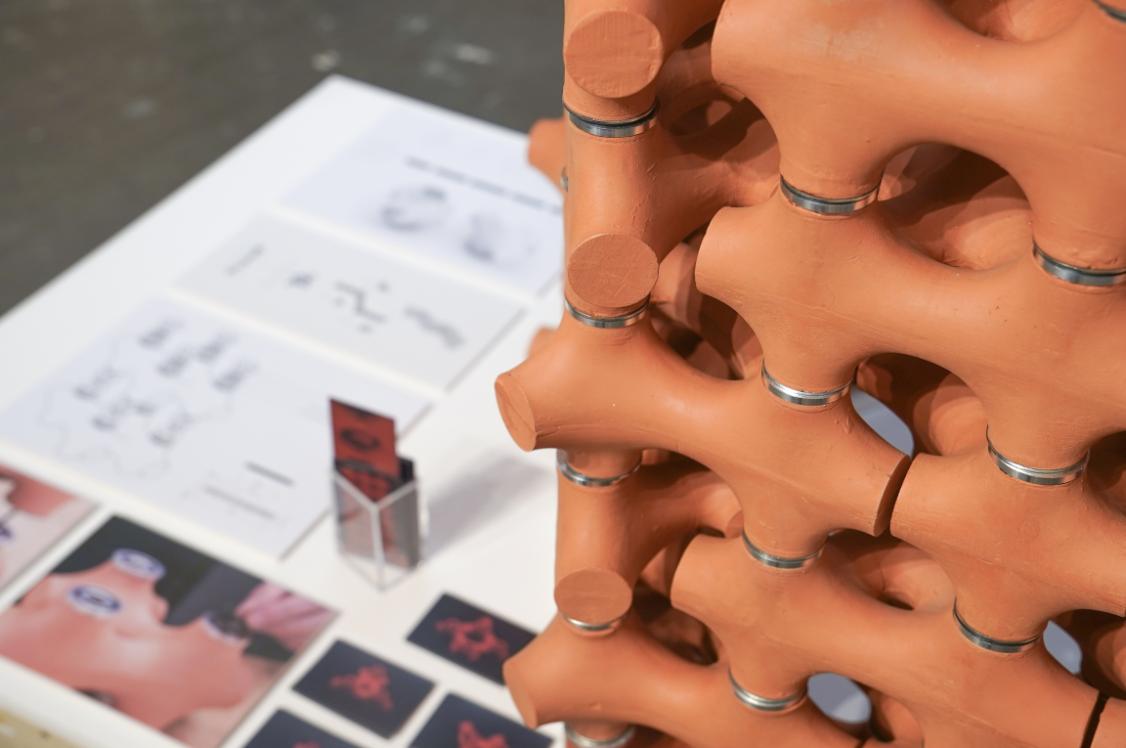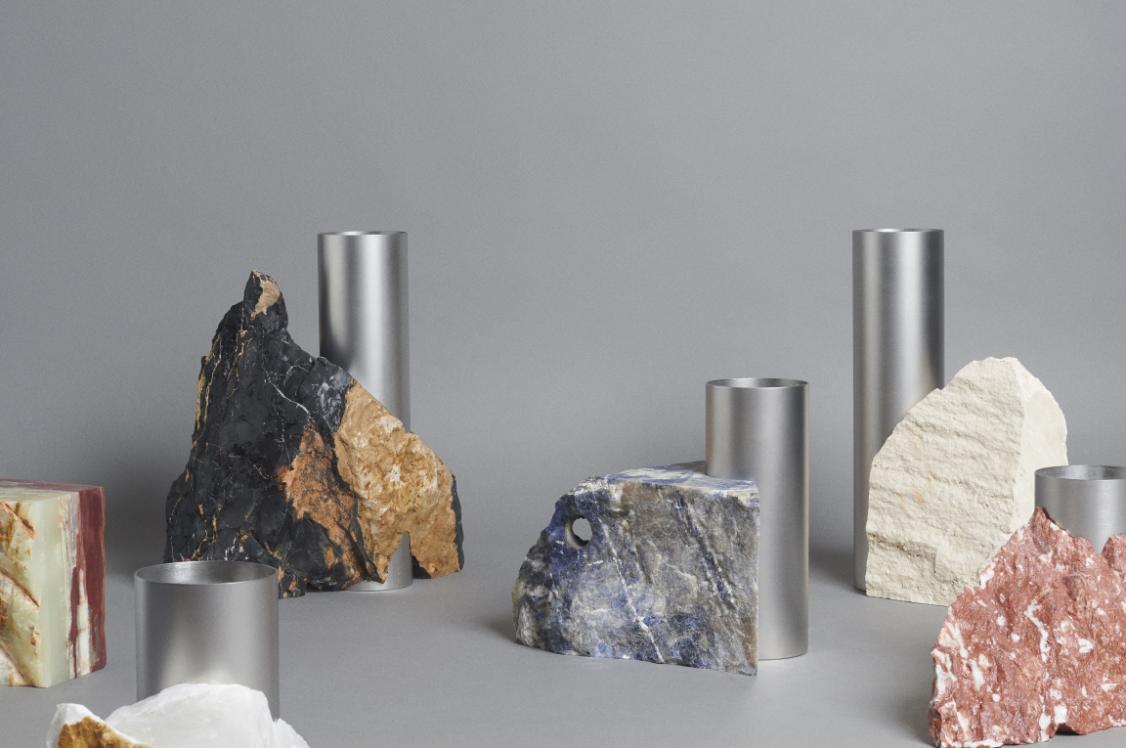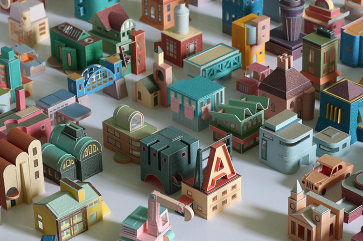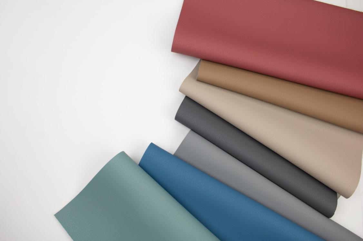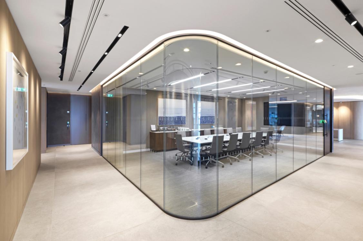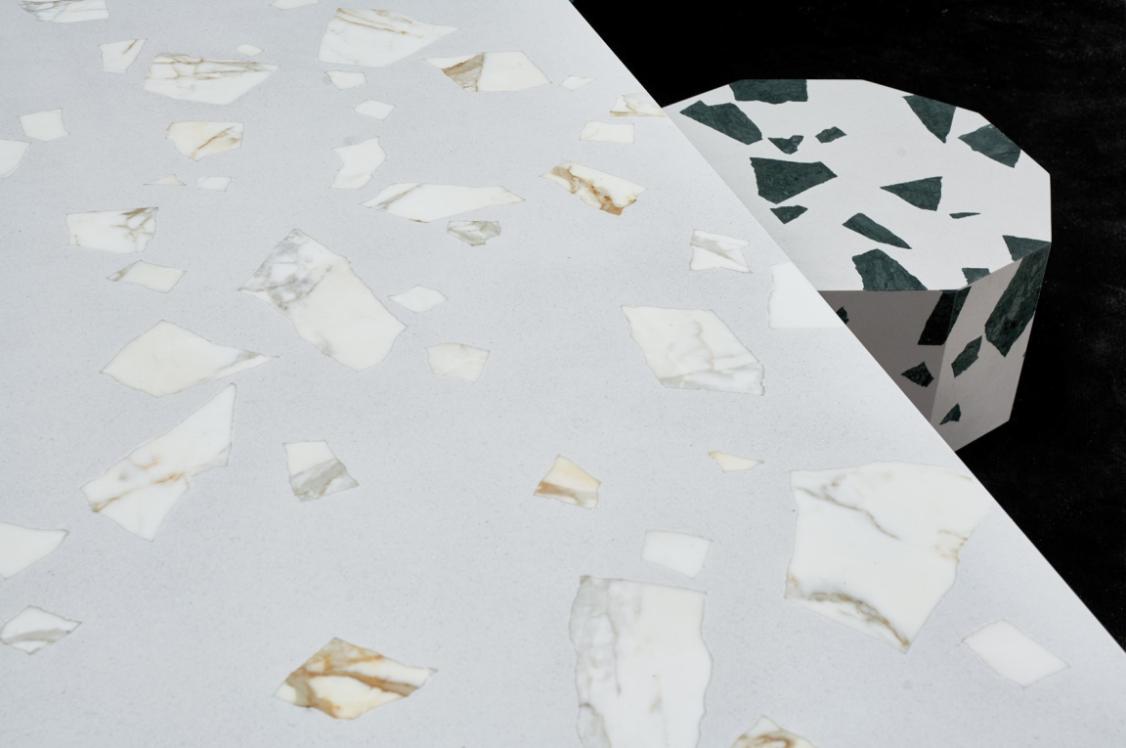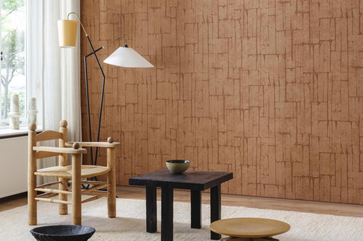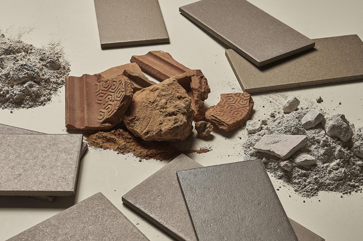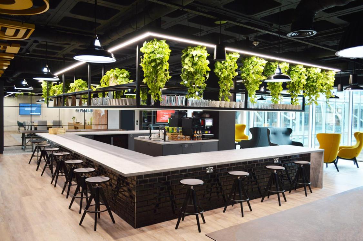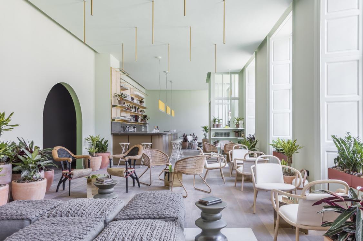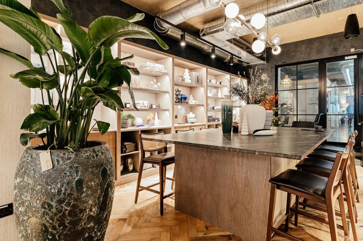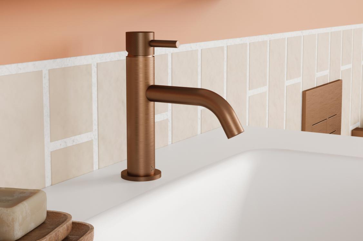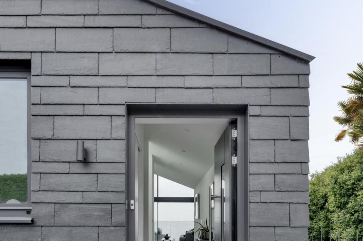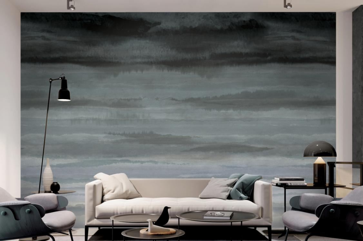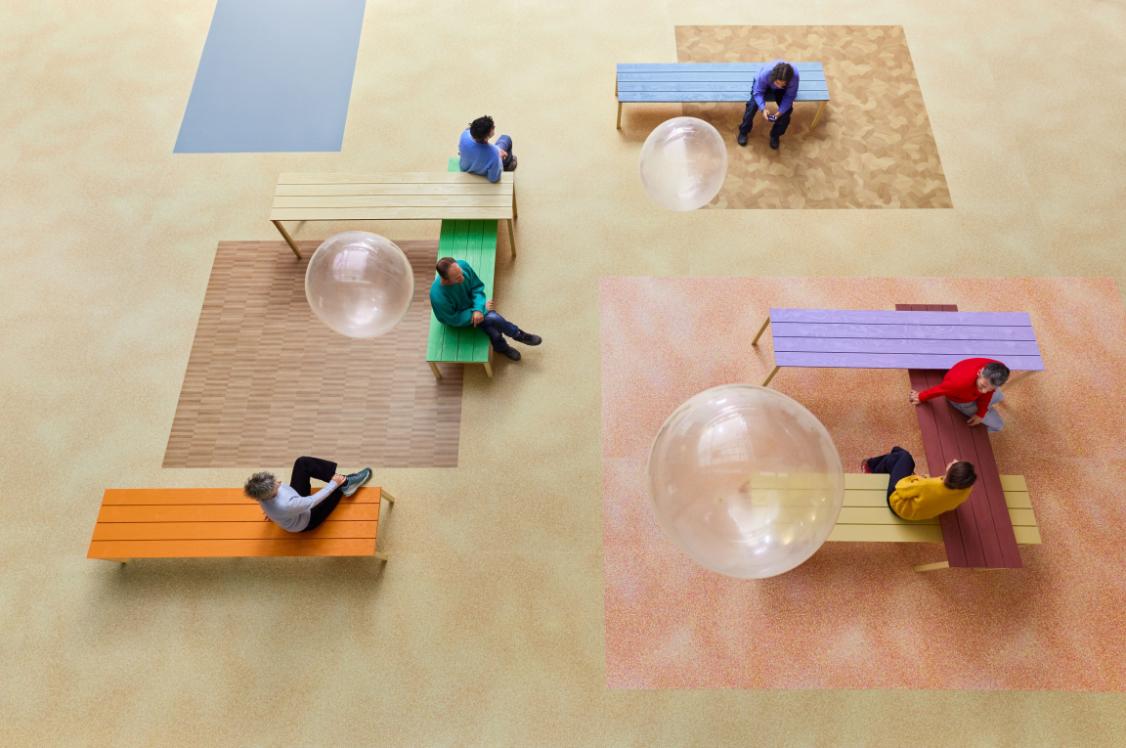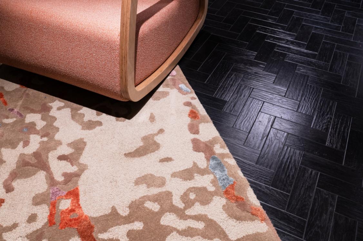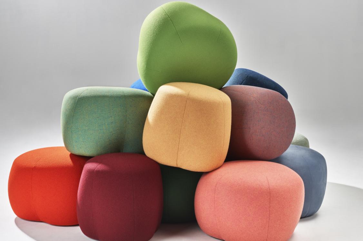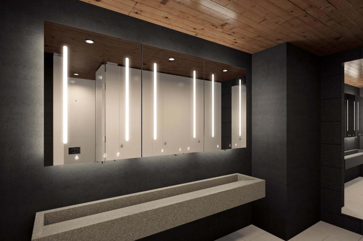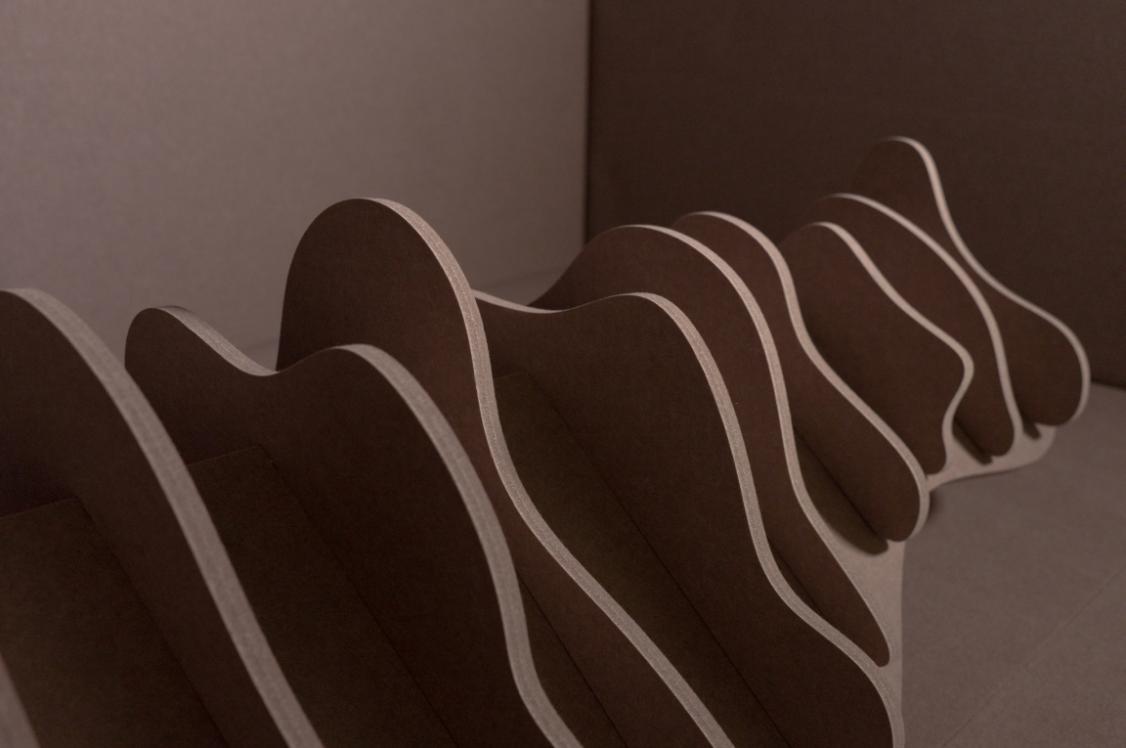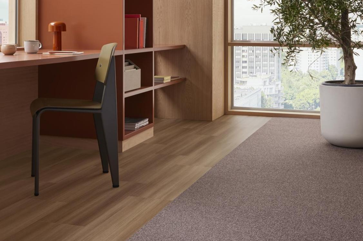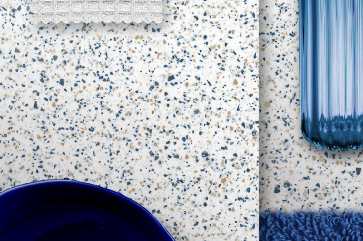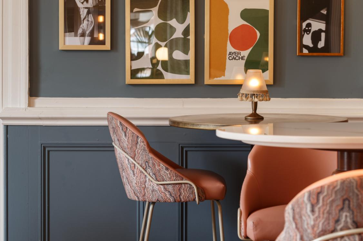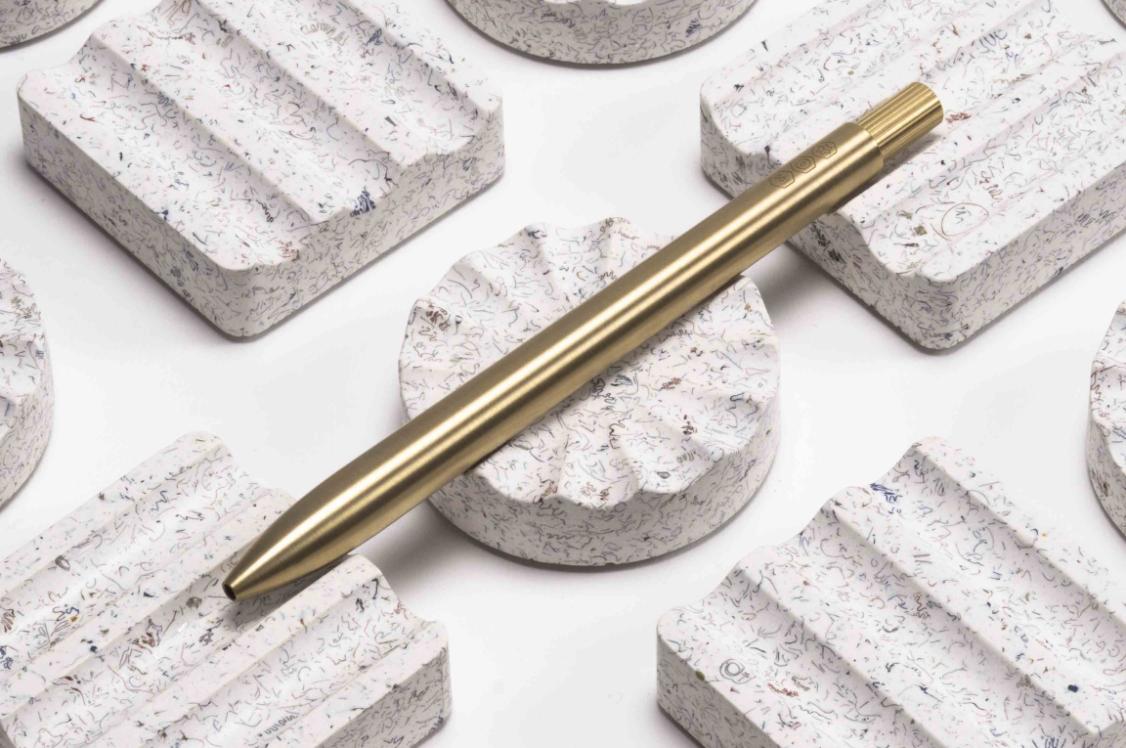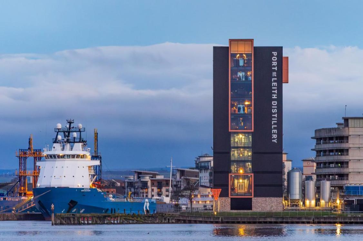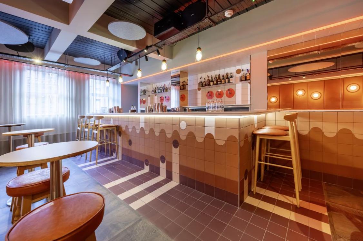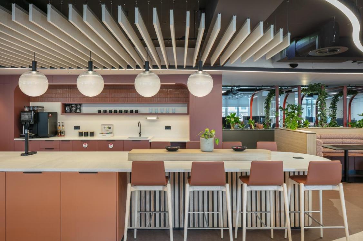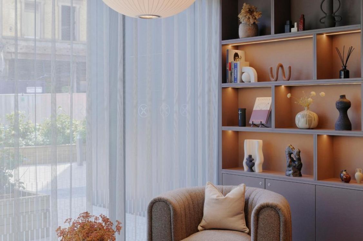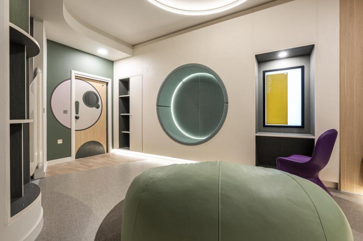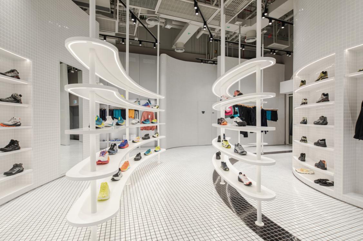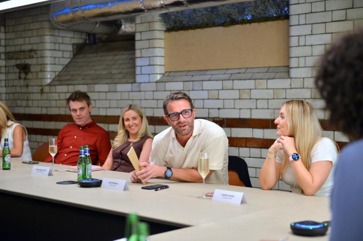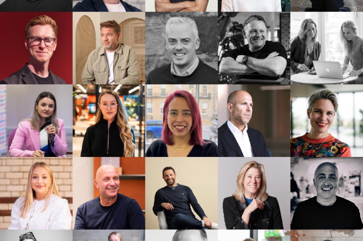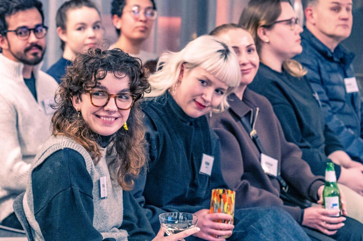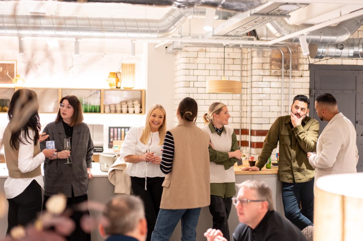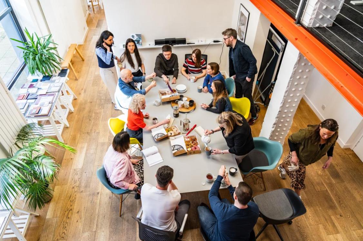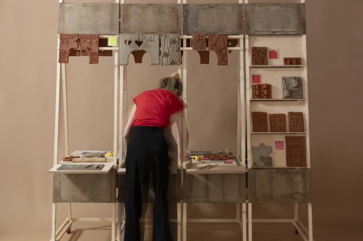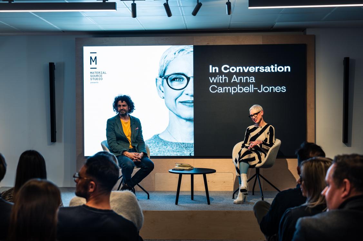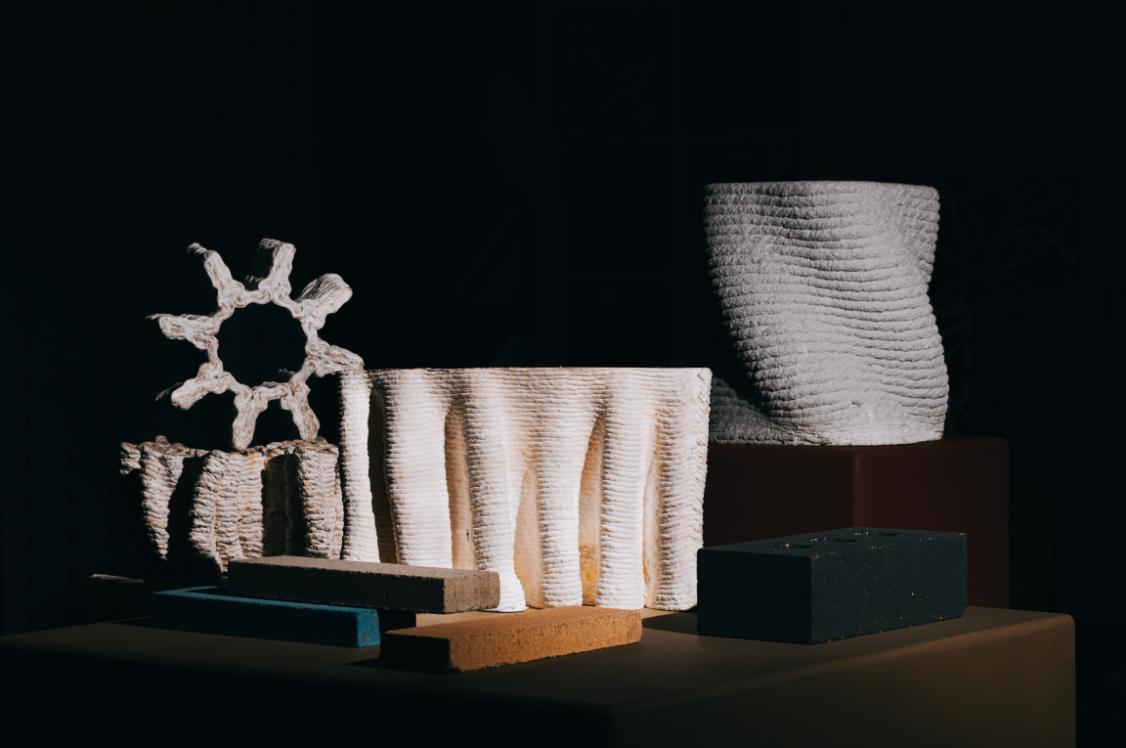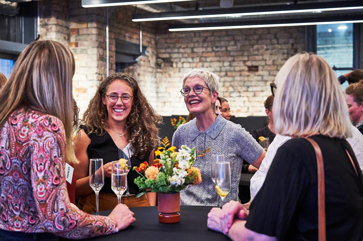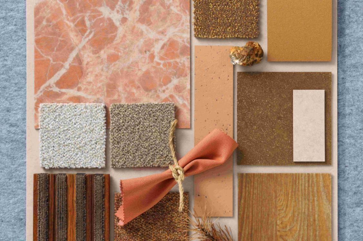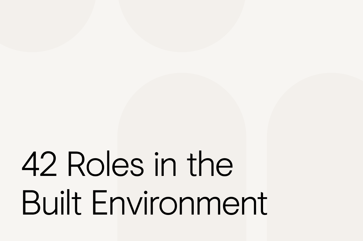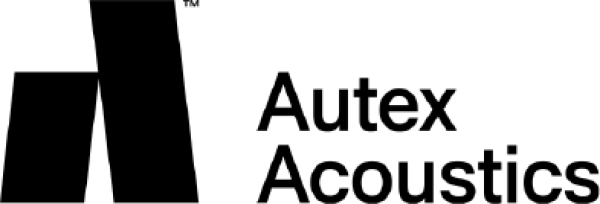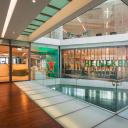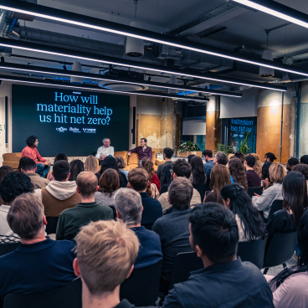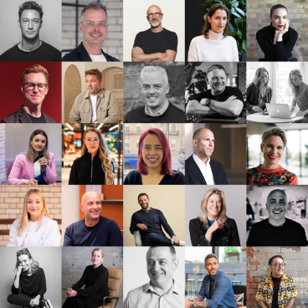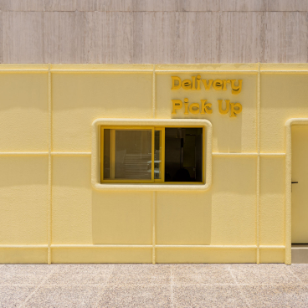Is technology aiding sustainability in design?
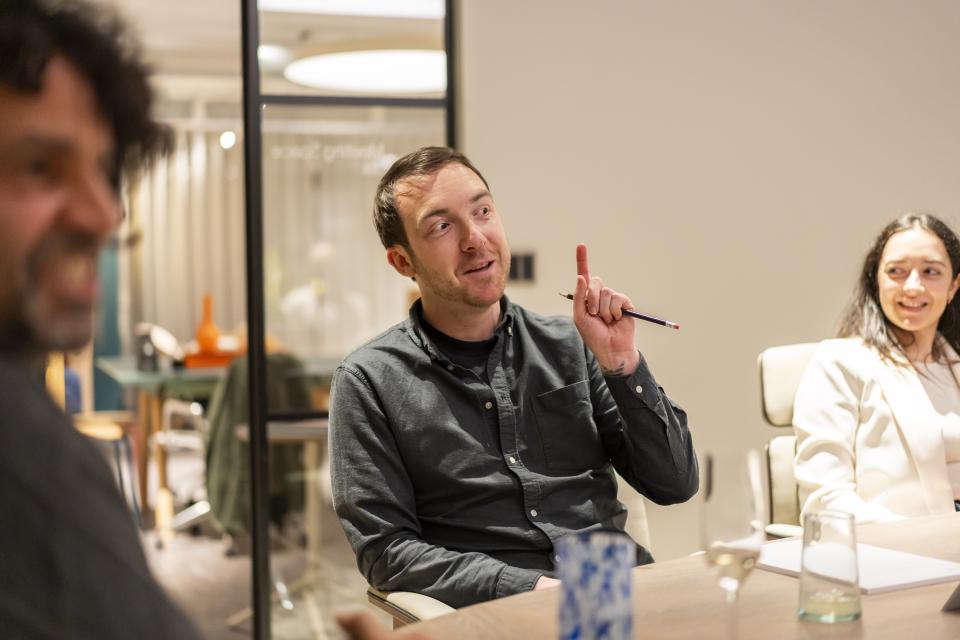
Posing the question: 'Is technology aiding sustainability in design?' to a stellar group of senior architects and designers, our first roundtable of 2025 in Manchester unearthed a wealth of insightful findings and peer recommendations.
Keeping the new UK Net Zero Carbon Buildings Standard firmly in sight as we discussed topics, from the evolution of technological tools to the opportunities presented by the likes of AI, VR and 3D print, as well as the challenges from cost to insurance and warranties, we were afforded first-hand accounts of both the creation, and adoption of the Standard, by two of our guests. Jack Poulton, project architect at SimpsonHaugh & Passivhaus designer, who was seconded to support the NZCBS Technical Steering Group. And Peter Bartley, head of sustainability at AEW Architects - a practice piloting the Standard at Cheadle Eco Business Park.
Though NZCBS is clearly a step in the right direction, Peter's initial response is that the short term goals are perhaps too easy to meet, and the long term too tricky. But as with anything, Jack explained the regulations came out of the "best compromise that could be reached." Is it enough to change the course of the built environment to one more positive? And is the speed required for this change being aided by technological advancements? Read on to find out what our guests think.
Our guests
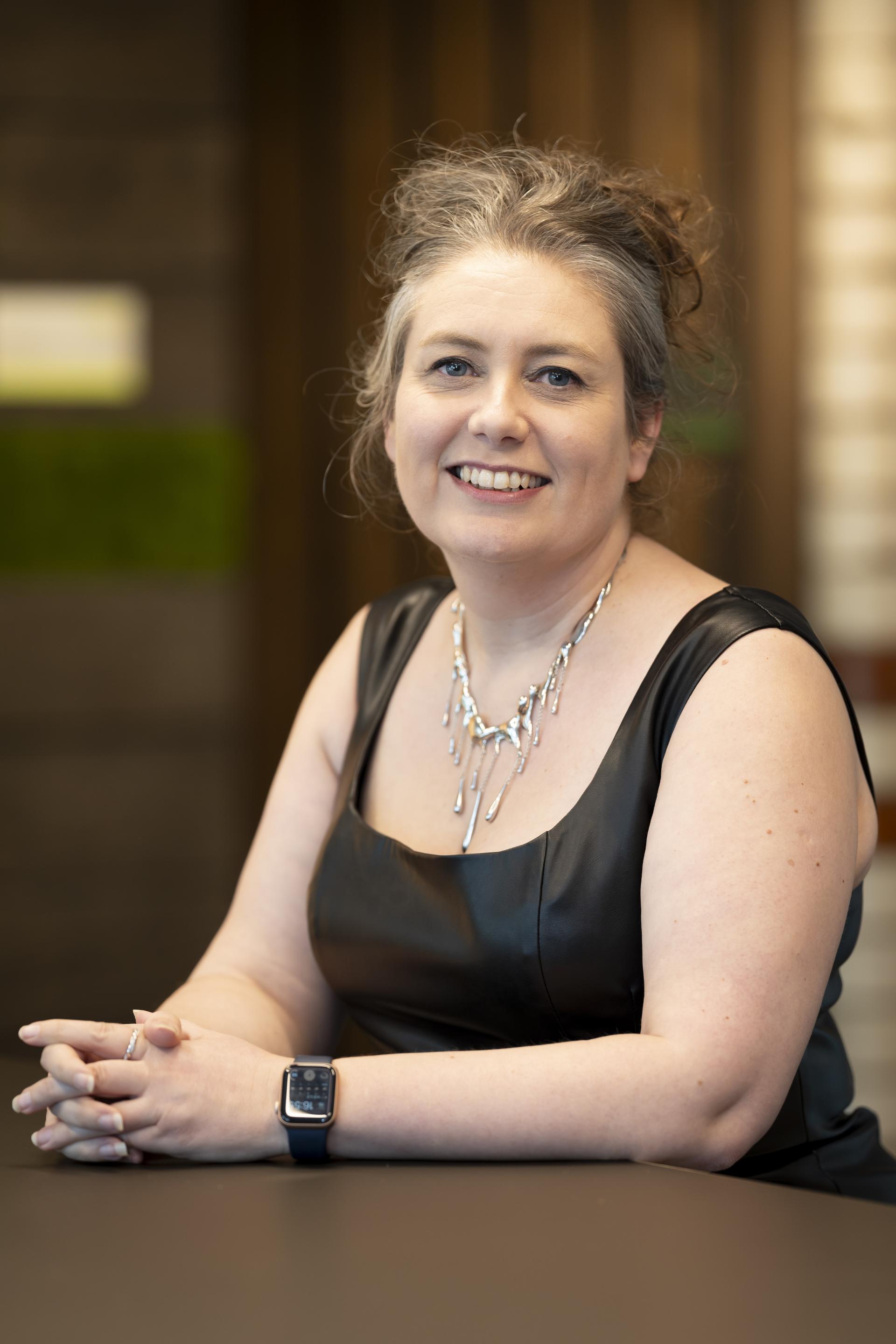
Sarah Dabbs, associate director, SpaceInvader
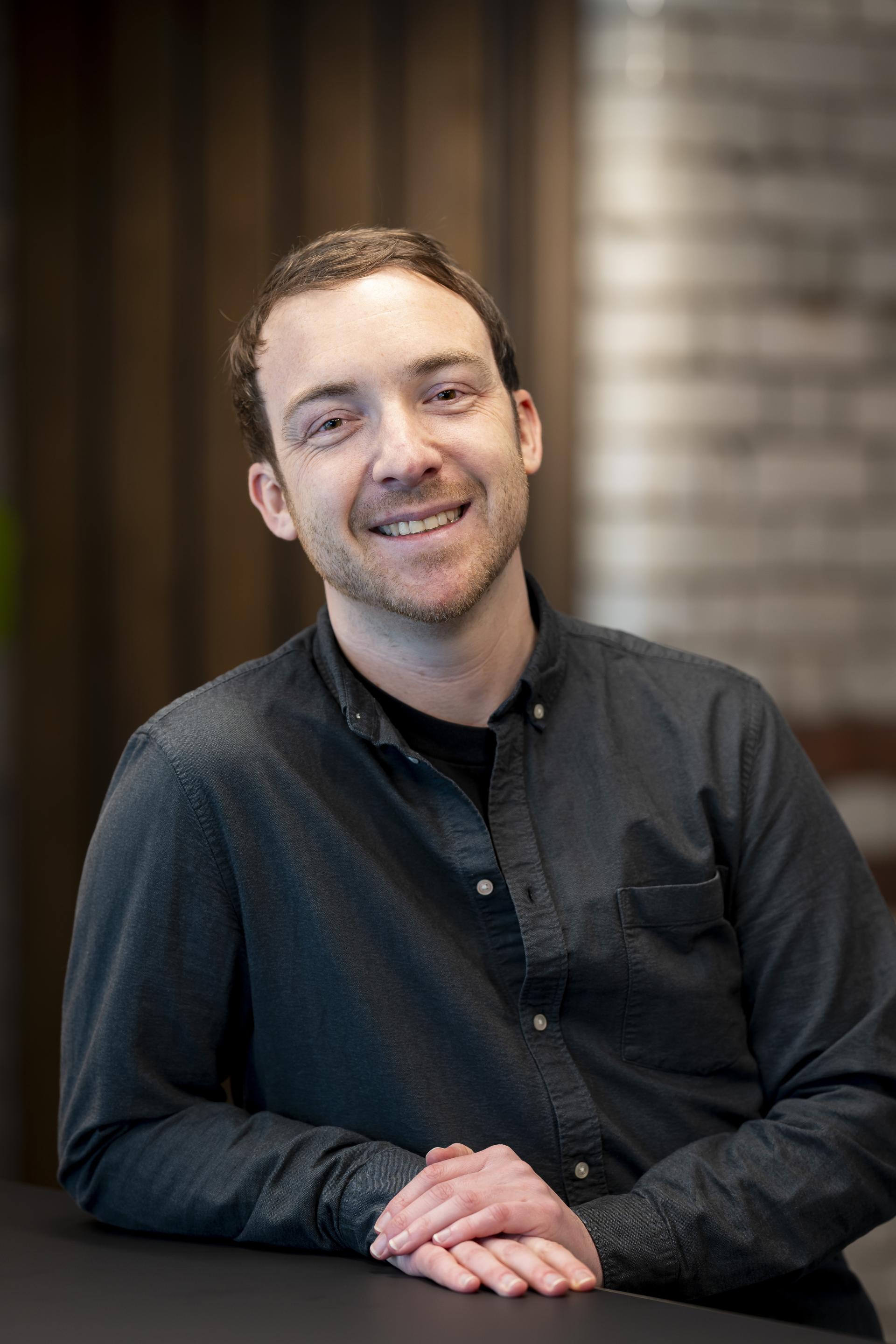
Jack Poulton, project architect, SimpsonHaugh
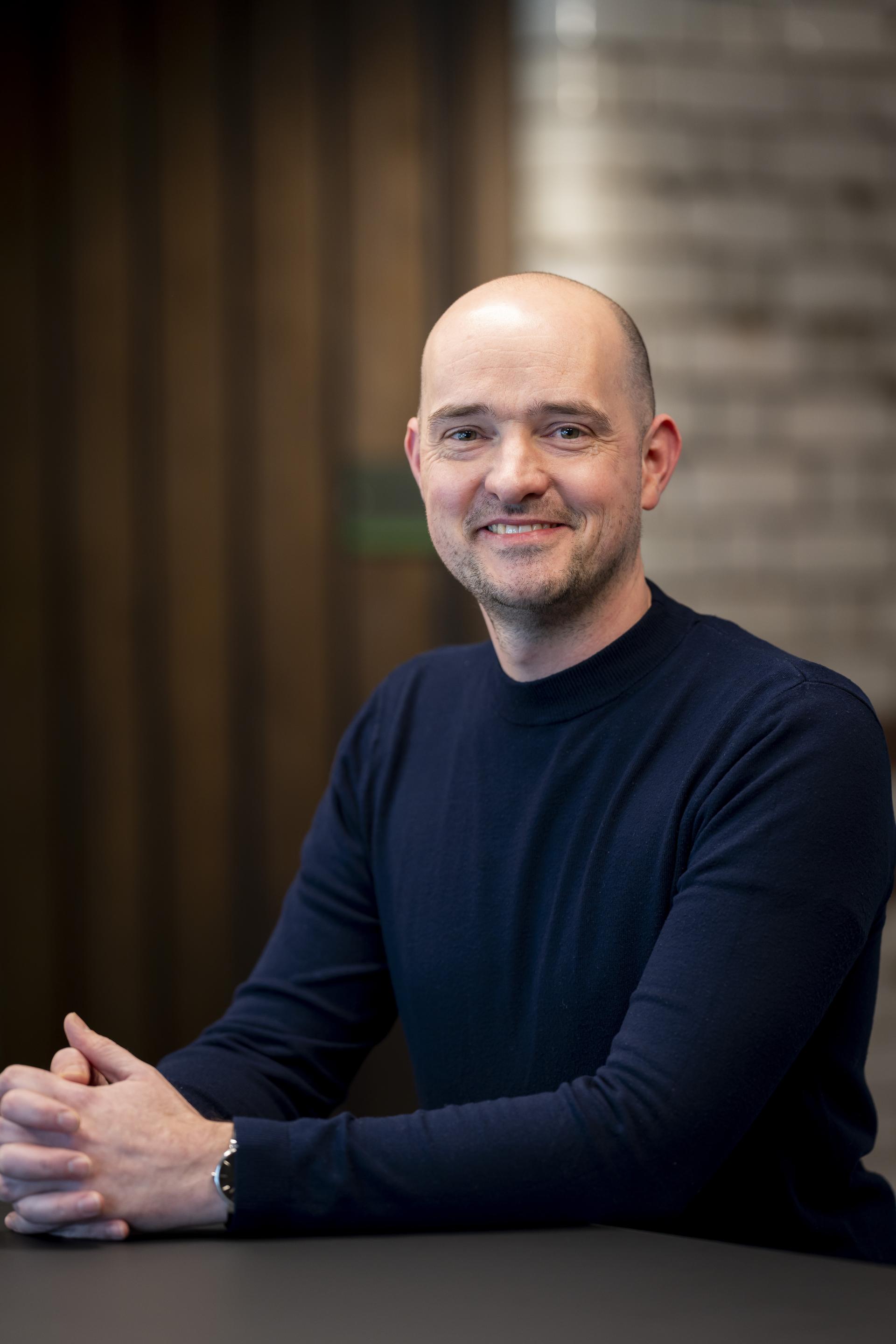
Andrew Morris, senior architect, Jeffrey Bell Architects
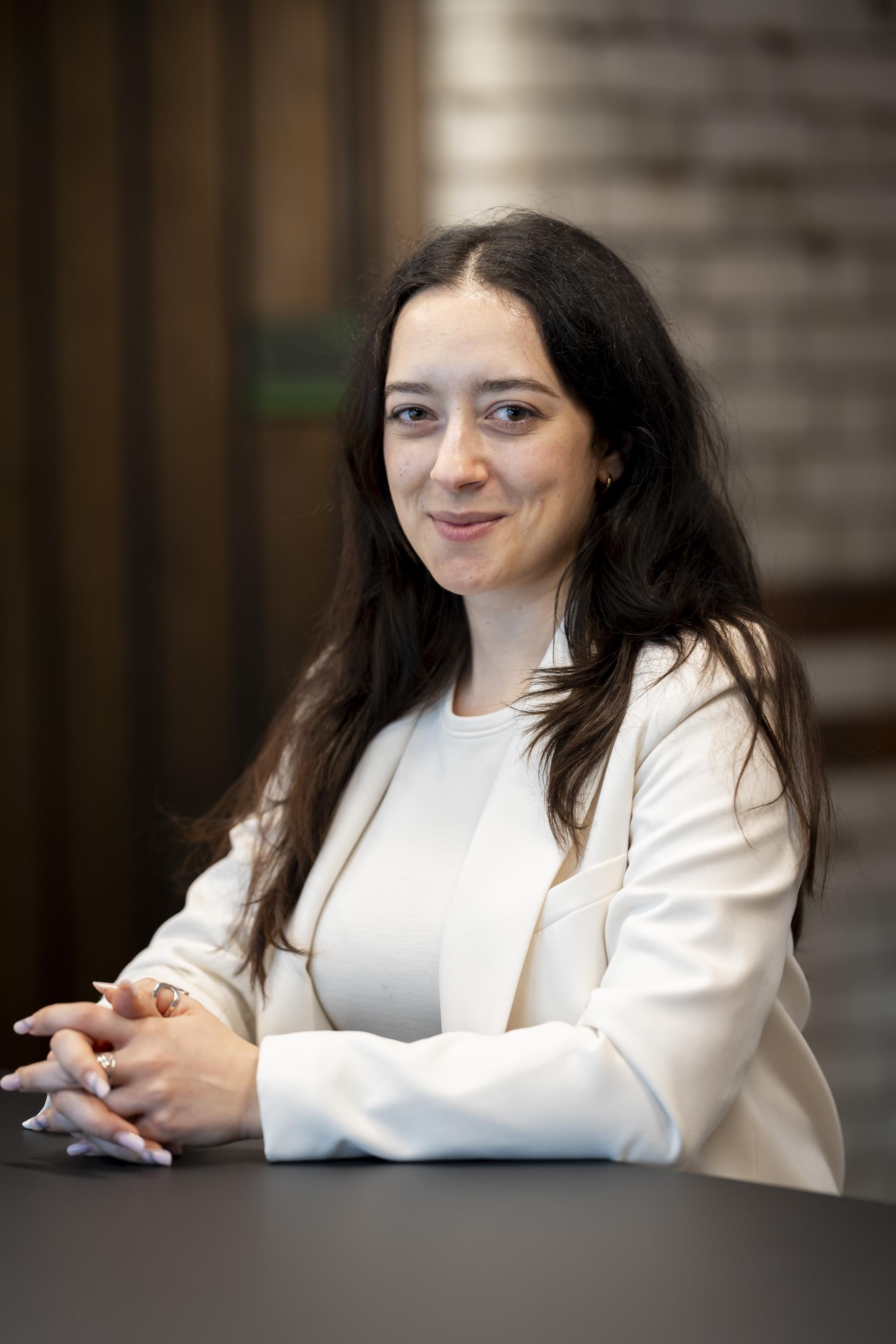
Andreea Dragos, architect, Stride Treglown
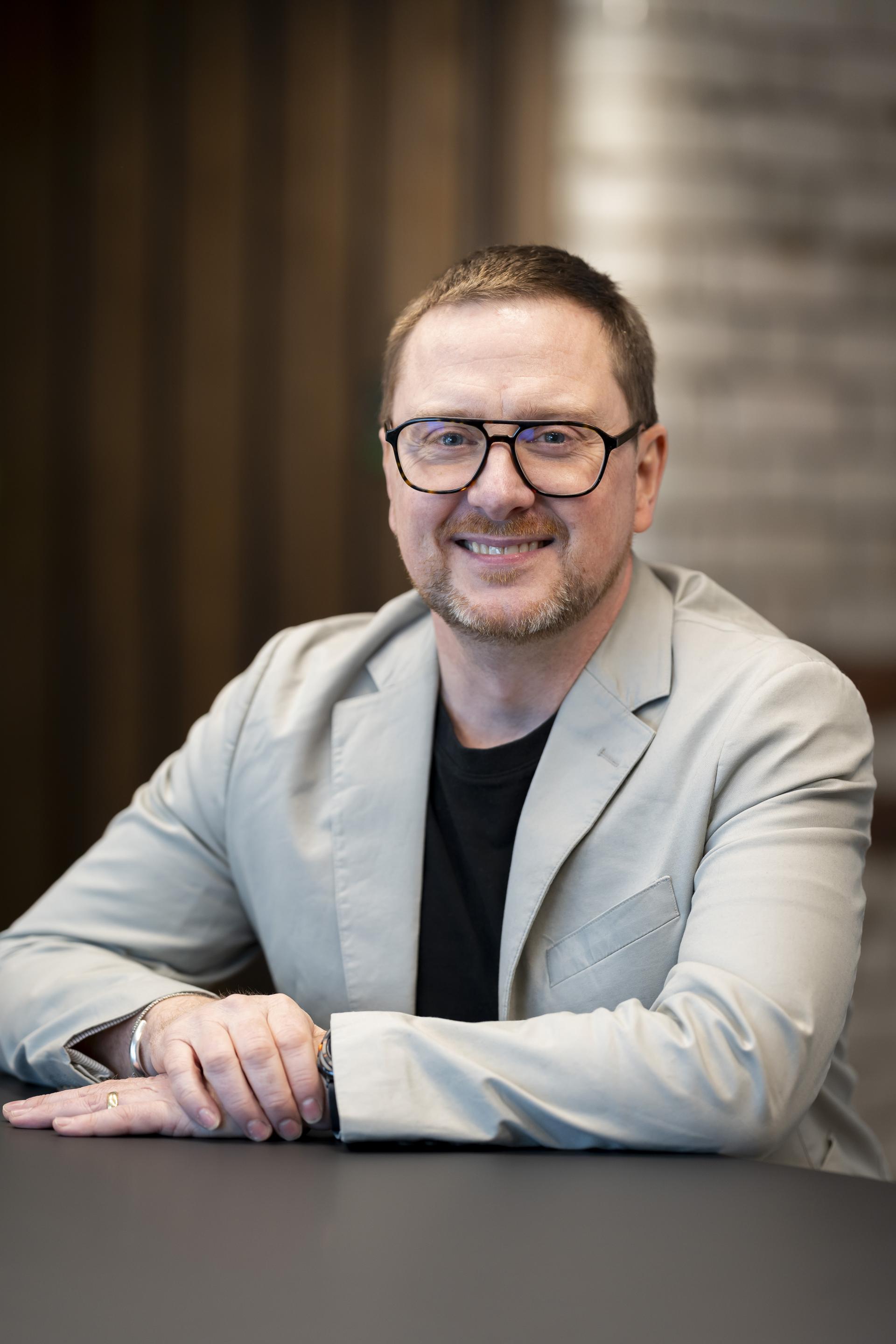
Gary Wolstenholme, associate director, DMWR Architects
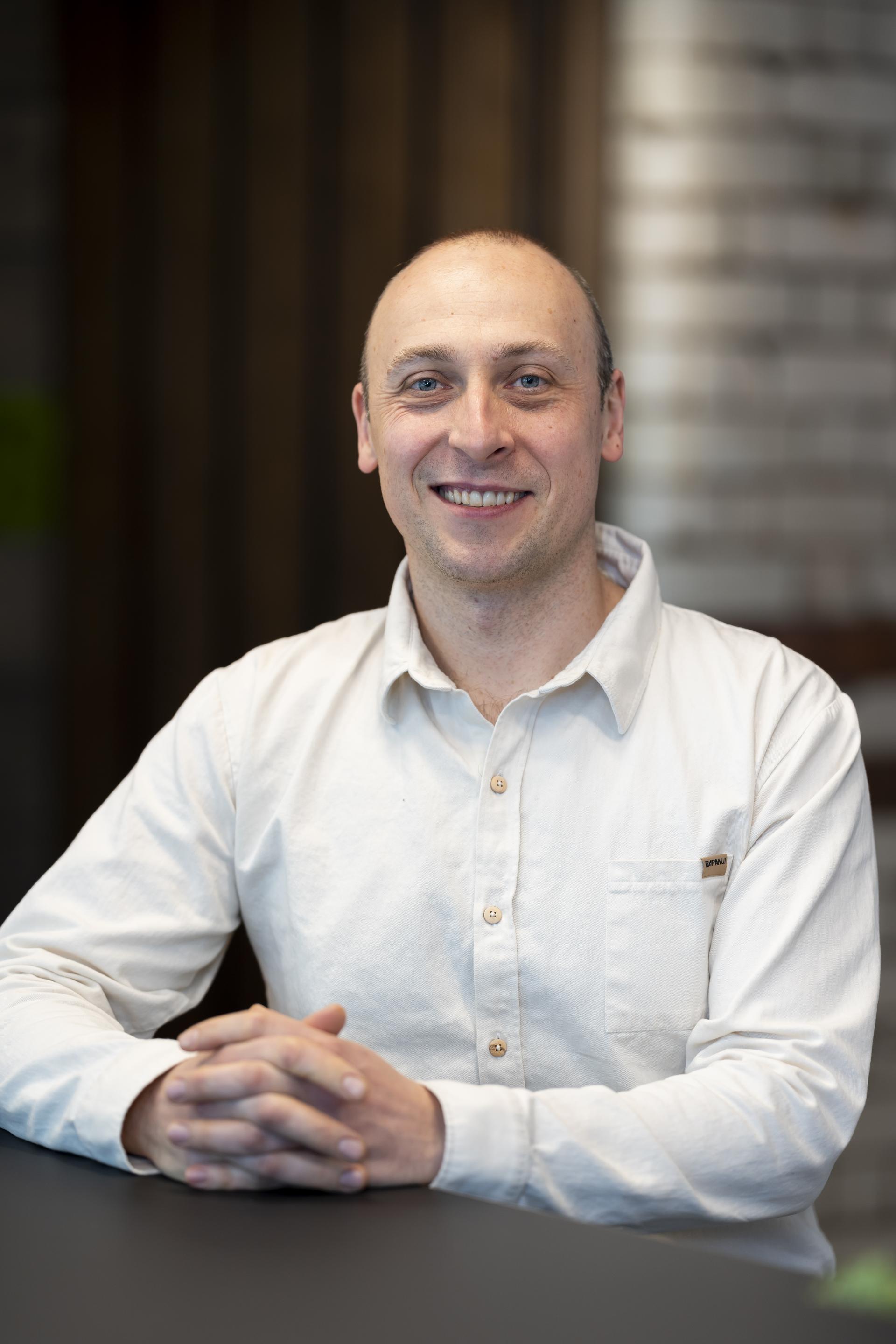
Peter Bartley, head of sustainability, AEW Architects
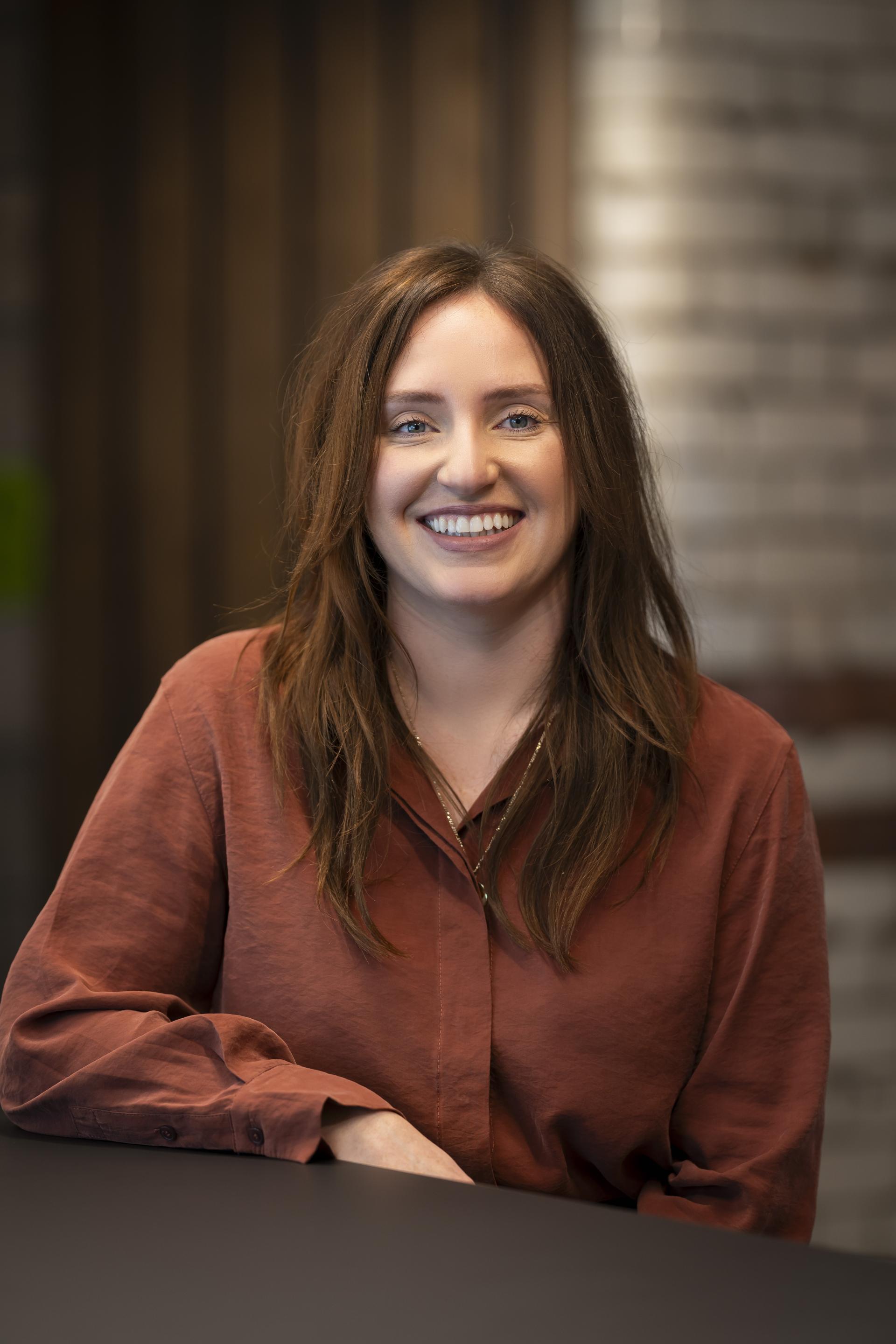
Lauren Farrier, head of northern A&D sales, Autex Acoustics

Lloyd Bamber, area sales manager, Milliken
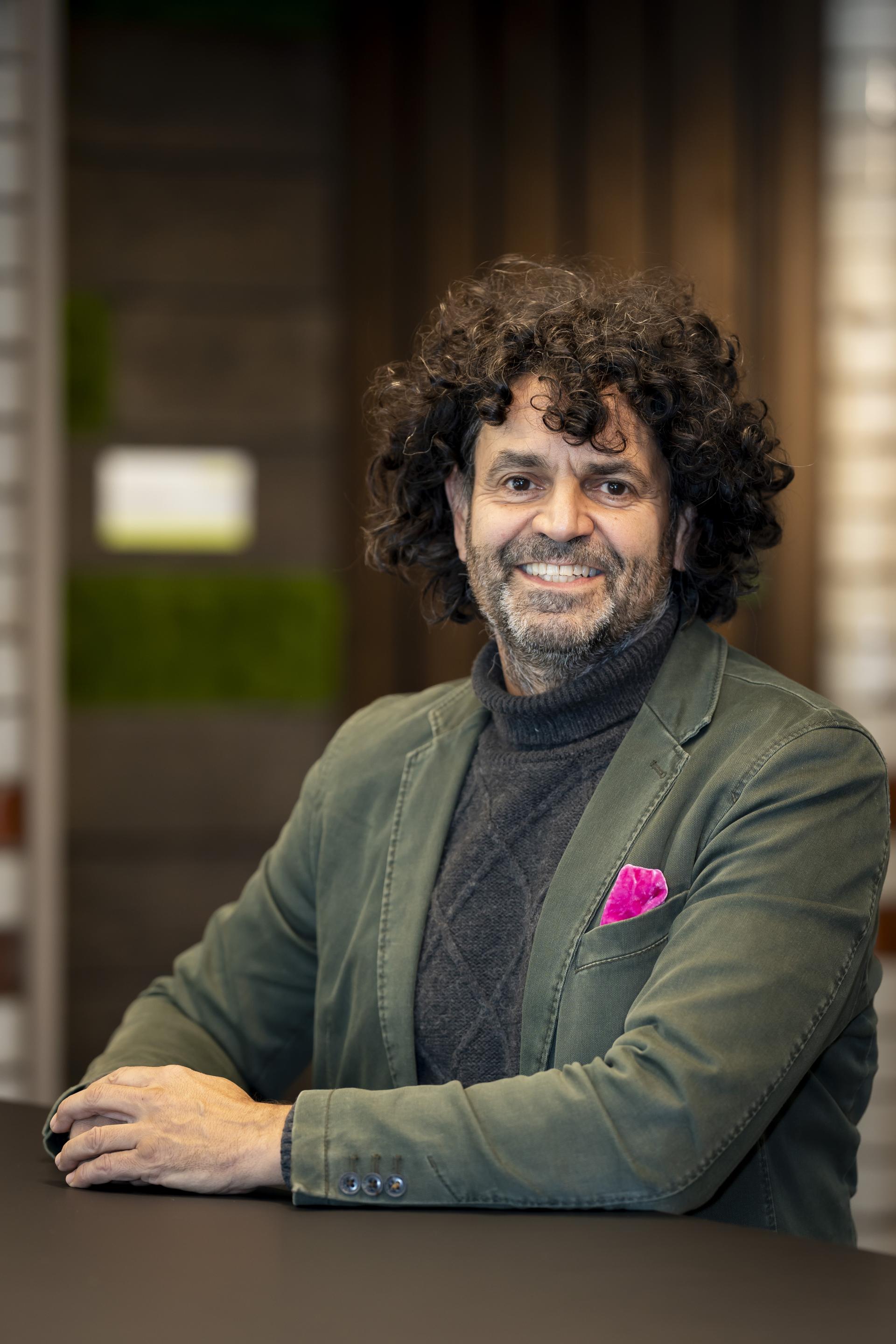
David Smalley, director, Material Source
Technology & sustainability: Defining the definitions
To set the scene, host David Smalley, director at Material Source, asked the guests to indicate how far technology has moved on since they first started in practice.
"Fax" was first on the list. Followed by "generic CAD", the software that preceded AutoCAD, as mentioned by Gary Wolstenholme, associate director, DMWR Architects.
Jack Poulton, project architect, SimpsonHaugh, explained that during the first year of his studies, there was a no computer rule, encouraging students to hand-draw rather than rely on digital tools. AutoCAD came next, then SketchUp, and now Revit is the go-to package for Jack, and the majority of others in the room.
Though the question was raised as to whether some software options are "clunkier" than others, the general consensus was that it's the person that may be "clunky" if they're out of practise when it comes to a particular tool, but, ultimately, it's down to preference.
With Revit now so advanced, could there be an over-reliance on it? Potentially, said the group. It could lead to laziness rather than independent thought - more likely for the younger generations - digital nomads - coming through.
Physical modelling was a focus for Andrew Morris, senior architect, Jeffrey Bell Architects, who chose his University based on its workshop environment. When in practice though, time is, of course, of the essence, and so MicroStation - the 2D drawing package replaced hand-crafting.
"From our experience, to be able to tender for certain projects, we had to move into the 3D Revit world", Andrew shared. "And in my role at the time, I hadn't had the opportunity to fully embrace the 3D world. I'm now straddling 2D - because I can do it quick - and 3D - which I know there's masses of opportunity with.
"For me, these are all tools, so you need to understand the limitation of the tool being used, and of the individual using it."
The sentiment a craftsperson is only as good as their tools (Emmert Wolf) was shared, as well as that, equally, a tool is only as good as the craftsperson using it.
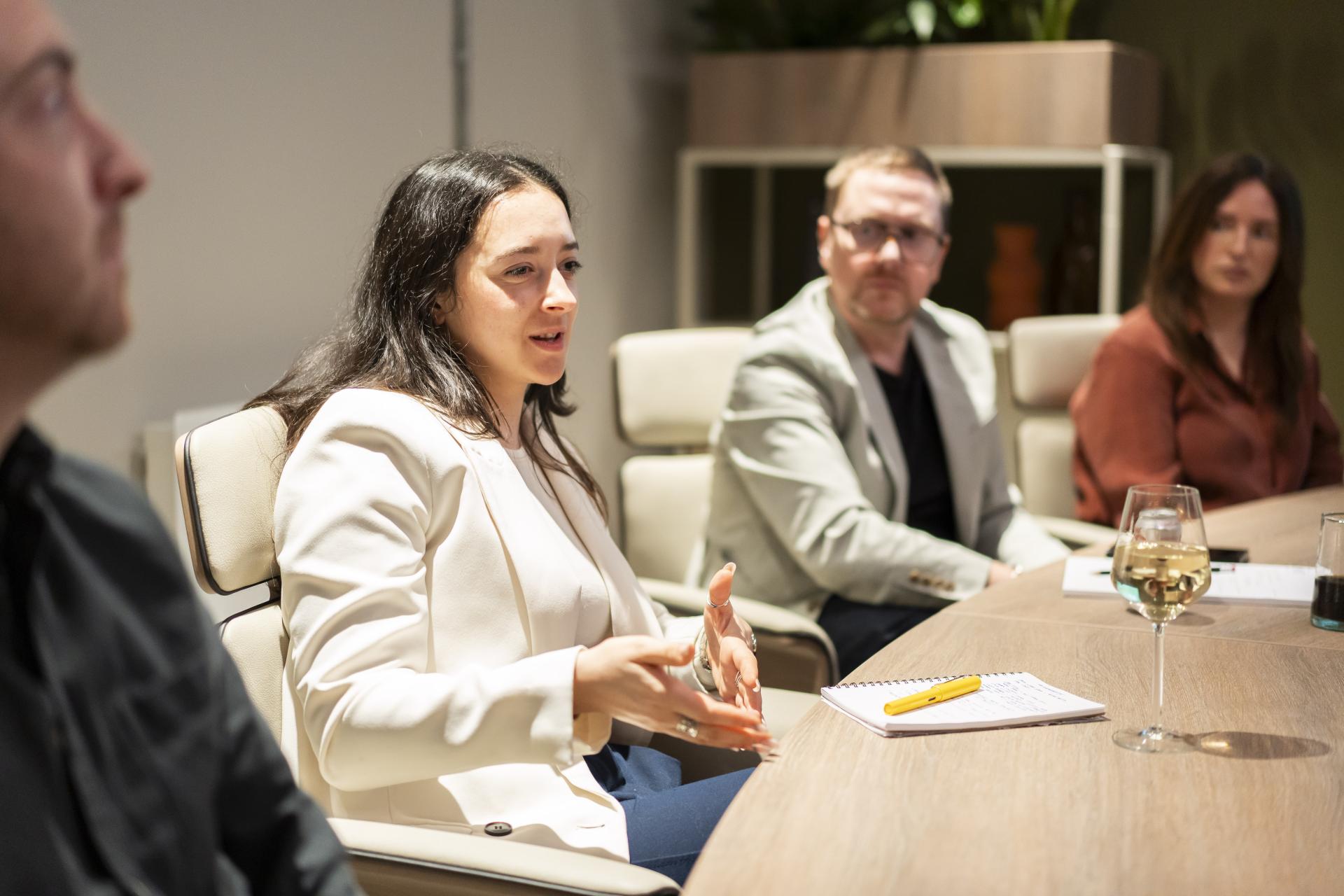
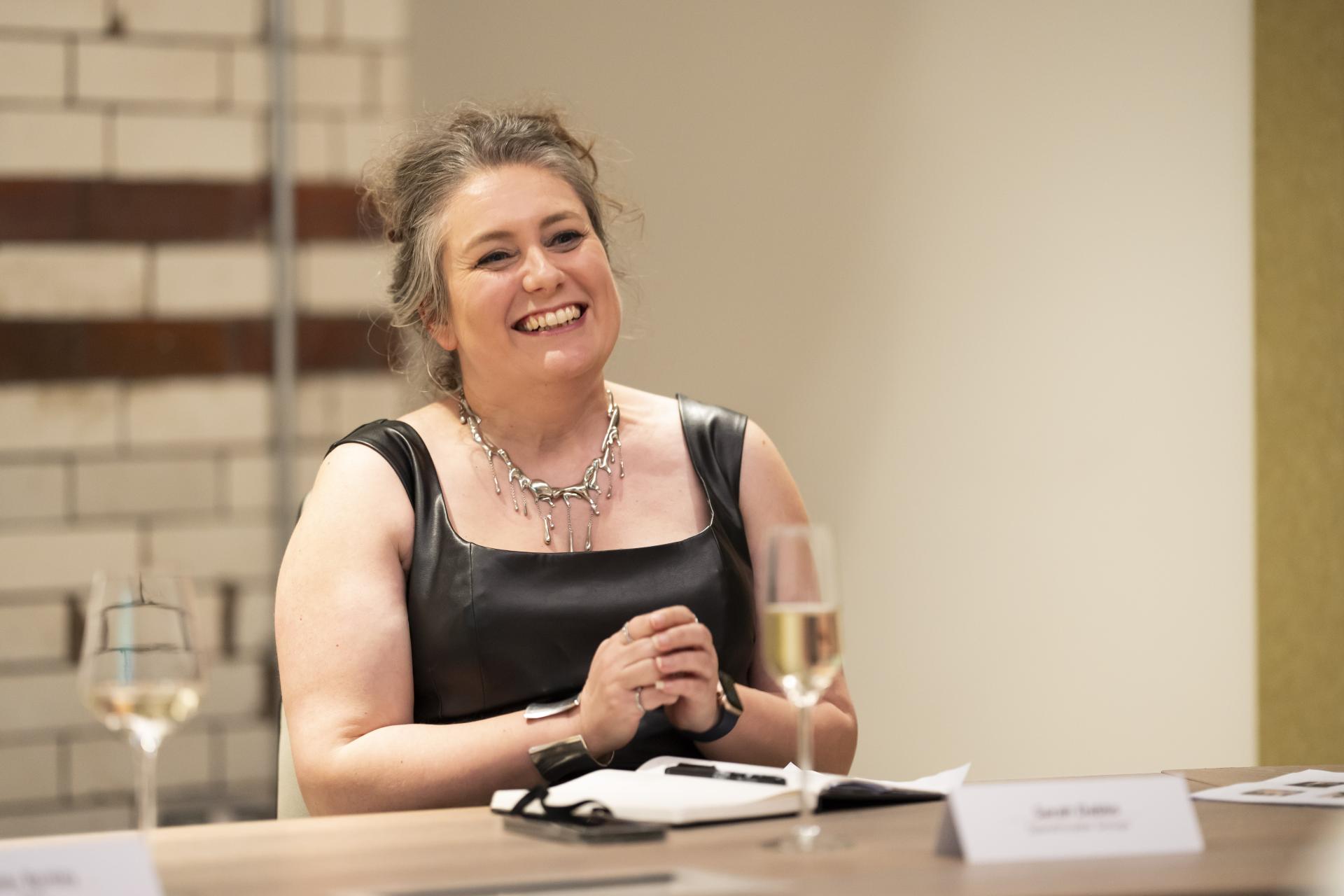
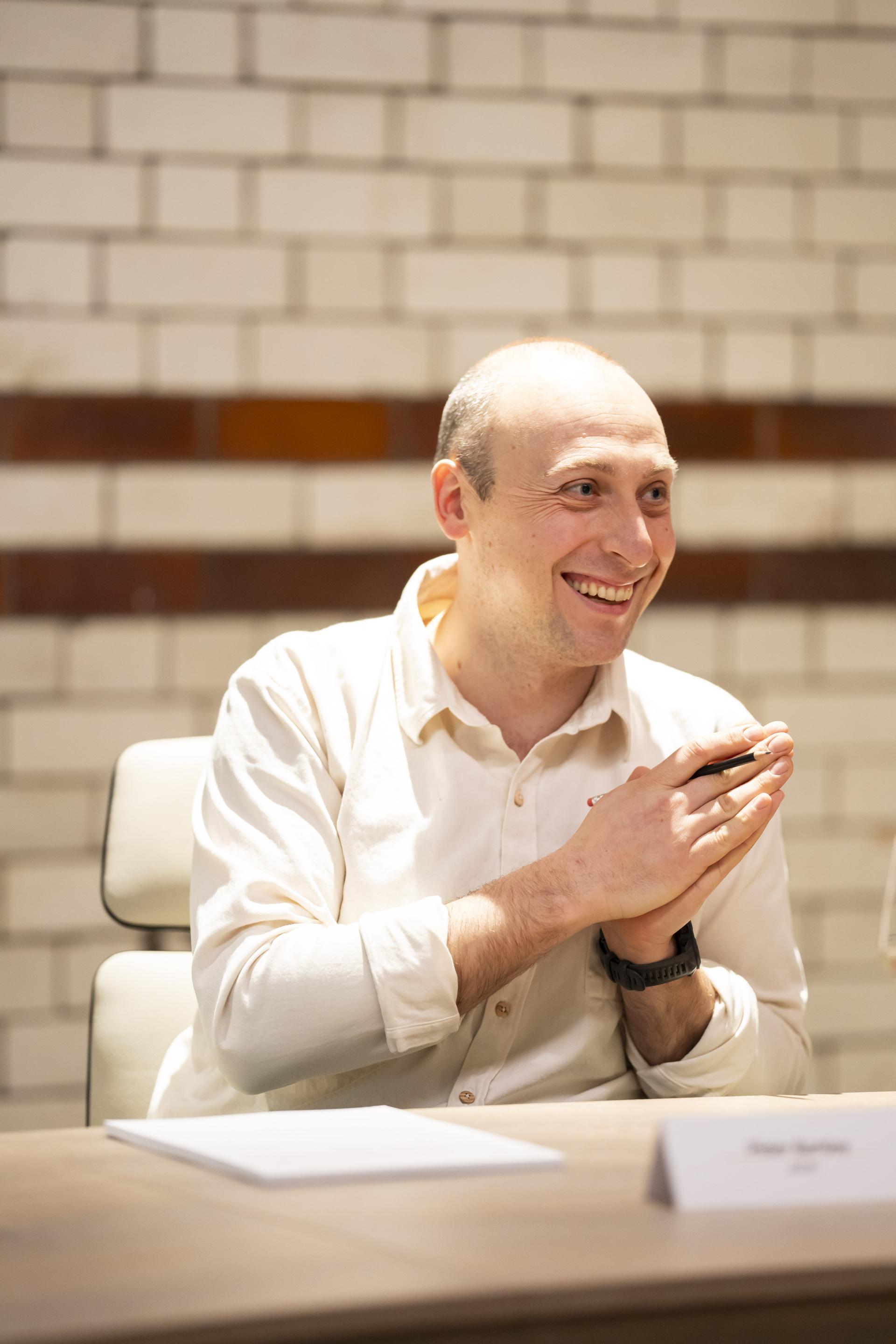
A fascinating point in time
"We're at a fascinating point in time, aren't we?" asked David, in reference to the wealth of technology at our fingertips and its ability to help "short cut". Though Peter, head of sustainability at AEW Architects, believes technology hasn't actually changed that much - "we're still sat in front of a computer" - it's just "better and quicker".
As an example, he said, "We used to set up dynamic simulations, and they'd take all night to run, and you'd only know if they had worked when you got the results the next day."
This was seconded by Sarah Dabbs, associate director, SpaceInvader, who specialises in interiors. "SketchUp was invented the year I entered industry so I learnt from the ground up. Previously it was very labour intensive to create using 3D Studio Max, so that changed things."
Fast-forward to now, David asked the group to share what types of technology they use day-to-day. At SpaceInvader, Sarah says it's 2D CAD that's favoured with Revit coming through in many of their larger schemes; "mostly to do with the demand in our industry being less than in architecture - manufacturers don't always produce all of their furniture in Revit either. We’ve had a lower demand from clients for using Revit until recently, though we're now seeing more projects on-site driven by this and we embrace it.”
"So you can't always access Revit models from all the suppliers you want to specify from?", asked David. "No", replied Sarah, "it's still difficult to get what we need."
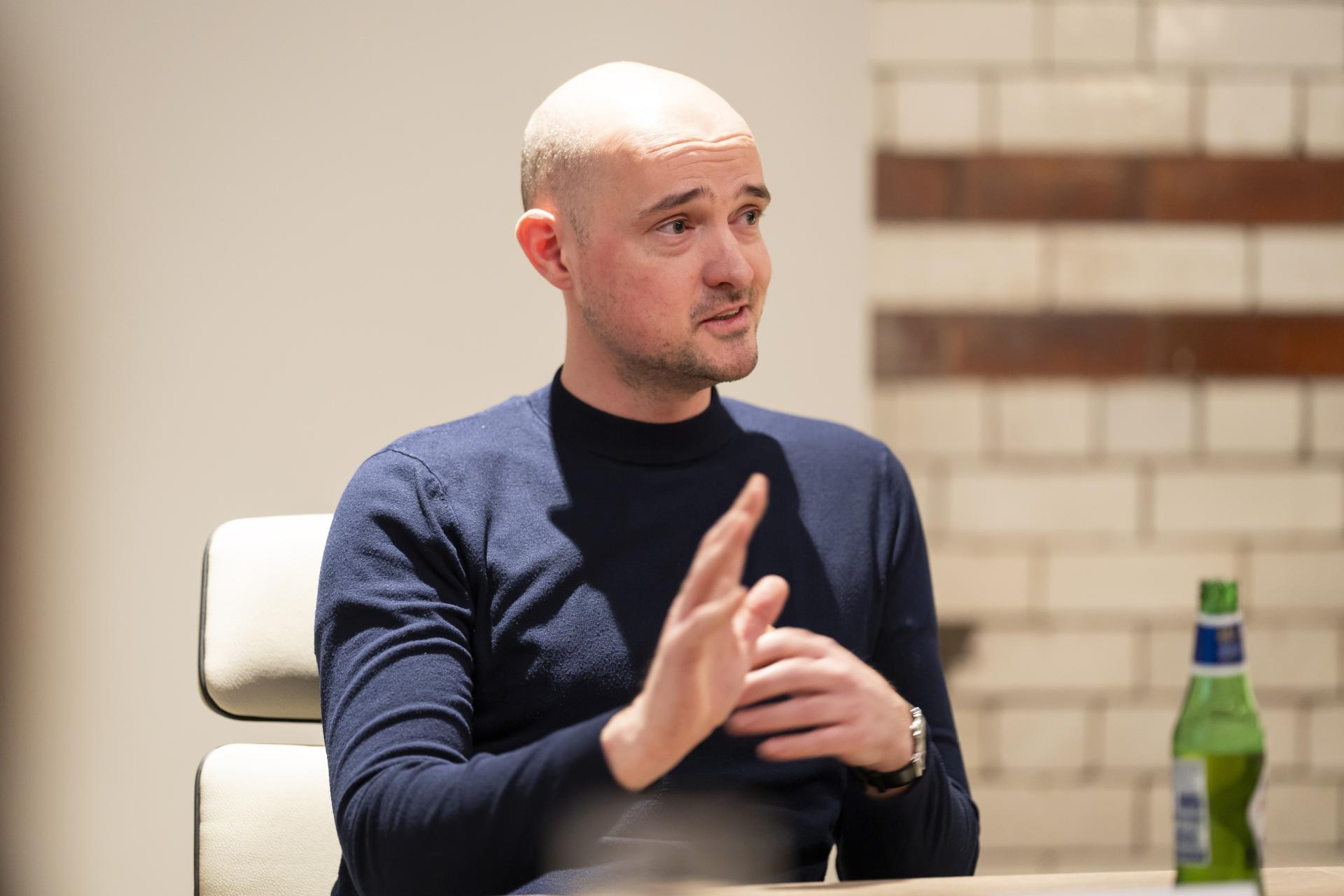
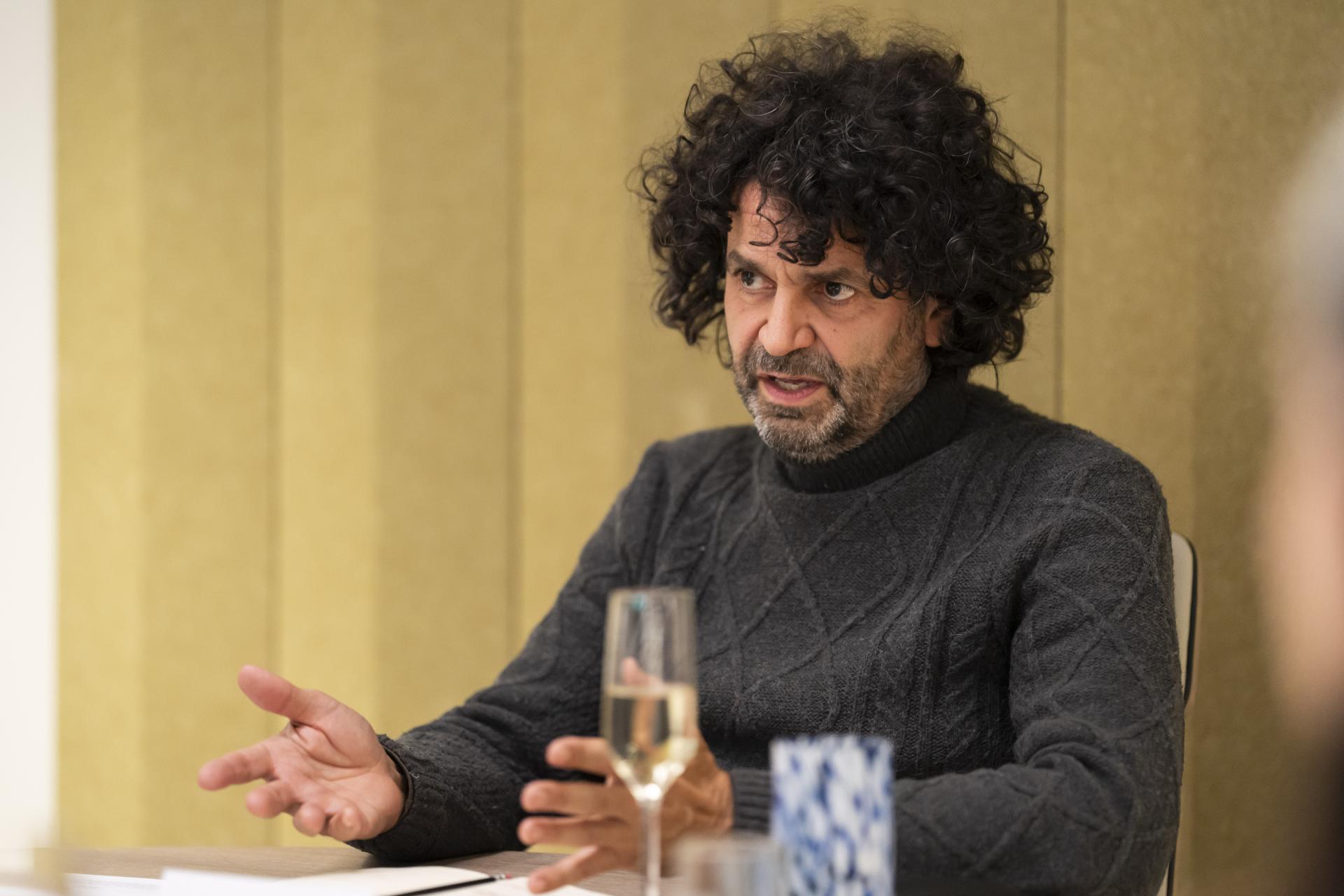
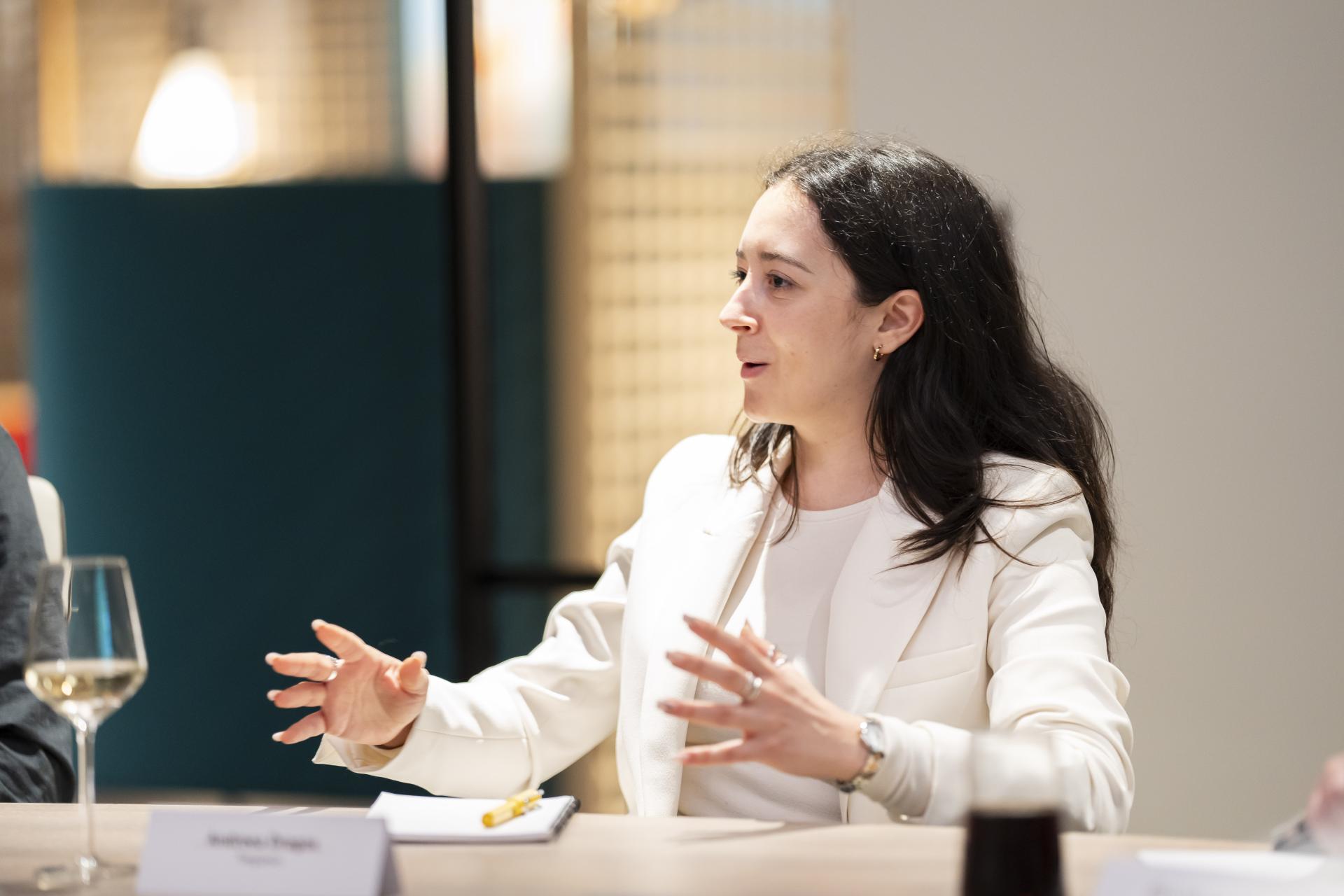
Assessing the benefits of 3D print
On the topic of 3D, David asked if anyone in the room has access to a 3D printer.
AEW has one, said Peter. And its main purpose is to support retail clients. "Some of our retail clients struggled to space plan in 2D - they wanted to move things around on a board to enable them to optimise their stores. So the 3D printer helped really well with that."
"It's surprising how much we take for granted that we can translate a plan into a space", said Gary, "a lot of people cannot." Sarah seconded this - "clients aren't always able to visualise a scheme."
"Public consultations are another area where 3D printing allows people to see and touch", added Peter...
..."it's powerful", agreed Gary, who also has a 3D printer. "It's such a good engagement tool", Peter said.
"It's amazing what you can do with them", commented Andreea Dragos, architect, Stride Treglown, "I used one at University because I was working on a lifeboat station and I wanted a specifically-sized boat for my model, and they're not that easy to find! So I 3D printed one."
At SimpsonHaugh, Jack's colleague, as a reward, 3D prints completed buildings for the architect that's worked on them as a 'trophy' for their desk. Whoops from around the table mirrored the joy that Jack describes as being evident in the office when one of these 'rewards' is bestowed. "He only has colours such as electric pink, so it lights up the eyes of everyone in the room.
"As architects we can imagine things from a 2D or 3D plan, but having that object on your desk signifies a real sense of achievement."
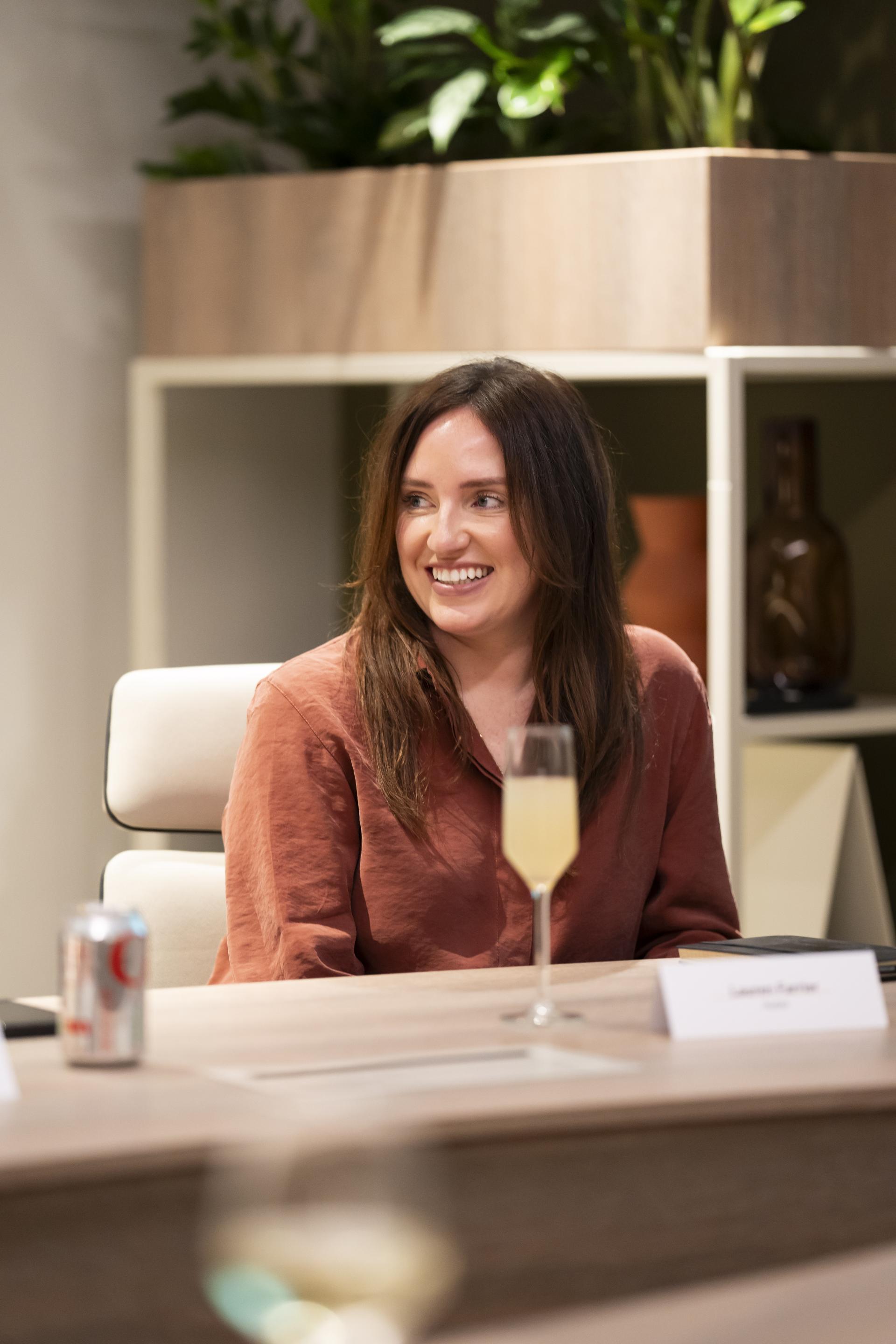
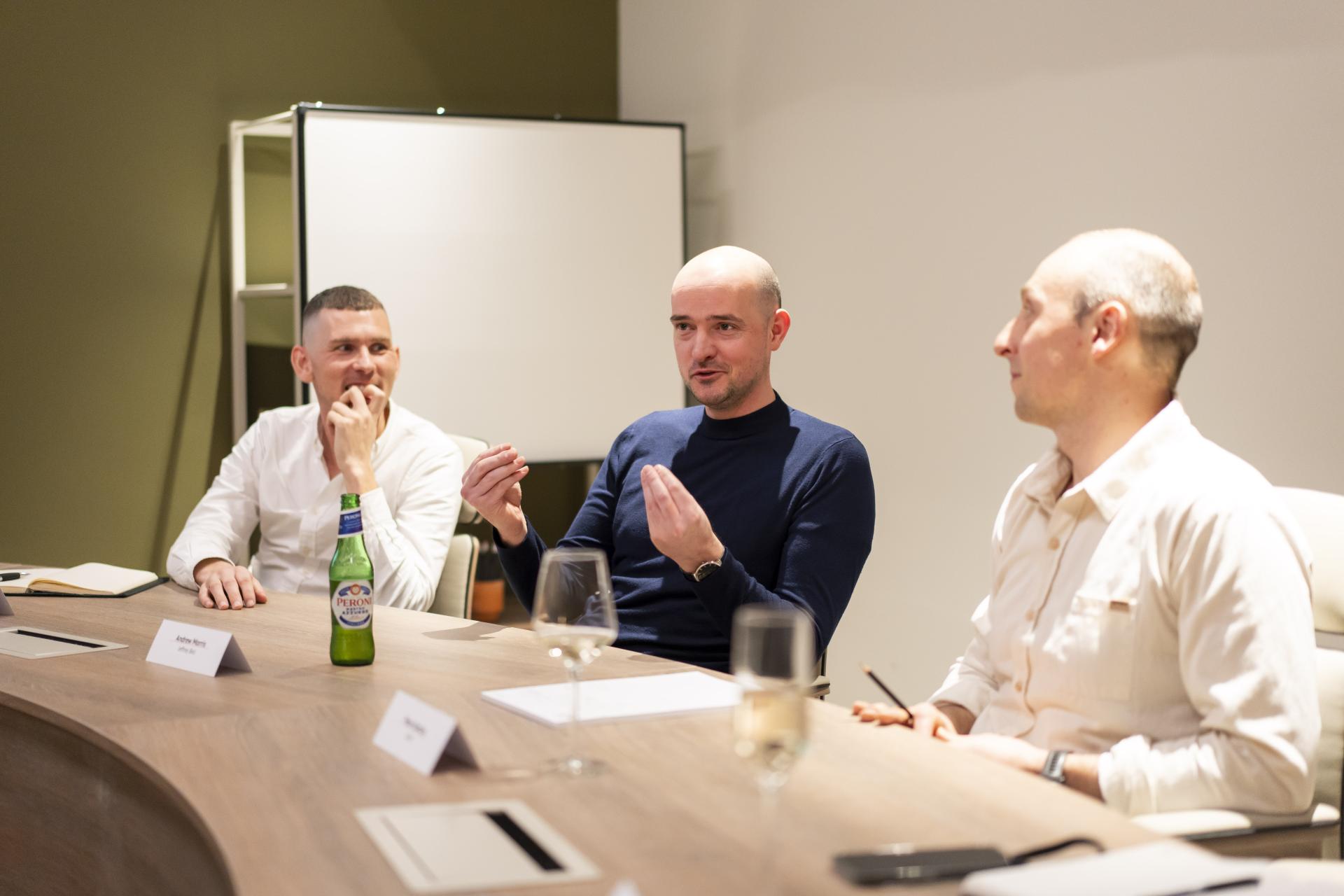
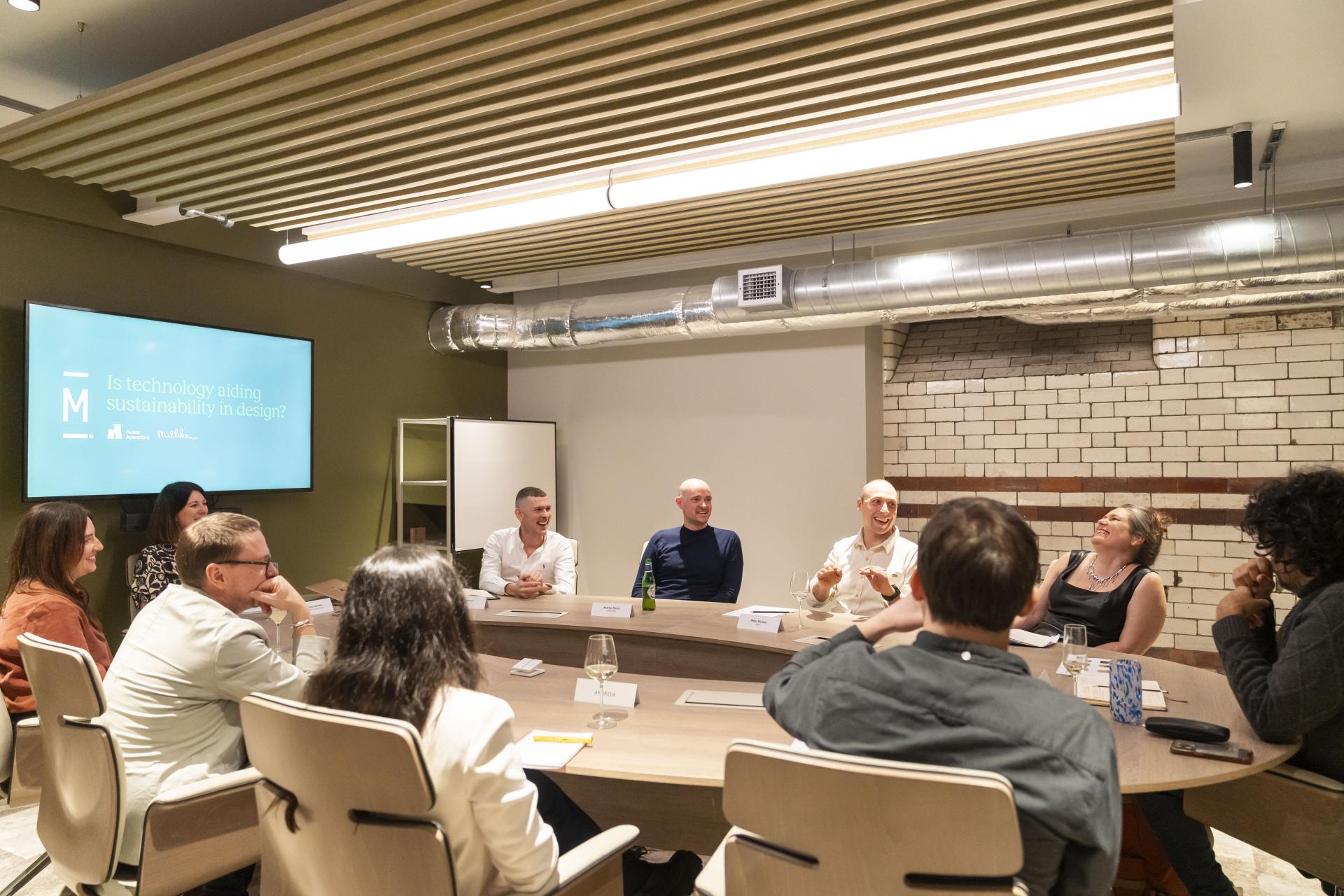
AI - friend or foe?
"Who's using AI?" asked David.
"Our CGI team is using it", shared Sarah. "It's great for showing the client options - rather than manipulating in Photoshop, AI tools allow components to be circled and altered seamlessly."
"CGIs are a crucial part of your world", suggested David in relation to interior design, "but, it's expensive isn't it?" he asked.
"As it's such a big part of what we do, we have CGI artists in-house, so we can offer it on all projects", Sarah replied.
"So younger people think that's entirely normal?" David enquired. "Yes", said Sarah of graduates she's seen coming through into practice.
SimpsonHaugh is also embracing AI, Jack says, particularly for early stage work - "Stage 0 and 1, but as we develop AI within our existing BIM softwares it will provide a check - through Revit - on whether we are complying with Building Regulations - particularly in light of the Building Safety Act. It's not the primary way we'll do this, but rather a secondary check.
"In sustainability, it will then move into whether the panels we're using, for example, are practical from a material usage point of view, from a transport perspective etc. That's where it's going but we're not there yet. In the next 12-months or so we will be.
"For now, it's staying at the front-end because it's not quite controlled enough that what we are presenting as a final image is representative of what we have provided as a technical plan."
This is through a Revit plug-in if you're interested - here's a link for more information.
"Using this aids us in providing something for Gateway 2 that shows plans are Building Reg compliant" - comments Jack, stating Gateway 2 is a key area for the practice currently. "Good luck" came the response from a fellow guest...a sentiment anyone working on Gateway 2 projects may also share.
David moved the conversation on to other tools that are supporting architects currently. Virtual Reality was thrown into the mix "it's great", plus QR codes used particularly in residential areas to engage tenants in regeneration initiatives - "We were doing a public consultation for a housing estate and we had QR codes on lamp posts so the local community could scan and see an image of what our proposed changes would actually look like", shared Peter.
"We also put QR codes into finished schemes", said Sarah, "to share the story behind sustainable materials, for example."
"Tools enable communication", commented Jack.
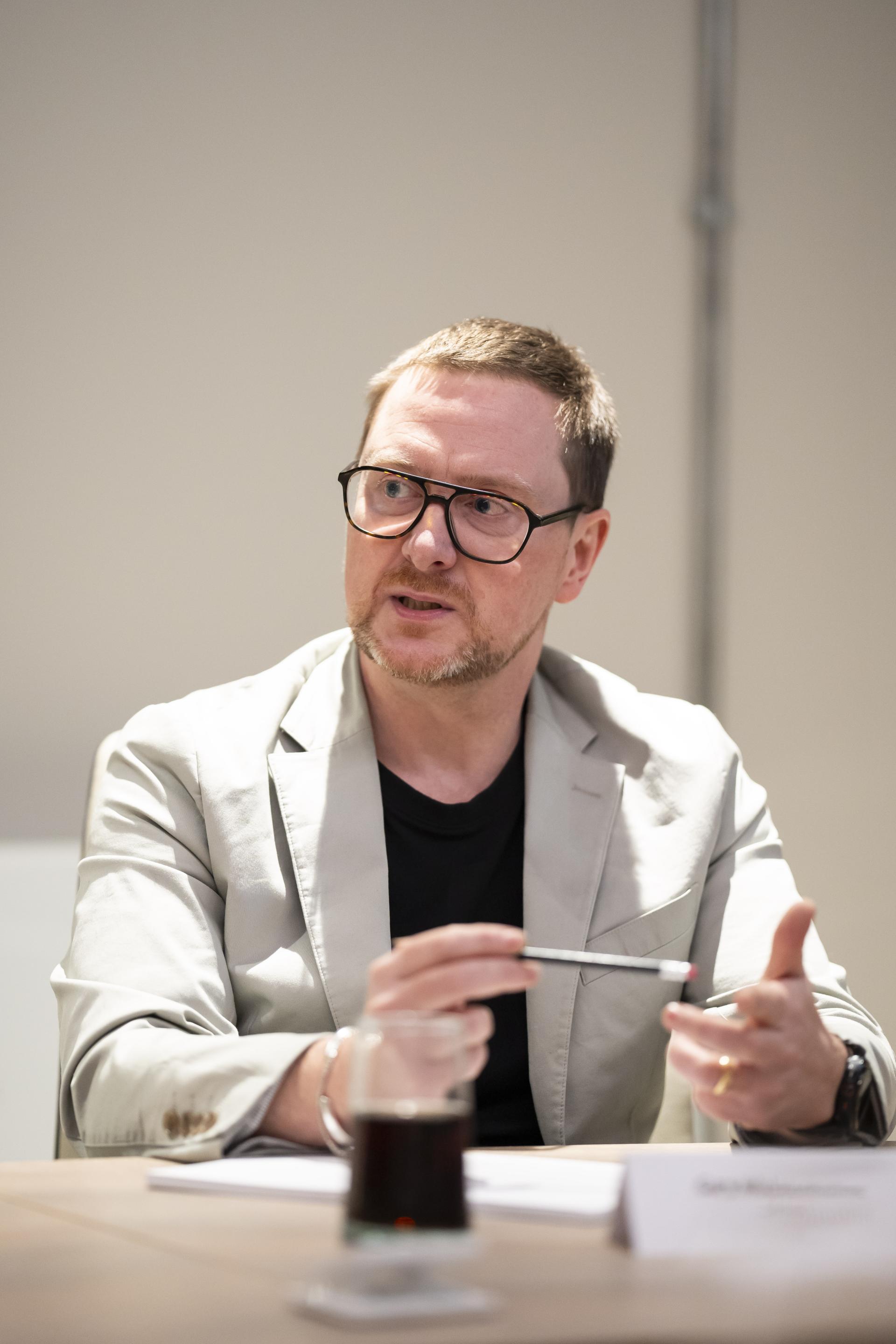
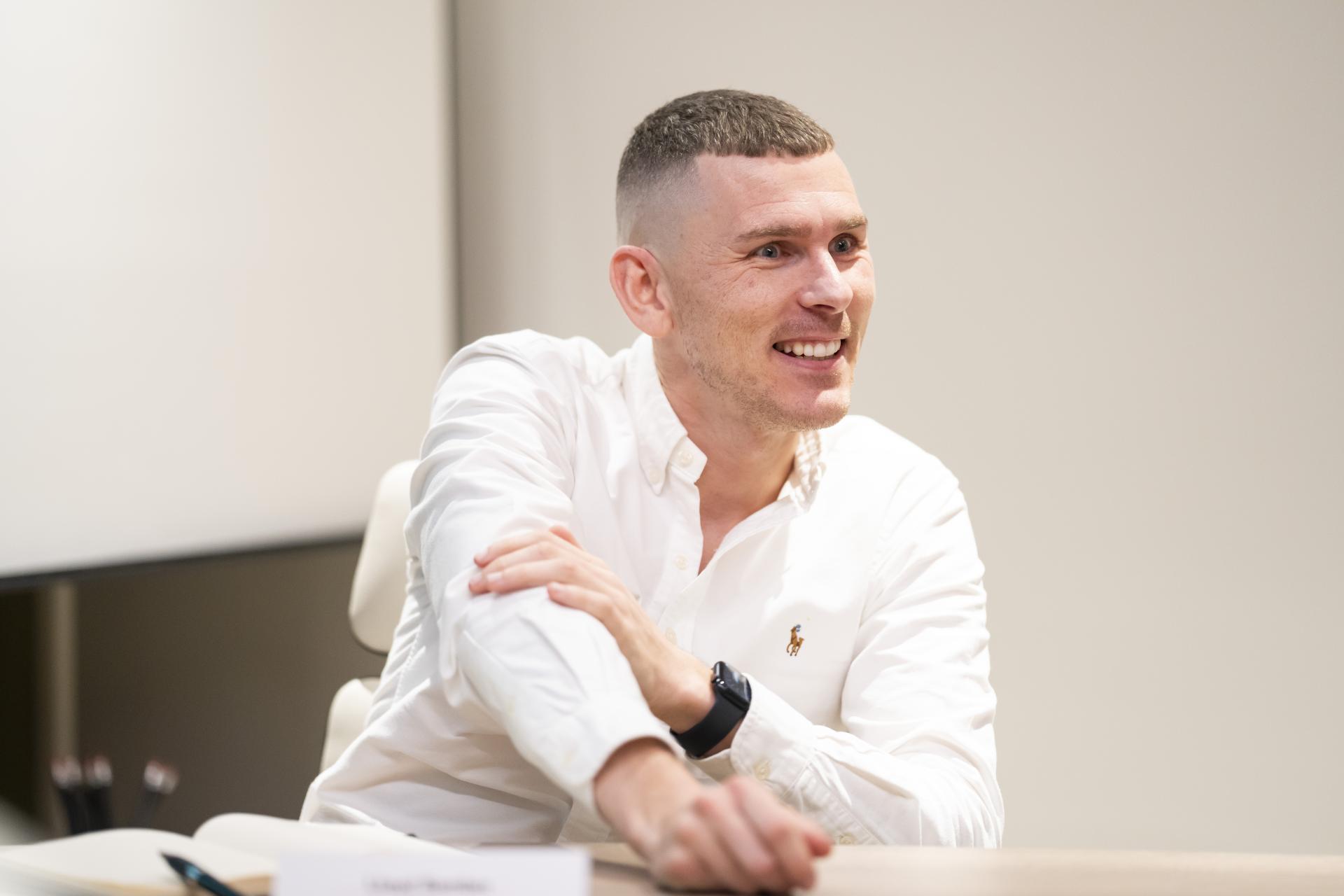
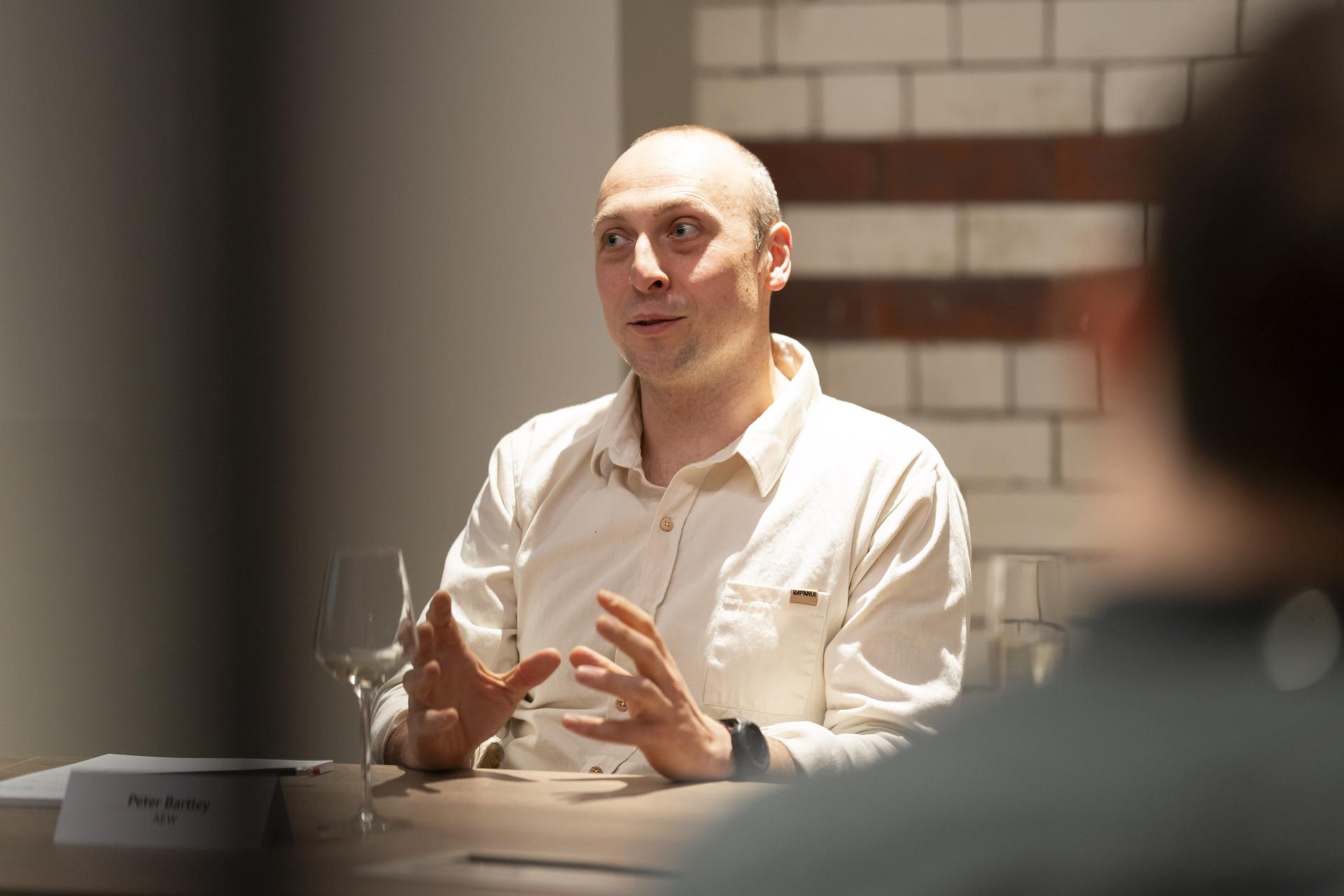
Sustainability - what does it mean to you?
Posing a tough question to the group, David asked, "What does sustainability mean to you right now?"
"It's always about materials, reuse and lifecycle", answered Sarah, "but, the other side of it is about people and how they use a space."
"Being fully considerate of people and planet in your designs", offered Peter.
"A holistic approach to how we take care of people, the planet, and the resources now - and how we maintain them for the future", added Andreea.
"Efficient use of resources to maintain within the planetary boundaries", commented Andrew.
At SimpsonHaugh, Jack says the conversation is moving to a slightly different term - "regenerative" - "to ultimately leave the planet in a better way than it was when you started." Lots of agreeing nods from around the table showed support for this emphasis on 'better' over just 'good enough'.
Peter gave another slant - "it's just 100% less bad."
"Everyone around this table as designers has an aspiration to make the world a better place, and a lot of the time with the work we do whilst, having some obvious improvements, there are some areas that take and detract. So the conversation is now moving to how do we make something wholeheartedly better in all areas, holistically?", continued Jack.
"Now, we're not there yet", he added, but "there are some great resources on this idea of regenerative design." One such book Jack cited is: The regenerative structural engineer, authored by Broadbent and J Norman, and published in 2024. The premise of it is to explore how to design for the climate & biodiversity emergency through thought leadership from the Institution of Structural Engineers.
One review says: “The regenerative structural engineer is a strong call to action for all built environment professionals to implement systems thinking; from changing their mindsets, thinking deeply about the source of materials to reimagining design such that we not only live in harmony with nature but regenerate and revive it for future generations” - Prof. Anusha Shah, President, ICE.
"This movement is currently small-scale", said Jack, but "the conversation we had 10-years ago about sustainability is now being had about regenerative design, so let's see where that goes."
"Are we now in a better place?" asked David.
"Architects and designers knew it needed to be done way before other industries", answered Gary, "and it's our responsibility with regards to CO2 etc. But the question asked is always, 'how do we convince the client?' when it costs so much more money."
"That's the improvement, really," said Sarah. "Yes, they now have to do it", added Gary, "so new ideas are coming through."
"We're on the trajectory of improvement", continued Andrew, "but there's never going to be a final end-point. It's just gradual, continual improvement. At the moment, it's reaching this Holy Grail of Net Zero Carbon, which for most projects, is beyond the reach as we don't have the technology or infrastructure there to hit it. And that's where carbon offsetting has allowed some projects to reach the statement."
This isn't the ideal, Andrew stresses. The preference is on allowing Net Zero Carbon design practice to facilitate those targets being met aside from offsetting, which should, in turn, become more regenerative.
"Are you hopeful?" David asked. "You have to be." replied Andrew.
"So it seems clients and investors are 'getting it'?", continued David.
Gary mentioned the other aspects that feed into sustainability such as ESG.
"Are these just part of a tick boxing exercise though? Do they want to be more sustainable, or do they have to be more sustainable?" probed Andreea. "As designers we want to find solutions - be superheroes - but is it the same for clients?"
"No - I don't think it's the same for them", responded Peter, "but, it doesn't matter. If we engage with them as designers, we can leverage it to do something good."
Sarah works mostly with the tenants of the buildings that the architects in the room are designing, and while sustainability was, 5-10-years ago, a 'nice to have' - around 5th on the list - it's crept up to the top 3 for most clients, she shares. "What takes them by surprise sometimes, especially with NABERS 5 star buildings (which comes part and parcel with some of the new buildings in Manchester now), is what they can't have. Particularly around the amount of energy per desk.
"They're very keen to sign up, but it significantly affects the way a business operates - they have to make genuine change and it really confronts the idea: how sustainable do you want to be?"
On the topic of NABERS 5 star projects, Andrew highlighted the Rylands Building as an example of both this, plus utilising the UK Net Zero Carbon Buildings Standard. More on that to come.
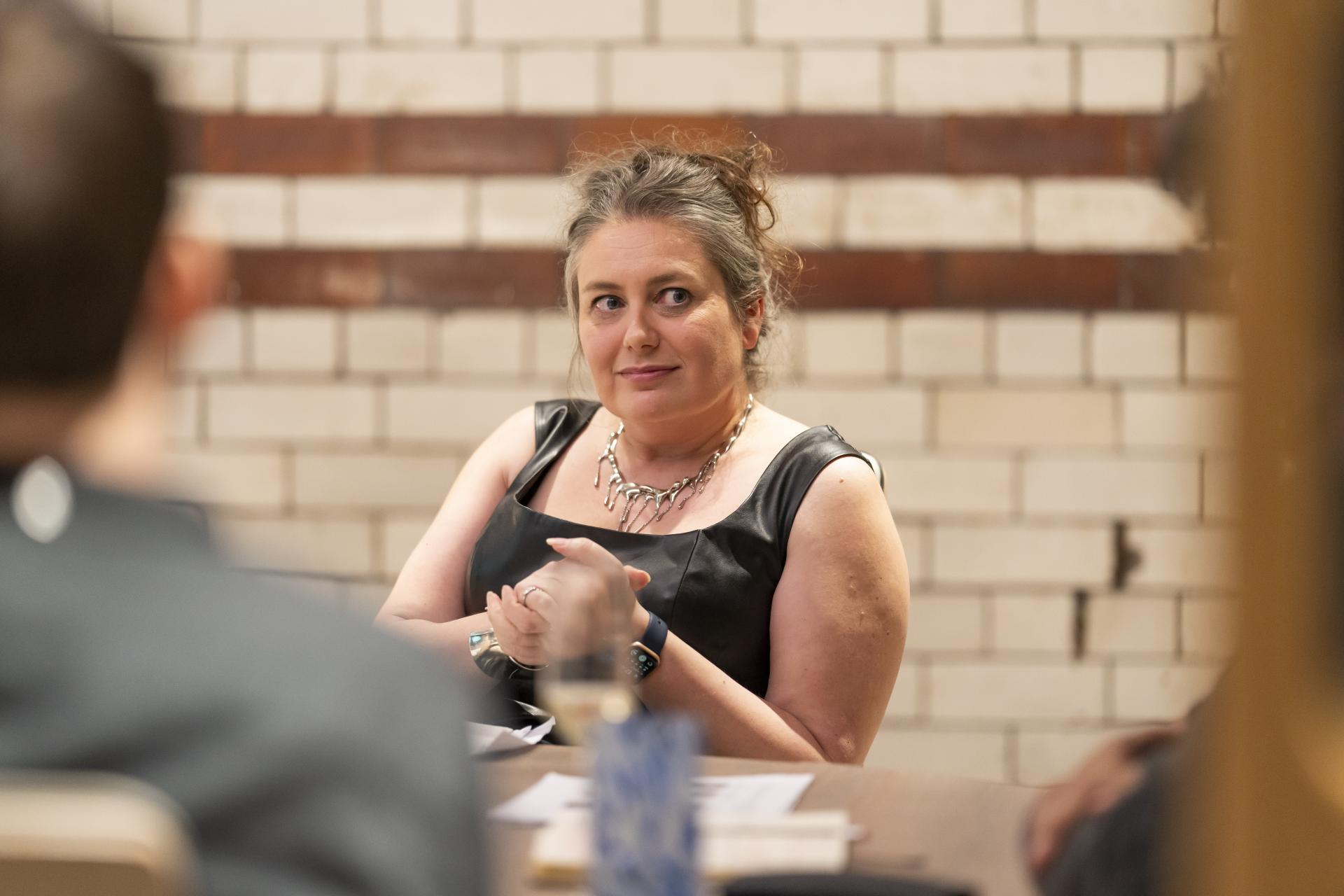
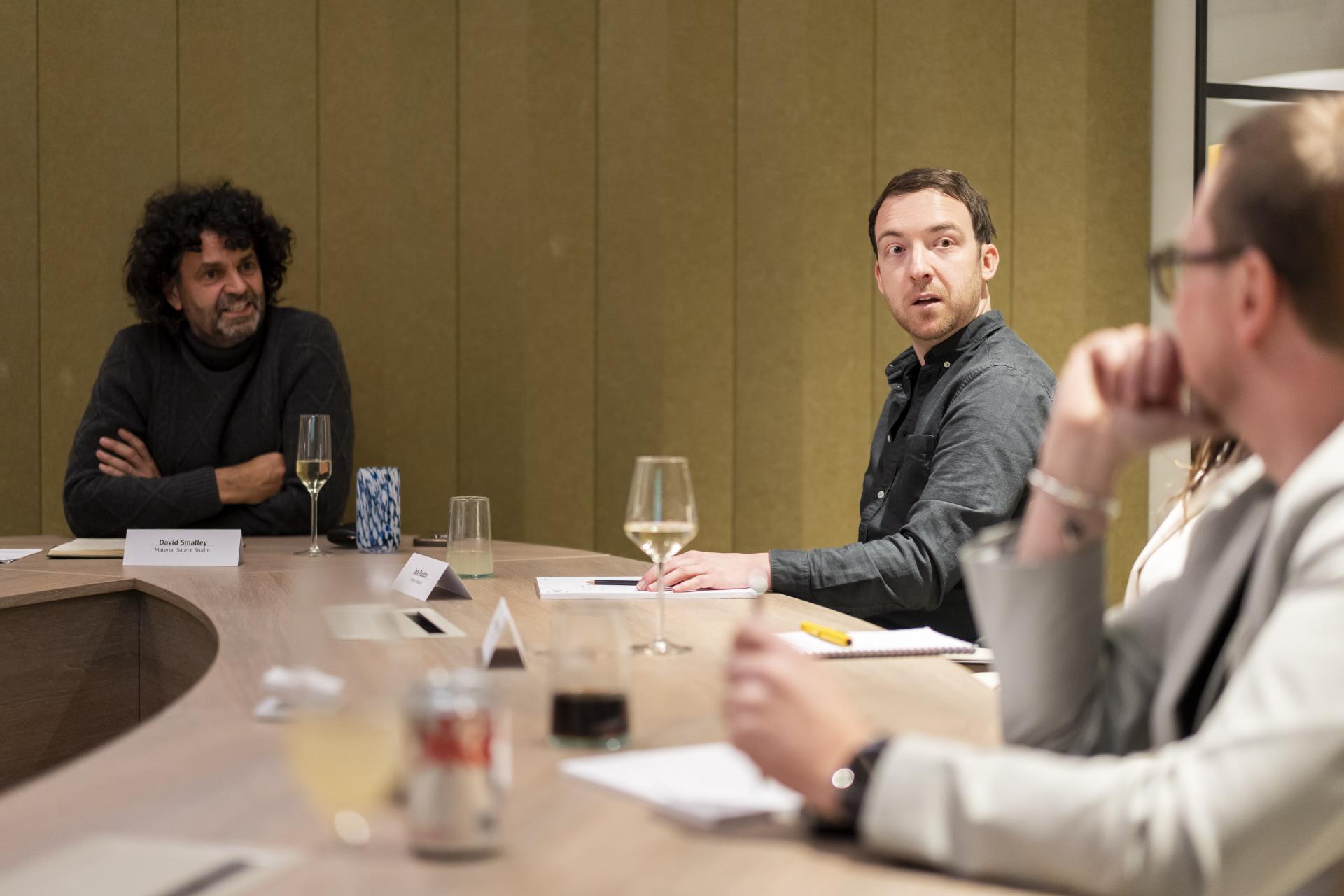
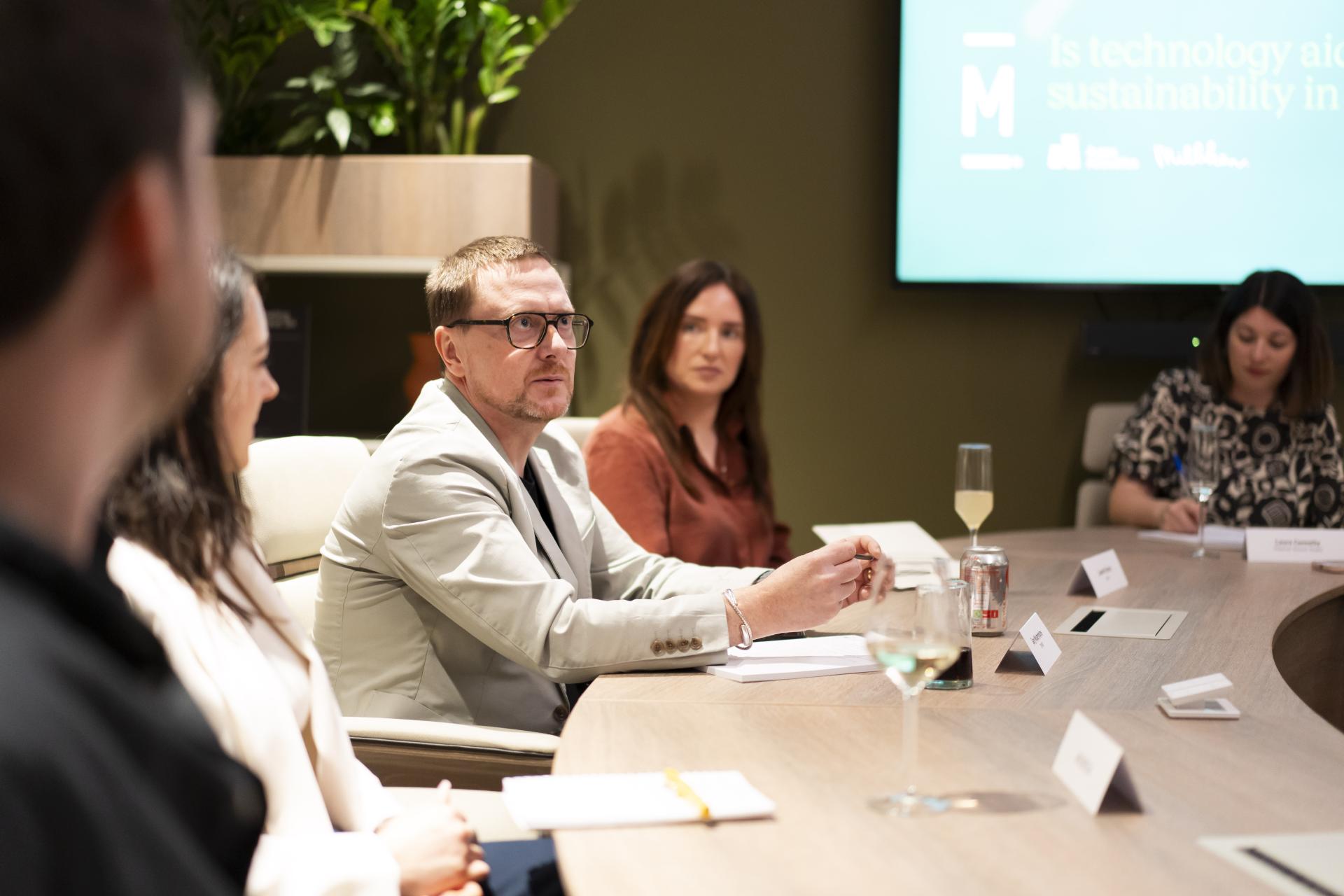
How does technology drive sustainability?
Bringing the conversation around technology and sustainable practice together, David asked the guests to consider how one is impacting the other.
"We're signatures of Architects Declare", began Jack, which now has more than 1,370 practices signed up, "and one of the things that this organisation is pushing is for everyone to put together a roadmap - essentially, a practice-defining methodology that will be used to push their carbon impact down. One of the interesting things that's come from the practices that have made their roadmaps public is a proposal that 20% of the resource staff time will be devoted to training, research and development.
"Now, if you ask most architectural firms, 20% is quite a stretch."
The reaction from fellow guests visually supported this statement from Jack.
To make this commercially-viable, Jack says, will be done in one of two ways. One, clients will have to recognise that for practices to meet the statutory and ethical requirements now in play, there will be a cost. And two, anything that doesn't fit into research, development, and training will need to be done quicker. "That's where we're seeing technology come in. Though AI is not directly helping us currently with sustainability, it's helping us in other areas in order that we can put more time into that."
Continuing on the topic of AI, the applications Peter is seeing mainly spans Lifecycle Carbon Analysis at the early stages - "as soon as possible", he says, "0-1, stage 2 is when we can make a massive difference. You wouldn't use AI to structurally engineer a building, because if it gets it wrong, you're in trouble, but for LCA purposes it's your best guess at that stage."
"It's hard work though", Peter adds - four different tools are currently required to do it. But it's a start.
LCA is something Andrew has typically worked with a third-party on, often the sustainability consultant, due to its time-consuming nature and dedicated software. But harking back to the previous comment about a tool only being as good as the craftsperson wielding it, Andrew says when interrogating LCA data it's clear to designers the "output is only as good as the inputter". If they've misinterpreted your information, there's a problem.
"When the LCA first came out we scrutinised everything, but we've realised it's all relative. At the start, there's flex, it's a guide", said Andrew..."it just has to be good enough", suggested Peter.
"Rather than get hung up on the numbers at the early stages, it's important to position the tool in the timeframe available", Andrew commented.
And the consensus was that it generally takes a "painful", as Gary termed it, five-days to complete an LCA. But there are tools emerging for the likes of Revit to allow LCAs to display for individual products. Though Peter says it can be misleading as the simplified approach doesn't account for changes to overall systems. And this can affect safety, and resulting warranties.
On the interior design side, Sarah looks at LCA as part of product lifecycles. And supplier data is crucial in informing that, but it must be "sifted by hand, which is very time consuming" as the technology for analysis Sarah says isn't there yet. EPDs were brought up as being shrouded in issues from greenwashing to difficulty in accessing them from supplier websites.
The call from the guests to suppliers was clear: make the information transparent, easy to access, and simple to understand.
They are a requirement for the likes of BREEAM so designers have no option but to seek them out.
"There's almost a new skillset needed for us now - it's not just the tools but also learning how to read the data", said Andreea.
A handy database was highlighted - CarboniCa - from Morgan Sindall Construction for helping designers understand the data. Plus Jack mentioned AD Lib, created by tp bennett, and highly commended in the ‘Innovation of the Year’ category at the AJ100 Awards in 2023. It's due to be made public this year so watch this space. CCPI (Code for Construction Product Information) is another tool Gary mentioned, though it's a paid-for resource.
The carbon data is an area where Peter feels designers are improving in getting to grips with, but "it's the people data that's getting lost." He referenced the fashion industry in vetting factories for slave labour but questioned whether that's being done in the construction sector.
Lloyd Bamber, area sales manager, Milliken, highlighted Cradle-to-Cradle as being a good indicator of this.
"Sustainability is so multi-faceted", commented Andrew. "And there are so many governing bodies doing things differently", added Lloyd. For suppliers this involves "huge investment", said Gary.
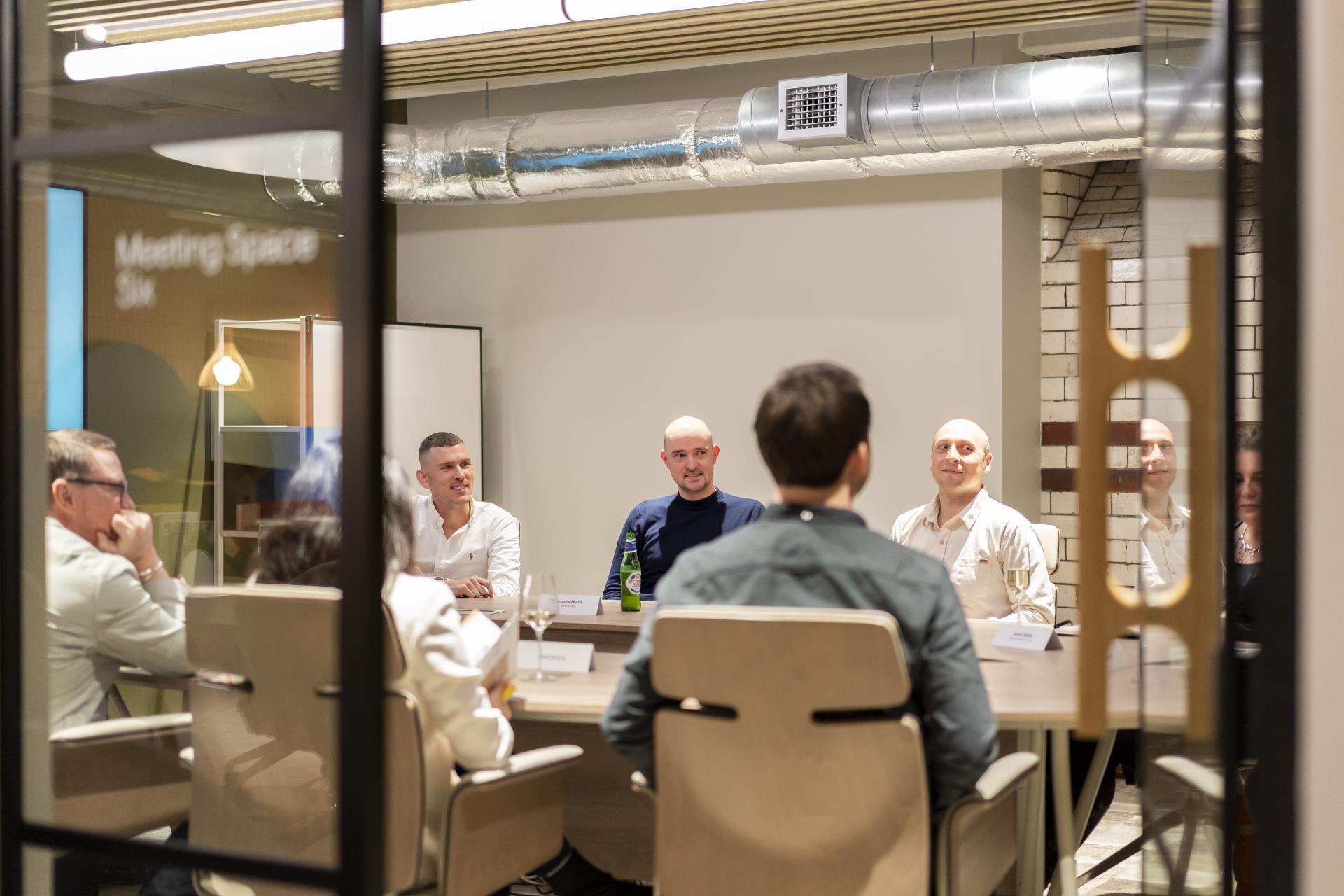

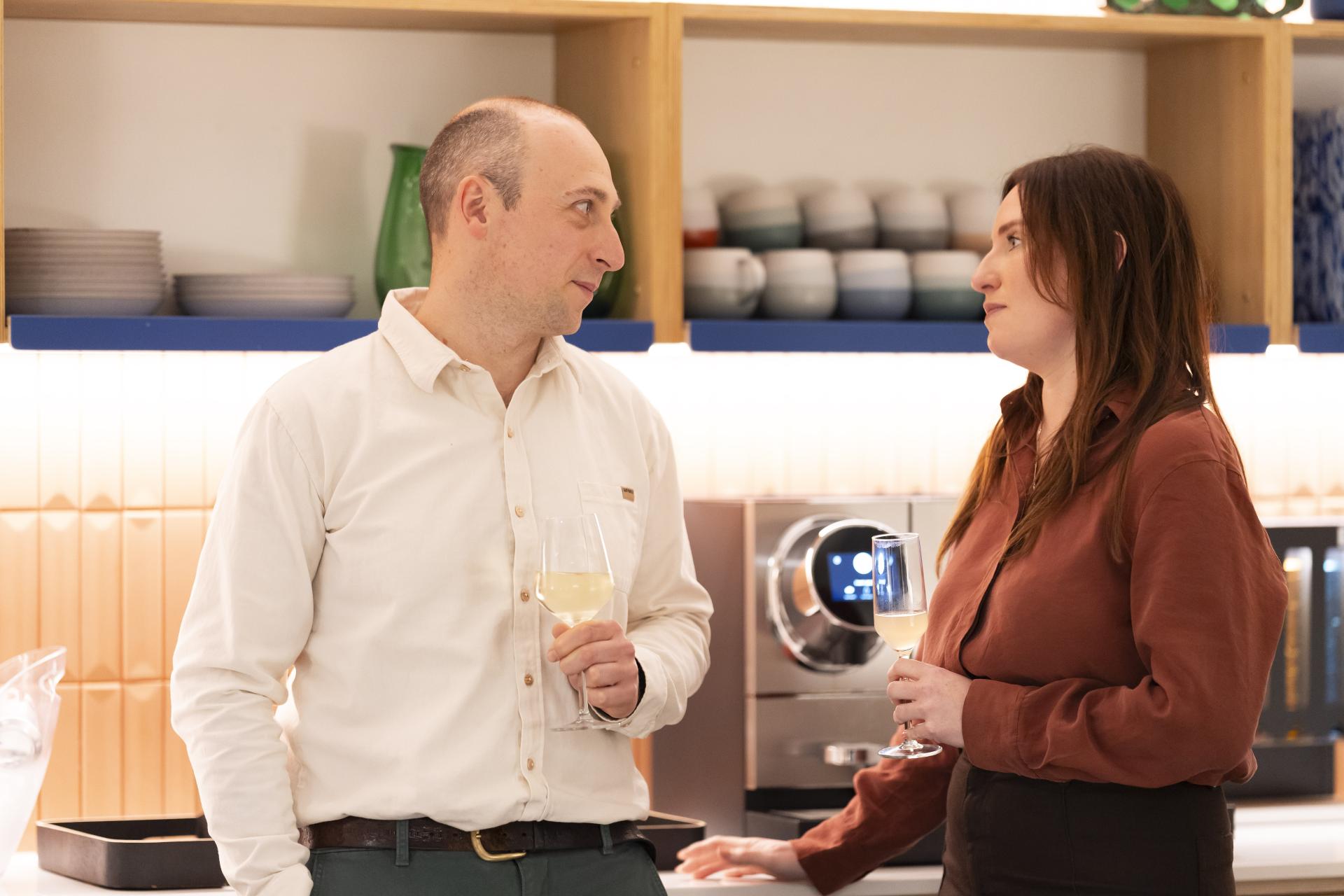
Standards - supportive or stifling?
Honing in on the UK Net Zero Carbon Buildings Standard, Jack was nominated to give a summary to the group, having been involved in writing the Standard.
It was created in response to: "the issue, that every institution was putting together their own standards, and they were all using differing metrics, which is fundamental. So the aim was to find a method for all parties to come together with a unified voice on how we confirm a building is Net-Zero Carbon. It was a massive undertaking - 6-months turned into 2.5 years. There were frank and confronting conversations to decide where the balance lay between aspirational and practical."
From the industry consultations, Jack said the contractor community brought a very practical perspective, which took him out of his "bubble", changing his views along the way.
The outcome is what Jack described as the "best compromise" that could have been reached. "It is going to be difficult, though I hear half of people say it'll be tough, and the other half say 'this is not aspirational enough'".
David asked what the other guests thought of this "new dawn".
Peter believes the near-term targets are too easy, and the long-term are too hard. So maybe it "balances out".
While the Standard itself is a new thing, the Net Zero Carbon targets aren't of course - "sustainability has been 'a given' for a while now" said Lauren Farrier, head of northern A&D sales, Autex Acoustics, and Andreea commented it's something that's been considered operationally in her education sector client briefs for some time.
In commercial, NABERS has been adopted by clients keen to look at reducing operational carbon, in Manchester, buildings such as Eden at New Bailey are a great example of this, says Sarah (SpaceInvader worked on much of the interiors there). But this Standard doesn't apply to residential.
"I think we all know what we're doing now with operational carbon", suggested Peter. "But, on the materials side there's a lot more uncertainty."
Sarah believes it's easier for designers than architects to achieve Net Zero in their schemes. "Materials are more readily available for us."
Peter agreed. "When you're trying to get sign-off from BBAs (British Board of Agrément - Construction Product Certification), warranties, all of the bodies...innovation is stifled."
"The tech often moves quicker than the industry", added Jack.
In cladding, though materials such as OSB and timber could be good alternatives to metal, it's too difficult to get warranties/insurance, explained Peter. "It's the client's perception of 'risk'."
Jack referenced Regulation 7 of the Approved Documents, which only allows A1/A2 fire-rated materials within the façade zone of buildings over 18m in height, making timber structures unviable.
"However, regulation permits it in buildings below this height, but we have found that contractors are resistant to it, blaming their ability to get insurance for it."
"We've had the same with traditional building methods", Andrew concurred.
"When people have always done things a certain way, it's difficult to get them to make a change", added Peter. "It's de-risking", said Jack. "Until one person puts their head above the parapet there's no standard to deny that risk."
Jeffrey Bell Architects is currently embracing innovative materials, working with graphene-based concrete in a private residential build. There's a passion that exists, Andrew said, between the client and the innovators in taking a risk on this technology, but in this case, planning policy is the challenge. "With the best will in the world, no matter the heads you have around the table, and the passion and drive they have, sometimes the practicalities of delivery jolts the entire process."
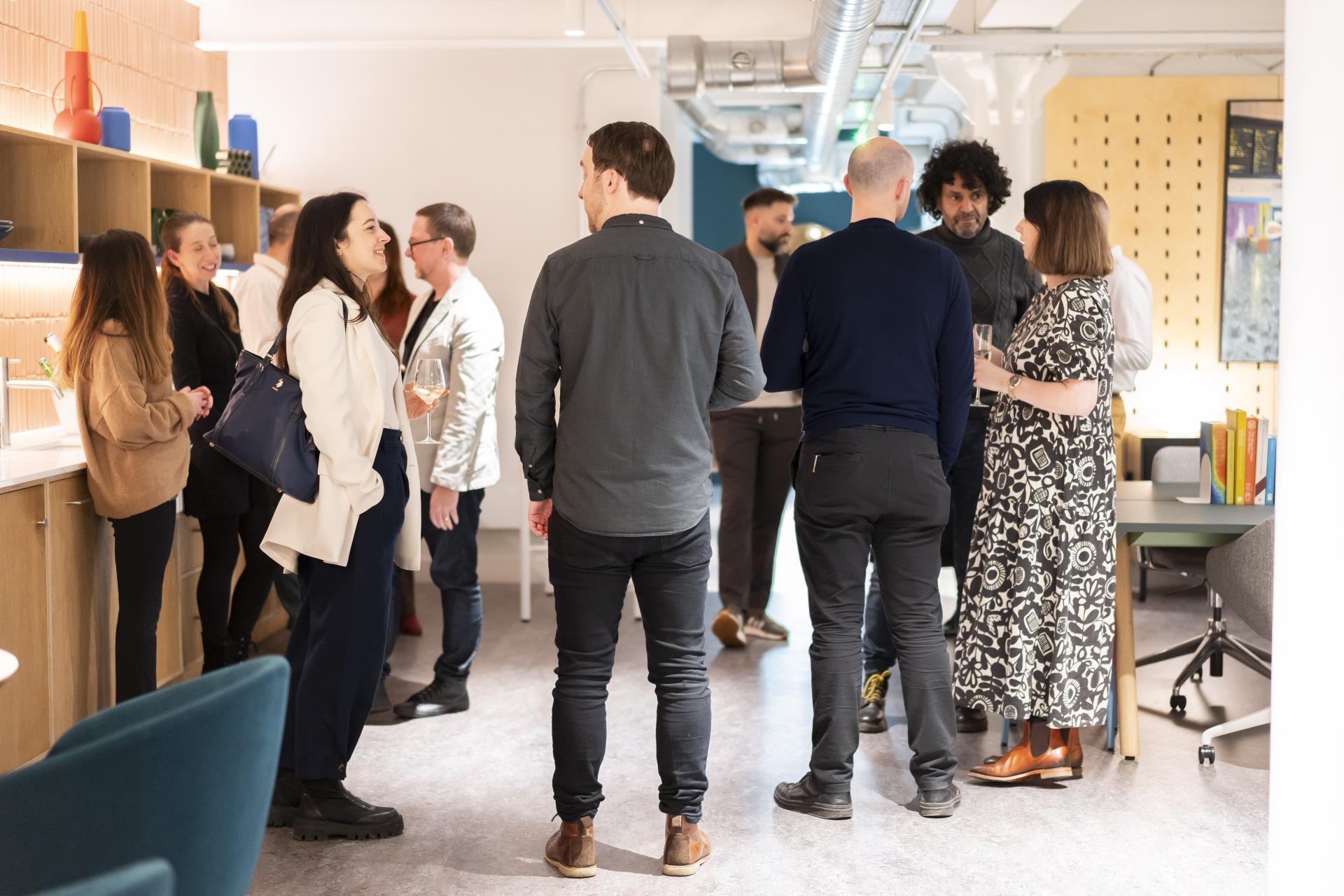
That brought the discussion to a close - for now. There will be plenty more pieces continuing the conversations over the coming months though, so it doesn't stop here.
A huge thank you to our supporters for the event Autex Acoustics & Milliken - both Partners at Material Source Studio.
If you're keen to find out more about the Net Zero Carbon Buildings Standard, join us for our upcoming seminars in Manchester & Glasgow - more information here.
And if you'd like to weigh in on any of the themes raised in this piece in your own interview, please drop us a line.
All image credits: Victoria Middleton






