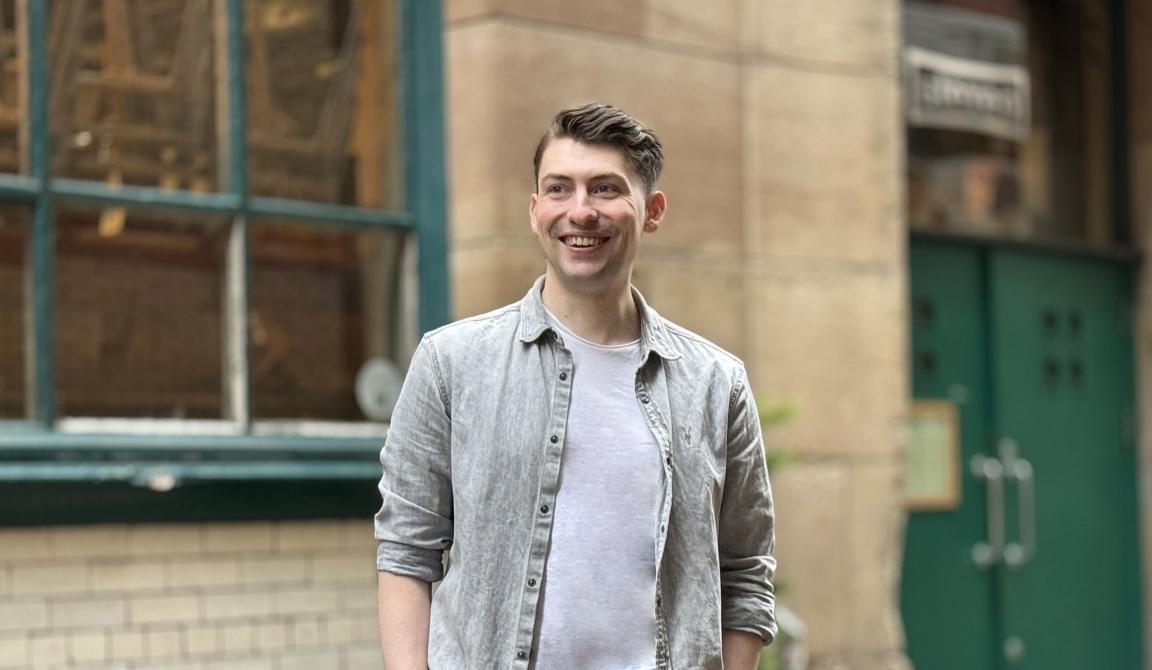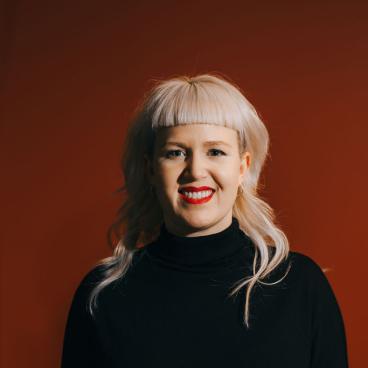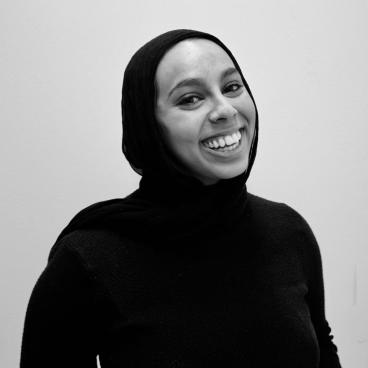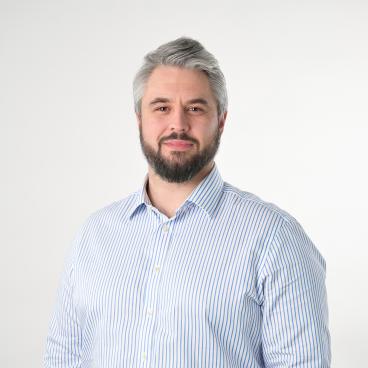Keelan Roebuck, senior interior designer, BDP, on workplace connection & camaraderie, speedy D&B, and conscious materiality.

The passion Keelan Roebuck, senior interior designer, BDP has for design is not only palpable, but when in his company, it’s infectious.
Having been a supporter of Material Source Studio Glasgow from its inception, Keelan is a stellar example of a true team player. He sees design as an entirely collaborative effort that spans material and product manufacturers right through to end-users. And he’s been instrumental in sharing best practice for successful specification with our own Studio Partners.
Most recently, we caught up with Keelan during our tour of BDP Glasgow’s new workspace in the city’s historic Grosvenor Building. In the chat to follow, we talk about his career journey to-date, from contributing to the development of WeWork in London to a stint at Foster + Partners.
We discuss his latest project for PwC, and uncover his thoughts on the crucial role materiality plays in securing a more sustainable built environment. Give our conversation a read, here…
You came from London to BDP Glasgow – can you tell us a bit about your professional journey so far?
“I worked in London for the best part of seven-years in design and build and three-years in traditional RIBA staged interior design. My career started at Foster + Partners on the workplace consultancy team where I was picked out at a show and went in thinking I was going to do interior design – in hindsight, I just didn't ask enough questions in the interview and it turned out it was workplace consultancy. It was fun, and it was fine, but it was mainly Excel spreadsheets and space planning and I knew I had more in me to offer than just that.
"I wanted to get my teeth truly into the interior architecture and design sector that I had studied in a smaller setting that could offer me more exposure, but it was interesting to see inside the honeypot of ‘starchitecture’ though. I did however get a chance to pitch my university work to Norman Foster himself, which was a great career milestone that I’ll never forget.
“I then shifted into the design and build commercial workplace sector for a sister company of Oktra called LTB, who primarily designed and built the majority of the WeWork spaces that were in London. We were designing them at first, but as WeWork’s UK design team grew, we became more delivery focused, which taught me a lot on-site, especially the speed they built those jobs. We would typically deliver five-floor projects in 16-20 weeks, which is crazy looking back on it now, but the benefit of that speed is you learnt a lot of things on how to deliver a project very quickly.
“A couple of years into that, LTB was acquired and moved into WeWork and we had to practice what we preached. That was interesting. We scaled up from 26 people when we were bought to about 80-90 within only a year, so I got to lead a team of five interior designers, which was a really fun and challenging experience to shift into the management side of things.
“After a three-year journey of delivering WeWork projects, I just really wanted the design and pitching side of things to bring it up to speed with my delivery knowledge. This saw me moving back to Oktra for the next step of my career to the more typical design and build model before I ultimately shifted a few years' later into traditional RIBA staged interior design for the remainder of my time in London. As my partner’s Scottish, it led me to Glasgow – to BDP.
"For all the reasons that you saw when you came to visit our new studio a couple of weeks back, though I could have probably worked remote for a practice from home, but I just didn't want to. I like the camaraderie that comes with bouncing ideas around and I think an office is a space that fosters that. It must be designed to facilitate all the users’ needs to get the best results out of staff.
“After a year and a half of doing it over Teams during Covid, there's nothing like doing it in an office. I recently went back to my University in Lincoln to give a presentation to the soon-to-be graduates, and my advice to them was to be in the office as much as they can, because the amount of knowledge you gain just from overhearing conversations or learning about projects other teams are working on or the way different projects are being approached…there’s a lot to be said for it.
“I was thrown very much in the deep end when I started out, 20-weeks on-site, a lot of mistakes, exposure, and a lot of lessons. But a mistake is only a mistake if you make it twice.”
I’m going to use that one! It sounds like you had a baptism of fire then?
“The D&B, yes – there were pros and cons to it. I do think tending to scale-up project timelines can sometimes offer a better option for a client. Especially on the sustainability side of things. I’ve found that with traditional RIBA staged interior design you get to spend more time on the detailing, more time on sustainability, concept etc. but ultimately, that's all relative to what the client wants anyway.
"Not every client wants all things – it’s down to how much they believe in it and how much they're willing to engage in it.”
Do you have a baseline as a practice where you’re saying this is an acceptable amount of sustainability in any project, or is it completely client dependent?
“I think the dream would be that every studio or practice’s material library is filled with a baseline of the most sustainable, carbon conscious products possible so that there is that baseline of good options to choose from.
“Companies, practices, and designers have an onus to fill their library with only good, sustainable choices so that when someone who is perhaps not as well versed on materiality arrives or there’s a quick alternative that is needed, everything in that library to choose from is the best that it can be. If there are bad products in that library, people will make bad choices.
“In an ideal world that comes from the top down, so that’s governmental with factories, projects etc having to meet stricter standards with no greenwashing. Until then, there’s an onus on us to fill our cup with knowledge of what good products are out there.
“And, you know, value engineering must happen sometimes, but it's just about using your knowledge to put the best solution forward that you can.
"In some areas you'll lose, projects are designed with a pencil and a calculator and sometimes a calculator wins."
"But it's about having that knowledge of what the sustainable cost-effective alternatives are, you have to keep up your education with what’s available. That’s why I come to Material Source Studio for CPDs and visit Clerkenwell Design Week every year – Material Source has been a god send, especially for me coming from the vastness of London to the smaller scene of Glasgow.
“Architects have their RIBA CPD points and continuous development that they must attend, but on the interior side of things, there’s nothing mandatory. But we really need to continue learning or you're never going to grow as a designer. And again, that's a perk of the office. You'll see a finish laying around that someone else has got on a project that will spark your curiosity and creativity, for example, this is why I can’t work from home full time.”
Materiality then, that’s your bag?
“Materiality is a big thing. And talking to suppliers is crucial to understanding product.
“The first carpet I was asked to specify fresh out of University for a commercial project I immediately went to something like ‘Carpetright online’. I knew nothing about commercial carpets, but was quickly brought up to speed with a few laughs... When you graduate, you know very little. My first design job was copying and pasting 4,600 desks. And after that, I was asked to design a toilet. I thought, toilets? Yes, I’ve made it… what a promotion from 4,600 desks… Jokes aside, I quickly realised, there’s a lot you can do with a toilet. Regs, slip ratings, LRVs etc, I found once I’d embraced the smaller projects tasks like this, I learnt the questions I needed to ask to interrogate a task, to move onto bigger areas.
“Sometimes, we aren’t always afforded a lot of time as designers, so lunch and learns and CPDs are incredibly useful to us. As well as getting to see inspiration in the form of an article, for example, or a POD space here. There will be a lot on a suppliers; website I’ve never looked at, there’s not the time. It's endless. But, inspiration images they've got, and the fun things they’re working on, that's where you start to get ideas. That’s the online side.
"There's also something about being able to physically touch that material."
"The tactility of it, perhaps like a roughness to it that you can't tell online. You get to feel it, touch it, even smell it, here. There’s value in that.”
What about accreditations? How do you feel about them?
“I think they started out as a lovely idea. But they’ve become a tick box in some cases. With some accreditations, there are bits that can’t be achieved in interiors for example like rainwater harvesting etc.– I can’t speak for architects.
“They're great incentives. They're great to aim and strive for. But I still think, ultimately, if you as a designer, come with a knowledge full of what the most sustainable, carbon conscious products are at the time, Cradle to Cradle fabrics and locally manufactured products where possible …then whether the client goes for accreditation or not, you can be pretty confident you’ll get a good rating because you’ve considered it from the start. I do think the onus lies with us to do better though.”
What are you working on at the moment?
“At BDP, we're expanding our footprint on commercial workspace in Glasgow, and that’s one of the reasons I picked here to move, to help grow and develop that.
“We’re currently working on PwC’s new Glasgow office, they're moving to two floors in the Aurora building.
“We’re taking a sustainable, conscious approach to a lovely building. Infusing a nod to Glasgow’s industrial heritage and blending with a modern and functional interior is what we're really trying to bring into that project and just create a timeless space that services all of their staff needs.
“As a designer, if you give me a blank canvas, I'm terrified, where do I start? But I think actually, you can start with the question: what's not working? And that question constantly changes as technology changes and as the client’s needs change.
“At a particular client in London, they had vastly outgrown their office. They were across two floors and were typically sitting five people on four desks. They had grown rapidly, and they were taking another floor at the top of the building. We spoke to so many different department teams with lots of focus group engagement.
“It all started with what's not working? It turned out, what they thought they wanted, they didn’t need. It wouldn’t allow people to do their best work. Instead, we proposed taking all of that energy, that flexibility that was being called out for and creating a dedicated collaborative and flexible zones to the entire internal half of the building to give that energy a home. This also allowed freeing up the space plan for flexibility and agile areas for different environments and work settings. And it was really successful.
“Similarly at PwC, we’re doing the same thing. They've got a dedicated Glasgow focus group that have engaged with us the whole time. The sample process, the design process, the branding process, it’s been a great collaborative journey. A good client is one that involves lots of different levels of their staff - not just the more senior staff that may not be physically in the office that much. It's for the users and the users will always know what's not working.
“We come with lots of ideas, but, ultimately, no one knows your brand and your products better than you do as a client."
"It's great when you challenge us. It's great when we challenge you. But it's also great when both parties are willing to listen. Some ideas aren't good, some ideas are great, but it's that process.
“Briefly touching on AI, I’m not too worried about it, because it relies on someone who knows exactly what they want. And that’s a process you have to arrive at. Through the journey. Through questioning. It’s just another tool that will help us speed things up.
“I’ve looked at it for early visualisation, but I think it's got a long way to go in terms of what we use it for in interiors. It's like an 80s cover band. It can only be as good as what you feed it. It can mimic, but it can’t create. If we live in a world where AI is just copying and pasting from everything else that exists, I think that will be quite a sad environment, because the questions haven't been asked, things haven't been challenged, and clients haven’t been involved.”
On the topic of innovation, are there any particular products, materials or tools that have caught your eye recently?
“Mogu Flooring is a really interesting product grown sustainably from mycelium. I think being able to grow our own materials, something that doesn't need to be dug from the earth or chopped down like a tree, is great.
“I think materials that are aiming for Cradle to Cradle not just Cradle to Gate are good. Also, products that are carbon neutral or closed loop are a fantastic step in progress. And where there are take back schemes from manufacturers who want to keep tabs on the materials - so they know where the products are and if a client is moving out, they can take up the flooring and reuse it, for example. The onus for that is on manufacturers, I think as designers to make sure the way items are specified to be installed can still qualify for any takeback schemes. We’ve come a long way, but there’s so much to be said for recyclability. And urban mining too – there’s a lot of headway that could be made in that – recycling and reusing the vast amounts of steel and other materials instead of specifying new is an area of interest. Designing for disassembly is also a great one so that items can easily be taken down, relocated and repurposed if a client moves.
“There's so much material in buildings within cities that’s just doing nothing - especially if a place is due to be demolished or stripped out - it just goes to landfill. But there's such a market there. If someone could tap into that and everything that's stripped out, they'd hold it in their warehouse, catalogue and sell second-hand. Imagine that with steel.
“There was a business in Manchester making terrazzo from bricks found in locally demolished Manchester buildings, and while there’s a grey area there over the sustainability of concrete in the terrazzo, the product was all sourced and made locally. No real travel involved during the manufacturing process. That’s got to be good.”
What’s next for you?
“It’s been a fun journey so far. It's coming up to 10-years now, and I feel like I'm only just scratching the surface. Especially when it comes to workplace. Pre-pandemic, nothing about the work life balance had really changed in decades. Commute five-days, sit in the same location, get two-days off.
“But now, we have all this knowledge at our fingertips. We can work from anywhere. And lockdown was proof of concept for a lot of businesses. But now, people want to be around their colleagues again, so it’s evolving how we design for that flexibility and personalisation. There’s so much still to learn.”




