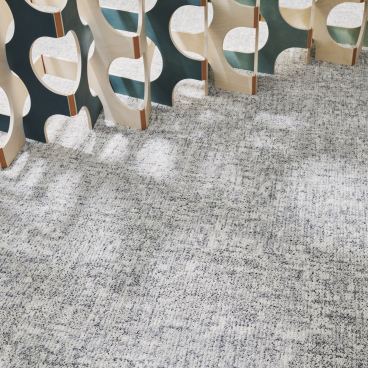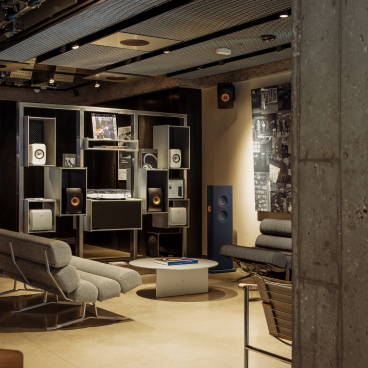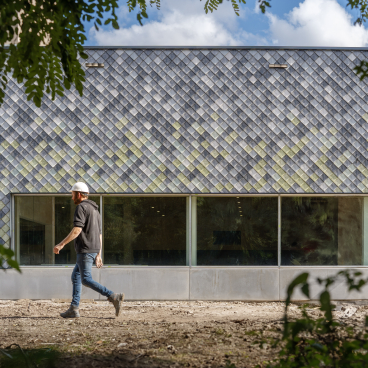Manalo & White combines fun and function for iQ East Court amenities - inspired by historic streets of Mile End.
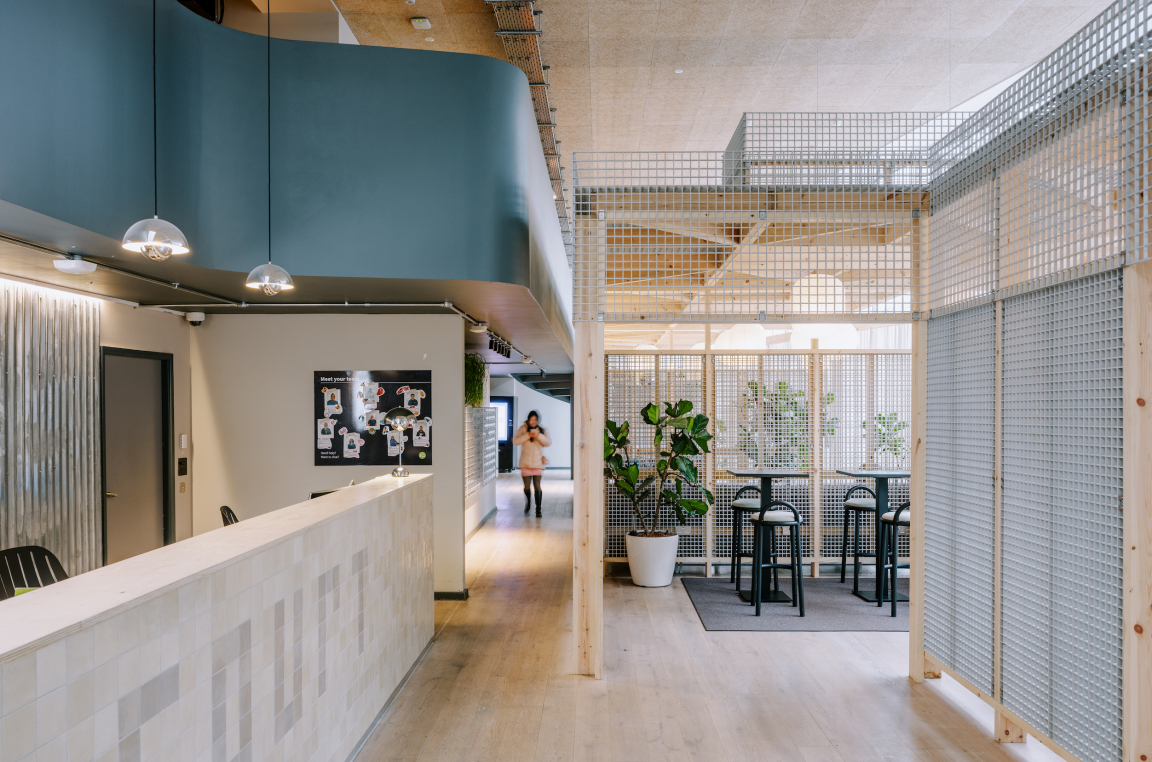
Credit: Marcus Quigley
Inspired by the historic street plan of Mile End, London, Manalo & White created a highly practical, versatile set of amenity spaces for residents at iQ East Court PBSA.
With a material approach ensuring "stylistic longevity and future flexibility", a calming, warm and neutral material palette of industrial pieces, including corrugated aluminium, exposed timber framing and a fibreglass mesh screen, buffers and shields students whilst allowing natural light to penetrate into the space.
Privacy was of the highest importance, as the original amenity spaces were double height open plan zones and students felt exposed and surveilled.
In response, Manalo & White added subdivisions to the space, creating a range of distinct zones for quiet solitary study or group study, socialising, entertainment and wellness.
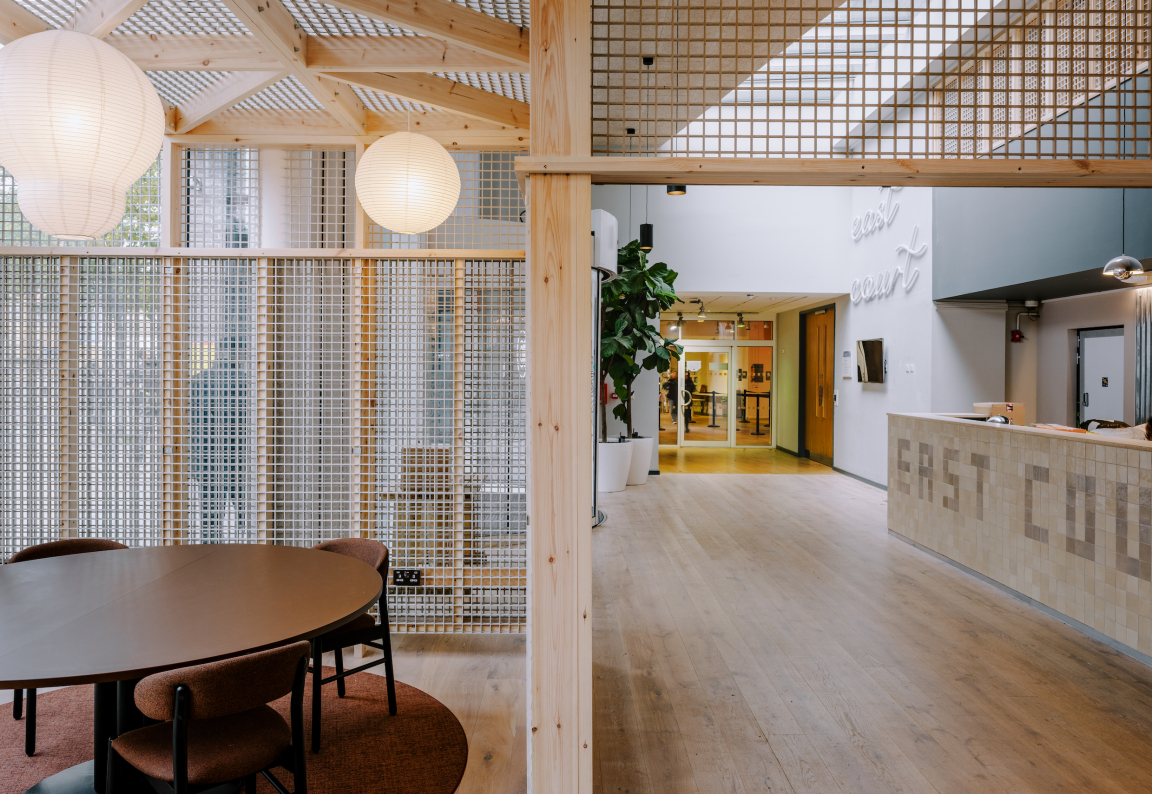
Credit: Marcus Quigley
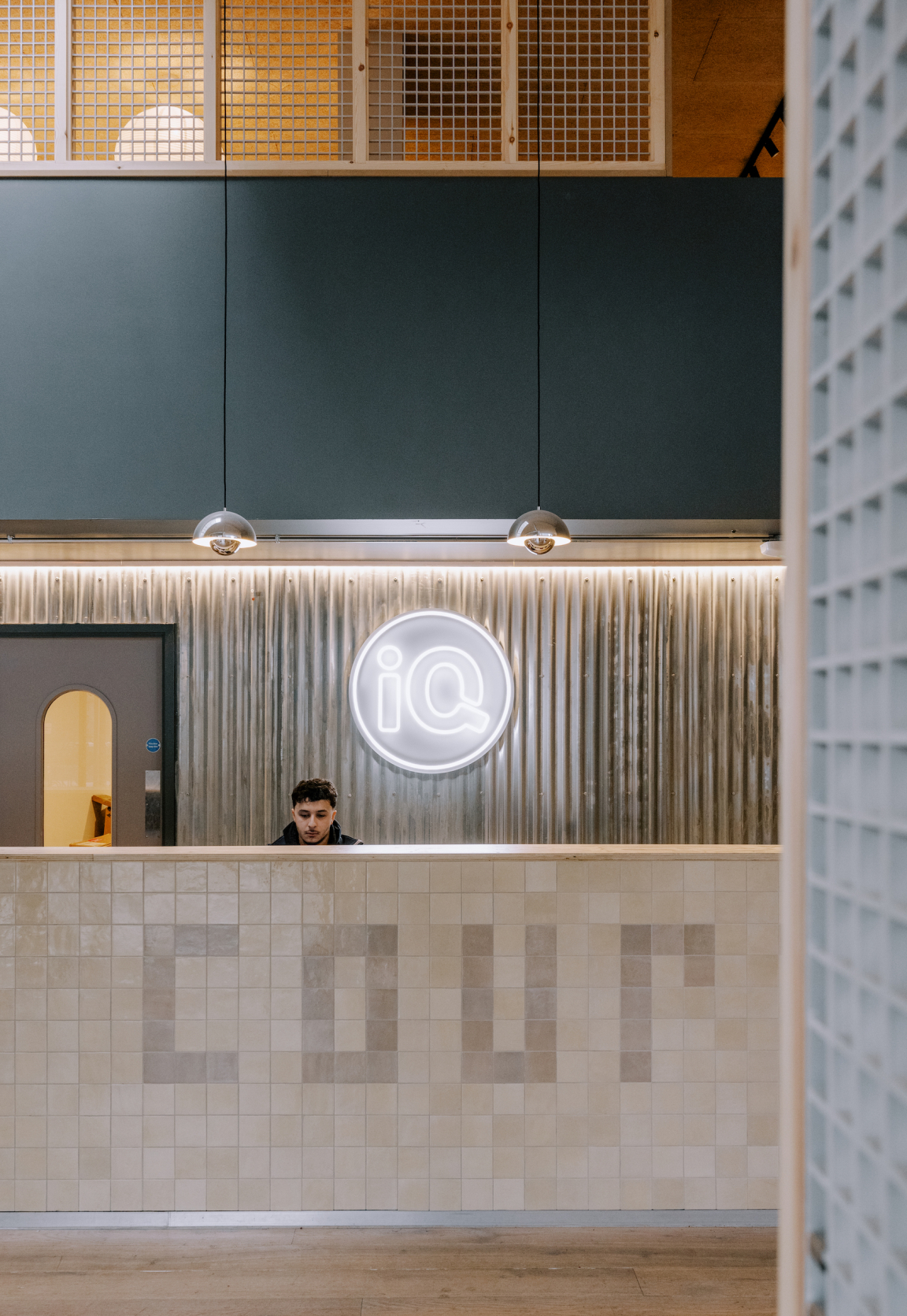
Credit: Marcus Quigley
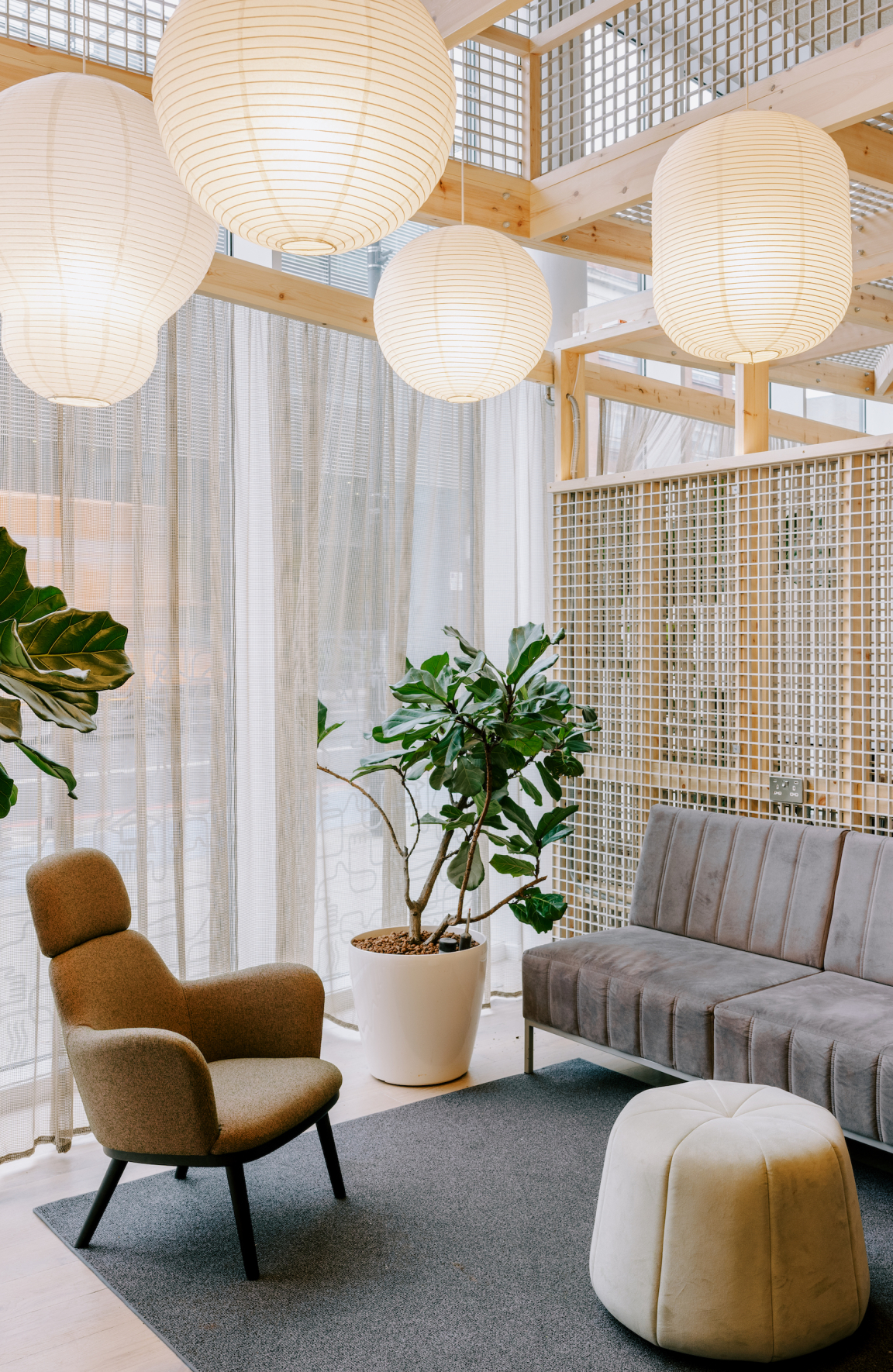
Credit: Marcus Quigley
On the ground floor, a lounge and study dens were introduced, and the commercial cafe was replaced with private dining, informal diner spaces, arcade gaming and pool table.
On the first floor, new study rooms were developed for individuals or groups, as well as the cinema and karaoke spaces being upgraded to make them more convivial.
There is a distinct split between the more restrained, quiet areas, and the cinema, karaoke and gaming rooms - the latter located deeper into the plan and characterised by jewel-like tones.
Sustainability was a key consideration throughout, with joinery incorporating recyclable materials which are self-finished to facilitate future reuse. Panel sizes were rationalised to minimise cutting and waste.
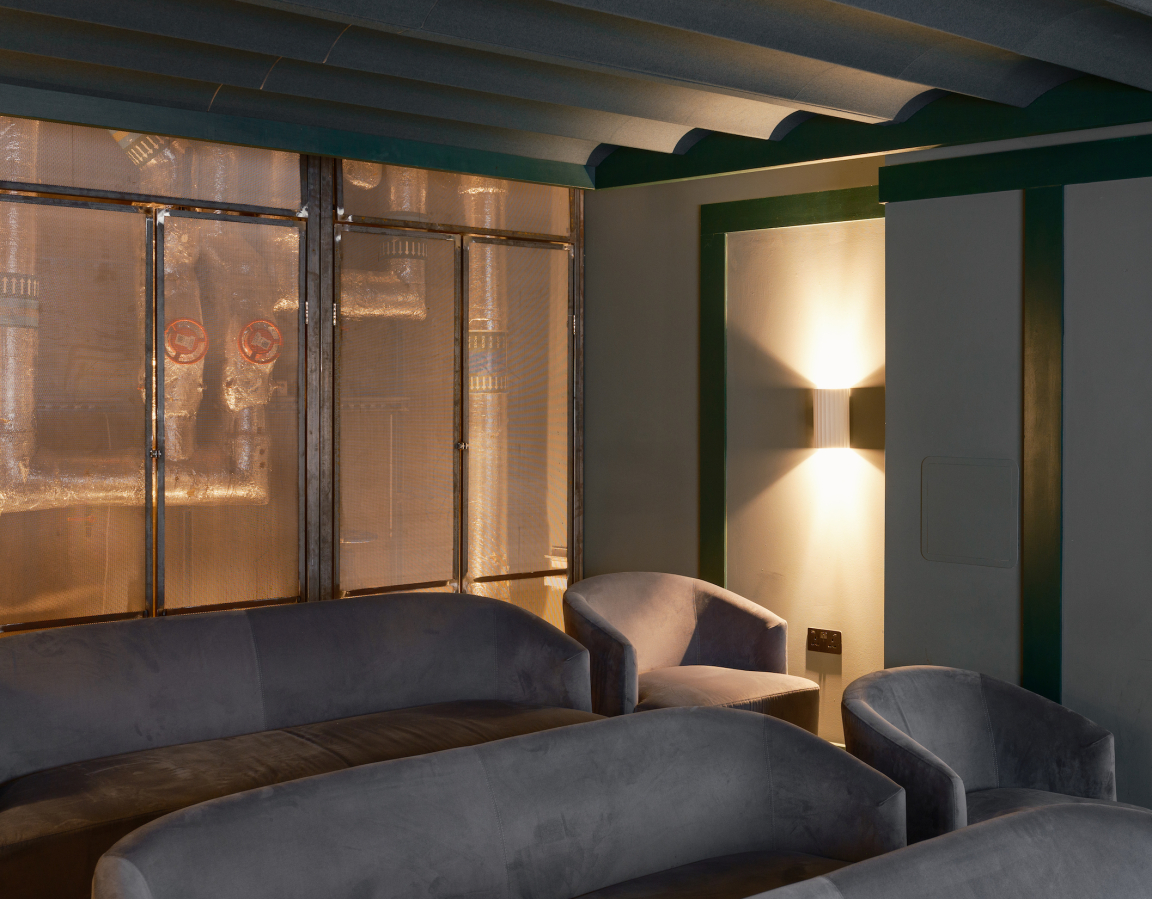
Credit: Marcus Quigley
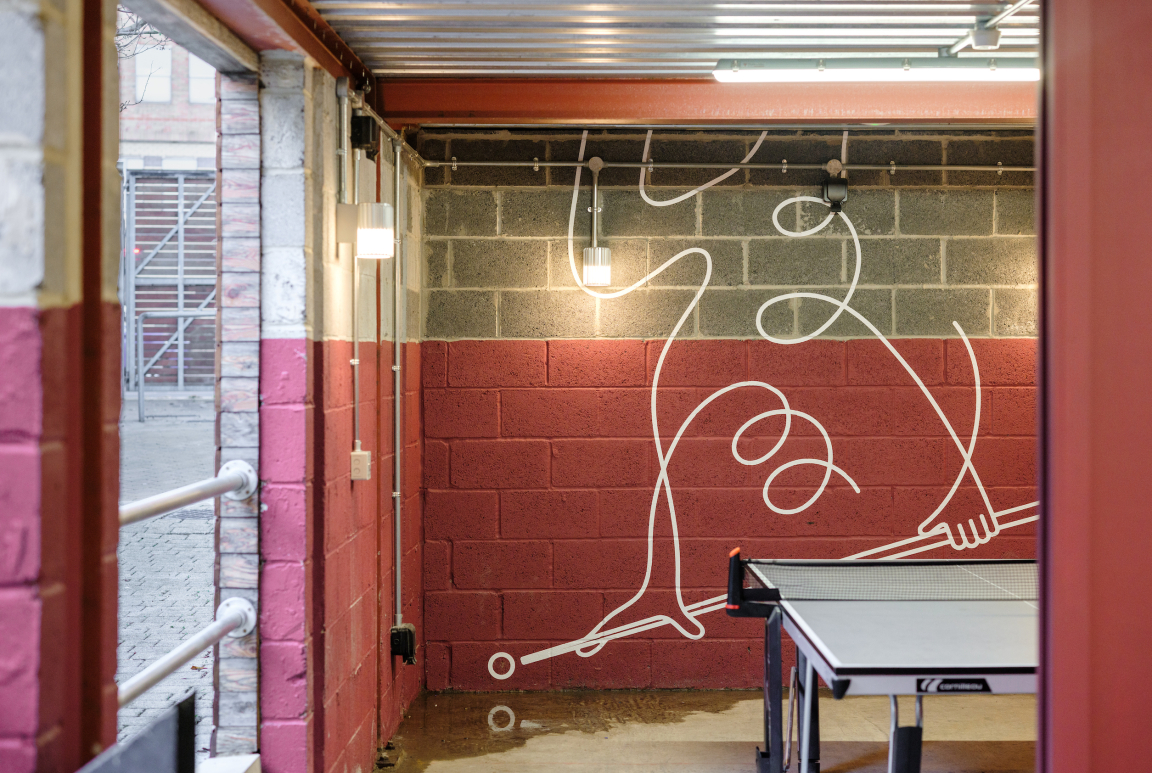
Credit: Marcus Quigley
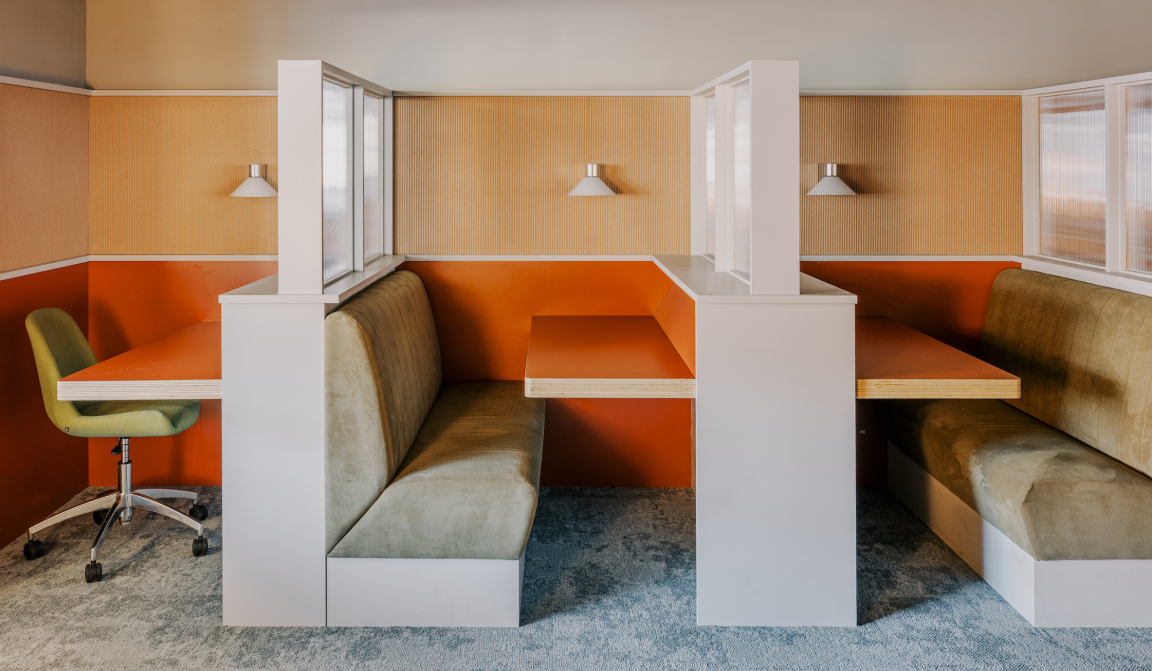
Credit: Marcus Quigley


