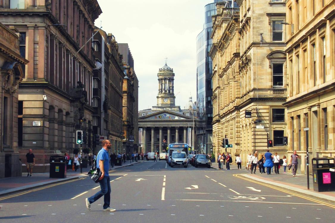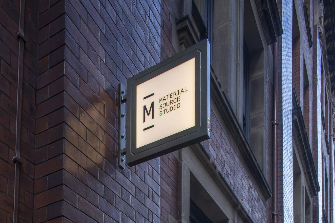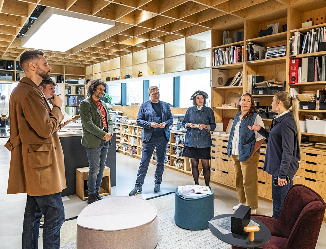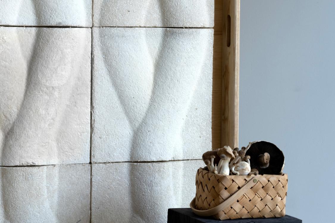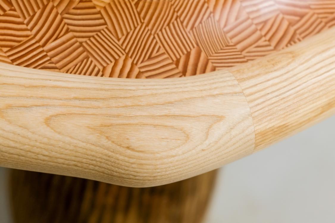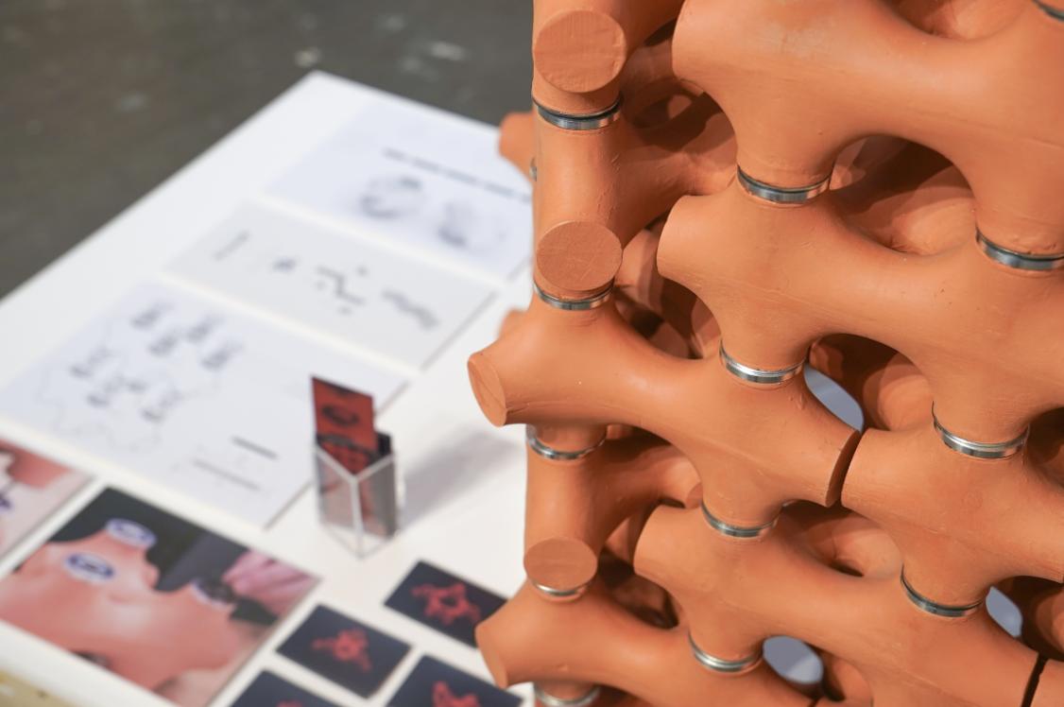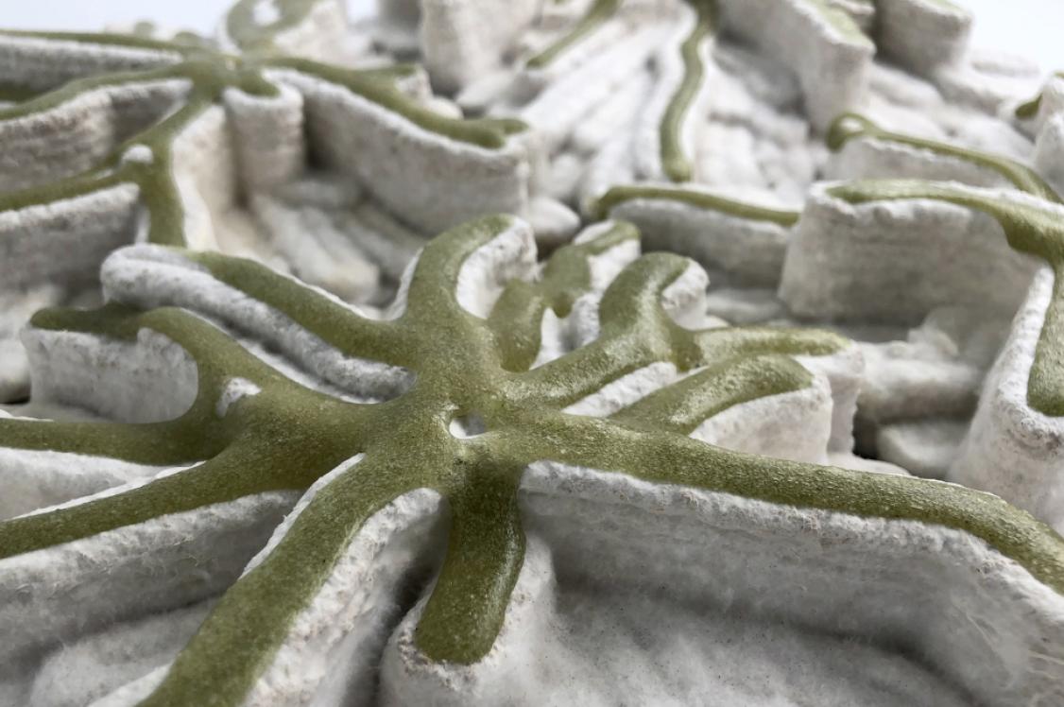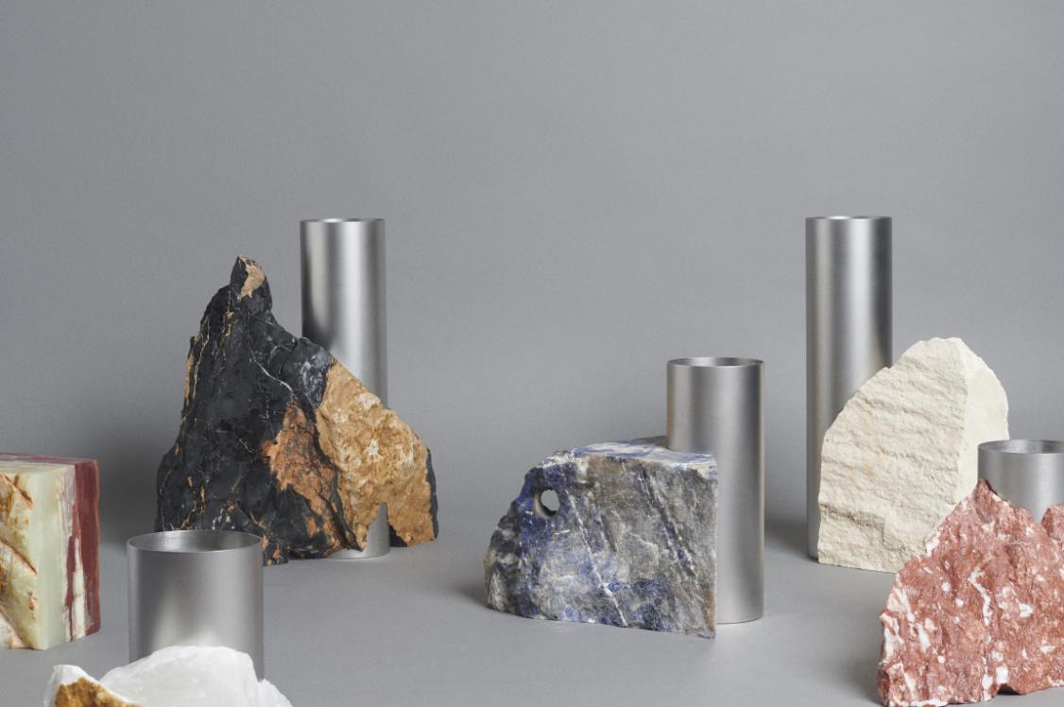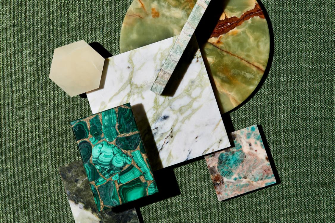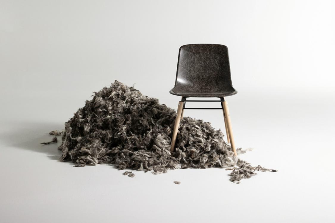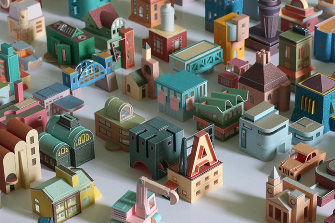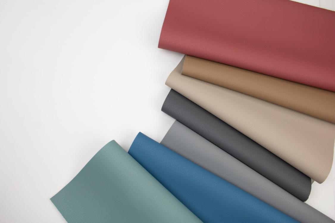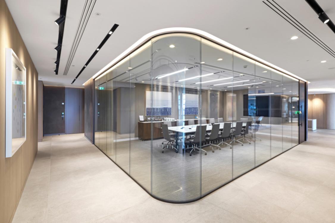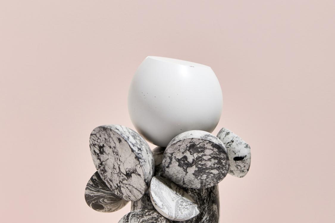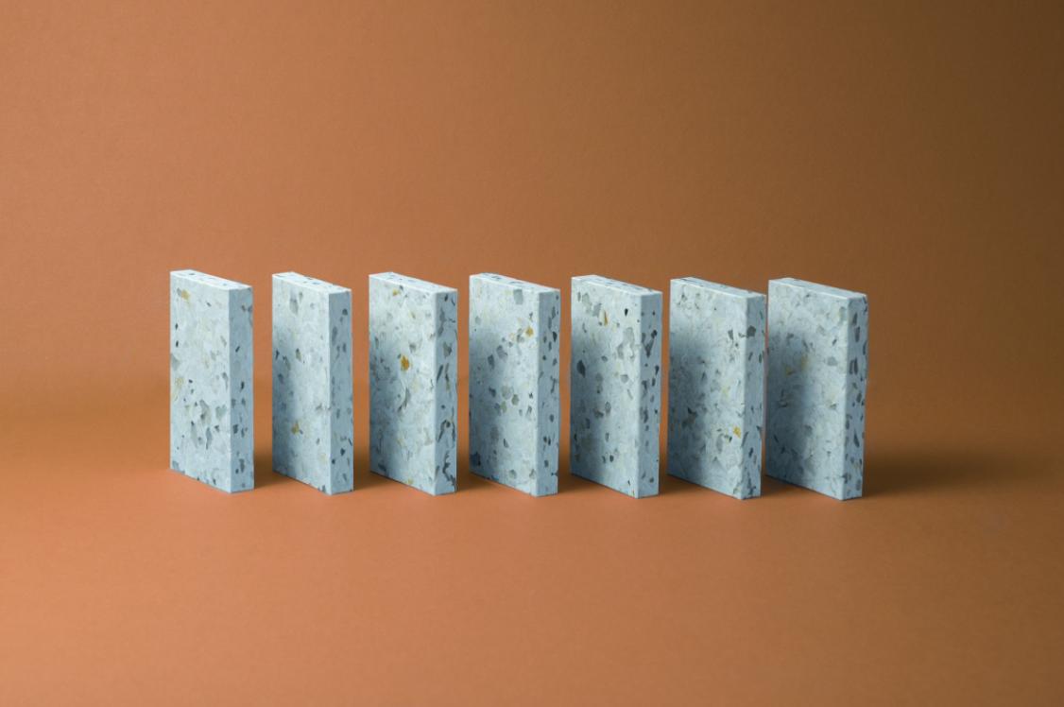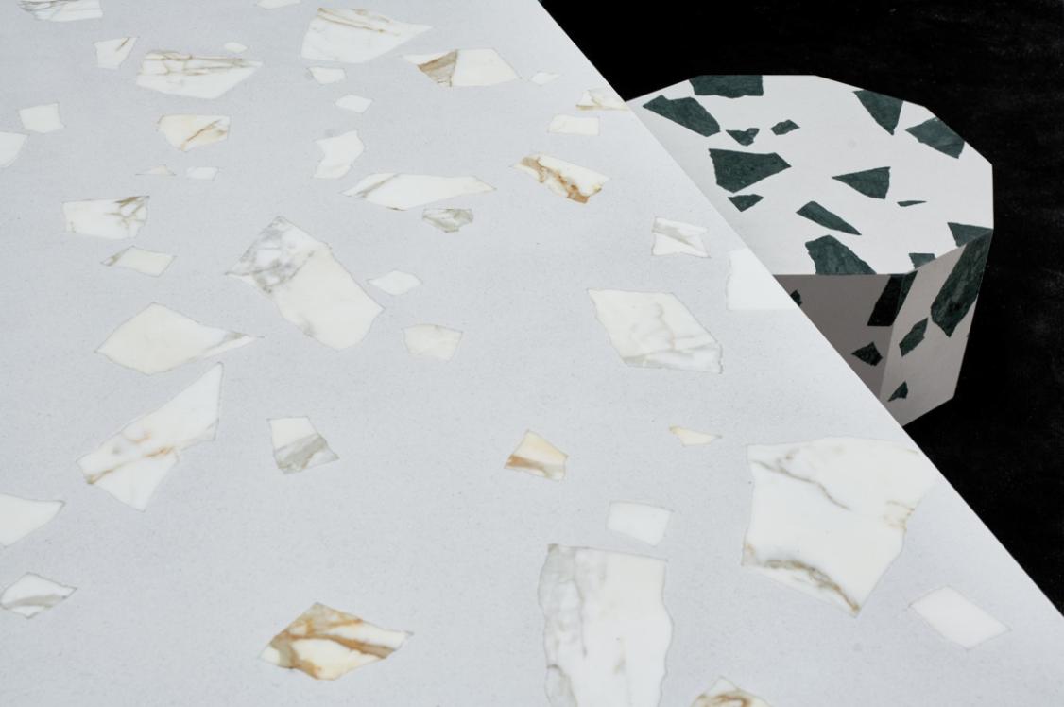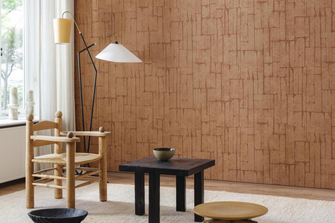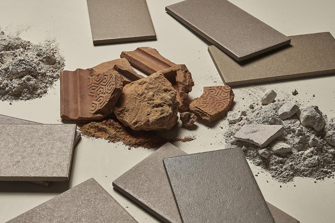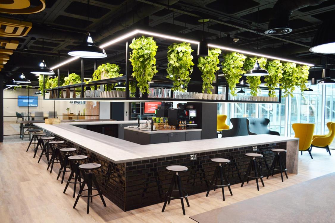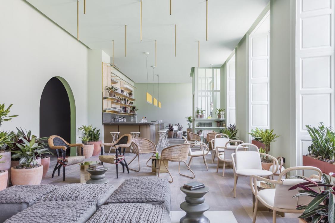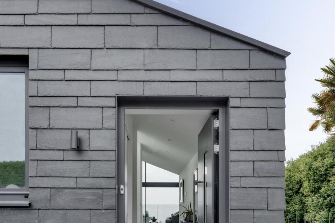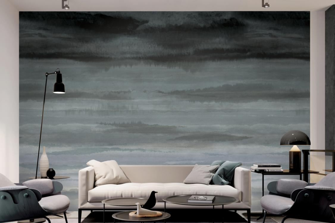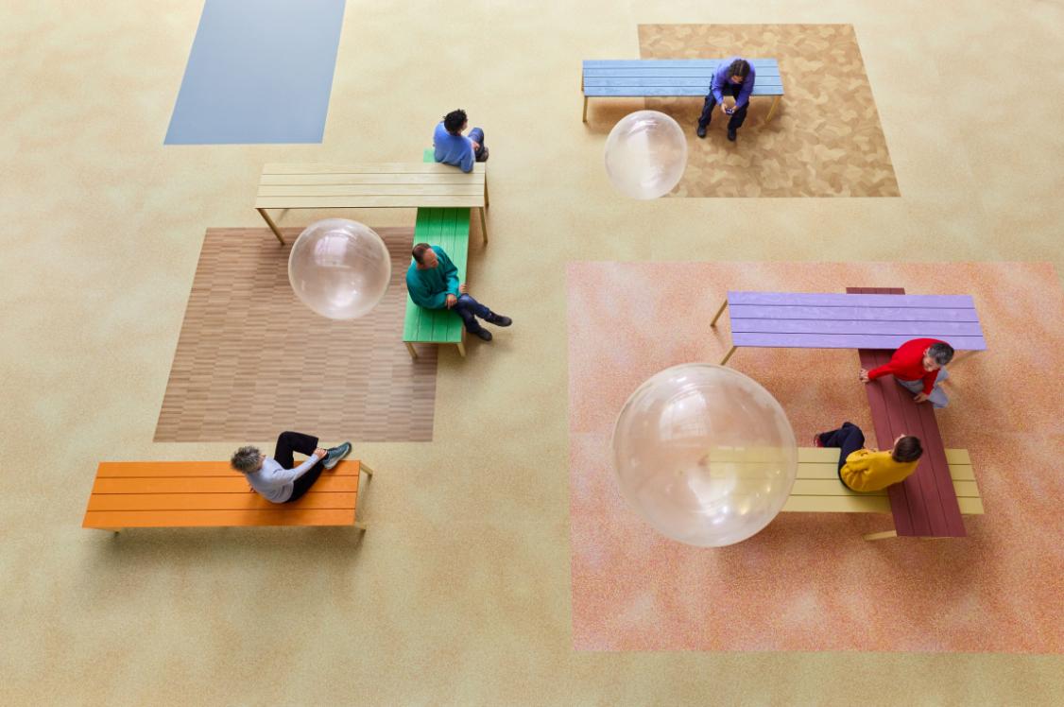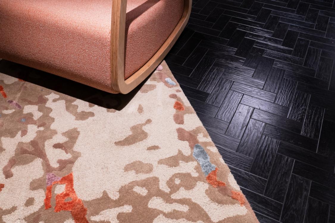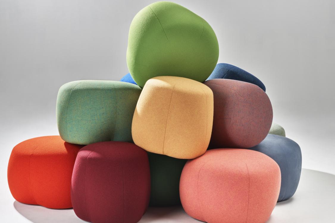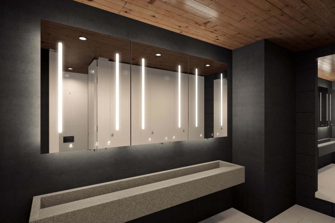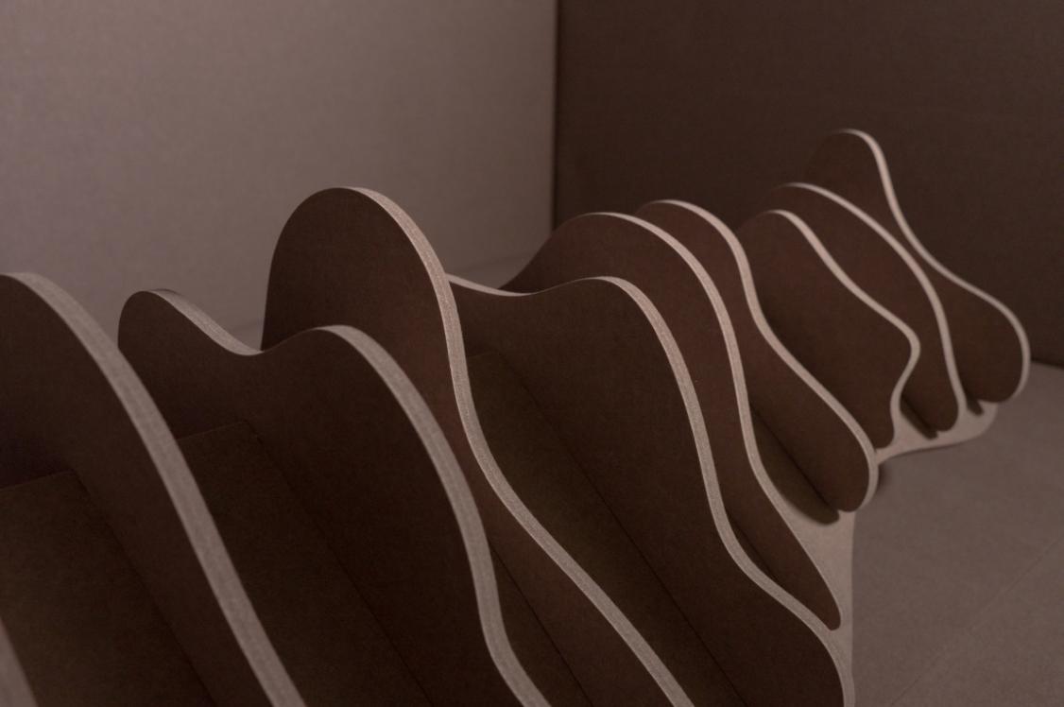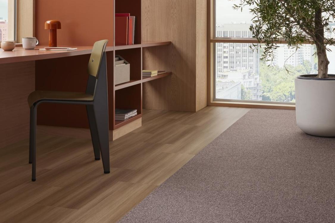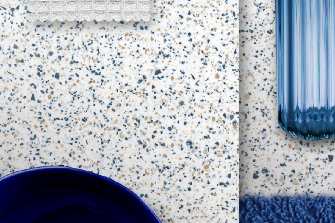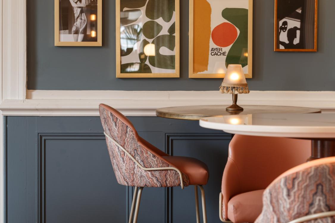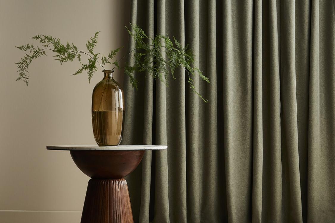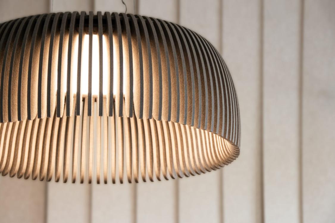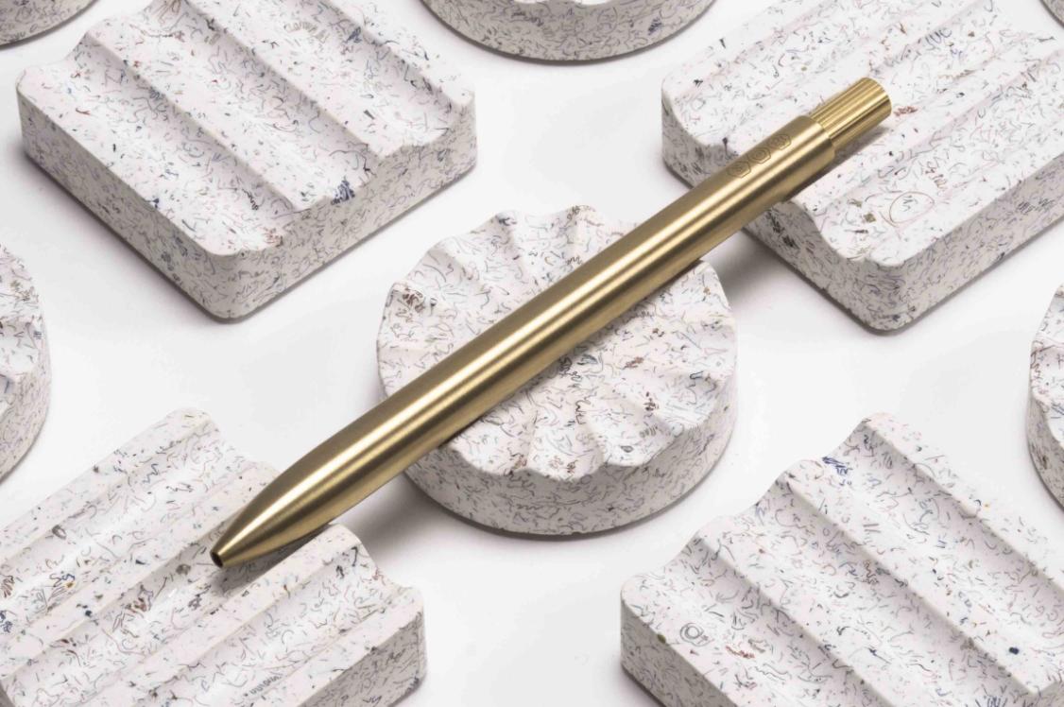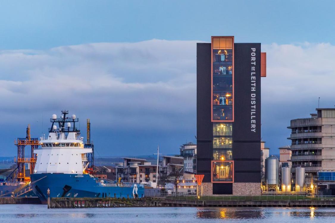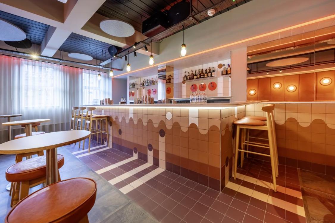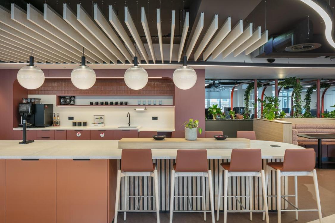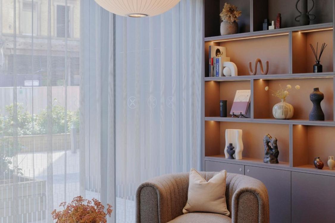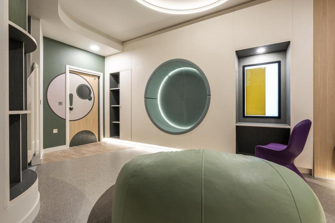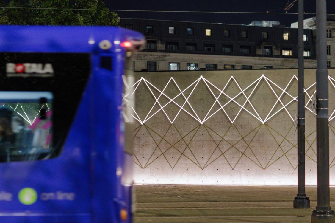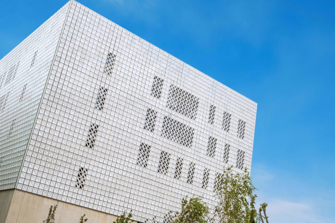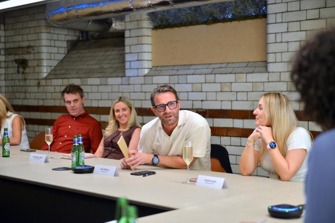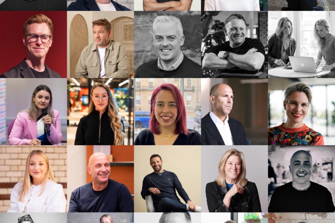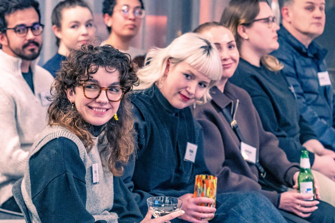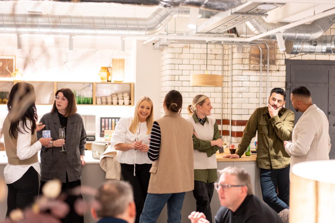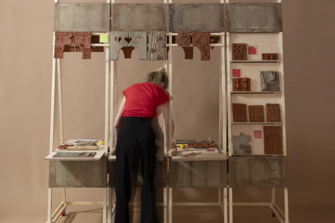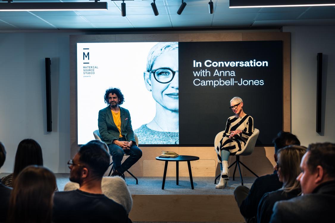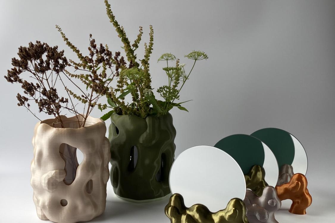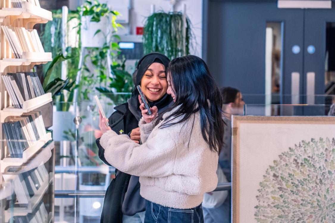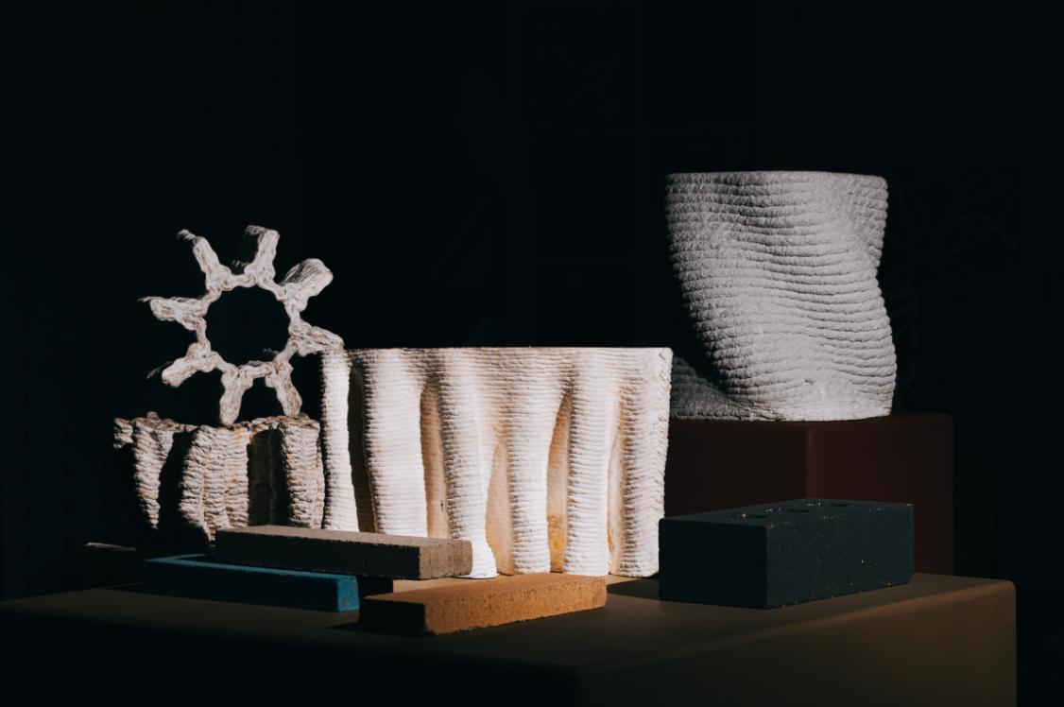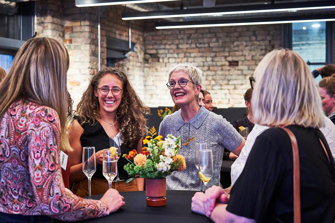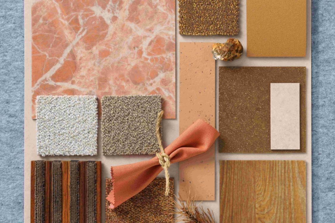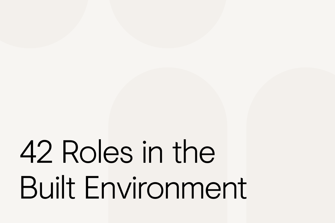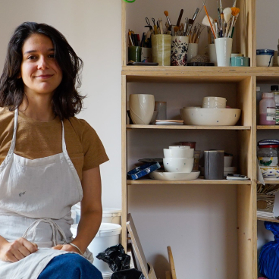Manchester School of Art invites us to 'Meet the Future': Here are our MCR graduate top spots.
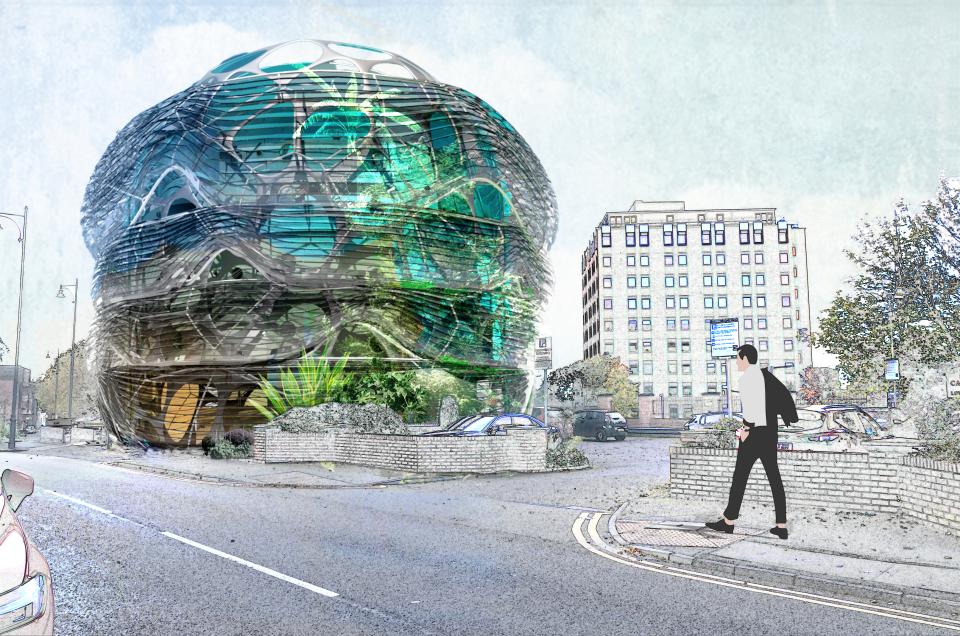
Tia (Xiuying) Tian: SEEDERS
Manchester School of Art and Manchester School of Architecture recently opened their doors to the public, revealing this year’s Degree Show, ‘Meet the Future’.
With much of the cohort now exhibiting at New Designers, we’re reflecting on our Manchester Degree Show 2024 top spots - the graduates that blew us away with a wide-array of sustainably minded projects; including recycled concrete aggregate planters, place-making through environmental challenges, and ecological blueprints for re-wilding the city, as well as confident celebrations of colour.
Read on for those who caught our eye...
Eve Guite: Digitopia
Driven by tactile, three-dimensional surfaces, Eve Guite is a textile designer accomplished in both knitted textiles and 3D printing. Trend research and the interplay of colour, shape and form are guiding forces in her practice, which sits within the realm of colour material finish (CMF) design.
Eve’s graduate project ‘Digitopia’ explores digital technologies within textile design, applying a myriad of digitally derived making processes to create a carefully curated CMF library of playful sample outcomes. Technologies such as 3D printing and the Shima Seiki knitting machine drive Eve’s experimental approach towards texture, structure and form, transcending the boundaries of traditional textiles.
A haven of haptic qualities, as well as a demonstration of honed styling and curated colour combinations, Material Source was delighted to award Eve the ‘Material Source Prize’ at the degree show's opening night for her body of work, Digitopia.
Explore more of Eve’s digitally derived world, Digitopia, and find her on Instagram.
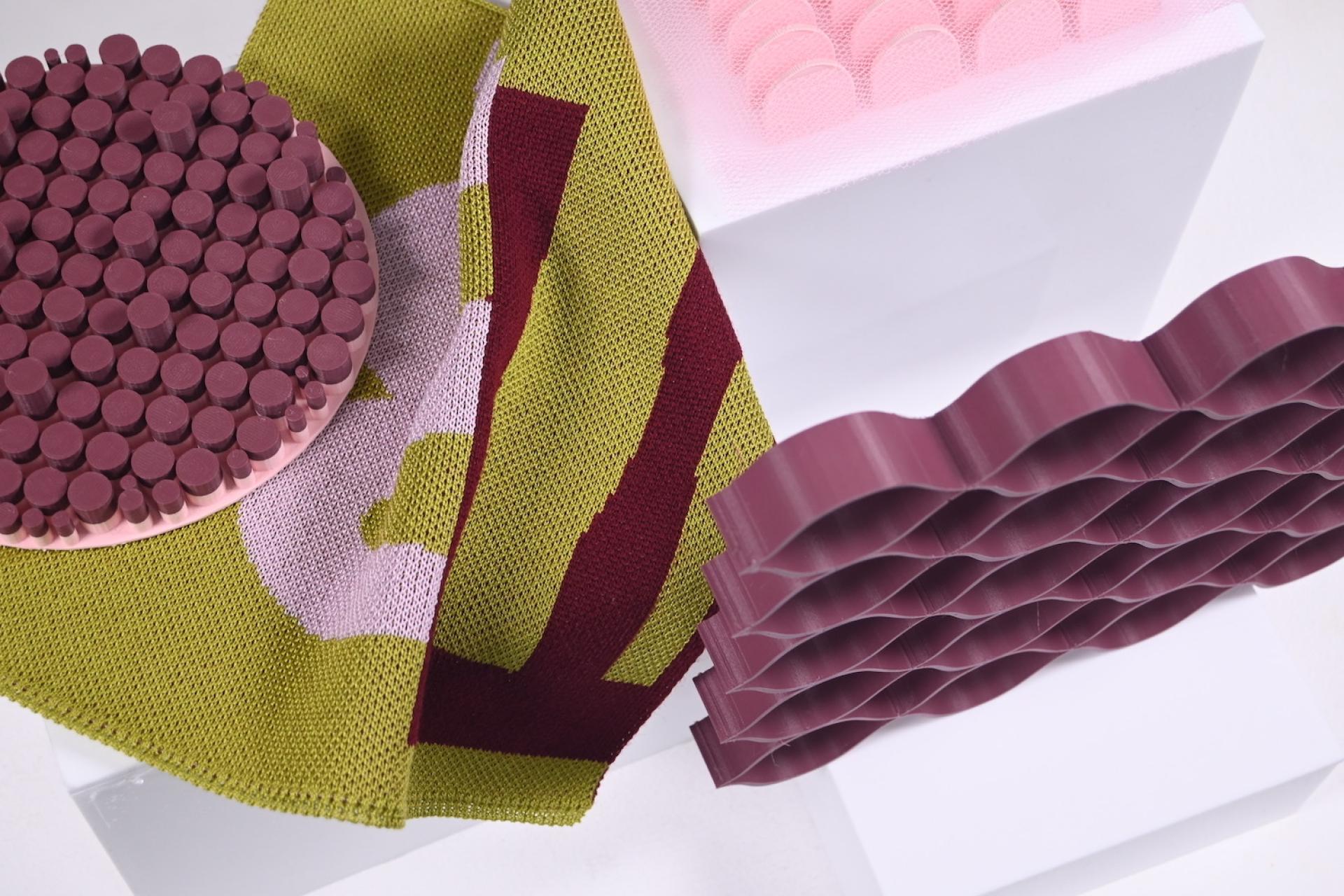
Eve Guite: Digitopia
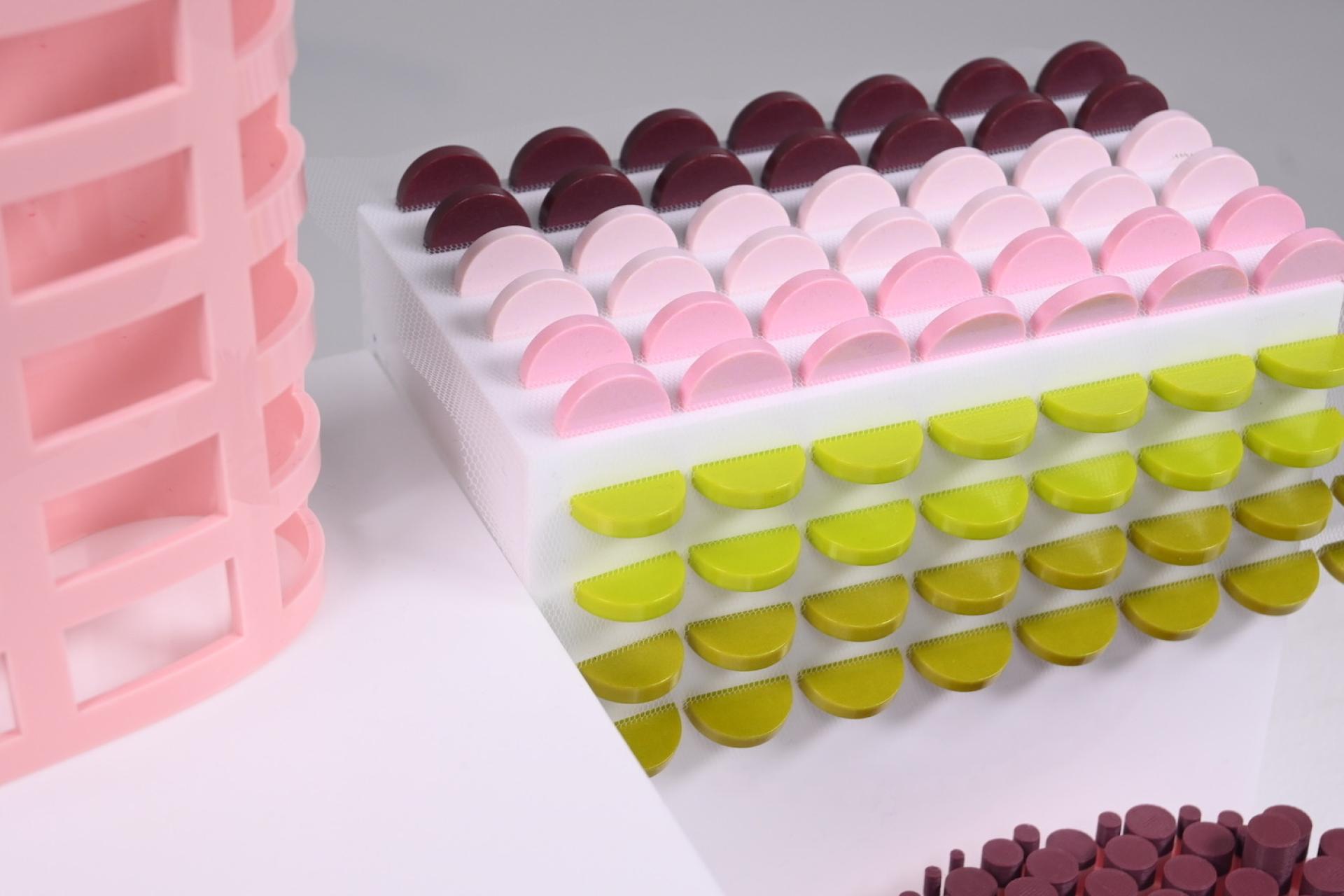
Eve Guite: Digitopia
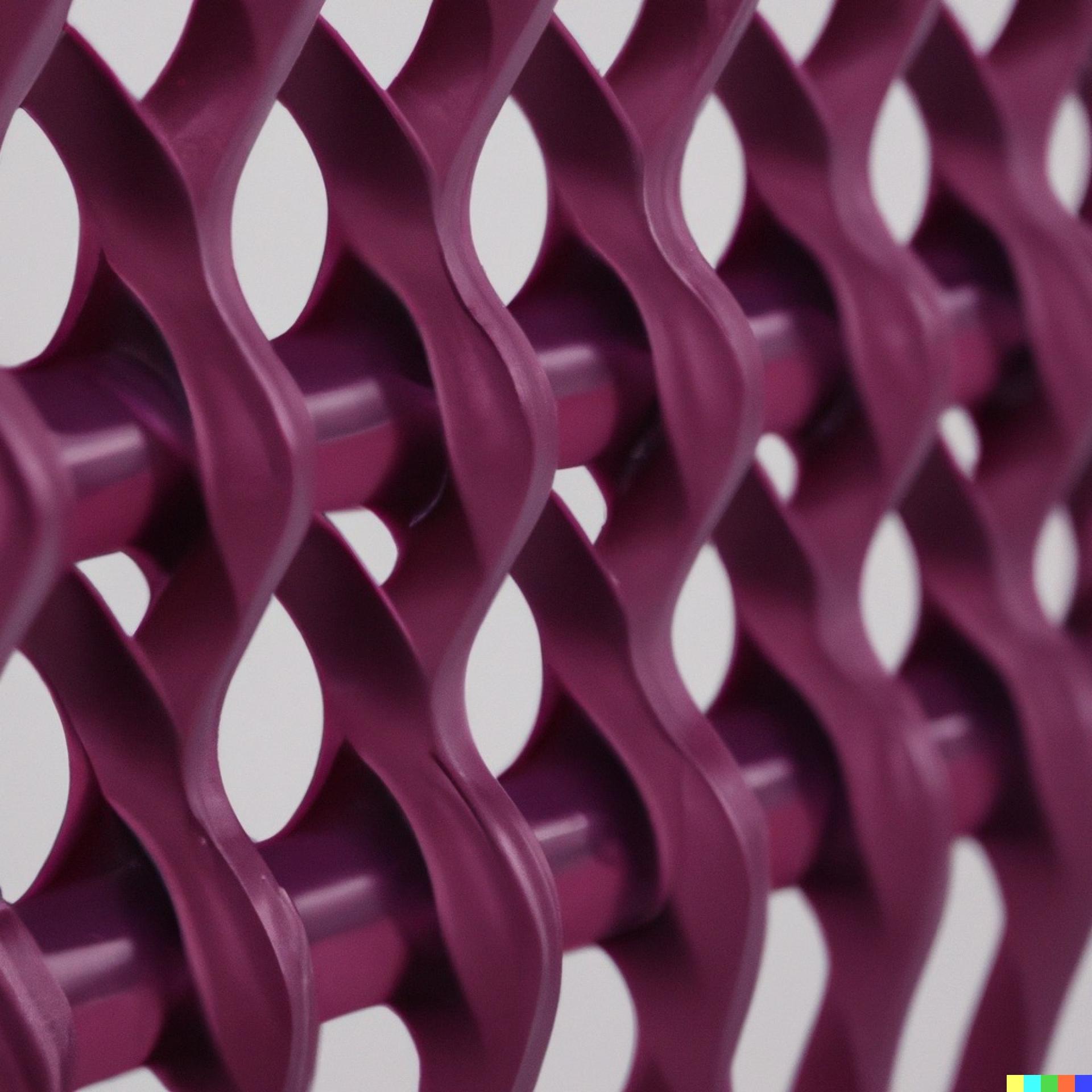
Eve Guite: Digitopia
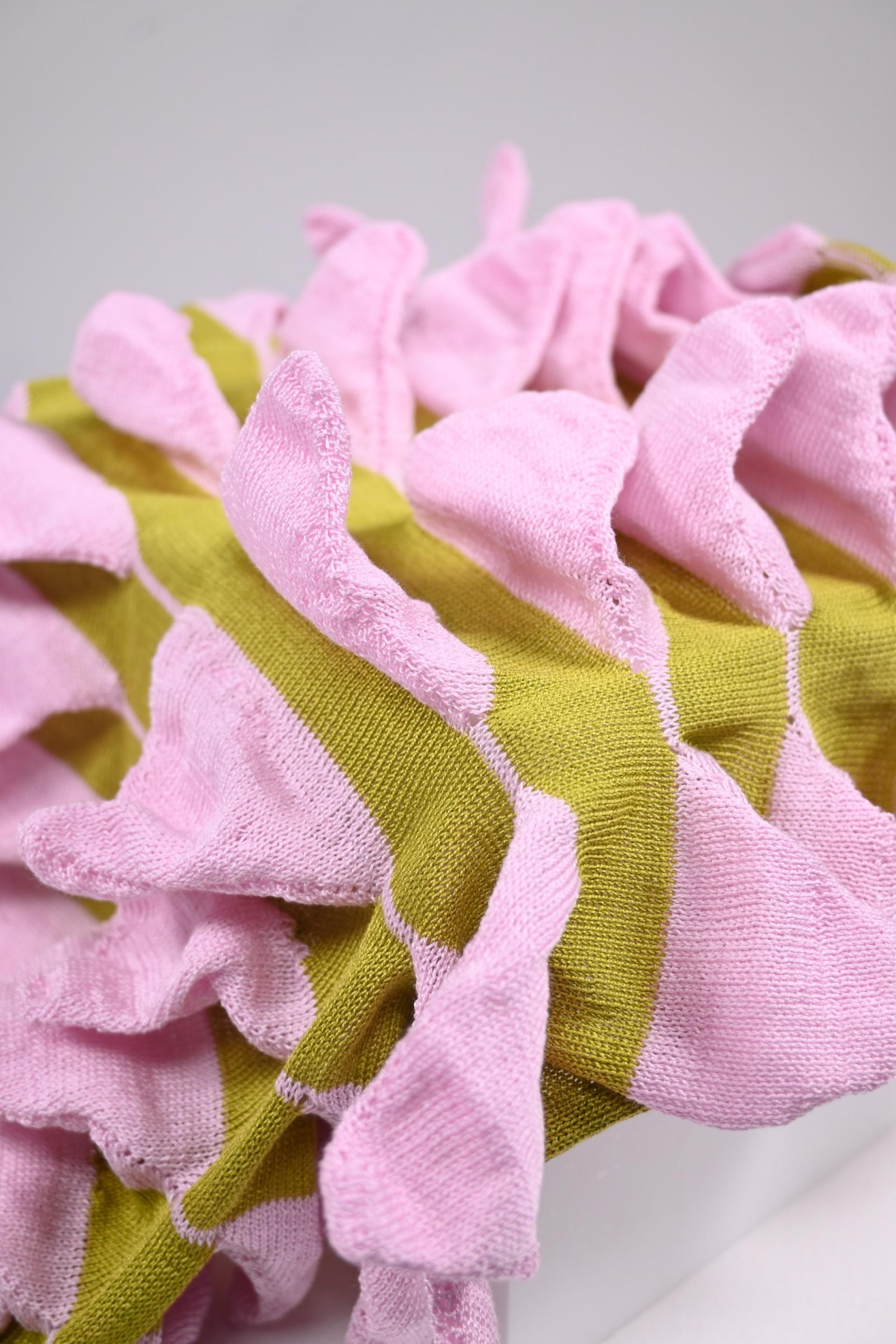
Eve Guite: Digitopia
Lucy Kendall: Following the Flood
Recently completing her master's in architecture with her thesis project ‘Following the Flood’, Lucy Kendall has proved to be ‘one to watch’. A thoughtful example of place-making through environmental challenges, Lucy’s work is focused on the town of Todmorden, and tackles climate stimulated flooding - investigating how architecture can play a positive role in the climate-change conversation.
This kind of subject matter can typically instil negativity and overwhelm. However, Following the Flood uncovers positive potential against the inevitable impact of the climate crisis within the town’s flooded townscape.
As Todmorden suffers from perpetual flooding, Lucy provides typological solutions to floods and encourages climate-based conversations amongst the community of the town through the creation of temporal water-based pavilions. In addition to the pavilion, she proposes a permanent research commons space with workshops, a recycling centre, and community gathering spaces.
The materiality of these builds are also heavily considered; selecting regenerative materials such as locally sourced timber, and both recycling and reusing the plastic pollution in the local canals and rivers for shingle cladding. Designed with traditional woodworking techniques and clad with re-purposed materials, the pavilion serves as a low carbon approach to architecture.
Both spatially and socially, the project emphasises the importance of a commons; a resource that belongs to the whole community, and examines how collective conversations and action can help society deal with such overwhelming challenges. The temporal chapter of the project involves community self-build pavilions for exhibition and education purposes based on low technology principles.
Deservedly, Lucy picked up the Jicwood Prize 2024 for innovation, sustainability and clarity of concept - presented by Sheppard Robson on the opening night - for Following the Flood. As well as this, as she has been shortlisted for the B15 model-making awards, judged by HENN and Stanton Williams.
Furthermore, the project was presented at the STUcan festival, hosted by the Architects Climate Action Network in March 2024, as part of a national climate conversation uniting architecture schools from across the UK.
More information on Following the Flood is available here, and find Lucy on Instagram to discover more about her practice.
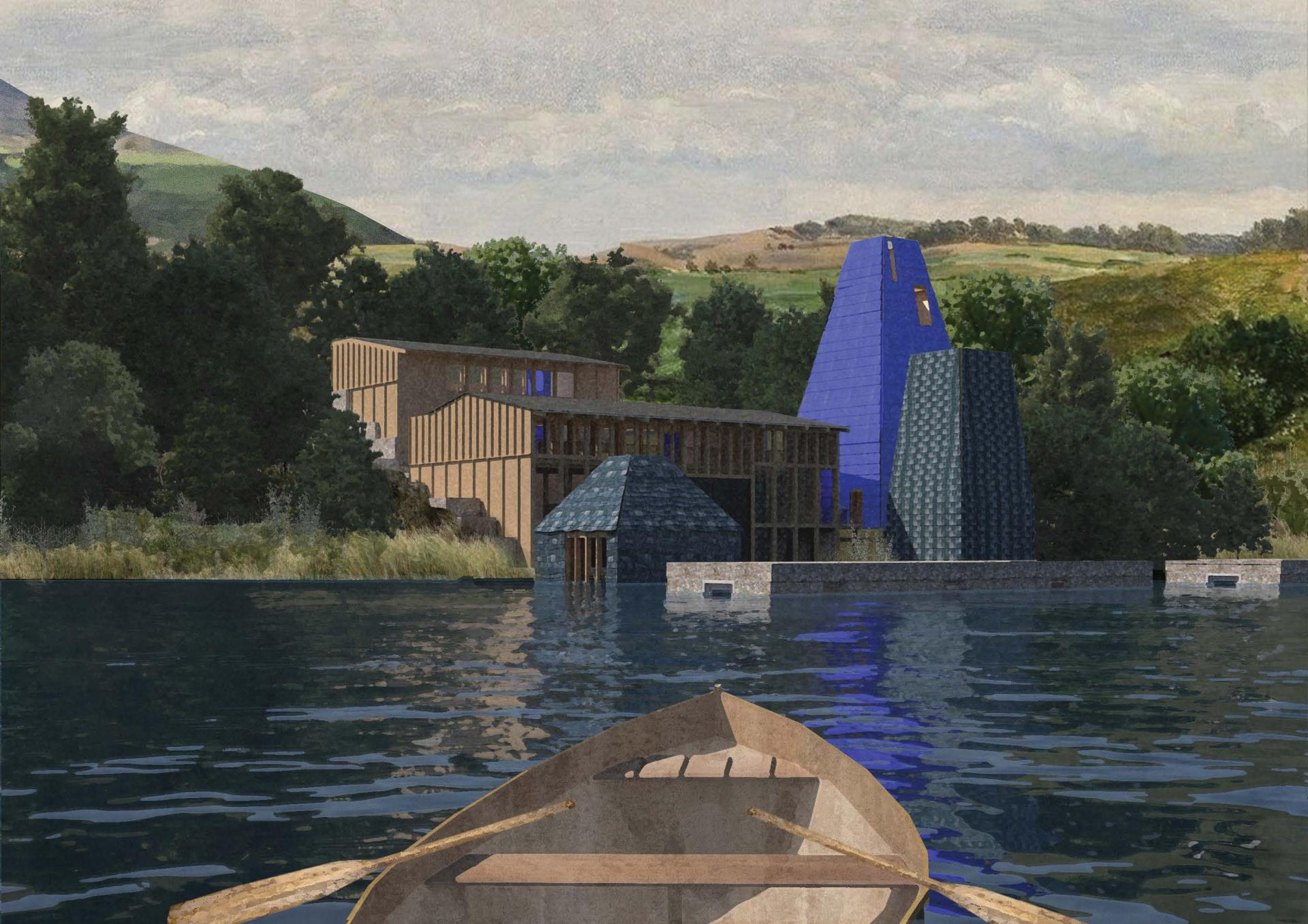
Lucy Kendall: Following the Flood
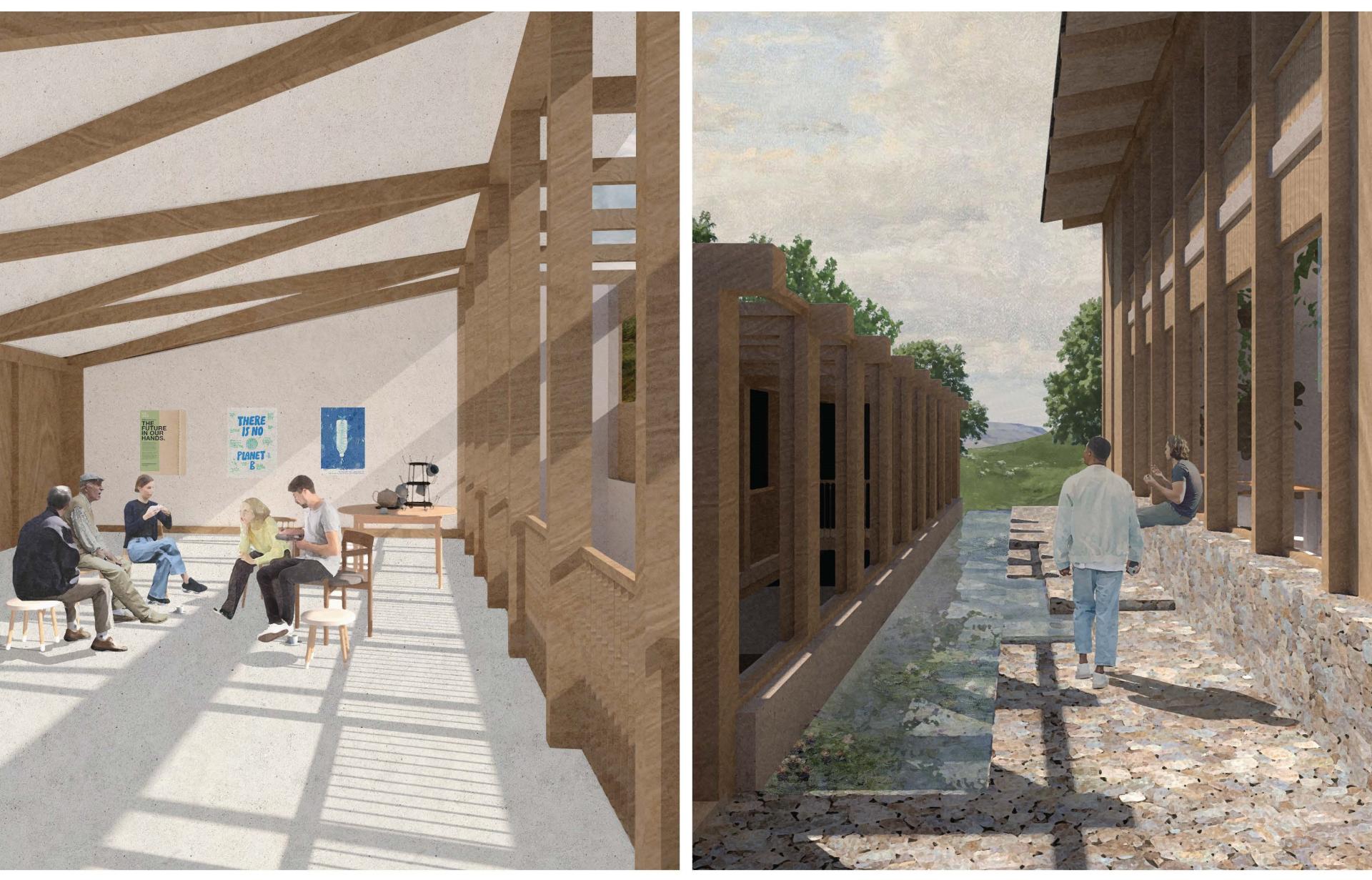
Lucy Kendall: Following the Flood
Tom Skelton: Demolition Biomorphs
Graduating from Manchester School of Art’s Interior Design course, Tom Skelton describes himself as an interdisciplinary designer-maker. At this year’s degree show, Tom presented a considered body of work that explores the future materiality of the built environment, using demolition waste as a resource to curb the industry’s concrete consumption.
In collaboration with Manchester Metropolitan University’s PrintCity - the exhibitors behind our recent showcase at Material Source Studio, Manchester; Full Circle Concrete - and enabled by researcher, Nick Hurst, Tom has created an exciting series of 3D printed planters using the RFA printer.
Keen to champion a next generation of designers harnessing this technology and material research previously on display with us, Demolition Biomorphs calls for global reduction on our concrete consumption, asking pivotal questions such as whether 3D printing construction waste made into new architectural forms can act as global step towards a sustainable future of architecture and design?
Providing wider context to the current ecological challenges with concrete, Tom Skelton comments: “According to UK waste data; construction, demolition & excavation generated 62% of total UK waste in 2018. 3D printing creates forms additively and precisely, pushing possibilities for lightweight organic form and reducing waste.
“In my project, Demolition Biomorphs - I, along with PrintCity - pose the question; can the collaboration between humans, machines and nature create a more sustainable built environment?”
Exhibited throughout MMU's Benzie Building, a series of large-scale planters have been designed by Tom using parametric design, and constructed out of 3D printed Recycled Fine Aggregate (RFA) concrete. RFA is fine rubble from demolished buildings, crushed into sand - making up 50% of the concrete mix. An original technique which has never been used before was developed to achieve the internal overhang of these forms, through using the larger RFA rubble as support material.
Learn more about Tom’s circular concept for the future of the built environment by clicking here, and follow him on Instagram.

Tom Skelton: Demolition Biomorphs
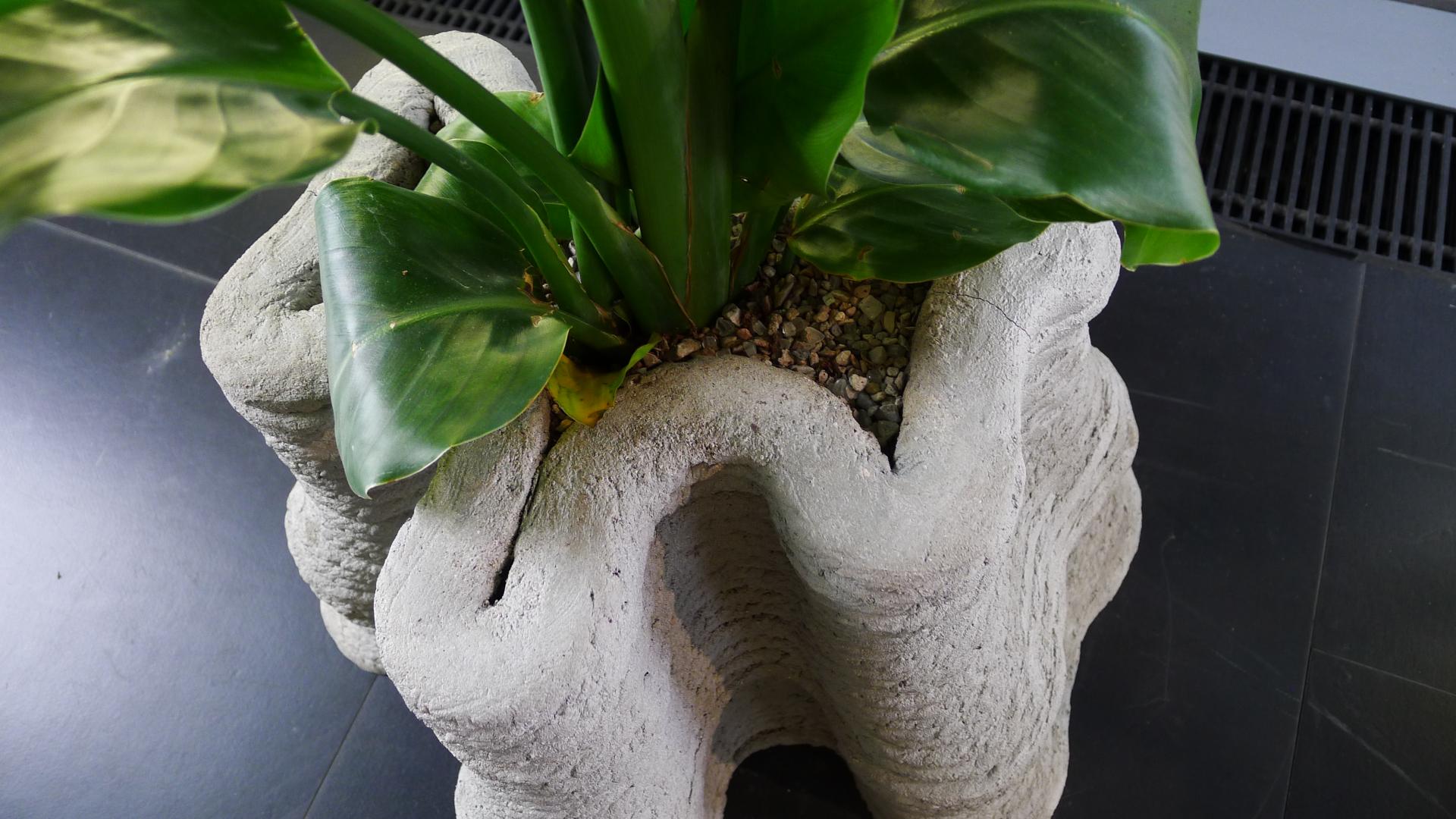
Tom Skelton: Demolition Biomorphs
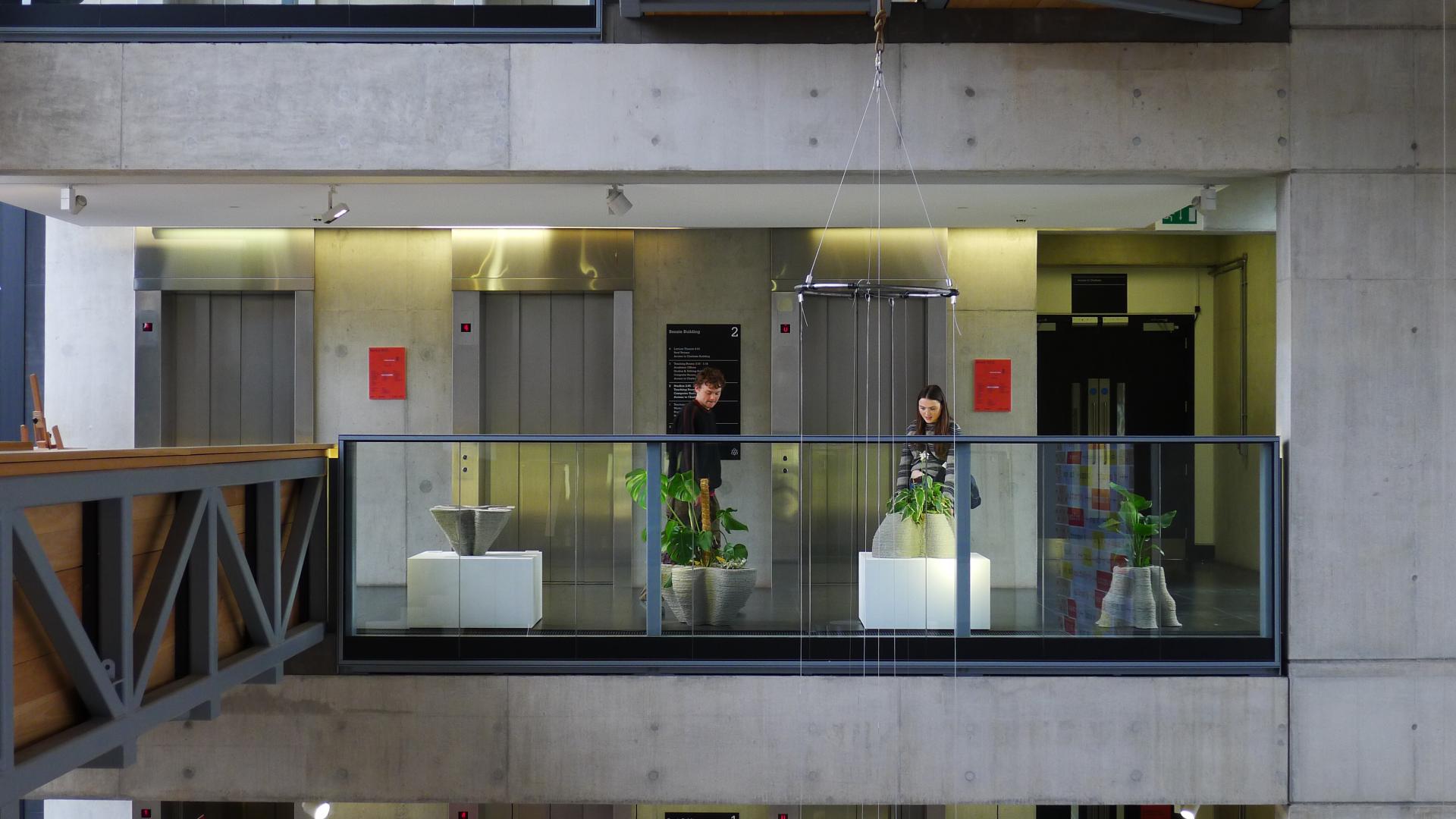
Tom Skelton: Demolition Biomorphs
Niloufer Shahapur: Rewilding the River Mersey
Emerging from Landscape Architecture, Niloufer Shahapur champions Mother Nature as her number one client within her graduate project, ‘Rewilding the River Mersey’.
As part of the Manchester School of Architecture showcase, Niloufer addresses the fact that Manchester - much like the rest of the UK - faces urgent environmental challenges like flooding, and the loss of wildlife and natural habitats. For example, the dwindling population of invertebrates, especially crucial pollinators, poses a significant threat to biodiversity.
In addition to this, the looming risk of flooding underscores the necessity of restoring the River Mersey to its natural state, and establishing wetlands that can sustain species like the endangered water voles.
‘Rewilding the River Mersey’ puts forward an ecologically driven blueprint for urban planning, centred around reintroducing nature into the urban landscape through rewilding. Giving further explanation to the process, Niloufer comments: “Rewilding in this context involves the establishment of biodiversity hotspots, re-naturalising the River Mersey, and the creation of wildlife corridors. These measures not only foster biodiversity, but also encourages appreciation of nature, thereby forging a stronger connection between humanity and wildlife.
“This project supports non-human species at every level by facilitating natural processes and creating symbiotic ecosystems. Using native species for Miyawaki forests and wetlands enables self-sustaining natural landscapes to thrive and transition through time. Additionally, areas managed more directly by humans, such as pollinator gardens, serve to advance research efforts and provide employment opportunities.
“Even elements of human-centric design, such as the bridge walk, has been crafted to accommodate birds, owls, bats, and pollinators, offering humans a firsthand experience of rewilding.”
Historically, humans have encroached on natural spaces to build cities, but now it’s high time to allow nature reclaim its place. By doing so, Niloufer believes we can learn to coexist with nature, recognising our role as part of the ecosystem, rather than its dominators. By prioritising natural processes and embracing mosaic landscapes, Rewilding the River Mersey sets forth a sustainable blueprint for urban planning.
Click here to find out more about Niloufer’s exciting ecologically charged concepts for urban planning. Niloufer’s body of work, can also be found on Instagram.
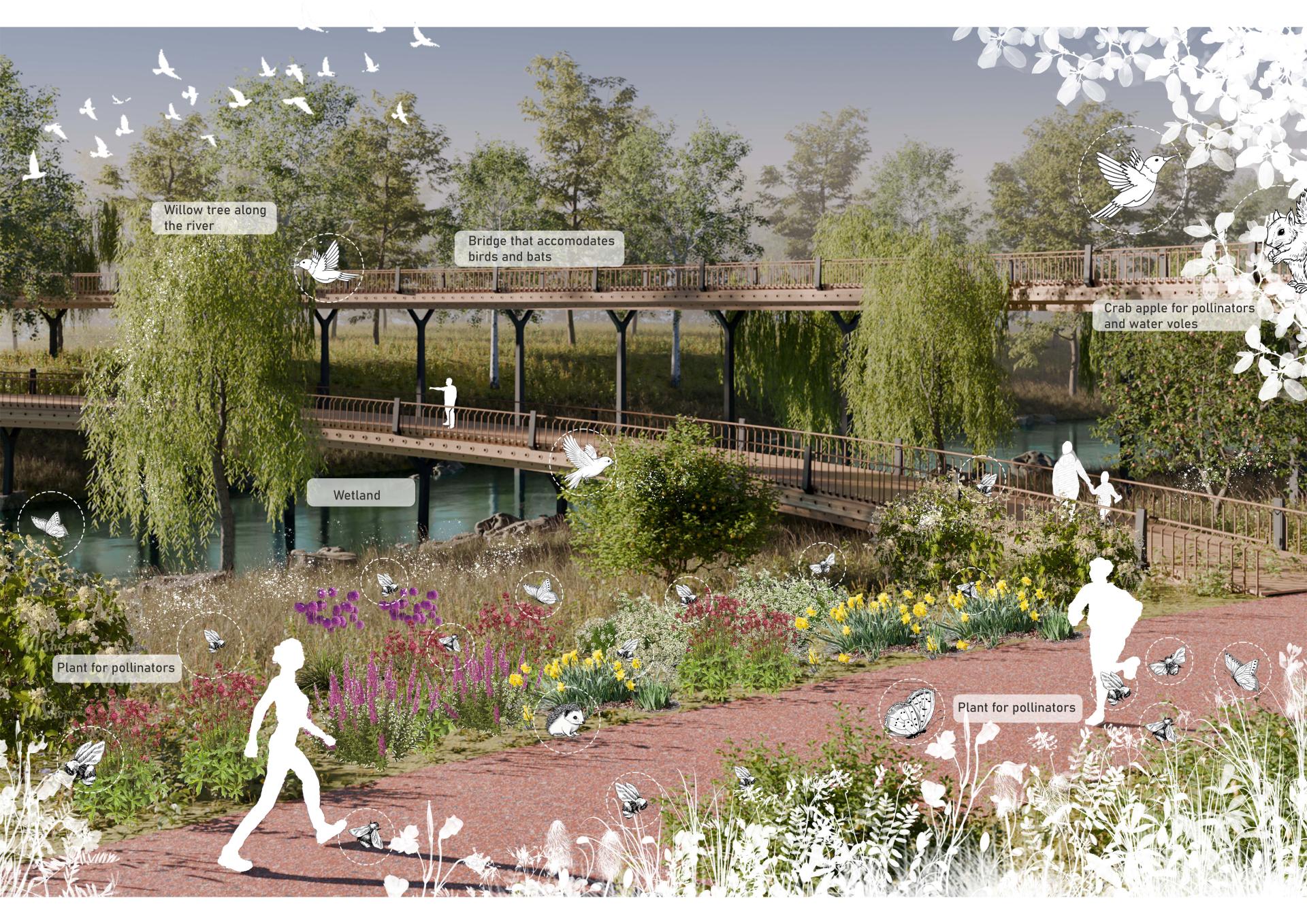
Niloufer Shahapur: Rewilding the River Mersey
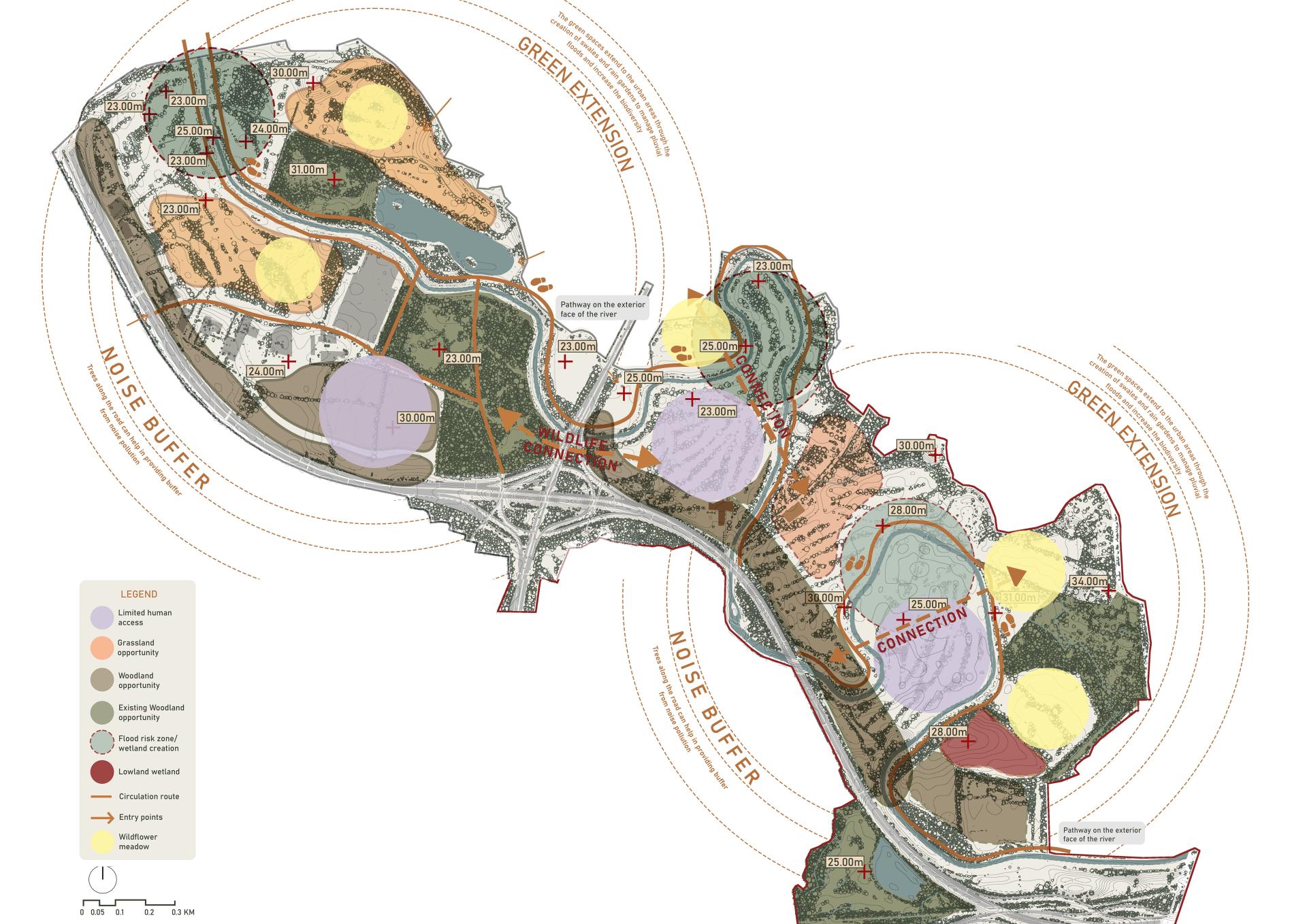
Niloufer Shahapur: Rewilding the River Mersey
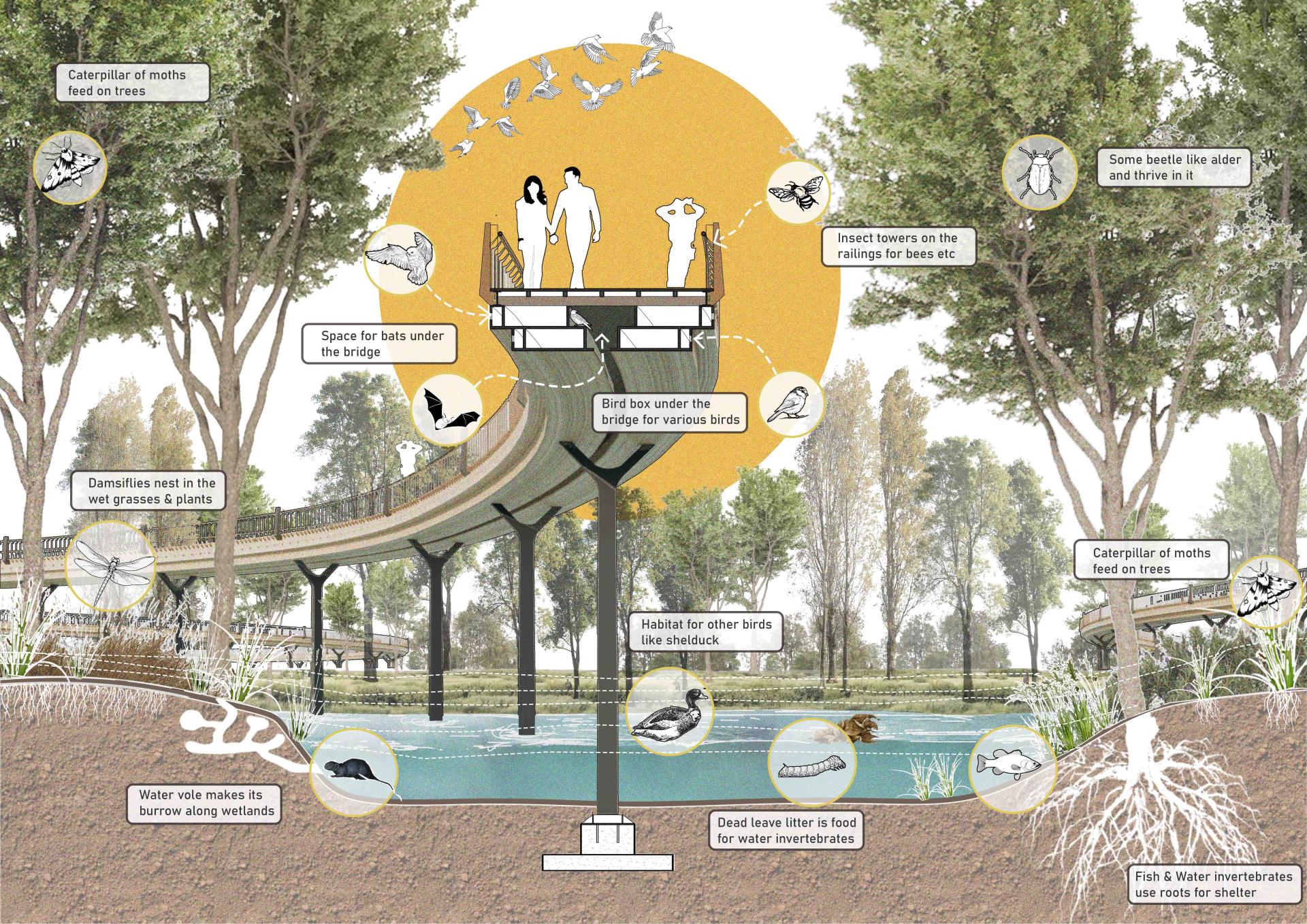
Niloufer Shahapur: Rewilding the River Mersey
Daisy Jenson: New York City & Copenhagen
Injecting joy into everyday interiors, Daisy Jenson is an exuberant surface pattern designer, specialising in hand printed textiles and product design.
Keen to create well-loved and lasting colourways, Daisy considers a breadth of trend-led colour research, as well as principles of colour psychology and sustainable design practice in order to develop her buoyant palettes. “I believe that colour is one of the most important choices to be made in the design process, and choosing colours thoughtfully is key to promoting sustainable use of homeware", Daisy comments, often inspired by travel to spur the design ideas for her decorative homeware pieces.
Through drawing and creating concepts based on locations, she has developed a vibrant body of work based on the iconic cities of New York and Copenhagen during her final year on Manchester School of Art’s Textiles in Practice course. Daisy’s graduate collection of printed textiles takes visual queues from New York City’s eclectic art scene.
Translating her 2D hand painted illustrations to 3D works of art, Daisy installed a colourful celebration of city life in Copenhagen in Manchester School of Art’s vertical gallery. Taking note from the concept of hygge – the Danish sentiment for cosy and consoling spaces that promote wellbeing – and Danish design archives, she successfully captures the essence of the city, with her own individual and playful aesthetic running throughout.
Click here to discover more about Daisy’s portfolio of work here, and follow her on Instagram.
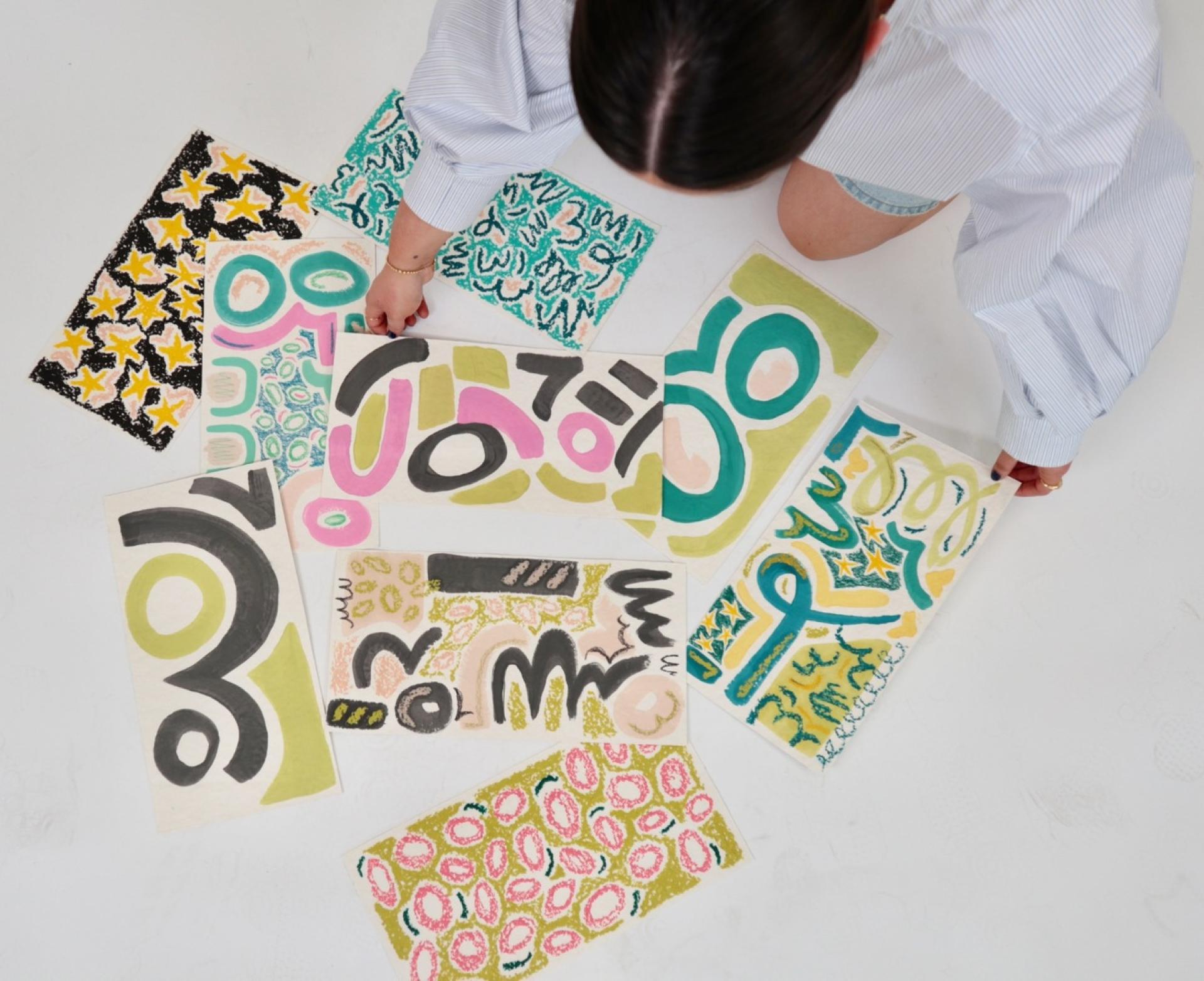
Daisy Jenson: New York
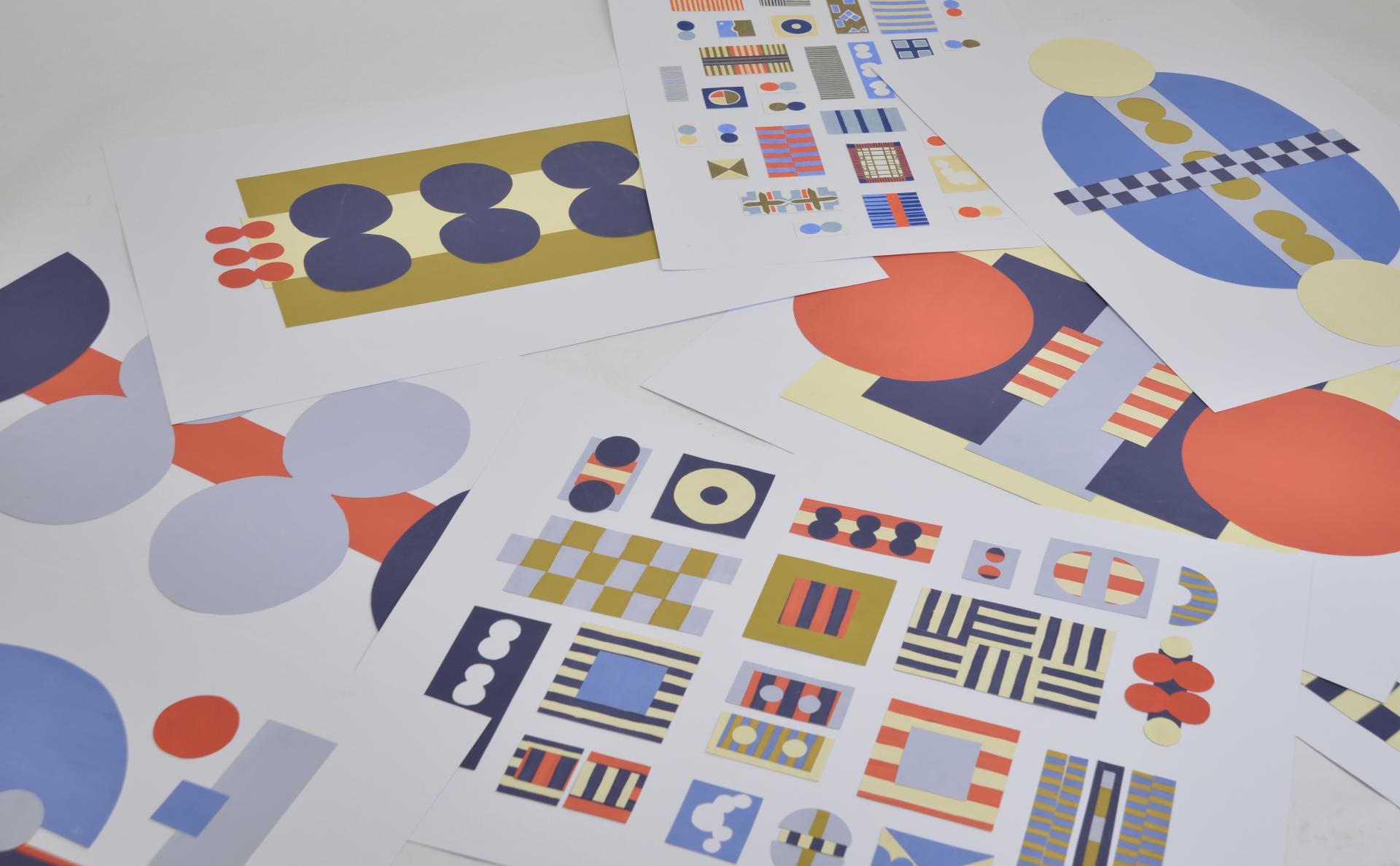
Daisy Jenson: Copenhagen
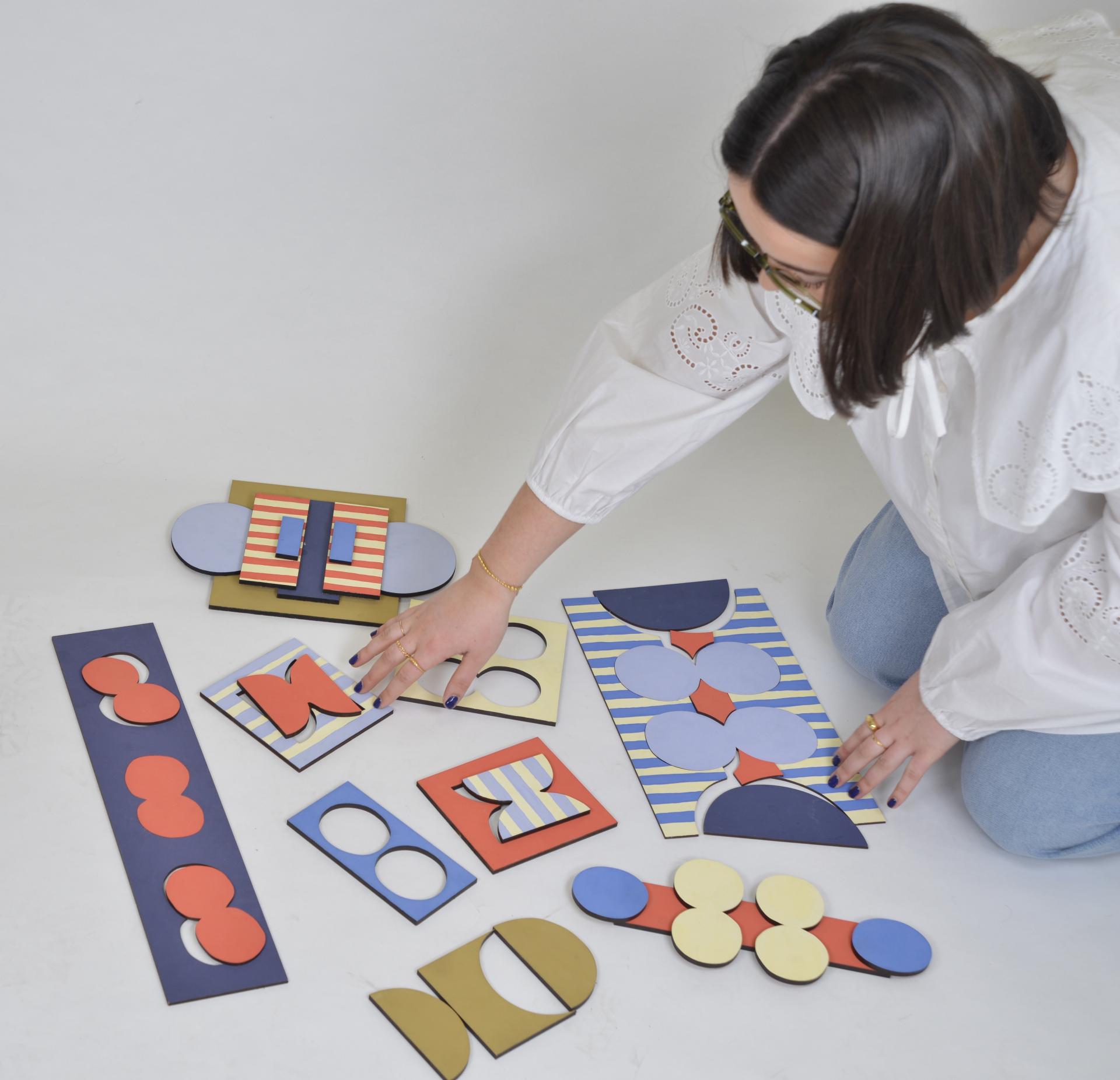
Daisy Jenson: Copenhagen
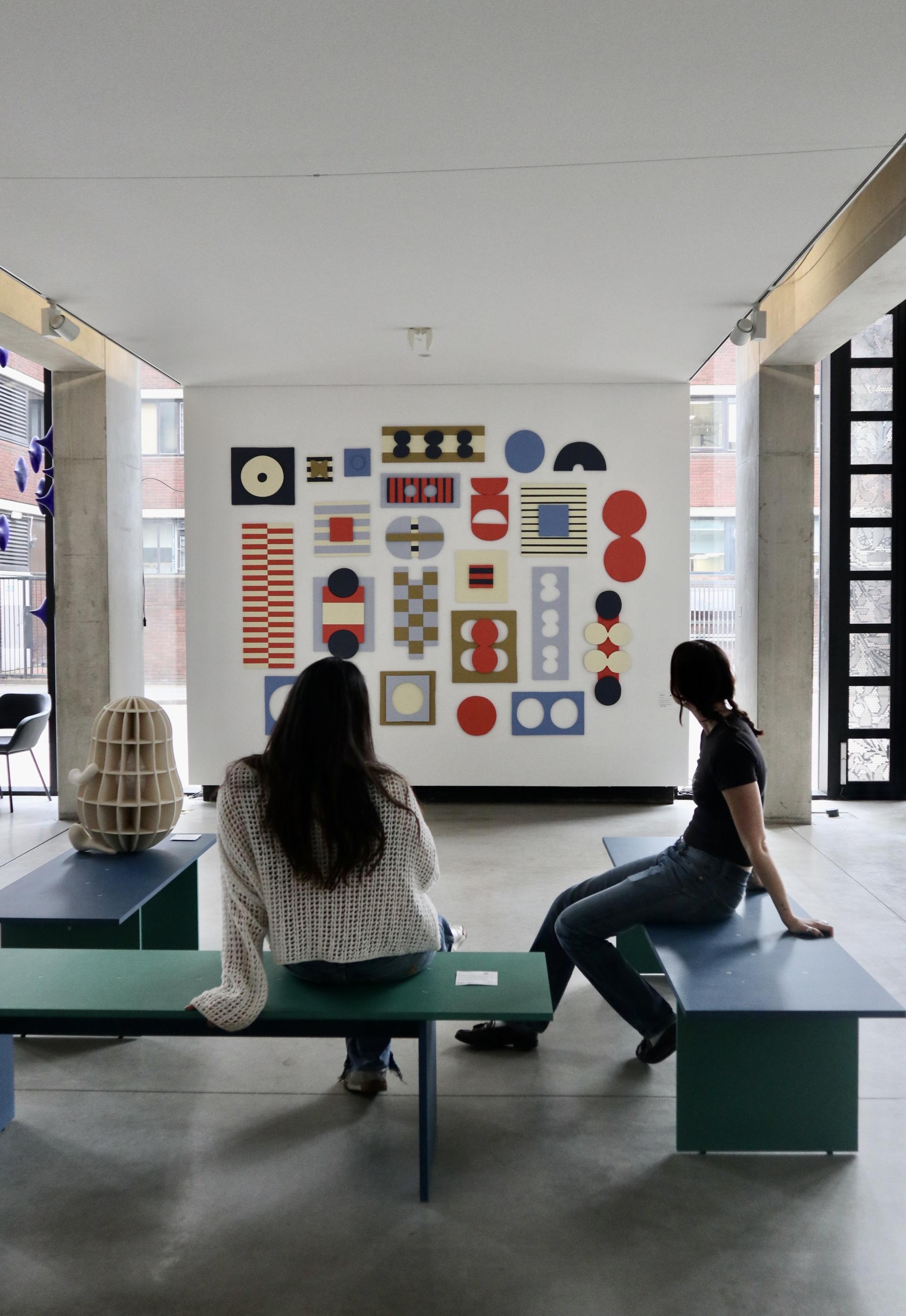
Daisy Jenson: Copenhagen
Tia (Xiuying) Tian: SEEDERS
Whilst making our way around this year’s impressive offering of graduate projects, we were lucky to spot BA Architecture graduate, Tia Tian’s concept for an Urban Farm Lab, ‘SEEDERS’.
Conceptualised for Stockport’s city centre, Tia puts fourth speculative questions such as; what if a building produced energy instead of consuming it? And how can a structure engage and resonate with surrounding residents?
These future-thinking prospects are explored within SEEDERS, where methods of future food production such as vertical farming, cultured meat and high-tech greenhouses are both studied and put into practice.
The outer skin of the building not only serves as an aesthetically pleasing representation of Stockport's hat-making heritage, but is also equipped with solar cells to generate energy. The central double spiral staircase offers the public a panoramic route, allowing them to observe the growing area and the cityscape from the top floor.
With a mission to integrate urban agriculture into community-focused urban regeneration, SEEDERS identifies under-used buildings and spaces, and proposes to transform them into productive, edible landscapes. Beyond its practical functions, it serves as a social hub, a thriving oasis where edible greens flourish and the art of cultivation is shared. As food production thrives, so does the sense of connection, sustainability, and the joy of collective self-reliance.
Discover more about SEEDERS here. And click here to explore the entirety of the 2024 Digital Showcase ‘Meet the Future’.
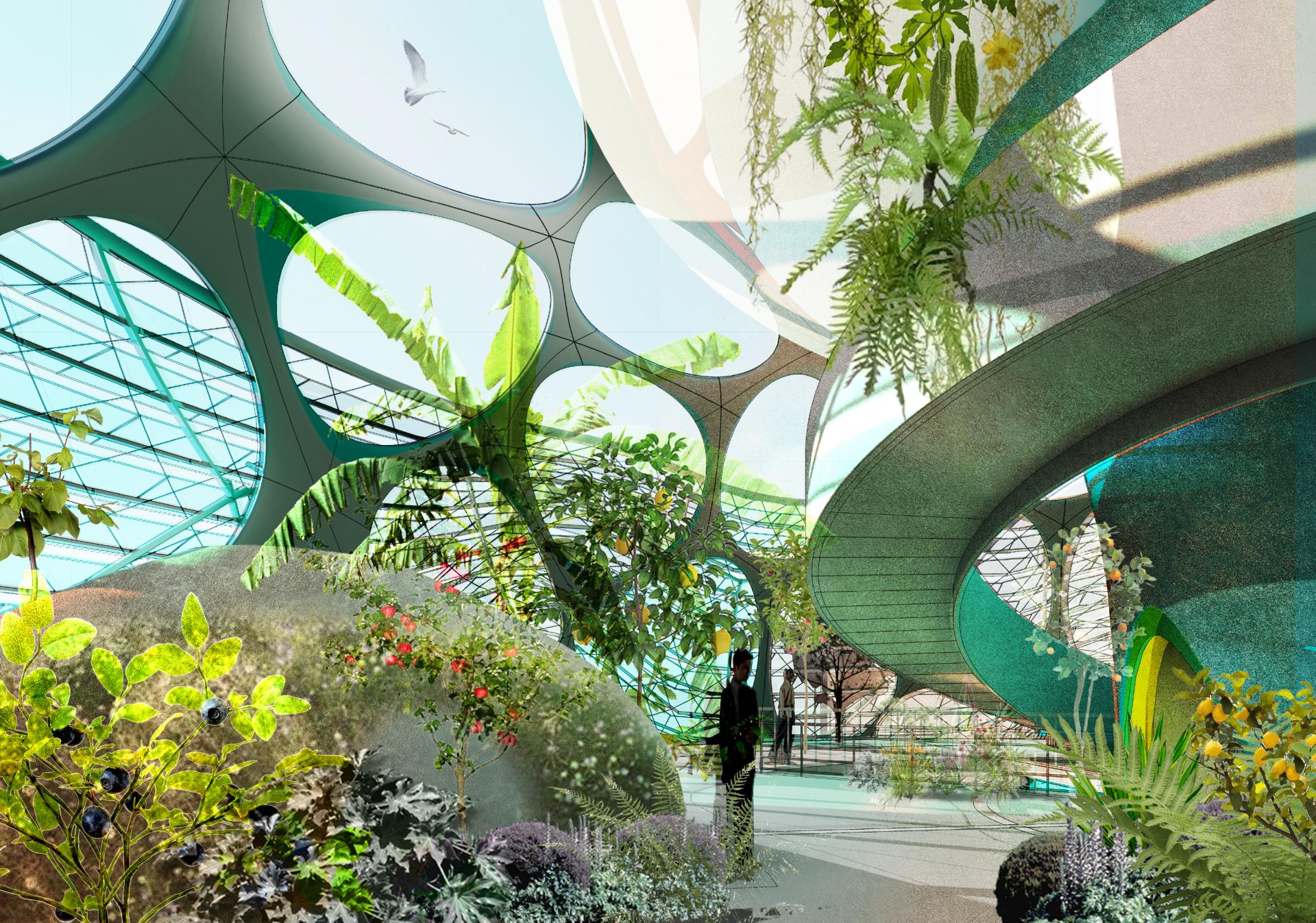
Tia (Xiuying) Tian: SEEDERS

Tia (Xiuying) Tian: SEEDERS
Extending our platform for the future of design, stay tuned for our upcoming articles celebrating the wealth of creative talent showcased at New Designers Part 1 & 2.




