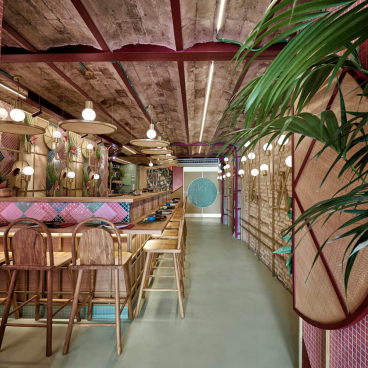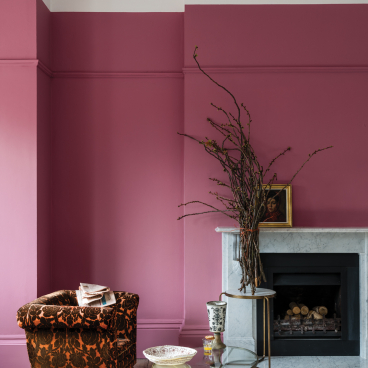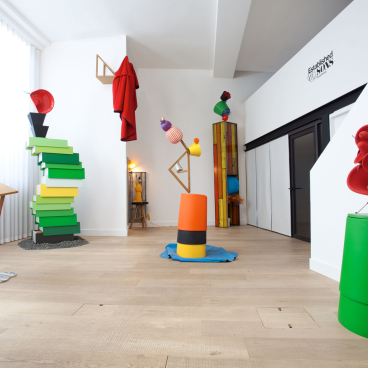Solo Arquitetos designs a natural, intimate interior for Maru Asian Cuisine in Curitiba
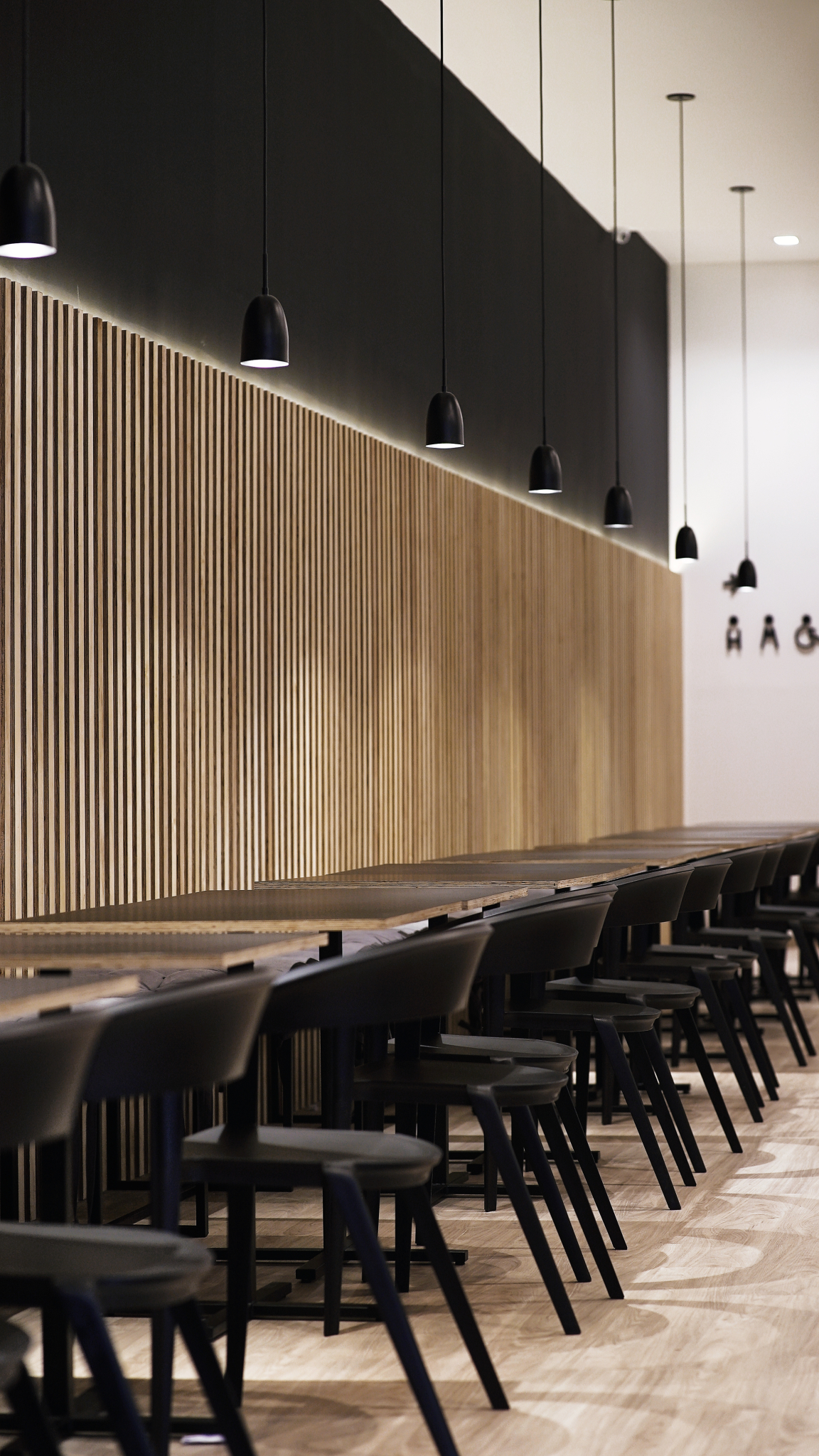
© Jones Monteiro
Brazilian firm Solo Arquitetos has created the interiors for a new Asian restaurant in downtown Curitiba, full of natural materials and surfaces that nod to its traditional theme.
The project for Maru Asian Cuisine is part of an expansion to its network, alongside an overhaul of its entire branding. The first of Maru's new branches is located in the Portão district of Curitiba, an important commercial centre of the Brazilian city.
The space is large and open-plan with high ceilings and a comfortable and inviting atmosphere, suitable for both fast meals during lunchtime and casual dinners at night.
"We searched for inspiration in Asian culture, especially in the name 'Maru', which in Korean culture refers to the living room, one of the most important rooms for the family, where they gather to eat and chat," explains Gabriel Zem Schneider of Solo.
This relaxed theme starts from the choice of a reduced palette of colours and materials. "We choose plywood as an highlight, used in the form of a half-height slatted panel that permeates the entire hall, making the scale of the place more intimate, and also creating rhythm for the environment," adds Gabriel.
"Beyond that, the plywood is also present in the furniture designed for the restaurant, always highlighting the nature of the material and its layers. The natural materiality of the wood used in the served area contrasts with the darker and colder materiality used in the servant area, which houses a buffet, bar and kitchen."
Another highlight is the lighting. In order to deal with the different levels to the existing ceiling, and also to lower the height and create intimacy, Solo designed a bespoke structure with metal tubes, which hangs from the ceiling and introduces soft lighting throughout the space.
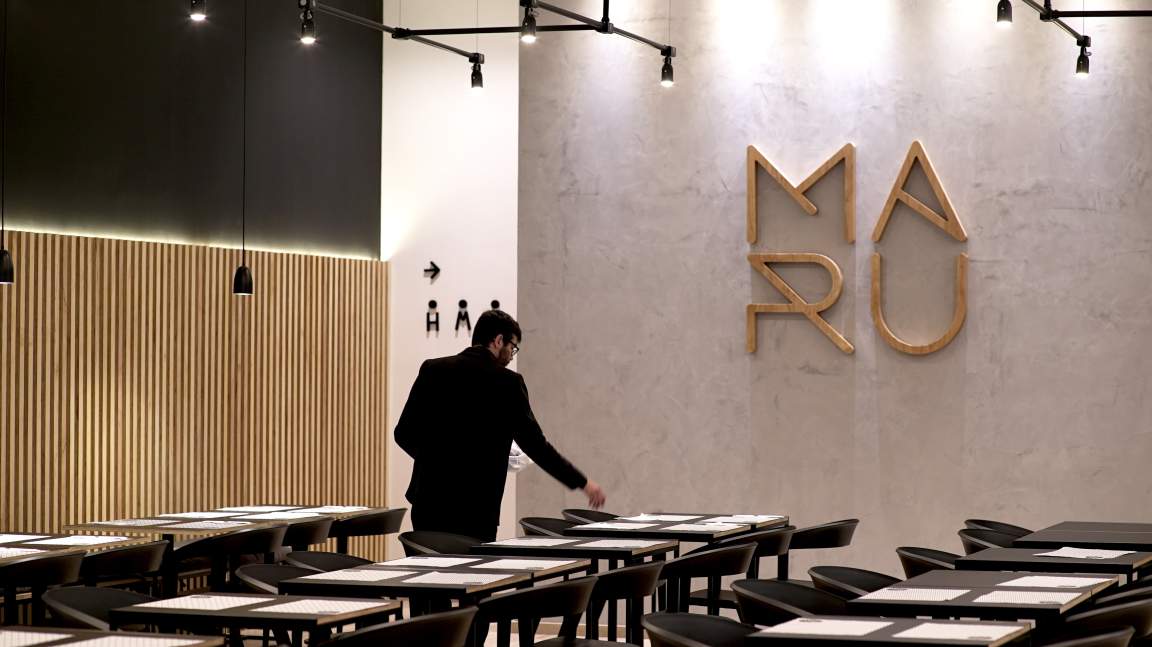
© Jones Monteiro
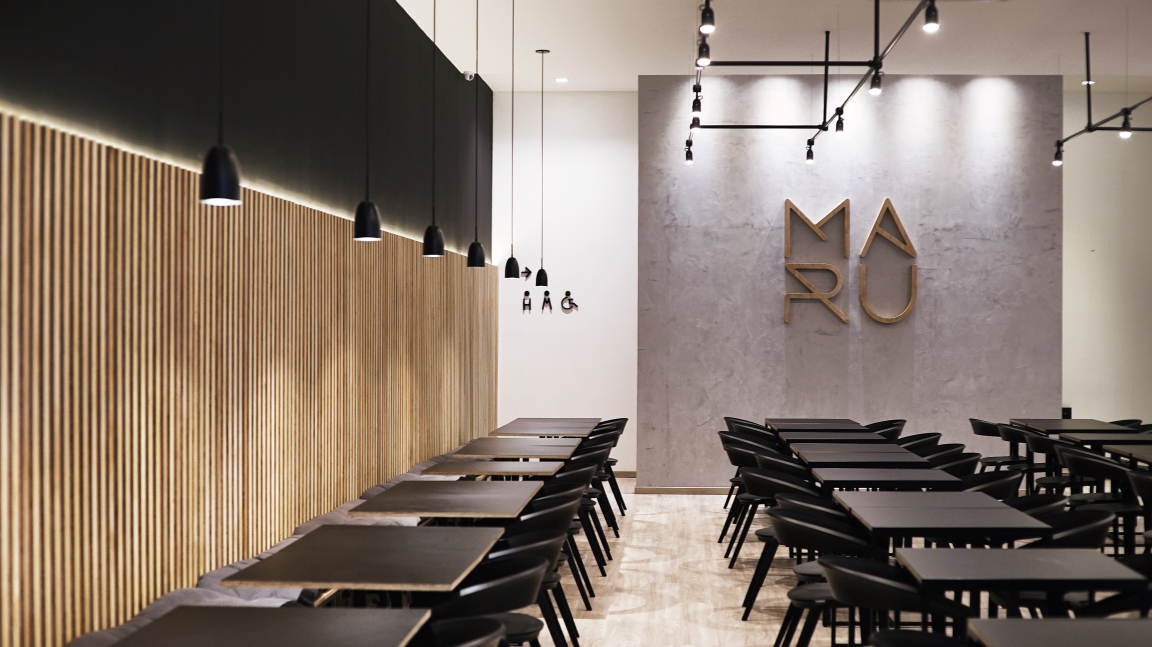
© Jones Monteiro
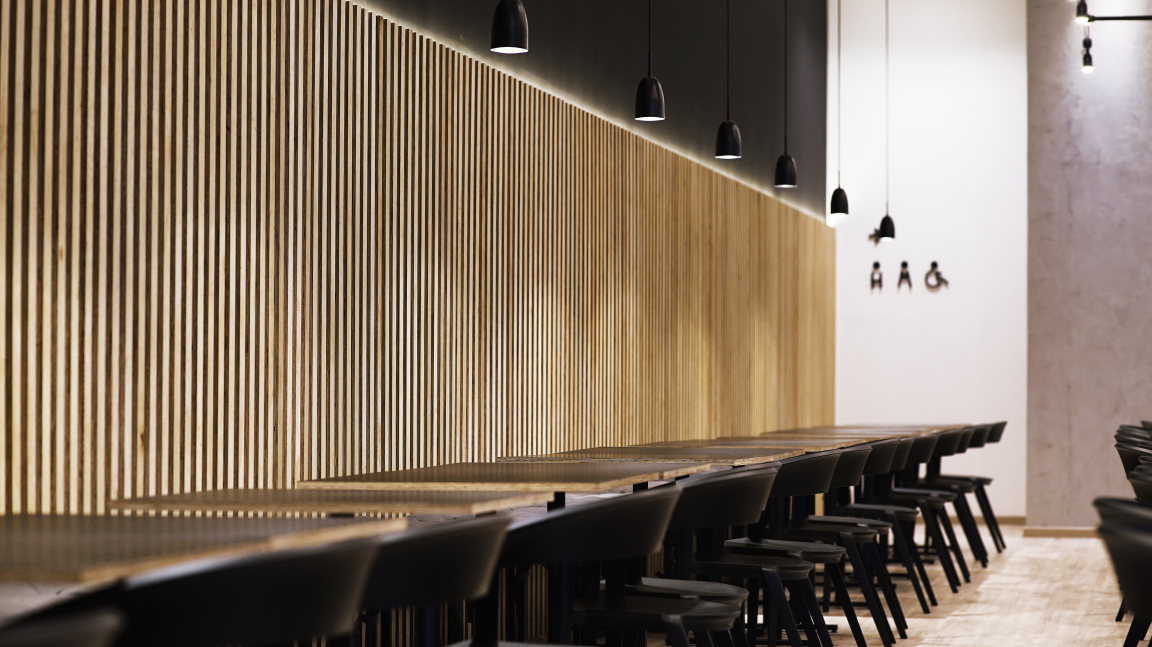
© Jones Monteiro
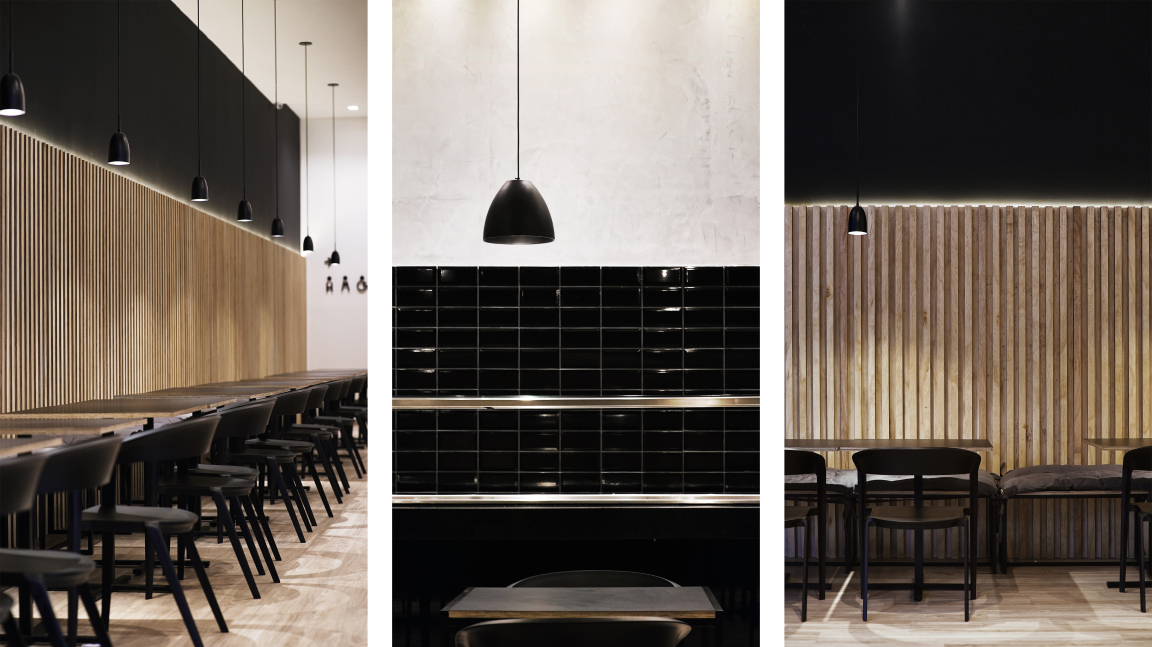
© Jones Monteiro
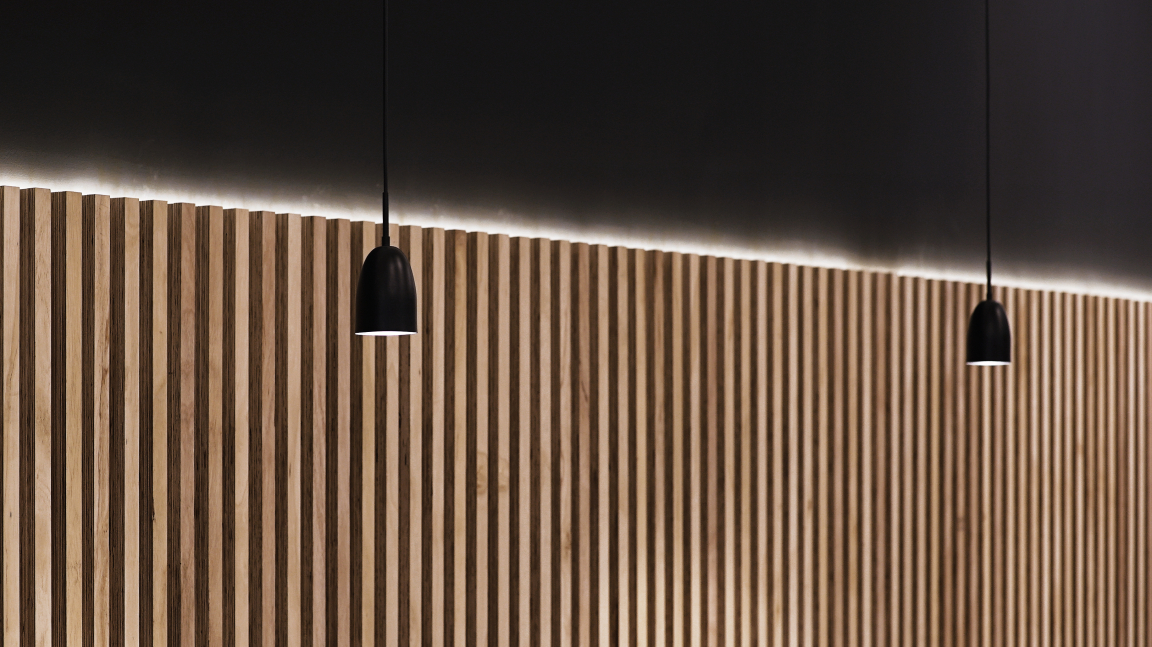
© Jones Monteiro
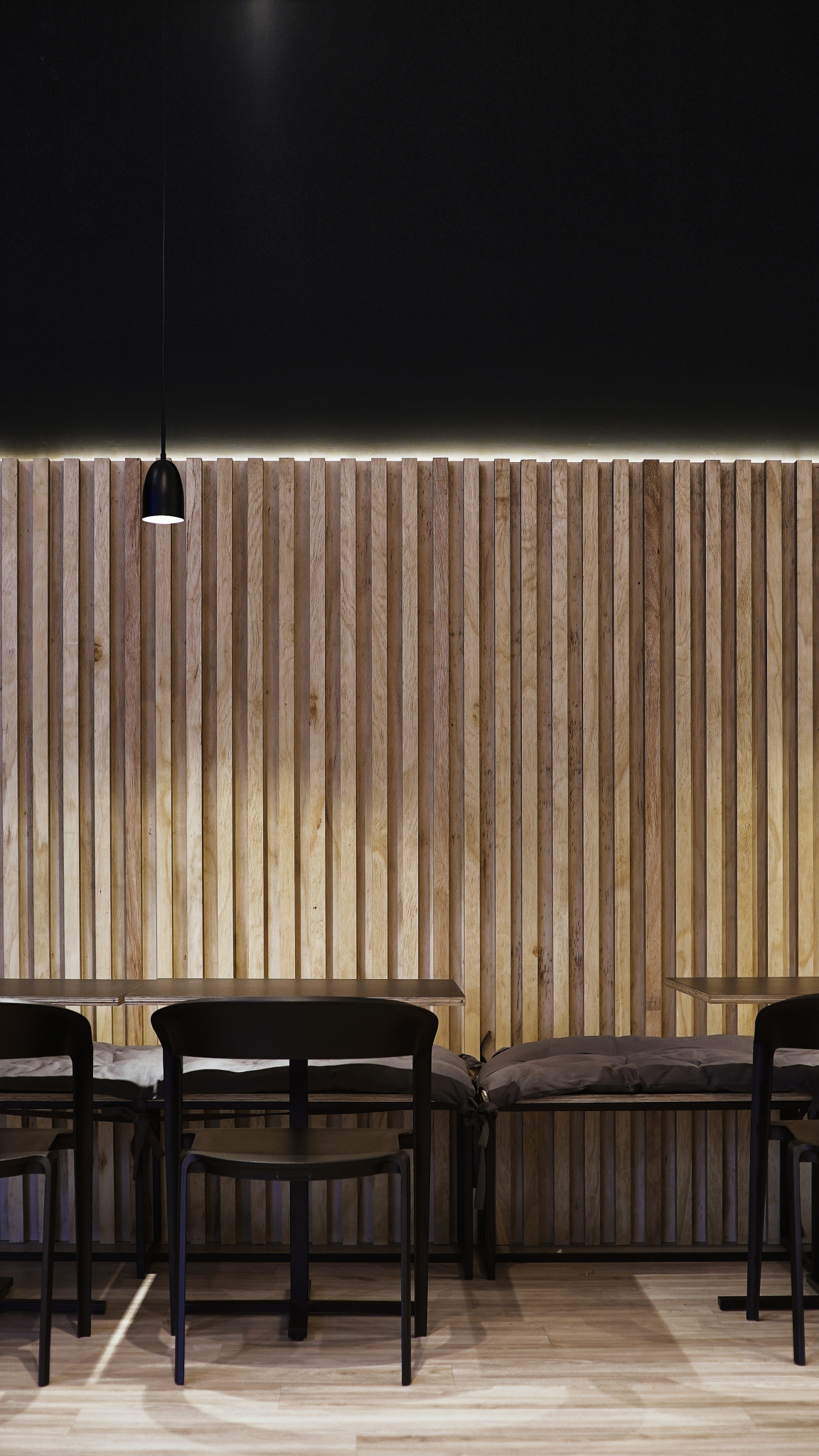
© Jones Monteiro
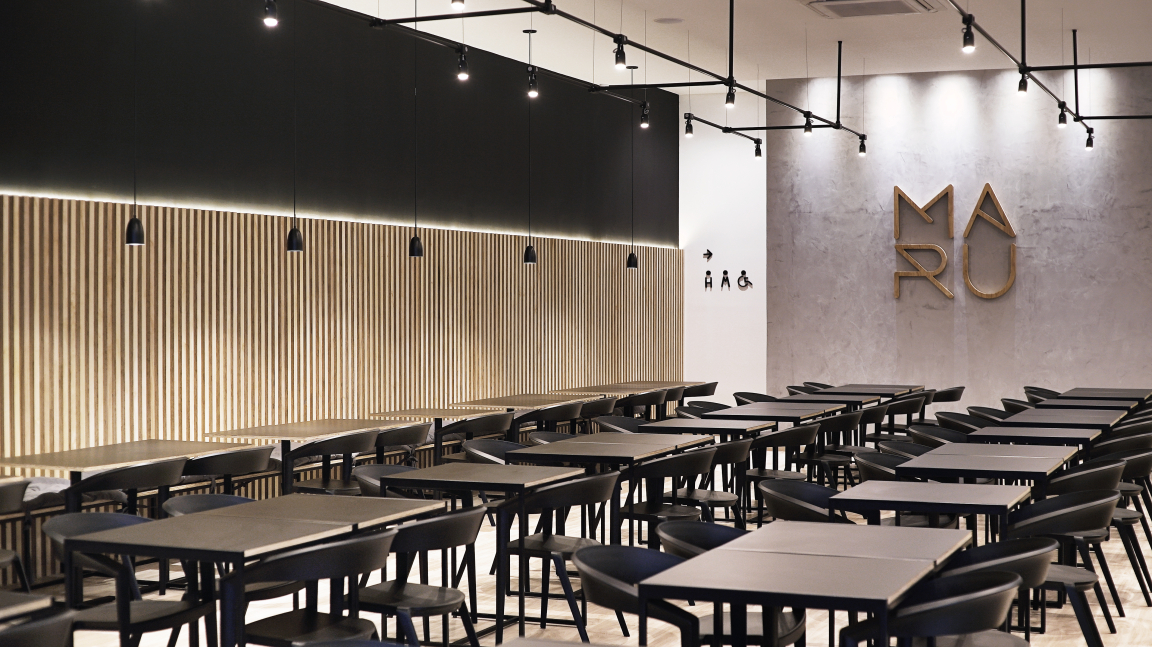
© Jones Monteiro
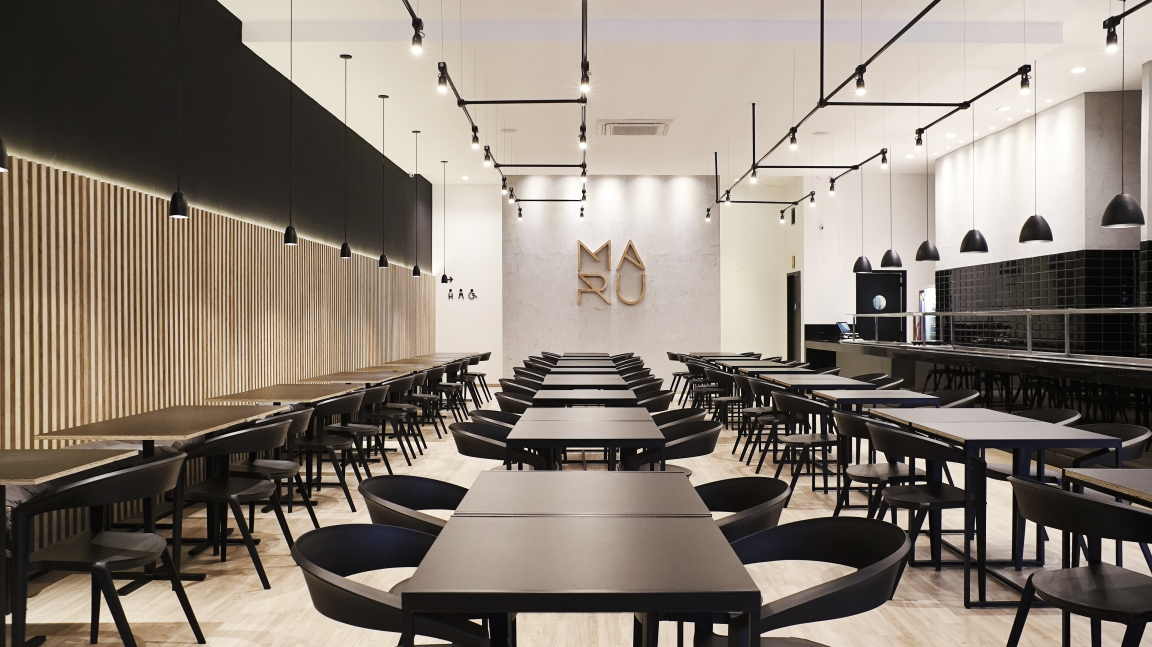
© Jones Monteiro
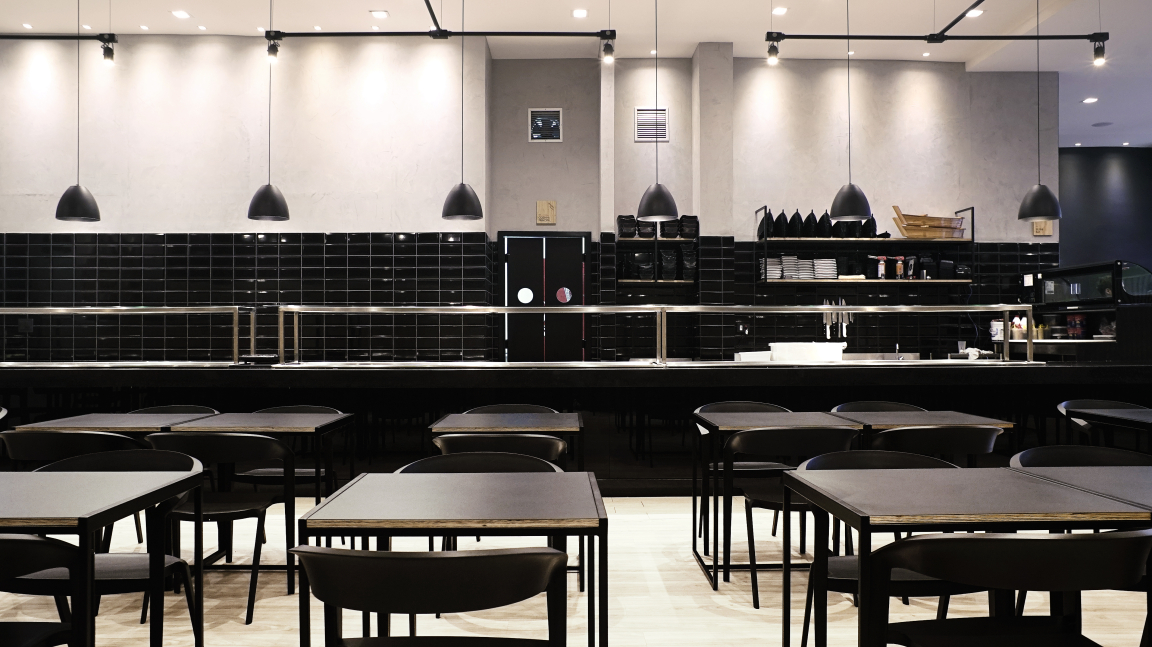
© Jones Monteiro
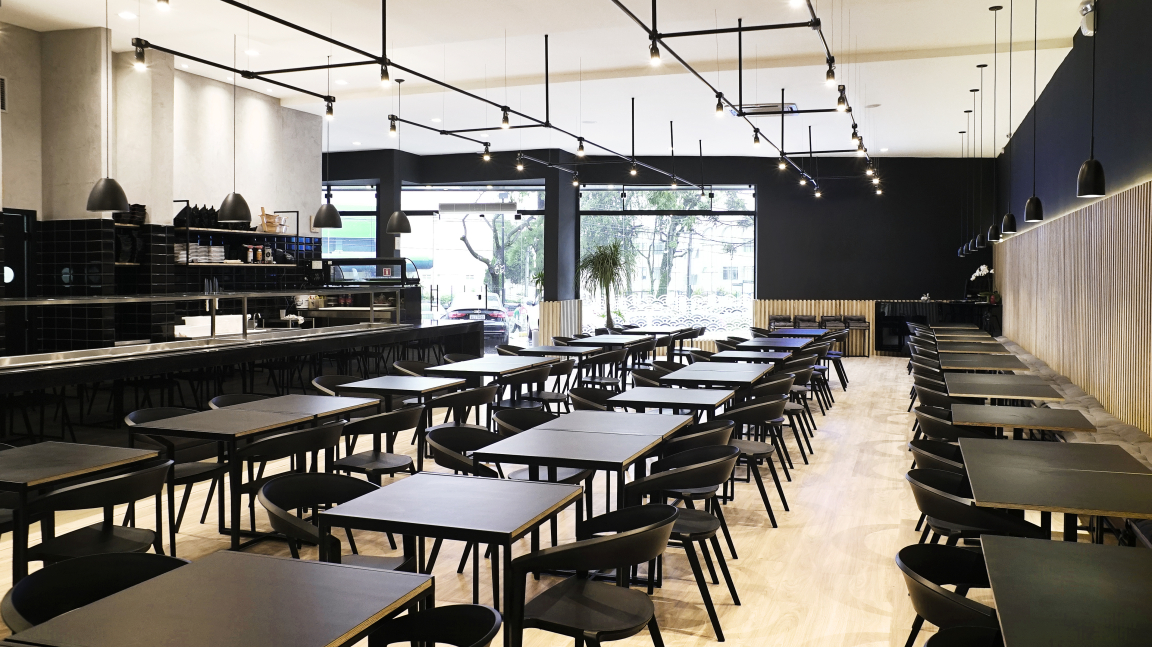
© Jones Monteiro
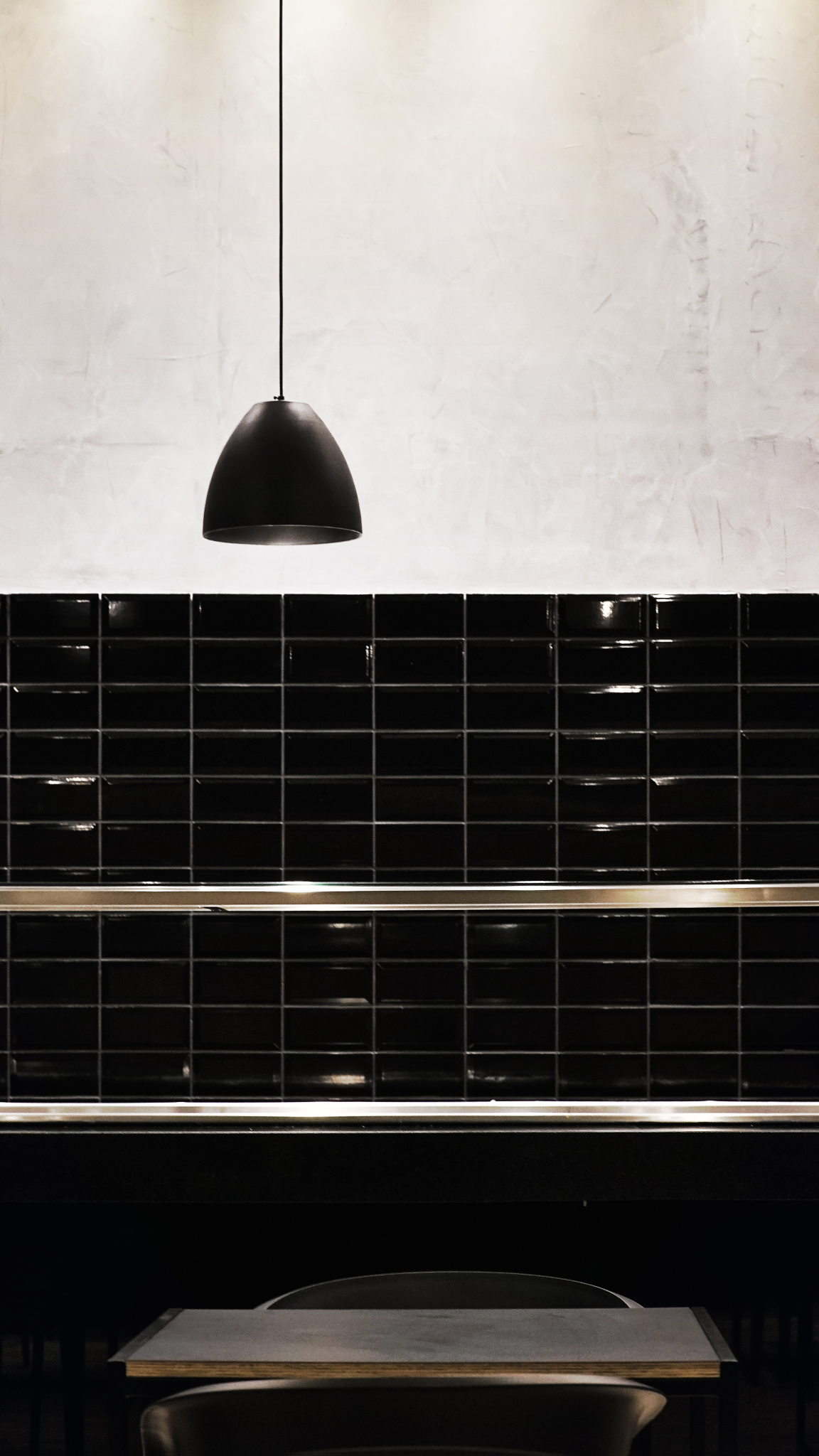
© Jones Monteiro
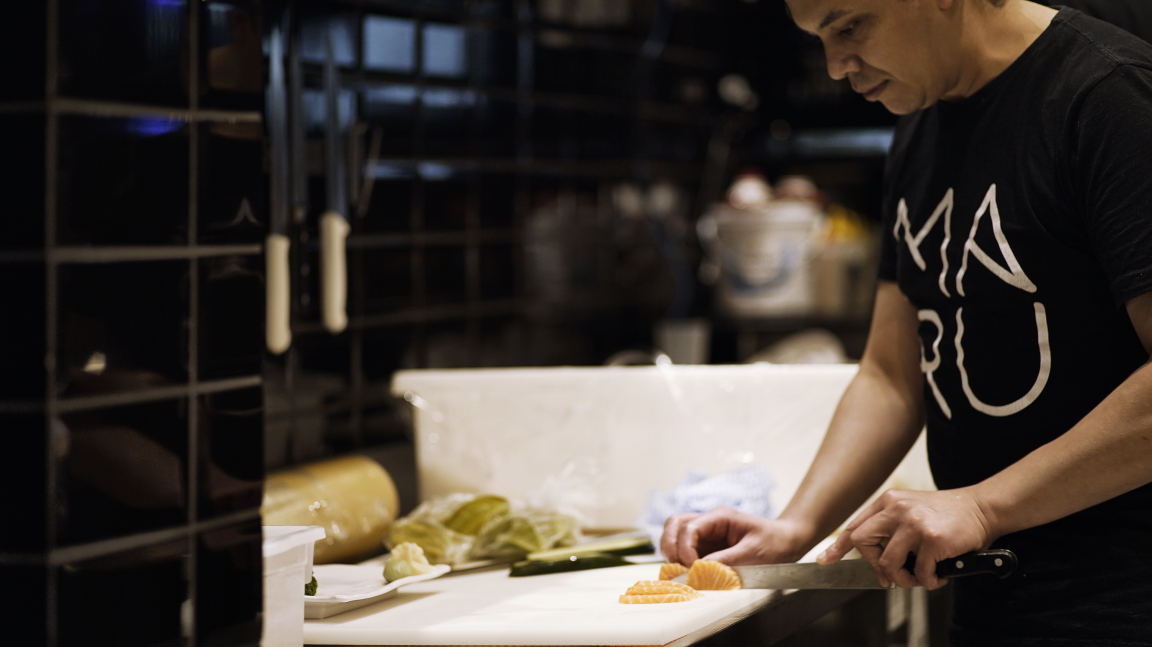
© Jones Monteiro
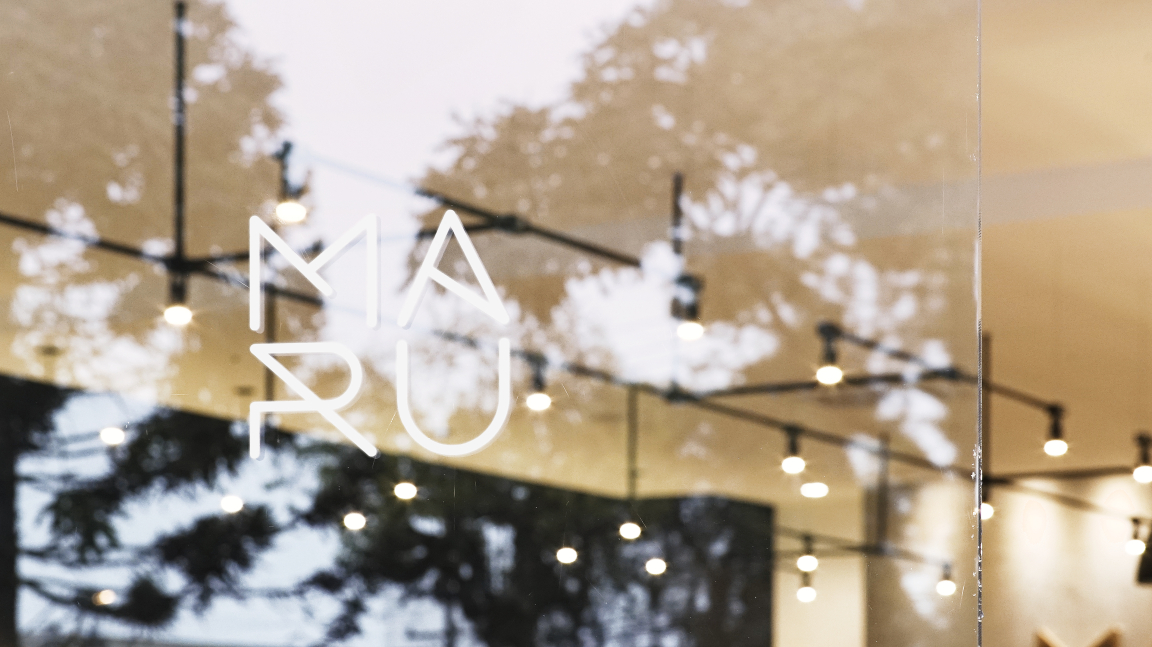
© Jones Monteiro


