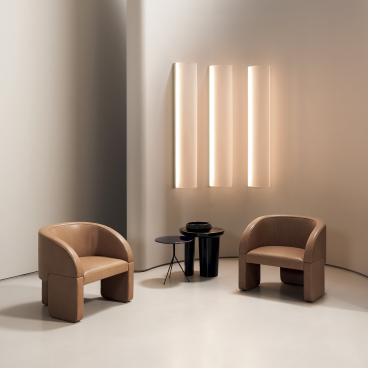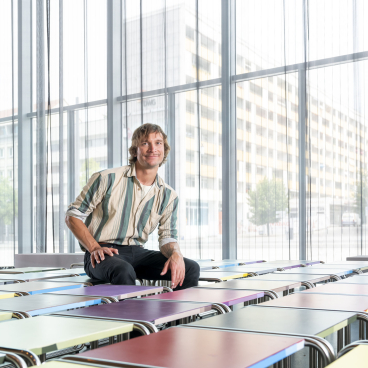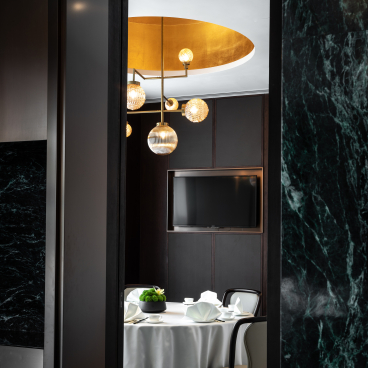Muse at Riverside House, designed by SpaceInvader Wins BCO Northern Award.
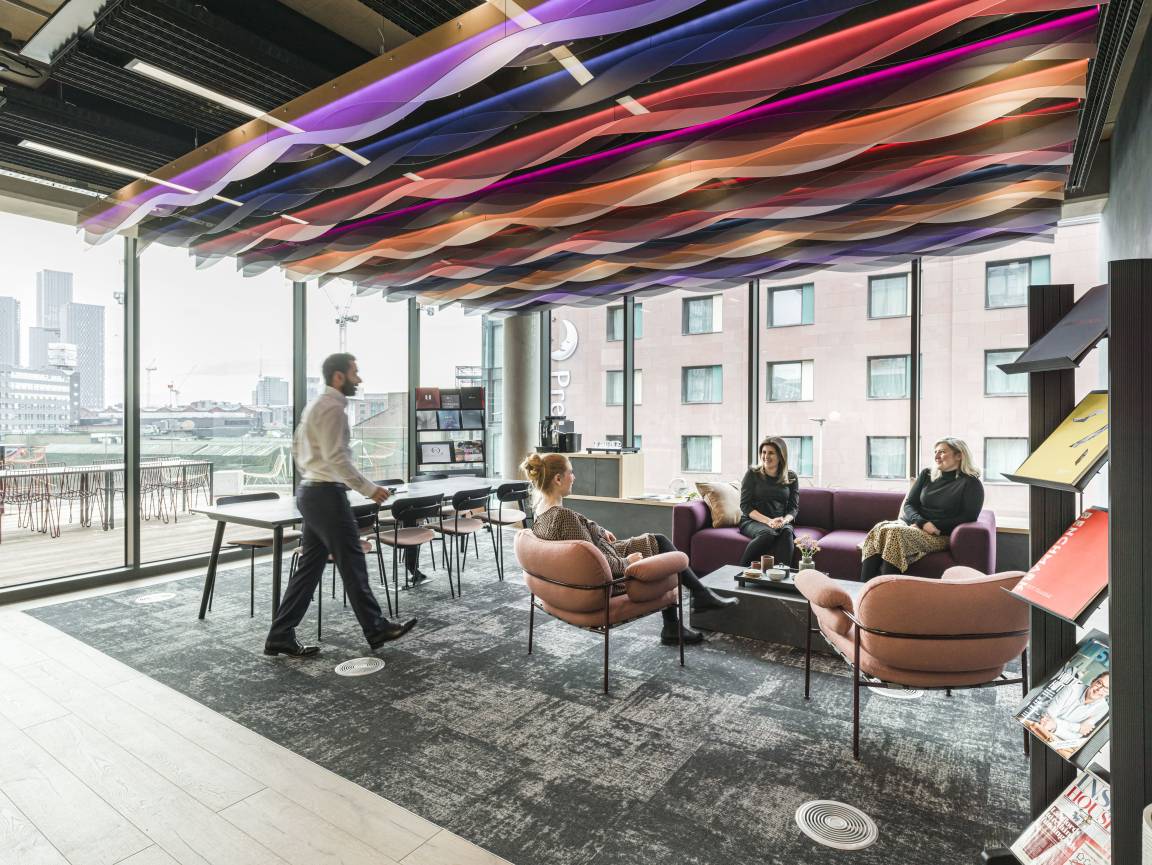
The ceiling feature has fully-controllable LED luminaires to compliment or contrast with the external environment.
A workplace scheme for national urban regenerator Muse Developments at Riverside House in Salford has just been announced the winner of the Fit Out of Workplace category at the BCO Northern Awards 2020.
The 540 sq m scheme was designed by Manchester and Leeds-based interiors practice SpaceInvader, for whom this constitutes a third BCO Northern Awards title in the space of three years, having been double winners in 2018 for Hilson Moran in the Innovation category and Number One Kirkstall Forge in the Commercial Workplace category.
Riverside House, built in the 1860s, is a Grade II-listed building, adjacent to the old railway goods yard at New Bailey in Salford and located directly alongside the River Irwell. The building was locally listed but had stood in ruins for a number of years, before being acquired by the English Cities Fund for re-development. The main building structure was heavily damaged and the decision was taken by the fund to retain and repair the existing brick façade and construct a new, four-storey CAT A office with a brand-new structure. Muse then took the decision to relocate to Riverside House and signed a lease agreement with the fund.
Design Approach
The intent for the new office was to allow the Muse team to move to an agile way of working, where desks were not allocated to individuals. Desks would be clear at the end of each day, with belongings stored in a locker. The overarching rationale was to provide colleagues with different places to work better suited to their tasks, whilst encouraging improved collaboration. By identifying the differing needs of all colleagues, the team was given options of where to work, knowing also this may change again in the future as the business and the demographic of future employees evolve.
The riverside location was also key to the design. Views of the river from Riverside House and the river’s effect on the surrounding city are at the heart of the concept. Not only does the river affect people, but also the built environment, with natural materials which make up the riverbed influencing the surrounding city. The fit-out also makes reference to that, by keeping an underlining industrial aesthetic throughout. The project was about celebrating Salford as well as showing what the company can do for its own tenants, whilst the water outside, its movement, colours and the wildlife it attracts, particularly kingfishers, informed the colour scheme. The designers looked to the various strata of the riverbed to create a sense of horizontal layering, using tones of red from the local sandstone bed, combined with industrial textures to ensure a unique and sophisticated finish.
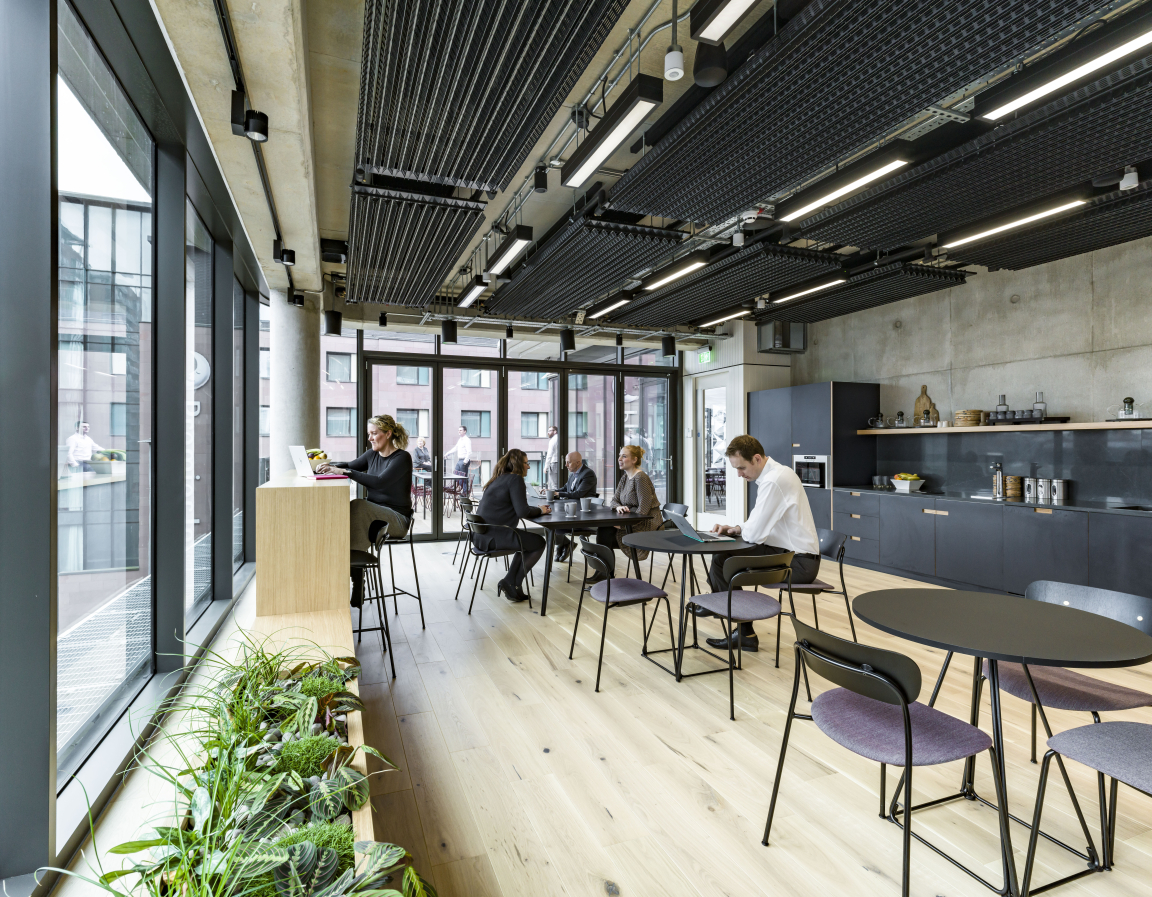
540 sq m fit-out for Muse Developments.
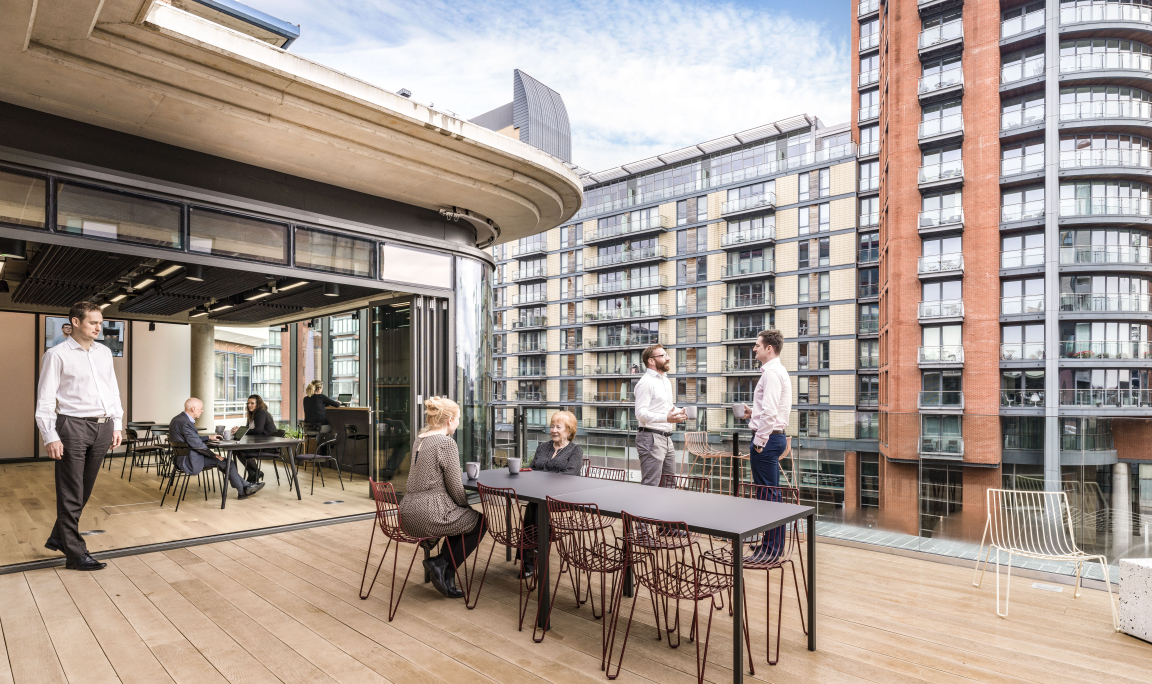
The riverside location was also key to the design, with direct views afforded by this terrace area.
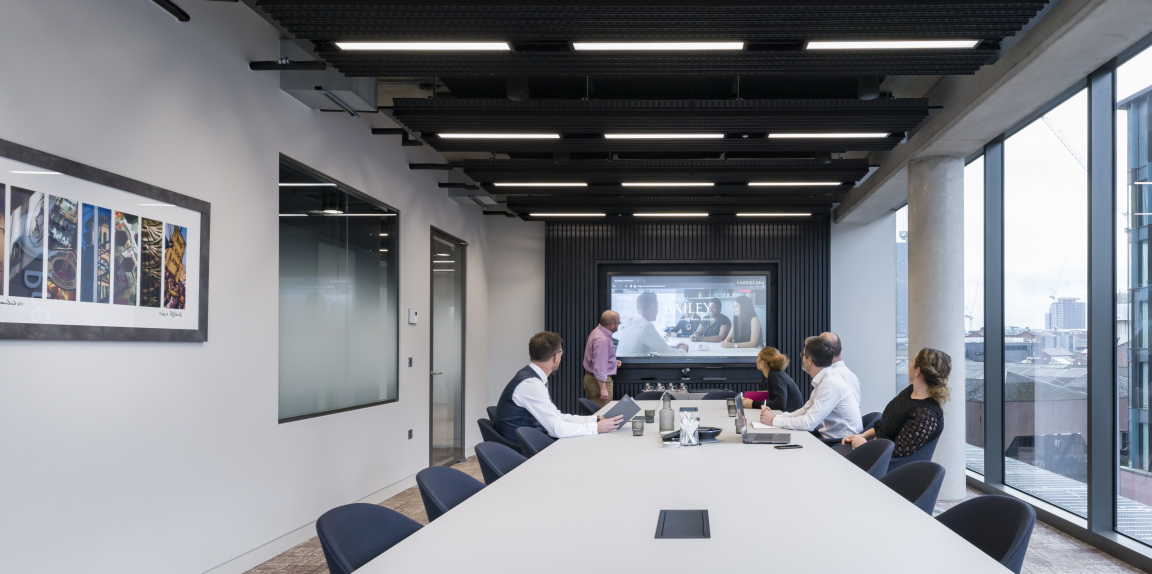
Encouraging collaboration was key to the project.
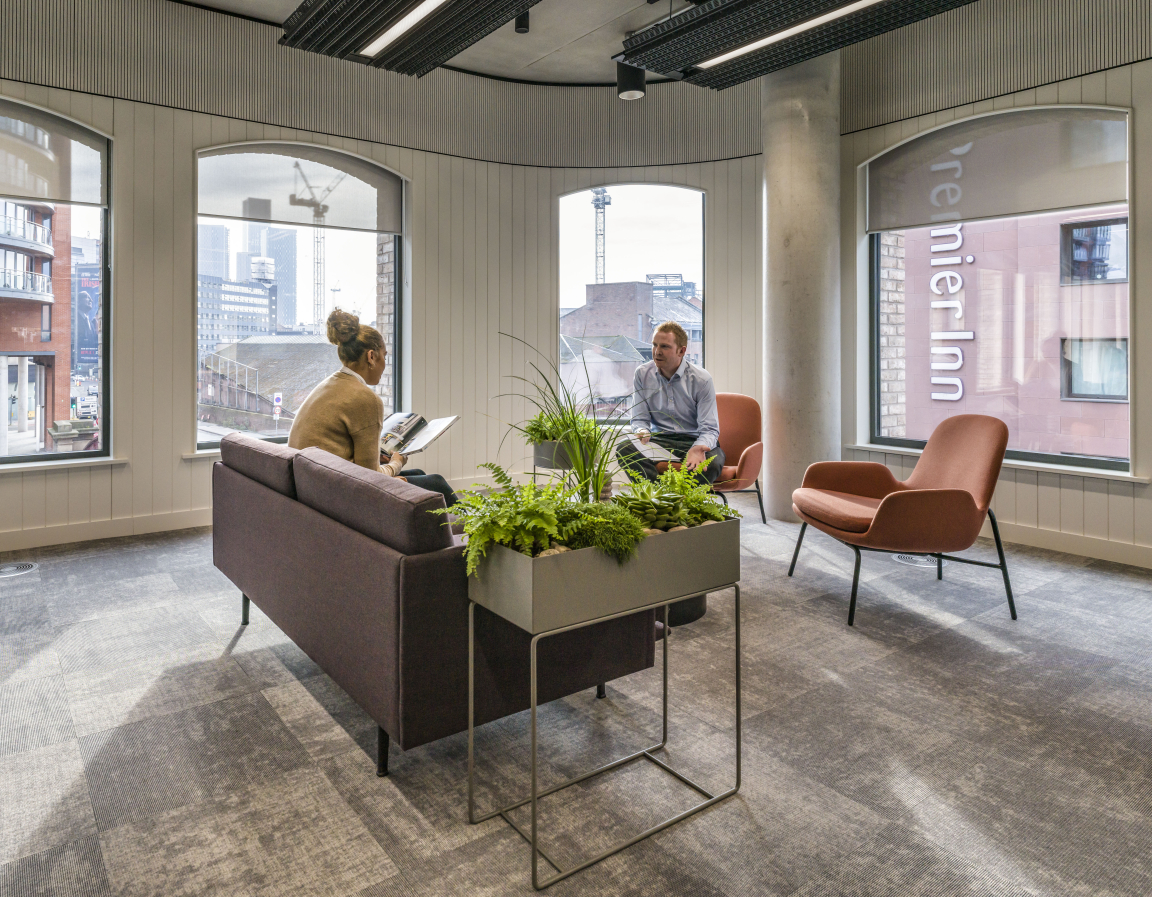
Live planting reflects the importance of biophilic design within the workplace.
Design Success
The project has revolutionised the way Muse works. Colleagues now have a modern, quality, flexible, logical and well-designed space in which to work. Muse’s rationale was simple: their new office should make a statement about their approach to innovative, regenerative development and their commitment to the region, whilst seizing the opportunity to embrace a new way of working. By paying homage to Salford through its landscape, urban grain and engaging with its people, such as local artists, a further dimension has been added to this building as it starts its new chapter.
‘Within weeks of moving in, the Muse team was moving around the office using the different spaces and collaborating with different people. The new agility has been a huge success’ John Williams commented.
A survey of Muse employees (with over 70% response rate) showed that 100% felt that working at Riverside House helped them work more collaboratively, 96% said the office helped them work more efficiently and 88% felt that it helped to support their physical and mental wellbeing. ‘We’ve ended up with a fairly unique office. Everyone loves the look of it. I know everyone says that, but everyone who comes to the office genuinely does love it’, Phil Marsden commented.
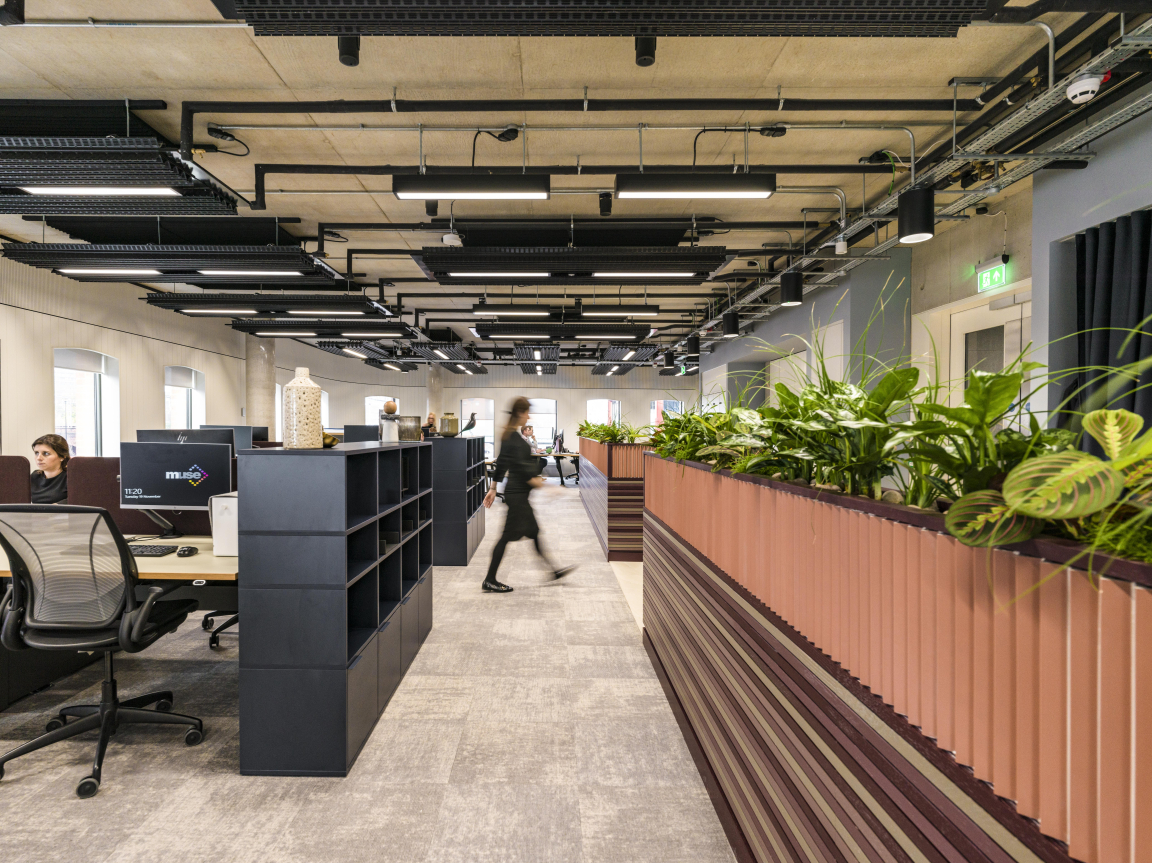
Horizontal layering inspired by the strata that make up the Irwell riverbed.
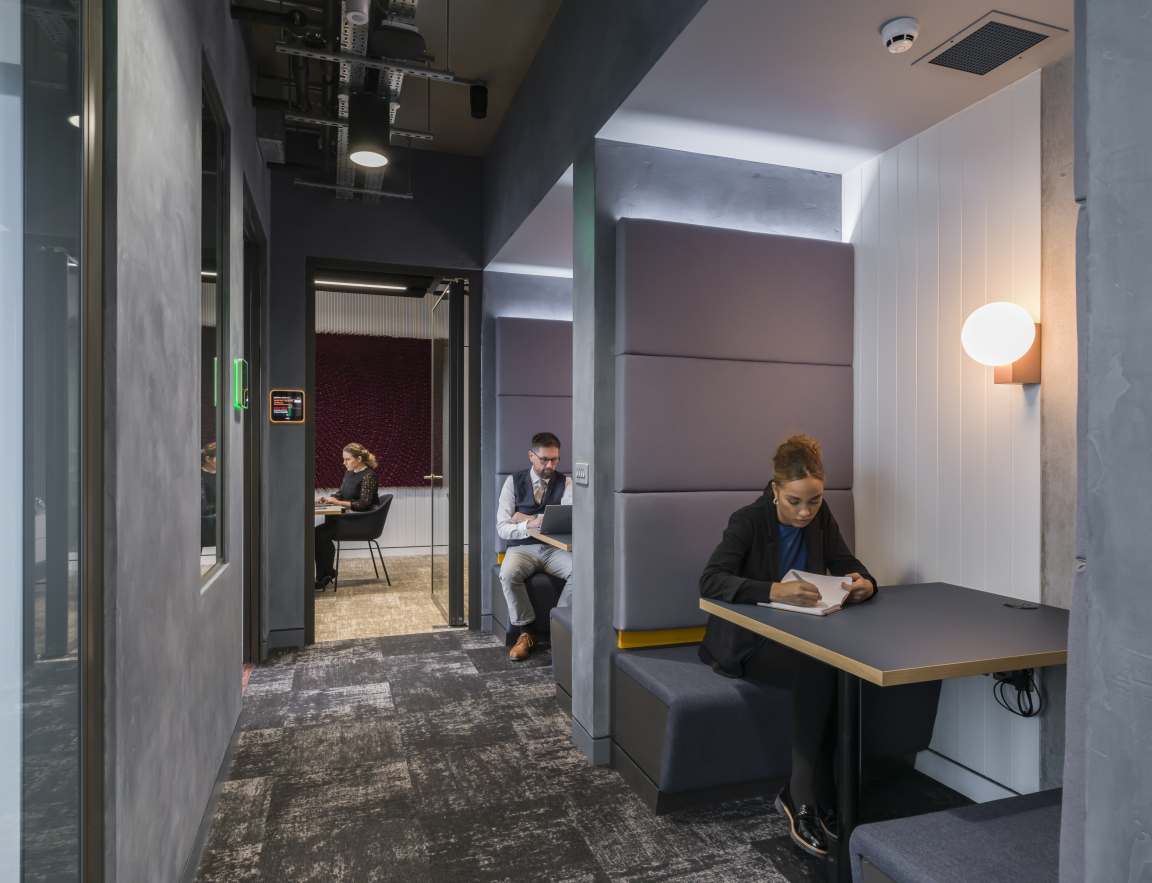
The company sought to embody best practice as a shop window for its own tenant clients.
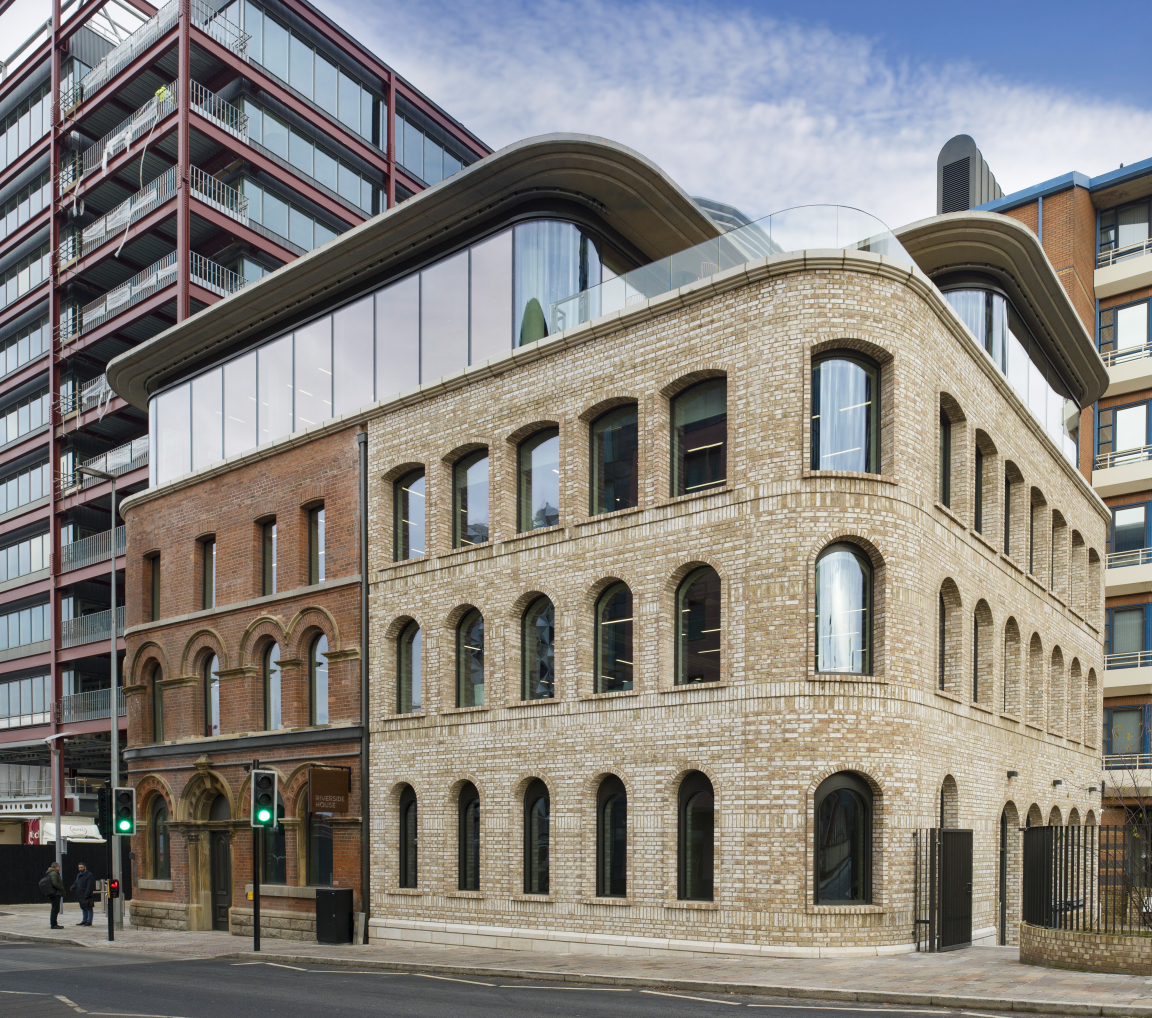
New four-storey addition to the building.
More about SpaceInvader.


