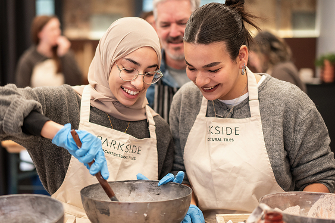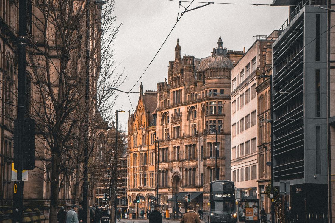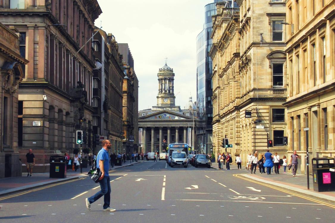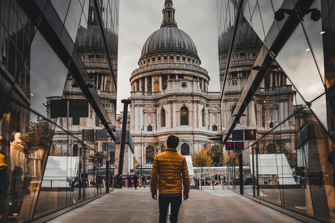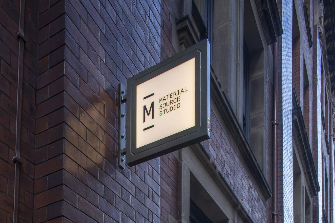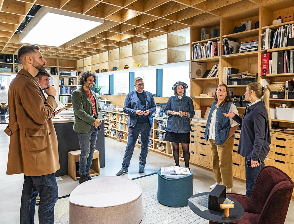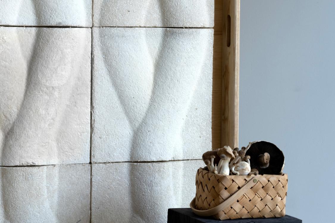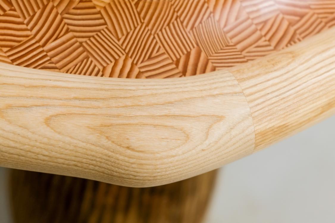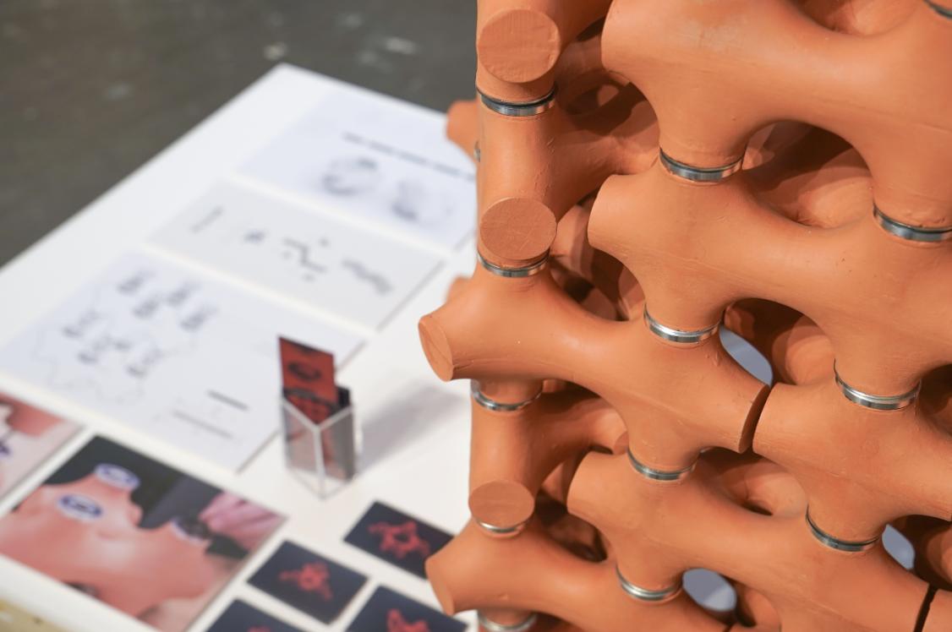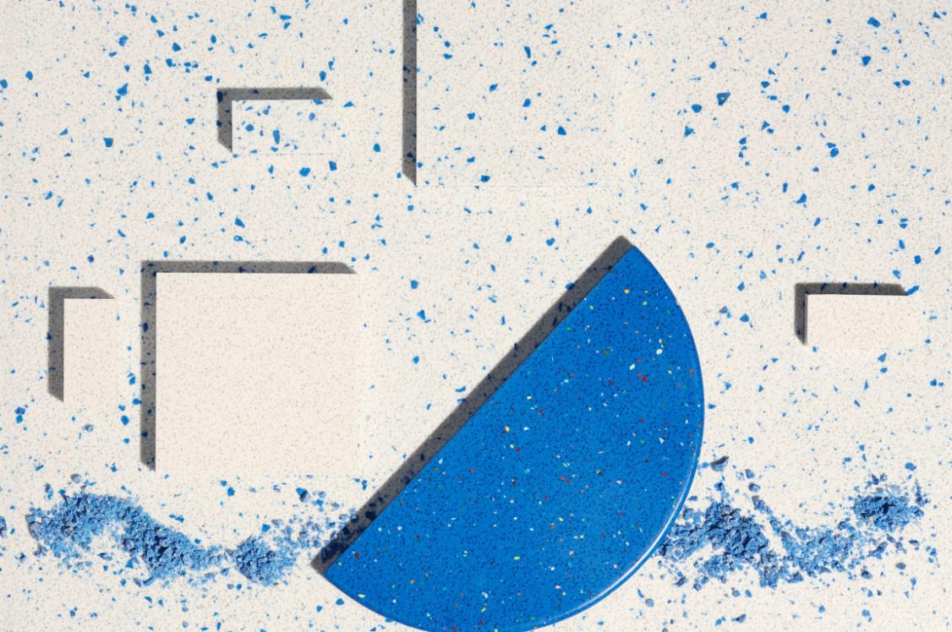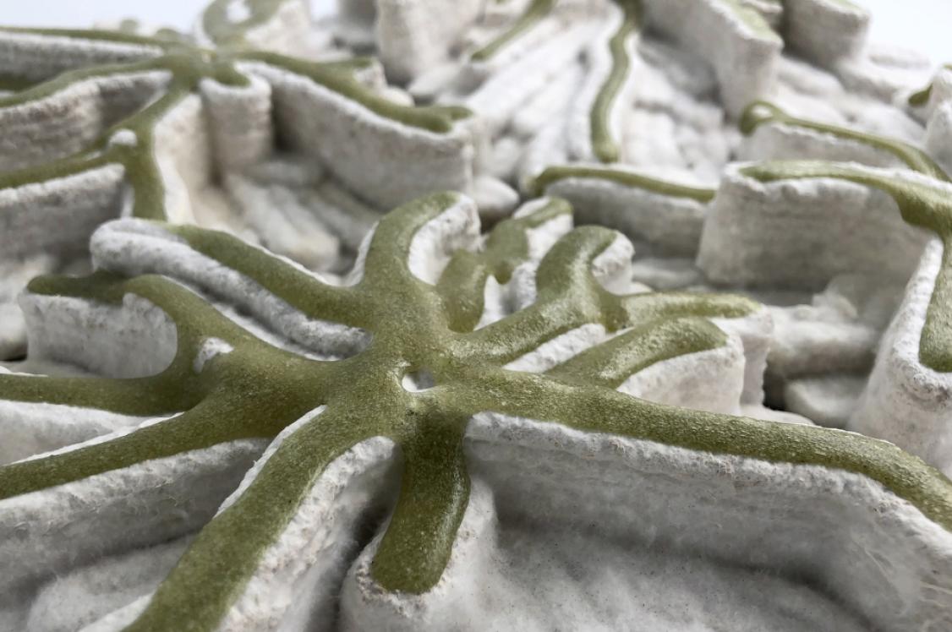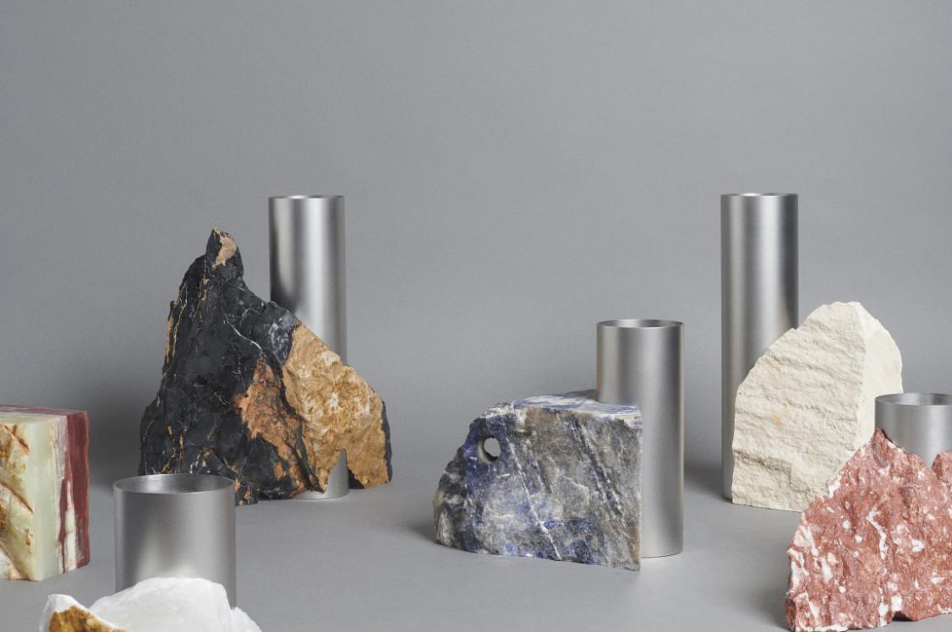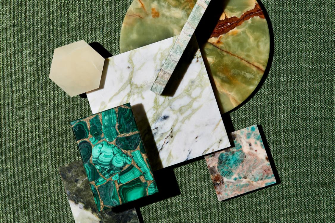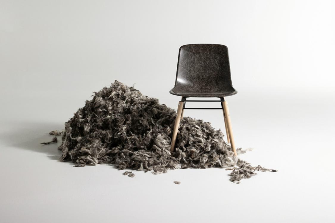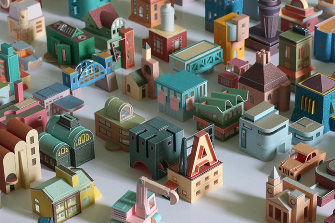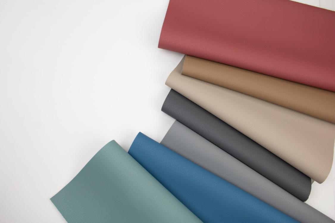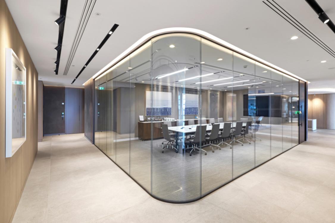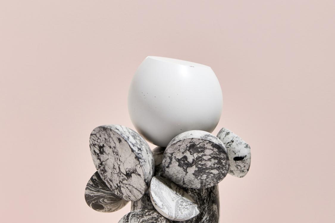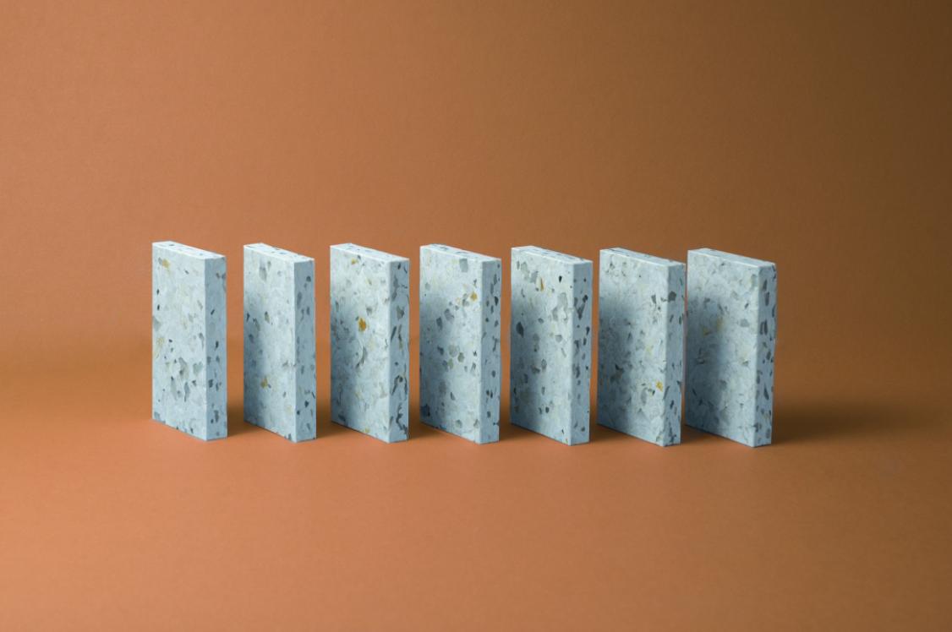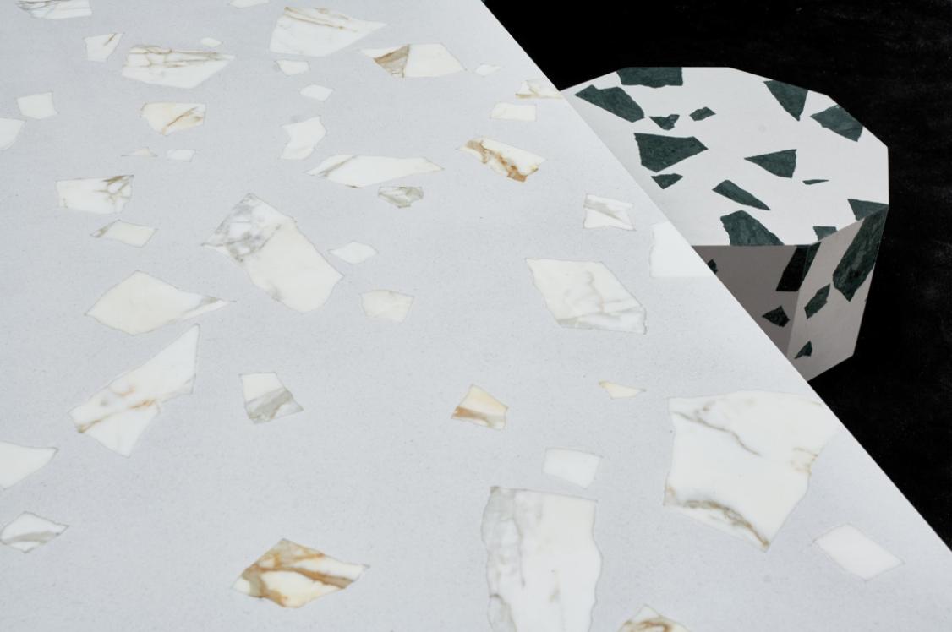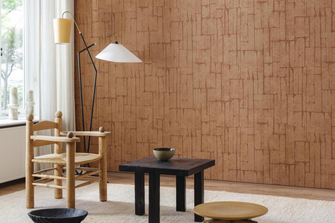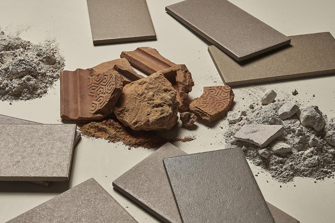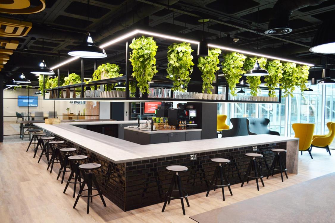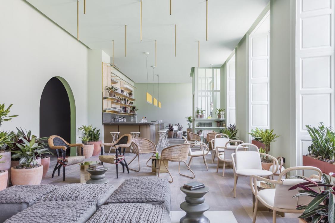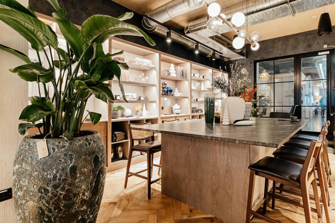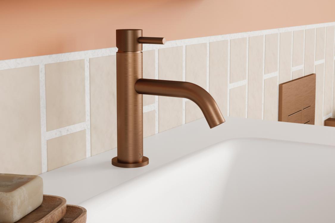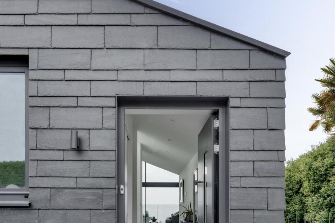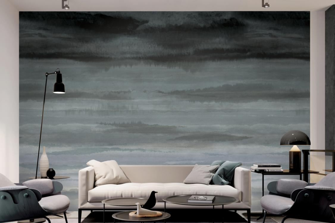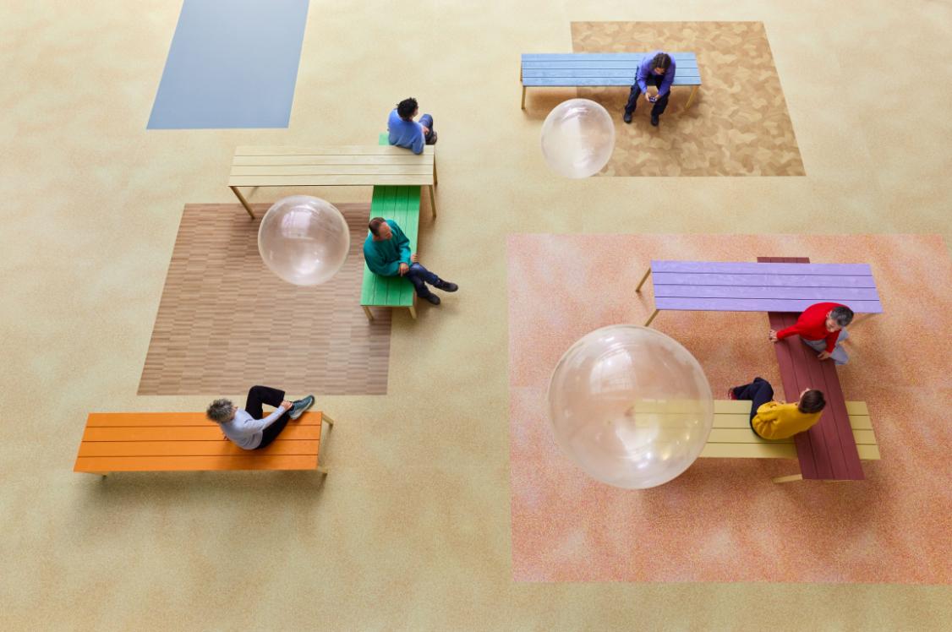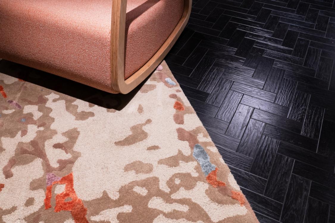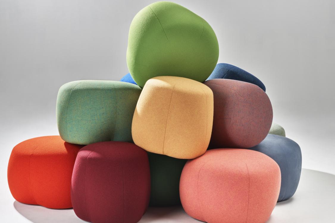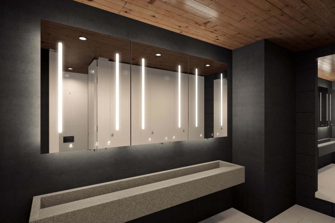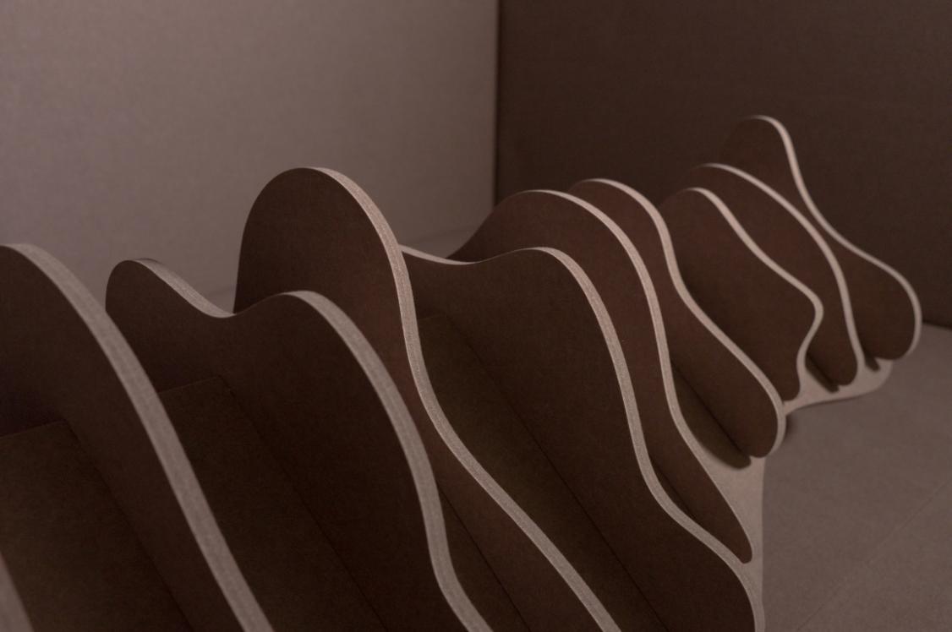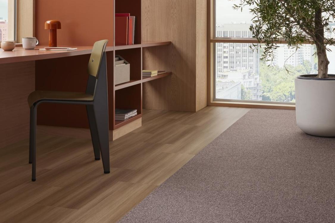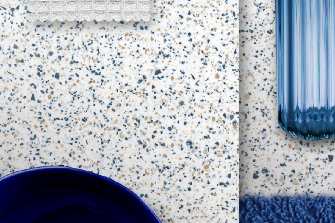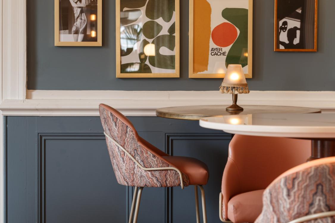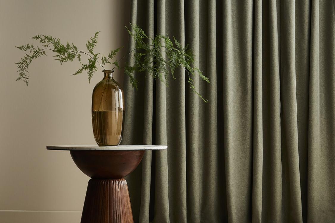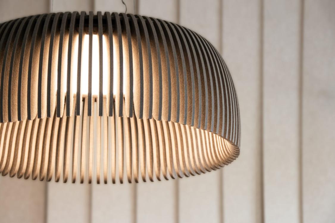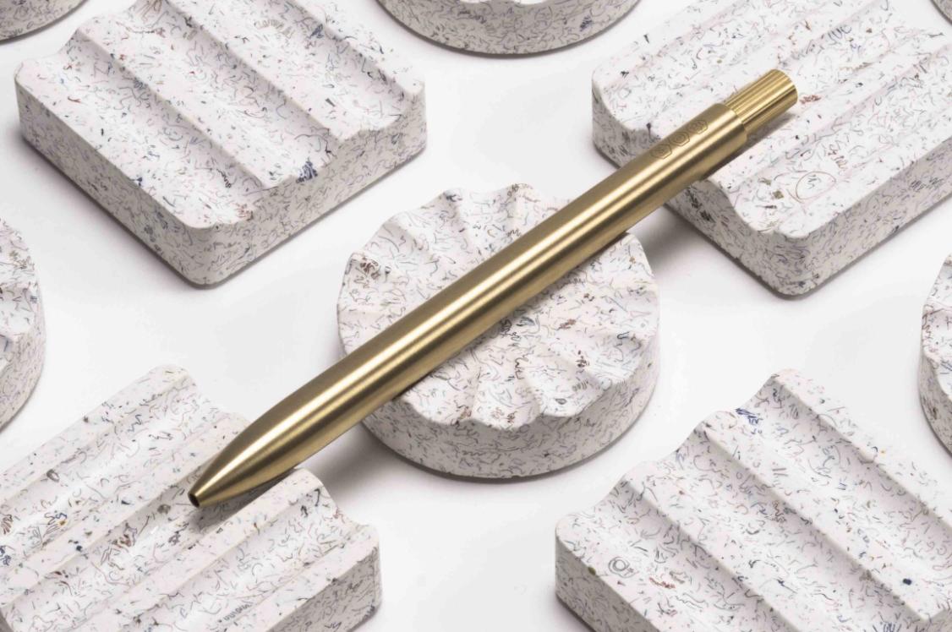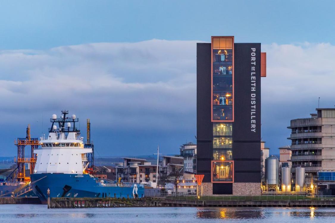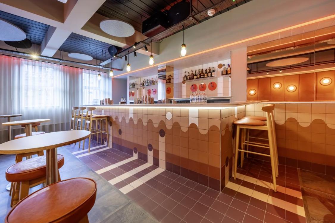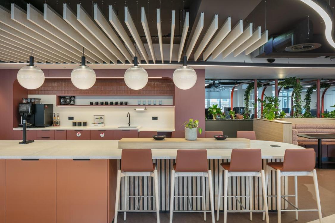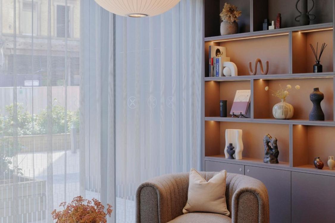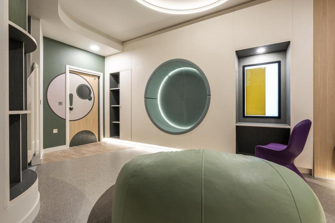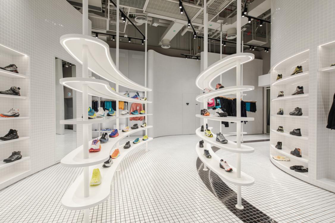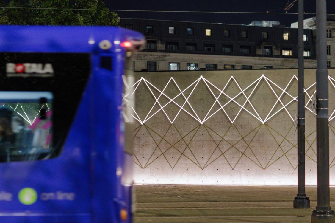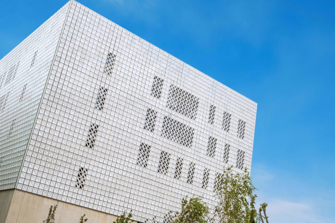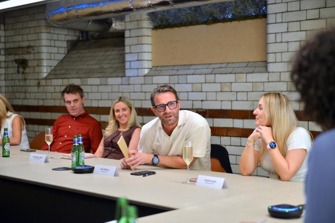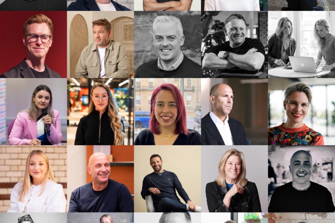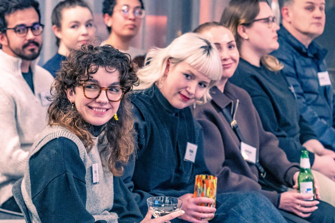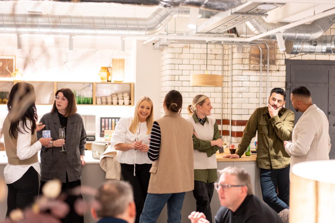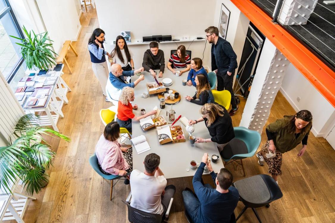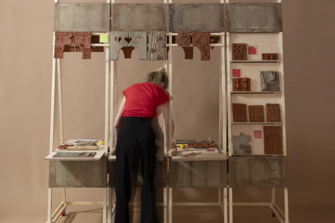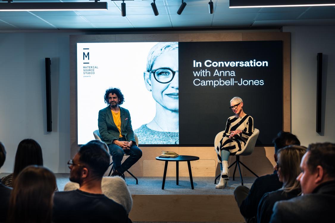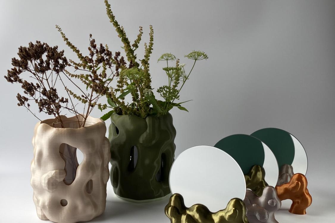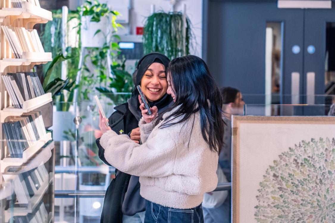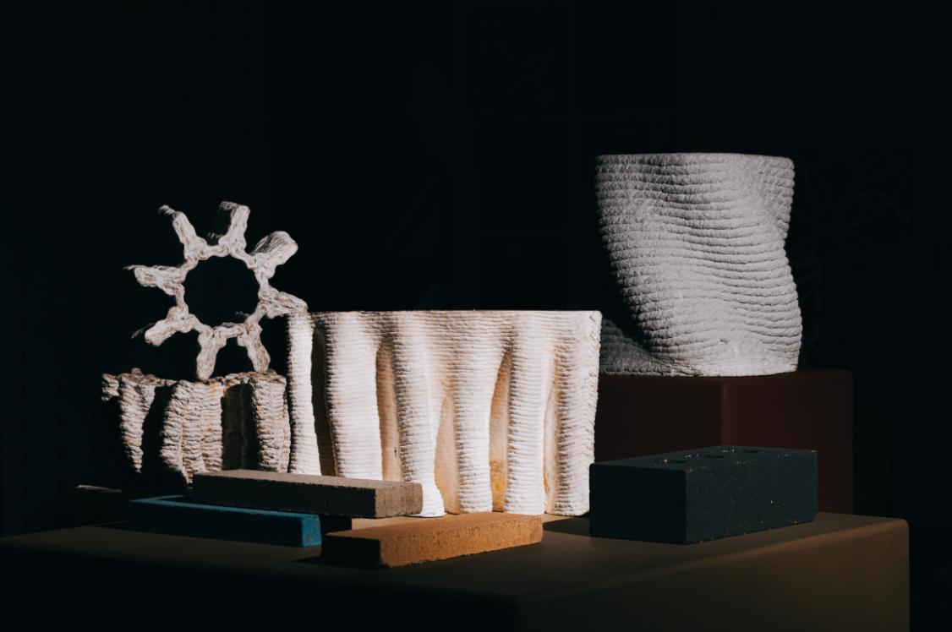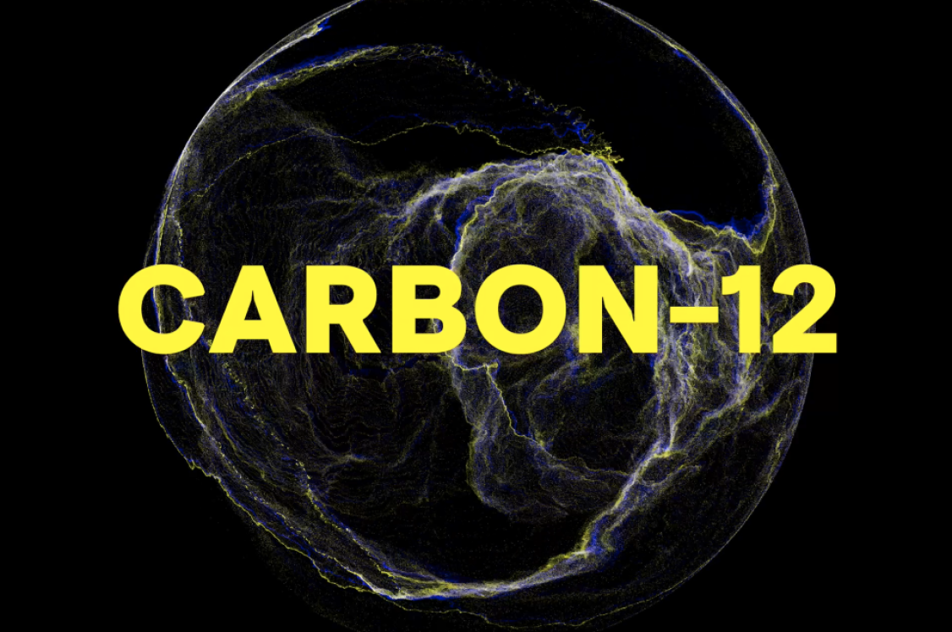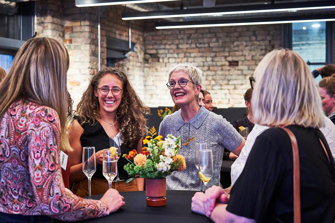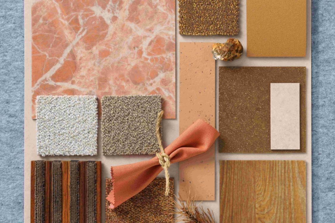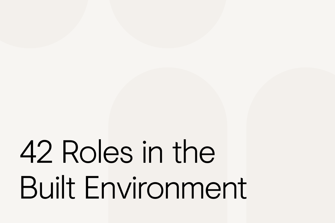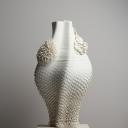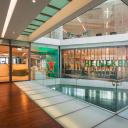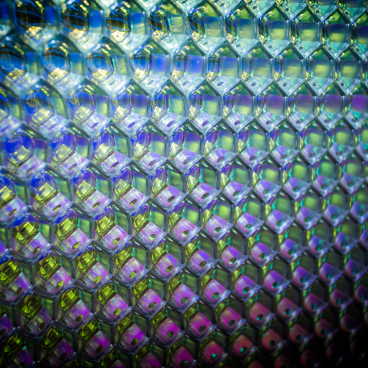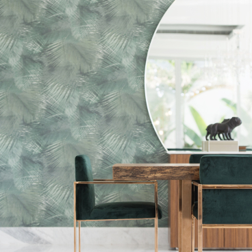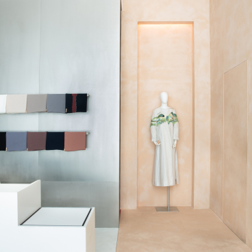MVRDV creates installation for Architecture Speaks exhibition
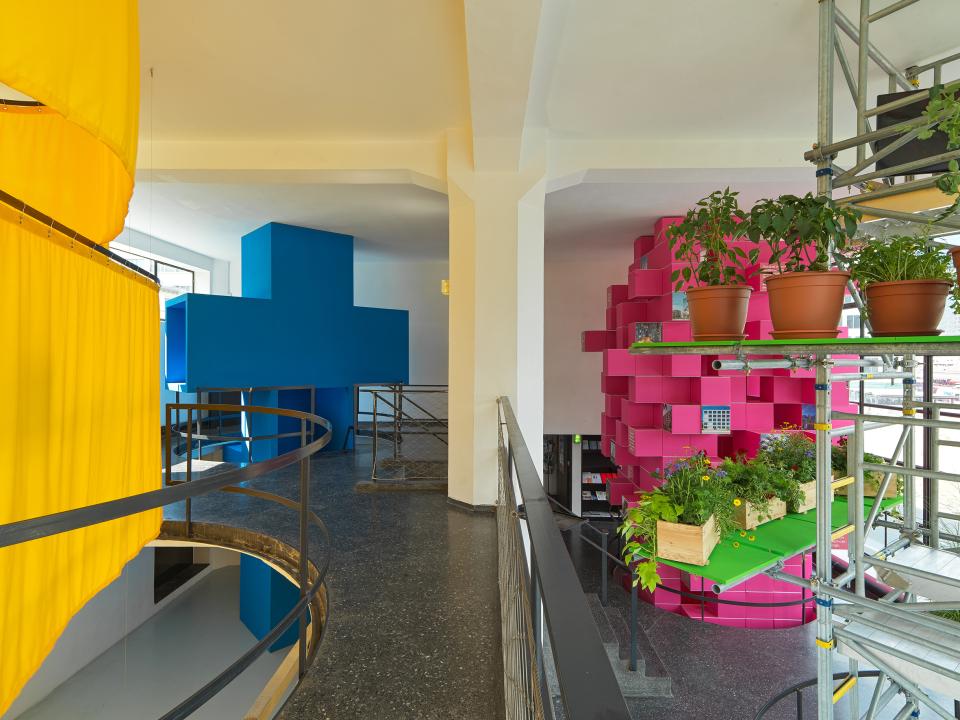
Photography: Günter Richard Wett
Architecture Speaks: The Language of MVRDV is a major exhibition about the work of the Dutch firm – now open at the aut. architektur und tirol in Innsbruck.
Through an installation of four towers filling the space of the former multi-storey brewery building, the exhibition focuses on four design methodologies that arise repeatedly in MVRDV’s projects, each described by a single word selected from the firm’s characteristic vocabulary: ‘stack’, ‘pixel’, ‘village’, and ‘activator’.
The towers form the framework for the exhibition, displaying exemplary projects from the firm’s past, present, and future, while each acting as a distillation of one of the four words that are key to understanding MVRDV’s approach and worldview. The exhibition is accompanied by a manifesto analysing the firm’s use of language and elaborating on the social and environmental dimensions of each concept that are fundamental to MVRDV’s mission. Nathalie de Vries, founding partner and curator of the exhibition, explains:
We saw this exhibition not only as a way to show our work to the public, but also to add another chapter to the stories of some of our most important concepts.
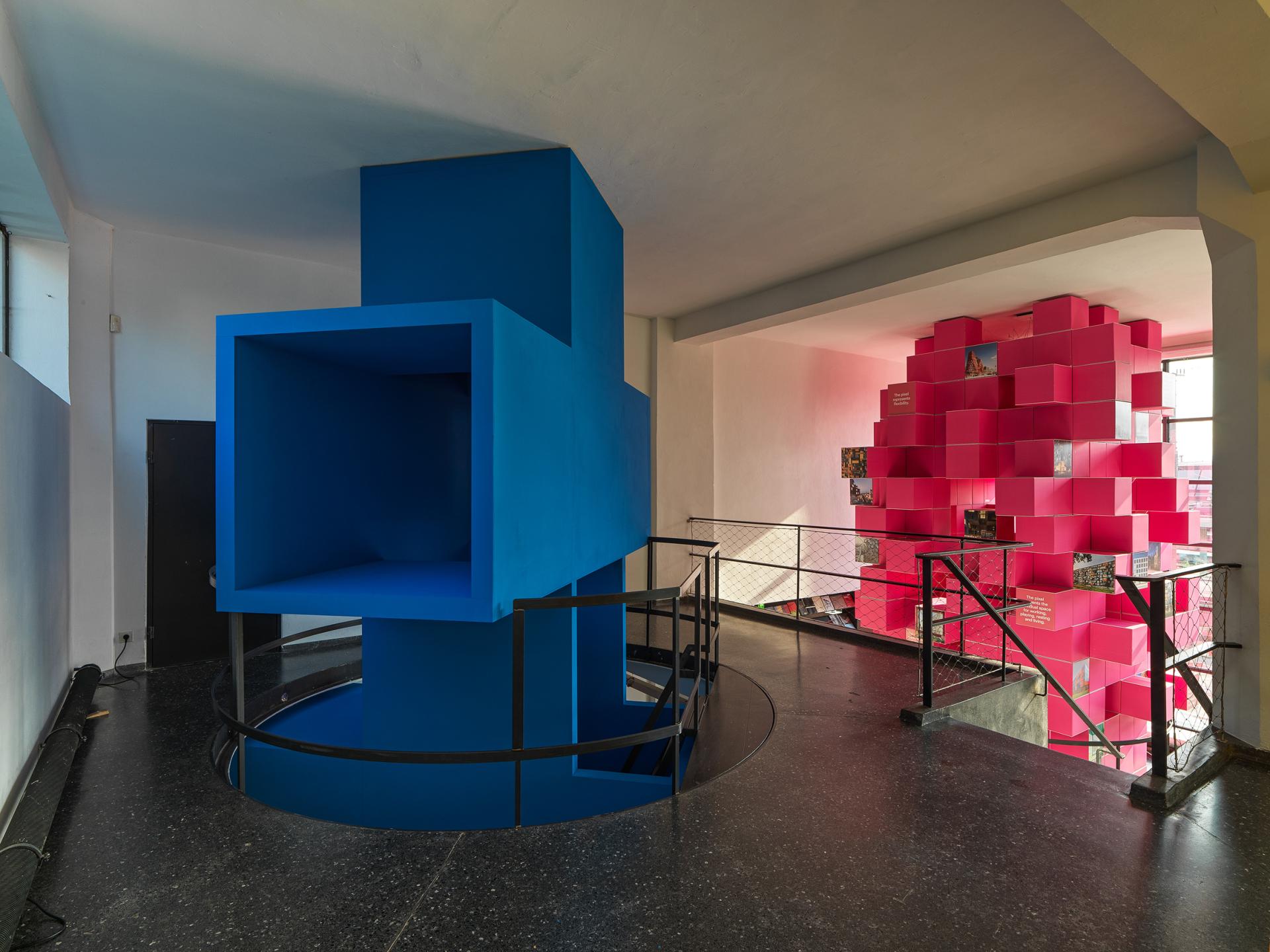
Photography: Günter Richard Wett
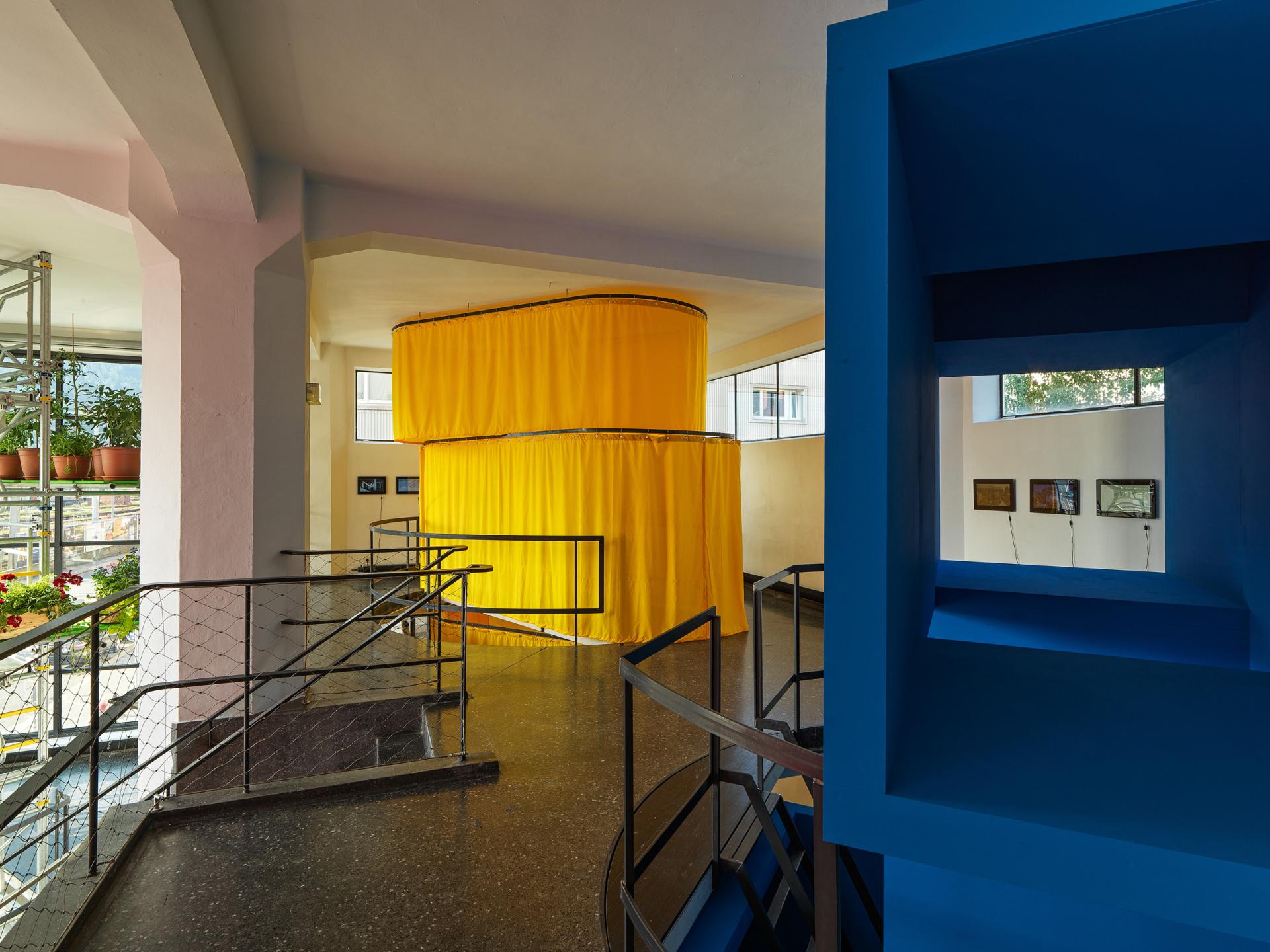
Photography: Günter Richard Wett
The stack tower at the aut, representing MVRDV’s belief in the need for density and the requirement to combine functions vertically, comprises four rounded volumes, formed from yellow curtains, stacked over two storeys. Within this space, the upper floor showcases models of MVRDV projects, while a ‘models playroom’ on the lower level allows visitors to create their own stacked designs from blue foam.
The pixel tower is constructed from hundreds of bright pink cardboard boxes, some of which display images of MVRDV projects and concise statements. These small boxes or ‘pixels’ are a response to the need for flexibility and diversity of spaces within designs. At the base of the three-storey tower, viewers can enter to experience the hollowed-out space, and on other levels, ‘missing’ pixels give visitors a glimpse to the inside of the tower.
We aimed to distil these four design methodologies to their essence to uncover how each of these ideas contributes to an architecture that is brave, unexpected, and socially responsible.
The two-storey blue plywood village tower is hollow inside, with a ladder that enables both visual and physical connections between floors – reflecting MVRDV’s vision of architecture that combines the ecological and economic benefits of urban density with the communal atmosphere and individuality of a village. Inside, visitors will hear an audio recording describing the ideals behind the village, while horizontal arms extending from the vertical trunk of the tower offer curious visitors a new perspective of the aut exhibition space.
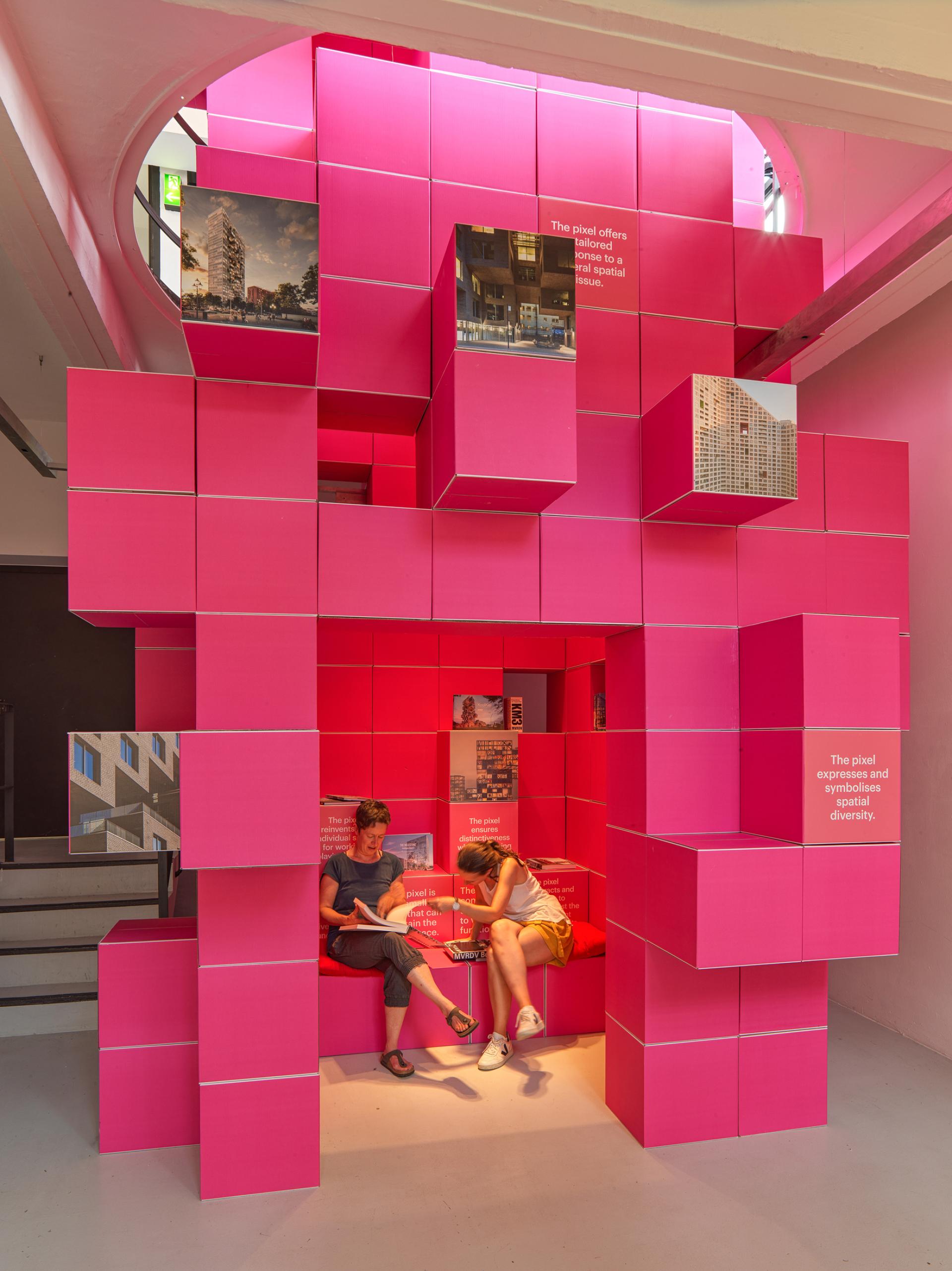
Photography: Günter Richard Wett
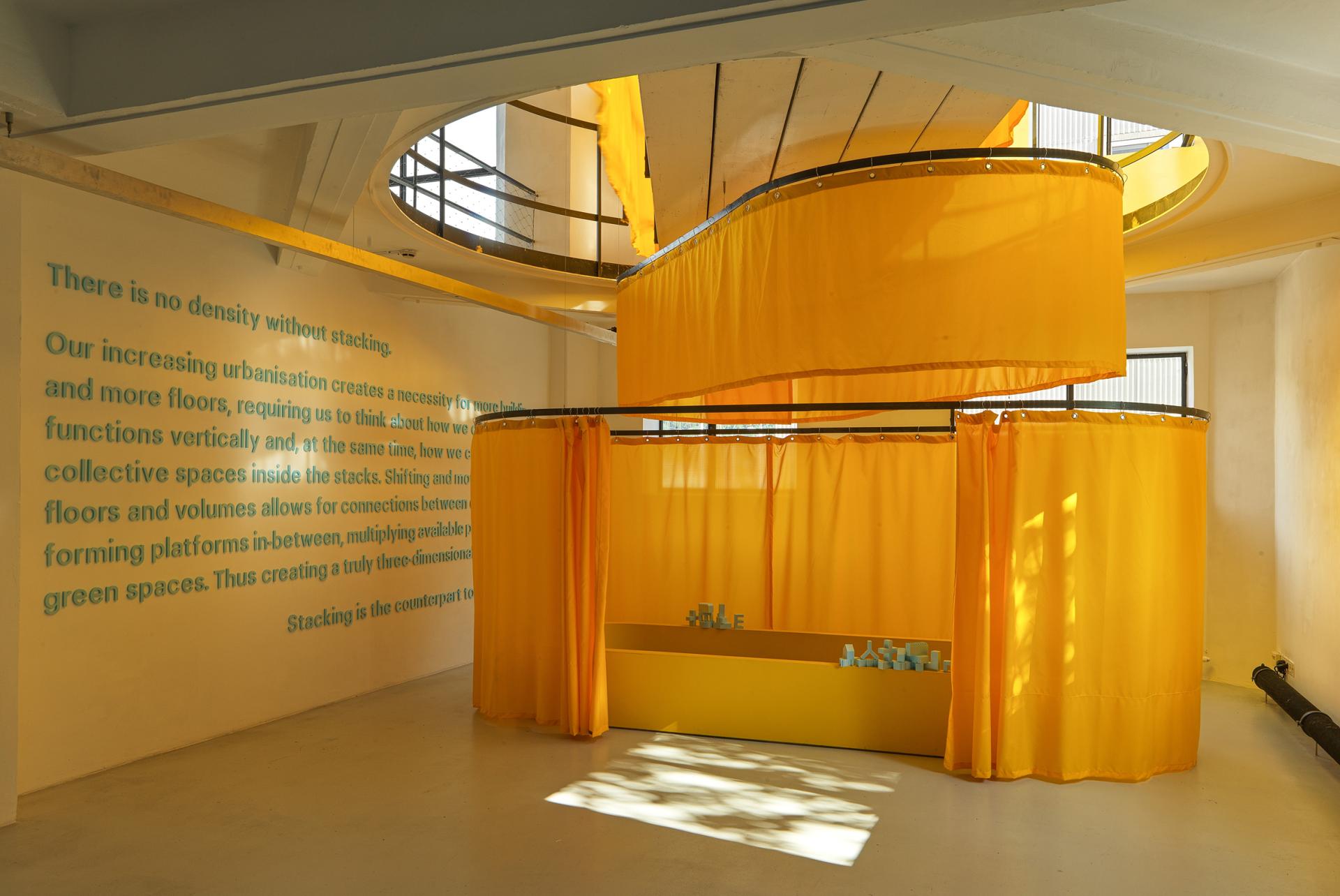
Photography: Günter Richard Wett
The activator tower is made of a reusable steel scaffold structure providing spaces for both people and nature, a manifestation of MVRDV’s preference for productive structures that combine a social agenda with the core features of sustainability. On the outside of the tower, shelves provide spaces for a diverse array of plants while inside, visitors can climb the structure to watch a video in which Nathalie de Vries describes the MVRDV projects that function as activators. Those with the dedication to climb to the very top will be rewarded with unique views.
Architecture Speaks: The Language of MVRDV is on display at the aut building on Lois Welzenbacher Platz in Innsbruck, Austria from now until 28 September 2019.


