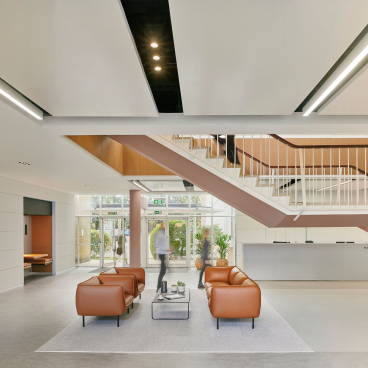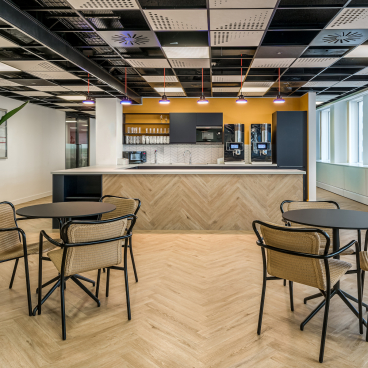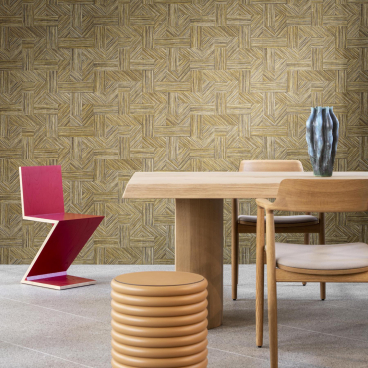New ‘Spicer & Cole’ concession by Phoenix Wharf opens at Bristol’s Royal West of England Academy.
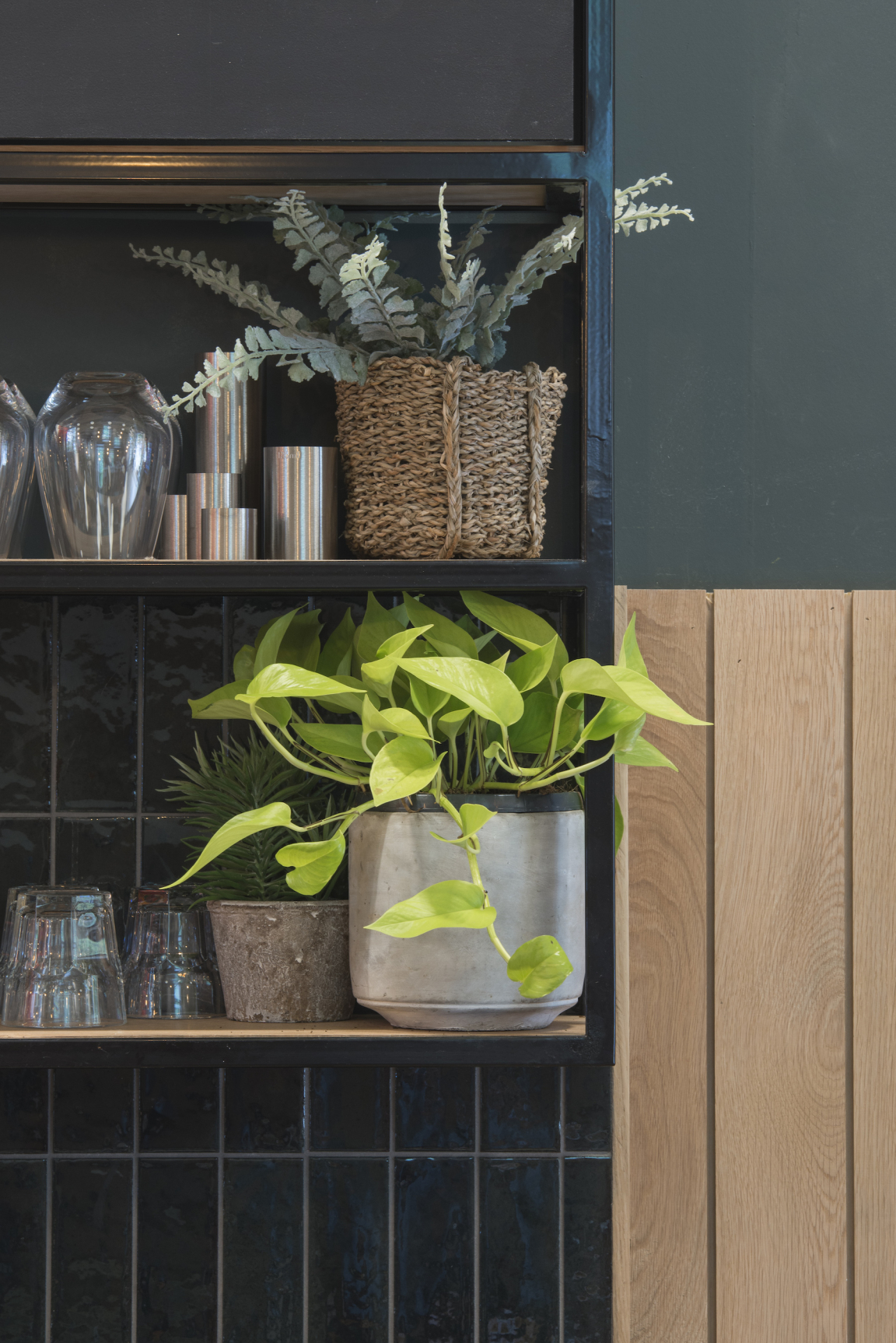
Credit: Story Photography
The Royal West of England Academy (known locally as the RWA) has now re-opened, following its transformational ‘Light and Inspiration’ capital build.
Spicer & Cole, an established, local, family-run F&B brand, forms part of the revamped scheme, having been invited to run the RWA’s ground floor café. Multi-award-winning Bristol designers Phoenix Wharf helped design the new offer, now Spicer & Cole’s fifth outlet in Bristol and its first ever concession.
Phoenix Wharf’s portfolio of award-winning food and hospitality spaces in the region confirmed their design credentials for this project. These include two new venues for Bristol Loaf - in Bedminster and within music venue Bristol Beacon - plus a new café / store for ethical food specialists Better Food on Gloucester Road. The agency also took local food stars Yeo Valley to London for the first time with the ground-breaking Yeo Valley Café, winner of a 2019 Gold London Design Award in the Hospitality, Interior Design category.
"We were delighted to be asked to help create this elegant café scheme for Spicer & Cole in the splendid surrounds of a much-loved Bristol cultural landmark", Emma Carter, Associate Creative Director of Phoenix Wharf commented. "Ensuring both that Spicer & Cole’s brand language and integrity were maintained and that a balance was struck by integrating the café’s desired look and feel within the context of the RWA were challenges we enjoyed helping to solve creatively."
The new Spicer & Cole café at the RWA is an accessible and welcoming 106 sq m, T-shaped space on the Academy’s ground floor, located just to the left of the main entrance lobby and linking to a newly-repurposed external terrace seating area, which has been laid with York stone to match the building and features a new ramp to ensure the terrace is accessible to all. New, larger-scale glazed doors at the front of the building link the cafe visually to the terrace and ensure increased natural light ingress into the internal café space. The site had also been a café previously, though now occupying an expanded floorplate, incorporating an additional small, former gallery area, with 47 covers in total internally, plus new additional seating on the external terrace.
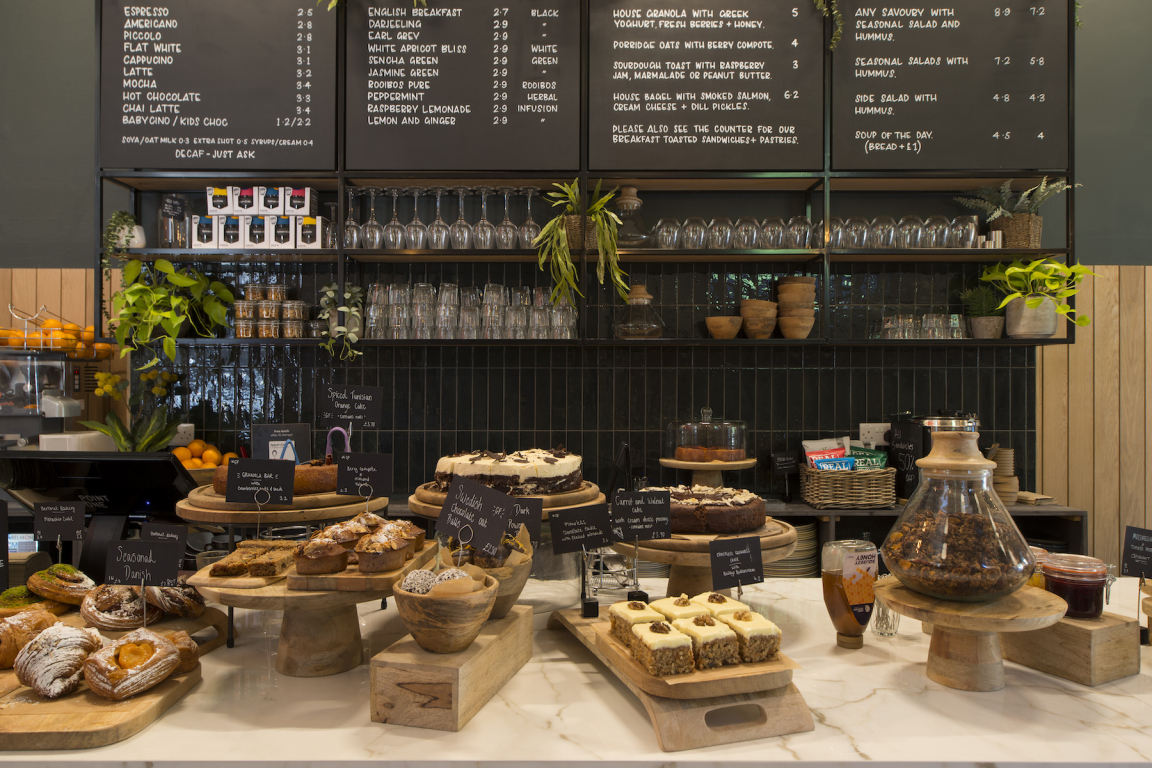
Credit: Story Photography
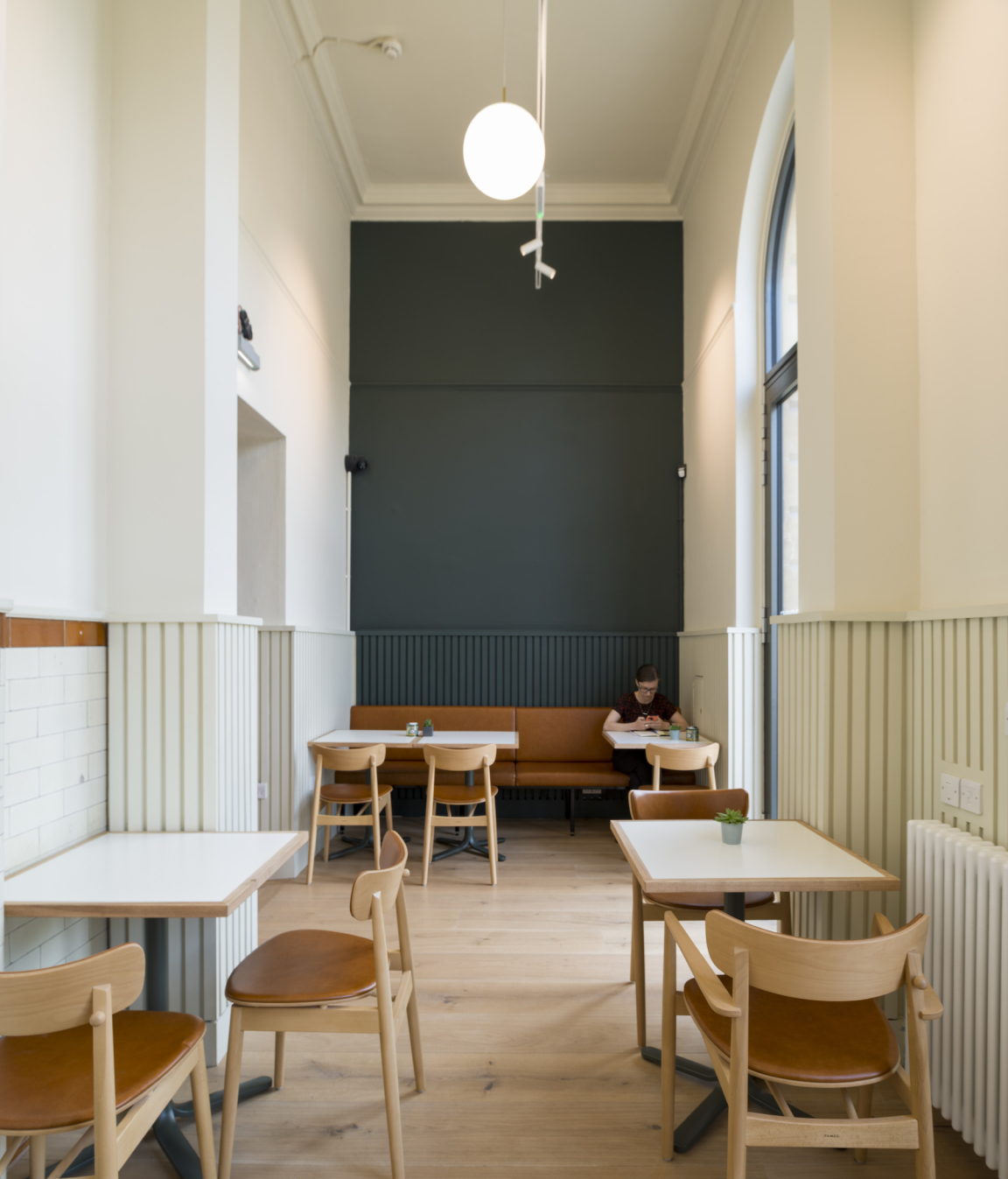
Credit: Story Photography
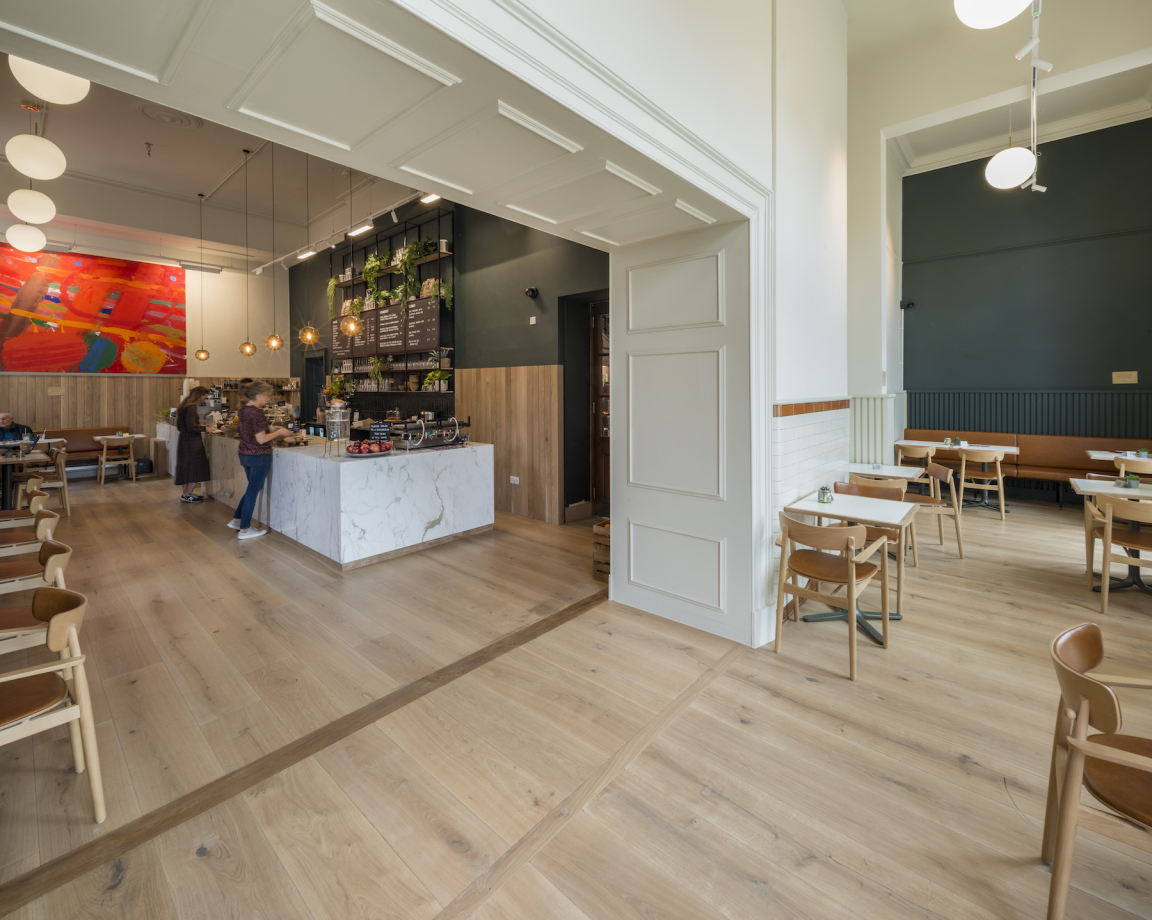
Credit: Story Photography
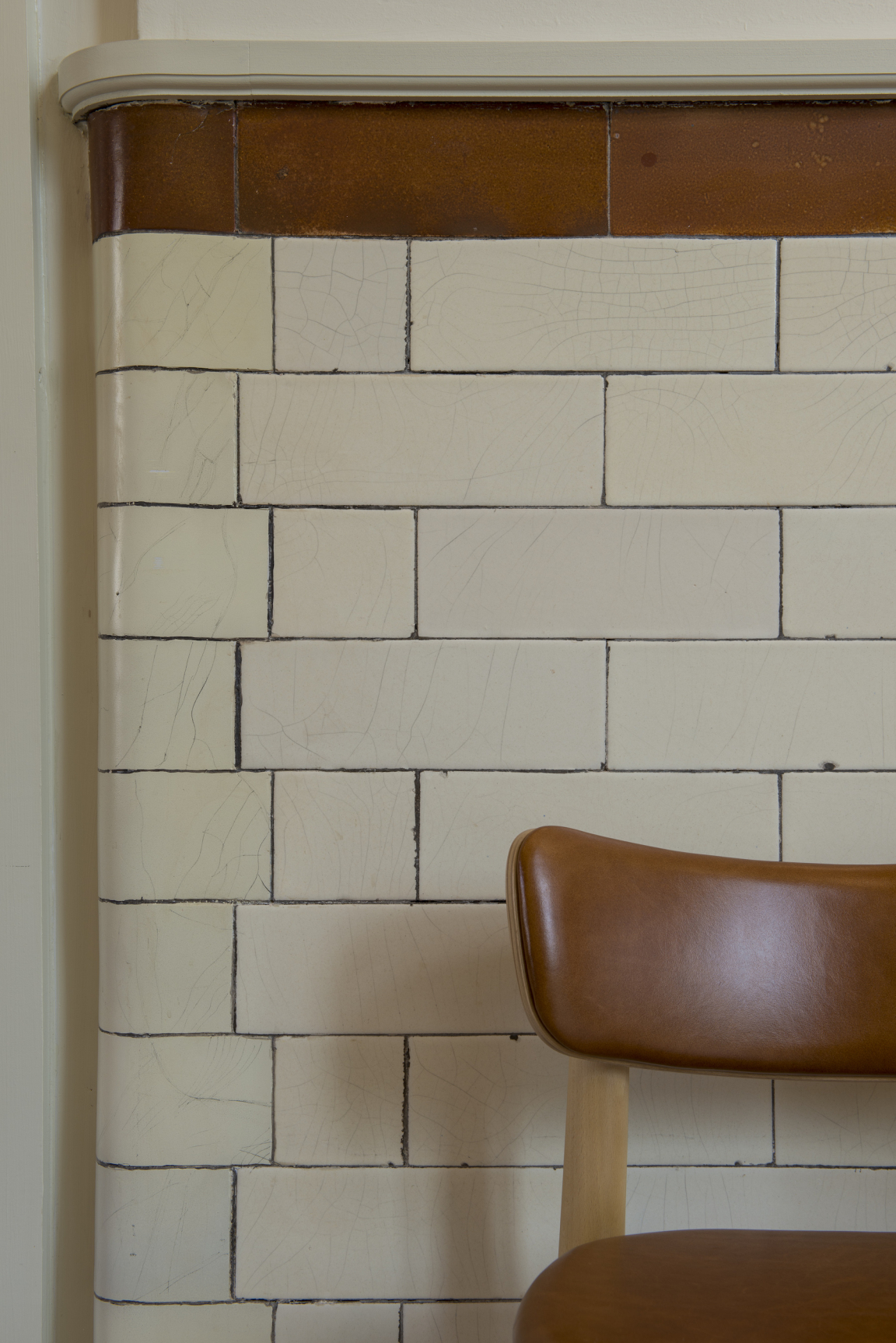
Credit: Story Photography
"Spicer & Cole had already built up a brand colour and materials palette in their existing four outlets", Emma Carter added, "and came to Phoenix Wharf to help bring their ideas to life by visualising the new scheme and creating an interior that would work well with the RWA’s lines, colours and dominant materials, which include marble – not a material the brand had previously featured."
The new interior features vertical slat oak panelling to the lower walls, forming a dado line to help create warmth and intimacy within the room’s imposing proportions, including a 5m-high ceiling.
Banquettes with seat pads and backs in a warm caramel leather line the walls, referencing the leather seating in existing Spicer & Cole cafés, whilst new, loose furniture includes simple timber seats with matching caramel leather seat pads and white-topped tables on dark green metal stands. A large-scale wall shelf unit to the right of the main café space, behind the counter area, also serves to balance out the room’s great height and features a powder-coated black steel structure, that has been filled with plants and glassware. Generously-overflowing planting hangs from two round structures in the main café space, additionally helping to create a more intimate feel.
Glossy, dark green wall tiling at the base of the wall unit matches a new paint colour for the upper walls (Lick Green 06). The main upper walls of the café are painted in Farrow & Ball’s ‘School House White’, whilst the skirting, architraves and wall panelling are in ‘Off White’, also by Farrow & Ball. "The wall slats in the adjoining, front-facing area of the café are also off-white", Emma Carter added. "This serves to make the narrower, glazed loggia feel really bright, even on greyer days."
The new scheme keeps to the minimal design language already established by Spicer & Cole, but adapts to this particular space by using porcelain tile counter cladding, for example, which has the look and feel of marble, reflecting and linking to the design language of the main building. The monolithic wraparound counter structure, set on a plinth that colour-matches the floor timber, is made up of two sections of 4.81 and 2.56m and measures just over 8m in total.
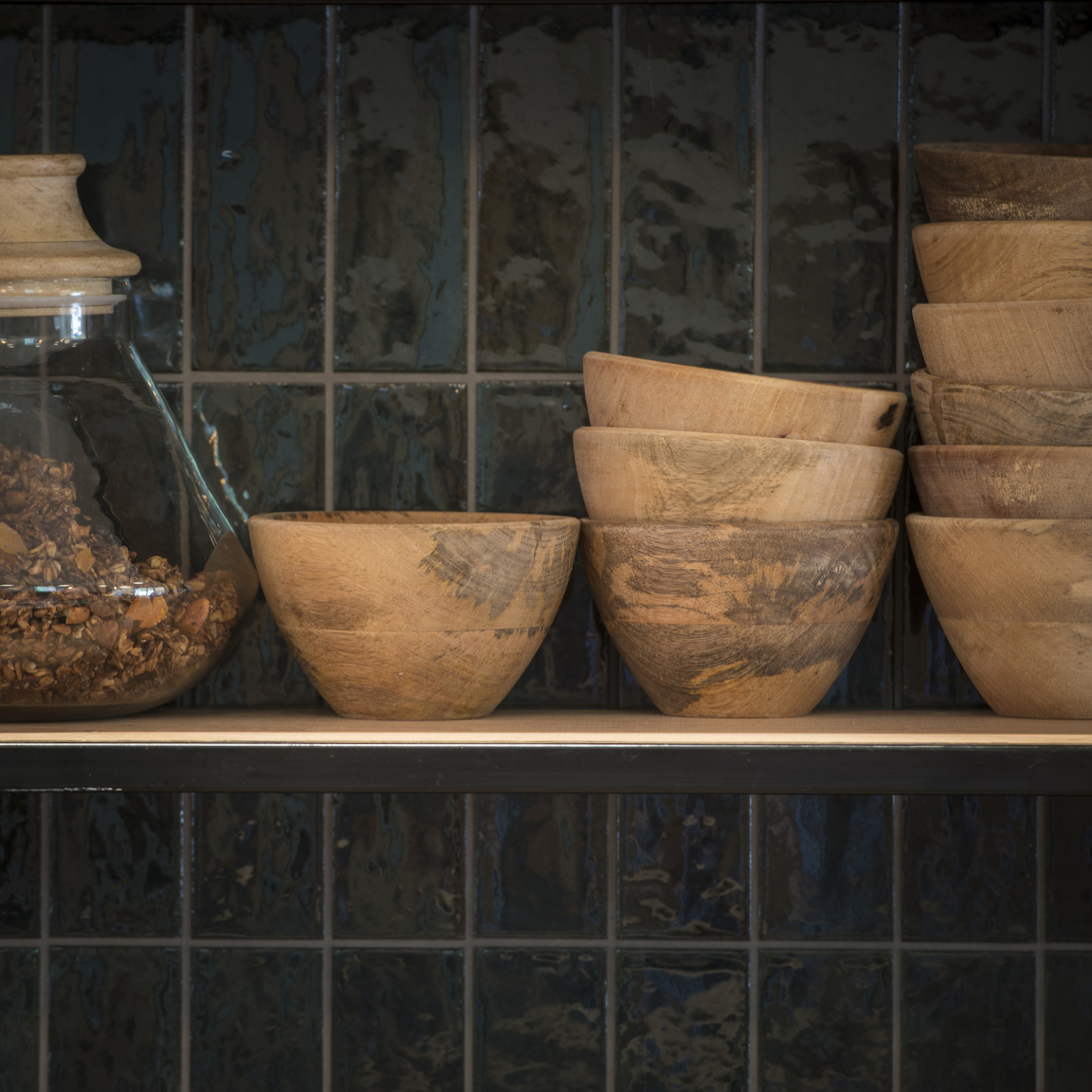
Credit: Story Photography
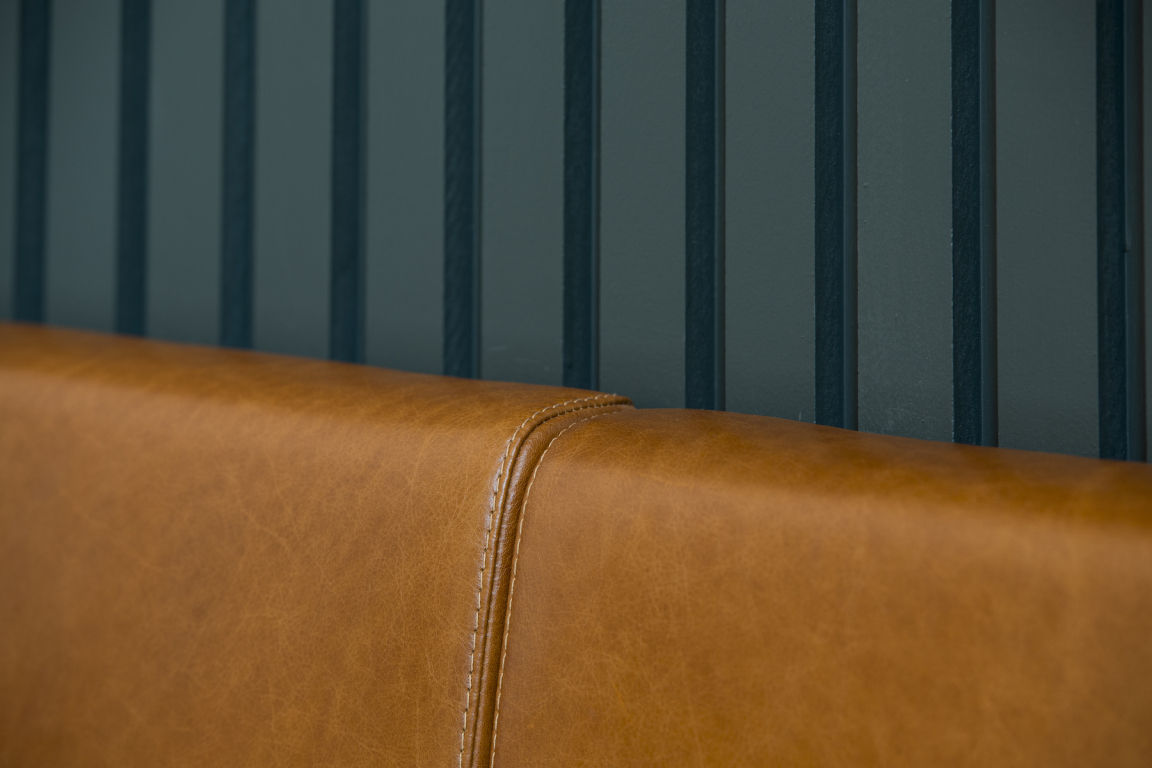
Credit: Story Photography
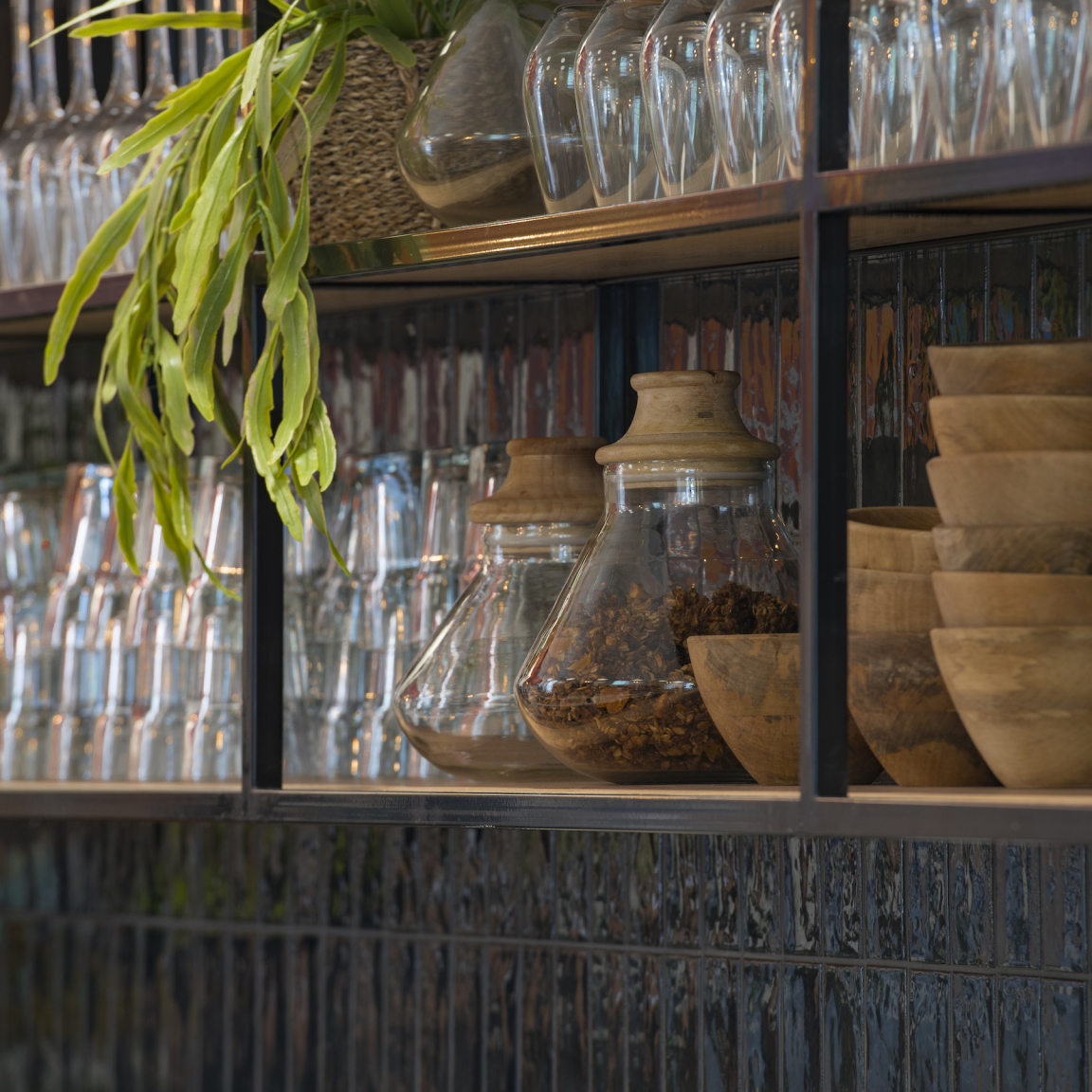
Credit: Story Photography
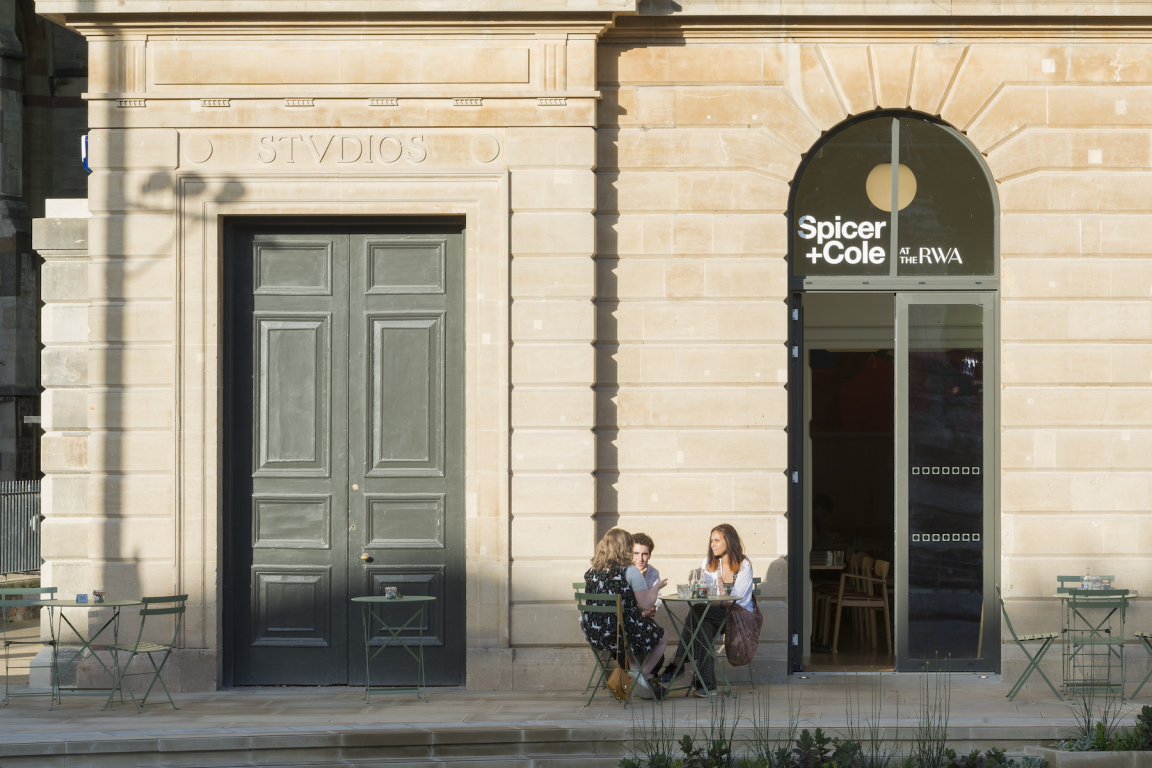
Credit: Story Photography
Flooring throughout is in ‘milky coffee’ oak, matching the oak chevron flooring of previous Spicer & Cole outlets, whilst the ceiling is painted white, to lighten the space and counter-balance the dark wood of the main entrance door from the foyer. Lighting is a mixture of track lighting to highlight the food display area and the art on the walls (chosen by the RWA), plus white globe pendants to punctuate the overall space and five smoked-glass pendants directly over the counter area.
A small back kitchen is used for prepping and dishwashing, though the main food offer will arrive daily from other Spicer & Cole outlets and includes tarts, frittatas, salads, sandwiches and pastries, all using as much locally-sourced seasonal fruit and veg and organic meat and dairy as possible, accompanied by the specialist teas and coffees the company is famous for. Spicer & Cole food counters are always stand-out and are inspired ‘by continental market stalls overflowing with produce’.
Inclusivity and accessibility were particularly important in the design of this project. The RWA focuses on being welcoming for all ages, including families, so the space had to be easy to navigate for parents or carers with buggies or small children. There is a family room nearby for changing and feeding babies and the Academy also runs activities for family art lessons during the holidays. All lettering on menu boards has to be in large font sizes for legibility by all user groups, whilst special under-the-counter technology helps project staff speaking volume for people with impaired hearing.
Chris Swift, Co-Founder of Spicer & Cole, commented: "Phoenix Wharf listened very carefully to what we wanted and showed a real willingness to understand our brand and business in their approach, as well as displaying great sensitivity to the surrounds of the RWA’s historic building. The elegant and spacious result has moved us successfully into our first concession, whilst protecting our brand integrity. We couldn’t be more pleased."


