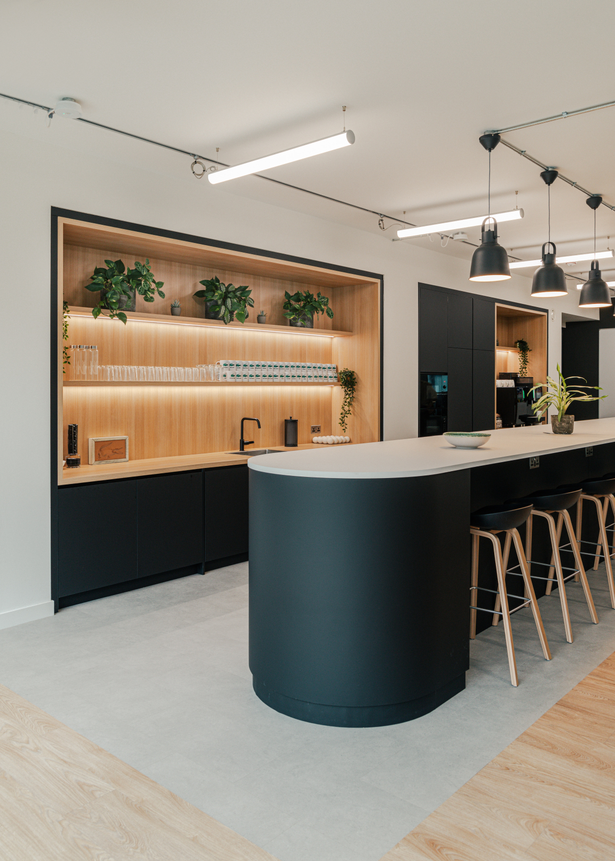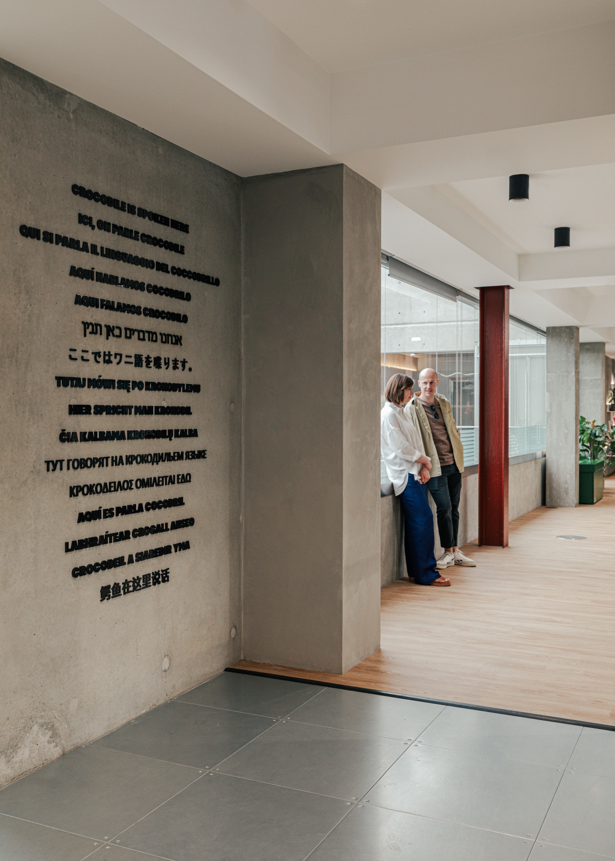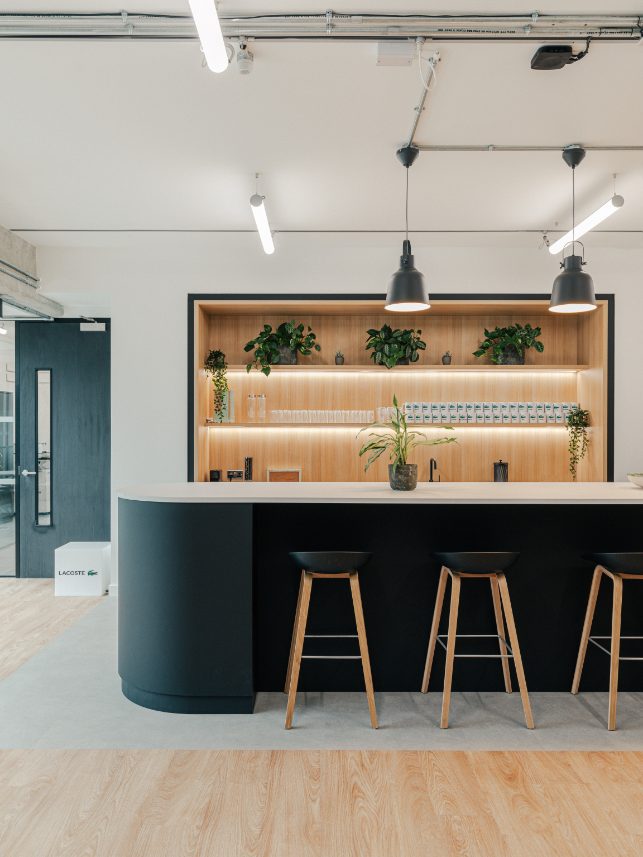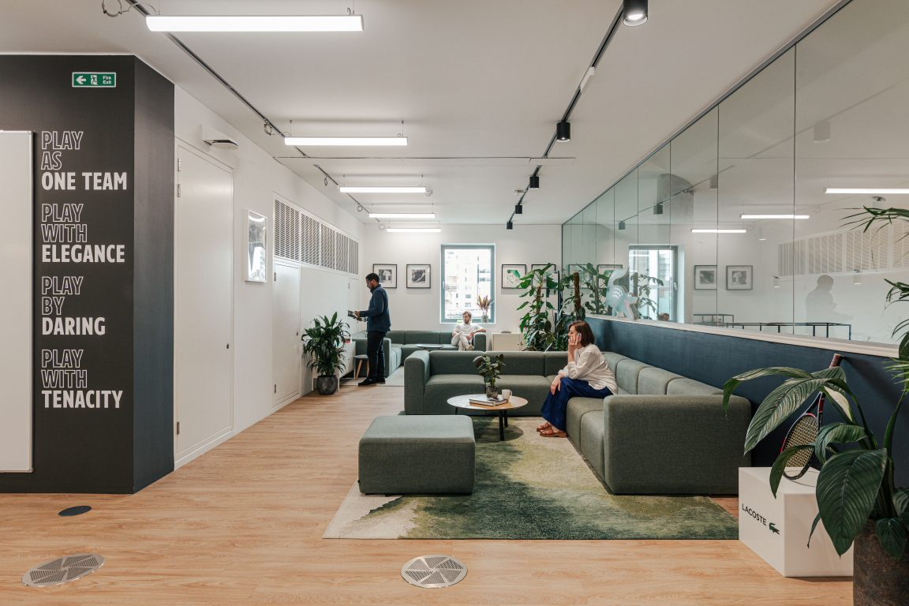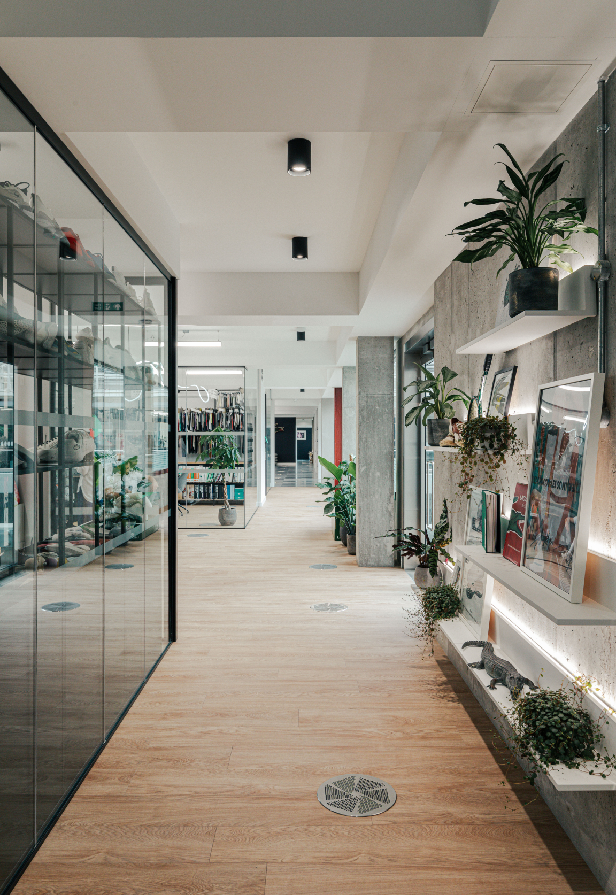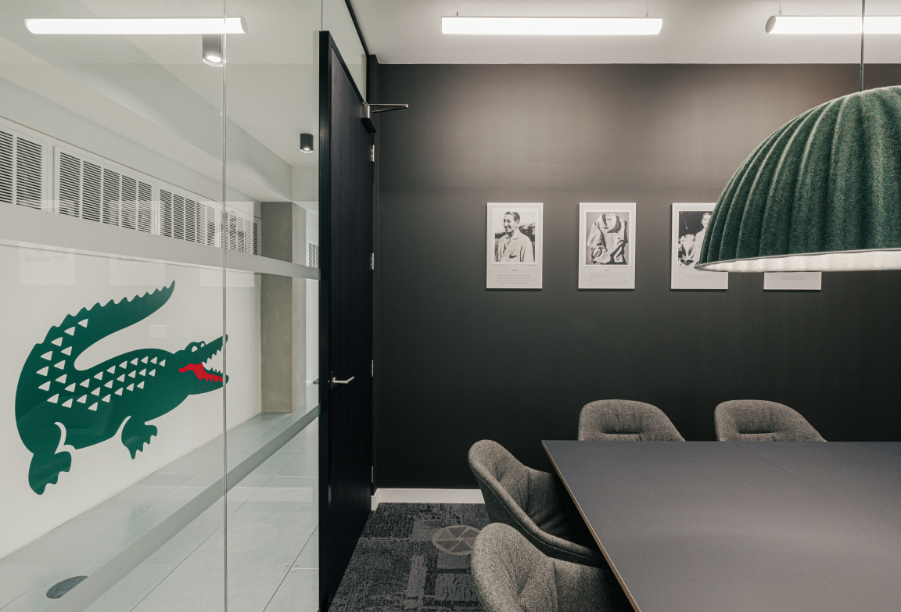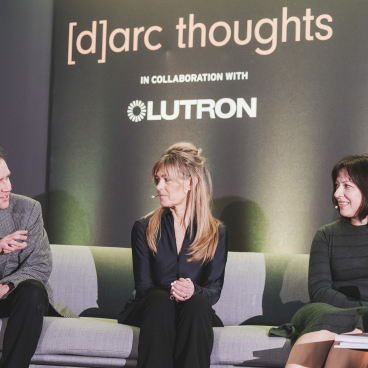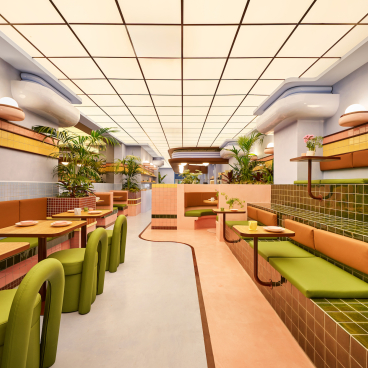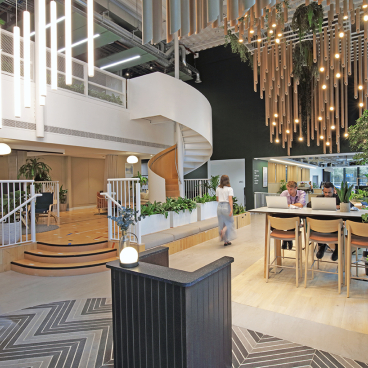New workspace for Lacoste inspired by New York warehouse aesthetic.
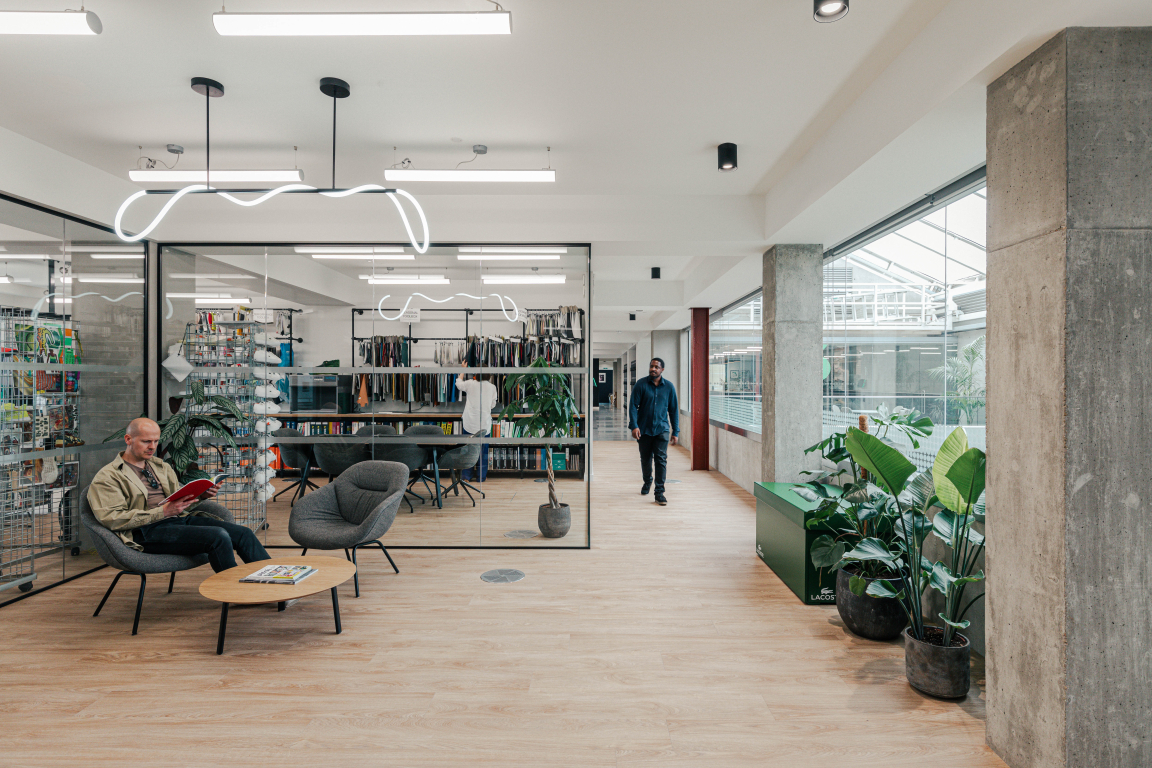
When Lacoste Shoes required a new workspace for its London team, it called on Maris Interiors.
Inspired by New York lofts, a drive for functionality and the desire for a warehouse aesthetic provided the basis from which to craft a modern setting with productivity and wellness at its heart.
Founded in 1933 by the tennis player René Lacoste and entrepreneur André Gillier, French company Lacoste, has a longstanding reputation for excellence in the luxe-leisure and sporting worlds. Previously located at a campus in Finchley - their home for numerous years, a move to the Johnson Gardens building in Farringdon was brought about to promote collaborative thinking and experimentation through design - heralding a new era for the brand in the UK.
Lacoste wanted to create a 'loft office' mood that is homely, spacious and light with lots of planting. To achieve this, Maris created an industrial palette of exposed concrete and raised metal flooring, softened by biophilic details, pops of brand colour and glazing throughout.
This needed to be a working space for Lacoste rather than a client-facing environment, so careful consideration was paid to supporting employees in unequivocally delving into the design process.
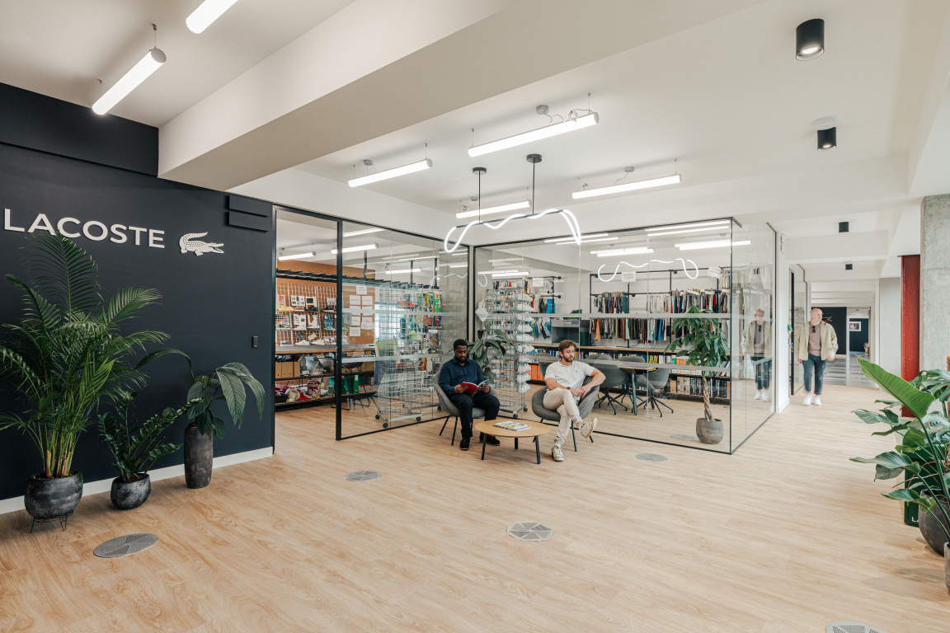
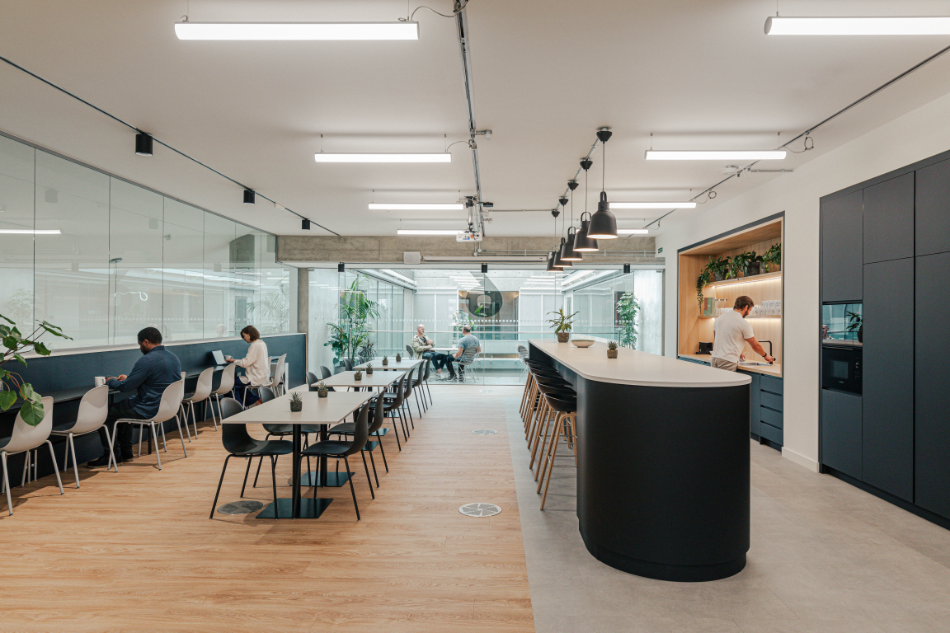
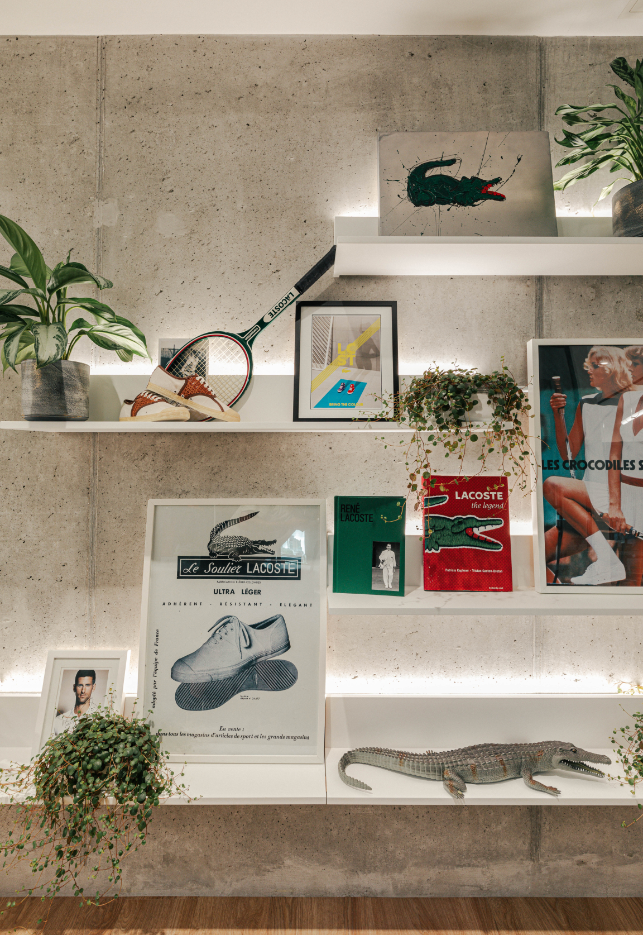
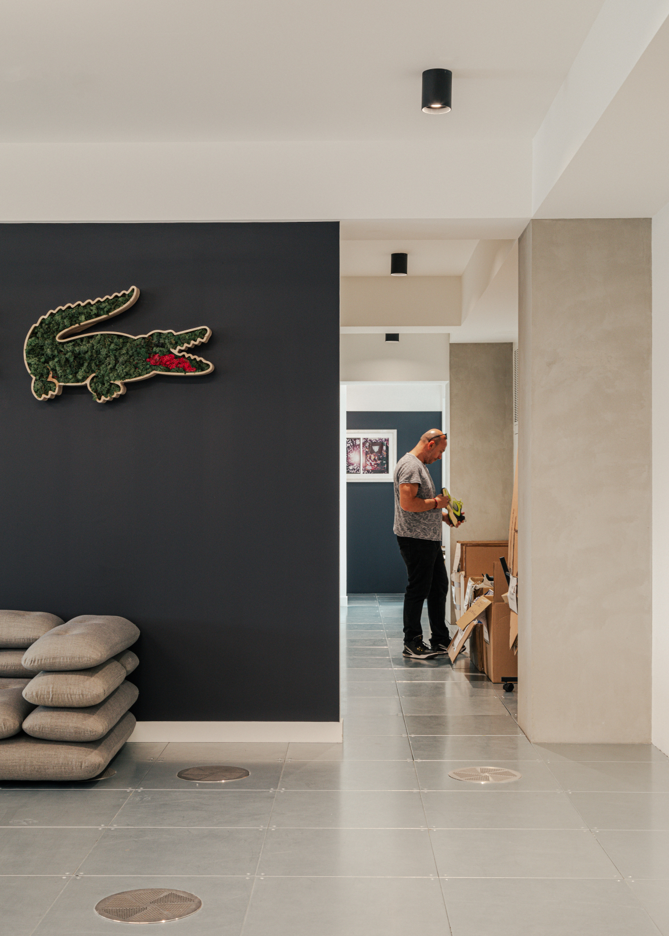
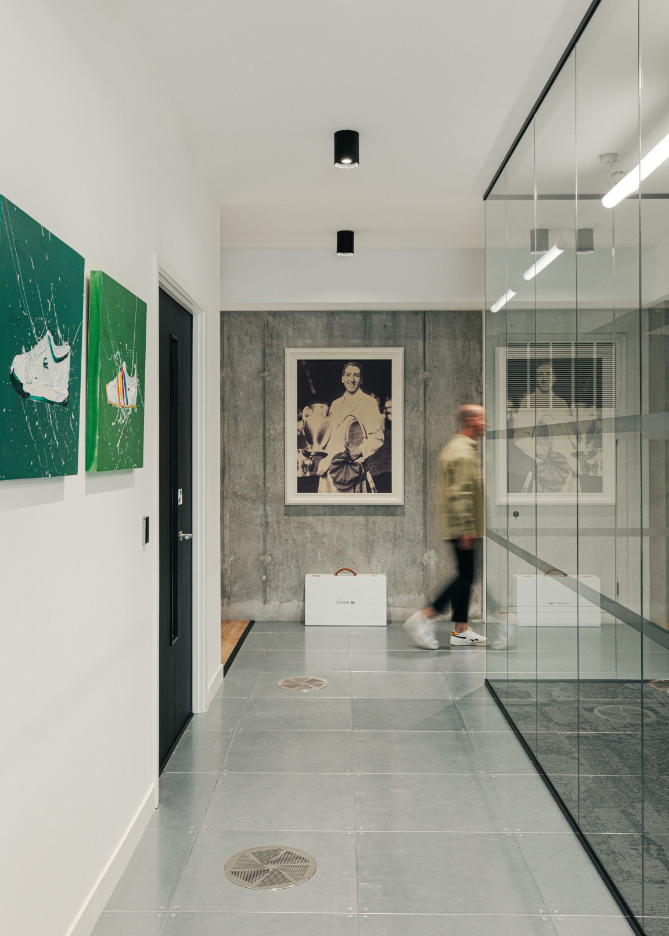
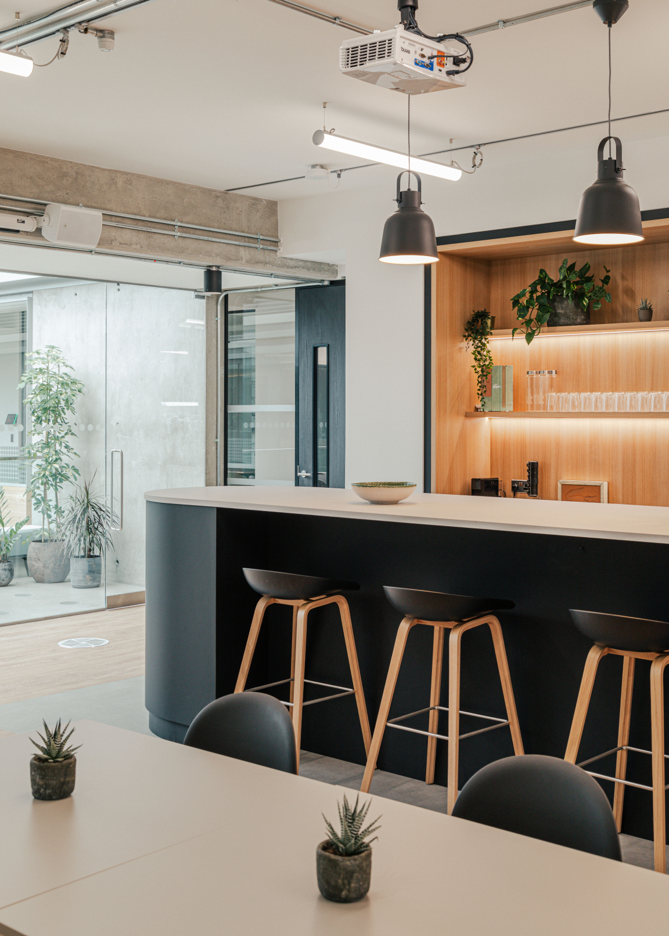
While Lacoste's other offices around the world are the physical representation of the retail brand, this is a space that's purely for this specific 'making' team. The vast, open areas with abundant natural light, clean lines and exposed surfaces provided the perfect setting in which to develop the desired studio feel.
Creatively, Maris opted to show the journey of the shoe-making process, from sketching to exploring new ideas, 3D printing to computer programming. In the centre of the office is a design hub composed of a 3D room, a colour and materials room, and a showroom. The new space enables designers to create, test, tweak and bring concepts to life.
Carefully placed around this design hub are areas for operations, supply and development, ensuring that every part of the team felt involved in the creative process, and are rightly recognised as a pivotal part of the brand. The open plan workspace is punctuated with a variety of enclosed meeting areas for different sized gatherings, as well as small offices for focused work.
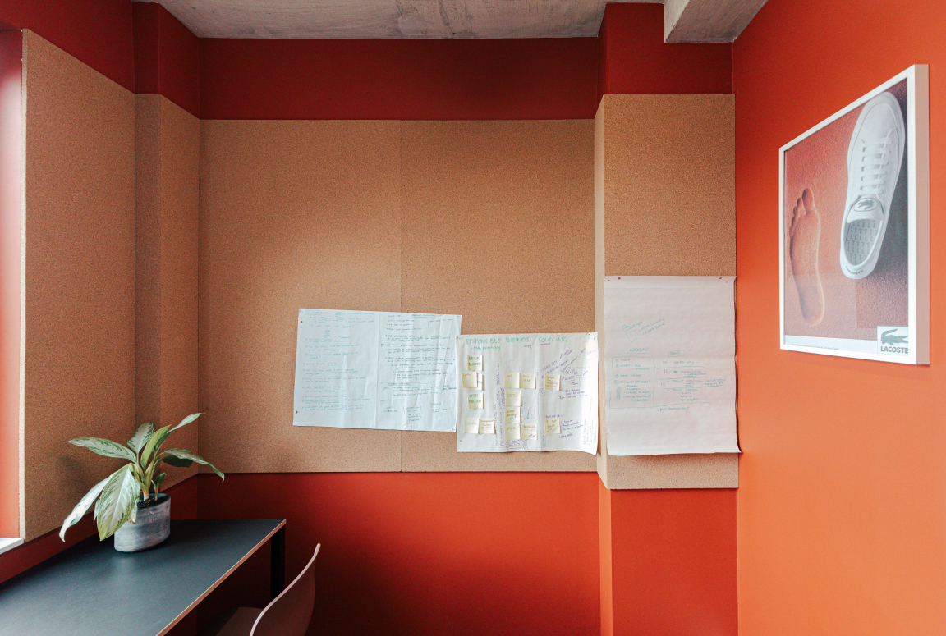
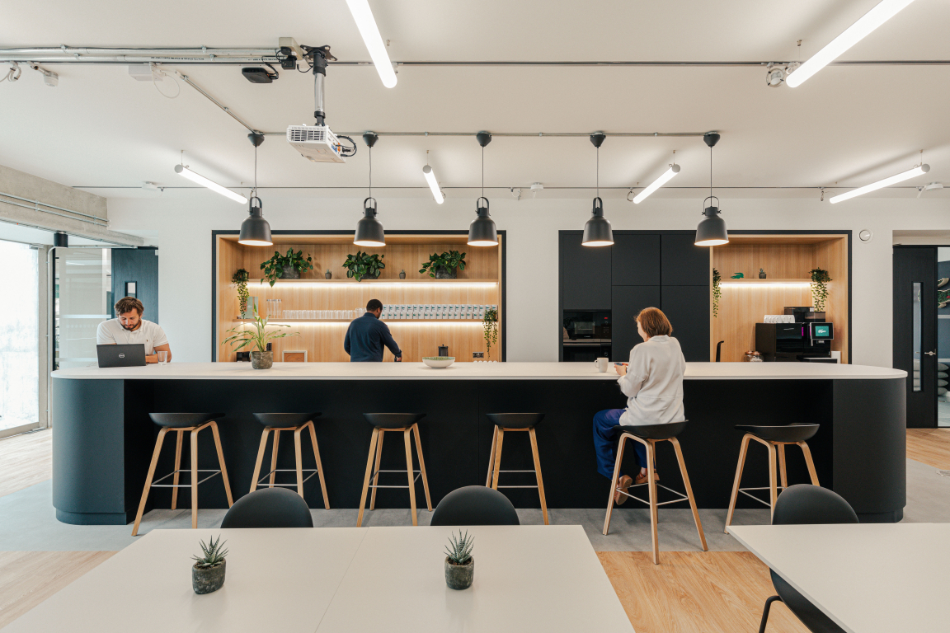
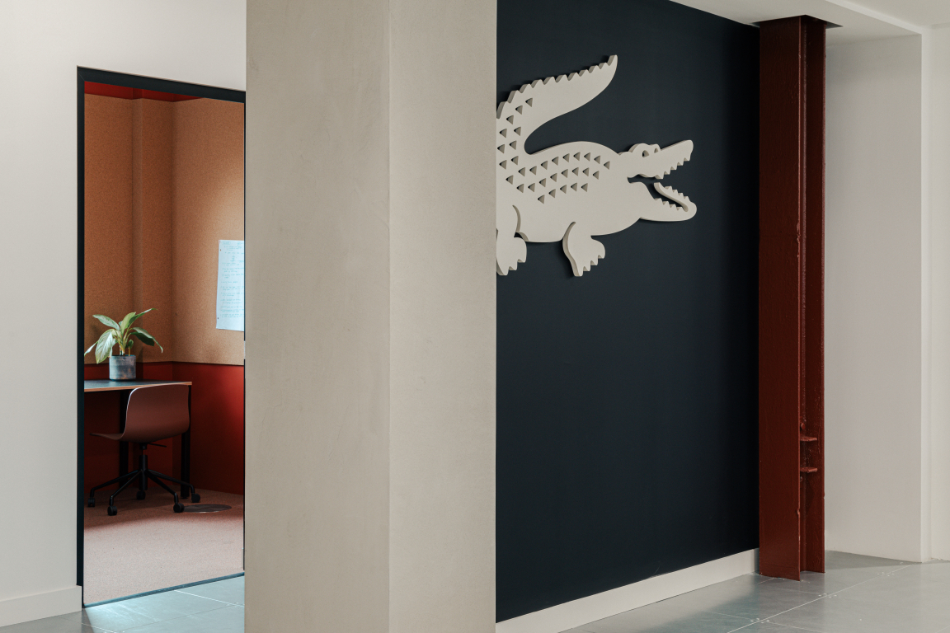
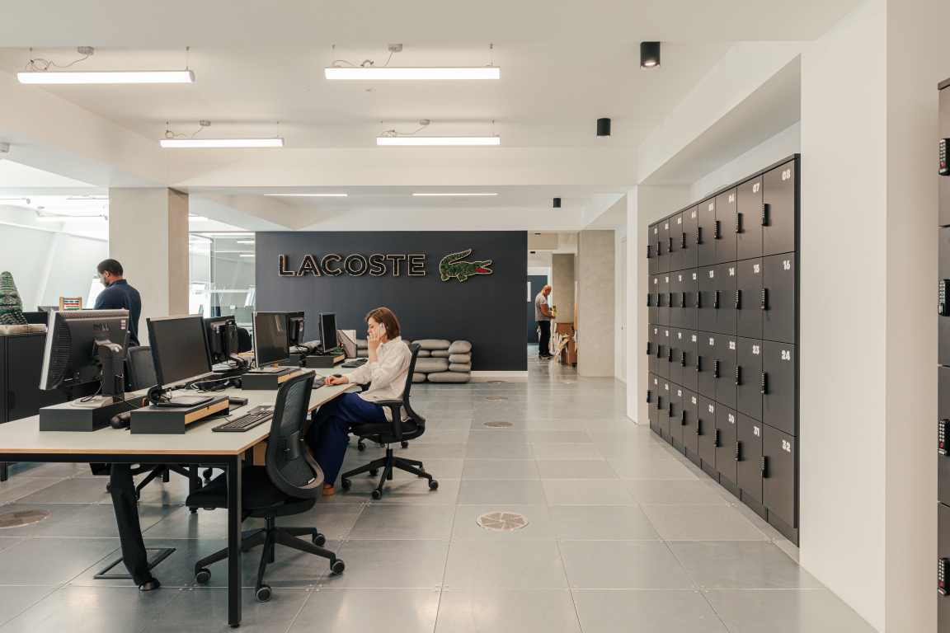
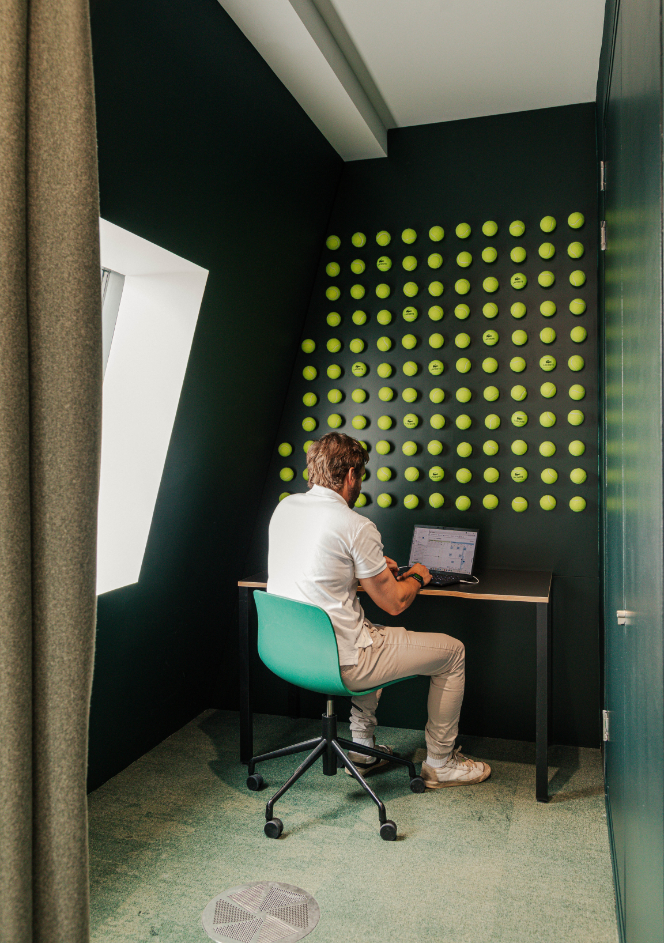
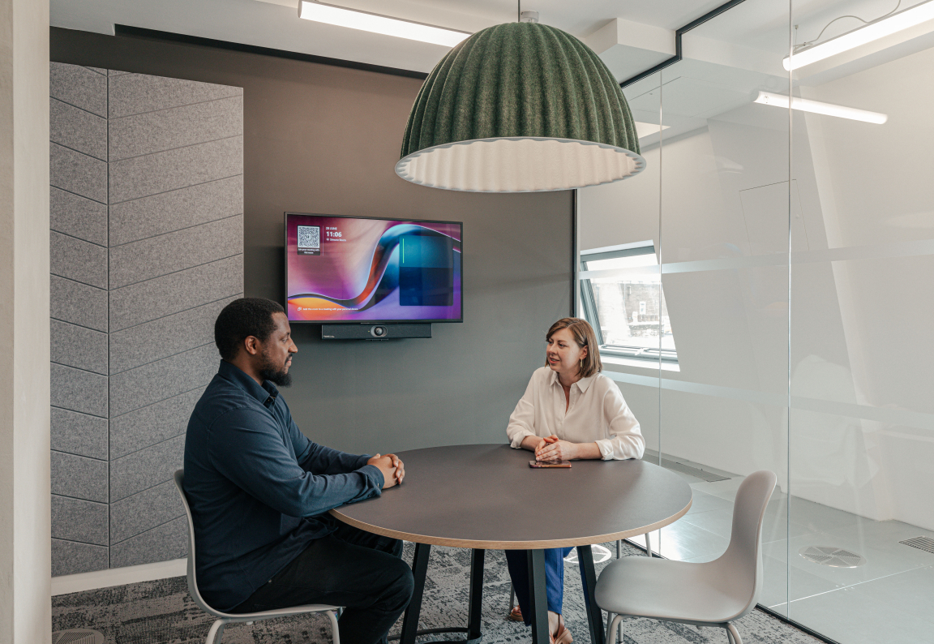
Typically in a working environment such as this, the 3D room would be hidden, but here it's at the forefront of the office with a window so that the team can see works-in-progress on display.
The design for this is dynamic - it's a hub of creativity, filled with different fabrics, drawing equipment, design reference books and concept images, reflective of the innovation of the designers it supports. Taking style cues from the tailors of Savile Row, the space was carefully crafted with organisation in mind, providing overhead hanging space and a cork board wall and removable shelving for flexibility.
The showroom is both a celebration of work and an important part of the process itself. Set up to replicate a retail area, every season the brand keeps a copy of each shoe to inform the following year. Therefore, display and storage were essential. As such, Maris implemented smart solutions including roller racking to optimise the area.
It was also important to include focus rooms for quiet, independent working, allowing employees to escape the open plan office when required. Maris used these to showcase some of the brand's personality and heritage through colour and imagery.
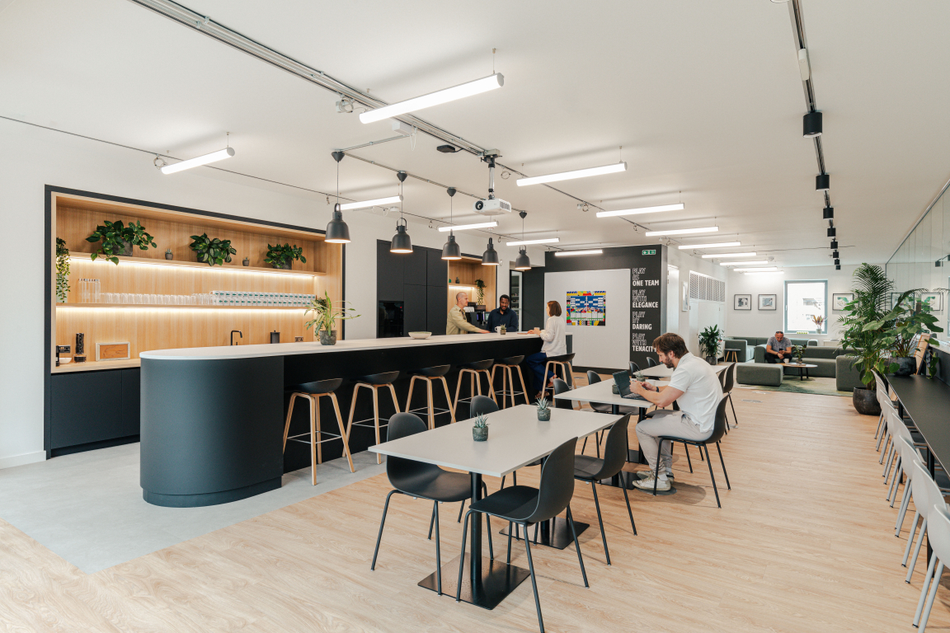
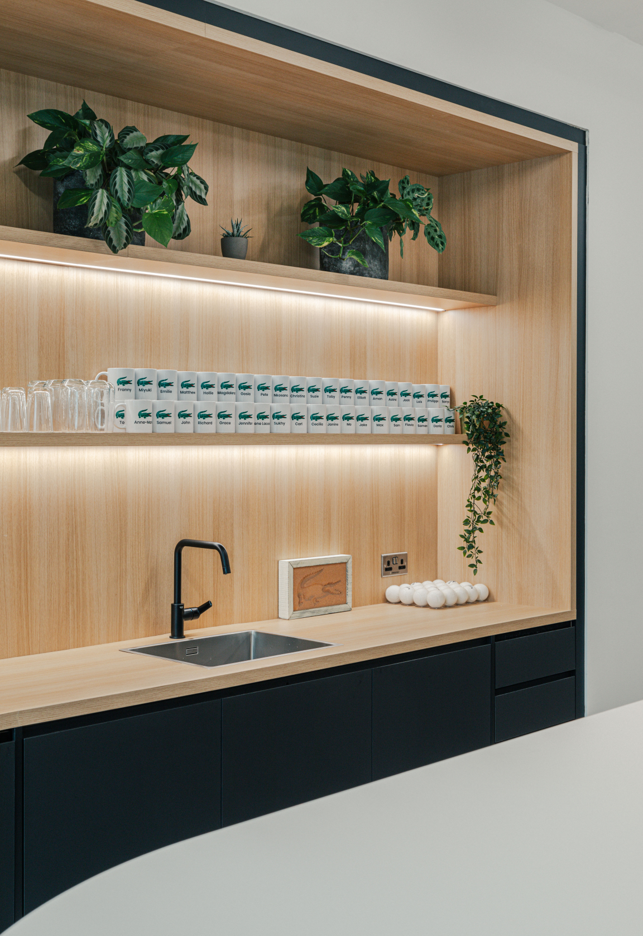
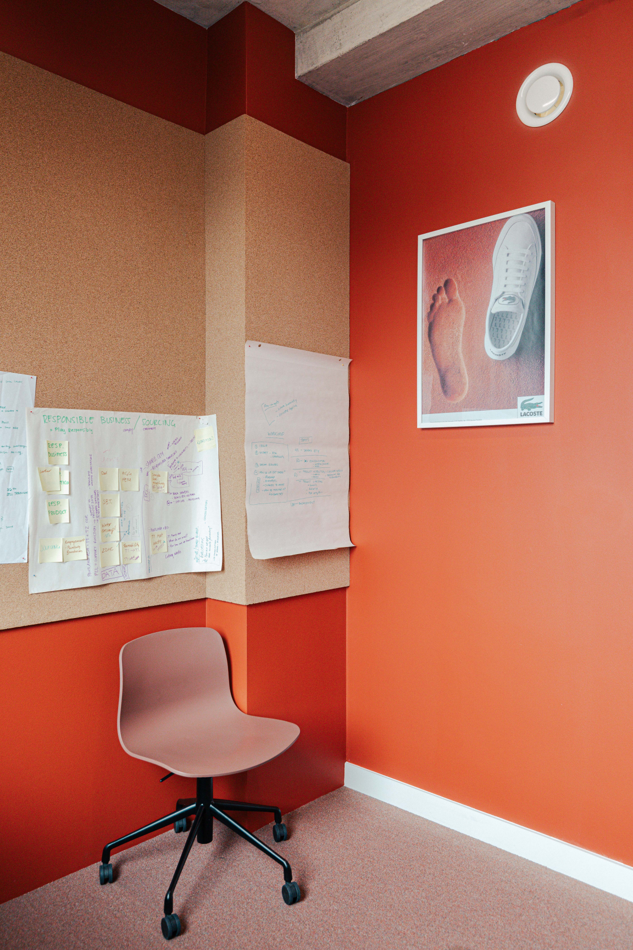
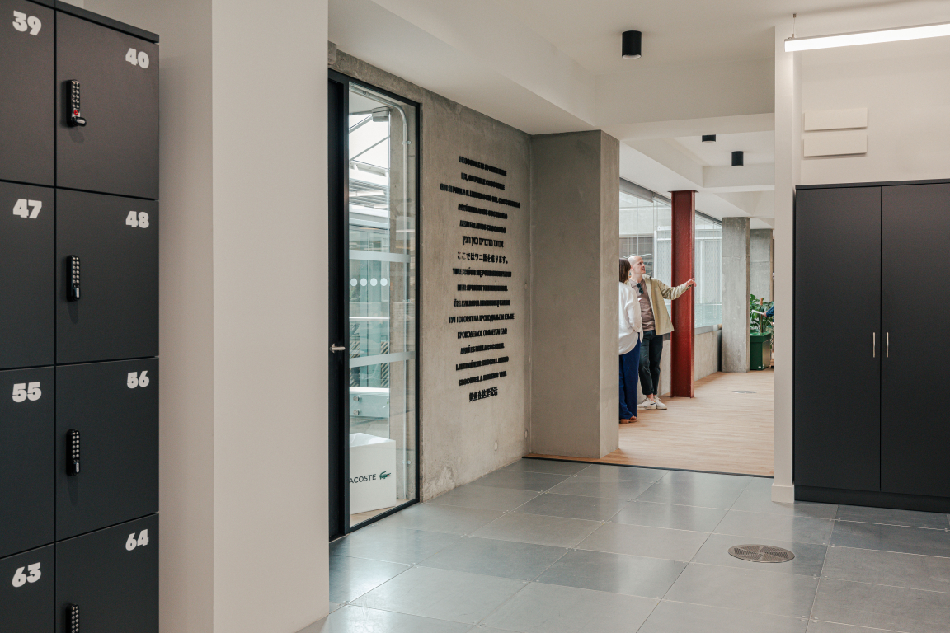
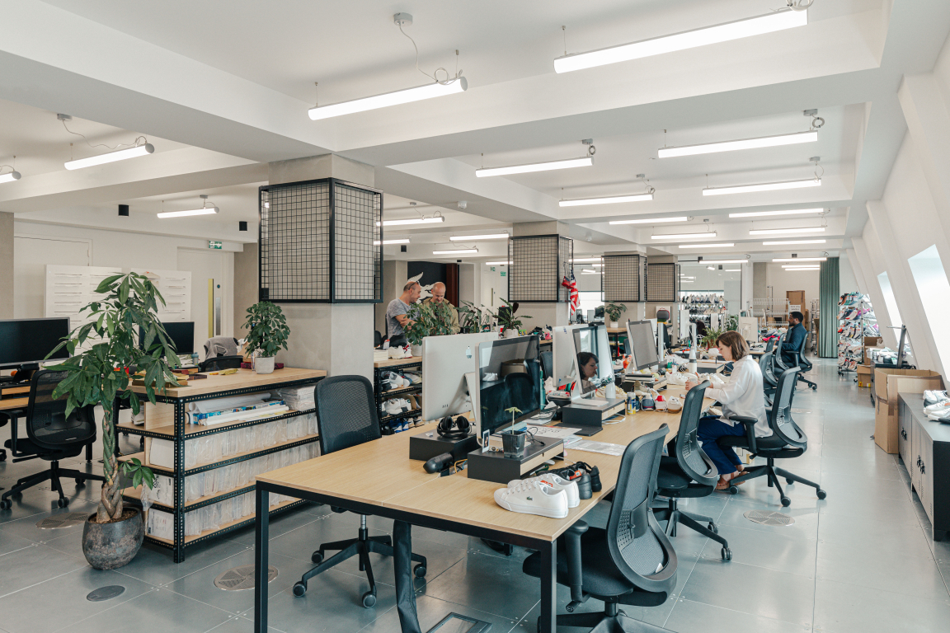
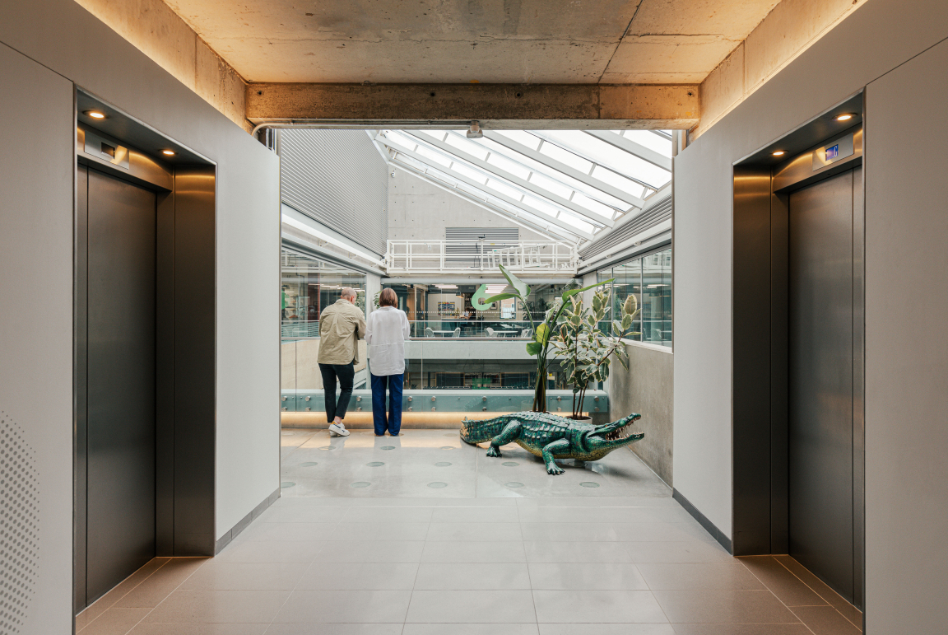
The lounge, mixed communal area and kitchen, complete with a view to the balcony were designed to give the team spaces to relax and unwind during their day encouraging community and collaboration amongst the team.
Decorated with original prints, adverts, magazine covers and Renee Lacoste imagery from his tennis career in the 1930s, the space reflects the heritage and culture of Lacoste.
Overall, the new space is a seminal moment in Lacoste Shoes' evolution, focused on celebrating the design process, and supporting the team in their work going forward. Unique in its purely staff-focused functionality, it’s very much a design studio – a space designed by creatives, for creatives.
