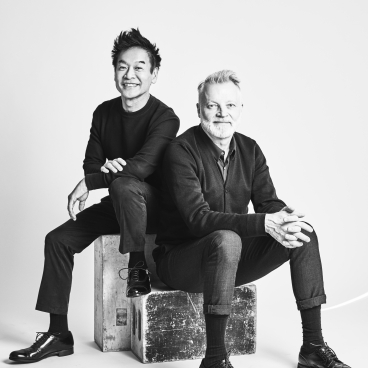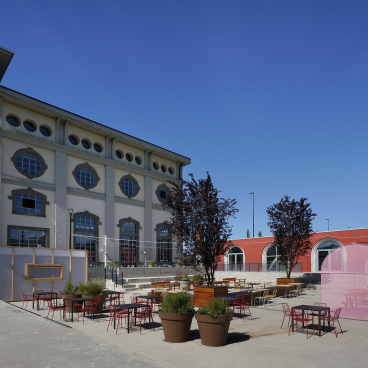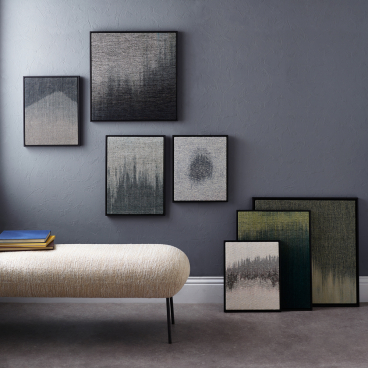Nulty designs lighting scheme for luxury London retailer, Browns.
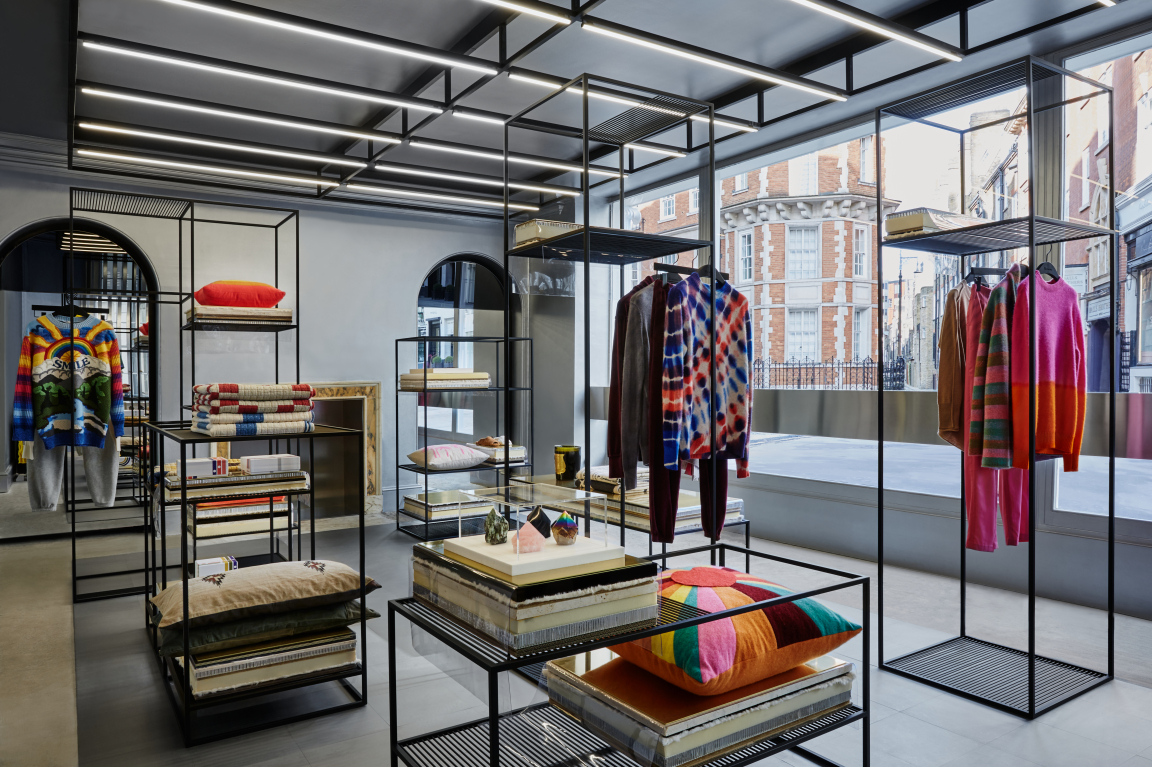
International lighting design practice Nulty has recently completed the retail lighting scheme for luxury London retailer, Browns.
The lighting design for each floor of the space has been inspired by the exclusive retail experience that Browns prides itself on. Nulty worked in collaboration with Milan-based design practice Dimorestudio in order to translate this vision into a vibrant and intriguing retail space.
Browns has been a staple of British fashion for decades, housing some of the greatest designer labels since its inception in 1970. Nulty ensured that the lighting scheme illuminated each accessory, and every clothing collection, in stylish yet functional hues of light, to create the best shopping experience possible.
The setting for the new flagship store is 39 Brook Street; a Grade II* listed building nestled in the heart of London’s designer shopping district. Originally built in 1720, the historic foundations of this iconic landmark "needed to be preserved". Finding the best lighting solution to provide the levels of lighting required, without disrupting the original architecture of the space, was said to be the greatest challenge. "The key was to cleverly conceal and integrate lighting into the joinery and bespoke frameworks in order to avoid any drilling into the ceilings".
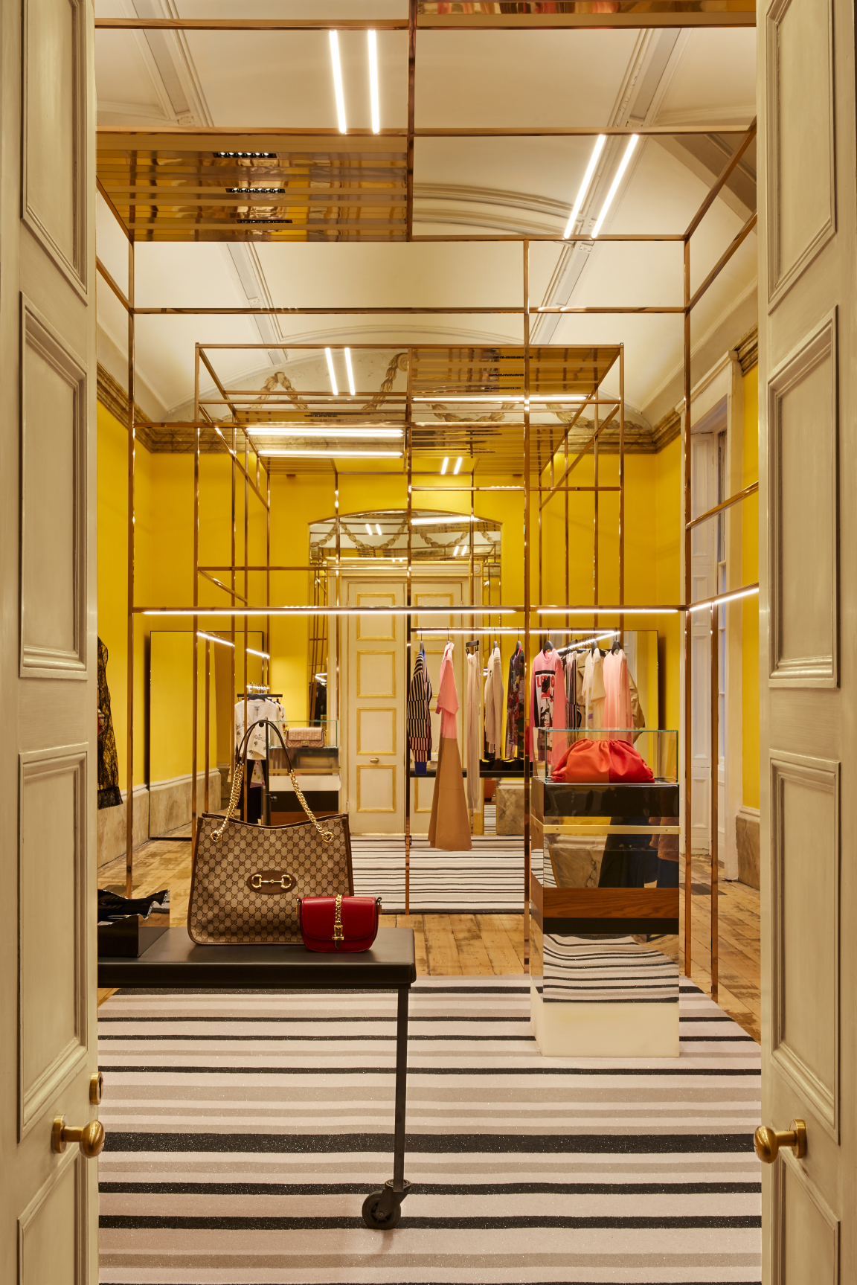
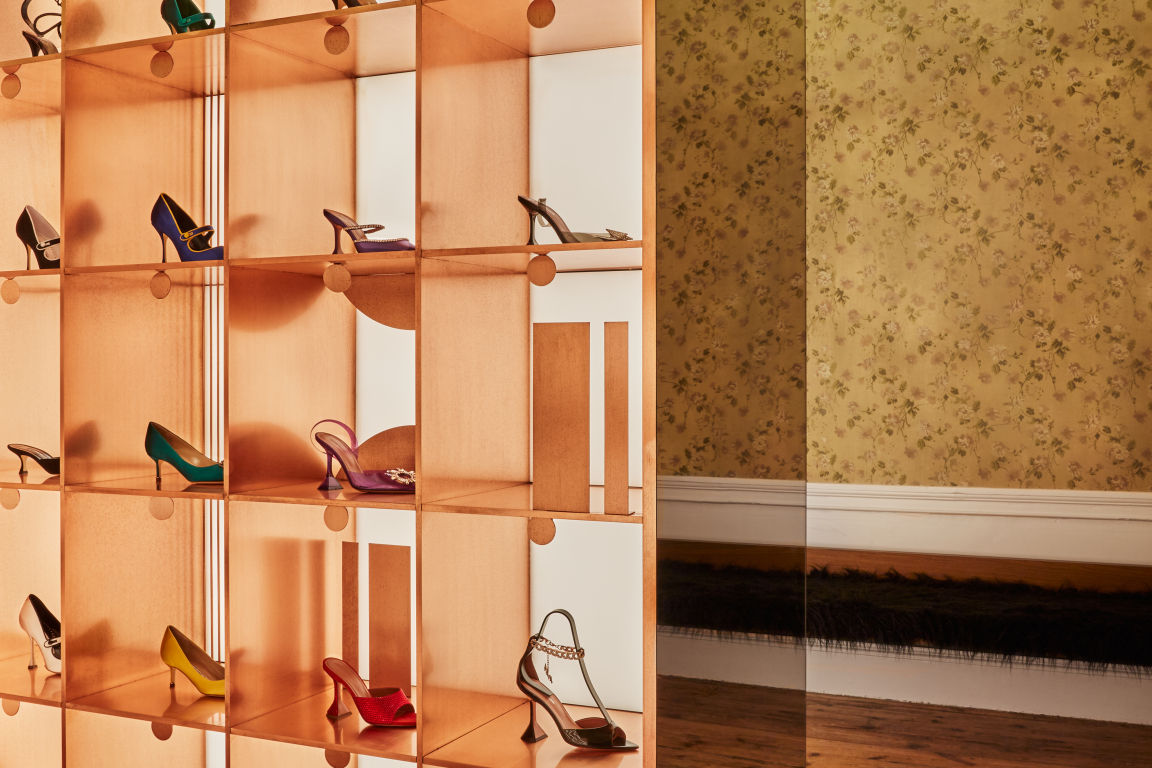
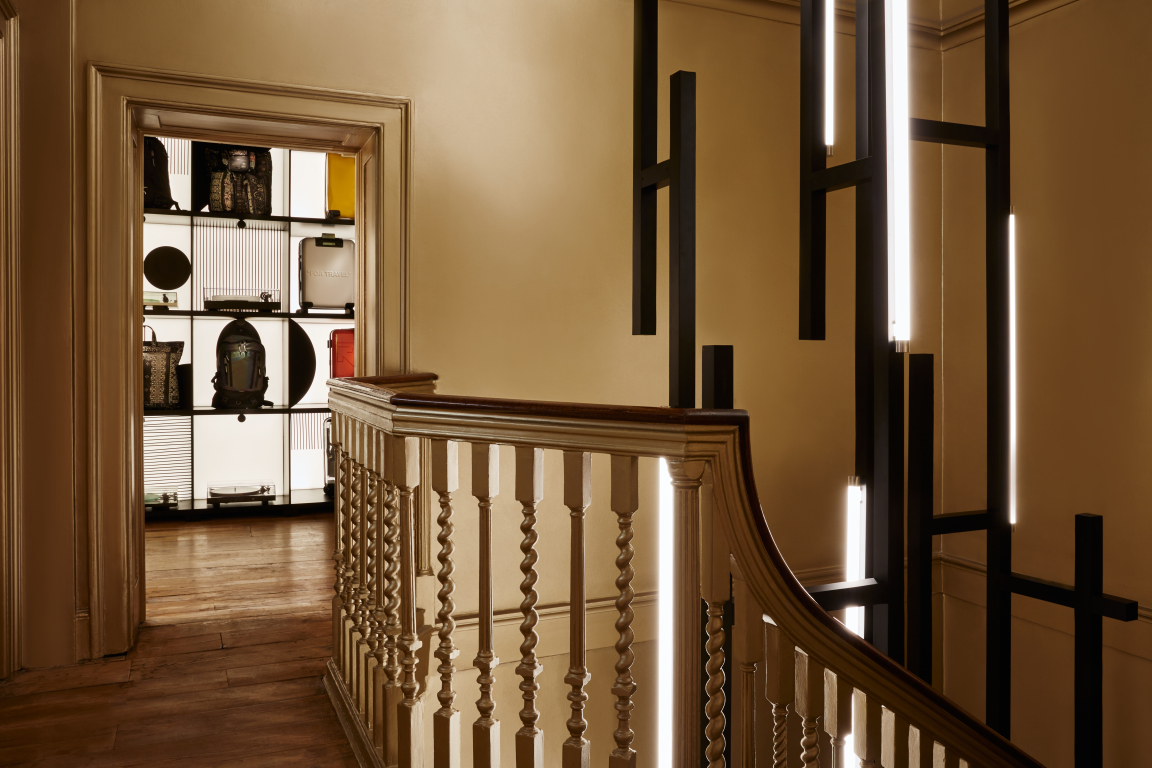
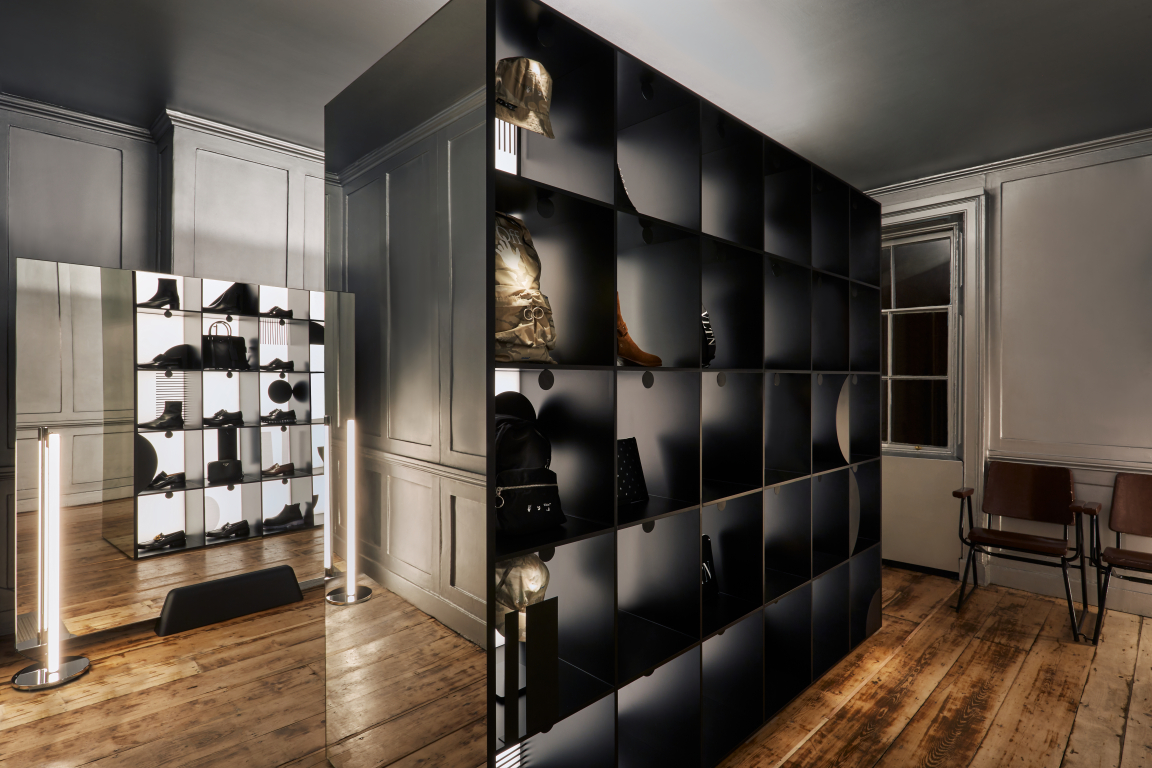
“We wanted to celebrate the original features of the space and history whilst creating something unique and suited to Browns”, says Martina Alagna, Lighting Designer at Nulty. “The bold and contemporary lighting creates an intended design contrast to the traditional façade and architecture of the building. We felt that this juxtaposition would really help to push the brand and to also create a dynamic and exciting experience for the consumer.”
As customers move from room to room, behind every corner or hidden path, there is a new space to explore that boasts the latest in luxury fashion. There is a mix of spatial and more intimate areas inside the various retail floors, creating a unique atmosphere. Flexibility was key in the lighting design, as each room varies in style, and a changeable approach was adopted depending on the size, colour palette or architecture of the room, in order to retain the identity of each space.
The lighting design needed to adapt to these variations in style, and so a mix of integrated lighting in hanging rails, shelving and niches were needed to illuminate the items on display. The lighting scenes can also be altered throughout the space to recreate day or night-time lighting, whilst spotlights and integrated direct and indirect light can be changed to accommodate various fashion events or parties that may be held in the building. Where lighting couldn’t be applied in the ceilings, this was supplemented with decorative floor lamps and wall lights. This has resulted in an inviting and high-end aesthetic, with the lighting throughout bringing real presence to each room.
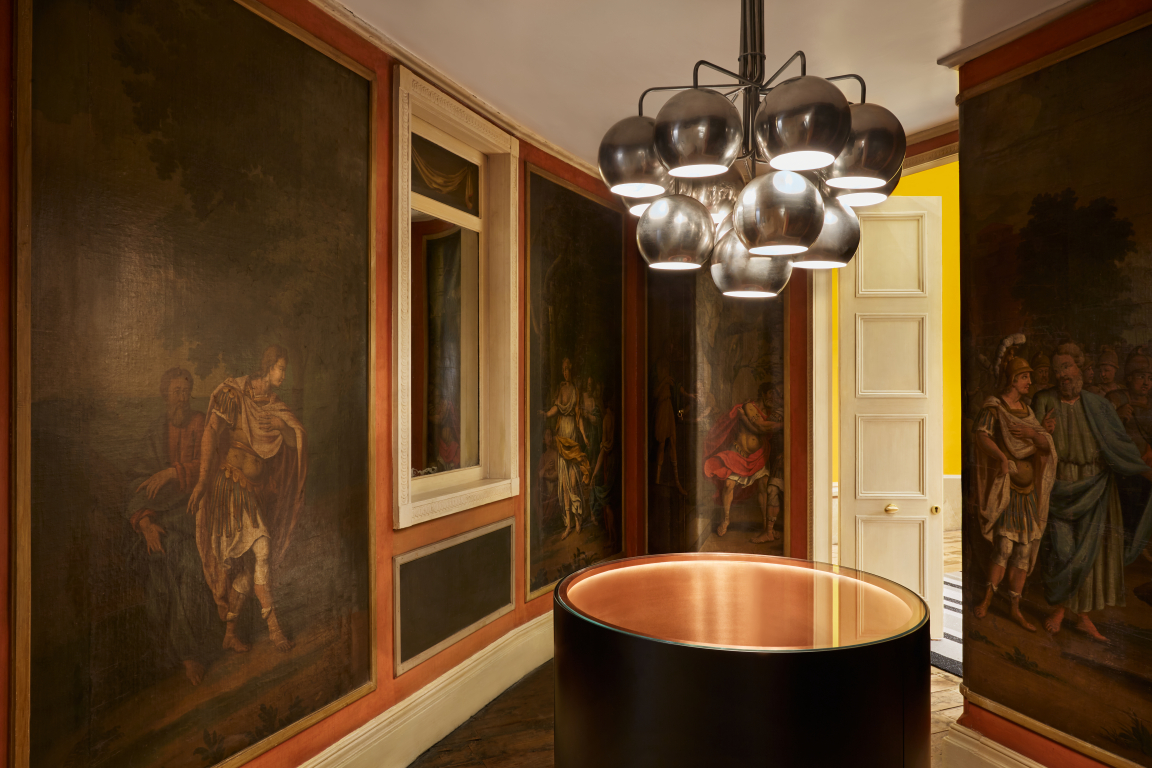
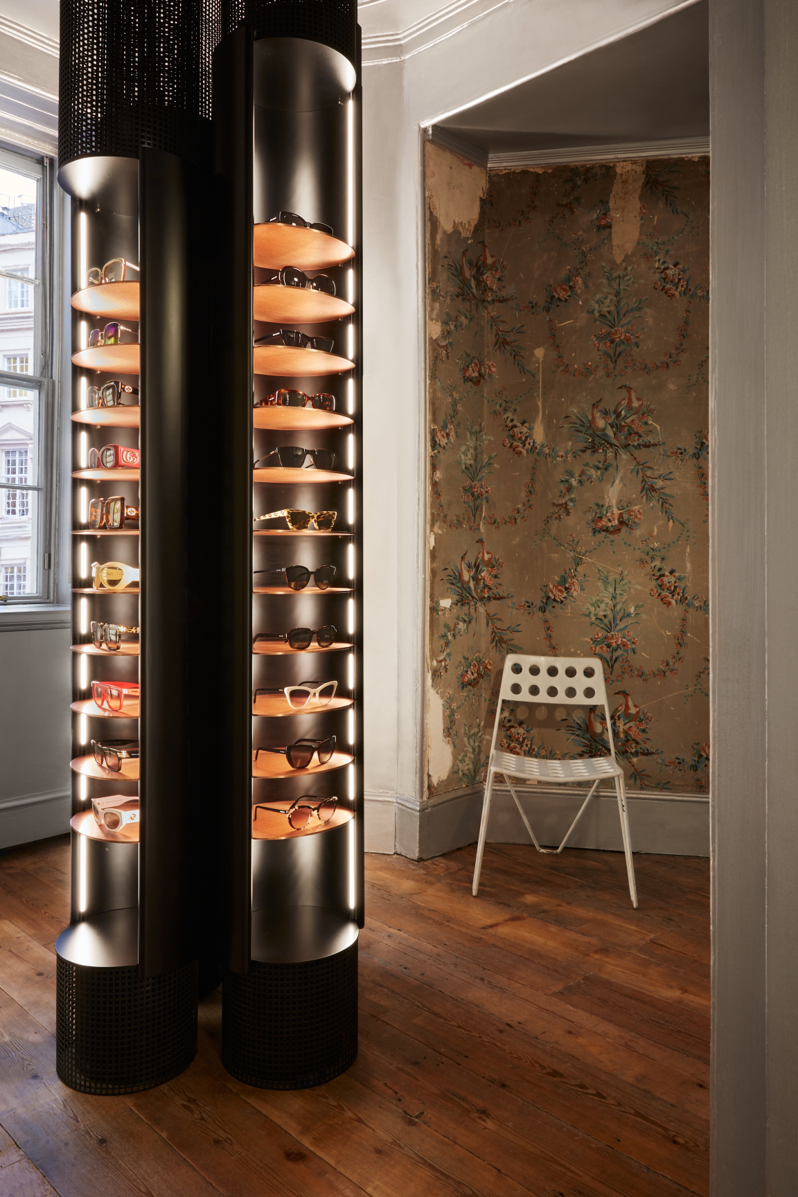
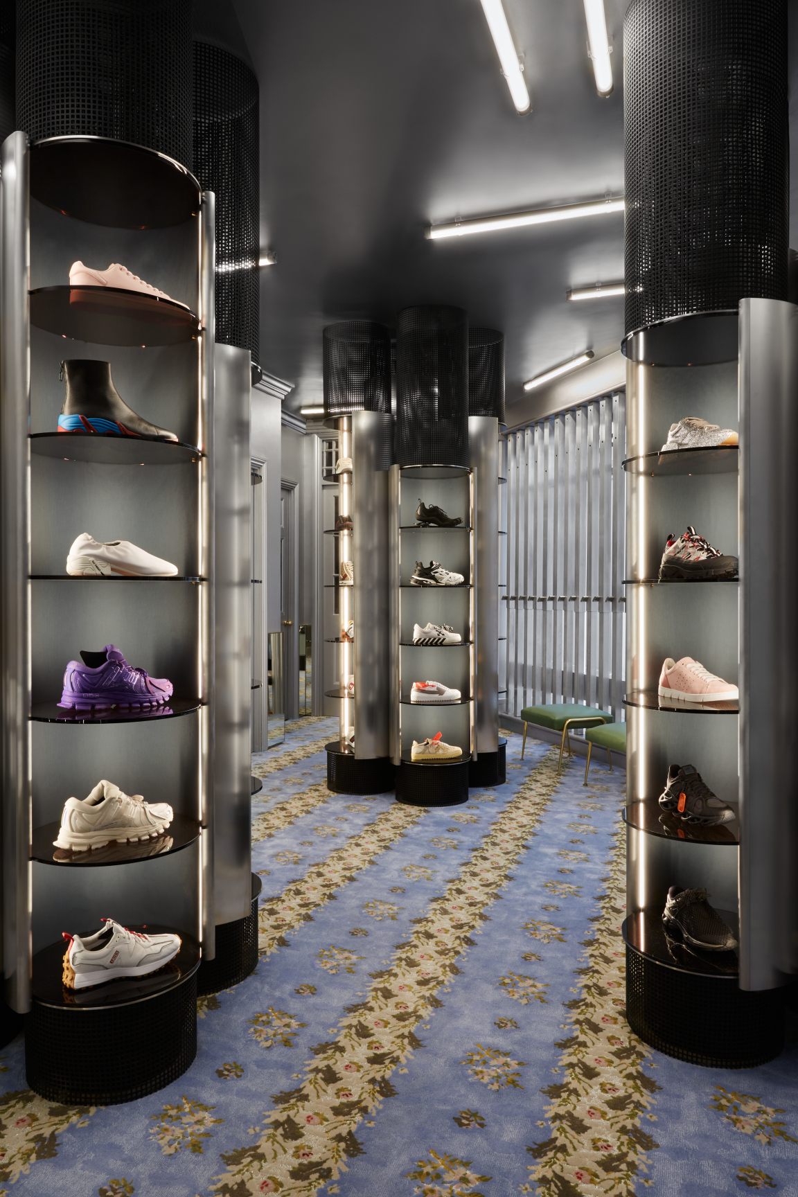
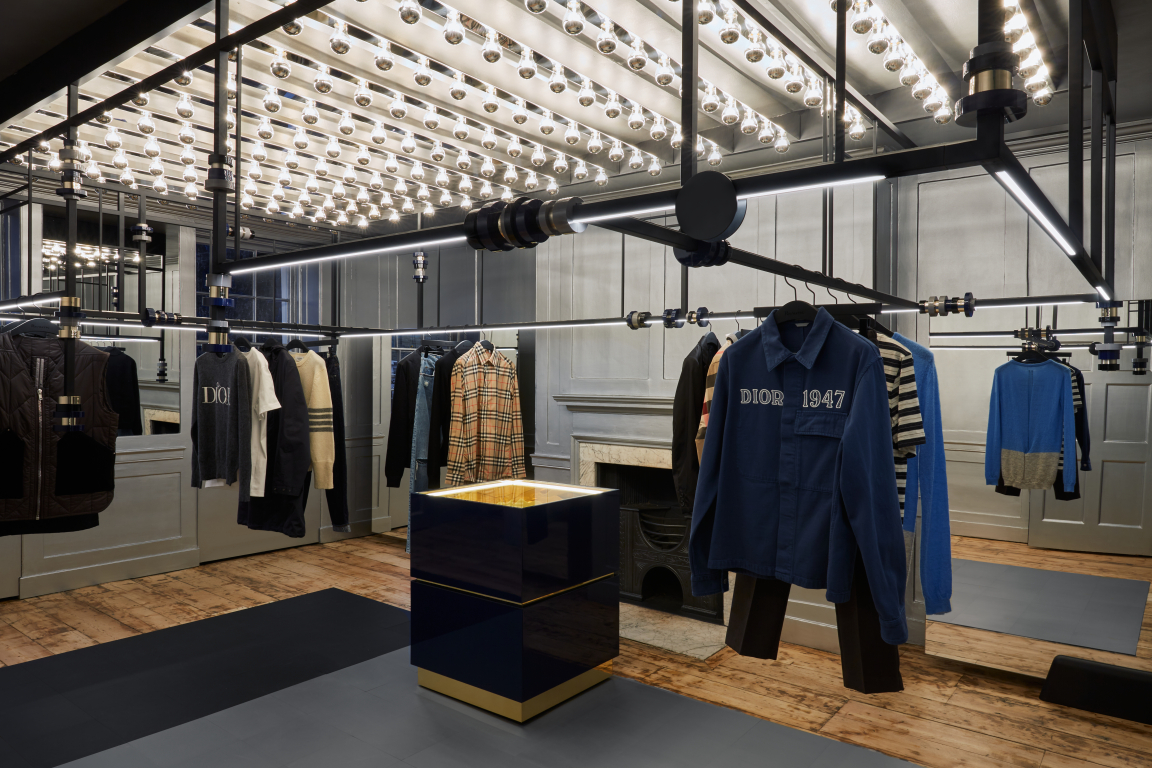
Evoking a modern twist within the plush historical setting was important in order to create an inviting experience for the modern shopper. A breath-taking Dimorestudio designed light structure extends from the floor drawing the eye up to the atrium, connecting the four floors in the building; creating natural movement throughout the space. The metal structure houses neo looking LED lighting tubes which evoke contemporary ambience. Light boxes grace the ceiling in various rooms creating dynamic and functional illumination - perfect for observing and trying on garments. Wayfinding light boxes outside rooms on the VIP floor automatically switch on or off, depending on whether a room is occupied, to prevent disruption of the shopping experience.
Implementing technology was a crucial part in keeping this modern flavour and nowhere is this better demonstrated than in the third floor VIP space, The Club. The area provides a private retail journey for exclusive clients who can use interactive solutions, such as touchscreen connected mirrors in the private changing rooms. This enables access to the wider Browns product edit and seamless checkout with pay-by-link and delivery options, all without a cashier desk in sight. The lighting of the space can also be altered via this digital device, with changes from bright illumination to darker moody tones available, depending on the customers' preferences.
Browns also houses ‘Native at Browns’ - a zero-waste sustainable and ethical dining experience. The restaurant sits within the premises which extends into the outside courtyard. Here, waterproof light tubes suspended at different lengths fall within the trees to provide a subtle glow. Spotlights within planters illuminate the trees while wireless integrated table lamps promote intimate warmth between diners.
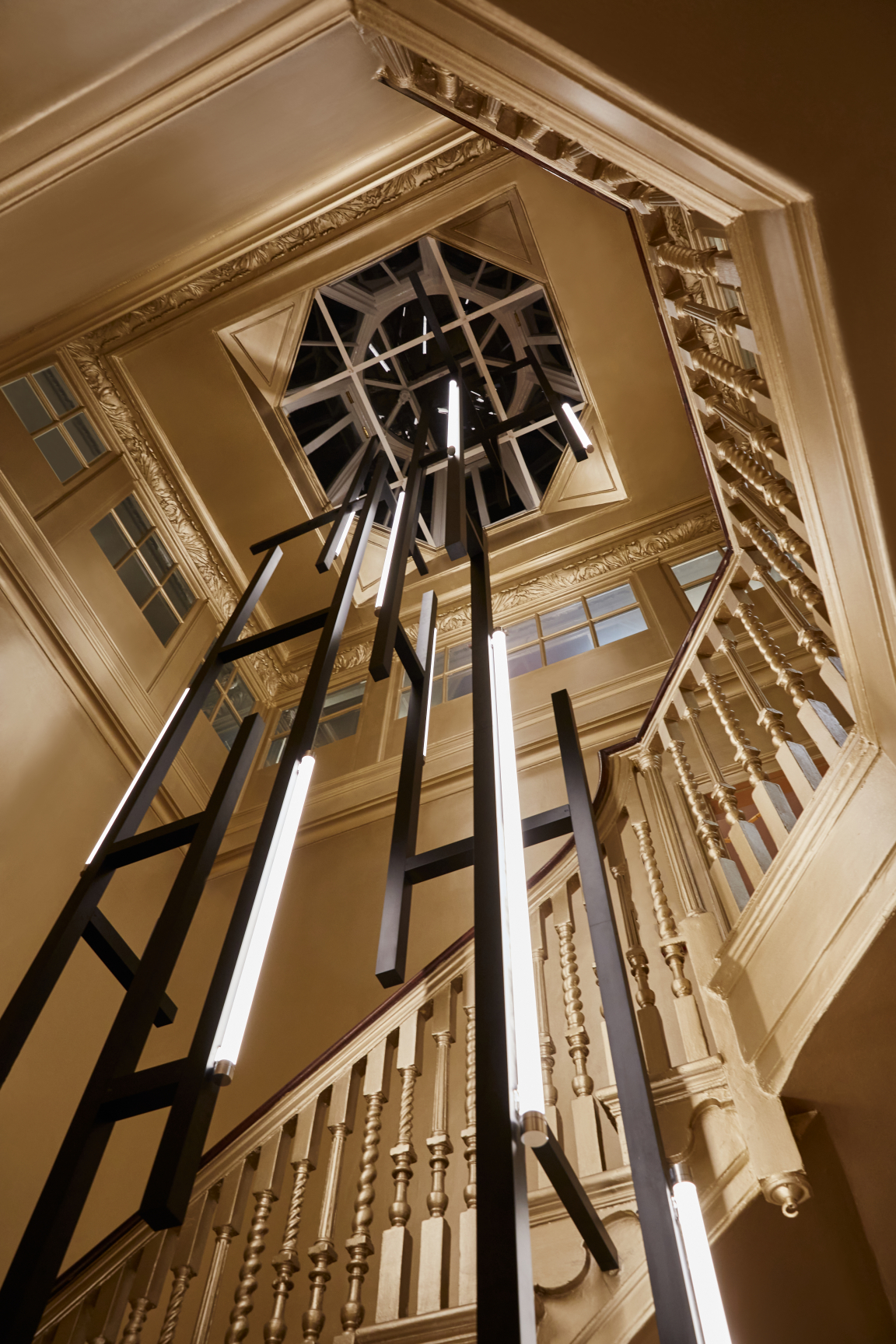
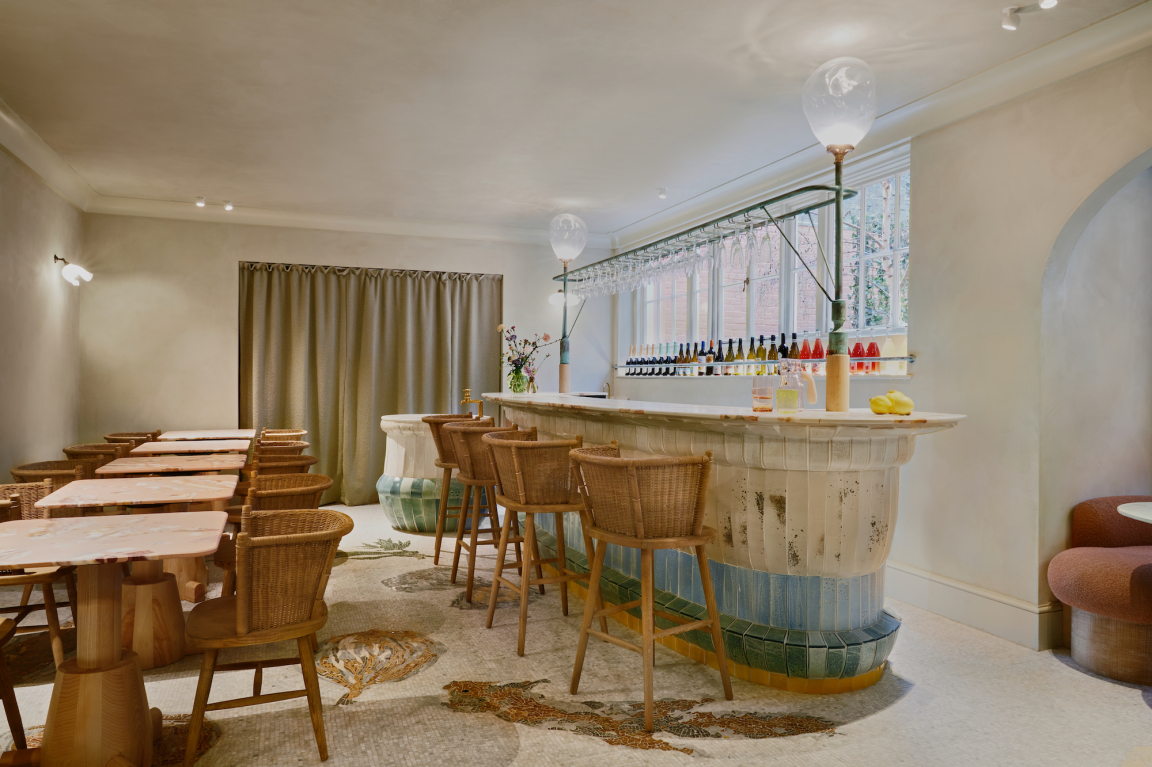
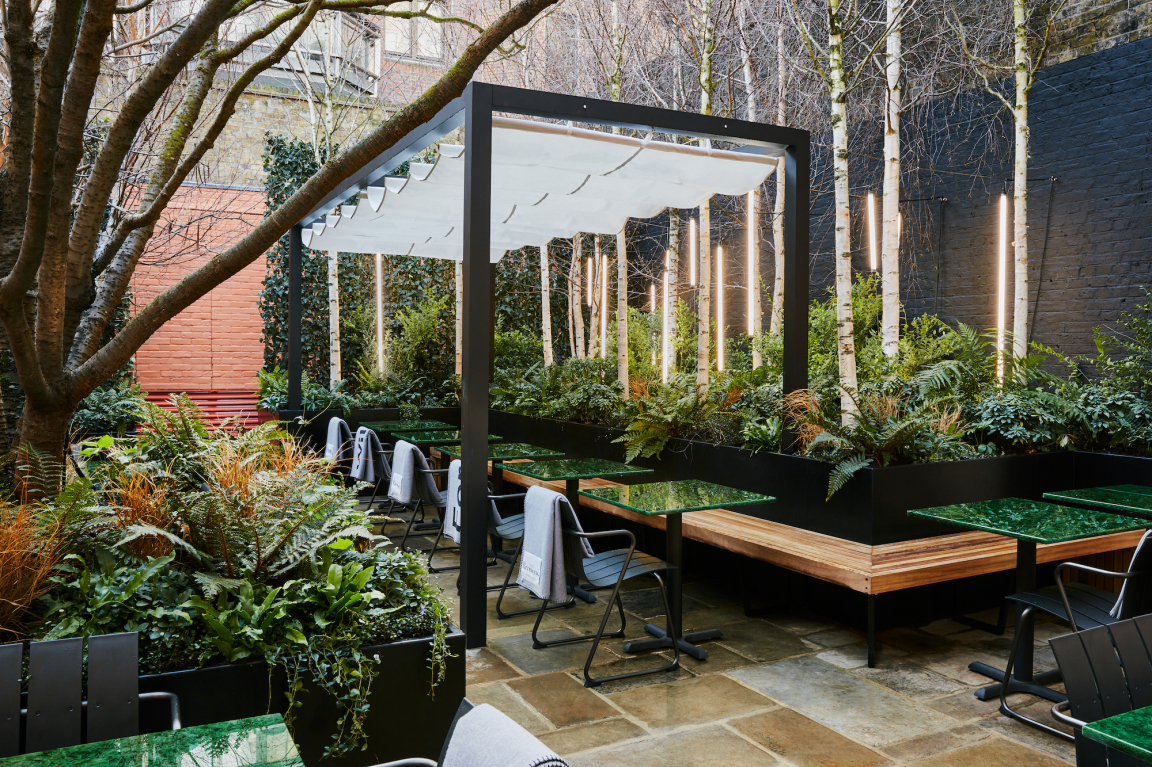
“The beauty of Browns is that it’s so far removed from a large-scale mall-like shopping floor”, says Alagna. “Instead, it invites the shopper into its eccentric floorplan, where every room has its own personality, with bespoke furniture and design pieces accompanying the most exciting new pieces of fashion. Even the restaurant is unique, with sustainable consciousness running through every element of its design.”


