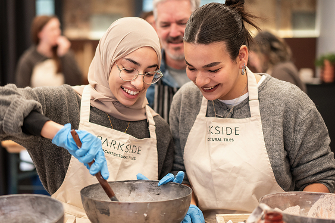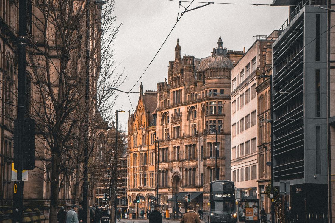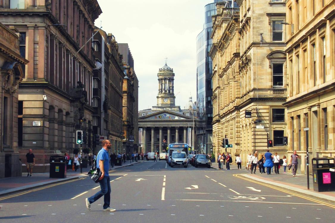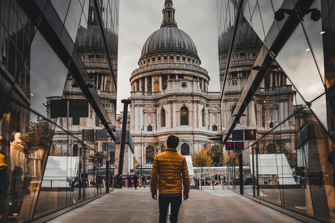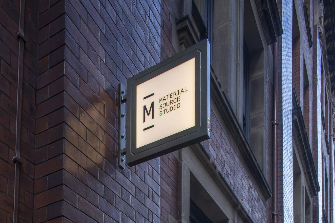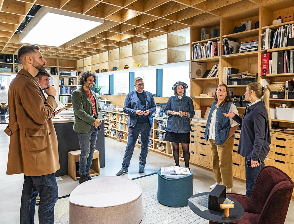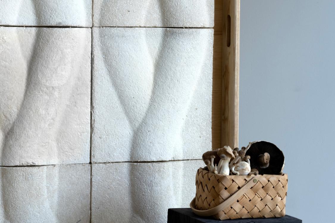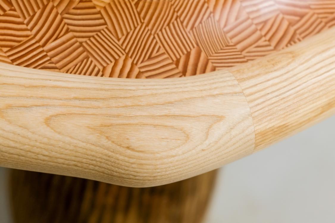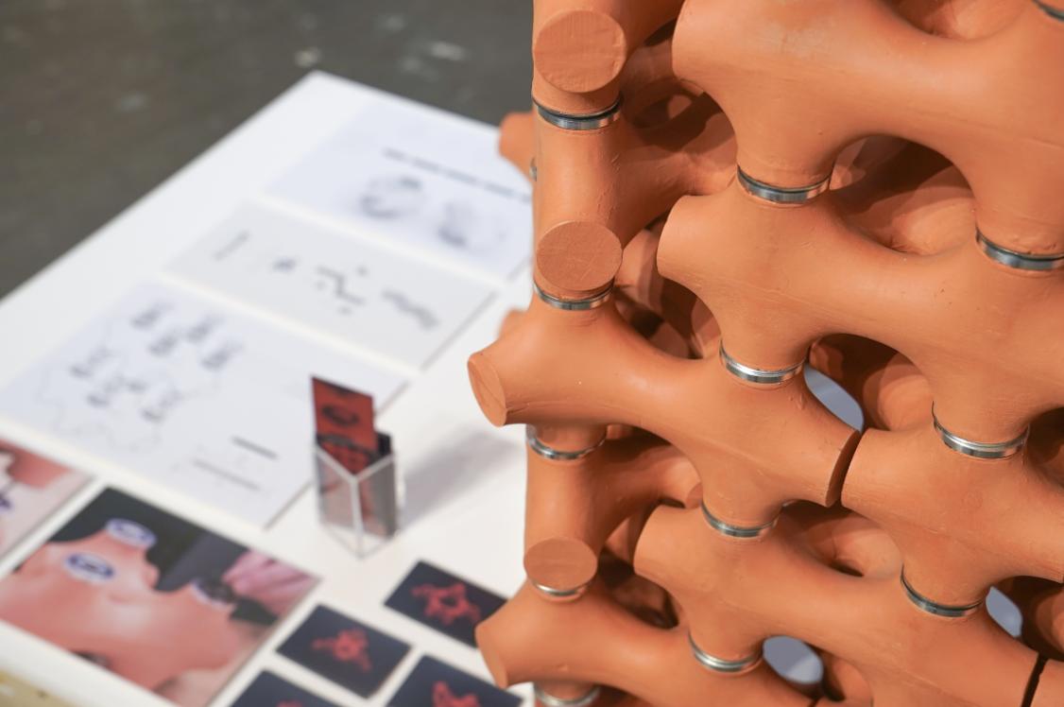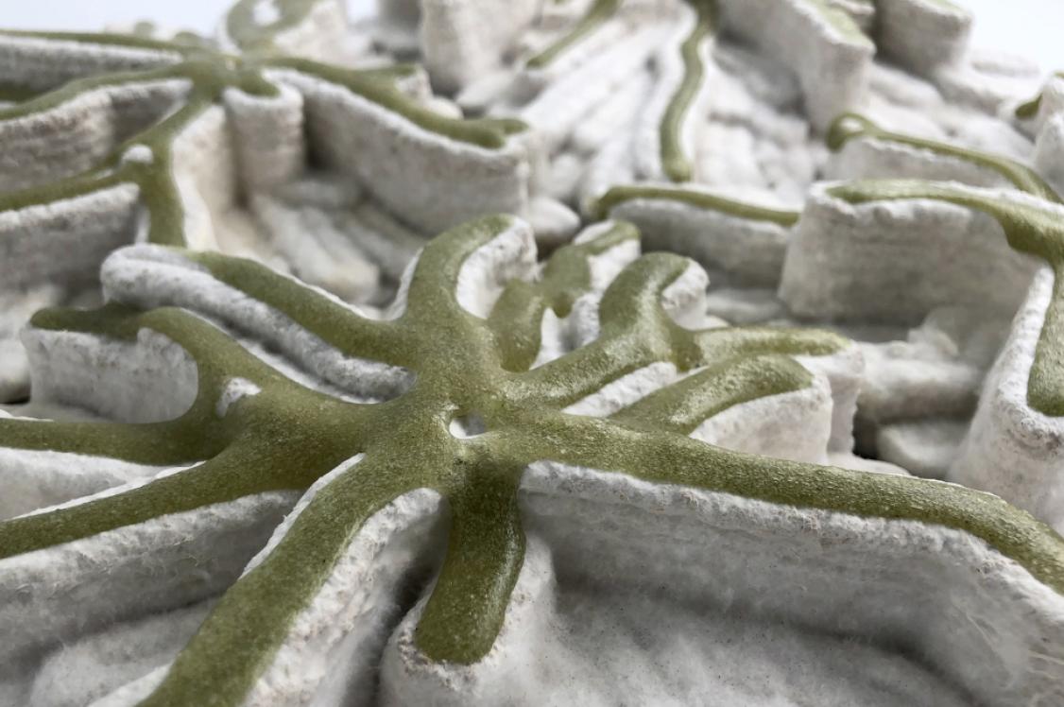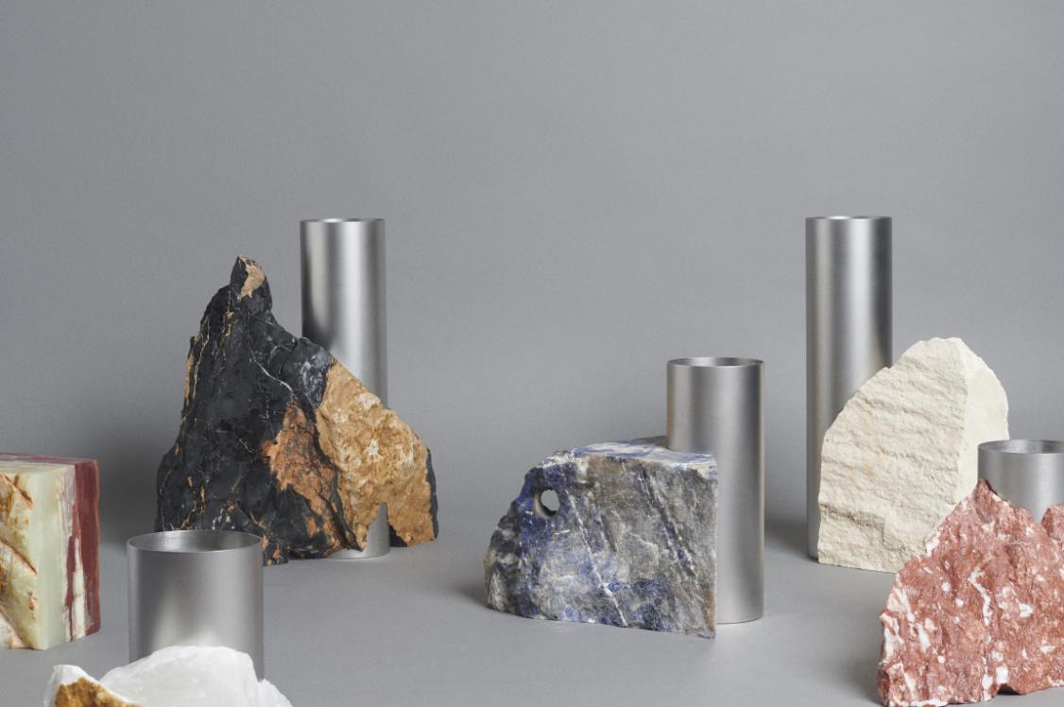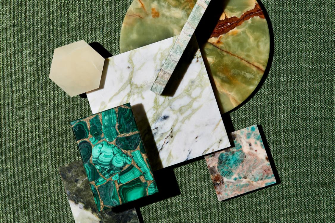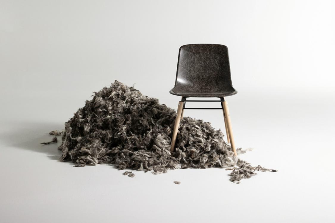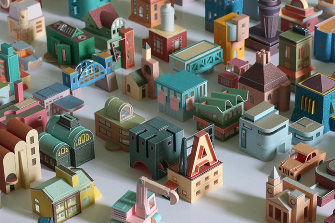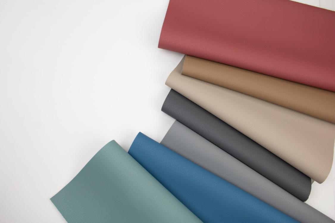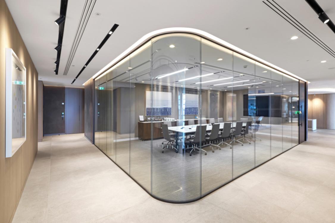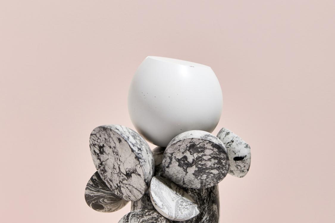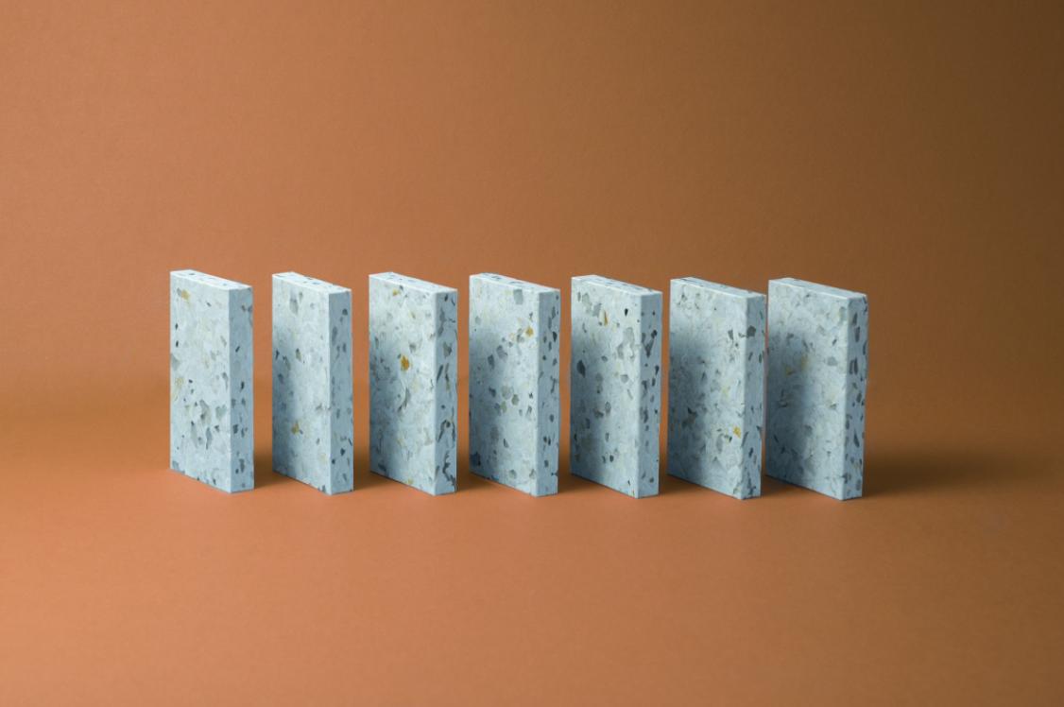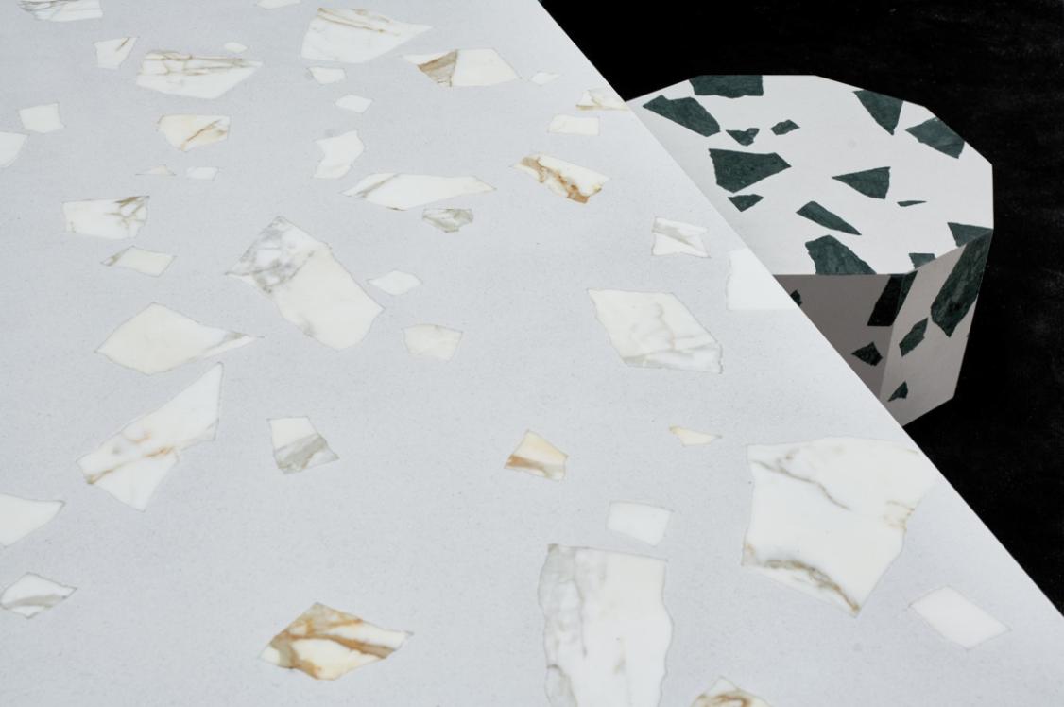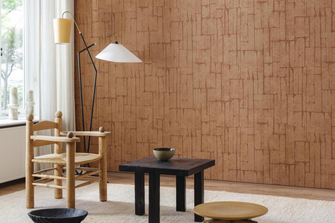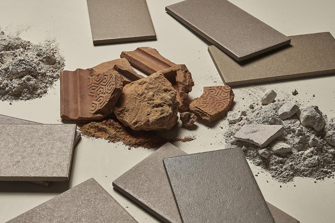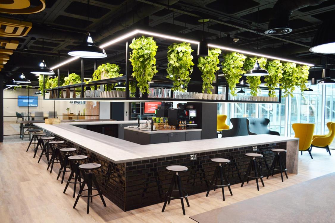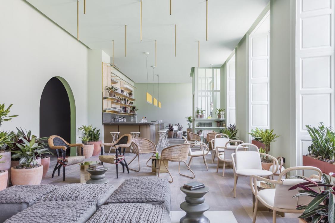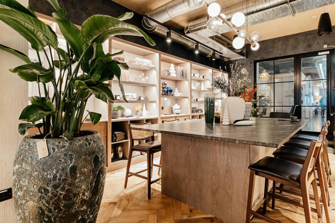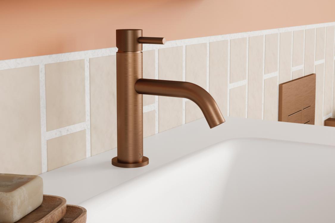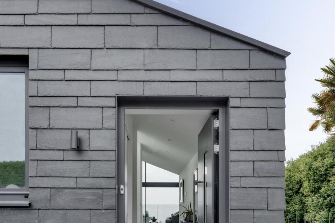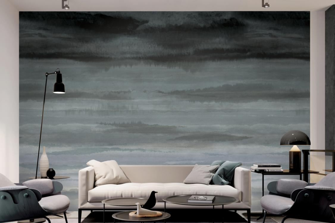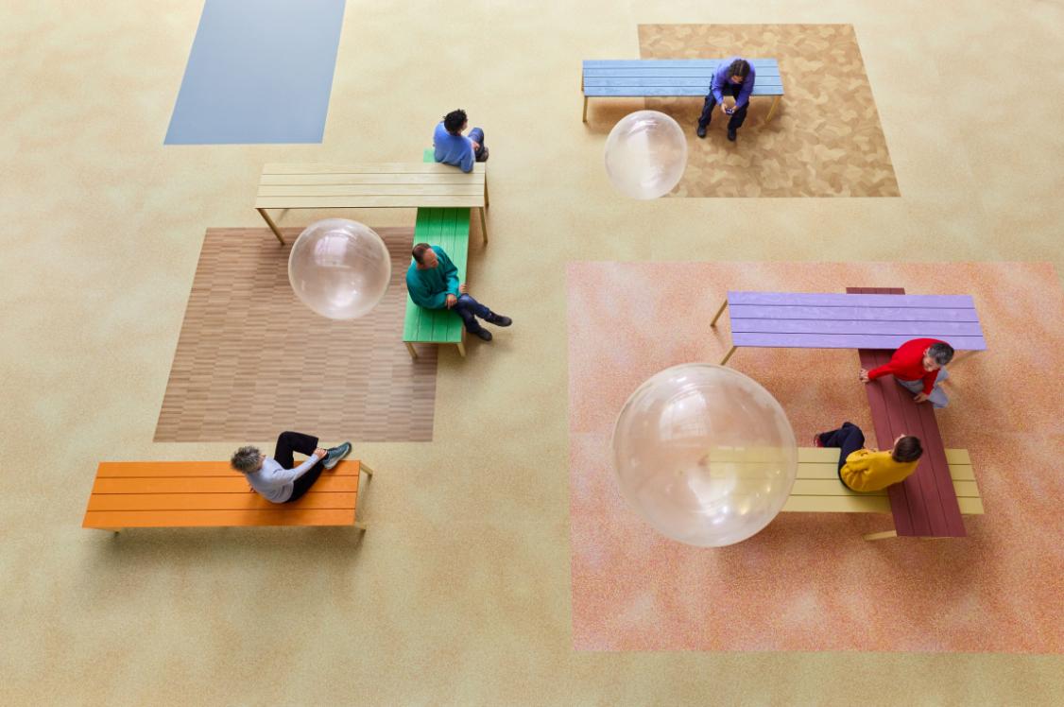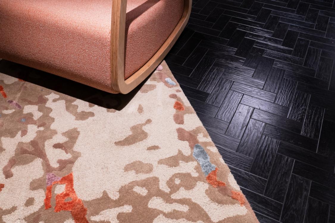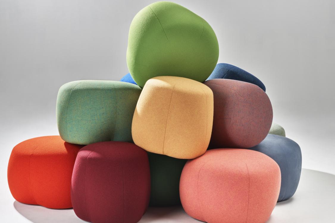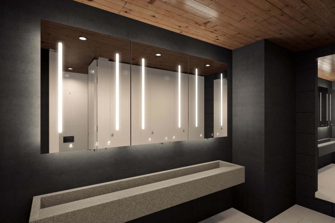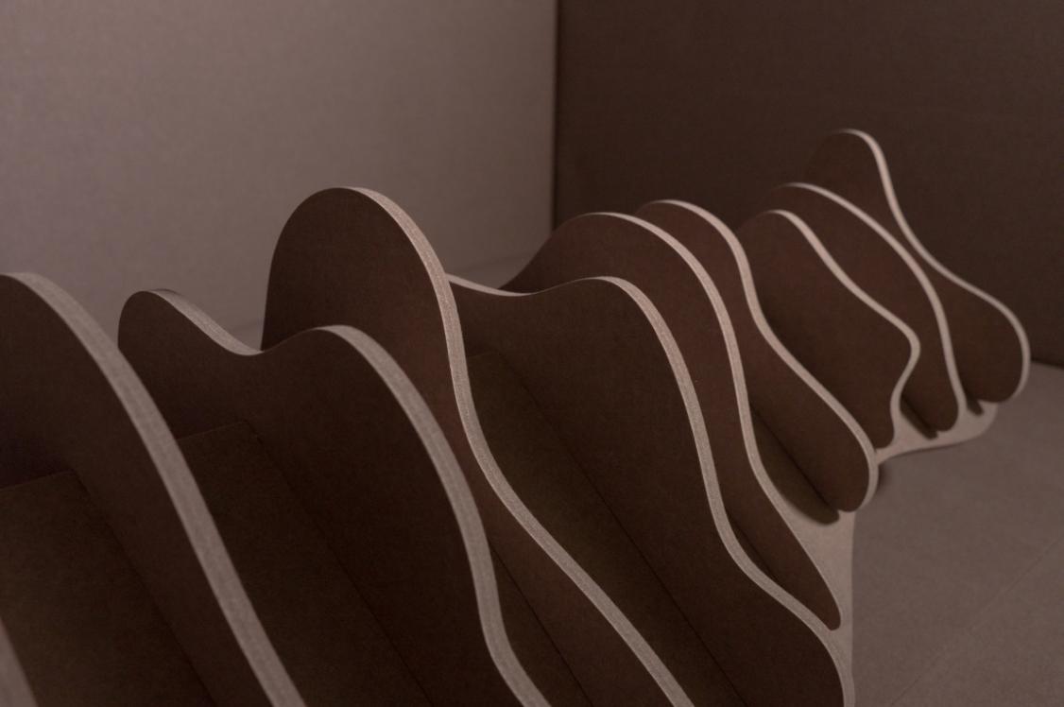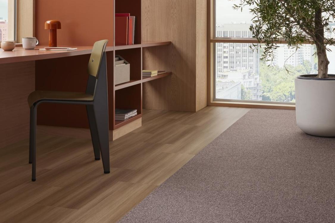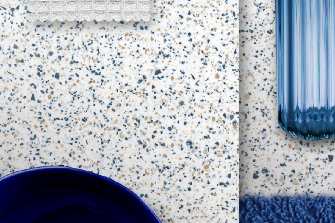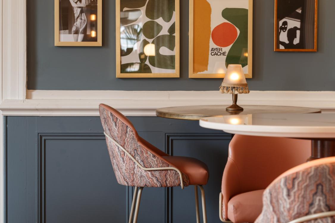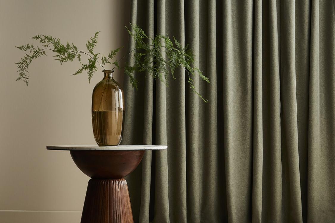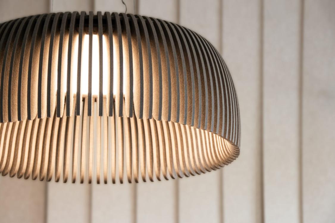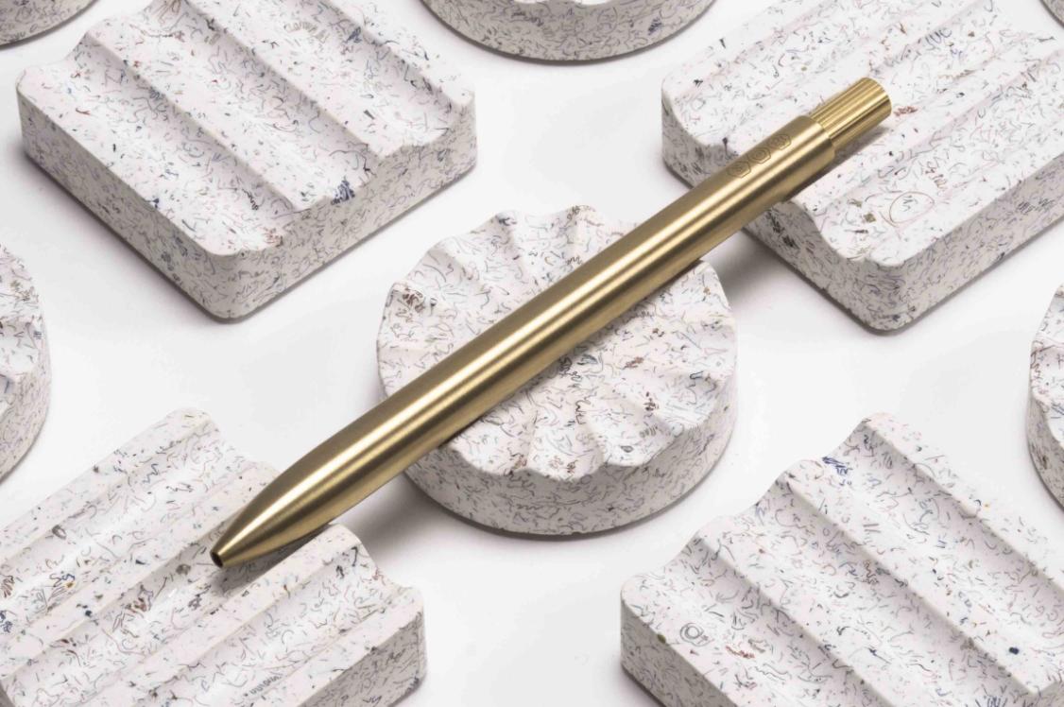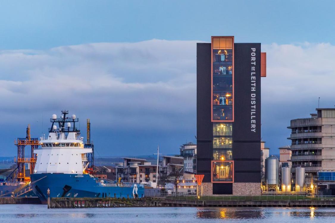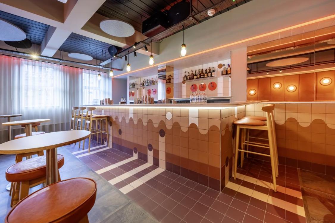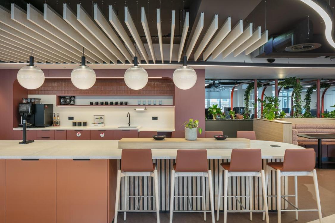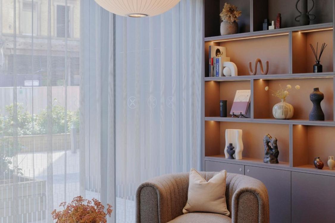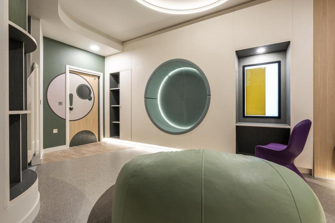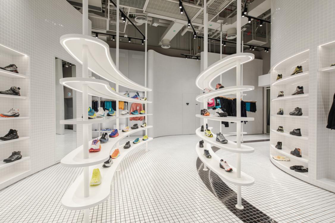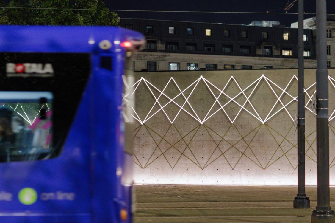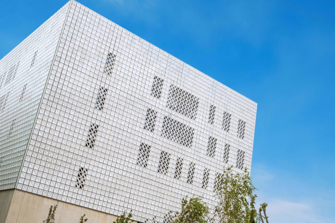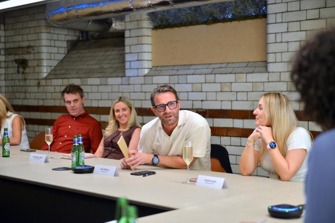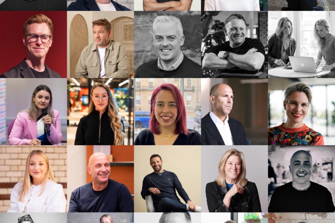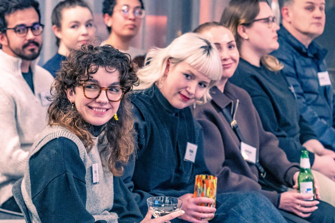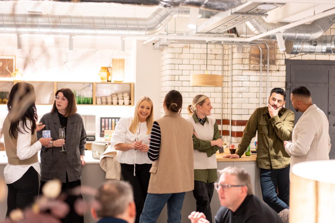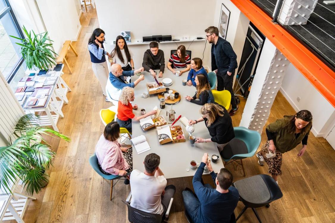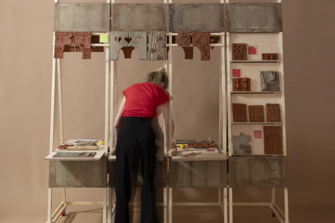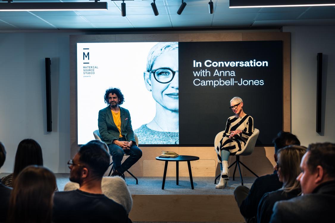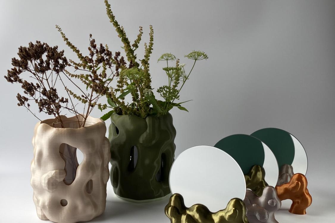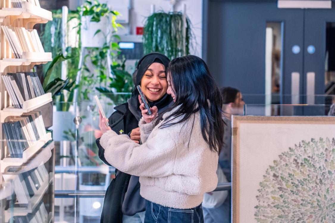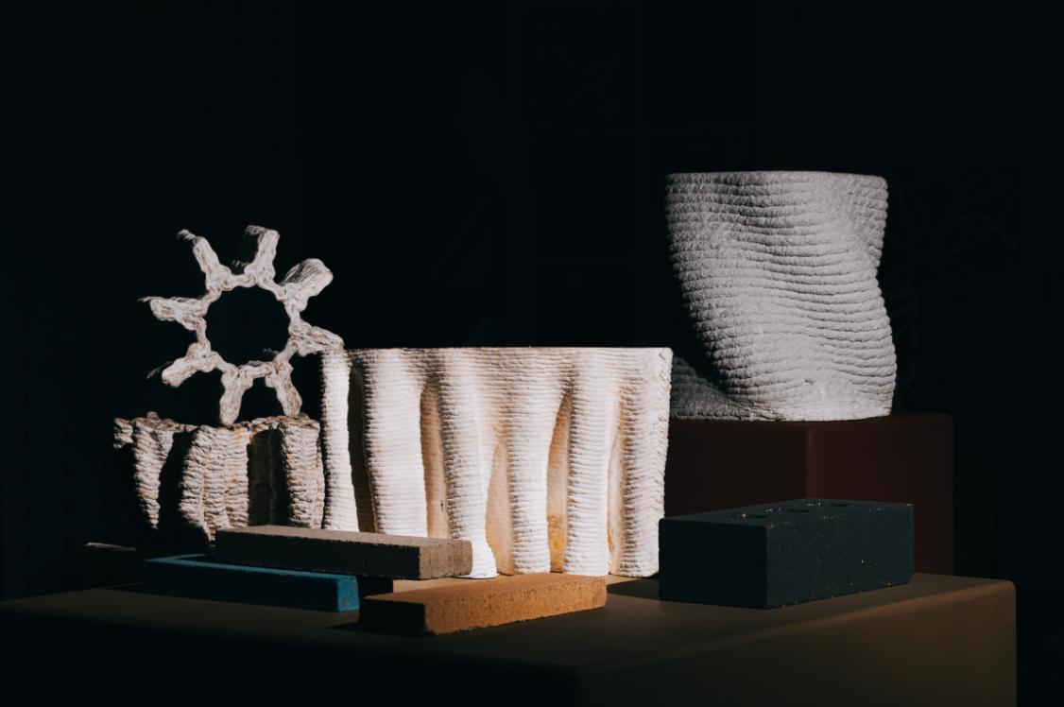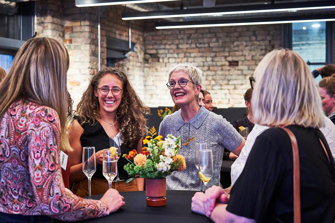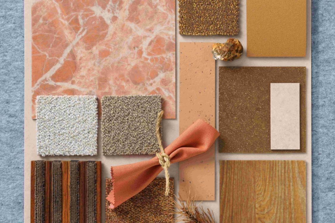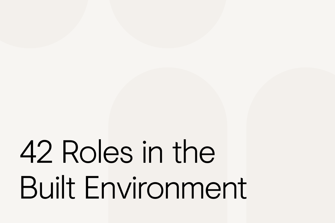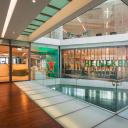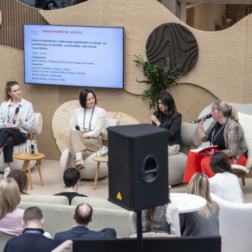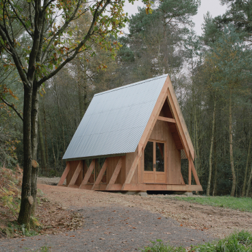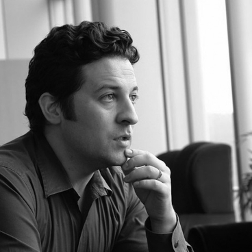Patrick Thomas, founder & creative director, Up North Architects, on Junction at Manchester Central, supplier collaboration & 'vibe shift'.
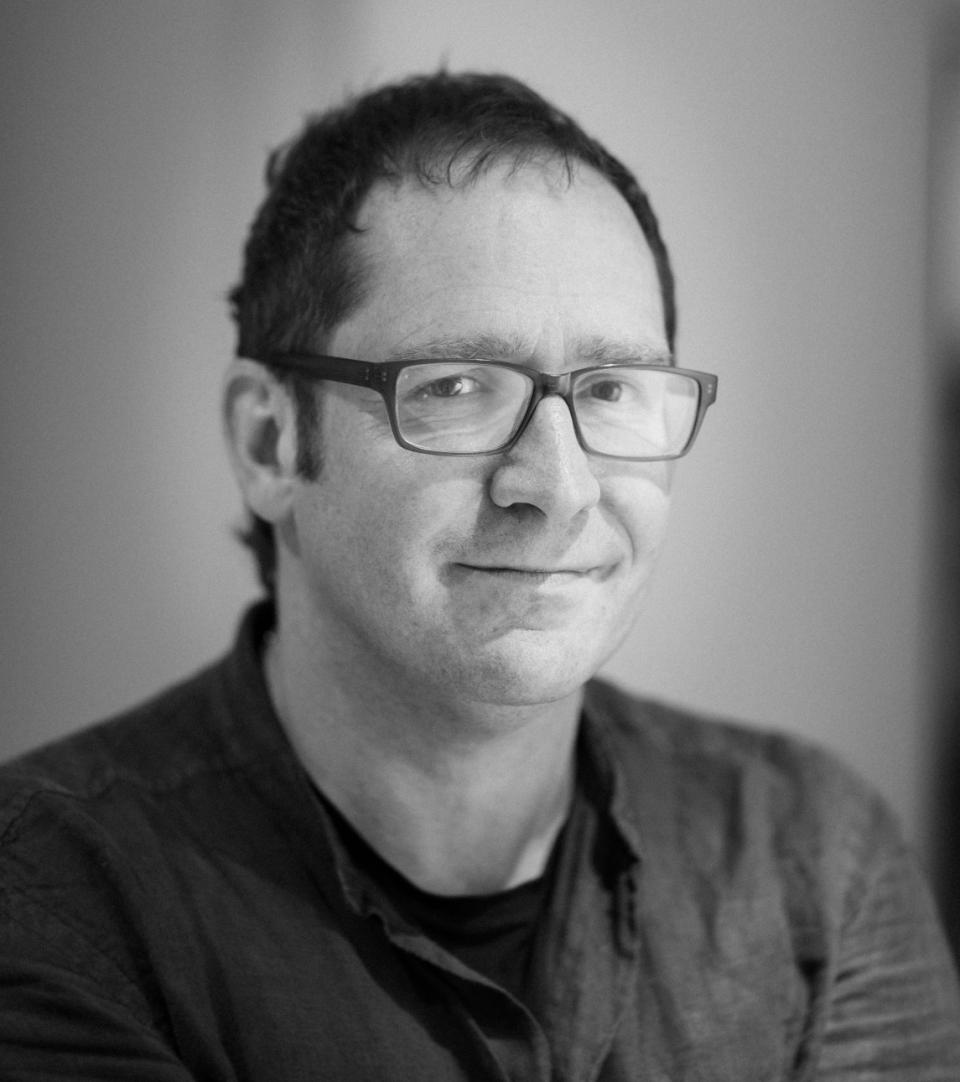
If you’ve visited Material Source Studio Manchester, you’ll have no doubt bumped into our neighbour, Patrick Thomas, founder & creative director of Up North Architects.
An integral member of the North West’s architecture and design community since day one, Patrick is a fantastic advocate for collaboration, and someone we’re honoured to have gotten to know well over the past four years.
Having taken a punt on, “how good Material Source Studio would be”, before moving his studio next door to ours prior to us actually opening – a move he thankfully feels was a good decision – Patrick has utilised Material Source as part of the material selection process for many of his projects - most recently, Junction at Manchester Central.
Patrick was kind enough to share with us details of all the partner products he has used for the highly anticipated, and subsequently, well-received bar, restaurant, and social workspace, which includes furniture, carpet, fabric, fixtures, and fittings, from sixteen3, NaughtOne, Zentia, Autex, Pixite, Newhey, Camira, and Cosentino, to name a few.
In this interview, we delve into the details of the Junction project – the practice’s largest to-date, consider which venues have succeeded in offering the required vibe-shift desired by guests post-Covid, and take an opportunity to go back to the very start to discover how Up North Architects originally came to be.
Firstly, tell us about Up North Architects
“We’re architects, but we also do a lot of interior design – something I taught myself when designing a deli for my then-girlfriend, now-wife, at North Star Deli in Chorlton (since sold).
“I did this in my own time while working as an architect for SimpsonHaugh. And when I left there, after a period of 16-years working on 600 projects – including several high-profile high rise projects, it wasn’t possible for a one-man band to design towers. And nor was that something I wanted to do. So, I sought out hospitality projects. I managed to find a delicatessen project in a fantastic site in South Kensington, London. That was my job to do from day one, so I started from there.
“The workload grew, and after 3-years I founded Up North Architects. Some important projects came out of that time, including the Black Bull in Sedbergh (hotel, restaurant and public bar) and the Manchester Gin Distillery and Three Little Words cocktail bar – both with substantial interiors. Because we are architects and designers, we could see the projects from both angles and overcome challenges that perhaps others wouldn’t take on.”
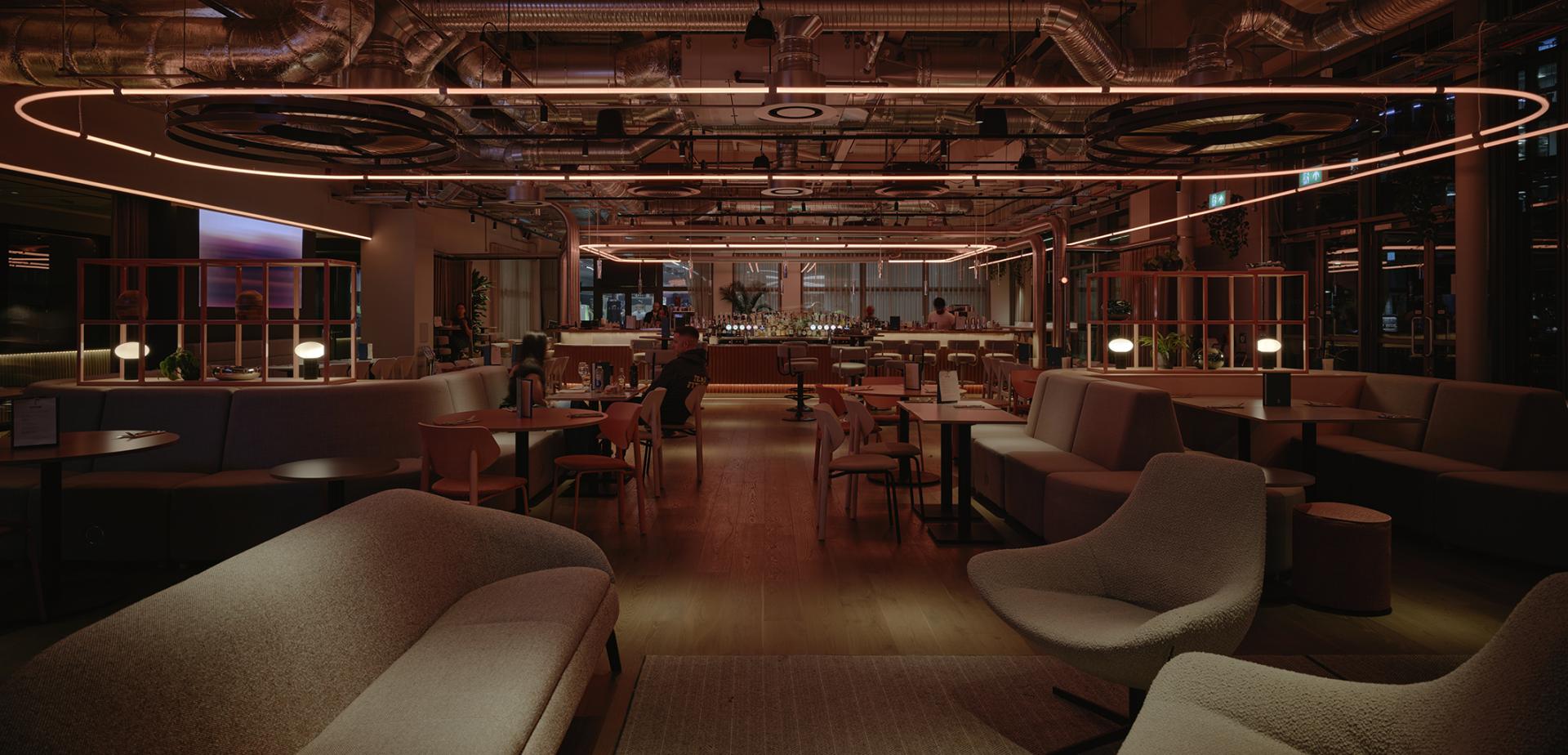
Image credit: Gunner Gu
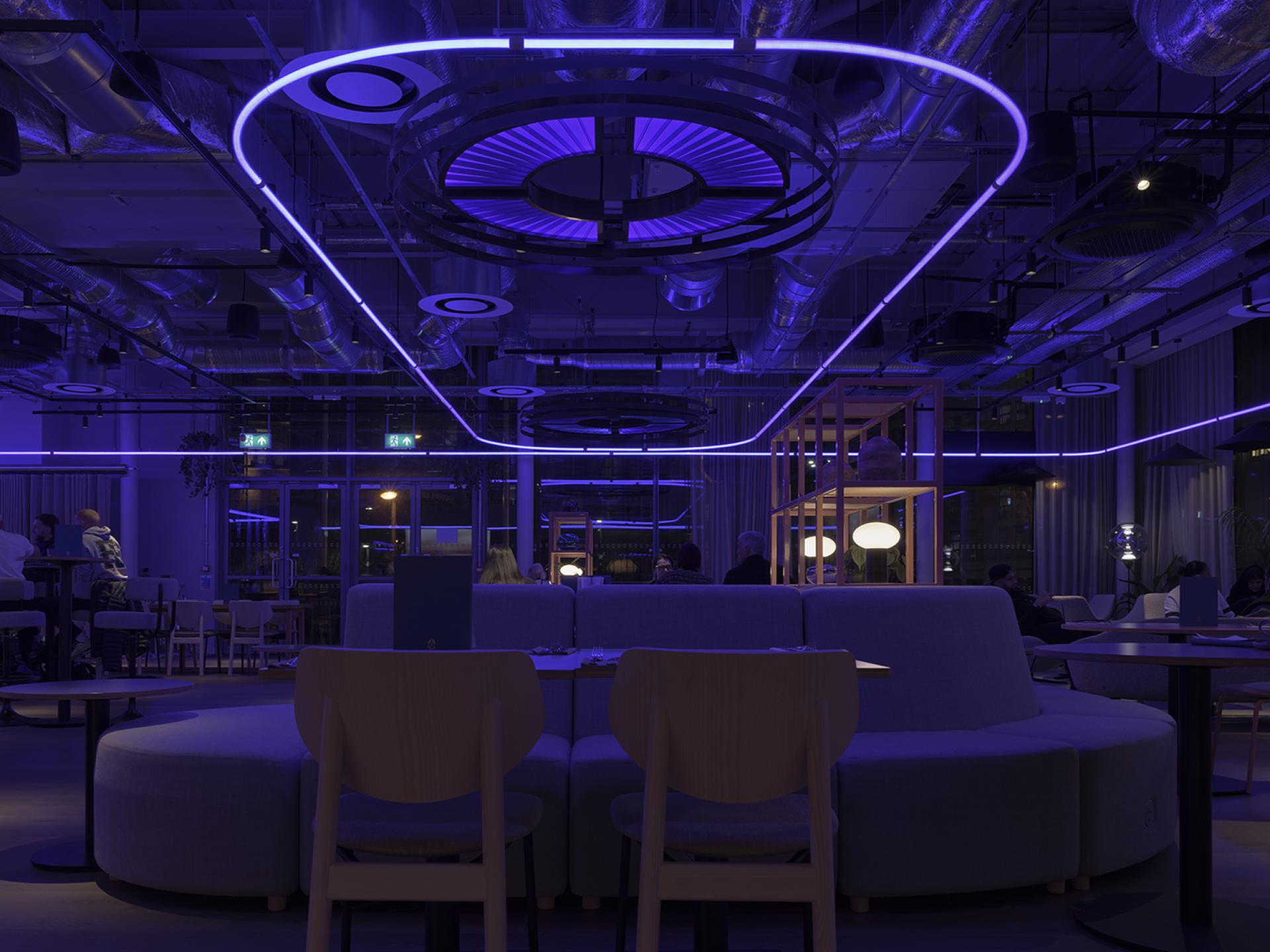
Image credit: Gunner Gu
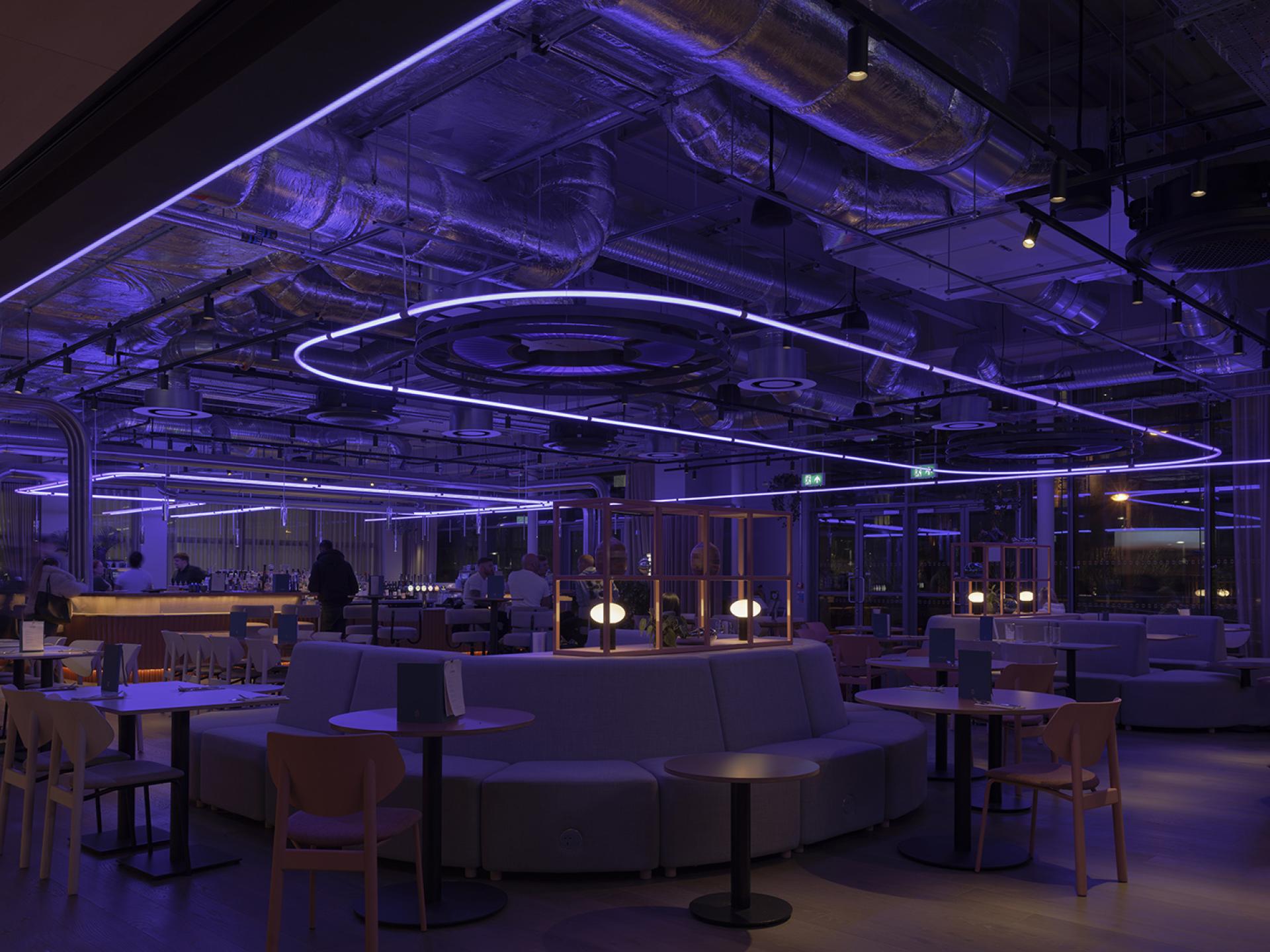
Image credit: Gunner Gu
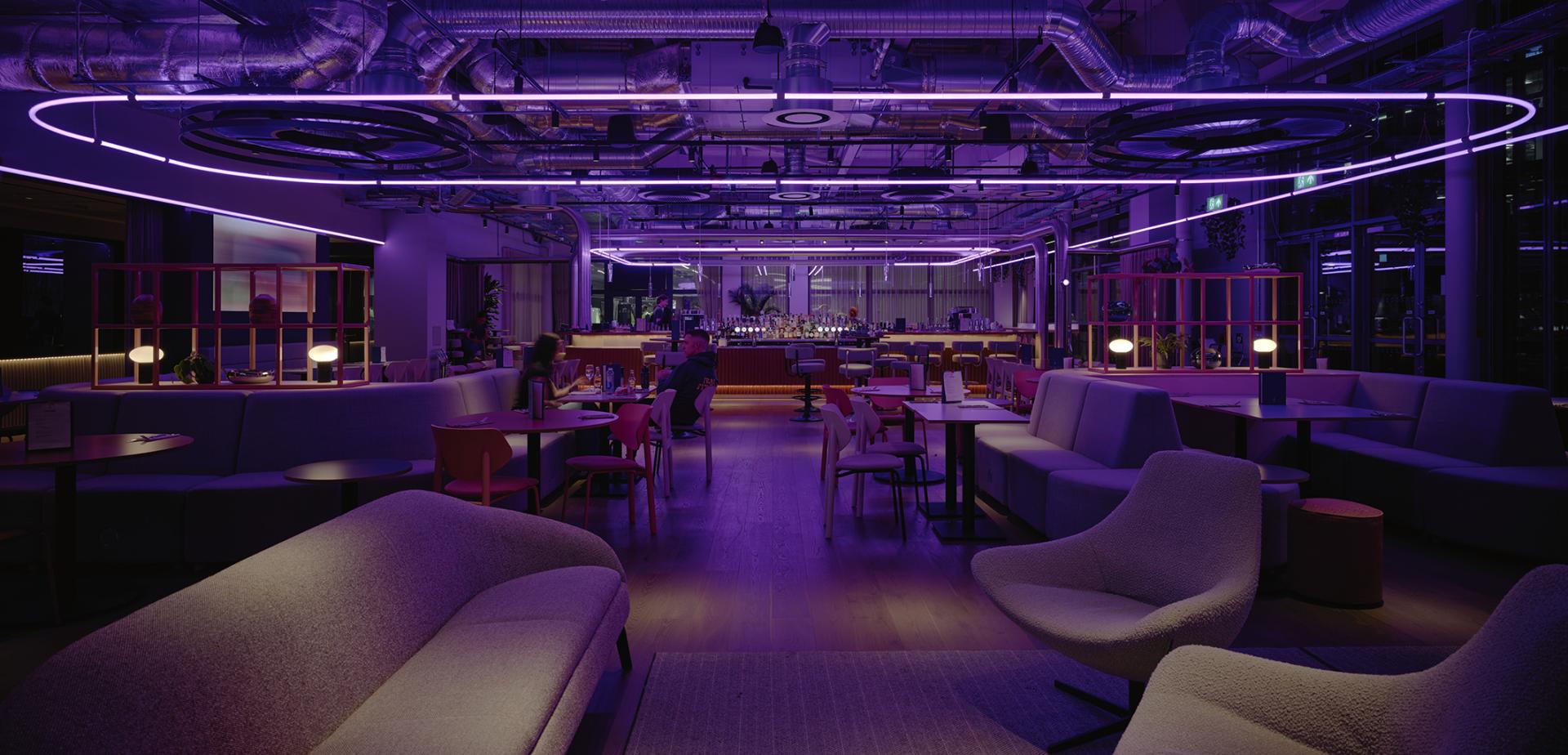
Image credit: Gunner Gu
You’re from Liverpool originally – why Manchester?
“I went to University here, and the good thing with Manchester is it’s always had an incredible design community. I think that’s why Material Source has been so well received. Because it needs space for design.
“You get a great mix in here of architects and designers – I’ve bumped into Ian and Rachel here [of SimpsonHaugh] – it really is a place for accidental meetings. As well as the fantastic seminar series you run, covering such diverse subjects to bring people in.
“We’ve really enjoyed working next door to Material Source, and obviously the core goal is to link suppliers with designers and makers, and that’s working so well for us. Particularly on our last project, Junction at Manchester Central.”
Kind of you to say, Patrick, and likewise. Let’s delve into Junction…
“Shaun Hinds, CEO of Manchester Central, approached us with a project vision he had. We knew Shaun because as CEO of Manchester Central, he had also been the landlord for Three Little Words, Manchester Gin.”
“We were invited to scope out feasibility for an idea he’d had which was to remove a section of breakout spaces and meeting rooms at the front of the venue and replace them with a more exciting inward and outward facing space including a coffee shop, bar, restaurant, and social workspace.
“We set to work on the feasibility, and 18-months later, Junction was open.
“During this time, Shaun left his role, so the project was inherited by new CEO Lori Hoinkes. On briefing her, Lori was fantastic, and it was fascinating to work with a second CEO as part of the process.”
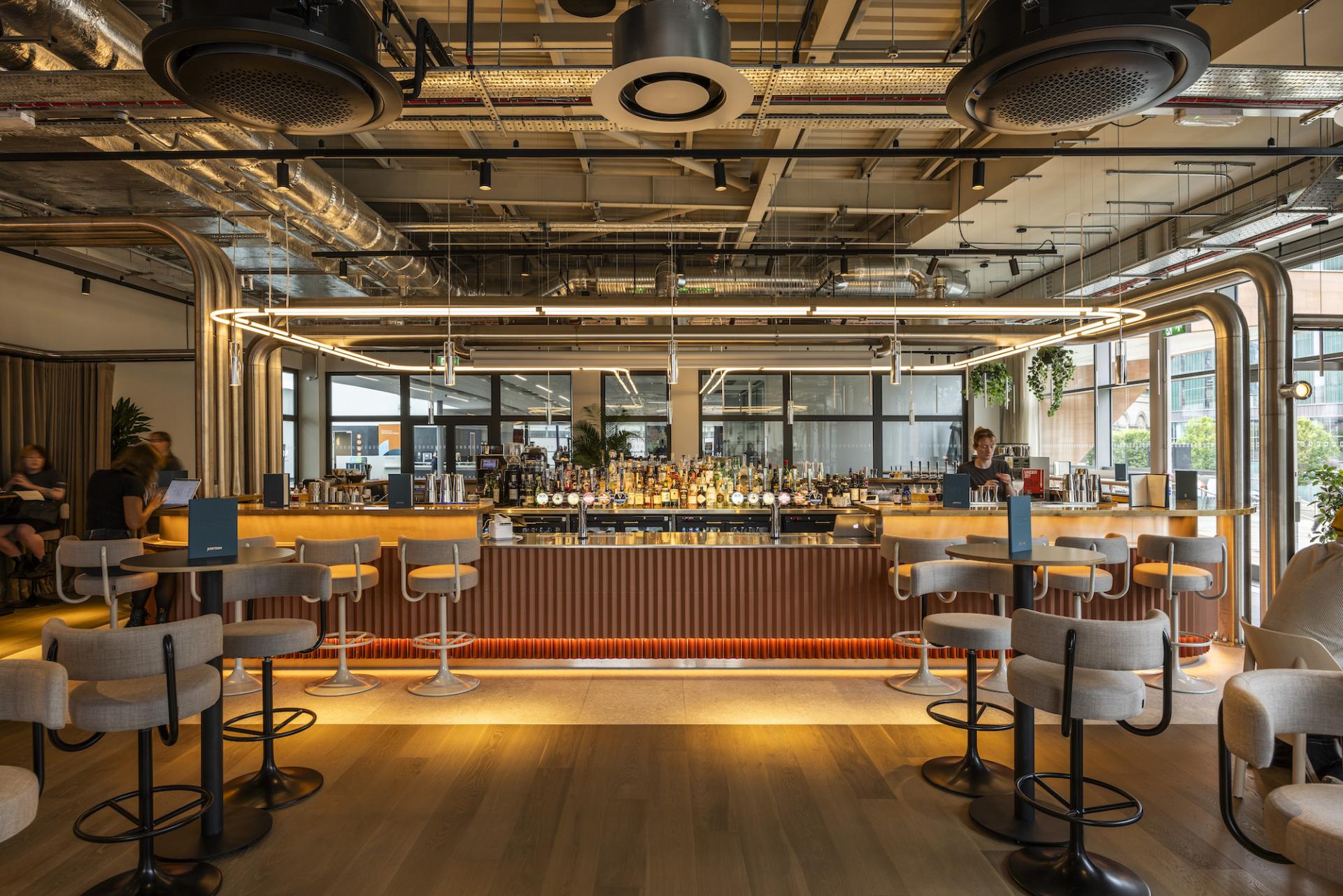
Image credit: Simon Pantling
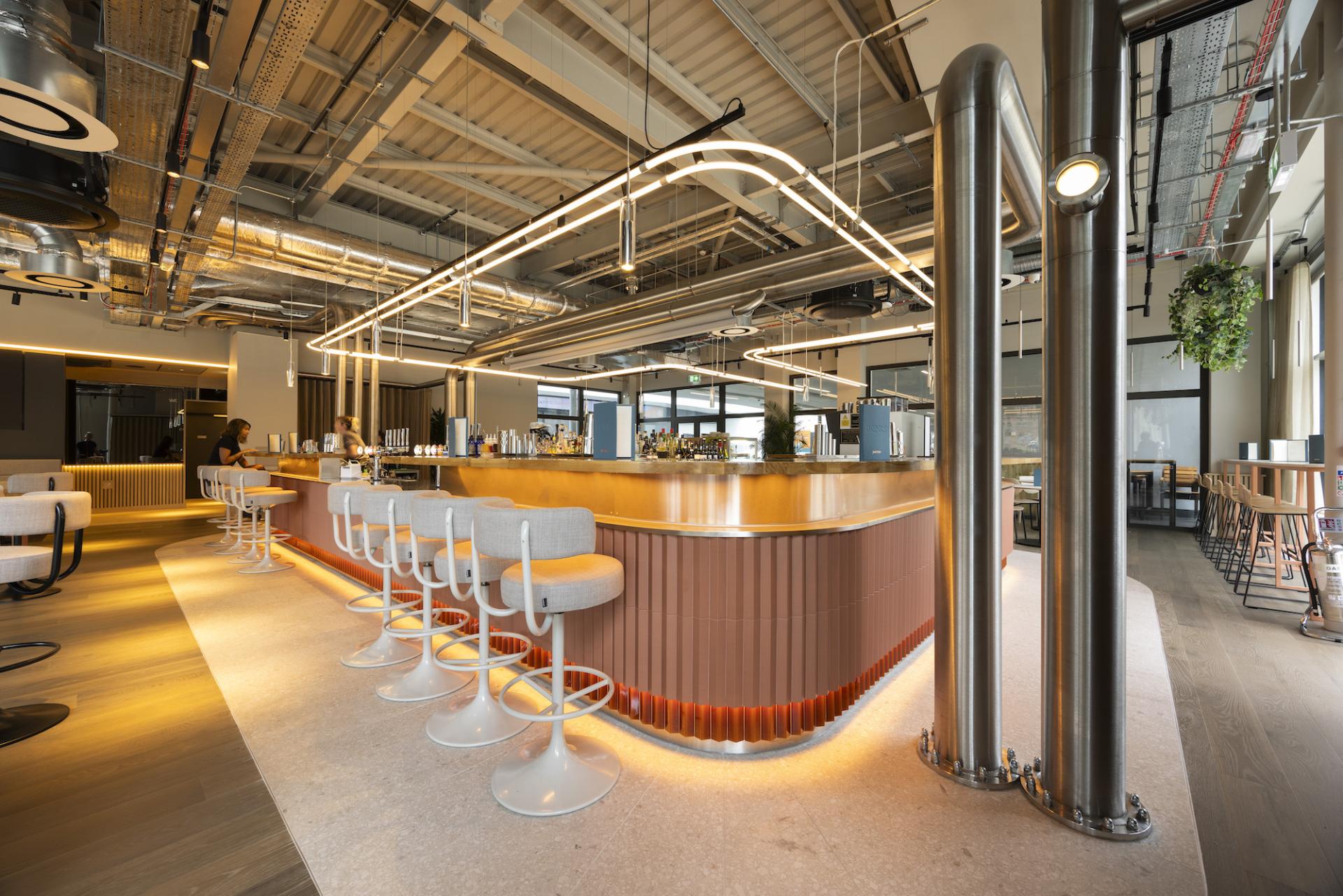
Image credit: Simon Pantling
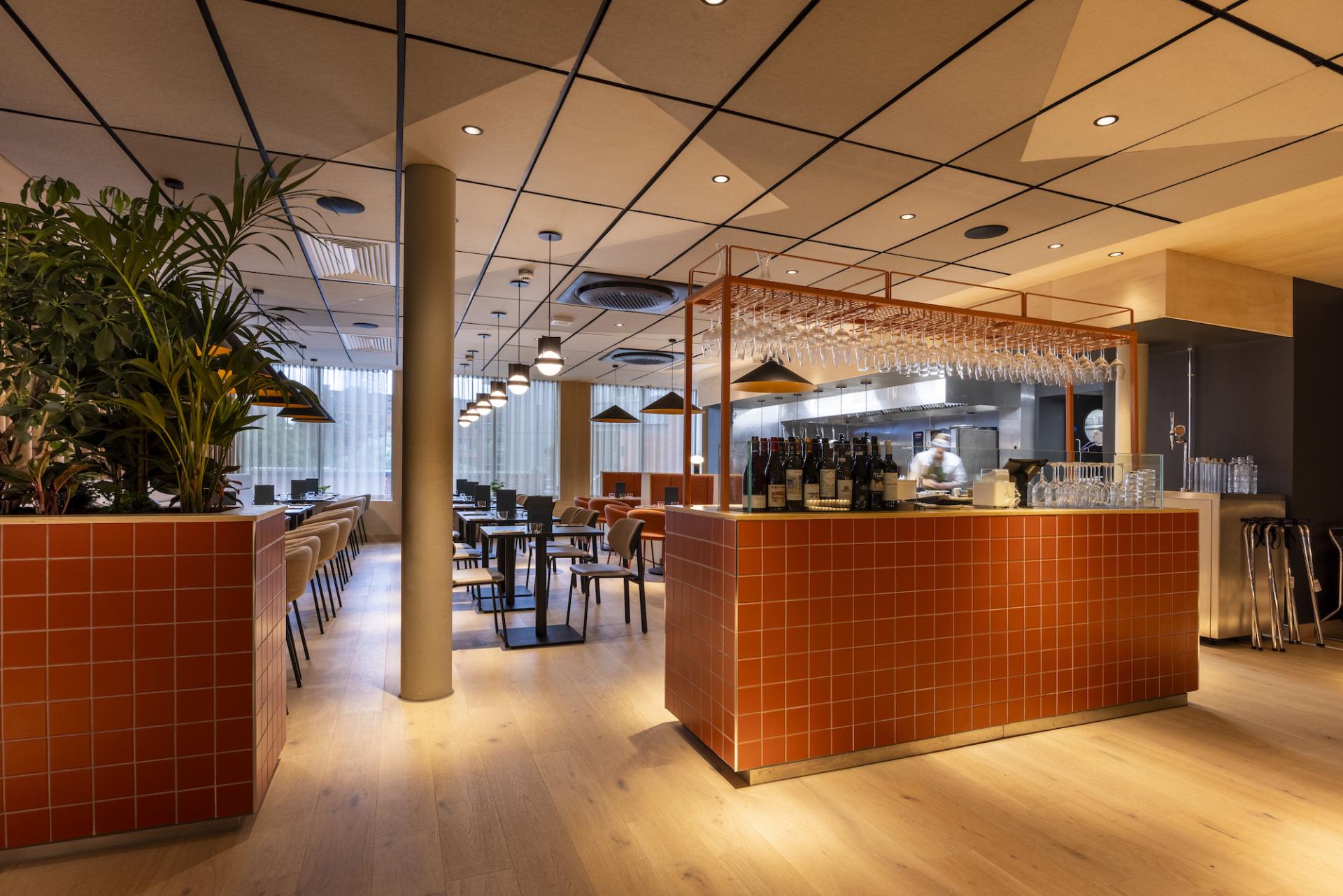
Image credit: Simon Pantling
Wow – that seems fast for a project of this scale?
“It was. There was a year of design and planning, and then 6-months on-site. Rische Group were the main contractor, who really rose to the challenge. M&E was by Hulley and Kirkwood. And the branding by Steven Waring of Ensemble.
“We agreed on a large format plan with one of the largest bars in the city. We created new windows to provide natural light into a new restaurant dining room, which overlooks the Bridgewater Hall and the Metrolink – it’s a nice place to eat.”
What were the main design components? And how did you go about sourcing?
“We engaged Artin Light to work alongside and with us to design the lighting installation. Because we were asked to design a ‘world-class venue’, and Manchester Central has a global audience – it has party conferences there, it has high-profile events – so to be able to be hired out by all different types of people, and open to the public, we knew lighting was a critical element in that, so we brought Luke Artingstall on board.
“Quality of materiality, and furniture – fixed and loose – was crucial. And this is where having access to Material Source was invaluable. This kind of design really is a team effort – you’ve got access to a huge network of suppliers and specialists – people that really know what they’re talking about. When you speak to a fabric supplier, for example, you get a full spectrum of insight. Not just around what colours you’ll pick, but how it will perform – so much guidance and knowledge is on-hand.
“There are great suppliers like sixteen3, specified for the modular furniture and armchairs including Bodyn booths, two modular systems - Fuse 2, and the Alexander chair; and NaughtOne’s Ever sofa also features – so comfortable you can see people don’t want to stand up again. Alongside fabric from various brands including Camira’s Sumi range used for upholstery.
“We’ve used architectural drapes to subdivide the space working with Selwyn Stephenson at Jook Contracts. And the Bodyn booths from sixteen3 have also been used to create workspace functionality, while being positioned across from the dining room so they can be used for casual dining too.
“For the ceiling, we tried to reinvent the suspended ceiling to foster a more intimate atmosphere in the dining room. So we created a tile grid from Zentia with Autex composition bonded to it in a contrasting pattern to change the aesthetic – a true collaboration between Material Source partners in a way that’s only been done once before, for our interior in Nell’s at Kampus.
“Other features include the dining room table tops featuring Dekton; large-format LED screens in the bar area by Pixite; and Newhey rugs included in the lounge area.”
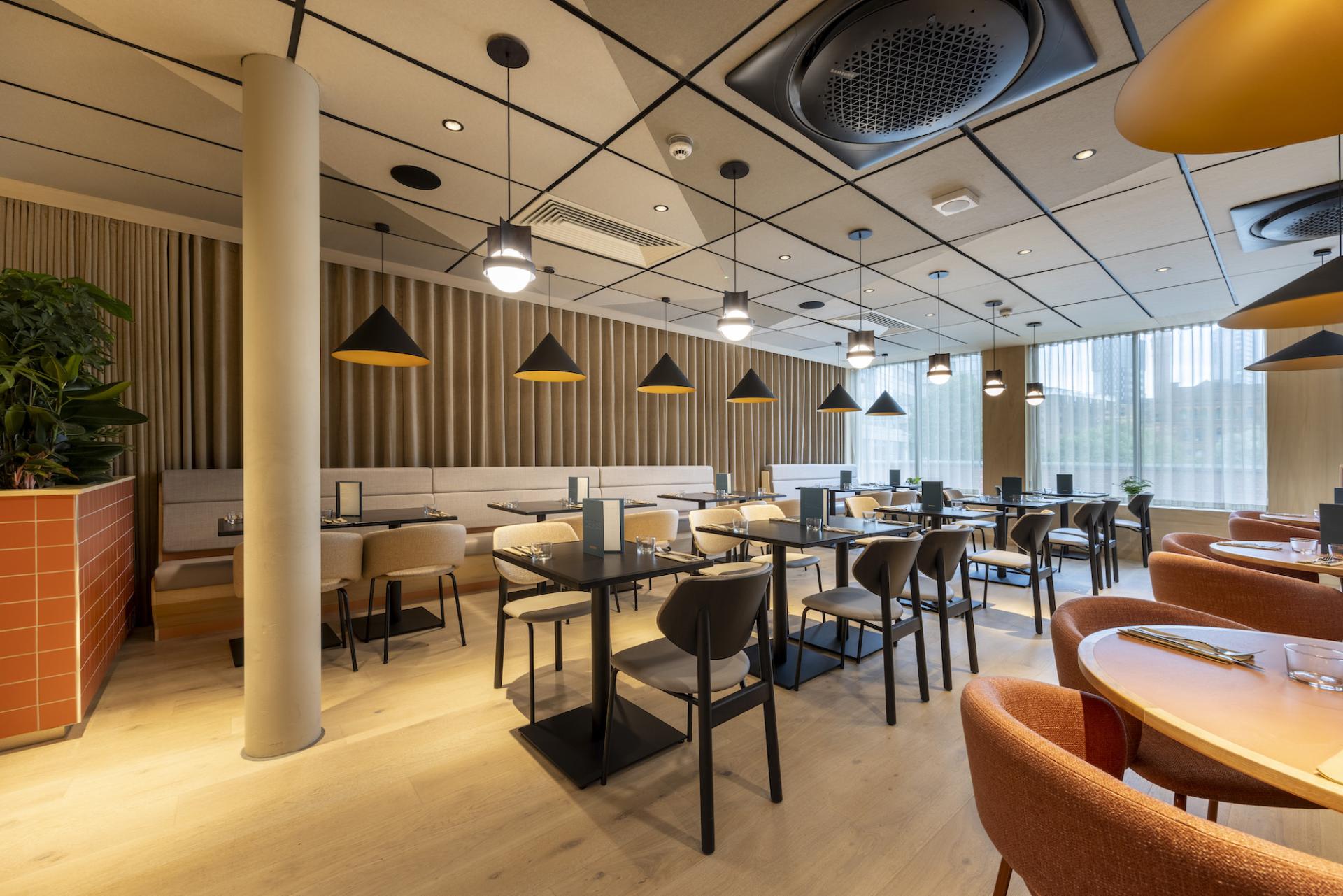
Image credit: Simon Pantling
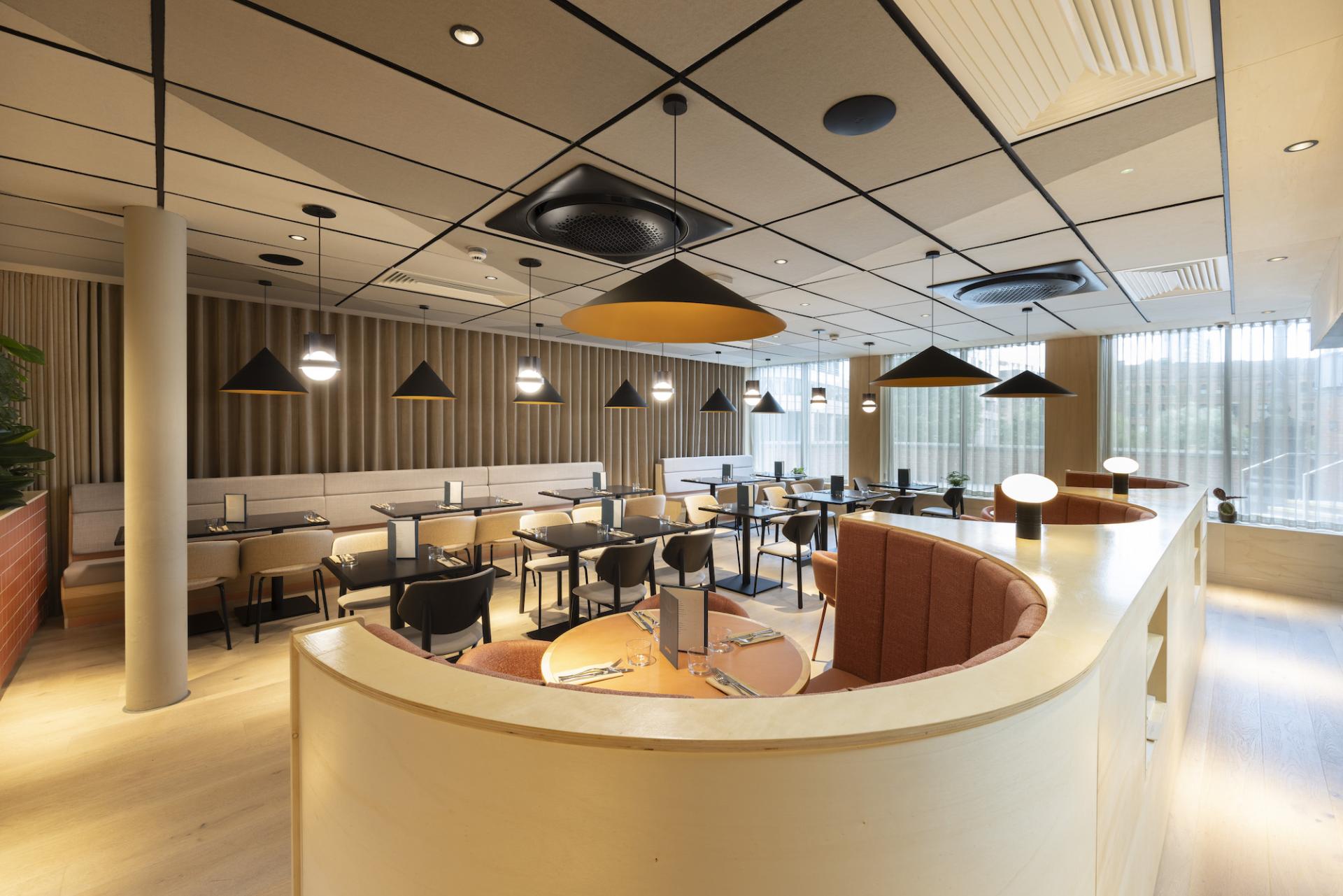
Image credit: Simon Pantling
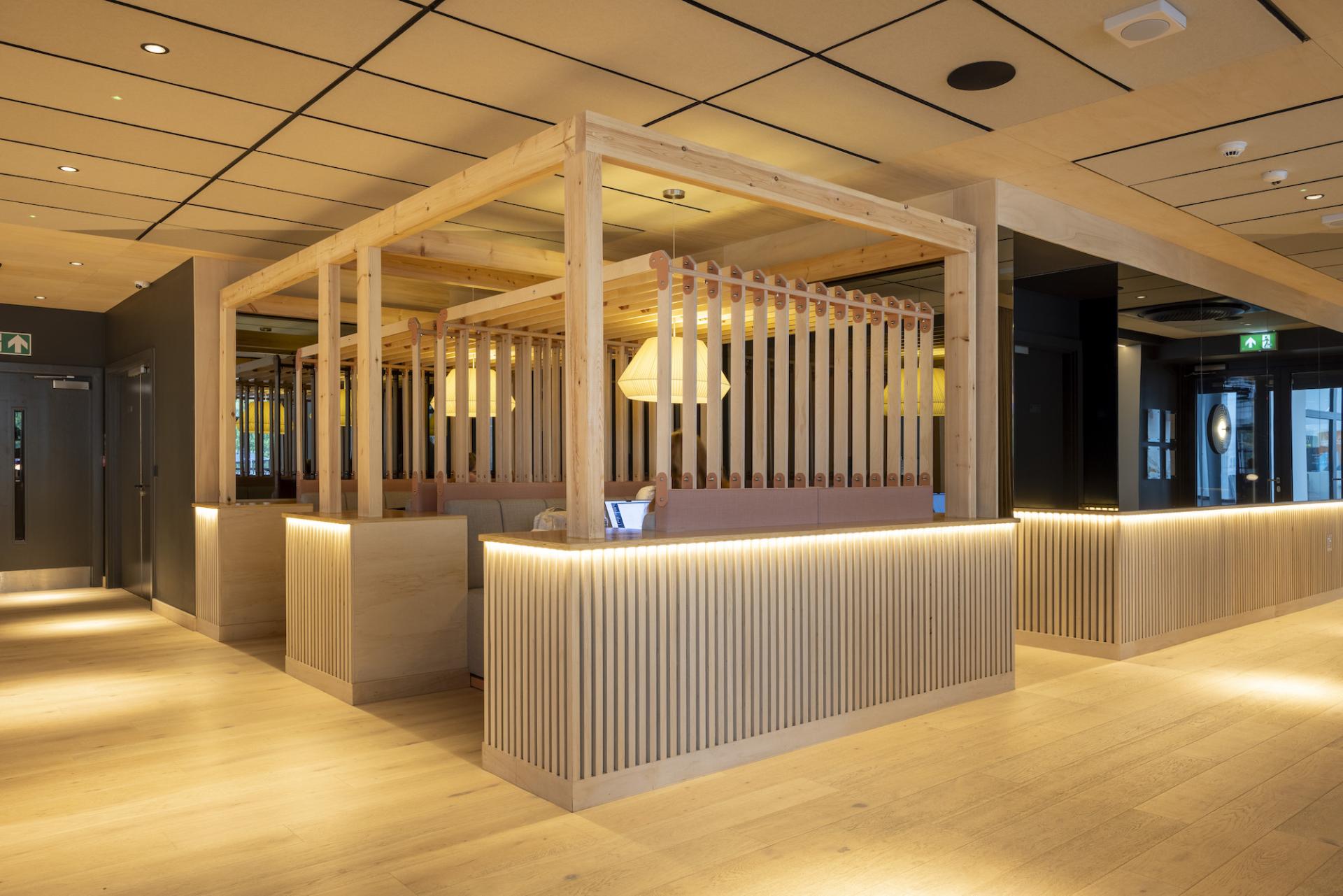
Image credit: Simon Pantling
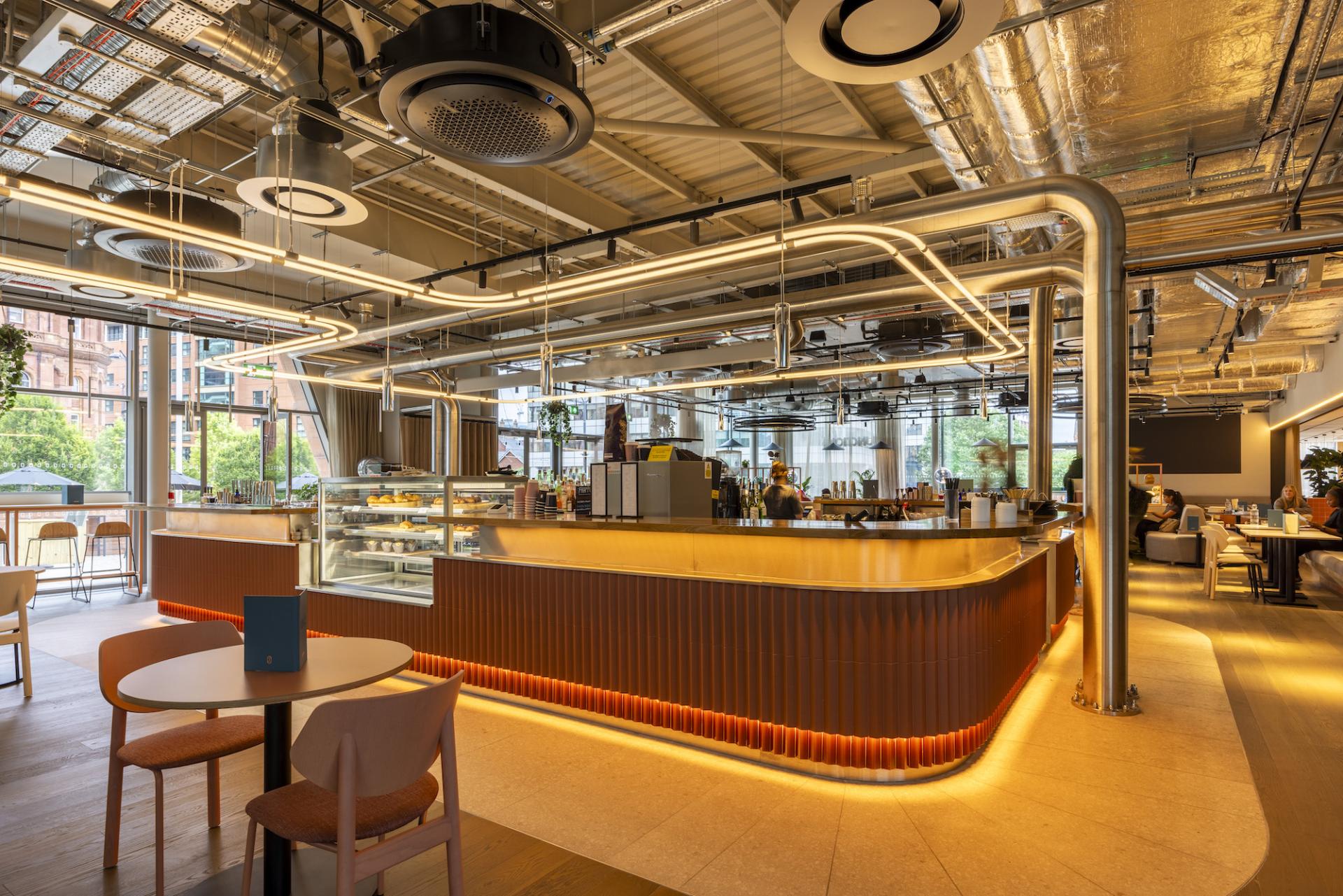
Image credit: Simon Pantling
What about the colour and textual palette?
“The challenge with Junction was it had to work as a social workspace but also had to be able to ‘spark into life’ at other times in the week, plus be a space to be hired out by big Manchester Central clients, which could be anybody, and be adaptable for presentations and speeches. How do you do anything that feels ‘designed’ and is intimate, but also flexible?
“For the palette, we began with neutral, calming tones. And we had highlight colours of coral and sandstone, inspired by the architecture on the outside of Manchester Central. We also had a beautiful brown ceramic tile – also specified from Material Source – which was inspired by the faience tiling on the Midland Hotel opposite. And you can see that on the bar. That’s really nice. We brought more colour in using those highlights. However, anyone who does a lot of hospitality schemes now will know that colour changing lighting is critically important in creating what now seems to be commonly referred to as ‘a vibe’.
“’Vibe shift’ post Covid is a conversation for another day. There was lots written about this coming out of lockdown. As a designer, I know if a venue needs to change atmosphere, then the easiest way to do that is change the colour and levels of the lighting. That’s why the lighting scheme that we designed with Artin is a unique colour changing configuration.
“Now, that can completely overpower or change any palette you spend ages putting together. If there’s a DJ set on during the week, no one cares about the 50 shades of fawn you’ve got.
“The metal ceiling and structure acts as a giant reflector to the lighting. There’s an infinite number of options - so many atmospheres can be crafted, and combined with sound, in terms of a high-quality sound system, but also that you’ve specified the right number of acoustic panels – such as Autex – and curtains, so you can have the music loud, but people don’t necessarily need to speak louder. This is something we really tried to get right at Junction. So, while the palette was important, the lighting was equally important.”
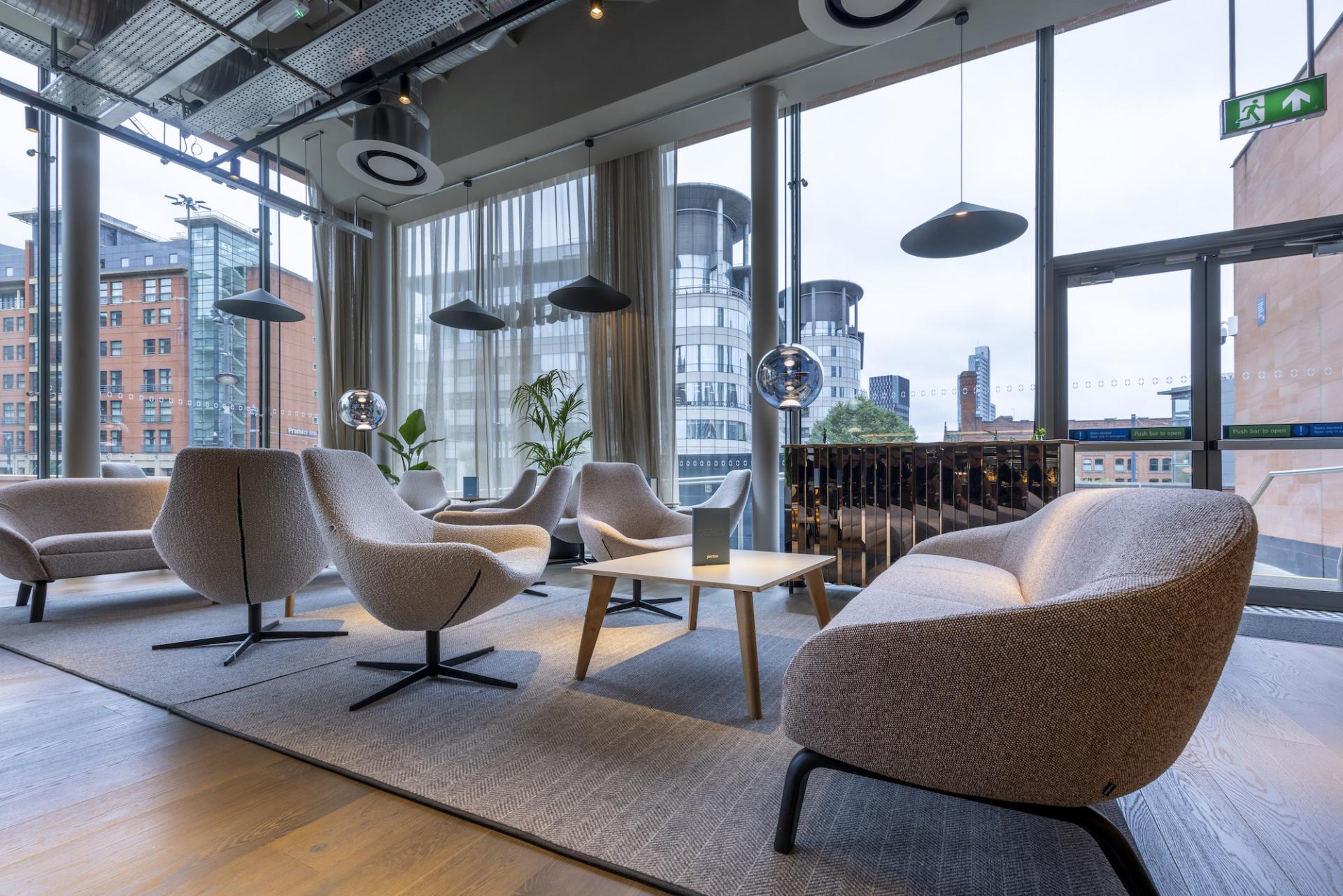
Image credit: Simon Pantling
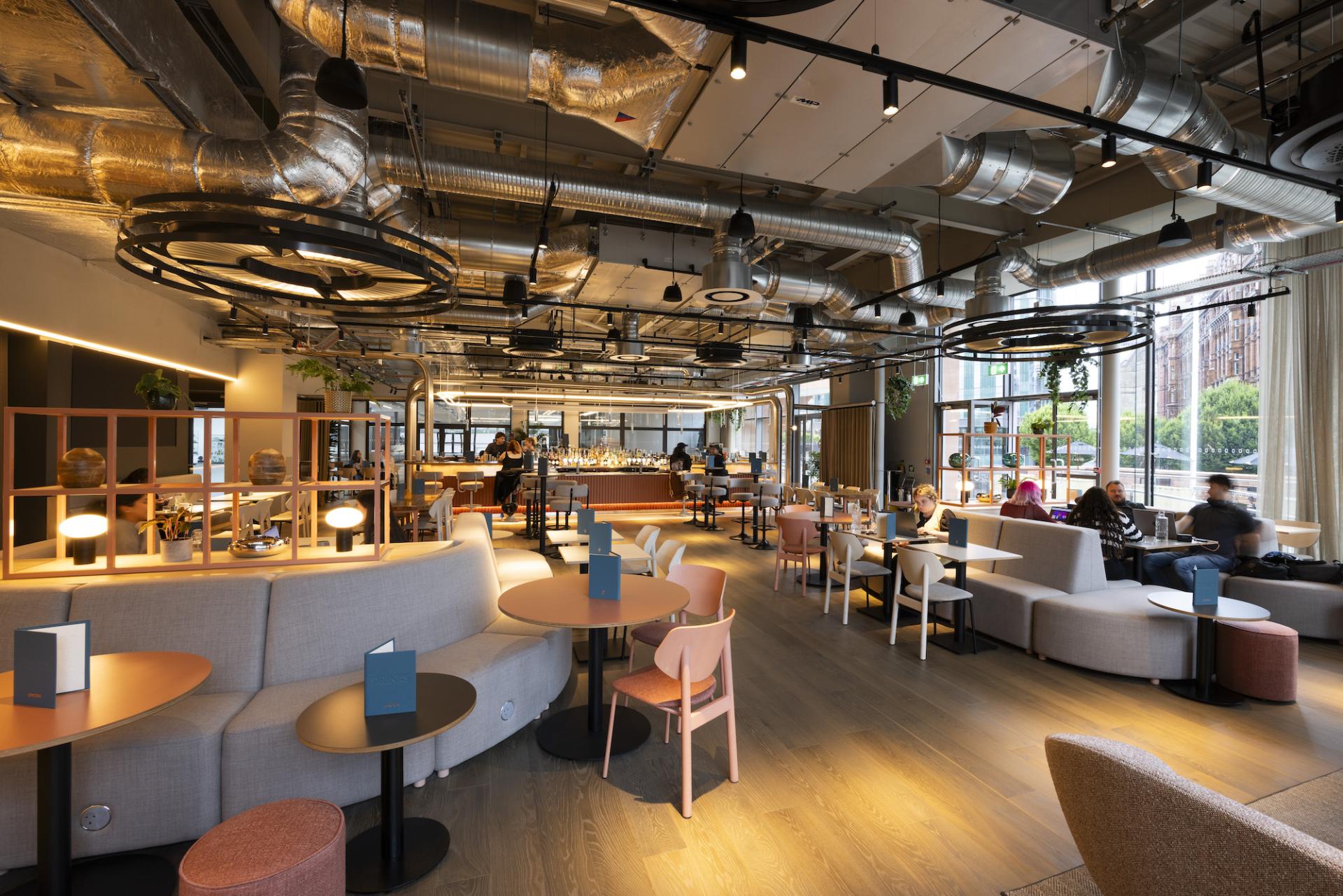
Image credit: Simon Pantling
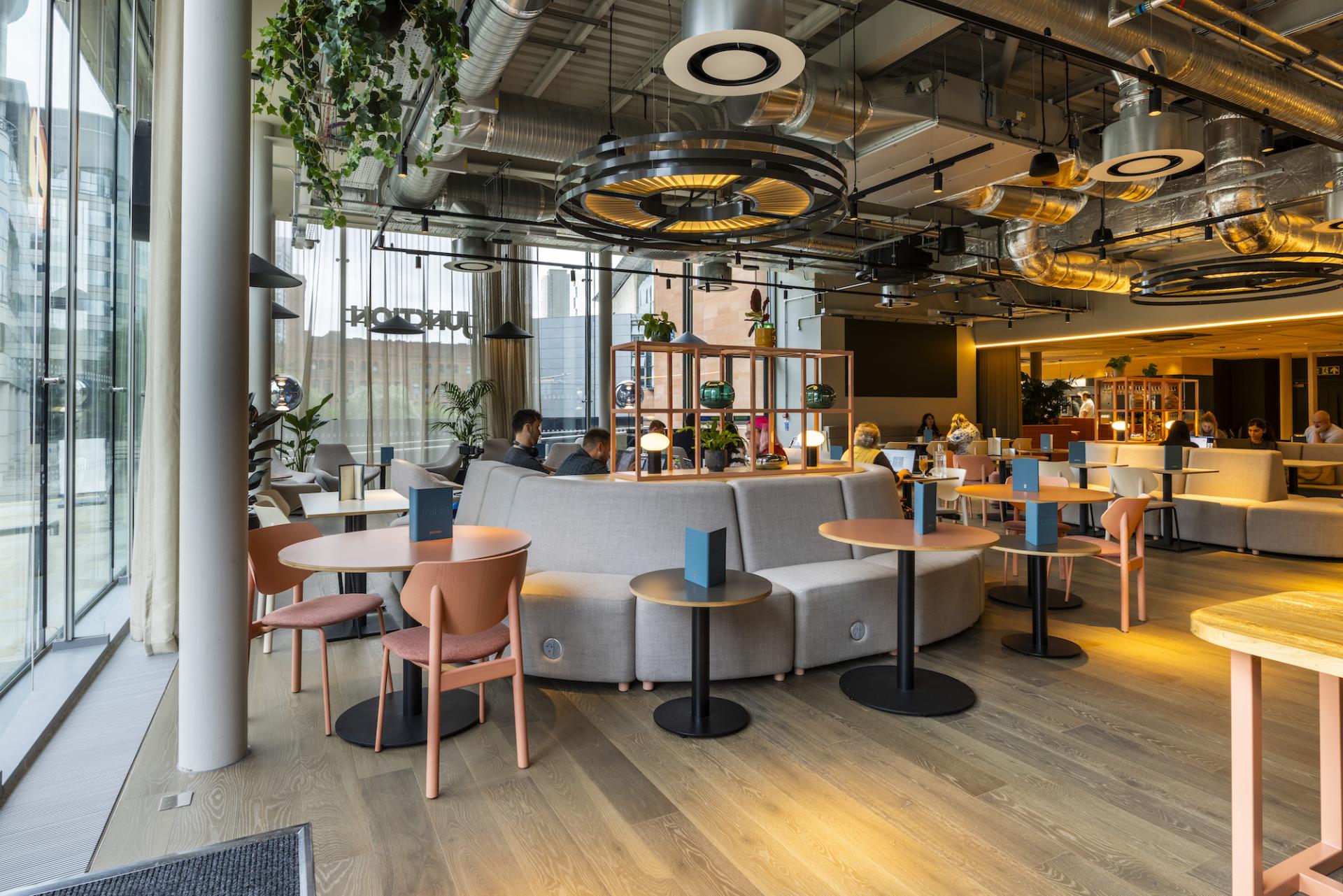
Image credit: Simon Pantling
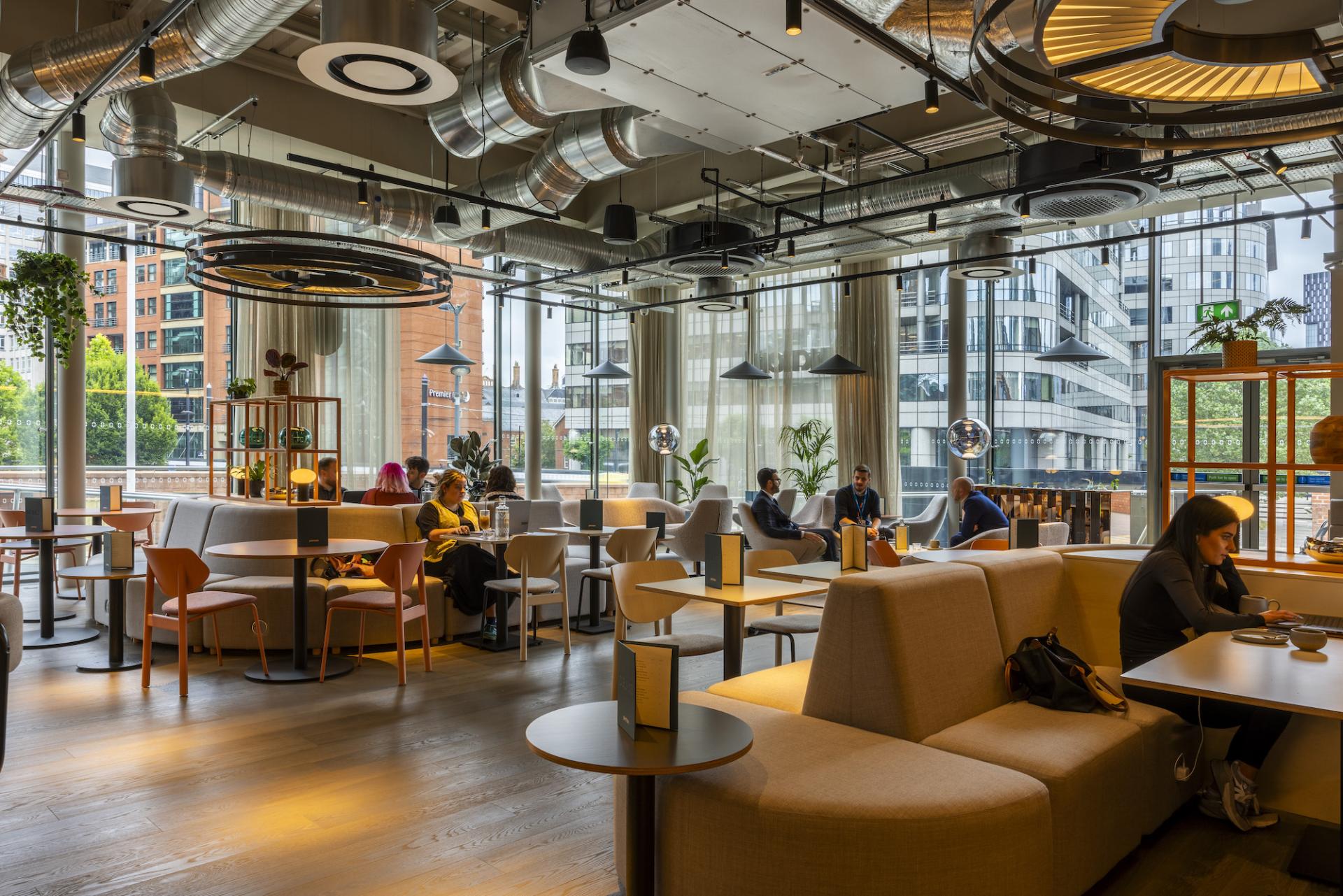
Image credit: Simon Pantling
It does seem these large-scale venues are proving particularly popular in Manchester?
“Yes – what they offer is all slightly different, but ultimately, they bring lots of people together for socialising, food, and drink. It’s an interesting typology. Getting brunch, then lunch, then shutting the laptop and, if the venue feels right, you’ll stay for drinks. For designers, this is the challenge, in allowing this to happen.”
And that’s changed since Covid?
“I think so, yes, lots more people are working in social workspaces, and people are generally less regimented as to when they start socialising at the end of the day. It could be any time from 3.30pm onwards."
Have you encountered a desire for settings to be ‘Instagrammable’?
“There’s a tension that exists in venues being ‘Instagrammable’. And they need to look good, but when you get there you don’t want to just see a neon sign in one corner that looked ok on a picture, but in reality isn’t great. There needs to be a good sense of arrival and comfort – vibrancy – in real life. Or else no one is going to stay. And people record themselves live walking into a venue so it’s got to be good.
“In the last two-months, we’ve noticed journalists going into spaces we’ve designed and calling them ‘aesthetic’. It’s not the worst word in the world, but it seems to be the one used when people think somewhere looks good but can’t quite put into words why. I don’t mind it. But I don’t quite know what it means. It could cover anything.
“We don’t have a house style – every project we approach is new and we just try to be creative. I say to my students – let’s not do the same thing every time. I would find that approach incredibly boring.
“You can look at projects like Nell’s and North Westward Ho – they are very different. We have taken them through to their best logical conclusion without any concern about whether we’re in-fashion or on-trend at all.”
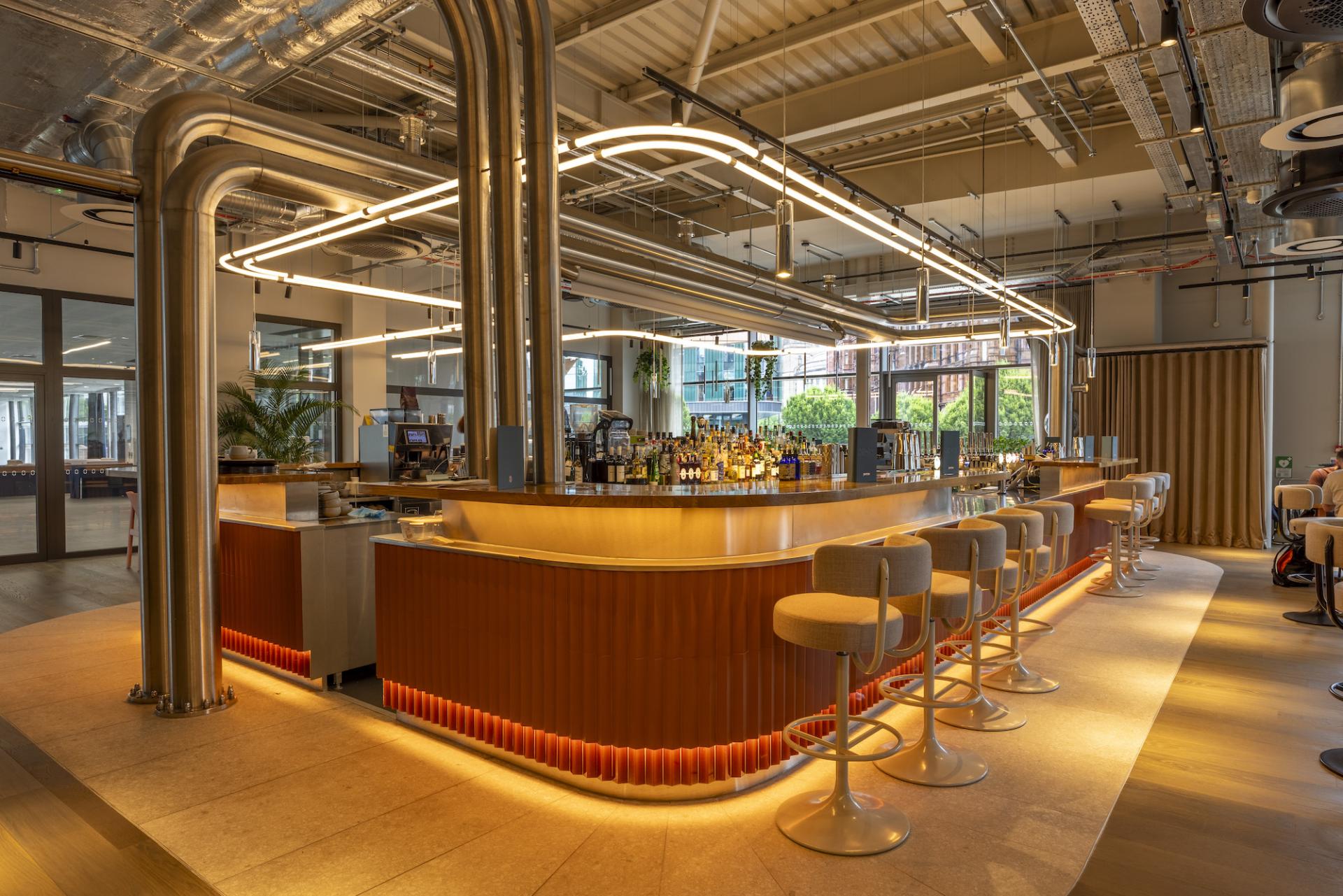
Image credit: Simon Pantling
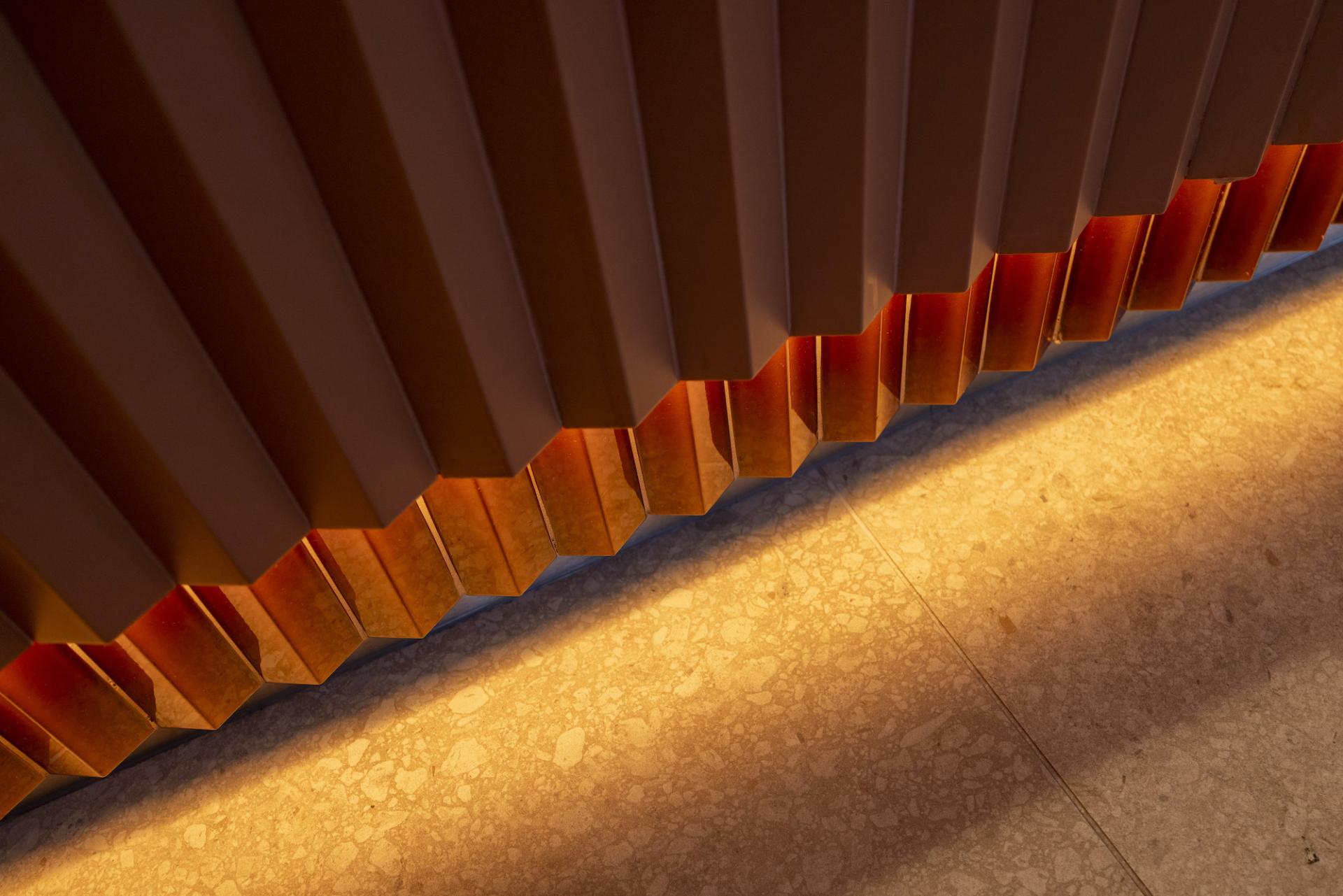
Image credit: Simon Pantling
And this gives them longevity – they’re more sustainable?
“By basic design, there’s a lot you can do by way of sustainability before you’ve specified anything. To me, that’s more powerful than picking materials.
“We came to a really inspiring talk here at Material Source Studio from Biohm, where Oksana Bondar shared the concept for ‘grown’ panels in place of ply. They were looking for investment, because no one person can engender a move away from the way things are currently being done. It will take more than just one or two designers picking this up. I do see real signs of hope from the younger generation in making a marked difference though.
“The positive point here at Material Source is it’s so high on the agenda. It’s being pushed properly. And talks from young designers are inspiring because they’re actually doing it.”
What’s next for Up North Architects?
“We’ve just helped Jonny and Charlotte at Nell’s create their new venue in Altrincham – this is another Material Source collaboration as we meet with the team here – they love the Studio. We’ve got an architectural project starting on site early 2025 for the Cheshire Smokehouse. There is also hopefully a large architectural commission starting soon which would, I think, surprise everyone. Something we keep trying to do.”
Project team:
Up North Architects: Patrick Thomas, Nick Bowker, Arthur Acquitter
Main contractor: Rische
Mechanical and Electrical consultant: Hulley and Kirkwood
Client: Manchester Central
Stay tuned for project spotlights on North Westward Ho, and Nell’s – coming shortly.


