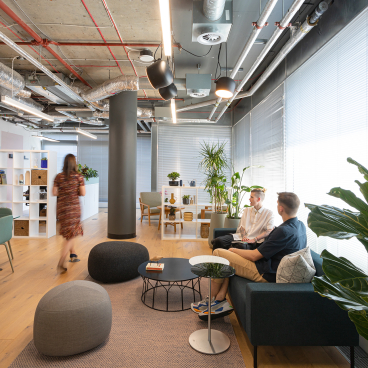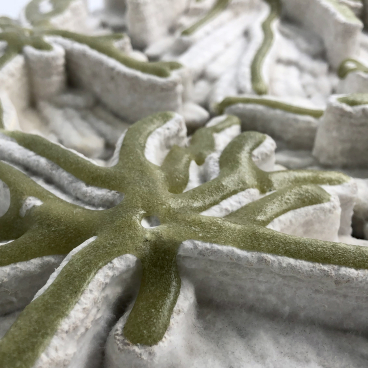Radii supports The Office Group in creation of flexible, wellbeing centric workspace for Fora at Holborn’s Chancery House.
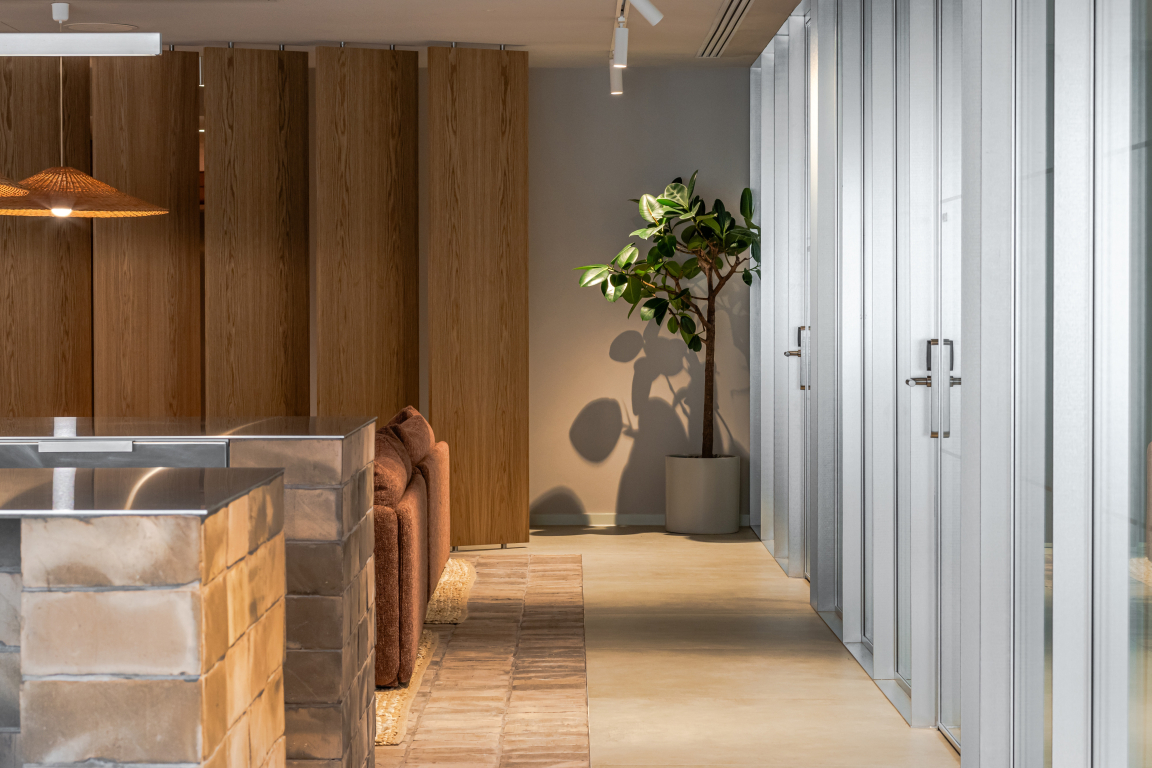
Credit: Kanipak Architectural Photography
Holborn’s Chancery House is The Office Group’s largest location to date spanning 127,000 sq ft. For its recent design, the focus was placed on accommodating multiple working zones and breakout spaces, while enhancing wellbeing through an abundance of natural light for client, Fora.
For the glass partitioning, Radii’s design department provided multiple bespoke solutions for the fit out, working on four of the building’s nine floors.
For glazed fronts, the elegant Parallel 50 (Rw 45 dB) double glazed partitions in an emulated satin stainless steel finish were selected in reference to the historic London Silver Vaults that are located at the base of Chancery House — utilised along with wraparound framing and a custom blade detail to create an eye-catching visual effect.
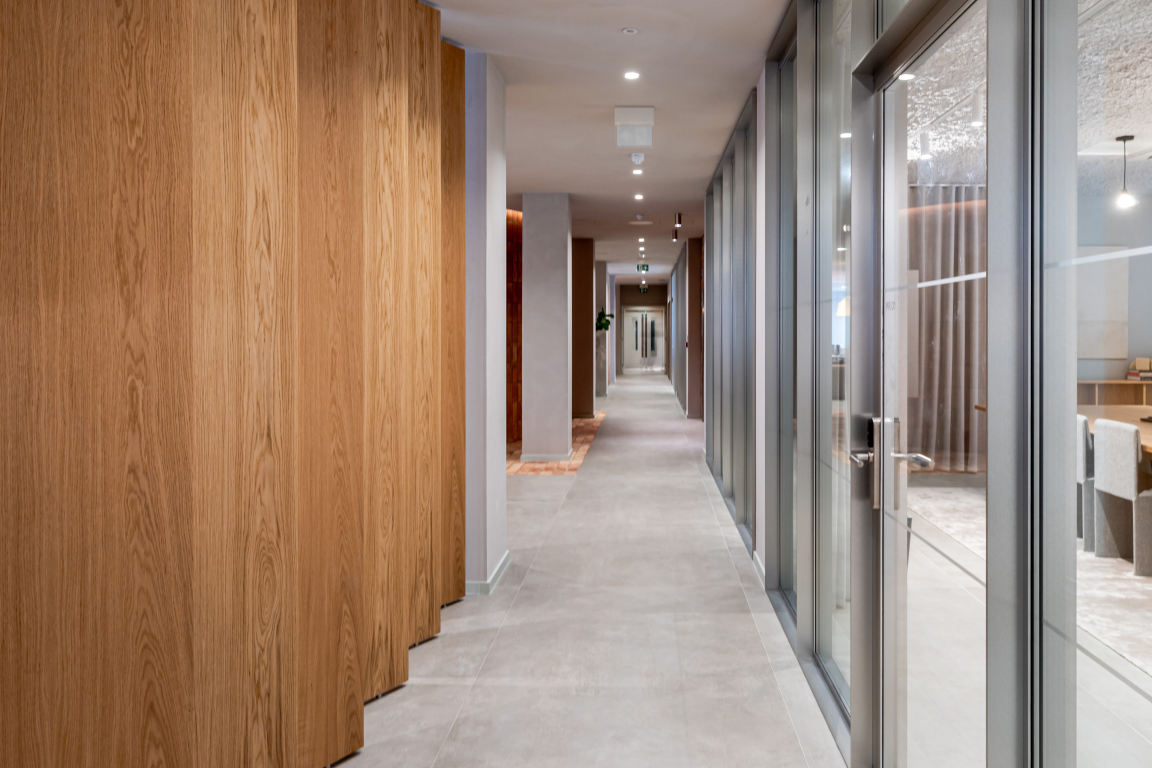
Credit: Kanipak Architectural Photography
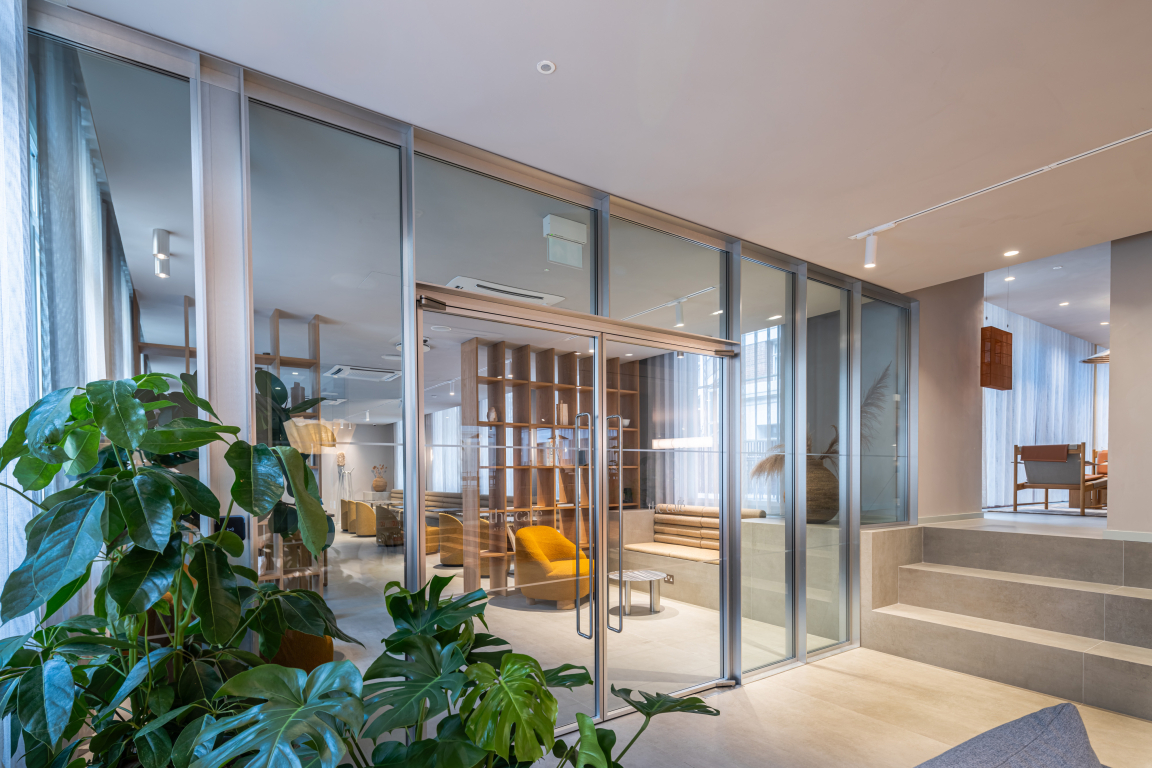
Credit: Kanipak Architectural Photography
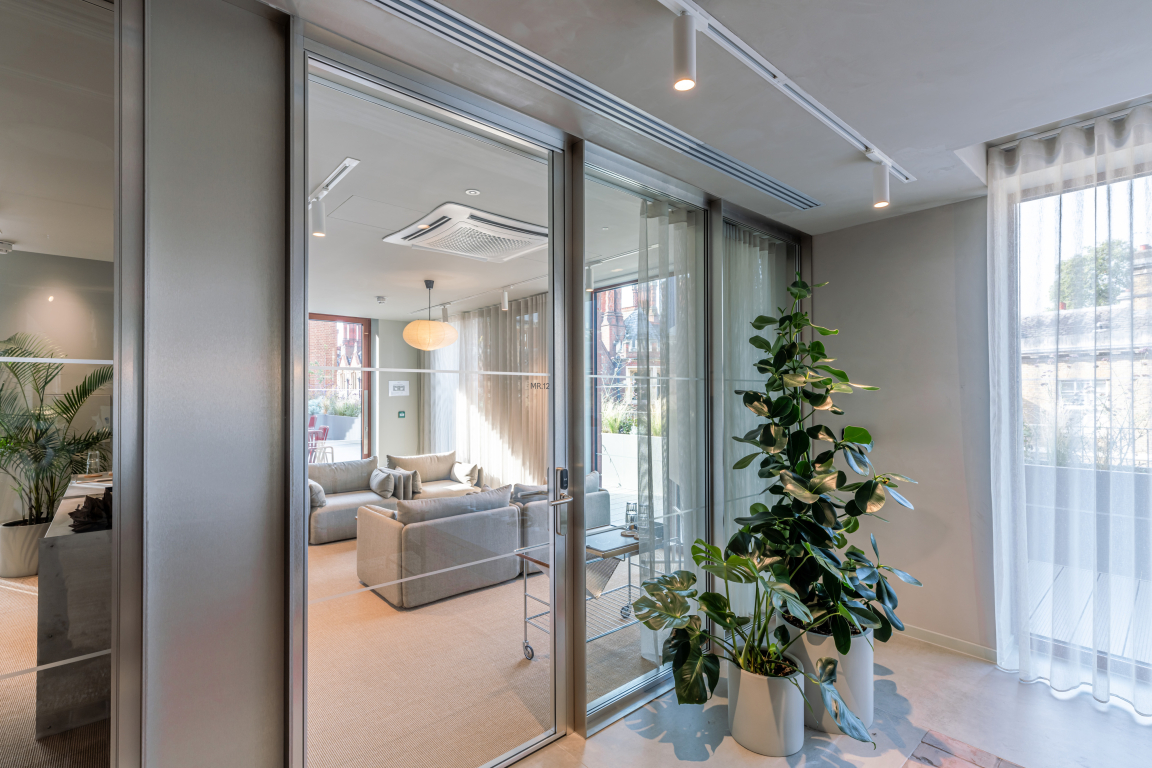
Credit: Kanipak Architectural Photography
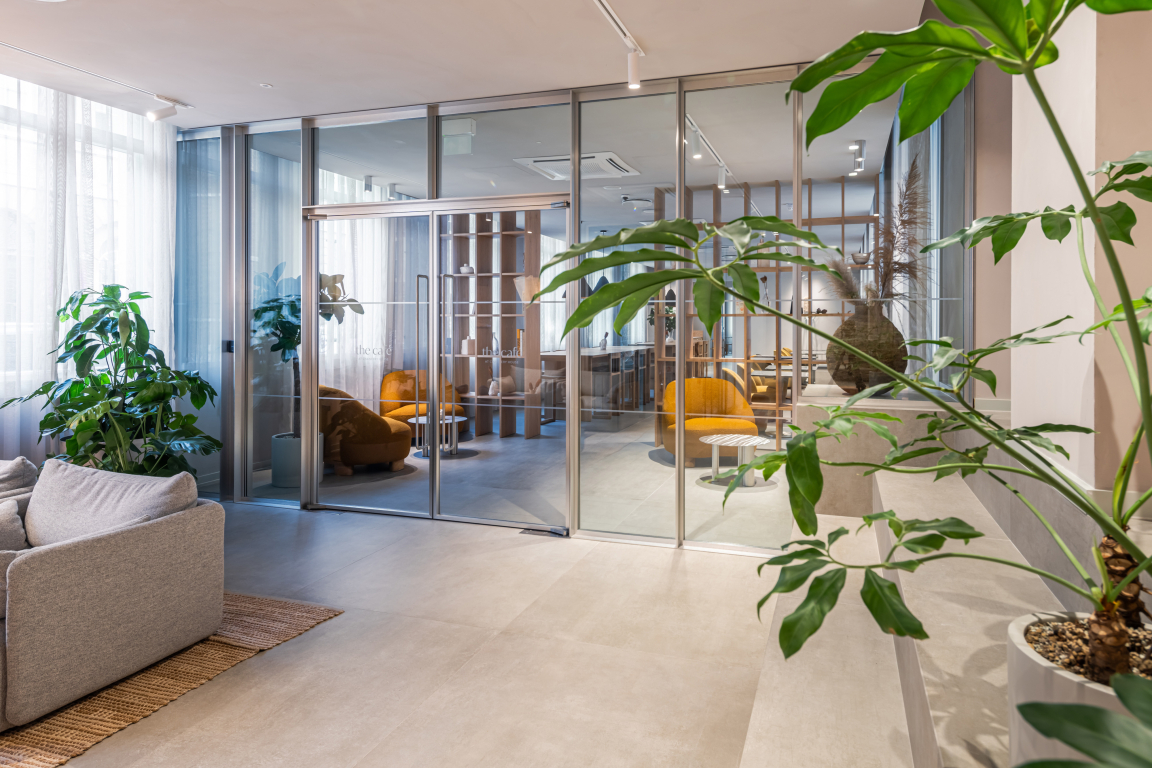
Credit: Kanipak Architectural Photography
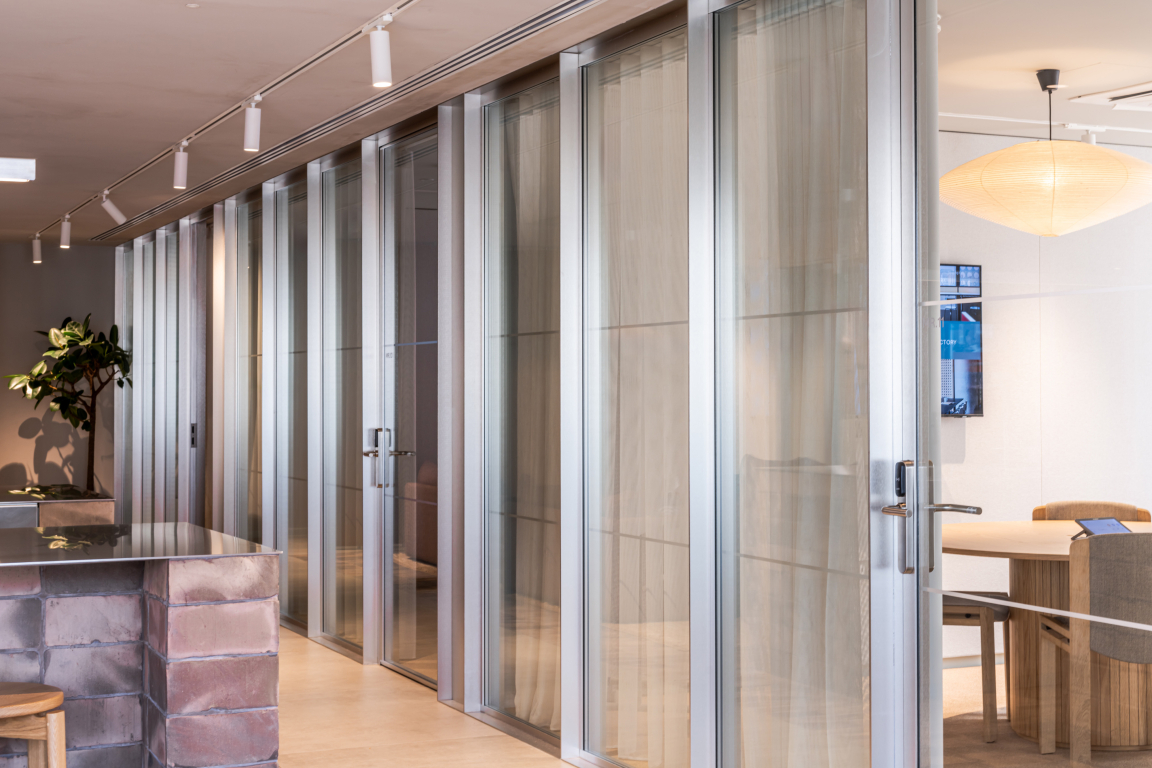
Credit: Kanipak Architectural Photography
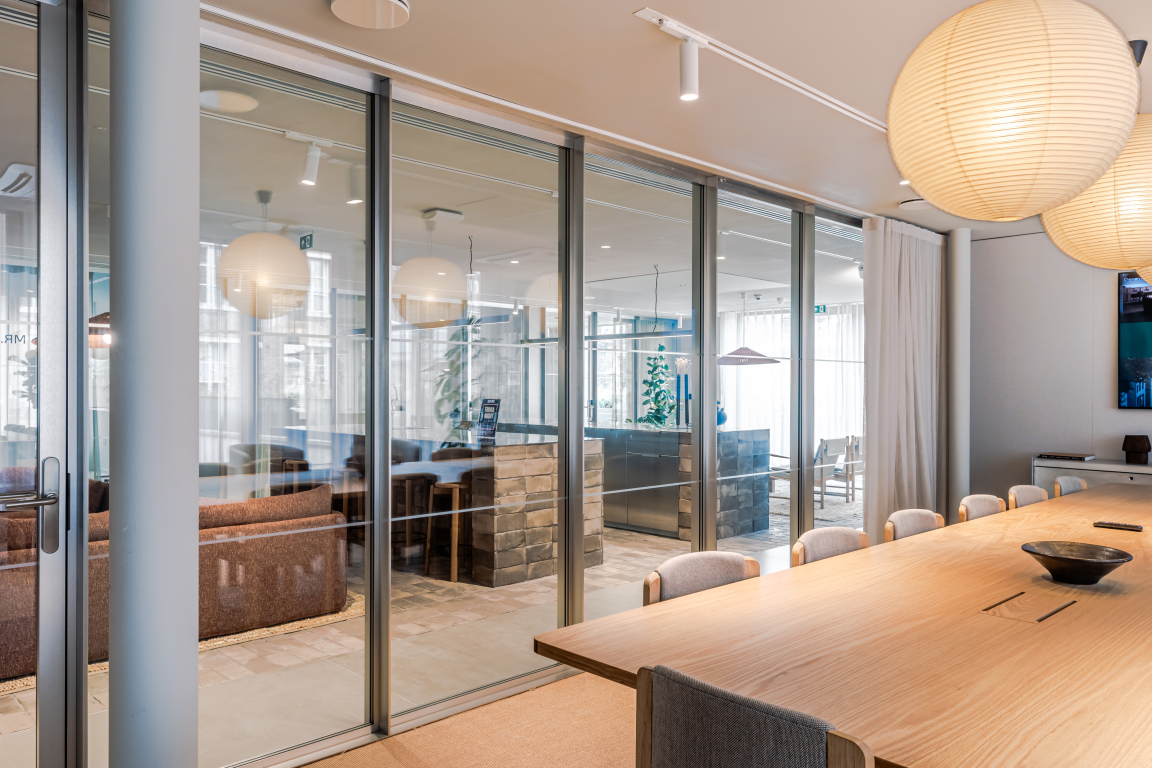
Credit: Kanipak Architectural Photography
On the Ground floor, single glazed Linear 59 partitions (Rw 39 dB) with a bespoke pocket sliding door into drywall was installed for platform lift access.
Finally, E30 fire rated double doors were placed on the Lower Ground Floor to provide fire route protection.
Completed in summer 2023, Chancery House achieved the required sustainability standards to be awarded both BREEAM Excellent and WELL Platinum ratings.
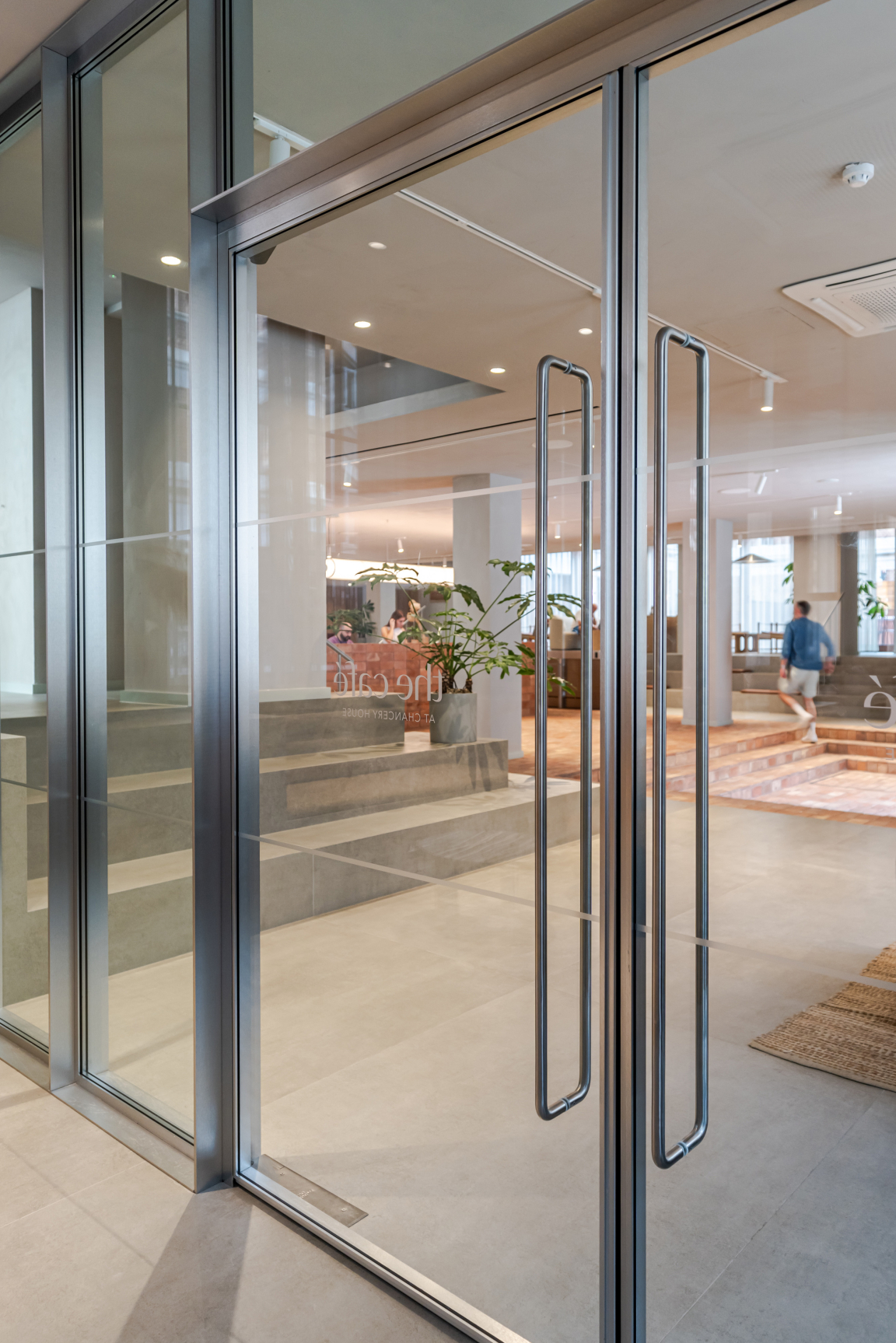
Credit: Kanipak Architectural Photography
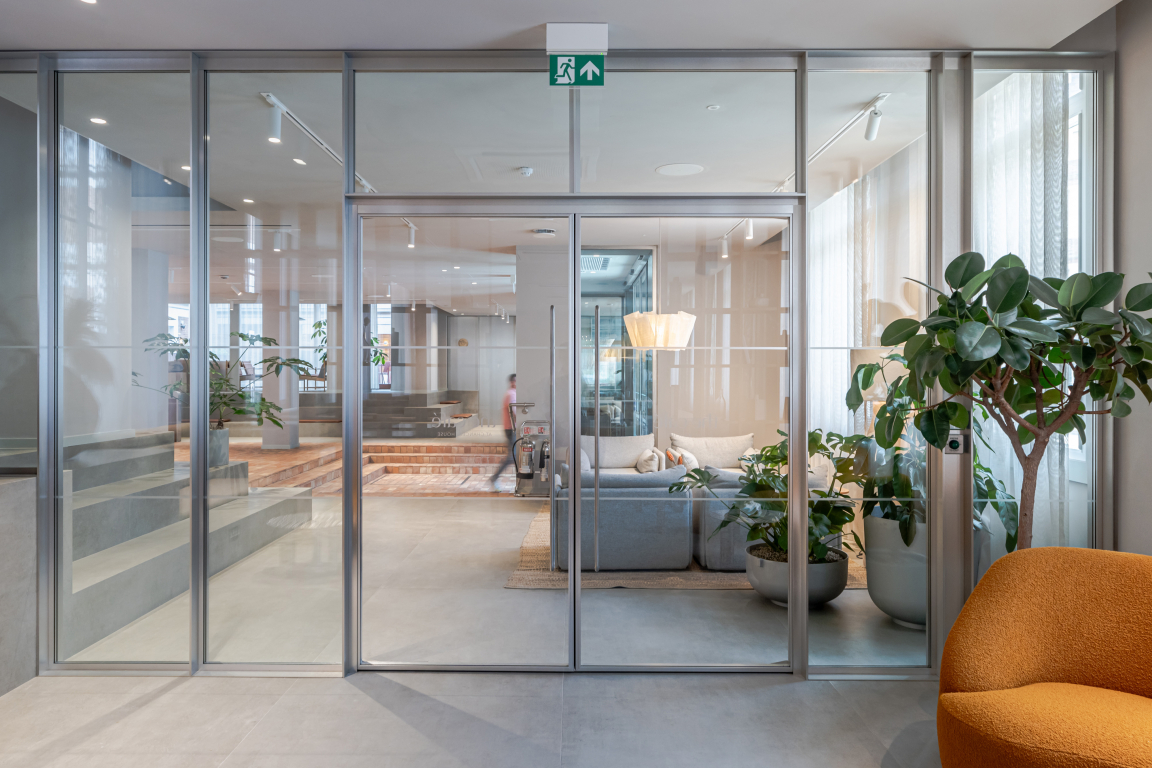
Credit: Kanipak Architectural Photography
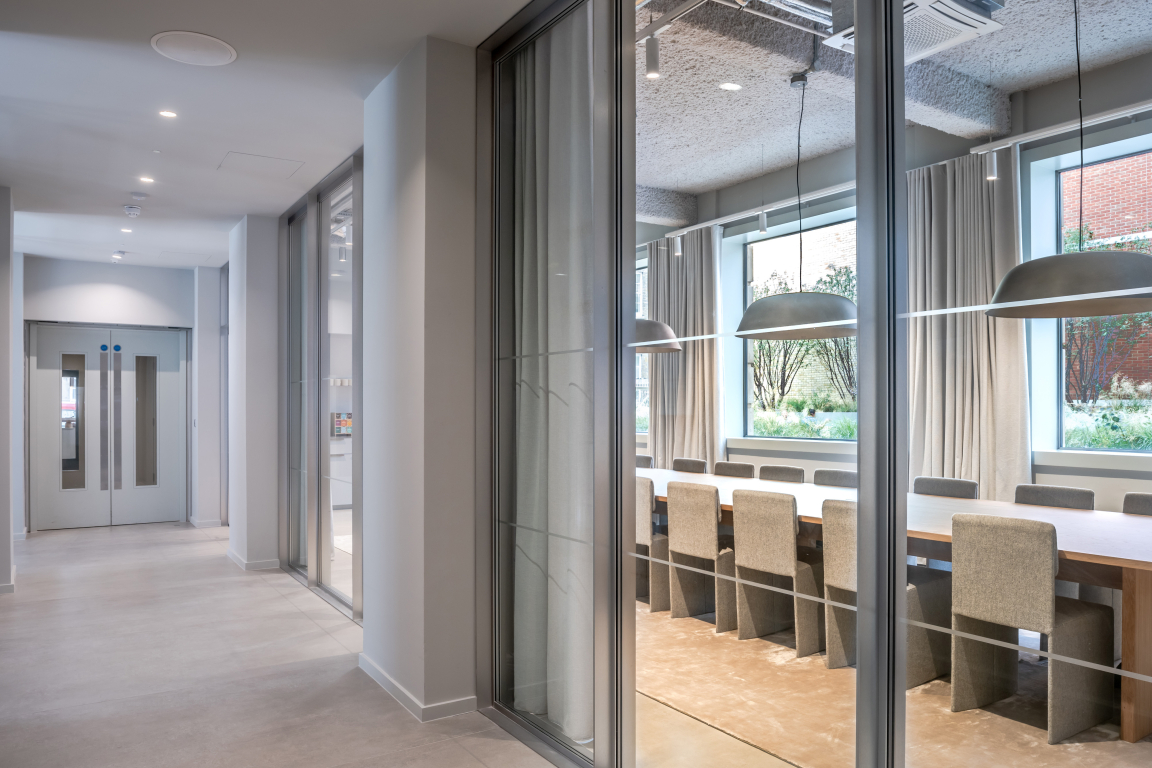
Credit: Kanipak Architectural Photography
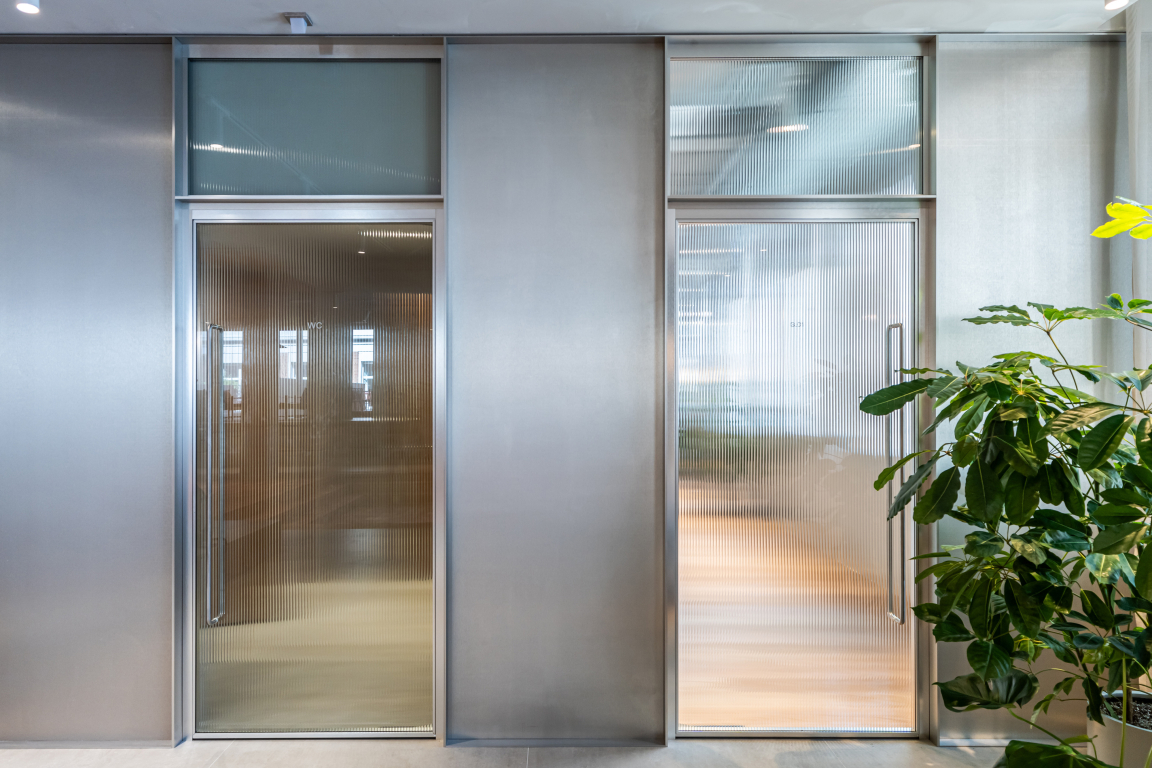
Credit: Kanipak Architectural Photography
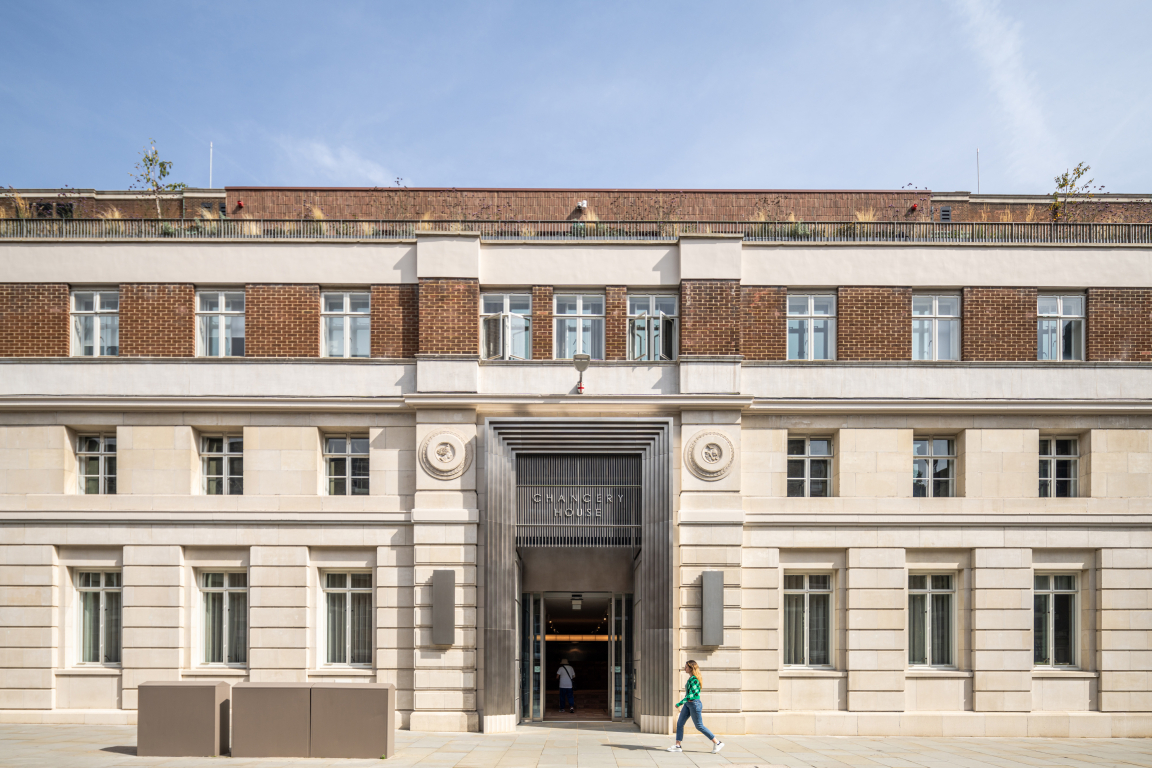
Credit: Kanipak Architectural Photography
Find out more here.



