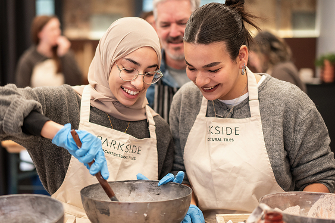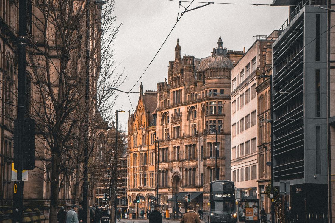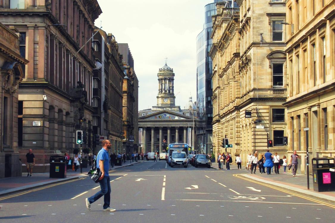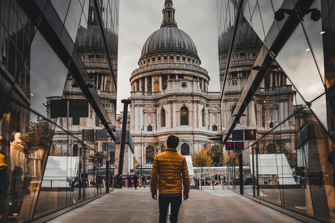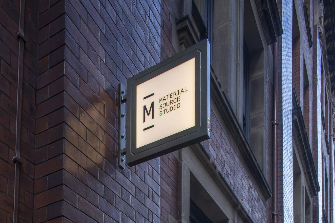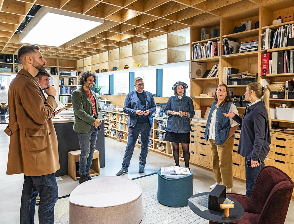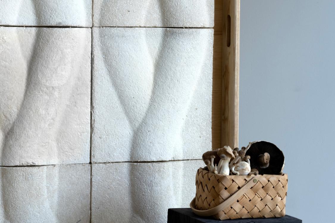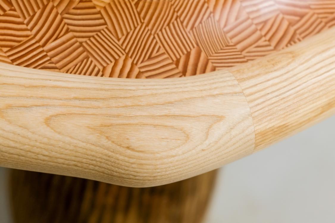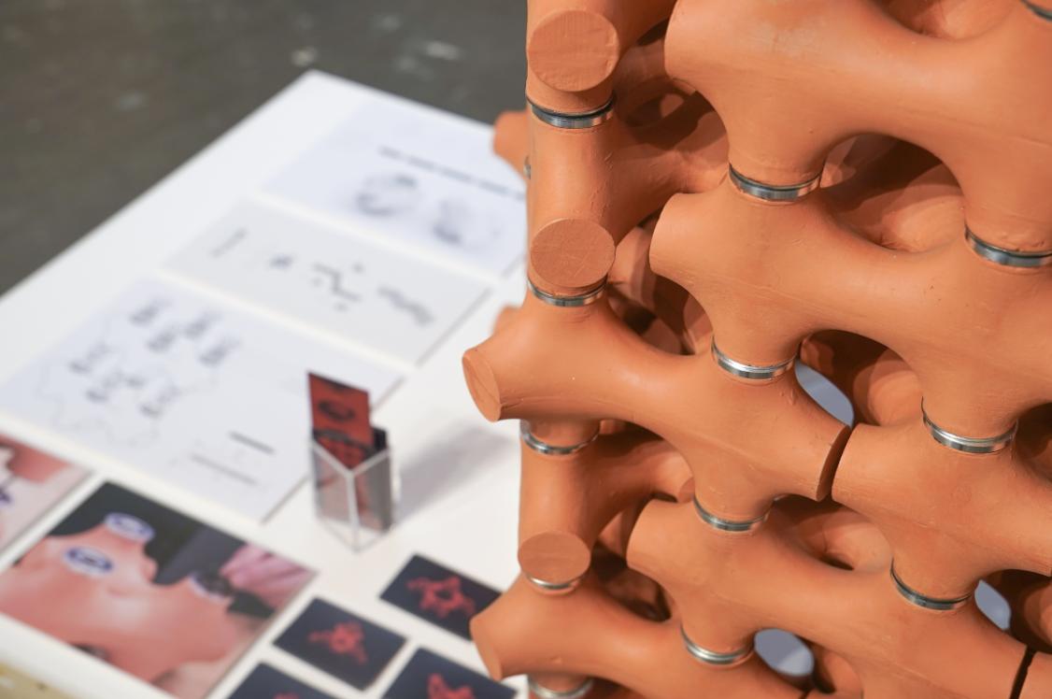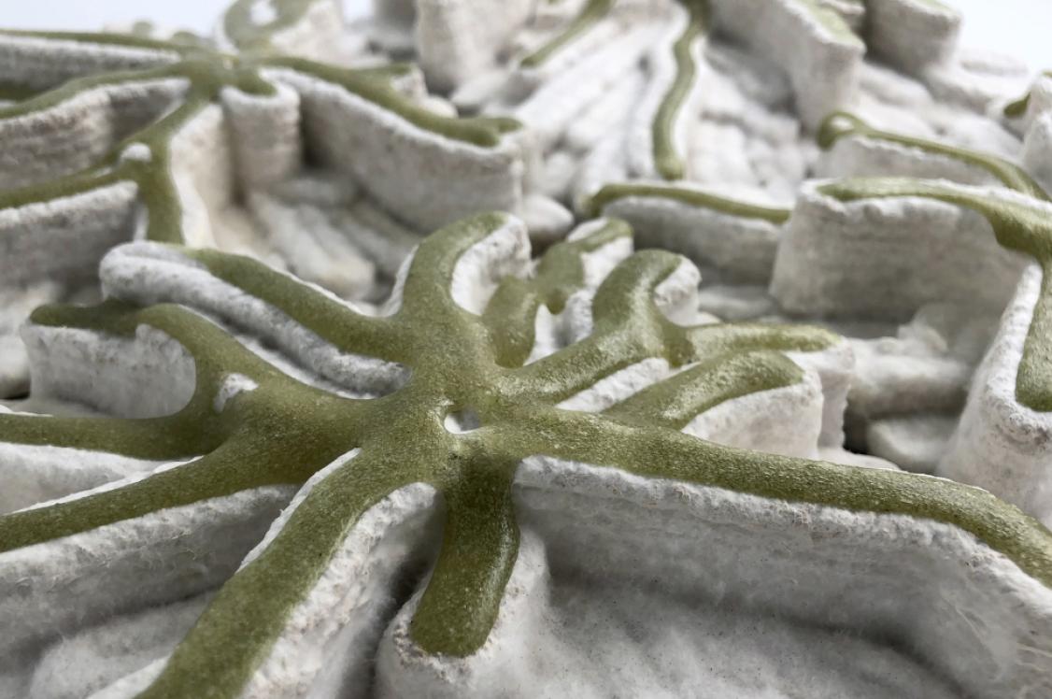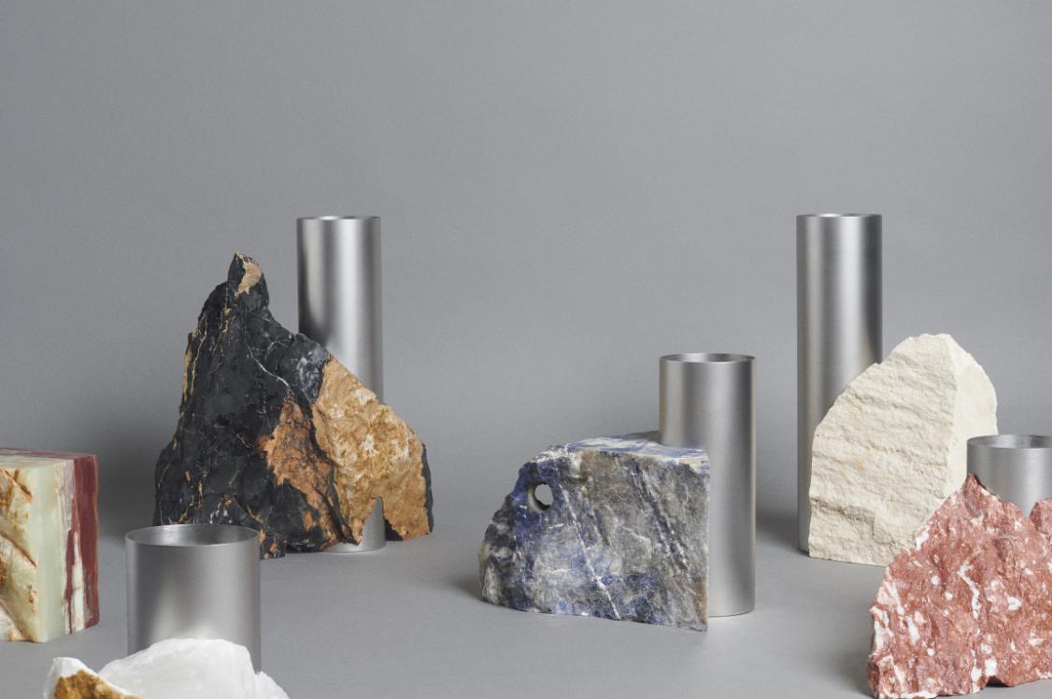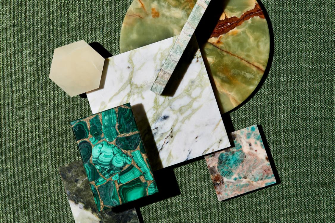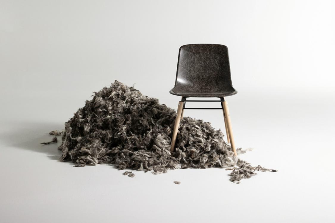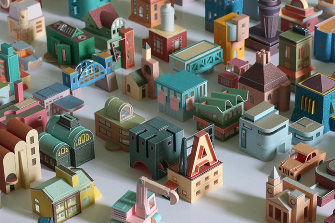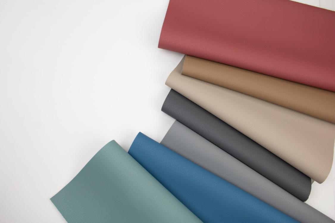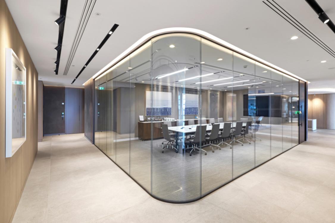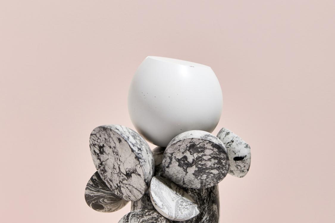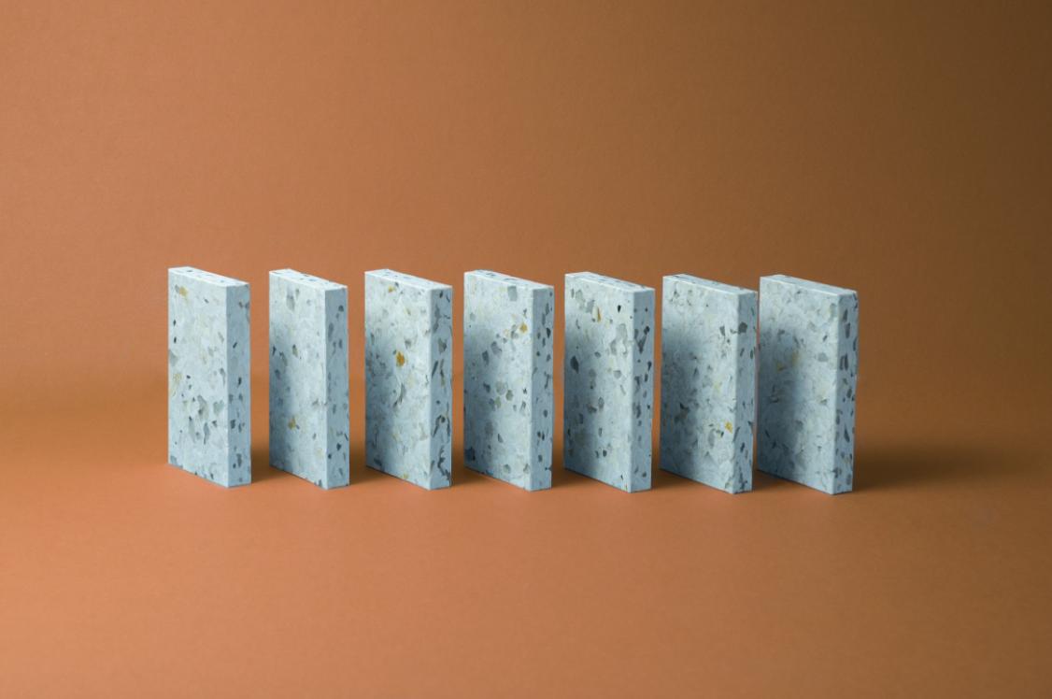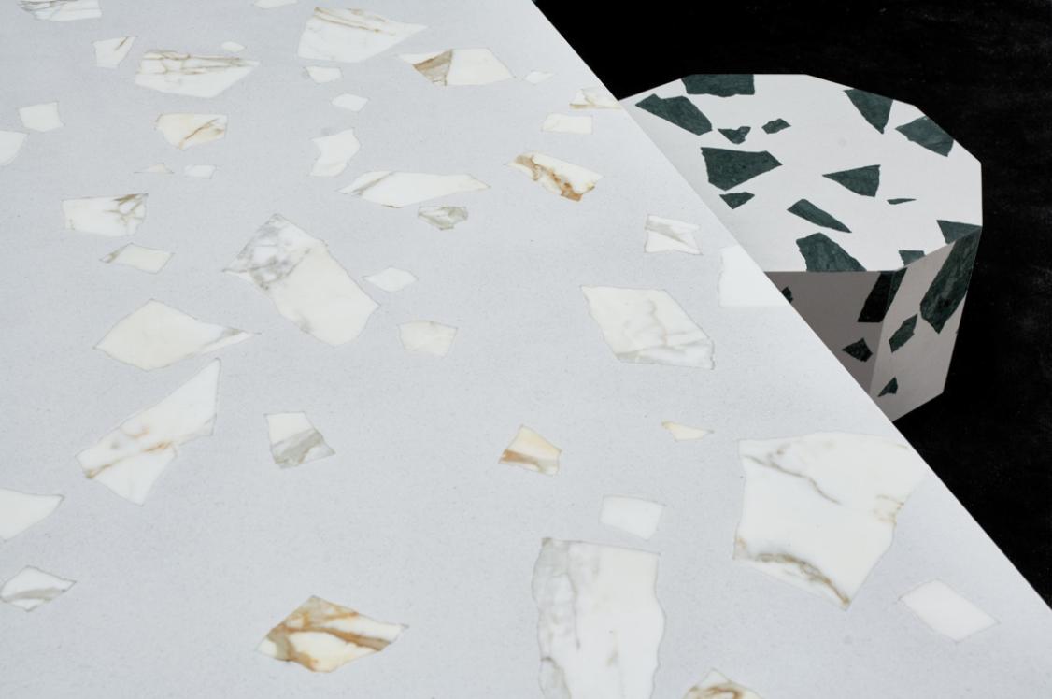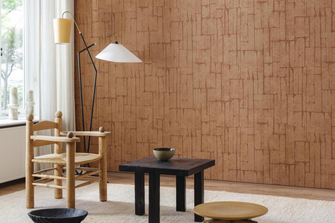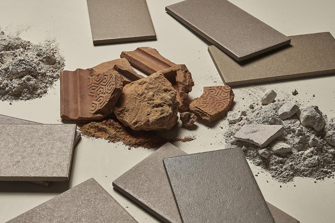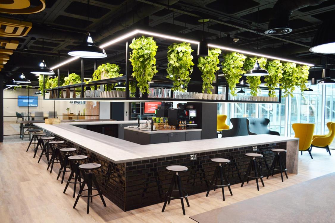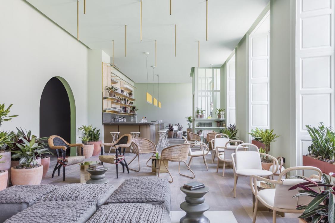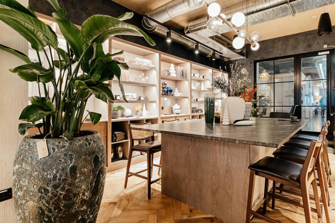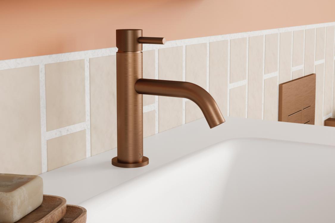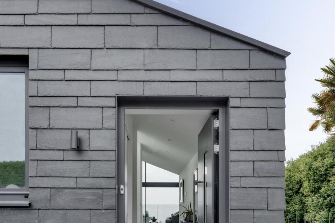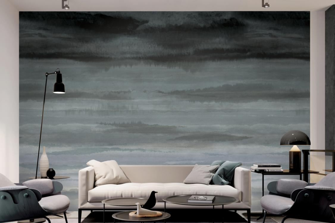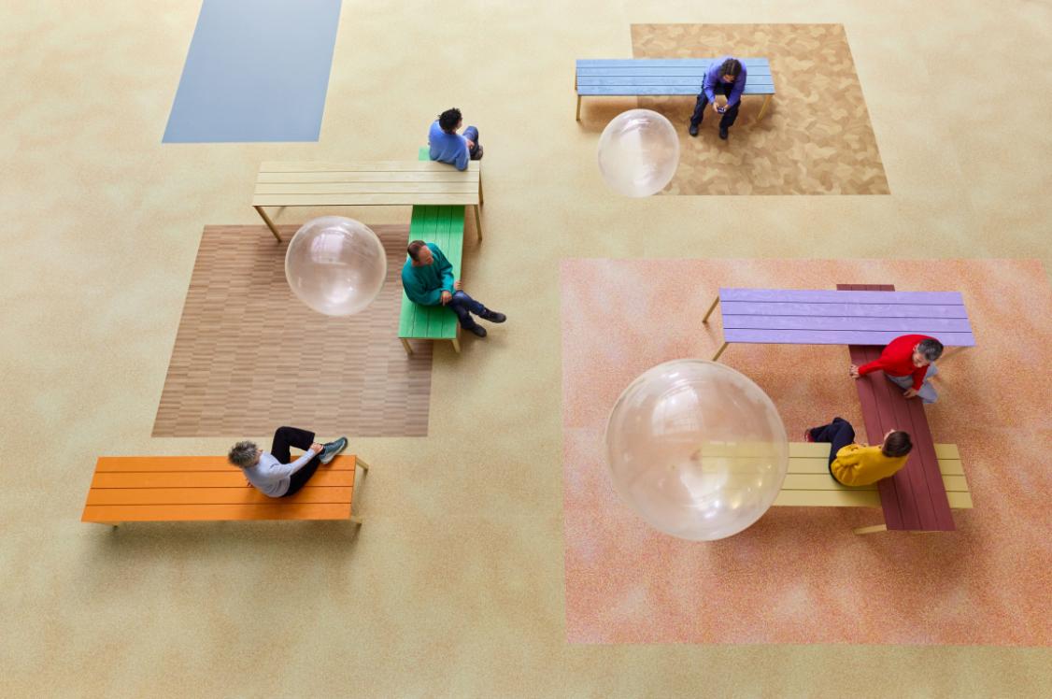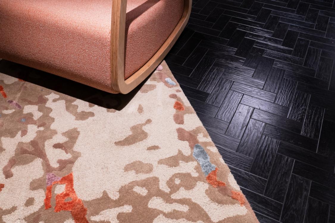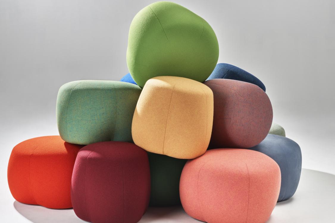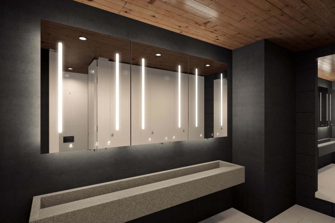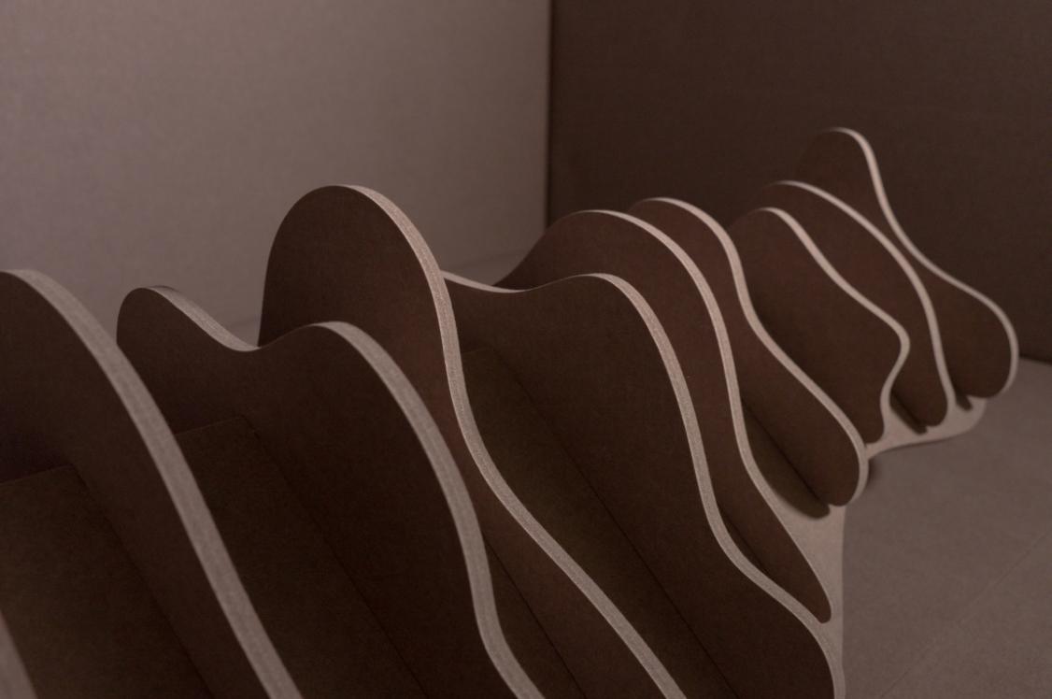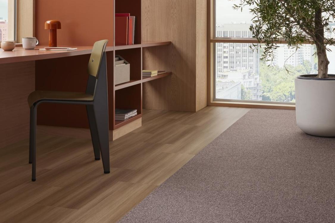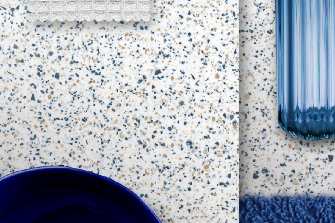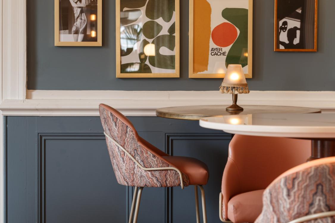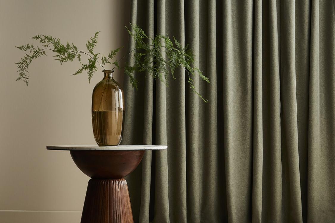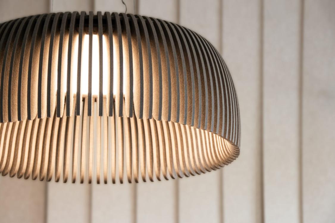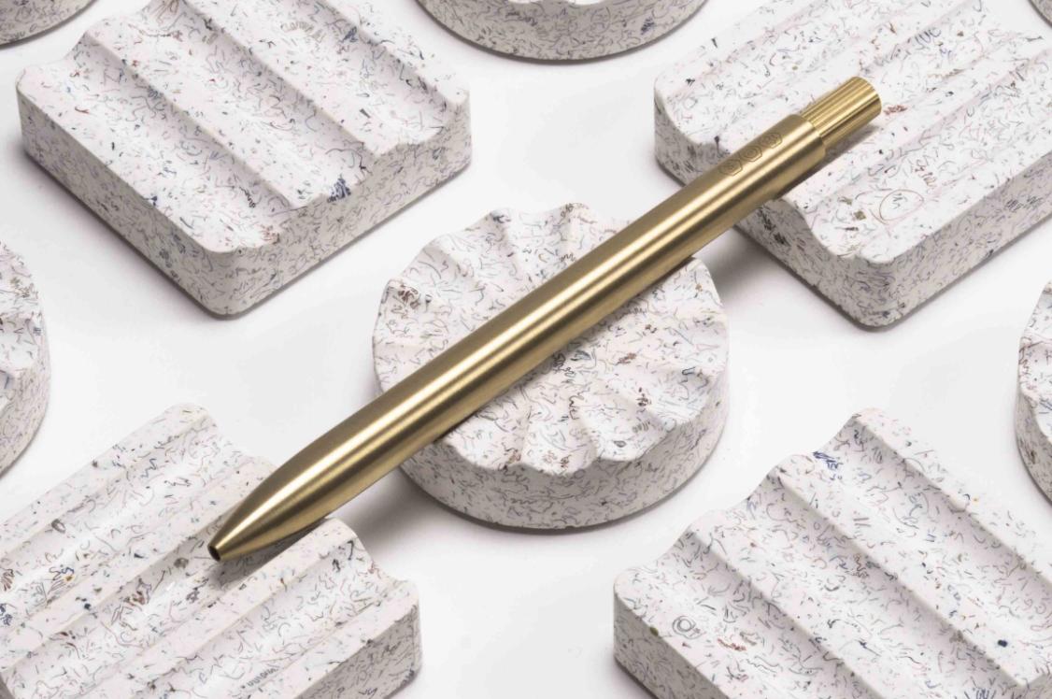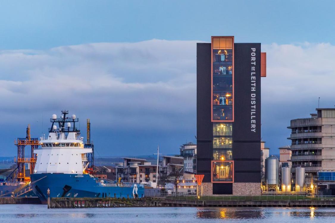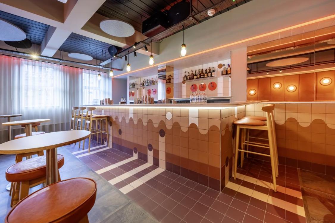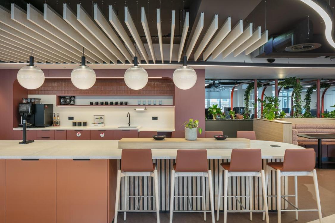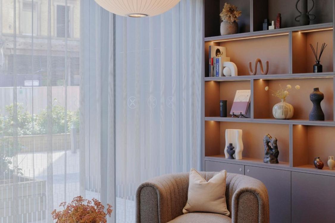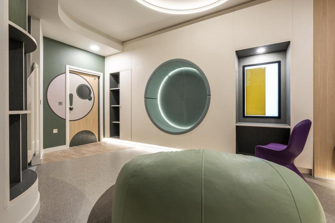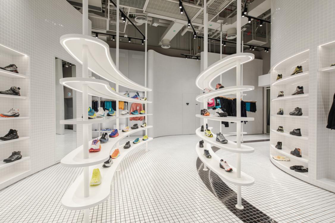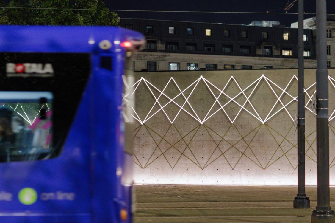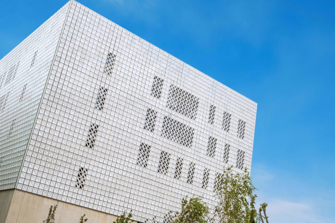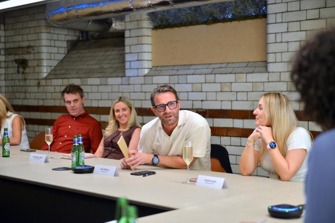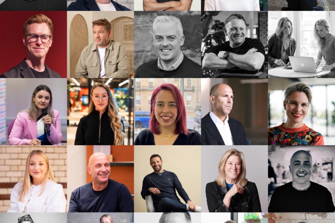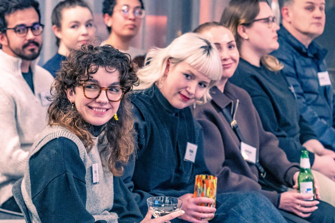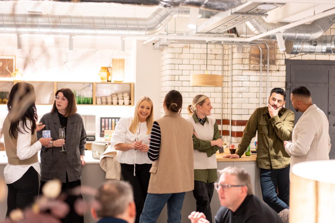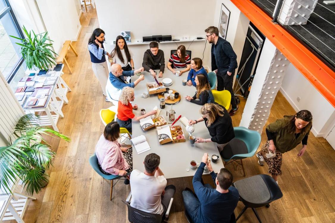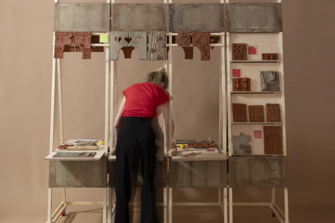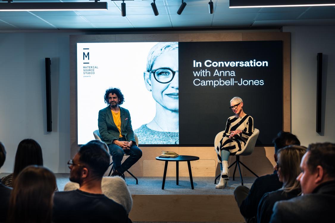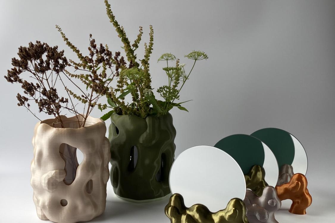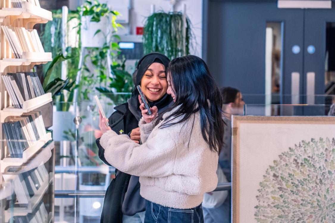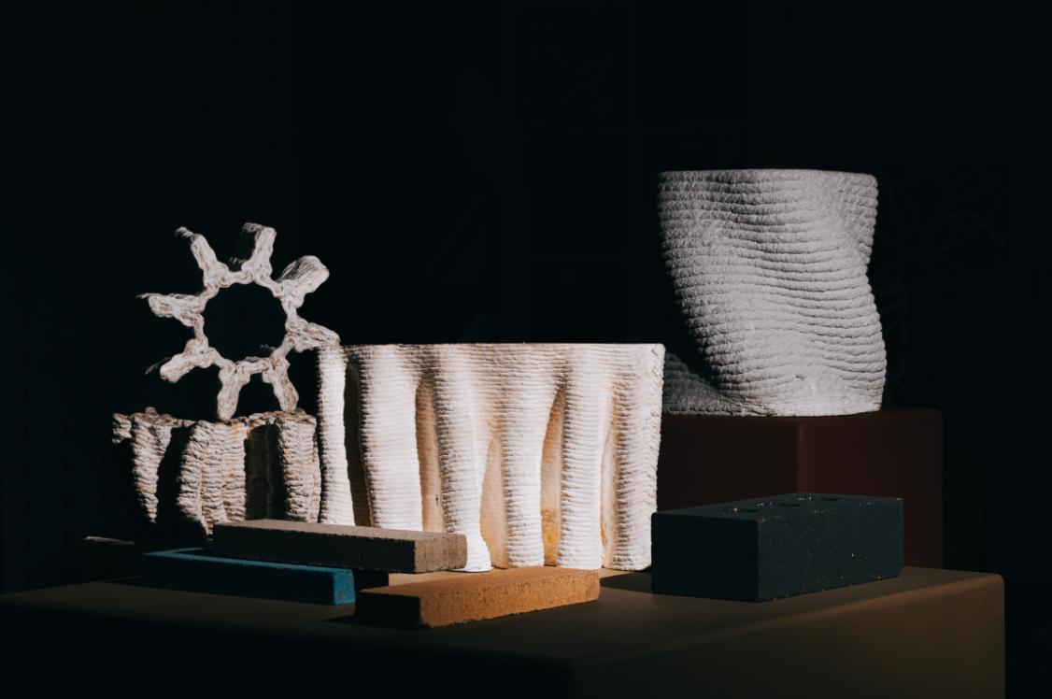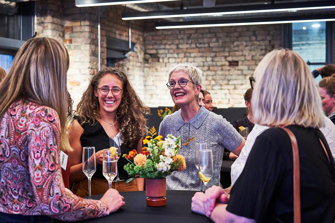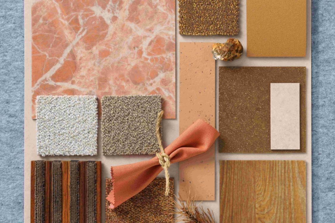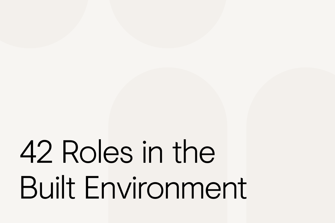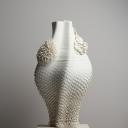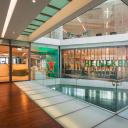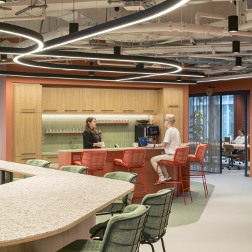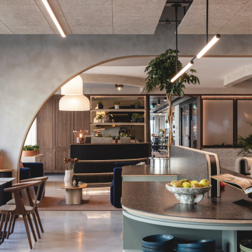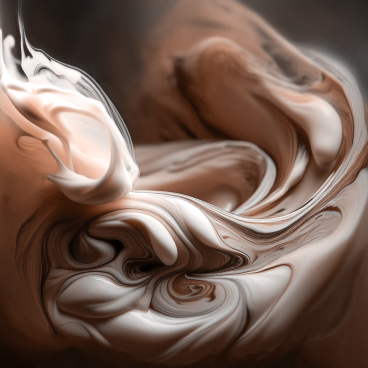Re-envisioning a ruin: Jeanette Lynn, & Edward Farleigh-Dastmalchi of fardaa, on the creation of Croft3 - a masterclass in retrofit.
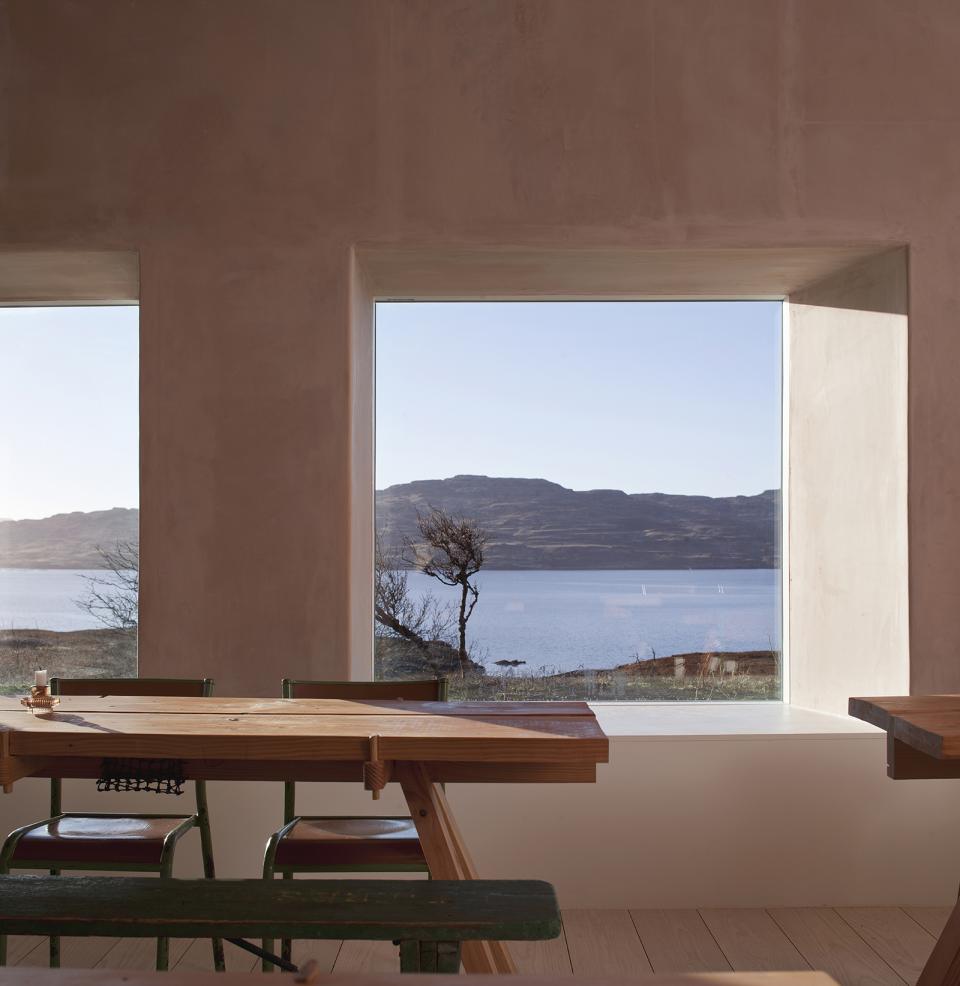
Photography credits: David Barbour
A dilapidated croft on the Isle of Mull has been repurposed and restored by fardaa Architects, crafting the warm and welcoming hospitality hotspot that is Croft3.
Overlooking breathtaking sea views towards the Isle of Ulva, the build is simple, serene and sympathetic to its surroundings.
Croft3 is a family-run restaurant and working croft. The concept followed on from Jeanette Lynn’s first restaurant, Ballygown, which she operated out of her own living room. This is where Jeanette first cut her teeth in the remote Isle’s agricultural tourism sector.
Keen to expand her business, Jeanette bought the site of Croft3 in 2019. Quickly, she picked up the phone to a friend of over twenty years, Edward Farleigh-Dastmalchi of fardaa, to help her design a space that fit both her business and family’s needs.
London-based architecture and urban design studio, fardaa engages with a diverse range of projects throughout the UK. Each project the studio undertakes holistically considers the users and uses of the space, whilst addressing social and environmental needs. In short, the practice was perfect for this collaboration.
With over 80 letters of support during the planning application stage, the Isle’s appetite for Jeanette to succeed was, and is, palpable.
Now an established dining spot on the island, Croft3 champions simple food, celebrating the very best of Scotland’s seasonal and local produce.
Architecturally, the design continues to pay homage to the traditional island farmsteads, drawing in the surrounding landscape through deep-set, picture-frame like windows.
From a sustainability perspective, the embodied carbon of Croft3 was kept extremely low by making the most of the existing basalt structure, re-use of excavated stone, and opting for an extension built, clad and finished internally in timber. Lime-washed walls and bespoke tables made from a single Douglas fir from the island continue the theme of resourcefulness to the build’s interiors.
This summer, we were lucky enough to stumble across Croft3 on our travels, sheltering from the rain, like most of the Isle’s tourists that day. Upon entry, we instantaneously felt at ease. Like walking into the familiarity of a close family member’s home on a Sunday. Jeanette’s partner, Jack, juggles a warm welcome with a gurgling baby papoosed on his front, all whilst tending to people’s drinks and food orders.
A chalkboard with the day’s lunch menu is scribbled close by, detailing grilled cheese and haggis on toast, Queen Carlin pea stew, and freshly caught oysters.
The salmon tones of the lime-washed walls, coupled with a golden ply-panelled ceiling provide a soothing backdrop to the rows of diners sat at the long tables, either laughing, chatting, or soaking up the view.
Once through the front door, it was undeniable that Croft3 was crafted with family and community at its heart.
Winners of the 2024 RIAS awards and the 2024 RIBA Reinvention Award, we were drawn to sit down with decades-long friends, Jeannette and Edward, to hear about how this unique collaboration - made successful through frankness and a deep-seated understanding of each other - led to the wonderful Croft3.
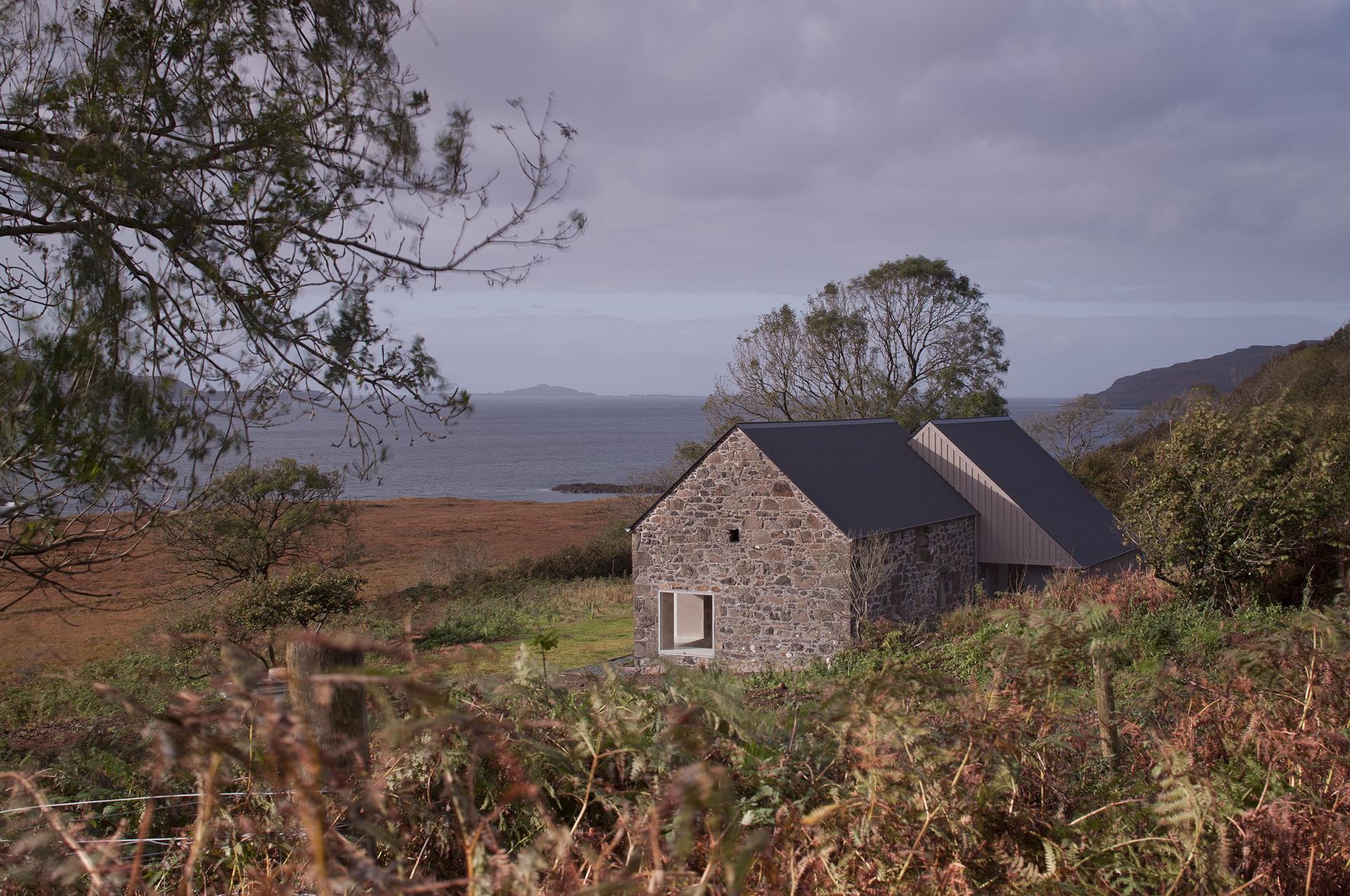
Photography credits: David Barbour
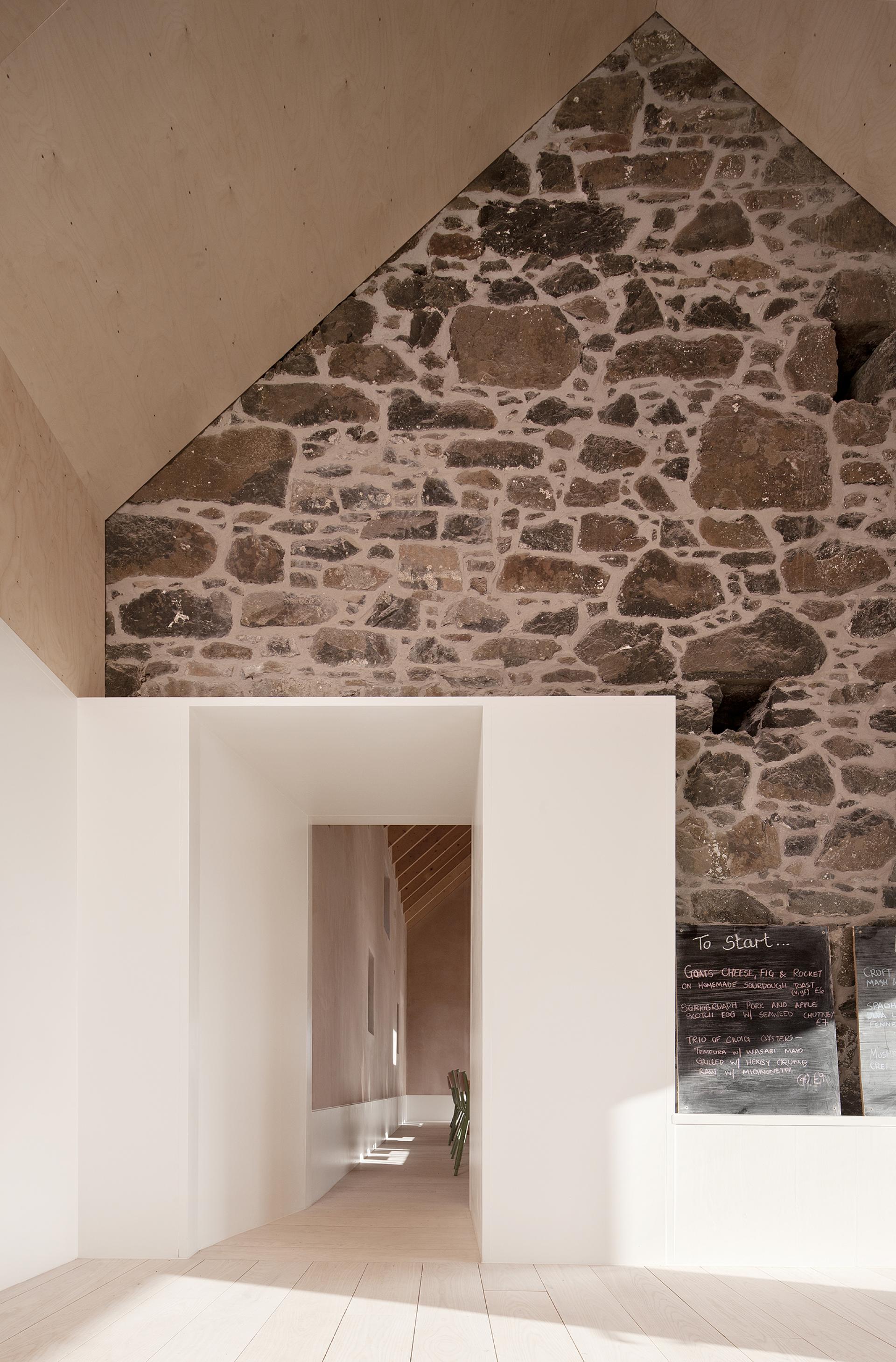
Photography credits: David Barbour
Jeanette, Ed, it's wonderful to speak to you. Can you please tell us how both Croft3 and fardaa first got started?
J.L: “I started cooking on the Isle of Mull in 2013, when I opened a restaurant in my living room called Ballygown. There aren't many jobs on Mull and practically zero childcare. I needed to create a job that meant I could work from home and be with my children.
“I had been living on Mull for years before I bought the croft. I had been running my previous restaurant, Ballygown (which was rented) for six years, and wanted to stay on Mull and have a place of my own.”
E.F: “Effectively I got started with Croft3, which I initially worked on alongside my work as a Project Architect for a large practice. As the project developed, the time required led me to leave my employed role and form the practice, which I run alongside my work as a design tutor at Kingston University.
“Since then, we have taken on projects in Sussex, Devon, Yorkshire, The Lakes, and of course London; I thoroughly enjoy working in a diverse range of contexts."
Jeanette, what was it about the abandoned croft that convinced you this was the spot for expanding your restaurant?
J.L: “The ruin was in the most perfect position, being on the seaward side of the road meant that it felt more secluded, quiet and away from the world.
“A lot of people have come to me since I renovated it saying that they also had their eye on the barn. It's a desirable location to many people!”
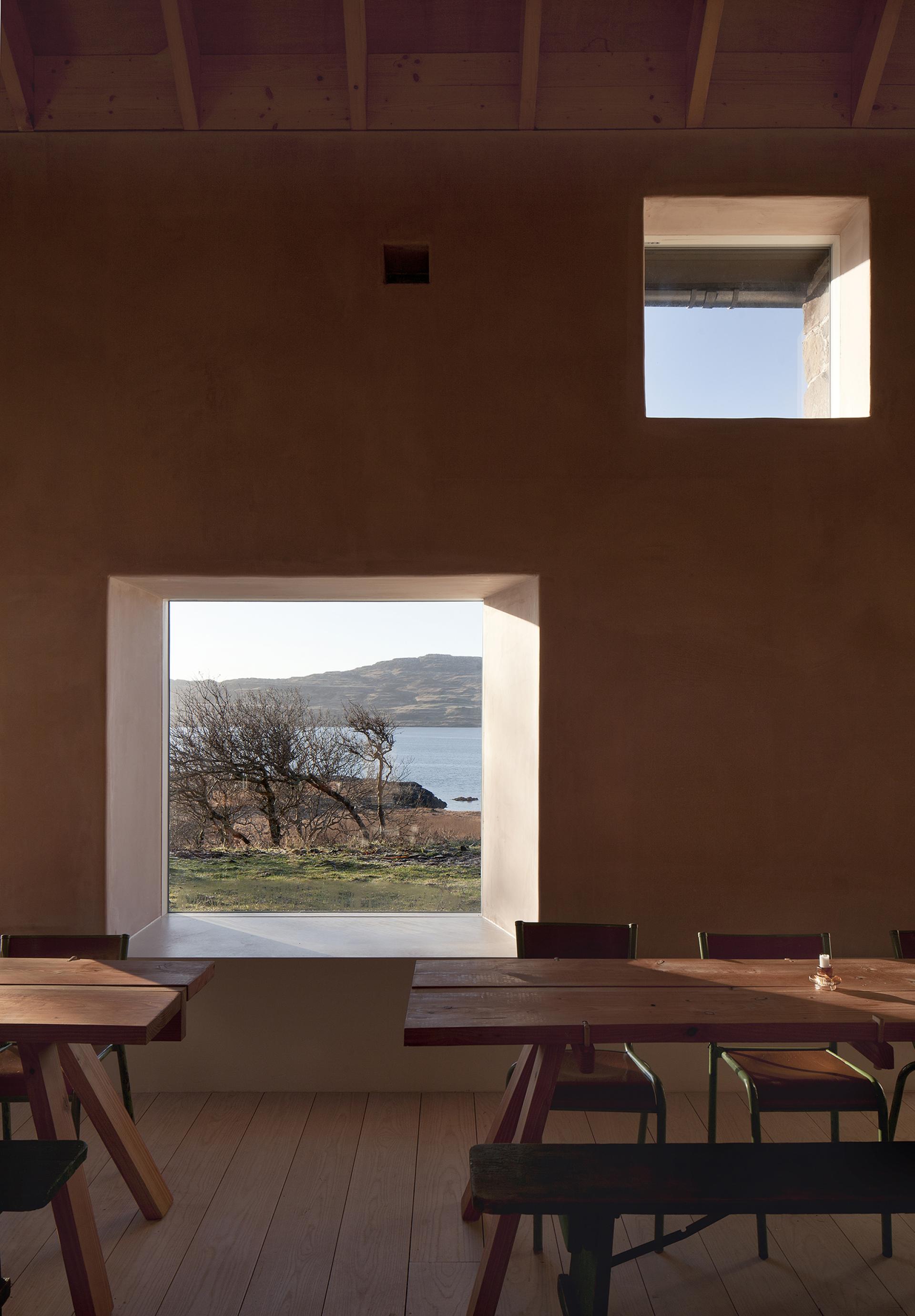
Photography credits: David Barbour
“I feel that my longstanding relationship with Jeanette has meant that I have a rich understanding of her and the restaurant.”
When did you meet?
E.F: “We met a couple of decades ago when we were both working in an art-house cinema in Brighton, long before either of us started out on the careers we have.
“We both came to our occupations a little later in life, and we have been friends all through our many life changes – marriages, kids, relocations.”
And how has this friendship between client and designer worked to the project’s advantage?
E.F: “It’s made for a very frank and open process. Jeanette has been very trusting and given me a lot of scope to develop the project. I feel that my longstanding relationship with Jeanette has meant that I have a rich understanding of her and the restaurant, which started off as a home-business in a room on the side of her rented cottage.
“As a friend first and foremost, my interest lays with the wellbeing of her, her family and the business, before any thoughts of what the project can bring for me. She knows that, and that mutual trust has always benefitted the process.”
J.L: “Ed knows me well, especially that I'm a bit of a daydreamer. He can tell when I've stopped listening and generally knows how to get my attention again.”
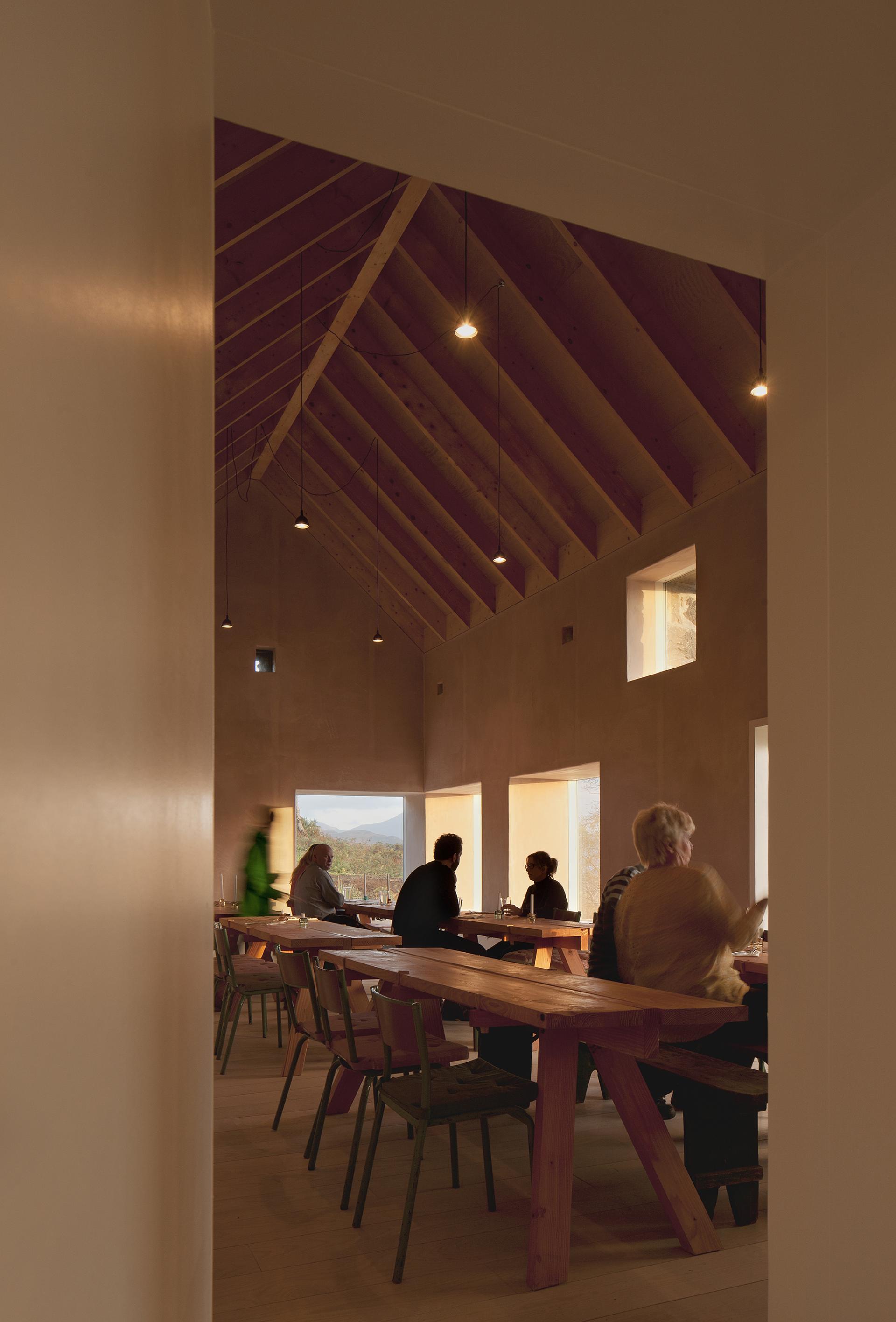
Photography credits: David Barbour
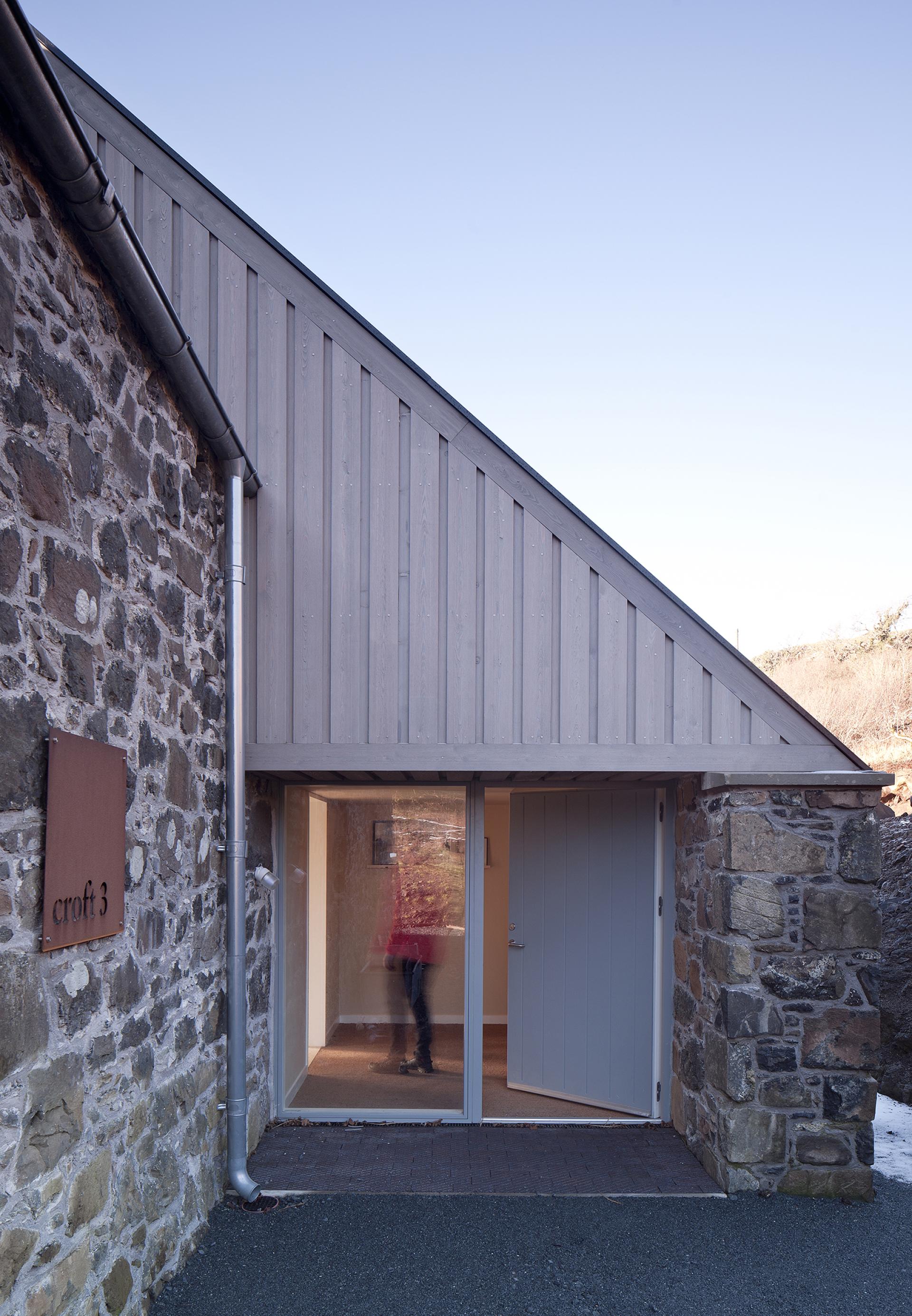
Photography credits: David Barbour
Can you talk us through how the design process kickstarted?
J.L: “I sent Ed a photo of the ruin on the croft. He came up five days later to have a look and take measurements. Everything snowballed from there and the project gained a momentum of its own.”
E.F: “Initially it kicked off quite informally, and with limited clarity of what we were trying to achieve. Jeanette didn’t own the land for a few months, so we had to keep the scope of the project quite light, but we wanted to explore how the project may work before she had committed to the purchase.
“We were designing a house on the land too (this has planning but is not yet built), so understanding how these two projects would coexist and how we were going to utilise the ruin was the scope of the initial study.”
What was the planning application process like? Did you encounter any problems?
J.L: “Planning was generally fine. The most anxious part of the process was buying the croft in the first place. Overall, we had 80 letters of support for the project. I am so grateful to my friends, family and neighbours for their ongoing support.”
What is key to the guest experience at Croft3?
J.L: “Feeling welcome, at home, comfortable, satisfied, maybe a little bit drunk even! I'm happy in my own stride and hopefully people can get on board with that and enjoy the experience, food, service and setting in all.”
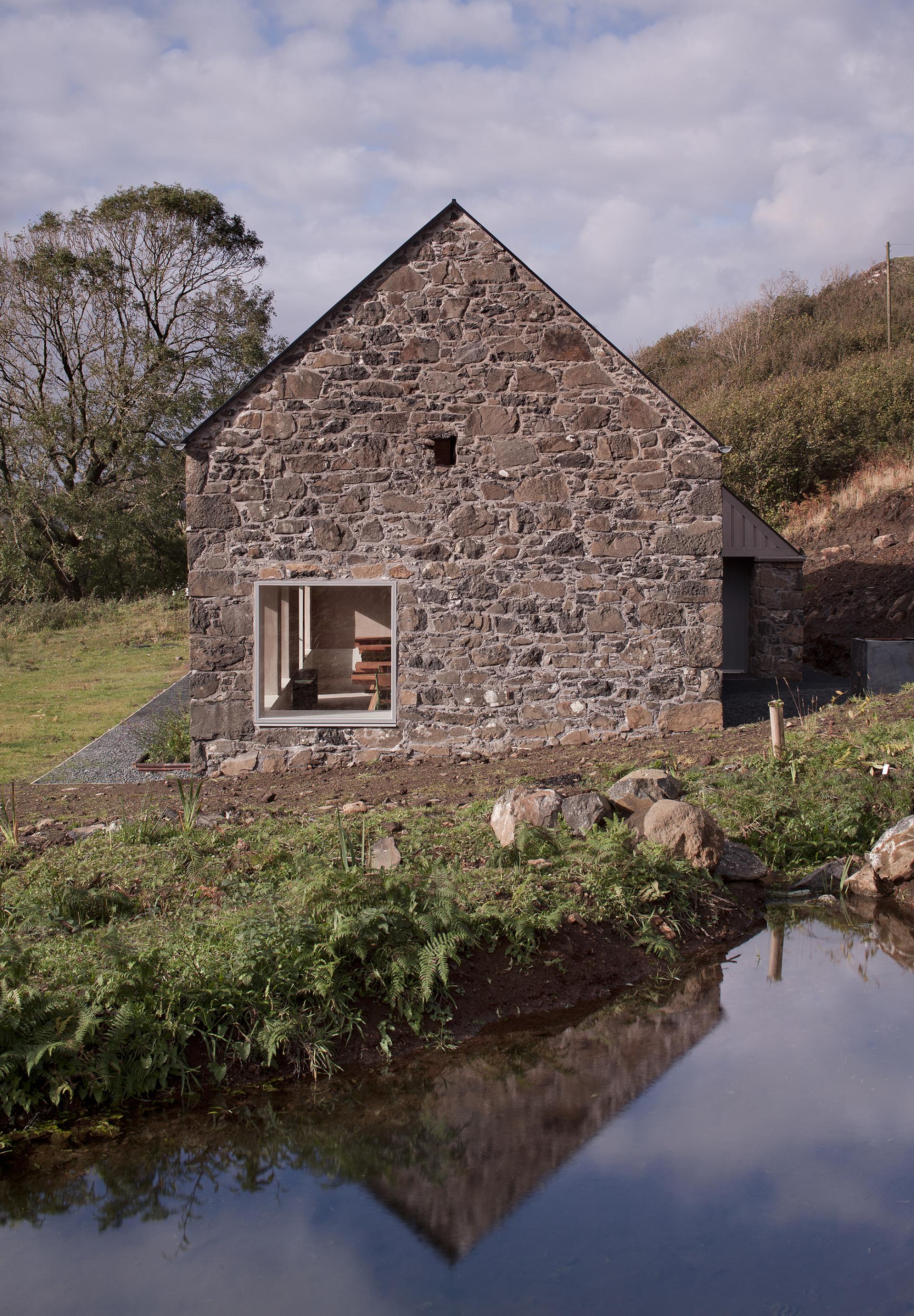
Photography credits: David Barbour
Can you talk us through the interior scheme for the space?
J.L: “Ed had the vision for how it would look inside. I've added the soft furnishings on the windowsill. Often people sit in the windowsills in between courses to take in the views, so I wanted to make them more comfortable.”
“The extension was built, clad and finished internally in timber, which is, of course, a huge reduction in carbon compared to block or brick.”
Ed, how were Jeanette’s key deliverables for Croft3 considered in the design of the space?
E.F: “Once it was decided that the restaurant was to utilise the ruined barn, the key briefing challenge lay in making the most of the grand space of the ruin whilst also providing views of the spectacular landscape for diners.
“The scope for this appeared limited, as the barn was of course not built with views in mind, but rather to close off the interior from the driving rain and winds of this exposed location.
“The solution was developed through a painstaking process of experimentation and iterative development, utilising physical and digital models, including a vast virtual model of the island landscape that helped us locate openings that would frame specific views.
“We feel the result is a series of modest interventions that feel appropriate to the existing structure whilst creating a wonderful experience for visitors.”
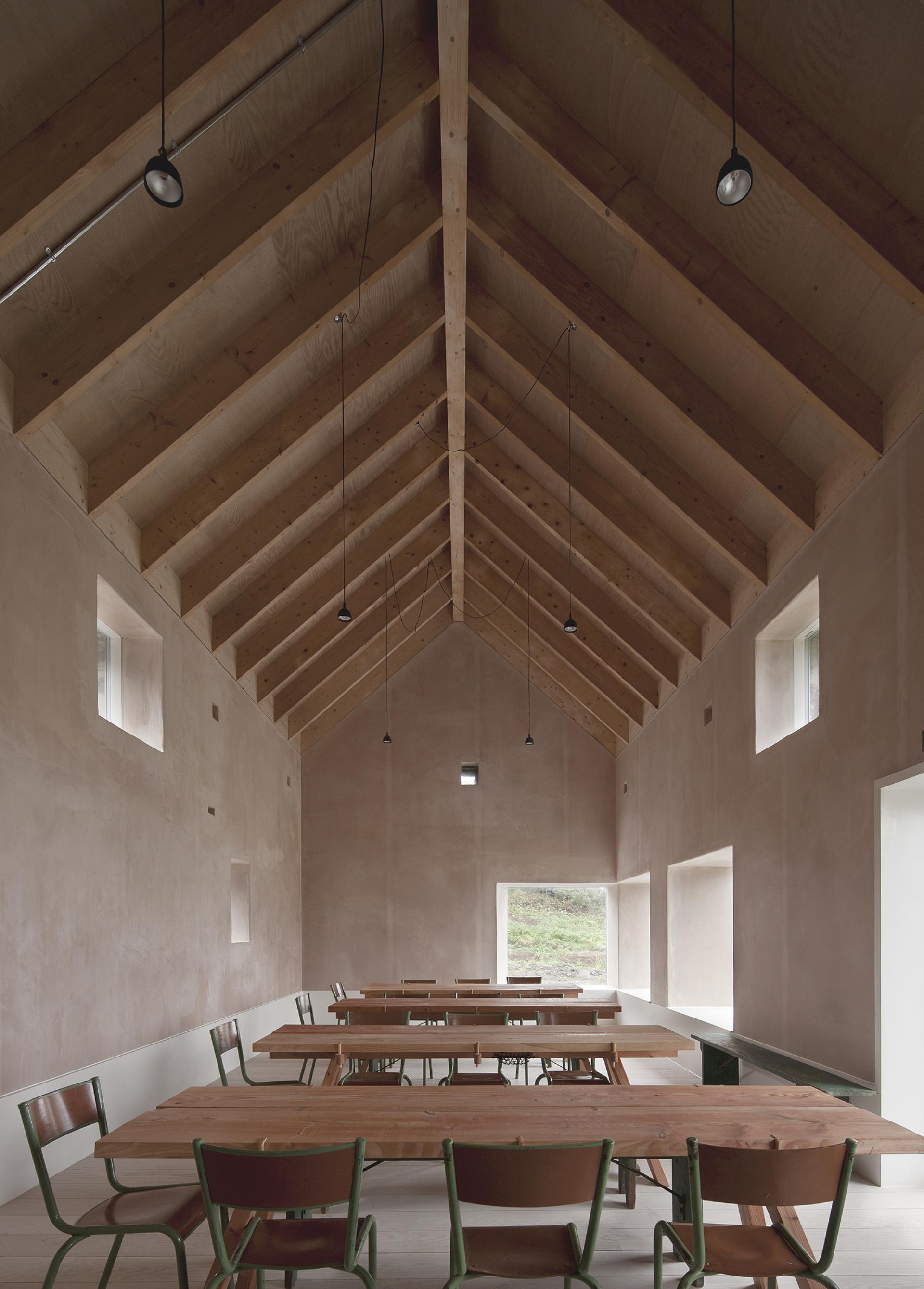
Photography credits: David Barbour
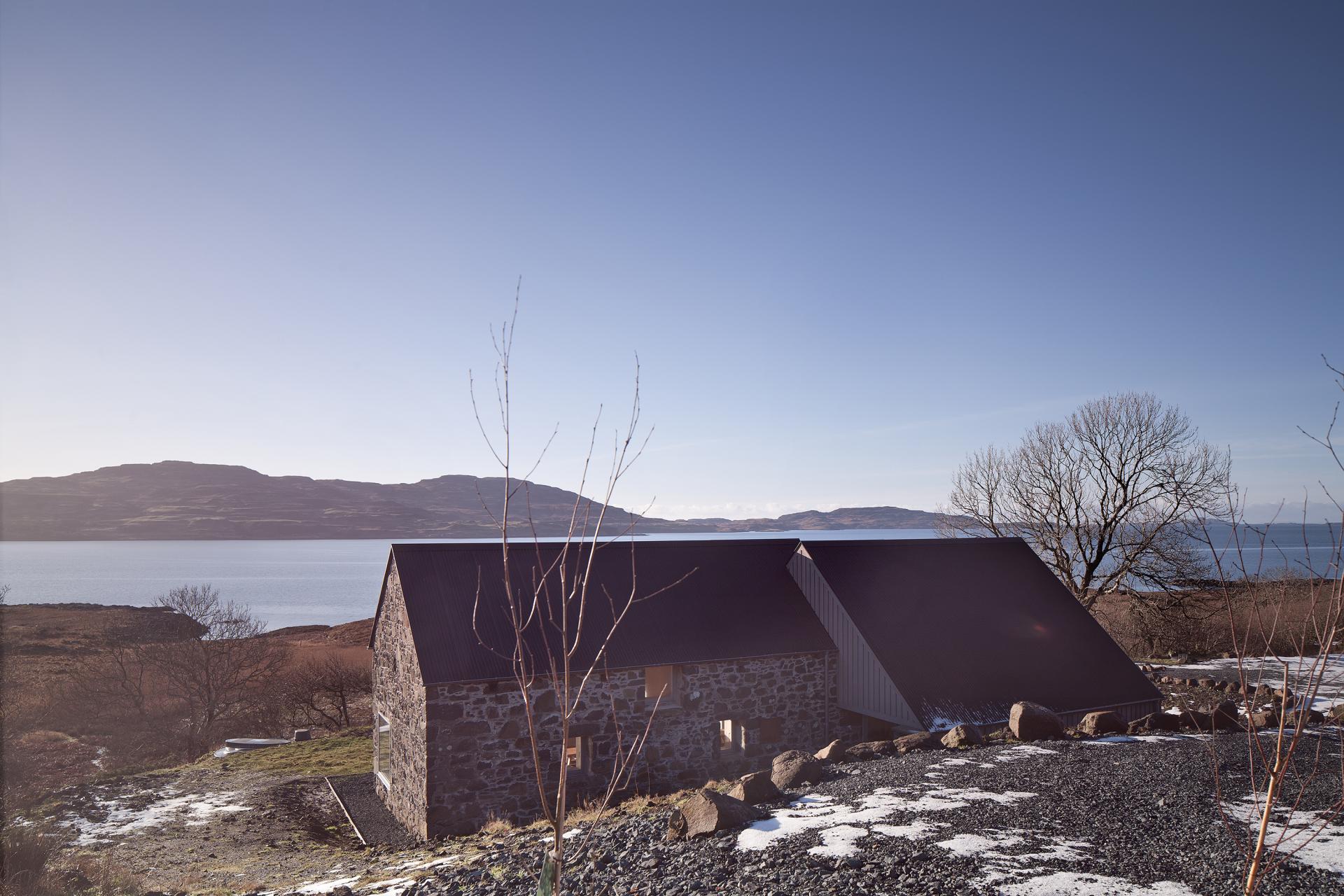
Photography credits: David Barbour
Can you tell us how you have worked with the existing structure of the basalt croft?
E.F: “The basalt stone walls have a pleasing mix of dressed stone for the corners and openings, and chunky rubble infill elsewhere. They are also massive, 550mm thick on average, which was a quality we wanted to play with.
“We felt it was important to insulate the walls, even though this was not required by Building Standards, so to preserve the sense of weight we highlighted the depth of the walls with angled, deep reveals.
“The plaster was applied roughly and without a smooth finishing coat, with corners rounded out by hand, to give the impression that it was applied directly to the stone. Existing openings had their windows set back as far as possible, meaning that the stone reveals are visible from inside.
“The wall between the dining hall and entrance hall is entirely within the building, allowing us to expose some of the stone here and connect the interior with the outside. We stabilised the stone walls, repointing with traditional lime mortar.”
And what needed to be changed / added?
E.F: “We could only fit the dining space in the ruin, so all ancillary spaced were added in a timber extension. Finding the right balance between this volume and that of the ruin was another key challenge, which again we developed though physical models.
“Our solution was to create a form which had a low, square form to contrast with the tall, long barn. Both forms have their strength, and neither undermines the other.”
The build is championed for its low embodied carbon. Can you talk us through the material choices that were integral to achieving this?
E.F: “First and foremost, we used the existing building, which meant eliminating the embodied carbon typically found in walls and especially foundations. We also built the new openings to the ruin with site stone, and reused excavated stone as hardcore for the track.
“The next big move what to work hard with the contractor and engineer to eliminate the substantial retaining structure that was originally specified for the track that sits just above the building. We carefully calculated the path of the track, explored the bearing capacity of the ground-rock and the bank gradient required to provide adequate support.
“The extension was built, clad and finished internally in timber, which is of course a huge reduction in carbon compared to block or brick, and windows are timber too.”
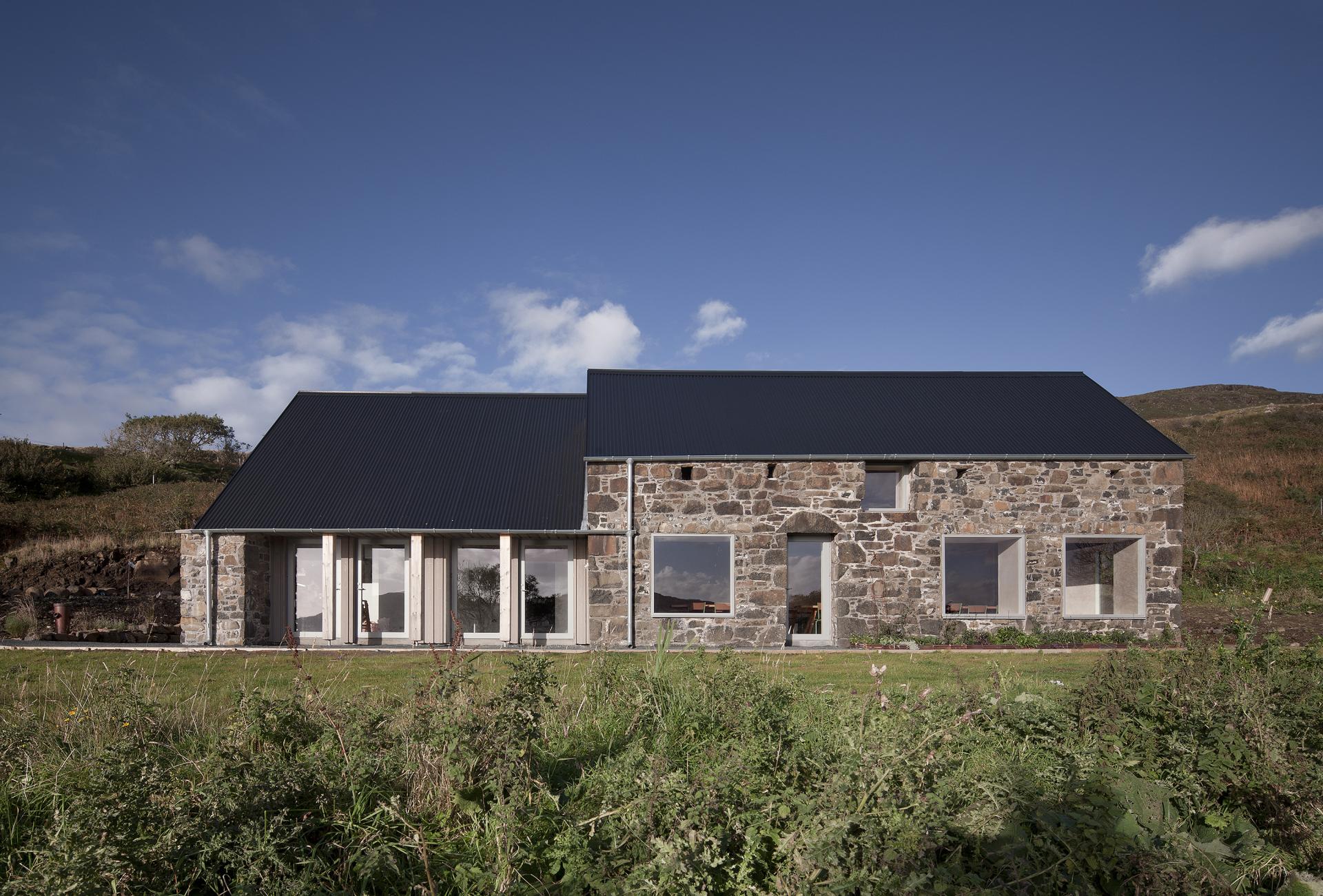
Photography credits: David Barbour
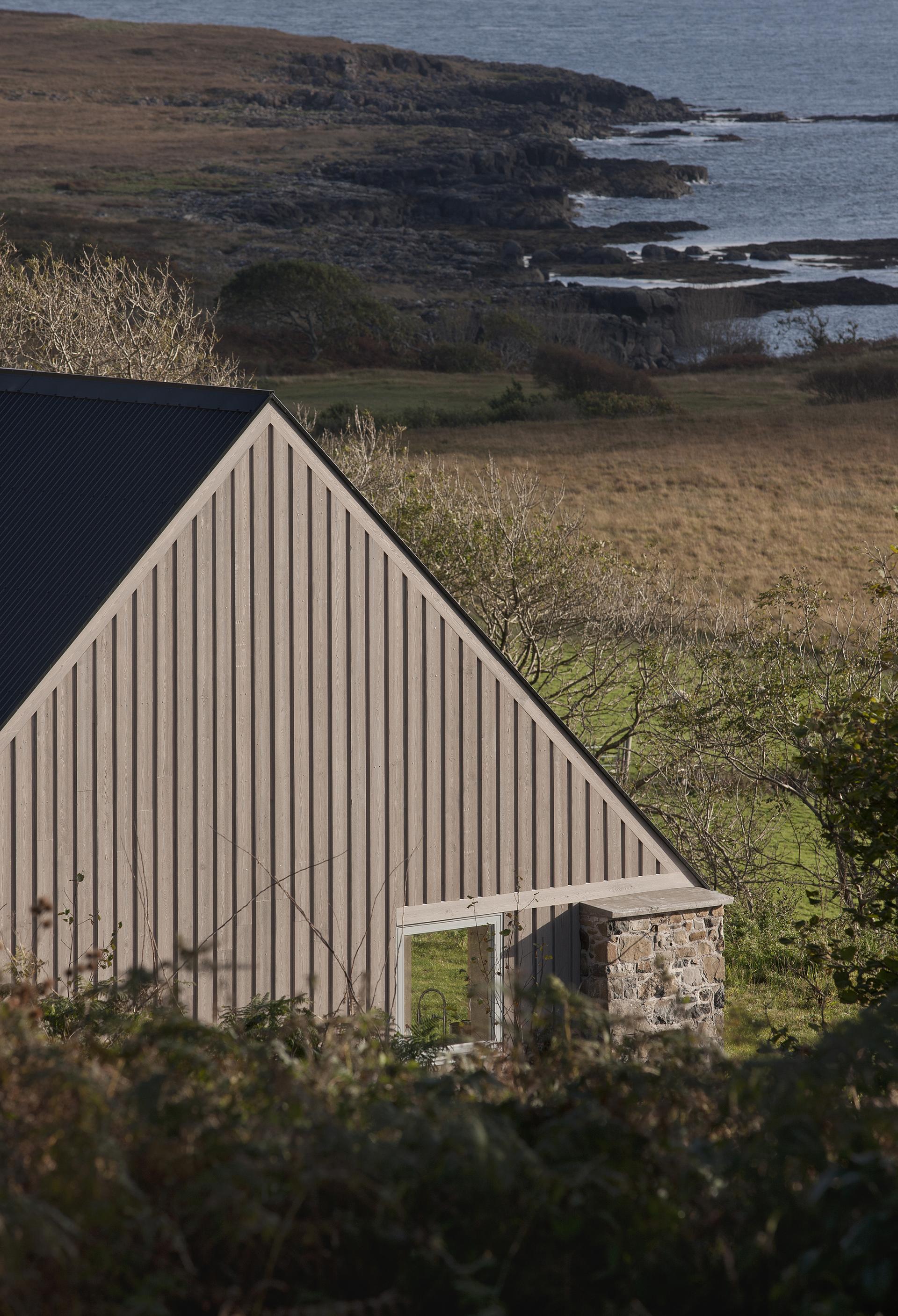
Photography credits: David Barbour
What inspired the furniture choices for the space?
E.F: “They needed to be charming, robust and low carbon. We decided not to buy new chairs and benches for these reasons. We selected reclaimed steel café chairs and brewers’ benches, both originally painted green which we thought complemented the pink plaster.
“We needed very narrow tables because the existing building was quite narrow and we wanted diners to be close together to aid conversation and intimacy in the large space. They were all made from a single douglas fir from the island, and made to our dimensions by a neighbour who makes furniture as a hobby.”
The south-facing windows flood the dining space with natural light and warmth. How did the existing basalt structure influence your approach towards creating windows?
E.F: “The new openings were set flush with the exterior face of the stone, and with no visible lintol. We felt that this helped preserve the volume of the existing structure and presented the windows like picture-frames on the surface, reflecting the landscape opposite.
“There is also a sense that as you approach the building and see through the square windows either side of the corner, that there is something happening and you are welcome to approach and enter."
Croft3 celebrates the produce available close-by. Can you tell us a bit about the local supply chains that characterise your menu?
J.L:“My neighbour, Will on croft 4 provides us with potatoes and sugar snaps. He's planning to grow more in poly tunnels when they are built. We are also putting in planning for a poly tunnel so that we can grow more of our own next year. At the moment, we grow some herbs and lettuce.
“We also have our first lamb (born on the croft last year) on the menu this month! My boyfriend, Jack works at the Oyster farm at Croig and brings them home a couple of times every week on the back of his bike, we really get through them!
“There are also lobster and crab caught at Ulva ferry which feature heavily on the menu. Then, there's the cheese from Sgriob-ruadh and ice cream made in Tobermory, and smoked fish from the Tob Fish co.”
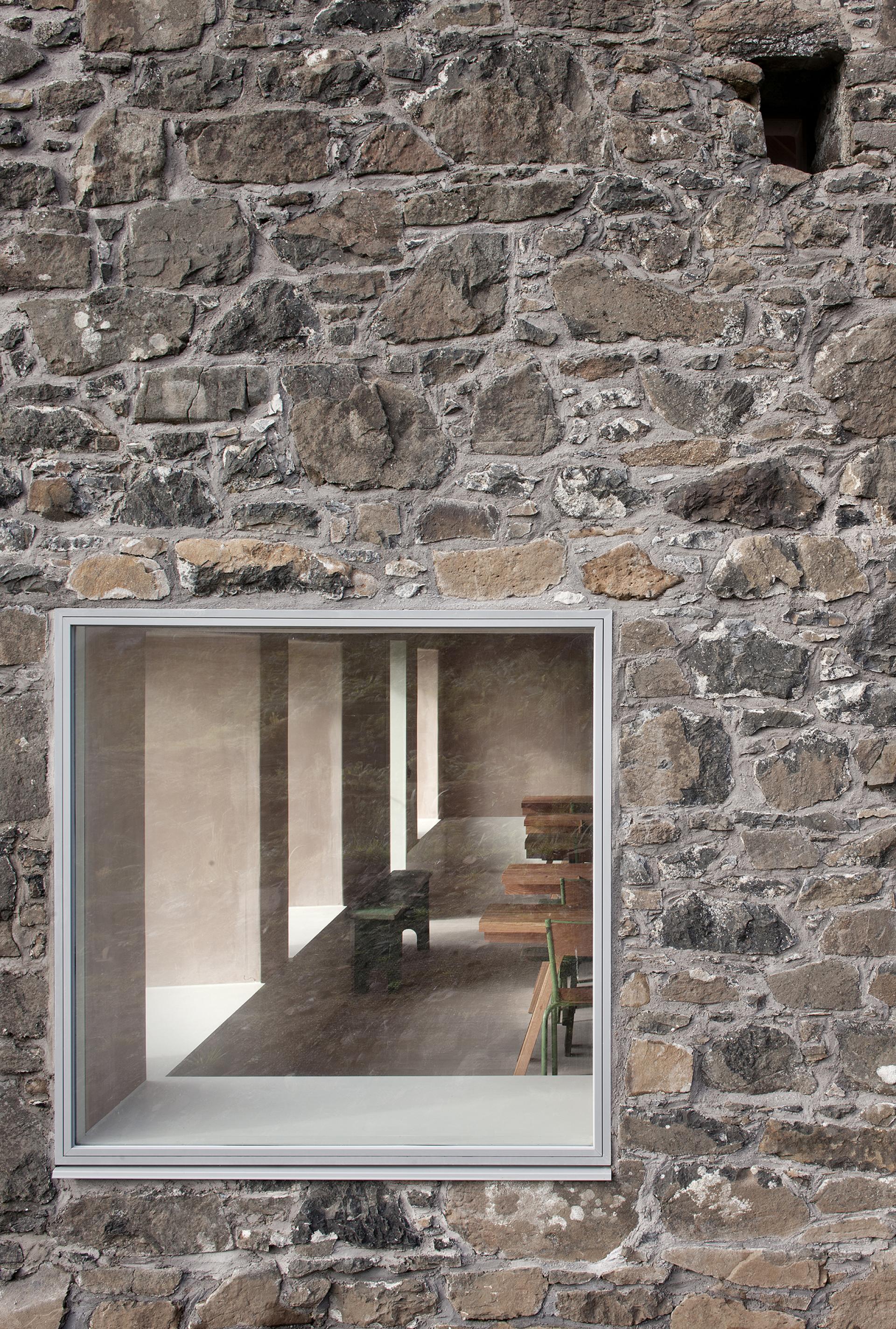
Photography credits: David Barbour
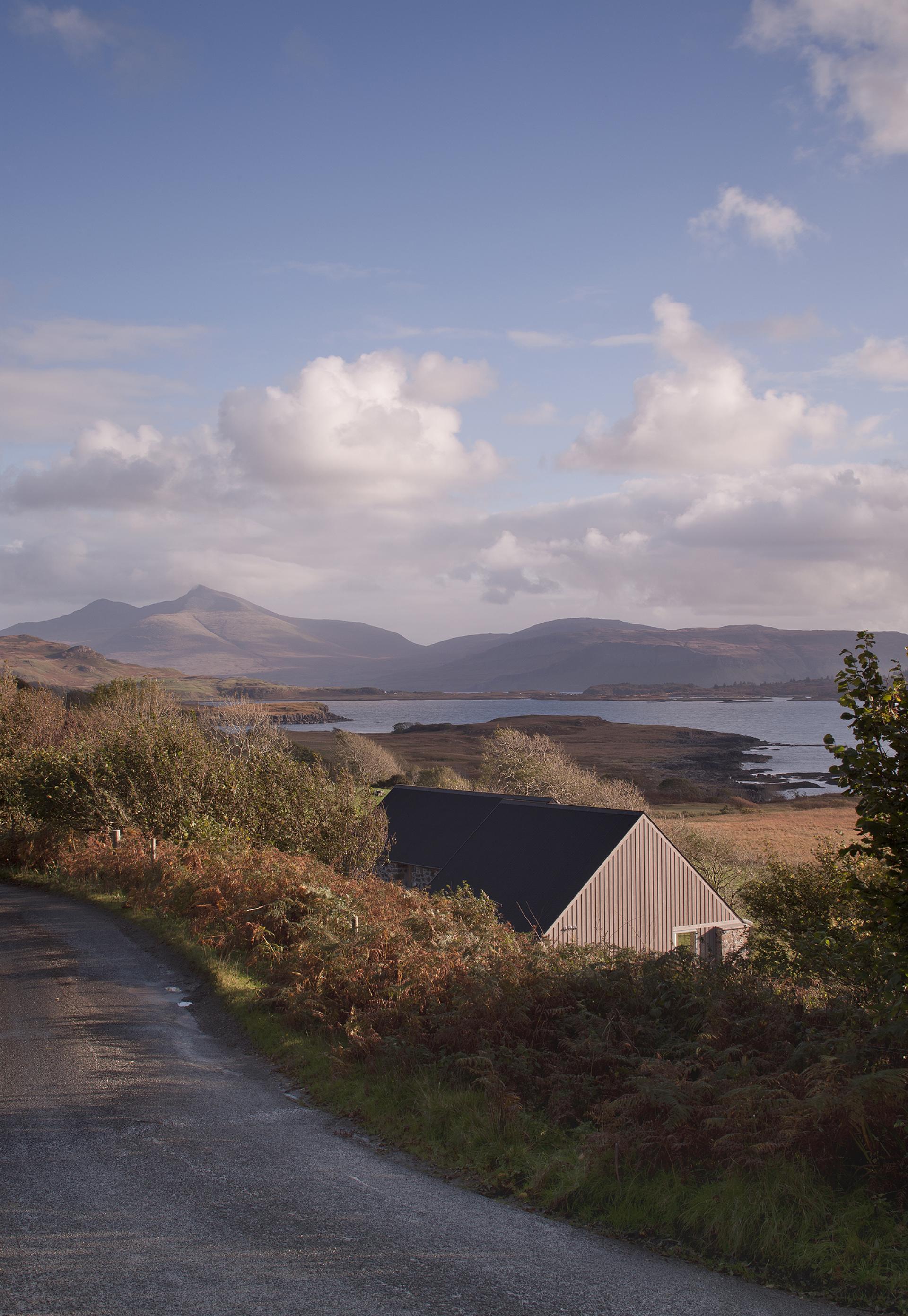
Photography credits: David Barbour
We loved the simple and playful illustrations that piece together Croft3’s branding. What are the creative thoughts and concepts driving your visuals?
J.L: “One of the downsides of having the building means we are mindful about coming across as too austere. People often ask if there is a dress code! The illustrations are little playful snippets of life in the restaurant, designed with our relaxed atmosphere in mind.
“Oysters feature heavily on the menu, we get them twice a week from the oyster farm at Croig. The crows hang out in the ash tree at the kitchen door. For Quentin's residency (one of our resident chefs who is French) we put a little Breton stripe jersey on the illustration of the crow.”
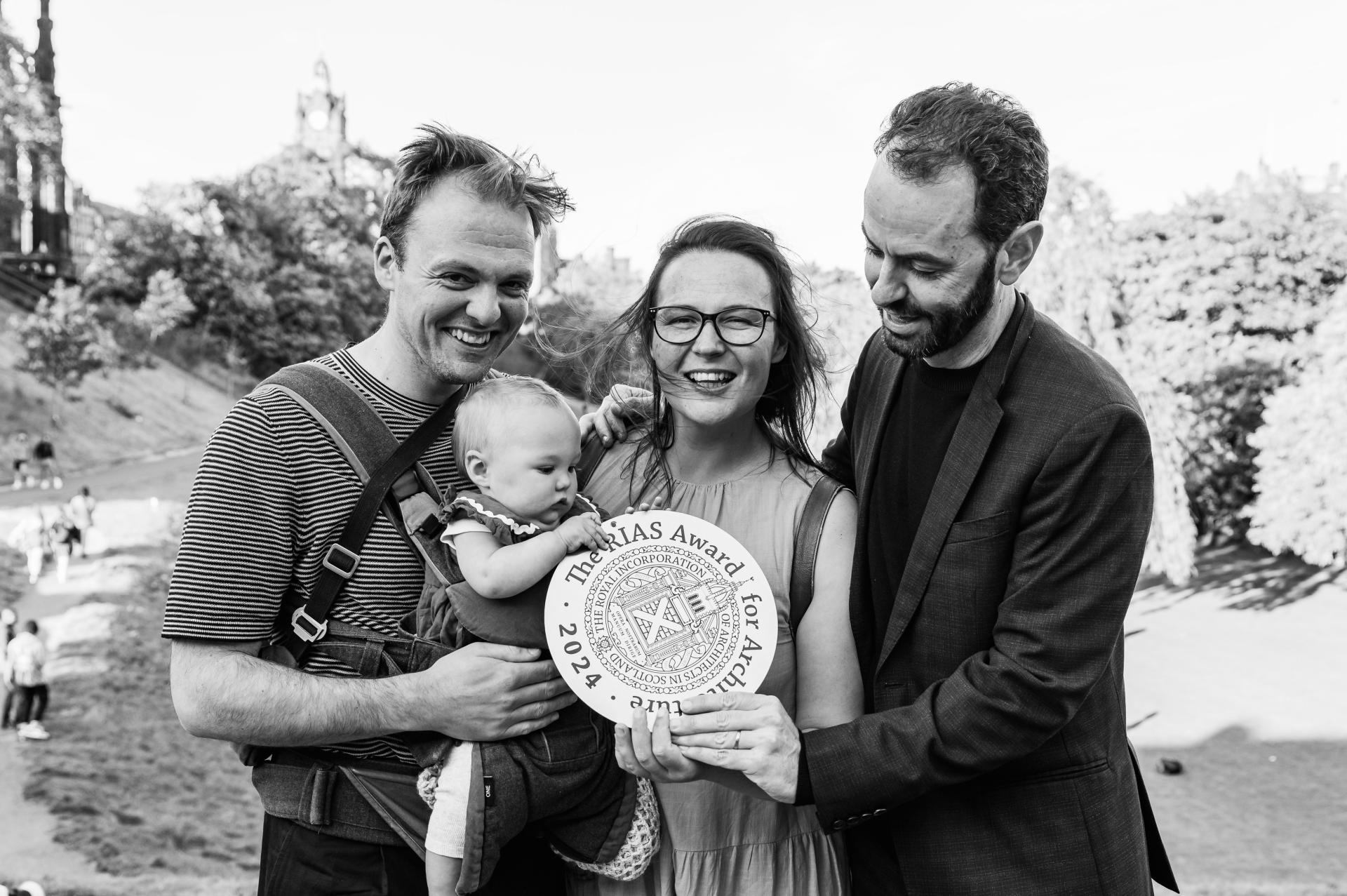
Photography credits: RIAS
Situated on the west coast of Mull, you’re pretty cut off. What was it like managing a project in such a remote part of the UK?
E.F: “Although it is a fair journey from Glasgow, and certainly from London, the island is surprisingly well connected, and contractors are used to contemporary construction.
“Roads are narrow, so specification needs to take into account delivery restrictions, and there are some shortages in specialist trades, but contractors need to maintain their reputation in such an intimate community, which is a big help.”
What were some of the biggest challenges involved in the design & build process? And how did you overcome these?
E.F: “I suppose the main thing not already mentioned is our distance from site as a practice. We were lucky to be assisted by a local practice, Thorne Wyness, who conducted site visits when we couldn’t and provided some invaluable local advice.”
And finally, what is next for Croft3?
J.L: “We bought a tup this month who will run with our ewes over the winter so fingers crossed for more lambs in the Spring. Poly tunnel going in early next year. Hopefully we will start building our own home. Ed is designing that one too.”
To learn more about Croft3, and book your visit click here. fardaa’s portfolio of projects can be viewed here.


