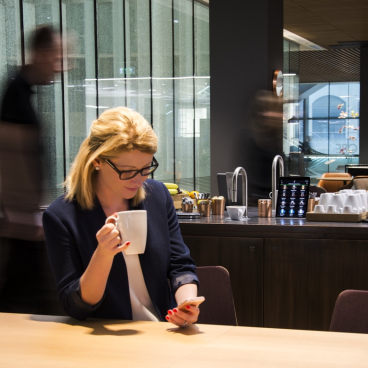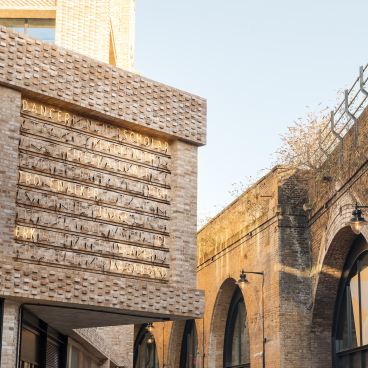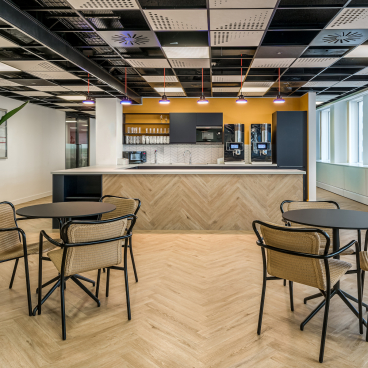Roar designs Dubai Internet City’s multi-purpose management offices.
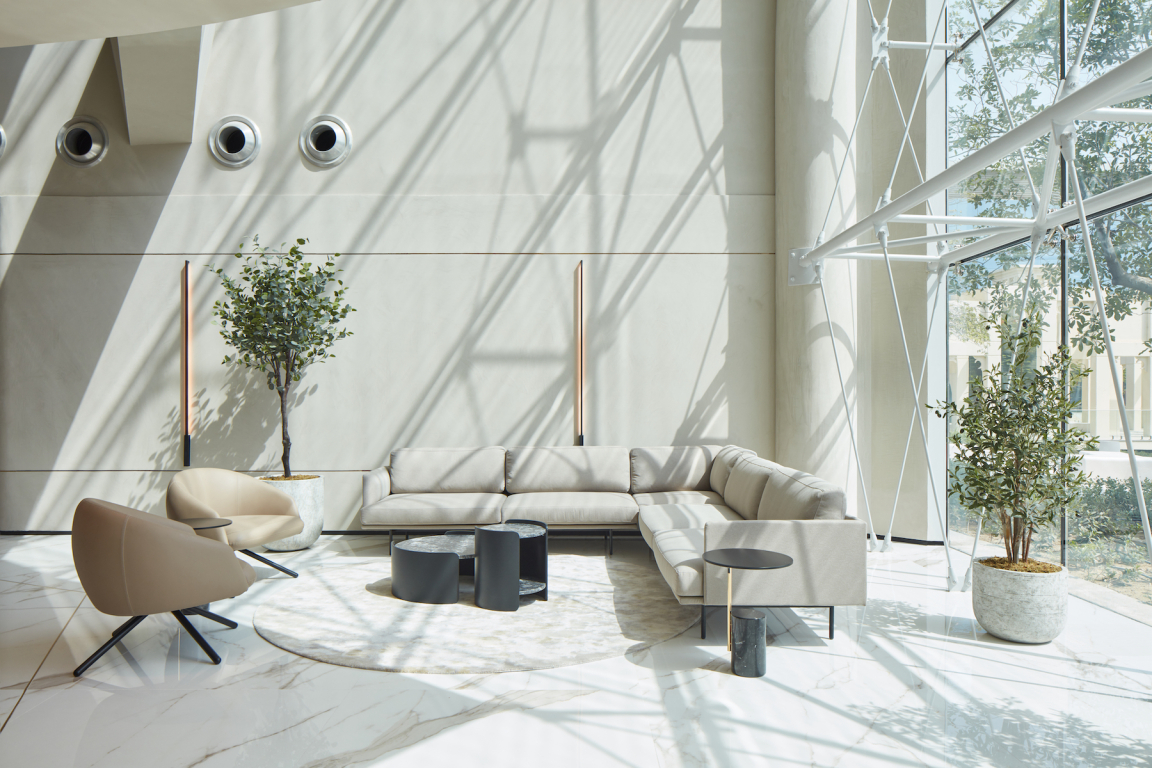
Credit: Oculis Project
Leading Dubai design firm Roar has created Dubai Internet City’s management offices in the heart of the Emirate.
Roar’s design brief extended beyond the DIC offices to include the building’s grand entrance, corridors and hallways, and all communal spaces as well as the Thuraya Hall, used for hosting special events and ceremonies by Dubai Internet City’s, and the parent company Tecom’s, senior management and VIPs.
Taking inspiration from notions of “cloud-computing” and “data-flow”, the design narrative utilises abstract shapes reminiscent of computer generated diagrams and data-points and translates them into soft architectural forms and design patterns. The forward-thinking nature of a company operating in the digital sphere is represented in futuristic and fluid design expressions. To balance, natural tones are used throughout in homage to the cultural legacy of Tecom.
Pallavi Dean, Founder and Creative Director of Roar explains: “Our objective was to create a unifying design experience for visitors to the building, regardless of the office they are visiting, starting from the entrance and continuing throughout. For us, this design intention was a visual manifestation of the idea of flowing data – an important concept for Dubai Internet City’s team. To counterbalance the fast-paced nature of the digital world, our design is imbued with a distinct sense of calm through the use of neutral colours, soothing textures and materials, soft furniture combinations and maximum natural light. The one exception is the dynamic entrance!”.
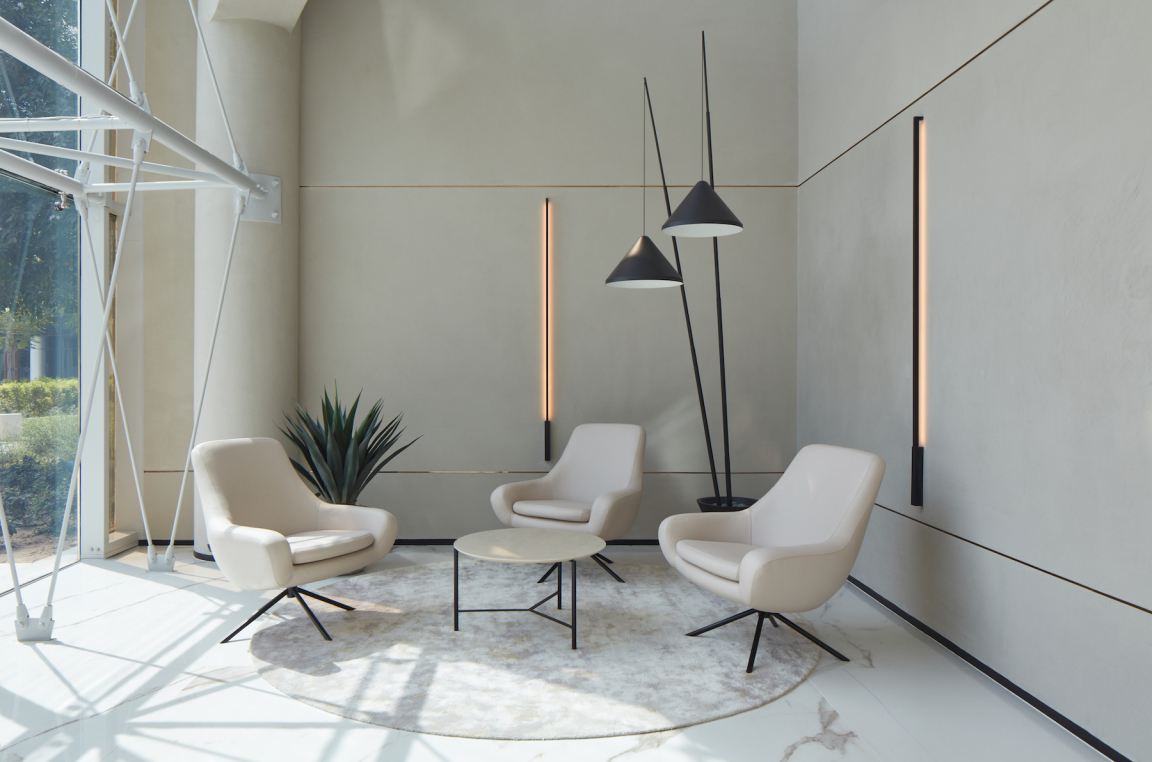
Credit: Oculis Project
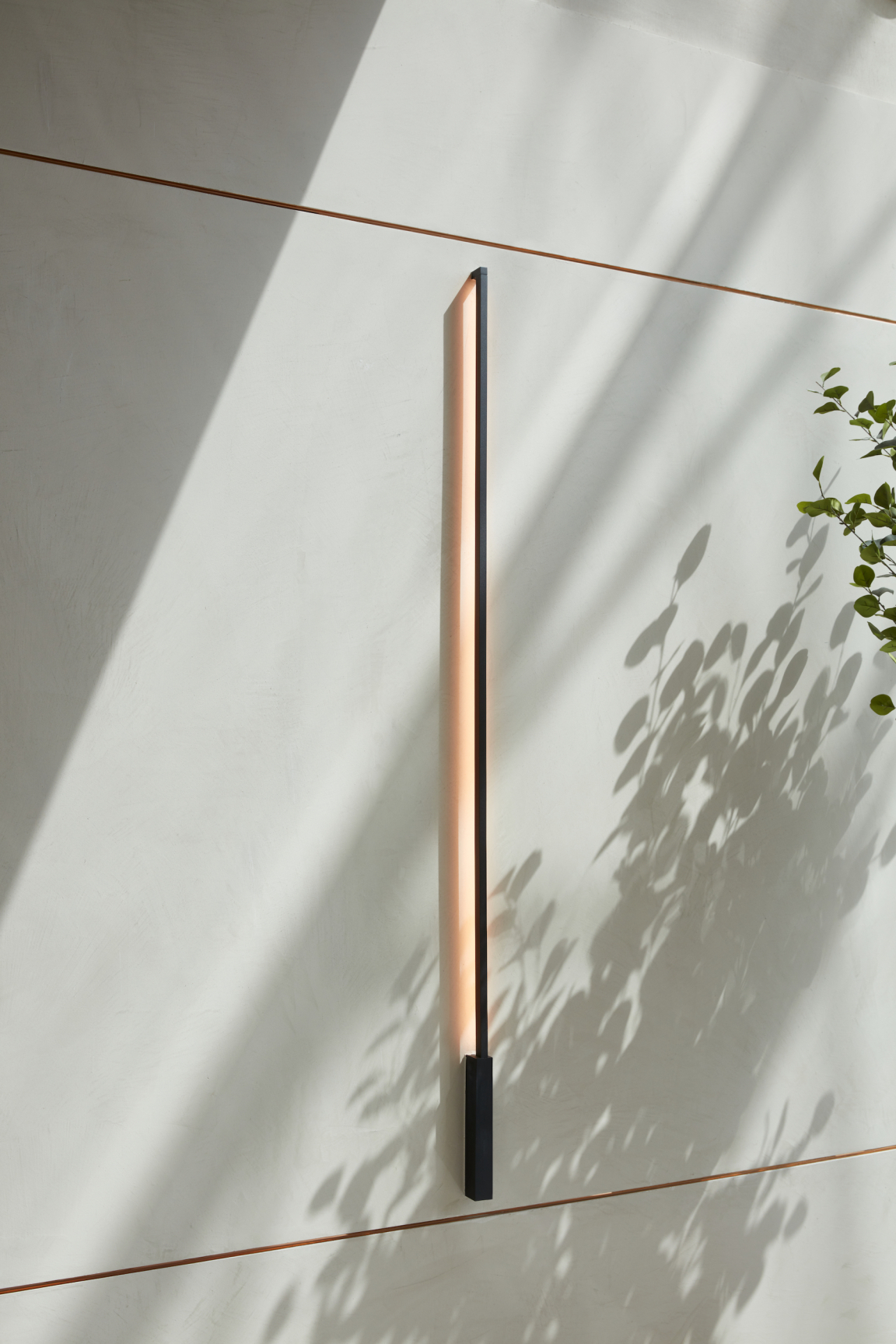
Credit: Oculis Project
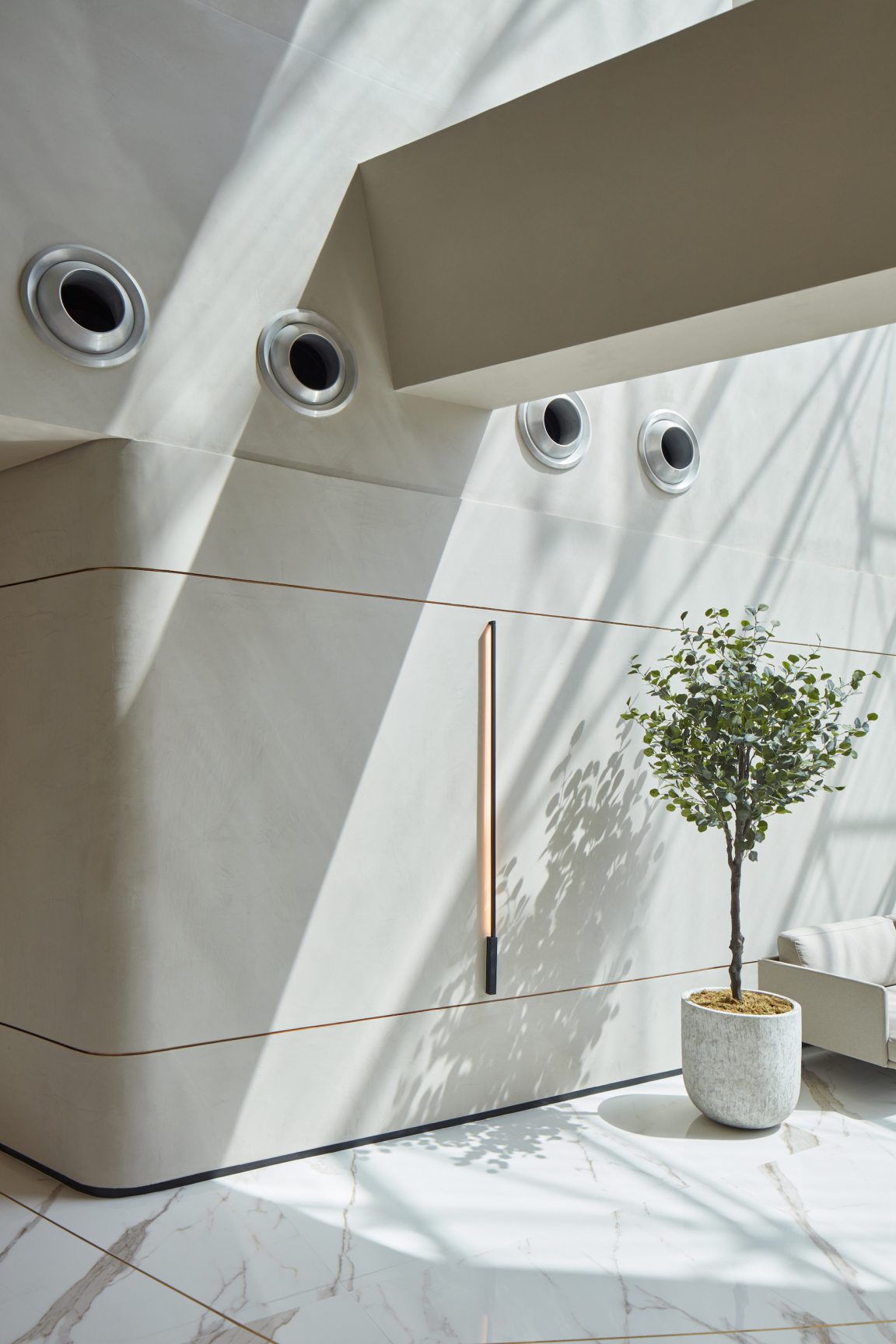
Credit: Oculis Project
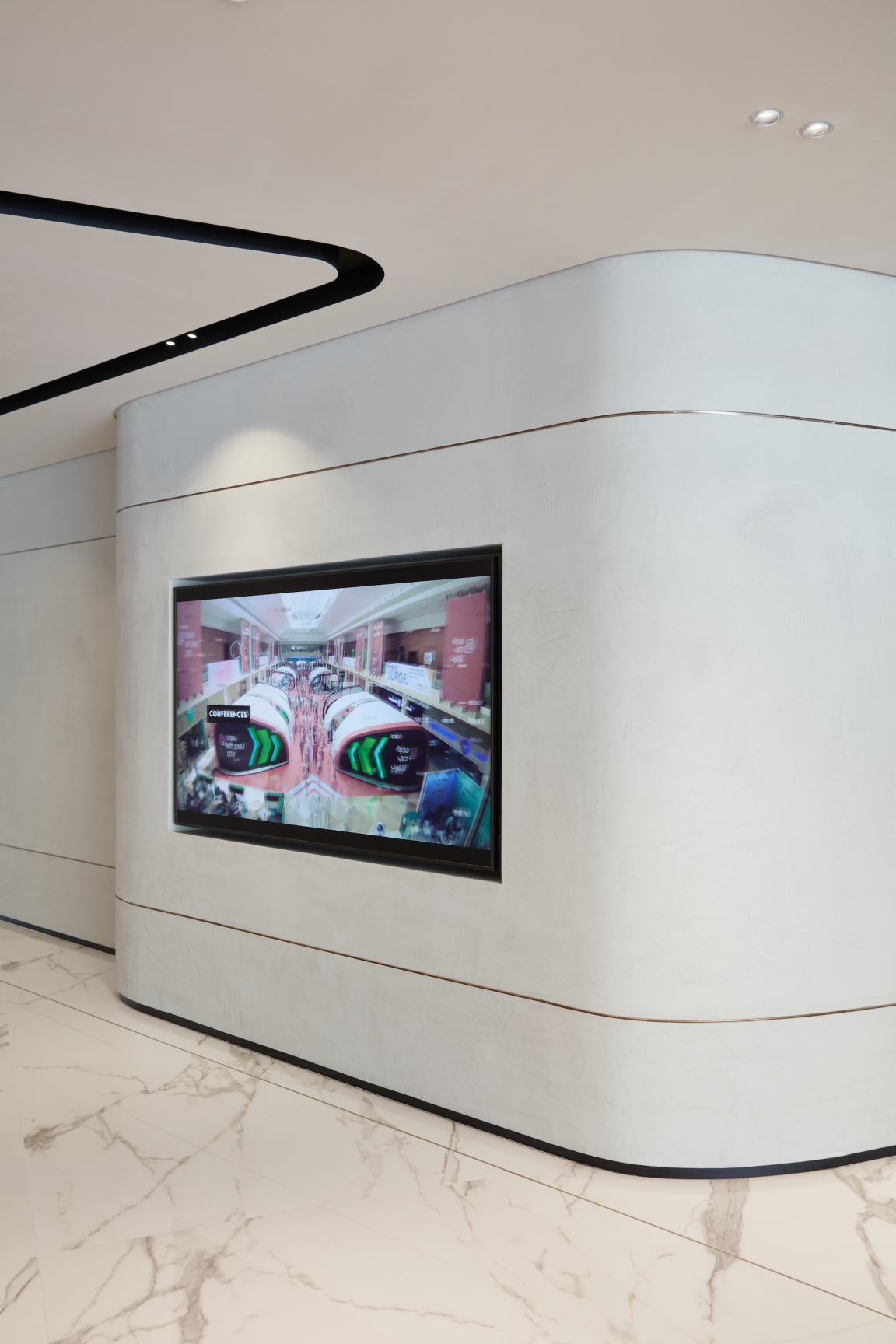
Credit: Oculis Project
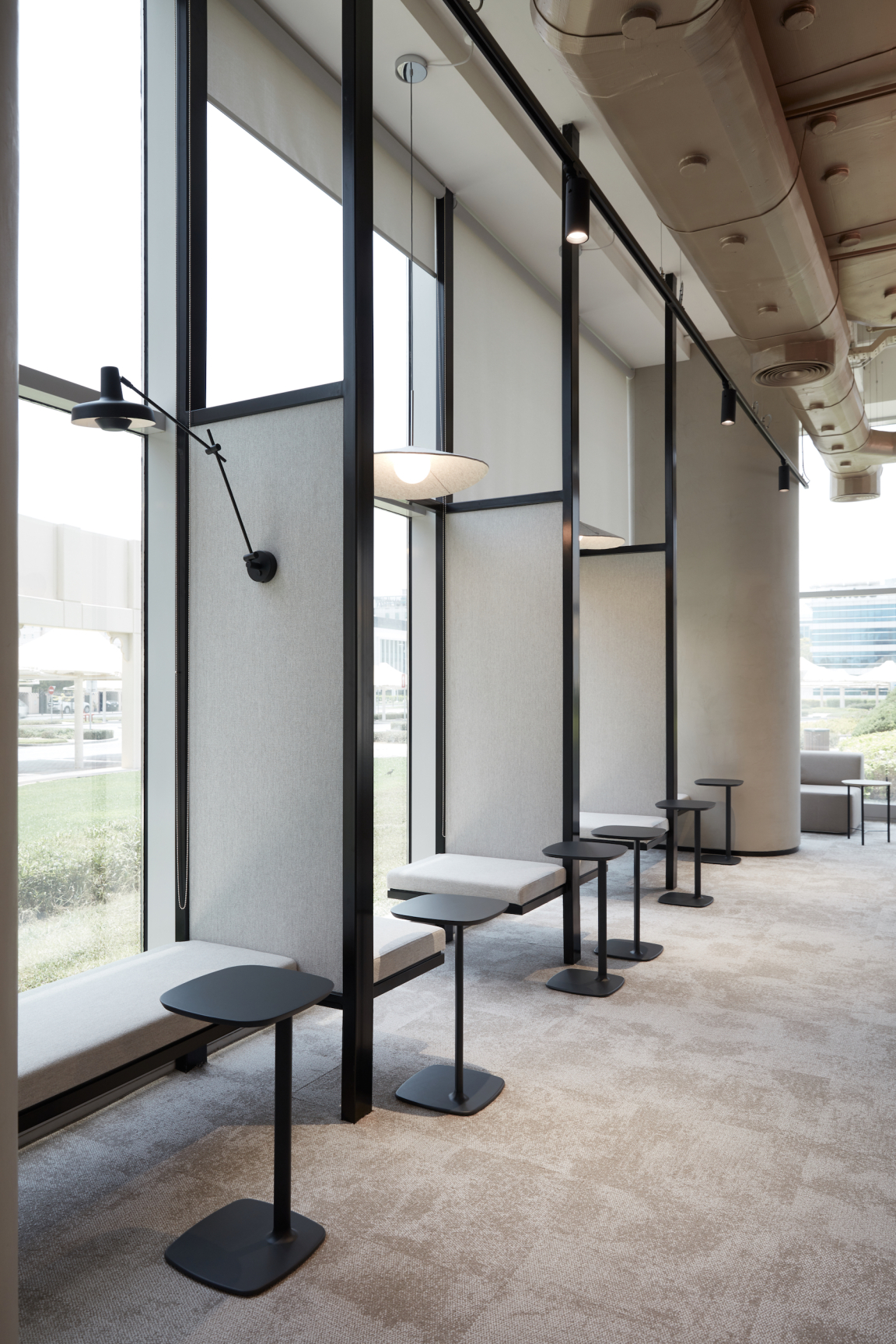
Credit: Oculis Project
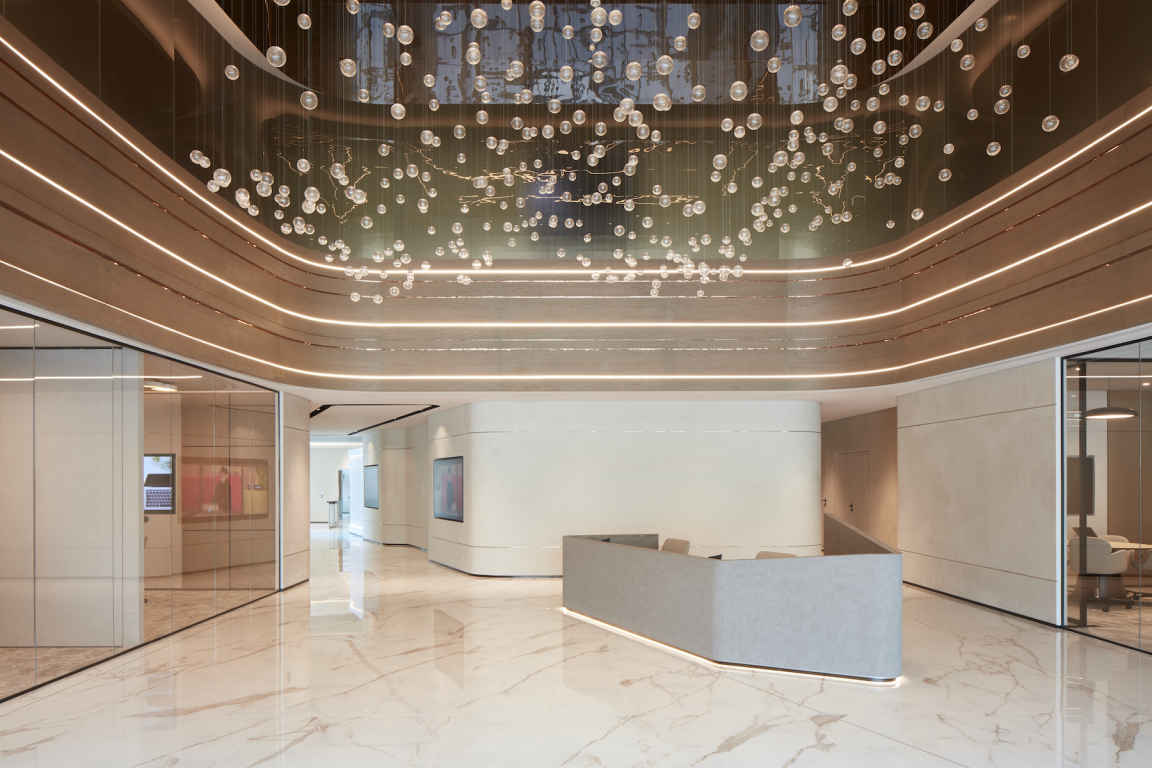
Credit: Oculis Project
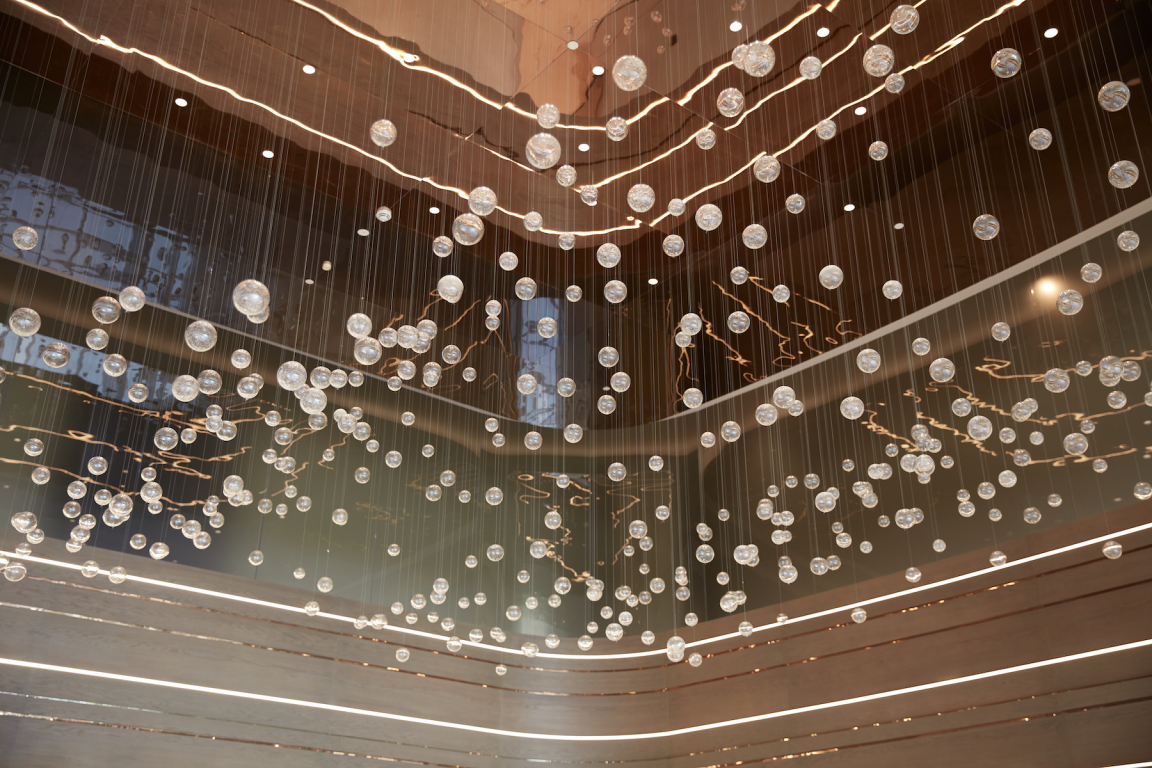
Credit: Oculis Project
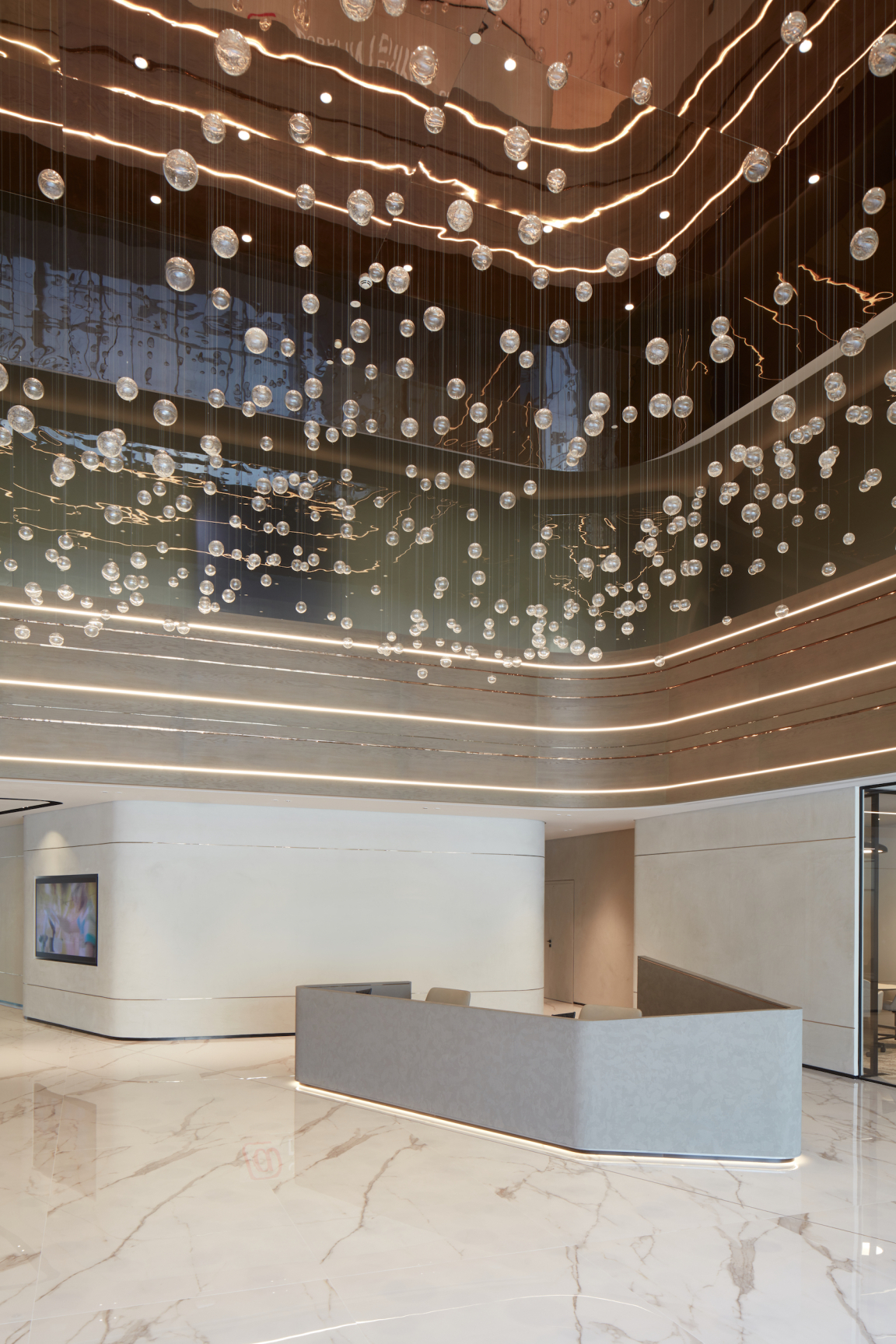
Credit: Oculis Project
The grand double-volume Atrium entrance features 360º reflective surfaces from mirrored ceiling to full-height glass walls and polished engineered-stone floor, creating an “eternal look” – a visual and physical depiction of the reality of the Internet: a never-ending source of information. A bespoke chandelier, designed by Pallavi Dean and produced by Acoulite, hangs from the ceiling; it references the concepts of cloud computing, big data and interactive technology through its free-flowing form.
The lounge is carefully designed with different styles and typologies of furniture to cater to a multitude of uses, from large networking opportunities and collaborative working in the open space to meetings and serious conversations in a secluded part of the room.
Dividers provide a sense of privacy whilst maintaining the social and communal aspects of the lounge; these dividers are designed to keep the space fluid and multi-purpose while being able to easily reshape the space as required for events and functions.
Pallavi Dean further comments: “Colour is central to all our designs and we work with a colour consultant to devise an appropriate palette for each scheme. This project is no different. The arrangement of neutral hues was specially developed to encourage a sense of calm in an office space full of technology and screens. The soft timeless tones are equally compelling for the Thuraya Hall event space, which regularly stages ever- changing scenarios”.
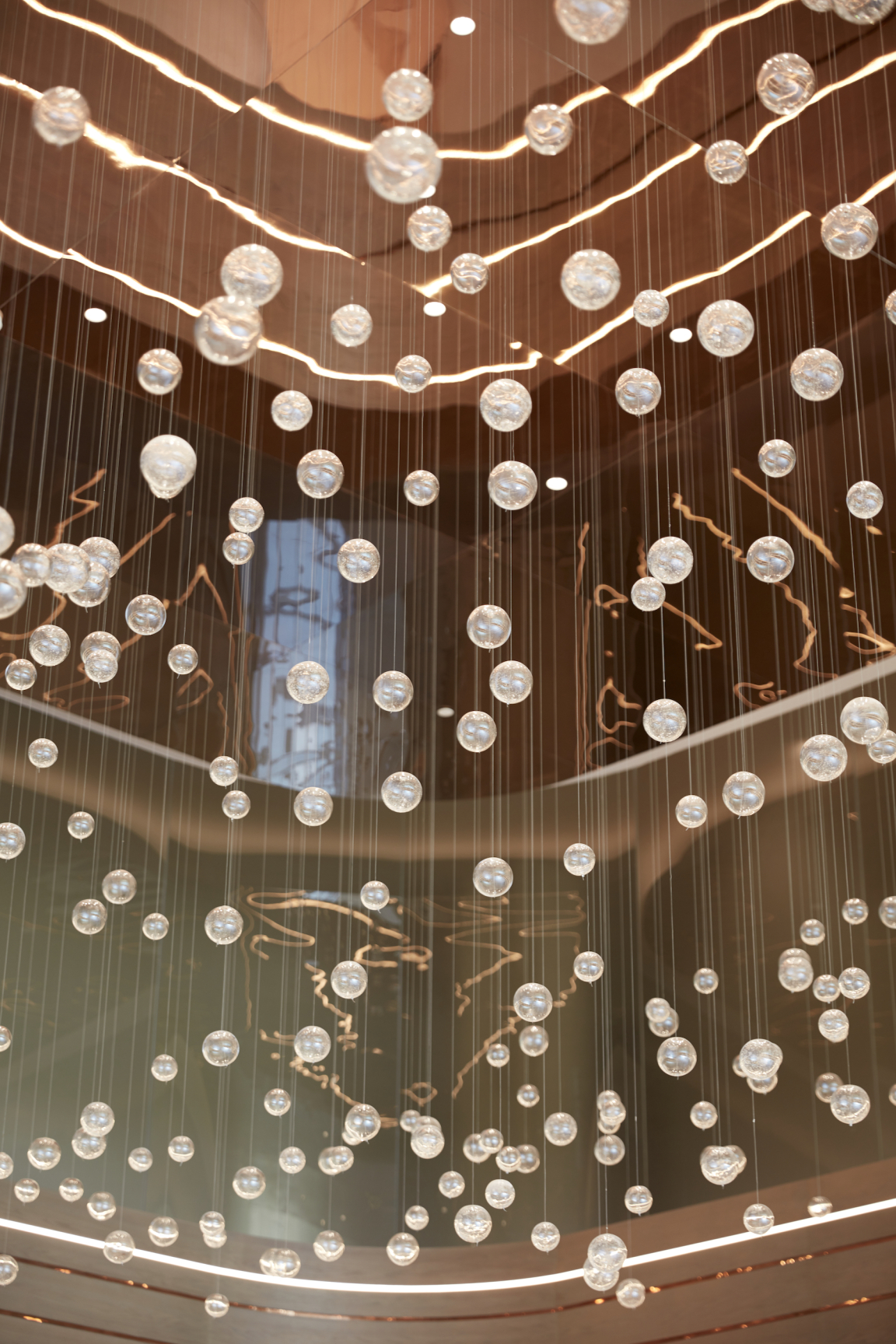
Credit: Oculis Project
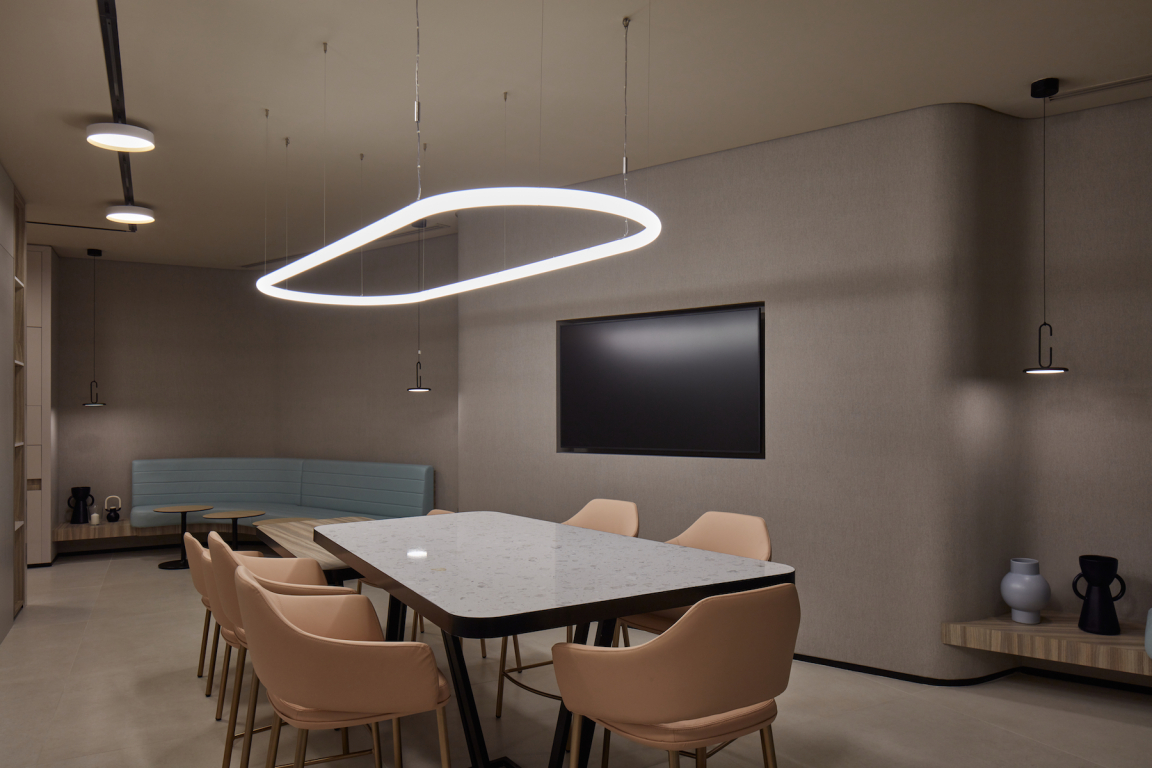
Credit: Oculis Project
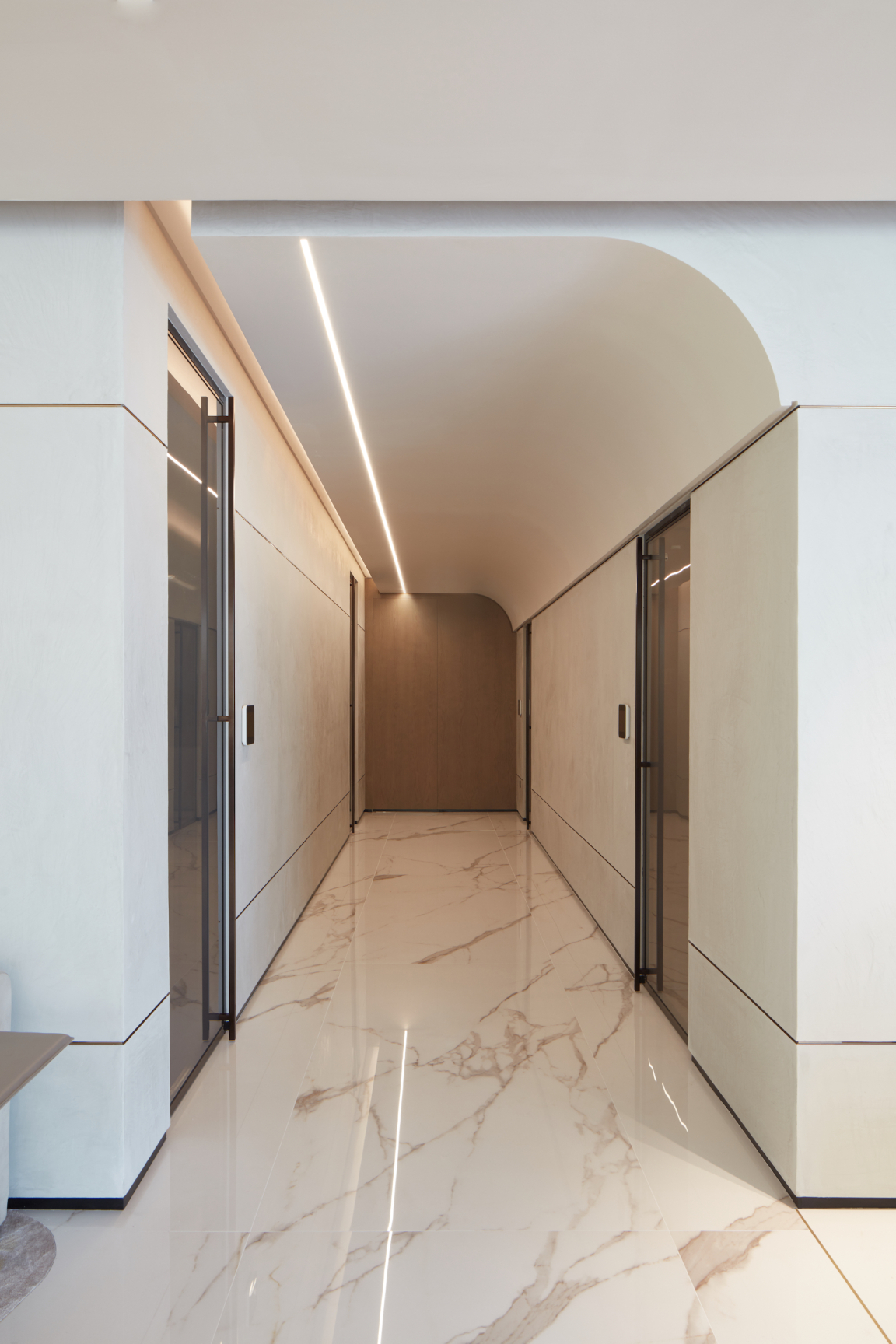
Credit: Oculis Project
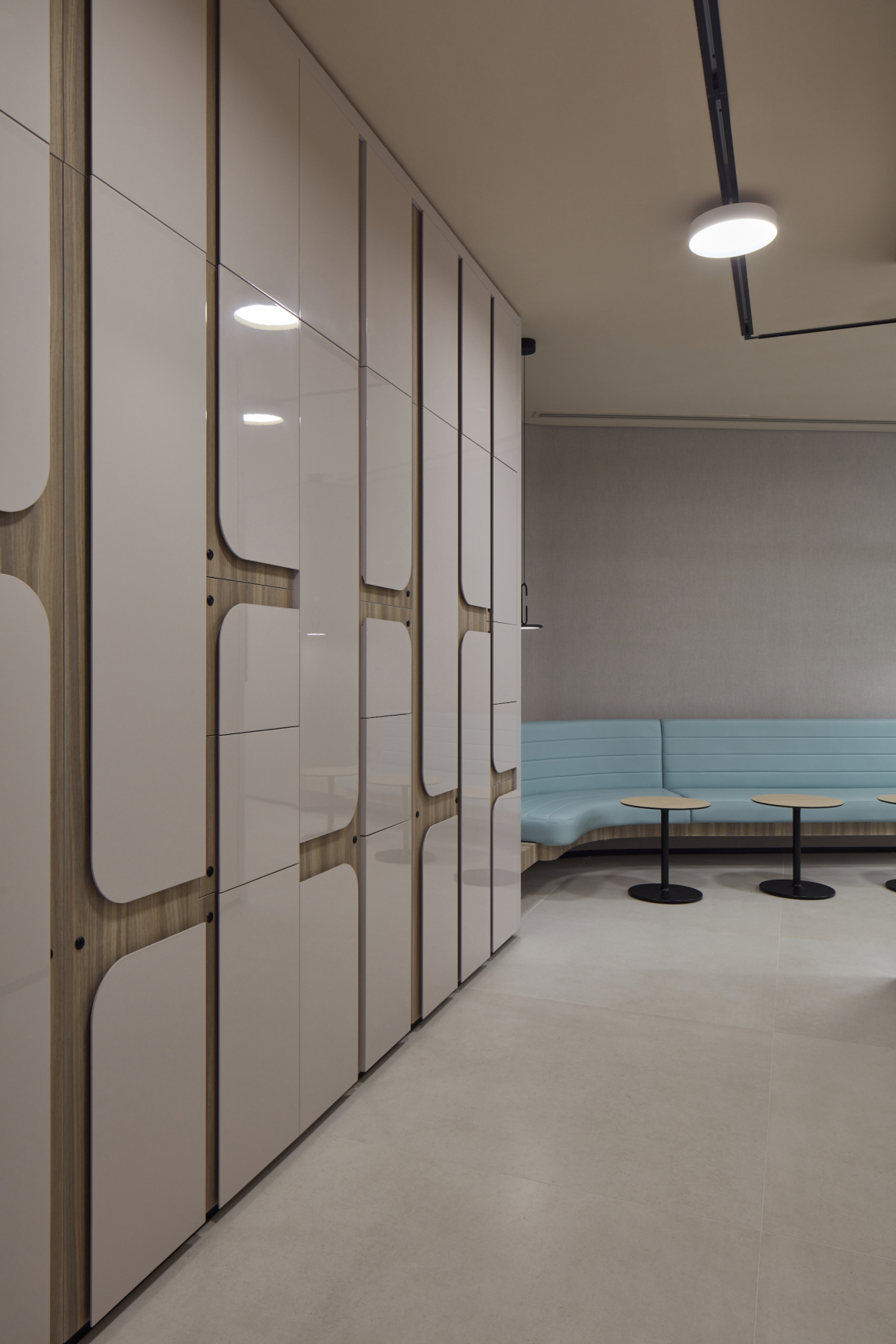
Credit: Oculis Project
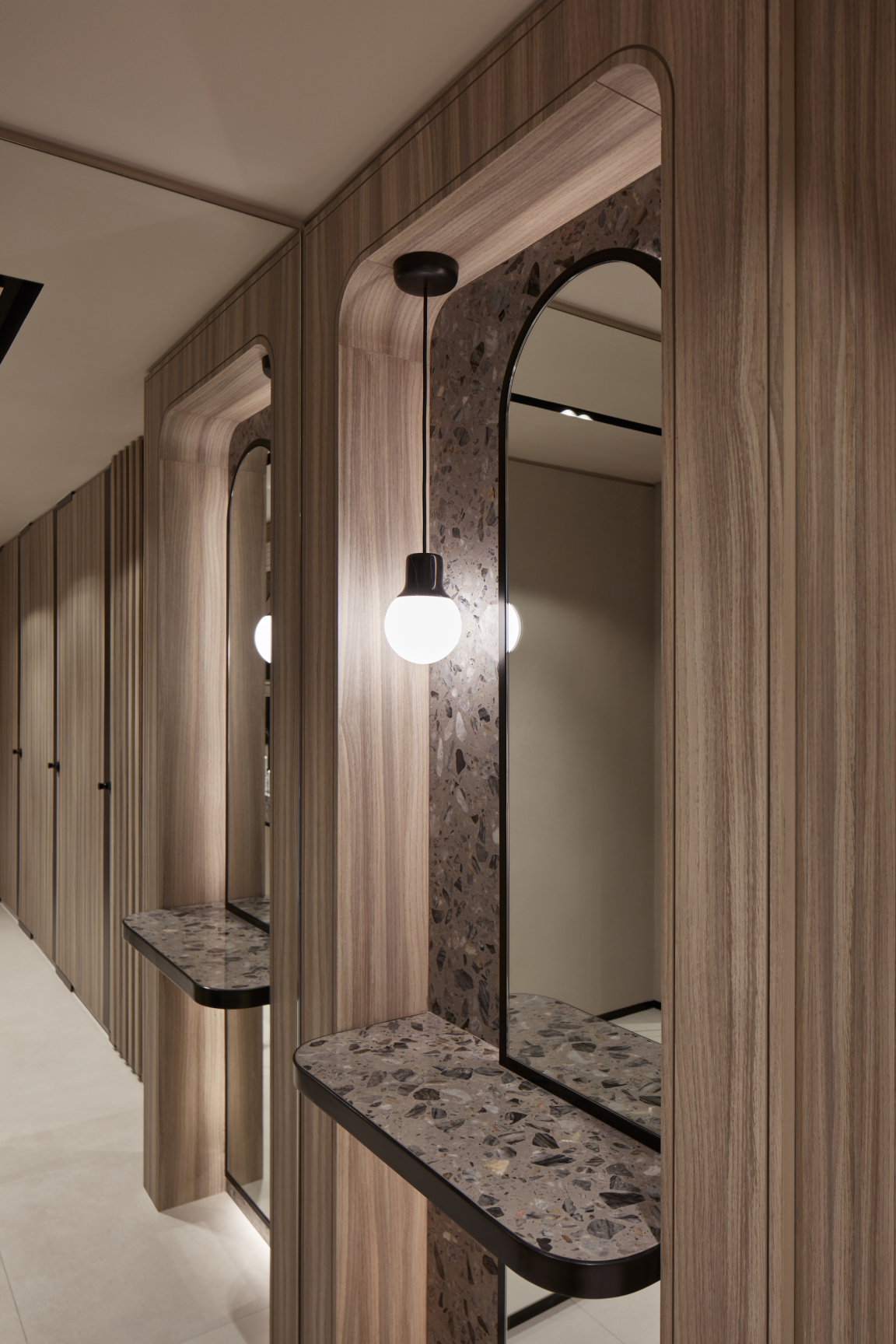
Credit: Oculis Project
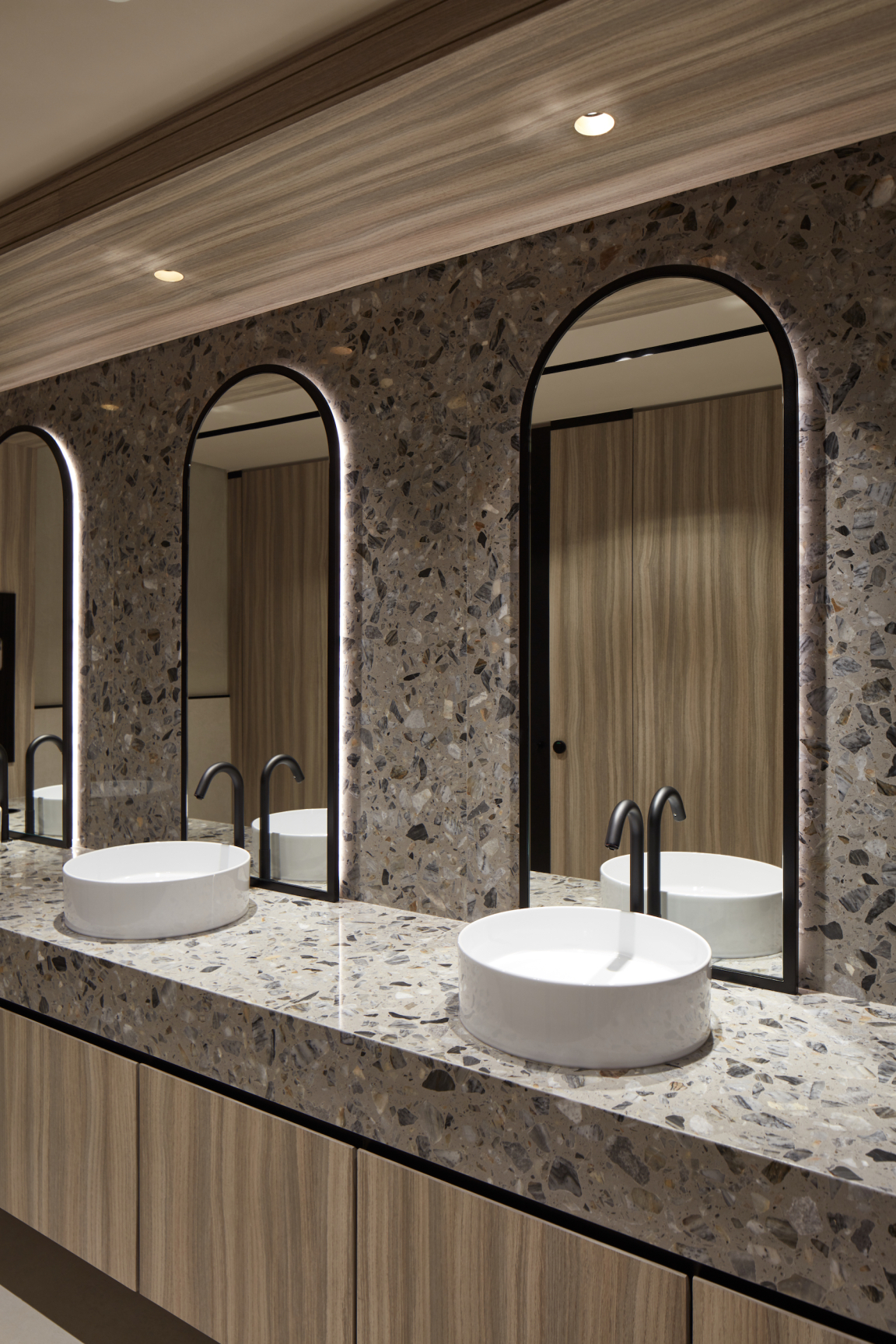
Credit: Oculis Project
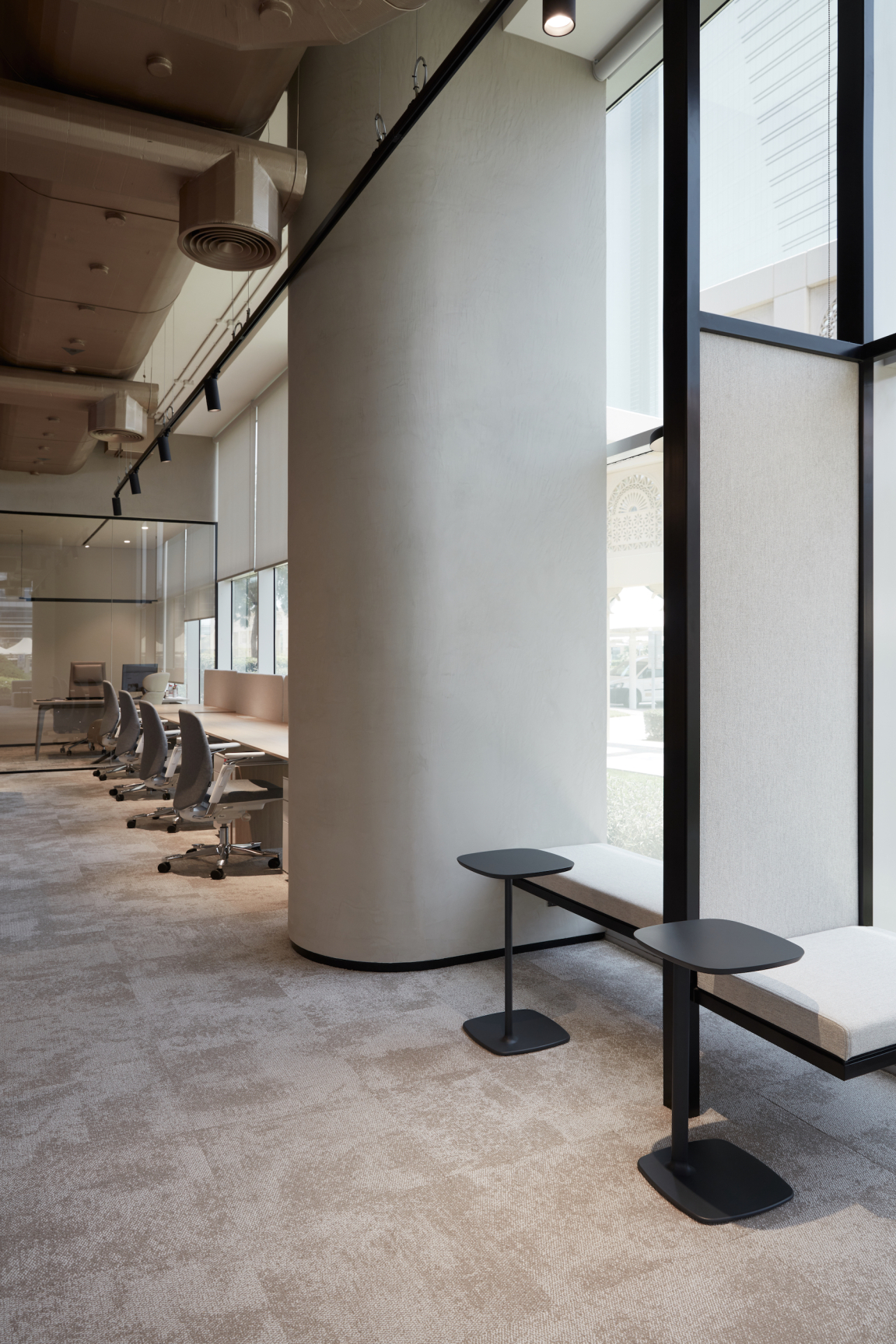
Credit: Oculis Project
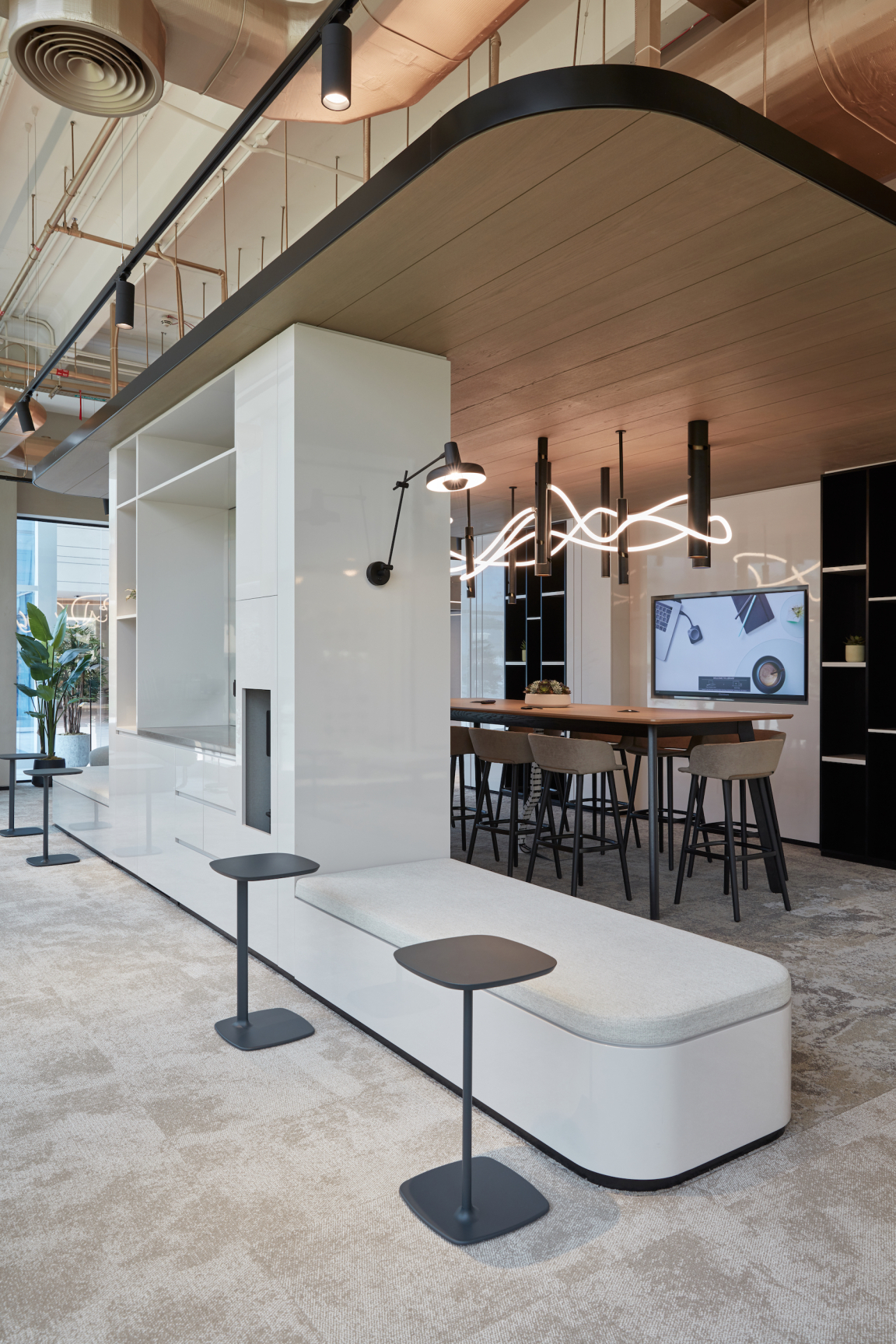
Credit: Oculis Project


