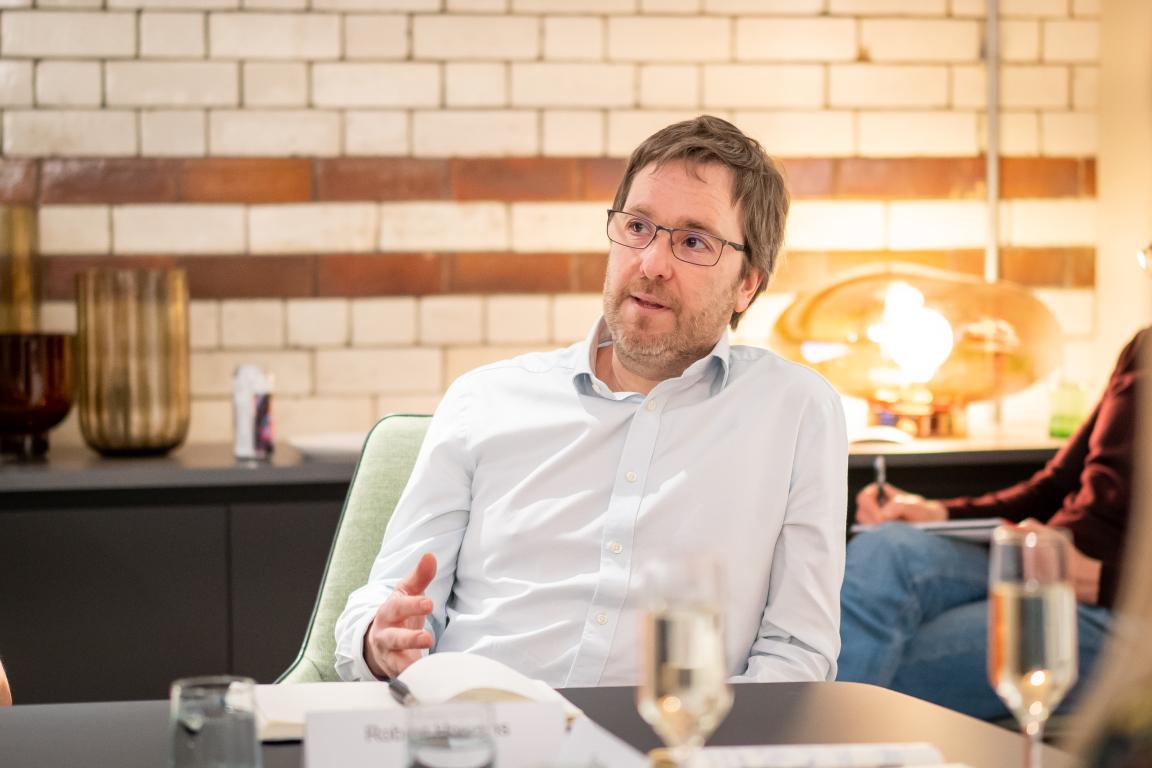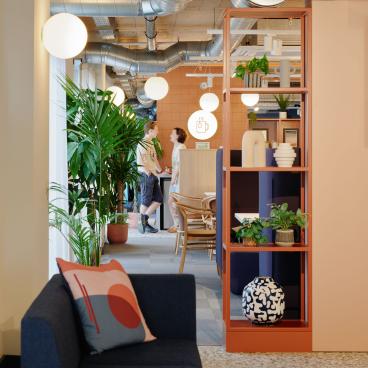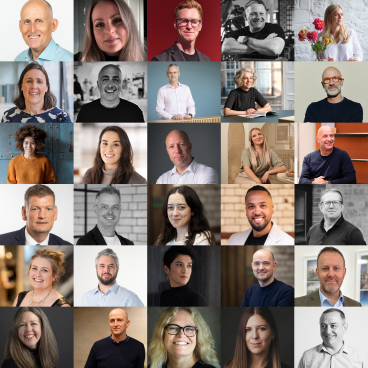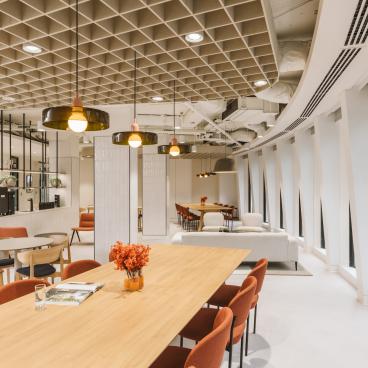Robert Hopkins, director & head of sustainability, AHR Architects, on pioneering physics, wellness intervention & one Standard to guide all.

Robert Hopkins is a front runner. When you explore his project work, ‘first’ is a word that consistently appears.
His designs are inventions. They use physics to work with the existing terrain, rather than against it. Every building is completely bespoke, built to address the specific challenge at hand. But they are all underpinned by a fervent drive to make the world a healthier place. A more sustainable environment, in every sense of the meaning.
Robert is humble though, too. When speaking of the portfolio he’s headed up at AHR, there’s a gleam in his eye. He truly loves what he does. And it’s obvious. Coming away from our interview, it was akin to having visited Willy Wonka’s chocolate factory, having had a peek behind the curtain into the inner workings of an innovative yet logical mind.
Here we share our conversation, starting with the spark of an early passion for sustainability, through ground breaking projects from Abu Dhabi to Dunfermline, via PassivHaus, WELL and the UK Net Zero Carbon Buildings Standard – the latter of which he contributed to forming.
Tell us about your role at AHR
“I'm a director here – there are three of us, me, Imran, and Dom run the Manchester office. We all specialise in different sectors. Imran picks up education projects, I do mostly Higher Education. Dominic is more focussed on city centre residential and commercial projects. Alongside this, I also have a head of sustainability title for the practice, so that cuts across all of our offices.
“There are two strands to our own decarbonisation journey as a business. We plan then track and publish our carbon footprint for the year. We’ve got our own 2035 target for net zero. And one of the key drivers for that was our public sector clients. A number have committed to being net zero by 2035 in Scope 1, 2 and 3, which means all their supply chain needs to be as well. So it seems logical for us to synchronise with that. A significant proportion of our client base simply won't be able to do business with us after 2035, if we've not got to that, which is great! It gives us focus. And purpose. And it means at board level, it can’t be kicked down the path.
“There’s got to be improvement every year, otherwise it will just become too difficult and too expensive, if you essentially ‘buy your place in heaven’ at the last minute.
“In terms of our sustainability perspective, we've got sustainability champions in every office. We have a Teams group where we get together regularly to talk about what each other are doing, how they're doing it - sharing best practice.”
Do you use a database for helping with sustainable material selection?
“Whenever someone wants to use a material that's not been used before, our technical director, essentially reviews it against a host of criteria. And he'll look at different things, whether it's performance over time, circularity, embodied carbon…he’ll do a review on all of that and report back.
“It helps when looking at the specific requirements of a project, and accreditations, for example.”
What’s your view on accreditations?
“I'm generally a fan because I think they make you accountable. When people talk about not doing a PassivHaus building, but doing a PassivHaus-ready building, that says to me, ‘we’ll do the multiple-choice questions at the start of the exam paper, but then the difficult questions we will push those down the path and not bother’.
“I can understand why people can get frustrated with accreditations. But, I think if you make your mind up early, at the beginning of the project, what you want to go for, and why you want to go for it, then you can essentially bake those in in the early briefing and design stages. It's a lot cheaper to do that and they become fully integrated into the design outcome.
“As an example, when we were doing The Spine, it was going to be WELL Platinum, so we just put a line item in the costs that said, ‘plus 20% for WELL Platinum’. The client said, ‘okay, that's fine, but tell me what this is paying for?’
“Our response was, ‘we've not done a WELL Platinum building before, but it's bound to be more expensive’. And in the end, it was plus 2%. It was pretty negligible. If the decisions had been made late though, at the end of RIBA Stage 3, for example, then what you’re doing at that point is filling a shopping trolley with what you need to get your points, rather than designing things in a particular way. It’s back to front.
“Once you've developed technical knowledge around a particular accreditation, from a practice perspective, it also feels a lot easier to go through that process again and refine it further.”
There seems to be more emphasis on accreditations where you have to ‘prove’ that what you’re saying is reflected in the operation of the building – would you agree with that?
“Yes, where someone's got to mark your homework? WELL has been an interesting one in that regard. You have to renew every three years, and it costs to do that. But what it means is you can't just let things get pushed out to pasture. You've got to be on top of it all the time. You can't just after two and a half years think to yourself ‘we had better start looking at our internal air quality’.
“The whole point of that accreditation is to say these things will impact on people's health. It's not to get a sticker on your front door. You either want your staff to be healthy, or not.
“The building manager for the Royal College of Physicians, Cathy, over at The Spine, has said her role has evolved for the better since the implementation of WELL. She’s constantly coming up with interventions in the building to make the staff there happy and healthier. She really lives and breathes this.
“WELL puts more purpose into maintenance regimes – changing filters, for example, it’s not just something that has to be done every six-months, it’s a way to make sure people are healthier. Instead of ‘oh, I have to order the filters again’, it becomes, ‘I've just got to order in a filter so everyone's a bit more healthy’. It feels like a fresh conversation.
“Once you’re in this mindset, you can’t unlearn it. And hindsight is a wonderful thing. The Spine was our first WELL project, and it was with a very informed client. We learnt so much through it. Now, I can't not do these particular interventions. Not when you’ve seen the data on what impact it has on people's health. I can’t be the one responsible for everyone getting a cold.”
Biophilia plays a role in this type of human-centric design – something you’re passionate about. What sparked your initial interest in designing for people and planet?
“When I was a teenager, me and my mates were massively into climbing. It felt like there were no rules back then. We’d just go off camping at the weekends, and I developed my love of the outdoors.
“When I was at university, sustainability was just not on the agenda at all. Studying architecture, it wasn't a word that was in the curriculum. So we finished our degrees, and then when I went back to do post grad, there was a group of us who had to choose a studio. At that time, where we studied in Birmingham, they were about to demolish the Bullring Shopping Centre, to rebuild a shopping centre…. We were just thinking, ‘this is mental’. Absolutely mental. So we decided there and then to set up our own studio.
“We spent two-years developing our thesis projects around repurposing different sections of the Bullring. And that was 25-years ago. It was a very human reaction to something happening in front of us that we didn’t think was right. And since then, we’ve all continued working in this field.
“Lots of what I felt and learnt during that time I then applied at AHR. We did a schools project in Stoke, for example, where 173 schools were being upgraded. All with a brief of reducing the amount of energy the overall estate was using.
“We came up with this idea of a subterranean kindergarten. It was in a hill, with a piece of glass. We worked out that an average human gives off around 70 watts of heat. An average child gives off about 50 watts of heat. So we multiplied 50 watts by 30 – that was going to be the heating system for the kindergarten. We did all the maths and proved it. A few mini radiators just took the chill out the air before they all arrived in the morning. But then, essentially, the temperature was just maintained by the children.”
I’ve never heard anything like that before!
“You just get caught in the moment sometimes, don't you, where you just think something's a good idea and do it? There's no grandiose plan.
“This was a one off, but it just gives a confidence to say, you know, you don't have to use a cookie cutter and do the same things every time.”
Can you tell us about some other unique projects?
“From there, we got involved with Masdar City over in the Middle East, which is zero carbon. This was the first time I came across the term ‘embodied carbon’, in 2007. There was one person that could do embodied carbon calculations, and they were based in London. They also had a plus or minus 50% accuracy in their results. That’s how ‘new’ this was.
“Again, with our project there, we learnt so much around intelligent approaches to passive design. The street temperature in Masdar was 10 degrees cooler than in Abu Dhabi, three-miles away, and that was achieved purely through good design.
“With the heat in mind, if you want to have a low energy building in the Middle East, look at the vernacular of the region rather than cities in the west.
“So, with the Al Bahr Towers, we designed what was at the time, the [world’s largest] computerised digital façade, which changes in response to the sun’s path. This reduced the cooling load by about 50% in the building.
“The inspiration for the design of this came from looking at ancient vernacular principles of Middle Eastern architecture while making it feel very contemporary.”
It seems very futuristic!
“It was handed over in 2013, so it’s more than 10-years old now. And while working in the Middle East is completely different to the UK, the physics is essentially the same. Physics is physics.
“Then we’ve got projects such as Keynsham Town Hall - the first publicly funded DEC A performing building in the UK. Everyone told us at the time, ‘you can't design an office that's naturally ventilated’. So, we designed an office that was naturally ventilated.
“I love it when people say things like that - that's where it gets interesting.
“Most recently, we’ve designed a PassivHaus School up in Scotland – Woodmill and St Columba’s. It’s the UK’s largest PassivHaus education building – 27,000 sqm. When we went through tendering, the interview panel said, ‘have you ever delivered a PassivHaus building this big before?’ And I said, if someone comes in today and says they have, then they are not being honest, because this is ground breaking. No one’s done it before.
“Because we were architect and PassivHaus designers, we built up the energy model for the building. We could really invest in that portion of the work and embed it across every aspect.
“That was great, but for me, it wasn't answering the question for UK PLC, which is, ‘what do we do with the existing buildings?’ What we are doing with the new buildings is great, but existing buildings are where the real issues lie. So, we created our own tool. And that allows us to do an analysis on any kind of existing building based on pretty limited data, using PHPP building physics.
“This allows us to play with parameters. If you change the amount of insulation on the roof from X to Y, for example, this is how much energy you'll save.
“This process previously took around six-weeks. I said, if we can get it down to four-hours, it's then useful. And we did.”
That’s hugely powerful for clients who are increasingly facing pressures from their investment sources too?
“That landscape has changed massively over even the last year, I’d say. We’ve really seen a massive shift now with investors essentially saying we've got to be accountable to our shareholders - we can't hold toxic assets in our portfolios, so we've either got to do something with them so they're not toxic, or we've got to dispose of them.
“One of the big triggers has been around the EU taxonomy rules - they're a set of rules that are set out for different funds around Europe. You might say we're not in the European Union anymore. But if you look at where the debt funding is coming from to build so many commercial buildings in London, then it's lots of European based funds. It's not British money. There are different performance and sustainability levels that funds have to achieve.
“We’ve seen it with projects over in Liverpool where the interest rate is based around how the building performs. There’s an incentive there.”
Has this made it easier to do what you do?
“I've had a lot of doors closed in my face over my life. Now those doors are open, not closed. People want to have that conversation. There was a very, very limited number of people in the conversation 15-20-years ago. Now that's changed completely. It’s not been an overnight thing - that's taken a long time. For us, for the industry, for everybody, those hard yards were worthwhile because it made you resilient, made you question what you were doing and how you were doing it.”
And the tools have got better thanks to technology? The likes of AI…
“You can’t ignore things like AI. The way that we're looking at it as a practice at the moment, is not that our core skills as designers will be replaced – if that day ever comes then I'd be quite surprised, frankly, but it can streamline a lot of our processes. So we’ve started integrating that. But we don't let it design buildings! It’s nowhere near.”
You were involved in the creation of the UK Net Zero Carbon Buildings Standard – can you tell us more about that?
“Yes, so we essentially reached a point where numerous professional bodies had established their own targets. Although they all largely said the same, there was no unified approach. People were claiming net zero carbon buildings, and this was watering down the meaning of it. The aim of setting one Standard was that we all get behind it, and we can just refer to one: UK Net Zero Carbon Buildings Standard.
“So working groups were set up covering lots of different sectors - so that was the first big difference, that it covered many more sectors than just three or four. It covered refurb as well as new build, which, again, no one had done before. And it adjusted the timescale to run to 2050. Again, really helpful.
“We all brought forward our best in class examples of what we’d done and how we’d done it to share learnings and experience. Then from that we started looking at performance standards: what is achievable now? What do we think is achievable within five-years and 10-years? Those figures varied massively between different sectors. A hospital versus a school, for example – the former needing energy to run 24-hours-a-day, seven-days-per-week. So the targets vary depending on those very reasons. They had experts consulting on each.
“It took a long time to get to where we are now, but everyone involved is comfortable. And so there’s much more chance we will collectively achieve what we need to.
“It’s in pilot form at the moment. When version one launches, someone will, in essence, ‘mark your homework’. I think we’ll see less signs outside buildings claiming to be net zero carbon. It's not so difficult to do things properly. It just takes a bit of more focused attention.”
Will materiality play an integral role in hitting the embodied carbon element of the Standard?
“Yes, it will drive material choice, and there’s been a lot of evolution, I think, in material choice now. People are getting much more conscious of the stewardship of where those materials have come from. As people's confidence grows, their vocabulary will grow, and it will enable them to ask more questions.
“Manufacturers are doing a lot of work in the background, and it’s not going to come as a surprise to them. And we’re seeing a lot more bio-based materials now too from the universities.
“One of the big issues that we have around electronics is the requirement to put rare metals in there, but there are a lot of bio products being developed that will replace those rare metals. It will take time for these materials to come to market. But when they do…complete gamechanger.”




