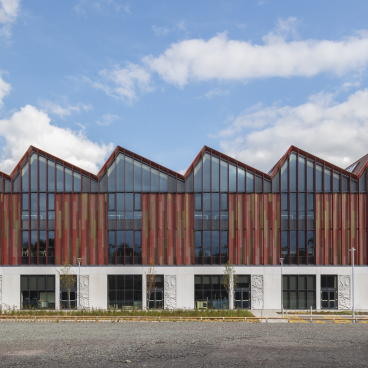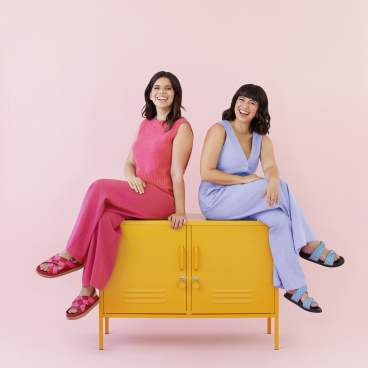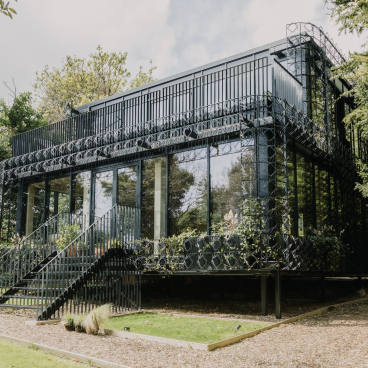Santiago Calatrava: Engineer, Architect, Artist.
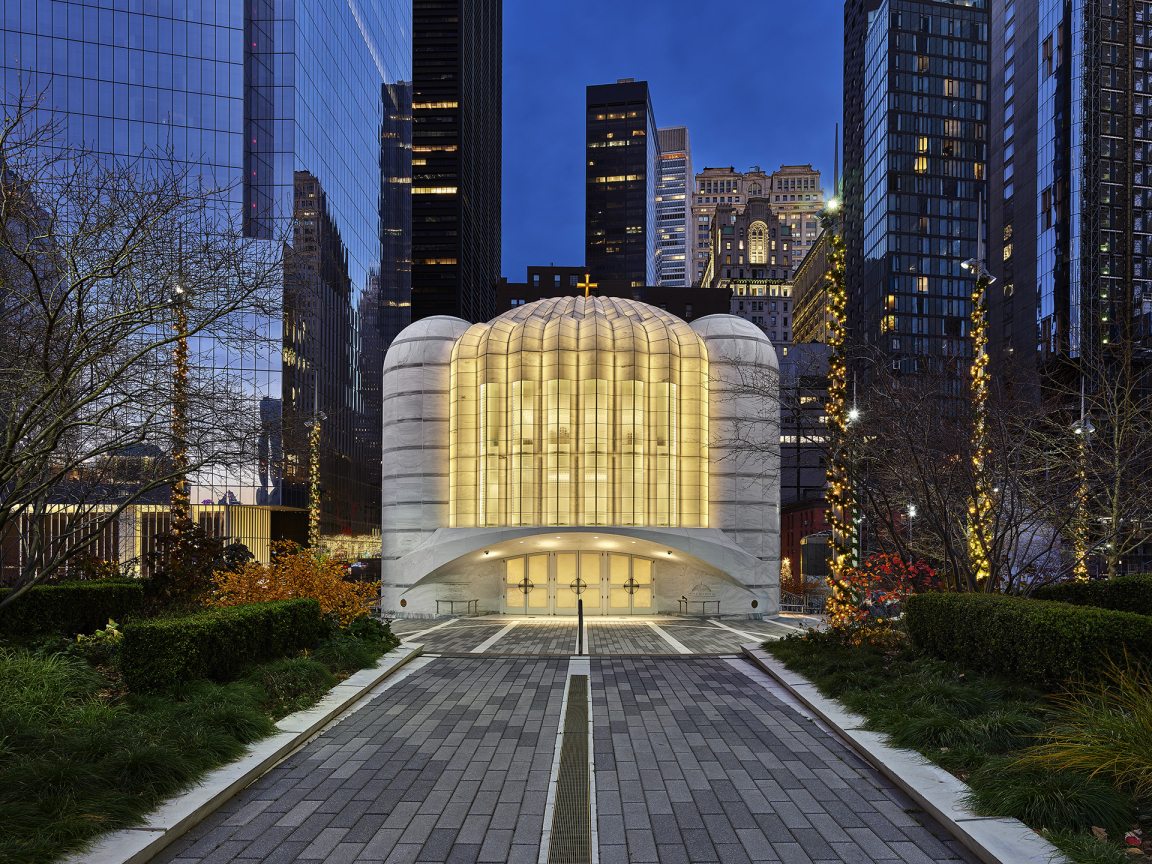
Few visit Valencia without spotting the pearly white sculptural pieces of architect, engineer and artist, Santiago Calatrava.
Born and raised in the Spanish city, his signature aesthetic assigned to bridges, train stations, airports, and many other spots of mass interconnectivity is recognised and celebrated globally.
During our visit to the 2023 ceramic, natural stone and bathroom trade show, Cevisama; we put dedicated time aside to meander through the acclaimed City of Arts and Sciences - one of the largest scientific and cultural complexes in Europe.
Santiago Calatrava began his formal education in drawing and painting in Valencia in 1959. Keen to apply his artistic abilities within the context of the built environment, he embarked on a degree in Architecture at the Escuela Técnica Superior de Arquitectura, and later a postgraduate in Urbanism.
Intrigued by the mathematics behind certain works of historic architecture, he continued his studies at the ETH in Zürich on a postgraduate course in Civil Engineering. It was this thorough dedication to his craft that allowed him to design and construct ingenious architectural builds that defy preconceptions of man-made structures, largely inspired by the human body, movement, and more widely, the natural world.
Santiago Calatrava uses a unique synthesis of dynamic sculpture, mathematical ingenuity and structural physics to achieve buildings that go beyond solving technical problems - they become artworks of the possible. Circling the plot’s exterior and interior, we admired sweeping curves, large openings and carefully calculated lighting, with the interior volumes and details very much in harmony with its exterior shapes.
The rehabilitation of the Turia River was a project won by Santiago Calatrava. Its course altered due to mass flooding of the city, the then barren river bed was in need of re-invention. Connecting both the old city of Valencia and its coastal district, Calatrava’s aim was to bring a new cultural focus to the under-developed area. The Turia Garden is now one of the largest urban park in Spain, its flat plains encouraging its citizens to cycle or travel on foot around the city.
Our first impressions of the City of Arts and Sciences were ones of utter astonishment - liken to a school of excavated, luminous-white, and pre-historic sea creatures, bobbing on the remains of the Turia River. Marvels such as the Hemisfèric (the planetarium) commanded our curiosity as the more convincing than most representation of the human eye by design. The use of large glazed surfaces lit from within radiated itself as a beacon of light.
Truly inspired by exploring the architects' transformation of the former Turia River bed in, we got in touch with the practice to delve into what they’ve been working on currently, and what to expect next…
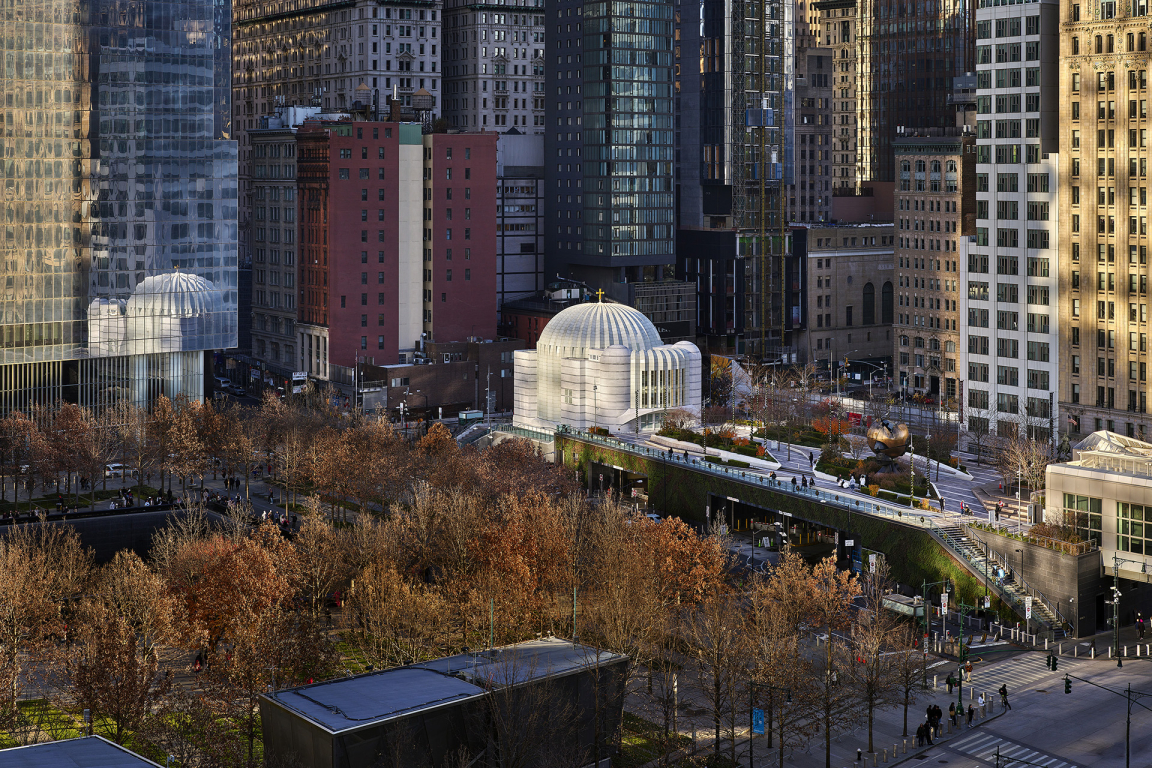
Nestled in the urban thicket of NewYork City is Santiago Calatrava’s recent and now award winning restoration of St. Nicholas Greek Orthodox Church and national shrine. In December, the world-renowned architect and engineer, the Port Authority of New York & New Jersey and Greek Orthodox Church officials celebrated its historic reopening. As the only religious structure destroyed on 9/11, Santiago Calatrava was tasked with redesigning the building entirely, creating a space that directly addresses the traditional Greek Orthodox liturgy, while honouring the Church’s connection to the greater World Trade Center Memorial site. The St. Nicholas Church is the second completed structure at the World Trade Center campus to be designed by Santiago Calatrava, following the World Trade Center Transportation Hub.
The restoration project recently achieved a special award for Innovation in Institutional Design as part of the SARA NY Design Awards.
“To see the St. Nicholas Greek Orthodox Church and National Shrine finally open is emblematic of Lower Manhattan’s storied future and defining past,” comments Santiago Calatrava, “I hope to see this structure serve its purpose as a sanctuary for worship but also as a place for reflection on what the city endured and how it is moving forward. Architecture can have an intrinsic symbolic value, which is not written or expressed in a specific way but in an abstract and synthetic manner, sending a message and thus leaving a lasting legacy. Thank you to the Port Authority of New York and New Jersey, the Greek Orthodox Archdiocese of America, the Friends of St. Nicholas and the WTC Memorial Museum for their fervent support throughout the course of reconstruction and for believing in my architectural vision.”
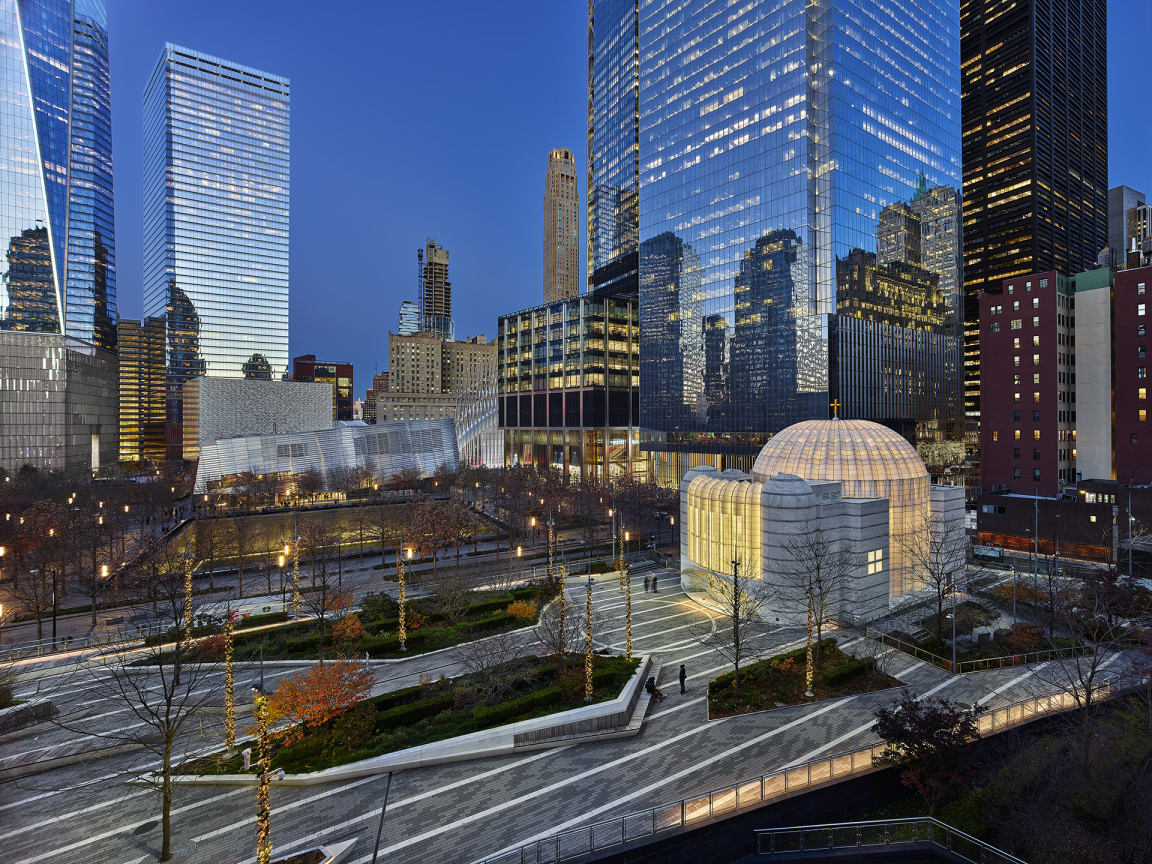
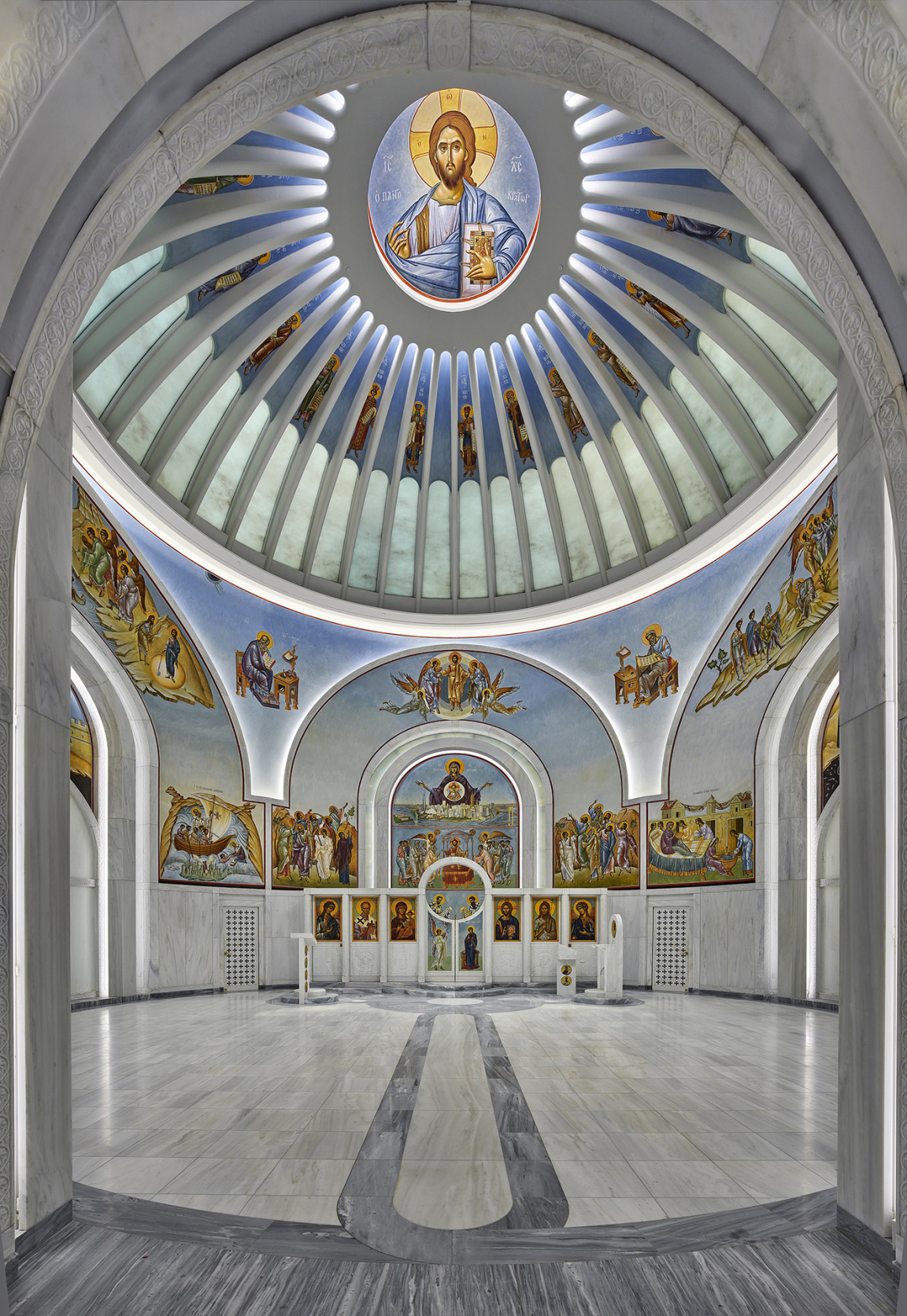
Calatrava’s design for St. Nicholas Church was heavily influenced by Byzantine architecture and landmarks, specifically a mosaic in Hagia Sophia, the Virgin Mary as the “Throne of Wisdom.” As an avid painter and sculpture, he brings his artistry to the forefront in a series of watercolours, symbolising a metamorphosis from that mosaic into the facade of St. Nicholas. The Hagia Sophia-inspired dome features 40 windows and 40 ‘ribs’ - the same number of ribs in Saint Nicholas - which are visible from both the interior and the external subdivision of the roof. The dome features twenty prophets whose images alternate between the dome ribs. The architectural elements incorporated into the structure are based on an in-depth study of the relationship between Byzantine architecture and numbers.
The entire exterior of the structure was intentionally made of Pentelic marble to parallel the Pentelic marble that makes up the Parthenon in Athens. The dome is made of thin stone and glass laminated panels that are beautifully illuminated from behind. When lit, these areas of the façade create the dreamy illusion of the entire church appearing to glow from within, invoking the feeling of being a beacon of hope amid the night. The exterior of the church consists of four solid stone-clad towers that ultimately form a square shape, which hosts the dome-like building. The corner towers and two west-facing towers are clad in alternating large and small horizontal bands of white and grey marble reminiscent of the Church of the Holy Saviour in Chora, Turkey.
Keen to learn more about Santiago Calatrava’s inventive transformation of places for the general public, we got in touch to ask more about the practice’s process.
The architectural practice of Santiago Calatrava is renowned for its restoration and recreation of spaces in the built environment; from the transformation of the Turia River in Valencia with the City of Arts and Sciences to the restoration of St Nicholas Church in New York City post 9/11. What integral design principles does the practice implement when restoring and re-inventing spaces so key to community and culture?
“We are always very careful during the design process to ensure that we are being respectful of the local community and of their culture and history. For example, when designing St. Nicholas Greek Orthodox Church and National Shrine, we wanted to design a building that honours the traditions of Greek Orthodoxy while weaving in the complex and emotional history of the WTC Campus. The result is a beautiful, modern structure that stands out in a dense and modern urban landscape that speaks to the resiliency of all New Yorkers.”
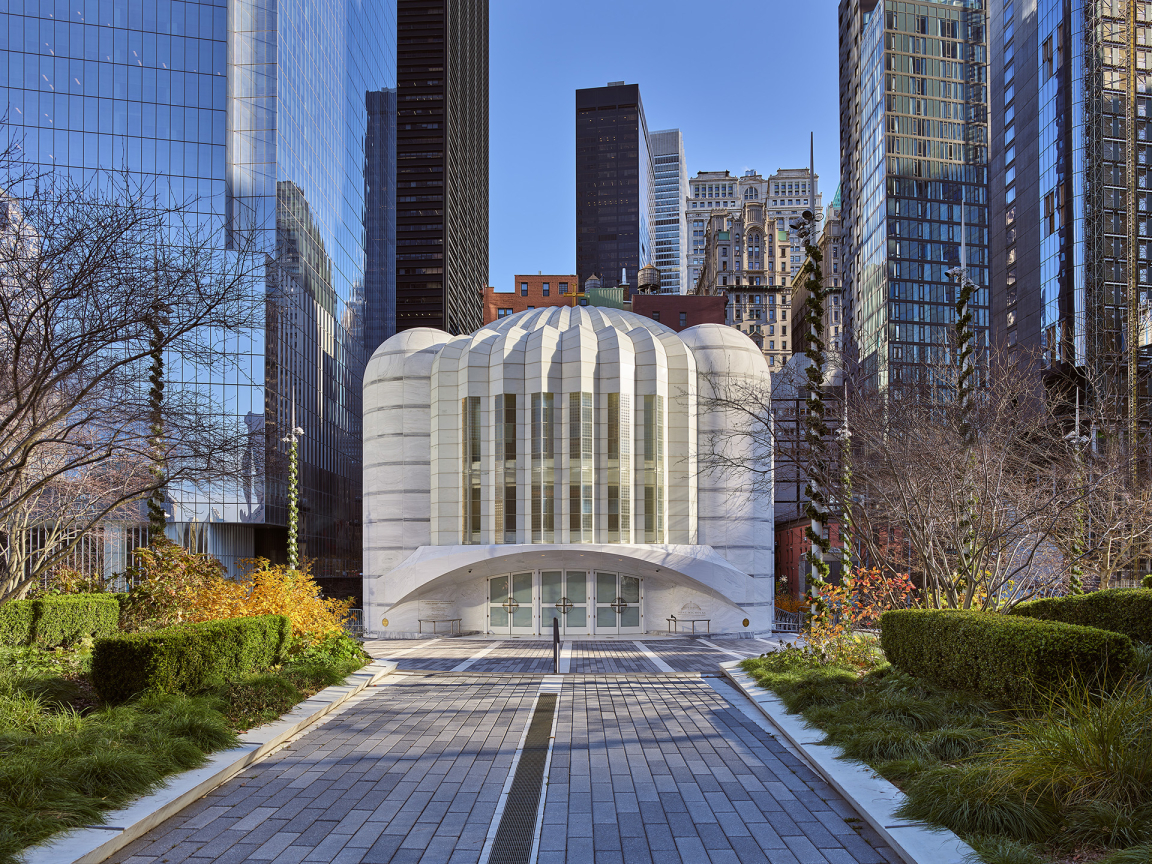
Calatrava collaborated with DLR Group on the lighting design for St. Nicholas Church to allow the church to read as solid stone by day, and then glow “by the light of 10,000 candles” at night while also carefully balancing supplemental lighting with the ever-changing natural light within the church interior.
The church is situated approximately twenty-five feet above street level, which raises it slightly above the canopy of the World Trade Center Memorial oak trees. Shroud in stone, it is entirely fitting that the church, the only non-secular building on the reconstructed site, occupy this raised position. As such, it will serve as a spiritual beacon of hope and rebirth for the congregation and the city through the millions of hundreds of thousands of visitors meant to pass through the reconstructed World Trade Center campus.
The St Nicholas Greek Orthodox Church sits in the company of Calatrava’s acclaimed transportation hub on NYC’s World Trade Center campus. Its skeletal-like wings rise up as if about to take flight from the world’s financial capital.
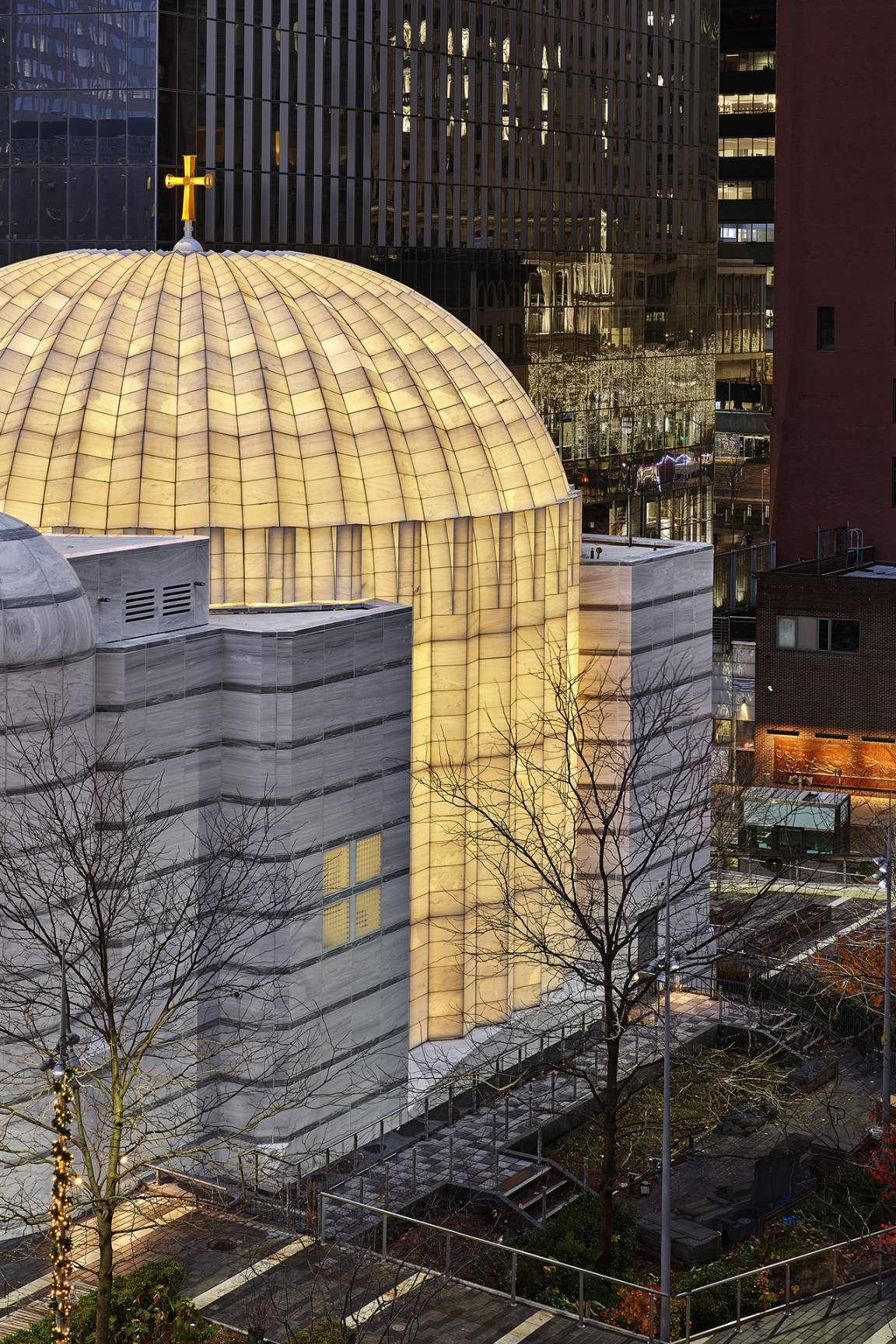
A large open plaza on the west side leads visitors to the entrance of the church through a low arch spanning between the round stair towers on the west façade. The two non-liturgical spaces housed in the portion of the building west of the dome on the second and third floors are the Community rooms. Two small offices on this level have windows to allow views of the Memorial and Liberty Park. The large Meeting Room is an additional space open to the local community for meetings and other activities. These spaces are a significant component of the building’s program as they accentuate the church’s open and welcoming relationship with the greater World Trade Center Memorial site as well as the community of Lower Manhattan.
“This Shrine will be a place for everyone who comes to the Sacred Ground at the World Trade Center, a place for them to imagine and envision a world where mercy is inevitable, reconciliation is desirable, and forgiveness is possible,” said His Eminence Archbishop Elpidophoros of America. “We will stand here for the centuries to come, as a light on the hill, a shining beacon to the world of what is possible in the human spirit, if we will only allow our light to shine before all people, as the light of this Shrine for the Nation will illuminate every night sky to come in our magnificent City.”
St. Nicholas Greek Orthodox Church and National Shrine is the culmination of Calatrava-designed projects at the World Trade Center Campus, joining the WTC Transportation Hub – commonly known as “the Oculus” which opened to the public in 2016. Envisioned by Santiago Calatrava to symbolise a dove released from a child’s hand, the Oculus is situated at an angle in contrast to neighbouring buildings and even the entire grid of the city, thereby allowing the light to shine directly overhead. The downtown architectural landmark has become one of the most photographed structures ever, responsible for bringing in tourists and helping re-energise the lower Manhattan area.
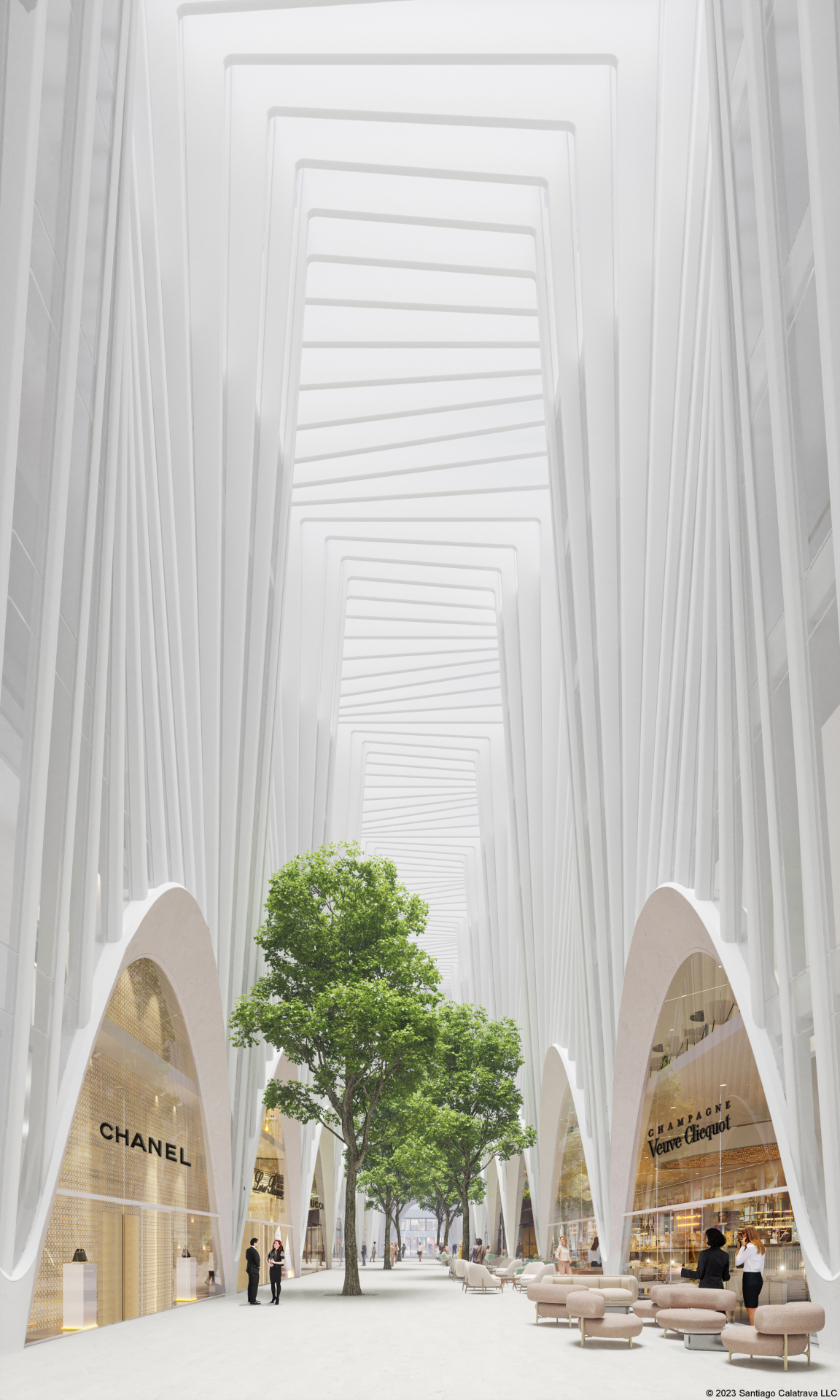
Quickly following in January, Santiago Calatrava announced the plans for his Calatrava Boulevard – a sustainable, luxury building complex located on a site between Königsallee, Königstrasse and Steinstrasse in Düsseldorf, Germany. This project is a result of the close partnership between Calatrava and Reppegather meant to create an international destination and must-see attraction.
Calatrava Boulevard will modernise the space located along the Königsallee and future-proof the location, making it a prime spot for top businesses and international luxury flagship stores. The centerpiece of the design is a curved and vaulted 135-foot roof which faces Martin-Luther-Platz and remains below the typical height of high-rise buildings in the North Rhine-Westphalia state capital. The landscaped roof terraces also contain integrated solar panels, adding to the sustainability of the project and helping the city achieve its climate goals. The existing buildings fronting the Königsallee will be incorporated and connected to Calatrava Boulevard to create a seamless experience.
The first two levels of Calatrava Boulevard will offer approximately 160,000 square feet of luxury restaurant and retail space. The central axis of the main building, with its triangular footprint, provides direct access into the Boulevard, which then further connects to the office lobbies on the 2nd to 8th floors. These upper floors will house 236,000 square feet of office space and will preserve the traditional structure of the “Kö” façades.
Calatrava Boulevard runs parallel to the iconic Königsallee, connecting it with Steinstrasse. Its greenery, opening glass roof and sculptural architecture create a high degree of non-weather-dependent amenity value for international and local upmarket restaurant and retail concepts. The sinusoidal waveforms of the inner façade, that sweep toward the external façades facing Königstrasse and Steinstrasse, create an unparalleled unity.
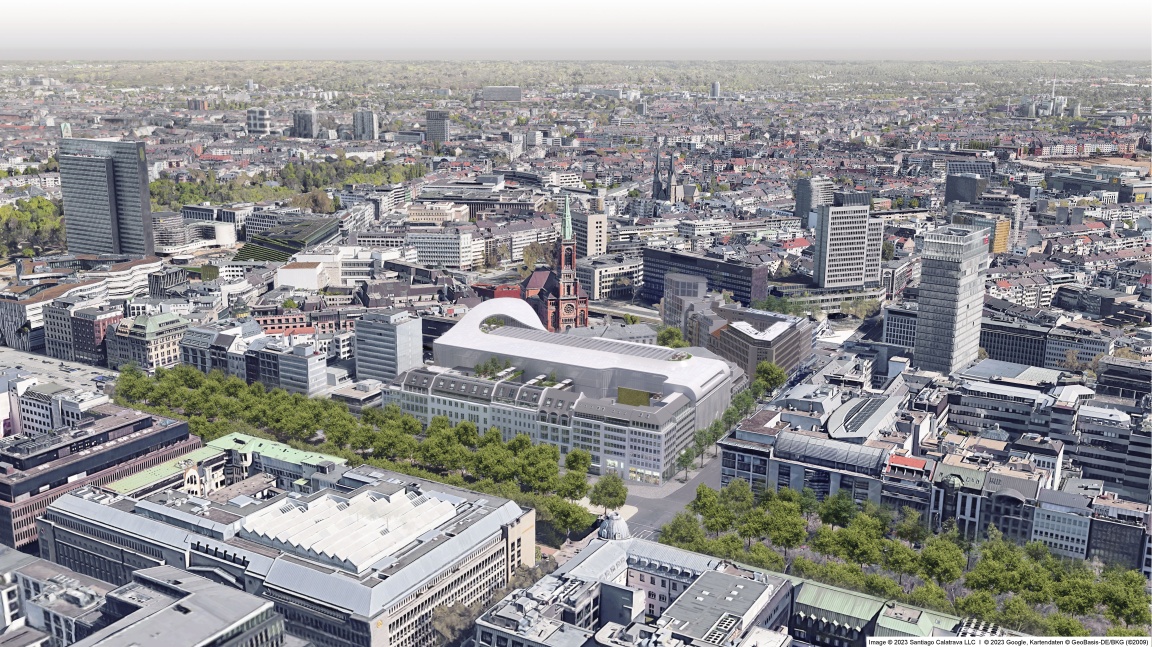
The project has already commenced with the construction of the Kö36 building and its occupation by the Moncler and Fendi brands. The project envisages a step-by-step modernisation to minimise the impact on business operations along Königsallee. The plan is set to be completed by 2028.
“Calatrava Boulevard once again emphasises the internationality of our city,” said Dr. Stephan Keller, Lord Mayor of the state capital city of Düsseldorf. “I am very glad that CENTRUM is comprehensively redeveloping the sites facing away from Königsallee with outstanding architecture, which will give the world-famous boulevard a whole new and additional splendour. The investment of over 1 billion Euros in this location is a clear commitment to our city, for which I am extremely grateful to Uwe Reppegather. This level of courage is essential to lead our city into the future. The designs show that this can be achieved while retaining the historic architecture.”
According to the practice, the team is busy with creating bridge designs for the Eglisau Bridge and the Grüningen Bridges in Switzerland, as well as developing a pioneering office building in Zurich called Haus Zum Falken.
When asked how architecture should address the needs of the people and the cities it serves - the practice answered:
“Architecture serves several purposes. For the people, it should be a structure that they are proud to have in their city by being both visually stunning and, most importantly, open and accessible to them. In terms of the city, we want to make sure that our designs not only modernise the city but also pays respect to the culture and the history of that city to create a seamlessly integrated structure.”


