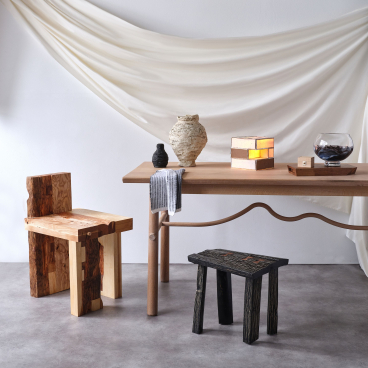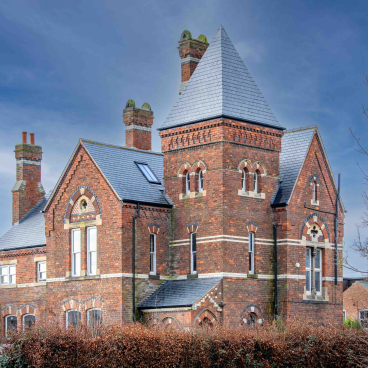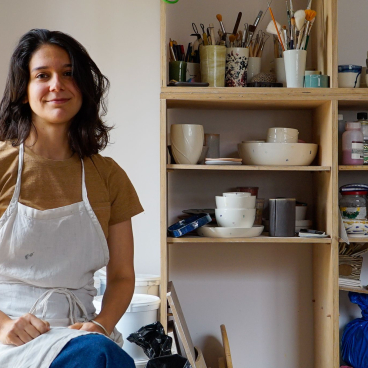Sheona Fothergill, senior associate, Oberlanders, on 15-minute neighbourhoods, regeneration & connecting community with commerce.

Oberlanders is a multi-award winning AJ100 architectural practice with studios across the UK. A creative, curious and talented group of over 100, 'listening' is at the organisation's heart - used as a catalyst to create sustainable buildings which blend robust functionality with thoughtful and inspiring design.
The seven studios provide bespoke design services to a multitude of sectors from small civic projects through to masterplanning new communities for living and working.
One such project - Manderston Street Student Accommodation in Edinburgh - is currently with the planning department, and, on approval, seeks to celebrate the unique attributes of a heritage building situated in Leith.
The building's past lives span a bingo hall, cinema, and industrial mill. And for this latest incarnation, Oberlanders has taken a very considered, sensitive approach to not only preserving but enhancing the existing structure - with a stunning red facade leading the eye-catching aesthetic.
Keen to find out more, we sat down with Sheona Fothergill, senior associate, Oberlanders, to dig deeper into both the practical and creative processes that have brought the team to this point. Plus to uncover what else is in the pipeline by way of property projects, all with sustainability at their core.
Oberlanders offers masterplanning and placemaking services - with our property focus in mind, can you explain your approach?
"We aspire to create places that help community and commerce to connect and flourish, always through the critical lens of commercial viability. Each masterplan has a unique and site-specific character with a sense of identity and belonging.
"Our masterplan approach is guided and informed by National, Regional and Local Planning Policies. With the Climate Emergency, now more than ever, we give careful consideration as to how masterplan developments will deliver on strategic objectives regarding combating climate change."
Your recent project Manderston Street Student Accommodation in Edinburgh has been submitted for planning permission - it sees the transformation of a former mill into high-quality PBS - please can you give us an overview - from brief to where you are now?
"From the outset of this project, our talented team of architects have collaborated closely with an inspired client and a creative design team. Our Manderston Street Student Accommodation project is located in the lively and evolving neighbourhood of Leith in Edinburgh. The site and context are rich in history and intrigue and the development would see the transformation of a bingo hall, formerly a cinema and originally an industrial mill into high quality purpose-built student accommodation, exemplifying sustainable adaptive reuse within a vibrant conservation area.
"The design approach celebrates the unique identity of the building, its character and placemaking, while delivering high density and sustainable student accommodation. We submitted a detailed planning application to Edinburgh City Council’s planning department earlier this year and we are currently awaiting a formal decision."
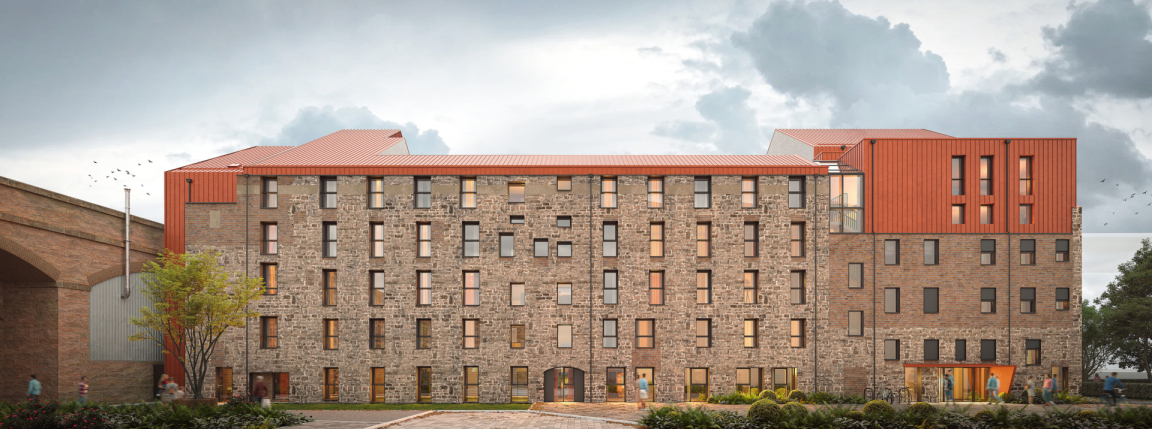
Manderston Street
How difficult is it to obtain planning for heritage transformation projects?
"Heritage transformation projects of this nature offer an opportunity to retain important heritage assets, whilst giving them a new lease of life. However, they do present many challenges, such as balancing the preservation of key features of the existing structure with commercial viability and creating clear distinctions between old and new so the building can be easily read.
"Working closely with both a Planning Consultant and Heritage Consultant during the design process is crucial to ensure the development fully aligns with both Local and National Planning Policies and Historic Environment Policies.
"On Manderston Street, we were guided by a detailed ‘Heritage Statement’ prepared by our Heritage Consultant, which set out strategies to ensure the character and legibility of the existing facades would be retained. We built a strong narrative to demonstrate that the special character and appearance of the conservation area would be preserved and enhanced by our proposed development in line with the relevant conservation area character appraisal."
Are some local authorities more accommodating than others?
"In short, yes. A lot of my previous experience has been in London and the approach to retaining heritage buildings varies depending on how important the existing buildings are to the character of an area and what local policies are in place governing this."
When working on a project such as Manderston Street Student Accommodation, how do you ensure its design is sympathetic to the building’s former life, and that it fits within its surroundings?
"With Manderston Street there were two options; to either demolish the existing building or preserve as much of the existing building fabric as possible. Full demolition would have forfeited the cultural history of the building, which is important to the local community, generations of whom have memories of working or socialising in it.
"The story of the building’s diverse history is evident on the facades themselves, which display physical alterations and adaptations and trace the evolution of the building over its lifespan. The building also incorporates a former railway viaduct archway and as such the Leith Conservation Area was expanded to include our site to ‘better conserve and enhance Leith’s railway history’.
"We therefore embraced the opportunity to preserve as much of the existing building fabric as possible; to enrich the local conservation area, celebrate local placemaking and harmonise with our approach to sustainability; doing more with less and using fewer resources.
"Although in a conservation area, the site also adjoins a recently consented new-build housing development and therefore we felt it was less about ‘fitting in with the surrounding buildings’ and more about ensuring the massing, height and design responds appropriately to the surrounding established and emerging context and public realm.
"The building fronts onto a proposed new public square, where we have deliberately positioned the main entrance to activate the public realm. Building within the volume of the existing shell ensures the proposal sits comfortably within the surrounding context.
"The eaves are proposed to align with the datum height of the neighbouring residential tenement buildings to provide a continuity to the streetscape, and furthermore to not visually impact on Edinburgh’s historic skyline. Proposed new windows reflect the proportions of the existing openings but would be easily identifiable as new openings and existing stone window sills and lintels would be re-used as far as possible."
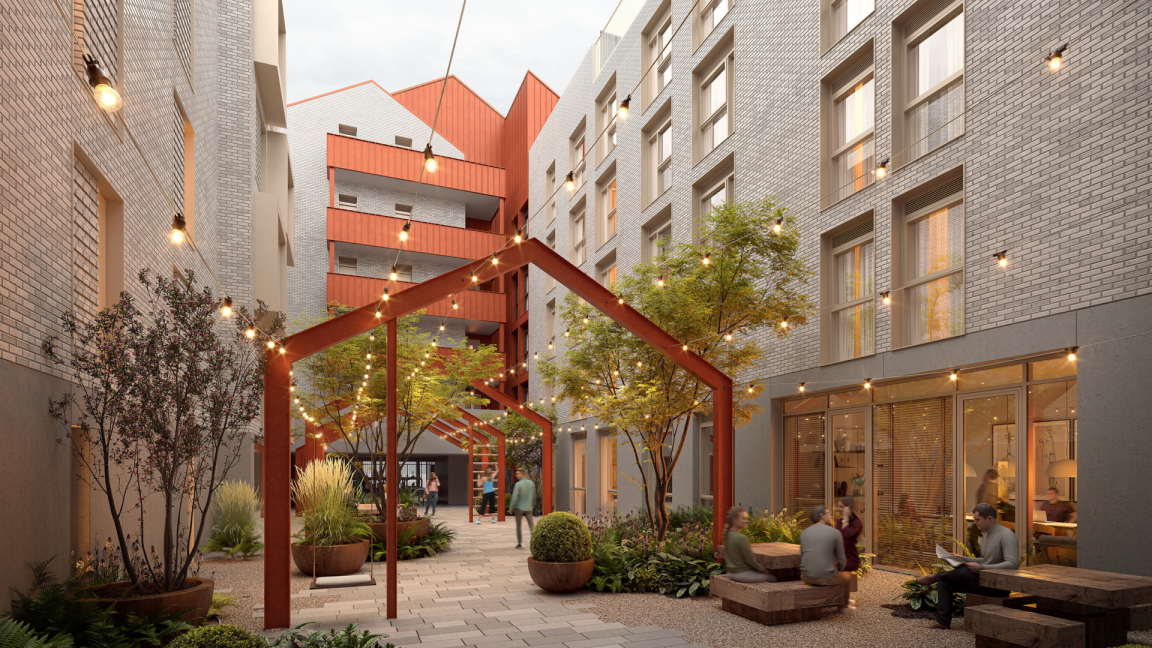
Manderston Street
The building’s facade sports sections that are red - what was the creative intent behind this?
"The deliberate bold choice of coloured cladding is not only a nod to the area’s industrial past and the red sandstone of the railway viaduct but is also intended to unify the historic facades by framing the patchwork stone and brickwork elevations in a ‘clay red’ standing seam metal roof.
"Adding a bold and contemporary new layer is a visual expression of the evolving nature of the building to ensure a clear legibility between old and new is achieved.
It would bring colour to the streetscape and act as a marker of regeneration.
Where did you source your creative inspiration for this particular project?
"Our creative inspiration for this project did not stem from one particular idea but evolved from multiple strands. The key design driver was to repurpose as much of the existing building envelope as possible and the building forms naturally grew out of that, adapting to the changing use of the building. The design strategy carefully carves out the building’s non-listed interior, retaining the external walls.
"Student accommodation is then arranged around a central courtyard space that brings a distinctive identity and focus to the development. A robustly repurposed external shell embraces a re-imagined interior landscape, where the auditorium becomes a courtyard, a place where student life can be enhanced and celebrated through an exceptional urban-interior open space that takes centre stage."
Can you tell us more about how placemaking has/will factor?
"The site lies within the approved ‘City of Edinburgh Council’s Place Brief: Leith Walk/Halmyre Street’. This masterplan is the result of a collaborative process setting out high-level principals for the redevelopment of three distinct sites in the area. By focusing on repurposing the existing building, the design has paid particular attention to the physical, cultural, and social identities that define the locality and support its future development and evolution, which is key to successful placemaking.
"We have also proposed a cluster flat- led redevelopment, reflecting the strong desire within the Edinburgh Planning Authorities to ensure that future PBSA developments are designed around shared amenity spaces, which maximise the opportunities for students to socialise and engage with each other."
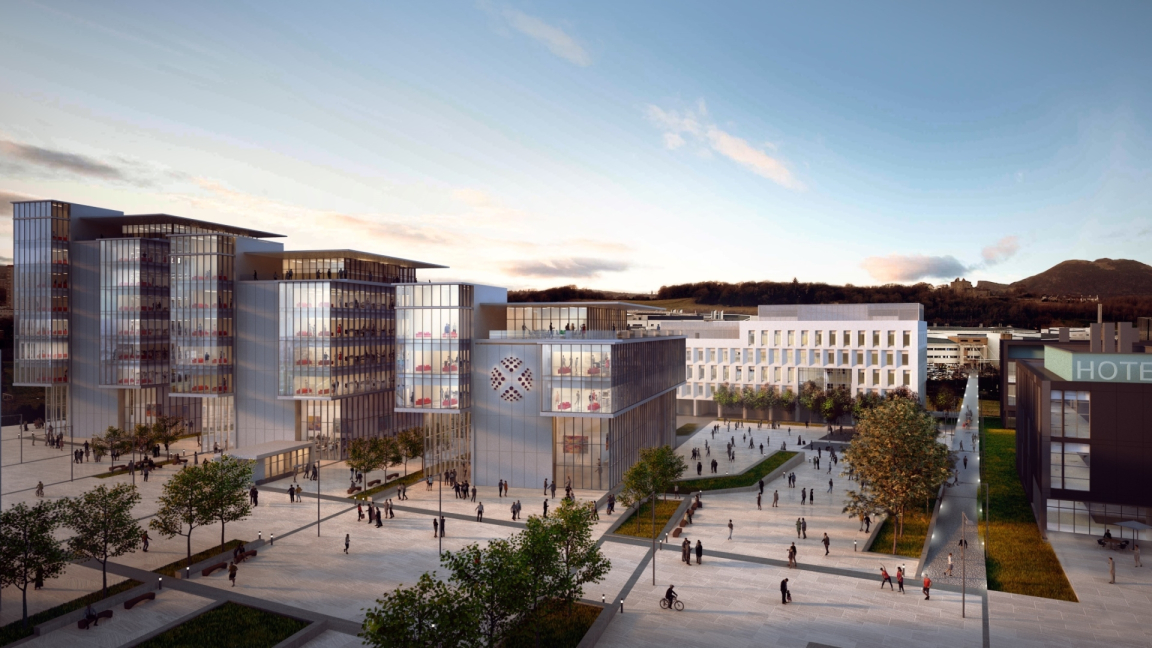
Edinburgh BioQuarter Health Innovation District
Was consultancy with the local community a part of the design process?
"Yes, we engaged with the public on several occasions during the design process. Due to the site’s history, there was much public interest, and so it was very important to open a line of communication with the local community and listen to their views. In addition to a public consultation event, the design team also presented the proposals to the local Community Councils. During the consultation process members of the public were invited to comment on the proposals by completing feedback forms.
"We asked the question; ‘Would you like to see the existing building re-purposed?’ and most respondents answered yes to this question. We received positive responses to our proposal to preserve the external fabric of the building, with several people noting that they thought this would enhance the surrounding area and encourage other property owners to upgrade their premises."
How is sustainability being considered?
"The project follows low energy design principles and is targeting Passive House EnerPHit level, the most rigorous energy standard for existing buildings. By designing to this climate-responsive retrofit standard, key principles of energy efficiency, occupant comfort, reduced heating costs, and low carbon emissions are built into the design.
"The uptake of EnerPHit and Passive House is rapidly increasing in the UK with more emphasis being placed on large scale residential developments. By adopting these high-performance standards, we are ensuring that the building is future proofed to meet evolving environmental standards as noted in the Edinburgh 2030 Climate Strategy.
"Further to this, by working towards EnerPHit accreditation, we aim to pre-emptively align with the Scottish Government’s anticipated introduction of “a Scottish equivalent to the Passive House standard” in December 2024. To help offset the building’s energy consumption, renewable energy sources have been proposed in the form of solar panels and air source heat pumps."
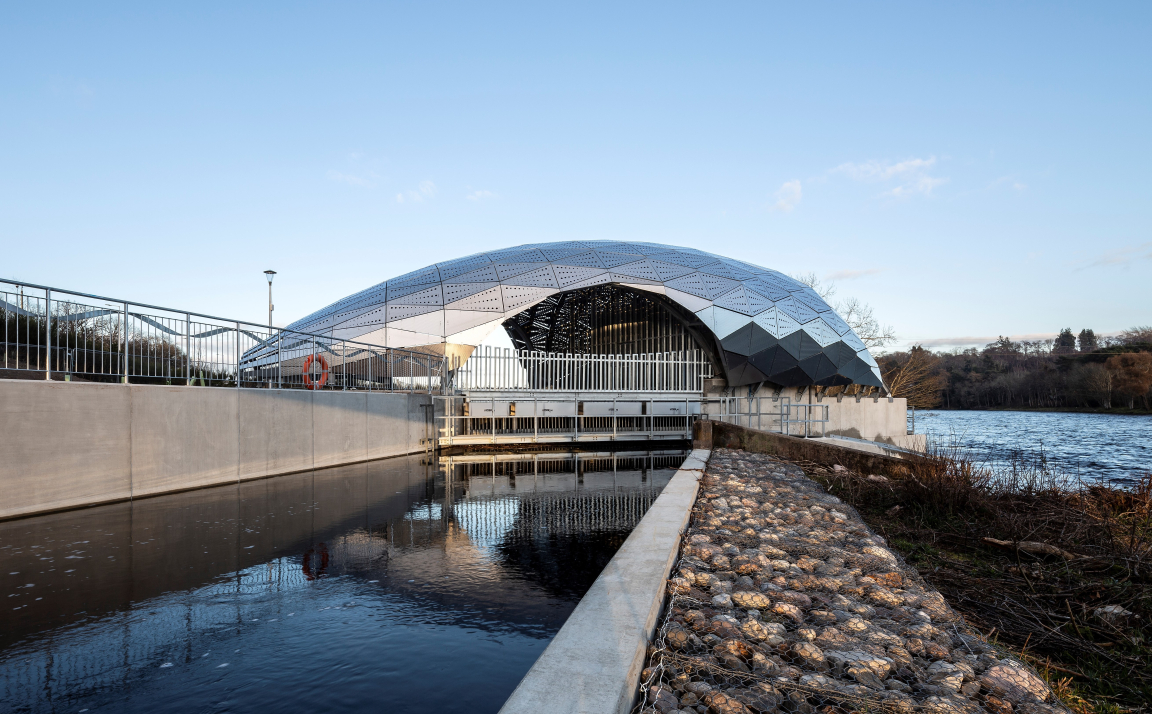
HydroNess
Can you tell us about any other projects you’re working on?
"Our residential team is currently working on several other exciting projects including the regeneration of a site in Elgin to create a mixture of commercial and residential accommodation that will adhere to the Net Zero Public Sector Building Standard.
"We are also working on the re-development of a former NHS hospital site in East Lothian, which will see the conversion of listed buildings into 145 affordable new homes set within a mature woodland landscape. All new homes will be designed for later living, incorporating dementia friendly designs that will meet the Housing for Varying Needs Standards.
"The wider Oberlanders team are currently working on many more exciting projects across all sectors. Our leisure team is currently delivering ‘Lost Shore Surf Resort’, which will be Europe’s largest inland surf destination, whilst our Science and Technology team is currently developing the detailed design for a 16,000sqm speculative laboratory building in Oxford."
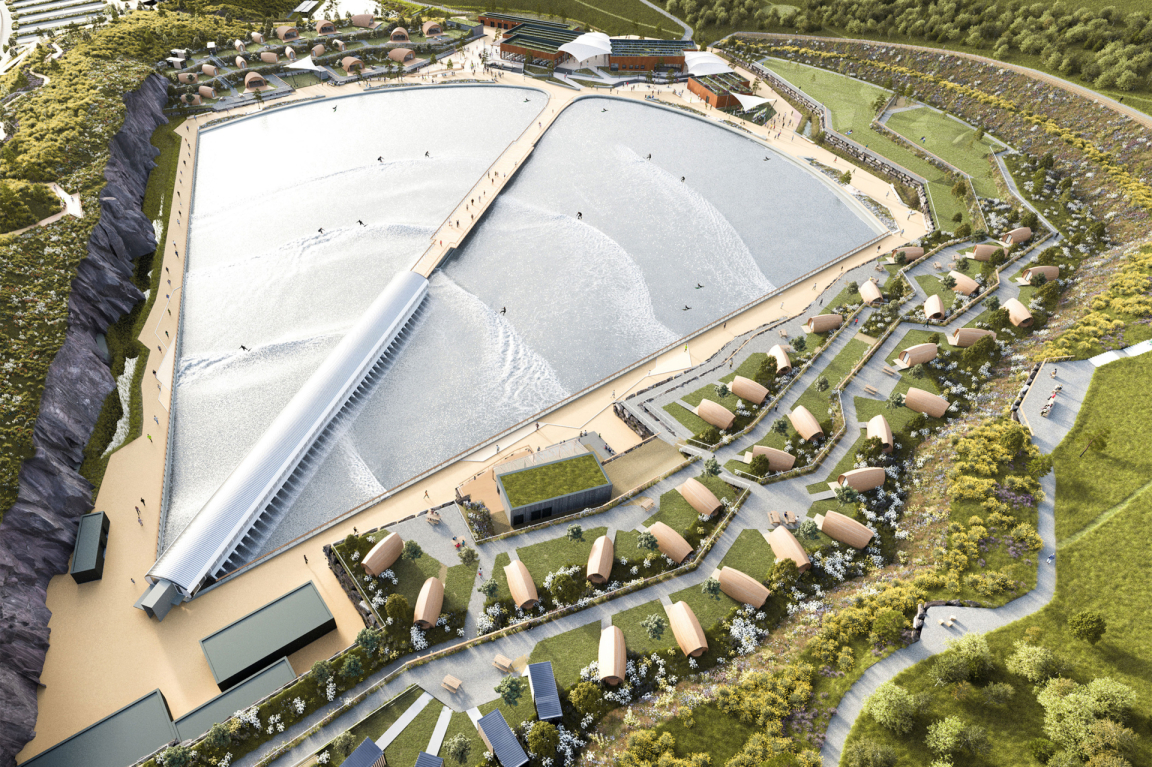
Lost Shore Surf Resort
What’s next for Oberlanders?
"It is an exciting time for us here at Oberlanders having recently won several awards including our RIAS award winning HydroNess project in Inverness designed by Les Hutt. Looking to the future, our intention is to see continual growth through seeking new opportunities in every sector.
"For our residential team, this will include pursuing opportunities in the build-to-rent and emerging co-living sectors, which will be a natural extension of our purpose-built student accommodation portfolio of projects. We want to play our part in finding solutions that will assist in easing the housing crisis, by designing high-quality, affordable and sustainable new homes.
"We are noticing an increase in the number of mixed-use development opportunities coming through, such as the creation of ‘15-minute neighbourhoods’ incorporating not only housing, but also other use classes such as healthcare, retail and life science/innovation space. We have established strong portfolios of projects in each of these sectors and as such have built up a wealth of experience and expertise to work on these types of mixed-use developments.
"We are looking forward to our continued involvement in Edinburgh BioQuarter Health Innovation District, which will see the creation of a mixed-use neighbourhood centred around a world leading community of health innovators and life science innovation space alongside thousands of new homes, purpose-built student accommodation, hotels, cafes, retail, and community spaces. We want to be involved in projects that make a difference to the lives of those who will live, work and play in our buildings and we are very excited about what the future holds for us."


