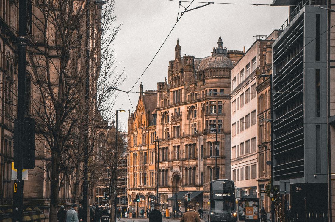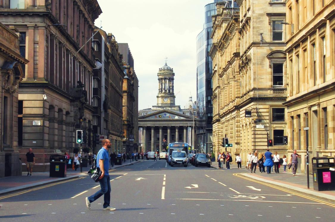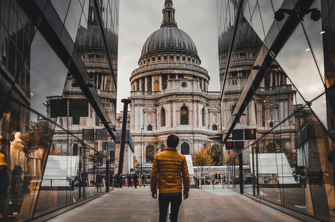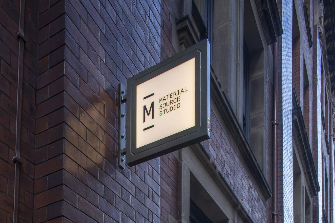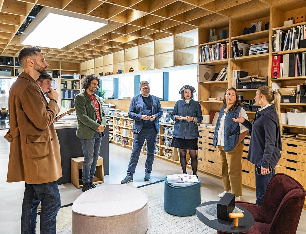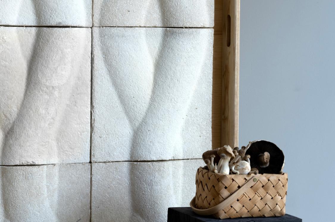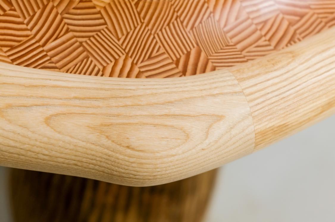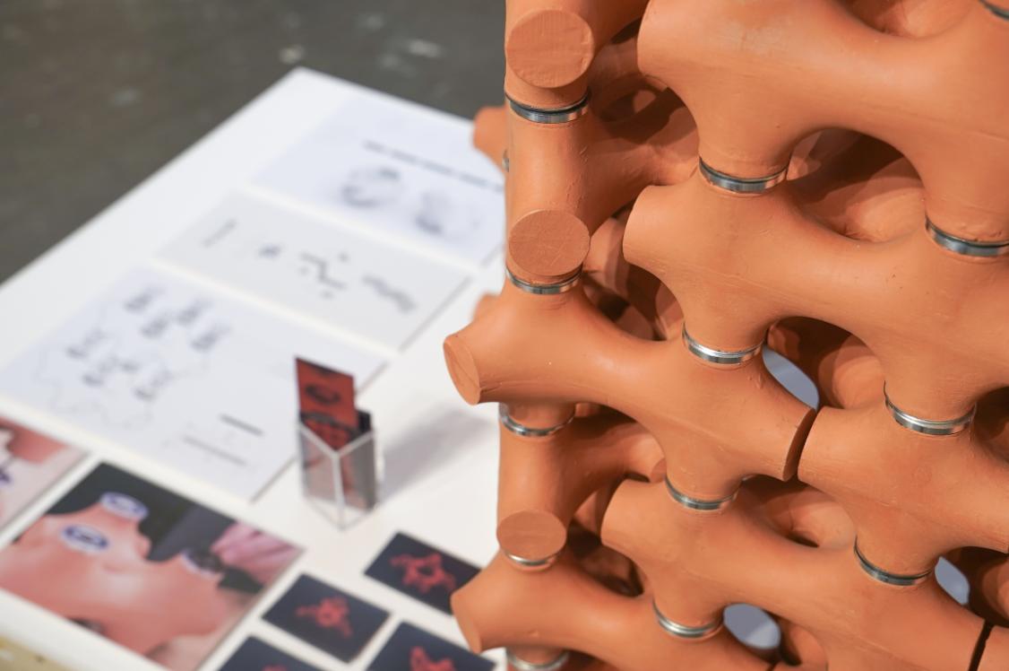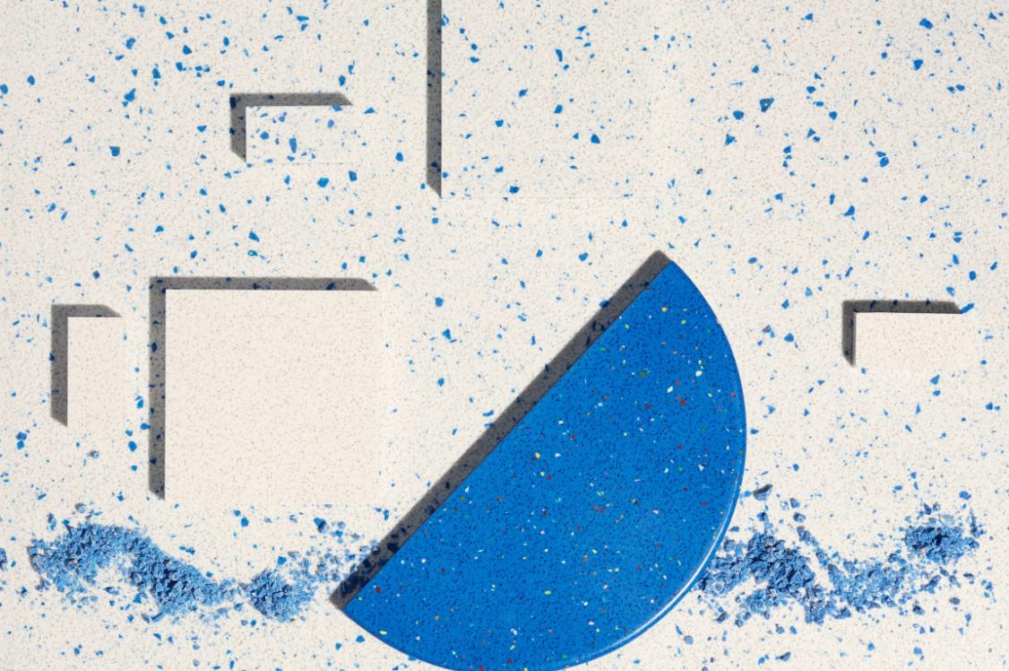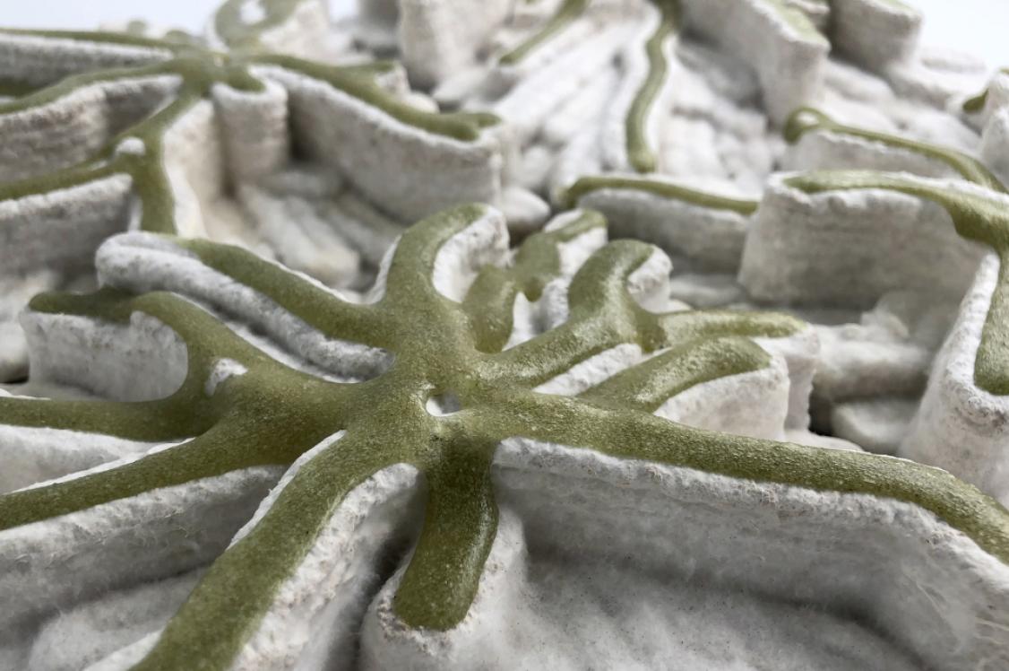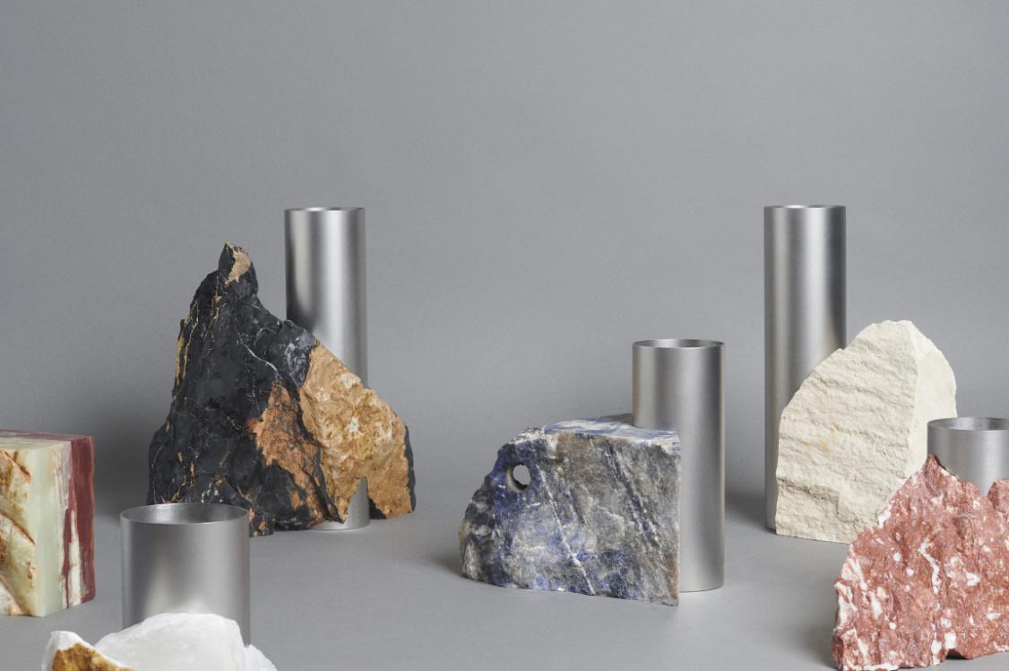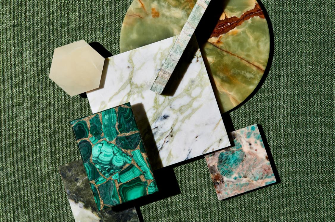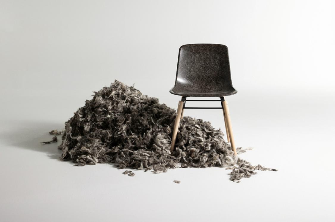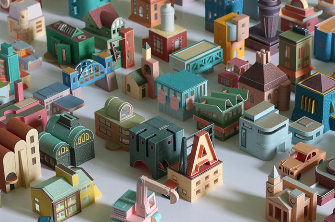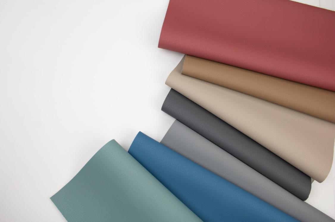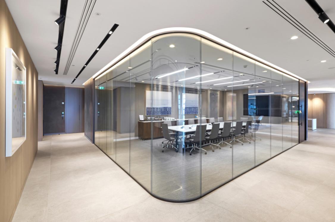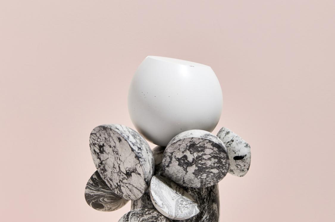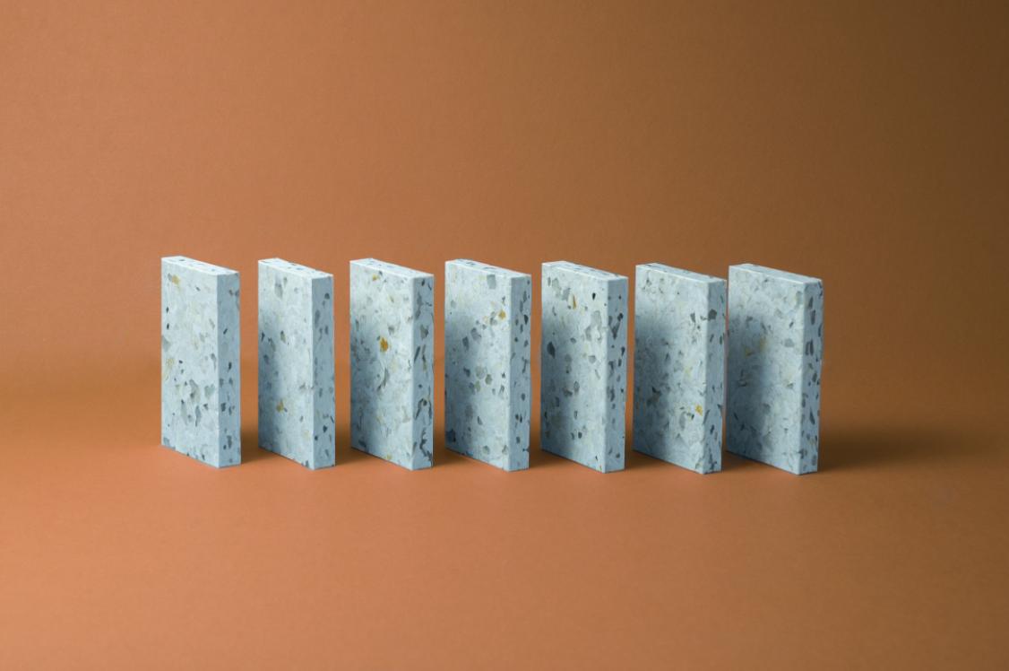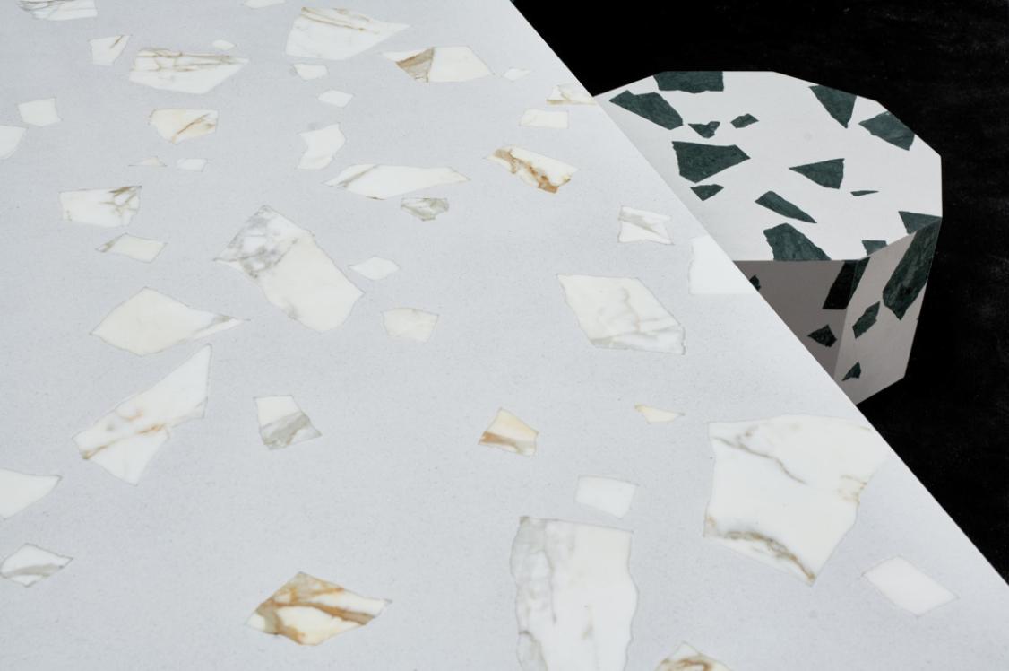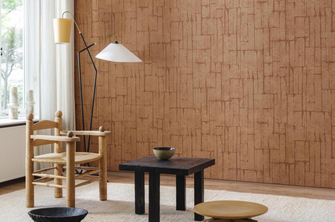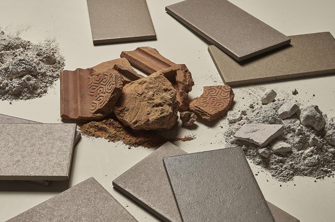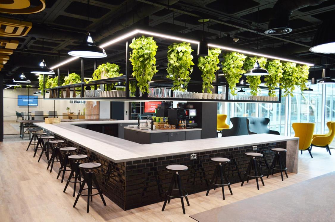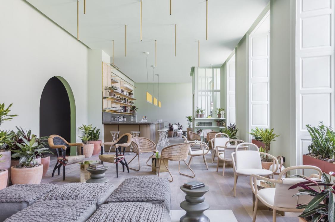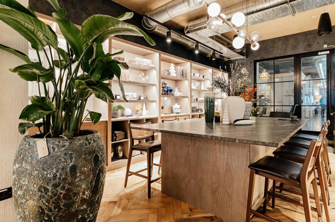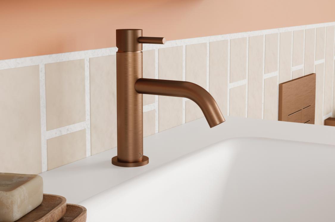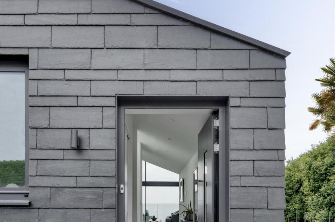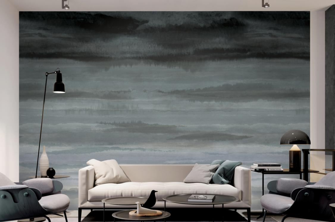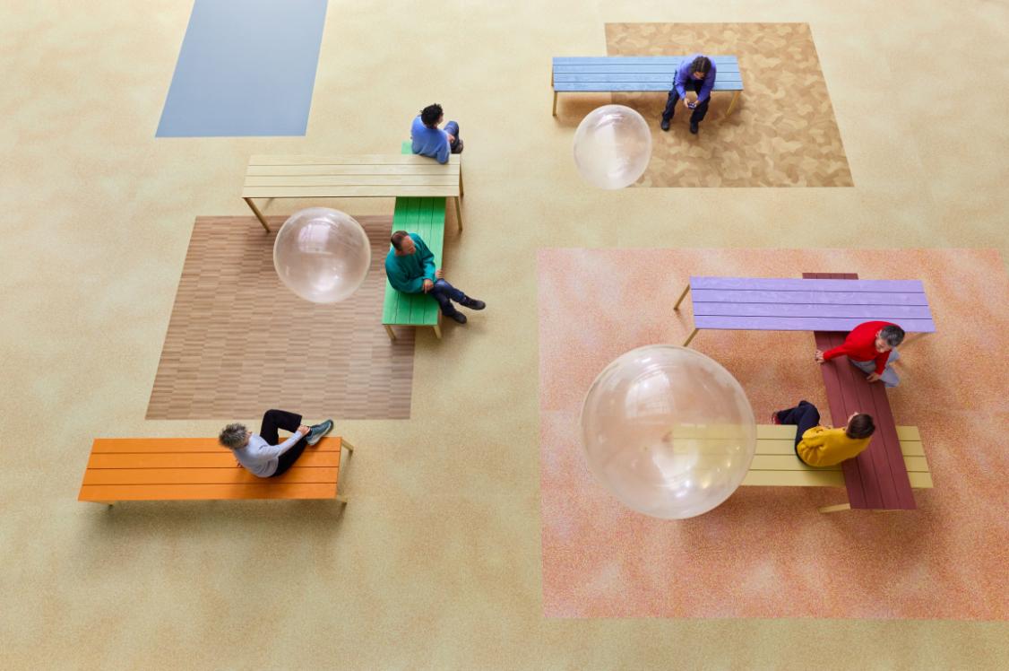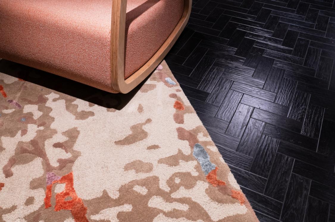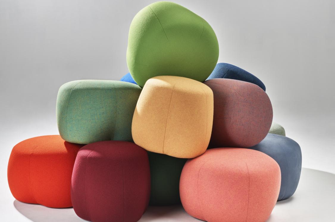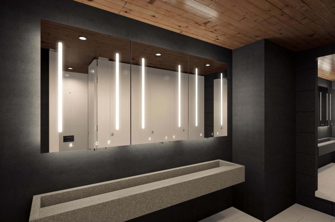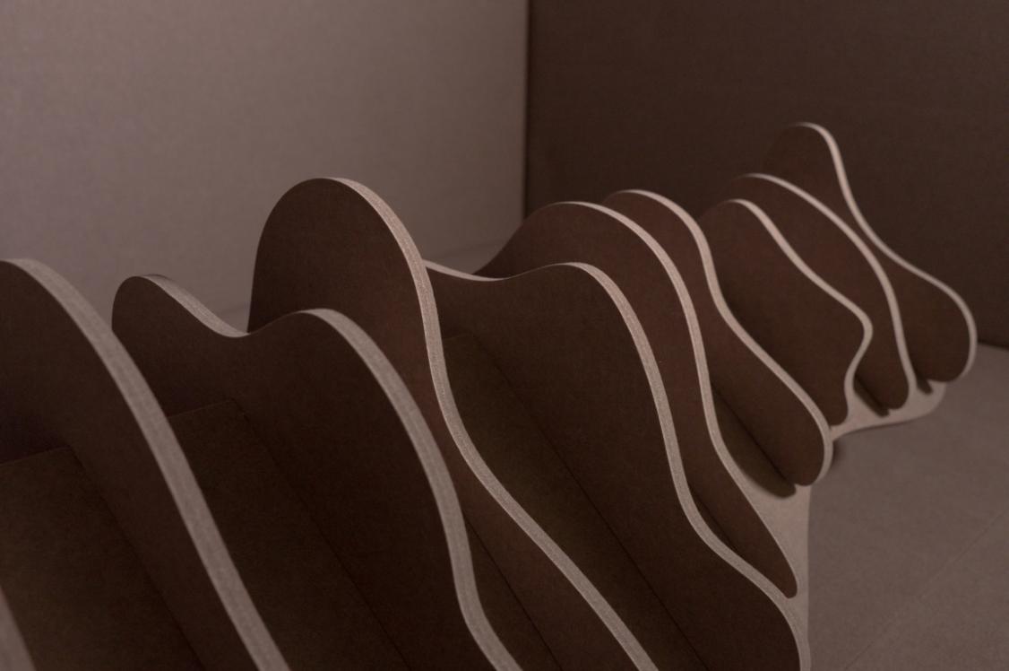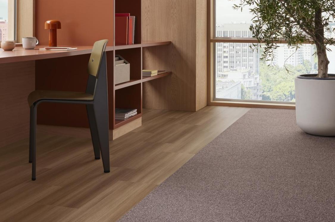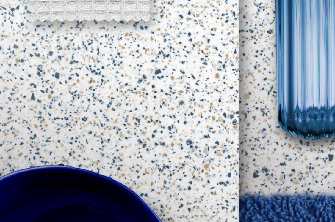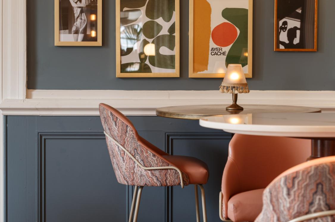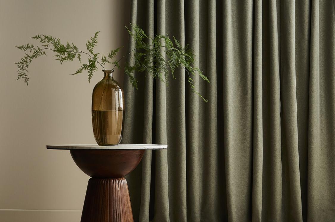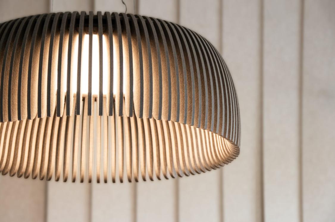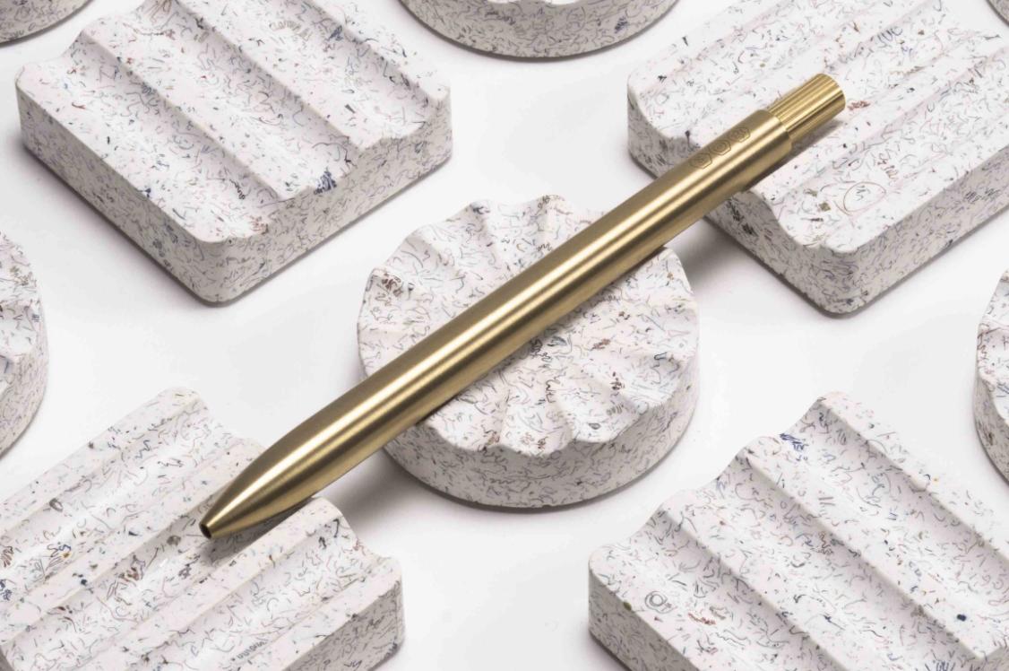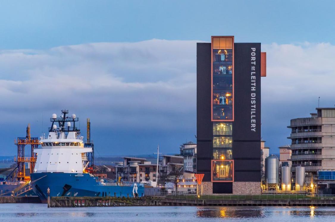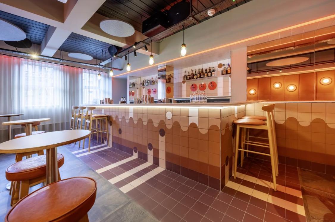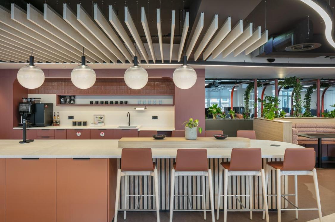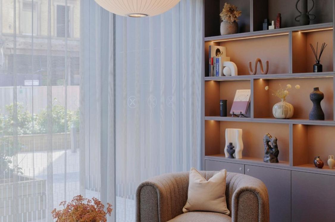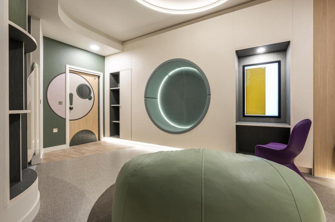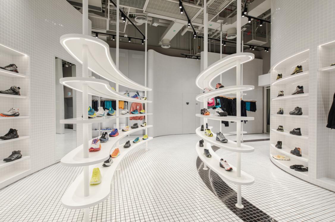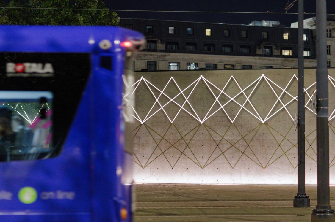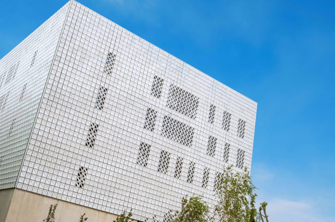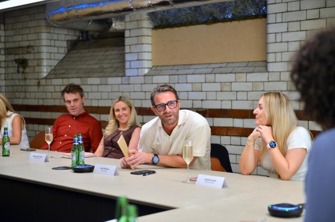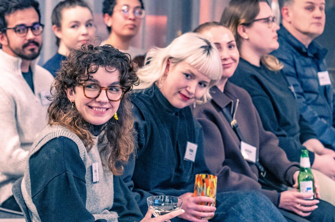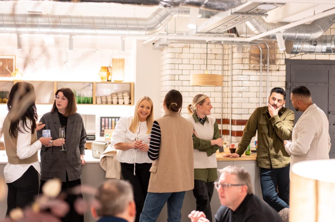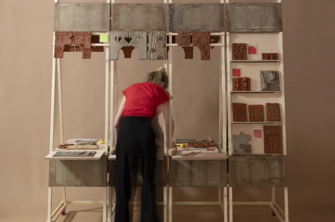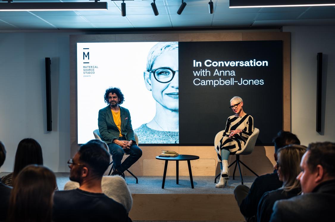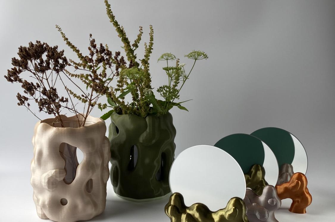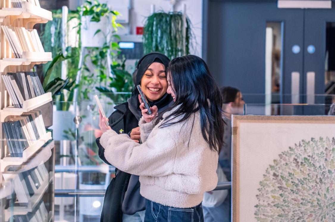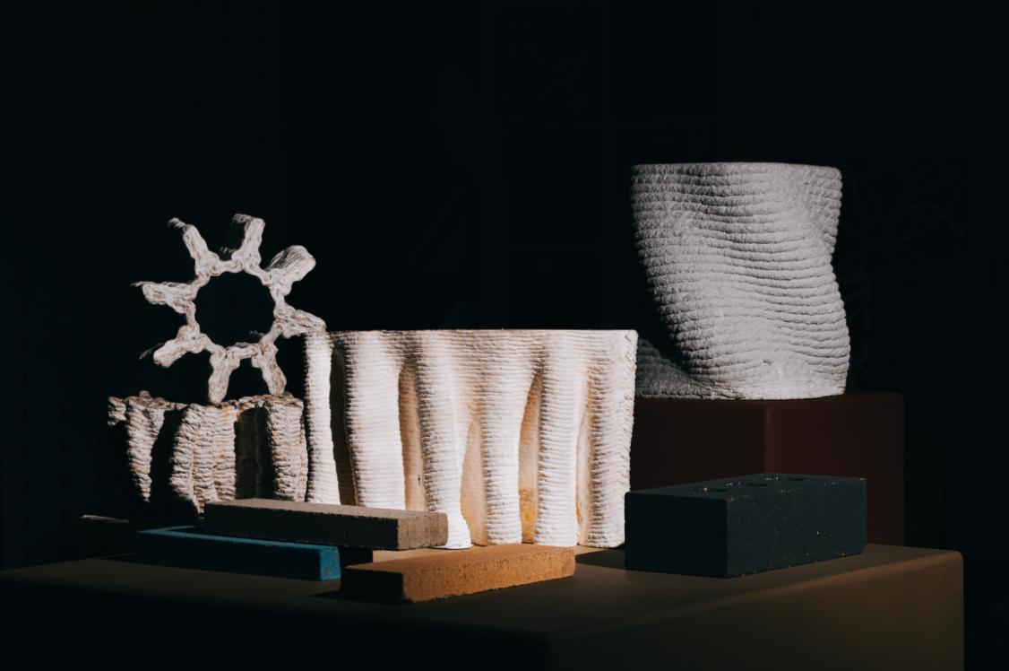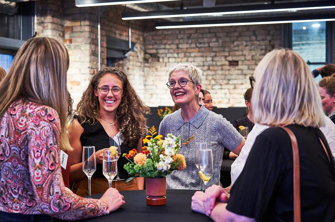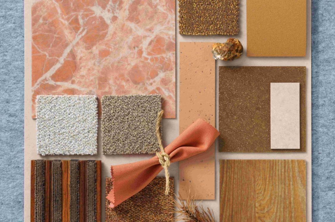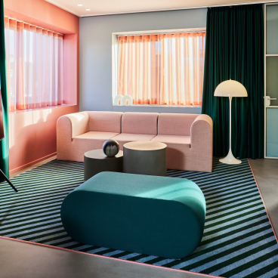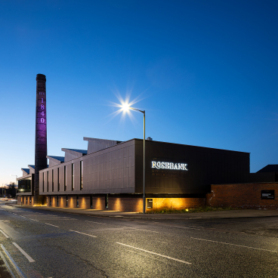SpaceInvader leads creative team to evolve Manchester's Piccadilly Gardens Pavilion.
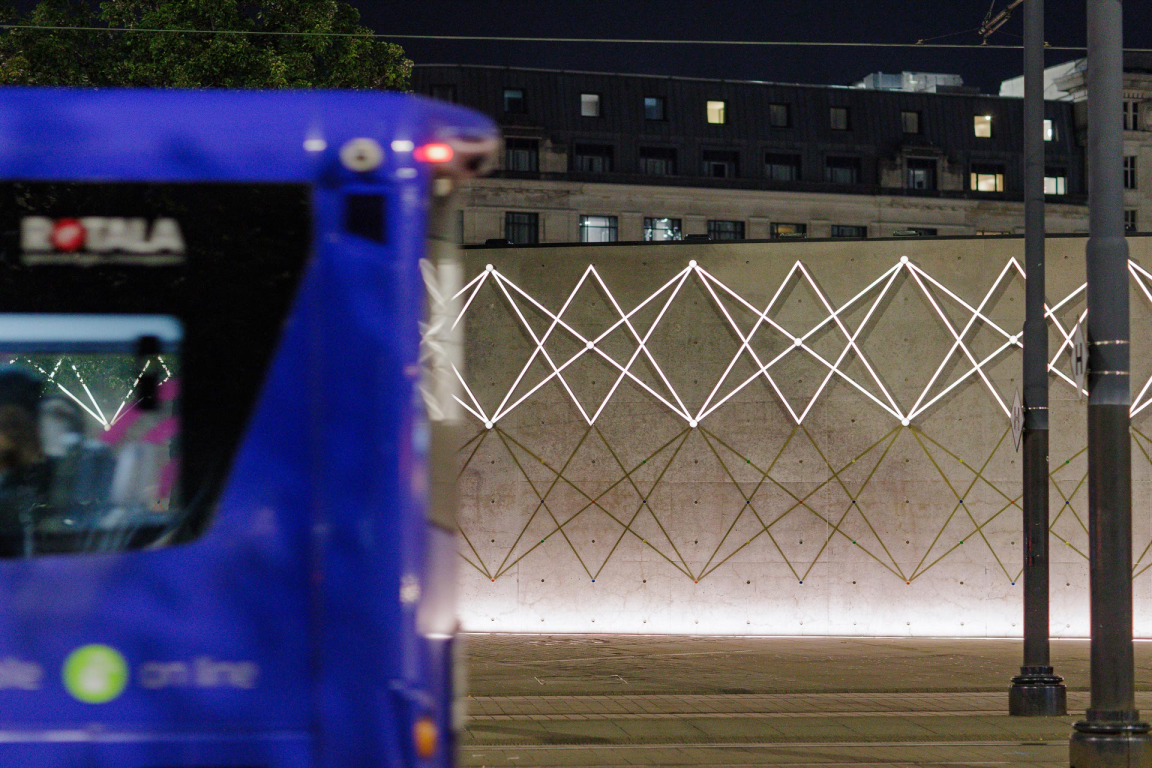
Credit: Jody Hartley
Love it or loathe it, there's no denying Manchester's Piccadilly Gardens Pavilion has been a bone of contention.
So when recently walking past and spotting SpaceInvader's illuminated evolution of the concrete structure, my eyes, quite literally, lit up.
The Manchester-based practice has led a local creative team on a scheme to redesign the Pavilion for client L&G Asset Management, evolving the original 2002 structure, installed as part of the city’s preparations for hosting of The Commonwealth Games, following local issues and feedback.
“The Pavilion at Piccadilly Gardens has divided public opinion in the city ever since it was installed”, comments John Williams, founder, SpaceInvader, “with some perceiving it to be monolithic and unfriendly. It’s also unfortunately attracted anti-social behaviour because its lack of permeability blocks visual surveillance by the police force.”
The new treatment for the Pavilion needed to ensure it remained an integrated part of the public realm, including safeguarding its function as both a visual and acoustic barrier from the bus and tram interchanges, whilst at the same time facilitating greater permeability and access and increased levels of visibility and natural light. The overall aim was to create a more legible, safe and attractive route for pedestrians.
As well as evolutions to the structure of the Pavilion, the project included a new art installation – ‘Weave’ - to its outer wall, designed by SpaceInvader, in collaboration with Mancunian artist Lazerian and lighting designers Artin.
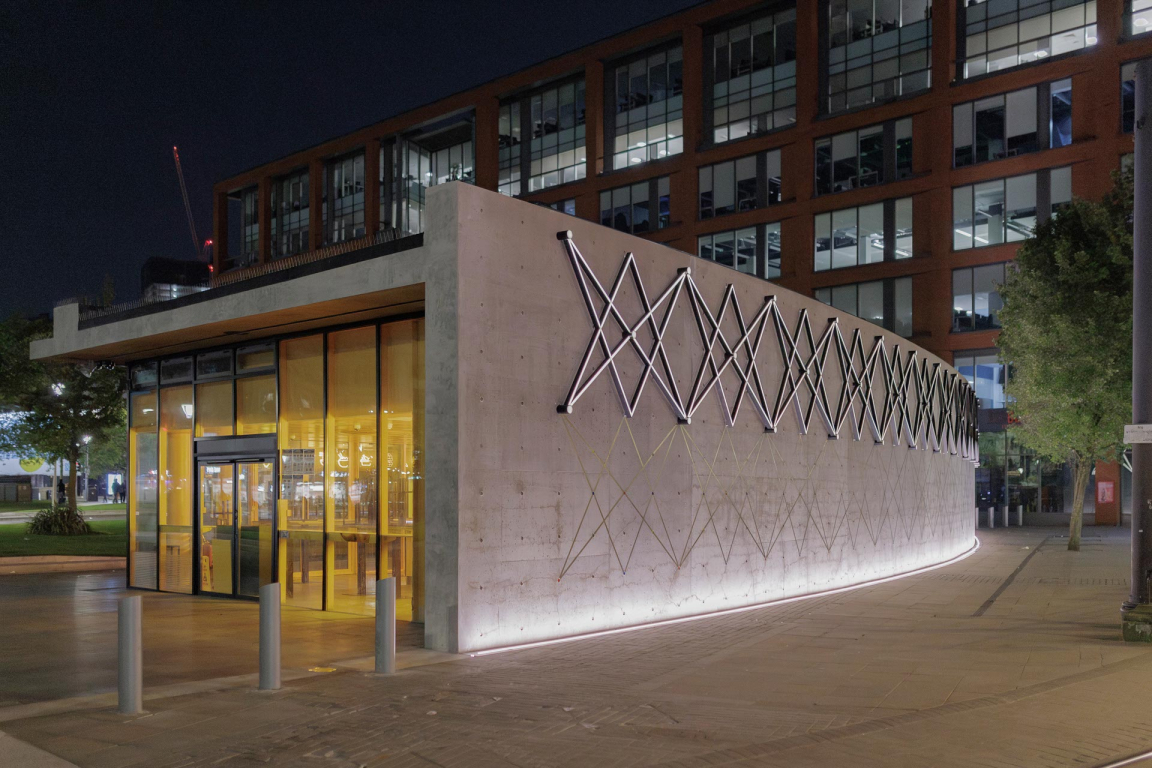
Credit: Jody Hartley
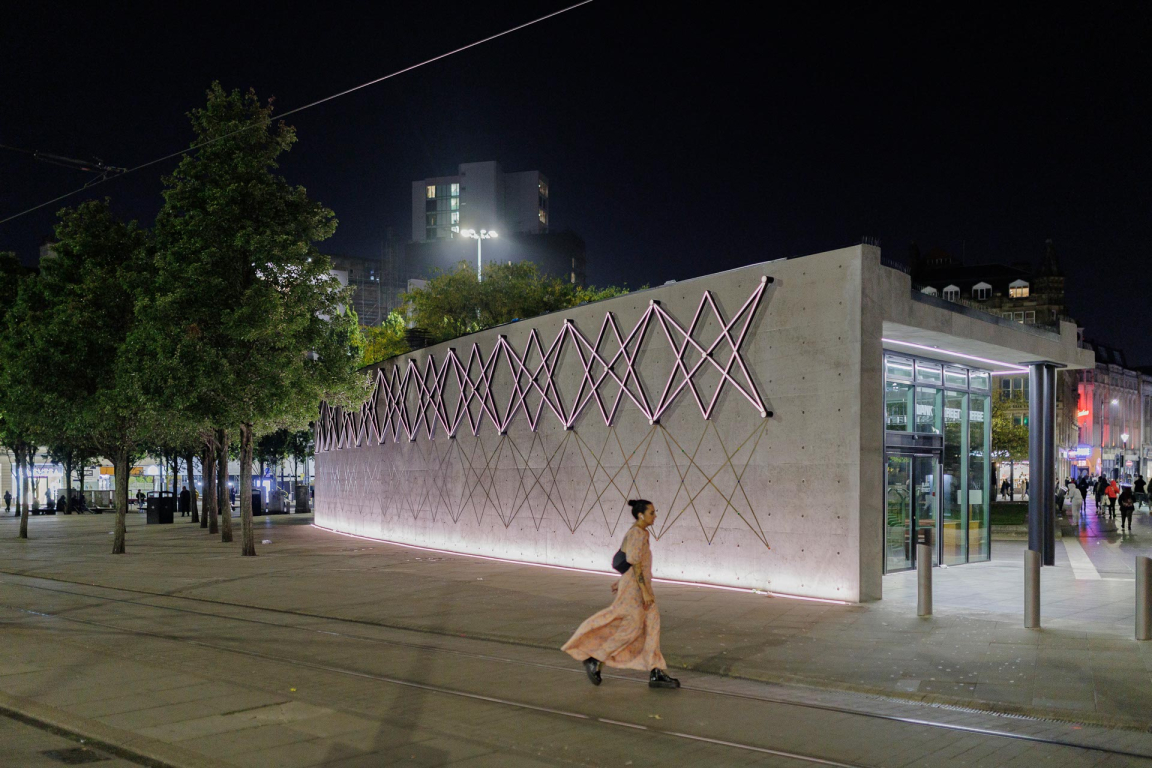
Credit: Jody Hartley
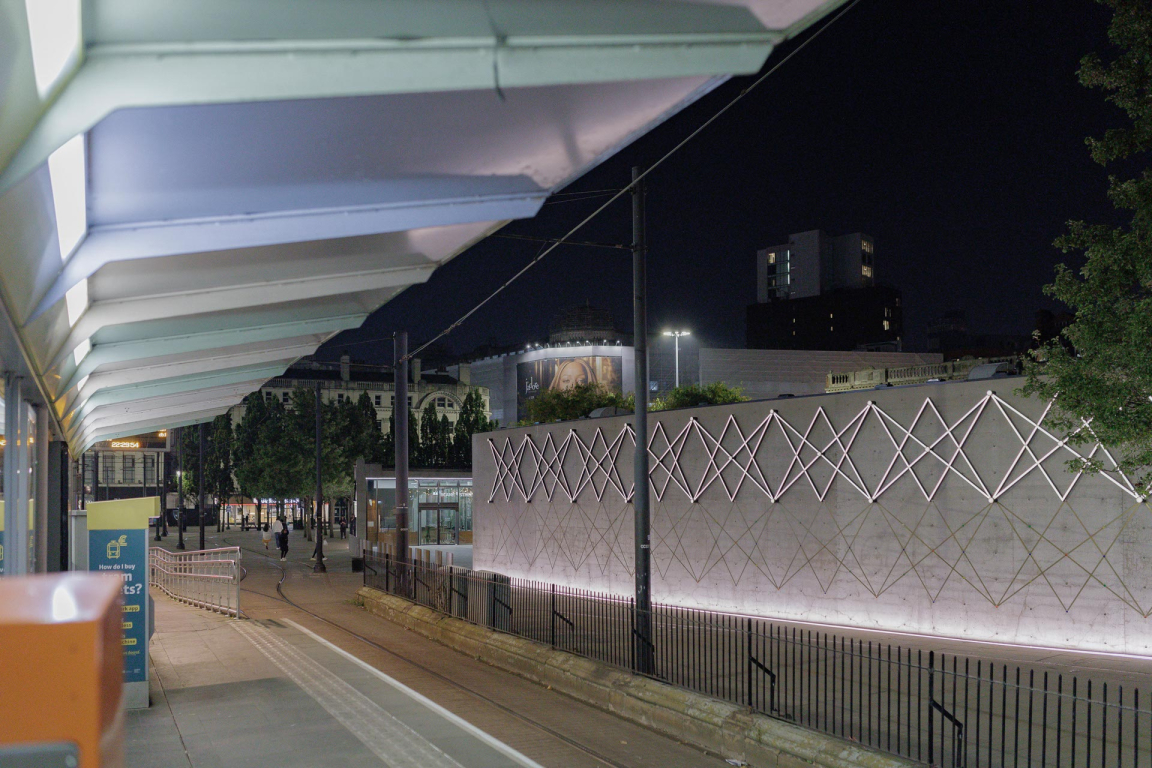
Credit: Jody Hartley
“We strongly believed that with some imaginative and well-adjudged evolutions, the Pavilion could become a more loved structure in the city”, SpaceInvader associate, Regina Cheng, said. “We absolutely supported its retention. The Pavilion is already over 20 years’ old and firmly part of the city’s visual heritage – as well as being located on a site with a rich history. The art installation, a collaboration between three leading Manchester creatives, has therefore been designed to celebrate the city’s industrial heritage, as well as to encourage more love and respect for the structure.”
The redesign of the Pavilion is intended to complement further future improvements to Piccadilly Gardens which the Council and its partners are looking to bring forward to support a more welcoming and family-friendly experience in this prominent location. Plans to overhaul the Piccadilly Gardens Pavilion, privately-owned by L&G, were approved in April 2022. The project encompassed the removal of the roof that connects the building’s two commercial units, a refreshed treatment of the Pavilion’s existing shopfronts, the installation of new lighting as well as the creation of the new feature art installation.
The existing Pavilion took the form of a crescent shape with commercial units in place at either end. The new plan saw these separated by the removal of the middle roof section, along with a number of bulky wall elements, to allow more natural light in and to create a more open thoroughfare, thereby reducing the opportunity and means to commit crime or anti-social behaviour.
SpaceInvader also refreshed the Pavilion’s shopfronts, with new linear lighting along the perimeter, and with all the glazed framework and panelling now sprayed black. Additionally, the roof was sprayed black to improve its aesthetic for those looking over from the surrounding buildings, completing the all-angle review of the structure.
The final element of the redesign can be seen from the bus station and tram stop — known as the Parker Street end — and utilises existing ‘tie holes’ in the concrete wall, originally created during the casting process, to form this new light installation, ‘Weave’.
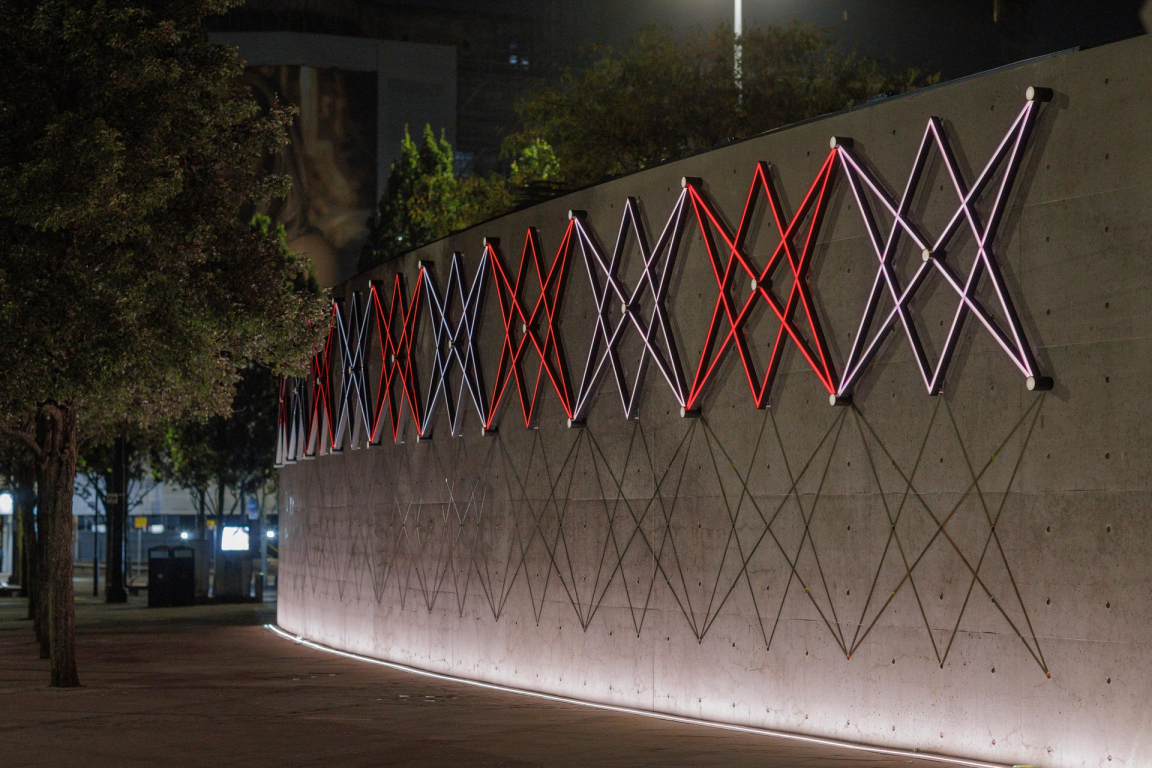
Credit: Jody Hartley
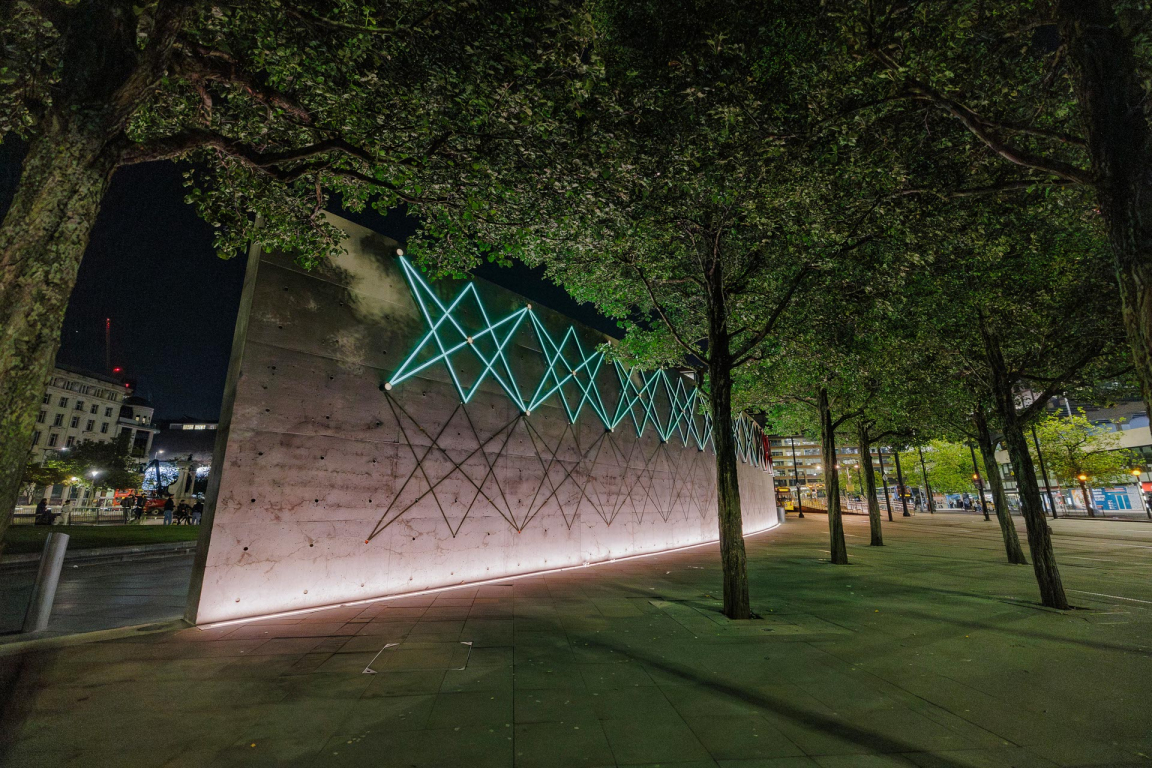
Credit: Jody Hartley
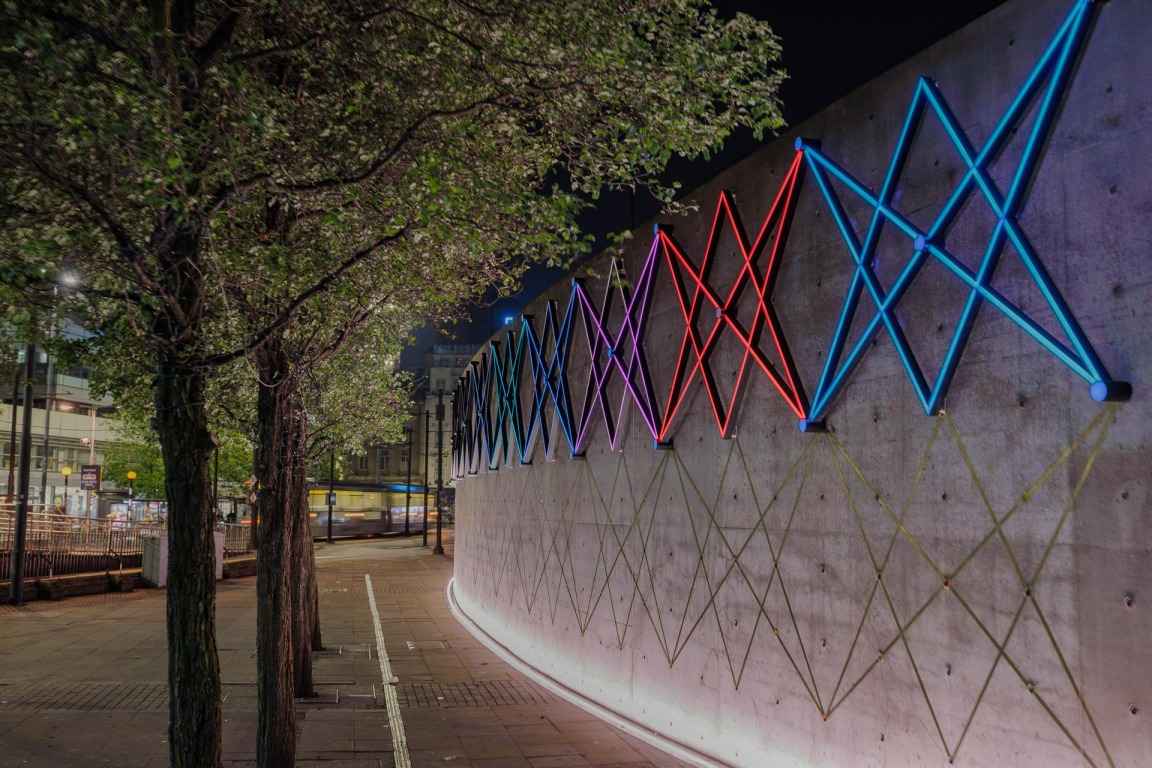
Credit: Jody Hartley
“When we were first approached about the project, we knew some form of art/sculptural/lighting installation was needed, given the Pavilion’s prime location”, John explained. “We brought Lazerian and Artin on board, who we knew would bring invaluable experience and creativity to the project. We had multiple workshops brainstorming ideas, before presenting our ideas to L&G. It was a pretty fluid process, with everyone bringing their expertise to bear in the most creative way.”
The ‘Weave’ installation makes use of the structure’s existing tie holes, playing on ‘connecting the dots’ to create texture and forms on the surface of the wall, also referencing the cotton industry Manchester is so well-known for through its ‘weave’ of lighting.’
The customisable installation uses RGB lights, which are programmed to fade on and off based on the astronomical clock for when the sun sets/rises and which can be tuned to any colour in the spectrum. Warm white is the basic setting, and this is dimmable so that the brightness can be controlled and fade in/out as required. Studiotech, who installed the lights, also devised different settings with multiple colour combinations to suit different festivals/events such as Halloween, Christmas, Valentines or Pride.
Underneath the light feature, the same pattern was replicated using liquid metal that was carefully applied and buffered to look like metal strips inlaid into the concrete. A major consideration for the installation was for it to be as vandal-proof and durable as possible, which meant that any protruding elements, such as the lights, had to be at high level so that the structure couldn’t be used as an unofficial climbing wall. Anything at low level couldn't be pried off easily - hence the liquid metal application, which adds texture without compromising the existing concrete surface. The metallic lines glint in the sunlight during the day, and via in-ground uplighters at night.
“We worked really closely with the main contractor, Havercroft Construction Limited, to get to this solution. They did a lot of research and tests to get the right product and methods to bring this vision to life”, Regina commented.
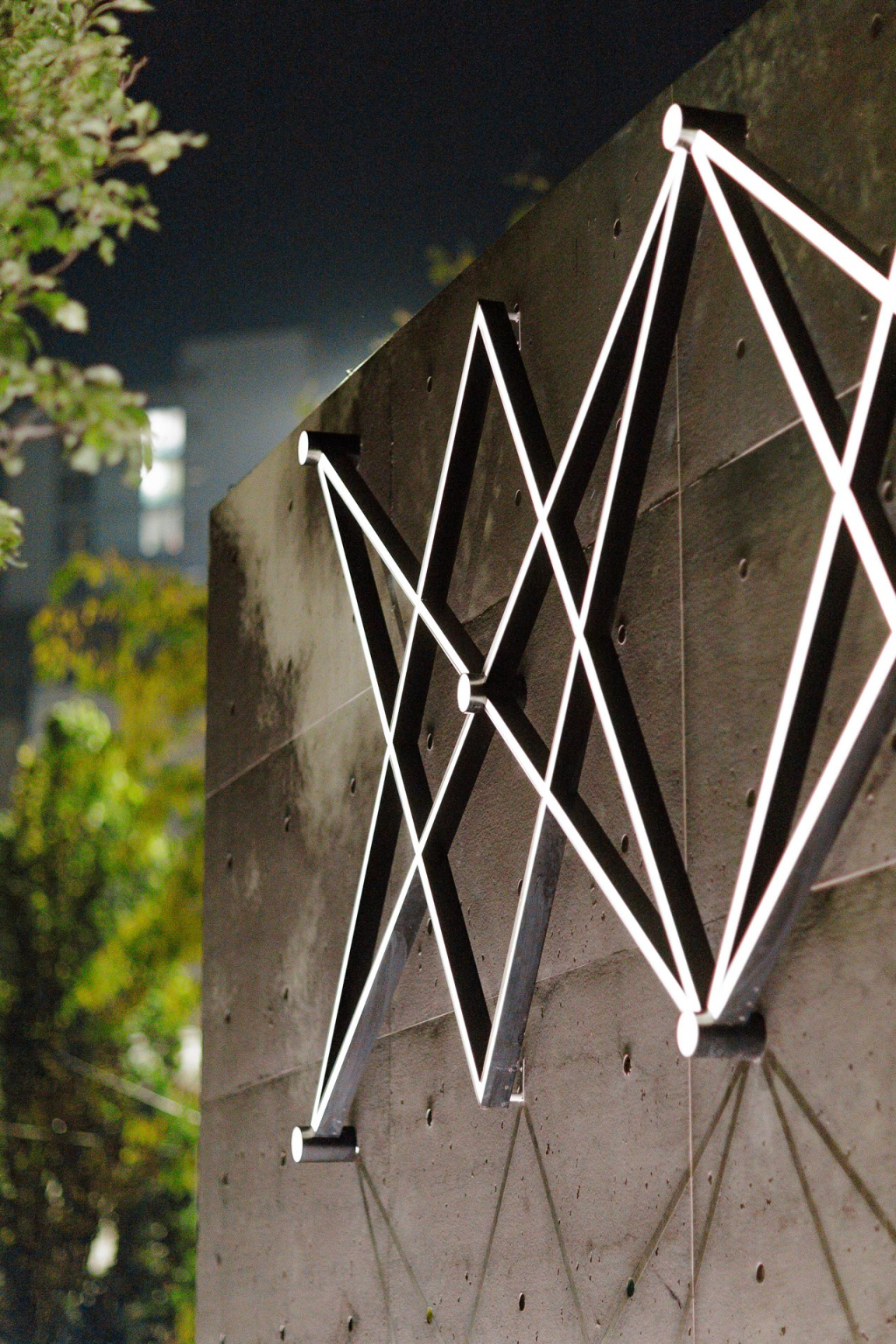
Credit: Jody Hartley
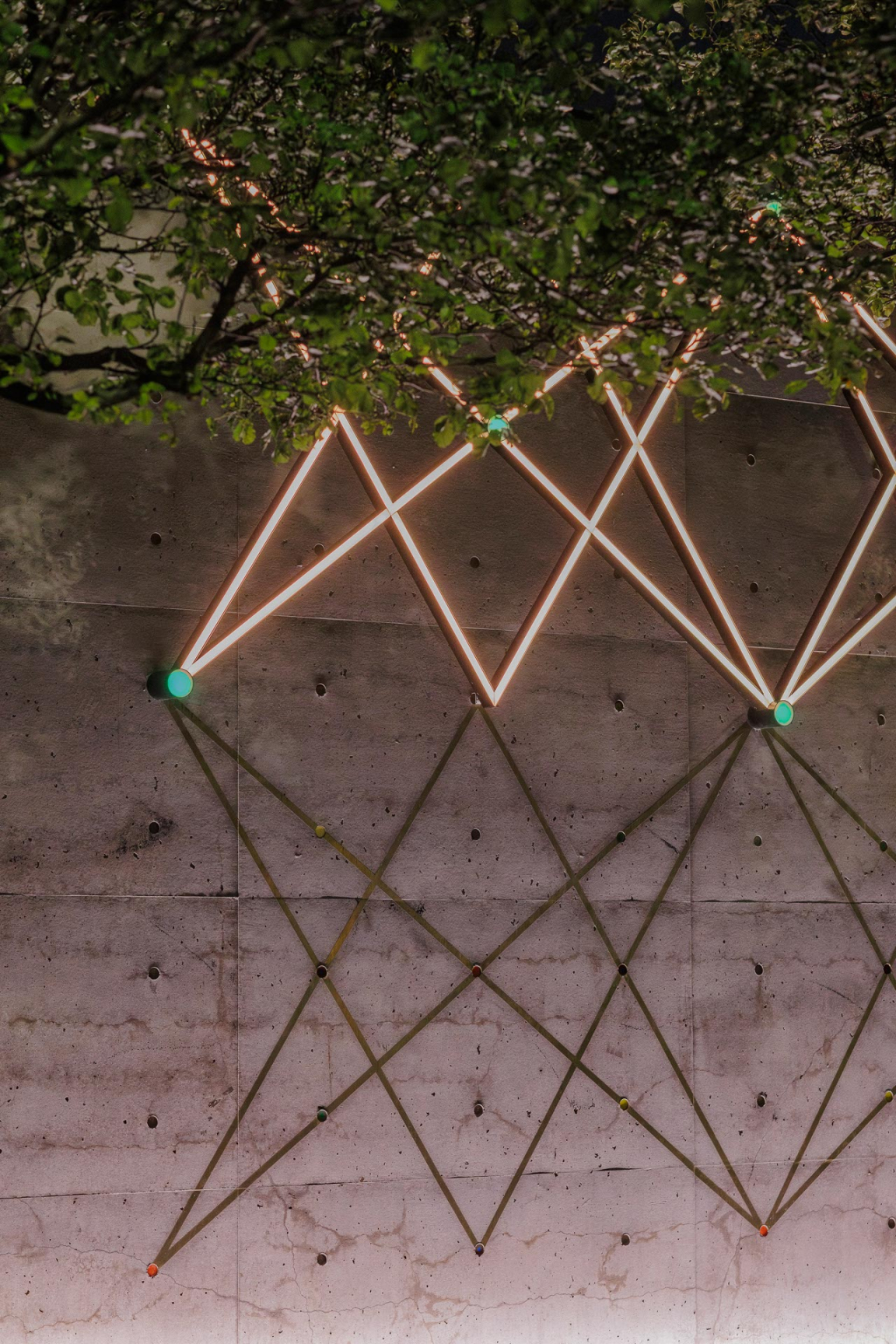
Credit: Jody Hartley
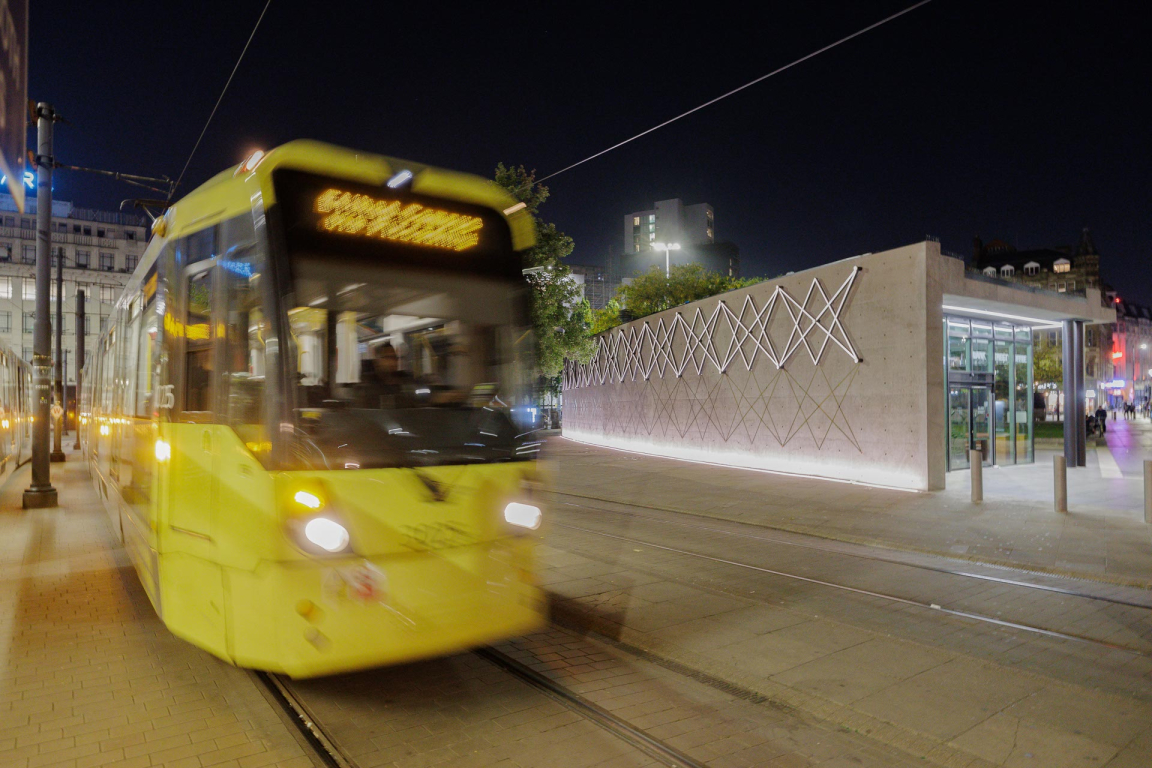
Credit: Jody Hartley
Bold coloured acrylic discs (red, blue, green and yellow) were then inserted into the tie-holes for a playful touch, as well as to mimic the 'node' lights above. As the original concept partly arose out of textile industry references, the team looked to use colours originally used in industry dyes, which were historically naturally derived from plants, such as red, blue and yellow from plants like madder, indigo and weld. The second inspiration was the day to night / light to dark transition, which drew from the colours that make up white light – red and blue again, but also green.
“The new installation represents the threads of our Mancunian culture and how we are woven together as a unique and colourful community. Embracing the texture of the concrete wall, the light rods create a composition that connects the dots and plays with light and shadow, night and day, texture and form”, said John, adding that “Everyone on the team loved working on this project. Many of us are from Manchester and making a contribution to the city’s urban fabric makes us all very proud.”
Cllr Bev Craig, leader of Manchester City Council, said: "These physical improvements to the appearance and feel of Piccadilly Gardens, together with intensive police focus on the area, have been well-received and are making a real and lasting improvement to the area."



