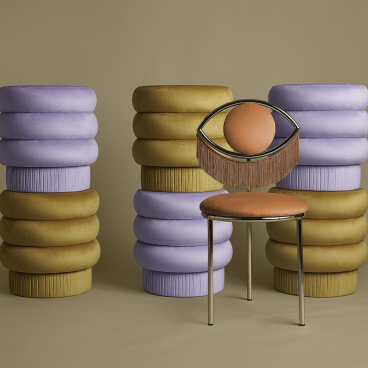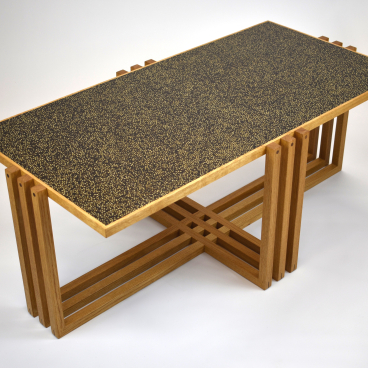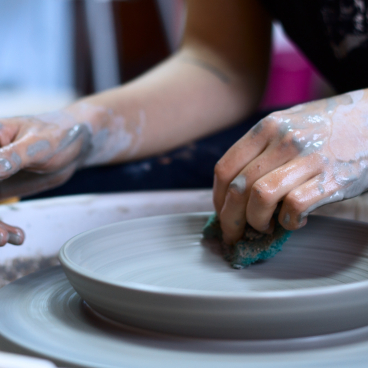Studio Modijefsky has translated the journey of a caravan into a bar and restaurant concept in the brightest corner of Kwakersplein, Amsterdam.
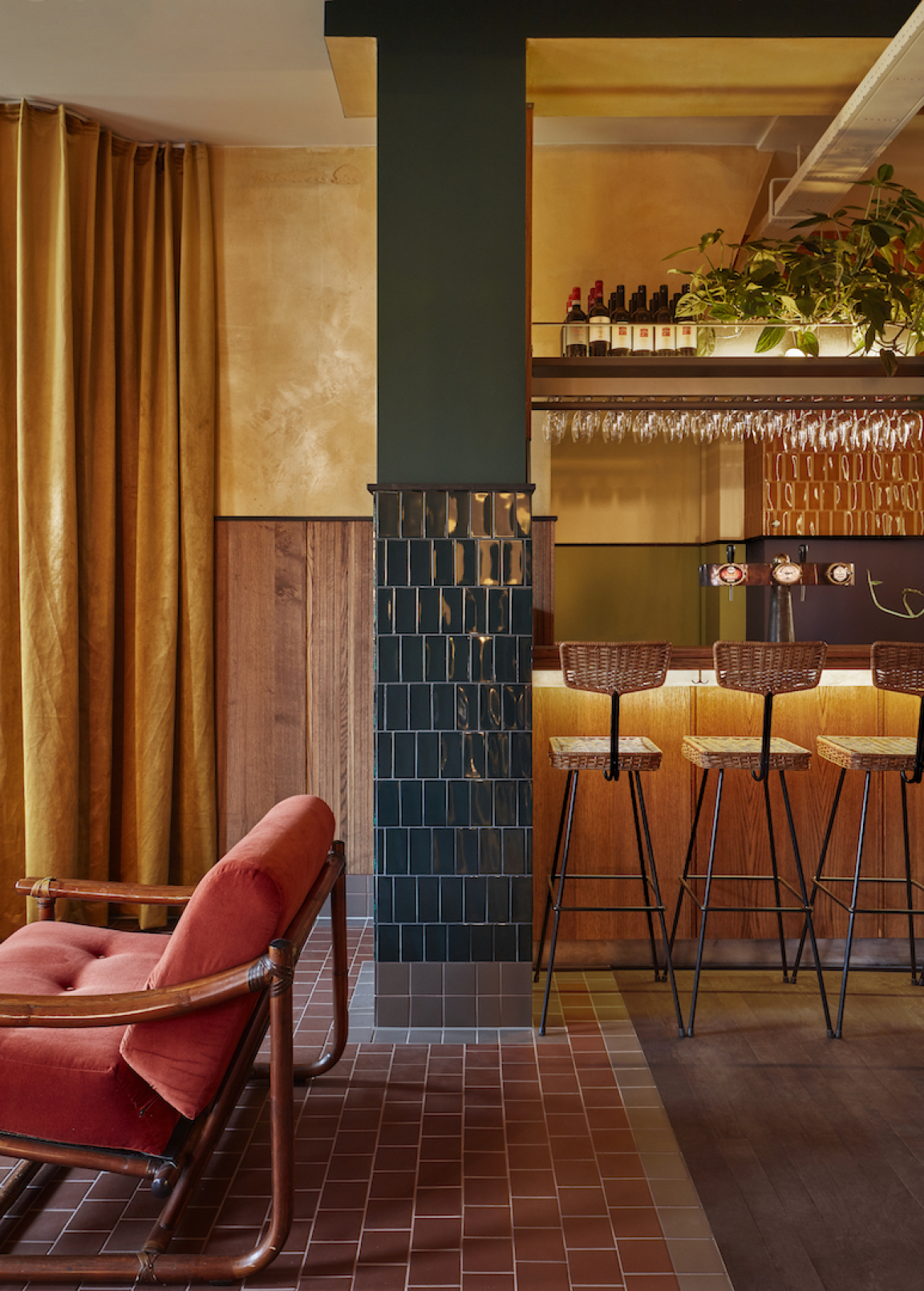
Studio Modijefsky - Karavaan - Photo Credit: Maarten Willemstein
A new exciting venue has opened its doors in Amsterdam West: Karavaan. A place that can be anything you want it to be – all-day hangout, bar, your morning coffee place, the spot for Friday night drinks, a neighbourhood cafe for locals, city oasis, cocktail bar, breakfast club, but also your favourite venue for a good meal. Karavaan is all these things in one.
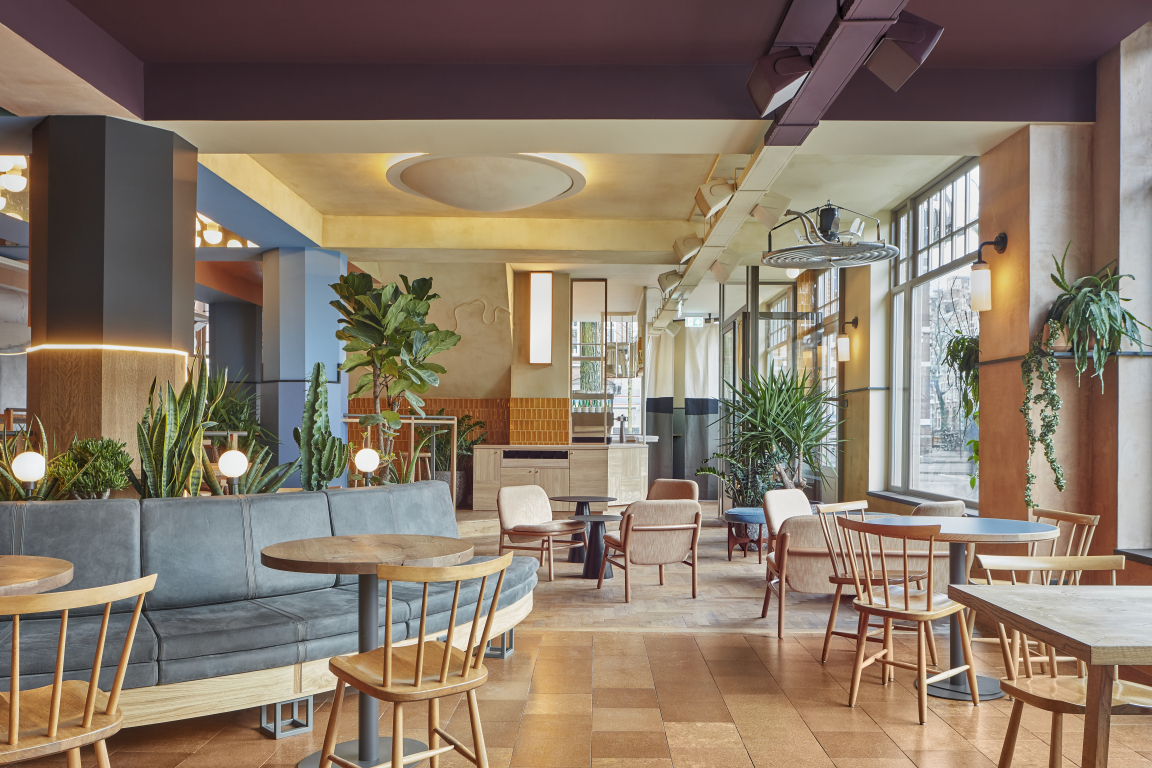
Studio Modijefsky - Karavaan - Photo Credit: Maarten Willemstein
Studio Modijefsky has translated the journey of a caravan into a bar and restaurant concept in the brightest corner of Kwakersplein. The interior is subtly divided into different landscapes: meadow, swamp, forest, mountain, and desert, with each zone characterised by its own colour scheme, materials, and design specifics, all unified by a trail that crosses the entire space.
As you enter through the central vestibule, a circular ceiling light defines the lounge area underneath. From here, space unfolds into different directions indicated by changes in colours, interior finishes, and light objects. Looking to the right, a small bar with a toned-down fresh pastel palette is connected to a second entrance, located at the corner of the building. Walking across the herringbone wooden floor, towards the natural oak bar, the white ceramics, staggered yellow tiles, and the light wool carpet ceiling, feels like being in the high grass of a meadow. This bar changes its function through the day, from a morning coffee spot to a window seat for an evening drink. This transition is suggested by a structure of mirrored light panels hanging above the bar, which can be flipped, changing from ‘Karavaan Caffeine’ to ‘Cocktail Karavaan.’
As the meadow bar wraps around the corner, it changes levels, where a playful bespoke seating leads customers to one of the dining areas. Here the colours are more dramatic, conveying a mysterious atmosphere: the glossy ceiling, the deep blue column, and stucco walls recall the reflections of the water and roughness of the deltas of a swamp. A similar vibe reappears on the opposite side of the venue, overlooking the square, where a dark purple ceiling and a tailor-made curved bench create a cosy corner with the adjacent column, separating the bar from the dining area.
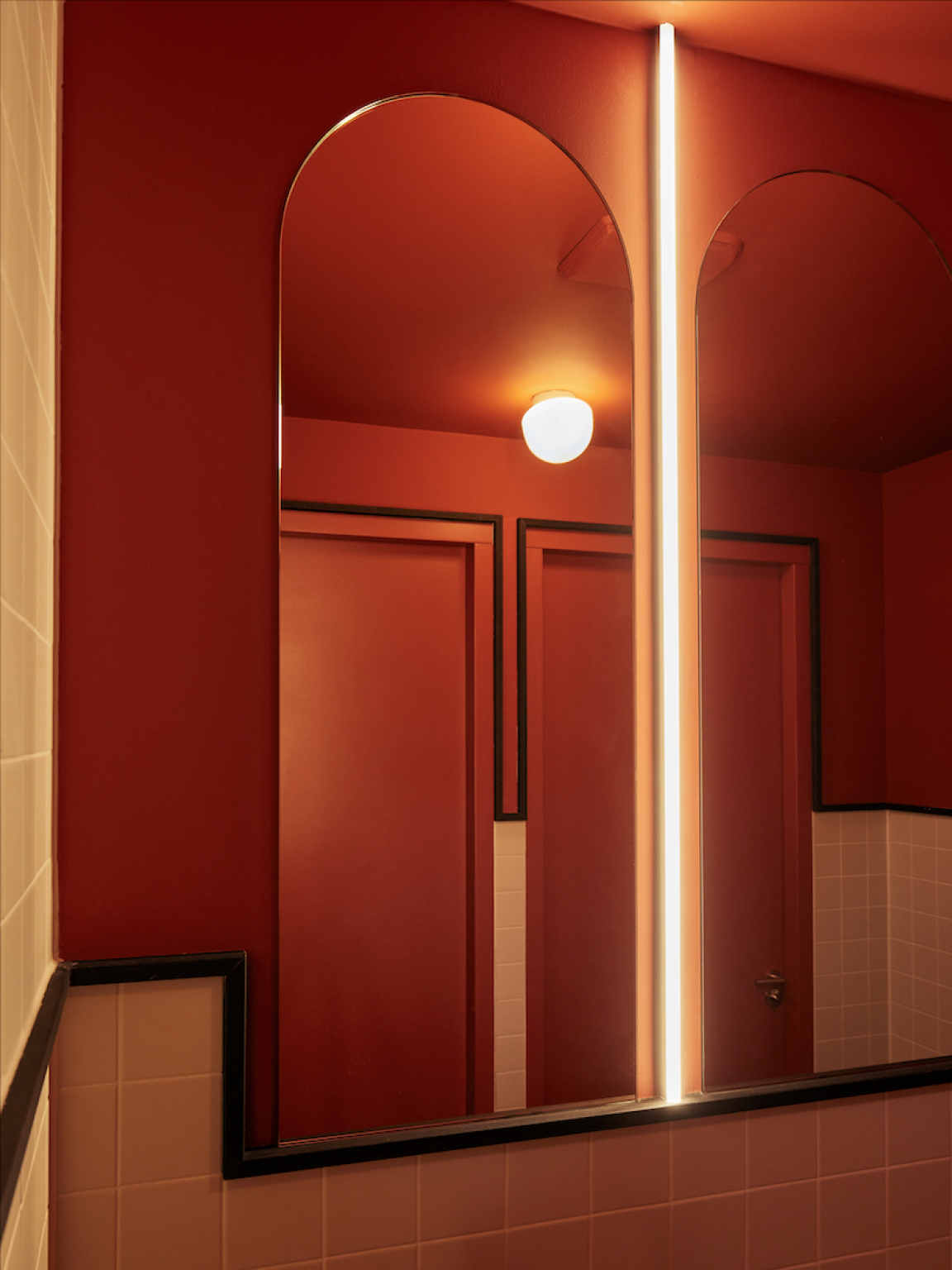
Studio Modijefsky - Karavaan - Photo Credit: Maarten Willemstein
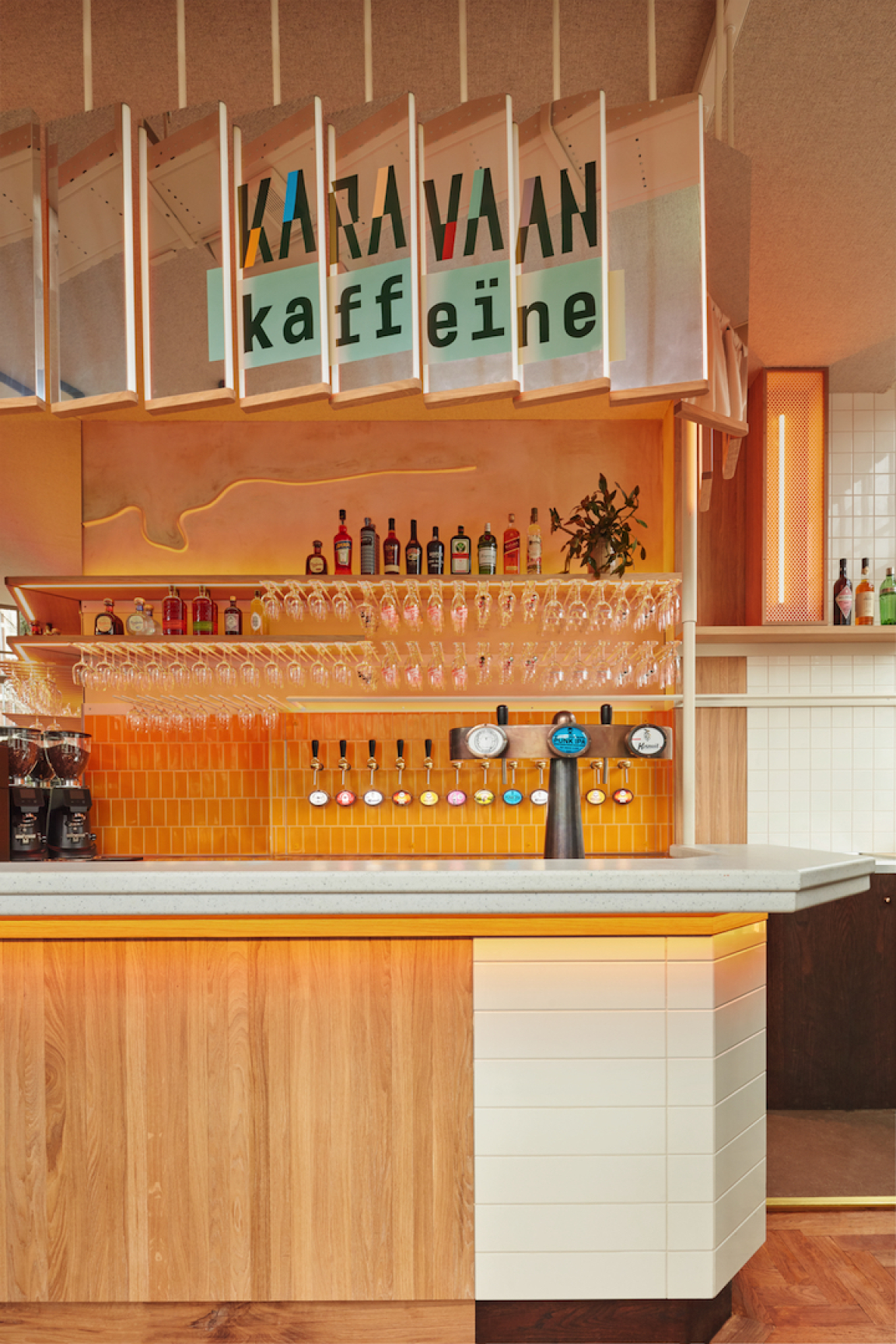
Studio Modijefsky - Karavaan - Photo Credit: Maarten Willemstein
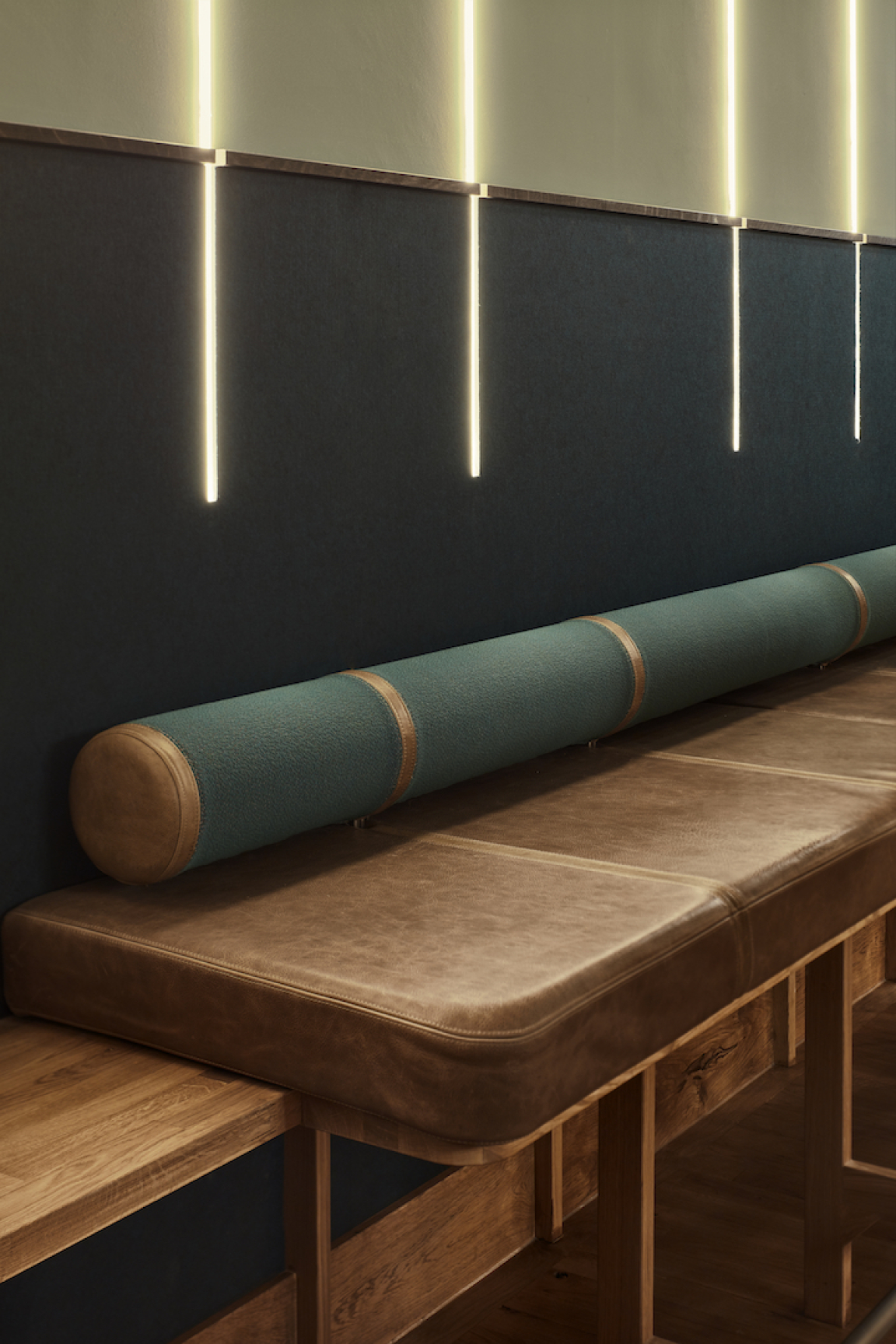
Studio Modijefsky - Karavaan - Photo Credit: Maarten Willemstein
Traversing the different landscapes, the central bar runs along the back of the space with lines of light, jute fabric, and rough plaster intertwined as roots leading towards it. Dark cork panels join the wooden slats; the reflective zinc top runs through the front bar invading the dense wood. The verticality of the glass rack is reflected on the mirror tiles of the back bar, which are crossed by a wavy line of light, while the adjacent portion of the ceiling, delineated by four beams, defines the centre of the space through a multitude of mushroom lights springing up from a mirror.
Stepping down from the bar, the floor changes its pattern from herringbone to diagonal. Far from the natural light, the use of dark colours and rigid lines make this zone feel like a dim forest. A high bench with a green cylindrical backrest, detailed with leather accents, overlooks the space. Beams of light come through the walls, resembling the rays of sun peeking through dense tree trunks resulting in an enchanted atmosphere. The feeling of the forest spreads towards the adjacent room and meets a desert, creating an eccentric mix of bright colours, brown wood veneer, and green tiles. During the day, this lounge space is easily accessible through the dining area at the entrance; at night, folding doors allow the space to be used as a private area, creating an enclosed room that holds two different vibes and landscapes.
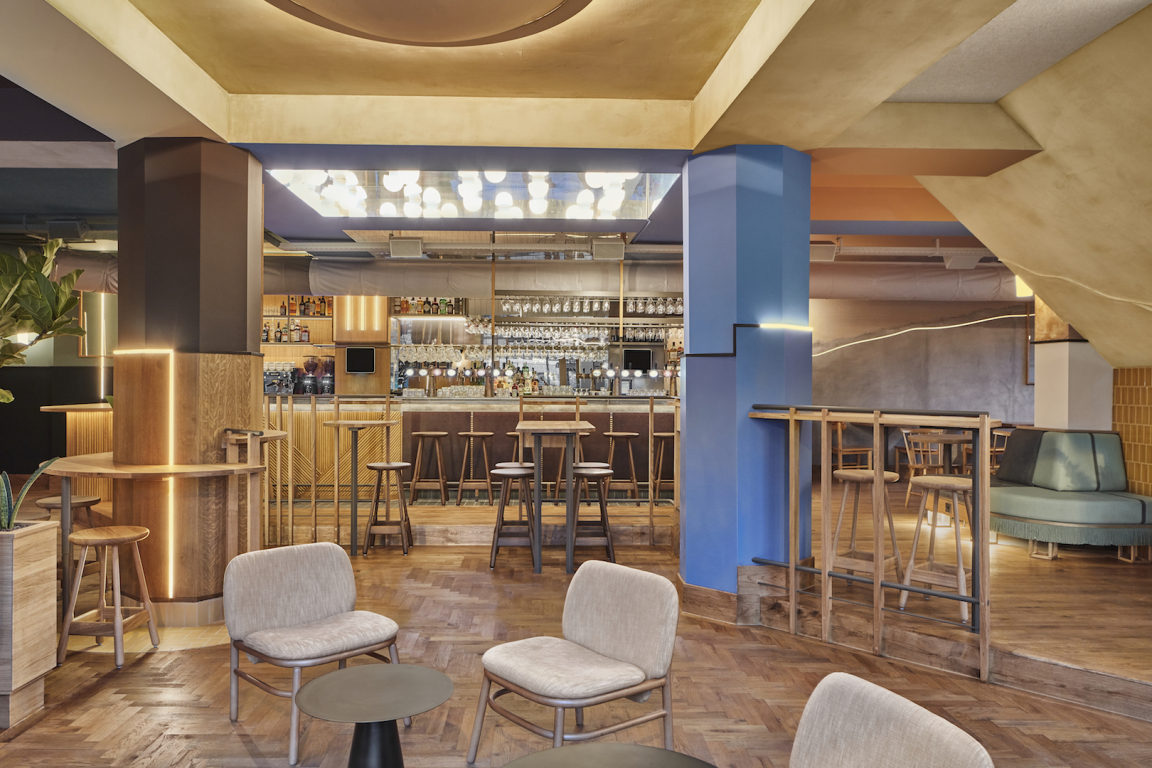
Studio Modijefsky - Karavaan - Photo Credit: Maarten Willemstein
Beams of light on one side and an arc of lights on the other, embrace a small wooden bar and playful high seating, creating an intimate corner. Just a couple of steps from the small bar, warm colours, and softer lines rule: the tiled floor is covered by a soft rug, and the wooden slats of the wall are sweetened by a velvet golden-okra curtain, which makes this area a perfect spot for relaxing on the red velvet lounge chairs.
Throughout the entire interior, following the different heights, a dark horizontal line breaks the walls in half, visually connecting every zone. The columns that unfold in the space are always complimented with a light accent or a furniture element. Sometimes a flipped light or a mark on the wall becomes a navigation tool to move through the different landscapes, just like in the old days, when stones were stacked, and rocks were marked to show the way.
Like a Karavaan, the trail designed by Studio Modijefsky makes you discover landscapes that nobody knew belonged to Amsterdam.
Learn more about Studio Modijefsky.


