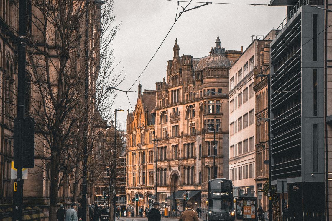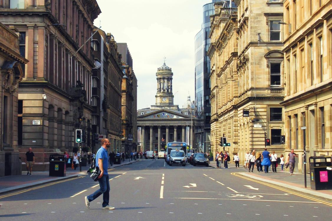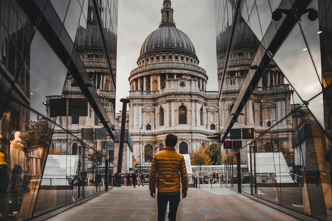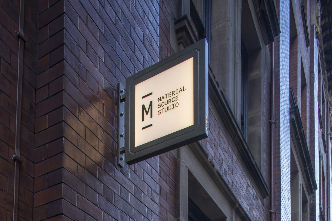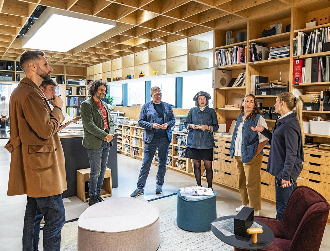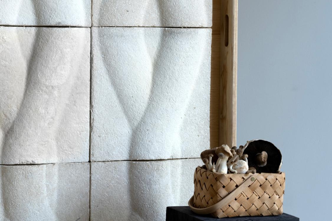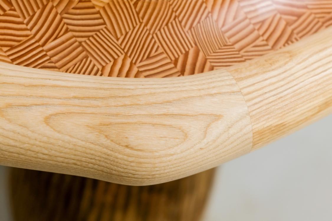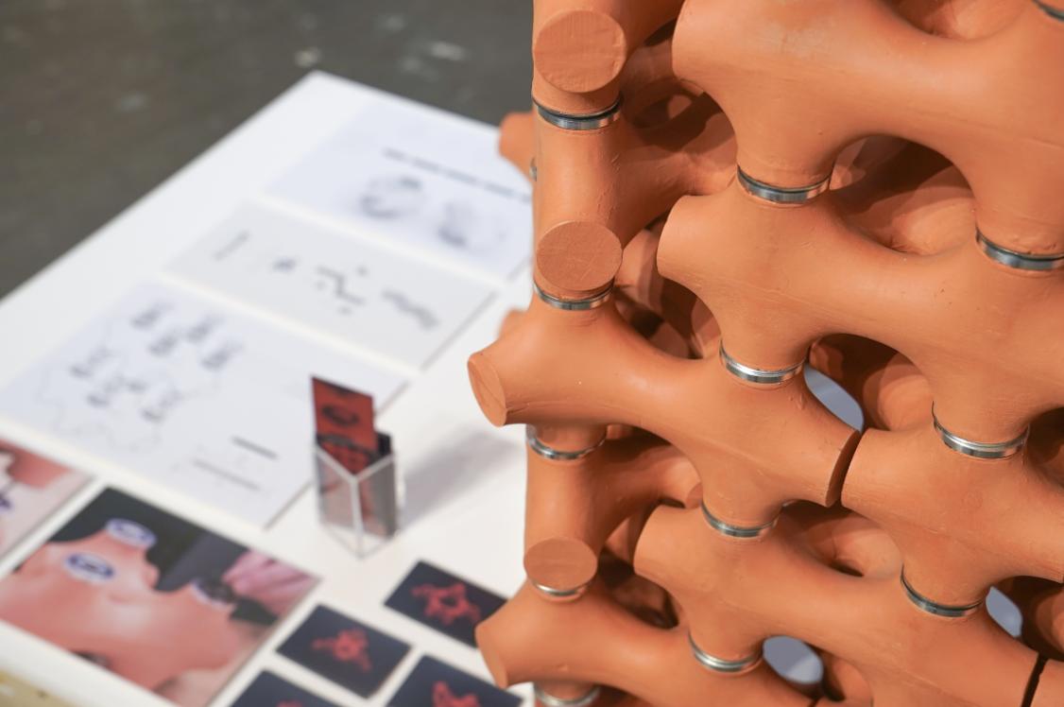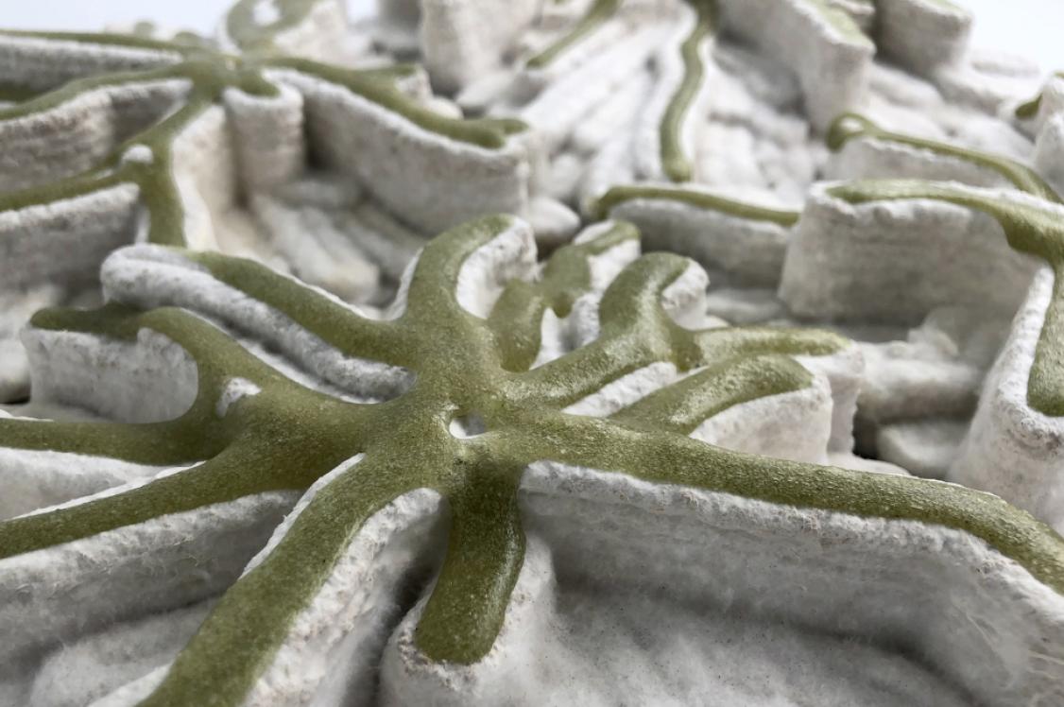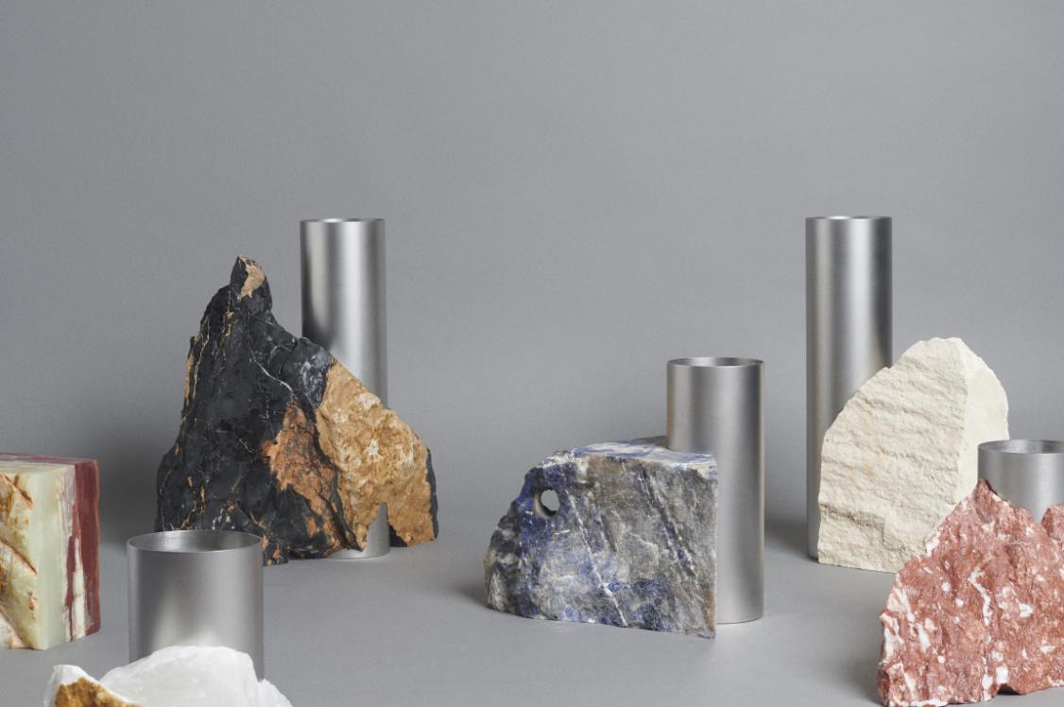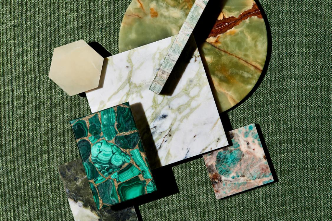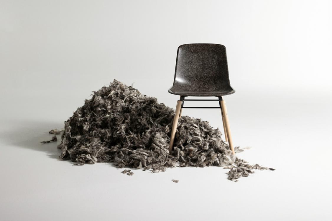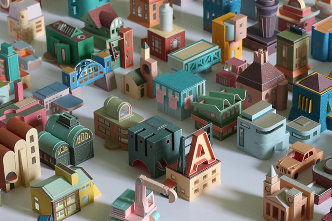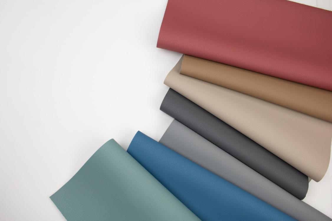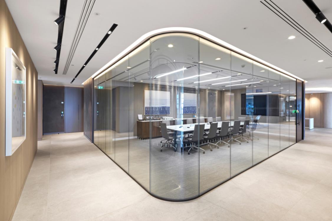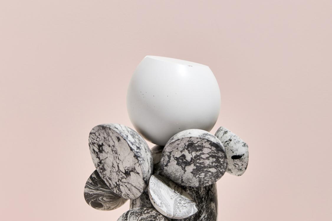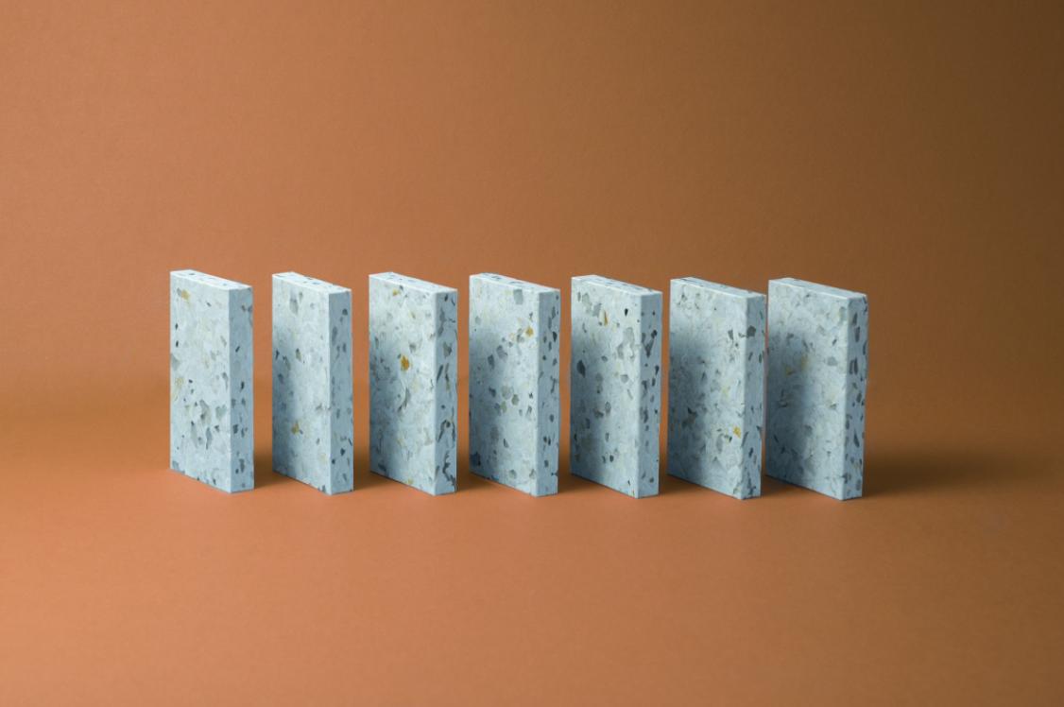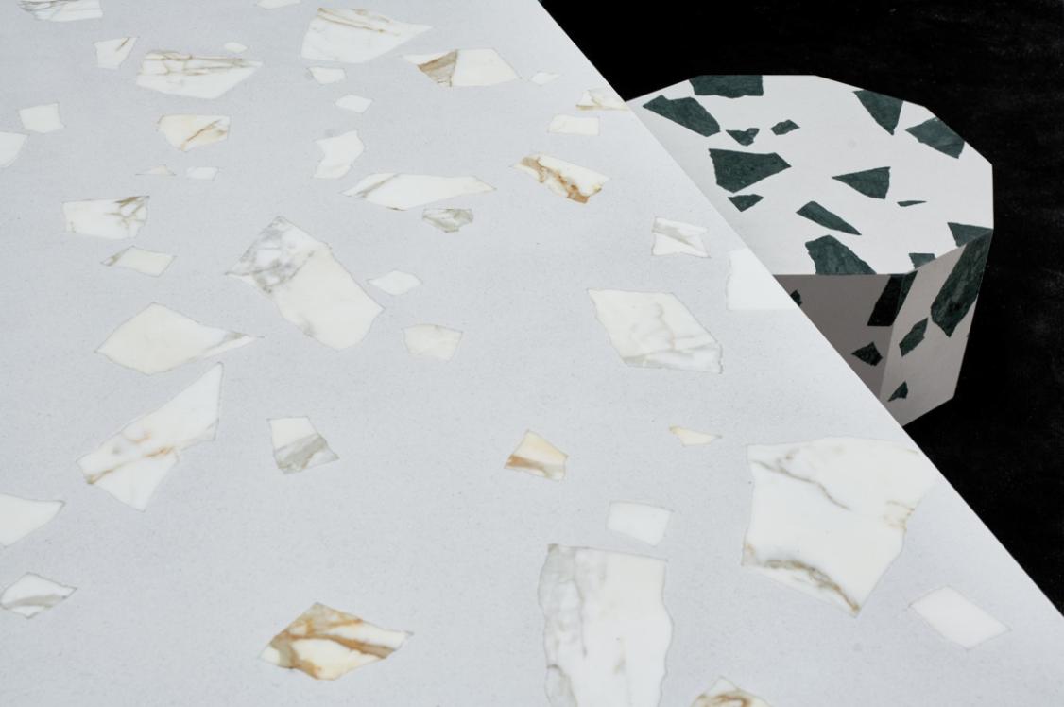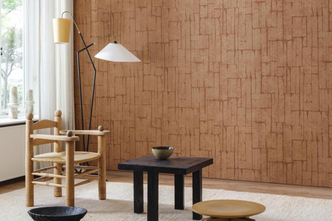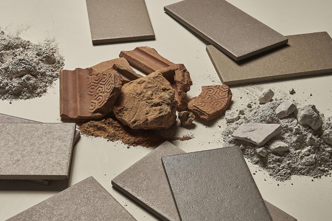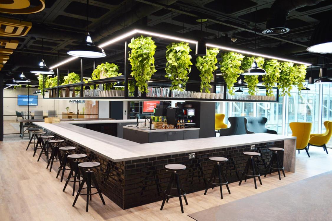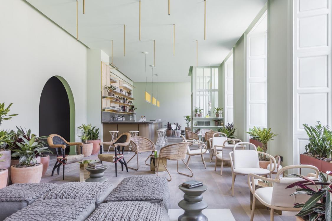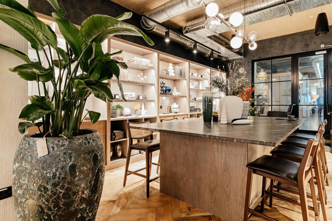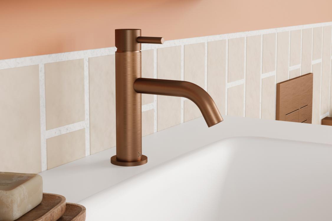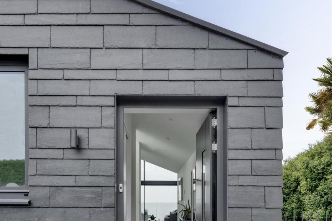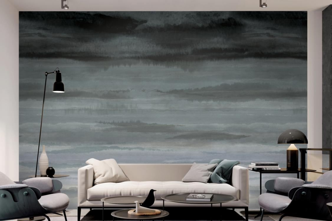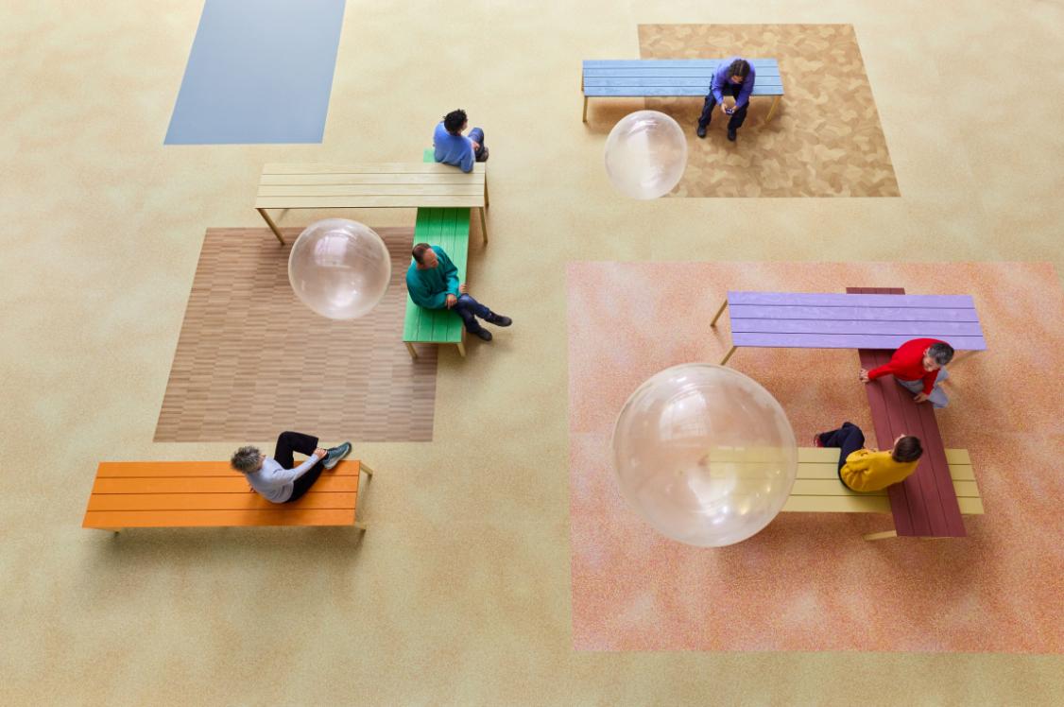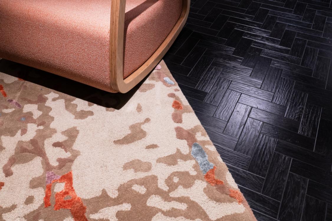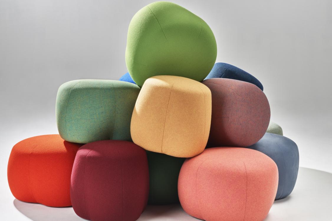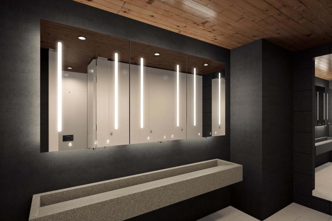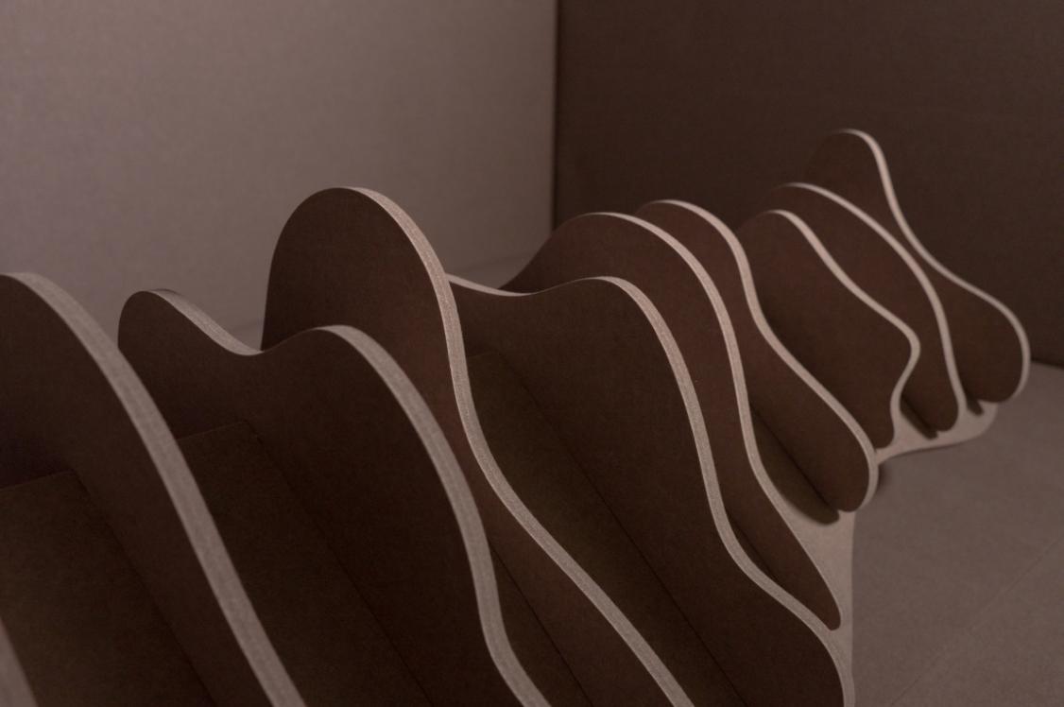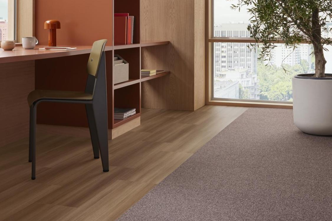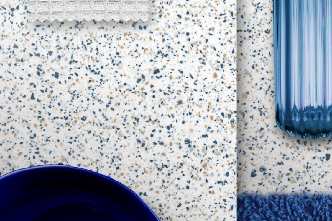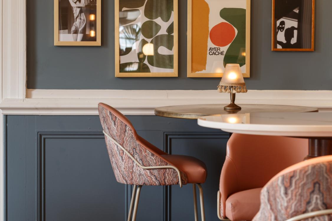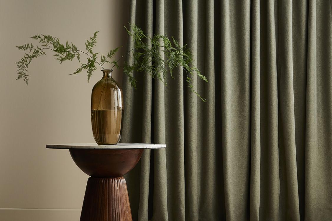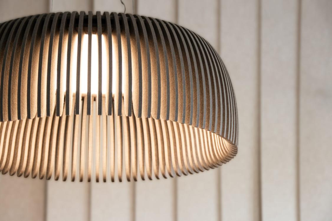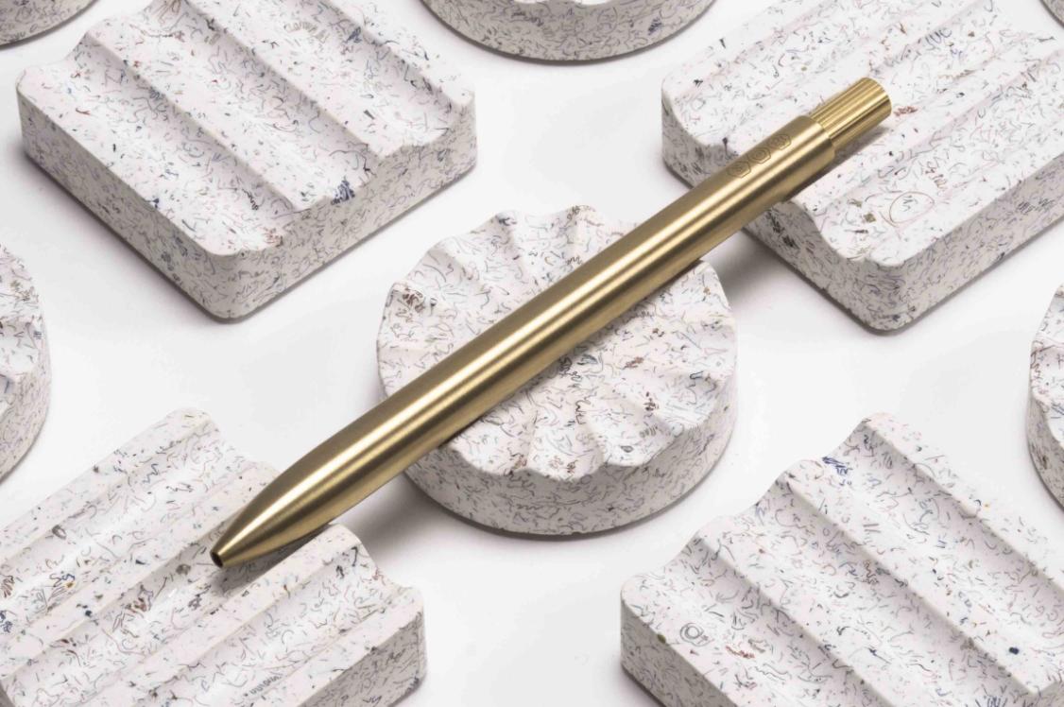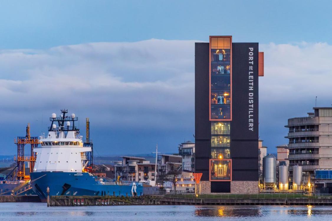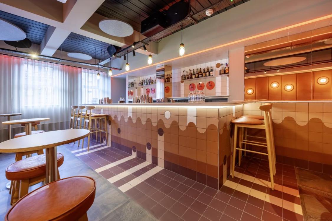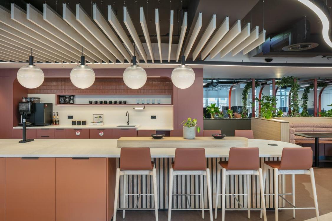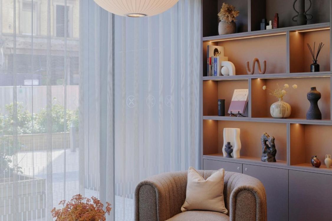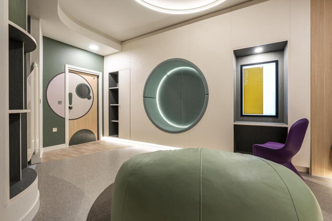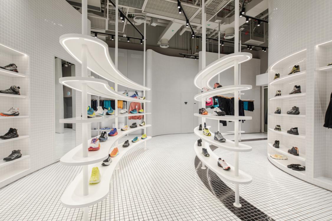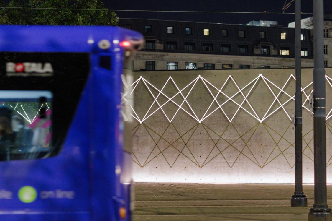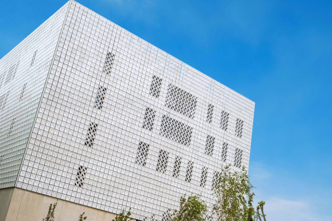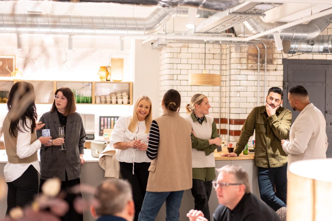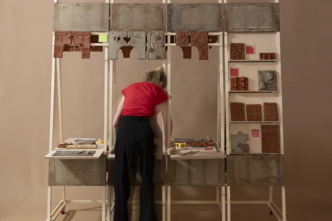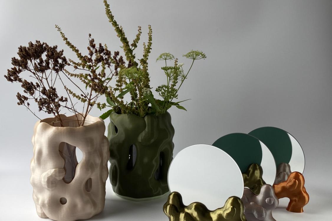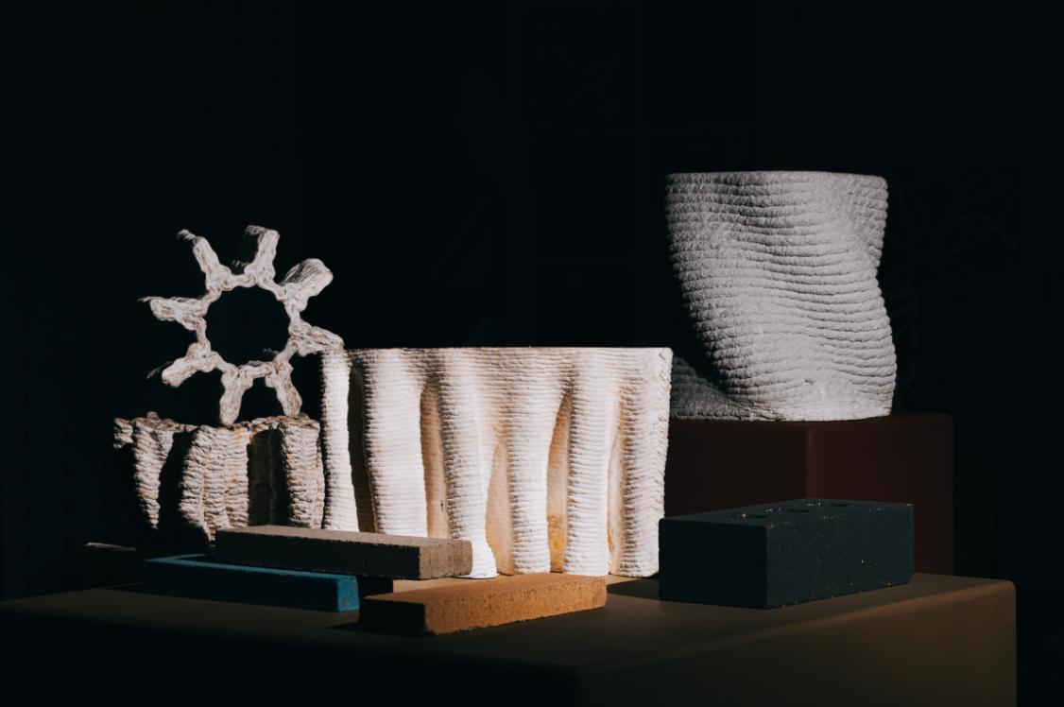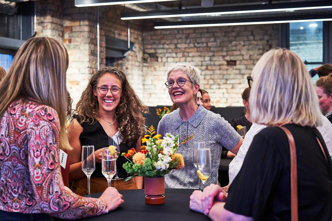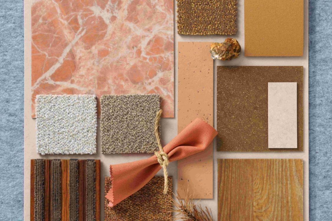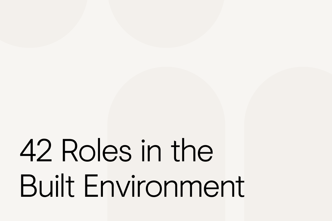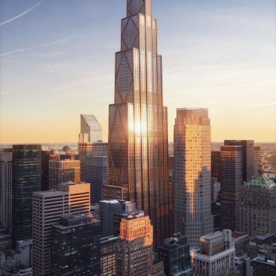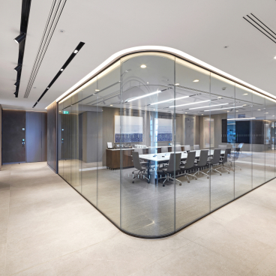The Black & White Building: A landmark in sustainable architecture made from timber.

Credit: Jake Curtis
The Black & White Building paves the way for a sustainable architecture revolution.
A mass-timber office building located in central London, Shoreditch. Design-led workspace specialist TOG has joined forces with Waugh Thistleton Architects, dedicated timber specialists and Daytrip to create an office building that highlights the importance of sustainable design and materials.
As the tallest mass-timber office building in central London, the timber facade is eye-catching and distinctive. The building has 37% less embodied carbon than comparable structures and is powered by 100% renewable energy sources. After its lifetime the building can be taken apart and reused in the future - contributing to the circular economy.
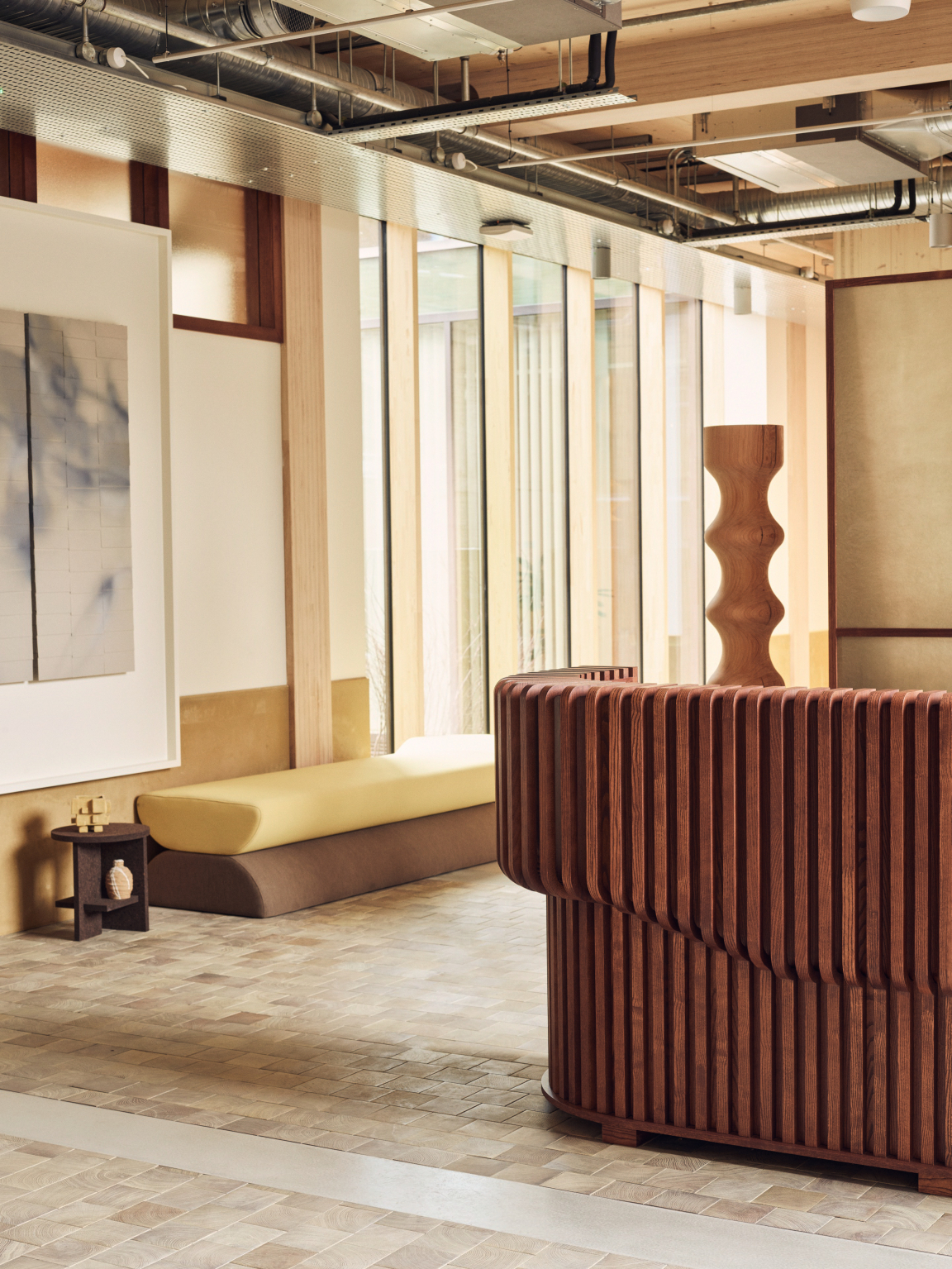
Credit: Jake Curtis
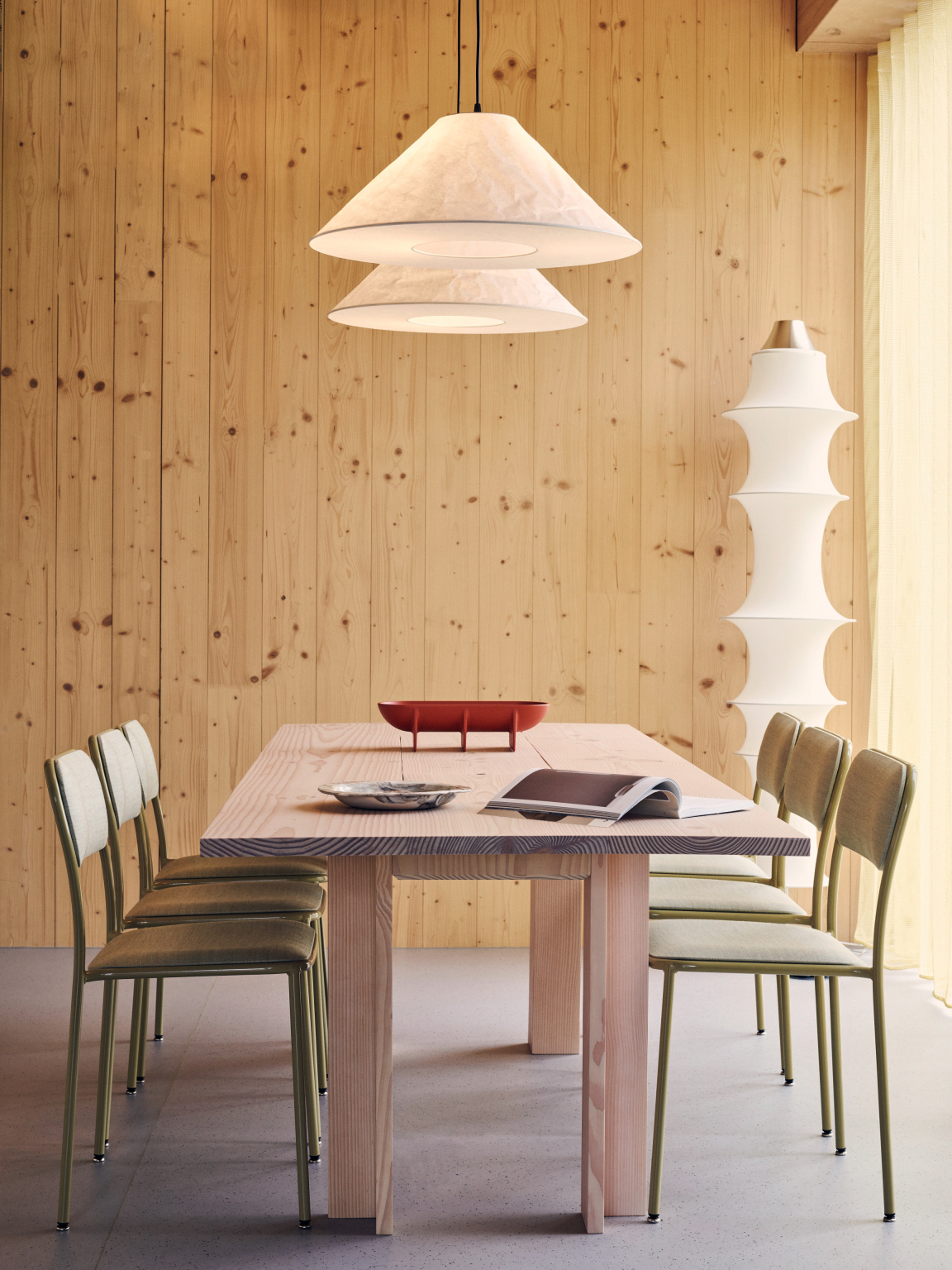
Credit: Jake Curtis
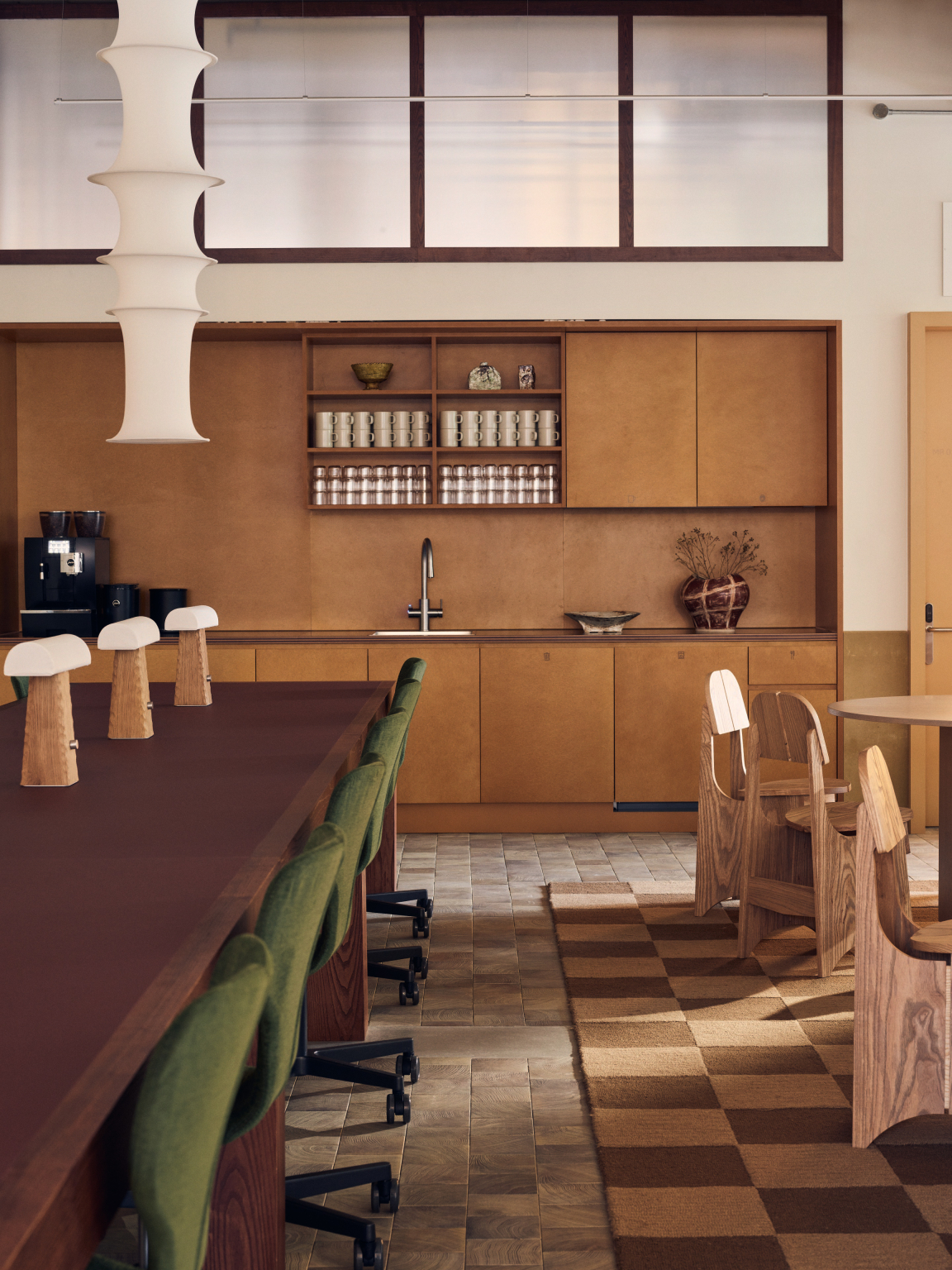
Credit: Jake Curtis
A new approach to workplace design. In The Black & White Building, they have explored an ‘architecture of sufficiency’ – where every element serves a purpose, nothing is superfluous, and all materials and processes are as efficient and sustainable as possible.
The seven floor mass-timber building in Shoreditch sets out to demonstrate that timber is not just a viable alternative to the conventional concrete and steel used to build offices, when it comes to performance and sustainability, it is the preferable option.
Structure
Standing 17.8 metres above the Shoreditch streetscape which, appropriately enough is the site of a former timber seasoning shed – The Black & White Building is the first building that TOG has actively built from scratch. Best known for sensitive and considered retrofitting and renovation, TOG has worked with Waugh Thistleton Architects to produce a structure that can serve as a model for the office architecture of the future.
Created using renewable materials and highly innovative construction methods, The Black & White Building is a landmark in sustainable architecture. TOG and Waugh Thistleton set out to create a building that minimised carbon in both its construction and, once complete, its operations. The architects proposed a structure built from the ground up using cross-laminated timber (CLT) and laminated veneer lumber (LVL). These high-performance engineered wooden materials generate much less greenhouse gas emissions in the production than steel or cement, saving thousands of tonnes in CO2, while also being highly durable.
As well as generating much less waste than more common building materials such as iron, steel and cement, CLT and LVL also have the advantage of being totally replenishable. The CLT frame was chosen for its perfect balance of sustainability, lightness and strength. Glulam (made from glue-laminated layers of timber) is used for the curtain walling, and the columns and beams are made out of beech LVL.
The structure comprises a combination of timbers from 227 beech and 1,547 pine and spruce trees harvested from certified forests in Austria and Germany. For a sustainable forest to regenerate the quantity of wood used in the construction of The Black & White Building it would only take approximately 137 minutes.
The Black & White Building serves as a long-term carbon store for 1,014.7 tonnes of CO2 equivalent (55% of the building’s total) sequestered in the timber structure.
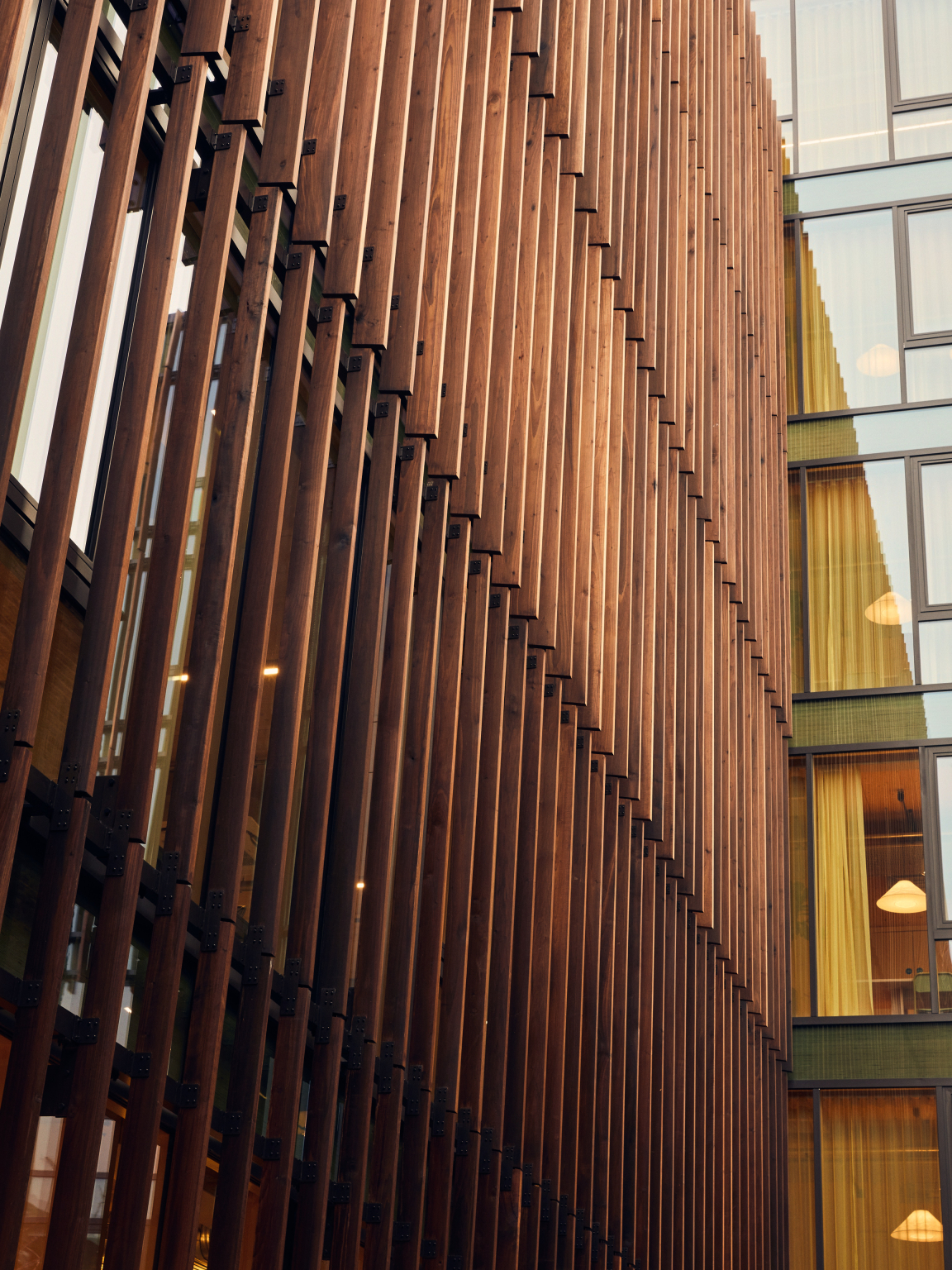
Credit: Jake Curtis
Facade
The Black & White Building is powered by 100% renewable energy sources – including 80 solar panels on the rooftop. No element of The Black & White Building is purely decorative; everything has a purpose. Notably, the exterior is clad in timber louvres that run from street level to the roof. These provide natural shade, reducing solar gain on the façade and boosting the natural light reaching the interior. The louvres change in depth as they ascend the building in order to optimise energy efficiency. The use of louvres also minimises the amount of solar coating needed to protect the clear glass windows.
Interior
All together, the building is home to 28 offices of various sizes, six meeting rooms, phone and focus booths and kitchens, 94 bike storage spaces and showers. Lounges and break-out areas of various sizes and layouts are found throughout, as well as pockets of outdoor space, culminating in a decked rooftop terrace and daybed offering cityscape views, ideal for sunny days.
The interior by Daytrip Studio celebrates the timber building. The interior’s material palette is dominated by exposed-wood accents that, together with deep-pile fabrics, creates richly textured spaces with an atmosphere of warmth and comfort.
It's good for the soul to be surrounded by natural materials – Andrew Waugh, Waugh Thistleton Architects
The building’s furniture has been sourced through local UK makers, and includes a suite of bespoke armchairs and sofas by London's Sebastian Cox in the ground floor lounge and pieces by Kusheda Mensah, who encourages social interaction through furniture design as a method to combat stress and anxiety in a world powered by social media.
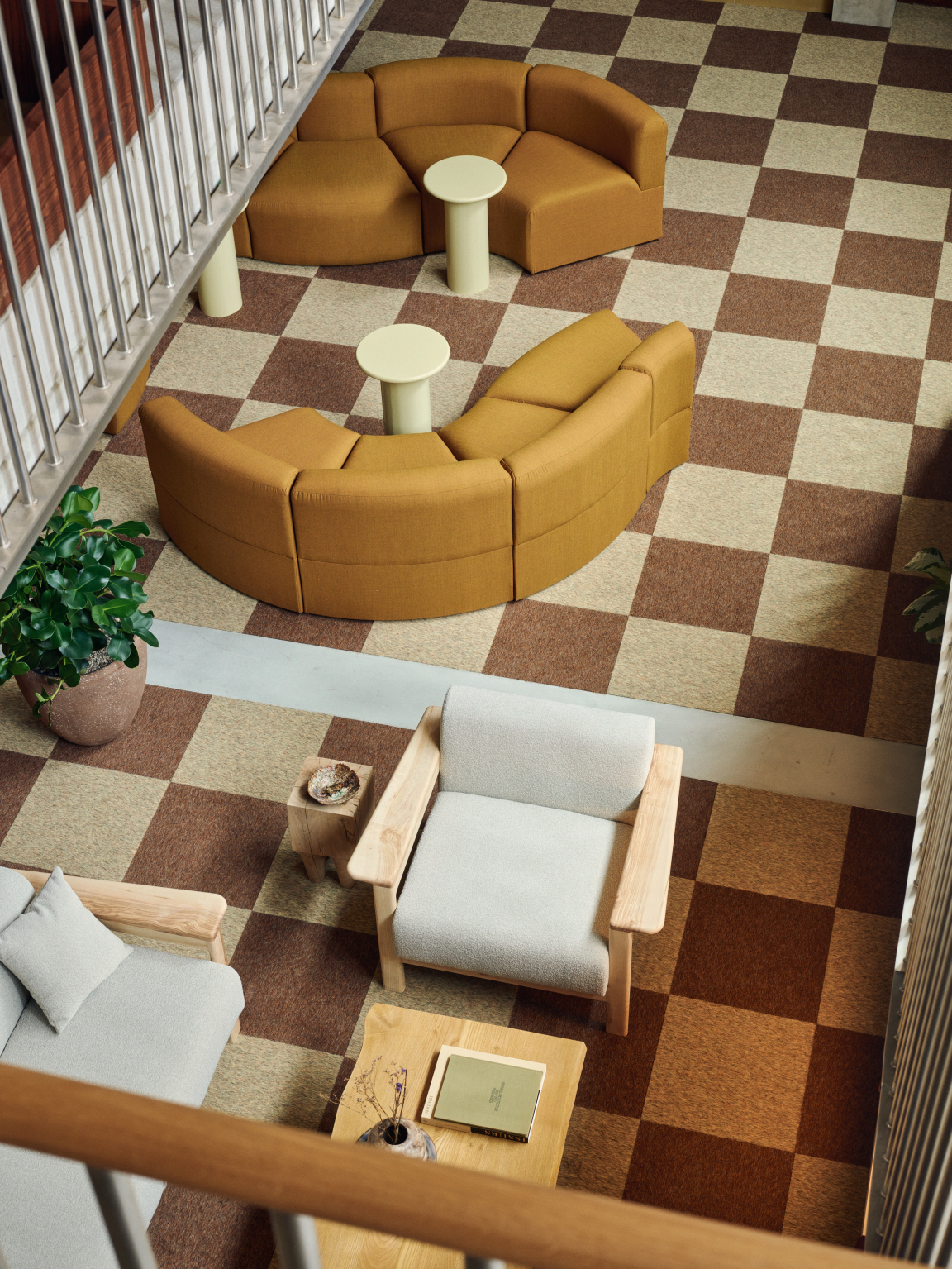
Credit: Jake Curtis
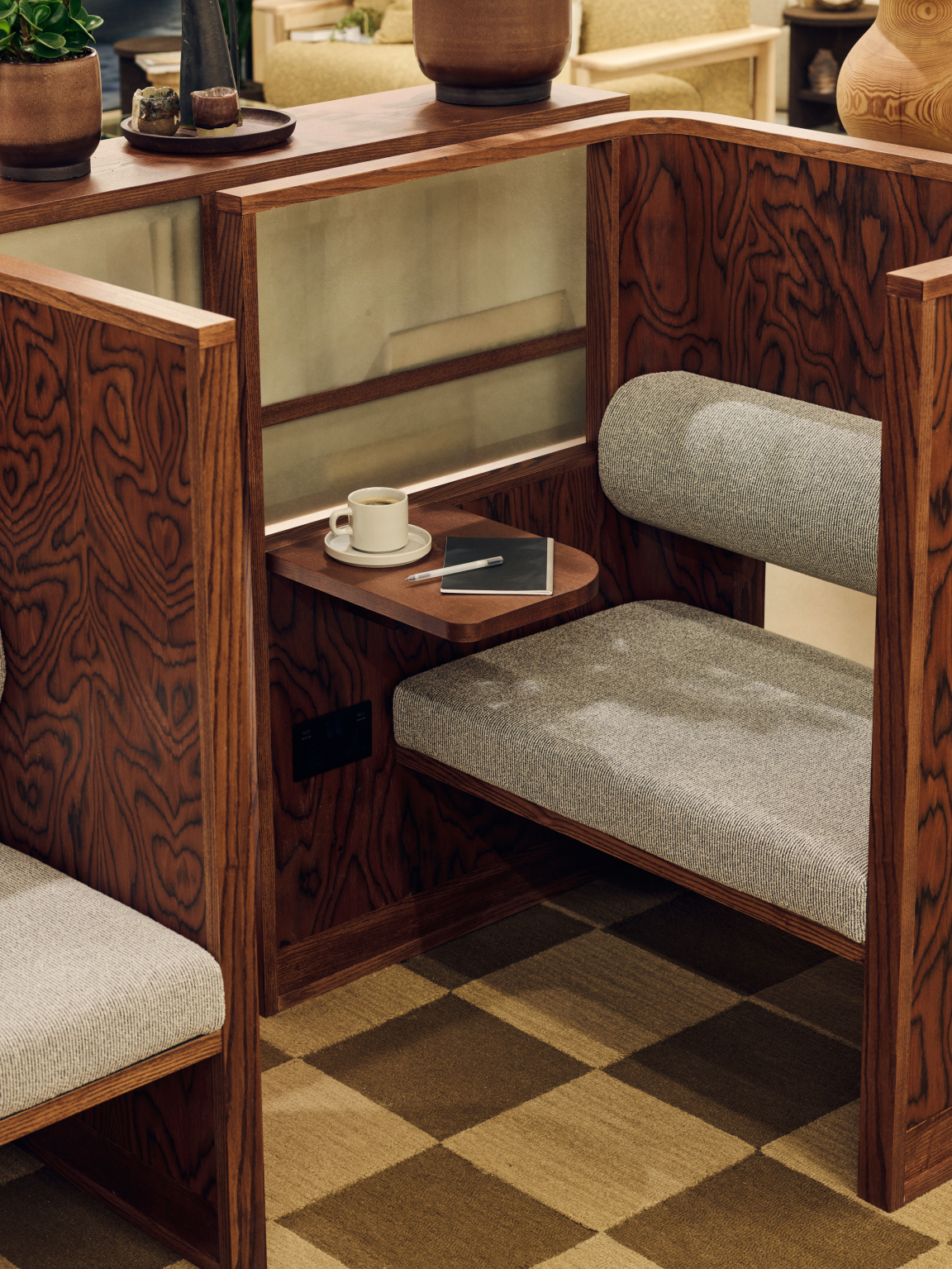
Credit: Jake Curtis
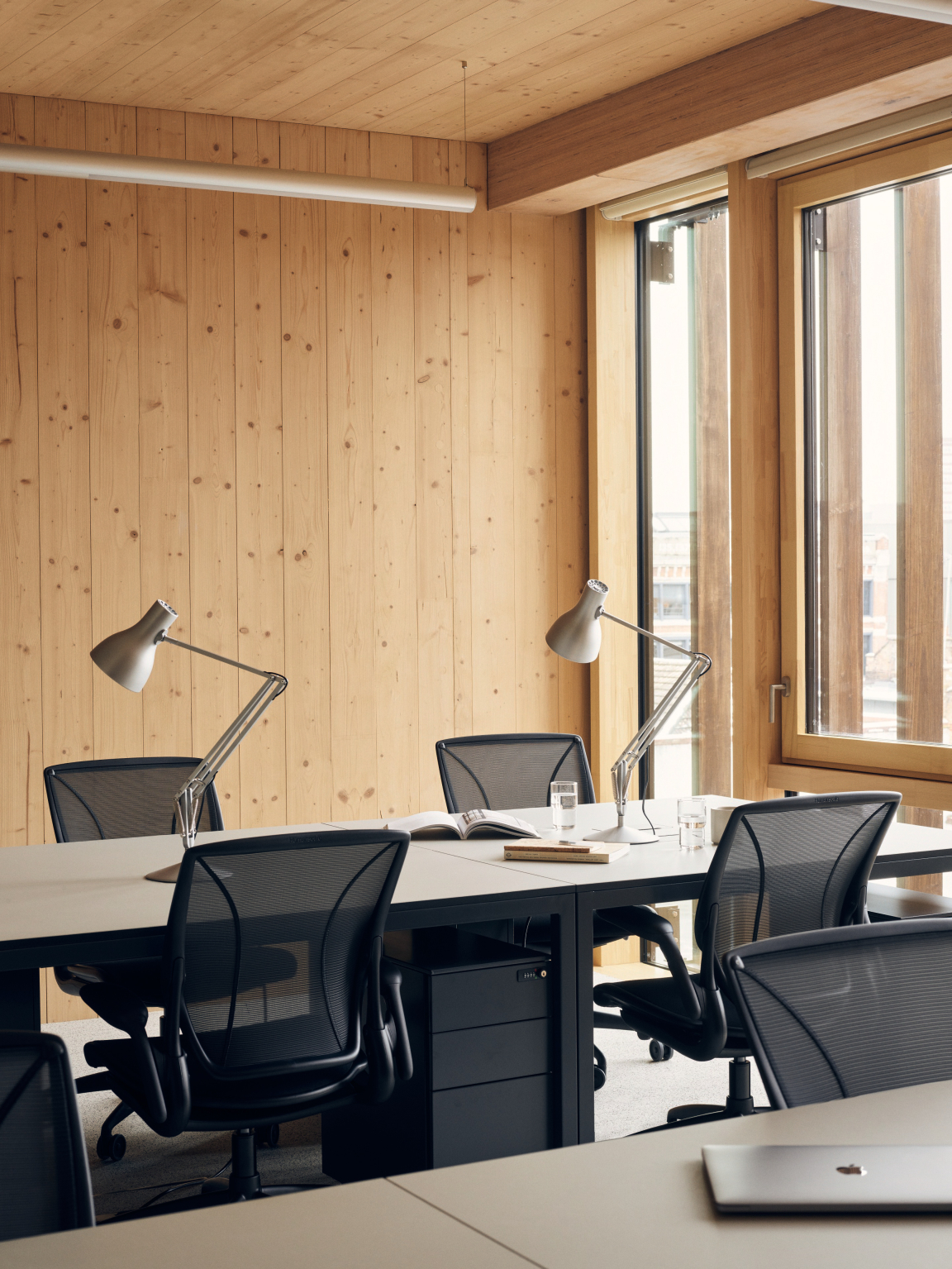
Credit: Jake Curtis
Japanese craft was a particular reference point, notably the residence of artist and sculptor Isamu Noguchi in Kyoto and the 1960s Hotel Okura in Tokyo, which both create warmth and personality by blending tonal timbers and natural textures. TOG and Daytrip were determined that The Black & White Building should be a creators’ space, where ideas and inspiration are free to flow.
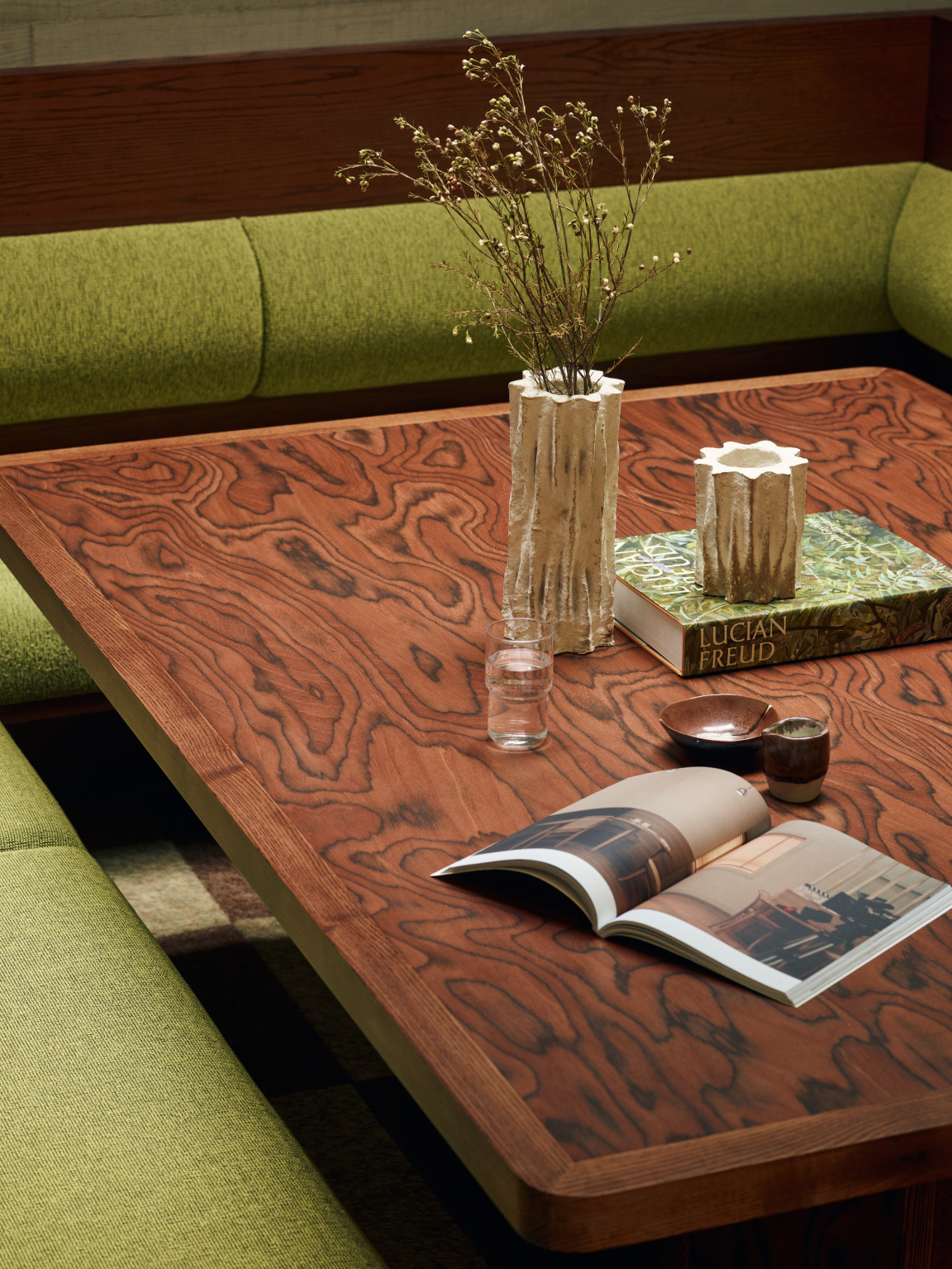
Credit: Jake Curtis
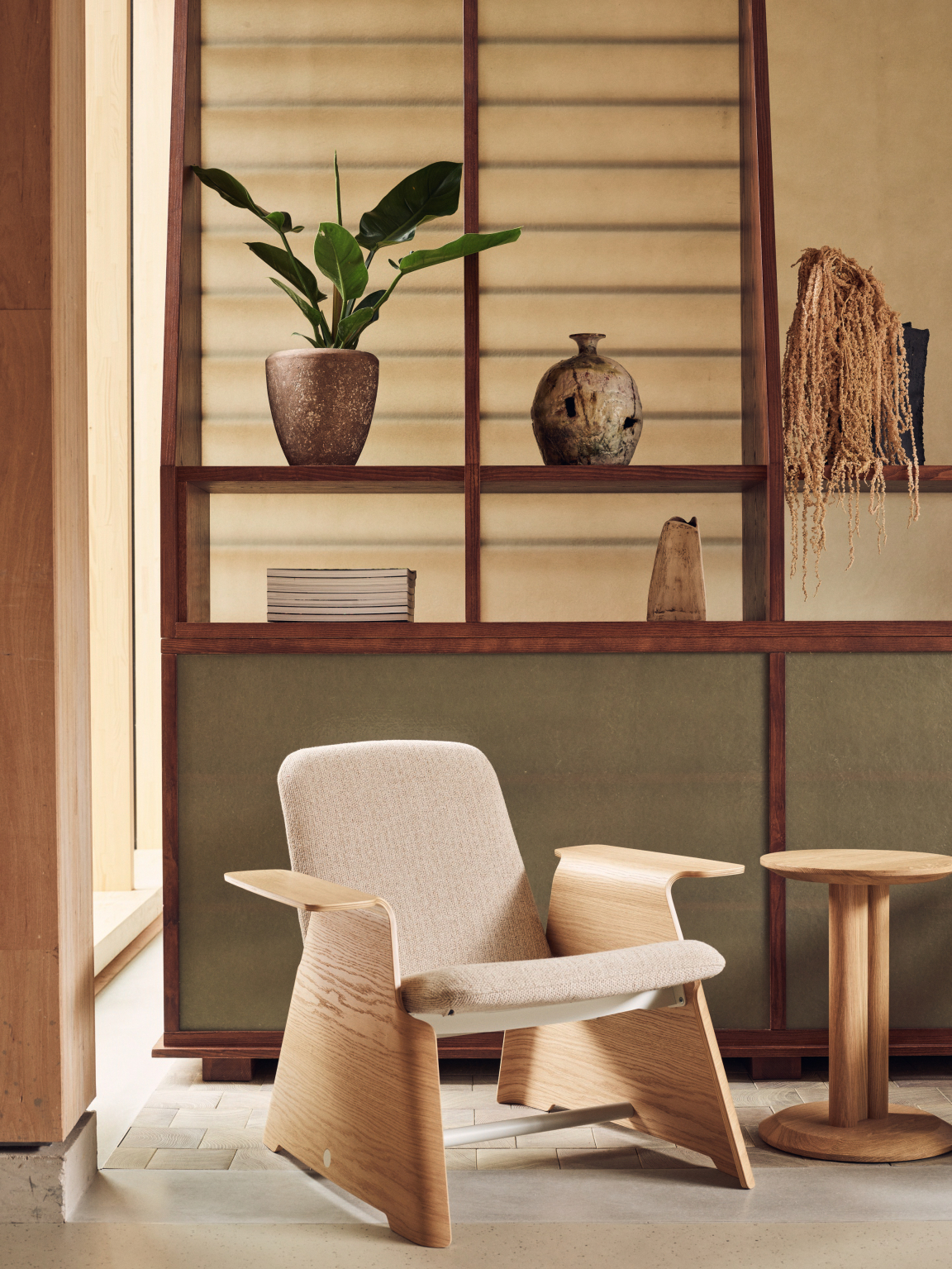
Credit: Jake Curtis
For both TOG and Waugh Thistleton Architects, The Black & White Building represents a proof of concept that they hope will inspire and encourage the wider architectural community to adopt carbon-minimal construction methods and engineered timber materials. In the short term, the building will provide a Shoreditch home for creative businesses determined to make a credible sustainability statement. In the long term, it is a call to kickstart a new era of architecture, founded on low-carbon construction, circular thinking, and natural materials.
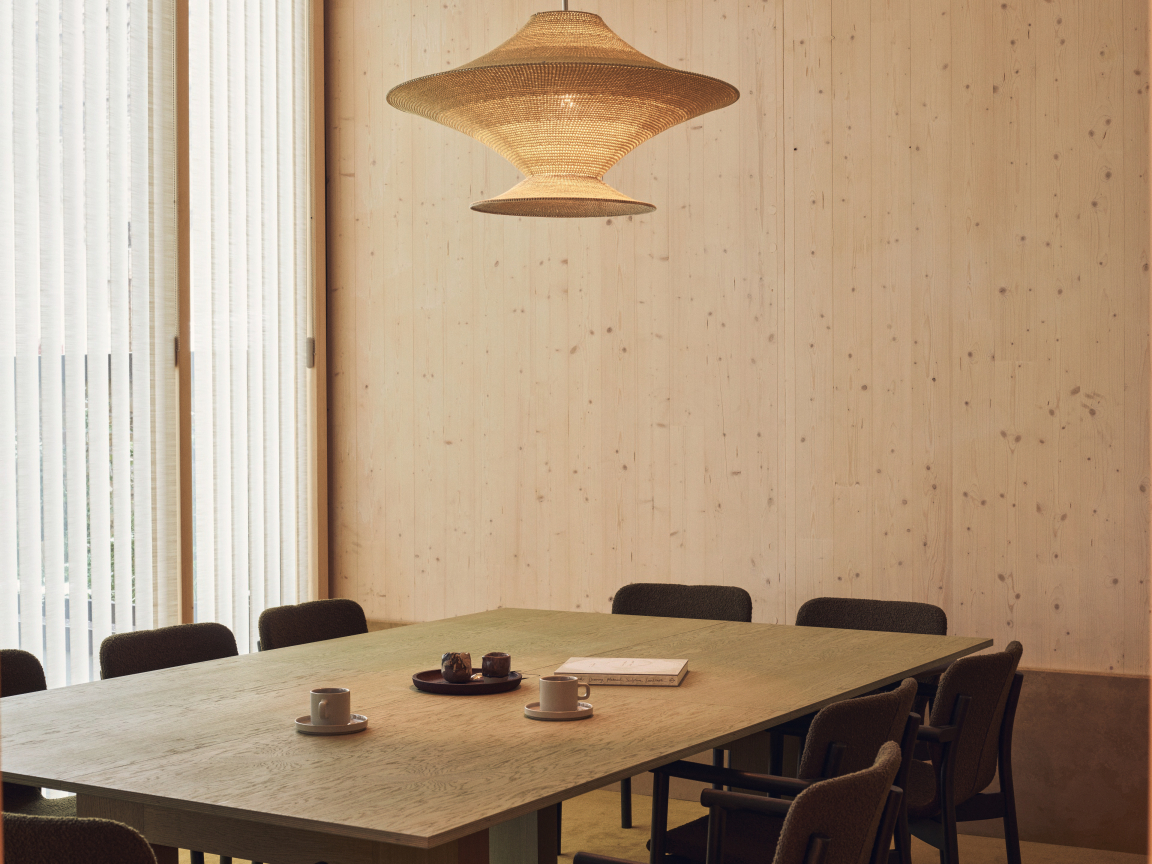
Credit: Jake Curtis
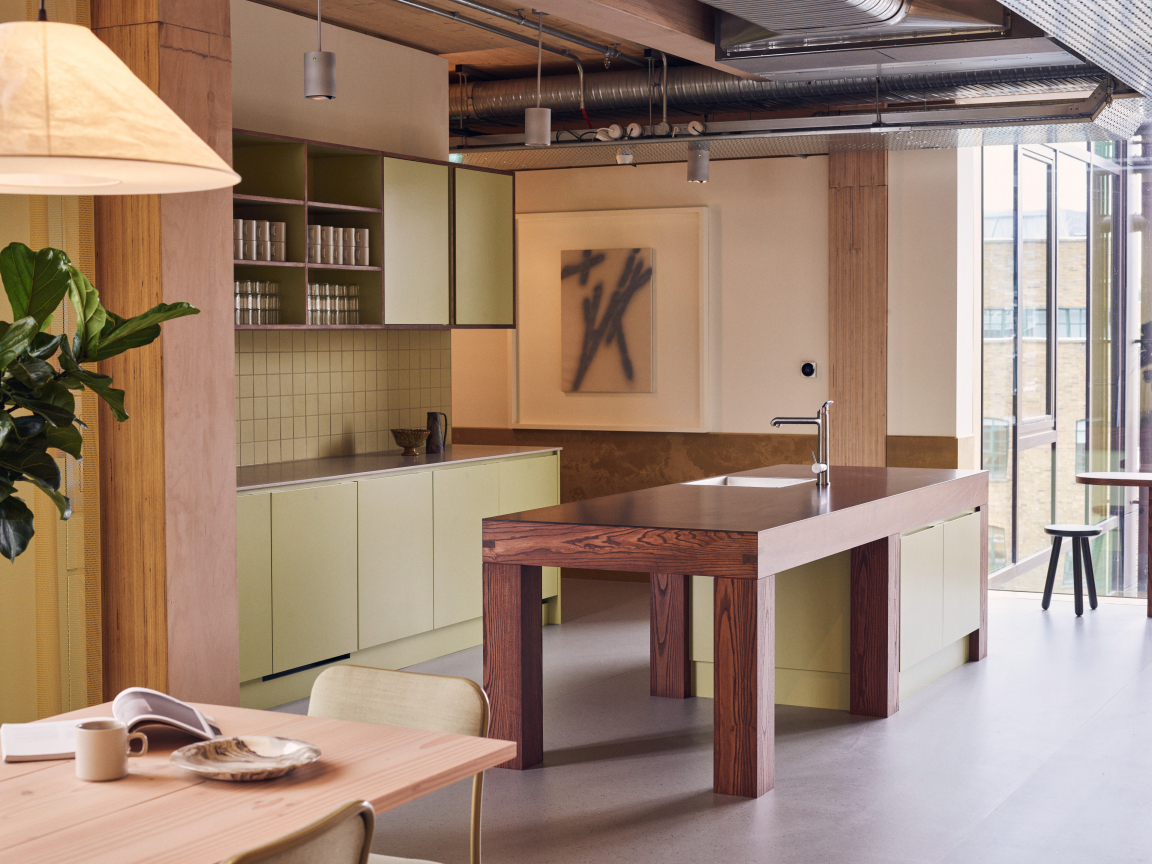
Credit: Jake Curtis



