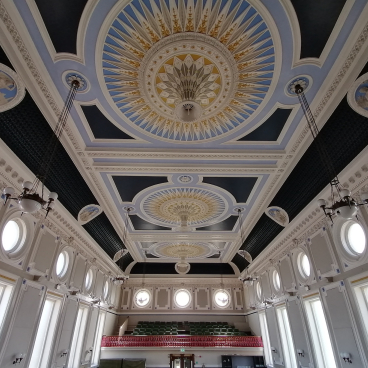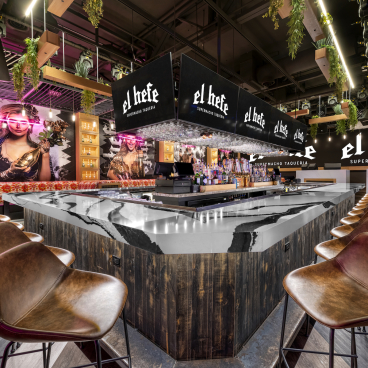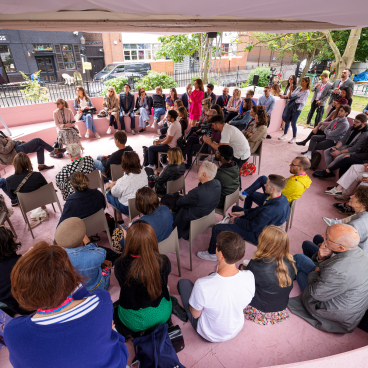The sky's the limit: M’Arks Sky Bar, London, by Taner’s Sons.
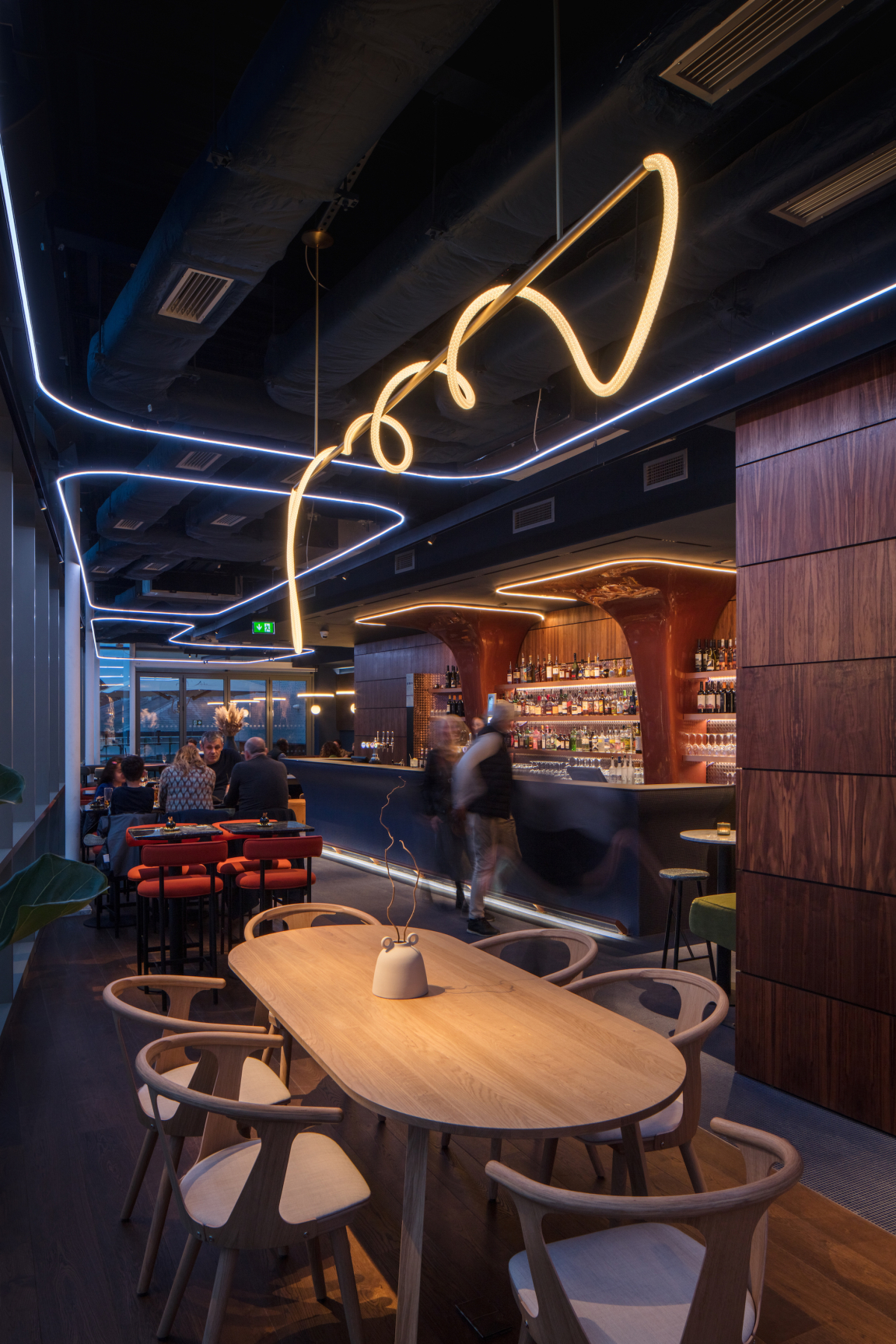
Photography: Luke Hayes Photography
The latest project by Taner’s Sons is M'Arks Sky Bar - a lounge, bar, roof-terrace and co-workplace in south east suburban London.
It is designed as a place to share, have coffee & catch-up and work from during the day. Yet as dusk sets in, it becomes 'rich & dark' giving way to intimate settings for drinks and partying. A melting pot for locals looking to escape the monotony of the high street. Here, Taner's Sons' co founder Mustafa Afşaroğlu, talks us through the project.
"From the mini briefing workshops we held with our client, we understood early on that the space had to be versatile. While fostering serendipitous encounters during the day as people work or socialise, at night their vision was to empower people and make them feel special. In their own words “We want people to feel like they have been out for an experience, not just a drink”. Therefore we saw this space as a destination with lots of different zones to enable guests to have a different experience each time they visit and eventually find their spot and melt into it.
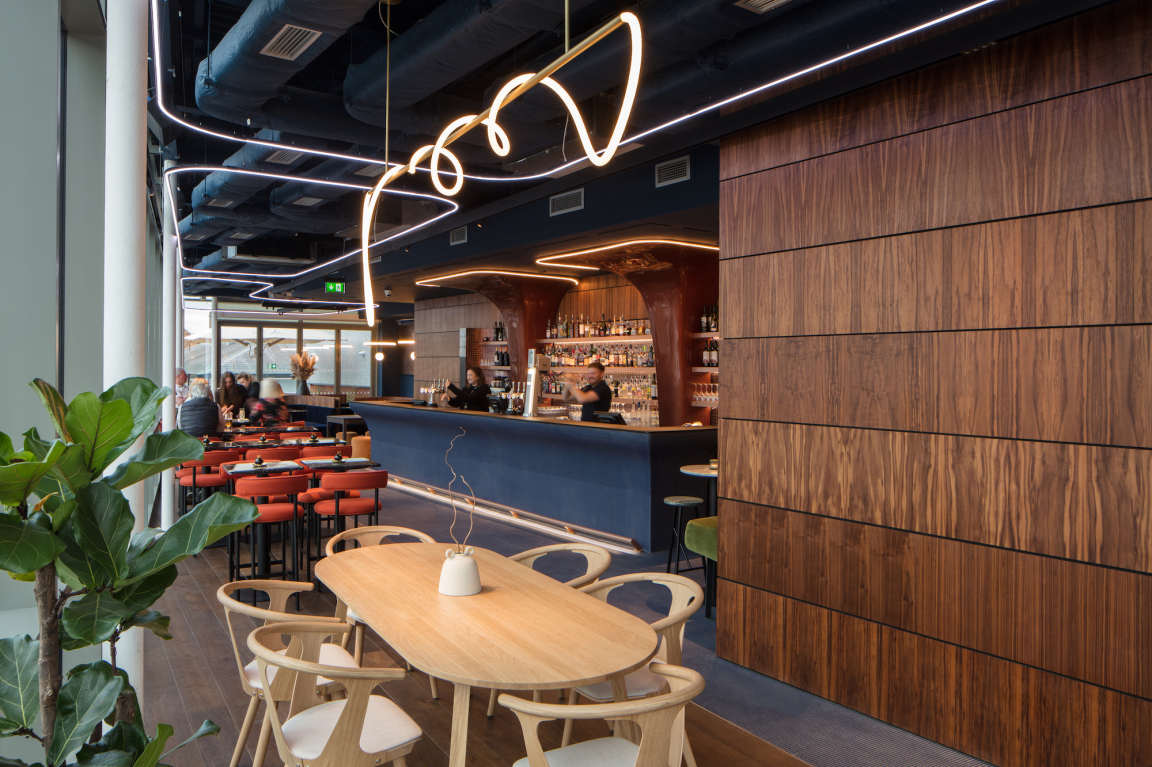
Photography: Luke Hayes Photography
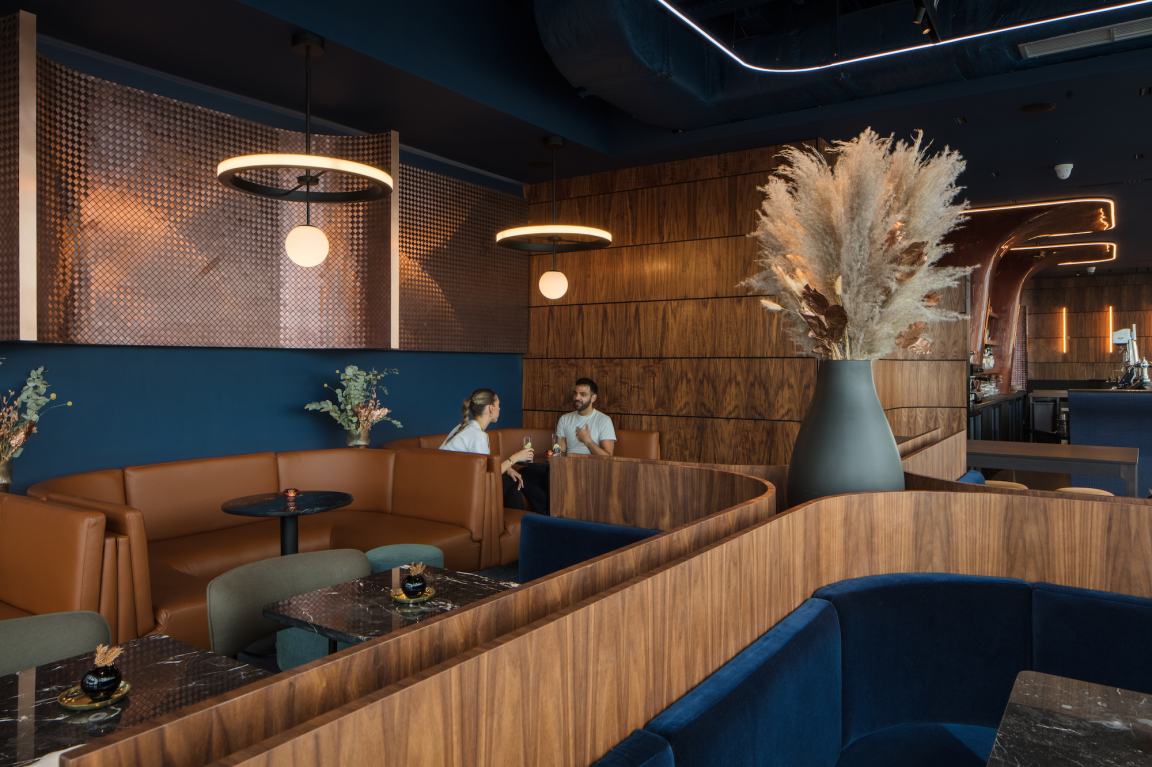
Photography: Luke Hayes Photography
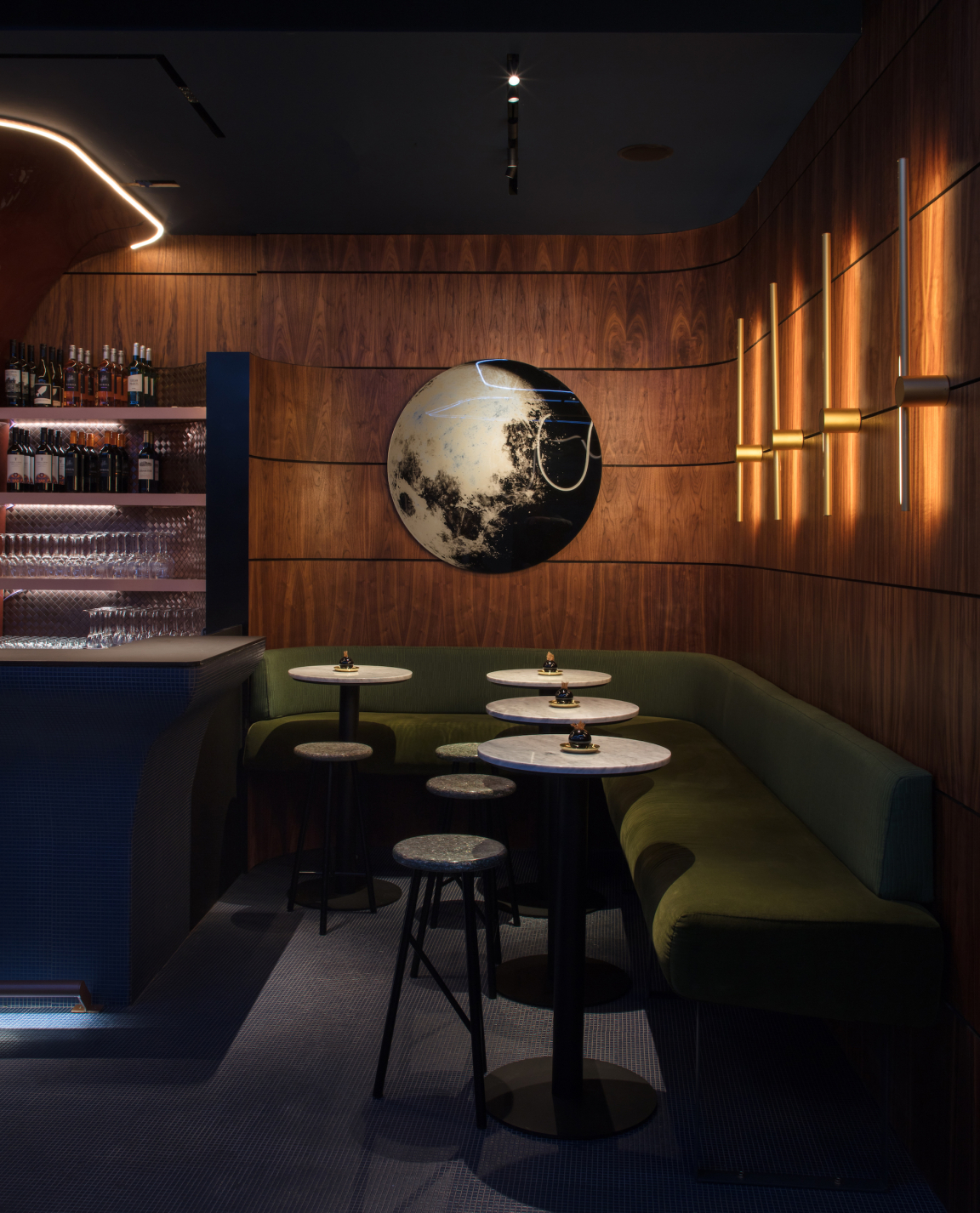
Photography: Luke Hayes Photography
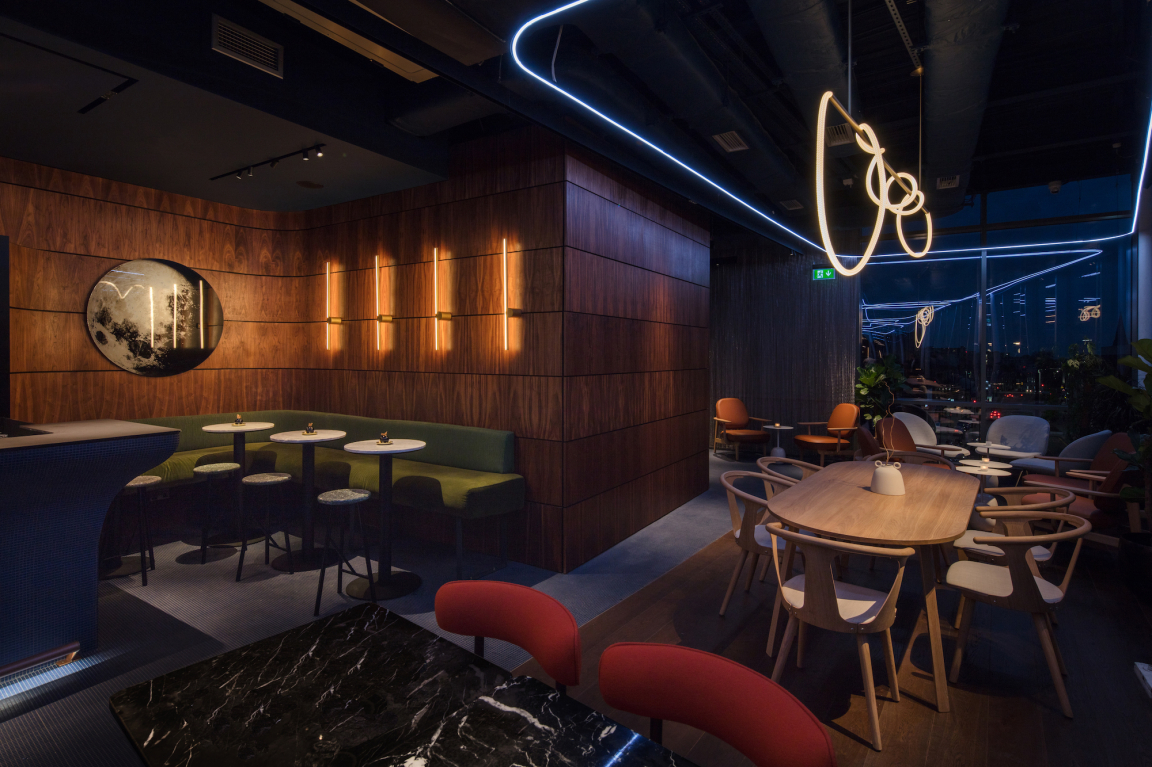
Photography: Luke Hayes Photography
"In response to the brief, we produced a design concept based around intimacy, fluidity, and memorability, dubbing it: Melt into the sky. This concept influenced the organic form of the bar and the rose-gold sculptures behind the bar as well as many flowing forms utilised in bespoke joinery and custom lighting. The subtle historical node to the adjacent Eltham Palace comes in the form of walnut veneer wall panelling which envelopes the bar. The overall palette evokes a sense of comfort, diversity and brightness allowing guests to easily touchdown and work yet allows the transition into an air of luxury, privacy, and intimacy where guests can find a spot, melt into it and dance the night away.
"The design of the stairs connecting the ground floor, mezzanine floor and the first floor where the bar is located gives a sense of the fluidity and sparks curiosity. The toilet design echoes the overall creative concept and offers an opulent escape from the bar.
"The main bar area is organised under four sections; lounge, bar, booths, roof terrace. The lounge area creates a warm welcoming entrance to the space where guests can relax in low chairs and enjoy the views out - especially as the sun sets this way. Then, ‘The bar is your stage’ - said to us by the client, resulted in a central showpiece. The micro mosaic tiles on the floor wrap up the bar front and form a flowing shape. The two pillars which melt away from the ceiling create an eye- catching feature but it came from the need to hide the rain water pipe. The booth area on the other side of the bar is broken into zones which can accommodate varying sizes of groups or couples.
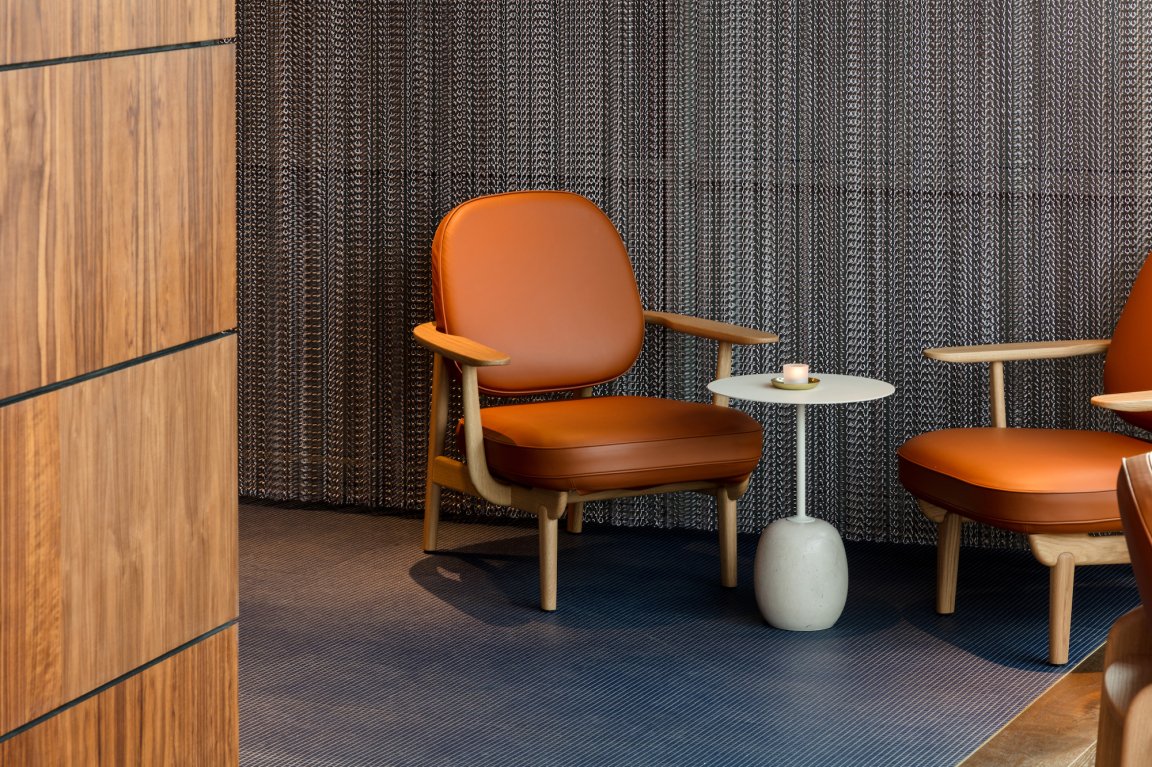
Photography: Luke Hayes Photography
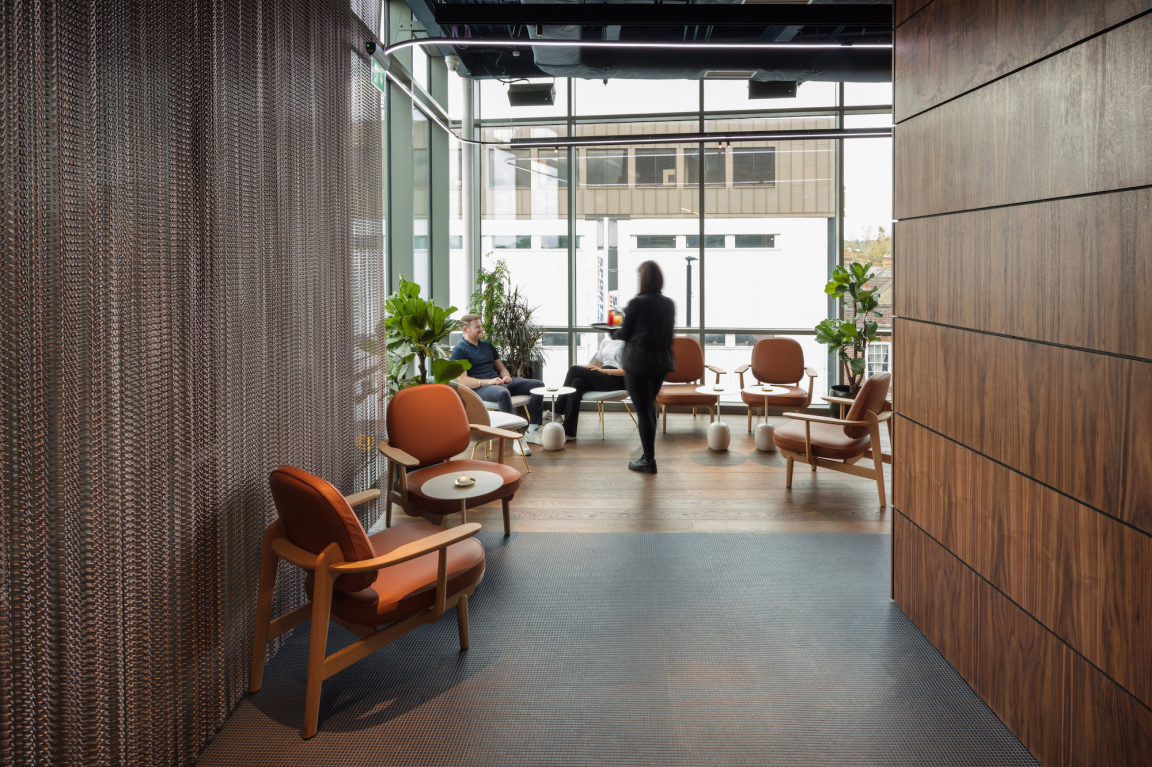
Photography: Luke Hayes Photography
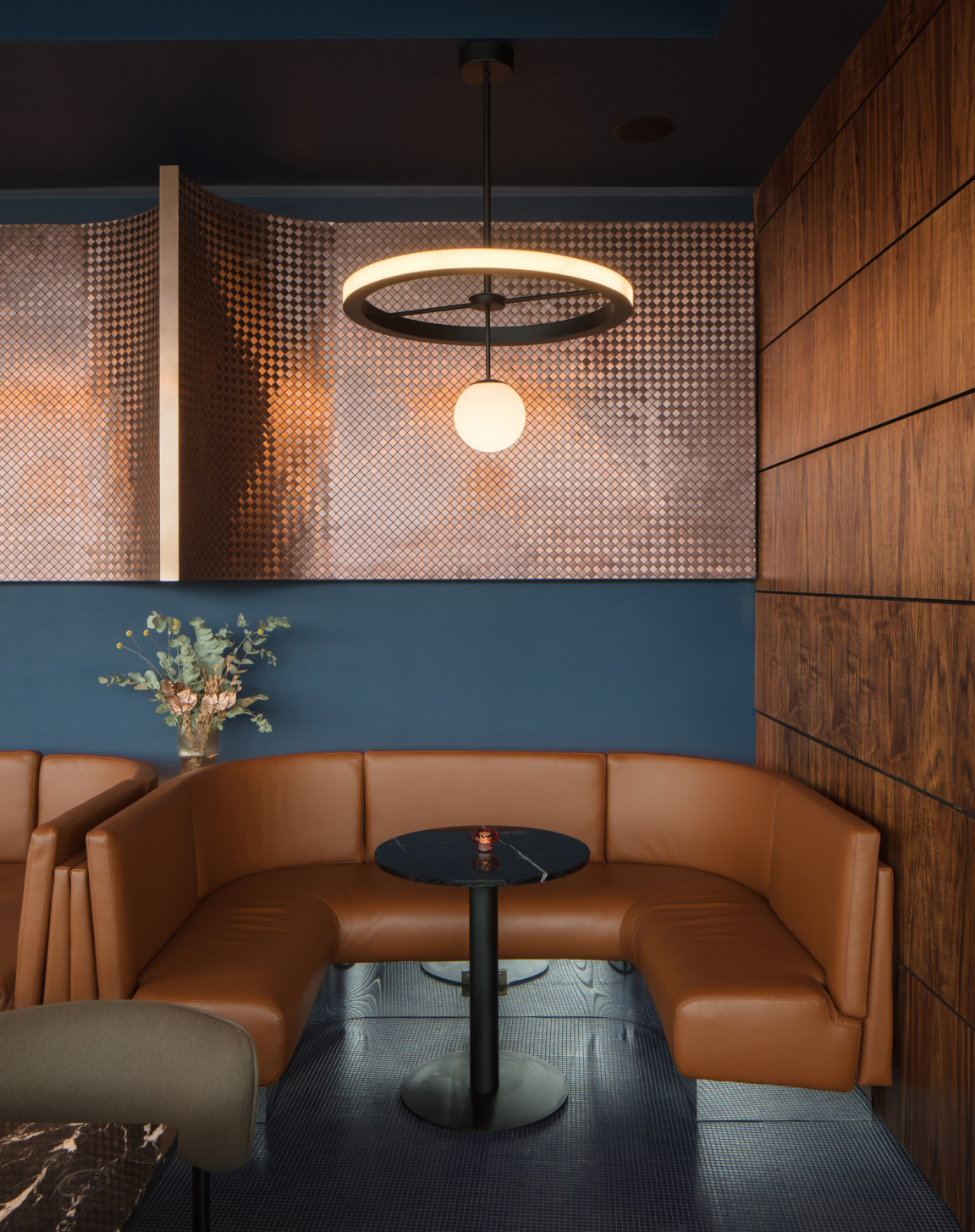
Photography: Luke Hayes Photography
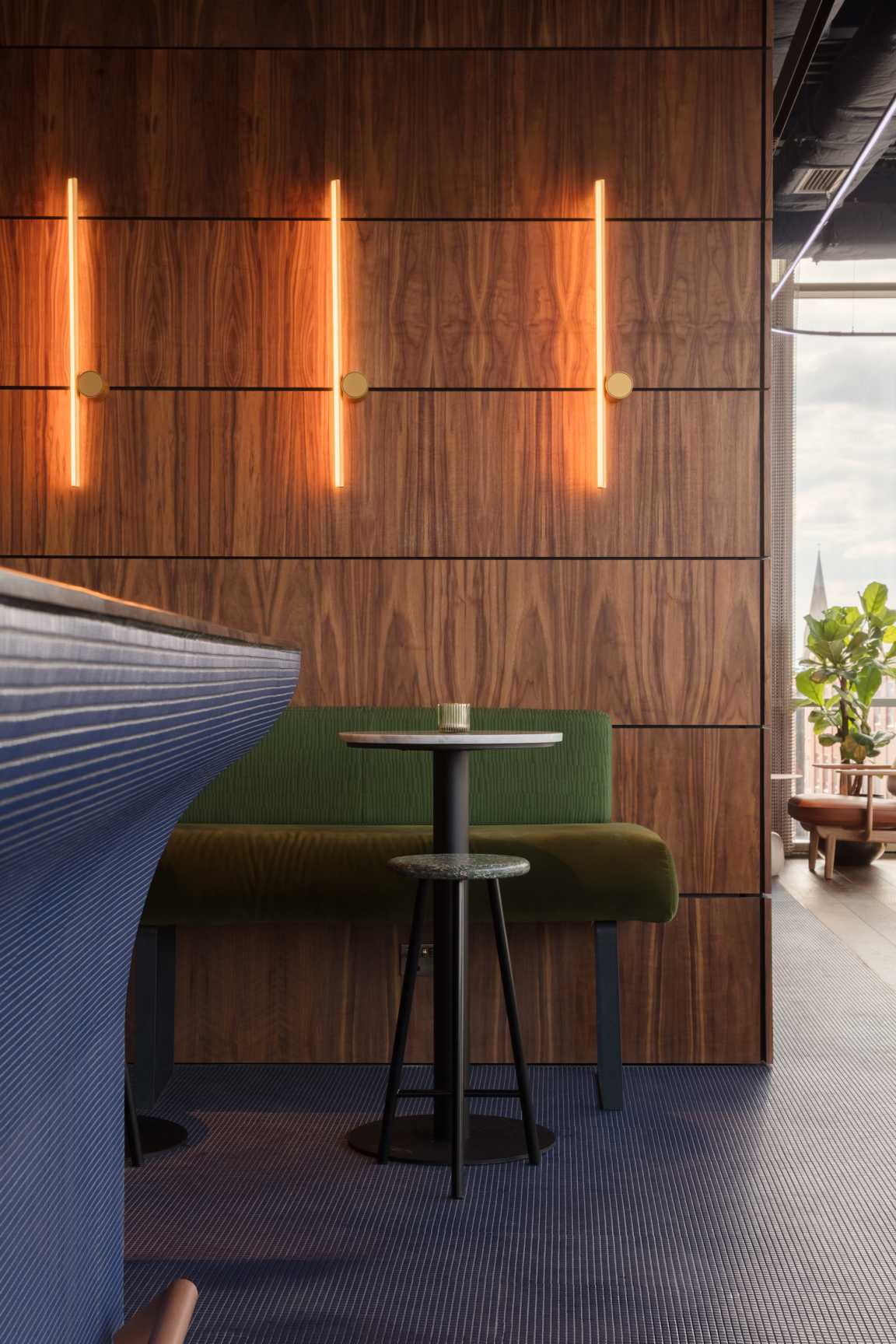
Photography: Luke Hayes Photography
"The custom halo lighting on the first floor helps separate these three areas and creates a visual interest from street level, attracting customers in. The booths and the sculptures were both built locally in south east London by a small workshop who build sets and props.
"Finally, the roof terrace is accessed by fully bi-folding doors next to booth area, offering guests a fresh escape in a relaxed setting. Along the curved railing, the guests are welcome to perch along stools made from recycled CDs and enjoy their drinks while facing out."
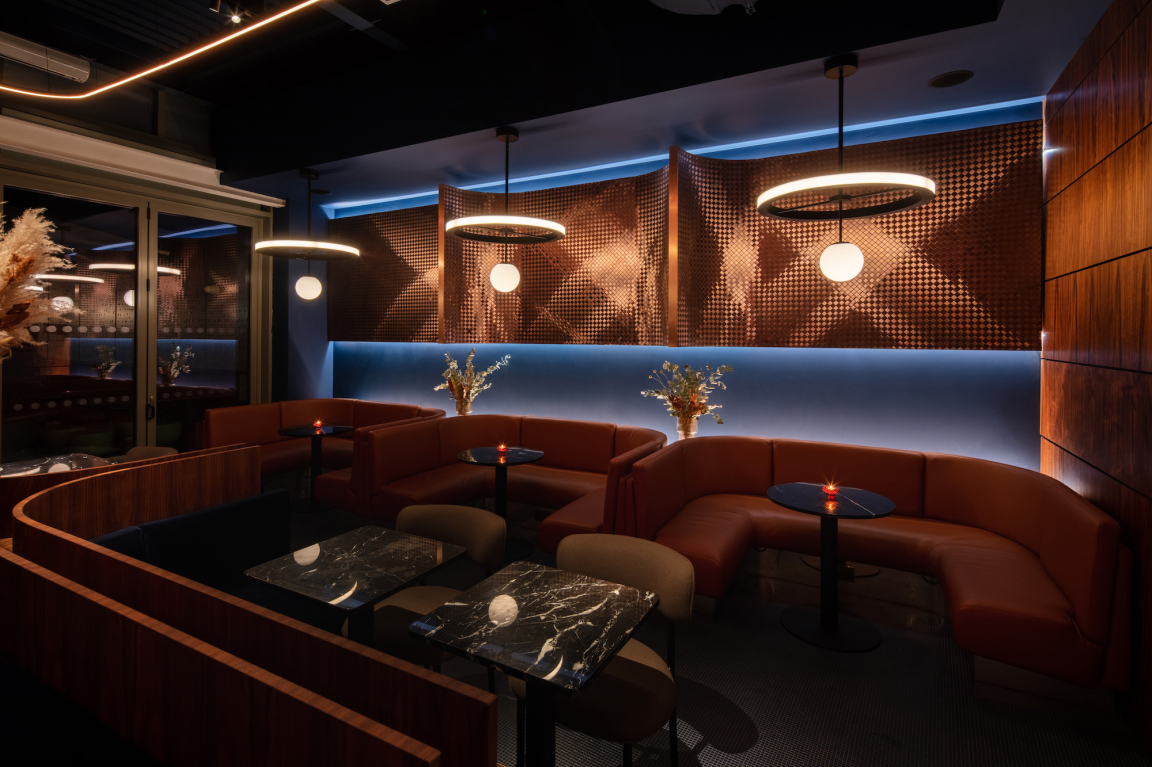
Photography: Luke Hayes Photography
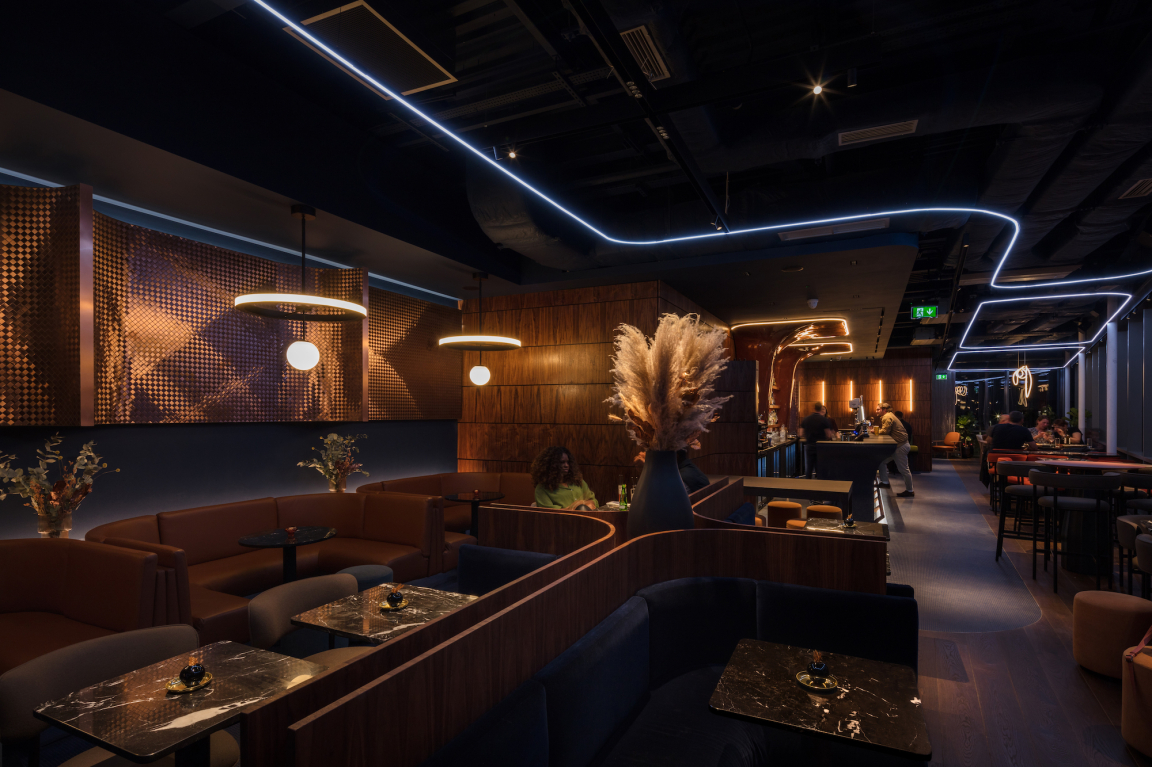
Photography: Luke Hayes Photography
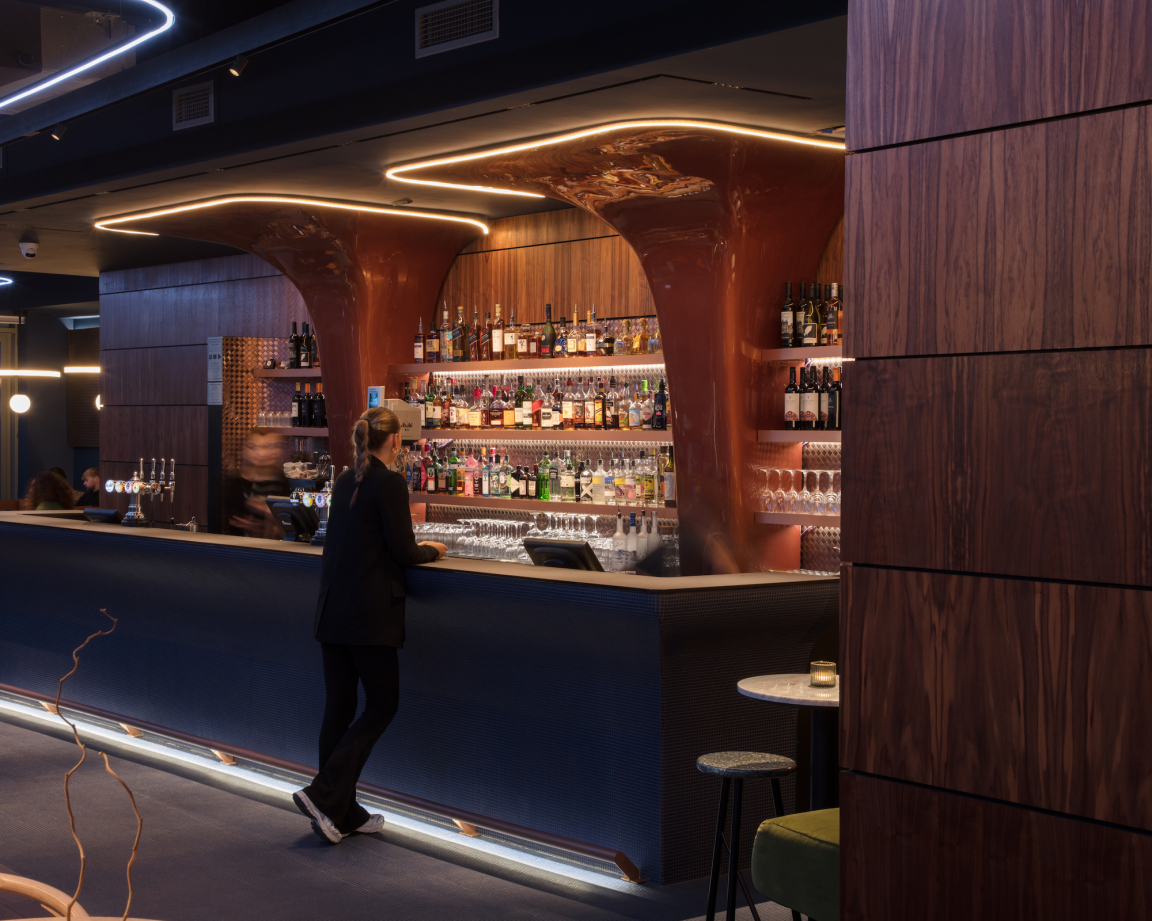
Photography: Luke Hayes Photography
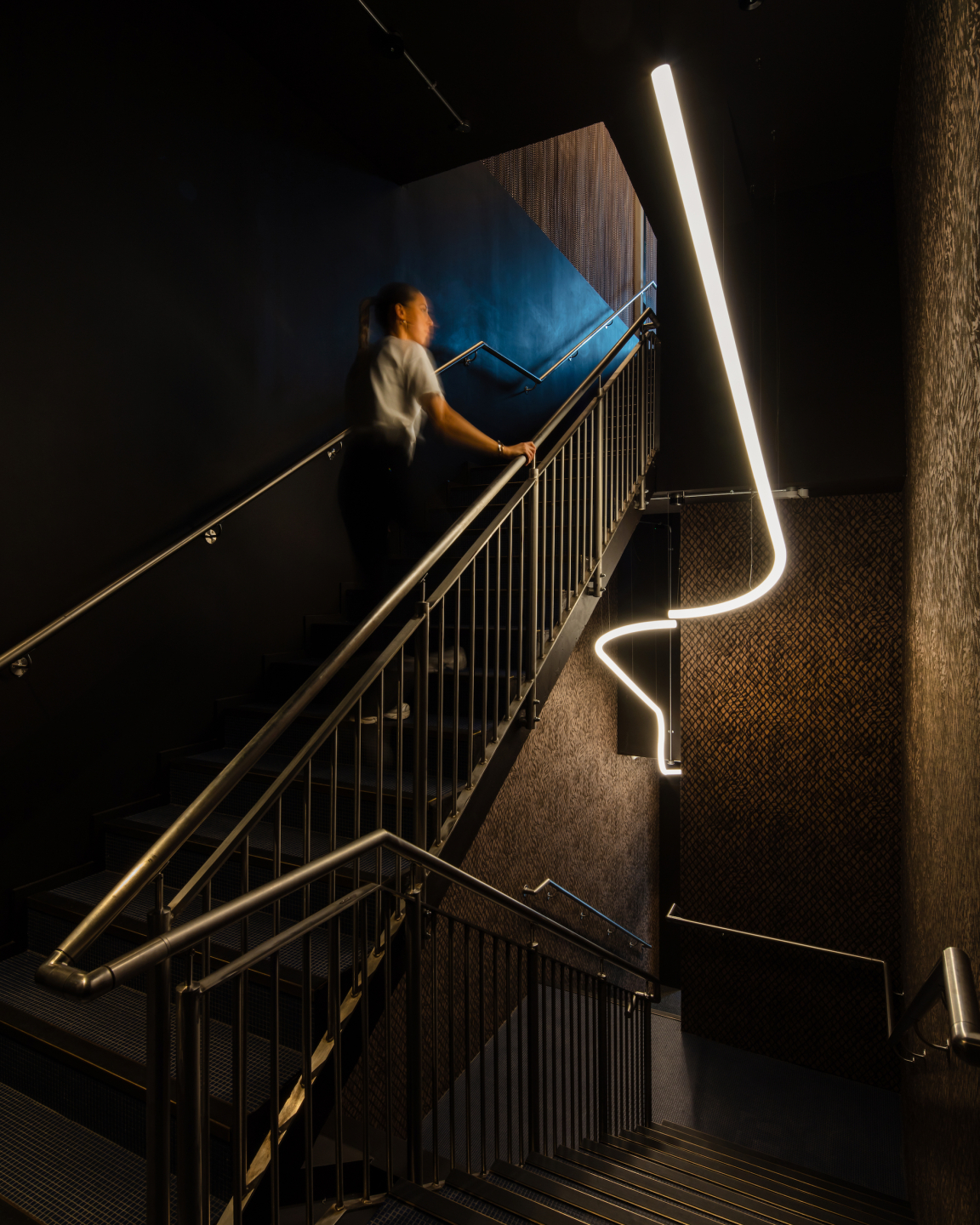
Photography: Luke Hayes Photography
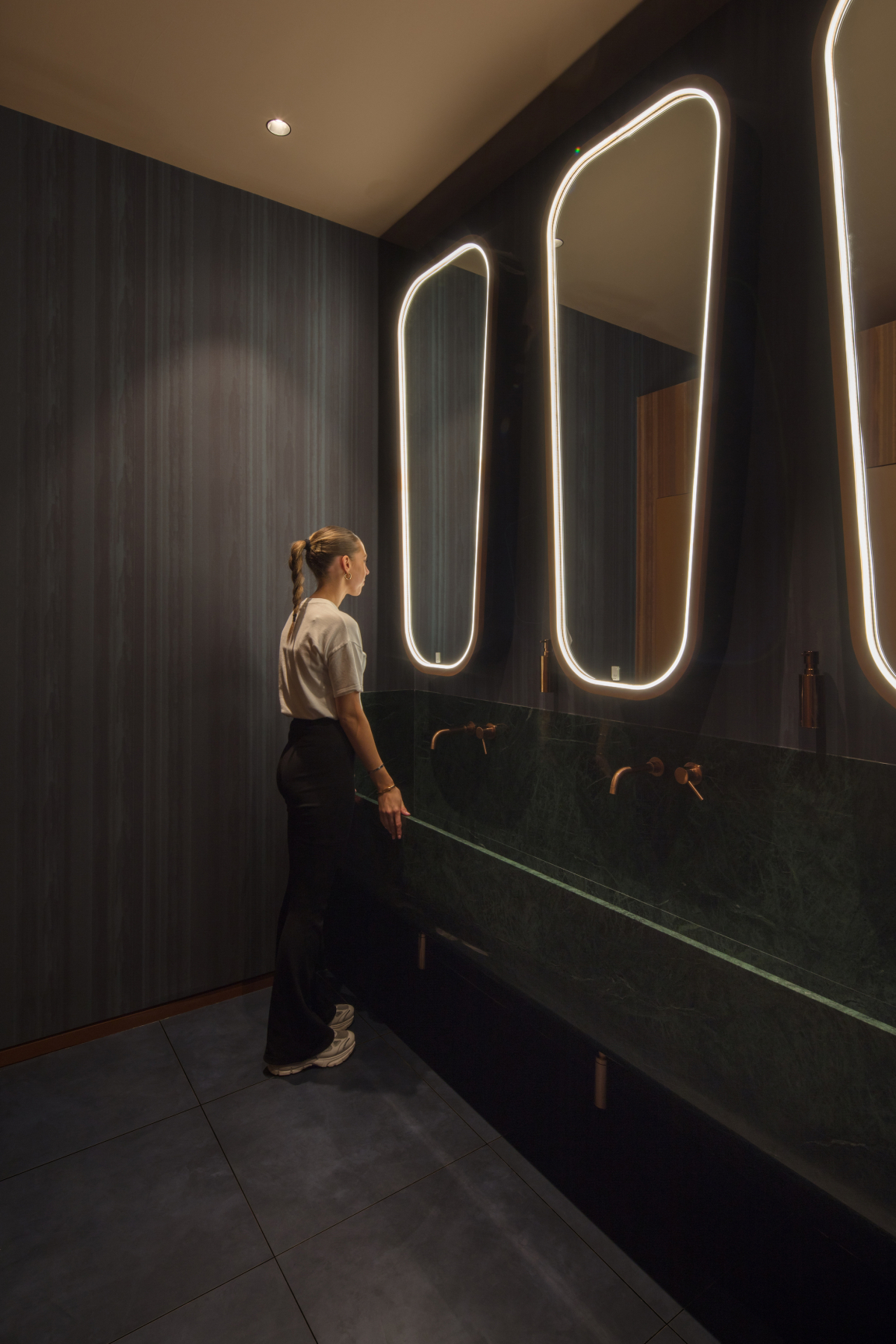
Photography: Luke Hayes Photography


