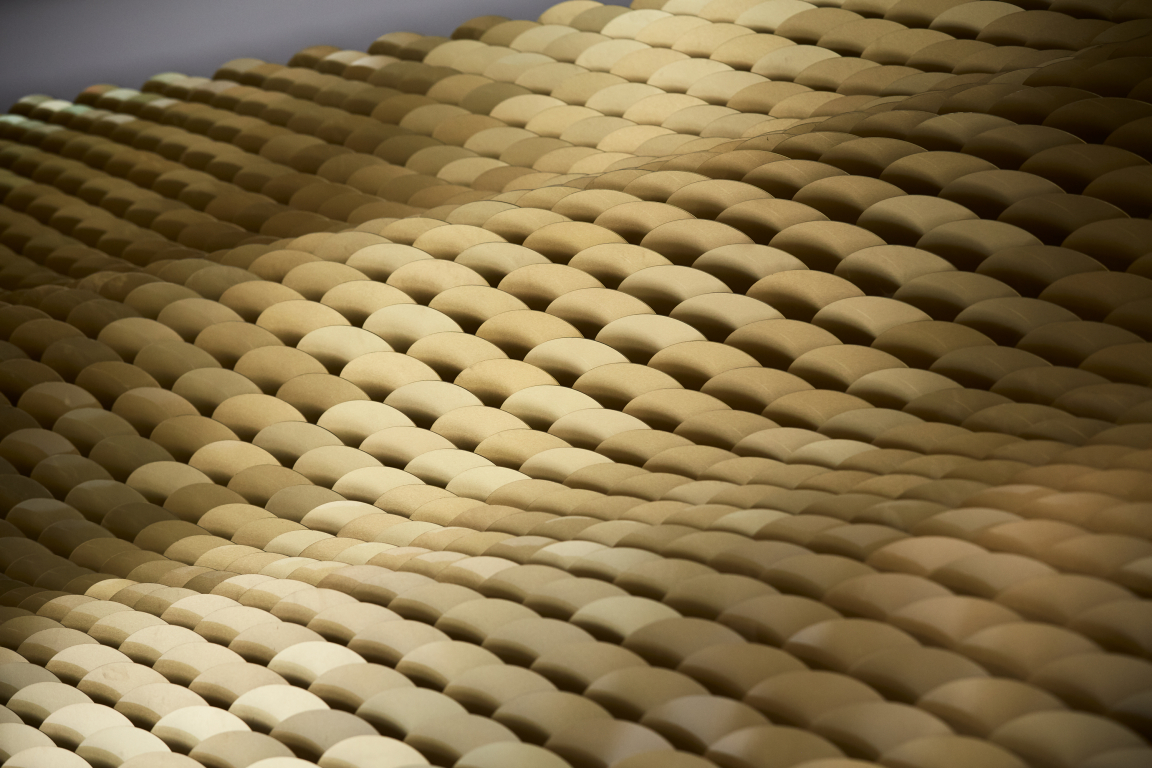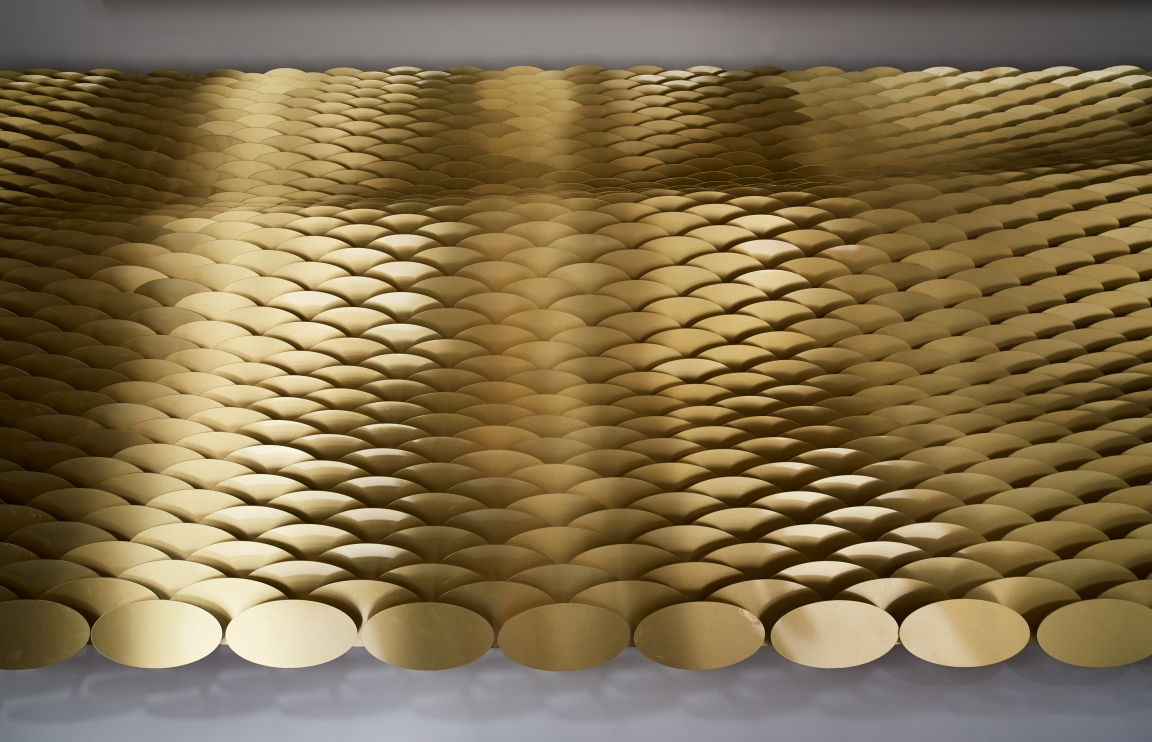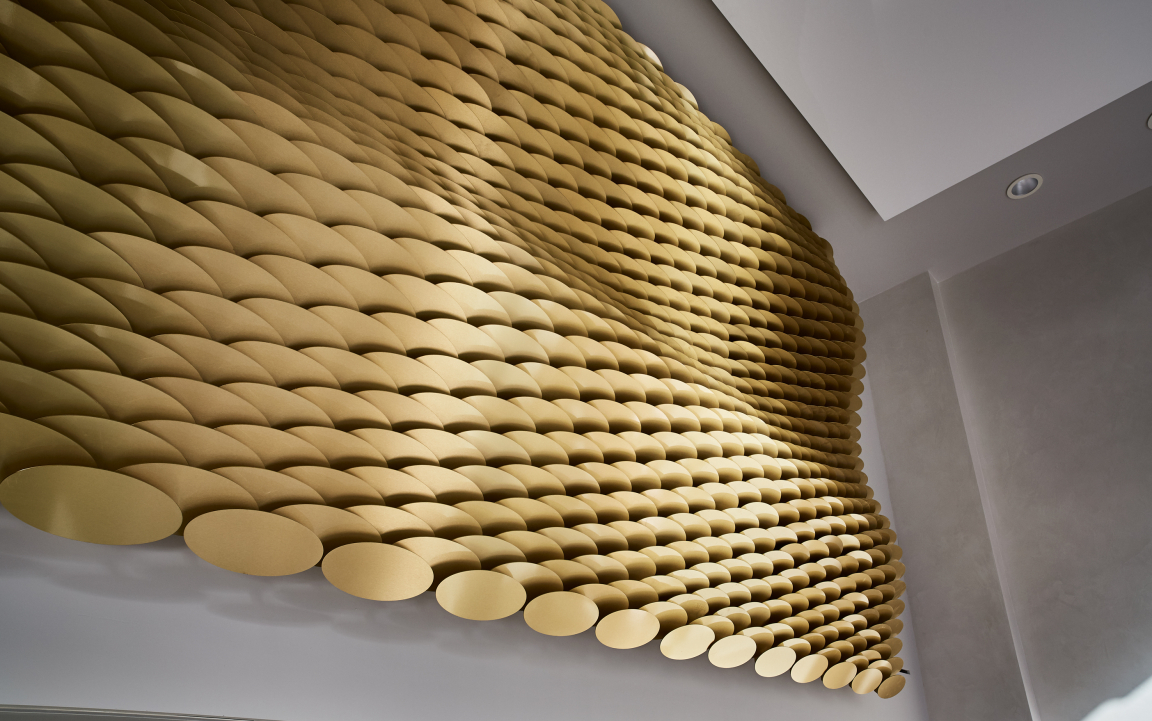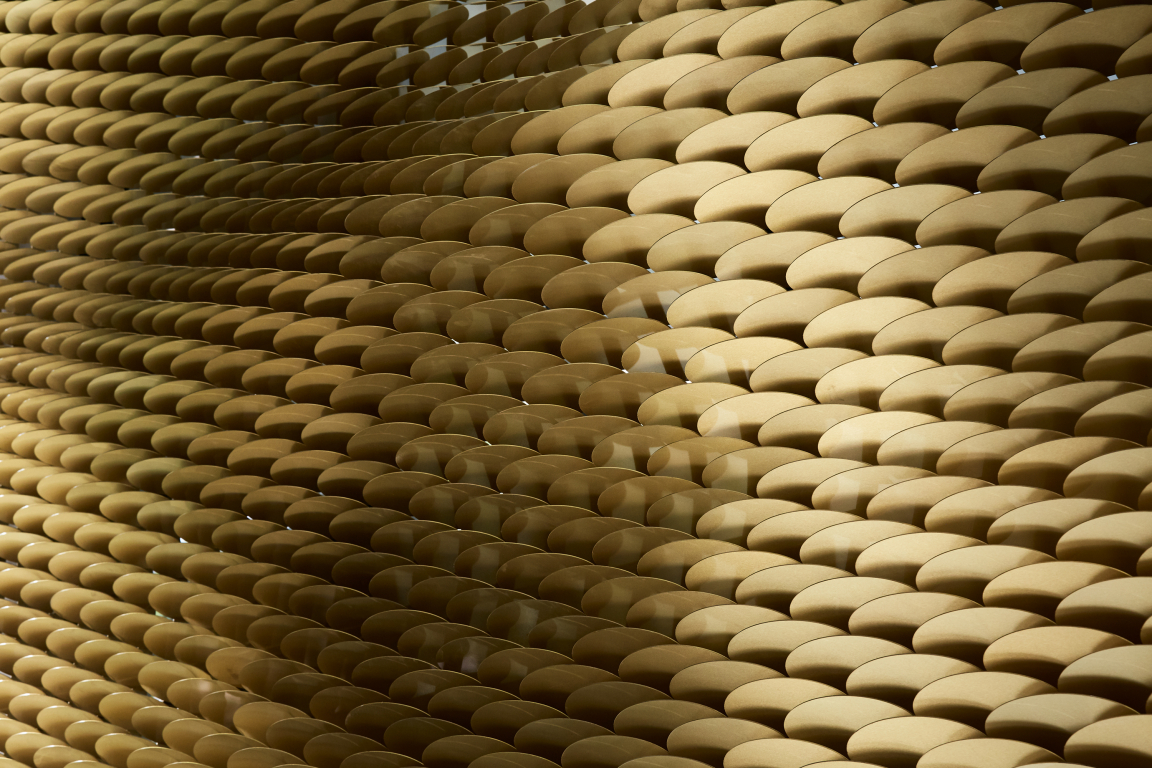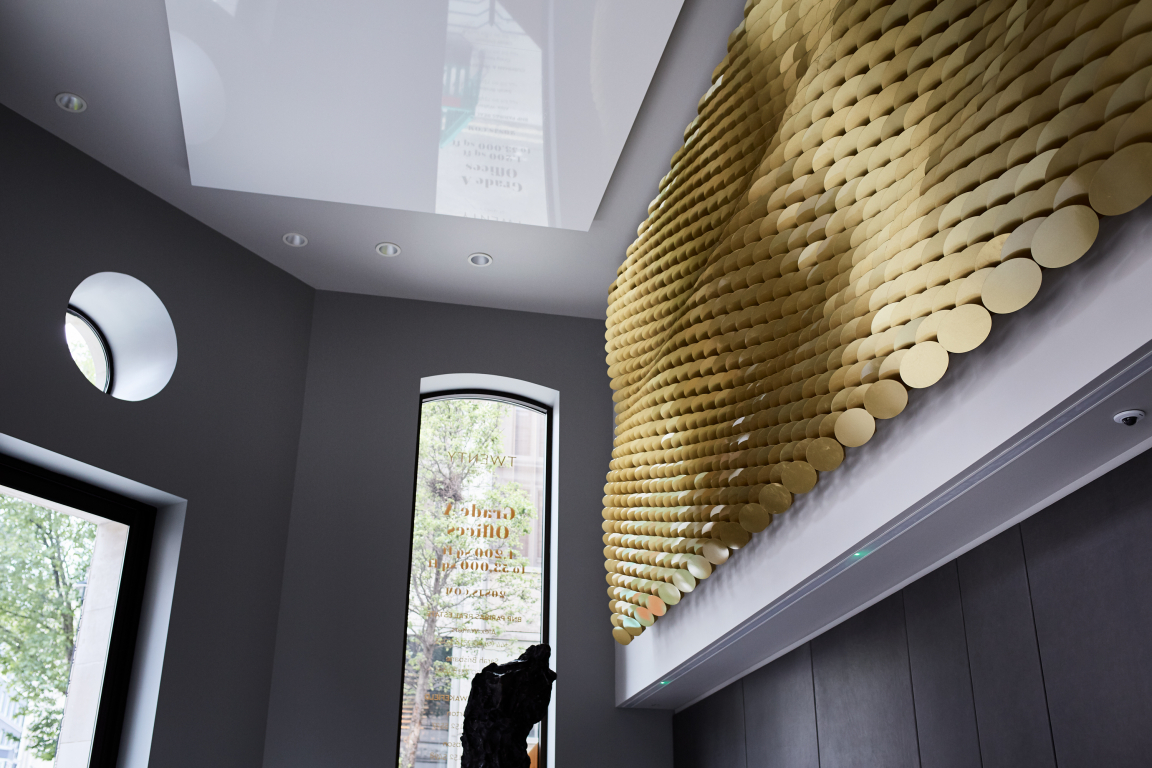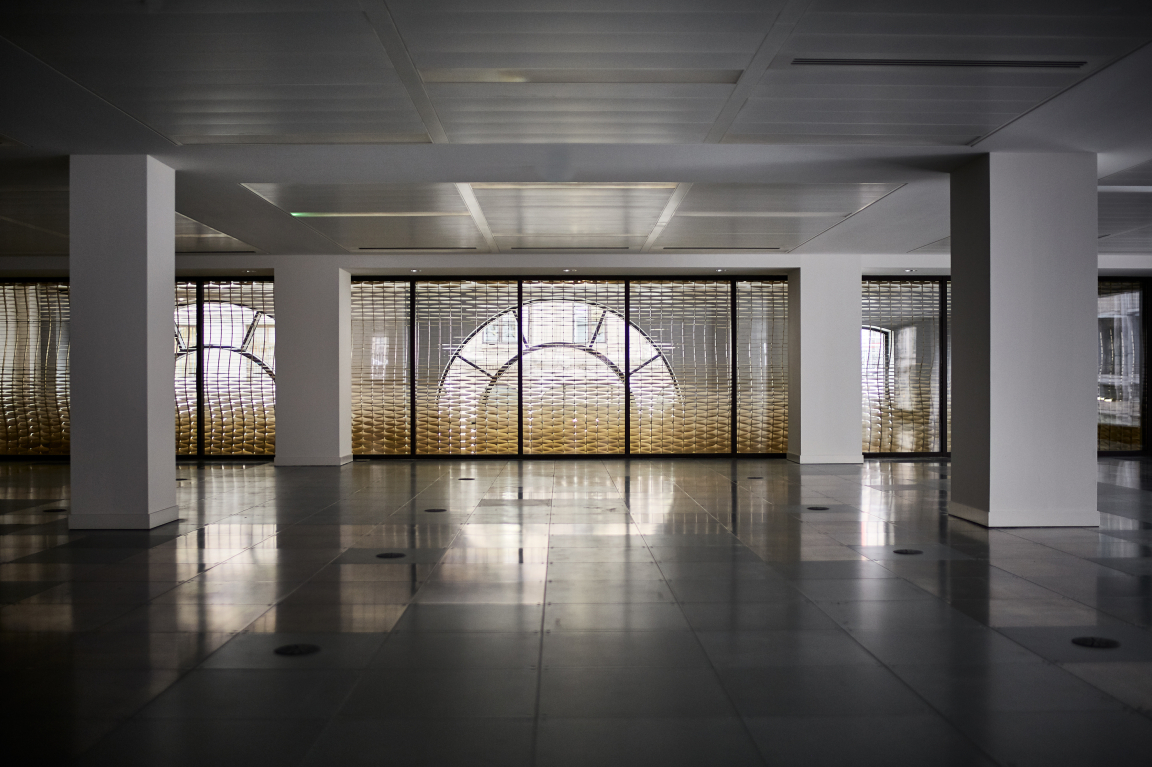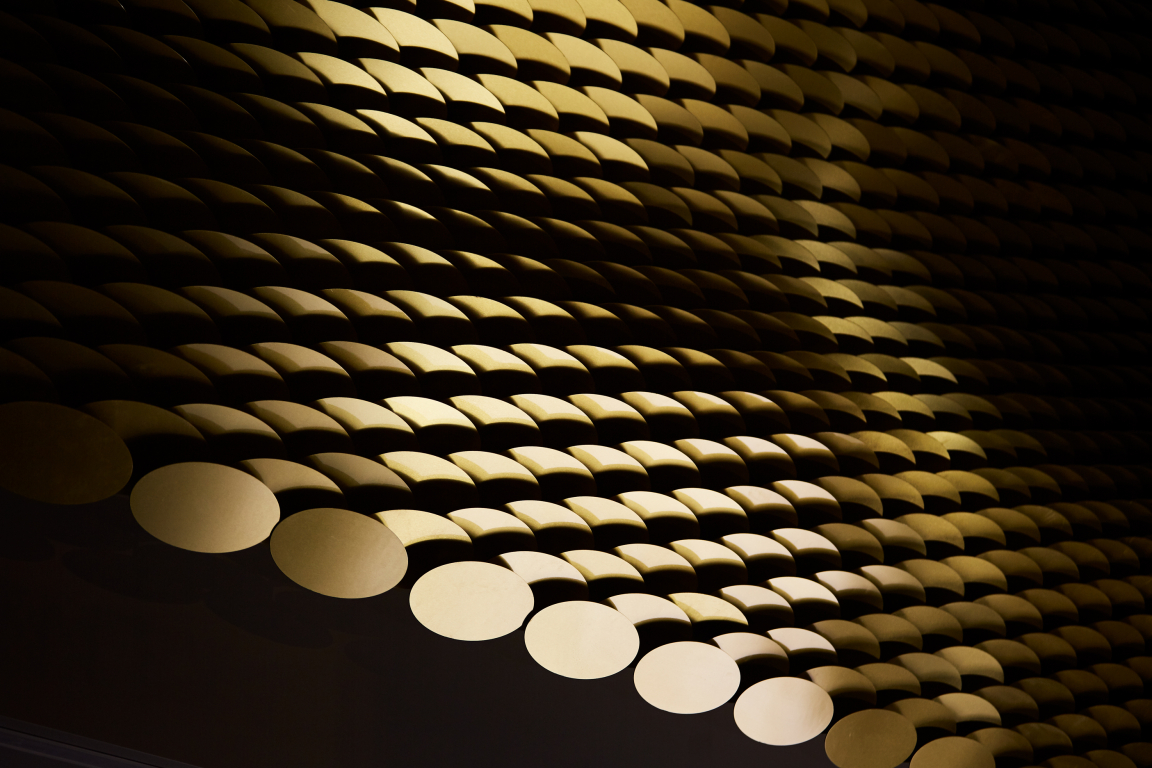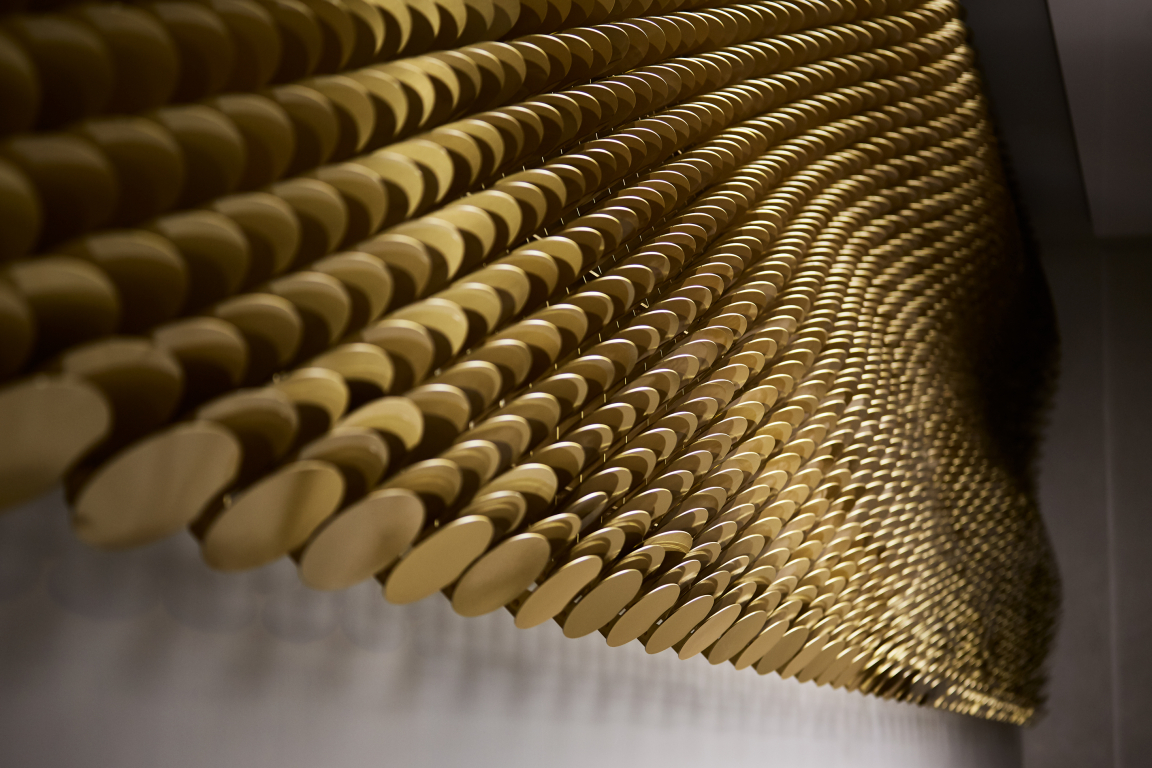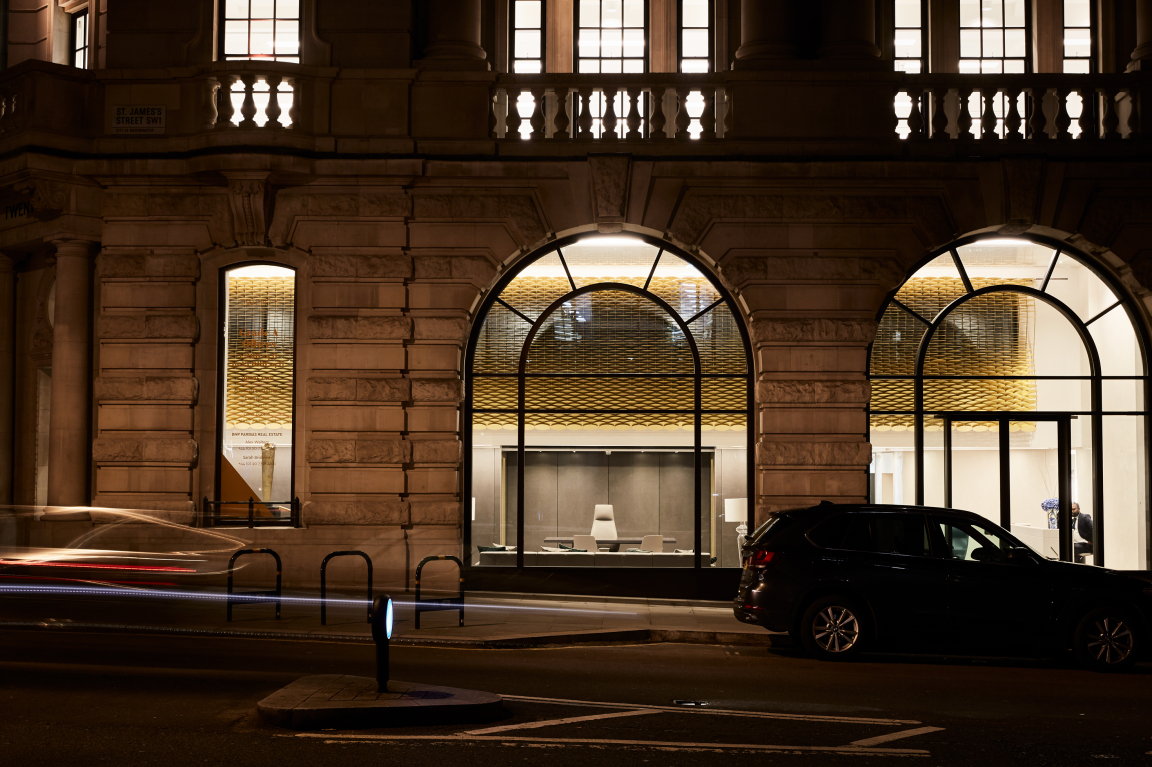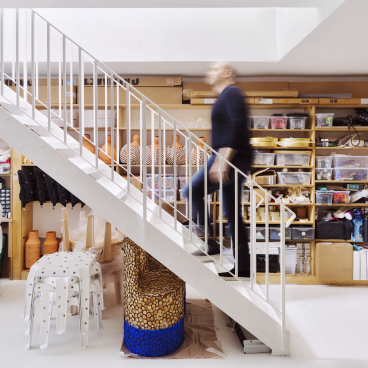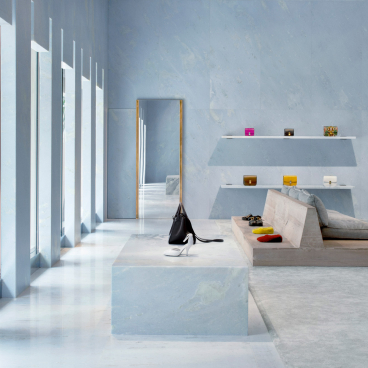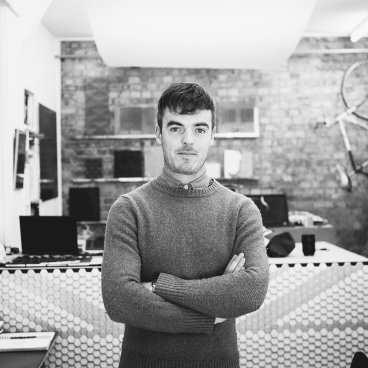The Veil: Giles Miller's largest architectural artwork to date, made up of thousands of brass louvres
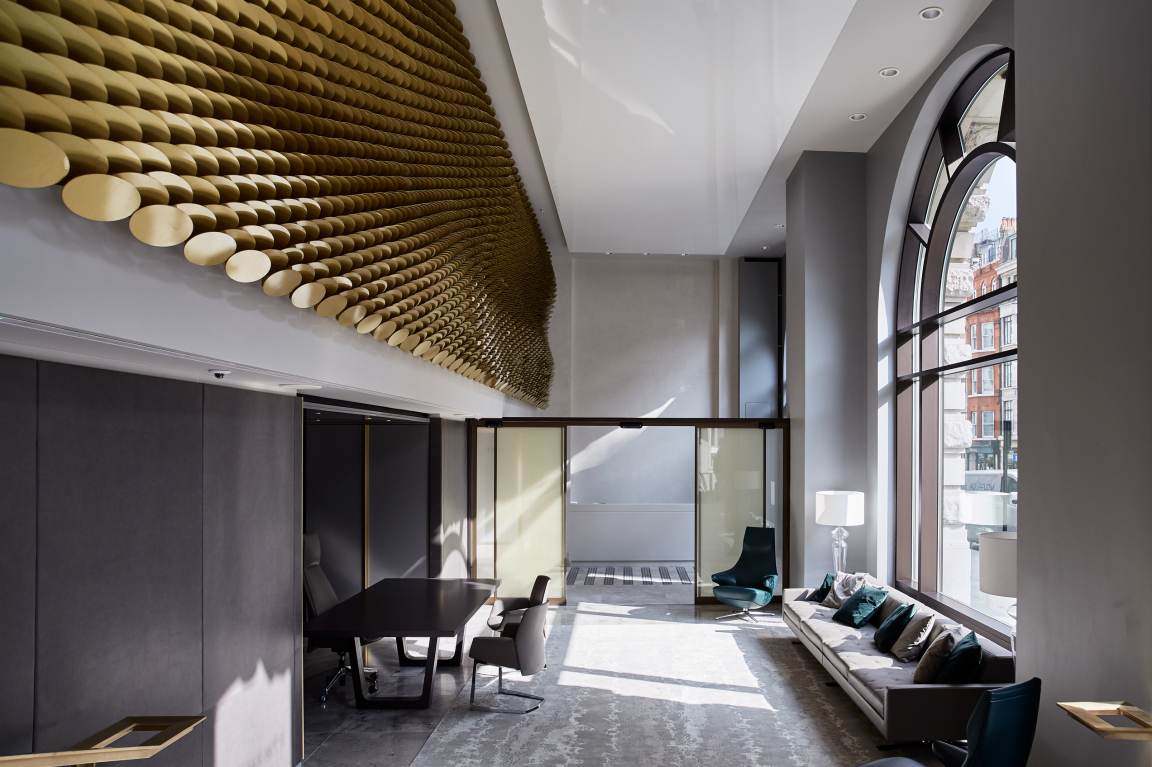
All photography by Petr Krejci
Giles Miller Studio has launched The Veil, an architectural artwork made up of thousands of brass "louvres" arranged to create a rippling veil to become the largest indoor installation the firm has ever produced in the UK.
Forming part of its ongoing experimentation into how surfaces can define the spaces they inhabit, the structure is based at 20 St. James Street, a newly completed office building in St James, London.
At first glance, the piece appears to be purely aesthetic, bringing character and depth to the area below – but in fact, the sculpture hides a mezzanine level office, bringing privacy to the inhabitants by way of its composition.
"Our client, Grafton Advisors, wanted something iconic and impactful, but also had a specific functional requirement, which was the starting point for the design," says founder Giles Miller. "Our aspiration was to push that functionality so far that the piece could become something else entirely – we asked ourselves how something that acts as a mask to a hidden space could have such inherent beauty that the viewer may never wish to look beyond it."
Visitors to the reception of 20 St. James Street are unable to see through the sculpture due to the angle of the louvres, but that same angle lets natural light into the office above and enables those inhabiting the first-floor office to see out through giant arched windows at the front of the building.
The 3,200 brass pieces were laser cut and then individually machine-bent before being slotted into the vertical contoured "ribs" that make up the undulating shape of The Veil. The holes and slots in the ribs were algorithmically designed and laser-cut according to the studio’s design to ensure that each louvre would be held at exactly the right angle to achieve the desired effect.
Each one was dry-slotted into place and screw-fixed by hand using brass binding bolts, before being hung in metre-long sections. The whole process took 18 months from brief to installation.
"Our design team worked extremely hard along with specialist structural engineers to develop the project in a way that didn't allow the mechanical requirements to compromise the aesthetics," says Miller. "Having overcome all the challenges, it was immensely satisfying to see the final piece in context, and we are delighted that the client took the risk and pushed us to create something that went beyond sculpture into something that functioned so well for the space on multiple levels."
