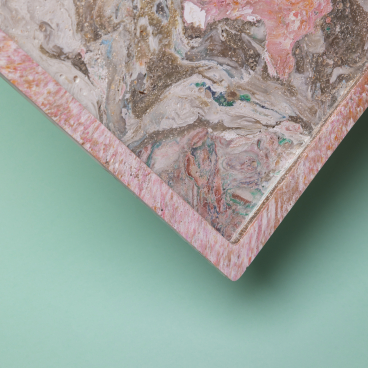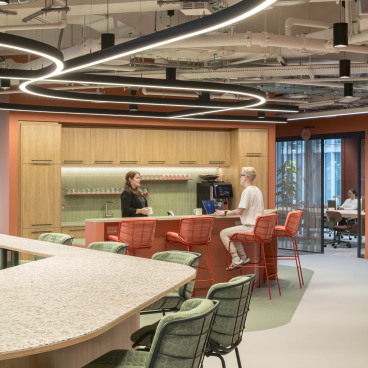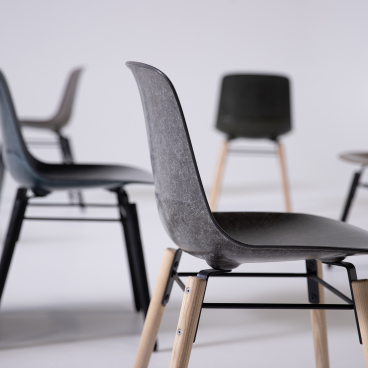Tree Courtyard House champions small-scale sustainable construction, using CLT.
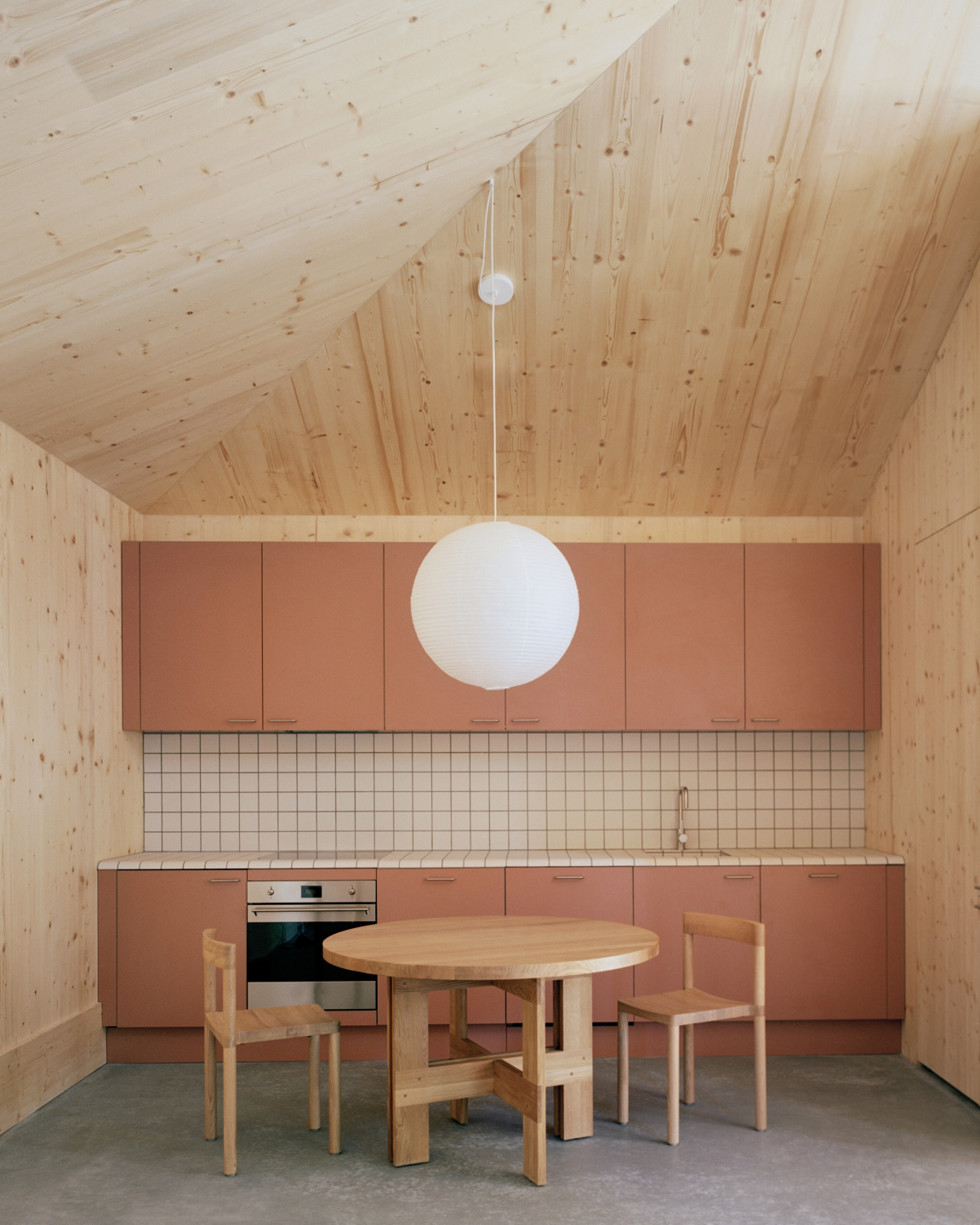
Constructed from brick and cross-laminated timber (CLT), Tree Courtyard House is a sustainably built, single-storey home in East London.
Situated in Walthamstow, architecture practice, ao–ft sympathetically designed the new-build to its natural surroundings.
The Tree Courtyard House is testament to the practice’s interest in sustainable construction, precision through off-site fabrication, and response to the natural environment.
Approached by local developer, Jonathan Hooker of Castleguard Homes in 2021, ao–ft was tasked with exploring the design potential of a restricted backland site at the end of a small laneway, located to the rear of the Walthamstow Village commercial street.
Originally occupied by a large rear kitchen of a double fronted restaurant, Johnathan saw the potential to bring more housing to the rapidly expanding neighbourhood.
A mature London plane tree in the corner of the site captured both the architect and client’s attention, guiding the design of the new home.
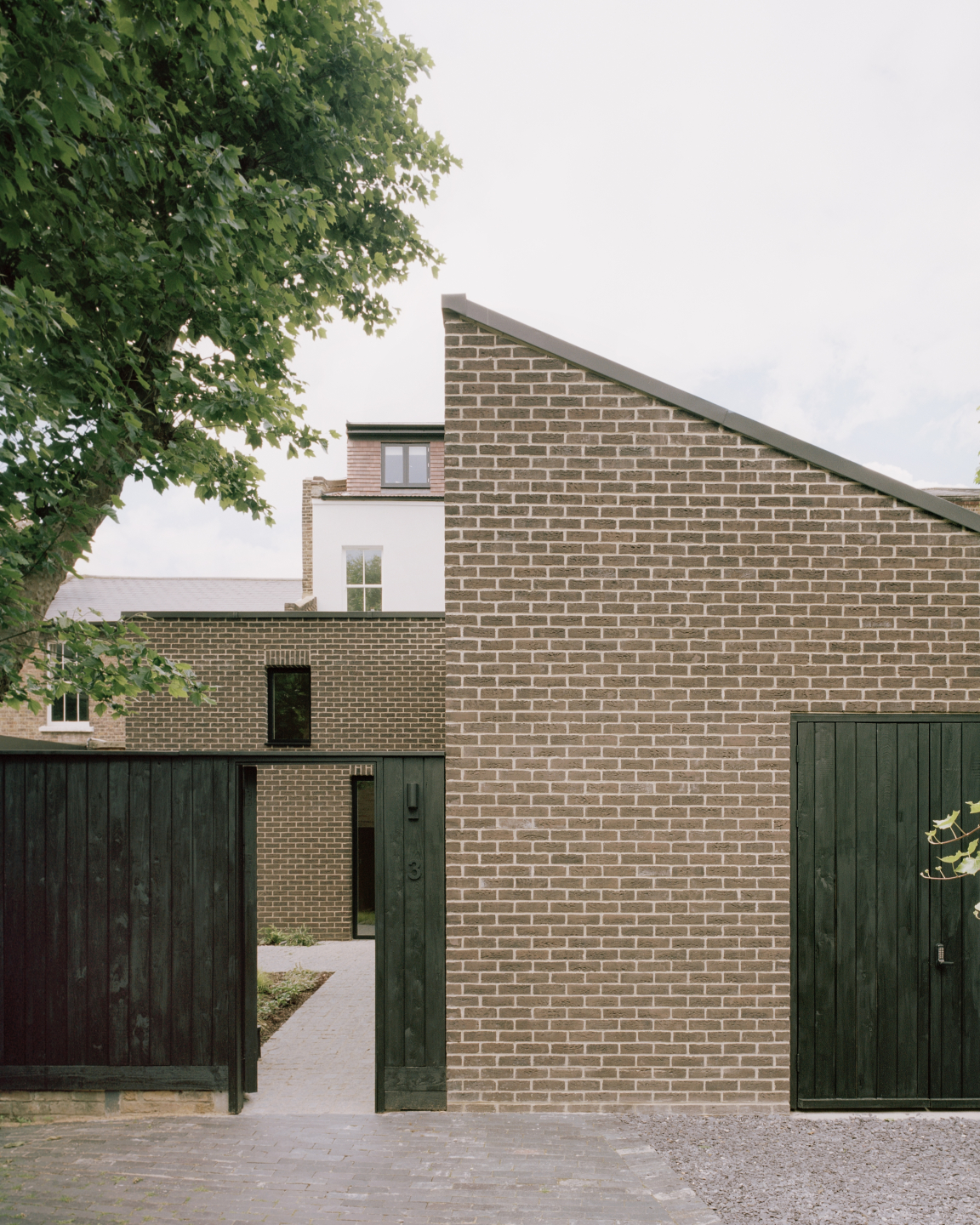
Commenting on Castleguard Home’s first development with CLT, Jonathan Hooker says: “Identifying this opportunity for a neighbourhood I was born in and have worked in for almost 40 years has been incredibly rewarding.
“My first time working on a development with CLT resulted in a home that embodies the essence of the local community - open, warm and cosy. ao–ft has successfully created a unique space, designed sympathetically to its surroundings.”
ao–ft’s design process set about to preserving the site’s natural elements while maximising functionality and accessibility, resulting in a single-storey, two-bedroom home. The build also has level access, within a compact 63 square metre floor plan.
With accessibility playing a pivotal role throughout the project, ao–ft prioritised a plan defined by flexibility for future adaptations, ensuring universal usability of the site.
Taking into account the home’s tight footprint, ao–ft removed the corridors in order to maximise space efficiency, and offer smooth transitions throughout the home. The entrance is positioned at the heart of the house with a living area, kitchen, dining and bathroom located in the centre of the floorplan, bookended by two bedrooms which face the courtyard garden.
To achieve the London Borough of Waltham Forest’s requirement of providing generous amenity spaces for new developments, ao–ft strategically positioned the house in the northeast corner of the site, ensuring a generous 50 square metre garden that protects the London plane tree root system.
This consideration protects the natural beauty of the site. It also enhances the overall wellbeing of future occupants by creating access to a tranquil outdoor environment.
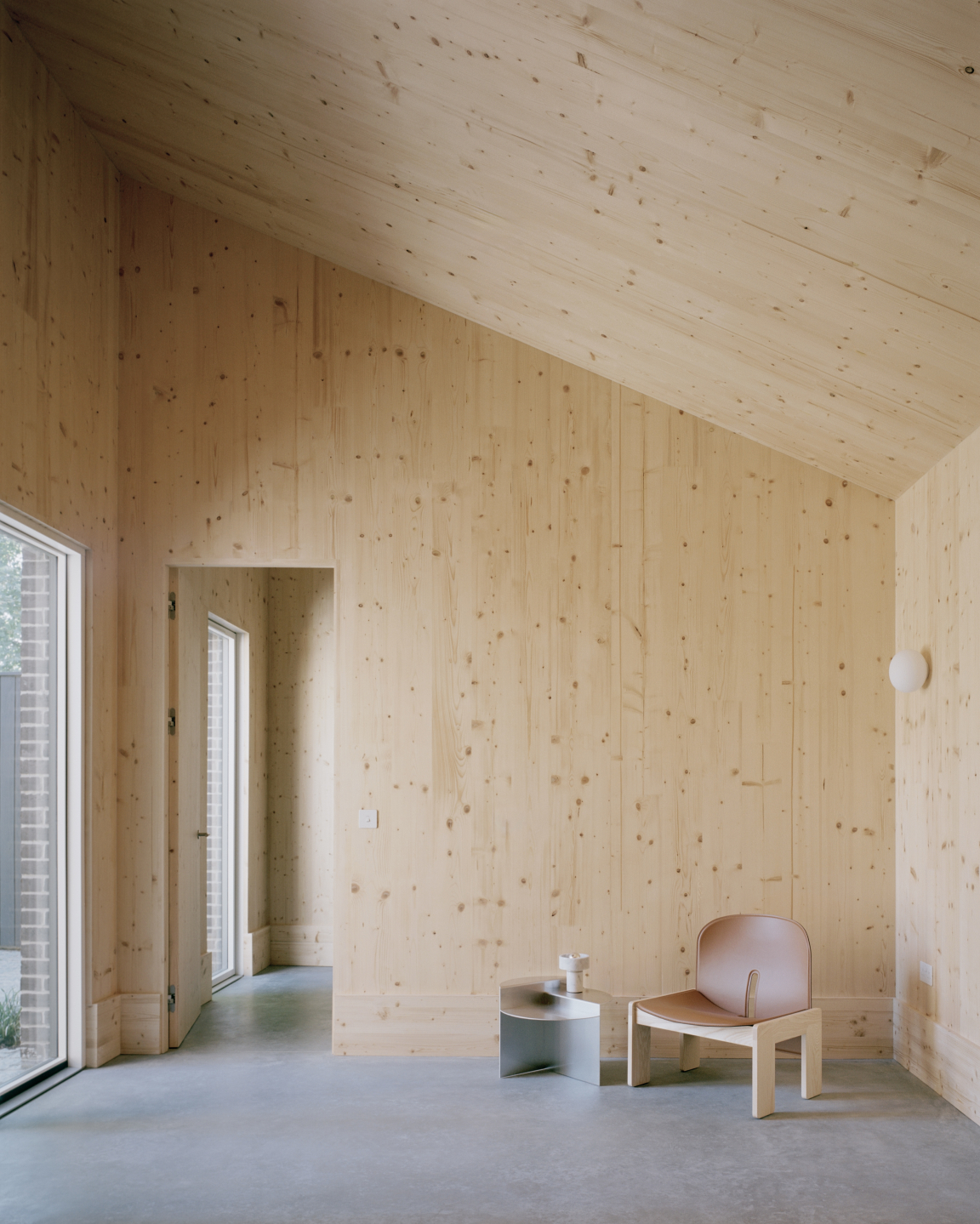
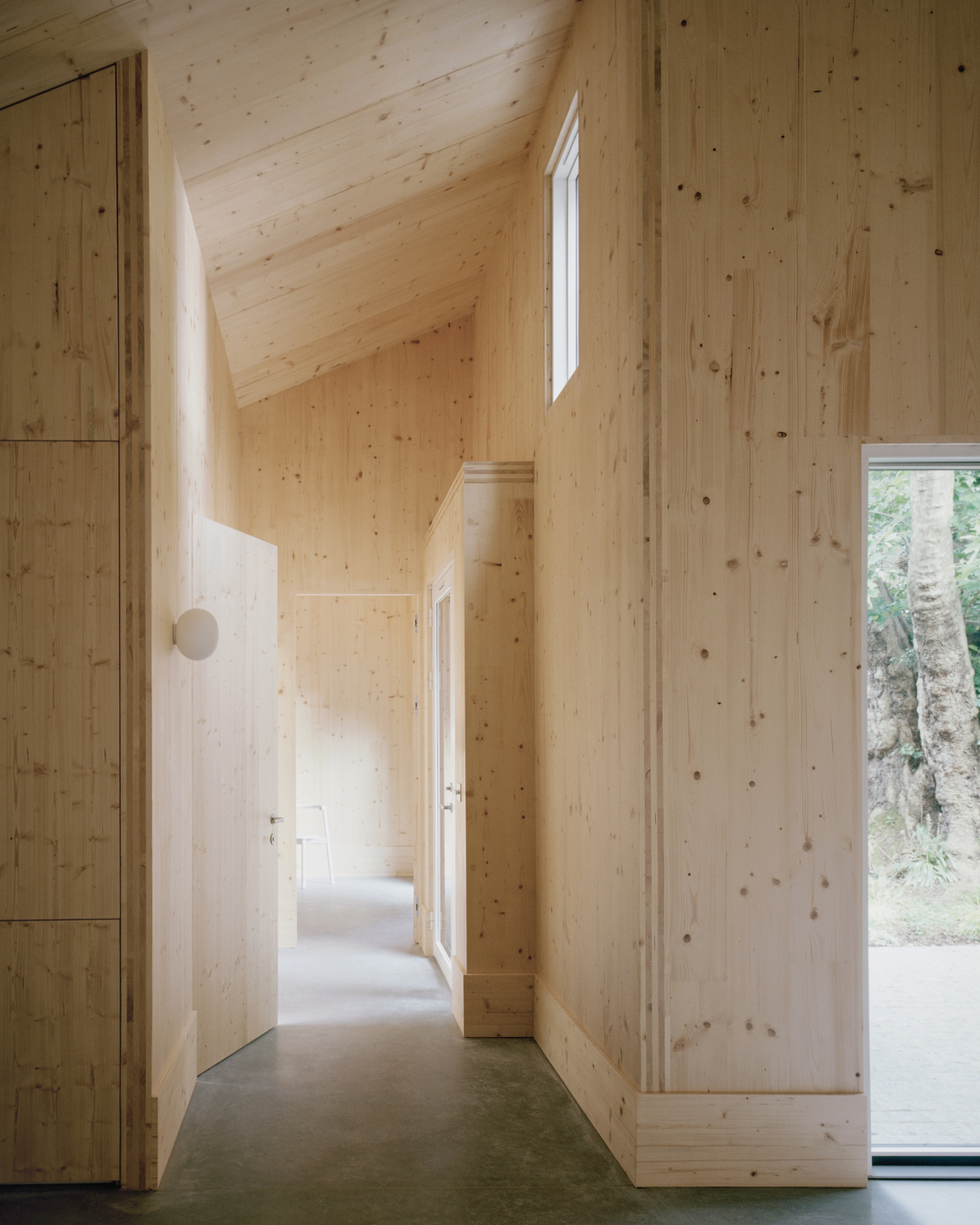
ao–ft’s attention to detail and interest in fabrication reflects internally. Inside, a hip roof serves as the main pivot point within the L-shape plan. Collaborating with long-term partners, ConstruktCLT from the early stages of the project, a seamless ceiling with the main supporting glue laminated beam was designed. This was cut diagonally, inverted and embedded into the roof construction, allowing the CLT panels on the ceiling to appear unsupported internally. This subtle yet sophisticated detail creates a clean fold in the transition between the two pitched ceilings of the L-shaped plan.
Another major design constraint required ao–ft to protect the privacy of the occupants and the many surrounding neighbours. ao–ft extended the facade to create a mono-pitched roof form in order to protect privacy. This design decision allowed for windows to be constructed higher up, framing views out to the tree foliage and preventing views in.
The optimisation of daylight was a priority during the design process. ao–ft included openings with low and high-level framing views of the garden to let natural light in. An expansive skylight is cut into the bathroom ceiling, looking out to the neighbouring trees. This creates a brighter and more open feeling, without compromising privacy.
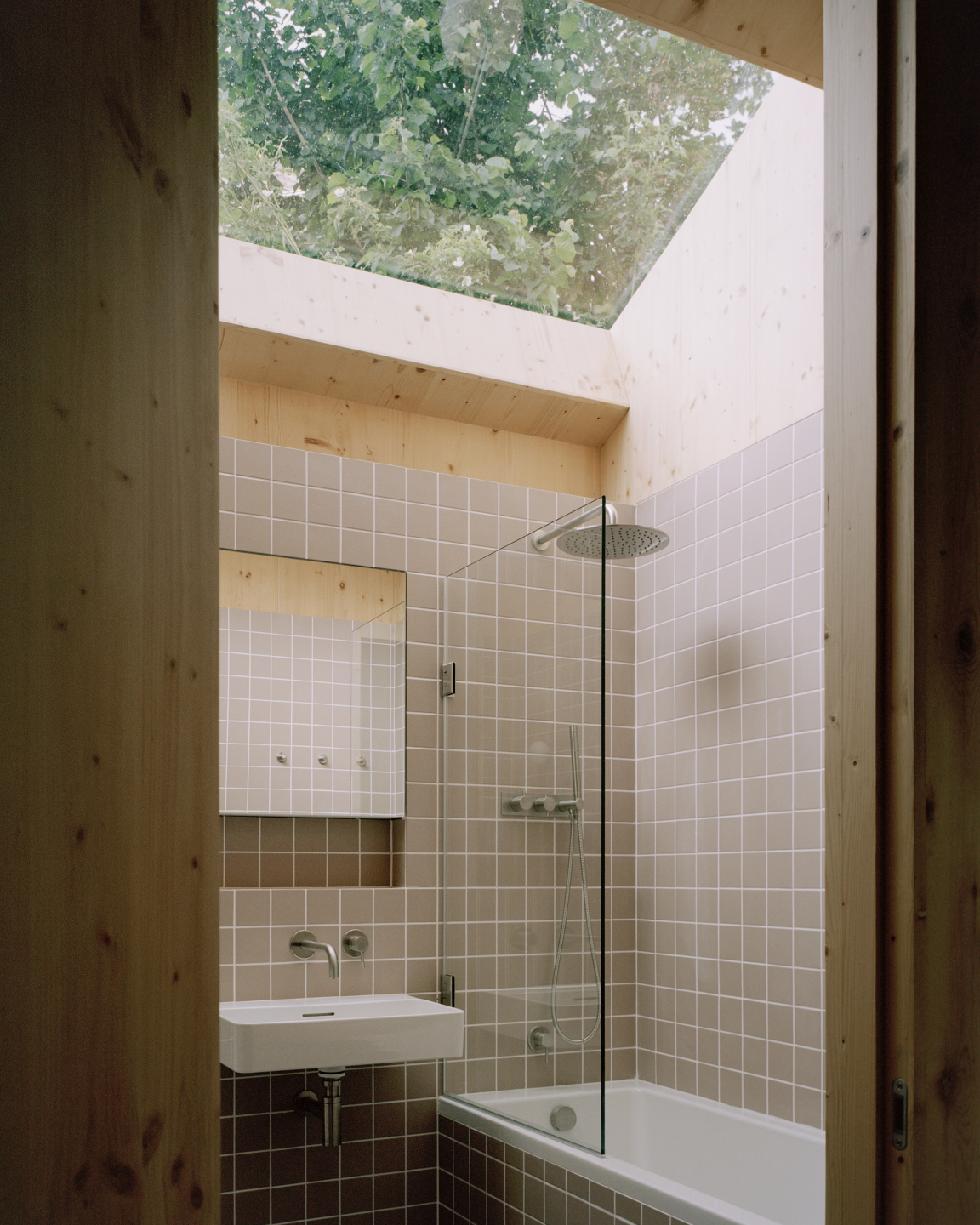
The prefabricated construction of CLT allowed for efficient transportation and assembly without the need to shut down local streets and disrupt traffic, highlighting the material’s suitability for busy neighbourhoods.
Tree Courtyard House sets an example for sustainable urban construction, showing the use of mass timber at a smaller scale is efficient, adaptable, and environmentally friendly. The project also uses an exhaust air heat pump which re-uses energy from waste air resulting in lower operational carbon.
Zach Fluker, architect at ao–ft, comments; “The context guided our design process. We thought about the people who could inhabit the building even before design and construction. By prioritising logistical efficiency and understanding the needs of both our client and the wider community, we made decisions that elevated the project beyond mere construction.”
Externally, a dark brick with light mortar envelops the home to minimise attention and blend harmoniously with its surroundings. Carefully placed deep border planting around the tree and in front of each bedroom are low maintenance and provide seclusion. The triple-glazed doors carefully frame the external planting, which in turn provides natural screening to the bedrooms and strengthens connection to the garden.
Tree Courtyard House is a reflection of its context, with every detail carefully considered to enhance the living experience of its future residents. The tree became the focal point in the design process, the protection of the tree’s roots guiding the construction of the garden and building, with an emphasis on accessibility.
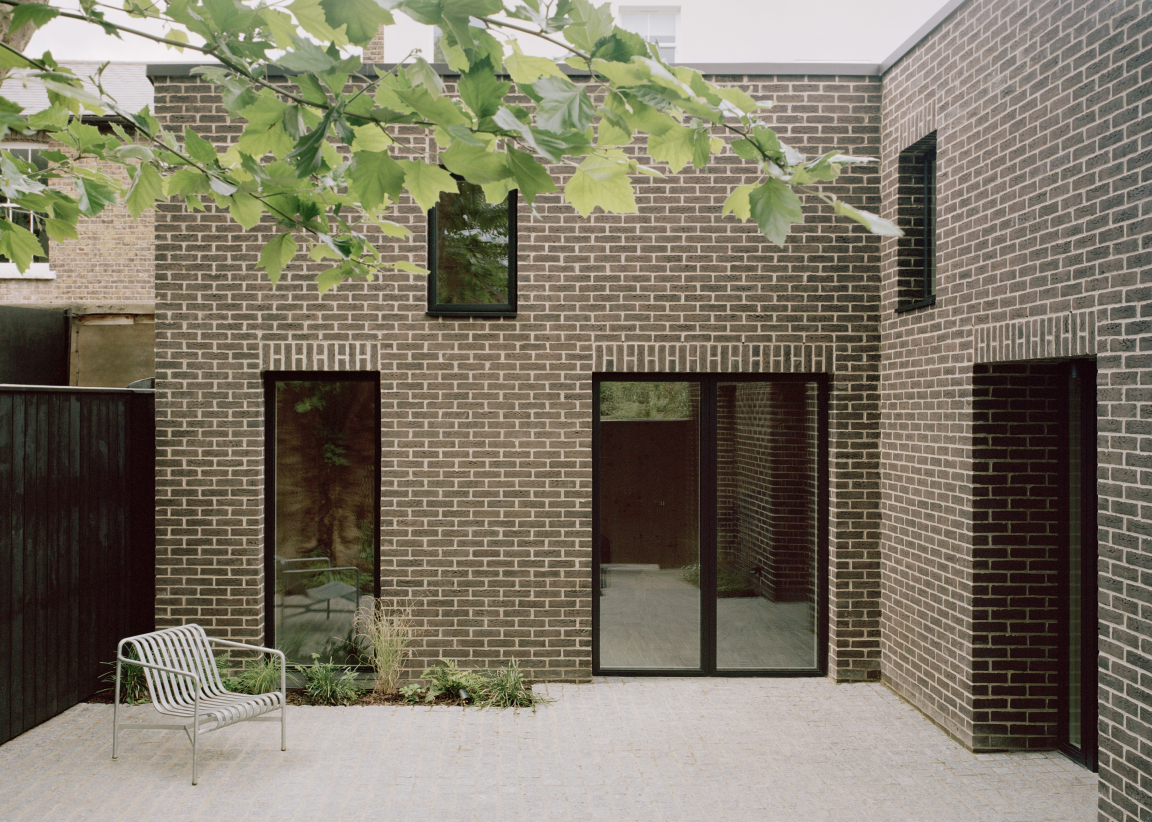
Photography credits: Rory Gardiner


