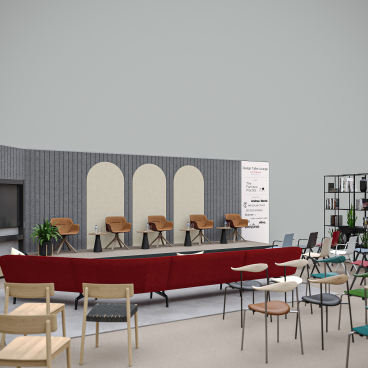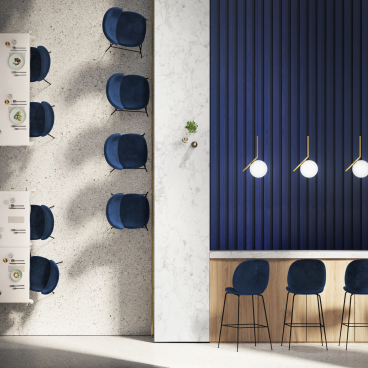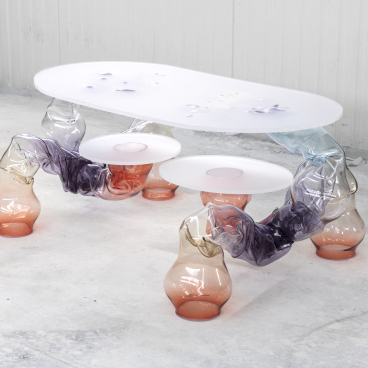Wood Awards 2021: Shortlist announced.
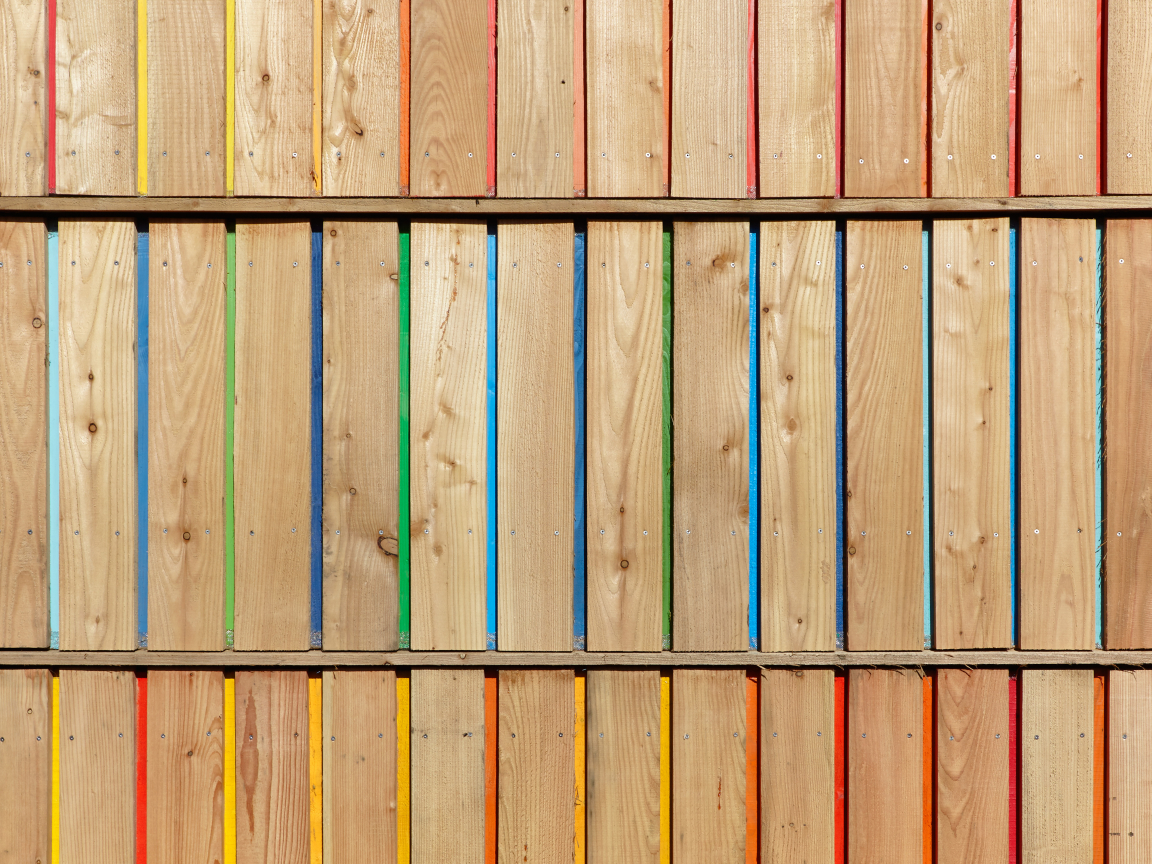
Nineteen structures and eleven product designs have been nominated for the Wood Awards 2021. Established in 1971, the Wood Awards is the UK’s premier competition for excellence in architecture and product design in wood.
The competition is free to enter and aims to encourage and promote outstanding timber design, craftsmanship and installation. The independent judging panel visits all the shortlisted projects in person, making it a uniquely rigorous competition. The Awards are split into two main categories: Buildings and Furniture & Product.
The Wood Awards shortlist will be on display at The Building Centre in London, from 25 October until 3 December, as part of the exhibition World of Wood. The six-week celebration of global timber and global forests will demonstrate the benefits forest supply chains bring to the natural and urban environment. It seeks to build on the increased interest in climate change policy, highlight the vital role which forest supply chains play in reducing carbon emissions, and showcase the innovation and design potential of timber.
We've chosen a selection of the shortlisted projects and products to highlight below, but you can see the full shortlist here.
Lockerbie Sawmill
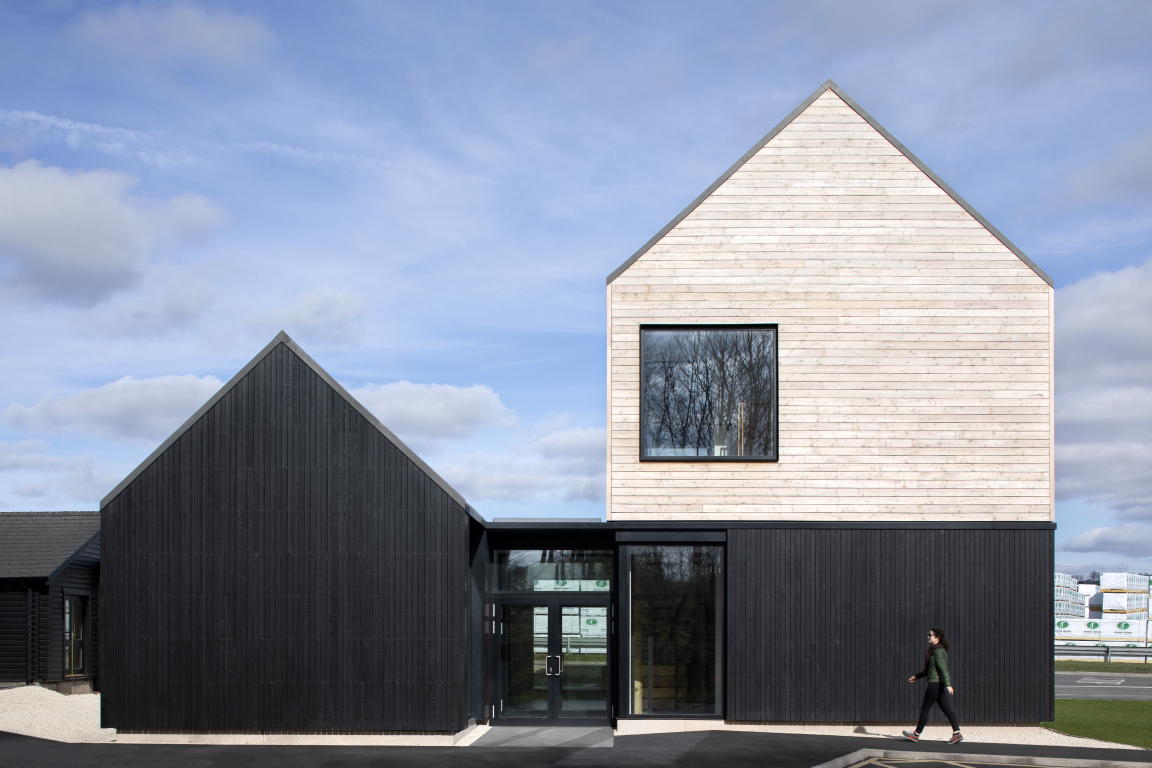
Lockerbie Sawmill comprises new offices and visitor meeting rooms for the flagship mill of the UK’s largest sawmiller. Almost entirely erected from the sawmiller’s own products, the building acts as a demonstration project that minimises steel and maximises timber. Glulam beams and structural I-beams are used in the walls, floors, and roof. An unprocessed tree trunk provides loadbearing support to the backbone of the building. The structure takes the form of two offset pitched volumes: a single storey office wing and a two-storey volume housing the reception, meeting rooms, and a raised conference space with panoramic views across the yard.
The walls are an innovative double-leafed, offset structure, that use proprietary timber JJI joists to minimise cold bridges. Douglas fir has been extensively used in the interior for its stability and characteristic pink hue. The pitched roofs feature slim, closely centred Douglas fir rafters that bring rhythm and warmth to the spaces. Externally, the building is clad with vertical black-stained larch on the lower storey and horizontal natural finish larch on the upper storey. Inside, the material palette is restrained, featuring white plaster, black framed doors, and whitewashed oak flooring. The glazed link that connects the new and existing buildings is formed from repetitive timber mullions and roof joists.
The Welcome Building RHS Garden Bridgewater
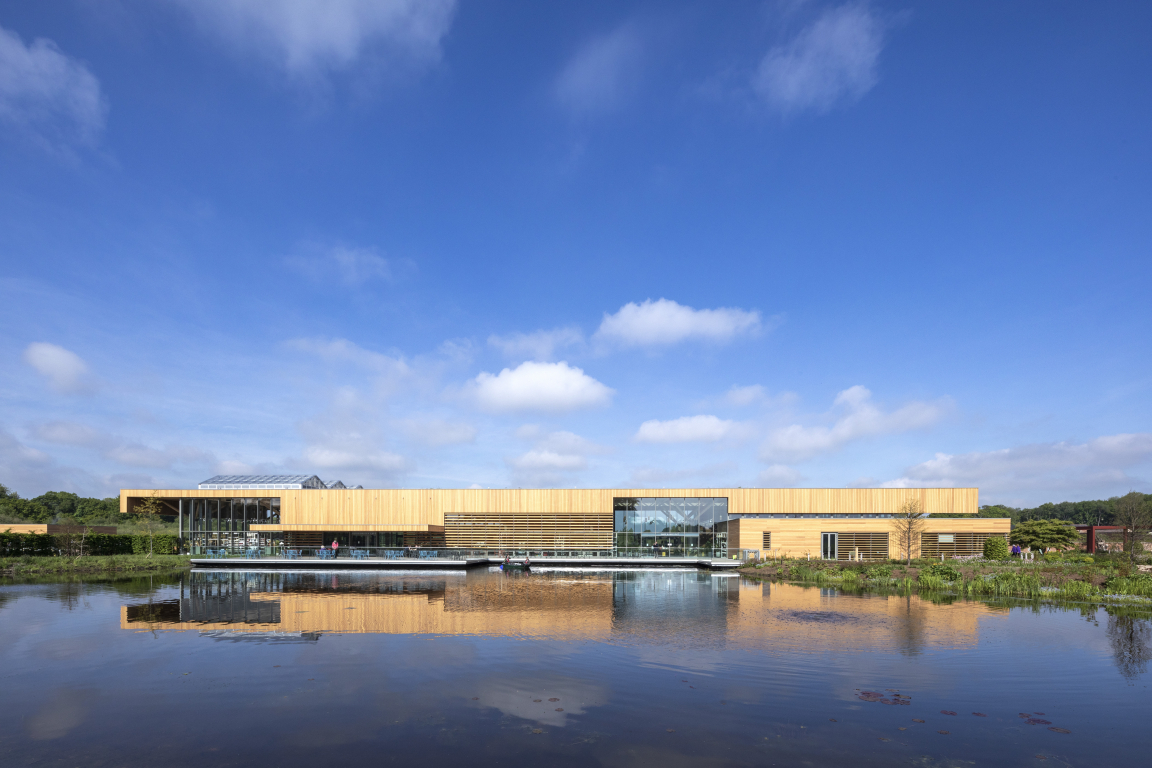
Sitting within the new RHS garden on the site of 154-acre Worsley New Hall, The Welcome Building is predominantly one open space that acts as a gateway to the gardens but also contains a visitor meeting and interaction point, restaurant, gift shop, offices, and educational spaces.
The design is a horizontal composition that responds to a commanding horizon defined by the elevated canal and low-lying landscape, creating a linear strike in the landscape. All public elements are contained under a single overarching glulam timber diagrid, supported on structural glulam trees. The roof extends beyond the enclosure to the north and south, blurring the edge between building and landscape, where it turns up and down at its edge, responding to the location of entrances, expressing specific uses, framing views, and forming solar shading.
The horizontal form is broken by projecting timber boxes that sit below the main roof line and house prescribed uses such as kitchens, WCs, offices, and classrooms. The timber forms extend east beyond the building with a timber decking floating over a new lake. Externally, the roof is clad in vertical larch while the projecting boxes are clad horizontally. Glazed curtain walling spans between the ground and roof. Natural light permeates through larch louvres, or filters through the diagrid via two rooflights.
SNUG Home
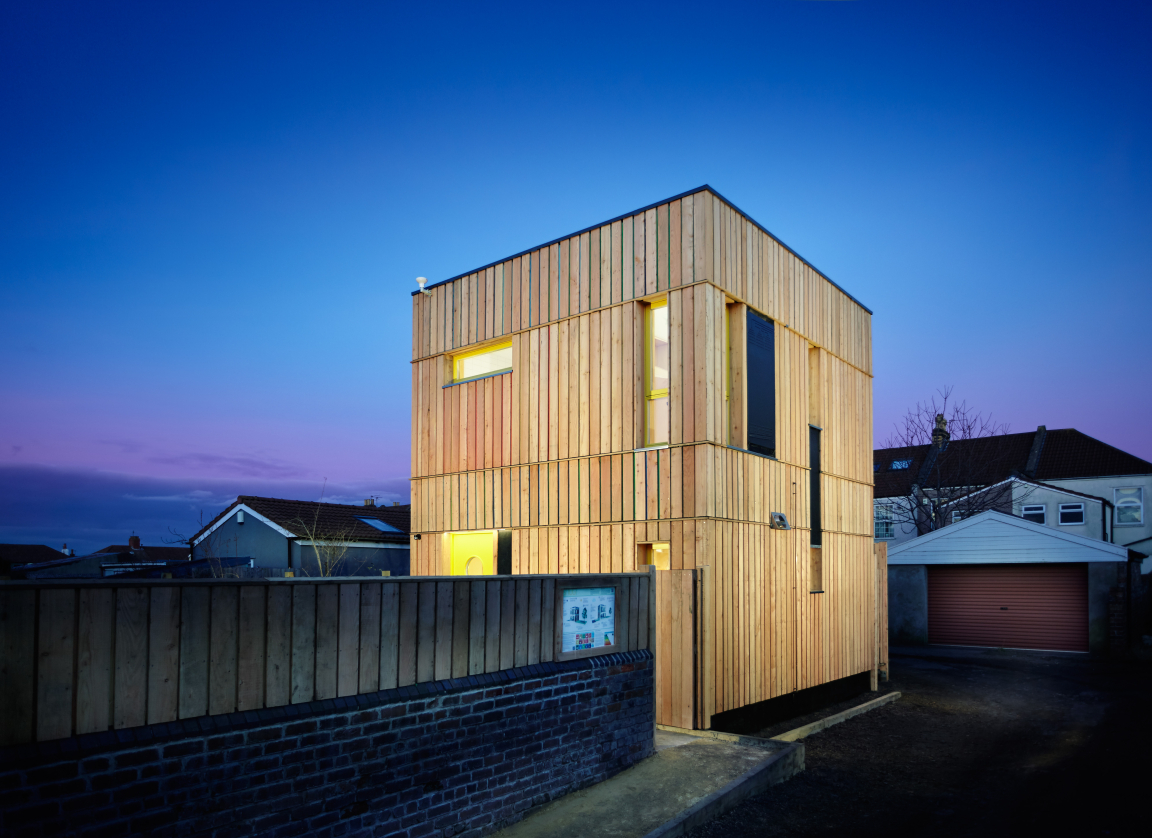
SNUG home is the first of its kind and challenges the idea of what a house is. It is offsite, modular, and net zero-carbon. The two-storey 44m2 one bedroom, one person home has such a small footprint that it can fit neatly into back gardens or leftover plots to help provide affordable new homes. SNUG offers an alternative to an apartment, providing flexibility and outdoor space within a recognisable house design. The home is built upon the principles of being natural, low-impact, super-energy efficient and great to live in. The design achieves PassivHaus levels of performance.
Materials were selected for their environmental impact with the credentials of their manufacturers considered and local suppliers prioritised. The project required a local production space where training programmes were run for the local community with the main modules built with local volunteers. Timber is central to the design and used as the structure, cladding, windows, and internal finishes. The home is constructed from four timber framed volumetric modules which were lifted onto the plot in two days. Beautifully simple structural timber rings create clear, flexible spaces within the home, built using off-the-shelf I-beams and simple hand tools. Every part of the home is either useful to the resident or contributes to its performance.
Bowater Chest of Drawers
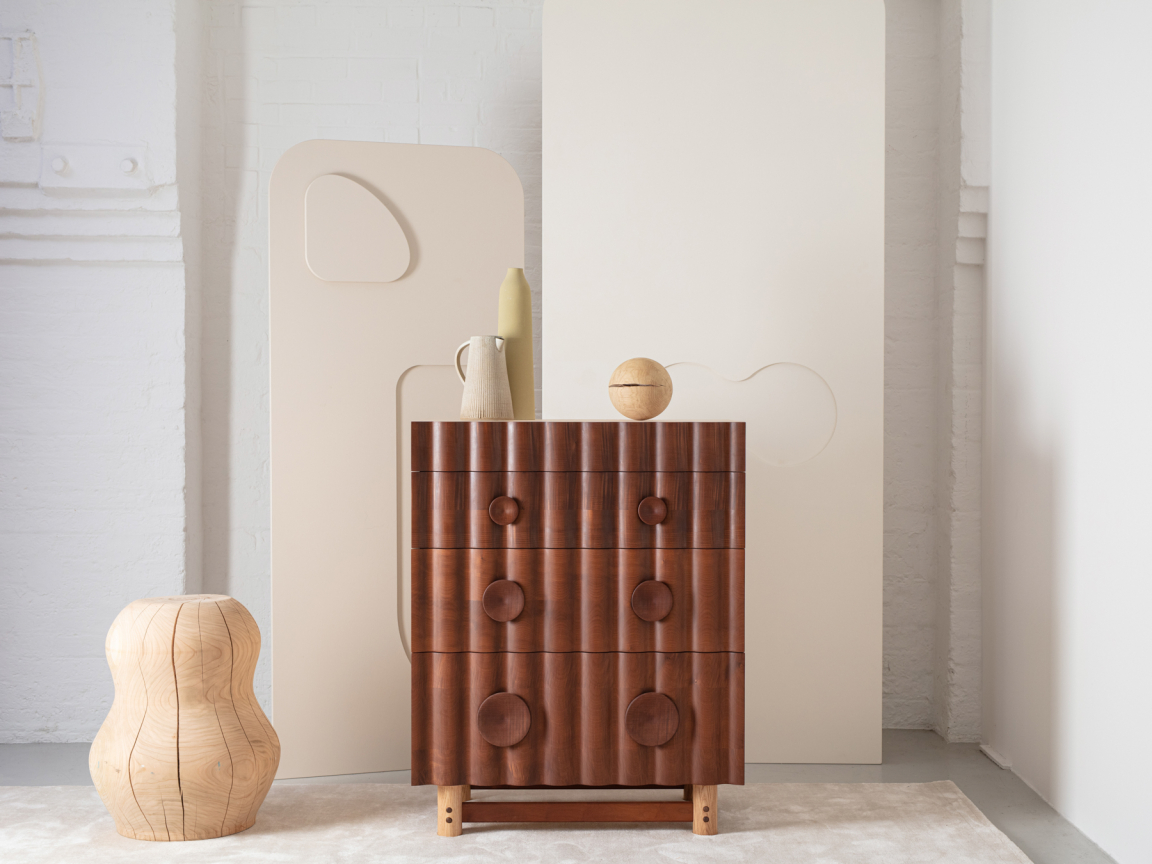
This chest of drawers is part of a 9-piece furniture collection made exclusively with an untapped variety of British timbers. The collection, which celebrates British craftsmanship and materials, embraces digital processes and traditional hand tooling. A playful ripple is signature to the collection and adds humour to each piece. Texture is functional, allowing objects to snugly fit together, and forms an in-built modularity.
A new chemically-free heating procedure involving thermo modification, which the studio coined ‘baked’ ash and ‘baked’ sycamore, has resulted in a new durable material. The chest of drawers’ carcass is made from solid ash with dovetail joinery. The drawers have a traditional half-blind dovetail construction with rebated cedar timber bases, complete with soft close runners. The top drawer hides a rippled liner that fits specially designed trays and accessory catchalls made from off-cuts minimising waste. The ripple facade is digitally profiled with hand-turned leg and handle details and a removable base.
Corso Tables + Benches
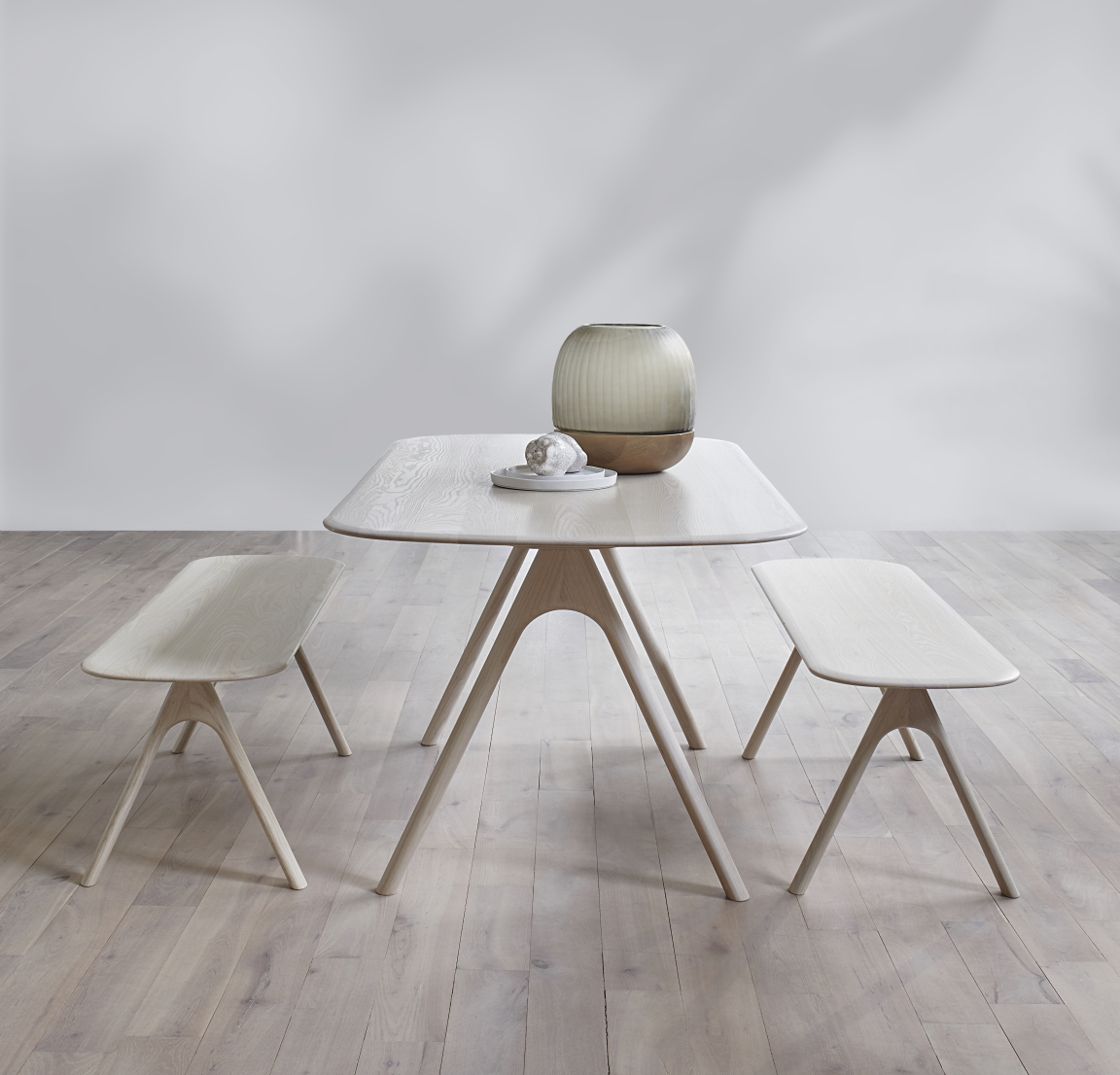
These light and simple tables and benches are designed to fit comfortably and elegantly into everyday life. Each component and detail is essential. Corso retains the tactility and durability of Ercol classics but the sizes, forms, component assemblies and profiles have been modernised.
Solid ash is used for its strength, distinctive grain, and ability to accept a wide variety of finishes. The V-shaped leg assemblies offer a distinctive elliptical cross section. 2D leg shapes are CNC machined head-to-toe and back-to-back to minimise waste. Legs are bandsawn apart and re-assembled via an extended reinforced comb joint.
Final profile shaping and machining of the large tenon at the top of the leg is done on the 5-axis CNC router. This is glued into a mortice in the cross-bearers, with joints pegged by hand. All top panels have a tactile elliptical edge profile, highlighting that it is solid timber rather than a veneered board. This also gives the impression of a heavier panel than the actual thickness used. Tables disassemble for compact shipping. Benches are available with a fixed upholstered pad if required.


