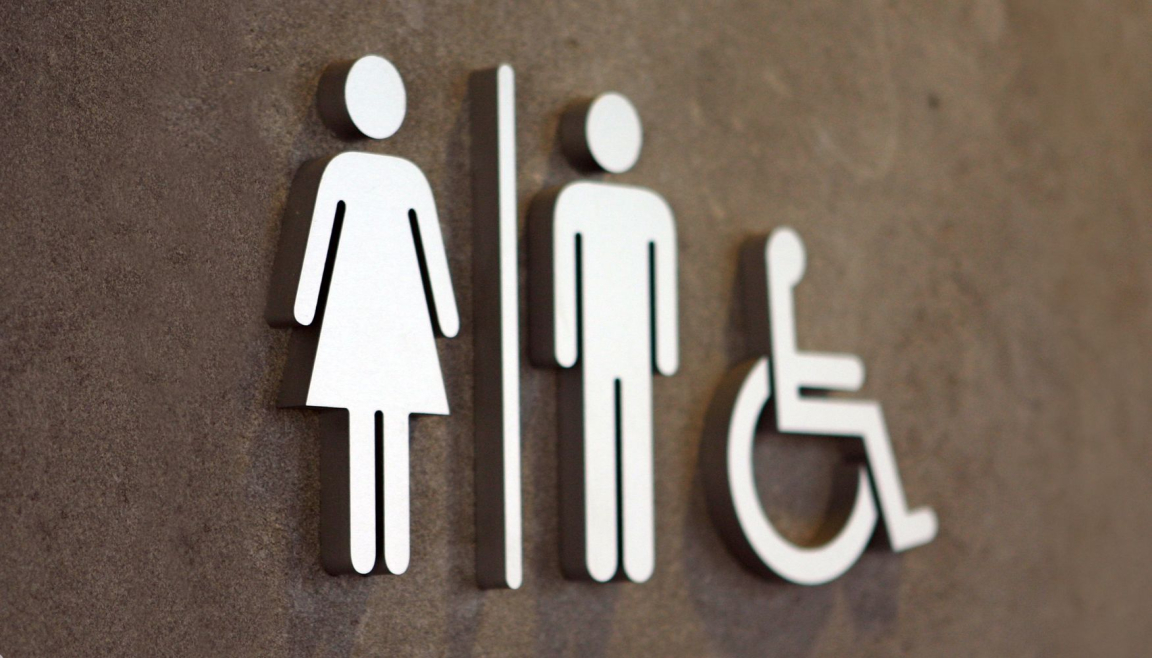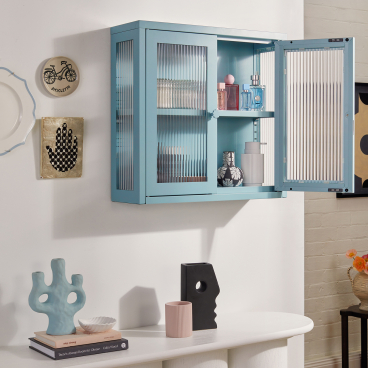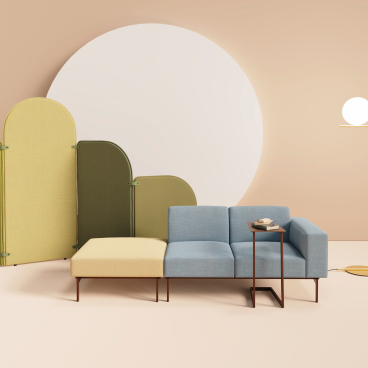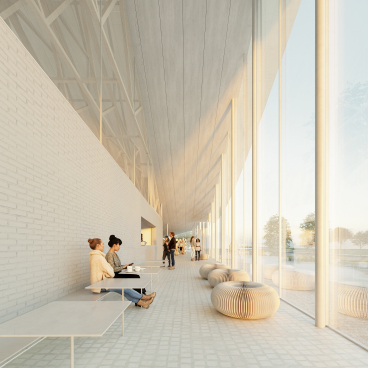Working on a new workplace build? Single-sex toilets may soon be required.

A new Schedule 1 amendment to the Building Regulations 2010 – Part T - has altered the policy on gendered toilet facilities. And it comes into effect next week.
From 1 October 2024, when working on the design of a workplace or public building in England that requires Building Regulations approval, you will now be obligated to provide separate gendered toilets for men and women.
Gender neutral, universal toilets (Superloos) can still be provided, but only in addition to single-sex provision and where space allows. And all toilets will need clear signage to meet the regulations.
To help support your upcoming projects, particularly in workplace washroom schemes, Concept Cubicle Systems - a partner of Material Source Studio - has provided a snapshot of the key regulation changes, as well as some commentary from built environment professionals explaining how Part T will affect their approach as architects, designers, and developers.
The team at Concept Cubicle Systems is geared up to guide you through the solutions to meet both the regulation and your specific requirements, which Jackson Sutcliffe, specification manager, believes is a case of balance.
“As with any new amendment to the Building Regulations, Part T needs to be approached in a balanced way and dealt with on a project-by-project basis. For workplace builds, there will be challenges. Those with space can certainly lean into more inclusivity and accessibility. But for compact floorplates where there isn’t loads of space available, the requirements will need careful consideration. Though this simply allows us to be creative – a solution can always be found.”
What is Part T?
Part T – also referred to as Approved Document T – is a new requirement of Schedule 1 to the Building Regulations 2010, which states:
Toilet accommodation in buildings other than residential must consist of:
- Male and female single-sex toilets
- Or – where space precludes, the provision of single-sex universal toilets
- And – if space allows, universal toilets in addition to single-sex toilets
Single-sex toilet refers to toilet facilities which are:
- Intended for the exclusive use of people of the same sex
- Include handwashing facilities in the toilet cubicle/room
- Or – handwashing facilities in a separate area for sole use of people of the same sex
Universal toilet means facilities that:
- Contain WC and handwashing/drying provisions in one room
- Is intended for use by people of either sex
Which projects are affected?
Only workplace and public buildings in England requiring Building Regulations approval.
Schools and educational facilities, healthcare settings, and sports buildings are excluded from Part T – they are covered with their own, individual guidance.
When does Part T come into effect?
Part T – or Approved Document T - applies to applications that are made from 1 October 2024, or made before this date but fail to be ‘sufficiently progressed’ by 1 April 2025.
What counts as ‘sufficiently progressed’?
Part T states:
- Where the building work consists of the construction of a building, when the pouring of concrete for the permanent placement of the trench, pad or raft foundations has started, or the permanent placement of piling has started
- Where the building work consists of work to an existing building, when that work has started
- Where the building work consists of a material change of use of a building, when work to effect that change of use has started.
Why now?
Why the ‘U’ turn you may ask? Haven’t we just installed gender neutral facilities?
The update comes following a period of consultation by DLUHC, which began in 2020, investigating whether gender neutral facilities open to all provided the appropriate level of privacy and safety to users.
The findings showed that 81% of those consulted were in agreement for the intention of single-sex toilets.
While Concept feels privacy and safety concerns are valid in public toilets – especially when it comes to stadia and nightlife venues - the team considered whether it's perhaps a step backwards for workplace?
Senior architect, Isla Wishart, thinks it is. Advocating for universal toilets, she comments, “I have been an RIBA Chartered Architect for 7-years now, and, personally, I thought the change to universal toilets was a step in the right direction. Given the changes seen in working environments, flexible hours, and working from home that we have seen in the past few years, universal toilets allow for workplaces to be more flexible.
“People have found a voice and no longer wish to be defined by two rather strict pronouns, so why should we literally fit into a box with woman (in a skirt) or a man (in trousers) on the front?
“Often single-sex toilet facilities are cramped, with as many cubicles fit into a space as possible. This often means that insufficient space has been allowed for PHS bins, 1 hand dryer for multiple basins and/or simply closing the door once entering the cubical can be awkward. If a return to single-sex toilets is to be the route forward, minimum space standards need to be revisited with a modern workforce in mind.
“Personally, I feel universal toilets allow for greater comfort of space and feeling of privacy. In design, universal toilets allow for a more compact core creation within a building and greater inclusivity within a workforce.”
Darius Baniabassian, director of architecture – UK (North), CBRE Design Collective, believes Part T could actually be a step forward, catalysing wider adoption of universal provision. He says, “I don’t believe it will be a step backward for workplace design, quite the opposite. It’ll fast forward the use of universal toilets, albeit with compliant signage, with basins within the cubicles. For many, these are already a preferred option providing more privacy and a higher quality experience, regardless of there being space available for single-sex WC blocks.
“Older buildings will always be problematic, especially to ensure that there is enough provision, and, in these cases, lettable area may well have to be reduced to accommodate them.”
What are the main takeaways of Part T?
Single gender facilities
The new Part T aims to ensure safety through eradicating communal spaces for handwashing that can be accessed by both genders, with all buildings that require sign-off from Building Control now obliging single-gender toilets with single-gender handwashing facilities.
Universal toilets with toilet and handwashing facilities all in one space – available for use by all – can only be provided in addition to the single-sex toilets. Though where space does not allow for this, universal toilets can be provided instead of gendered toilets – for example where there is only space for one toilet i.e. at a hairdressers, café or small restaurant.
Will this jar with the contemporary needs of the workplace sector? Heather Mason, senior architect, Buttress, shared that the current client preference is for universal facilities. “We’ve found in workplace projects that clients currently have a preference for gender neutral facilities – this is the most efficient option in terms of space.” Therefore, a change of approach will be required.
“We seek to champion inclusivity wherever there is an opportunity, so in addition to driving efficiency we will be looking at how we adhere to the new regulations while allowing everyone to feel comfortable”, she adds.
Accessible design
There’s a portion of Part T – or Approved Document T - that provides guidance on design specifics to bolster accessibility and inclusion.
Concept shares that the UK has always been at the forefront of driving washroom standards, having led the way on accessibility - Part M being the case in point for changing the way the washroom sector operates the world over. So although this level of design influence is unprecedented in what’s come from amendments before, it will likely support wider accessibility globally, which can only be a good thing.
Space is a crucial element of the new regulation - from specifying deeper cubicles to ensuring doors are capable of being opened from the outside.
What are the implications?
Though inclusivity does seem to be the main goal of Part T – with the Approved Document stating: “People, regardless of ability, age, or sex and of any other protected characteristic, should be able to access a building and use the facilities provided” - there are some clear implications for architects, fabricators, and suppliers that must be considered.
There is also a challenge for developers in terms of space planning before knowing the gender split of future occupants in their buildings. Isla confirms this: “From a design point of view, when designing a new workplace environment, it can often be difficult to predict the split of the male/female workforce anticipated in the space and the typical calculation for this can often lead to over or under provision.”
CBRE’s Darius Baniabassian shares, though, that the requirement for separate single-gender cubicles is a request that an increasing number of occupiers are already asking for within workplaces.
“For landlords, the motivation will be from occupiers wanting these to be adopted within communal spaces rather than it being at the occupiers’ detriment, and there will be resulting pressure on market demand - in the same way that the current investment into building amenity is transforming the current market.”
As is evident in the commentary, some adjusted thinking will be needed. And this goes right through to the making side, with raw material manufacturers and fabricators needing to change their current offerings to accommodate the change of sizes.
Design and build will clearly require careful consideration to ensure space is managed efficiently, and none goes to waste unnecessarily - this regulation will no doubt be easier to apply in larger workplace developments, than those tighter on room. And collaboration appears key to crafting the solutions to suit.
How can Concept Cubicle Systems help with Part T/Approved Document T compliance?
Concept Cubicle Systems has a wealth of experience in designing and installing washroom solutions for workplaces, covering a broad spectrum of product configurations – from cubicles to universal toilets. And the team can provide example layouts to suit different budgets, with AutoCAD fed into REVIT via its dedicated team to seamlessly sync with your own workflow.
With the regulations coming into effect very soon, Concept is supporting architects and designers with a dedicated Part T Lunch & Learn series - for those seeking to know more about these changes and to encourage conversations into new ways for best practice on future projects.
To book a session with your practice, connect with specification manager, Jackson Sutcliffe.




